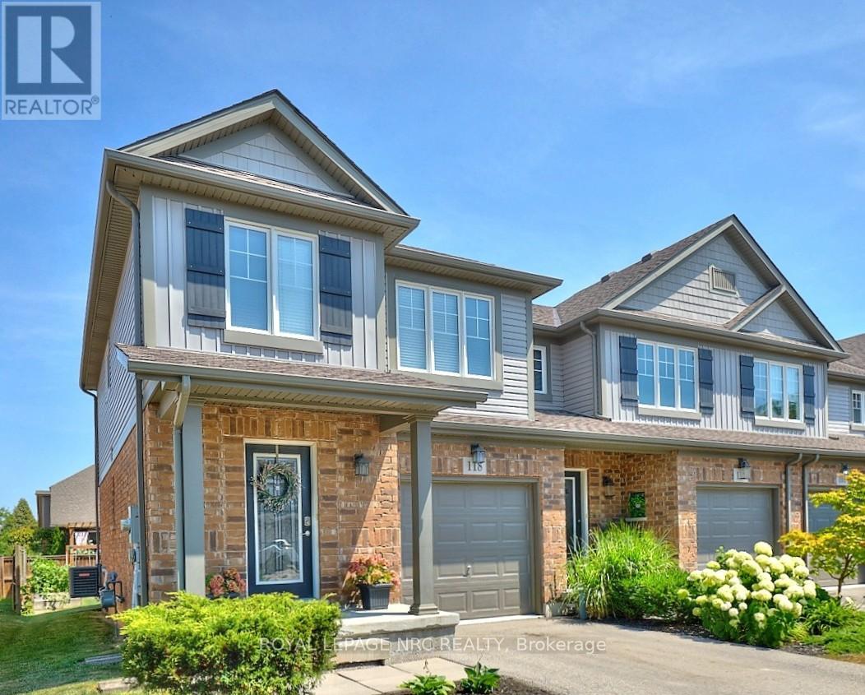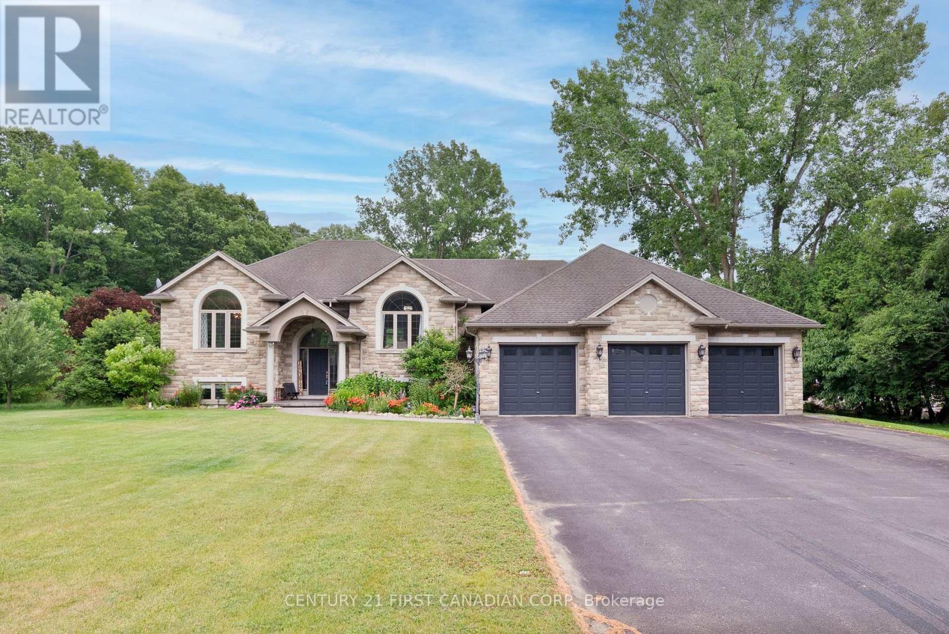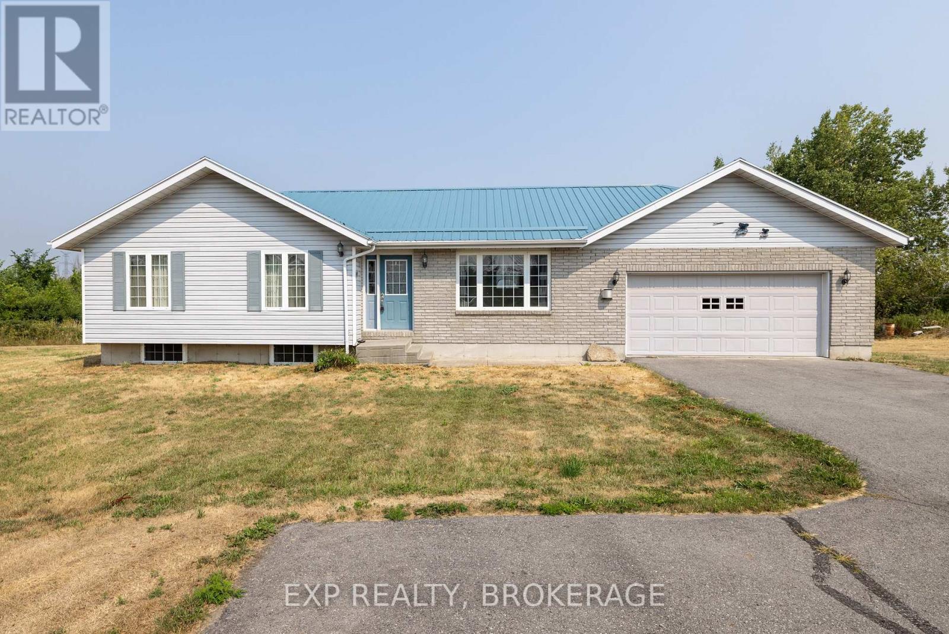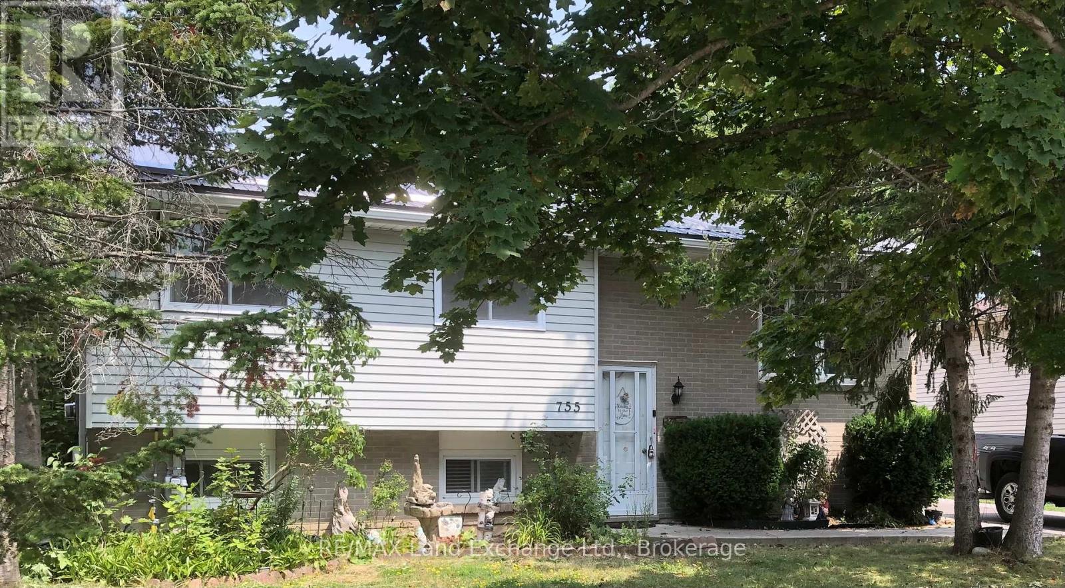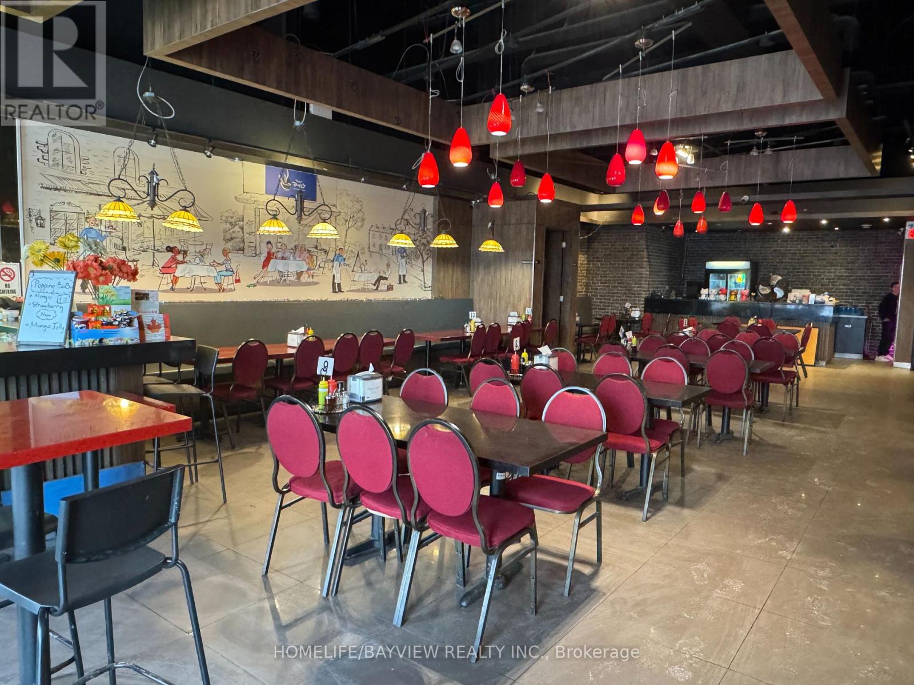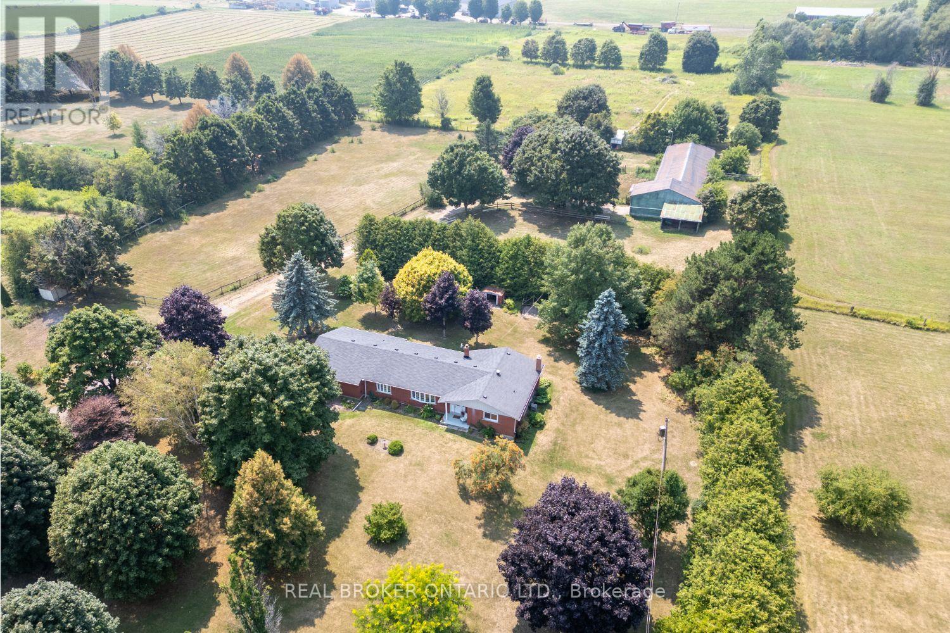6069 Maple Gate Circle
Mississauga, Ontario
Welcome to The Sought After Lisgar Area. Discover This Stunning and Highly Sought After Bungaloft Style Detached Home. Offering 2 bedrooms and The Convenience of A Main Floor Primary Bedroom, The Loft Has a 4 pc Bathroom+ Closet to Become A 3 Bedroom. Large Eat-In Kitchen Updated W/ Granite Counter Tops and W/O to Large Deck. Finished Basement , Sep. Entr. From Garage With 2 Bedrooms, 3 PC Bath + Kitchen. With a Well Thought-Out, Functional Layout, This Home is Exceptionally Well Maintained, Ready for you to Move In and Enjoy. Located In Very Friendly Neighbourhood, You're Going to Enjoy Walks Around The Ponds, Top Rated Schools, Johnny Bower Park, Rec. Centre, Transit, and other Key Amenities. (id:47351)
803 - 111 Bathurst Street
Toronto, Ontario
Live in the Heart of King West OneEleven Condos | 111 Bathurst StStep into modern urban living with this stylish 1-bedroom suite at the sought-after OneEleven Condos. Featuring 9-foot exposed concrete ceilings, floor-to-ceiling windows with a breathtaking city view, and a sleek open-concept layout, this freshly renovated unit offers a perfect blend of contemporary design and comfort.Modern kitchen is equipped with quartz countertops and premium appliances.Top-tier building amenities include rooftop terrace, 24-hour concierge, party room...Located in one of Torontos most desired neighbourhoods - just steps to King & Queen West. Walk to The Well, Stackt Market, University of Toronto, and some of the city's best dining, nightlife, and shopping. Walk Score: 100 | Transit Score: 100 - everything you need is at your doorstep. (id:47351)
118 Roselawn Crescent
Welland, Ontario
Welcome to Coyle Creek one of Wellands most sought-after communities! Nestled in a quiet pocket of the citys desirable west end, this beautifully maintained end-unit townhome offers the perfect blend of comfort, privacy, and convenience. This family-friendly neighbourhood is known for its quiet surroundings, quality-built homes, and easy access to nature. With scenic walking trails, tranquil water features, and nearby parks, Coyle Creek blends suburban comfort with outdoor charm. Conveniently located near top-rated schools, shopping, and major highways, its the perfect spot for families, retirees, or anyone looking for a welcoming place to call home.Thoughtfully designed, this home features the popular Briar model by trusted Mountainview Homes, offering three spacious bedrooms and two baths. The warm, inviting layout is enhanced by tasteful upgrades throughout, including updated trim, baseboards, and stylish lighting. The kitchen showcases upgraded shaker-style cabinetry, a functional center island ideal for casual dining and meal prep, and sliding doors that lead directly to the fully fenced rear yardperfect for entertaining or keeping an eye on the kids while you cook.Included appliances are a refrigerator, stove, built-in microwave, and a high-quality Bosch built-in dishwasher, making this kitchen truly move-in ready.Upstairs, a generous loft area provides flexible space for a home office, playroom, or workout zone. The spacious bedrooms include a serene primary retreat with full ensuite privilege, offering comfort and privacy for everyday living. Youll also appreciate the stacked washer and dryer, conveniently located on the second level and included with the home.Outside, enjoy the private, fully fenced backyard, a safe low-maintenance outdoor space ideal for kids, pets, or summer gatherings with friends and family on the patio.This is a true gem and move-in ready - awaiting your arrival! (id:47351)
7 Elterwater Avenue
Ottawa, Ontario
Welcome to this well-maintained 3+1 bed, 2 bath bungalow set on a large 74'x114' lot with fantastic curb appeal. Nestled on a quiet street in the heart of Crystal Beach, just minutes away from the DND headquarters, Nepean Sailing Club, future LRT station, Hwy 417 & 416, as well as fantastic trails. This home is ideal for anyone looking for convenience and close proximity to parks, schools, and shops. The main level features hardwood floors, a wood-burning fireplace, a formal dining room, and a kitchen with ample natural light. Three generous bedrooms and a stylish3-piece bathroom complete the main floor. The finished lower level offers fantastic flex space or in-law/income potential, with a spacious family room, fourth bedroom, 2-piece bath, laundry, and large utility area with lots of storage. A double-wide driveway offers flexibility and space for multiple vehicles. Enjoy a fully fenced backyard with NO rear neighbours, a large deck, and mature landscaping, perfect for relaxing and entertaining. Quiet, convenient, and ready for you to call home! (id:47351)
26 Asner Avenue
Vaughan, Ontario
This Truly Elegant Sun-Filled 3-Story Home Offering Approx. 2600 Sq.Ft, Fresh Designer Paint, Gleaming Stripped Hardwood Throughout, Stained Oak Staircase With Wrought Iron Pickets. 9 Ft Ceiling On Main Floor. Gourmet Chef's Kitchen With S/S Appliances & Upgraded Back Splash. Separate Breakfast Area Overlooking Family Room And Walk Out To Large Upper-Level Deck. A Convenient 2nd Floor Laundry. Finished Ground Level With A Walk Out To Beautiful Stonework Patio Plus Finished Full Size Sub Basement Extends Your Living Space With 3-Pc Bath That Perfect For Extended Family, Guest Quarters, Or As A Home Office Space. Best Located Home Steps To Lebovic Cc, Shopping Plaza, Parks And Much More. ***Extras: Newer Furnace [2024], Newer Fridge[2024]*** (id:47351)
4 Thornhill Woods Drive
Vaughan, Ontario
Meticulously Maintained Freehold Townhome Situated In The Highly Sought-After Thornhill Woods Community And Within The Top-Ranking Stephen Lewis Secondary School District. The Main Floor Features A Spacious, Open-Concept Layout With A Cozy Gas Fireplace In The Living Area, An Elegant Dining Area, And Hardwood Floors Throughout. A Sun-Filled Breakfast Area With A Breakfast Bar And A Functional Family Room Provides Easy Access To The Backyard.Upstairs Boasts 3 Bright Bedrooms And 2 Newly Renovated Modern Bathrooms. The Generous Primary Suite Offers A Walk-In Closet And A Spa-Like 4-Piece Ensuite With A Deep Soaking Tub. The Additional 2 Bedrooms Are Functional And Share Another Stylishly Updated Bathroom.The Professionally Finished Basement Expands Your Living Space With A Bright Open Recreation Room, An Additional Bedroom, A 3-Piece Bath, And Pot Lights Throughout.Conveniently Located Near Highways 407 & 7, Public Transit, GO Stations, Parks, Trails, Community Centres, Restaurants, Supermarkets, And More. (id:47351)
24677 Pioneer Line
West Elgin, Ontario
This is the executive country home that you've been waiting for. Welcome to 24677 Pioneer Line, a stunning all brick home boasting over 4,000 sq ft of luxury finished living space .Featuring 3+2 bedrooms, 3 bathrooms, a triple car garage, a detached workshop with hydro, and sitting on a 200 x 100 foot lot. From the moment you step inside, you'll be captivated by the stunning kitchen renovation, thoughtfully designed with double islands, custom cabinetry, and premium finishes. Its a true showpiece, ideal for both entertaining guests and enjoying everyday family life. The open-concept floor plan is enhanced by tall ceilings and large, sun-filled windows that flood the space with natural light and offer sweeping views of the surrounding countryside. Every room feels bright, spacious, and beautifully connected to the outdoors. This home has been impeccably maintained, offering luxurious yet practical features, including an in-ground sprinkler system to keep the grounds green and vibrant all season long. The backyard is a true sanctuary, with a fully fenced backyard, outdoor kitchen, indoor chicken coop, and fire pit perfect for hosting on those warm summer evenings. This stunning home and property is one you won't want to miss, book your showing today to experience 24677 Pioneer Line for yourself. (id:47351)
155 Marconi Boulevard
London East, Ontario
Attention first time home buyers or investors! Now is your chance to break into the market at an affordable price! This updated 2 storey semi-detached home boats 4 generously sized bedrooms, 2 bathrooms, and a recently completed basement. The main floor offers a spacious living room with a large window that allows plenty of natural light throughout the day, an updated kitchen with brand new quartz countertops and stainless steel appliances, and a sliding door that leads to the backyard. Making your way upstairs, you will find 4 bedrooms, and the 4pc bathroom with brand new quartz countertops. The basement was recently completed and features a side entrance, a large rec-room with built in electric fireplace feature wall - perfect for teenagers or a man cave. Along with a den/office, and lower level laundry. The backyard is fully fenced, and has a large deck great for entertaining during the warmer months. This home is located within walking distance to all nearby amenities and schools. Don't miss out on this opportunity - book your showing today! (id:47351)
791 Beechwood Road
Greater Napanee, Ontario
Presenting a rare mixed-use opportunity in Greater Napanee: A 3-bedroom, 2-bath (including main-floor ensuite) well-laid-out bungalow on just under one acre, zoned for both residential and commercial use. Attached double garage leads into a bright, open-plan kitchen and living space, while a newly finished basement offers expansion potential or storage. The property includes a detached automobile repair shop, equipped to start your business. This is an ideal setup for owner-operator or for someone who wants to rent out the business space to help paying the mortgage. Perfect for someone seeking live/work convenience without compromising lifestyle or investment flexibility. Just minutes from Highway 401 access and Napanee's amenities. Sold as is, where is. (id:47351)
255 Port Royal Trail
Toronto, Ontario
Welcome to 255 Port Royal, a 4+2BR, 4WR, & park 5 cars, detached house nestled in the heart of Scarborough is impeccably maintained, perched on an expansive 45.05ft frontage and 102.95ft depth lot, offers an elegant fusion of timeless warmth and thoughtful modernity. Step inside to discover a beautifully East facing property with luminous hardwood and ceramic tile, complemented by pot lights through out the first floor. A Stunningly renovated foyer features elegant ceramic flooring and beautiful decorative French doors, creating a grand and inviting entrance with timeless charm and sophisticated style leads you into a vast living and family room, where a cozy fireplace anchors the space ideal for both tranquil evenings and lively gatherings. This stunning, upgraded modern kitchen features sleek cabinetry, quartz countertops, and top-of-the-line stainless steel appliances. The layout flows seamlessly into a bright breakfast area with a walk out to your private backyard where you can BBQ also inviting lots of natural light to the area. Thoughtful design and premium finishes create a perfect space for cooking, dining, and entertaining with style and comfort. Outside, a private backyard oasis awaits lush, spacious, and perfect for summer barbecues, quiet morning coffee, or playful afternoons. A double attached garage plus three additional driveway spots ensure both convenience and ease for busy households. 2025 Scarborough North Garden Award presented by Jamaal Myers. Roof shingles were installed in 2020. (id:47351)
6 Ivanhoe Court
Toronto, Ontario
Welcome to this beautifully updated detached bungalow in the highly desirable family friendly Wexford/Maryvale neighborhood. This home is situated on a quiet court and offers a wider lot 53 ft (58 ft in the back!) & reflects true pride of ownership inside and out. This home has undergone a transformation and full renovation top to bottom. Step inside to a new large contemporary kitchen featuring quartz countertops with a gleaming backsplash, stainless steel appliances, under-cabinet lighting, elegant tile floors, and generous storage including a center island. The open-concept main level is warm and inviting, with new hardwood floors, pot lights, and updated windows overlooking the front yard. The main level features three bright, spacious bedrooms, including a primary that is large enough for a king bed. A large updated 3-piece bath w glass shower completes the level. A separate side entrance leads to a fully finished in-law suite with a 1 bedroom (w a very large walk-in closet), a 4-piece bath, oversized laundry/storage rm. The sellers removed the previous basement kitchen when they did their reno (a kitchen can be added back easily). This home is perfect for multigenerational living or in-law suite. The backyard is fully fenced, pool-sized pie-shaped lot. Notable updates include new roof shingles (2020), 100 AMP electrical panel (ESA Cert on MLS) 2016, New windows, Flooring, Kitchen, bathrooms (x2) appliances (except dishwasher 2024) interlock landing & garden bed, insulation added to basement 2016, Roof Soffits, Fascia & gutter guards 2019. New High Eff Furnace/A/c 2011 (water tank 2015). New Porch enclosure, railings & stonework plus Full Exterior Eco-Friendly cork spray 2020. Foundation Waterproofed 2024-25 (by RCC) close to top-rated schools, TTC, the 401, DVP Steps to Wexford Collegiate school for the arts. Home inspection is available upon request see Extensive Upgrade list attached. Just move in and enjoy! Come and see this one before it's gone! (id:47351)
1202 - 3121 Sheppard Avenue E
Toronto, Ontario
Bright & Functional 2-Bedroom, 2-Bath Condo With Rare Southeast Exposure Enjoy All-Day Natural Light And Open Views! Functional Layout With Modern Finishes. Ideal For Students Or Working Professionals Seeking Convenience And Comfort. Quick Access To Hwy 401 & 404, Surrounded By Shops, Parks, Schools & Community Centre. Well-Maintained Building With Full Amenities Including Gym, Party Room & Visitor Parking. A Must See!. (id:47351)
45 Globemaster Lane
Richmond Hill, Ontario
Welcome to 45 Globemaster Lane, This Bright And Spacious Townhome In the Highly Sought After Community of Oak Ridges. Built By 5th Avenue Homes. Just 4 Years New. French Inspired Design With Luxury Finishes, Including Viking Appliances, High Ceilings And Generous Bedrooms. Almost All Rooms Lead To An Outdoor Spaces Also Allowing Plenty Of Natural Light. Walk/Out Basement To Yard. Private Garage And Driveway. Quiet And Family Friendly Community. Minutes to Private and Local Schools As Well As Shopping, Cafe and Yonge St. You Need To See This Lovely Home In Person. (id:47351)
44 Fieldstream Chase
Bracebridge, Ontario
Spectacular inside and out! Watch the Video Tour! 4 bed 3 bath Bungalow backing on greenspace in a quiet part of the neighborhood. White Pines is one of Bracebridge's most popular communities, close to the high school, Sportsplex(pool, gym, walking track), performing arts theatre. The home is open concept, w/9ft ceilings, deluxe kitchen, quartz countertops, island, pantry. Hardwood floors, custom tile. Gas fireplace in living-room, Master suite has walk-in closet, Ensuite bath w/jacuzzi tub. Finished basement gives an extra bedroom, bathroom, rec-room w/gas fireplace, office, lots of storage, large laundry room. LED lighting throughout, custom lighting in kitchen, dining and living room areas, central vac, Attached Muskoka Room, decking, lushly landscaped with garden shed/Bunkie. (id:47351)
755 Palmateer Drive
Kincardine, Ontario
This affordable 2 bedroom(Easily converted back to 3 Bedroom), 2 baths raised bungalow is located on a quiet street near schools, churches and walking trails amongst other things. There is a forced air gas furnace as well as a gas fireplace in the family room to keep you warm on those cold winter nights. You can overlook the fully fenced back yard with fruit trees from the 10'x16' deck which has a permanent canopy covering it for extended use. Lots of parking with the paved double driveway. This is an ideal starter home or perhaps income property! (id:47351)
811 - 4130 Parkside Village Drive
Mississauga, Ontario
Bright and beautifully designed, this 1-bedroom, 1-bathroom condo in the sought-after Avia 2 Tower offers the perfect blend of comfort, style, and urban convenience. Large windows and a private balcony fill the space with abundant natural sunlight and offer open views of clear skies and city. The open-concept layout features a sleek modern kitchen with built-in stainless steel appliances, quartz countertops, laminate flooring, and in-suite laundry. Located in the heart of downtown Mississauga, you're just steps from Square One Shopping Centre, Sheridan College, Celebration Square, top restaurants, entertainment, and transit with easy access to Hwy 403. Direct underground access to Food Basics. Enjoy access to exceptional amenities, including a fully equipped gym, yoga/meditation studio, theatre room, party lounge, business center, gaming lounge, kids playroom, guest suite, and more. (id:47351)
18 East Mill Street
Centre Wellington, Ontario
Welcome to 18 East Mill Street, a rare opportunity to live and work in one of Ontario's most charming villages. Zoned commercial with a dwelling unit above, this updated timber-frame property blends character, flexibility, and location (including coveted parking). The main floor features exposed beams reclaimed from a historic factory and an abundance of natural light. With a spacious kitchen, two bathrooms, and multiple adaptable workspaces, it's ideal for entrepreneurs, creatives, or business owners. Whether you envision an art studio, retail shop, café, professional office, or something entirely your own, the street-level presence makes it easy to welcome clients and customers. Upstairs, a private residence with a loft-like feel offers a retreat from the bustle below. High ceilings, an open-concept kitchen and living area, and a walkout patio create a bright, contemporary home base or pied-à-terre. Three bedrooms, a spa-inspired bathroom, and in-suite laundry complete the space - perfect for everyday living or hosting overnight guests. Set within Elora's vibrant core, just steps from boutiques, cafés, and the Grand Rivers scenic trails, this one-of-a-kind property offers endless potential to build your business, live comfortably, or do both - beautifully. Whether you keep it all for yourself, share it with tenants, or explore creative mixed-use ideas, this special property is poised to make your vision a reality. (id:47351)
315 - 9618 Yonge Street
Richmond Hill, Ontario
Luxury 1 Bed + Den, 2 Bath Unit with Spectacular Unobstructed Views in the Heart of Richmond Hill. 776 Sqf + 32 Sqf Balcony. Bright & Spacious Layout with Floor-To-Ceiling Windows, Laminate Flooring, Granite Countertops, Backsplash, S/S Appliances. Den Can Be Used as 2nd Bedroom or Home Office. Amazing Amenities: Indoor Pool, Sauna, Gym, Party Room, Bike Storage, Guest Suites, and More. Steps to Public Transit, Hillcrest Mall, Grocery Stores (T&T, H-Mart, No Frills), Restaurants/Cafes, Medical Clinics. Minutes to Highway, Schools, Parks, Hospital. (id:47351)
26674 Park Road
Georgina, Ontario
Tucked Away On A Beautifully Landscaped 0.68-Acre Lot, This Well-Maintained Bungalow Offers A Rare Combination Of Space, Charm, And Functionality. The Property Features A Spacious Bungalow, A Sprawling Yard, And An Impressive 1,100 Sq Ft Detached 3-Bay Garage A Unique Offering That's Increasingly Hard To Find. Inside, The Home Boasts A Timeless, Thoughtfully Designed Layout With Large, Light-Filled Principal Rooms Ideal For Entertaining Or Enjoying Quiet Family Evenings. The Primary Bedroom Features A Walk-In Closet And Private Ensuite, While Two Additional Bedrooms Provide Ample Space For Family Or Guests. Enjoy Picturesque Views Of Mature Trees And Perennial Gardens Through Expansive Windows That Bring The Outdoors In. The Unspoiled Basement, With 8-Foot Ceilings And Above-Grade Windows, Offers Endless Potential For Additional Living Space, A Recreation Area, Or In-Law Suite. Outdoors, A Long, Paved Driveway Provides Parking For Over 20 Vehicles Perfect For Guests, Recreational Vehicles, Or Large Family Gatherings. The Backyard Is Full Of Possibility, Offering Plenty Of Space For A Vegetable Garden, Chickens, A Play Area, Or Even A Small Orchard. The Impressive 1,100 Sq Ft Detached 3-Bay Garage (One Bay Is 17ft Tall With 12ft Clearance), Complete With A Concrete Foundation, And 100-Amp Electrical Panel, Is Ideal For A Workshop, Storage, Or Small Business Needs. Outside, There Are Endless Opportunities For Gardens, Homesteading And Room To Grow And Play! Centrally Located Just Minutes From Town Conveniences, On A School Bus Route And Directly Across From Sibbald Point Provincial Park For Endless Access To Beautiful Trails And Beaches! (id:47351)
9 Riley Avenue
Georgina, Ontario
Exceptional Quality At An Incredible Value. Just Steps From The Lake, This Stunning 2-Year-New Home Showcases High-End Finishes, Thoughtful Upgrades, And Smart Features, With 5 Years Remaining On The Tarion Home Warranty. Perfectly Situated On A Quiet Dead-End Street Just Steps From A Sandy Beach And Access To Lake Simcoe And Walking Distance To Cafés, Restaurants, Vintage Shops And All Local Amenities. The Main Floor Features Soaring 10-Foot Ceilings, An Open-Concept Layout With A Designer Kitchen Offering High-End Appliances, Quartz Countertops, Stylish Backsplash, Upgraded Faucet, And A Statement Decorative Range Hood. The Bright Living And Dining Areas Feature Expansive Windows And Include Upgraded Lighting And An Elegant Fireplace Mantle, While The Main Floor Primary Bedroom Features A Double Closet, Eye-Catching Feature Wall, And A 3-Piece Ensuite With Wainscot Millwork. Upstairs Boasts 9-Foot Ceilings, Engineered Hardwood, Two Spacious Bedrooms, A Full 4-Piece Bathroom, And A Sun-Filled Office Nook. Additional Features Include A Lorex Security System With Four Cameras, Built-In Speaker System, Lux Ceiling Fans In All Bedrooms, Custom Blinds, Two Statement Wall Murals, And Built-In Closet Organizers Throughout. The Mudroom Connects To An Insulated Garage With A Premium Slatwall And Cabinetry System By Closets By Design, And Provides Access To A Full-Height Basement With A 3-Piece Rough-In, Ready For Your Finishing Touches. Outside, Relax On The Back Deck And Enjoy A Beautifully Landscaped Yard With No Rear Neighbours, A Paved Driveway With Stone Border, And Unbeatable Curb Appeal - Offering A Move-In-Ready Lifestyle In One Of Georgina's Most Desirable Lakeside Communities. (id:47351)
3 - 16640 Yonge Street
Newmarket, Ontario
Opportunity To Own A Well Established Restaurant With A Modern Ambiance Known For Its Authentic Asian Flavours And Interactive Dinning Experience With Ample Free parking. Fully Equipped Kitchen With A 15ft Hood , Offering An Extensive Menu Combining Traditional Cuisine With A Contemporary Twist, Making It A Must-Visit Spot For Food Enthusiasts, Social Gatherings/Group Dinning. Rent $12,500/Month Including Tmi, Water & Garbage Removal. Professionally Managed By Riocan. The Restaurant Can Easily Be Transformed To Fit Any Desired Concept. High Traffic Location, Major Retail Destination, A Strong Reputation With Loyal Clients. (id:47351)
920 Westlake Drive
Selwyn, Ontario
Welcome to 920 Westlake Dr. A custom built 1600 sq ft bungalow on the shores of Chemong Lake. Lovingly cared for and updated since it was built 25 years ago. This well-maintained home, built in 1999, offers a blend of classic charm and modern updates. The property features a sunroom addition (2004) and numerous upgrades throughout.The heart of the home boasts a remodeled kitchen (2016) with thoughtful details like custom kitchen inserts. Essential appliances have been updated, including a Miele dishwasher (2009), newer refrigerator and microwave, and a 2024 propane range. Comfort is enhanced by a replaced furnace (Dec 2015), a water softener (2011), and hardwood floors (2014).Relax and unwind in the new ensuite bath with heated floors (2019), or enjoy the heated floors in the lower bath (2021). Added security comes with electronic locks on three exterior doors (2021).Outside, a new roof with laminate shingles (2018) protects the home, while leaf filters (2019) simplify maintenance. The exterior has been freshly stained and painted (2024). A Generac generator (2013) provides peace of mind, and the septic tank was recently pumped (May 2024).Boating from your front yard will take you anywhere you want to go on the Trent System. With Chemong Lake being part of a five lake system you can travel all day without the need to go through a lock. The western exposure provides you with breathtaking sunsets and cool summer breezes. Just five minutes from Bridgenorth, ten minutes from Peterborough, you are never far from shopping, schools, church or restaurants. Come have a look. You wont be disappointed. (id:47351)
4756 Pollard Road
Clarington, Ontario
Welcome to this charming, all-brick bungalow nestled on approximately 10 acres of peaceful countryside in Clarington. Set back from the road and surrounded by mature trees, this picturesque property offers wide open spaces, fenced paddocks, and a barn with horse stalls, ideal for hobby farmers, horse enthusiasts, or those simply seeking room to roam. Step inside a welcoming, large foyer which connects to a bright and inviting living room with a large bay window, hardwood flooring, and views of the adjoining dining room. The dining space features its own bay window, chair rail detailing, and French doors leading to the living room, adding charm and functionality. The spacious, eat-in kitchen is filled with natural light and offers a backsplash, a large window over the sink, and direct views of the family room. The family room features hardwood floors, a third bay window, and a wood-burning fireplace framed by a classic stone surround. The main floor includes three generously sized bedrooms, each with hardwood floors and large windows, including the primary bedroom. Two full bathrooms, one 4-piece and one 3-piece, offer convenience for family and guests, while the main floor laundry room, with a walk-out to the yard, adds everyday practicality. The basement offers a full footprint and is ready for your custom finishing whether you need extra living space, a workshop, or storage. A rare opportunity to enjoy rural living just a short drive from town amenities, major roads, and schools. Don't miss your chance to make this peaceful retreat your own. (id:47351)
36 Stonebridge Boulevard
Toronto, Ontario
Huge Detached Home Boasting Over 2500Sqft Backing Onto Green Space. Minutes To Schools, Public Transit, 404 & 401, T&T, Pacific Mall And So Much More! Very Large Rooms With Lots Of Natural Light. This Home Has Not 1, But Upgraded To 2 Ensuite Washrooms. Direct Access From Garage To Open Foyer With Cathedral Ceiling. Rental Is For Main And Second Floor Only With Private 2 Car Garage and 2 driveway parking. Basement is used for storage by the owners. (id:47351)


