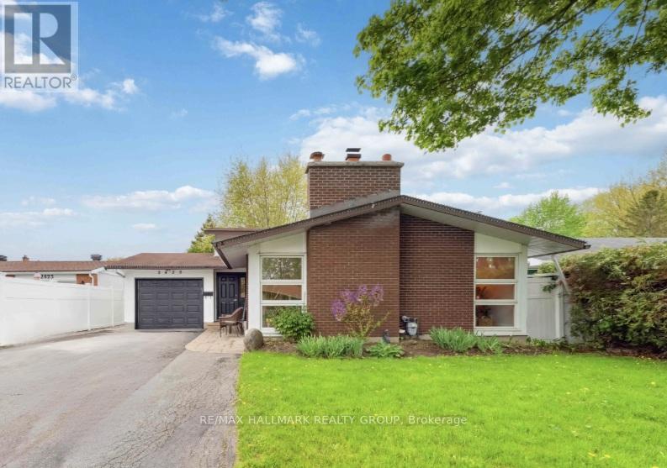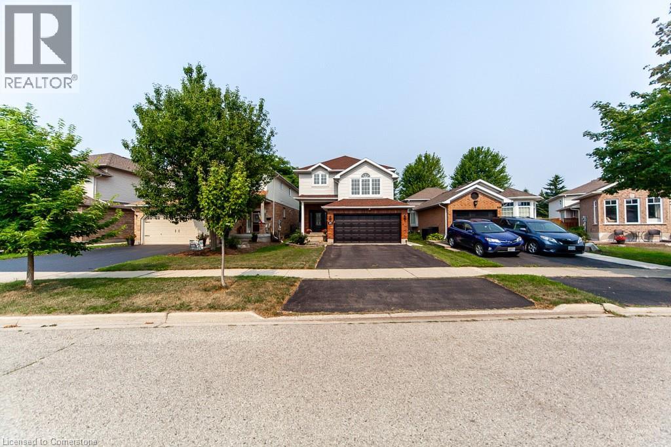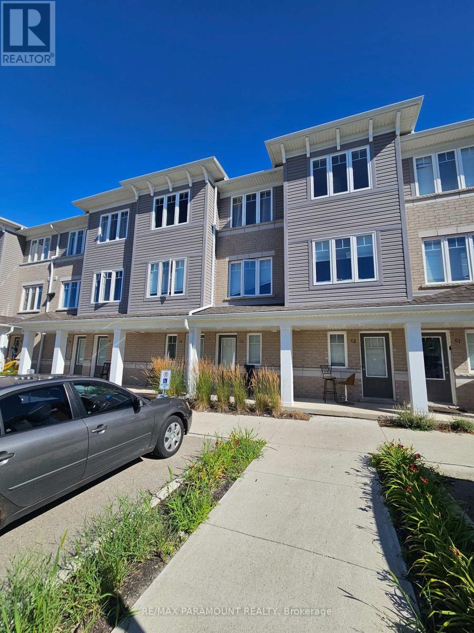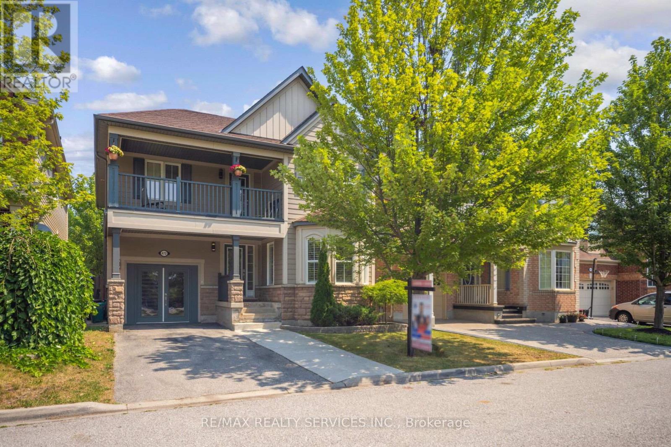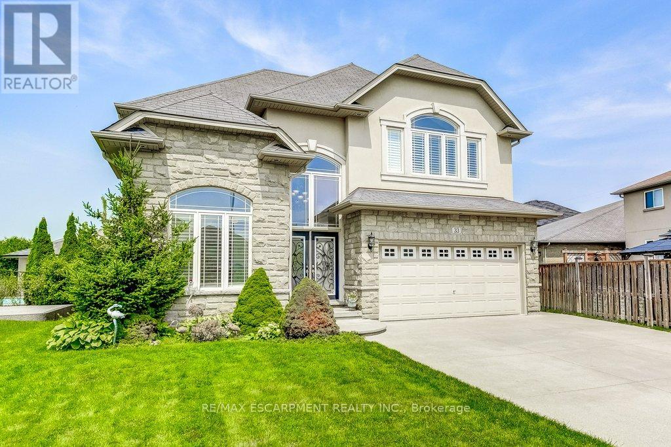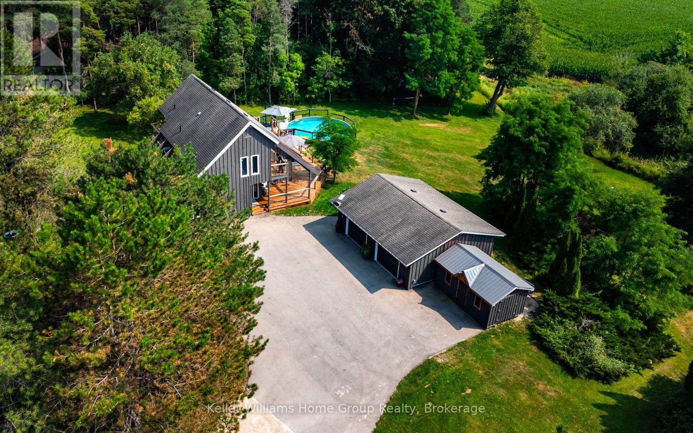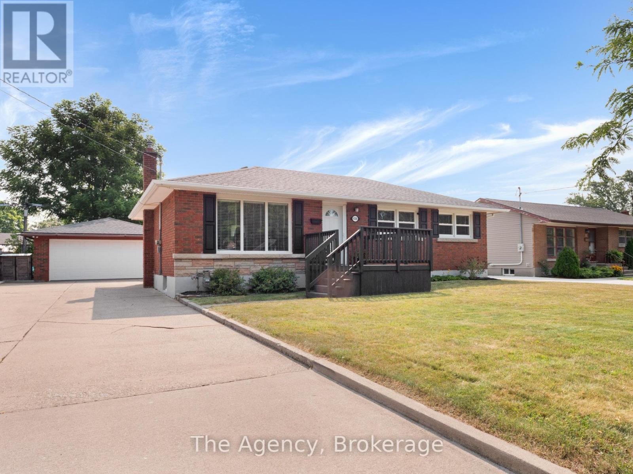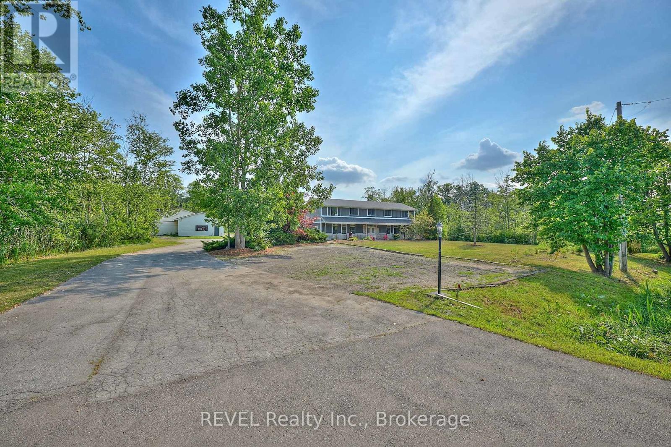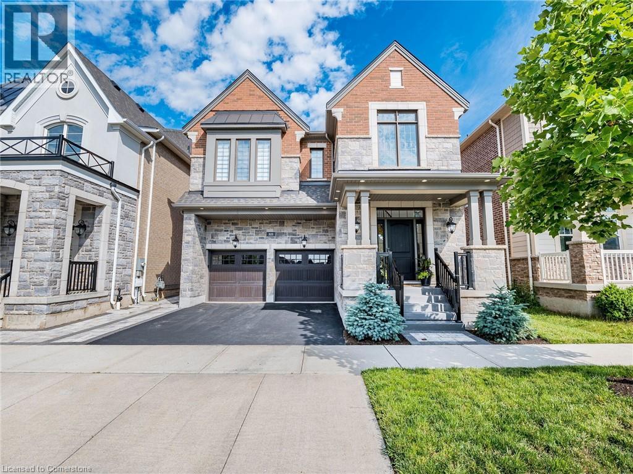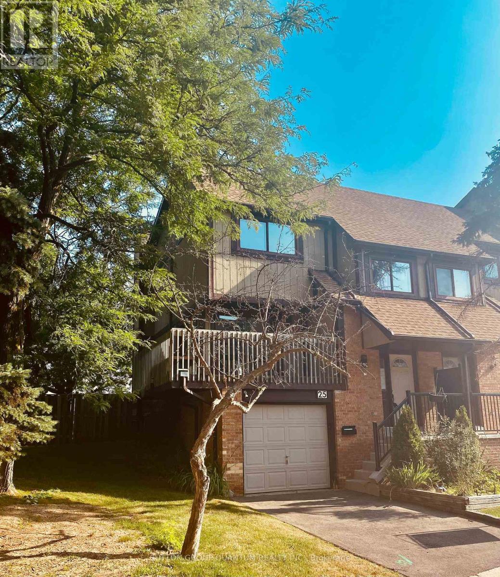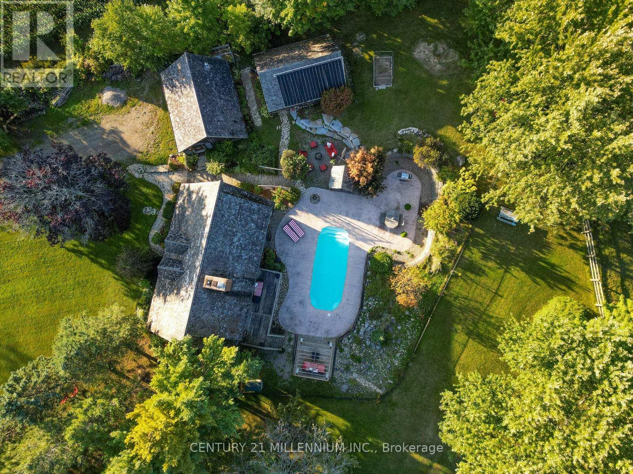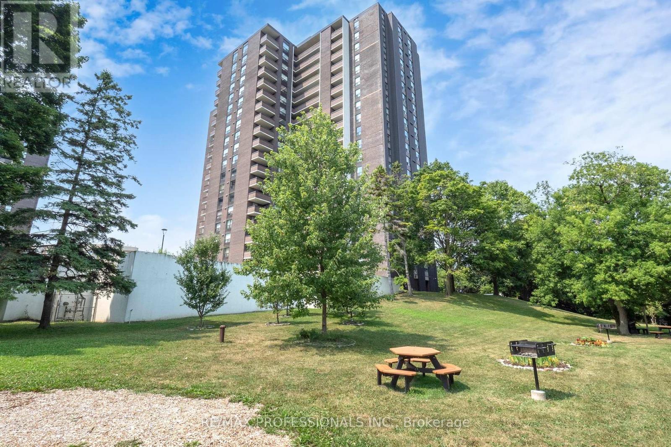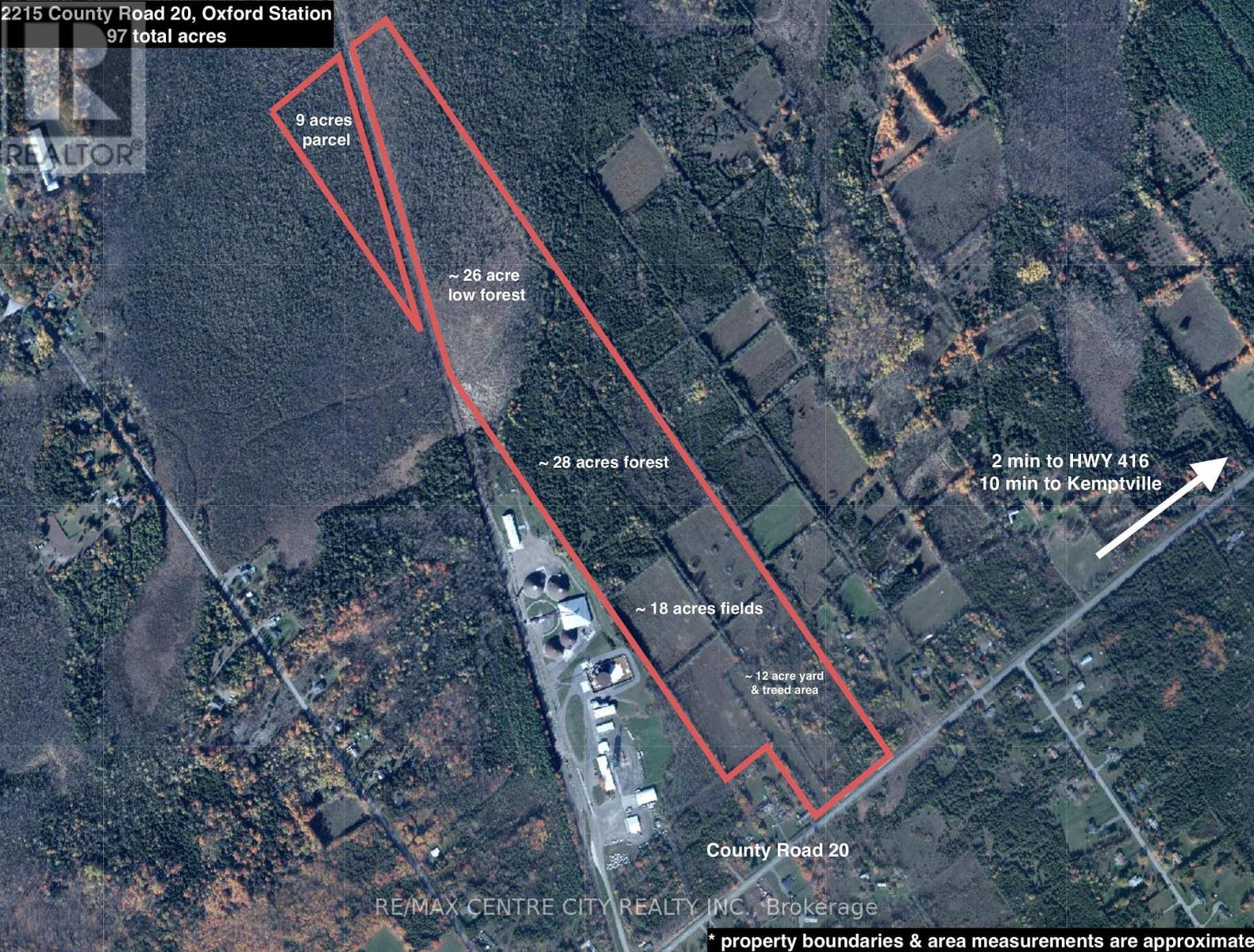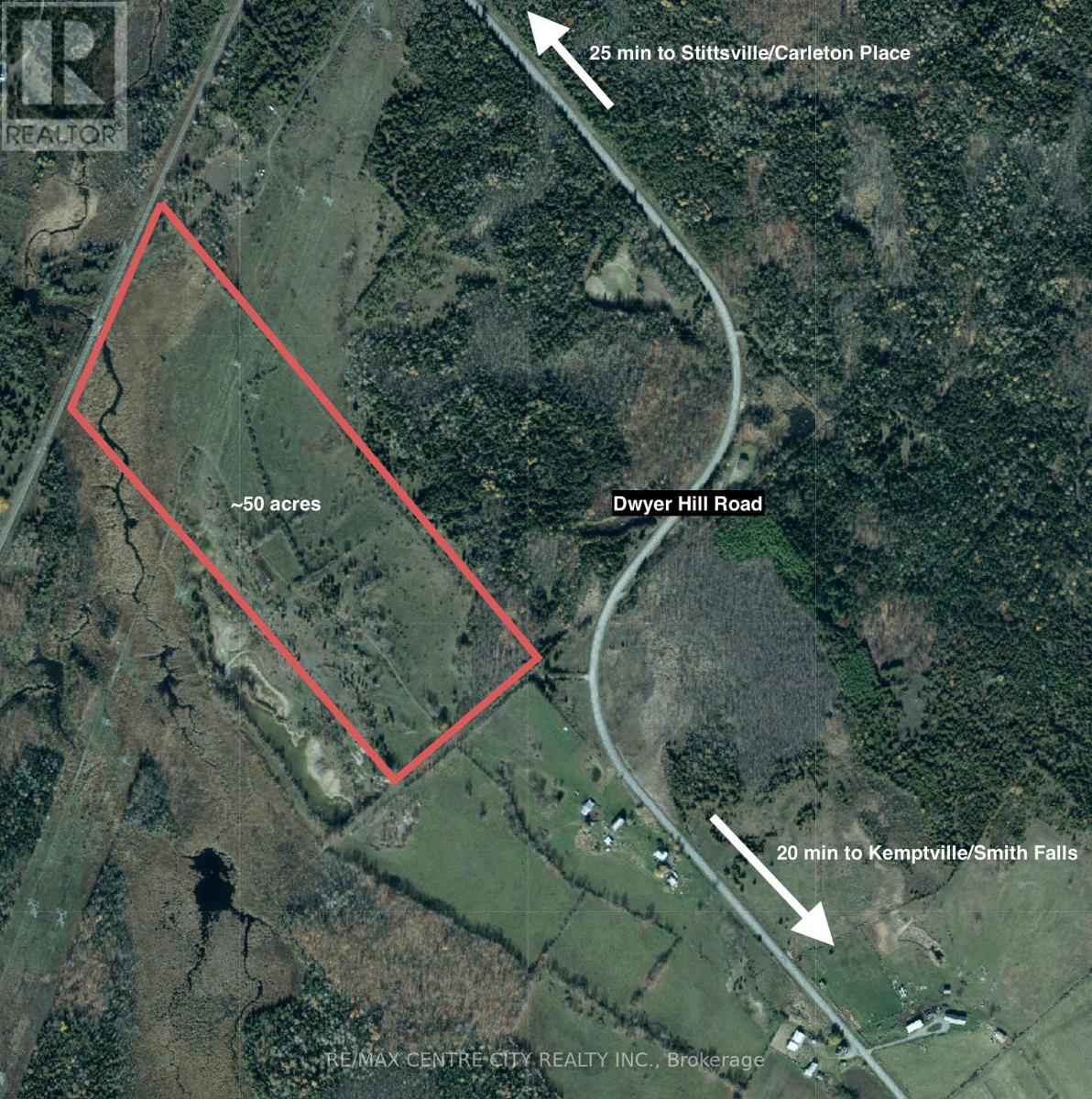18 Greenlaw Place
St. Catharines, Ontario
Welcome to This Gorgeous Fully Detached Home in the Heart of St. Catharines. This Beautifully Maintained 3+2 Bedroom Home Offers a Separate Entrance and Fantastic Rental Potential. Featuring Eye-Catching Curb Appeal With a Full Brick Exterior and a Stamped Concrete Driveway. Enjoy Bright, Spacious Living and Dining Areas Filled With Natural Sunlight, and a Large Kitchen Equipped With All Appliances and a Built-in Stainless Steel Dishwasher. The Main Floor Offers Three Generously Sized Bedrooms and a Large Updated Bathroom. The Fully Finished Basement Includes Two Additional Bedrooms, a Full Bathroom, and a Large Rec Room Plus Rough-Ins Already in Place, Ideal for Future Rental Conversion. Situated on a 60 X 104 Ft Lot, This Property Boasts a Private Backyard With Unobstructed Views, Perfect for Relaxing or Entertaining. Nestled in a Vibrant Community, This Home Is Just Minutes From All the Conveniences of Downtown Living, Including Local Shops, Restaurants, Schools, Places of Worship, and Essential Services. (id:47351)
136 Lamplighters Drive
Ottawa, Ontario
Welcome to 136 Lamplighters Drive in the heart of Barrhaven, known for its top-rated schools, parks, shopping. This beautifully maintained home features a functional and inviting layout, ideal for families or anyone seeking both comfort and space.The main floor offers a welcoming living/dining area and a separate family room centered around a cozy gas fireplace with a stone surround. The kitchen flows effortlessly into the backyard, where you'll find a nice patio with no rear neighbours. Upstairs, discover generously sized bedrooms, including a sun-filled front bedroom with vaulted ceilings and a luxurious primary suite with double doors, ensuite & walk-in. The fully finished basement adds valuable living space with a full bathroom, a large rec room, and separate storage areas or potential bedroom. Enjoy peace of mind with numerous updates: new appliances, windows replaced in 2025, front interlock stone 2024, new driveway. This home is surrounded by great neighbours and ready for you to move in and make it your own. Join us for an Open House on Saturday, August 10 from 2-4 PM and experience the charm of this exceptional property in person! 24 Hours Irrevocable (id:47351)
60 Russett Drive
Mcnab/braeside, Ontario
Welcome to this updated 2-bedroom + den bungalow, located on a cul-de-sac just outside of Arnprior. Whether youre a first-time homebuyer or looking to downsize, this property is ready for its new owners. Inside, enjoy a bright and updated interior featuring vinyl plank flooring (2022) throughout and a renovated kitchen with updated cupboards, counters, sink, and faucet (2022). Stay cozy year-round with a dual-stage high-efficiency natural gas furnace and central air (2022), and enjoy peace of mind with other recent upgrades including: windows in the addition (2022), rest of house (2006), UV light and pressure tank (2022), jet pump for the well (2023), front door (2024), washer and dryer (2022), dishwasher (2025), LED lighting in kitchen, dining, and main bedroom (2025). This home also features an attached single-car garage with an updated man door (2022). The den offers flexibility as a home office or even a potential third bedroom. With easy access to the highway, commuting is a breeze while enjoying the benefits of country living on an 80' x 150' lot. Schedule your viewing today and move-in before the fall! (id:47351)
2425 Ogilvie Road
Ottawa, Ontario
OPEN HOUSE SUNDAY, AUGUST 10TH | 2PM-4PM. Modern Style in Beacon Hill North Now at a Great New Price! Step into contemporary comfort in one of Ottawa's most desirable neighbourhoods. This stylish, sun-filled home stands out with its modern design and extensive updates offering a fresh alternative to the more traditional homes in the area. Thoughtfully updated, this well-designed Minto-built split-level residence features three spacious bedrooms and an attached garage, set on a generous lot. The sophisticated living room, with its large picture window and inviting wood fireplace, creates a warm and welcoming ambiance. A well-proportioned dining room is ideal for entertaining, while the beautifully appointed kitchen boasts stainless steel appliances, a gas stove, generous counter space, and a built-in breakfast bar. The former family room, now used as a dining area, showcases picturesque garden views, with patio doors extending seamlessly to the outdoor living space. Upstairs, the primary suite offers a private retreat with an ensuite bath, complemented by two additional well-sized bedrooms. Gleaming hardwood floors enhance both the main and upper levels. The lower level is designed for comfort and versatility, featuring a beautifully renovated recreation and entertainment space, a spacious gym area, and a laundry room ideal for both relaxation and practicality. Walk to schools including Colonel By H.S. with renowned IB program, Parks, Ottawa River, Parkway & LRT. UPDATES: Main Floor: New entrance flooring. New baseboards for a polished look .Upgraded lighting pot lights & stylish fixtures. White kitchen cabinets for a fresh, modern feel. New patio doors & interior doors. Home repainted for a bright and inviting atmosphere. Fully renovated lower level with a new recreational room. New flooring throughout Rubber flooring added in the gym for durability. Some pictures have virtual touchups. Updated laundry room with a brand-new washer & dryer. 24 Hours Irrevocable. (id:47351)
336 Tuck Drive
Burlington, Ontario
Welcome to this beautifully updated 3+1 bedroom bungalow in Burlington's highly sought-after Shoreacres community - perfect for downsizers seeking single-level living or young families looking to put down roots in a mature, family-friendly neighbourhood. Set on a rare 169-foot deep lot, the home features a private backyard retreat complete with a stamped concrete patio, built-in bbq area, modern glass fencing, newer wood fence, and a stylish stock tank pool with deck - ideal for summer relaxation and entertaining. Inside, the open-concept layout seamlessly connects the kitchen, dining, and living areas, all complemented by wide-plank hardwood floors and a warm, modern aesthetic. The kitchen offers granite countertops, stainless steel appliances, and plenty of storage and prep space, including a wine rack nook. The spacious primary suite is filled with natural light and includes a walk-out to the deck and a cozy built-in closet area with fireplace - creating a perfect place to unwind. Two additional bedrooms and a full bathroom complete the main level, along with convenient access from the side entrance and inside entry from the garage. The lower level offers versatility with a home gym, updated bathroom, generous family room, fourth bedroom, and a large laundry/storage area - ideal for guests, teens, or multi-generational living. Located just steps from the park and minutes to top-rated schools, Lake Ontario, shopping, and easy access to highways and the GO Train, this home offers the ideal blend of comfort, lifestyle, and location. Notable upgrades include: Exterior paint 2023, gym 2023, hardwoods 2022, stove 2024, washing machine 2025, lower level bathroom 2025, AC 2023, Sonos outdoor system 2023, stock tank pool 2024, deck 2024, concrete patio 2023, fence 2023, glass outdoor railing 2023, shingles approx 2020. (id:47351)
2 - 8 Strathern Avenue
Brampton, Ontario
Best opportunity to own super industrial unit in the Heart of Brampton. 2500 sqft min floor with 200 sift. Mezzine for a total of approx. 2700 sqft 1 Truck Level Door. M1 Zoning permits A Variety of uses. Currently wood working shop. Excellent Direct Exposure and Entrance on Dixie Rd. Double Row Shared Parking At Front. Currently show room/industrial/office. Easily converted back. Quick access to Hwy 407 & 410. (id:47351)
23 Wall Street
Brampton, Ontario
Stunning 3-Bedroom Freehold Townhome Offering Nearly 2,000 Sq Ft of Living Space! Features 3 spacious bedrooms and 3 bathrooms. Enjoy laminate flooring throughout, a combined living and dining area, plus a separate family room and breakfast space. The open-concept kitchen overlooks the family room and includes stainless steel appliances. The driveway has been upgraded with high-quality stamped concrete to fit up to 3 vehicles. The backyard is fully finished with a stone patio-no lawn maintenance needed. The main floor shares no wall with the neighboring unit, offering added privacy. (id:47351)
6593 Eastridge Road
Mississauga, Ontario
Discover this exceptional home in a highly sought-after neighborhood, with schools and parks just steps away! This sunlit residence boasts a functional layout, featuring a formal dining room, cozy family room with fireplace, living room and a beautifully renovated kitchen with quartz counter tops, stainless steel appliances and ceramic backsplash. The breakfast area features expansive windows and sliding doors that open to a spacious deck offering stunning view of serene, private backyard adorned with mature trees and elegant interlocking pathways. The second floor offers four spacious bedrooms filled with natural light, ample closet space and stunning renovated spa-like bathrooms. The legal basement apartment is a true gem, featuring a chef's kitchen, a spacious and bright open-concept living room walking out to the backyard, and comfortable bedrooms for maximum functionality as a private in-law suite or a source of supplementary rental income. With easy access to Highways 401 and 407, as well as nearby shops, a community center, and banks, this home offers both convenience and luxury. Don't miss out on this remarkable opportunity!**EXTRAS**Brand new garage door, entrance door, front and back interlock pathways and asphalt driveway(2025). (id:47351)
1170 English Circle
Highlands East, Ontario
Cozy Luxury on Tamarack Lake | 2 Bed | 2 Bath | Private Pond | Four-Season Waterfront Living. Step into lakeside serenity where cottage country charm meets urban sophistication. Nestled along the quiet shores of Tamarack Lake, this updated four-season cottage or year-round home is a rare blend of classic cottage character and modern city vibes. Thoughtfully renovated to meet today's expectations and standards, this is no rustic cabin. High-speed internet, modern appliances, an efficient forced air propane furnace, hard-wired generator, a hot tub with pond views, and more bring city-level living to the woods. Fully winterized for all-season enjoyment from snowy mornings to sunny dock days. Whether you're curling up by the fire or hosting summer nights under the stars, every inch of this property is crafted with your cottage life dreams in mind. A private spring-fed pond adds a magical touch to the landscape. Gently sloping lot to the waterfront, ideal for paddling, or simply soaking up the view. While this retreat feels a world away, you won't be sacrificing a single comfort of home. Whether you're looking for a forever home or the ultimate escape, this Tamarack Lake gem delivers timeless cottage vibes with the ease of turn-key, city-style living. (id:47351)
579 Windjammer Way
Waterloo, Ontario
Beautifully Upgraded Home in One of Waterloo’s Most Sought-After Neighbourhoods Welcome to this freshly updated, move-in-ready home upgraded living space. Bright, spacious principal rooms provide the perfect setting for family life and entertaining alike. Featuring 3+2 generously sized bedrooms, 4 bathrooms, and a fully finished basement, there’s plenty of room to grow. Enjoy quality time in the inviting 1.5-storey mid-level family room, or unwind on the sun-filled deck overlooking the backyard. This stylish and well-maintained home is ready to impress—inside and out. Nestled in Waterloo’s East Bridge community, this home offers easy access to top-rated schools, RIM Park, scenic trails, and major highways. With nearby public transit and shopping, it’s perfectly positioned for both commuting and family living. (id:47351)
C3 - 24 Morrison Road
Kitchener, Ontario
Step into this beautifully updated 3-bedroom, 2 full bathroom condo townhouse, offering stylish contemporary finishes and a bright, functional layout. The spacious kitchen features stainless steel appliances, a breakfast island, and direct access to a generous private deck-perfect for outdoor dining and entertaining. Enjoy ample storage with large closets throughout, plus a bonus walk-in closet for added convenience. This move-in ready home includes 1 designated parking space and is situated in a meticulously maintained, highly sought-after community. Located just steps from top-rated schools, scenic parks, trails, the Grand River, and Chicopee Park, this family-friendly neighborhood also boasts a private children's park. You're only minutes from Fairview Mall, major retailers, restaurants, and the hospital. Perfect for growing families or savvy investors, this home blends comfort, style, and unbeatable convenience. Don't miss this incredible opportunity! (id:47351)
34 Edge Park Avenue
Toronto, Ontario
Welcome to 34 Edge Park Avenue, a rare, spacious 6-bedroom, 5-bath detached home tucked on a quiet, family-friendly street just steps from the Danforth. Perfect for large or multi-generational families, this updated home offers generous living space, a flexible layout, and a private backyard with an in-ground pool ideal for summer entertaining. The bright and functional main floor features hardwood floors, a combined living and dining area, and a modern kitchen with quartz countertops, stainless steel appliances, a breakfast bar, and ample cabinetry. A convenient 2-piece powder room is also on this level. Just off the main floor is a private bedroom on a split-level landing, paired with its own 3-piece bath, ideal for in-laws, guests, or a home office. Upstairs, you'll find five well-proportioned bedrooms and two full bathrooms (3-pc and 4-pc), and laundry offering comfort and flexibility for growing families. The finished basement includes a large rec room, 2-piece bath, and a separate side entrance, perfect for a media room, gym, or extra hangout space. Step into your backyard oasis featuring a sparkling in-ground pool and a fully fenced yard. The detached garage offers additional storage or parking. Located minutes to Warden Station, schools, parks, and the vibrant Danforth strip. This is the family home you've been waiting for in a rapidly growing east-end neighbourhood! (id:47351)
472 Tonelli Lane
Milton, Ontario
Welcome to 472 Tonelli Lane, where comfort and convenience come together. Amazingly well kept 4 Bedroom Detached Home in Milton's high demand family friendly Harrison neighbourhood. Directly across from McDougall Park, this charming gem offers Spectacular Escarpment Views from the large covered Second floor Balcony. Very practical layout. Separate Living room for guests, Separate Dining Room and Separate Huge Family Room overlooking Entertainers delight Backyard with oversized Deck. Hardwood Floors, Pot lights, Coffered Ceiling, Accent Wall. Modern Kitchen with S/S Appliances & Quartz Countertops. 2nd floor offers 4 good sized Bedrooms. 2 FULL Washrooms. Finished Basement Apartment rental income $1600 per month with Full Kitchen/ Bathroom & Separate Entrance & own 2nd Laundry. Finished Garage for personal use, can be used for office. (id:47351)
608 Thornwood Avenue
Burlington, Ontario
3+1 Bedroom Home in Prestigious South Burlington Neighborhood. Nestled in a highly sought-after family-friendly community, this spacious and meticulously maintained residence boasts an inviting ambiance. Featuring gleaming floors and abundant natural light throughout, the home is beautifully illuminated by elegant pot lights and large windows. The lovely kitchen offers ample storage space, The expansive finished basement, with convenient walkout access, opens to a generous backyard ideal for outdoor activities. Additional storage is provided by two well-constructed sheds. Conveniently located just minutes from the QEW, Appleby GO Station, Lake Ontario, Downtown Burlington, and numerous parks and amenities, best schools in Burlington, this home offers both tranquility and accessibility. Basement has a sliding door entrance from backyard. (id:47351)
204 - 5795 Yonge Street
Toronto, Ontario
Beautiful 2 Bedroom + Den and 2 Wash Condo in Turnberry Court on a quiet Cul-De-Sac. Located on the Highly Desirable Yonge and Finch in the heart of North York. Luxury Vinyl Flooring throughout. Newly Renovated Separate Kitchen w/ updated countertops and cabinetry. Updated Washroom Countertops! Large combined Dining and Living Spaces. Premium Vinyl Flooring Throughout. 2 Spacious bedrooms and Den with amazing natural exposure. Minutes away from subway, shopping and restaurants. Move In Ready Condition! (id:47351)
602 - 500 Dupont Street
Toronto, Ontario
Live Inspired at Oscar Residences A Boutique Gem in the Annex. Welcome to this sun-filled Jr. 1-bedroom suite at Oscar Residences a one-of-a-kind, boutique building in the heart of Downtown Toronto's Annex. Designed in collaboration with renowned artist George Pimentel, Turner Fleischer Architects, and Mason Studio, this stylish residence blends art, design, and wellness into every detail. Step into an open-concept living space with soaring 9-foot ceilings, floor-to-ceiling windows, and upgraded finishes throughout, including wide-plank laminate flooring and quartz countertops. The thoughtfully designed layout offers a bright sleeping area with closet and window, seamlessly connected to a modern kitchen with integrated appliances. Walk out to your spacious East-south-facing private balcony with breathtaking city and CN Tower views the perfect spot to relax or entertain. Live well with Oscars innovative Clear Air & Water Filtration Technology and Toronto's first residential Freemotion Fitness Studio the gold standard in elite gyms worldwide. Premium amenities include: Fireplace Lounge, Private Meeting Room, Theatre Lounge, Chefs Kitchen, Outdoor Dining Lounge, Pet Social Lounge, and more. Nestled on a quiet, tree-lined street yet steps from Dupont Subway Station, George Brown College, U of T, Casa Loma, shops, cafes, and top-rated restaurants. High Transit Score and Walk Score, everything is at your doorstep. Ideal for first-time buyers or investors seeking luxury, location, and lifestyle this is your chance to own a piece of artful living in one of Toronto's most desirable neighbourhoods. (id:47351)
1913 - 188 Cumberland Street
Toronto, Ontario
This is Your Ticket to Own A Piece of the Most Exclusive Neighbourhood in the City. A beautifully appointed 1-bedroom suite in the heart of one of Toronto's most prestigious neighbourhoods, it offers elegant finishes, floor-to-ceiling windows, and a functional open-concept layout. Enjoy a sleek modern kitchen with integrated appliances, a spa-inspired bathroom, and a sun-drenched living space that opens to a private balcony with stunning city views. Ideal for professionals, first-time buyers, or investors seeking style and convenience. One of the rare Airbnb-friendly buildings in the city, exceptional opportunity for investors looking to capitalize on strong short-term rental income. Experience boutique residence luxury with top-tier amenities including a 24-hour concierge, fitness centre, yoga studio, party room, and an outdoor terrace with panoramic views. Designed for comfort and sophistication, the building offers a tranquil escape in the middle of the city. Unbeatable location in the heart of Yorkville - steps from world-class shopping, fine dining, art galleries, and the TTC. Walk to the University of Toronto, the ROM, and Queens Park. This is your chance to live in one of Toronto's most coveted and fashionable enclaves. (id:47351)
33 Lockman Drive
Hamilton, Ontario
Rare find! Main level granny flat/nanny suite includes a private bedroom, full bathroom plus a living space with a kitchenette ideal for aging parents or live-in support. Spacious and perfectly suited for the evolving needs of todays modern family. This 2-storey beauty in Ancaster Meadowlands offers over 5000 square feet of finished living space. Premium sized lot. The heart of this impressive home is the open-concept gourmet kitchen and great room spanning the back of the home with wall-to-wall windows, quartz counters, a centre island, an abundance of cabinets, stainless steel appliances, gas fireplace and garden doors leading to the fully fenced backyard. Outdoor entertainers will love the large deck and amazing backyard. Hardwood floors, California shutters. Upstairs, four large bedrooms, two full baths and convenient second-floor laundry room. The basement has been transformed into an incredible space with heated floors, full kitchen with porcelain tile and a rough-in for an extra laundry (stackable washer/dryer). The separate entrance via the garage provides privacy, perfect for extended family, independent teens, adult children or long-stay guests. Whether you're a multigenerational household or simply want space that adapts to your lifestyle this home delivers unique versatility that is difficult to find. The garage is equipped with dedicated 20amp service for EV charging. Convenient to Meadowlands shopping hub which includes Costco, Sobeys Grocery Store, Cineplex plus several restaurants and stores. Easy access to LINC/403. Fair Park is located around the corner, popular for children and dog-lovers. Meadowlands community park is also close by: multi-purpose court, soccer fields, baseball diamond, accessible play structure and spray pad for cooling off & summer fun! (id:47351)
46 Arabella Drive
Guelph, Ontario
Discover a pristine 3-bedroom stacked condo townhome nestled in the sought-after Solterra neighbourhood of Guelph. This bright, corner unit by Fusion Homes spans 1,415 sq. ft., boasting a contemporary, open-concept design. The main living area flows seamlessly with a sleek kitchen and spacious great room, all featuring durable, carpet-free flooring across both main and upper levels. The master suite impresses with a private ensuite complete with a walk-in shower and a sizable walk-in closet. A second bedroom conveniently adjoins a semi-private bathroom, ideal for family or visitors. Step out onto one of two balconies perfect for unwinding or hosting guests. Included is a dedicated parking spot, and the home is ready for immediate occupancybe the first to enjoy it! Situated in a prime spot close to parks, schools, shopping, and transit, with quick access to Highway 401, just minutes from the University of Guelph and less than 10 minutes from Guelph Central GO Station. Enjoy nearby trails, golf courses, and ample retail options for an active and convenient lifestyle. (id:47351)
811 - 55 Blue Springs Drive
Waterloo, Ontario
THE CONDO EVERYONE WANTS! MOVE-IN READY, STUNNING CORNER UNIT IN A PRIME LOCATION! Welcome to one of the finest units in The Atriums, a hidden gem tucked away at the end of a quiet cul-de-sac and surrounded by 46 km of scenic trails, ponds, and green space. This beautifully updated, sun-filled corner unit offers exceptional value, style, and convenience.Step into an open-concept layout featuring engineered hardwood floors and a custom kitchen complete with granite countertops and soft-close cabinetry. Enjoy gorgeous floor-to-ceiling windows that frame sunset views and city lights, perfect for relaxing or entertaining. This spacious unit includes: 2 generously sized bedrooms, 2 full bathrooms, A bright dining area, In-suite laundry, Plenty of cupboard and counter space and extra-large bedroom windows that bring in incredible natural light. Located just minutes from Uptown Waterloo, Conestoga Mall, Galaxy Cinema, and four grocery stores within walking distance. Close to the expressway, LRT, and major universities (University of Waterloo, Wilfrid Laurier, and Conestoga College). You're also near Waterloo Park, St. Jacobs Farmers Market, and countless restaurants and amenities. Condo Perks: Underground parking & storage locker (2nd parking spot available for rent), Secure entry with updated directory and elevators, Guest suite, 2 party rooms with kitchens, rooftop lounge/sun deck, library, workroom, 29 visitor parking spaces, and bike storage. This is condo living at its best, stylish, spacious, and surrounded by nature with unbeatable access to everything Kitchener-Waterloo has to offer! (id:47351)
608 - 15 Queen Street S
Hamilton, Ontario
Welcome to Platinum Condos! Located at the intersection of King W & Queen S in Downtown Hamilton. This sun-filled unit with Stunning lake View. 9-foot ceiling open concept, laminate flooring throughout, upgraded S/S Appliances, backsplash, and Quartz Countertops, Private Large Balcony. Walking distance to all amenities like Shops, Restaurants, & Cafes. Hamilton GO and bus station, Minutes to McMaster University by bus, facilities: Gym, Yoga Deck, Party Room, and Rooftop Terrace. Furnished unit, just move in. (id:47351)
34 Wilkinson Avenue
Cambridge, Ontario
Welcome to 34 Wilkinson Avenue, Cambridge a beautifully designed freehold townhouse located in the highly desirable community of West Galt. This modern 2-year-new home offers 1,495 square feet of thoughtfully designed, open-concept living space, perfect for first-time buyers and growing families alike. Featuring 3 spacious bedrooms and 2.5 bathrooms, this home sits on a rare 111 ft deep lot that provides both comfort and room to grow. Step inside to a bright, open layout highlighted by modern laminate flooring on the main level and sleek zebra blinds throughout. The kitchen is the heart of the home ideal for meaningful moments, from morning coffees to family dinners. The cozy living room creates the perfect setting for movie nights, entertaining guests, or simply unwinding after a long day. Large sliding doors lead to a generously sized backyard perfect for summer barbecues, outdoor playtime, or creating your dream garden space. Upstairs, the primary suite is a rare gem in a townhouse of this size, featuring a walk-in closet and a private ensuite bathroom. Two additional bedrooms offer ample closet space and are serviced by a well-appointed main bathroom, completing the upper level. Located within the highly sought-after school boundaries of Blair Road Public School , St. Andrews Public School , and Southwood Secondary School .You'll also love the close proximity to Cambridge Memorial Hospital, Downtown Cambridge, Conestoga College, Amazon Warehouse, scenic Grand River trails, and nearby parks and green spaces offering the perfect balance of convenience, nature, and community. Must be seen to be appreciated (id:47351)
97 James Street
Parry Sound, Ontario
Commercial Investment opportunity in the town of Parry Sound with residential units. Great exposure in this high traffic area w/ businesses & restaurants close by. A charming brick building with radiant that has maintained its character. 2 bedroom and loft apartment vacant so you can quickly rent out or move in. Main floor currently set up 2 offices, with one being a double room with french doors. Sitting area and common room area and 3 piece bathroom additionally on the main floor. 3 separate entrances. Full basement for plenty of storage with laundry room. Back deck, side/rear yard, paved driveway expanded for plenty of parking. Large sign stand for advertising. An opportunity to live, run an business and earn rental income to help pay your mortgage! With lack of residential units in town, don't miss your chance! The Seller is a real estate broker. Seller firm on price (id:47351)
7021 Wellington Rd 109 Road
Mapleton, Ontario
OPEN HOUSE Sun Aug 9th 2-4pm! Country Living at its finest with 1.9 acres with private pond, swimming pool and detached 2 car heated garage/shop. Enjoy over 2800 sq ft of finished living space! This home is sure to impress with the layout and character, both inside and out. As you enter into this custom home you will see exposed beams, vaulted ceilings, modern design, loft second floor with shared jack and jill style bathroom between the two large bedrooms both with hardwood floors (one with a secret room/closet). 3 good size bedrooms 2.5 bathrooms, finished basement, main floor laundry and main floor primary bedroom. This custom built timber frame style home will check all your boxes. Detached 2 car garage, fully heated with hydro (40 amp), EV Charger and a henhouse attached with automatic in/out for chickens! Outdoor living at its best with massive cedar deck that wraps around the house. The kids will enjoy a zip line and an outdoor on ground heated galvanized surround swimming pool built into the impressive deck. Over 250 trees have been recently planted on the property plus fruit trees. Come home from work to relax in the country only 35 minutes from Waterloo or Guelph and 55 min to the GTA. Sit back and enjoy the peace and tranquility of country living at your fire pit overlooking the beautiful pond with fountain that has fish, frogs and turtles. Enjoy the stunning views of rolling fields & creek from the 2nd story deck. Lots of parking for everyone and room to play with your outdoor toys and hobbies with loads of storage not just in the garage but also the large shed. 200 Amp Electrical Service to the house. High speed internet w/options for Starlink or Rogers Fibe. This home has smart lights & thermostat, generator adapter on hydro meter and even built in lights under the eaves that allow you can change colour for any occasion! View the video, additional photos and floor plans link on the listing. (id:47351)
436 Bunting Road
St. Catharines, Ontario
Welcome to 436 Bunting Road! This meticulously maintained, 3 +1 Bedroom, 2 full Bathroom, brick bungalow is the one you have been waiting for. This is a turnkey property boasting pride of ownership throughout, loads of upgrades have been professionally done. Enjoy the over 1800 sq feet of finished living space or rent out the lower level to help pay the mortgage. Main floor features 3 bedrooms, 4 pc. bathroom, large living room, and a lovely updated eat-in kitchen. The lower level features a separate kitchen, open concept living space, 4pc. bathroom, 1 bedroom, laundry and utility/storage room. Partially fenced rear yard, detached double garage with power, concrete driveway with plenty of parking, rear patio and gas BBQ hookup. Easy access to the QEW, close to schools, the canal, dining, shopping and so much more. Do not miss the opportunity to call this home. (id:47351)
740 Highway 20
Pelham, Ontario
Your dream country retreat is waiting for you at 740 Highway 20! Whether you are a multi-generational household looking to escape from the city or a large family yearning for space to spread out, this property is sure to be intriguing. Situated on over 7 acres, only minutes from town, with a 5-bedroom in-law suite on the second level, along with two massive shops and your own private pond - opportunities like this are certainly special. As you pull into the property, take note of how beautifully positioned the house and shops are. Set back from the road offering peace and ample privacy, you are greeted by a charming front porch that invites you to slow down, take a breath and enjoy the beauty of rural living. Step inside to a bright, open-concept floor plan where the wow-factor continues. Beautifully updated with custom finishes at every glance, the main floor is simply put - impressive. Having been carefully crafted and thought out, the kitchen seamlessly flows into the living and dining room and offers the absolute perfect space for hosting large gatherings with friends and family. Featuring a gas fireplace and massive windows that oversee the front yard, the living room is cozy yet spacious. Beyond the dining room is the family room that offers the perfect second main floor living space or an ideal work-from-home set-up. Equipped with two access points to the backyard, entertaining will be as simple as can be! The remainder of the main floor is comprised of the primary bedroom, an updated bath with a coveted walk-in shower, a dedicated laundry room, along with a utility/storage space. With a separate entrance at the side of the home, the second level is incredibly spacious, bright and inviting! Featuring a full kitchen, expansive living and dining rooms, full bath, along with a 2-piece ensuite, laundry room and a private balcony that spans the entire back of the home, this area is equipped for a family living. You're invited to have it all right here in Fenwick! (id:47351)
99 Homestead Drive
Niagara-On-The-Lake, Ontario
Welcome to 99 Homestead Drive, a beautiful 5-bedroom home in Niagara-on-the-Lake. Centrally located in the charming community of Virgil, this prime location offers the best of both worlds; small-town charm with easy access to Niagara Falls and St. Catharines, just a short drive away. Nearly $200,000 in custom upgrades since possession from the builder, this home will not disappoint. Step inside and discover a thoughtfully designed space, perfect for families or multi-generational living. The main floor features 3 spacious bedrooms, including a large primary suite with a walk-in closet and a private ensuite bath. The kitchen and bathrooms have been beautifully upgraded since the home was built, adding modern style and functionality. Throughout the home, engineered hardwood flooring enhances the space, while electric blinds offer effortless convenience. Main-floor laundry adds to the practicality of the layout, making everyday living seamless.But what truly sets this home apart? A fully separate in-law suite with its own private entrance, full kitchen, 2 bedrooms, and in-suite laundry. Whether you're accommodating family, welcoming guests, or seeking an income-generating opportunity, this space is ready to meet your needs. Outside, enjoy the beautifully finished composite deck, perfect for relaxing or entertaining. The exposed aggregate driveway, walkway, and extended patio in the backyard add both style and durability to the outdoor space. If you're looking for a home that offers versatility, space, and an unbeatable location, 99 Homestead Drive is a must-see. Book your showing today! (id:47351)
323 Harold Dent Trail
Oakville, Ontario
Stunning 6 Years Old House With 4 Large Spacious Bedrooms + Den/Office & Computer Alcove, With 3.5 Bathrooms in The Heart Of Oakville's Prime & Desireable Glenorchy Family Neighbourhood.Premium Lot, Across from Local Park, Backing Onto Large Lot Homes. 3007 Square Feet Double Car Garage Detached House, With Upgraded Separate Entrance from the Builder, Approximately 1350 Square feet Additional in The Basement with a Partially Finished Basement, with Upgraded Cold Cellar, & A Rough In Bathroom. Upgraded Main Floor Entry Porch & Stairs, Large Open To Above Open Concept Foyer, With Double Closets, With Upgraded Modern Metal Pickets on Stairway Going up to the 2nd Floor.Hardwood Flooring on the Main Floor in the Great Room, Dining Room and The Den/Office. With Upgraded Pot Lights & Upgraded Light Fixtures Througout the Main Floor of the House & Exterior Of House (ESA Certified). The Great Room with a Modern Open concept Layout, with Double Sided Gas Fireplace, Renovated New Modern White Kitchen and Breakfast Area, With New Quartz Countertops, New Pantry, New Undermount Sink, Upgraded Undermount Lighting, Upgraded Ceramic Backsplash, Upgraded Water Line for Refrigerator.Upgraded Stainless Steel Appliances W-Premium Vent. Spacious Large Dining Room, & Spacious Den/Office with French Doors.Mud Room with access to the Garage, & a Large Closet. Primary Large Bedroom W-5 Piece Ensuite Bathroom, Upgraded Frameless Shower, & Two Large Walk in Closets. 2nd Bedroom is A Large Bedroom With Vaulted Ceiling, & Has its Own 4 Piece Ensuite Bathroom. 3rd & 4th Bedrooms are Spacious With Large Closets with a Jack and Jill Bathroom. Fully Fenced Back yard, also has a GAS BBQ Connectivity.Walking Distance to Schools, Library, Neighbourhood Parks, Trails, Stores, Offices, Supermarkets, Cafe's, Public Transit, 16 Mile Sports Complex. Minutes Drive to Shopping plazas, Costco, Oakville Mall, Supermarkets, Entertainment, Lake, 403/QEW/401/407/427, GO Buses, GO Trains, Niagara+ (id:47351)
272 Gatehouse Drive
Cambridge, Ontario
Welcome to 272 Gatehouse Drive – a beautifully maintained family home in a sought-after neighbourhood! This charming 3-bedroom, 3-bathroom home is fully finished from top to bottom and offers the perfect combination of space, comfort, and functionality. A welcoming enclosed front porch sets the tone, providing a cozy spot to enjoy your morning coffee or greet guests. Step inside to a bright main floor featuring an open concept layout and large windows that fill the space with natural light — ideal for both everyday family living and entertaining. Upstairs, the spacious primary bedroom offers a peaceful retreat with oversized windows, a walk-in closet, and a cheater ensuite. Two additional well-sized bedrooms offer plenty of space for a growing family, guests, or a home office. The fully finished basement provides more living space, including a full bathroom and a versatile rec room ready for your personal touch. Outside, enjoy a private, fully fenced backyard oasis complete with a large deck, gazebo, playground, and no rear neighbors — perfect for summer evenings and weekend gatherings. Located in a family-friendly neighborhood, just steps to top-rated elementary and secondary schools, with convenient access to both Kitchener-Waterloo and the GTA. Recent updates include fresh paint and concrete parging (2025), A/C (2019), roof (2015), and fully finished basement (2015). (id:47351)
323 Harold Dent Trail
Oakville, Ontario
Stunning 6 Years Old House With 4 Large Spacious Bedrooms + Den/Office & Computer Alcove, With 3.5 Bathrooms in TheHeart Of Oakville's Prime & Desireable Glenorchy Family Neighbourhood. Premium Lot, Across from Local Park, BackingOnto Large Lot Homes. 3007 Square Feet Double Car Garage Detached House, With Upgraded Separate Entrance from theBuilder, Approximately 1350 Square feet Additional in theBasement with a Partially Finished Basement, with Upgraded ColdCellar, & A Rough In Bathroom. Upgraded Main Floor Entry Porch & Stairs, Large Open To Above Open Concept Foyer,With Double Closets, With Upgraded Modern Metal Pickets on Stairway Going up to the 2nd Floor. Hardwood Flooring on theMain Floor in the Great Room, Dining Room and The Den/Office. With Upgraded Pot Lights & Upgraded Light FixturesThrougout the Main Floor of the House & Exterior Of House (ESA Certified). The Great Room with a Modern Open conceptLayout, with Double Sided Gas Fireplace, Renovated New Modern White Kitchen and Breakfast Area, With New QuartzCountertops, New Pantry, New Undermount Sink, Upgraded Undermount Lighting, Upgraded Ceramic Backsplash, UpgradedWater Line for Refrigerator. Upgraded Stainless Steel Appliances W-Premium Vent. Spacious Large Dining Room, & SpaciousDen/Office with French Doors. Mud Room with access to the Garage, & a Large Closet. Primary Large Bedroom W-5 PieceEnsuite Bathroom, Upgraded Frameless Shower, & Two Large Walk in Closets. 2nd Bedroom is A Large Bedroom WithVaulted Ceiling, & Has its Own 4 Piece Ensuite Bathroom. 3rd & 4th Bedrooms are Spacious With Large Closets with a Jackand Jill Bathroom. Fully Fenced Back yard, also has a GAS BBQ Connectivity. Walking Distance to Schools, Library,Neighbourhood Parks, Trails, Stores, Offices, Supermarkets, Cafe's, Public Transit, 16 Mile Sports Complex. Minutes Drive toShopping plazas, Costco, Oakville Mall, Supermarkets, Entertainment, Lake, 403/QEW/401/407/427, GO Buses, GO Trains,Niagara+ ** This is a linked property.** (id:47351)
203 - 1150 Eglinton Avenue E
Mississauga, Ontario
All Inclusive! Very Bright Renovated Office Space, 2nd Floor Walk Up In A Professionally Managed Building On Public Transit Line. Quick Access To HWY 410 & 403. Excellent Location with Lots of Restaurants, Retail and Gym near by. Monthly Rent Is Gross and Includes Utilities. HST is extra. Plenty of Free Parking on Site. (id:47351)
21 Juniper Crescent
Brampton, Ontario
Absolutely stunning 4+1 bedroom semi-detached home in a prime Brampton location! Backing onto open space with no rear neighbors, this beautifully maintained property offers exceptional privacy and tranquility. Just a short walk to top-rated schools, Professors Lake, and Chinguacousy Park - an ideal setting for families and outdoor enthusiasts. Legal basement apartment with a separate entrance, 1 bedroom, kitchen, and bathroom. Features separate laundry for both the upper level and basement. (id:47351)
25 - 6780 Formentera Avenue
Mississauga, Ontario
Charming 3-Bedroom, 3-Bathroom End-Unit Condominium Townhouse with Finished BasementWelcome to this spacious, 3-bedroom, 3-bathroom end-unit townhouse, perfectly situated for comfort and convenience. This two-storey home features an open-concept living and dining area, ideal for both entertaining and everyday living.The bright and airy kitchen boasts a walk-out to a private deck, creating the perfect spot for morning coffee or evening relaxation. Upstairs, the generous primary suite includes a 3-piece ensuite. The additional bedrooms are well-sized, providing ample space for family or guests.The fully finished basement is a standout feature, complete with built-in bookshelves and a cozy fireplace ideal for movie nights or as a quiet retreat. The home also offers an inside entry to the garage, providing easy access to your vehicle and extra storage.Outside, enjoy a lovely grassed yard, perfect for outdoor activities or gardening. Located in a prime area with nearby shopping, dining, and close proximity to major highways, this home offers both convenience and comfort. (id:47351)
20909 Shaws Creek Road
Caledon, Ontario
Welcome to this enchanting log home that perfectly blends rustic charm with modern comforts. Nestled on a serene one-acre lot in the rolling Caledon Hills, this beautiful property offers a peaceful country lifestyle just minutes from town. Inside you are greeted by original beamed ceilings, wide plank floors and a striking stone fireplace that serves as the heart of the home. The open living and dining areas flow together creating a warm and inviting atmosphere ideal for both everyday living and entertaining. Waking up in the spacious 2nd floor primary bedroom brings joy to each mornings as the sun peeks over the horizon in this east-facing retreat that features a private lounging area & direct walk-out access to the backyard pool, garden & trees. The third-level loft & 4th bedroom are also hidden gems, ideal as a quiet getaway spot or perfect for guest rooms. Outdoors, you'll find winding flagstone pathways, lush perennial & pollinator gardens plus a cozy fire pit for unforgettable evenings under the stars. Hobbyists and DIYers will appreciate the large detached workshop/shed offering endless possibilities for creative projects or extra storage. Originally crafted from Ottawa Valley square logs and reassembled in Caledon in 1983, this home has aged beautifully with a silver patina that blends seamlessly into its natural surroundings. And when you're ready for an adventure, quaint villages, scenic hiking trails, ski slopes, art galleries and cozy cafes are all just a short drive away. This isn't just a house - it's a place to slow down, breathe and truly feel at home. Pool has been prof maintained, opened & closed. Pool pump new in 2021. Solar controller system (pool) new in 2023. WETT inspection of Wood Fireplace passed Jan 2025. Primary heating is by propane stove with electric baseboard as backup. (id:47351)
32 Fallstar Crescent
Brampton, Ontario
Spacious and beautifully maintained 4-bedroom home available for lease in a desirable family-friendly neighbourhood! This bright and inviting property features a functional layout with generously sized bedrooms, a modern kitchen, and ample living space perfect for families or professionals. Enjoy a private backyard, parking, and convenient access to schools, parks, shopping, and transit. A perfect place to call homemove-in ready. (id:47351)
29 Roseland Drive
Toronto, Ontario
Approved S-E-V-E-R-A-N-C-E !!!! Build Two New Homes on a Premium Lot Near Lake ONTARIO !!! An exceptional opportunity in prestigious **Alderwood ** this fully detached 4-bedroom, 2-bath home sits on a rare and expansive **50 x 107 **ft lot with zoning approval already granted to sever and build two new homes (drawings available upon request). Nestled on a quiet, tree-lined street and surrounded by custom new builds, this property offers unmatched development, investment, or lifestyle potential. Inside, enjoy sun-filled living spaces with skylights, gleaming hardwood floors, crown moulding, a cozy fireplace, and large windows throughout. Spacious bedrooms, and a walk-out to a massive deck and lush backyard filled with mature **FRUIT TREES **create the perfect summer oasis. Just a few minutes walk to the shores of Lake Ontario, and close to top-rated schools, Sherway Gardens, parks, GO & TTC transit, QEW/427, and downtown. A rare find in one of Etobicokes most family-friendly, walkable neighbourhoods live in, rent out, or build new! (id:47351)
806 - 1535 Lakeshore Road E
Mississauga, Ontario
Peaceful Tranquiility! This condo features expansive grounds siding onto Mimico Creek and backing on Toronto Golf Course. BBQ areas along the creek side to entertain your family and guests. Relaxing-Breathtaking Views from every window and 2 balconies in your condo of: Toronto Golf Course, Creek and Toronto Skyline. Ideal open layout with separation from living areas and bedrooms. Relax in your master bedroom wiht walk-in closet, ensuite 4 piece bath and direct access to 2nd balcony with Toronto Golf Course view. Short walk to Long Branch Go Train, Marie Curtis Park and Lake Ontario Waterfront and trails! (id:47351)
406 Almas Common
Burlington, Ontario
Stunning 3 bedroom 3 bath luxury end townhome just steps away from the lakeshore in downtown Burlington. With over 2,700 square feet of beautifully renovated living space, you will have the best of both worlds. Hardwood floors, luxury baths an kitchen outfitted with high end appliances, you will enjoy all this executive townhome has to offer. Close to all amenities including hospitals, major highways and under 30 minutes to the Niagara region. Space, modern, location and luxury all in one townhome! (id:47351)
2155 20 County Road
North Grenville, Ontario
If you are looking for a quiet spot to build a home, your very own hunting & outdoor recreation grounds, or if you are just looking to invest in land, look no further! 97 acre parcel of land located on a paved road in Oxford Station, about 2 min West of HWY 416, 10 min from Kemptville, and offering approximately 18 acres of fields, ~70 acres of treed area. This property has an old house with no value. The property has Rural zoning, buyers are to verify what they can build on the property. (id:47351)
Ptlt 26 8th Concession
Ottawa, Ontario
If you are looking for your very own hunting & outdoor recreation grounds, or if you are just looking to invest in land, look no further! 58 acre parcel of land located about 20 min to Kemptille/Smith Falls & 25 min to Stittsville/Carleton Place, and offering approximately 40 acres that can be used for pasture. (id:47351)
Lower - 1337 Victoria Drive
London East, Ontario
Discover this spacious and modern 1-bedroom, 1-bathroom legal basement unit in a semi-detached home, ready for immediate occupancy. Enjoy the comfort of a private entrance, separate laundry, and individual hydro meter, offering true privacy and convenience. Open-concept layout with contemporary finishes. Tandem parking for one car. Ideal for couples, small families, or working professionals. Upper unit rented separately. Walking distance to schools, parks, shopping, amenities, and Fanshawe College. A rare opportunity to live in a well-maintained home in a prime location. Book your showing today! (id:47351)
10020 Lynhurst Park Drive
Central Elgin, Ontario
Welcome to this charming one-floor home located in the desirable Old Lynhurst neighborhood. This property offers 3+1 bedrooms and 2 bathrooms, providing ample space for your family's needs. Enjoy the convenience of an attached garage and two oversized sheds (16x20 and 14x20), perfect for extra storage or hobbies. Step inside to a bright and spacious living room, featuring a cozy wood-burning fireplace, ideal for relaxing evenings. The adjoining formal dining room offers plenty of space for gatherings, while the eat-in kitchen overlooks the backyard. The main level also boasts three generous-sized bedrooms and updated bathroom. The lower level is a fantastic retreat with a large recreation room, providing plenty of space to unwind, entertain, or create your own personal sanctuary. An attached sunroom (great for morning or evening coffee break) leads to the deck area with hot tub, offering the perfect spot for outdoor relaxation year-round. This homes ideal location in Old Lynhurst ensures a welcoming community atmosphere with close proximity to parks, schools, and local amenities. Don't miss your chance to make this property your own a true gem in one of the most sought-after areas! (id:47351)
264 Grays Road
Hamilton, Ontario
Welcome to 264 Grays Rd, a charming home situated on a spacious 75x90' corner lot in the heart of Stoney Creek. This well-maintained home offers a versatile layout with hardwood floors under carpets on the main & second floor. The main floor features a large living room, dining room, and an eat-in kitchen, a flexible bedroom or den on the main floor, plus a full 4-piece bathroom, ensures this space suits your needs. Upstairs, you'll find three generously sized bedrooms, including a primary suite with a walk-in closet and a second large walk-in closet just outside the bedroom. A 2-piece bathroom with roughed-in shower completes the second level.The fully finished lower level offers a fantastic in-law suite, complete with a separate side entrance. This suite includes a large bedroom with a 3-piece en-suite bath, a spacious living room, a full kitchen with passthrough to the living room, and laundry, providing privacy and comfort. Enjoy the outdoors with a large fenced yard, ideal for children and pets, along with a convenient shed for additional storage. Manicured gardens enhance the curb appeal of this property, creating a peaceful and inviting atmosphere. This home is perfectly located near schools, parks, and shopping, with easy access to the QEW for a quick commute to surrounding areas. Additionally, the new Centennial Go station is nearby, making it an excellent choice for commuters. Whether you're looking to accommodate extended family or generate rental income, this property offers ample opportunity. (id:47351)
343 Raheen Court
Ottawa, Ontario
Welcome to 343 Raheen Court a beautifully maintained Monterey End Unit townhome by Minto, available for lease in the desirable Quinns Pointe community. This spacious 3-bedroom, 3-bathroom home features nearly 2,000 sq. ft. of living space, plus a finished basement including a 2 piece bathroom for added flexibility.Owner-occupied since new, this home offers exceptional care and thoughtful upgrades, including a full stainless steel appliance package (fridge, stove, dishwasher, washer & dryer), upgraded fixtures, and a convenient second-floor laundry room. Enjoy the benefits of an end unit: more natural light, added privacy, and an enhanced sense of space.Ideal for families or professionals seeking a move-in ready home in a quiet, growing neighborhood close to parks, schools, and transit. (id:47351)
35 Heritage Grove Crescent
Ottawa, Ontario
Nestled in the heart of the highly desirable family-oriented community of Crossing Bridge, this charming and spacious 3-bedroom, 4-bathroom home offers the perfect blend of comfort, function, and timeless elegance. Thoughtfully designed and well maintained by its original owners. Fantastic layout, the main floor boasts a formal living room and a separate dining room, ideal for entertaining. The bright and inviting family room features custom built-ins and a cozy gas fireplace, creating a warm and welcoming space for everyday living. Overlooking the family room and eating area, the kitchen is finished with granite countertops, ample cabinetry, pantry and a functional layout perfect for busy family life and casual gatherings. Upstairs, the large primary bedroom serves as a peaceful retreat, complete with a walk-in closet and spacious ensuite. Two additional well sized bedrooms and a full bath complete the second level, making this home ideal for growing families. Gorgeous hardwood flooring runs throughout most of the home, adding warmth and sophistication to every room. The finished basement expands your living space with a large recreation room, a full bath, and the potential to easily create a fourth bedroom-perfect for guests, teens, or a home office.Step outside to enjoy the beautifully landscaped, fully fenced backyard featuring a spacious deck and gardens. Oversized double-car garage offers plenty of storage and includes convenient inside access to both the main level and basement. Located close to schools, parks, shops, and transit, this exceptional home combines lifestyle, location, and layout in one unbeatable package! (id:47351)
10 Madelon Drive
Ottawa, Ontario
Available September 1, 2025! Welcome to 10 Madelon Drive, a stunning 3-bedroom, 2.5-bathroom townhouse in the desirable Longfields Barrhaven neighbourhood. This well-maintained home features hardwood and tile flooring on the main level, a spacious primary bedroom with an en-suite bath and walk-in closet, and two additional bedrooms with ample closet space and a shared 3-piece bathroom. The finished basement offers a cozy rec room with a gas fireplace and a large storage area. Enjoy the fenced backyard perfect for relaxing or entertaining. Conveniently located close to shopping, restaurants, a cinema, grocery stores, public transit, and more! (id:47351)
21 Mayford Avenue
Ottawa, Ontario
Introducing 21 Mayford Avenue, a timeless and elegant red brick two-storey residence, gracefully nestled on a mature lot in a sought-after community where schools, parks, and everyday amenities are just a short stroll away. Beautifully maintained, this classic home features a traditional layout with spacious principal rooms, an ideal setting for a growing family. Upon entry, you're welcomed by a generous foyer and a graceful winding staircase. The formal living room offers flexibility as a den or sitting room, while the elegant dining room is perfectly positioned near the kitchen for effortless entertaining.The updated, open-concept kitchen is both stylish and functional, showcasing granite countertops, stainless steel appliances, abundant cabinetry, and generous workspace, ideal for everyday living and hosting alike. A cozy eating area opens to the inviting family room with a gas fireplace, all overlooking the beautifully landscaped backyard. Upstairs, the expansive primary suite impresses with custom closets, abundant natural light, and a tranquil five-piece ensuite. Three additional well-appointed bedrooms and a full bathroom complete the second level, offering comfortable and private accommodations for family or guests.The fully finished lower level adds outstanding versatility, featuring an additional bedroom and full bathroom, perfect for extended family, guests. Step outside to your own backyard sanctuary, highlighted by a lovely salt water in-ground pool and interlock patio, designed for minimal maintenance and maximum enjoyment. An exceptional home in a truly wonderful neighbourhood, this is an opportunity not to be missed. (id:47351)
527 Penhill Avenue
Ottawa, Ontario
Welcome to this very well maintained 3-bedroom bungalow in the heart of popular Riverview Park a family-friendly neighbourhood known for its central location and strong sense of community. Situated just minutes from the Trainyards Shopping District, transit routes, parks, schools, and the Ottawa Hospital campus, this home offers both comfort and convenience. Step inside to discover hardwood floors throughout the main living areas and a spacious, sun-filled layout. The updated kitchen (approx. 5 years ago) boasts ceramic tile flooring, stainless steel appliances, and sleek modern cabinetry perfect for cooking and gathering. The home features updated windows and a high-efficiency furnace (approx. 2 years old), providing peace of mind and energy savings. A separate side entrance offers excellent Secondary Dwelling Unit (SDU) potential, making this a fantastic opportunity for multi-generational living, rental income, or future investment. Whether you're a first-time buyer, investor, or looking to downsize, 527 Penhill Avenue is a versatile and turn-key home in one of Ottawa's most convenient locations. (id:47351)



