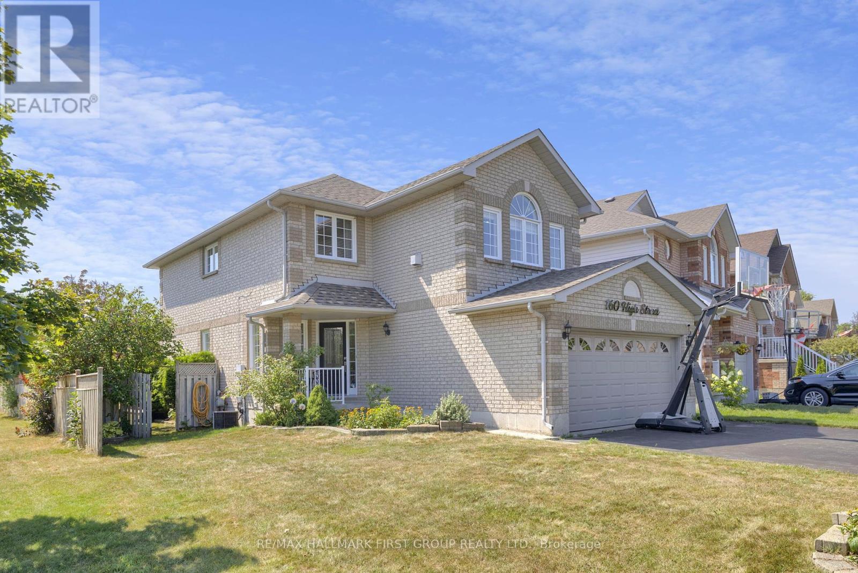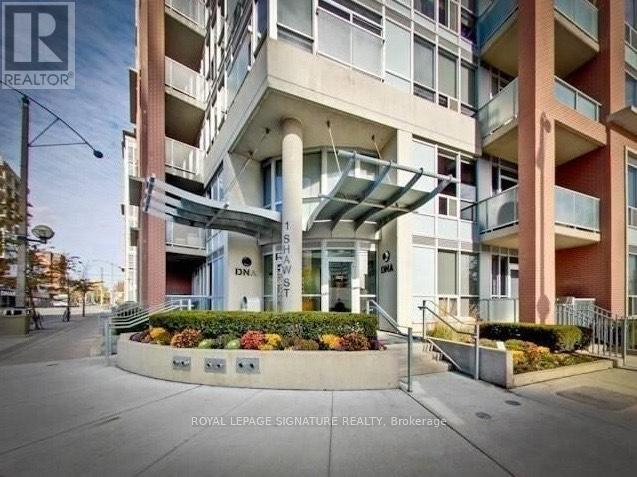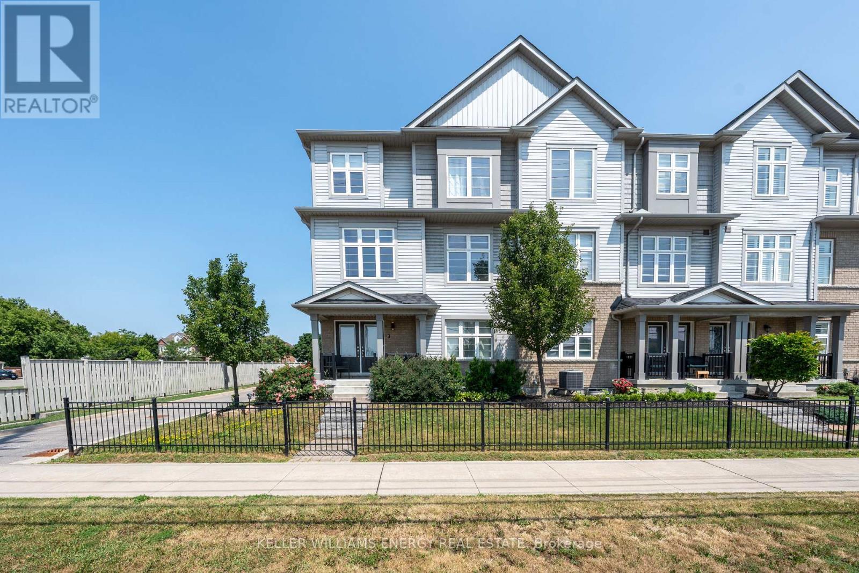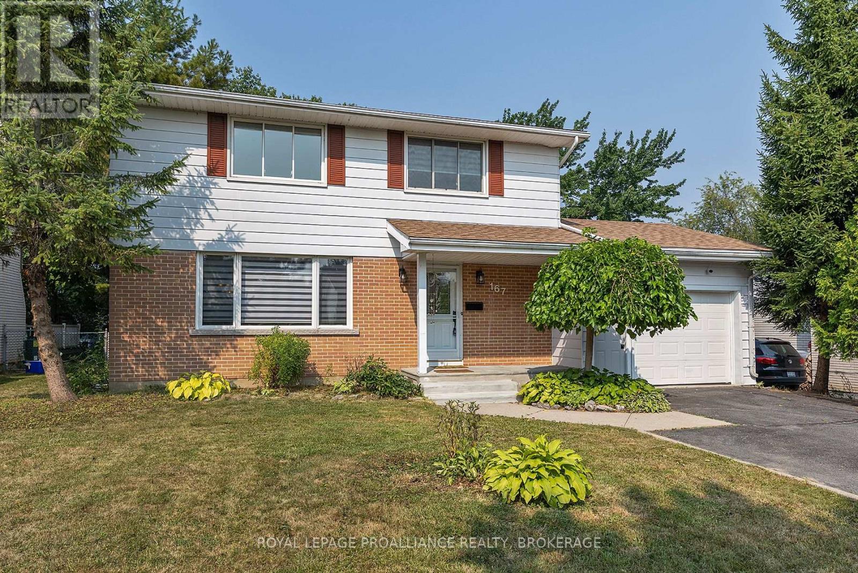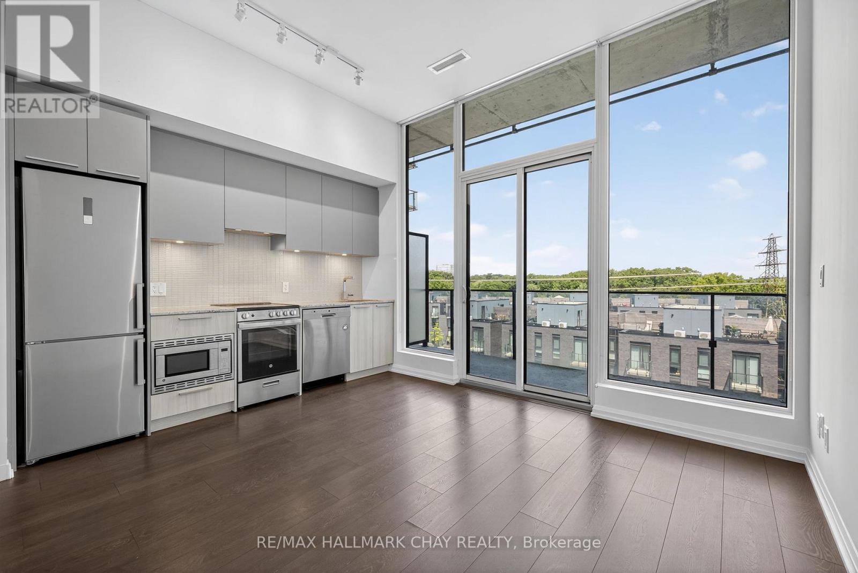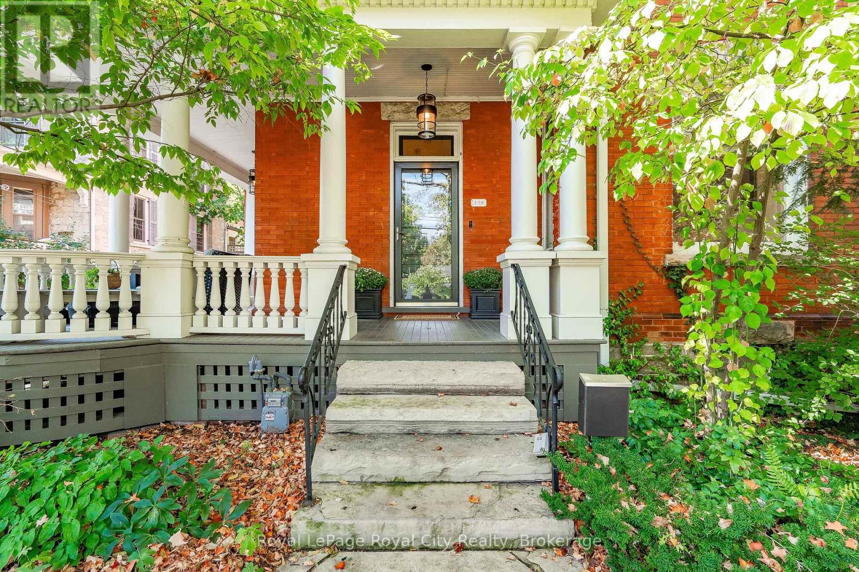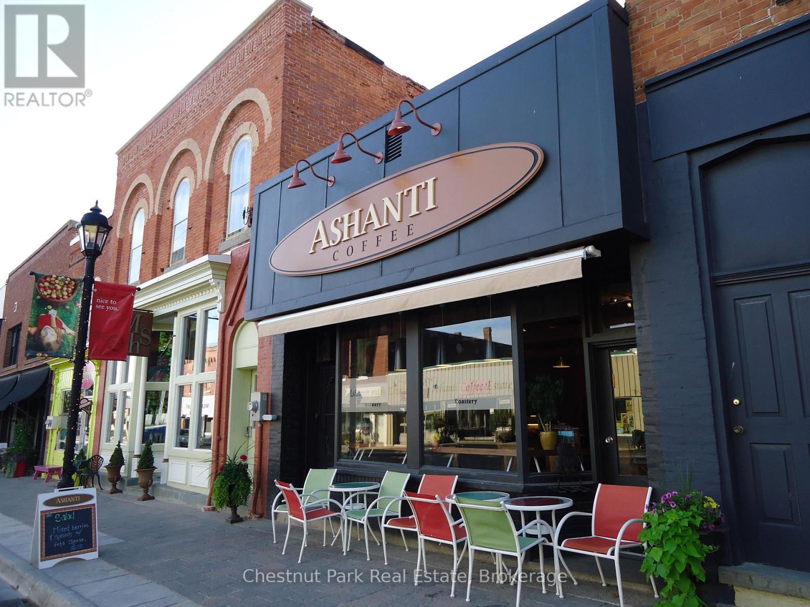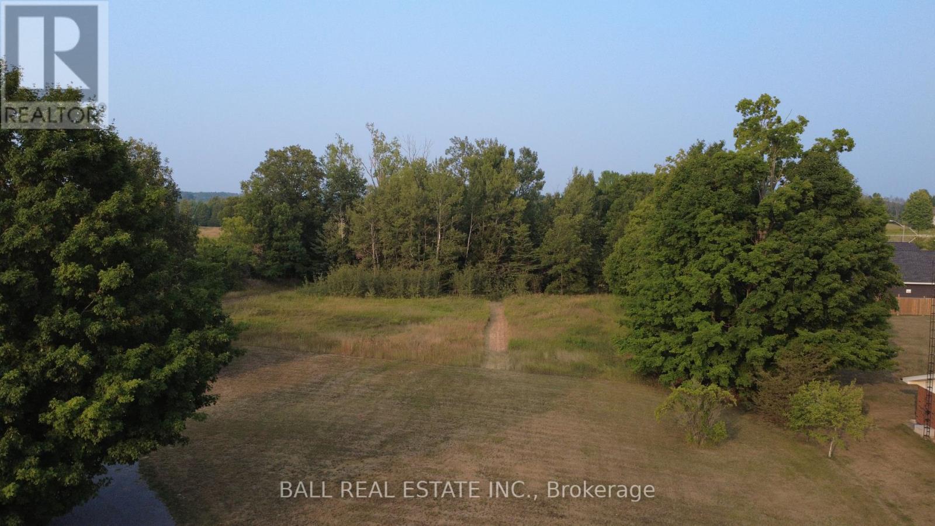33 Benoit Street
Vaughan, Ontario
Luxury Freehold Townhouse In The Convenient Location. 10 Ft Ceiling On Main Floor. 9 Ft Ceiling On Upper Level. Modern Kitchen With Quartz Counter Tops And S/S Appliances, Large Window. Close To Hwy 400, Vaughan Mills Mall, Canada Wonderland, Hospital, Restaurant & Shopping Centre. (id:47351)
62 Faucher Boulevard
Casselman, Ontario
OPEN HOUSE Sunday August 10th, 2-4pm. Welcome to this beautifully maintained Casselman home offering the perfect blend of comfort, charm, and convenience. Ideally located just minutes from the highway and all amenities, this spacious property is designed for easy living and entertaining. Step inside to discover a cozy sunroom filled with natural light, an inviting space that leads directly to the large deck overlooking the backyard. Just a few steps up, the upper level welcomes you with a bright and open living room, seamlessly connected to a sun-filled kitchen and dining area. The kitchen features abundant cabinetry, a functional peninsula, and patio doors that open to the deck, perfect for summer barbecues or morning coffee. You'll also find convenient main-floor laundry, two spacious bedrooms, and two full bathrooms, including a lovely primary retreat with a walk-in closet and private ensuite. The fully finished lower level offers incredible versatility with a generous family room complete with a cozy fireplace, three additional bedrooms (two with walk-in closets), and another full bathroom, ideal for guests, teens, or a home office setup. Outside, enjoy the beautiful yard with plenty of green space, a large entertaining deck, and a refreshing above-ground saltwater pool, your private summer escape awaits! This move-in ready gem offers all the space and features your family needs, just minutes from the 417 and local conveniences. Don't miss it! (id:47351)
145 Spadina Avenue
Ottawa, Ontario
Stunning Restored Century Home in the Heart of Hintonburg. This spectacular three-storey, turn-of-the-century residence has been thoughtfully restored and exquisitely renovated throughout, seamlessly blending timeless charm with modern luxury. Nestled in one of Ottawa's most desirable neighbourhoods, you're just steps from the vibrant shops, restaurants, and cafés of Hintonburg and Wellington Village. A rare find in this area, the home features a double car garage, offering exceptional convenience. Inside, you'll find 4 spacious bedrooms and 3.5 beautifully appointed bathrooms, including a luxurious third-floor primary suite with custom built-in closets, a dedicated heat pump, and a spa-inspired 5-piece ensuite with heated floors. The custom-designed kitchen is a chefs dream, featuring quartz countertops, a marble backsplash, brand-new high-end appliances, and a large centre island perfect for entertaining. The adjacent mudroom and laundry area are both stylish and functional. Gleaming hardwood floors flow throughout the home, and the bright second-level sunroom offers a serene retreat. This level also includes three generously sized bedrooms and a fully renovated main bathroom with designer fixtures. A true Hintonburg gem rich in character, filled with light, and upgraded to the highest standards. Some photos virtually staged. No conveyance of any written signed offers prior to 4pm on the 11th day of August 2025 (id:47351)
206 Calaveras Avenue
Ottawa, Ontario
Welcome to 206 Calaveras Avenue, a well-loved Richcraft townhome that's ready to welcome its next chapter. This 3-bedroom, 3-bathroom beauty fronts directly onto Calaveras Park, such a great spot for family fun. Inside, the main floor is bright and airy. The kitchen has loads of counter space, a walk-in pantry, and a separate eat-in area. The living and dining areas feature a full wall of windows and rich hardwood floors. Upstairs, you'll find a spacious primary bedroom with a walk-in closet and a gorgeous ensuite with a soaker tub and a separate shower. There is also a bonus enclosed room off the primary that can be used as a quiet office, amazing dressing room or reading nook. The basement is finished with a gas fireplace for the perfect family room. There is a bonus room currently being used as a bedroom. It could also be perfect for an office or gym! Furnace 2021, Dishwasher 2023, Washer/Dryer 2025, Hood fan 2025, Stove 2025. All this, plus you're within walking distance to Berrigan Skate Park, great schools, loads of green spaces, shopping, and transit. Its Barrhaven living at its best. Open House Thursday Aug. 7 from 5 to 7pm. (id:47351)
160 High Street
Clarington, Ontario
With Over 1700 Sq Ft Plus A Finished Basement This One Checks All The Boxes! Located In The Heart Of One Of Bowmanvilles Most Desirable Neighbourhoods, This Beautifully Updated Family Home Offers The Perfect Blend Of Space, Style, And Comfort All Set On An Oversized Lot. Your Modern Kitchen Features Porcelain Tile Flooring, Quartz Countertops, A Stylish Backsplash, And A Walkout To The Sunroom-The Perfect Space To Relax Or Entertain Year Round. The Living/Dining Space Is Freshly Painted With Crown Molding And Pot Lights. Your Mid Level Family Room With A Cozy Gas Fireplace Provides A Versatile Space For Kids Or Additional Living. Upstairs, You'll Find Pot Lights In Every Bedroom, Including A Generous Primary Suite With A Walk-In Closet And A 4 Piece Ensuite. The Fully Finished Basement Adds Even More Living Space With A Large Rec Room And Pot Lights Throughout. Being In A Quiet And Established Location Close To Parks, Schools, Shopping, And Transit, This Home Offers The Lifestyle You've Been Waiting For. Don't Miss Your Chance To View This Move In Ready Gem! (id:47351)
16 - 39 Downes Avenue
Prince Edward County, Ontario
Upscale Finishes, Prime Corner Lot, Walkable Lifestyle! This executive townhome condominium is elegantly upgraded and meticulously maintained. Ideally situated on a prime corner lot within an intimate enclave of homes, this residence combines elegance, modern functionality, and the best of Prince Edward County living. An easy walk from your front door will take you to all that downtown Picton has to offer with a wide variety of dining, shopping and various amenities. The lovely covered front porch welcomes you to enjoy time outdoors and the large deck in the back yard has space to spend a leisurely afternoon. A landscaped patio and lush gardens make the back yard a private oasis. The spacious main floor offers is impeccable featuring hard-wood floors, coiffured ceiling, lovely kitchen with island, double sinks, corner pantry and under cabinet lighting. Triple pane glass doors walk out onto the back deck and provides gorgeous natural light throughout the living space. The attractive primary suite with 3 piece ensuite bathroom and walk in closet is nicely separated from the main living space. There is a 2nd bedroom and another full bath on the main floor plus laundry and access to the garage. The lower level has an additional 670 sf of finished living space which includes a lovely rec room with gas fireplace, a cozy nook with closet that could easily be a bedroom and another separate room for crafting or a den. This privately owned, well-kept neighbourhood offers a refined living experience with a strong sense of community. Enjoy low-maintenance living in a setting that blends quiet privacy with access to downtown, walking trails and parks. Whether you're seeking a sophisticated home base for County adventures, a comfortable space for entertaining, or a peaceful retreat with every amenity, this executive townhome raises the bar for move-in ready luxury in Picton. (id:47351)
17 Highway Avenue
London South, Ontario
Step into this delightful bungalow, nestled in the desirable neighbourhood of Old South. Sun filled open concept living and dining room and new flooring(2025). The heart of the home, a well-appointed kitchen, boasts a brand new fridge, stove, over-the-range microwave, dishwasher(2022) all included. The rare gem of this home is the expansive primary bedroom with double closet. The second bedroom, equally comfortable and inviting, ensures that there is ample space. The glass block window in bathroom adds style. The lower bedroom, versatile and cozy, can serve as a guest room, study, or creative space, adapting to your lifestyle needs. Bonus second bathroom in lower adds more convenience. Adjacent to the family room, a dedicated laundry area with a washer and dryer and built-in shelves. The workshop room has lots of storage. Shingles were replaced in 2017, in 2024 high efficient furnace and 2019 Air Conditioner. Step outside to the private fenced backyard, where a sundeck awaits. A handy shed stands ready to house your gardening tools, while the large driveway has parking for 3 vehicles. Take a leisurely stroll to the nearby Wortley Village, where local shops and eateries offer a variety of options. Don't miss the opportunity to make this home yours! (id:47351)
821 - 1 Shaw Street
Toronto, Ontario
Welcome to this gorgeous 1-bedroom corner unit in the iconic DNA 1 residence where stylish city living meets everyday comfort. Bathed in natural light thanks to its sunny southwest exposure, this bright and renovated open suite features modern finishes throughout, including fully renovated kitchen, stainless steel appliances, a gas range, sleek hardwood floors, and a luxurious fully renovated 3-piece bath. Soaring 9' ceilings and expansive floor-to-ceiling windows in every room offer stunning views and unforgettable sunsets. The spacious bedroom boasts double juliette balconies and wraparound windows for an airy, light-filled retreat. Live in the heart of vibrant King West-just steps from acclaimed restaurants, buzzing nightlife, scenic parks and trails, Queen West, the waterfront, BMO Field, Budweiser Stage, and more. Easy access to TTC and Gardiner makes getting around a breeze. Amenities such as concierge, bike storage, communal BBQs, party room, gym, visitor parking and rooftop terrace with dining, lounge and hammocks included! Please note: photos were taken prior to current tenant. (id:47351)
5007 - 11 Yorkville Avenue
Toronto, Ontario
Elevated Furnished Living in the Heart of Yorkville-All-New, Award-Winning 11 Yorkville! Professionally furnished, never-lived-in corner suite with over $40K in upgrades. This brand-new 2-bedroom + den, 2-bathroom residence offers contemporary design, luxurious finishes, and expansive views of the skyline, CN Tower, treetops, Yorkville, and the waterfront. The open-concept layout, soaring 10-foot ceilings, and contemporary design are illuminated by natural light from the surrounding floor-to-ceiling windows. The chef-inspired kitchen boasts fully integrated Miele appliances, quartz countertops, soft-close cabinetry, and a built-in wine fridge perfect for daily living and entertaining. The primary suite features his & hers built-in closets and a spa-style ensuite with heated floors, matte black marble plumbing fixtures, and a striking natural black stone feature wall. The second bedroom offers a generous closet and direct access to a second full bathroom with comparable luxurious finishes and heated floors. Both bedrooms afford tranquil city views. Custom-designed furnishings elevate both style and function, including a bespoke sofa, two queen beds with built-in nightstands, leather kitchen stools, and hotel-grade bedding. A true turnkey rental-impeccably styled and move-in ready. Additional highlights include a private 68 sq ft balcony and access to the exclusive upper-floor elevator. Residents enjoy hotel-inspired amenities: a stunning double-height lobby, 24-hour concierge and security, indoor-outdoor infinity pool, hot tub, state-of-the-art fitness centre, spa with Hammam steam rooms, piano lounge, Bordeaux wine room, guest suites, and a landscaped terrace with BBQs. All this, beautifully situated in a prime location with a Walk Score of 100-just steps from the University of Toronto, renowned dining and shopping, galleries, museums, major hospitals, and TTC transit. (id:47351)
905 - 70 Temperance Street
Toronto, Ontario
Rarely Available! Fully Furnished! Stylish And Efficient Living! Murphy Bed, Sofa, 40 Inch Smart Hd Tv, Table/Chairs, Desk, Light Fixtures, Full Kitchen And Bath... Just Bring Your Clothes! Absolutely Amazing Location & View! The Path! Heart Of The Financial District! Luxurious Suite With Incredible Finishes Including A Built In Wine Fridge! Business Centre With Wifi For Your Use! (id:47351)
4707 - 11 Yorkville Avenue
Toronto, Ontario
Elevated Furnished Living in the Heart of Yorkville- All-New, Award-Winning 11 Yorkville! Professionally furnished & never-lived-in corner suite with over $40K in upgrades. This contemporary 2-bedroom + den, 2-bathroom suite offers sophisticated design, premium finishes, and sweeping views of the city skyline, CN Tower, Yorkville, treetops, and the waterfront. Natural light from the surrounding floor-to-ceiling windows accentuate the 10-foot ceilings and open layout. The chef-inspired kitchen includes integrated Miele appliances, quartz countertops, soft-close cabinetry, and a built-in wine fridge-ideal for everyday convenience or entertaining. The primary bedroom features his & hers built-in closets and a spa-style ensuite with heated floors, matte black marble plumbing fixtures, and a striking feature wall clad in natural black stone. The second bedroom offers a generous closet and direct access to a second full bathroom with comparable luxurious finishes and heated floors. Both bedrooms offer serene, scenic views. Thoughtfully designed custom furnishings including a bespoke sofa, two queen beds with built-in nightstands, leather kitchen stools, and hotel-grade bedding have been selected to maximize style, comfort and function. A fully turnkey rental experience-impeccably styled and move-in ready. Additional comforts include a 68 square foot private balcony and access to the exclusive upper-floor elevator. Indulge in hotel-inspired amenities: a dramatic double-height lobby, 24-hour concierge and security, indoor-outdoor infinity pool, hot tub, state-of-the-art fitness centre, spa with Hammam steam rooms, piano lounge, Bordeaux wine room, guest suites, and a landscaped terrace with BBQs. All this, in a premier location with a Walk Score of 100-just steps to U of T, renowned dining and shopping, galleries, museums, major hospitals, and convenient TTC access. (id:47351)
103 Laurentide Drive
Toronto, Ontario
Welcome to the hot spotThe Donalda Golf & Country Club! This spacious ranch bungalow is ideal for empty-nesters or small families. Steps to top-rated schools (public & private), TTC, 401/DVP, tennis courts, and scenic trails. Pet friendly and right across from a fantastic parkette. (id:47351)
272 Durham Court
Oshawa, Ontario
Charming Semi-Detached in the Heart of Oshawa! This beautifully updated 2-storey semi-detached home is a fantastic opportunity for first-time buyers, young families, or anyone looking to get into the market in a convenient, family-friendly neighbourhood. Inside, you'll find a thoughtfully designed layout with three spacious bedrooms and 1.5 bathrooms, offering both comfort and functionality. The brand-new kitchen features modern cabinetry, stylish finishes, and a layout that makes meal prep a breeze. The renovated main bathroom brings a fresh, updated feel to the upper level. The finished basement provides a flexible bonus space ideal for a cozy family room, kids playroom, home office, or workout area - the choice is yours! Walk out from the kitchen to your private, fully fenced backyard, complete with a large deck that's perfect for outdoor dining, entertaining, or simply relaxing with your morning coffee. There's even parking for 5 vehicles a rare find and a huge bonus for busy households or visiting guests. Located close to schools, shopping, parks, public transit, and major commuter routes, this home offers the perfect blend of comfort, location, and lifestyle. Whether you're starting your journey in homeownership or looking for a smart investment, this home is packed with potential. (id:47351)
3 Cornerside Way
Whitby, Ontario
Location, location, location! Welcome to this rare end unit gem in the heart of Brooklin. Perfectly situated just steps from top tier schools, public transit, parks, and all amenities, with the 407 only minutes away, this 3 storey modern townhome offers the perfect blend of space, style, and everyday convenience. Step inside to discover a bright, open concept layout where the kitchen, dining, and living areas flow effortlessly together, ideal for everyday living or hosting guests. The heart of the home is the chef inspired kitchen, complete with quartz countertops, top of the line appliances, under cabinet lighting, pot lights, and an abundance of cabinetry and storage. A double sided gas fireplace adds a cozy touch, seamlessly connecting the kitchen to the spacious living room, which features hardwood floors and soaring 9 foot ceilings. From the kitchen, walk out to your own private balcony retreat, complete with a hot tub and space to unwind or entertain. Upstairs, you'll find three generously sized bedrooms, including a beautiful primary suite with a completely updated 5 piece ensuite, a true spa like escape. On the first level, enjoy a bonus second living space complete with a built in projector and screen, perfect for cozy movie nights, a playroom, home office, or additional lounge space. As an end unit, enjoy the bonus of extra windows that flood the home with natural light, a side yard for added outdoor space, and a double car garage with room for four vehicles, something rarely found in townhomes. Modern, move in ready, and thoughtfully updated throughout, this home offers both comfort and functionality in one of Whitby's most sought after communities. Don't miss your chance to call this stunning property home and enjoy all that Brooklin has to offer. (id:47351)
167 Braemar Road
Kingston, Ontario
Welcome to this beautifully updated detached home with attached single car garage in the highly desirable Lakeland Acres community. Nestled on a quiet, tree-lined street and just moments from schools, parks, shopping, and public transit, this home offers exceptional convenience in a family-friendly neighbourhood. Boasting 4+2 bedrooms and 2.5 bathrooms, this spacious residence is perfectly suited for large or growing families. The thoughtfully designed layout includes laundry on both the upper and lower levels, offering added functionality and comfort. The main level features living room, dining room, new kitchen, half bath and inside entry from the garage. From the dining room, step out into the private, fully fenced backyard and enjoy the oversized deck - ideal for entertaining or relaxing outdoors. Upstairs features four generously-sized bedrooms, 4 piece bath and laundry closet for convenience. The fully renovated basement includes a second kitchen, 3-piece bathroom, laundry closet and two additional bedrooms -an ideal setup for in-law suite or income-generating rental. Additional upgrades include a 200-amp electrical service, new flooring throughout, all new appliances and updated window coverings ensuring the home is move-in-ready. Whether you're looking for multigenerational living, rental potential, or simply more space, this Lakeland Acres gem checks all the boxes. (id:47351)
1602 - 44 Gerrard Street W
Toronto, Ontario
Best Location Downtown Toronto at Yonge/College, Few Mins Walking To Subway. Short Walk to Universities, Hospitals, Financial District,Shopping. 4 Supermarkets Within 5 Min Walk. Beautiful College Park is your View. 2 Bdr Plus Den (Has Window and Door, Can be Used as 3rd Bdr or Office). Primary Bdr Has Additional Small Solarium. INCLUDED ALL UTILITIES( Heat, Hydro, Water and Basic Cable TV) (id:47351)
272 Gatehouse Drive
Cambridge, Ontario
Welcome to 272 Gatehouse Drive – a beautifully maintained family home in a sought-after neighbourhood! This charming 3-bedroom, 3-bathroom home is fully finished from top to bottom and offers the perfect combination of space, comfort, and functionality. A welcoming enclosed front porch sets the tone, providing a cozy spot to enjoy your morning coffee or greet guests. Step inside to a bright main floor featuring an open concept layout and large windows that fill the space with natural light — ideal for both everyday family living and entertaining. Upstairs, the spacious primary bedroom offers a peaceful retreat with oversized windows, a walk-in closet, and a cheater ensuite. Two additional well-sized bedrooms offer plenty of space for a growing family, guests, or a home office. The fully finished basement provides more living space, including a full bathroom and a versatile rec room ready for your personal touch. Outside, enjoy a private, fully fenced backyard oasis complete with a large deck, gazebo, playground, and no rear neighbors — perfect for summer evenings and weekend gatherings. Located in a family-friendly neighborhood, just steps to top-rated elementary and secondary schools, with convenient access to both Kitchener-Waterloo and the GTA. Recent updates include fresh paint and concrete parging (2025), A/C (2019), roof (2015), and fully finished basement (2015). (id:47351)
1410 - 3380 Eglinton Avenue E
Toronto, Ontario
Large 3 Bedroom with Southwest View & Corner Unit, includes a Large Private Balcony with a great view. Ensuite laundry, 2 full 4 pc baths. Steps to School, TTC, Parks, Groceries and Church (id:47351)
908 - 181 Bedford Road
Toronto, Ontario
Welcome To The Ayc Condos. Lease This Bright And Spacious Two Bedroom Condo Features Floor To Ceiling Windows Filling The Space With Natural Light With Southern Exposure. It Boasts Hardwood Floor Throughout All Rooms, Upgraded Kitchen, And An Oversized Balcony. Recently Built, Ayc Condos Is Steps To Public Transit, Whole Foods, Yorkville, Renowned Restaurants & Cafes. Building Amenities Include Concierge, Fitness Facility, Office Area, Outdoor 2nd Flr Rooftop Terrace W/ Dining Areas/Lounge. (id:47351)
1939 Everts Avenue
Windsor, Ontario
For Sale: Beautiful Home in a Quiet and Perfectly Located Neighborhood Windsor, ON Looking for a cozy home in a peaceful, safe area with wide streets and friendly neighbors? This might be the one! Property Features: living space : 1350, 3+1 spacious bedrooms, 1 home offices,3 bathrooms, Fully equipped kitchen with built-in cabinets and appliances, Cozy living room, Fully finished basement with additional bathroom and laundry room (with appliances). Extras: Garage , Backyard, Garden shed for tools and storage Landscaped backyard with fruit-bearing grapevines, Paved driveway. The house interior has a warm and inviting style, perfect for moving in without needing renovations. Location Highlights: Peaceful, quiet neighborhood. Close to schools: both elementary and high school *For Additional Property Details Click The Brochure Icon Below* (id:47351)
522 - 4208 Dundas Street W
Toronto, Ontario
Stunning 1 Bedroom Condo in the highly sought after Kingsway by The River Condos! Bright and open layout with soaring 10' smooth ceilings throughout. This unit boasts a beautiful balcony view of the building's garden terrace. Modern Kitchen with Quartz Counters, stylish cabinetry, backsplash & undermount lighting. Wide Plank Laminate Flooring Throughout. Ensuite Laundry. Bathroom w/ Quartz counters & Glass Shower! Built in 2022 this unit is "like new" and spotless inside! Boutique Building with great amenities; grand lobby, gym, party room, visitor parking & a beautiful rooftop garden with bbqs and lounge chairs! The location can not be beat!! Walk to the Humber River trails, easy access to High Park, Bloor West Village, public transit at your doorstep, a quick drive to downtown Toronto & mins to Royal York Subway Station. (id:47351)
138 Dublin Street N
Guelph, Ontario
Step into the timeless elegance of 138 Dublin Street N, a captivating century home nestled in the heart of Downtown Guelph. From the moment you arrive, the charming wraparound porch beckons you into a residence where historic beauty meets modern sophistication. Every detail has been thoughtfully curated, from the exquisite stained-glass windows to the grand curved staircase in the foyer. Hardwood floors, crown moulding, and soaring ceilings create a sense of refinement, while the intricate artistry throughout sets this home apart. The inviting living and dining rooms boast quintessential century home features, including pocket doors and a new electric fireplace, perfect for cozy evenings. The main level also offers a versatile family room with walkout access to the porch. The heart of the home is the fully remodeled kitchen, showcasing custom Barzotti cabinetry, a spacious island, and top-of-the-line Viking and Miele appliances. A secondary staircase, convenient laundry/mudroom, two pantries, and a 2-piece powder room complete this level, leading seamlessly to your private backyard retreat. Upstairs, the primary suite is a sanctuary, featuring a custom walk-in closet and a luxurious ensuite. Two additional bedrooms and a sunroom with balcony access add to the charm. The third level offers a fourth bedroom and a versatile recreation space, ideal for hobbies, yoga, or quiet reflection. Outside, the low-maintenance backyard is an entertainers dream, with a spacious deck, new gazebo, hot tub, and detached garage equipped with a 50-amp EV charging station. The lower level provides ample storage and potential for additional living space. Enjoy the best of both worldsproximity to Guelphs vibrant downtown with its boutique shops, cafés, and restaurants, and the serenity of your own private oasis. This cherished gem is truly one of a kind. Schedule your private showing today and experience the magic for yourself! (id:47351)
39 Bruce Street S
Blue Mountains, Ontario
Welcome to 39 Bruce Street South, an attractive and well-maintained commercial building located in the vibrant heart of Thornburys thriving downtown core. This highly visible and desirable location is surrounded by popular shops, restaurants, and amenities, drawing consistent foot traffic and attention year round. Situated in one of Ontarios sought-after towns, known for its charm, culture, and four-season lifestyle, this property offers a rare opportunity for both investors and developers. The current building presents significant development potential. A detailed architectural study available in the documents section illustrates the feasibility of adding upper floors, making it ideal for future commercial expansion or residential development. Whether you're envisioning boutique office space, stylish apartments, or a combination of both, the groundwork for your vision is already in place. While the well-known Ashanti Café franchise is not included in the sale, it occupies the main level and provides excellent value as a long-term, established tenant. With a strong local following and a proven business track record, this tenant offers the new owner peace of mind and immediate rental income from day one. (id:47351)
32 Concession Street
Havelock-Belmont-Methuen, Ontario
Excellent building lot in the Village of Havelock! Build your dream home on over half an acre of prime level land with municipal services available including natural gas, sewer, water, high speed internet etc. Extra deep lot offering approx 75x318ft of space with mature trees, tucked just outside the adorable Village of Havelock where you can walk to all amenities and activities, while less than 10 mins to Norwood and 30 mins to Peterborough (id:47351)




