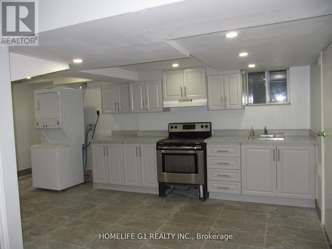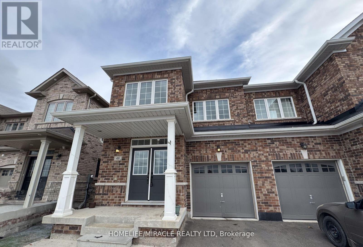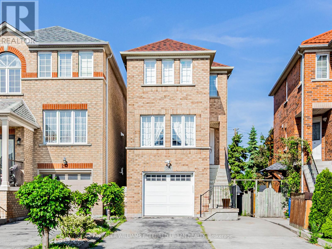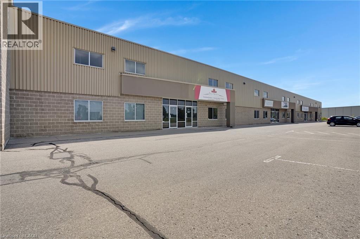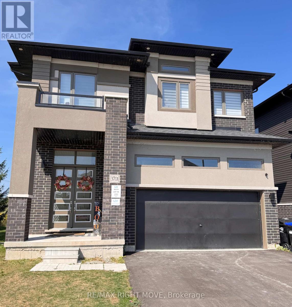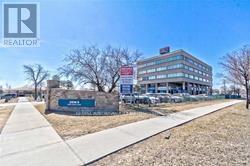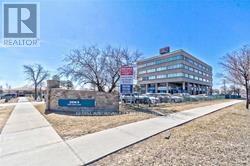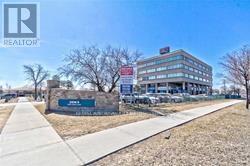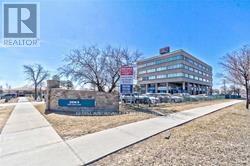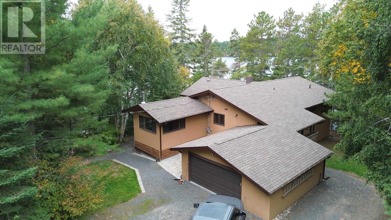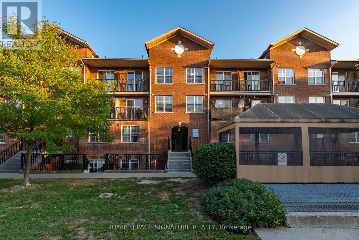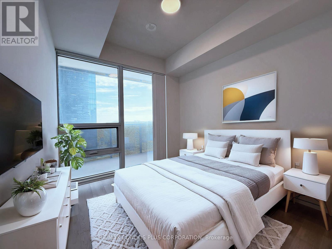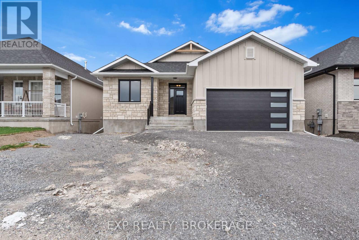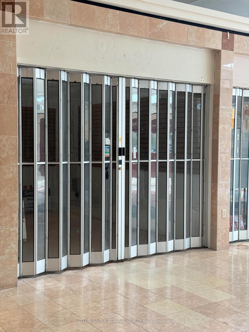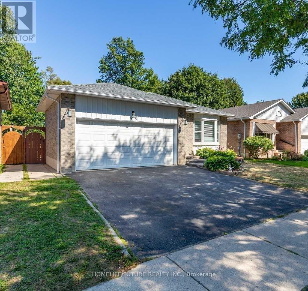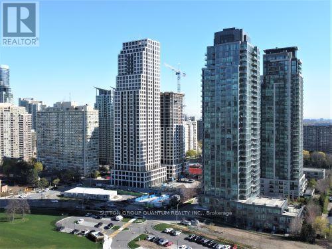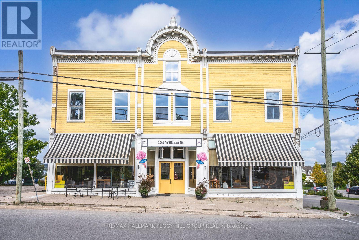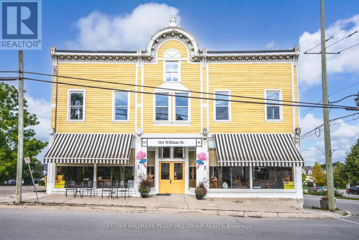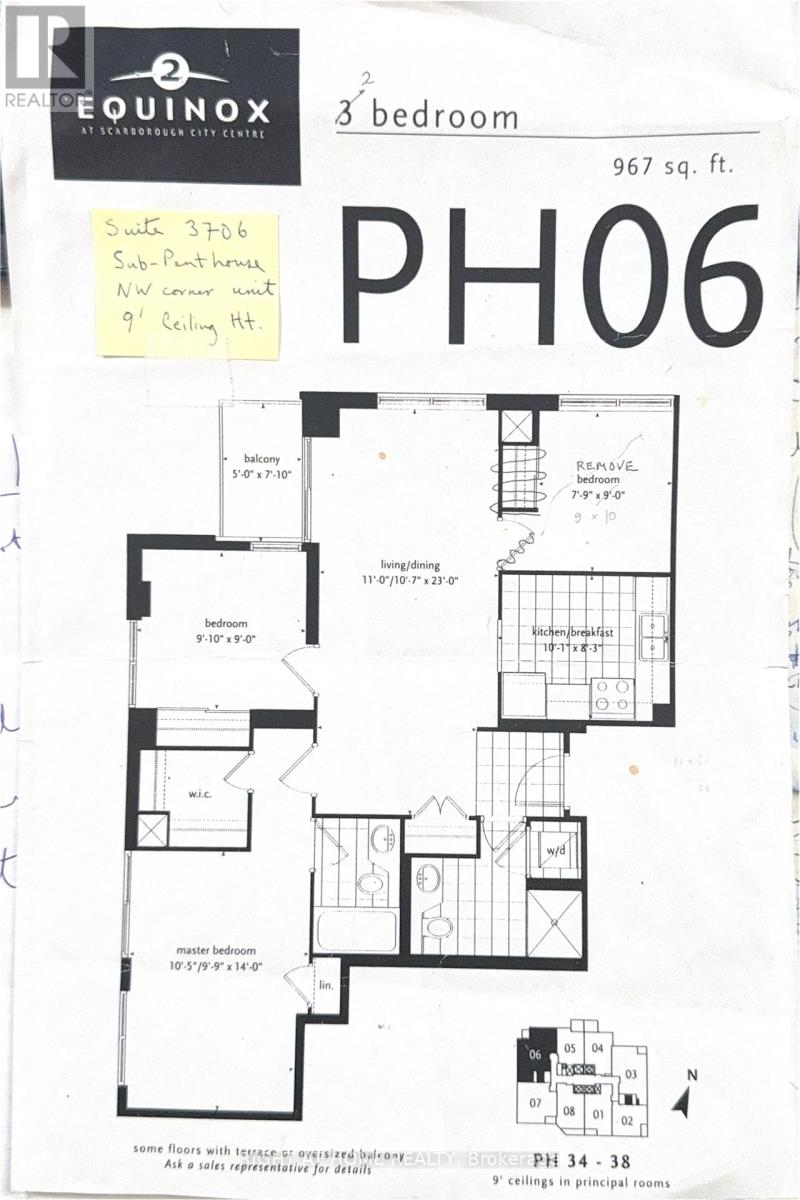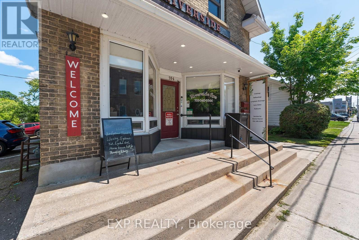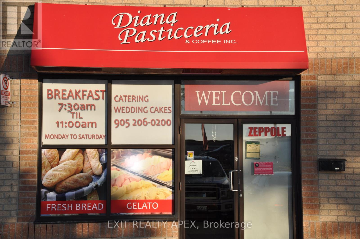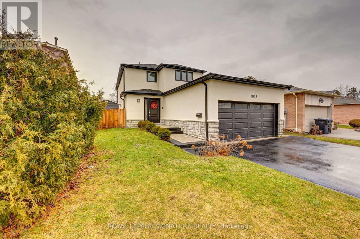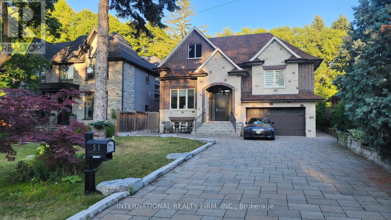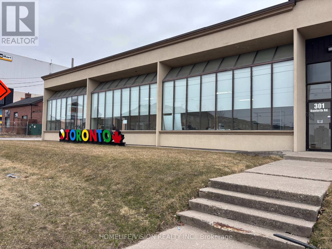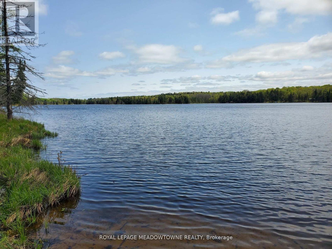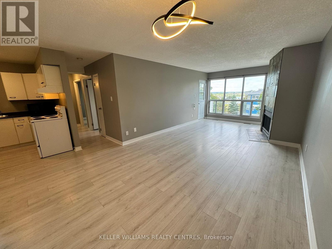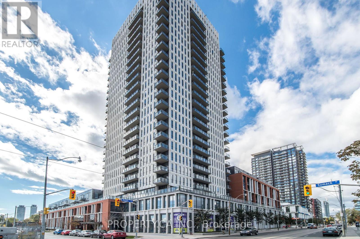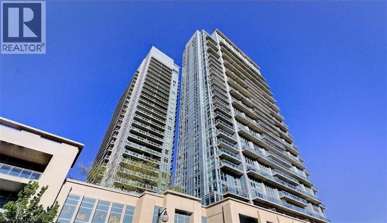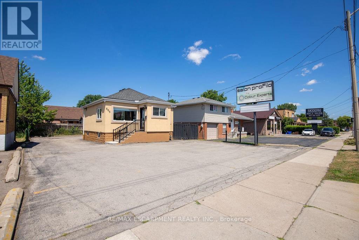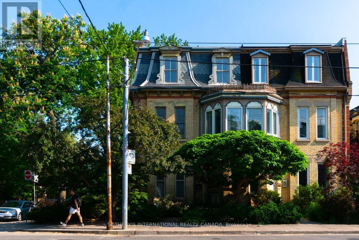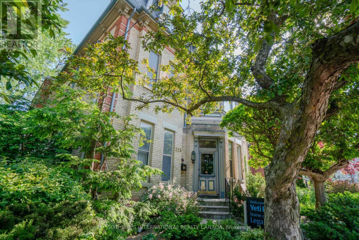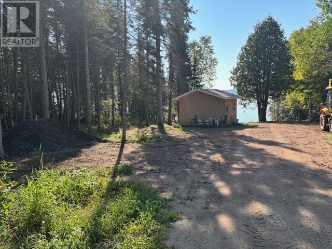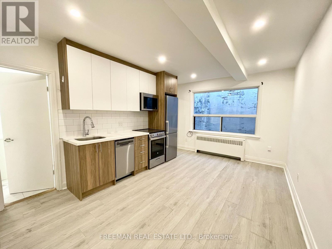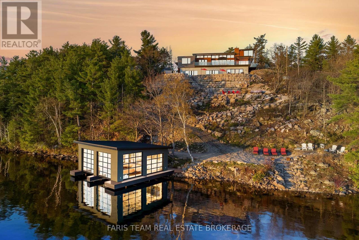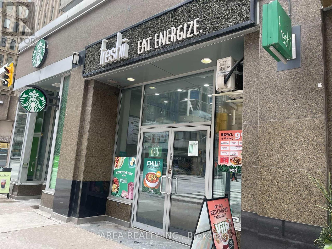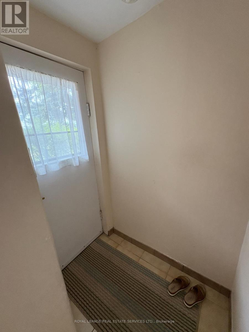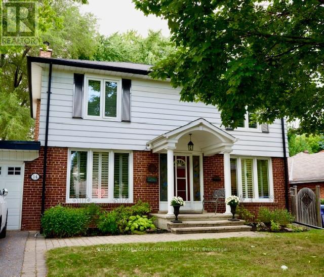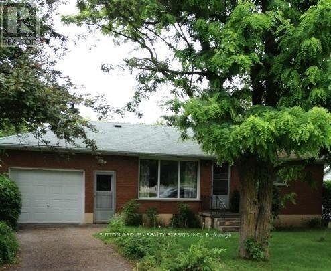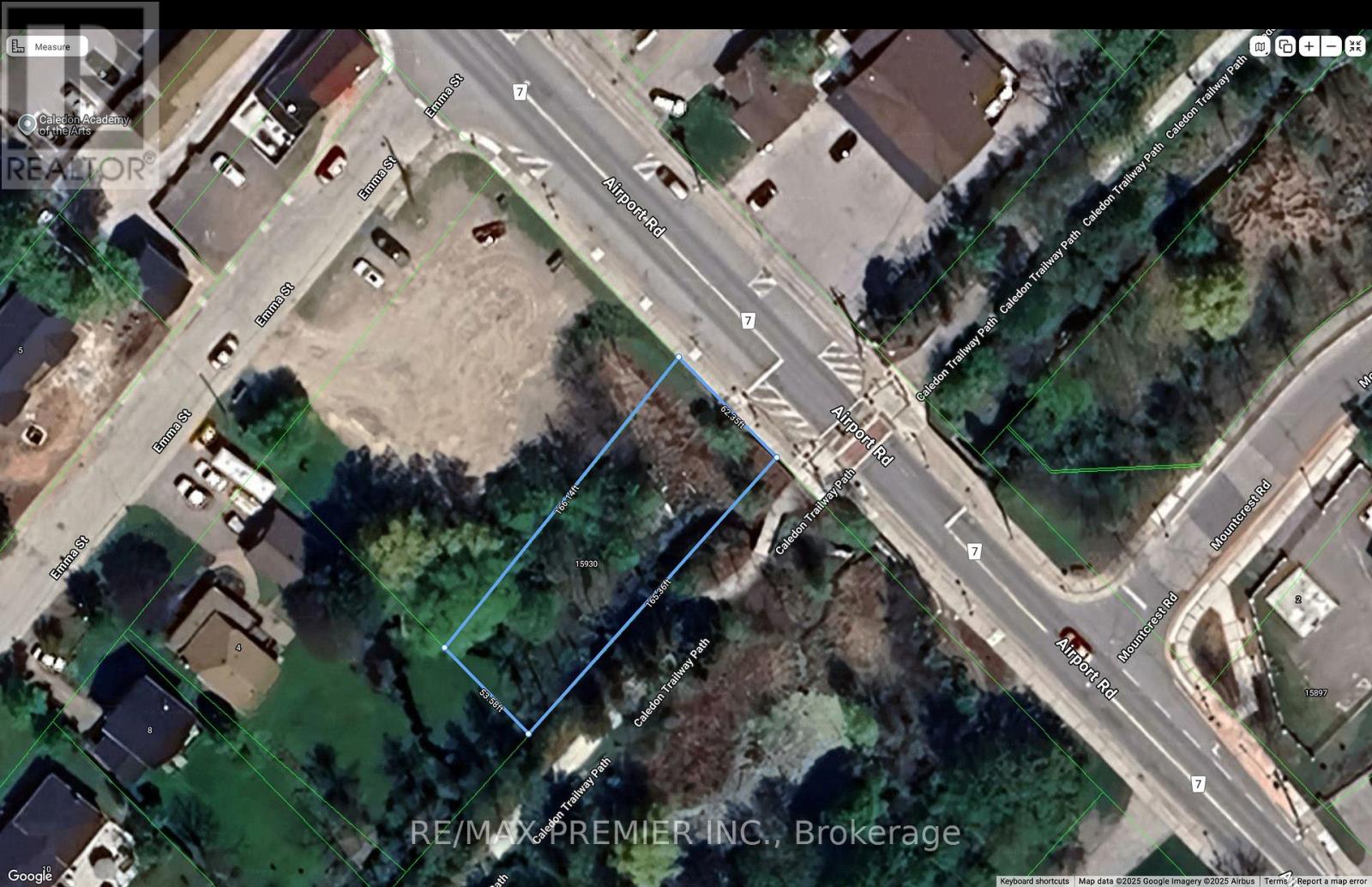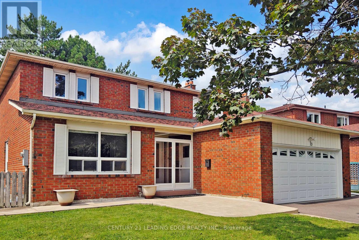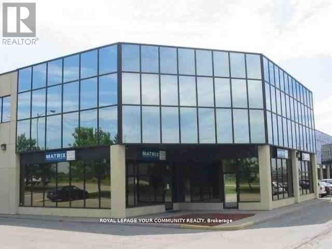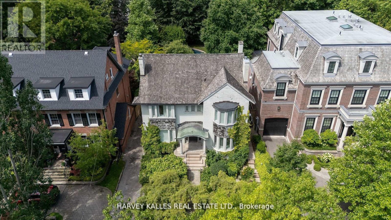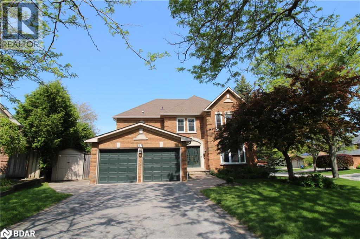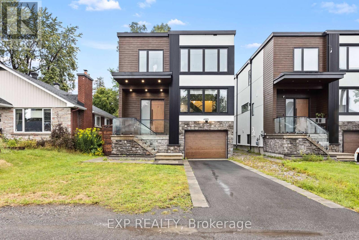Basement - 57 Bromley Crescent
Brampton, Ontario
4 Bedroom + Den with a windows. legal Basement, 2 washrooms. 2 Car parking in line, 45' long driveway Near the bus terminal. Just south of Bramalea City Centre. (id:47351)
48 Boathouse Road
Brampton, Ontario
Stylish 4-Bedroom Detached Home | Prime Location | 4-Car Parking | Entire Property Welcome to 48 Boathouse Road, an impeccably maintained 4-bedroom home available for lease in one of Brampton's most desirable communities. This beautiful residence offers ample living space, perfectly suited for growing families or professionals seeking space, comfort, and convenience. Enjoy 4 spacious bedrooms, including a large primary suite with a walk-in closet and ensuite 4 piece bath, 4 bathrooms, and an open-concept main floor that seamlessly blends function and design. The kitchen features stainless steel appliances, ample cabinet space, and a center island, making it a true culinary hub. The bright and airy living and dining areas are ideal for entertaining or cozy nights in. Upstairs, generous-sized bedrooms provide private retreats for every member of the household. The basement offers plenty of storage or recreational space. Parking will never be an issue with a 4 available parking spaces a rare find in the area! Enjoy a fully fenced backyard for outdoor living, barbecues, or a safe play space for kids. Whether you're relocating, upgrading, or looking for a long-term home in a thriving family friendly neighborhood, **48 Boathouse Rd** offers everything you need and more. (id:47351)
64 Brentwood Road
Oakville, Ontario
Welcome to 64 Brentwood Road, where a exquisitely crafted home masterfully blends timeless design and modern features. Located on one of the most coveted and prestigious streets and steps to the shoreline of Lake Ontario, this exceptional home is situated on an expansive 100 x 162 lot and offers over 10,000 sq ft of luxurious living space. Designed by award winning architect Michael Pettes and built by renowned builders PCM, this elegant home offers the finest finishes throughout. The property is beautifully landscaped, providing a private and resort like outdoor oasis complete with a saltwater pool with cascading waterfall, perfect for summer relaxation as well as outdoor gourmet kitchen and wood burning fireplace for effortless entertaining as well as a outdoor bathroom for privacy for guests. Inside, indulge in a impeccably crafted and light filled living space with heated floors, designer light fixtures and finishes. The heart of the home is the gourmet kitchen with Wolf and Subzero appliances, with an additional servery and a spacious pantry. Upstairs the home boasts 4 generous bedrooms, each with their own ensuite for privacy and comfort for family and guests. The primary bedroom offers a relaxing retreat with spa like bathroom and large walk in closet with balcony and views of the manicured rear yard. A fully finished walk up basement offers a large recreation and games space with built-in bar, climate controlled wine cellar, home theatre, gym as well as a 5th bedroom/ nanny suite with ensuite bathroom. With a lavish stone exterior, a 3 car garage with additional lift, elevator and safe room, this charming home seamlessly combines elegance with luxury offering the best of both worlds. Whether enjoying the expansive interior, relaxing by the pool, or strolling to the lake, this home provides an unparalleled lifestyle in one of Oakville's most sought-after neighbourhoods. (id:47351)
219 Touchstone Drive
Toronto, Ontario
Proudly owned by the same family since built. This lovingly home is a rare find. Showcases true pride of ownership. Nestled in the heart of a great community, this property offers a timeless charm, making it the perfect place to call home. Be greeted by a bright and spacious layout featuring gleaming hardwood floors throughout. The sun-filled living and dining areas flow seamlessly, creating an inviting space for both everyday living and entertaining. Ample parking to accommodate 5 cars on driveway and a beautiful backyard perfect for family gatherings, gardening or simply relaxing outdoors. Enjoy proximity to schools, shopping, TTC, all while being surrounded by green space and community amenities. Whether you're a first-time buyer or growing family, this is an incredible opportunity to own a home in a dynamic and evolving neighborhoods. (id:47351)
44 Saltsman Drive Unit# 3
Cambridge, Ontario
A FLEXIBLE SPACE FOR YOUR BUSINESS! Welcome to your next business address in the heart of the Cambridge Business Park. This 2,346 sqft space has been thoughtfully designed to give companies the perfect blend of professionalism and flexibility. Step inside and you’re greeted by finished offices — private workspaces, meeting rooms, and even a large boardroom ready to host clients or team sessions. A kitchenette and washrooms make the day-to-day comfortable, while a fully outfitted recording studio area offers a unique bonus for creative or media-driven businesses. But the story doesn’t end there. Outside your door, the Cambridge Business Park places you just minutes from Highway 8 and Highway 401, making it easy for staff, clients, and deliveries alike. The surrounding business community and convenient amenities add to the appeal, creating a setting that works as hard as you do. This is more than just a unit for lease — it’s a space that can grow, adapt, and tell your company’s story. (id:47351)
3701 Quayside Drive
Severn, Ontario
Step into contemporary comfort in this spacious 4-bed, 3.5-bath detached residence. Crisp white walls, oversized windows and striking light fixtures create a bright, airy atmosphere from the moment you enter. The open-concept main floor is ideal for entertaining and everyday living. A sleek kitchen with high-gloss cabinetry and matching countertops delivers a clean, modern aesthetic and flows seamlessly into the generous living and dining areas, making gatherings effortless. Upstairs, four large bedrooms provide plenty of personal space. The primary suite boasts a luxurious five-piece ensuite, while two additional full bathrooms offer convenience for family or guests. Abundant natural light, stylish contemporary finishes and a thoughtful layout combine to create a home that is as functional as it is beautiful. Available for lease starting November 1, 2025, this property offers the perfect blend of modern design and practical living. Schedule a private viewing and secure your new home today. (id:47351)
203 - 2065 Finch Avenue W
Toronto, Ontario
Location !!!! Price!!! Medical Professional and Office Space Available In One Stop Health Care Centre. Building Boasts XRay, Ultra Sound, Lab, Pharmacy. Elevator Access & Plenty of Parking. Close To Public Transit. Easy Access to Hwys 400, 401 & 407, Ideal Location for Professionals (Doctors, Dentists, Optometrists, Lawyers, Accountants, Insurance Brokers etc.) Get this office/medical space at an exclusive all in price. (id:47351)
268 Goldcreek Trl
Kenora, Ontario
268 Gold Creek Trail – Waterfront Luxury Living Discover the ultimate waterfront lifestyle at 268 Gold Creek Trail, a stunning 3,900 sq. ft. residence offering comfort, privacy, and breathtaking views. With 476 feet of pristine shoreline, this exceptional property is designed for both relaxation and recreation. This spacious home features 5 bedrooms and 3 bathrooms, thoughtfully designed to accommodate family and guests. The open-concept layout seamlessly blends indoor and outdoor living, with expansive windows that capture natural light and showcase the spectacular southwest exposure. Perfect for lakefront living, the property boasts a double-pipe dock boathouse with an additional swim dock, ideal for boating, fishing, and summer fun. Two private sand beaches offer a serene setting for swimming and sunbathing, while evenings are spent enjoying golden sunsets reflected off the water. Additional highlights include: Attached and detached garages for convenience and storage Ample frontage ensuring privacy and panoramic views A well-appointed waterfront retreat ideal for entertaining or quiet getaways Whether you’re seeking a year-round residence or a seasonal escape, 268 Gold Creek Trail offers a rare opportunity to own a premier waterfront property with unmatched lifestyle amenities. (id:47351)
309 - 45 Strangford Lane
Toronto, Ontario
Lovely and sunny 2-bedroom, 3-bathroom townhouse in a prime location, just minutes from grocery stores, schools, parks, highways, and a quick commute to downtown. Close to a variety of amenities. Well-maintained with laminate flooring throughout, featuring a granite countertop and double sink in the kitchen. Includes Hunter Douglas shades/shutters on the main floor, updated light fixtures, and a walk-out balcony with ample space. Parking is included. This is the perfect starter for anyone looking to get into the Real Estate Market. (id:47351)
1609 - 55 Cooper Street
Toronto, Ontario
1+Den unit with 1 bath in family-oriented Sugar Wharf condos by Menkes, offering 664 sq. ft. of interior space plus a 157 sq. ft. balcony. This suite features 9' smooth-finish ceilings, laminate flooring throughout, and floor-to-ceiling windows. The open-concept kitchen includes custom-designed cabinetry with a pantry, engineered quartz countertops, a porcelain slab backsplash, integrated appliances, and track lighting. The primary bedroom offers a walk-in closet. The spacious den can function comfortably as a second bedroom. The modern 4-piece bathroom features a shower with a frameless clear glass door and open wall-mounted shelving for extra storage. The angled, architecturally designed balcony offers a partial south-facing view of the lake. Residents enjoy premium amenities including a grand 2-storey lobby with 24-hour concierge, a state-of-the-art fitness centre with aerobics and basketball courts, indoor lap pool, co-working rooms, party room with kitchen, social lounges, theatre rooms, hobby studio, kids play zone, hammock lounge, BBQ terrace, and hotel-style guest suites. Walking distance to the waterfront, Sugar Beach, parks, Union Station, St. Lawrence Market, and the Financial District. Just steps to shops, restaurants, Farm Boy, Loblaws, LCBO, and future direct PATH access with an on-site school planned. (id:47351)
1257 Carfa Crescent
Kingston, Ontario
This incredible custom-built executive bungalow is located in the highly desirable Woodhaven area. This newly built home offers clean lines, lots of natural light, and an open floor plan. The serene outdoor space features a pond and backs onto a green belt. Luxurious finishes from the stone countertops to the crafted wood cabinetry greet you in the kitchen. The living room includes a gas fireplace, and the dining room leads to the covered back deck overlooking the pond. With 3 bedrooms and 2 full bathrooms, this home offers practical convenience for modern living. The primary bedroom features a 6 pc ensuite and walk-in closet. Both bathrooms have stone countertops and tile floors. Beautiful hardwood flooring flows throughout the rest of the home. This home also has central air, pot lights, built-in shelves, main-floor laundry, a full walk-out basement (wired, insulated, with high ceilings, and ready for final finishing), and a fully drywalled garage with a garage door opener. Book your private viewing of this impressive home today. (id:47351)
55 - 670 Highway 7 E
Richmond Hill, Ontario
Well Established Richmond Hill Retail/Office Complex, Direct Access To Sheraton Hotel & Town Of Richmond Hill, Easy Access To Hwy 404 & 407, Ample Of Underground Parking. Perfect For Small Business. Maintenance fee Monthly $381.10, Property Tax Monthly $56.65. (id:47351)
Bsmt - 45 Regency Crescent
Whitby, Ontario
Bright Spacious Updated 2 Bedroom Basement Suite, Separate Entrance & Separate Laundry. Very Close To Great Schools, Shopping, Church, Restaurants And Public Transportation. Tenant Pays 40% Of Utilities. (id:47351)
601 - 36 Elm Dr. W. Drive
Mississauga, Ontario
PLEASE READ THE TENANT REQUIREMENTS CAREFULLY BEFORE REQUESTING A SHOWING. This immaculate, fully-furnished two-bedroom apartment is available under a unique and advantageous arrangement. The owner is a respectful, easy-going European gentleman who resides abroad and visits Toronto only three to four times per year for brief business trips. For over 90% of the year, you will have the entire unit to yourself (except the locked master suite). During his brief visits, you retain full private access to the second bedroom, bathroom, living room, kitchen, laundry, and parking, offering the experience of a near-private apartment at a significantly reduced rate. We are open to applications from international students and newcomers to Canada; a Zoom interview is required to ensure a good fit, and a slightly larger security deposit may be requested. This is ideal for a single, professional, clean, and respectful male tenant. Unfortunately, couples, families, pets, and smokers cannot be accommodated. (id:47351)
154 William Street
Tay, Ontario
VICTORIA HARBOUR LANDMARK WITH 5 RESIDENTIAL UNITS, A LARGE COMMERCIAL SPACE, & INCREDIBLE INCOME POTENTIAL! Discover a truly rare opportunity in the heart of Victoria Harbour with this landmark offering over 10,300 sq ft of space, multiple self-contained units, and an absolutely adorable cafe. This property features five separate living accommodations, plus a nearly 2,900-square-foot cafe with soaring 13-foot ceilings, rustic wood accents, two washrooms, and a warm, inviting atmosphere perfect for dining, retail, or boutique-style business use. The spacious, open-concept four-bedroom apartment impresses with a massive kitchen island, wood-toned cabinetry, stainless steel appliances, and a layout that opens to expansive living and dining areas featuring rustic wood flooring, pot lights, large windows, and tasteful, antique-inspired finishes, balanced by a timeless, neutral palette. The primary bedroom is generously sized, while the additional three bedrooms are cozy and welcoming, all complemented by two full bathrooms, abundant storage, and an unfinished space offering a blank canvas to suit your needs. Two one-bedroom apartments on the main level and two bachelor apartments in the lower level create multiple potential income streams, giving the option to live in one unit while renting the others. With flexible C1 zoning that allows for a wide range of uses including retail, restaurant, offices, craft shop, and hospitality, combined with steady local traffic and seasonal tourist activity, this property offers prime income potential for investors, business owners, or those looking to operate an Airbnb or bed and breakfast, all just moments from Georgian Bays waterfront, scenic trails, parks, and local amenities. (id:47351)
154 William Street
Tay, Ontario
VICTORIA HARBOUR LANDMARK WITH 5 RESIDENTIAL UNITS, A LARGE COMMERCIAL SPACE, & INCREDIBLE INCOME POTENTIAL! Discover a truly rare opportunity in the heart of Victoria Harbour with this landmark offering over 10,300 sq ft of space, multiple self-contained units, and an absolutely adorable cafe. This property features five separate living accommodations, plus a nearly 2,900-square-foot cafe with soaring 13-foot ceilings, rustic wood accents, two washrooms, and a warm, inviting atmosphere perfect for dining, retail, or boutique-style business use. The spacious, open-concept four-bedroom apartment impresses with a massive kitchen island, wood-toned cabinetry, stainless steel appliances, and a layout that opens to expansive living and dining areas featuring rustic wood flooring, pot lights, large windows, and tasteful, antique-inspired finishes, balanced by a timeless, neutral palette. The primary bedroom is generously sized, while the additional three bedrooms are cozy and welcoming, all complemented by two full bathrooms, abundant storage, and an unfinished space offering a blank canvas to suit your needs. Two one-bedroom apartments on the main level and two bachelor apartments in the lower level create multiple potential income streams, giving the option to live in one unit while renting the others. With flexible C1 zoning that allows for a wide range of uses including retail, restaurant, offices, craft shop, and hospitality, combined with steady local traffic and seasonal tourist activity, this property offers prime income potential for investors, business owners, or those looking to operate an Airbnb or bed and breakfast, all just moments from Georgian Bays waterfront, scenic trails, parks, and local amenities. (id:47351)
3706 - 50 Brian Harrison Way
Toronto, Ontario
SUB-PENTHOUSE immaculate, bright with lots of natural sunlight. NW Corner unit with 9 foot ceilings, OPEN CONCEPT, LARGE PRINCIPAL rooms, FLOOR EFFICIENT AREA of 967 SQ. FT. able to FIT FULL SIZED FURNITURE! Fabulous UNOBSTRUCTED VIEWS. GREAT FENG SHUI !!! Wallkout to Balcony from Living Room. Easy to convert Dining room back to OG 3 Bedroom Builder's Floor Plan. The Maintenance fee breakdown to $931.27 unit fee, $29.35 Locker fee, and $74.07 parking fee. Extra building amenities incl. 2 guest rooms, & ample FREE Visitor's P1 parking. CONVENIENT LOCATION to Scarborough Town Center, Scarborough Civic Center, Scarborough U of T bus stop, Park, Subway, Megabus, GO Bus & minutes to Hwy#401. *** A RARE FIND!*** (id:47351)
104 William Street N
Kawartha Lakes, Ontario
A Rare Opportunity in the Heart of Lindsay, Kawartha Lakes! Bring your vision to life with this one-of-a-kind property that blends commercial space with modern residential living. Perfect for entrepreneurs, investors, or dreamers, it's the ultimate work-live-play setup right on the water. The main level offers an expansive 1800 sq ft storefront with soaring 10-ft ceilings and oversized display windows, a bright, open canvas ready for your business ideas. Picture a cozy restaurant overlooking the water, a stylish clothing boutique, or keep the charming spa that's already established! With its flexible layout, the possibilities are endless. Upstairs, enjoy the comfort of private living quarters meaning your business can offset your living costs, or in some cases, even provide a free place to live. Work downstairs, relax upstairs, and let this property become both your livelihood and your lifestyle. Opportunity is knocking, will you answer? (id:47351)
1 - 4910 Tomken Rd Road
Mississauga, Ontario
Turnkey Opportunity: Genuine Italian Bakery & Café! Step into a flourishing, profitable business in an unbeatable location. This high-end Italian bakery & café is a rare find, rarely available on the market, and truly a hidden gem. With exceptionally low rent of $7,100 (including TMI). Over $375,000 was invested in top-tier renovations and upgrade. The sale includes $260,000 worth of fully paid-off chattels, equipment and fixtures, along with updated electrical, new flooring, sleek finishes, bright lighting and a commercial-grade kitchen with an exhaust hood system and seating for 3- to 50 guests. Benefit from multiple revenue streams, including freshly baked pastries, catering services, breakfast and lunch offerings, dairy products and an LCBO bar/restaurant. With a dedicated customer following and endless growth potential. Bakery can be changed to any restaurant except Indian restaurant. (id:47351)
3035 Saracen Court
Mississauga, Ontario
Luxury Living At Its Finest! This Stunning 3+1 Bed, 4 Bath Executive Home Is Located On A Quiet, Private Family Friendly Court, Close To Schools, Shopping And All Major Highways. The Home Features Lavish High-End Finishes Throughout, Open Concept Main Floor With An 11Ft Kitchen Island And Top Of The Line Appliances. 3 Spacious Bedrooms Including Huge Primary With Custom B/I Walk In Closet And 5Pc Ensuite. The Basement Features A Large Family Room, Wet Bar And A 4th Bedroom With It's Very Own Steam Room. This Is A Perfect Man Cave Or An In-law Suite. This Is Your Chance To Live In A Home That Could Be On The Cover Of Just About Any Designer Magazine, Truly A Must See. (id:47351)
51 Kirk Bradden Road E
Toronto, Ontario
Welcome to this nice Custom Luxury Build Home Residence, contemporary design and craftsmanship and top-tier finishes inside and out. This residence is in the Heart of the city, offering blend of luxury, convenience, and comfort all in one, Over 4000sf of luxury living. This house has open main concept layout in natural southern sunlight from frame windows and huge skylights, and a state-of-the-art chef's kitchen with a large island table combo great for entertaining. This main level truly defines upscale modern-day living and entertaining with 11ft high ceilings, custom millwork throughout, along with an inviting living room with gas fireplace overlooking the rear yard private treed oasis. This level also includes formal dining, family room, stylish 2-piece powder guest bathroom, main foyer, and mudroom with built-in organizer closets as well as the primary master suite complete with a spacious walk-in closet and a luxurious spa bath ensuite with porcelain tile floors and fire place. The upper level, lit up by huge high roof skylights, and where 2 bedrooms are awaits. The Upper level includes 2 additional generous bedrooms, with their own 3-piece en-suite and walk-in closets. The lower level has multiple spacious family zones with a gym room, sauna, ensuite, closets, laundry, and plenty of in-home storage throughout. Great 5+ star location just steps to the Bloor TTC Subway station, trendy restaurants, cafes, shops, parks, schools, and so much more. Fully furnished as well as we are offering twice a month cleaning inside and outside. Maintenance of the whole water system with providing salt and softener as well as Jura coffee machine. Enjoy a private, BBQ, fire pit, and play area. Perfect for families.*NO pets allowed on the property* . Minimum 6 months lease agreement. (id:47351)
Unit 2 - 301 Danforth Road
Toronto, Ontario
Prime Industrial Space for Lease at 301 Danforth Road, Scarborough Unit 2. Available Immediately: Unit 2 - apr. 9500 Sq. Ft Large Space: 3 Washrooms; Ample Office Space; 2 Loading Docks; Unreserved Parking; Street front Exposure and Signage. Ideal For A Variety of Uses. Industrial Zoning. Please Do Not Walk Property Without An Appointment. (id:47351)
Pt4,5,6 Cadden Lake
Parry Sound Remote Area, Ontario
Great drive to off grid waterfront property located on to small lakes. Great fishing and hunting area. Deeded access by way of a private seasonal road. Well treed. Natural shorelines. (id:47351)
1211 Tamarac Street
Haldimand, Ontario
Move-In Ready Bungalow Ftrs Separate Basement In-Law Unit. Offers 1164 Sf Of Living Area, 1164sf Lower Level, Att. 1.5 Car Garage & Covered Front Porch. Incs Oc Mf Living Room W/Gas Fp, Large Dining, Functional Kitchen Ftrs Wo To Side Deck + Fenced Yard, 2 Sizeable Bedrooms, Mf Laundry, 4Pc Primary Bath + Direct Garage Entry. Spacious Basement Allows For In-Law Or Rental Potential - Incs Living/Dining/Kitchen Area, 3Pc Bath, Large Bedroom & Unfinished Area. Great Opportunity For Multi-Generational Living, Income Potential, Or Added Flexibility In A Quiet, Family-Friendly Neighbourhood Close To Amenities. (id:47351)
414 - 126 Bell Farm Road
Barrie, Ontario
Welcome to 126 Bell Farm Road in Barrie. This bright and spacious fourth-floor condo features 2 bedrooms and 2 bathrooms, including a convenient 2-piece ensuite off the primary bedroom. The open-concept layout showcases durable vinyl flooring and a functional kitchen equipped with clean white appliances. Step out onto your private balcony to enjoy fresh air and peaceful views. Ideally located just minutes from Georgian College, RVH, shopping, and Highway 400, this move-in-ready unit also includes outdoor parking. Perfect for professionals or anyone seeking a comfortable, low-maintenance lifestyle in a prime location. (id:47351)
2213 - 170 Sumach Street
Toronto, Ontario
Welcome to your new home, where every detail is set to enhance your urban lifestyle. This contemporary one-bedroom condo offers a compact yet skillfully designed living space of 531 square feet. Step into an open-concept layout, this home features seamless integration of living, dining, and kitchen areas, all adorned with sleek finishes and modern fixtures that cater to a sophisticated taste. The neighborhoods boundless charm and the quality build of this condo come together to offer a lifestyle of comfort and convenience. Ideal for young professionals or couples, this is an opportunity to dwell in a prime urban area. Imagine preparing your morning espresso in a kitchen equipped with stainless steel appliances and abundant storage, then stepping out to your private balcony. Facing east, the balcony provides a picturesque setting for a serene morning or a quaint evening retreat, gazing over the vibrant life of the city. Natural light bathes the interior, creating a warm, welcoming atmosphere thats perfect for both relaxation and entertaining. The large windows not just illuminate but also enhance the feel of spaciousness. Location is key, and living here puts you within arm's reach of essential amenities and some of Torontos best attractions. Just a stroll away, you'll find Ali's NOFRILLS, efficient TTC for public transport, a community food centre, a splash pad, a playground, a community garden, and a greenhouse, as well as community events and the Regent Park Aquatic Centre. . Education is also just around the corner with Collège français secondary school, making this spot exceptionally convenient. (id:47351)
165 Legion Road N Unit# 2331
Toronto, Ontario
Welcome to this Fully Furnished bright and open-concept featuring 1 bedroom, 1 bathroom condo situated in the popular California Condos minutes to Lake Ontario. This Unit features 9ft ceilings and floor to ceiling windows allowing for plenty of sunshine throughout the living space. The very large (95 sq ft) balcony allows space for entertaining and beautiful views of the Toronto / GTA Skyline. Dark Laminate Flooring Throughout, Great open Concept Kitchen, California Condos offers 24 hours concierge service, outdoor pool, sauna, sky lounge, sky gym, theatre, garden, rooftop lounge, squash courts, aerobics and yoga studio. (id:47351)
664 Upper James Street
Hamilton, Ontario
Attention all Investors!!! Cease the amazing opportunity to own this boutique style commercial building with guaranteed rent for at least 3 years. This stand alone building comes with ample parking and a full unspoiled basement ready for expansion and is strategically located across Hamilton Mountains busiest power centres, showing an 11 out of 10 in design & ambiance. This property is ideal for many commercial uses and or seller will lease back for a minimum of 3 years. (id:47351)
Unit 2 - 215-217 Carlton Street
Toronto, Ontario
Cabbagetown 2 Bedroom Apartment in Grand Victorian. This large unit has hardwood flooring, high baseboards and much of the charm and detail you would expect from a building of this era. Large principal rooms, with high ceilings and huge windows invite an abundance of natural light. The unit takes up the entire second floor. The renovated kitchen has loads of cabinets and updated appliances. The primary bedroom has a bay window, a huge closet with mirrored doors, and indirect lighting. Plenty of storage space is available inside the unit. Entrance to the apartment is through a secure garden gate, and the garden is available for the use of all tenants. One parking space is included. Public transit is right outside the door and the parks, trails, shops and restaurants of Cabbagetown are within walking distance. Pets are welcome and one car private parking is available for the unit. (id:47351)
Unit 1 - 215-217 Carlton Street
Toronto, Ontario
Cabbagetown Victorian Lower Apartment. Access this warm, embracing unit through the rear garden gate and discover a renovated space with large principal rooms featuring exposed brick, beamed ceiling in gorgeous, updated galley kitchen. Combined dining and living area, contemporary 3 pc bathroom, and large bedroom with double closet and separate storage area. The apartment is partially above grade so there is plenty natural light and a view of the garden, All utilities are included in the lease rate. Pets are welcome. Public transit right outside the door. Walking distance to all the parks, trails, shopping and restaurants of Cabbagetown. (id:47351)
2413 Scott Dr
Mcgregor Shuniah, Ontario
New Listing. HWY 11/17 TO BIRCH BEACH ROAD TURN RIGHT ON SCOTT DRIVE FOLLOW TO CLOSE TO END OF ROAD AND PROPERTY ON LEFT SIDE SEE SIGNS IF APPLICABLE HST IS EXTRA (id:47351)
2415 Scott Dr
Mcgregor Shuniah, Ontario
New Listing. BUILD YOUR DREAM WATER FRONT HOME ON THIS LARGE WATERFRONT LOT ON LAKE SUPERIOR. 200 AMP SERVICE INSTALLED AND ALSO DRILLED WELL. SMALL SHED ON PROPERTY. LOT HAS BEEN CLEARED AND PREPARED FOR BUILDING ALLONG WITH GRAVELLED ROAD FOR BOAT LAUNCH WITH CONCRETE BARRIERS ANY APPLICABLE HST IS EXTRA (id:47351)
Upper Level - 1980 Eglinton Avenue W
Toronto, Ontario
Newly Renovated 2 Bedroom + 1 Bathroom in The Heart of Eglinton West - Fairbank Village1980 Eglinton Avenue West - Apartment #2. Available Now. 1st October 2025.The Fairbank Village, an area widely regarded as Toronto's best kept secret. This charming unit is located in a vibrant and diverse neighbourhood that offers everything you need! Steps to No Frills and international food markets, bus routes, Shoppers Drug Mart and Dollarama, pharmacies, schools, churches, public swimming pools, short distance to Yorkdale Mall and plenty of walkability between amenities evoke feelings of village life. Features Include:- Clean, Bright and Freshly painted- Open Concept Live/Dine/Kitchen Combo- Brand New Stainless Steel Appliances w/ Extended Kitchen Cabinets- Ensuite Washer & Dryer- Stone Countertops & Ceramic backsplash- Bright Master Bedroom with double closet- 4 Pc Spa Inspired Washroom. $2,250/month plus hydro. Included is heat and hot water tank rental. (id:47351)
3886 East Shore Road
Severn, Ontario
Top 5 Reasons You Will Love This Home: 1) From the striking polished concrete floors with radiant in-floor heating to the gourmet chefs kitchen and sleek high-end finishes, every inch of this home has been thoughtfully designed with contemporary comfort in mind, soak in the sweeping, unobstructed views that create the perfect backdrop for everyday living 2) With a main level primary suite for ultimate convenience, plus four additional guest bedrooms, a cozy loft, and a walkout recreation room that leads right to the waters edge, there's no shortage of room for family, friends, and creating unforgettable memories 3) Professionally landscaped to perfection, this property boasts a stunning granite patio, built-in water feature, serene sauna, and a charming screened-in Muskoka porch, with thoughtfully hardscaped stone paths guiding you through lush greenery and peaceful gathering spots 4) Set on a highly sought-after lot with an impressive 180' of pristine Gloucester Pool frontage, enjoy a sandy beach area, a private dock, and a two-slip boathouse, ideal for boating enthusiasts, while the heated, insulated, and waterproofed garage is a standout, professionally finished by Garage Living with custom shelving and durable PVC paneling 5) With true LTE high-speed internet and access via a private, four-season road, this home spans 4,037 finished square feet and presents the ultimate four-season escape or full-time luxury residence. 4,037 above grade sq.ft. (id:47351)
1250 Bay Street S
Toronto, Ontario
Exceptional opportunity to own a fully built-out quick-service restaurant in the heart of Yorkville! This prime location offers incredible foot traffic from office workers, shoppers, and tourists, making it ideal for a health-focused concept such as salads, bowls, smoothies, or a fast-casual lunch spot.The space features a bright, modern interior with a functional kitchen and service line ready for your brand and vision. Benefit from Yorkville's high pedestrian counts, strong lunch rush, and vibrant community, with excellent walkability and nearby transit access.This is a rare chance to take over a turnkey restaurant with all equipment included, saving significant build-out costs and time. Perfect for entrepreneurs or operators looking to launch quickly in one of Torontos most sought-after neighbourhoods. (id:47351)
581 Mc Roberts Avenue
Toronto, Ontario
Welcome to 581 Mc Roberts, a beautifully renovated 1-bedroom, 1-bathroom basement located in the Caledonia and Eglinton area. This charming suite offers its own private entrance, ensuring both comfort and privacy. Inside, you'll find a spacious living and dining area, perfect for relaxing or entertaining. The kitchen is modern and functional, making meal prep a breeze. All utilities included. **EXTRAS** Walking distance to Caledonia Crosstown Station and short drive to Black Creek Drive. (id:47351)
14 Luverne Avenue
Toronto, Ontario
Amazing Opportunity To Live in a Detached 2 Storey On A Premium 50 X 120 Lot Located In The High Demand Clanton Park Neighbourhood, with no sidewalk and a beautiful backyard oasis, this property features 3 Bedrooms and 3 Bathrooms.14 Luverne Ave presents an excellent opportunity for both homeowners and investors. Prospective homeowners can build their dream residence, capitalizing on the ample space and proximity to Public Transit(Bus And Subway), Highway Access To Allen Road And 401, Parks Schools, Shopping And Yorkdale Mall. (id:47351)
40 Spruce Road
South-West Oxford, Ontario
Why Live In the City, When you can live in a Country Community of Beachville Ontario, you will get to live on a 3/4 of an Acre Property that will Give you Peace, The home has a Nice Deck in the Front yard, alot with nice size living room, 2 beds and washroom upstairs with 2 extra bedrooms in the basement with open space - Located 5 mins from the 401 - easy access and close distance to London and Woodstock Do not miss this this home. (id:47351)
15930 Airport Road
Caledon, Ontario
COMMERCIAL LOT WITH FRONTAGE ON AIRPORT RD IN PRIME CALEDON EAST LOCATION. (id:47351)
10 Vivaldi Crescent
Brampton, Ontario
Welcome to 10 Vivaldi Crescent a lovingly maintained and thoughtfully updated 4-bedroom family home on a rare ravine lot backing onto Fletchers Creek Park. This prime location offers natural privacy and exceptional convenience: Sheridan College is only a 15-minute walk, the future Hurontario LRT hub just 12 minutes away, with schools, shopping, transit, and Hwy 407 all nearby. The main floor features a renovated separate living/dining room with large tile flooring (2021), a spacious separate family room, and an updated kitchen (2017) with breakfast area and walkout to an outdoor sunroom overlooking the landscaped yard with interlocking (2019) and lush ravine views. Upstairs, four bright bedrooms include a generous primary suite with walk-in closet and a renovated 4-piece ensuite (2019). The finished basement (2023) extends the living space with a versatile eat-in recreation area, two additional bedroom suites, a spa-inspired bathroom, and abundant storage. Extensive updates provide peace of mind: roof (2017), high-efficiency furnace (2021), R-60 attic insulation (2021), front entrance door (2024), 3 car wide driveway (2024), hardwood flooring (2014), hot water tank owned (2015), and concrete walkways (2016). (id:47351)
220 - 3075 Fourteenth Avenue
Markham, Ontario
Great office building in the heart of Markham off of Woodbine and 14th Ave., Great exposure on 14th Ave with many amenities in the area. Second floor space with private offices, a small boardroom and kitchenette. Elevator access available. Easy access to 407 and 404. Landlord on site. (id:47351)
16 Frank Kelly Drive
East Gwillimbury, Ontario
Welcome to this beautifully upgraded luxury detached home in the heart of Holland Landing, Ontario. Offering over 3,000 sq. ft. of elegant living space, this residence features 4 spacious bedrooms plus a den, a finished walk-out basement, and a 2-car garage. The location is second to none, just minutes from Hwy 404/400, the GO Station, Costco, Upper Canada Mall, schools, parks, restaurants, and endless entertainment options. The main level is designed for both style and functionality, with a sun-filled gourmet kitchen boasting granite countertops, an oversized breakfast area, a walk-in pantry, centre island, and stainless steel appliances. A bright and open family room with pot lights and a coffered ceiling flows seamlessly into the separate dining and living rooms, creating an inviting space for gatherings and entertaining. A private library on the main floor is perfect for a home office or study. Upstairs, a large loft and convenient second-floor laundry add to the thoughtful layout. The finished walk-out basement expands the living space with 2 additional bedrooms, 2 bathrooms, a full kitchen, and a separate laundry area ideal for extended family, guests, or rental potential. Recent renovations elevate the home with new flooring throughout (carpet removed), fresh paint on all walls, doors, baseboards, and trims, upgraded light fixtures, and newly installed pot lights. Bathrooms have been fully updated with new toilets, faucets, and showers. Additional improvements include new electrical boxes and plates, modern door handles and locks, a central vacuum system, and custom-made curtains for every window. Exterior upgrades feature interlocking around the driveway and front porch, adding curb appeal and functionality. Brimming with natural light and showcasing over $$$ in upgrades, this move-in ready home blends luxury, comfort, and practicality a rare find in Holland Landing. (id:47351)
38 Dunvegan Road
Toronto, Ontario
Welcome to 38 Dunvegan Rd an extraordinary opportunity to own this exquisite home, set on arare 173.91 ft deep west-facing lot in one of Torontos most prestigious and sought-after neighbourhoods. This beautifully finished residence blends timeless character with modern comfort, offering the perfect balance of elegance and everyday livability. From the moment you arrive, the attention to detail and pride of ownership are unmistakable. The main level boasts expansive principal rooms, a gourmet kitchen, and seamless access to a spectacular backyard oasis, featuring a pristine pool, manicured gardens, and a lush, secluded setting that evokes the feel of a private resort. Whether hosting guests or enjoying quiet moments outdoors, thisspace is truly exceptional. Upstairs, you'll find three bright and spacious bedrooms with ample storage and beaming natural light, including a generous primary retreat with a 4-pce ensuite. A fantastic 3rd level loft space with a stunning sky light and separate bathroom complements the home. The fully finished lower level, with three additional bedrooms, a large recreation area,and walkout access, enhances the homes versatility suited for extended family, live-in help,or a home office. Located in the heart of Forest Hill, just steps to top-rated schools, parks,and minutes from Yonge Street, downtown, and the best of midtown Toronto. Move-in ready, meticulously maintained, and offering a lifestyle of luxury in a premier location very rarely does a property of this caliber come to market! (id:47351)
37 Falling Brook Drive
Barrie, Ontario
Quiet court location in one of Barrie’s best and most desirable neighbourhoods. This amazing, all-brick, updated/renovated, family home boasts over 4,700 sq ft of finished living space, and is just moments from the Go Station, top-rated schools, scenic walking trails, and the local beaches. Mature, corner lot with a parklike setting, no sidewalk on this side of street provides plenty of driveway parking (4 cars + 2 in garage). The main floor has a huge entry with custom stairs, amazing kitchen with centre island, stone counters and huge pantry, cozy family room with gas fireplace, formal living room, large dining room, den/office, mudroom and 2 piece bathroom finish off this level. Expansive primary suite offers a true retreat with a sitting/dressing area, WICC with built-in shelving & cabinetry and a renovated 5 piece ensuite. Bedrooms 2&3 share a Jack & Jill 4 piece ensuite, Bedroom 4 has its own 4 piece bathroom. Full finished basement has an enormous rec room, exercise area and a fantastic utility/storage room. The home has been recently renovated and updated throughout (stairs, flooring, counters, bathrooms, fixtures etc). Backyard oasis with custom inground pool with expansive patio area in a private setting with a great storage shed. This home needs to be seen to be appreciated. Truly an amazing home in an amazing neighbourhood, book your showing today! (id:47351)
485 Hartleigh Avenue
Ottawa, Ontario
Welcome to this modern, custom-designed 5 Bedroom, 4 Bath Detached home offering over 3,000 sq. ft. of luxury living in a quiet, family-friendly neighbourhood. Thoughtfully designed with high-end finishes throughout, this residence combines style, function, and comfort. The main level is bright and inviting, featuring hardwood floors, natural stone accents, pot lights, and an oversized living and dining area anchored by a striking gas fireplace perfect for entertaining. The gourmet kitchen impresses with full-height cabinetry, quartz countertops, a large center island, pot filler, high-end appliances, and a central vacuum toe kick for convenience. Upstairs, the primary suite is a true retreat with a private balcony, custom walk-in closet, and spa-inspired ensuite with double vanity, glass walk-in shower, and soaker tub framed by floor-to-ceiling tile. Three additional spacious bedrooms, a beautifully appointed main bath, and a dedicated laundry room complete this level. The fully finished walk-out lower level is filled with natural light and offers a 5th bedroom, full bath, and versatile flex space ideal for a media room, home office, or gym. Outside, enjoy a private fenced yard with a patio and porch, perfect for family living and entertaining. An attached oversized garage completes this stunning property. A rare opportunity to own a contemporary dream home designed to impress from top to bottom! (id:47351)
