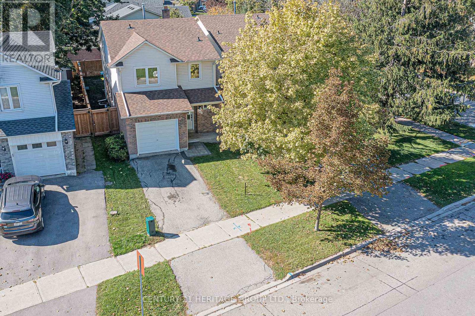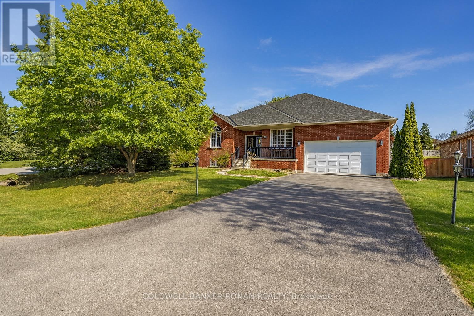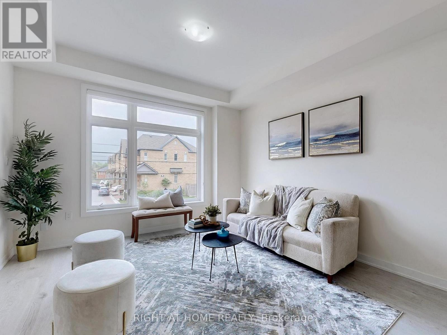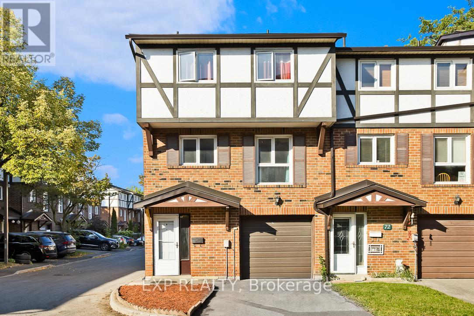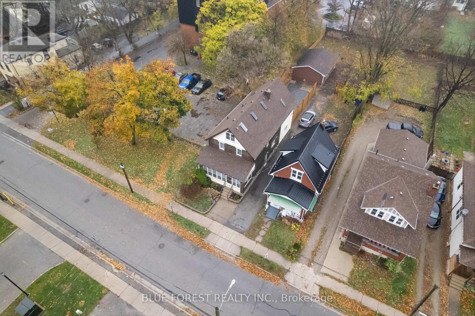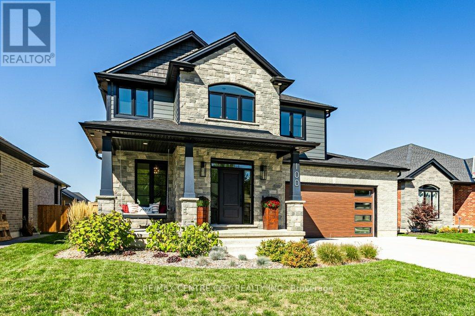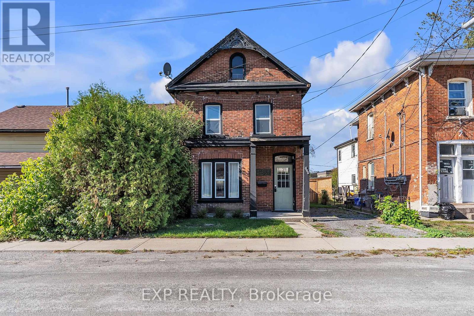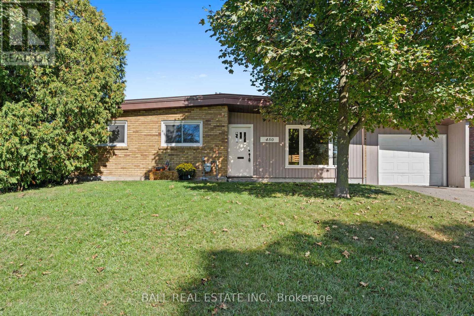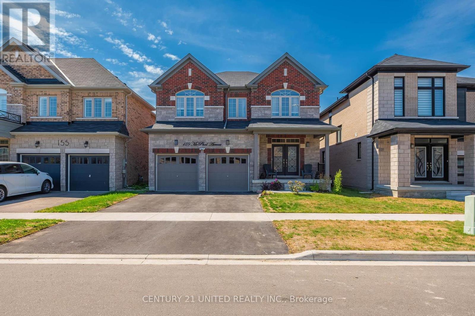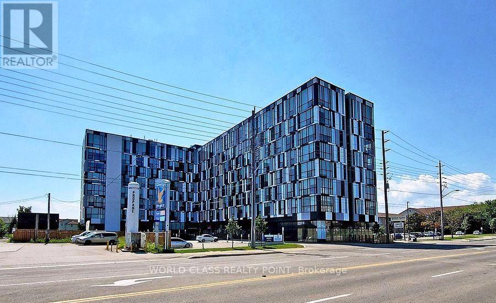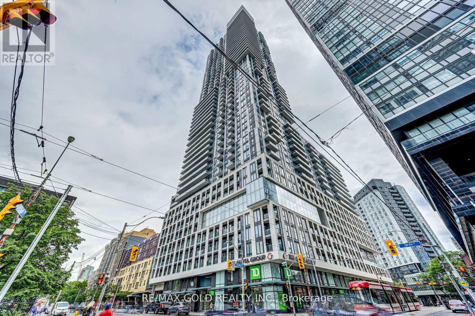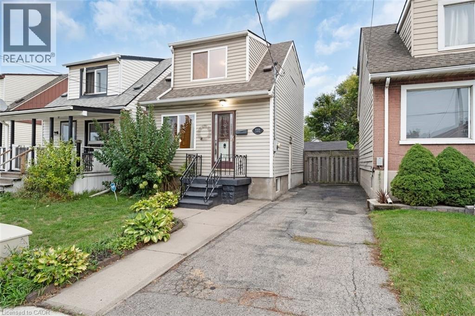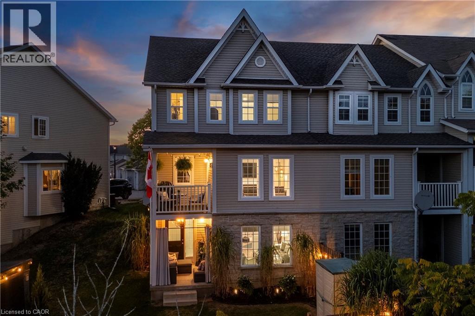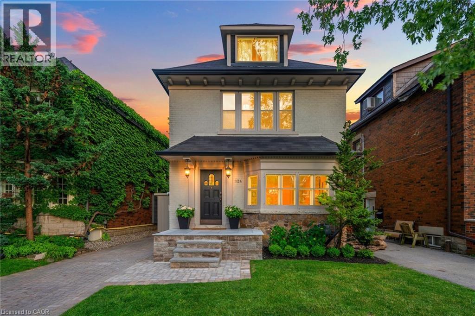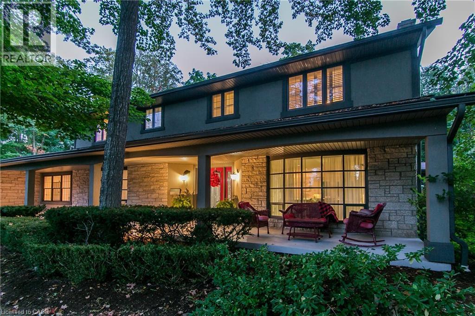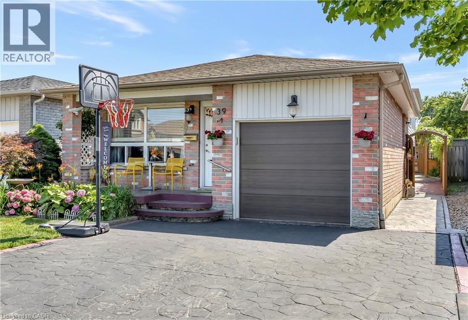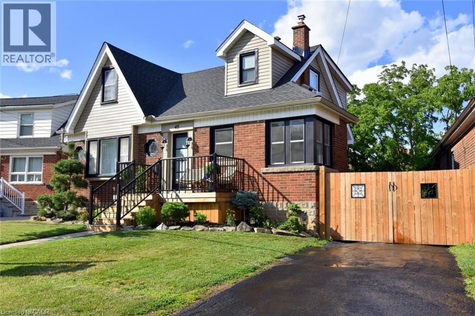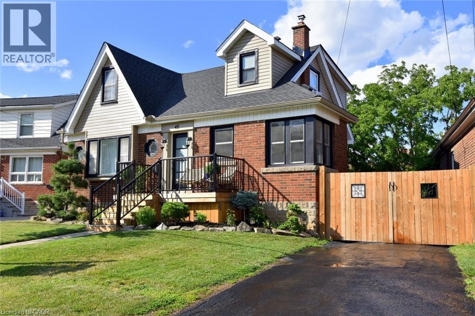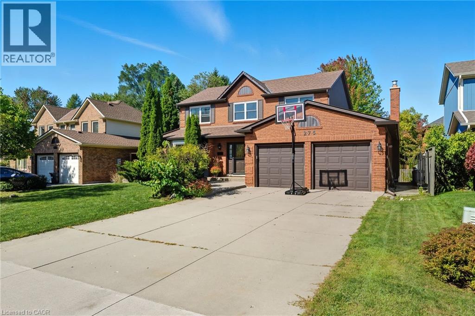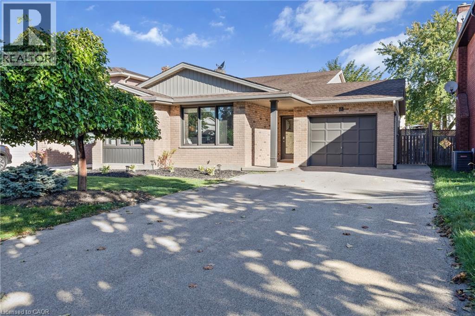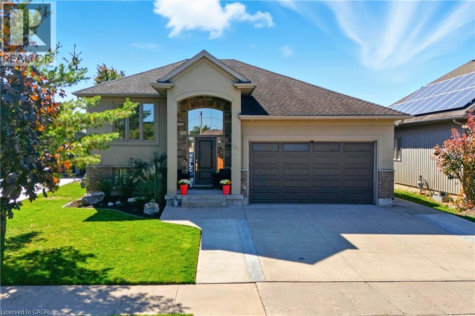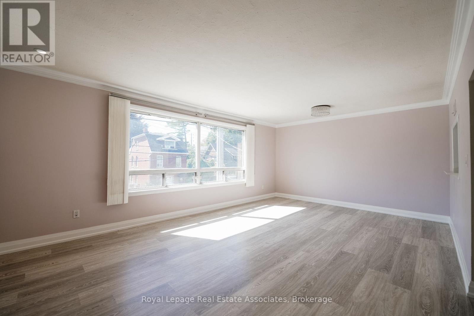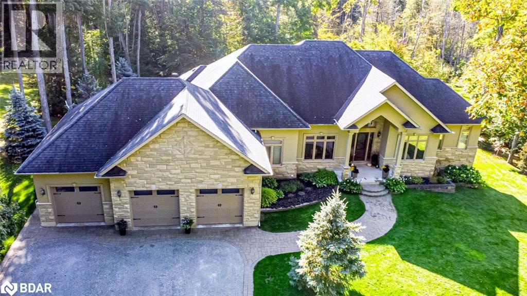134 Walton Drive
Aurora, Ontario
Welcome to 134 Walton Dr. This 3 bedroom, 3 bathroom home with a 1 car garage is in one of the best locations in all of Aurora. Numerous upgrades and renovations have been done to this home both inside and out. The perfect family home with a massive primary bedroom that has a 2-piece ensuite as well as a walk-in closet. This home is steps to great schools and parks, walking trails, shopping, restaurants, and a 10 minute walk to the Go train. Make this home ** This is a linked property.** (id:47351)
28 Dekker Street
Adjala-Tosorontio, Ontario
Great location, plus the perfect layout, offering a generous 3,600 sq. ft. of total living space, designed for comfort, flexibility, and modern family living. Step inside to discover an open-concept main floor featuring gleaming hardwood floors, a bright modern kitchen with quartz countertops, and seamless access to a back deck ideal for entertaining or simply unwinding while overlooking the pool and spacious, fenced yard. Upstairs, you'll find three generous bedrooms, three full bathrooms, and two cozy gas fireplaces, while the lower level adds a fourth bedroom, lots of inviting spaces to gather and unwind. This home easily adapts to your lifestyle with a spacious and open finished lower level perfect for guests, in-laws, or teens. kids, grandkids, or pets, there's room for everyone to play and relax. 2-car garage with inside access adds convenience and practicality. Whether upsizing, welcoming extended family, or seeking more space to spread out, this thoughtfully designed home checks all the boxes for comfort, functionality, and lifestyle. (id:47351)
204 - 250 Finch Avenue
Pickering, Ontario
Imagine waking up in a sun-drenched bedroom, stepping into your private ensuite, and starting your day with coffee in the breakfast nook/balcony, taking in the peaceful, unobstructed views. This isn't just any townhouse it's a beautifully designed, 3-year-new freehold home by Icon Homes, located in Pickering's highly sought-after Altona Forest community. From the moment you walk in, the home feels like a detached property. With 9-foot ceilings and oversized windows on the main floor, natural light pours in, giving the open-concept living and dining areas an airy, elevated feel. Elegant touches like tray ceilings and a skylight above the staircase add charm and character throughout.The kitchen is warm and welcoming, featuring a breakfast bar and a cozy dining area where family meals and quiet mornings come to life. A bonus ground-level family room offers the perfect space for movie nights, a kids play area, or a private office. Upstairs, the spacious primary suite is your personal retreat, complete with a walk-in closet and a stylish ensuite. In addition, a double car garage with direct entry, there is room for everything, from storage to parking and more. This is where function meets comfort and everyday life meets thoughtful simple design. Whether you're entertaining indoors, enjoying a peaceful moment on the balcony, or exploring nearby parks and trails, this home offers the perfect balance of city access and natural beauty. Also, it is conveniently located next to Scarborough and Markham, which provides access to various shopping options, and facilities. With some of the top schools in the community, this is and ideal location for a growing family. Welcome home! (id:47351)
70 - 331 Trudelle Street
Toronto, Ontario
End Unit Townhome! Welcome to Beautiful Spacious Stunning 4+1 Bedroom, 3 washroom, End Unit Townhome, move-in ready. The spacious living and dining areas offer a warm and inviting atmosphere, perfect for entertaining. A bright eat-in kitchen has a double sink and ample cupboard space, making meal prep a breeze. Step outside to a charming backyard, ideal for relaxation or outdoor gatherings. Conveniently located just steps from the GO Station, with only two stops to downtown, commuting is effortless. Enjoy easy access to shopping, Eglinton, major highways, and other essential amenities. With a driveway parking and a garage, this home is a must-see! (id:47351)
246 Grey Street
London East, Ontario
Welcome to this 2800sqft+, beautifully updated 2.5-storey character home, offering the perfect blend of classic charm and modern convenience. Located on a spacious lot in a high-demand rental market, this property offers exceptional flexibility whether you're seeking a stunning family residence, an income-generating investment, or the potential to create multiple rental units. Step inside and be greeted by timeless features such as high ceilings, detailed trim work, and rich hardwood flooring, all enhanced by tasteful, contemporary upgrades. The spacious, light-filled kitchen is a showstopper with sleek cabinetry, premium countertops, and stainless steel appliances perfect for entertaining or everyday living. Multiple fireplaces throughout the home bring warmth and character to each space. The primary suite is a serene escape, featuring vaulted ceilings, a walk-in closet, and direct access to the fully renovated ensuite. Generously sized additional bedrooms offer space for guests, a home office, or a growing family. Outside, you'll find a brand new gate that adds both privacy and curb appeal, plus a hydro-equipped double-car garage, ideal for conversion into a secondary dwelling or as another hang out spot. The neighbourhood is on the rise, with numerous new developments and buildings underway, adding future value and vibrancy to the area. With zoning potential for multi-unit use and strong rental demand, this is a rare opportunity to secure a versatile property in an up-and-coming location. Live in, rent out, or reimagine the space the possibilities are endless. Schedule your private tour today! (id:47351)
100 Foxborough Place
Thames Centre, Ontario
Welcome to 100 Foxborough Place. This 4 bedroom, 3 bathroom, executive 2 storey home is situated on a quiet residential street in Thorndale, a small town just east of London's city limits. This bright, open concept home is just 4 years young and offers not just a modern flow of function and form, but an exceptional outdoor retreat for kids and adults to play, splash and entertain in. The home welcomes you to a vast overhead double height ceiling allowing natural light to flood the hallway. On this floor, there is an office, powder room, living, kitchen and dining area all open to gleaming natural light beneath the 9 foot ceiling. The tones are blonde and neutral with engineered hardwood and black hardware. The focal point in the living space showcases a stone facade with electric fireplace centred by built in shelving banking either side. The kitchen boasts an island with square undermounted double sink, gas oven range, quartz counters, a pantry and plenty of soft close cabinets to store your kitchen contents. With 3 large patio door panels and back door off the large laundry area and mudroom, welcome to the WOW of the back yard. Your 16ft x 32ft heated, salt water in ground pool is surrounded by stamped concrete and raised, PVC decking. This beautiful sanctuary is fully fenced with a large shed to house all your pool equipment and outdoor items. On the second floor, you'll find the main bathroom, 4 good size bedrooms with the primary offering a large ensuite complete with standalone soaker tub, double sink vanity and shower with sliding glass doors. The basement is also 9feet and provides a canvas for you to finish and add value and additional recreation and living space. (id:47351)
130 John Street S
Belleville, Ontario
Welcome to 130 John Street South in Belleville - a character-filled gem offering the perfect blend of historical charm and modern potential. Built in 1875, this century-old residence boasts 1070 sq. ft. of living space, providing ample room for a growing family or individuals looking for space to spread out. The home retains its timeless brick exterior and classic design, making it a true Belleville landmark. The main level of the home is designed for functionality and comfort, featuring a spacious and welcoming foyer that leads to the bright and inviting living room. This space is ideal for relaxing and entertaining. Adjacent to the living room, the kitchen offers plenty of room for meal preparation, and the laundry area conveniently located nearby ensures that household tasks are easy and accessible. The main floor flows effortlessly from room to room, making everyday living practical and convenient. Upstairs, you'll find three cozy bedrooms, each filled with natural light and ample space. The primary bedroom offers a peaceful retreat, while the two additional bedrooms provide flexibility for children, guests, or a home office. The well-appointed 4-piece bathroom on this level serves the home, ensuring both comfort and functionality for the entire family. Situated on well sized lot in Belleville's vibrant community, this property offers a fantastic location with easy access to local amenities. The private driveway provides parking for up to two vehicles, making it convenient for families or guests. Located near schools, shopping, parks, and with easy access to major roads, this property offers both convenience and a peaceful residential setting. Whether you're a first-time buyer, or a homeowner looking for a charming residence, 130 John Street South is the perfect place to start your next chapter. Don't miss the chance to own this historical property and make it your own! (id:47351)
450 Rosedale Avenue
Peterborough, Ontario
Welcome to 450 Rosedale Avenue, a charming 3-bedroom, 1-bathroom home in Peterborough's sought-after west end. Freshly updated from top to bottom, this property offers an inviting blend of comfort and convenience. Step inside to discover all-new flooring and a soft, neutral palette of brand-new paint that creates a bright, cohesive feel throughout. At the heart of the home is a completely new kitchen - modern cabinetry, sleek counters and contemporary finishes make meal prep a pleasure. The spacious living and dining area is filled with natural light from large windows, providing a warm setting for gatherings or quiet evenings. Three well-proportioned bedrooms are complemented by a stylish, freshly updated bathroom. An attached garage adds everyday practicality, while the unfinished lower level presnets abundant storage and future potential for additional living space. The location is exceptional and places you just steps from the hospital and only mintues from shopping, restuarants, schools, and transit. Outside the private yard offers plenty of room to relax, garden or entertain in a peaceful neighbourhood setting. Whether you're starting out, downsizing or looking for a turnkey family home, 450 Rosedale Avenue delivers modern updates, a welcoming layout and a quiet west-end lifestyle - all ready for you to move in and enjoy. (id:47351)
159 Mcphail Avenue
Clarington, Ontario
4 year old executive home, walking out on to green space! 4 bedroom, 4 bathroom family home in the Valleyview community in Bowmanville. Walk into the open-concept main floor, designed for modern family living, featuring a striking double-sided fireplace between the large living and dining rooms. The main floor also features a stunning kitchen, connecting you to your deck overlooking green space - perfect for entertaining. On the 2nd level, each bedroom is oversized, with its own ensuite or semi-ensuite, offering comfort and privacy for each family member. The primary bedroom offers a 5pc ensuite and TWO walk-in closets! The fully finished walkout basement adds a large second living space, a versatile sitting room, and a seamless connection to your private yard with no rear neighbours. This home has been enhanced with custom feature walls, designer lighting, ceiling details, and upgraded trim throughout. Enjoy the luxury of a secluded pocket surrounded by nature and trails, while remaining moments from top schools, shopping, and commuter access. Don't miss your chance to make 159 McPhail your own! Book your personal viewing today! (id:47351)
633 - 1900 Simcoe Street
Oshawa, Ontario
looking for an investment or residence for students? There is nothing better than this apt. This unique bachelor is in a prime North Oshawa location just minutes from Ontario Tech and Durham College. This cozy, fully furnished bachelor unit offers unbeatable convenience for students and professionals alike. Perfectly situated just steps from Durham College, Ontario Tech University, Costco, and various stores, its an ideal property for modern living. The unit comes move-in ready with essential furnishings, including a dining set, desk and chair, comfortable couch, coffee table, TV with bracket, cozy bed, and high-speed fiber internet. The kitchen is equipped with all the necessities: fridge, electric range stove, dishwasher, microwave, washer, and dryer. Enjoy the buildings fantastic amenities, such as an on-site gym, a relaxing lounge area, and a rooftop BBQ space perfect for socializing and unwinding. Whether you're looking to invest or live in a prime location, this unit offers comfort, convenience, and excellent rental potential. Don't miss this opportunity! **EXTRAS** Premium stainless steel: fridge, dishwasher, microwave and range hood] 2 burner built in electrical range top, electronic standing desk, desk chair, couch, coffee table, television and window coverings! (id:47351)
1116 - 251 Jarvis Street
Toronto, Ontario
Airbnb & VRBO Positive Cashflow Property in the Heart of Toronto!Spectacular 3 Bed, 1 Bath Corner Suite With Over 1000 Sq Ft Of Total Space 750+ Sq Ft Interior + 250+ Sq Ft Wrap-Around Balcony Offering Breathtaking, Unobstructed Views Of Downtown Toronto From The 16th Floor! Floor-to-Ceiling Windows Fill The Unit With Natural Light And Offer Stunning Views From Every Room. Open-Concept Kitchen, Living, And Dining Space With Modern Finishes And Stainless Steel Appliances: Fridge, Stove, Built-In Dishwasher, Washer & Dryer. Maintained In Excellent Condition With Regular Upkeep. Comes With 1 Secure Underground Parking Spot & 1 Spacious Locker. Ideal For End-Users Or Investors Buyer Can Move In Or Continue Operating As A High-Demand, Year-Round Airbnb/VRBO With Super Positive Cashflow!Prime Downtown Location Steps To TTC, Eaton Centre, Toronto Metropolitan University (Formerly Ryerson), Yonge-Dundas Square, Restaurants, Cafes, Groceries & More. Walk Score 98. Transit Score 100. Everything At Your Doorstep! Top-Tier Amenities Include: Rooftop Sky Lounge, Five Rooftop Gardens (Totaling Approx. 16,000 Sq Ft), Outdoor Infinity Pool & Hot Tub, BBQ Areas, Fully Equipped Gym, Sauna & Yoga Room, Library, Study Lounges, Games/Media Room, Theatre Room, Guest Suites, Visitor Parking & 24-Hour Concierge. Enter Through A Stunning Lobby With High Ceilings And 5-Star Interior Finishes Truly A Premium Downtown Living Experience! (id:47351)
732 Tate Avenue
Hamilton, Ontario
Welcome to 732 Tate Avenue, where comfort, convenience, and incredible value come together! Priced under $500,000, this charming two-storey home is the perfect choice for first-time buyers or those looking to downsize without compromise. Step inside and be greeted by a warm and inviting foyer that leads into a spacious living room, ideal for relaxing with family or entertaining friends. The bright eat-in kitchen offers plenty of space for casual dining and opens directly to a rear deck, making it easy to extend your living outdoors. The fully fenced yard provides privacy and security, while the detached garage and three-car parking add to the practicality of this home. Upstairs, you’ll find two comfortable bedrooms and an updated bathroom, creating a cozy retreat for rest and relaxation. The true highlight of this property is the fully finished basement, a rare find at this price point! This versatile space can serve as a rec room, a playroom, or even a home office, giving you flexibility to suit your lifestyle. It also includes a convenient 3-piece bath, along with laundry, storage, and utility all in one practical area. Set in a welcoming neighbourhood, this home offers quick access to the highway for an easy commute, plus it’s close to schools, parks, and shopping. Everything you need is just minutes from your door. With nothing to do but move in, 732 Tate is a home you’ll fall in love with the moment you walk in. Opportunities like this don’t last long, book your showing today! (id:47351)
106 Spruceside Crescent
Pelham, Ontario
A bathroom on each level, a huge driveway with parking for up to 8 vehicles plus side parking for a trailer or boat, vaulted ceilings with skylights, a double garage, main floor laundry and a spacious lot in one of Fonthills most desirable neighbourhoods, this home truly has it all! Welcome to Your Forever Home in the Heart of Fonthill! This stunning 2-storey offers over 1,750 sq. ft. of finished living space from top to bottom, blending character, comfort, and convenience.Step inside to a bright, open living room and kitchen combo with vaulted ceilings, two skylights, and a cozy fireplace. Patio doors lead to a private backyard retreat with mature landscaping and partial fencing. The main floor also includes open living/dining areas and convenient laundry.Upstairs, enjoy two large bedrooms including a primary suite with an oversized walk-in closet that could double as a nursery or home office.The fully finished basement adds incredible versatility with two bedrooms, a full bath, rec room, cold room, and a second for an in-law suite or multi-generational living.With a bathroom on every level, abundant parking, and unmatched location within walking distance to Pelham Town Square, shops, restaurants, and the scenic Steve Bauer Trails, this home truly delivers. With the right updates over time, it will become a showpiece in one of Niagara's most sought-after communities. (id:47351)
197 Carters Lane
Rockwood, Ontario
Welcome home to 197 Carters Lane, Rockwood, ON, an end-unit townhouse that checks all the boxes for growing families or those taking theexciting leap into home ownership. Situated on a pie shaped lot with no backyard neighbours, this home offers privacy, comfort, and space togrow. Step through the beautifully landscaped front entrance with charming arbor stone steps into the heart of the home. The main floorfeatures an updated kitchen - new countertops, a stylish backsplash, and modern light fixtures - flowing effortlessly into a bright dining area witha large window that brings in warm natural light. The living room boasts gleaming hardwood floors, pot lights, and a walkout to a balconyoverlooking the well-kept backyard - perfect for morning coffee or watching kids play. The main level also features a powder room and directaccess to the garage. Upstairs you'll find three cozy bedrooms and a full four-piece bathroom, with semi ensuite access from the primarybedroom. The primary also includes a walk-in closet and generous natural light. Upper-level laundry makes life easier-no more hauling laundryup and down stairs. The finished basement adds even more living space: a bright recreation room, exercise room, vinyl flooring, pot lights, and awalkout to a covered patio - an ideal spot for family BBQs, kid space, or just chilling outdoors in any weather. There's also a convenient 3-piecebathroom downstairs. Located on a friendly, family-oriented street in a neighbourhood known for green space and natural features, you'll lovehaving access to trails, and nearby parks. The Rockwood Conservation Area is close by for weekend adventures in nature. And with easycommutes to Guelph and Acton (for GO train access), this home delivers both peaceful living and connected opportunity. If you’re ready to startyour home ownership journey in a place where your children can make new friends, play in the yard, and you feel part of a real community - thisone's waiting for you. (id:47351)
124 Cline Avenue N
Hamilton, Ontario
Divine on Cline! Elegant and sophisticated, practical and beautiful, 124 Cline Ave N is here to check off every box on your list and some boxes you didn’t even know existed. Gracious Arts & Crafts era Westdale family home with all the right updating to honour its history and make life-to-come beautifully functional. Bright, spacious main floor with updated kitchen walks out to lush, manicured back garden. Main floor office/family room is a great bonus space. Separate two bedroom suite in the finished basement a fab mortgage helper or in-law/nanny accommodation if you need. Dreamy mature tree lined street in dream neighbourhood moments to schools, parks, nature, transit and any thinkable life convenience. RSA. (id:47351)
358 Green Acres Drive
Waterloo, Ontario
This is an EXCEPTIONAL home in an OUTSTANDING neighbourhood. Built in 1967 & renovated in the mid-2000’s this home has changed, developed & been loved for more than 50 years. It is carpet-free, +/-5300 sq. ft. finished, has 5 beds, 6 baths, 5 fireplaces & loads of upgrades! This beauty is sitting on a yard 135’ wide and is finished with an imported “fossilized stone & stucco on the front and brick & stucco at the back. The main floor begins with an elongated front porch & welcoming front Foyer. The Living Room melds seamlessly into the oversized Dining Room. The Kitchen is a chef’s delight with 2 sinks, extensive s/s countertops, granite island, tons of cabinets and a 10’ Pantry wall. The appliances are top- of-the-line: Sub Zero Fridge, 2 built-in Gaggenau wall ovens, a 6 burner gas Thermador cooktop & rangehood. The oversized Dinette extends into the Den area with built-in desk. The cozy Family Room leads to what used to be a breezeway and double garage that was lovingly converted into an accessible main floor In-law suite. Up the curved stair are 4 very big & bright bedrooms. The Primary is huge with a walk-in closet, built-in armoires, 2 sitting areas, a 3 sided fireplace and its own 5 pc Ensuite. The other bedrooms are oversized and have great storage space. And two of the bedrooms have their own sinks! The Main Bath is a 4 pc with extensive built-in cabinetry. The basement has a large Rec room & fireplace with lots of room to play or relax. There are 2 Bonus rooms that can be used as offices or guest bedrooms. The basement has its own 3 pc bath right beside the dry sauna. The backyard is something else with its mature trees, gorgeous gardens, inground pool, and stamped concrete decking. Play on the grass, chill by the wet bar at the Cabana with a convenient 2 pc bath. Sit under an umbrella, suntan by the pool or relax under the covered porch with its built-in gas fire table or jump in the hot tub! MORE PICTURES avaialble. Ask your Realtor for the link. (id:47351)
39 Marilyn Court
Hamilton, Ontario
Pride of ownership shines in this beautifully maintained 4-level backsplit, ideally located near The Linc, schools, shopping, and all major amenities. A private double-wide patterned concrete driveway offers parking for 4 vehicles. Inside, the main level features a bright, open-concept living and dining area with a thoughtfully designed kitchen, ceramic tile flooring, and convenient side-door access. Upstairs, you’ll find three generous bedrooms and a 4pc bath. The lower level includes a spacious family room, a bedroom, and a 3pc bath, ideal for guests or multigenerational living. The partially finished basement offers excellent storage or room to expand. Now for the showstopper: the backyard. Staycation-ready and full of charm, this outdoor oasis is fully fenced and surrounded by mature grapevines, berry bushes, and manicured garden beds. Relax to the sounds of a koi pond waterfall, enjoy dinner under the custom pergola, or retreat to the handcrafted workshop currently used as an art studio. Stone walkways, a built-in outdoor BBQ, and bonus side-yard storage complete the package. This is more than a home; it’s a lifestyle. A rare find blending peaceful outdoor living with urban convenience. (id:47351)
45 Dunkirk Drive
Hamilton, Ontario
Family Living at Its Best Priced to SELL Discover this solid brick home in the highly desirable Rosedale neighbourhood—one of Hamilton’s most family-friendly communities. Just minutes from the famous Kenilworth Stairs, scenic escarpment trails, and beautiful parks, this location is perfect for an active lifestyle. Set on a mature, tree-lined court, the home offers convenient access to highways, public transit, schools, and shopping. A Massive multi-vehicle garage provides plenty of space for the hobbyist, car enthusiast, or anyone in need of extra storage. Inside, a finished in-law suite delivers a fantastic option for parents, adult children, or extended family—complete with its own private space. A rare opportunity to own a classic brick home in a sought-after location, perfect for families looking to settle in a welcoming community. (id:47351)
45 Dunkirk Drive
Hamilton, Ontario
Solid Brick Duplex in Highly Desirable Rosedale Neighbourhood Welcome to this well-maintained brick home in the heart of family-friendly Rosedale, one of Hamilton’s most sought-after communities. This duplex is ideal as a multi-generational home or an excellent income-generating investment. ? Located just minutes from the famous Kenilworth Stairs, scenic Escarpment trails, and beautiful parks. Nestled in a mature, tree-lined neighbourhood. Easy access to major highways, public transit, schools, and shopping – all within walking distance ? Features a massive garage – perfect for the hobbyist, car enthusiast, or extra storage A rare opportunity in a premium location – live in one unit and rent the other, or accommodate extended family with ease. (id:47351)
275 Cornwallis Road
Ancaster, Ontario
Welcome to 275 Cornwallis Road, a warm and inviting 3-bedroom, 2.5-bath home in one of Ancaster’s most family-friendly neighbourhoods. Imagine walking the kids to school, hosting backyard barbecues on your expansive Trex deck, and cozy evenings by the gas fireplace in your spacious living room. The main floor offers a smart layout with a large eat-in kitchen, separate dining and family rooms, and convenient laundry. Upstairs, retreat to the oversized principal suite with walk-in closet and private ensuite, while two additional bedrooms give plenty of space for kids or guests. A fully finished basement expands your living options—perfect for a playroom, gym, or movie nights. Outside, enjoy a generous backyard with room to play, plus a double garage and driveway parking for four. Close to parks, shops, and highway access, this home blends comfort, convenience, and lifestyle in a perfect Ancaster setting. (id:47351)
7 Bascary Crescent
St. Catharines, Ontario
Welcome home to this fully remodelled 4-level back-split in a great family friendly neighbourhood! Professionally renovated top to bottom in 2018, this home offers an open-concept main floor with a 9-foot island, quartz counters, stainless steel appliances, and a gorgeous custom kitchen. Upstairs youll find 3 bright bedrooms, including a primary with a custom walk-in closet and ensuite access to a 5-piece bathroom with a double vanity. The lower level boasts a spacious family room with high ceilings, a cozy floor-to-ceiling brick fireplace, and a walk-up to the oversized patio (2018). The basement features a large den/office, custom laundry room (2018), cold storage, and plenty of extra storage. Additional upgrades: bamboo engineered hardwood and upgraded staircase (2018), roof (2017), furnace (2016). Move in and enjoy with peace of mind knowing the big-ticket items are done! (id:47351)
139 Gaiser Road
Welland, Ontario
Welcome to 139 Gaiser Road, a versatile 6 bedroom (3 Upstairs & 3 on the lower level), 2.5-bath raised bungalow offering over 2,400 sq ft of finished living space in one of Welland's most desirable family neighbourhoods. The main floor highlights an open concept design with vaulted ceilings, oversized windows, and a granite kitchen with island that flows into the living and dining areas, creating the perfect space for family life and entertaining. Three generous bedrooms include a serene primary retreat with its own private ensuite. The fully finished lower level adds three more bedrooms with large closets, including one currently used as a full home gym, plus a spacious rec room and a 2-piece bath with potential to expand. The backyard is the crown jewel, featuring a covered lounge with outdoor TV, a dedicated grilling deck that functions like a complete outdoor kitchen, a cozy firepit, a fun tiki bar, and a shed, all set within a private and very low-maintenance design. A double garage and wide driveway fitting 4 or more vehicles add everyday convenience, and the home is perfectly suited for multi-generational families, discerning buyers looking for the ideal downsize, or anyone seeking room to grow inside and out. (id:47351)
Upper - 11 Mississauga Road N
Mississauga, Ontario
Great Opportunity to Live In This Just Shy of 900sf Spacious and Fully Renovated Two Bedroom Unit in a Prime Port Credit Location! This Large Two Bedroom Suite Just Across From BrightWater and Steps to All Shopping, Grocery, Banking, Marina, Port Credit Restaurants & Bars, Library and Credit River Features Spacious and Open Concept Dining and Living Area, Functionally Laid-Out Kitchen, Two Big Bedrooms and Plenty of Natural Light. Enjoy Central Air and Heat, Ample Storage With the Ensuite Storage Area Along with Shared Laundry Access and One Parking Spot. A Second Parking Space is Available for $100/month. Gas and Water Included! (id:47351)
32 Gallagher Crescent
Midhurst, Ontario
OVER 5,400 SQ FT OF SOPHISTICATED LUXURY WITH A SALTWATER POOL ON A SECLUDED 1.25 ACRE PROPERTY IN MIDHURST! Set at the end of a winding, tree-lined driveway on prestigious Gallagher Crescent, this extraordinary estate offers over 5,400 finished sq ft of refined living on more than an acre of privacy in one of the area’s most exclusive neighbourhoods. Surrounded by custom homes and minutes to parks, trails, schools, golf, skiing, shopping, and Hwy 400, the stately stone and stucco exterior is framed by manicured gardens and an oversized triple garage. The backyard is an entertainer’s paradise, showcasing an inground saltwater pool with a newer liner and stone waterfall, a fire pit, and a fully equipped pool house with sink, fridge, and covered porch, all surrounded by extensive stone interlock. Timeless details include crown moulding, solid wood doors, detailed trim, hardwood floors, and pot lights. The great room boasts vaulted ceilings and a gas fireplace, while the formal dining room features a coffered ceiling. The chef’s kitchen offers granite counters, a large island with seating, stainless steel appliances including a built-in oven and stovetop, two-tone cabinetry with crown moulding, a wood range hood, and a walkout to the balcony. Four main-floor bedrooms include a luxurious primary suite with a 5-pc ensuite and custom walk-in closet, a second bedroom with private ensuite, and two connected by a Jack & Jill bath. The finished walkout lower level expands the living space with a rec room and wet bar, gas fireplace, theatre room, gym area, an additional bedroom with built-in wardrobes, and a 3-pc bath. Crafted for those who desire a #HomeToStay where elegance meets unrivalled privacy. (id:47351)
