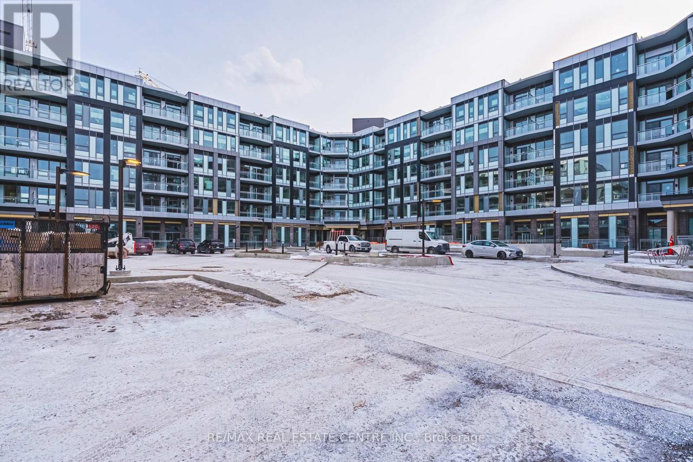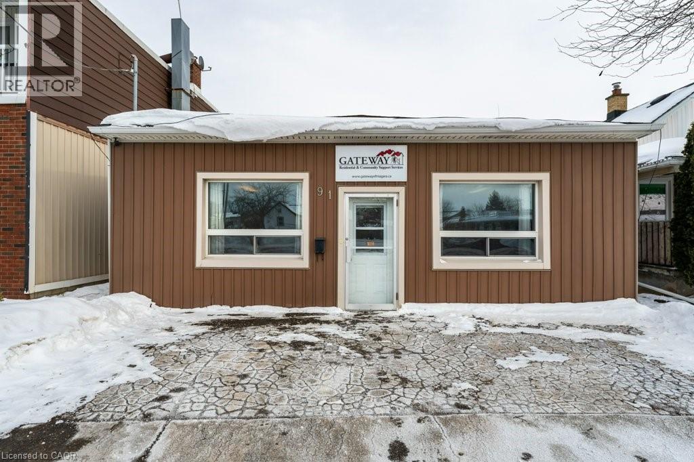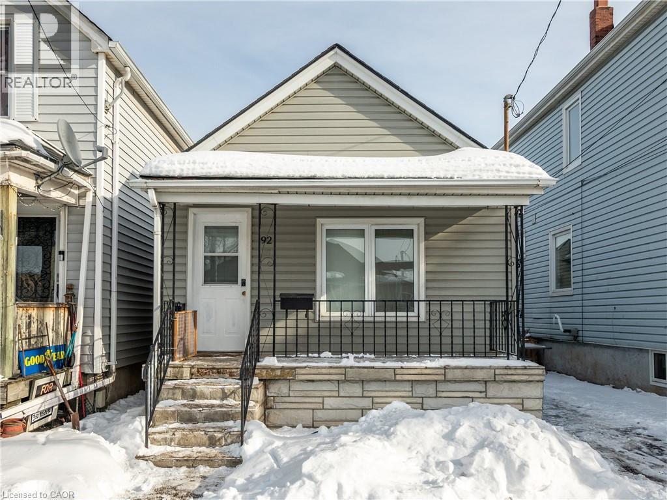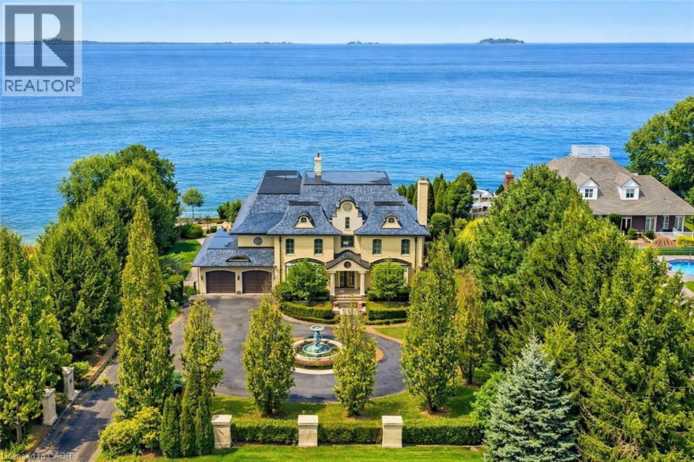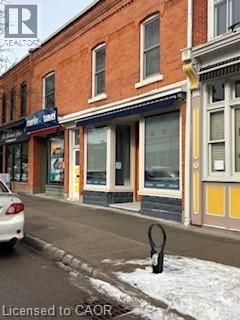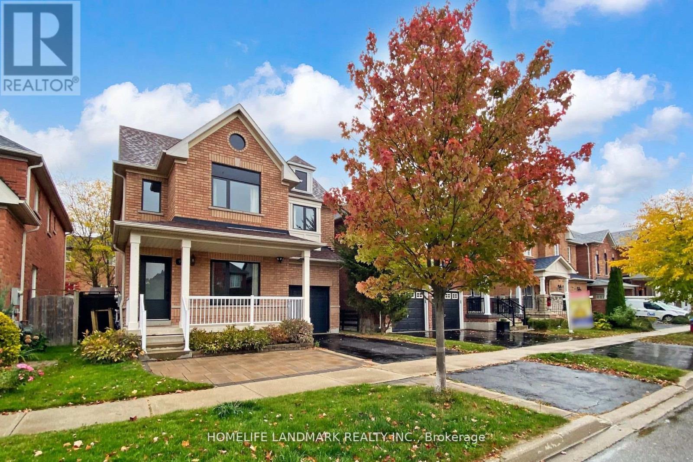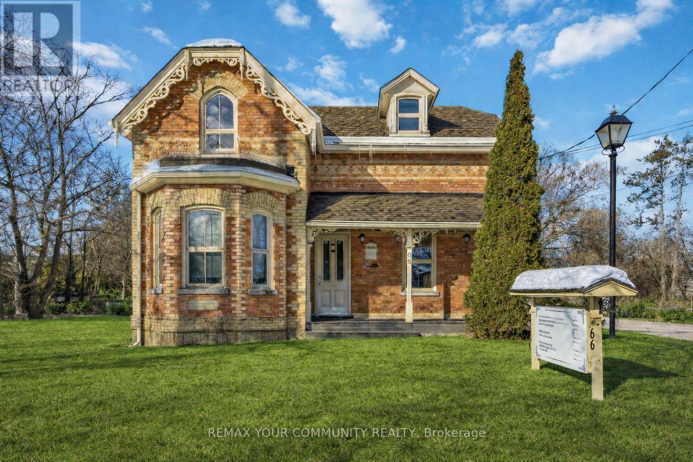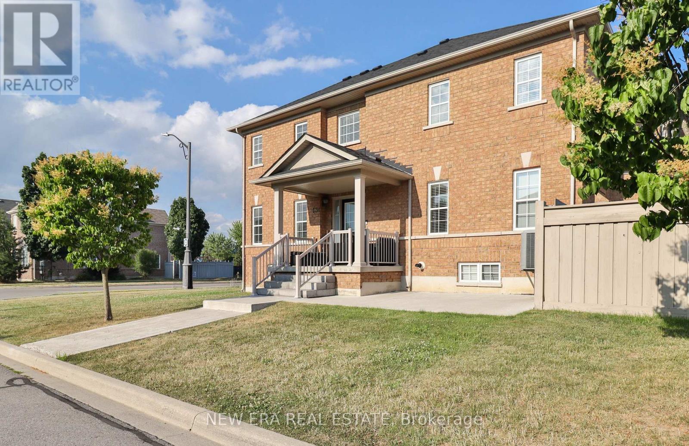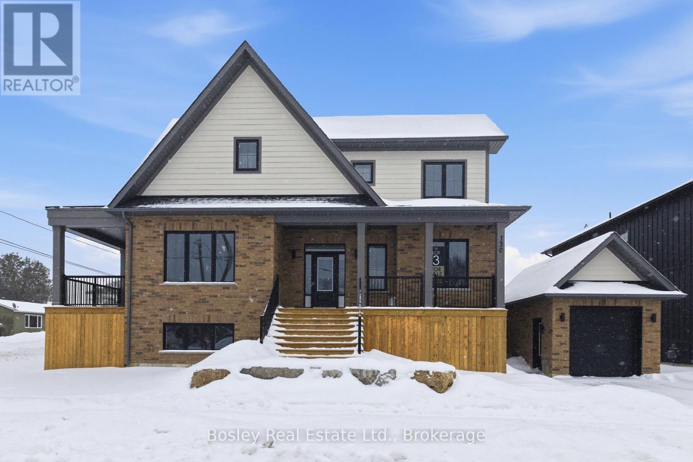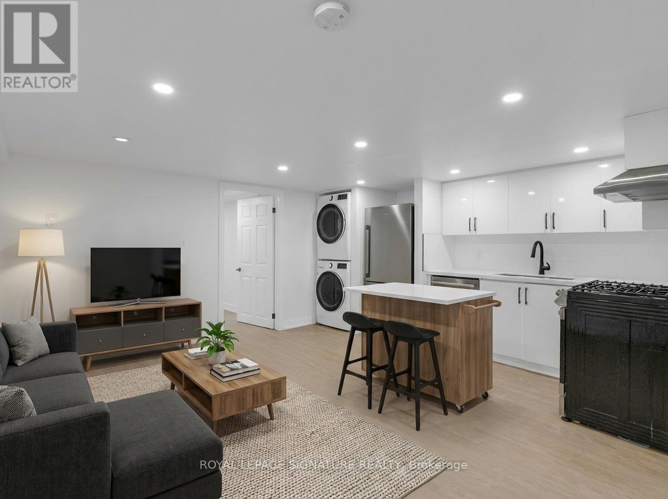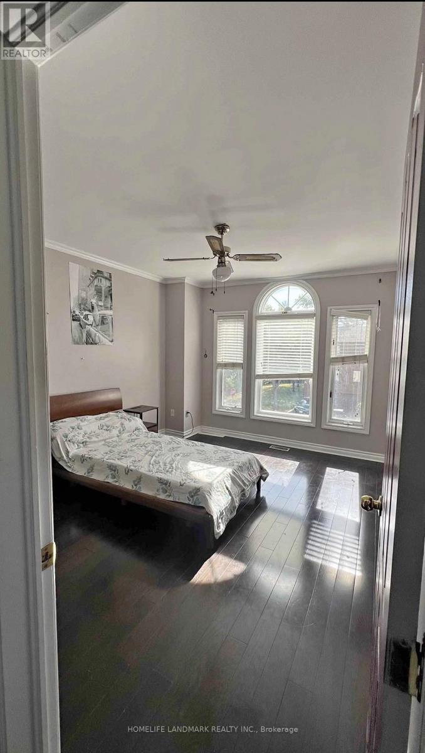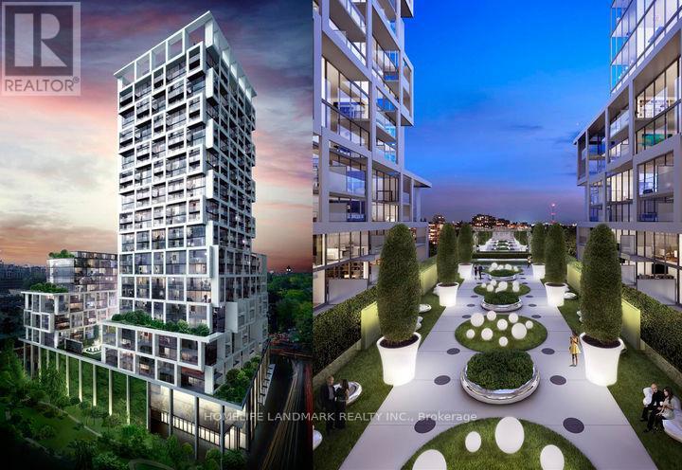137 - 2501 Saw Whet Boulevard
Oakville, Ontario
Modern Corner 2-bedroom + 2-bath condo at the luxurious Saw Whet Condos.Tastefully upgraded suite with soaring 10' ceilings and large windows allows for a bright interior, sleek kitchen with built-in appliances. The bedrooms and bathrooms are separated by the living space. The Living Area is Open - concept, connecting seamlessly to a modern Kitchen with Stainless Steel Appliances, quartz countertop and a B/I cooktop.Master Bedroom comes with a modern ensuite and a walk in closet., while the 2nd bedroom can be used as a guest room. One Underground parking and Storage locker,1.5GB High Speed Internet. Building amenities include a fitness and yoga studio, co-working lounge, pet spa, rooftop terrace with BBQ area, elegant party room, and electric car-share. Ideally located minutes from Bronte Village, Glen Abbey Golf Course, Oakville Hospital, top-rated schools, parks, and shopping, with easy access to QEW, 403, 407, and Bronte GO Station! Great opportunity to enjoy Modern Living. (id:47351)
91 Pelham Road
St. Catharines, Ontario
Imagine owning this detached commercial building in the desirable Western Hill area of St. Catharines—perfect for a new or existing business. Constructed of solid block, the property offers excellent visibility with space for large signage, ensuring maximum road exposure. Ample front parking provides easy access for customers, while a separate rear driveway offers convenient access for staff or storage. Flexible zoning allows for a wide range of permitted uses, including retail, professional or financial services, beauty salon, coffee shop, variety store, educational tutoring, or even a laundromat. The interior features just over 600 square feet, comprising three office areas, a small fully equipped kitchen, a two-piece bathroom, and a separate utility room. Endless possibilities await in this versatile commercial space. (id:47351)
92 Frederick Avenue
Hamilton, Ontario
This charming 2-bedroom, 1-bathroom bungalow is ideal for first-time buyers or those looking to downsize. Recently updated with fresh paint throughout, the home features a modern kitchen complete with stainless steel appliances, quartz countertops, and a bright newer windows that fill the space with natural light. The open layout, new flooring, and neutral finishes make it truly move-in ready, just unpack and enjoy. Step outside to a spacious backyard, perfect for summer BBQs, gardening, or a safe play area for children. The private side driveway accommodates up to 4 cars and leads to a detached garage, offering plenty of parking and storage. Located in a family-friendly Hamilton neighbourhood, this home offers easy access to schools, parks, shopping, and transit! (id:47351)
5545 Blezard Drive
Lincoln, Ontario
Waterfront. Private. Refined. Set along the shoreline of Lake Ontario, 5545 Blezard Drive offers a private waterfront setting in the heart ofLincoln. The property spans an impressive 115' x 682' lot, creating a sense of space and seclusion while capturing uninterrupted lake and skylineviews. The residence is designed for everyday living and hosting, with a well-balanced layout that includes formal living and dining rooms, acomfortable family room, and a private library. The kitchen is equipped with premium appliances and opens to a bright breakfast area, where adouble-sided fireplace connects the interior to the outdoors. From here, step onto the patio and take in the calm of the water beyond. Upstairs,the home offers five plus one bedrooms, each with its own ensuite and walk-in closet, well suited for families and guests alike. Outdoors, thewaterfront lifestyle takes center stage. A saltwater pool and cabana sit steps from the lake, with glass railings to preserve the view. A recentlyinstalled break wall adds shoreline protection and peace of mind. Completing the property are a circular driveway and an attached two-cargarage. This is a refined lakeside home where privacy, space, and setting come together in a way that is increasingly rare. (id:47351)
65 King Street
Dundas, Ontario
Premier restaurant opportunity located in the heart of Dundas on the busiest stretch of King Street West. This high-profile commercial space is purpose-built for high-volume food and beverage operations, featuring a well-designed layout with clear separation between front-of-house service areas and efficient back-of-house logistics. Patio permissible out front. Roof top vent, gas lines, plumbing already outfitted for a restaurant. Dundas is a recognized destination for food enthusiasts, benefiting from strong pedestrian traffic, a loyal local customer base, and a supportive business environment. The property is situated in a high-traffic downtown location characterized by historic charm and a vibrant culinary scene. Turnkey-ready and ideally positioned for an established or emerging restaurant concept seeking maximum visibility and operational efficiency. (id:47351)
92 Barnwood Drive
Richmond Hill, Ontario
Beautifully renovated and spacious 1-bedroom basement apartment located in the highly desirable Lake Wilcox community. This bright and modern unit features a separate private entrance, pot lights throughout, a contemporary 3-piece bathroom, and convenient in-suite laundry.Situated on a quiet residential street just minutes to Gormley GO Station, Hwy 404, shopping, restaurants, parks, and scenic walking trails. Tenant responsible for 1/3 of utilities. Ideal for a single professional or couple. Move-in ready-shows exceptionally well. (id:47351)
66 Centre Street
Vaughan, Ontario
LOCATION, LOCATION. A truly rare offering in the heart of a high-demand commercial corridor. This standout property is prominently located on a main street with outstanding visibility and constant high-traffic exposure, making it ideal for professional and medical users seeking long-term value and presence. Surrounded by some of the area's most established medical and professional practices, the property benefits from a strong professional ecosystem and consistent demand. One of the largest lots in the area, backing onto a park and close to a golf course, it offers a unique combination of size, privacy, and prestige that is extremely hard to replicate. The building features a large, versatile square footage and can be easily adapted into premium professional or medical offices. The property is fully zoning-compliant for a wide range of commercial uses, including but not limited to: Medical/Clinic, Dental Office, Law Office, Accounting Office, Professional Office, Retail Store, Pharmacy, Laboratory, and other permitted commercial uses. A major highlight is the 16 on-site parking spaces, including designated accessibility parking-an extremely rare and valuable feature in this location. The property also generates strong annual rental income, making it attractive for both owner-users and investors. Significant capital improvements have already been completed, including a new roof with an approximately 50-year warranty, approved electrical, and a new furnace, offering peace of mind and reduced future capital expenditures. This is a prime opportunity to secure a landmark property with exceptional exposure, strong income potential, flexible use, and long-term upside in one of the area's most sought-after commercial locations. (id:47351)
331 Davos Road
Vaughan, Ontario
Like a semi, this sun-filled end-unit townhome sits on a premium lot with a double car garage.Enjoy an open-concept layout with hardwood floors, pot lights, smooth ceilings, and a cozy gasfireplace. The modern kitchen features stainless steel appliances, quartz counters, and abreakfast bar-perfect for entertaining.Walk out to a large, fenced backyard with western exposure, ideal for relaxing or hostingoutdoors. Upstairs, find 3 spacious bedrooms, including a primary suite with a walk-in closetand 4-piece ensuite.Bonus: a detached garage with mezzanine storage and a brand-new roof already installed.Located in sought-after Vellore Village near top schools, parks, shops, and Hwy 400-this ismove-in ready living at its best! (id:47351)
Lot 3 - 400 Maple Street
Collingwood, Ontario
Victoria Annex: History Made Modern Nestled in one of Collingwood's most sought-after neighbourhoods, Victoria Annex is a boutique community of just nineteen homes, blending 19th-century heritage charm with modern luxury. Part of the Builder Collection, this home with finished basement is loaded with upgrades, including 36" Gas range, and 42" built in Fridge. Other upgrades include; luxury vinyl throughout, stone counters, and upgraded selections in every room. Anchored by a transformed schoolhouse and surrounded by thoughtfully designed single and semi-detached homes, this is where timeless elegance meets contemporary convenience. The corner lot-home features heritage-inspired brick exteriors, James Hardie siding, luxury vinyl floors, quartz countertops, frameless glass showers, and designer kitchens with oversized islands and integrated pantries. Functional layouts include spacious bedrooms, detached garage, and practical mudrooms, all crafted with meticulous attention to detail. Located steps from Collingwood's vibrant downtown, Victoria Annex offers an unparalleled lifestyle of sophistication and charm. Contact us today to secure your place in this remarkable community. (id:47351)
Lower - 179 Beatrice Street
Toronto, Ontario
Welcome to 179 Beatrice St, Lower. A spacious and thoughtfully laid-out 2 bedroom, 2 bathroom suite in a well-maintained multiplex. Enjoy full-size appliances, in-suite washer and dryer, and plenty of storage-designed for comfortable, everyday living. Tucked into the heart of Palmerston-Little Italy, this is one of Toronto's most loved neighbourhoods. Tree-lined streets, incredible cafés and restaurants, local shops, parks, and easy transit are all at your doorstep. It's a community with real energy-walkable, vibrant, and effortlessly cool. *Some photos are virtually staged* (id:47351)
3 Blairville Road
Toronto, Ontario
shared Room available in a 3BHK 3 Bathroom House Starting from Immediately.The house includes a shared living room, dinning area and backyard.Short walk to TTC bus stops.10mins walk to Sheppard West subway station.Close to Downsview Park,Easy access to York U(Via Transit) (id:47351)
1503 - 5 Soudan Avenue
Toronto, Ontario
Luxury Art Shoppe Condos Located In The Heart Of Midtown Yonge/ Eglinton. Amazing Location. 1 Min Walk To Eglinton Subway Station& New LRT. Freshly Painted and Super Cleaned. Brighter & Spacious Layout 1Bedroom(With Window) +1Den+ 2Bathrooms & Large Balcony .South Exposure Facing The Beautiful Downtown & Lake View !9 Ft Ceilings!Floor-To-Ceiling Windows.Functional Open Concept Kitchen W/High-End Built-In Appliances; Granite Countertops & Modern Island; State Of The Art Amenities at The Art Club: Outdoor Infinity Pool, BBQ & Lounge, Fully Equipped Fitness Centre, Sauna, Billiards, Table Tennis, Yoga Studio. Top School Zone!Step To Shops, Restaurants, Theater .Ttc Subway, Eglinton Lrt .Move In Ready. Don't Miss Out (id:47351)
