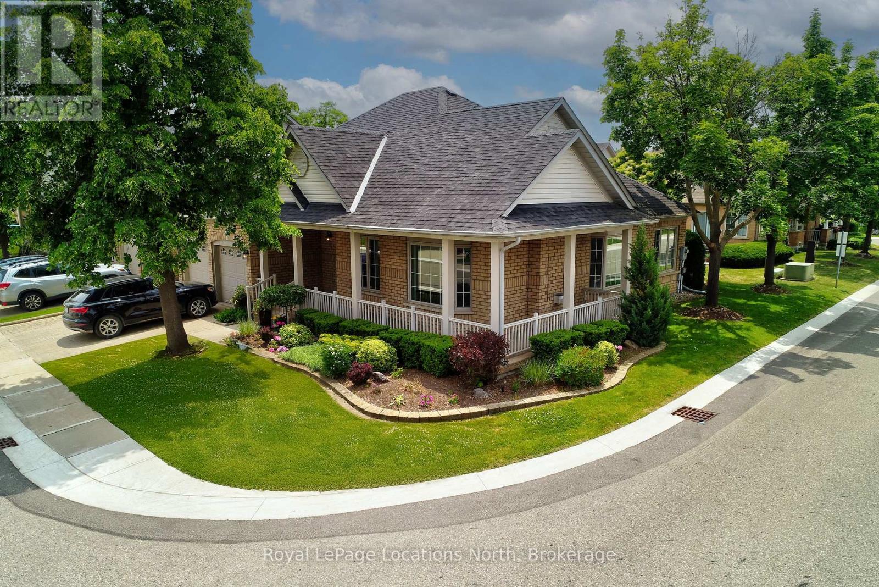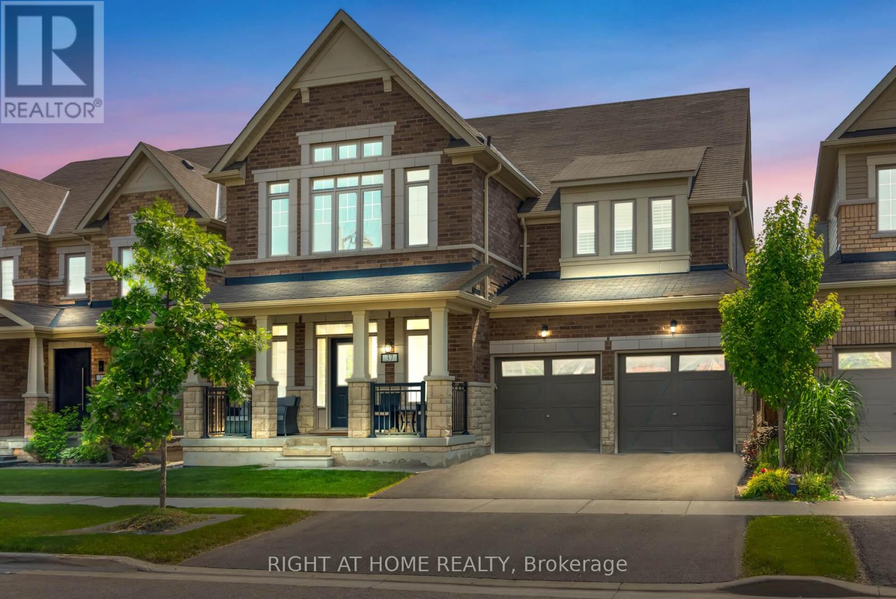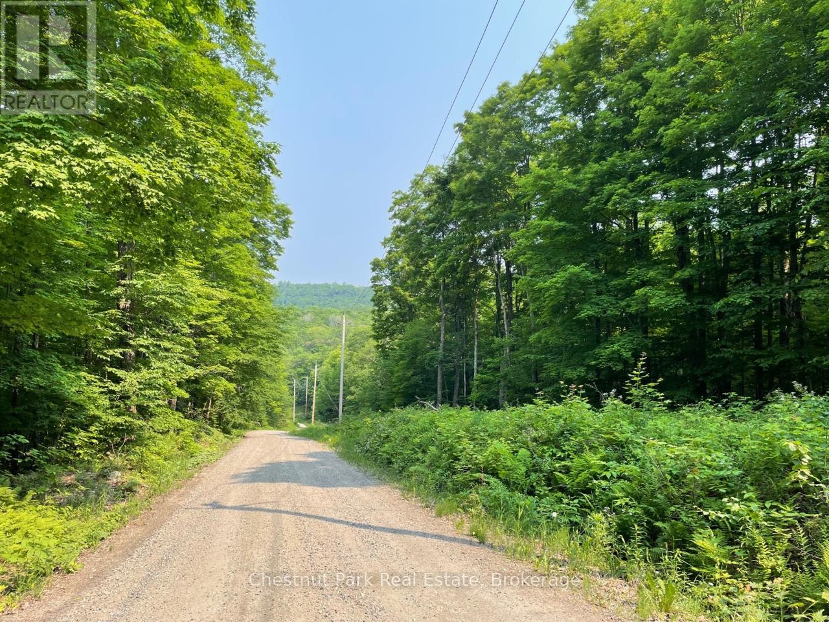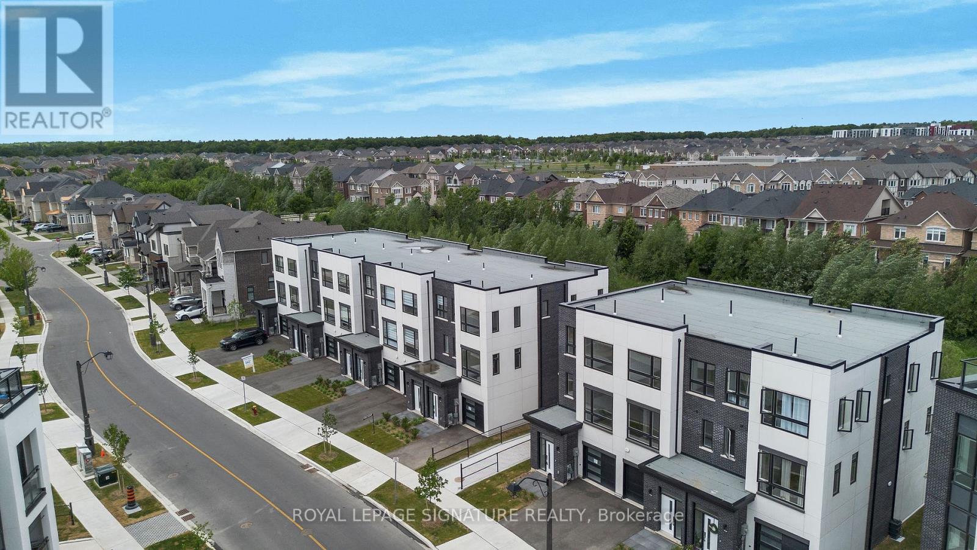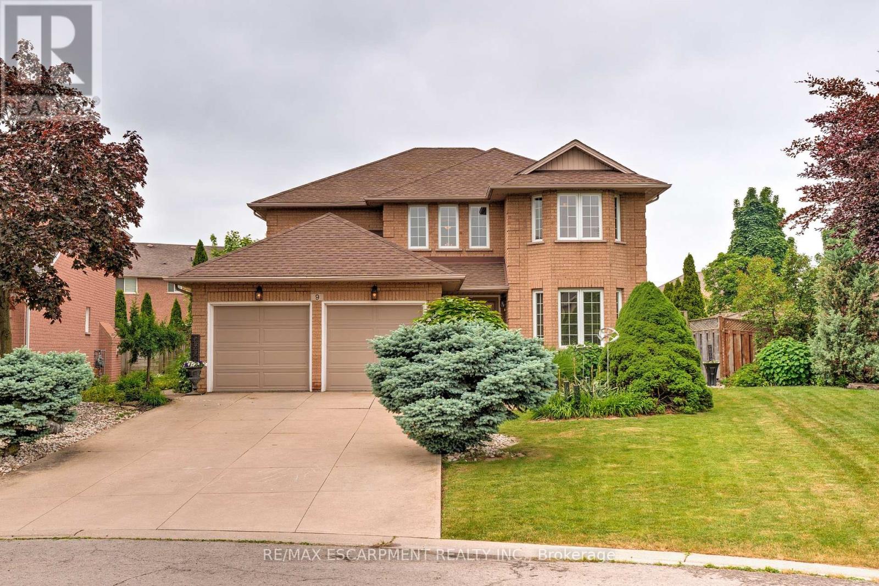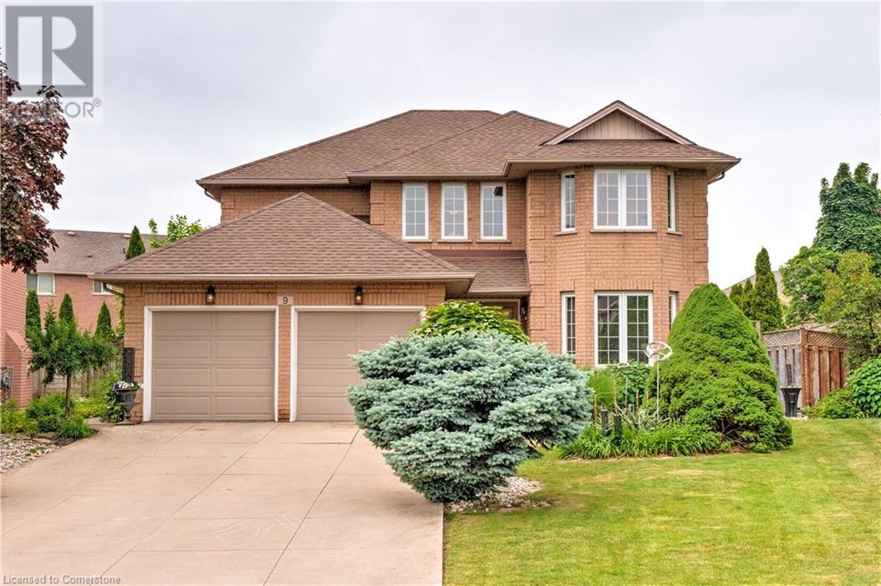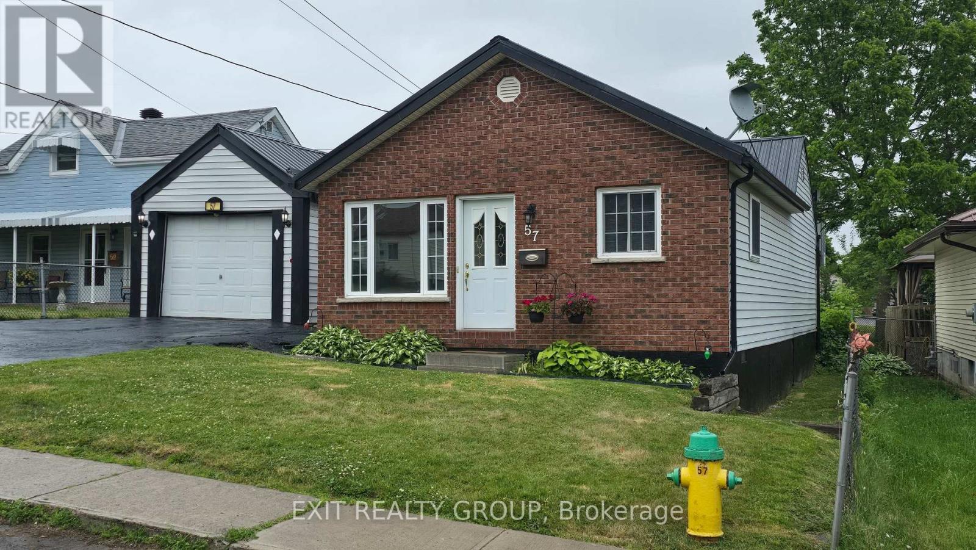1 Wellford Gate
Brampton, Ontario
Bright and spacious bungalow located in the exclusive gated community of Via Rosedale. This beautifully updated 2-bedroom, 3-bathroom home offers a welcoming wraparound porch, a generous open-concept layout, and a seamless blend of style and comfort. The main floor features an airy and functional layout, with well-proportioned rooms and natural light throughout. The finished lower level offers excellent versatilityideal for guests, extended family, or creating a dedicated space for hobbies, fitness, or work-from-home flexibility.Designed with ease of living in mind, the interior has been thoughtfully updated with new lighting throughout, freshly painted, a new furnace, a new kitchen.Residents of Via Rosedale enjoy a well-established, secure community with a wide range of amenities: a private golf course, community clubhouse, pool, indoor and outdoor pickleball, outdoor tennis courts, shuffleboard, and meeting rooms that host a variety of engaging social activities.Enjoy proximity to Cineplex, Home Depot, Canadian Tire, Metro and a variety of shops and restaurants, as well effortless access to 410, Pearson Airport and the GTA. (id:47351)
37 Jenkins Avenue
New Tecumseth, Ontario
This Remarkable 4 Bedroom, 5 Bathroom Home Offers 3,235 Square Feet Of Meticulously Designed Living Space And Features A Rare 3-Car Garage, Making It One Of The Largest Homes On One Of The Most Desirable And Family-Friendly Streets In All Of Tottenham. As The Only Builder Model In The Area With Full Triple-Car Parking, It Offers A Unique Advantage For Families In Need Of Extra Space, Both Indoors And Out. This Home Boasts An Extremely Functional Layout Designed With Families In Mind. From The Moment You Step Inside, You Are Greeted With High-End Finishes, Crown Moulding Throughout, Stunning Feature Walls, Coffered Ceilings And Wainscotting. Boasting An Abundance Of Natural Light That Flows Seamlessly Through The Entire Home. The Main Floor Is Perfectly Suited For Both Everyday Living And Entertaining Guests. Step Into Your Private Backyard Oasis, Featuring A Beautiful Inground Saltwater Pool With Integrated Smart System, An Oversized Professionally Designed Gazebo With 20 Foot Tall Soaring Maples For Privacy And A Convenient Two-Piece Outdoor Bathroom To Ensure Guests Can Enjoy The Backyard Without Interrupting The Flow Of Outdoor Living. The Gazebo Is A True Showpiece, Offering A Fully Equipped Wet Bar And A Massive Eat-On Island That's Perfect For Family Gatherings, Summer Barbecues, Or Relaxed Evenings By The Pool. The Second Floor Offers A Well-Designed Office Nook, Ideal For Homework Or Working Remotely, And Each Bedroom Has Access To Its Own Bathroom, An Essential Feature For Growing Families. The Oversized Primary Bedroom Includes A Spacious 5-Piece Ensuite With A Free-Standing Soaker Tub, Adding A Touch Of Luxury To Your Daily Routine. Situated In The Rapidly Growing Community Of Tottenham, This Home Is Just Steps Away From A New Elementary School Currently Under Construction, Making It A Truly Ideal Location For Families Looking To Plant Roots And Grow. This Property Is A Must-See And Will Surely Impress Even The Most Discerning Buyers. (id:47351)
Pt 1 Coleman Lake Road
Dysart Et Al, Ontario
Well-treed building lot with a level area perfect for your future home or retreat from the city. Affordable price for this 1.5 acre property on a quiet, year-round private road. Only 10 minutes to West Guilford, 20 minutes to Haliburton, and just minutes to a Redstone Lake boat launch for hours of boating or fishing. Hydro is at the lot line and the property lines have been marked. The property is close to Sir Sam's Ski Hill & Ride, and Spa, Kennisis Lake Marina for Pickleball and musical entertainment, and Haliburton Forest and Wildlife for lots of both summer and winter activities. Start planning your new country home on this spectacular, private property. (id:47351)
3047 Trailside Drive
Oakville, Ontario
Brand New Freehold Townhouse End Unit Backing To A Ravine. Featuring 3 Bedrooms And 3Bathrooms.Laminate Flooring Throughout. Enter Into A Spacious Great Room On The Ground Floor. The Kitchen Is A Chef's Dream, Featuring A Breakfast Area, Modern Appliances, And Quartz Countertops And Backsplash , Along With A Separate Dining Space For Entertaining. Enjoy The Seamless Flow From The Living Room To A Walk-Out Terrace, Ideal For Relaxing. The Master Bedroom Boasts A Luxurious 4-Piece Ensuite And A Private Balcony, Providing A Serene Retreat. Surrounded by Fine Dining, Top Shopping Destinations And Exceptional Public And Private Schools In The Gta. Conveniently Located Near Highways 407 And 403, GO Transit, And Regional Bus Stops. **EXTRAS** LED lighting throughout the home, Tankless Domestic Hot Water Heater,Stainless steel hood fan, Island with one side waterfall, One Gas connection for barbeque in the back yard. One hosebibb in the back yard and in the Garage. (id:47351)
15 Ironwood Court
Thorold, Ontario
This exclusive custom built home built in 2018 with a corner large lot. Open concept main floor with 9 ft ceilings. The gorgeous gourmet kitchen has full high cabinetry, quartz counter tops. The main living space offers separate dinning area with built in pantry, shelving, gas fireplace and patio door to the rear yard. Basement has a separate entrance , roughed in bathroom and enlarged windows , could offer you extra more then 1000 sq ft living space. (id:47351)
503 - 664 Spadina Avenue
Toronto, Ontario
SPACIOUS 3 bedroom, 2 bathroom **ONE MONTH FREE!** Discover unparalleled luxury living in this brand-new, never-lived-in suite at 664 Spadina Ave, perfectly situated in the lively heart of Toronto's Harbord Village and University District. Trendy restaurant at the street level of the building. Modern hangout space to meet your friends. Must see spacious and modern rental, tailored for professionals, families, and students eager to embrace the best of city life.This exceptional suite welcomes you with an expansive open-concept layout, blending comfort and sophistication. Floor-to-ceiling windows flood the space with natural light, creating a warm and inviting ambiance. The designer kitchen is a dream, featuring top-of-the-line stainless steel appliances and sleek cabinetry, perfect for home-cooked meals or entertaining guests. The generously sized bedrooms offer plenty of closet space, while the elegant bathroom, with its modern fixtures, delivers a spa-like retreat after a busy day. Located across the street from the prestigious University of Toronto's St. George campus, this rental places you in one of Toronto's most coveted neighbourhoods. Families will love the proximity to top-tier schools, while everyone can enjoy the nearby cultural gems like the ROM, AGO, and Queens Park. Outdoor lovers will delight in easy access to green spaces such as Bickford Park, Christie Pits, and Trinity Bellwoods. Plus, with St. George and Museum subway stations nearby, you are seamlessly connected to the Financial and Entertainment Districts for work or play. Indulge in the upscale charm of Yorkville, just around the corner, or soak in the historic warmth of Harbord Village, there's something here for everyone. With **one month free**, this is your chance to settle into a vibrant community surrounded by the city's finest dining, shopping, and cultural attractions. See it today and secure this incredible rental at 664 Spadina Ave and start living your Toronto dream! (id:47351)
9 Sugarberry Court
Hamilton, Ontario
Steps from Lake Ontario, 9 Sugarberry Court is Located In The Prestigious Beach Community And Fifty Point Neighbourhood Of Stoney Creek. This Meticulously Maintained Custom-Built Four-Bedroom Home Offers a Perfect Blend Of Elegance, Comfort, and Functionality. With All Levels Fully Finished, The Home Boasts Multiple Living Areas, a Chefs Kitchen Featuring Granite Countertops with Lavish Abundant Cabinetry and A Spacious Primary Retreat With a Luxurious Ensuite and Two Walk-In Closets. The Versatile Lower Level Provides Space For a Home Theatre, Gym, Or Games Room, While The Double Garage and Driveway Offer Plenty of Parking. Professionally Landscaped Front and Backyards Enhance The Homes Curb Appeal, and The Private Backyard Oasis Includes a Sparkling Above-Ground Pool and Lush Greenery Perfect For Entertaining Or Relaxing. Situated On a Quiet Court With a Lot Size Of Approximately Forty-Seven By One Hundred Seventy-One Feet, This Property Combines Upscale Living With The Convenience Of Nearby Schools, Lakefront Trails, Marinas, Highway Access, GO Transit, Shopping, and Dining, Making It a Rare and Coveted Opportunity In One Of Stoney Creeks Most Desirable Areas. (id:47351)
9 Sugarberry Court
Stoney Creek, Ontario
Steps from Lake Ontario, 9 Sugarberry Court is Located In The Prestigious Beach Community And Fifty Point Neighbourhood Of Stoney Creek. This Meticulously Maintained Custom-Built Four-Bedroom Home Offers a Perfect Blend Of Elegance, Comfort, and Functionality. With All Levels Fully Finished, The Home Boasts Multiple Living Areas, a Chef’s Kitchen Featuring Granite Countertops with Lavish Abundant Cabinetry and A Spacious Primary Retreat With a Luxurious Ensuite and Two Walk-In Closets. The Versatile Lower Level Provides Space For a Home Theatre, Gym, Or Games Room, While The Double Garage and Driveway Offer Plenty of Parking. Professionally Landscaped Front and Backyards Enhance The Home’s Curb Appeal, and The Private Backyard Oasis Includes a Sparkling Above-Ground Pool and Lush Greenery—Perfect For Entertaining Or Relaxing. Situated On a Quiet Court With a Lot Size Of Approximately Forty-Seven By One Hundred Seventy-One Feet, This Property Combines Upscale Living With The Convenience Of Nearby Schools, Lakefront Trails, Marinas, Highway Access, GO Transit, Shopping, and Dining, Making It a Rare and Coveted Opportunity In One Of Stoney Creek’s Most Desirable Areas. (id:47351)
Bsmt - 3251 Mainsail Crescent
Mississauga, Ontario
A beautiful bachelor 700 sq ft basement apartment for 1 or 2 persons with a walk-in closet. It has a separate entrance and 1 free parking space. It is fully furnished with a brand new kitchen table/chairs, new sofa, bed, and living room furniture. Kitchen is also newly renovated including quartz kitchen countertops/backsplashes and deep stainless steel kitchen sink. It has its own washroom/shower; Laundry room is also recently renovated; has storage space and has a full size washer and dryer. Nearby are parks (accessible through backyard), trails for walking and biking, skating-winter, schools and many shopping stores nearby. Easy access to public transit, highways 403/QEW, University of Toronto-Mississauga. (UTM) No pets or smoking. Thank you (id:47351)
57 Prince Of Wales Drive
Belleville, Ontario
Well this is a cute starter home! A bungalow with 2 bedrooms and one bath and a great yard. This home is in the North Park Gardens Area of Belleville, meaning that you are close to shops, dining areas, and only minutes from the Quinte Mall with a short walk from 2 Elementary schools. This home features 2 large bedrooms, a spacious living and a dining area. A fenced in back yard and a wonderful neighbourhood will top it off as the place you call your home! (id:47351)
233 - 580 Mary Street E
Whitby, Ontario
Spacious, Updated 3-Bedroom Condo in Prime Whitby Location!Welcome to this incredibly spacious 1,252sqft single-level condo ideal for families, first-time buyers, or down-sizers seeking comfort, convenience, and value. This meticulously maintained 3-bedroom home offers tasteful updates throughout and an affordable monthly fee that includes water. Enjoy the outdoors from your sun-soaked, south-facing balcony, accessible from three separate walk-outs perfect for relaxing or entertaining - No balconies beside you & no neighbours below! The kitchen has been beautifully updated with stainless steel appliances and ample cabinetry for all your storage needs. The primary bedroom is a true retreat, featuring his and hers walk-in closets, while the renovated bathroom adds modern comfort. Two additional bedrooms provide flexible space for a growing family, guests, or work-from-home setups. All windows and exterior doors were replaced in Summer 2024, offering peace of mind and energy efficiency. Newly renovated laundry room (2025) just down the hall from the unit! Located within walking distance to downtown Whitby, you're just steps from shops, dining, and entertainment. Plus, enjoy easy access to HWY 401, 407, 412, as well as GO Transit and public transportation. Located within an excellent school district! This home is move-in ready, low-maintenance, and offers exceptional space and value. Don't miss your chance, this one wont last! (id:47351)
4 Cailiff Street
Brampton, Ontario
Stunning Executive Townhome in Heathwoods Prestigious Terracotta Village! Welcome to one of the largest and most sought-after models in Terracotta Village! This beautifully upgraded executive townhome offers the perfect blend of luxury, comfort, and functionality ideal for families of all sizes. Over 2200 sq/ft!! Step into a bright and spacious home featuring 9-ft ceilings, elegant pot lights in the living room, and a versatile open-concept layout designed for modern living. The gourmet kitchen boasts gleaming granite countertops, stainless steel appliances, and ample space for culinary creativity.The ground level offers exceptional flexibility use it as a spacious family room or transform it into a private guest suite with its own 4-piece en-suite bathroom. With 3 full bathrooms and 1 convenient powder room, everyone enjoys their own space and privacy. Freshly painted and meticulously maintained, this home is move-in ready! Prime Location! Nestled right at the Mississauga border, youll enjoy quick access to schools, shopping, public transit, and major highways (407, 401, 410) making daily commutes and weekend getaways a breeze. Don't miss your chance to own this rare gem in a family-friendly community. (id:47351)
