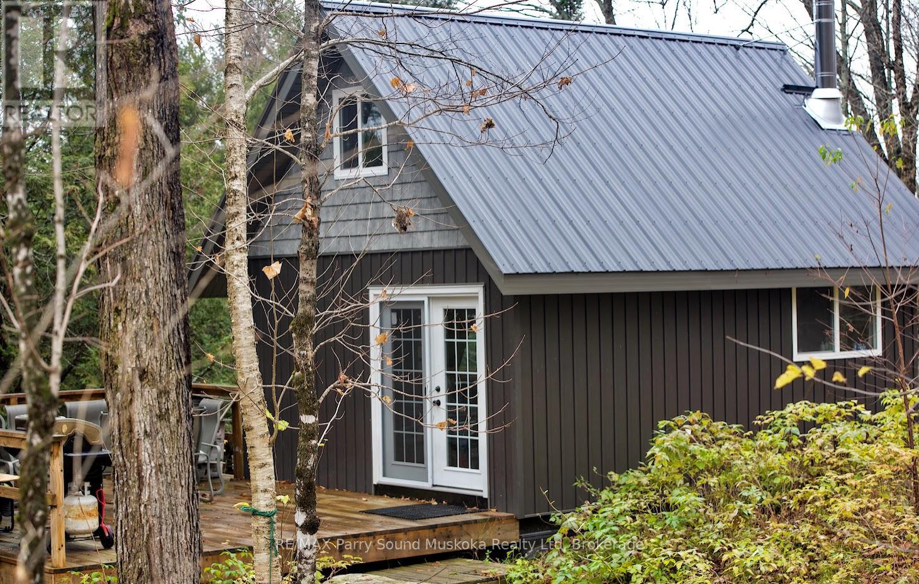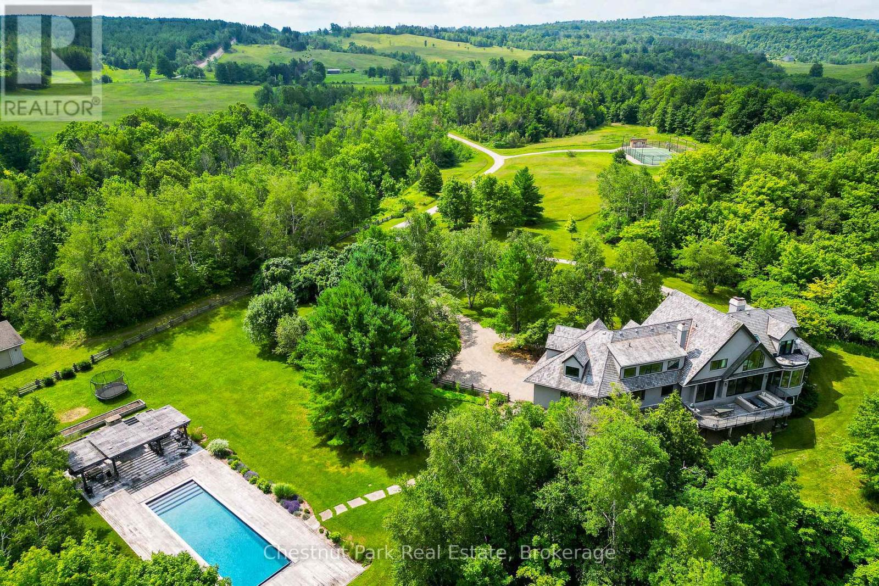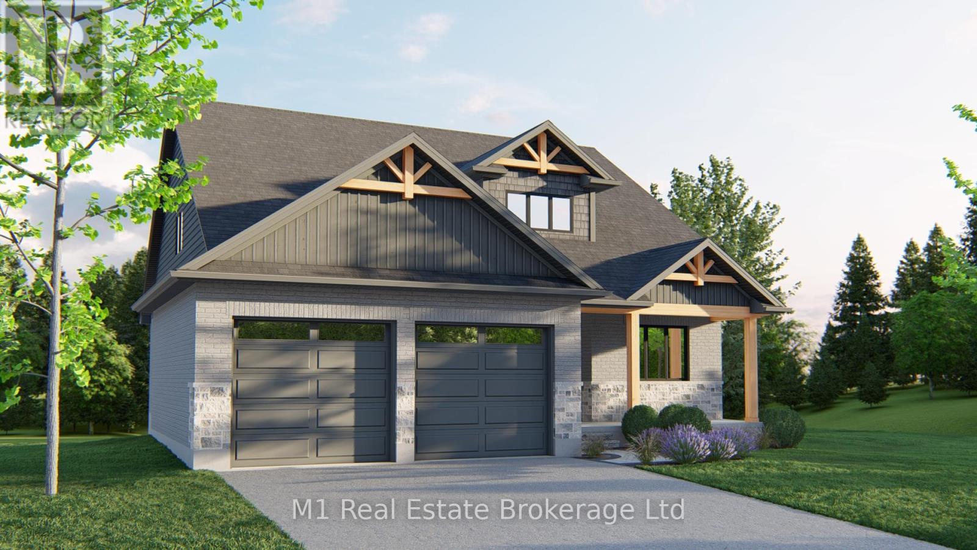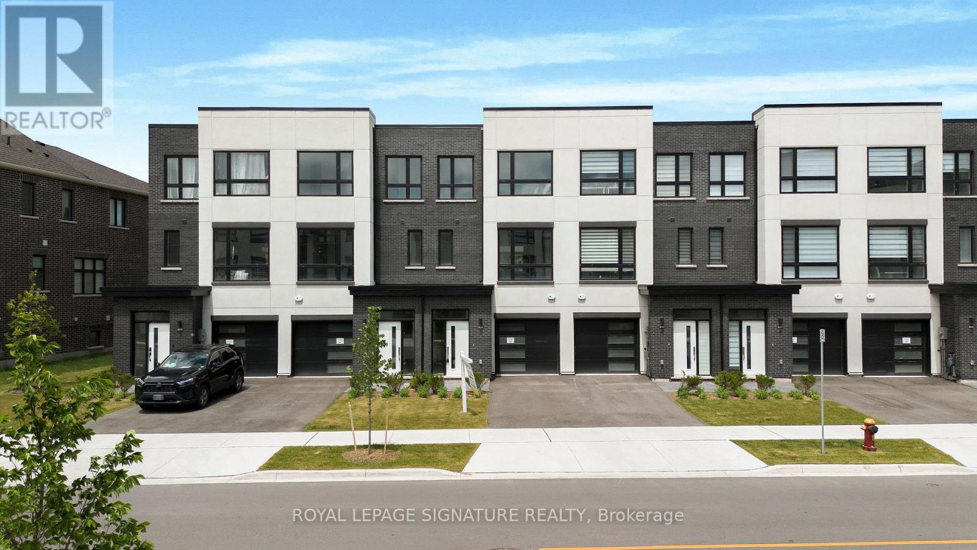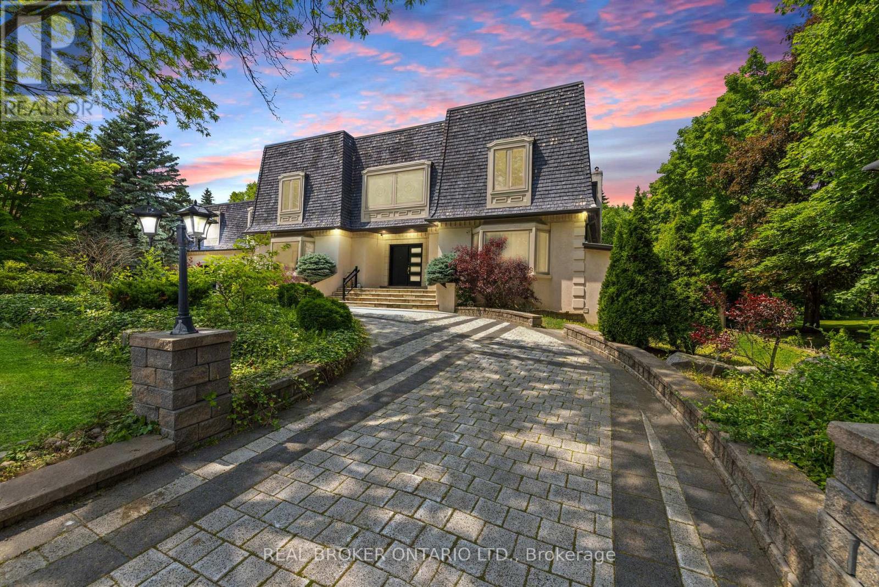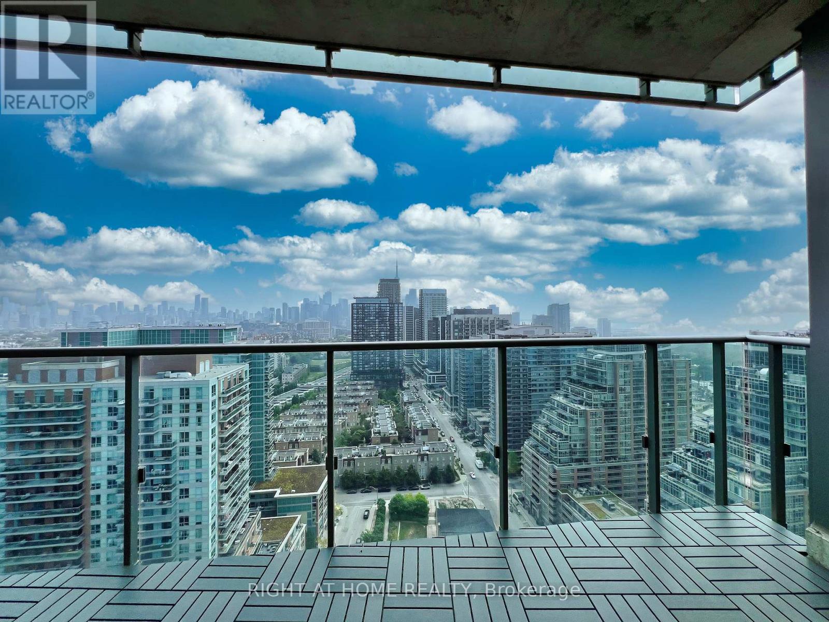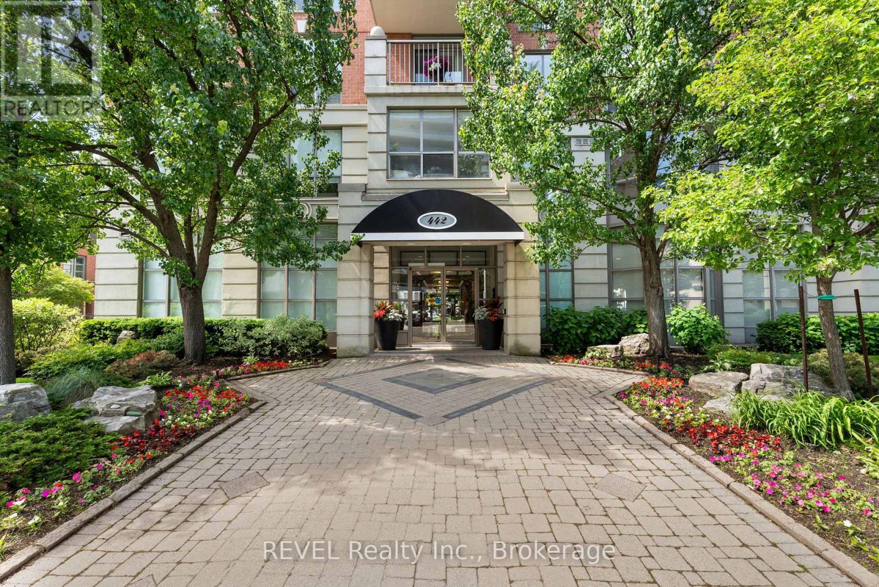00 Jack's
Parry Sound Remote Area, Ontario
This 9+ acre waterfront retreat awaits its new owners. The property is well treed with mixed hardwood and softwood (yellow birch, maple, beech, fir and pine). Approximately 714 feet of waterfront on Jack's (Arthur's) Lake. A floating dock provides ease of access. The shoreline is natural with suitable depth for boating and swimming. The 16x20 off-grid cottage, built with 2"x6" and 2"x8" wood-frame construction, is ready for interior finishing. The floor has been insulated and finished with a neutral grey wood-grain laminate flooring. A wood stove, and stainless steel chimney were recently installed. The upper half-storey of the cottage is an open sleeping loft. Enjoy the natural beauty of the surroundings on the large 16x20 deck. There is an outhouse on site and water can be pumped from the lake. This is water-access property that is accessible via the public boat launch with parking on a first-come, first-serve basis. The area is known for wonderful cottaging, fishing, hunting, boating and snowmobiling with the added convenience of nearby amenities in Arnstein and Port Loring. Don't forget to ask about the details and advantages of owning in an unorganized township. (id:47351)
717380 1st Line E
Mulmur, Ontario
A truly rare offering in the heart of Mulmurs rolling hills- 159 acres of absolute privacy, breathtaking views, and unspoiled natural beauty on the Niagara Escarpment. This extraordinary country estate, just 1.5 hours from Toronto, is quietly tucked at the end of a long, gated drive, surrounded by old-growth forest, open meadows, and a protected valley teeming with wildlife. The 7,600+ sq ft residence, re-imagined by John Gordon and Stephanie Redmond Design, is a masterclass in refined country living. Timeless and luxurious, it features European white oak and flagstone floors, soaring ceilings, three wood-burning fireplaces, and floor-to-ceiling windows framing panoramic cross-valley views. The chefs kitchen, marble-slab counters, custom millwork, and serene primary suite with a private balcony evoke understated elegance. The land is the true star here. Elevation changes create endless vistas, and miles of cut trails wind through hardwoods and open fields. Rushing streams cross the property-home to steelhead bass-adding a rare and soothing dimension to the landscape. Fall brings golden aspens and fiery birch; spring and summer come alive with birdsong, deer, and wildflowers. In winter, explore cathedral-like forests blanketed in snow. Outdoor living is exceptional: a large rectangular pool overlooks the valley; a stone fireplace, pizza oven, and outdoor kitchen anchor the entertainment zone; and a lit tennis/basketball court adds four-season fun. Proximity to the Creemore, Bruce Trail, Mad River Golf Club, Mansfield Ski Club, and Devils Glen makes this a year-round playground. A once-in-a-generation opportunity to own one of Mulmur's most coveted legacy estates. (id:47351)
74 Bedell Drive
Mapleton, Ontario
Coming Soon - Custom Bungaloft at 74 Bedell Drive, Drayton | 2,457 Sq Ft Above Grade | 74 Bedell Drive will be stunning custom bungaloft designed for comfort, style, and flexibility. Built by Wheeler Construction, this 2,457 sq ft home offers timber frame accents, high-end finishes, and a thoughtful layout tailored to modern living. Step into an open and airy main floor, where soaring ceilings and wide-plank hardwood flooring set the tone for refined yet relaxed living. At the heart of the home is a chef-inspired kitchen, complete with ceiling-height cabinetry, quartz countertops, and a spacious island ideal for gatherings. The kitchen flows effortlessly into the dining and living areas, anchored by a cozy fireplace and expansive rear-facing windows that flood the space with natural light and frame views of peaceful farmland.This smart floorplan features a main-floor primary suite with a beautifully finished ensuite, plus the convenience of main-floor laundry and a well-appointed mudroom perfect for day-to-day ease. Upstairs, you'll find two additional bedrooms, a full bathroom, and a bright loft space ideal for a home office, reading nook, or play area. Elegant hardwood stairs, tiled showers and floors, and custom millwork elevate the homes overall design. Enjoy quiet country living from your covered rear deck, where you can take in the views of the surrounding rural landscape. The unfinished basement offers plenty of room to expand, whether you're dreaming of a home theatre, gym, or multi-generational living space. An oversized double garage completes this home with generous space for parking and storage. Built by Wheeler Construction known for quality, integrity, and family values this custom home blends modern sophistication with small-town charm. Don't miss the opportunity to make this one-of-a-kind property your own. (id:47351)
102 - 1 Chamberlain Crescent
Collingwood, Ontario
End Unit, Ground Floor, 10ft ceilings, 2 Bedroom, 1 Bath Condo Located In Dwell, Collingwood. Open Concept With 870 Sq.Ft. And A Beautiful Southern Private Patio To Bring In Lots Of Sunlight. Soft White Kitchen With Plenty Of Storage And An Eat In Dining Area. Bright Living Room With A Walk Out ToYour Balcony. Dwell At Creekside Features A Community Area Equipped With A Kitchen For You To Use For Your Special Events/Meetings/Games, And A Beautiful Front Lobby Area To Proudly Welcome Your Guests. Your Designated Parking Space Is Directly In Front Of Your Unit, Special Bonus Side Door Entry Right To Your Unit, Ample Visitor Parking And Private Generous Locker. (id:47351)
30 Acorn Crescent
Wasaga Beach, Ontario
Welcome to 30 Acorn Crescent this well maintained 4 Bedroom Bungalow with 1975 sq ft fully finished is situated on a beautiful landscaped corner lot, awesome sprinkler system in desirable area known as " Silver Birch Subdivision". Home has open concept, upgraded kitchen with sliding doors to a nice private deck to beautiful yard, newer windows/ gas furnace/A/C/flooring/ both bthrms/ insulaion R60+, smart thermo, main floor laundry, upgraded light fixtures and ceiling fans with remotes, alarm system and "Good Earth" outside night lights and a huge list of upgrades. Move in ready. (id:47351)
78 Philomena Drive
Hamilton, Ontario
Welcome to 78 Philomena Dr Spacious, Stylish, and Move-In Ready!This beautifully maintained home offers over 2,500 square feet of finished living space, perfectly blending comfort and functionality. With 4 generous bedrooms and 2 full bathrooms, theres plenty of room for family living, entertaining, or hosting guests. Step inside to find bright, open-concept living areas with modern finishes and thoughtful design throughout. The kitchen flows seamlessly into the dining and living spaces, ideal for everyday life and special gatherings. Unwind in the inviting whirlpool tub, the perfect retreat after a long day. The layout offers flexibility, with ample storage and room for a home office, or gym. Outside, enjoy a well-kept yard that's ready for summer fun or peaceful evenings. All this with the added convenience of an attached garage featuring durable and attractive epoxy flooring - a clean, stylish space for your vehicles, storage, or a hobby area. Located in a desirable neighborhood close to schools, parks, and local amenities, 78 Philomena Dr combines space, comfort, and convenience - this is the one you've been waiting for. Schedule today! (id:47351)
3055 Trailside Drive
Oakville, Ontario
Brand New Freehold Townhome In Oakville. This Stunning Residence Features 2,277 Sq. Ft. 3Bedrooms 3 Bathrooms And Laminate Flooring Throughout, The Living Area Features A 10Ceiling And A Functional Open Concept Design, While The Italian Trevisana Kitchen Is A Chef's Dream With A Breakfast Area, Modern Appliances, Quartz Countertops & Backsplash, The Separate Dining Space Is Ideal For Entertaining. Enjoy The Seamless Flow From The Living Room To A Walk-Out Terrace,Ideal For Relaxing. The Master Bedroom Offers A Spacious Walk-In Closet And An Ensuite Bath Featuring A Double Vanity, Along With A Private Balcony That Provides A Spa-Like Escape. Surrounded by Fine Dining, Top Shopping Destinations And Exceptional Public And Private Schools In The Gta. Conveniently Located Near Highways 407 And 403, GO Transit, And Regional Bus Stops. Don't Miss Out On The Chance To Call This Beautiful Home Yours! LED lighting throughout the home, Tankless Domestic Hot Water Heater, Stainless steel hood fan,Island with one side waterfall, One Gas connection for barbeque in the back yard. One hosebibb in the back yard and in the Garage (id:47351)
106 Teefy Avenue
Richmond Hill, Ontario
"Prestigious South Richvale Estate | Iconic Lot | Timeless Luxury" Welcome To One Of South Richvales Crown Jewels A Rare Opportunity To Own A Landmark Estate On An Extraordinary 140 Ft x 140 Ft Corner Lot, Nestled Among The Most Luxurious Homes In Richmond Hill. Located On One Of The Areas Most Prestigious Streets, This Residence Offers Nearly 8,000 Sq Ft Of Total Living Space And Defines What It Means To Live With Distinction. From The Moment You Arrive, The Home's Presence Commands Attention. A Circular Driveway Accommodates Over Eleven Vehicles With Ease, Leading To A Spacious Three-Car Garage. Inside, The Home Unfolds Into Multiple Living Spaces Designed For Both Grand-Scale Entertaining And Comfortable Family Living. Every Detail Reflects Timeless Craftsmanship And Modern Luxury, From The Soaring Ceilings To The Custom Finishes Throughout.The Home Features Four Fully Renovated Kitchens With Premium Jenn-Air Appliances, Sleek Cabinetry, And Contemporary Design, Perfectly Suited For Multigenerational Living Or Seamless Entertaining. Three Laundry Rooms Offer Practical Convenience Across Different Levels. The Bathrooms Have Also Been Thoughtfully Updated With Spa-Like Features And Refined Finishes. Outdoors, The Resort-Like Backyard Is A Private Sanctuary. Mature Trees Offer Natural Privacy, Surrounding An In-ground Pool With A Connected Hot Tub And A Fully Equipped Cabana Kitchen For Effortless Summer Living. An Indoor Sauna Adds To The Homes Wellness Appeal, Making This Estate A Retreat In Every Season.This Home Is Not Just A Residence..Its A Rare Statement Of Opulence, Privacy, And Prestige In One Of The GTAs Most Sought-After Neighbourhoods. (id:47351)
78 Philomena Drive
Hamilton, Ontario
Welcome to 78 Philomena Dr – Spacious, Stylish, and Move-In Ready! This beautifully maintained home offers over 2,500 square feet of finished living space, perfectly blending comfort and functionality. With 4 generous bedrooms and 2 full bathrooms, there’s plenty of room for family living, entertaining, or hosting guests. Step inside to find bright, open-concept living areas with modern finishes and thoughtful design throughout. The kitchen flows seamlessly into the dining and living spaces, ideal for everyday life and special gatherings. Unwind in the inviting whirlpool tub, the perfect retreat after a long day. The layout offers flexibility, with ample storage and room for a home office, or gym. Outside, enjoy a well-kept yard that’s ready for summer fun or peaceful evenings. All this with the added convenience of an attached garage featuring durable and attractive epoxy flooring—a clean, stylish space for your vehicles, storage, or a hobby area. Located in a desirable neighborhood close to schools, parks, and local amenities, 78 Philomena Dr combines space, comfort, and convenience—this is the one you’ve been waiting for. Schedule today! (id:47351)
2804 - 150 East Liberty Street
Toronto, Ontario
Spacious and sun-filled 1 bedroom plus open den. Conveniently located right in the heart of modern living Liberty Village. Open concept layout with wall to wall balcony overlooking the breath taking city skyline view of partial CN Tower and Lake. Laminated flooring thru-out, sliding doors primary bedroom. Gallery kitchen with stainless steel appliances. Open den area by the foyer - ideal for home office setup. Locker room located on same floor for easy access. Excellent amenities include fully equipped gym, sauna, game room, computer lounge, party room. Concierge/security service. Steps to local chic restaurants and bars, Liberty Market, Metro, Goodlife Fitness and cafes. Minutes walk to TTC and Go stations. The best of what city living can offer. (2025 interim property tax is $1,148.04). **Some room images are virtually staged** (id:47351)
905 - 442 Maple Avenue
Burlington, Ontario
Welcome to beautiful Spencer's Landing! This desirable condo unit, in a sought out area of Burlington, just steps away from Lake Ontario. Experience Lakeside living at its finest in this bright and spacious two bedroom two bathroom suite. Enjoy the views of Lake Ontario from your private balcony. Primary bedroom features an en-suite bathroom complete with both walk-in shower and a separate bathtub, providing ultimate convenience, and comfort. This suite enjoys, generous living and dining space, ideal for every day, living and entertaining. This property features amenities such as security, concierge, indoor pool and spa, sauna, secure underground, parking, exercise room, party/game room and ample visitor parking. Experience all inclusive, living as all utilities and amenities are included in the condo fee. (id:47351)
76 Gerber Drive
Perth East, Ontario
Discover the perfect blend of space, comfort, and style in this incredibly spacious 2017 bungalow offering over 2700 sq ft of finished living space. Set on a nicely manicured lot, this home features an open-concept layout ideal for entertaining and everyday living. The heart of the home is the expansive living room with cathedral ceilings and wooden beams to elevate the space. The cherry kitchen, complete with a wet bar and adjacent dining area, flows seamlessly into the grand living room with cozy gas fireplace. Windows flood the space with natural light and frame the view of the expansive two-tier wraparound deck.The spacious primary suite offers a private retreat with a walk-in closet and a luxurious 4-piece ensuite featuring a large walk-in shower and a relaxing Jacuzzi tub. Convenient main floor laundry adds to the home's practicality.The fully finished walk-out basement boasts two additional bedrooms, a large rec room, and direct access to the backyard, perfect for extended family, guests, or entertaining. A unique half-garage addition provides extra storage for tools, toys, or hobby space. Located between Stratford and Listowel and just 35 minutes to the Kitchener-Waterloo Region, this home offers both small-town charm and easy access to urban amenities. (id:47351)
