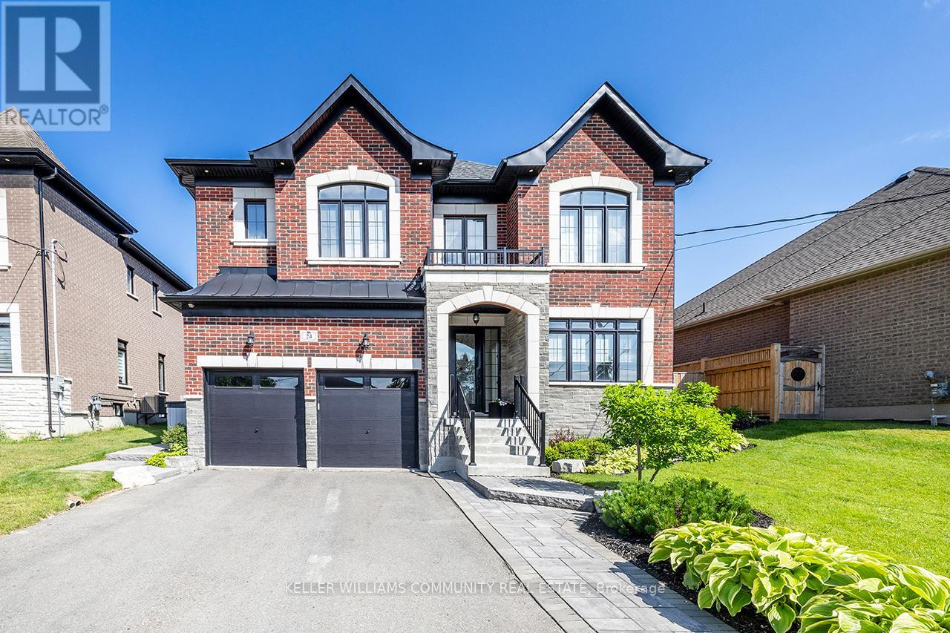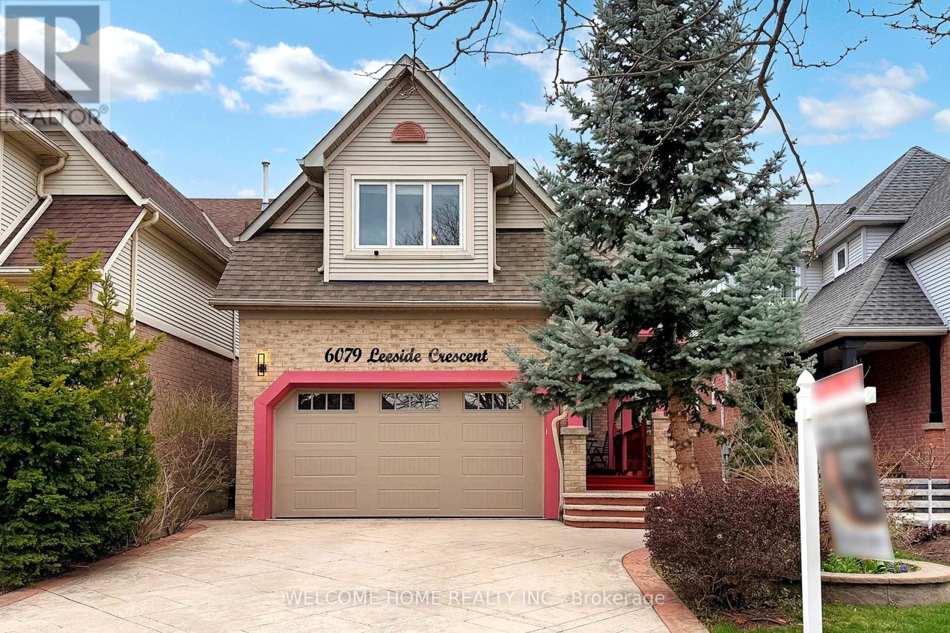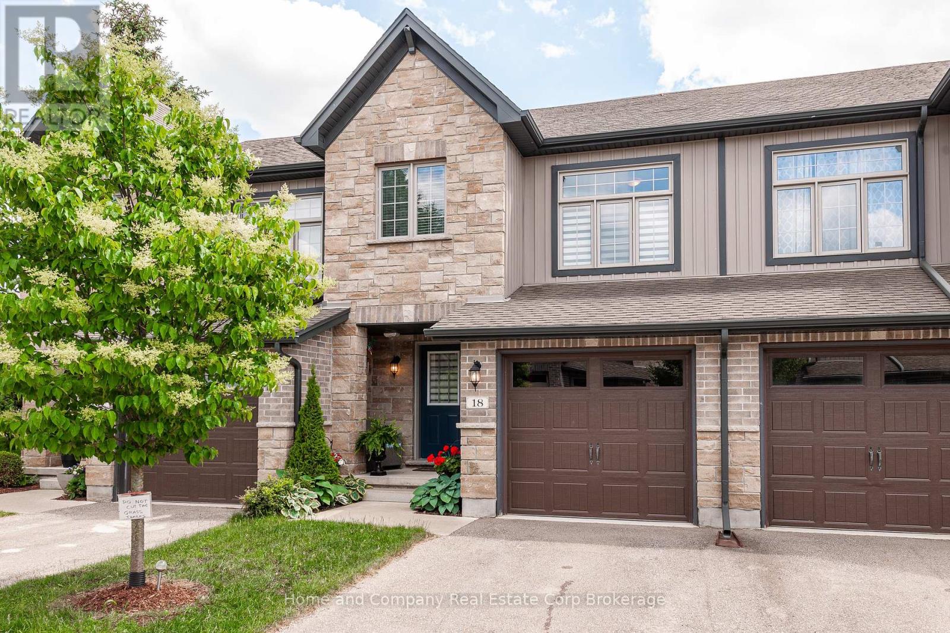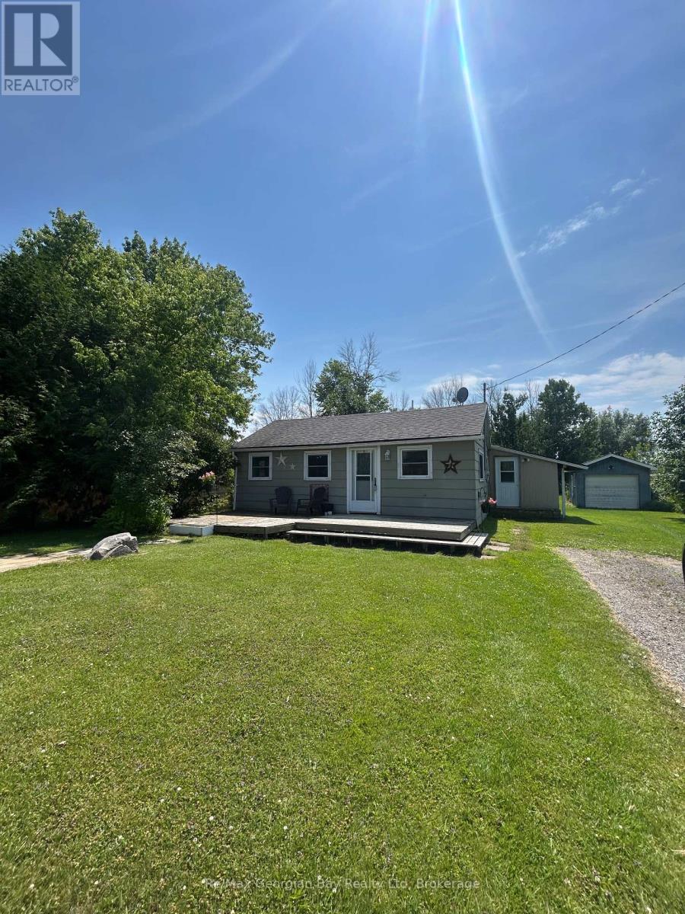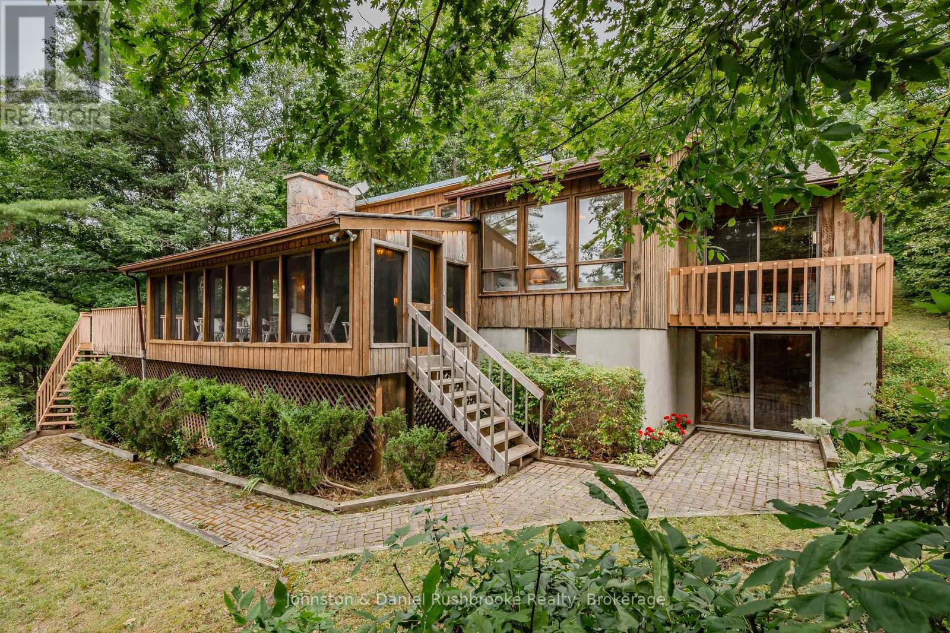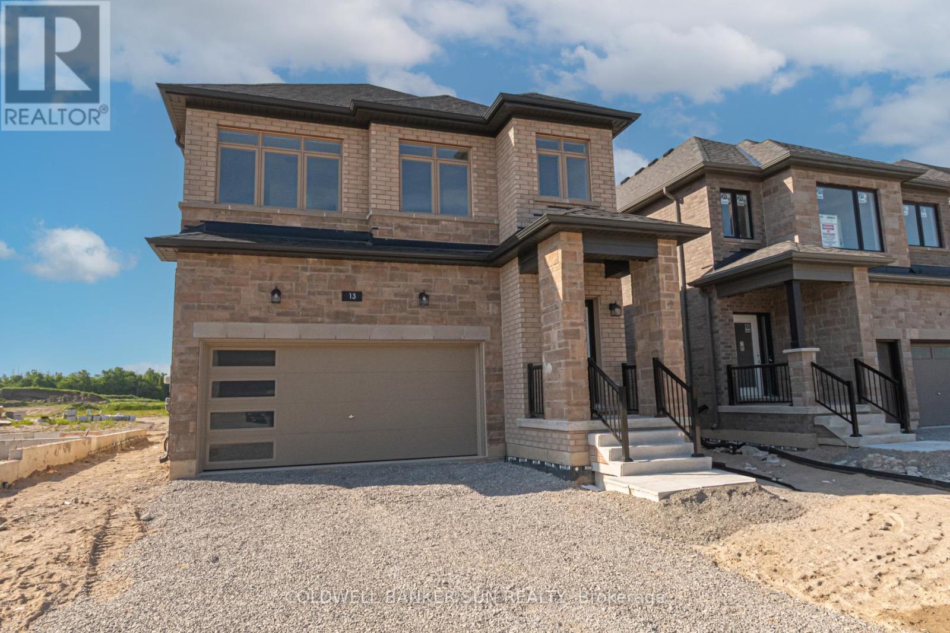652 Villanova Road
Villa Nova, Ontario
Welcome to this timeless century home nestled on a tranquil 1.22-acre lot, offering both charm and modern convenience. With four spacious bedrooms and two bathrooms, this residence balances classic appeal with thoughtful upgrades. The heart of the home is a beautifully renovated kitchen (2021) featuring top-of-the-line stainless steel appliances and built-in ceiling speakers wired to the deck—perfect for setting the mood whether you're cooking dinner or hosting on the patio. Step outside and you’ll find an attached garage plus a separate 1,200-square-foot garage with a 16' x 10' oversized door—ideal for hobbyists, collectors, or storing recreational vehicles. A 20' x 16' shed provides additional storage or can serve as future potential for an auxiliary dwelling unit. The meticulously maintained lawn stretches across the expansive lot, inviting outdoor activities, gardening, or simply relaxing in your private retreat. Located just minutes from Waterford and Simcoe, and a short drive to Brantford, this property offers convenient access to amenities while maintaining a serene country feel. For the water lovers, Lake Erie is only 25 minutes away, including scenic destinations like Port Dover and Turkey Point. A rare blend of space, function, and charm — this is one property that’s well worth the visit. (id:47351)
39 Juno Drive
St. Thomas, Ontario
Raised bungalow in a quiet, family-friendly area. Nestled in a peaceful neighborhood. Bright and inviting, this home features a spacious main floor with an open living and dining area. The lower level includes a large re room with electric fireplace and third bedroom with huge walk in closet. Enjoy the tranquility of the quiet street, mature trees and private backyard, ideal for relaxing. Whether you are down sizing, starting out or looking for a cozy place to call home, this one checks all the boxes. (id:47351)
1353 Turnbull Way
Kingston, Ontario
Welcome to the Turnstone A model by Greene Homes, located in the sought-after Creekside Valley Subdivision where thoughtfully designed homes meet the charm of parks, a walking trail, and a true sense of community. This beautifully built two-storey home offers a spacious open-concept main floor with a bright great room, modern kitchen, and dining area perfect for both everyday living and entertaining. Enjoy the added convenience of main floor laundry and a stylish 2-piece powder room. Upstairs, you will find four generously sized bedrooms including a luxurious primary suite complete with a walk-in closet and spa-inspired 5-piece ensuite. A well-appointed 4-piece main bath serves the additional bedrooms. This home also features a separate entrance to the lower level, offering fantastic future potential. With a rough-in for a 4-piece bath, second laundry, and more, it's an ideal space for extended family or an in-law suite. Do not miss this opportunity to own a modern, functional, and future-ready home in a vibrant, growing neighborhood. (id:47351)
24 Cemetery Road
Uxbridge, Ontario
Luxury, Space, & Sophistication Come Together In This Exceptional 4-Bed, 4-Bath Home In The Highly Desirable Williamsburg Estates Community, Right In The Heart Of Uxbridge. With Over 3,000 Sq Ft Of Beautifully Finished Living Space, This Custom-Built Home Blends Timeless Craftsmanship With Modern Convenience Perfect For Families Who Value Quality & Comfort. Inside, You're Welcomed By Soaring 10-Ft Ceilings, Engineered Hardwood Flooring, And Bright, Open Living Spaces Designed For Both Everyday Living & Elegant Entertaining. The Chefs Kitchen Is A True Showpiece, Featuring A Samsung 5.8 Cu. Ft. Chef Collection Pro Gas Range With Dual Convection Ovens, An LG 24 Cu. Ft. French Door Refrigerator, & An Ultra-Quiet Smart Inverter Dishwasher. Granite Countertops, Ample Cabinetry, & A Spacious Dining Area Complete The Space. The Living, Kitchen, & Dining Areas Flow Seamlessly With Large Windows Overlooking The Private, Professionally Landscaped Backyard An Ideal Setting For Relaxing, Entertaining, Or Letting The Kids & Pets Play Freely. Upstairs, Four Generously Sized Bedrooms Offer Comfort And Flexibility. The Luxurious Primary Suite Features Two Walk-In Closets & A Spa-Like Ensuite With Double Sinks, A Deep Soaker Tub, And A Glass-Enclosed Shower. A Full Laundry Room Is Conveniently Located On The 2nd Floor, Making Daily Routines Easy & Efficient. Direct Access To The Double Garage Is Available Through A Side Hallway Off The Main Level, & The Garage Is Equipped With An EV Charger Perfect For Future-Forward Homeowners. Built Just Five Years Ago And Meticulously Maintained, This Home Also Comes With A Transferable Tarion Warranty For Added Peace Of Mind. It Offers The Rare Combination Of Newer Construction, High-End Finishes, & An Established, Family-Friendly Neighbourhood Just Minutes From Schools, Parks, Scenic Trails, & The Vibrant Shops & Restaurants Of Downtown Uxbridge. Construction is to put sidewalks in on the opposite side of the road, to be completed in September. (id:47351)
6079 Leeside Crescent
Mississauga, Ontario
Discover this move-in-ready 3+1 bedroom, 3 bathroom home, perfect for families and entertainers! The open-concept main level features a bright and spacious living and dining area that flows into the kitchen with stainless steel appliances and lots of cupboard space. Upstairs, the primary bedroom features a 4-piece semi-ensuite and double closets, complemented by two additional spacious bedrooms.A spacious second-floor family room offers a cozy retreat with a gas fireplace, perfect for unwinding. The finished basement/rec room features a wet bar, perfect for entertaining, and a flexible +1 bedroom ideal for guests, a home office, or a gym. Step out from the main level to a fenced backyard with a deck and lovely gazebo, ideal for BBQs and outdoor fun. Nestled in a lively, family-oriented community close to schools, parks, shops, and transit. (id:47351)
106 - 45 Huntingdale Boulevard
Toronto, Ontario
Welcome to a beautifully updated and exceptionally well-maintained 2+1 bedroom, 2 bathroom corner suite in this highly sought-after building. This sun-filled unit offers a functional open-concept layout with hardwood flooring throughout, creating a warm and inviting space.Both bathrooms have been tastefully renovated, and the versatile den/family room can easily serve as a third bedroom or home office. Plus, there's an oversized ensuite storage room for all your extra needs. Maintenance fees include all utilities + cable offering exceptional value and peace of mind. Unbeatable location: steps to transit, , parks, and all amenities.Don't miss this opportunity fantastic deal in a well-managed building! (id:47351)
18 - 55 Harrison Street
Stratford, Ontario
Does the condo lifestyle appeal to you but you don't love the thought of being in a condo building? Then you will absolutely love the idea of moving into this contemporary & cool condo townhouse in Verona Village. The handsome exterior & attractive curb appeal will draw you into a bright, inviting & spacious home. The upgraded kitchen offers crisp white cabinets, a suite of stainless steel LG appliances & a convenient breakfast bar. The open concept main floor connects the dining area & living room with patio doors to your deck. Moving up to the second level, discover the bonus of an airy den or flex space before finding the bedrooms just a few steps beyond. The primary bedroom is generous in size, as is the unique 6 piece bathroom serving this floor. For added convenience, the laundry room is on this level. Additional living space can be found in the finely finished rec room & it also features a sparking 3 piece bath. Nestled nicely in the north end means that the Country Club, the Gallery Stratford & the city's extensive park system are easy to access. Now is your time to make your move. (id:47351)
3206 Port Severn Road
Severn, Ontario
Attention first time home buyers! Check out this adorable 1 bedroom, 1 bathroom home located in the heart of Port Severn and within minutes of Highway 400 and Little Lake or the Port Severn beach and playground with a water park. This affordable home offers an eat-in kitchen, large living room with a porch, storage room off it that has so much potential for additional living space, a den, main floor laundry, 3PC semi-ensuite bathroom, a detached garage, partially fenced yard, stainless fridge and stove, microwave, 3-year-old propane furnace and a deck are some of the features. This home has some upgrades to do still, but you can make it your own and it is move-in ready so call today before it is gone. (id:47351)
802 - 8 Beverley Glen Boulevard
Vaughan, Ontario
Refreshed and smartly updated one-bedroom condo in the heart of Thornhills Beverley Glen. Approx. 560sq.ft. of efficient, stylish living upgraded and move-in ready. Offers set as per current bidding process.Located at 802 - 8 Beverley Glen Blvd, this bright and modern 8th-floor suite offers an intelligently planned layout with tasteful updates throughout. Wide-plank flooring and a clean neutral palette set a calm, inviting tone. The kitchen features a quartz countertop, stainless steel appliances, and updated cabinetry, anchored by a compact island with breakfast bar perfect for casual meals or morning coffee.The layout makes excellent use of space. A defined dining area allows for proper sit-down meals, while a separate study nook with built-in bookshelf offers comfort for working from home or reading. The living room leads to a north-facing balcony (approx. 36sq.ft.) with open, unobstructed views and plenty of natural light.The bedroom fits a queen-sized bed with ease and features a textured accent wall, adding visual warmth and boutique character. There is also space for bedside tables and a dresser, along with a walk-in closet that provides generous storage and easy organization. The refreshed bathroom showcases porcelain tile, modern fixtures, and a soft-patterned wallpapered accent wall, bringing a spa-like calm. Elegant lighting and chrome finishes add a polished final touch.Additional features include in-suite laundry and underground parking, completing the package of everyday function and comfort.Building amenities include a 24-hour concierge, fitness centre, party room, library, and visitor parking.Perfectly located near Thornhill Green Park, Promenade Mall, Viva/YRT transit, GO station, York University Express, and everyday essentials. A stylish, move-in-ready condo that blends smart space planning, light design touches, and exceptional convenience in one of Vaughans most walkable communities. Show with confidence. (id:47351)
9 Elsasser Road
Seguin, Ontario
Sun & sand & gentle land...here is a delightful family offering! Looking for a fully winterized, 1800 plus sq ft family cottage/retirement home with excellent yr round access ? Look no further! Highly desirable Horseshoe Lake property offering 203 ft. 1.49 acres of perfect west exposure which guarantees plenty of sunshine!! Featuring gentle land and shallow sandy lake entry for little ones plus deep water off dock for perfect swimming and boating activities. 3 bedrooms and 2 bathrooms in this furnished walkout bungalow ,(see Chattel List) .Bright open concept design with a showpiece stunning grand granite fireplace in main living area and excellent lake views! Dining area offers space for the family and is adjacent to the open kitchen with seating for 5 at the spacious counter.From this area you will access the huge deck ideal for a crowd, offering clear views of the shimmering waters.Who wouldn't love the spacious screened in Muskoka Room (224 sq ft included in total sq ft) which runs full width of the cottage with space for dining and games and lounging with family and friends, perfectly accessed from the living room through patio doors.Primary bedroom on main level accesses a quaint lakeside private deck and there are 2 additional main level bedrooms and a 3 pce bathroom.The kids will love the cozy lower family room with walkout to the lakefront. 2 additional rooms used as bedrooms and another 3 piece bath plus a huge utility/laundry/storage room complete with level. New shingles and hydro panel in 2020. UV light and filtered water system for potable water. Located minutes from HWY 400 and 15 min to the delightful Town of Rosseau featuring 150 yr old well stocked Rosseau General Store and the best dining at Crossroads Restaurant! Yes-this ideal family property is a pleasure to show! (id:47351)
76 Blossomfield Crescent
Cambridge, Ontario
Welcome to 76 Blossomfield, Magnificient formerly Builders model home. This Immaculate west Galt Beauty situated on 51 ft lot boasts 4800 sq ft of Luxury living space and loaded with all kind of upgrades. The main floor has 9 ft ceiling, hardwood, porcelain tiles, surround sound system, open to above great room with gas fireplace, surrounded with big windows offering natural flow of light, formal dining/living room combo. The Gourmet kitchen has upgraded cabinetry, granite counters, undercabinet lighting, high end SS appliances, a sit up island and much more. The Dinette has sliders to the Oasis B/Yard. The main floor also offers a remodeled laundry room/ mudroom and walk in pantry, powder room and a office completes the main floor. Hardwood stairs with a runner leading to upper level large Master bedroom with deep walk in closet( organizers in the closet) luxurious 5 piece Ensuite. 2nd bedroom also has a walk in closet with windows in closet. 3rd and 4th very good size bedrooms and 4 piece bathroom completes the upper level. The finished basement offers big size windows a huge entertainment room with gas fireplace, 5th bedroom with walk in closet , 3pc bathroom and workshop! California shutters on main and upper level windows! The backyard features an inground gas heated saltwater pool,stamped concrete patio spanning the ENTIRE width of the house, a large custom aluminum screen room by Luminand is fully professionally landscaped. You would love to entertain your guest in style throughout the year both indoor and outdoors with so much this house has to offer. Located on a family friendly Cresent within minutes to great schools, trails, the Grand River, restaurants, shopping, Gaslight district and much more! (id:47351)
13 Ranch Terrace
Barrie, Ontario
Brand new built and never lived in, situated on a premium lot. Nestled just steps away from the bustling heart of South Barrie, this property is a testament to architectural brilliance brought to you by a custom builder renowned for top-tier craftsmanship. This large 2-storey home boasts 2,497 square feet of living space, making it ideal for families seeking room to enjoy. With 4 bedrooms and 3.5 bathrooms this home ensures everyone has their own space. Perfectly balanced, sits the second-floor bedrooms with an open concept main floor, which hosts, a large great room, dining room,, and kitchen island connecting everyone in one functional plan. This diverse property can be utilized as a stunning single-family home or customized to accommodate a separate entry for multi-generational living or that savvy investor looking to add to their portfolio. Just steps away from amenities like South Barrie Go Station, Costco, schools & parks. This home also has a Tarion Warranty for your peace of mind. Enjoy the allure of a brand new property and get ready to call this your next home. (id:47351)



