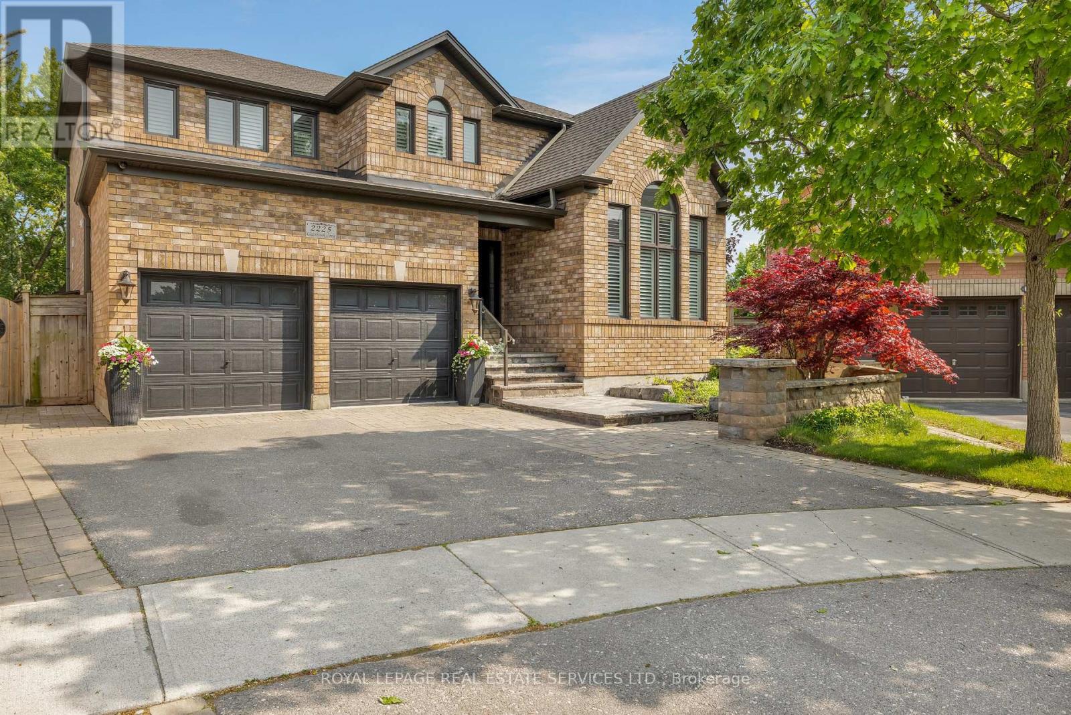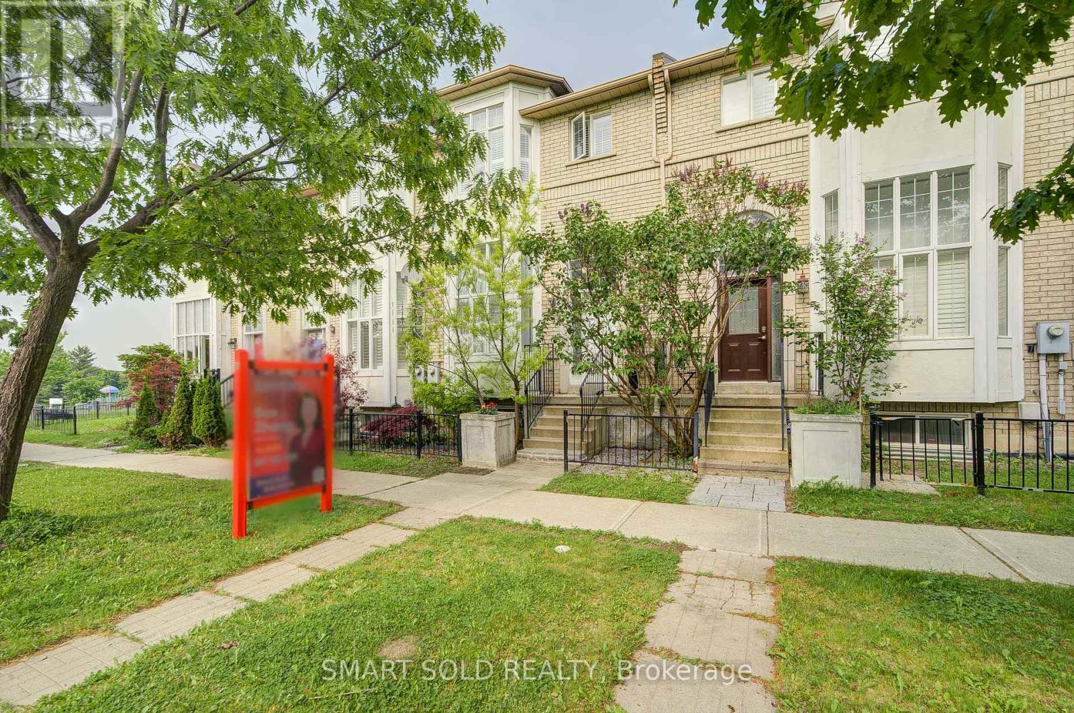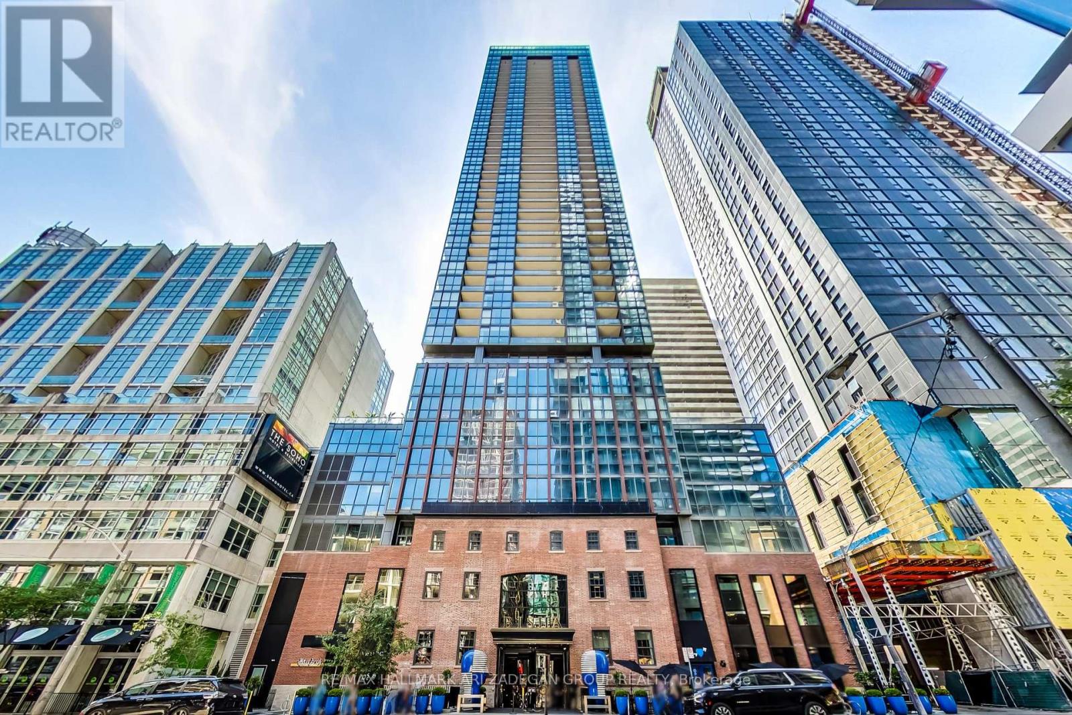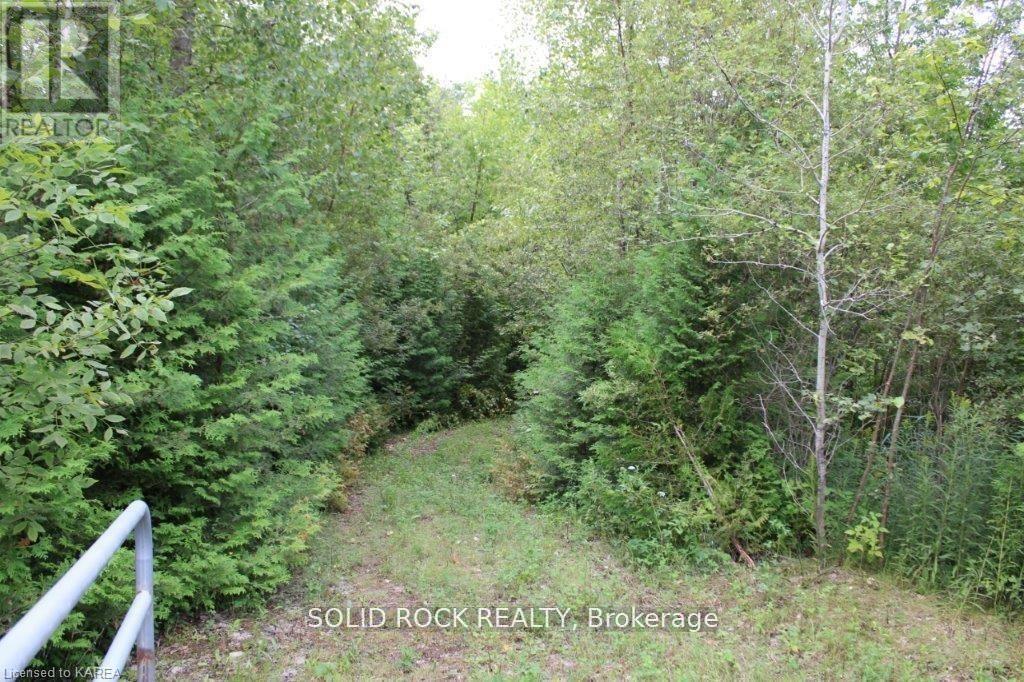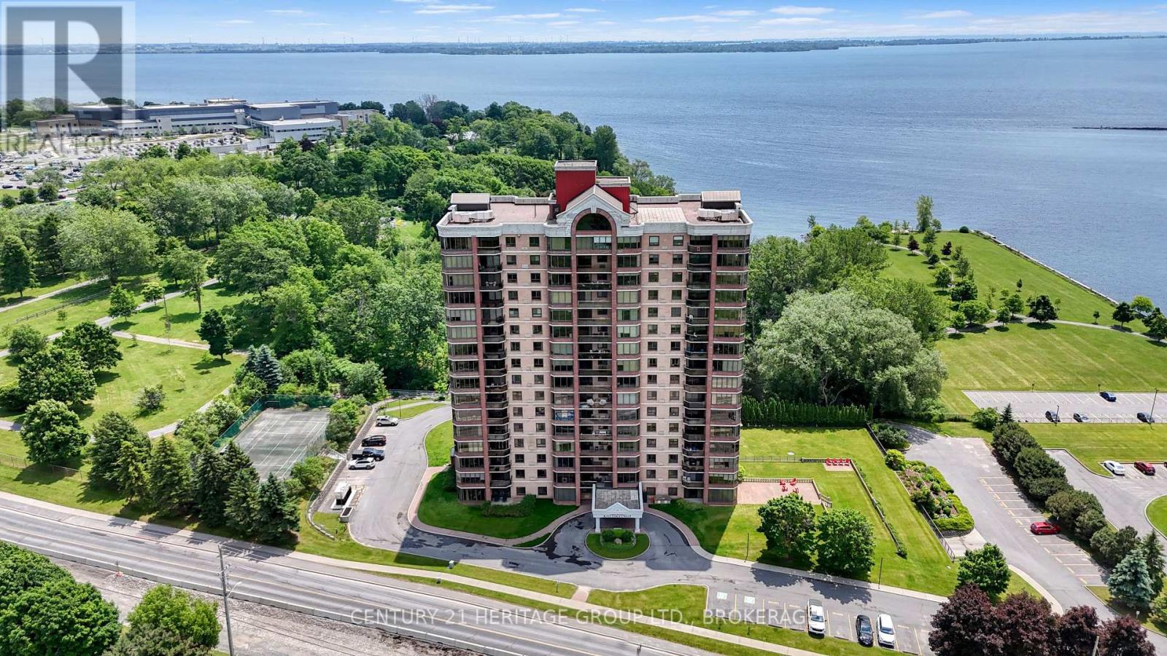23 Curtis Way
Springwater, Ontario
TURN-KEY ESTATE LIVING WITH TIMELESS STYLE, IN-LAW CAPABILITY, & EVERYTHING YOU’VE BEEN LOOKING FOR! Sought-after estate neighbourhood, lavish finishes, in-law potential, and a fenced backyard with a hot tub - 23 Curtis Way is the total package in Stonemanor Woods! Minutes from Barrie’s shopping, dining, Georgian College, RVH, hwy access, and 9 Mile Portage Trail, with nearby parks offering tennis and pickleball courts, playgrounds, and walking trails. Curb appeal shines with a brick and stone exterior, elegant pillars, detailed trim, and a covered porch. The double garage features 16 ft ceilings, an inside entry, and a spacious 11 x 17 ft storage loft. Enjoy over 2,500 finished sq ft of carpet-free living with 9-ft ceilings, 8-ft interior doors, updated light fixtures, neutral paint tones, 7 1/2-inch baseboards, hardwood and luxury laminate flooring. The kitchen impresses with granite countertops, subway tile backsplash, Frigidaire Professional stainless steel appliances, white shaker cabinetry, and a large island with seating. The open-concept kitchen, breakfast area, and living room are made for entertaining, with vaulted ceilings, a gas fireplace, a feature wall, and a walkout. A separate formal dining room adds versatility for hosting or everyday meals. The generous primary bedroom features a walk-in closet and private 3-pc ensuite, while both of the main floor bedrooms include seamless custom blinds with built-in blackout shades. All bathrooms are finished with granite-topped vanities. The laundry room offers garage access, upper cabinetry, stone-style backsplash, a wood folding counter, and a retractable drying line. The finished basement offers in-law potential with a kitchen/bar, a rec room with surround sound and electric fireplace, two bedrooms, and a 3-pc bath. The fenced backyard includes a hot tub and comes with professional pool and landscaping drawings. Additional highlights include central vac, air exchanger, water softener, and no rental items. (id:47351)
2225 Glazebrook Circle
Oakville, Ontario
This one-of-a-kind luxury home in prestigious Westmount is a showstopper inside & out, featuring a professionally landscaped oversized pie-shaped lot 115' rear with lush armour stone gardens, extensive hardscaping, majestic shade trees, lighting & a stunning resort-style backyard. Entertain or unwind in style around the custom solar-heated saltwater pool with diving rocks & a new liner, framed by over 1,200 sq. ft. of interlocking stone patios, an elevated composite wood deck with glass railings, a large 12 x 20 gazebo, & an insulated cabana with a full-size fridge, change room, & a whimsical loft for the kids. Step inside to experience impeccably curated living space and finished basement with 9' ceilings, where luxurious details abound from rich hardwood & insulated laminate flooring, upgraded tile, & custom cabinetry to crown mouldings, wainscotting, pot lights & designer lighting throughout. The elegant living/dining room boasts a partial cathedral ceiling & an oversized Palladian window grouping, while the chefs kitchen dazzles with floor-to-ceiling custom cabinetry, a contrasting island, quartz counters, premium appliances, & a walkout to the deck. The generous family room is anchored by a stone-accented gas fireplace, & upstairs, the serene primary suite offers pool views & a spa-like marble ensuite with a whirlpool tub & glass shower. With the stylish finished basement boasting a recreation room, wet bar, fifth bedroom, & chic 3-piece bath, this executive residence delivers the ultimate in family living & refined comfort in one of Oakville' most sought-after communities. With top-rated schools, parks, amenities, & seamless access to major highways & the Bronte GO Station just minutes away, this coveted location delivers both tranquillity & unmatched convenience. (id:47351)
241 Shirley Drive
Richmond Hill, Ontario
Luxury Unique Design 3+1 Freehold Townhome In The Most Desirable Area Rouge Woods. Top Rank Schools: 10 Mins Walking To Richmond Rose P.S, 5 Mins Driving To Bayview S.S. Elegant Parisian-Style Featuring 12' Ceiling In Living Room. Lots Of Natural Light. Open Concept With Large Windows Surrounded. The Double Sided Fireplace That Adds Cozy Feel To The Entire Living Area. Bright Walk-Out Basement With Recreation Room, 1 Bedroom And A 3pc Bathroom, Offering Additional Space And Potential Rental Income. Well-Maintained And Continuous Upgrades: Main Roof and Garage Roof (2020), Fresh Paint Throughout (2022), Light Fixture(2020), Kitchen Renovation (2022), Bathroom Addition(2022), Laundry Room Addition (2022), Washer&Dryer (2022), Owned Hot Water Tank(2021), Backyard Interlock (2020), Garage Level 2 Charger -Electric car (2024), Front Door Steps (2025). Close To Plaza, Grocery Supermarket, Public Transit, Restaurants, Community Center, Library, Parks & Go Train. Leslie Centre Mall Crossed Road, 1 Min Drive To Hwy 404, Close To Everything. (id:47351)
806 Clearwater Lake Road
Port Sydney, Ontario
Welcome to this charming property set on 15 acres, where nature and comfort come together. A gentle river flows through the lot, adding to the peaceful vibe, and the beautiful views of the surrounding trees and hills make it feel like a true escape. The home has a cozy feel and offers a smart layout. The primary suite is conveniently located on the lower level and comes with a large walk-in closet and an en suite bathroom. You can even step out onto your own lower deck for a morning coffee or to relax in the evening. On the main floor, you'll find high vaulted ceilings and plenty of light streaming in, making the space feel bright and welcoming. The upstairs bedrooms are not only spacious but also perfect for family or guests. There's also a double car garage with easy access to the mudroom, adding convenience to your daily routine. This private setting strikes a great balance between being a cozy home and a peaceful retreat, perfect for anyone looking to unwind from daily life. During chilly nights, the wood-burning stove in the living room adds warmth and a nice ambiance, making it the perfect spot to gather with loved ones. With beautiful Howard flooring throughout, this home is warm and inviting, ready for you to make it your own. In short, this property is a rare find, bringing together lovely natural surroundings, thoughtful design, and a laid-back lifestyle. Don’t miss out on the opportunity to call this peaceful escape your new home! (id:47351)
3108 - 88 Blue Jays Way
Toronto, Ontario
Luxury living at Bisha Private Residences! Spacious 2bed/2bath suite with most desirable SW corner views of the CN Tower, Rogers Centre, downtown and the lake. $$$ Upgrades by Professional Designer and Could be Sold as a Fully furnished & turn key ready for an executive rental or enjoy the boutique lifestyle of King West. 1 parking & 1 locker included.EXTRAS: Amenities include: rooftop lounge/infinity pool, gym, catering kitchen accompanied by ground floor cafe and restaurants. Welcome to Torontos trendiest address. Custom drop ceilings, Pot lights, Custom Cabinetary and Custom Drapery. (id:47351)
2209 Jochem Road
Edwardsburgh/cardinal, Ontario
Hunt? Ride ATVs or mountain bikes down the trail or even go for a leisurely stroll & check out the wildlife & many species of birds! Build or simply use as a rec property! Located right beside highway 416, a direct link from Ottawa to highway 401 & the intl bridge. Thankfully most of road noise is masked by mature forest on this incredibly beautiful property consisting of 76 peaceful acres-There is a solid laneway leading from the new entrance culvert halfway through the property & a nice path leading to the very back of this 780 ft x 3172 ft through mature trees, a mixture of mainly spruce, fir & cedars & gorgeous maple ridge consisting of a few acres near the small bridge by the creek near the only wetlands on the 76 acres-Wetlands consist approx. 2-4 acres situated in centre of property-Your builder will love the hill descending from the existing road, an amazing location to build a walk-out basement with an incredible view of tall trees in the lovely forest-As mentioned, you can retain the property for recreation only, there is no obligation to build! If you are looking for paradise that is only a 30 min from suburban Ottawa, this is your peace & tranquility space-10 min drive to schools & all major amenities in Kemptville-Please book your guided tour with listing rep or your agent! If going for a hike, bring proper attire since south portion of laneway is slightly overgrown-Bonus acre of this parcel, a triangle measuring app 119 x 335 ft comes with property & is located west of Jochem overpass on southwest corner of 416-Welcome home! (id:47351)
1404 - 1000 King Street W
Kingston, Ontario
Experience sophisticated lakefront living in this 14th-floor corner residence at the prestigious 1000 King West. With panoramic views of Lake Ontario and lush waterfront parkland, this two-bedroom, two-bathroom suite offers over 1,500 square feet of elegant, light-filled space in one of Kingston's most desirable buildings. Wrapped in nearly floor-to-ceiling glazing, the open-concept living and dining areas showcase uninterrupted lake and skyline views. Two private balconies extend the living experience outdoors - perfect for morning coffee or evening sunsets. Engineered hardwood flows throughout the main living areas and bedrooms, while ceramic tile in the kitchen and bathrooms offers timeless practicality. The updated kitchen is appointed with granite countertops, stainless steel appliances, and ample storage. The primary suite features lake views and a 3-piece ensuite with full-size shower. The second bedroom also with lake exposure, is serviced by a beautifully finished 4-piece bath with tub/shower. Bonus highlights include two underground parking spaces and a secure storage locker. Residents enjoy full access to resort-style amenities: a solarium-style indoor pool, sauna, fitness centre, rooftop greenhouse, tennis and pickleball courts, library, guest suite, party room, woodworking shop, car wash bay, and professionally landscaped gardens with direct access to the waterfront trail. Set across from the Cataraqui Golf & Country Club and just minutes from Queens University, Kingston General Hospital, Lake Ontario Park, and the historic downtown coreSuite 1404 is luxury living, perfectly elevated. (id:47351)
40 Pietrowski Drive
Georgina, Ontario
Beautiful 3 Bed, 3 Bath Freehold Home for Sale in Keswick, ON Located in a family-friendly neighbourhood, this spacious and well-maintained freehold home offers 3 bedrooms, 3 bathrooms, and a bright, open-concept layout. Featuring a modern kitchen, a cozy living area, and a private backyard, its perfect for families or first-time buyers. Just minutes from Lake Simcoe, schools, parks, and all local amenities. Move-in ready dont miss this opportunity! (id:47351)
602 - 25 Neighbourhood Lane
Toronto, Ontario
Welcome to urban living at its finest in this stunning 1+1 bedroom condo at the sought-after 25 Neighbourhood Lane. This beautifully maintained unit features soaring 10-foot ceilings and an open-concept layout flooded with natural light, offering both style and comfort. The sleek modern kitchen is a standout, complete with stainless steel appliances, stone countertops, and a contemporary tile backsplash perfect for everyday living or entertaining. The spacious primary bedroom includes a walk-in closet, while the versatile den is ideal for a home office, reading nook, or guest space. Elegant laminate floors run throughout, enhancing the units warm and sophisticated feel. Enjoy access to top-tier building amenities including a fully-equipped gym, stylish party room, guest suites, and a landscaped outdoor BBQ area for relaxed summer evenings. Just steps from your door, you'll find a pharmacy, doctor, dentist, and convenience store, as well as easy access to TTC, shopping, dining, parks, and scenic walking trails. Whether you're a first-time buyer, busy professional, or savvy investor, this immaculate condo offers a rare blend of comfort, convenience, and lifestyle. Don't miss your chance to call this vibrant, well-connected community home. (id:47351)
3606 - 117 Mcmahon Drive
Toronto, Ontario
Highly Sought After One-Bedroom & Open Concept Den Featuring Expansive 9Ft Ceilings, Sun-Drenched S/W Views! Situated In The Heart Of Bayview Village Community, Walking Distance To Both Bessarion Or Leslie Subway Station, Oriole Go Train Station, Shopping, Dining & Direct Access To 404/401Hwy. 698Sqft Of Living Area Overlooking Communal Park & Recreation. Floor To Ceiling Windows, Luxurious Design And Interior Finishes, Modern Kitchen With Built-In Appliances & Quartz Counter Tops, Posh Bathroom With Hidden Washer/Dryer. State Of The Art Condominium Amenities (id:47351)
96 Cardinal Crescent
Newmarket, Ontario
One-Bedroom Apartment With Beautiful Kitchen, Electric Fire Place ,Separate Entrance And Separate Laundry In High Demand Desirable Yonge And Davis, Newmarket, Walking To Upper Canada Mall, Shopping Plaza Schools, Public Transit, Parks, Close To Walmart, Costco And More, Looking Over Beautiful Huge Backyard, Very Clean And Bright. (id:47351)
19 Wade Avenue
Toronto, Ontario
Café for Lease Turnkey Opportunity at 19 Wade Ave | Steps to Lansdowne Station. Now available: a fully equipped, turnkey café at 19 Wade Avenue, ideally located just steps from Lansdowne Subway Station in one of Toronto's most vibrant and rapidly evolving neighborhood's. This charming café offers a rare opportunity for an operator to step into a fully functioning space with minimal startup time. The interior is clean and stylish with a thoughtfully designed layout that maximizes efficiency while maintaining a warm, welcoming atmosphere. The lease includes all major equipment and chattels, allowing you to open your doors and start serving immediately. Situated in a high-demand area, the café is surrounded by a mix of residential buildings, creative workspaces, and independent businesses. Its proximity to Lansdowne Station ensures excellent transit access and steady foot traffic, while its position near The Junction Triangle, Bloordale, and the Sterling Road arts corridor places it in the heart of a growing cultural hub. Whether you're a coffee entrepreneur, a boutique food operator, or a local brand looking to connect with the community, 19 Wade Ave presents a unique chance to establish yourself in a location that combines accessibility, character, and long-term potential. (id:47351)

