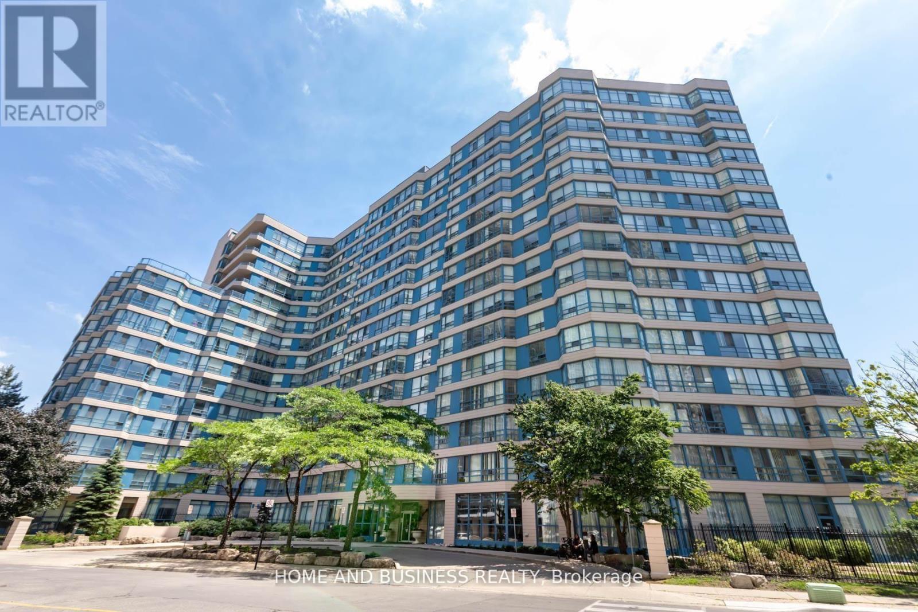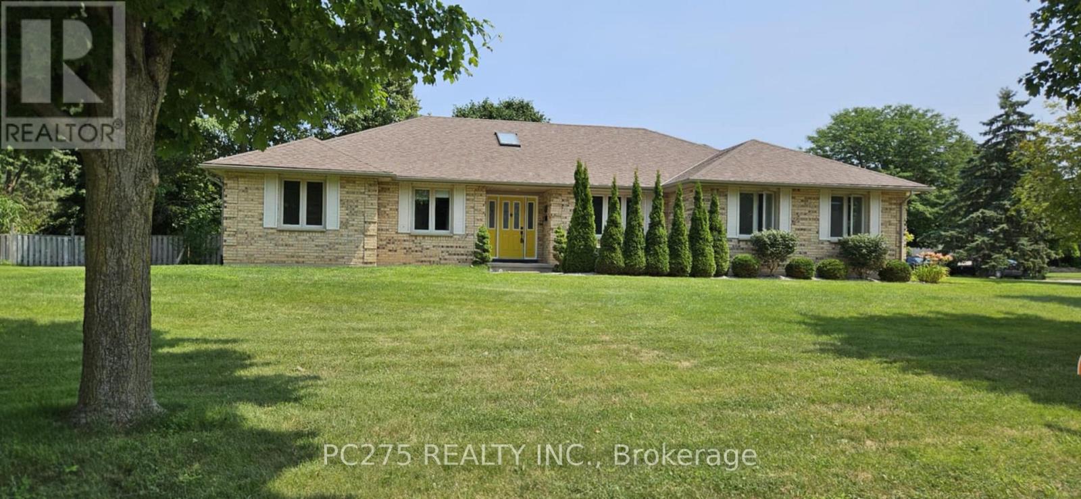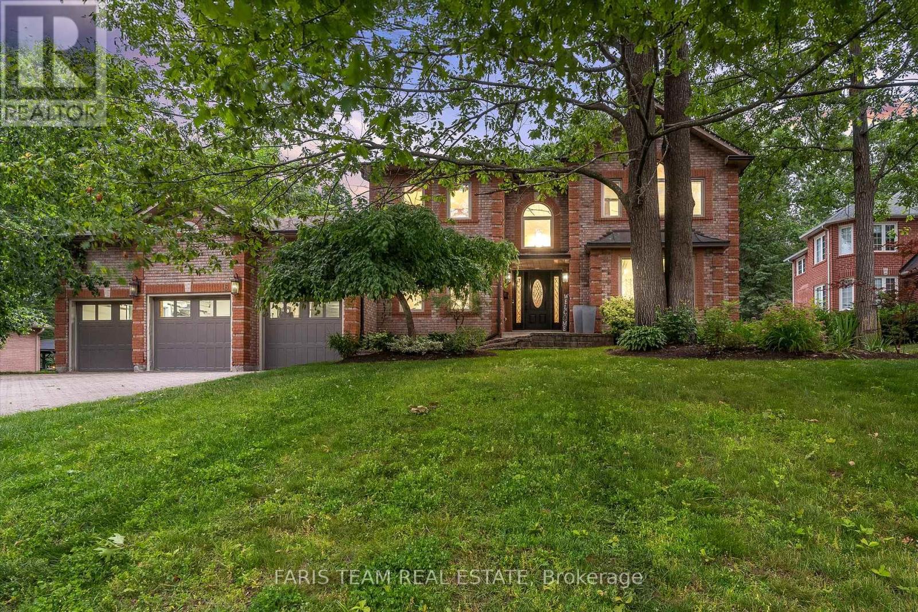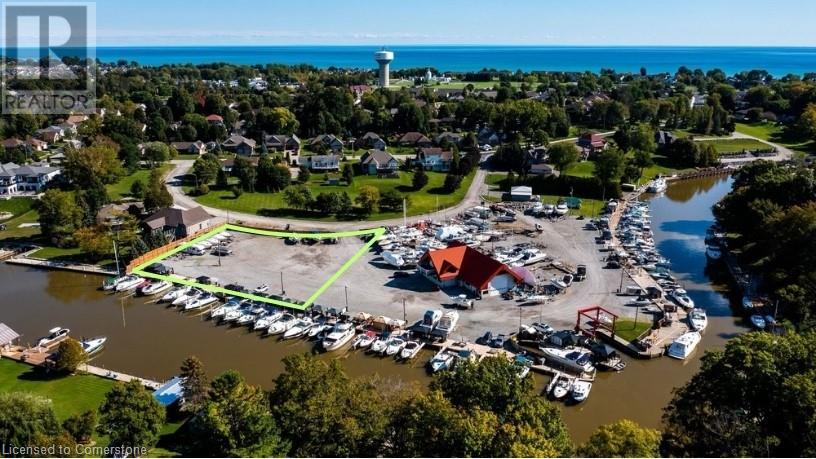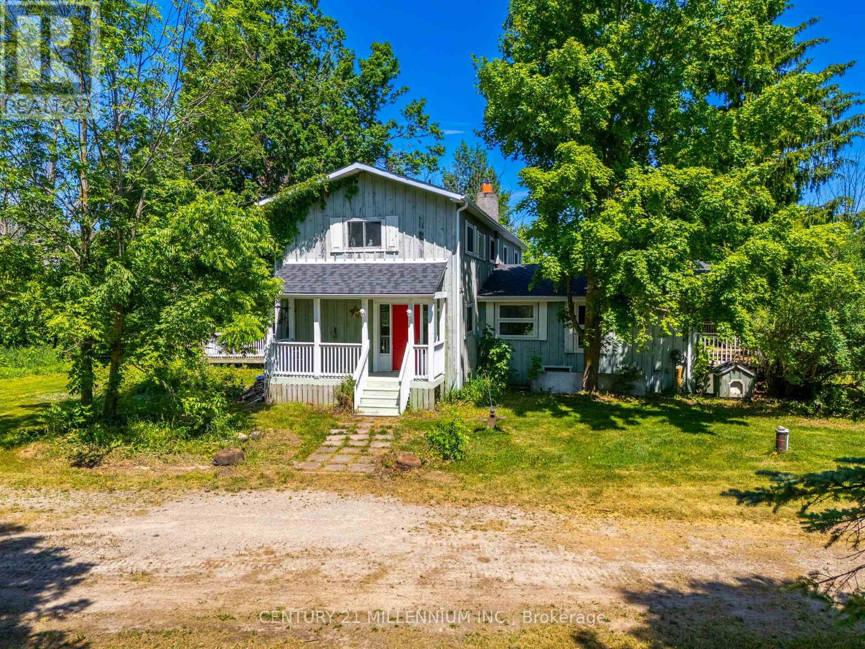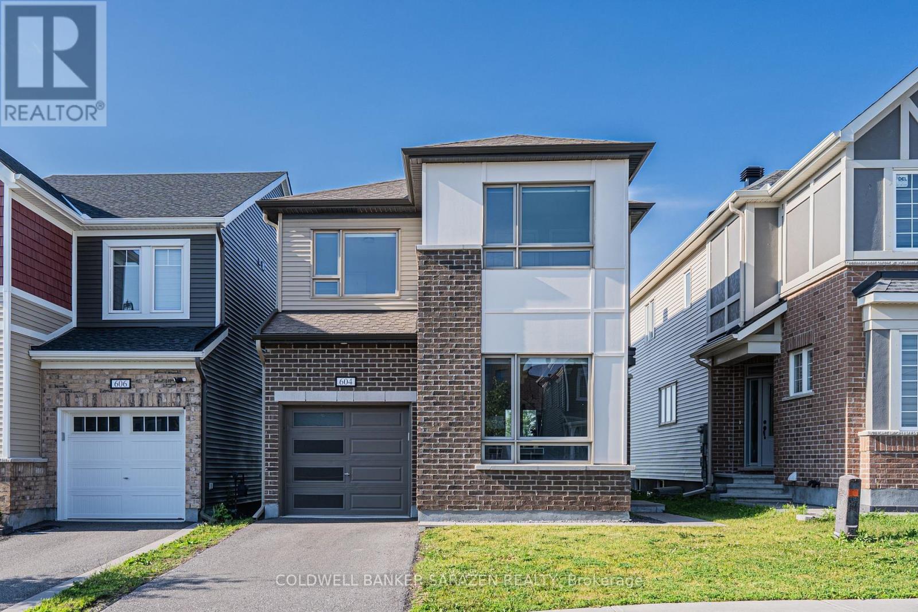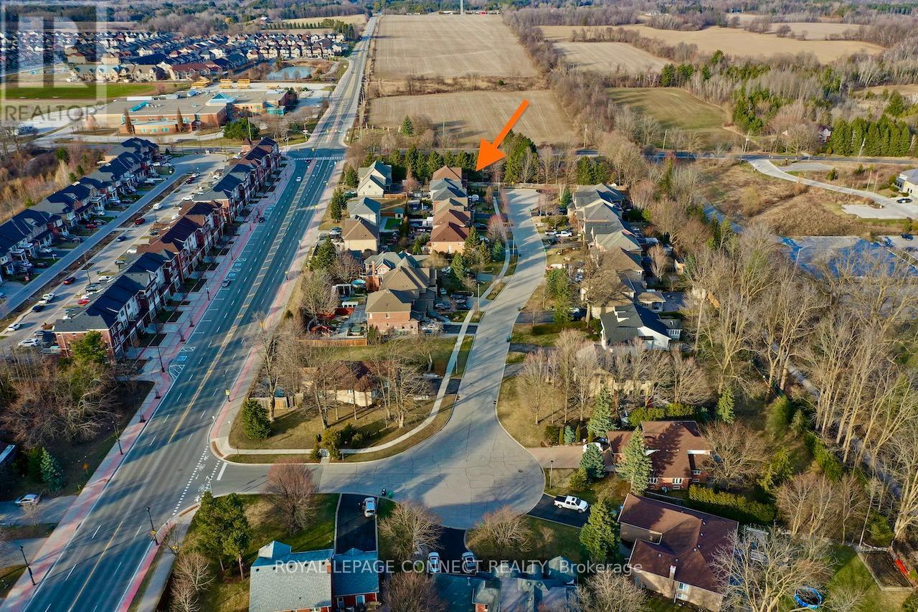1015 - 250 Webb Drive
Mississauga, Ontario
Spacious Corner Unit Condo in the Heart of Mississauga. Beautifully renovated 2-bedroom, 2-bathroom condo with solarium, ideally located in the vibrant Square One area. This bright andspacious corner unit features:Modern kitchen with newer stainless steel appliances, Upgraded laminate flooring throughout,two fully renovated bathrooms, Large open-concept living and dining area, Bright solarium,perfect as a den or extended living space, Generously sized primary bedroom, Ensuite laundryand in-unit storage room, Expansive windows offering abundant natural light. Perfect location,steps to Square One Shopping Centre, Celebration Square, Living Arts Centre, Cineplex, CentralLibrary, Kariya Park, top restaurants, and more. Minutes to the University of Toronto(Mississauga campus) and easy access to Highways 403, 401, and 407, as well as public transit.Building has fantastic amenities includingIndoor pool, hot tub, sauna, gym, tennis courts, squash court, games room, party room, billiards room, BBQ area, car wash, and 24-hour concierge service.This move-in-ready condo is perfect for professionals, couples, or small families seeking comfort, style, and convenience. (id:47351)
3914 Stacey Crescent
London South, Ontario
Welcome to Lovely Lambeth! Discover this spectacular, spacious brick bungalow offering over an estimated total (including basement) 3,000 sq.ft. of beautifully designed living space all on one convenient main level. Perfect for multi-generational living or extended families, this home combines comfort, functionality, and style. Step inside and feel instantly at ease as natural sunlight pours through the wide foyer, creating a warm and inviting atmosphere throughout. The main floor features a formal dining room, formal living room, and a semi-open concept family room with a cozy fireplace to a huge eat-in kitchen complete with newer backsplash and butcher block counters ideal for family gatherings and entertaining. Enjoy the convenience of three generous bedrooms on the main level, including a primary suite with its own ensuite bath. There's also a main 4-piece bathroom, a 2-piece powder room, and a large laundry room with a side entrance giving easy close access to driveway. The fully finished lower level is a dream come true for entertainers and hobbyists alike, with wide-open rooms, there's plenty of space for a billiard table, theatre room, workout area, or even potential use as a guest/in-law suite. A 3-piece bathroom with a huge shower adds extra convenience to the lower level. Additional highlights include a large workshop garage with inside entry to both the main floor and lower level, and an interlock driveway with parking for 4-6 vehicles. This is truly a special home that must be seen to be appreciated. Don't miss your chance to make it yours! (id:47351)
6 Alana Drive
Springwater, Ontario
Top 5 Reasons You Will Love This Home: 1) If you're dreaming of a spacious lot surrounded by mature trees but still want to be less than 10 minutes from Highway 400, shopping, Starbucks, restaurants, and Ski Snow Valley, this location checks every box 2) Summer days are made better with a heated inground saltwater pool, and when the temperature drops, the hot tub is the perfect place to unwind under the stars 3) The heart of the home is a fully renovated, this show-stopping kitchen features granite countertops, a large island, stainless-steel appliances, and ample storage, perfect for both everyday living and entertaining 4) With four bedrooms, a main level office, and a fully finished basement there's space for the whole family to spread out and enjoy, all within a bright and expansive main level layout 5) The beautifully landscaped grounds include an irrigation system, a three-car garage with inside entry, and a long driveway with plenty of parking, ideal for guests, toys, and everything in between. 4,404 fin.sq.ft. Visit our website for more detailed information. (id:47351)
Lots 11 To 12 - 15 Jaylin Crescent
Port Dover, Ontario
Prime waterfront Lots for sale. Possible development potential. 15 Jaylin Crescent (Lot 11 & 12- 0.8 acres) Port Dover. These two lots boast 186.9 feet of street frontage and 181 feet of waterfront boardwalk on Black Creek with 11 large boat slips and easy access to Lake Erie. Walking distance to all the restaurants, attractions and amenities this lakeside town offers. Hydro, water and sewer at road. Call today to book your viewing and find out more. (id:47351)
836100 4th Line East Line E
Mulmur, Ontario
Charming Hobby Farm on 9.62 Acres in the Rolling Hills of Mulmur. Escape to the country and bring your dreams to life on this picturesque 9.62-acre hobby farm, ideally located on a paved road, just north of Hwy 89, in the sought-after hills of Mulmur. Brimming with charm, character, and incredible potential, this unique property is ready for someone with vision and heart to make it shine. The 2-storey home spans over 2600-sq ft of finished living space, offering 3 spacious bedrooms, 2 bathrooms, and a warm, rustic feel throughout. Exposed beams, large principal rooms, three wood-burning fireplaces, and a beautiful covered wrap-around porch sets the tone for country living at its finest. Recent updates include a new propane furnace and new shingles (both in 2023). Equestrian lovers will appreciate the two barns [both with water and hydro] and multiple paddocks already in place. The larger barn features 6 stalls (with room to add more), hay storage, and ample room for equipment. The smaller barn offers a run-in shelter, 3 stalls, and even more storage. Whether you're looking to start a hobby fan, raise animals, or simply enjoy the peaceful rural lifestyle, this property offers endless opportunities. It does need a bit of TLC, but with the right touch, it could be transformed into a truly special homestead. Note that the house was built in 1974; it has the charm of a rustic farmhouse, but has full height basement with exterior door that opens to outside stairs up to ground level. (id:47351)
604 Perseus Avenue
Ottawa, Ontario
Discover this exquisite detached home nestled in the highly sought-after Half Moon Bay community. Whether you are a discerning young professional or looking for the perfect family abode, this rarely offered, newly updated residence is sure to impress. This spacious home boasts four well-appointed bedrooms upstairs and three bathrooms, including a luxurious primary suite with a 4-piece ensuite and a generous walk-in closet. The main level features a chef's kitchen with an oversized island and elegant marble countertops, complemented by a bright living room, a formal dining area, and a versatile Den, ideal for a home office. Freshly painted walls throughout and comfortable carpeting on the second floor enhance the inviting atmosphere. The private backyard, offering no neighbors behind, provides exceptional privacy and is perfect for outdoor activities and family enjoyment. Additionally, the unfinished basement provides vast potential for future customization and abundant storage. Conveniently located, this home is moments away from excellent schools, renowned parks, the Minto Recreation Complex, a variety of restaurants, and vibrant shops, offering an unparalleled living experience. (id:47351)
H-11 - 1661 Nash Road
Clarington, Ontario
Welcome to Parkwood Village. A quiet, well maintained grounds and gardens will ease your stress as you enter the community. This 1659 sqft, 2-storey unit is completely renovated from top to bottom. Brand new flooring and a fresh coat of paint all around. The galley kitchen was remodelled to maximize space and now opens up to the dining area and overlooks the living room allowing for easy entertaining. Ample counterspace encompasses the kitchen and stainless steel butterfly corner sink compliments all new stainless steel appliances that any home cook would command. Beautiful sunfilled solarium would make for an office or yoga/meditation space. The dining and living room share a beautiful double-sided wood burning fireplace. The primary bedroom with walk-in closet and 4pc ensuite with soaker tub offers a peaceful sanctuary at the end of the day. 2nd and 3rd bedrooms have double closets and large windows. Parkwood Village is located in a prime area with schools, community centre, retail, walking trails and restaurants nearby. Commuters will appreciate close proximity to highways 401 & 407. Common element amenities include visitor parking, tennis courts, heated car wash bays, banquet hall, BBQ areas and much more. Pickle ball courts and EV chargers are planned additions. (id:47351)
49 Wannamaker Lane
Tweed, Ontario
Year-Round Waterfront Bungalow on the Moira River Wake up to birdsong and enjoy peaceful mornings with coffee on your private dock in this quiet, nature-filled setting. Great kayaking and canoeing on Stoco Lake enjoy hours and hours of paddling. Musky, bass, and perch can be caught from the dock. Deer, turtles, and herons have been spotted on the property and across the river. Surrounded by nature with only one neighbor enjoy serenity and privacy at its best. Key Features: 220 feet of private riverfront with direct access to Stoco Lake 3 bedrooms, 2 full bathrooms, including a fully renovated main bath, New roof, new fence, new water pressure tank, and new water pump Propane fireplace, laundry, insulated and heated crawl space for year-round comfort and storage BBQ hookup connected to main propane line for effortless outdoor cooking, Attached single-car garage, 2 storage sheds, full deck with water view Two driveways with ample parking space for four or more vehicles High-speed internet connectivity for remote work and streaming Level, well-drained lot ideal for outdoor enjoyment and family gatherings Year-round road access Winterized and family-lived in full-time for the past 3 years, offering comfort and accessibility in all seasons. Waterfront Living, This elevated Home sits safely away from the rivers edge and the home remained completely unaffected even during the highest recorded water levels in the spring. Gently sloped lot offers peace of mind for all-season living. Location Highlights: 2.25 hours from Ottawa, approx. 2.5 hours from the GTA, 20 minutes to Belleville for shopping, healthcare, and services 6 km to Tweed village (groceries, LCBO, pharmacy, gas, and more)Enjoy boating, kayaking, and fishing right from your private dock to Stoco Lake or Belleville. Septic System pumped in Summer of 2024. Water Pump & Pressure Tank (2019), Roof Shingles (2017), Bathrooms renovated (2017). Come and enjoy what waterfront living has to offer. (id:47351)
604 - 520 Steeles Avenue
Vaughan, Ontario
Welcome to your new home in Thornhill! Bright and Spacious corner unit in prime location offers an abundance of natural light, creating a bright and airy living space you'll love coming home to. This 2 bedroom, 2 WR condo offers a functional layout, walkout to terrace from the primary bedroom that features a walk-in closet and ensuite washroom.Featuring a modern kitchen with granite countertops, stylish backsplash and stainless steel appliances, this condo is perfect for cooking and entertaining. Open concept layout, with walkout to balcony is ideal for relaxing or hosting guests. Additionally it comes with one parking and a locker! Enjoy access to luxurious building amenities, including a gym, elegant party room, and quiet library space for work or leisure. Located in a pet-friendly building, this condo is perfect for professionals, couples and downsizers seeking comfort, style and convenience in a sought-after neighborhood bustling with grocery stores, restaurants and public transit options. Close to Schools, parks, Centrepoint Mall, and Major Highways. (id:47351)
26 Antrim Court
Caledon, Ontario
2,803SF (4,181SF - Living Space) Move-in Ready. One of 23 exclusively built executive homes on quiet cul-de-sac beside court house and town hall. No.26 directly overlooks cul-de-sac, has a wider lot at rear, and no immediate neighbour on one side. A FEW UNIQUE FEATURES: 2-storey dining room with balcony above (see photos). High Ceilings in Living/ Great Room. French Door walk out to rear patio. Access to basement from garage through mudroom. Open concept basement apartment layout can accommodate 2 bedrooms (each with a window). Accessory unit income can be approx $2500 +/-. Outdoor kitchen with water & hydro.470SF Finished Garage with 11ft ceilings allowing optimal vehicle lift. Double wrought iron gate perfect for boat storage on north side. Extensive hard/ soft landscaping with inground sprinklers and hydro lines including in flower beds. Click Link to review extensive List of Upgrades - This is an Executive Home!!! | Rounded corner drywall, plaster crown mouldings throughout, flat/ smooth ceilings, travertine flooring and showers, 8" baseboards, 2024 Kohler toilets throughout, potlights throughout, 3" maple hardwood on main and upper, laminate in basement. Extensive maple kitchen cabinetry with CUSTOM organizers and a huge pantry, granite counters, crystal light fixtures, Review List of Inclusions below - Yes everything is included! See attached Hood Q Report for neighbourhood amenities including schools (Public, Catholic, Private), Parks and Recreational, Transit, Health and Safety Services. (id:47351)
43 Wakely Boulevard
Caledon, Ontario
Welcome to 43 Wakely Blvd, Bolton - Bright, Spacious, and Move-In Ready Pride of ownership is clear in this beautifully maintained 4-bedroom home, ideally located in one of Bolton's most family-friendly neighbourhoods. Set on a private, fully fenced lot with a covered front porch, double garage, and built-in sprinkler system, this home blends comfort and practicality inside and out. The main floor features a bright open-concept layout with hardwood flooring, a cozy family room with a gas fireplace, and a spacious kitchen with quartz counters, stainless steel appliances, and a sunny breakfast area that opens to a large deck-perfect for outdoor dining. A generous laundry/mudroom with garage access adds to the convenience. Upstairs, the primary suite includes a walk-in closet and an elegant 4-piece ensuite with a soaker tub. Three additional bedrooms provide plenty of space for a growing family. The finished basement offers a large rec room with custom built-in, a dedicated home office, and ample storage- ideal for movie nights, working from home, or a kids' play zone. Close to schools, parks, shopping, and commuter routes, this home checks all the boxes for modern family living. Book your private showing today-your next chapter starts at 43 Wakely Blvd. (id:47351)
Lot 51 Robinson Road
Wasaga Beach, Ontario
Top 5 Reasons You Will Love This Property: 1) Nestled in a highly desirable, family-friendly neighbourhood, this property offers the added benefit of backing onto serene mature trees, ensuring both privacy and natural beauty 2) Unlock the potential for a lucrative investment or experience the ideal opportunity to build a beautiful home minutes from Georgian Bay neighbourhood 3) Embrace the opportunity to craft your ideal residence on a spacious 50'x149' lot, with access to gas, hydro, and municipal water at the lot line 4) Revel in year-round recreational pursuits with easy access to Beach Area 6 for lakeside enjoyment while just a short drive away from Collingwood's vibrant amenities and Blue Mountain Resort's slopes 5) Enjoy the convenience of the vibrant community of Wasaga Beach within proximity to essential amenities, including groceries, shopping outlets, and entertainment. Visit our website for more detailed information. (id:47351)
