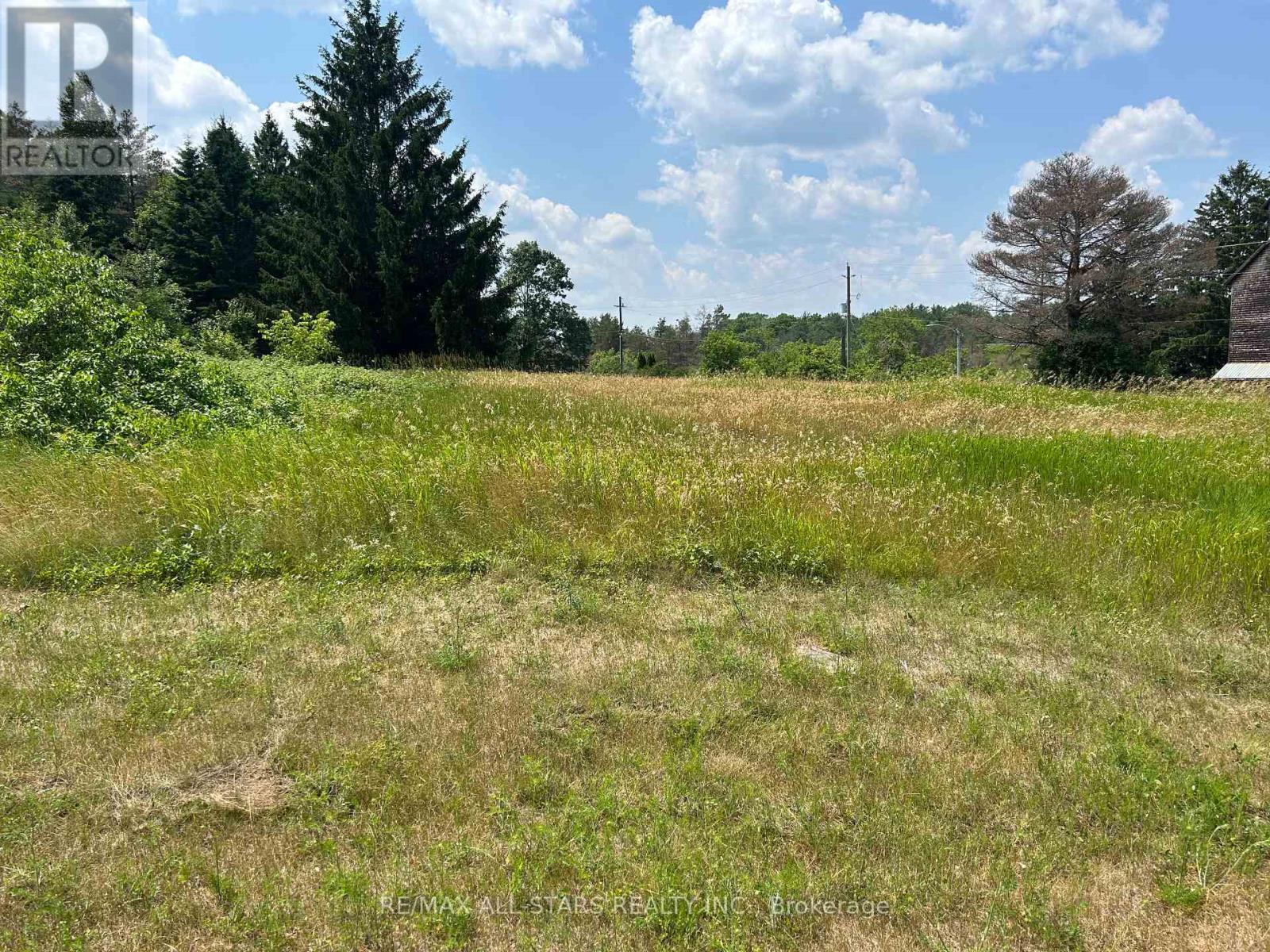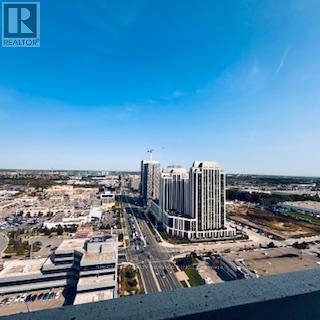7 - 2965 Islington Avenue
Toronto, Ontario
Perfect sublease opportunity in the highly visible and in-demand Italian Gardens Plaza! Available immediately. Affordable and versatile commercial storefront with approximately 1,041 sq ft of main floor open-concept retail or office space featuring high ceilings, large windows, and a private office area. Rear staircase leads to a full-height basement of 945 sq ft, ideal for additional offices, storage, or inventory. Bonus 228 sq ft interior storage garage also included. Excellent signage and exposure, with ample plaza parking and strong foot traffic. Well-suited for professional retail uses such as medical, dental, legal, tutoring, insurance, real estate, mortgage, fashion, showroom, and more. NO CANNIBIS uses permitted. Outstanding location with excellent public transit access, easy access to subway and highways and surrounded by growing residential development. Sublease has approximately 15 months remaining ( lengthier term may be negotiated with landlord) don't miss out on this turnkey opportunity to establish your business now! (id:47351)
4209 - 39 Roehampton Avenue
Toronto, Ontario
Live high above the city on the 42nd floor of the sought-after E2 Condos at Yonge andEglinton. This 3-bedroom, 2-bathroom corner suite offers 864 sq ft of functional interiorspace plus a large balcony with over 100 sq ft to enjoy sweeping, unobstructed northeastviews. The open-concept layout features a modern kitchen with integrated appliances, floor-toceiling windows, and a bright living space perfect for relaxing or entertaining. Bedrooms arewell-sized, with the third ideal as an office or guest room. No parking or locker included,but youre steps from the Eglinton subway station, LRT, and everything the neighbourhood hasto offer: top schools, dining, groceries, cinemas, cafes, and more. Enjoy 5-star buildingamenities including gym, lounge, concierge, and more. A rare opportunity to live in one ofMidtowns best-connected towers with stunning skyline and sunrise views. (id:47351)
100 Masterson Crescent
Cambridge, Ontario
Welcome to newly updated detached home with 3 bedroom upper main unit only offering an open concept lifestyle, including an open concept living room/kitchen/breakfast area with large bright windows and a walk out to the access to large backyard. Enjoy the convenience of shared parking spaces. Minutes to 401 as well as parks, schools & public transit. Perfect family residence. Great location and family friendly neighbourhood. Tenant is responsible for 70% of all utilities. (id:47351)
277 Coachwhip Trail
Newmarket, Ontario
Welcome to 277 Coachwhip Trail - a bright, spacious 3-bedroom, 2.5-bath freehold townhouse in the highly sought-after Woodland Hill community of Newmarket. This beautifully maintained 2-storey home features an open-concept kitchen and dining area, a large living space filled with natural light, and a generous primary bedroom with his-and-hers walk-in closets and a full ensuite. Enjoy direct access from the garage into the backyard, perfect for families and entertaining. Ideally located for commuters, the home is just minutes to the Newmarket GO Station, YRT/Vivabus routes, and Highways 400 & 404. Families will appreciate proximity to top-ranked schools, including Poplar Bank French Immersion and Dr. John M. Denison SS. You're steps from Upper Canada Mall, Walmart, Costco, Farm Boy, restaurants, movie theatres, and more. Outdoor lovers will enjoy nearby Woodland Hill Environmental Park and Ray Twinney Recreation Complex with trails, playgrounds, pools, and community events. This move-in-ready home offers unbeatable access to transit, schools, shopping, dining, and parks, making it an ideal choice for families and professionals alike. (id:47351)
877 Dufferin Street
Woodstock, Ontario
Approximately 0.73 acres of Institutional land available for development to suit your specific needs. While currently zoned institutional, there is the potential for rezoning to industrial. Services at property line. (id:47351)
501 - 480 Front Street W
Toronto, Ontario
Welcome to King West's premier luxury condo community. Suite 501 is a stunning two-storey, two-bedroom suite featuring an additional 240 sqft. outdoor terrace, perfect for entertaining or relaxing under the sky. Thoughtfully designed with modern finishes, open-concept living, and seamless indoor-outdoor flow. Featuring 500,000 sqft of indoor & outdoor retail space connected by a dramatic glass canopy. Remarkable 70,000 sqft world-class public food Hall at The Wellington Market place. Unparalleled access to the city's finest dining, shopping, and fitness options. This is your final opportunity to live Toronto's most anticipated downtown lifestyle. (id:47351)
2,4,6 Thomas Street
Kawartha Lakes, Ontario
This vacant piece of property offers the opportunity to be on the outskirts of Pontypool, close proximity to the 407, amazing commute area to Peterborough, Lindsay, Oshawa and all points in between. In total, with all three property tax roll numbers and property identification numbers, this property offers a total of 2.338 acres, as per MPAC. The three property tax roll numbers are: 165100801011300, 165100801011500, 165100801011400. The property identification numbers are: 632690416 and 632690785. (id:47351)
317 - 335 Wheat Boom Drive
Oakville, Ontario
Welcome to this Spacious 1 Bedroom, 1 Bathroom Condo at Minto Oakvillage! UNIT FEATURES: Stainless Steel Refrigerator, Range, Dishwasher, Microwave and Hood, In-Suite Washer and Dryer, 9' Smooth Ceilings, Upgraded Laminate Flooring and Cabinetry, Granite Countertops, SmartONE Home System (Thermostat, Security, Digital Door Lock, Remote Visitor Management). BUILDING FEATURES: 1 Underground Parking Spot Included, Distinct Lobby with a Lounge and Study Area, Automated Parcel Storage, Gym with Weights, Cardio Equipment and Stretching Area, Rooftop Party Room with Outdoor Terrace and BBQ Area. CLOSE BY: Highways 403, 407 and 401, GO Transit, Walmart, Longo's, Starbucks, Oakville Trafalgar Memorial Hospital, Sheridan College, Multiple Restaurants and More! (id:47351)
2311 - 9000 Jane Street
Vaughan, Ontario
Welcome To Charisma By Greenpark! This Brand New, Never Lived In, 2 Bed+2Bath CORNER UNIT is A Must See! *Comes w/Parking Spot & 1 Locker On Desirable P2 Level. * Spacious Floor Plan @ 838 Sq. Ft. + 119 Sq. Ft. Corner Balcony. This Unit Boasts Unobstructed NE Views & Many Stunning Features: Large Walk-In Laundry Room w/Sink, Ample Closet Space, Custom Window Coverings, Quartz Kitchen Island, Floor to Ceiling Windows, Lots of Natural Light & More. Enjoy Next Level Building Amenities: Outdoor Pool + Terrace, Fitness Club/Yoga Studio, Sauna, Roof Top Skyview Lounges, Wellness Courtyard, Pet Grooming, Theatre Room, Bocce Courts & Billiards Room, Expansive Lobby w/24 H Concierge. Close to All The Conveniences You Need: Transit, Shopping, Restaurants, Schools, Recreation+++. (id:47351)
1209 Dundas Street W
Toronto, Ontario
2nd FLOOR PREMISES - LOCATED JUST WEST OF OSSINGTON AVENUE - 900 SQ. FT. & FULLY FIXTURED - LONG TERM LEASE WITH INCREDIBLE RATES - $3,000.00 / MONTH INCLUSIVE !!! LICENSED FOR 42 - SUIT ANY CONCEPT FULLY EQUIPPED - 6 FT. EXHAUST HOOD WITH FIRE SUPPRESSION - A GREAT LOCATION & ONE OF THOSE MUST SEE !!!! (id:47351)
3112 - 3 Gloucester Street
Toronto, Ontario
Experience elevated urban living at 3 Gloucester Street, Unit 3112a luxurious 1-bedroom + den, 1-bathroom condo offering 500 sq ft of stylish interior space plus a 108 sq ft balcony with stunning 31st-floor city views. Featuring high-end finishes, a sleek kitchen with built-in appliances, a spacious bedroom with ample closet space, and a versatile den perfect for a home office or guest area, this unit combines comfort and sophistication. Enjoy direct access to Wellesley Subway Station and world-class amenities, all just steps from Yorkville, U of T, and Toronto's vibrant downtown core ideal for professionals or savvy investors (id:47351)
1108 - 133 Wynford Drive
Toronto, Ontario
Rarly Available with 2 Undergrount Parkings, 2 Split Bdrooms with 2 full Washrooms, Amazing Location, Bright & Spacious, Quick Acess to the Highway , Transit, Express Bus @ Door Step, Shopping, Luxuriously Build by Green Park. Apprpxo 888 SQFT + Balcony, Unit with 9FT CEILING, Superb Amenities Including Fitness Club, , Guest Suites, Party/Cards/Billiard and Conference Rm , 24 Hrs Concierge - Visitor's Parking . Walk to the Museum and Park. (id:47351)











