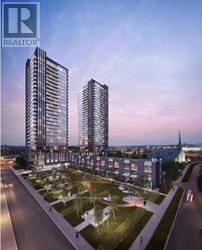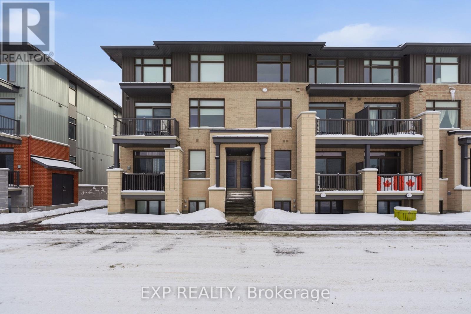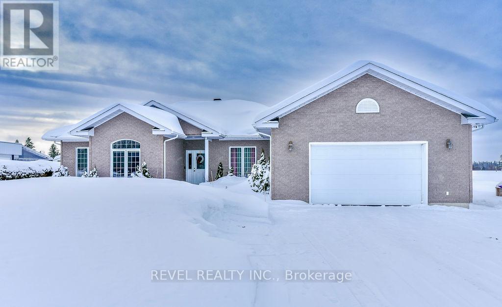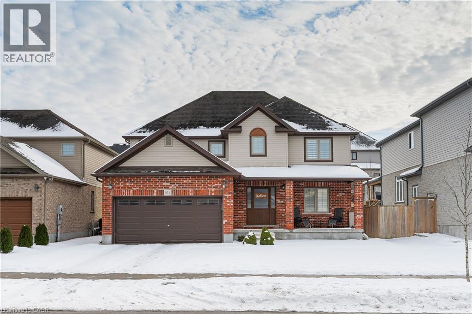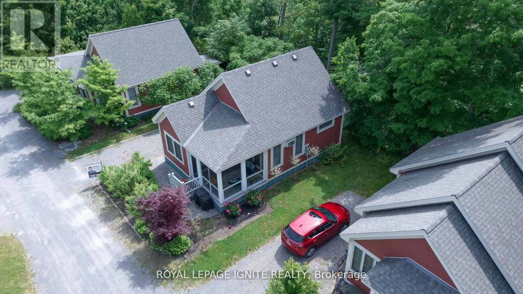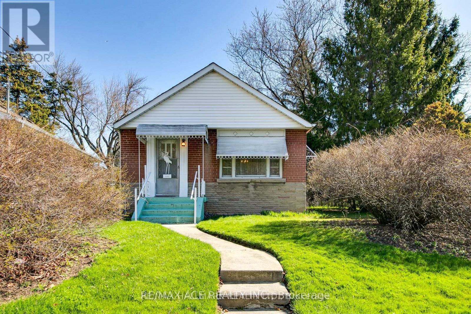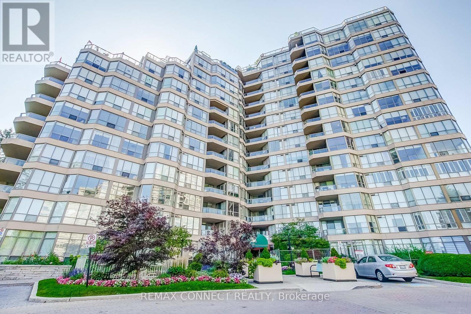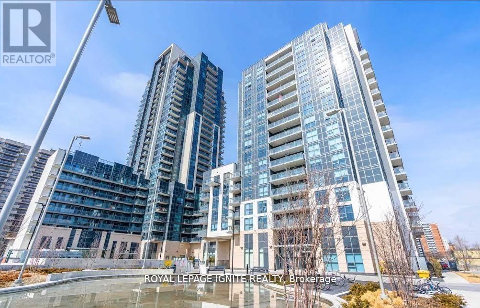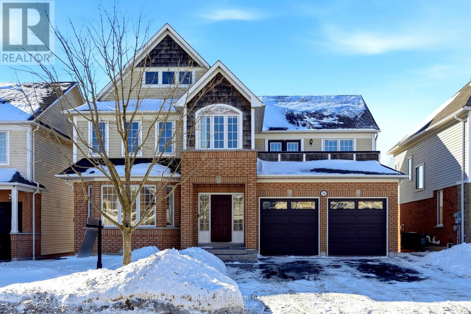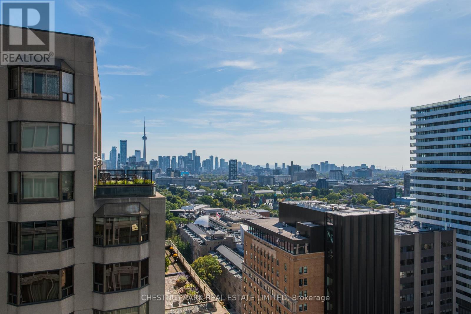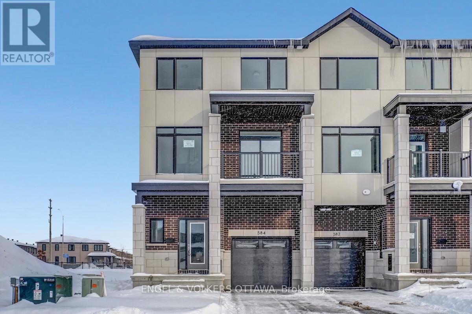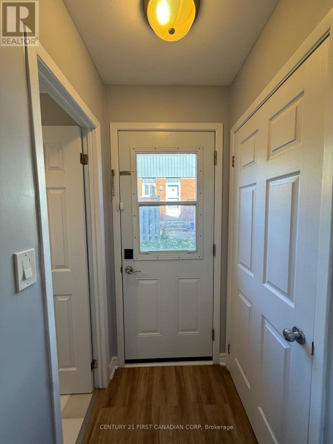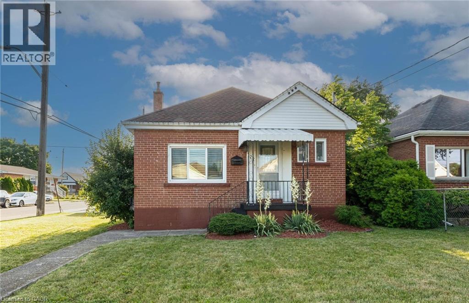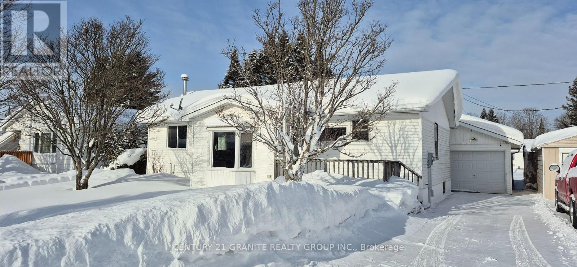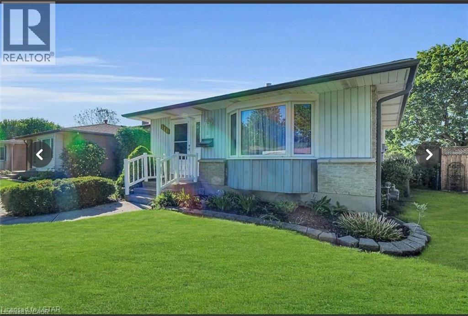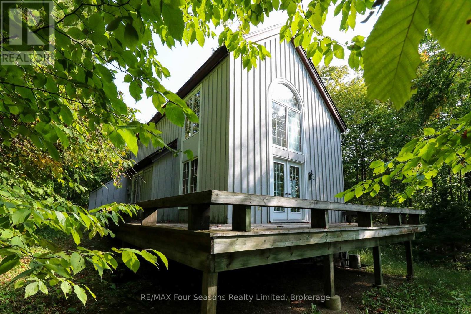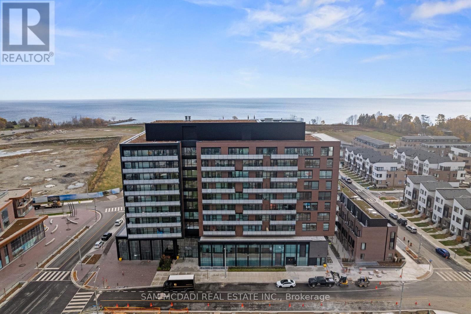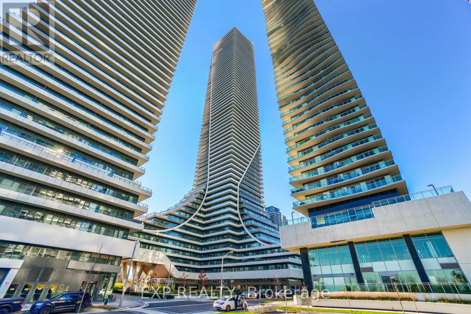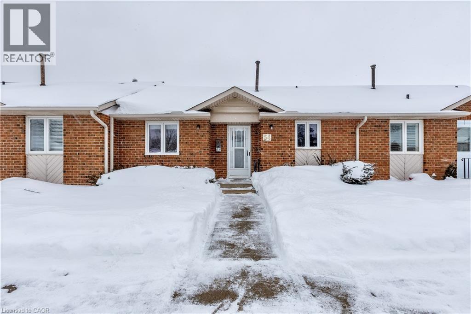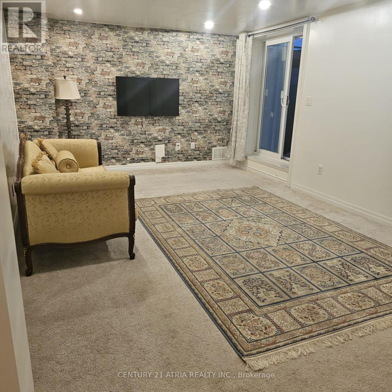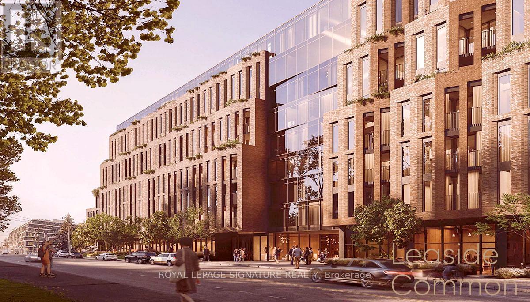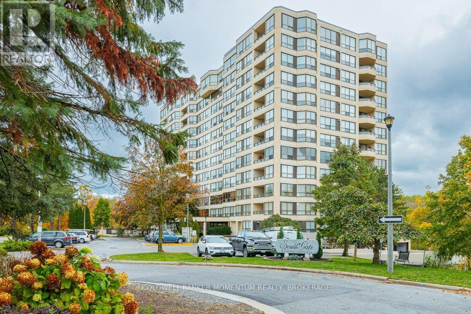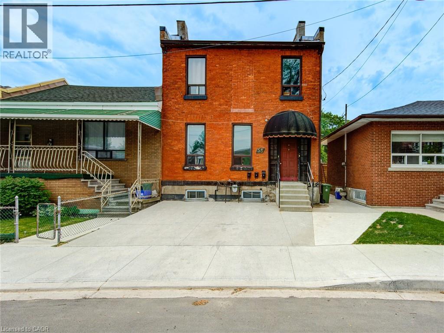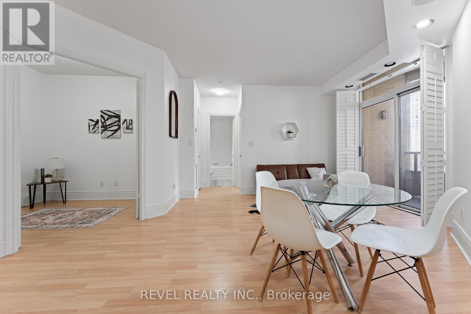2307 - 2 Sonic Way
Toronto, Ontario
LightWelcome To Sonic Condos! This 1 Bedroom+Den, 2 Bath, Suite Features An Abundance Of Natural W/ Floor To Ceiling Windows, East Exposure, 65 Sq Ft Balcony, Exceptionally Luxurious Finishes. One Locker Included!! Located In Close Proximity To Ttc And Future LRT stations. Minutes From Ontario Science Centre, Aga Khan Museum, And The Shops At Don Mills, With A Real Canadian Superstore Across The Street.Suite Features Smooth Ceilings, Wide Plank Laminate Flooring Throughout, S/S Fridge, Stove, Dishwasher, Quartz Countertop, Stacked Washer And Dryer (id:47351)
1007 Silhouette Private
Ottawa, Ontario
Welcome to 1007 Silhouette Private, a brand new unit condo that blends modern design, bright open spaces and everyday convenience in the heart of Barrhaven's growing community at The Junction. Thoughtfully designed with clean lines and oversized windows, this home offers a warm and inviting atmosphere from the moment you step inside. The main level features an expansive open concept layout filled with natural light. The living and dining areas flow effortlessly together, framed by a wall of windows and sliding doors that open onto your private balcony. A perfect spot for morning coffee or unwinding at the end of the day. The kitchen is stylish and functional with flat panel cabinetry, stainless steel appliances, a central island with seating and a well-planned layout that keeps everything within easy reach. A convenient powder room and a bonus study nook complete this level, adding flexibility for work, organization or a small tech space. Laundry is also located on this level for added ease. Downstairs, two generously sized bedrooms offer comfort and privacy. The primary suite includes a walk-in closet and a three piece ensuite, while the second bedroom sits beside a full bathroom and linen storage. With 2 bedrooms, 2.5 bathrooms, upgraded finishes and a bright airy feel throughout, this home is truly move in ready. Outside, enjoy a private balcony and the simplicity of an exterior parking spot. Located steps from everyday amenities, cafés, shops, green spaces and only minutes to transit, parks, schools and the new LRT extension, this is a community designed for convenience and connection. If you are looking for a stylish low maintenance home with a smart layout and modern finishes, 1007 Silhouette Private is a must see. Located just minutes from shopping and Costco, this home offers modern living with unparalleled convenience. Some photos have been virtually staged. (id:47351)
1075 Dalton Road
Timmins, Ontario
Built in 2006, this 1,888 sq ft bungalow offers 5 bedrooms (3+2) and 3 bathrooms with heated floors, including a private ensuite in the primary bedroom, all set on over 3.4 acres abutting the Mountjoy River with 183 feet of untouched waterfront. The home features a formal dining room, a bright breakfast nook, and spacious, well-designed living areas with fireplaces, ideal for both everyday living and entertaining. The fully finished basement includes a large recreation room plus an expansive open area offering endless possibilities for a home gym, games room, or additional living space. An attached 22' x 22' garage adds practicality and storage, making this property a rare combination of comfort, space, and beautiful riverfront surroundings. (id:47351)
854 Springbank Avenue N
Woodstock, Ontario
Welcome to this spacious 4-bedroom home located in the highly sought-after area of Woodstock, just minutes from beautiful local parks, the Toyota plant, and Highway 401. Perfect for families or professionals, this property has a blend of comfort and convenience. The home features a bright, open-concept living area with large windows that flood the space with natural light. The modern kitchen is equipped, ample cabinetry. The master suite offers a peaceful retreat with an en-suite bathroom, while the additional three bedrooms provide plenty of space for a growing family or home office options. Step outside to a good size backyard that’s ideal for outdoor entertaining or relaxation. Whether you're enjoying the nearby park or taking advantage of the quick access to the Toyota plant or Highway 401, this home is perfectly positioned for both work and play. With proximity to schools, shopping, and all amenities, this home offers both a prime location and comfortable living in one of Woodstock's most desirable neighborhoods. Don’t miss out on this exceptional opportunity (id:47351)
208 - 19 Summer Village Lane
Prince Edward County, Ontario
Welcome to 19 Summer Village Lane, located at the end of the quiet lane with a lake view from the porch. This beautiful detached bungalow style condo backing onto the woods has 2 bedrooms plus a loft with Floating Stairs & 2 full baths and great outdoor space to enjoy the season. Screened-in porch facing west, perfect for watching the sunset over the lake. The primary bedroom features a 3-piece ensuite with a standup shower and the main with 4-piece bath. The cottage comes fully furnished and is move-in ready. This property includes private two-car tandem parking. This gated community comes with a family pool, playground, and sports amenities - including tennis, basketball, bocce, and pickleball, the adult pool, gym, scheduled yoga and pilates classes, the Owners Lodge, and 1500 feet of waterfront with canoes, kayaks, and paddleboards. Walking trails, a dog park, a putting green, and a lakeside patio round out the resort experience. Open from April to October. This cottage has been used very rarely. You can join the rental program or manage your short-term rentals if desired. Just minutes from Sandbanks, wineries, and all that Prince Edward County has to offer. Easy Turnkey accommodation. (id:47351)
Main - 1 Aylesford Drive
Toronto, Ontario
Welcome to 3 Bedroom Fully RENOVATED bungalow, Situated in the Birchcliffe /Cliffside neighbourhood on a large corner lot. This house has a large Living Room, new LAMINATED floor all through, boasting three bedrooms and new Kitchen ceramic floor. New TWO washroom, POT LIGHTS, Freshly painted. Large yard, a private drive and attached garage. The property is located in a family friendly neighborhood, close to transportation, shopping and restaurants. It is close to the lake, the bluffs, and Rosetta Mclain Gardens, Schools. Separate Entrance, Laundry Ensuite. (id:47351)
532 - 10 Guildwood Parkway
Toronto, Ontario
Welcome to Luxury Resort-Style Living at the Prestigious Gates of Guildwood! Experience unmatched comfort and refined elegance in this beautifully updated and freshly painted 1+1 bedroom suite. This thoughtfully designed condo features a spacious eat-in kitchen adorned with stunning quartz countertops, a modern stainless-steel undermount sink, and a breakfast bar, ideal for casual dining or effortless entertaining. The open-concept layout, complemented by gleaming hardwood floors, flows seamlessly into a sunlit den, perfect for a home office, guest room, or additional bedroom. Enjoy direct access to your own private balcony from both the inviting den and generously sized primary bedroom, offering a tranquil escape for morning coffee or evening relaxation. The primary bedroom features ample storage space with his-and-hers closets and a tastefully renovated 3-piece ensuite complete with a walk-in shower. Marked by exceptional value, this suite includes owned tandem parking for two vehicles, emphasizing quality per square foot far superior to newer constructions. Indulge in a truly resort-like lifestyle with world-class amenities, including an indoor pool, whirlpool, gym, squash, pickleball and tennis courts, billiards room, indoor golf chipping nets and outdoor putting green, library room, meeting room and an active calendar of social events. All set within beautifully landscaped award-winning grounds, featuring picturesque gardens and outdoor BBQ patios. Experience worry-free living with all-inclusive maintenance fees covering heat, hydro, water, internet, and cable. Additional offerings include guest suites, a lively party/meeting room, and 24/7 gatehouse security for your peace of mind. Ideally situated just steps away from TTC, GO Transit, serene parks, diverse shopping options, scenic waterfront trails, and the historic Guild Inn Estate, this condo is not merely a residence but a gateway to a lifestyle defined by elegance and convenience! (id:47351)
1408 - 30 Meadowglen Place
Toronto, Ontario
Welcome to this impeccably maintained and truly exceptional condo, ideally located in the heart of the highly sought after Woburn community. Offering a perfect balance of modern 'style, comfort, and everyday convenience, this home is ideal for professionals, couples, small families, or investors, with a reliable tenant currently in place who is willing to stay. Step inside to a bright and airy open concept layout designed to maximize natural light and create a wan, inviting atmosphere. The spacious living and dining areas flow seamlessly together, providing an ideal setting for both everyday living and effortless entertaining. This beautifully appointed unit features 1+1 bedrooms and 2 full bathrooms, offering impressive flexibility. The den is perfectly suited for a home office, guest room, or nursery, while the generously sized primary bedroom boasts ample closet space and a modern, spa inspired ensuite. Pride of ownership is evident throughout, from the gleaming floors to the contemporary finishes, with every detail thoughtfully maintained. Situated in a well managed building with excellent amenities and conveniently dose to shopping, schools, transit, and parks, this condo truly delivers the complete package. An outstanding opportunity to own a move in ready home or a smart investment in one of Scarborough's most desirable neighbourhoods. (id:47351)
796 Audley Road S
Ajax, Ontario
Welcome to this fully renovated 4+1 bedroom, 4-bathroom ravine-lot home offering exceptional income potential and over $250,000 in upgrades.The property features a bright walk-out basement apartment with a separate entrance, ideal for generating maximum rental income or accommodating extended family. Hardwood flooring runs throughout the entire home, complementing the modern, open-concept living spaces and updated kitchen.Upstairs includes four spacious bedrooms plus a dedicated home office, while the primary bedroom offers a private balcony overlooking the ravine. Set on a rare 180-foot deep lot backing onto forest and the Trans Canada Trail, this home provides privacy with no rear neighbours.A city-approved extended driveway allows parking for up to three vehicles outside the garage, making it perfect for multi-generational living or rental use. Completely move-in ready, this home delivers premium finishes, strong rental upside, and a peaceful natural setting. (id:47351)
2703 - 200 Cumberland Street
Toronto, Ontario
Prime Yorkville pied-a-terre in luxury boutique building of only 48 suites. Bright south facing one bedroom of 1000 sq ft plus balcony with CN Tower views. Well designed layout with generous room sizes features wood flooring throughout, floor-to-ceiling windows, a powder room off dining room, spa ensuite bath with in-floor heating. Expansive balcony with gas line and barbecue. Parking next to elevator, protected on both sides by pillars. Available with the option to be sold fully furnished, including all household essentials for a turnkey lifestyle. Ideal as a convenient in-city base or a comfortable residence to keep an aging parent close by, with attentive building staff and proximity to major hospitals. Perfect for those seeking refined living in a discreet, well-managed building. Yorkville Private Estates luxury condo building provides exceptional, full-service 24/7 concierge, porter services, and valet parking for you and your guests. Featuring extensive amenities including guest suites, 2 gyms, large indoor pool, sun terrace, party/meeting room & more. Steps to Yorkville's top boutiques and restaurants, Whole Foods, the ROM, University of Toronto, and the subway. (id:47351)
584 Arbia Ridge
Ottawa, Ontario
584 Arbia Ridge presents a rare opportunity to own a brand new, never-lived-in end-unit townhouse by Claridge Homes, offering modern design, thoughtful upgrades, and exceptional natural light across three well-appointed levels. This Chantilly model welcomes you at ground level with interior access to the attached single garage with remote door opener, a convenient powder room, and a spacious front hall with a large coat closet-ideal for everyday functionality. The second level is the heart of the home: bright, open-concept, and spacious, featuring upgraded oak flooring, and a great room, where oversized windows and a private balcony extend the living space and invite in abundant daylight. The modern kitchen is beautifully appointed with upgraded quartz countertops, an upgraded sleek tile backsplash, ample cabinetry, and stainless steel appliances - designed for both everyday living and effortless entertaining. The third level offers a quiet and private retreat, featuring a primary bedroom with walk-in closet and modern ensuite, a second generously sized bedroom, and an additional full 4-piece main bathroom. Convenient third-floor laundry adds everyday ease. Set in Bridlewood Trails near schools, parks and transit, this move-in-ready home combines contemporary finishes, smart design, and the peace of mind that comes with brand new construction. (id:47351)
21 Vincent Crescent
London South, Ontario
Welcome to 21 Vincent Crescent, a beautifully updated 2-storey semi on a deep lot in thedesirable Cleardale area. This clean, bright, and move-in ready home offers 3 spacious bedrooms, 1.5 bathrooms, and a partially finished basement. Recently renovated from top to bottom, it features fresh paint throughout, updated interior doors, laminate flooring in the living room, and new vinyl flooring in all bedrooms, upper hallway, bathrooms, and basement. New appliances are included for added convenience. Located on a quiet crescent, close to the 401, downtown, Victoria Hospital, shopping, schools, and walking paths, this home is ideal for families and professionals. Don't miss the opportunity to make this beautiful semi-house your new home (id:47351)
122 Glencarry Avenue Unit# Upper
Hamilton, Ontario
Welcome to Glencarry. This Upper unit 2 BEDROOM conveniently located in Bartonville neighbourhood with easy access to the Red hill Valley Pkwy. Stainless appliances in kitchen. All utilities and internet included, 2 parking spaces included. Move in ready for March 15, or negotiable. Fit for working professional or mature students. Tenant responsible for lawn maintenance and snow removal. (id:47351)
10 Hemlock Street
Highlands East, Ontario
Discover Your New Beginning in the Heart of Cardiff! This charming 3-bedroom (plus bonus room) home offers the perfect blend of small-town safety and four-season adventure. The main floor welcomes you with a large, sun-filled dine-in kitchen and a practical layout featuring main-floor bedrooms, laundry and a full 4-piece bath. The development potential; the basement features a second bathroom, a partial kitchen, and a private walk-out through the garage, making it an ideal candidate for a secondary suite or an expansive in-law setup. Having the major "big-ticket" updates already completed, including the furnace, hot water tank, shingles, and windows. Step outside to your open, flat yard, or take a short drive to the sandy shores of Paudash Lake (North Bay Beach) and Silent Lake Provincial Park. Located just 15 minutes from Bancroft and steps away from the Cardiff Community Centre, pool, and baseball diamond, this home isn't just a place to live-it's a gateway to a vibrant community lifestyle. Also, walking distance from Cardiff Elementary School. (id:47351)
116 Lacey Crescent Unit# Bsmt
London, Ontario
Welcome to 116 LACEY Crescent, London, a bright, 2-bedroom, 1-bath MAIN floor Living and one bedroom above ground suite designed for effortless living. Sunlight pours in through windows, while the kitchen gives you the space to cook, host, and truly settle in. with shared laundry, 1 parking space included. Enjoy The Rare Benefit Of A Private Entrance . Located In A Quiet Residential Neighbourhood Shopping, Schools, Transit, And Major Routes, This Home Provides Both Lifestyle And Accessibility. A Fantastic Opportunity To Lease A Modern Basement. (id:47351)
6 Cerberus Trail
Clearview, Ontario
Lovely 5 bedroom chalet located on Devil's Glen property. Excellent weekend getaway with lots of space to entertain friends and family. Nestled in the trees for complete privacy. Large windows and skylight allow the natural sunlight to flow through. The main floor consists of a kitchen, dining, 2 pc. bath and boasts a large open concept great room with high ceilings, a wood burning fireplace and a walkout to deck. The second floor has a large primary bedroom along with a 4 pc. bath. The completely finished basement has a sauna, 3 bedrooms with built-in bunkbeds, a recreation room, ski tuning room and plenty of storage. Close proximity to ski hills, cross country skiing and trails. Buyer must be a member of Devil's Glen. (id:47351)
402 - 251 Masonry Way
Mississauga, Ontario
Welcome to this brand new 2 bedroom + 1 den, 2 bathroom condo (849 sft) at the Mason Brightwater! Luxury living with unobstructed south west lake view! Open concept, 9 foot ceiling, 131 sft private balcony, modern kitchen with build-in stainless steel appliances covered with impressive cabinetry. The primary bedroom offers 3-piece en-suite with a glasswalk-in shower and build-in double closet. Den can be used as a office or study area. family sized washer & dryer. Premium amenities include a fitness studio, BBQ areas, a lounge, party room, pet grooming station, and a co-working space all within the building! Steps to the waterfront, main street retail, and lush green trails ,Bright water Shuttle and Public Transit at your doorstep. (id:47351)
2221 - 30 Shore Breeze Drive
Toronto, Ontario
Welcome to Suite 2221 at Eau Du Soleil's Sky Tower, a bright and spacious corner suite offering an exceptional waterfront lifestyle in one of Toronto's most desirable lakefront communities. This thoughtfully designed layout is filled with natural light through floor-to-ceiling windows, showcasing breathtaking views of Lake Ontario, the city skyline, and stunning sunsets. The open-concept living space is welcoming and functional, with an upgraded kitchen that's perfect for everyday living and entertaining. A versatile den provides the flexibility, whether you're working from home, hosting overnight guests, or creating a quiet retreat. The generous walk-in closet offers excellent storage, while the fireplace adds warmth and character rarely found in condo living. One of the highlights of this suite is the expansive wrap-around balcony, accessible from every room. It creates a seamless indoor-outdoor flow and offers the perfect setting to enjoy morning coffee, evening sunsets, or relaxed gatherings with friends, all with a waterfront backdrop. Residents of Eau Du Soleil enjoy access to a full range of resort-style amenities, including an indoor pool and sauna, state-of-the-art fitness centre and yoga studio, outdoor BBQ terrace, party and entertainment rooms, and 24-hour concierge service. Located in the heart of Humber Bay Shores, this vibrant waterfront community offers direct access to scenic trails, parks, and lakefront living, while remaining just minutes to downtown Toronto. With TTC transit and the Mimico GO Station nearby, commuting is easy and convenient. A fantastic opportunity to enjoy luxury, space, and breathtaking views in a true waterfront setting. (id:47351)
122 Bunting Road Unit# 54
St. Catharines, Ontario
Located in central St. Catharines, this solidly built two plus one bedroom, two bathroom townhouse condominium offers convenient main floor living in a quiet, mostly adult community. Ideal for first time buyers and those looking to downsize or enjoy low maintenance living, the main floor features a spacious eat in kitchen with ample cupboard and counter space, a dining area with patio doors leading to a private outdoor space perfect for morning coffee, relaxing, or barbecuing, along with a comfortable living room and main floor laundry. Spacious bathrooms and thoughtful storage add to the home's practicality. The fully finished basement includes a large rec room with high ceilings, a bonus bedroom or office space, a workshop ideal for the handy person, a second bathroom, and a dedicated storage room. While some updating is needed, the home is solidly built and offers excellent potential in a well maintained community close to shopping, parks, quick QEW access, and walkable amenities. Additional parking for a second vehicle may be available at an extra cost. (id:47351)
82 Vantage Loop
Newmarket, Ontario
Two Bedroom Fantastic Basement For Rent, Renovated, New Kitchen, Clean Basement Apartment In Heart of AURORA. Walking Distance to School, Close to Everything Walking to Local Transit, And En-Suite Laundry. Tenant pays 40% of Utilities. No pets, no smoking, and ONE parking space on the driveway. Very Quiet, Safe, Parks nearby, Restaurants, and Shopping Centres. (id:47351)
522 - 1720 Bayview Avenue
Toronto, Ontario
Experience elevated living at Leaside Common, a brand-new luxury residence in the heart of Leaside. This 9-storey boutique building by Gairloch Developments features fewer than 200suites, striking architecture by BDP Quadrangle, and sophisticated interiors by Sixteen DegreeStudio. Thoughtful design and timeless finishes reflect the character and charm of theneighbourhood. This brand-new, corner unit never-lived-in west-facing two-bedroom + den, two-bathroom suiteoffers clear & unobstructed views, a bright spacious layout with a private balcony that includes a gas hook up. The suitefeatures refined living space with 9-foot exposed concrete ceilings, premium engineeredhardwood flooring, and smooth-painted walls.The kitchen is beautifully appointed with an eat-in island, custom Italian cabinetry,engineered quartz countertops and backsplash, and high-end stainless steel appliances,including a built-in electric oven, gas cooktop, and panelled refrigerator and dishwasher. The primarybedroom includes a large closet and a spa-inspired ensuite with a frameless glassshower featuring a rainhead and hand shower. Additional highlights include a full-size Energy Star-certified washer and dryer, smartthermostat, and Energy Recovery Ventilation (ERV) system for enhanced air quality. One parkingspace is included.Residents enjoy an inspired collection of amenities, including a fitnessstudio, co-working lounge, party room, outdoor terrace, children's playroom, and pet spa. Thebuilding also features future ground-level retail, 24-hour concierge, and smart buildingaccess.Perfectly positioned in prime Leaside and North Toronto , Leaside Common is steps to the newLeaside LRT Station slated to be opened Feb 8, 2026 and minutes to the Don Valley Parkway, witheasy access to SunnybrookHospital, premier shops, cafés, and top-rated schools such as Leaside HighSchool and Toronto French School. This established midtown community offers the idealbalance of urban convenience and neighbourhoodcharm. (id:47351)
206 - 3 Towering Heights Boulevard
St. Catharines, Ontario
Welcome to unit 206 located in the PRESTIGIOUS SOUTHGATE BUILDING at 3 Towering Heights in the Beautiful City of St. Catharines known as the GARDEN CITY. This resort like Condo OFFERS THE LIFESTYLE! This luxury condo building is located in the highly desirable neighbourhood of Old Glenridge, one of the nicest buildings in the area. Approaching the building you will be immediately impressed with the impeccable landscaping, beautiful natural surroundings and plenty of guest parking. This COMPLETELY RENOVATED 2 bedroom, 2 bath, over 1300 sq ft condo comes with the perfect floor plan and is situated on the east side of the building with stunning views from every room and offering lots of natural light, A combined large living/dining room opening to a large balcony overlooks the outdoor roof top patio and ravine towards Burgoyne Woods. Brand New Updated kitchen with Upgraded Stainless Steel Appliances and a sunlit dinette area. The Extra Large Primary bedroom offers a renovated 5pc ensuite and walk-in closet with Built-ins. This unit offers In-suite laundry, assigned underground parking space and a locker for extra storage. Amenities to this Resort Style Living also includes indoor pool, sauna, exercise room, library, billiards, common meeting room and 2 gorgeous extra large patios with BBQ areas. This is a Pet free building. Located in a Fantastic Area as it is close to Downtown, Performing Arts Centre, Meridian Arena, the Pen Centre, Churches, the QEW and Hwy 406. The Renovations to this Absolutely Stunning Unit have just been completed and unit 206 is now ready for you to call home. Call TODAY for your very own Private Viewing. (id:47351)
53 Mulberry Street Unit# 1
Hamilton, Ontario
Yes, it’s available! This beautifully renovated 3-bedroom main-floor home is ready for you on March 1st! It’s in an unbeatable location on Mulberry Street! Just steps from trendy shops, James Street, Harbour West GO, and the waterfront, this is city living at its best. Inside, you’ll love the soaring 10-foot ceilings, stylish modern flooring, and a sleek, contemporary kitchen and bathroom that truly set this space apart. Bright, fresh, and move-in ready! Parking and On-site laundry in the main building included. Main-floor living for ultimate convenience. $2,300 + hydro First and last month’s rent required (id:47351)
1101 - 3880 Duke Of York Boulevard
Mississauga, Ontario
Welcome to 3880 Duke of York Blvd, Suite 1101. This bright and spacious 11th-floor suite is situated in the heart of Mississauga's highly sought-after City Centre neighbourhood, where commuting across the GTA becomes seamless. A location designed for a truly low-friction daily lifestyle. Just minutes from Square One Shopping Centre, Mississauga Transit Terminal, Cooksville GO Station (6-minute drive from home, and a short 25-minute train ride to Union Station), Sheridan College, and Toronto Pearson International Airport (15-minute drive). Centrally located between Highways #407 (6-minute drive), #403 (5-minute drive), and #401 (10-minute drive). Walking distance to Celebration Square, City Hall, library, and local parks.You'll enjoy over 700 square feet of functional living space featuring an open-concept layout with an eat-in kitchen, a well-sized den with French doors perfect for a home office or flex space, and an enclosed patio serving up lovely city views. This well-managed building offers a resort-style level of convenience, and is loaded with amenities for the entire family - including 24-hour security concierge, fitness centre, a large indoor pool, a sauna, bowling lanes, multiple party rooms, guest suites, car wash, and, of course, visitors' parking. A compelling opportunity realistically positioned within today's market, offering exceptional livability and affordability for savvy buyers seeking lifestyle, easier commuting, and comfort in one of Mississauga's most desirable areas. This suite also includes one parking space and one locker, adding practicality and long-term value. Maintenance fees are inclusive of heat, hydro, central AC, parking, common elements, and more. Internet deal available with Coextro. 1.5% + HST Commission Reduction applied if buyer or buyer's family views with the unit listing agent, apart from open houses. Buyer to verify taxes, measurements and fees. (id:47351)
