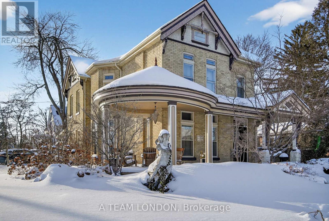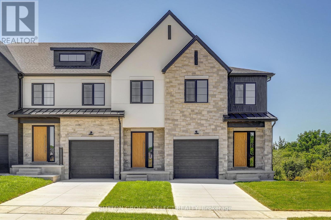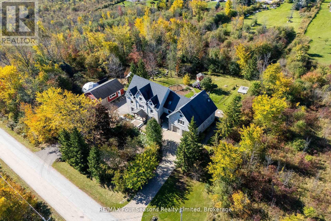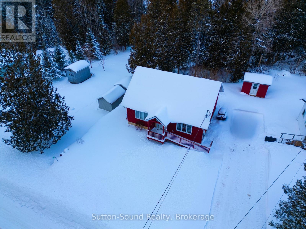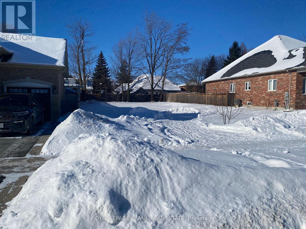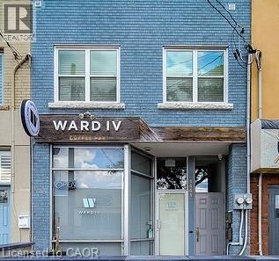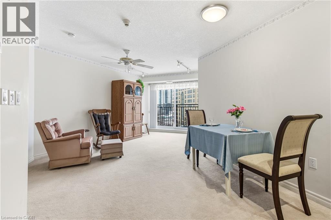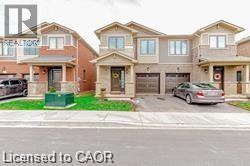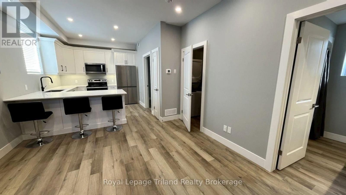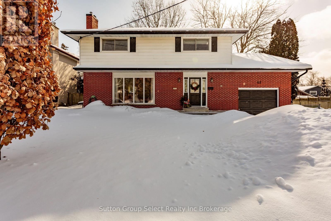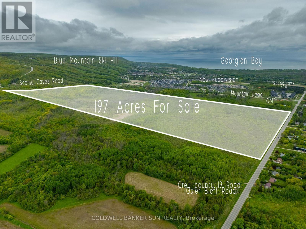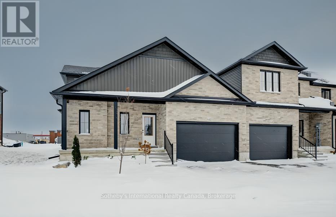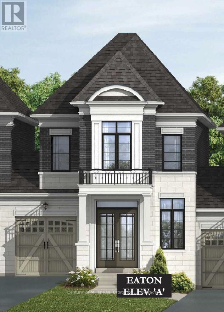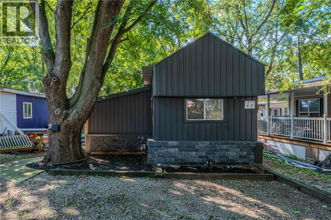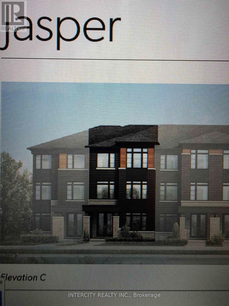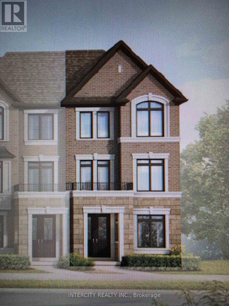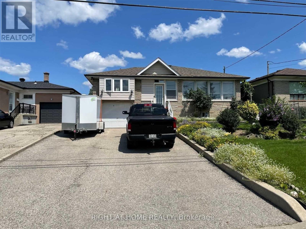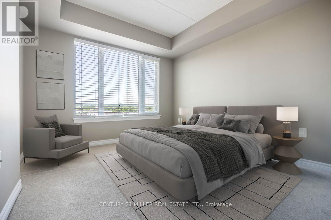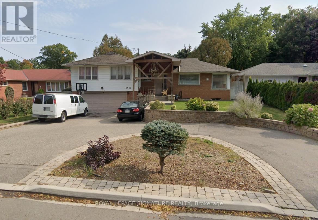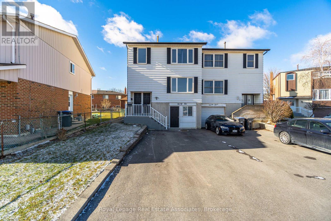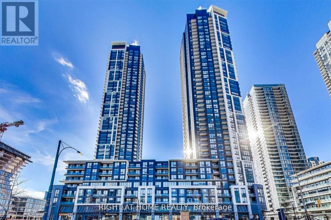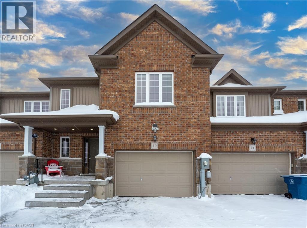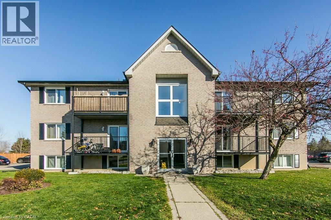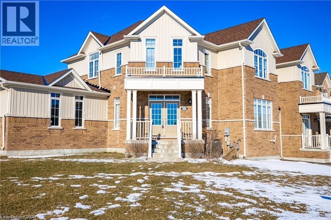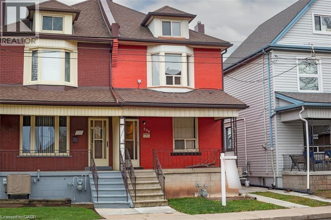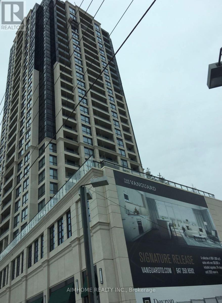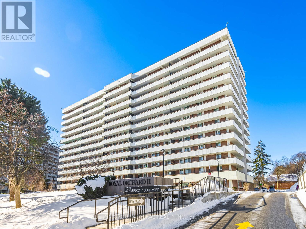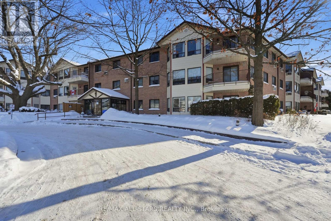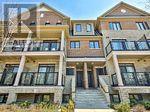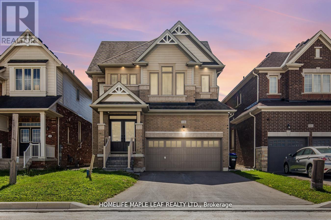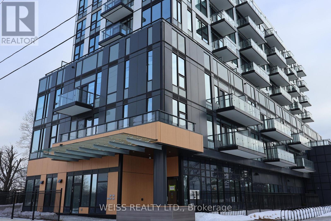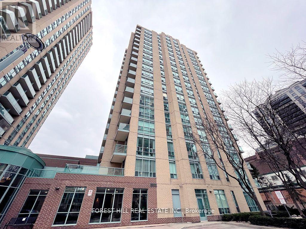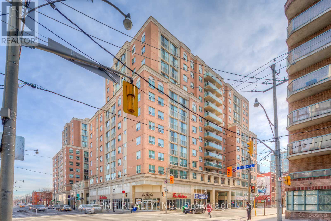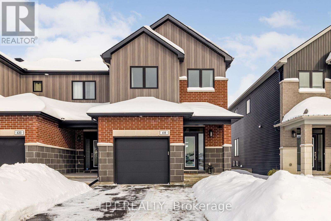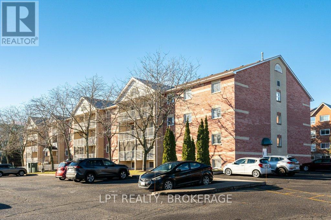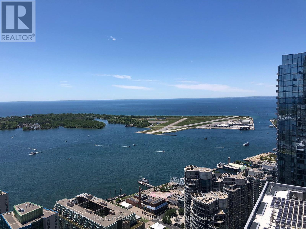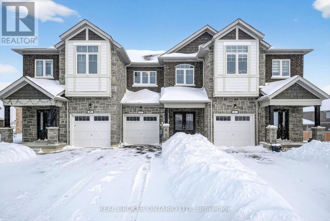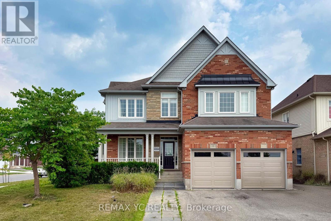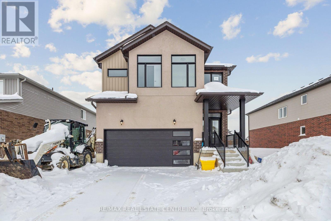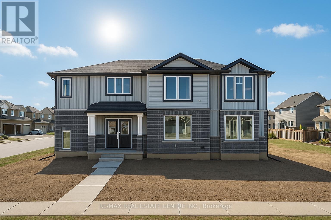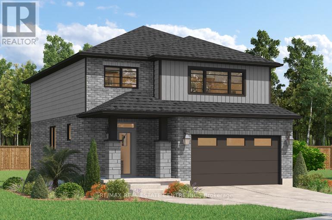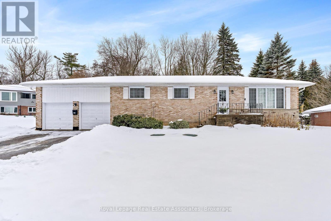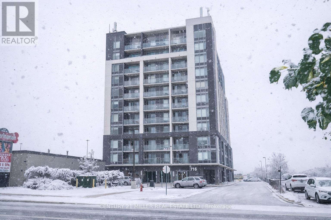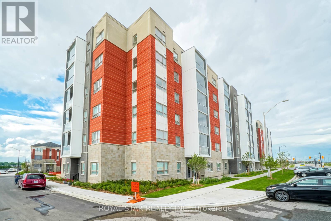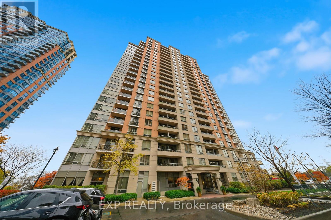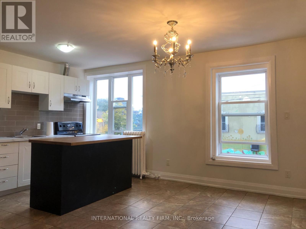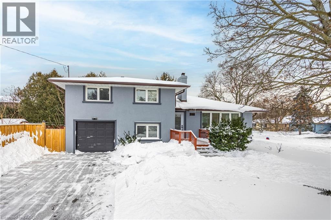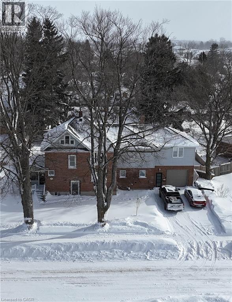307 Ridout Street S
London South, Ontario
This remarkable yellow brick century home in Old South/Wortley Village is one you may recognize-and for good reason. Built circa 1882, it beautifully balances timeless character with thoughtful modern updates, offering six spacious bedrooms and exceptional flexibility to suit today's lifestyles. Original architectural details are showcased throughout, including soaring 10-foot ceilings on the main floor, 9.6-foot ceilings on the second level, high baseboards, exposed brick, bay windows, and striking stained glass. Numerous windows have been replaced, preserving the home's historic appeal while enhancing comfort. Modern conveniences are seamlessly woven in, featuring a bright, updated kitchen with granite countertops and a statement backsplash, three full bathrooms (including one with a jet tub), second-floor laundry, and interior access from the attached double garage to a generous, well-designed mudroom. Ample driveway parking adds to the home's everyday ease. Outdoors, the property continues to impress with its iconic circular front porch, private landscaped gardens, and a large two-storey sundeck-perfect for entertaining or unwinding. This is a home that truly stands out and leaves a lasting impression. A rare opportunity to own a distinguished century home in one of London's most cherished neighbourhoods. (id:47351)
29 Optimist Drive
Southwold, Ontario
This new construction end unit was just completed. These stunning freehold towns have unmatched finishes. Stucco and stone exterior with great curb appeal. Featuring 3 bedrooms and 1800 sqft of living space. The basement has a walkout elevation the yard. Large deck off of the living room overlooking the pond. Available for purchase now, please contact for information package or to view our model home. Interior units and lookout basements are available. Pre-construction units also available. (id:47351)
124 Dinsmore Street
Meaford, Ontario
Stunning Timber Frame Estate on 2.5 Acres in Thornbury. Exceptional stone-clad timber frame residence offering approximately 6,300 sq. ft. of beautifully crafted living space, set on 2.5 private, fully landscaped acres. Designed for extended family living, entertaining, or use as a luxury short-term rental (Airbnb), this one-of-a-kind property delivers comfort, privacy, and four-season enjoyment. The maintenance-free all-stone exterior provides superior insulation and quiet durability, while the timber frame construction and South American hardwood floors add warmth and character throughout. Expansive, light-filled principal rooms create an inviting atmosphere for both everyday living and hosting larger groups. The home features 6 bedrooms and 6 bathrooms, including a primary suite and guest suite with private ensuites, offering excellent flexibility for family and guests. The chef's kitchen is complemented by a butler's pantry and separate baker's kitchen, ideal for entertaining or catering. European tilt-and-turn windows enhance energy efficiency and indoor-outdoor flow. Resort-style amenities include a 17-foot indoor swim spa and sauna, geothermal heating and cooling, and radiant in-floor heating throughout. Multiple living areas provide ample space and privacy, making the layout well suited for short-term rental use. Additional highlights include a 36' x 24' heated workshop with separate driveway, perfect for hobbies, storage, or a home business, and a 26' diameter dome greenhouse for year-round gardening. Furnishings are negotiable, offering potential for a turnkey rental opportunity. Ideally located minutes from Thornbury and Meaford, and a short drive to Blue Mountain Village and private ski clubs, this chalet-inspired estate offers an outstanding opportunity to enjoy a premium recreational lifestyle or generate income in a sought-after four-season destination. (id:47351)
554 Stokes Bay Road
Northern Bruce Peninsula, Ontario
Welcome to year-round living in the heart of Stokes Bay on the North Bruce Peninsula. This solidly built 1.5-storey, approximately 1,100 sq ft home offers comfort, accessibility, and an ideal location close to the water and scenic trails, with a short drive to Lion's Head and Tobermory.The bright living room features vaulted ceilings, a propane gas fireplace, and solid birch flooring, creating a warm and inviting space. The kitchen is finished with durable dura-ceramic flooring and flows seamlessly into the main living area, ideal for everyday living or entertaining.The main floor includes a large bedroom, along with a combined laundry/bathroom for added convenience. The upper loft level offers a spacious bedroom with plenty of room for two or more beds, making it perfect for family, guests, or rental flexibility. Thoughtfully designed for accessibility, the home features a ramped front entrance and wider 36" doorways. Built to last, it is constructed on 16" centres throughout and includes a full basement with excellent potential to be finished for additional living space. Most furnishings are included, making this a move-in-ready opportunity. Located in a highly desirable area, this property is well suited for investment purposes, a cottage, or a comfortable all-season getaway near Lake Huron(Stokes Bay). A solid home in a sought-after Bruce Peninsula location. (id:47351)
23 Corvinelli Street
Whitby, Ontario
Excellent Opportunity To Build Your Dream Home On This Executive Lot In A Prime Residential Community of Brooklin. Close To Parks, Schools, Shopping & 407. HST Is In Addition To Purchase Price. (id:47351)
1441 Main Street E
Hamilton, Ontario
Impeccably maintained mixed-use property in a rapidly evolving corridor. Zoned TOC1 and configured as two self-contained units on separate meters, this building offers flexibility for investors, owner-operators, or future redevelopment. The main floor features a turnkey commercial space, previously operated as a successful restaurant/bar/café (Ward IV), with a renovated and adaptable layout suitable for a wide range of commercial uses, or potential residential conversion (buyer to verify). A rear patio adds valuable outdoor space and enhances usability. The second floor offers a thoughtfully renovated, open-concept one-bedroom, one-bath residential unit. Originally designed as a two-bedroom, the layout allows for a straightforward reconfiguration if desired. Two separate basement areas provide additional utility, including generous storage, laundry facilities, and a bathroom, supporting both commercial and residential operations. Ideally located just a two-minute walk to the future Main Street & Kenilworth LRT stop and steps to a municipal parking lot, the property benefits from strong exposure, transit connectivity, and ongoing neighborhood improvement. A clean, well-maintained asset with multiple income strategies, long-term upside, and strong fundamentals—an excellent addition to an investor portfolio. (id:47351)
20 St George Street Unit# 407
Kitchener, Ontario
Sandhills promote an active adult community with numerous opportunities to socialize, learn and enjoy life. The Schneider Lounge offers a warm gathering place fostering friendships and enjoyable activities. Sandhills provides an affordable living situation for active adults 50+. It’s located steps from the Grand River Transit bus routes, LRT. Sandhills connects residents to the best of Kitchener’s downtown lifestyle and beyond. Here are some of the reasons why to purchase in Sandhills. 1) Lower purchase price. 2) No land transfer tax on the purchase of the lease 3) Reasonable monthly fees - covers property taxes, and maintenance. There is a lounge with a kitchen for coffee and tea. There’s lots happening with daily actives and library too. Close to Your Kitchener Market and Victoria Park. (id:47351)
288 Glover Road Unit# 40
Hamilton, Ontario
Stunning 2-Storey Semi-Detached House In A Family-Friendly Neighborhood. This 3+3Bed Home Features Open Concept Gourmet Kitchen W Stainless Steel Appliances. Upper-Level Features, 3 Bedrooms Including A Spacious Master Suite W/Oversized Walk-In Closet & Private Ensuite. Close To All Major Routes. (id:47351)
2 - 695 Hayball Street
Woodstock, Ontario
Modern and well-appointed 2-bedroom, 1-bath rental unit located in the heart of central Woodstock, just minutes from downtown shops, restaurants, and amenities. This bright, contemporary space features carpet-free flooring throughout, in-suite laundry for added convenience, and central air conditioning for year-round comfort. The functional layout offers comfortable living with modern finishes, ideal for professionals or small families. Enjoy the rare bonus of two dedicated parking spaces included with the unit. Conveniently situated close to public transit, parks, and everyday essentials, this rental combines style, comfort, and an unbeatable location. (id:47351)
45 Northland Crescent
Woodstock, Ontario
45 Northland is a bright & lovely family home, 4 bedrooms, 3 bathrooms in North Woodstock. Situated on a large reverse pie lot, mature trees, & private back yard. Enter foyer to expansive living room with french doors, large front windows letting in lots of natural light, electric fireplace. Formal dining room with Sliding Glass door to backyard and 12 x 16 deck. Kitchen has lots of cabinets, very functional. Upstairs is bonus family room, Primary bedroom with 2 closets, 3 pc ensuite. 3 more additional bedrooms plus 4 pc bathroom. No carpets, flooring is hardwood & tile. Basement has large rec room with gas fireplace. Laundry room/utility room has a retrofit sump pump & tiling installation. Garage is 1.5. The eve troughs and Leaf Filter system were done a few years ago, Leaf Filter has lifetime transferable warranty. Close to Pittock Lake trails, parks, schools, shopping & 401/403 (id:47351)
000 Grey County 19 Road
Blue Mountains, Ontario
Rare opportunity for investors & developers alike! 197 Acres +/- of four seasons adventures at the base of blue mountain, AAA+ Location! This expansive parcel of land is situated within the towns Future Secondary Plan (FSA). Fronting on both Scenic caves road, and Grey county 19 road (Osler Bluff). This parcel of land has the Potential to develop into a subdivision once the town infrastructure permits, or a great land-bank opportunity for the future. Currently it is permitted to: build a single detached luxurious dwelling or hobby farm. With breath-taking views of Blue Mountain and a rich history as a apple orchard, this property is sure to be a valuable asset for anyone looking to invest in this rapidly developing area. Perfectly situated on the other side of the street from Blue Mountain Ski Resort. Official Plan: "Future Secondary Plan Areas" (Fsa); Town Zoning : "Deferred Development" MPAC :"Residential Development Land" Both the Buyer And Buyers Agent are To Perform their Own Due Diligence To Satisfy Themselves With The Current Use, and Future Potential Of This Property. Here is your opportunity, Discover the great Canadian Outdoors and get ready for your chance, to be a part of Blue Mountain's future. (id:47351)
672 Wray Avenue
North Perth, Ontario
Nestled in Listowel, Ontario, West Woods Estates offers impeccably crafted townhomes designed for luxury, comfort, and everyday functionality, all within close proximity to shopping, restaurants, grocery stores, and excellent local amenities. This stunning 2,100 sq. ft. bungalow-loft townhome features 3 bedrooms and 2.5 bathrooms with a highly desirable layout, including a main-floor primary bedroom complete with a private ensuite, ideal for main-level living, while two generously sized bedrooms on the upper level share a full 4-piece bathroom, perfect for family or guests. Exceptional upgrades enhance both style and convenience, including upgraded asphalt driveway, walkway, and front entrance steps, a professionally graded and sodded lot, a fully drywalled and insulated garage with automatic opener, air conditioning and simplified HRV system, and elegant brick accents on the main-floor exterior elevations. The chef-inspired kitchen is finished with granite countertops, cabinetry extended to the ceiling, and a full pantry, while the interior boasts engineered hardwood and ceramic tile flooring on the main level, cozy carpeting on the stairs and upper floor, modern bathrooms, pot lights throughout key areas such as the great room and kitchen, and 9-foot ceilings on the main floor creating an open and inviting atmosphere. The lower level is future-ready with rough-ins for a basement bathroom, making this home an exceptional opportunity for refined, low-maintenance living in one of Listowel's most sought-after communities. (id:47351)
1239 Merton Road
Oakville, Ontario
An exclusive chance to purchase a pre-construction townhome in the highly sought-after Glen Abbey Encore community in Oakville. This 2-storey townhome with a deck that overlooks your backyard offers a thoughtfully designed floor plan with 2,028 sq. ft. of living space, set on a 25' wide lot with a 1-car garage; ideal for growing families or those seeking a modern, functional layout. The townhome will offer 3 bedrooms and 2.5 bathrooms. Step inside to a formal room leading to an open-concept breakfast room and great room with a gas fireplace. The kitchen will have quartz countertops, a central island, and a Bosch Appliance package. Upstairs, the primary suite is a true retreat, complete with a large walk-in closet and an ensuite showcasing a soaker tub and a glass shower. The upper level also offers a convenient laundry room. The basement will have a rough-in for a future bathroom, with potential for a separate suite. Premium finishes are included, such as oak hardwood floors, porcelain tile, coffered ceilings, and 9' smooth ceilings on the main level. Purchasers may have the opportunity to customize interior selections. Occupancy is projected for Summer 2027, and the home will be covered by a 7-Year Tarion Warranty for added peace of mind. Act now to reserve this lot, a limited release in one of Oakville's most desirable master-planned communities! (Block 7, Lot 8, Eaton Model - Elevation A). (id:47351)
99 Fourth Concession Road Unit# 196
Burford, Ontario
Welcome to this charming modular home, perfectly situated on a mature lot in a well-kept community. The exterior has been beautifully updated with vinyl siding and stone accents, complemented by a stone patio and low-maintenance composite decking—ideal for enjoying the outdoors. Step inside to find a cozy living room highlighted by a unique stained-glass window, a bright kitchen with updated countertops and backsplash, and a spacious four-piece bath with space for added laundry. The home features a comfortable bedroom with built-in storage cupboards for added convenience. Parking is available for up to three vehicles, with paved walkway and attractive landscaping. Park fees of $569.92 include property taxes, community water and septic; maintained by the park, providing peace of mind and ease of living. Powered by hydro with Hydro One, paved roads and natural gas service is to be completed by the park at a later date, adding even more value to this property. A wonderful opportunity for downsizers or first-time buyers looking for affordable, low-maintenance living. (id:47351)
Lot 331-2 Tim Manley Avenue
Caledon, Ontario
Introducing the Jasper Elevation C by Fernbrook Homes, a remarkable residence offering 2059square feet of beautifully designed living space. Double Car garage plus 2 parking ondriveway. Terrace from Breakfast area.The custom oak veneer stairs are crafted with care, offering a choice between oak or metalpickets, all complemented by a tailored stain finish to suit your personal style. Tiled areasof the home are enhanced with high-end 12" x 24" porcelain tiles, offering both durability anda polished aesthetic. The chef-inspired kitchen is designed for functionality and style,featuring deluxe cabinetry with taller upper cabinets for enhanced storage, soft-close doorsand drawers, a built-in recycling bin, and a spacious pot drawer for easy access to cookware.Pre-construction sales Tentative Closing is scheduled for Fall 2026. As part of an exclusivelimited-time offer, the home includes a bonus package featuring premium stainless steelWhirlpool kitchen appliances, a washer and dryer, and a central air conditioning unit.This exceptional home presents an ideal blend of contemporary design, high-quality finishes,and thoughtful attention to detail, making it the perfect choice for those seeking luxury,comfort, and style. NO SHOWINGS PROPERTY UNDER CONSTRUCTION. (id:47351)
Lot 332-5 Tim Manley Avenue
Caledon, Ontario
Introducing the Essex END Unit by Zancor Homes, a remarkable residence offering 2252 square feet of beautifully designed living space. Double Car garage plus 2 parking on driveway. Terrace from Breakfast area. The custom oak veneer stairs are crafted with care, offering a choice between oak or metal pickets, all complemented by a tailored stain finish to suit your personal style. Tiled areas of the home are enhanced with high-end 12" x 24" porcelain tiles, offering both durability and a polished aesthetic. The chef-inspired kitchen is designed for functionality and style, featuring deluxe cabinetry with taller upper cabinets for enhanced storage, soft-close doors and drawers, a built-in recycling bin, and a spacious pot drawer for easy access to cookware. Pre-construction sales Tentative Closing is scheduled for September 17, 2026. As part of an exclusive limited-time offer, the home includes a bonus package featuring premium stainless steel Whirlpool kitchen appliances, a washer and dryer, and a central air conditioning unit. This exceptional home presents an ideal blend of contemporary design, high-quality finishes, and thoughtful attention to detail, making it the perfect choice for those seeking luxury, comfort, and style. (id:47351)
Lower - 28 Sparrow Avenue
Toronto, Ontario
Detached home with private entrance to lower unit, 1 large bedroom with spacious closet, 4pc bathroom, approximately 750sqft of living space, in-suite laundry, fireplace, eat-in kitchen. All utilities and internet included, front yard parking space (id:47351)
509 - 716 Main Street E
Milton, Ontario
This bright 1-bedroom + den condo sits in one of Milton's most convenient locations-just steps to the Milton GO, local shops, restaurants, and everyday amenities. You're also a short walk from the Milton Library and FirstOntario Arts Centre, with quick access to Highway 401 only minutes away. Inside, the unit offers a comfortable, low-maintenance layout that's move-in ready. The den adds valuable flexibility, making it ideal for a home office or extra guest space. Whether you're a first-time buyer, downsizer, or investor, this condo checks all the boxes for practical, easy living. Set in a well-managed building known for its efficiency, you can enjoy the perks of a prime location without the premium cost. Come see why this space is a great fit for anyone seeking convenience and value in Milton. (id:47351)
1410 Larchview Trail
Mississauga, Ontario
Gorgeous home in the highly sought after Orchard Heights neighbourhood. This 4 bedroom luxurious home has many updates and a large serene and private backyard backing onto Toronto Golf Club. Large living room windows maximize the view of the backyard. Laminate and ceramic tile flooring throughout, Spacious & sun-filled rooms. Located In the Qew & Hwy 427 Area, Close To Prestigious Sherway Gardens Mall, Shops, Cafes, Restaurants & Waterfront. Walk to Etobicoke Valley Park & Dixie Mall. Easy Access to Toronto (15 Mins) and Pearson Airport (10 Mins), Go Train Stations (Dixie & Long Branch). 1 garage space as well as 6 outside parking. Tenant responsible for 70% of utilities. (id:47351)
Upper Level - 91 Bruce Beer Drive
Brampton, Ontario
Upper-level unit available for lease at 91 Bruce Beer Dr, located on a quiet, family-friendly street. This bright and well-maintained residence offers a functional layout with spacious principal rooms and ample natural light throughout.Features include a practical kitchen, comfortable living area, and well-sized bedrooms, providing an ideal living space for professionals or a small family. Enjoy the privacy of an upper-level unit in a peaceful residential setting.Conveniently located close to schools, parks, shopping, transit, and major roadways, offering ease of commuting and everyday convenience. (id:47351)
3001 - 4011 Brickstone Mews W
Mississauga, Ontario
FRESHLY PAINTED. Spacious and modern, Ready to Move, 1-bedroom + a full-size Den WITH GLASS DOOR FOR PRIVACY, ideal for use as an office or second bedroom. Located in the highly desirable Square One area of Mississauga, this furnished unit includes parking and a locker. The open concept kitchen is equipped with stainless steel appliances, extra counter space, and ample cabinets. Step out onto the balcony, open the blinds, and enjoy breathtaking, Uno obstructed views of the city. With a Walk Score of 92, this condo ties together convenience, comfort, and stunning city vistas to offer you the perfect home. (id:47351)
19 Davidson Drive
Stratford, Ontario
Exceptional move-in ready freehold townhome in a highly sought-after, well-established community, offering a rare detached-from-the-back design—attached only at the front for enhanced privacy, abundant natural light, and a bright, inviting atmosphere throughout. Thoughtfully designed, this home delivers the comfort and presence of a detached residence with the efficiency and ease of Townhome living. This Elegant open-concept layout is ideal for modern lifestyle. The chef-inspired kitchen features a spacious island, ample cabinetry, stainless-steel appliances, and a sliding door to the backyard, creating a seamless indoor-outdoor flow. The home offers 3 generous bedrooms, 3 full bathrooms, 1 powder room, and a fully finished basement, providing flexible living space for families, guests, or work-from-home needs. Primary Bedroom has the ensuite with Jacuzzi. Extensive upgrades include 12 mm premium laminate flooring throughout, matching laminated vents, solid wood stair posts and railings, pot lights inside and out, and custom window blinds. The 1.5-car garage offers an automatic opener, upper storage, and direct backyard access. Enjoy outdoor living on the 2022 deck. Smart and comfort features include Nest thermostat, Nest doorbell camera, built-in furnace humidifier, and central vacuum rough-in. Professionally designed front landscaping with concrete steps and fresh sod delivers outstanding curb appeal. Unbeatable family-friendly location: 2-minute walk to Stratford District Secondary School and St. Michael Catholic Secondary School, YMCA daycare, nearby elementary schools, bus stop at street end, minutes to Sobeys, No Frills, Giant Tiger, Tim Hortons, west Waterloo Regional Rd, Stratford Rotary Complex & Farmers’ Market (id:47351)
50 Campbell Court Unit# 103
Stratford, Ontario
YOU WILL LOVE this bright and sunny two-bedroom condo tucked into a quiet Stratford neighbourhood. With minimal stairs and easy access throughout, it’s an ideal choice for downsizers ready to trade shoveling and exterior upkeep for relaxed, maintenance-free living. The unit offers two good sized bedrooms and the bathroom has a step-in tub with a grab bar for added comfort and peace of mind. Recent updates include triple-pane windows, cozy carpet in the bedrooms, range hood, updated light fixtures (with ceiling fans in the bedrooms), baseboard heaters and a portable air conditioning unit—making this home both efficient and comfortable year-round. Convenient storage room located off the Living Room in your unit. Enjoy the best of Stratford living near the market and arena and a 10-minute drive or a scenic 30-minute walk to the Theatre, charming shops, dining, and all the amenities this vibrant city has to offer. Photos of Bedrooms and Living Room virtually staged for furniture layout. (id:47351)
103 Hartley Avenue
Paris, Ontario
Welcome to 103 Hartley Avenue in the charming town of Paris, Ontario. This stunning semi-detached home, built in 2020, offers a perfect blend of modern style and everyday functionality. Featuring 4 spacious bedrooms, 2.5 bathrooms, and a dedicated office, this home is ideal for today’s lifestyle. With approximately 2,300 square feet of living space, the interior showcases a bright, sophisticated design. The unfinished basement offers endless potential to customize and create additional living space to suit your needs. Located in a welcoming, family-friendly neighbourhood, residents enjoy a peaceful setting with convenient access to local amenities. Highly regarded schools, including Paris Central Public School and North Ward School, are nearby, making this an excellent choice for families. Don’t miss the opportunity to call this beautiful property home and experience the best of Paris living. April 1st possession available. (id:47351)
238 Kensington Avenue N Unit# Upper
Hamilton, Ontario
This charming solid-brick home is ideally located just steps from the trendy Ottawa Street shopping district, with easy access to major retail, parks, schools, and more. The home offers over 750 square feet across the upper level and features beautiful hardwood flooring throughout. You’ll appreciate the character and original details, along with a spacious loft that adds versatility and charm. One parking space is included, along with shared backyard access and convenient ensuite laundry. March 1st possession is available, with a preference for a one-year lease or longer. Tenant is responsible for hydro, cable/internet, and 60% of the gas; water is included. Sorry, no pets. Backyard is shared. Tenants are responsible for snow removal, and lawn maintenance is shared with the other tenant. Landlord provides salt, shovel, and lawn mower. AAA+ tenants preferred. (id:47351)
1508 - 1 Grandview Avenue
Markham, Ontario
One Of The Bigger 2 Bedroom + Den+ 2 Baths Suite In The Newly Built Vanguard Condos At Yonge & Steeles. Great Bedroom Layout With Beautiful View, 9' Ceiling, Upgraded Top To Bottom. Over 1020 Sqft Inside Plus Balcony. Few Minutes Walk To Yonge & Steeles, Shops, Mall, Restaurants, Public Transit & Other Amenities. (id:47351)
108 - 80 Inverlochy Boulevard
Markham, Ontario
Welcome to 108-80 Inverlochy Blvd, a lovely updated main-floor corner unit in the heart of Thornhill. Desirable west exposure with walk-out to a spacious patio overlooking tennis courts. Features an updated kitchen with S/S appliances, a Large primary bedroom, updated 4 piece bath and ample closet space throughout. Includes one underground parking space. Maintenance fees cover all utilities, including cable TV and high speed internet, as well as membership to the renowned Orchard Club, offering an array of amenities such as an exercise room, large indoor pool, party room, billiards room, basketball court, sauna, and tennis courts. Ideally located close to public transportation, schools,parks, golf course, shopping, and community centre. Plans in place for a Yonge North subway extension that will include Royal Orchard Station, making this location even more sought after.An excellent opportunity to reside in a convenient and family friendly neighbourhood. Schedule your viewing today! (id:47351)
301 - 111 Grew Boulevard
Georgina, Ontario
Welcome to The Oaks, a well maintained & secure adult condo building in the heart of historic Jackson's Point. This bright 3rd floor end unit overlooks beautifully landscaped gardens and features two generously sized bedrooms & two bathrooms. The primary bedroom has a large walk-in closet and 4 pc ensuite. Lots of counter & cabinet space in the kitchen with a walkout to a quiet balcony with garden views. Convenient in-suite laundry and storage room. The building offers an inviting lobby, elevator, community room, a gym and is within walking distance to The Briars Golf Club, shopping and local restaurants. (id:47351)
316 - 199 Pine Grove Road
Vaughan, Ontario
This Is A Stunning Stacked Condo Townhouse Located In Woodbridge, Overlooking The Beautiful Humber River from your balcony. With An Open And Modern Layout, This Townhouse Boasts Plenty Of Natural Light Throughout. The Kitchen Has Been Upgraded With Extended Cabinets, Caesar Stone Quartz Countertops Including A Waterfall Island And Backsplash. The Ceilings Soar Up To 9 Ft And There Are Custom Glass Stairs Leading Up To The Second Level Where You Will Find The Primary Bedroom With An Ensuite, A Second Bedroom, And A 4-Piece Bathroom. The Bathroom Has Also Been Upgraded, And There Is A Full-Sized Washer/Dryer. Other Upgrades Include New Paint And Engineered Hardwood Floors Throughout. (id:47351)
118 Lorne Thomas Place
New Tecumseth, Ontario
Welcome to 118 Lorne Thomas Place, New Tecumseth. It is a gorgeous detached 3-story house 5 bed, 4 washroom with 2 car garage Brookfield model home available in the prestigious treetops community.!! It has elegant stained hardwood floor on the main level and upper hallway, pot lights. A cozy gas fireplace granite kitchen countertops, stainless steel appliances and much more. This house provides comfort and convenience. This location is just 2 min from school, 10 min to Honda Plant, 5 min to Walmart and 2 mins from Highway 89. Don't miss out this opportunity. Must look it. (id:47351)
513 - 7439 Kingston Road
Toronto, Ontario
Welcome To The Narrative Condominium. The Leasor Will Be The First Occupant Of This Beautiful Condo Located In A Much Desired Area In East Toronto. Across The Street Of The Rouge Urban National Park With Walking Trails, Rouge River And All The Beauty Nature Has To Offer. Conveniently Located Walking Distance To Many Amenities, Including Shopping. Close To The Rouge GO Transit Station, Highway 401, Public Transit, Toronto Zoo And Much More. Building Amenities Include, A Well Equipped Gym, Yoga Studio, Business Centre, Games Room, Outdoor Patio, Concierge Service. Rogers Cable And Internet, Onsuite Laundry, Brand New Quality Stainless Steel Refrigerator, Stove, Microwave, Dishwasher. Ensuite Washer & Dryer, Underground Parking And Locker. Pets Allowed With Restrictions. (id:47351)
1907 - 26 Olive Avenue
Toronto, Ontario
Bright and Spacious 2 Bed Unit in Pemberton's Princess Place Community! Large and spacious balcony,Open Concept layout, Located Next to Finch Station (TTC, YRT, GO), Utilities Included (Hydro, Heat,Water), 24-Hour Concierge and Security Positioned at Gatehouse. Walking Distance to Grocery Stores, and Restaurants (id:47351)
702 - 323 Richmond Street E
Toronto, Ontario
Welcome To 323 Richmond East! This 1.5 Bed, 1 Bath Unit Is Well Laid Out With Ample Space For 1-2 People. Featuring Upgraded Flooring, S/S Appliances, And A Juliette Balcony That Brings In Natural Light And Fresh Air, Make This An Easy Decision! Near King St. & Queen St. Street Car Access & Just A Short Walk From The Yonge Subway Line. Close To St. Lawrence Market, Moss Park, Distillery District, & All Downtown Has To Offer. Building Amenities Include: Concierge, Rooftop Deck, Jacuzzi, Sauna, Gym, B-Ball Court, Party Room, & More! (id:47351)
618 Fisher Street
North Grenville, Ontario
Situated in the sought after eQuinelle Golf Course Community, where resort style living meets everyday comfort. This nearly new, 2-storey executive END unit townhome offers an exceptional lifestyle in a master planned neighbourhood. This stunning home features three bedrooms and three bathrooms, with an inviting open-concept kitchen complete with a sit-up breakfast bar, quartz countertops, and a pantry, flowing seamlessly into the dining and living areas to create a warm, inclusive space for entertaining family and friends. A convenient nook off the main living area provides a perfect flexible space for a home office or learning zone.Upstairs, the spacious primary bedroom boasts a three-piece ensuite and two generous walk-in closets, accompanied by two additional well-sized bedrooms and a full 4 piece bathroom. The home is flooded with natural light and showcases classic finishes throughout, while the newly installed fence and storage shed (2025) enhance both privacy and functionality outdoors. The partially finished basement adds further versatility, offering excellent potential for a recreation room, gym, or media space.Residents also have the option to join the outstanding eQuinelle Resident Club, a vibrant social and recreational hub that features a lounge and library, outdoor pool, fully equipped gym, activity rooms, and a full calendar of programs and events. Whether you enjoy playing 18-hole eQuinelle golf course, wandering scenic trails, or paddling along the nearby Rideau River, this property offers an exceptional opportunity to elevate your recreational lifestyle in one of the region's premier communities. (id:47351)
107 - 310 Kingsdale Avenue
Kingston, Ontario
This updated 2-bedroom, 1-bath condo offers comfortable living in a calm, well-cared-for building in central Kingston. Located on the main level with no steps required, it provides excellent accessibility for all lifestyles. The unit features modern finishes, refreshed flooring, new interior doors, a clean and updated bathroom, and a practical kitchen with plenty of storage. Recent improvements, including new baseboard heaters and 2025 electrical upgrades, provide efficiency and peace of mind. Residents enjoy convenient on-site amenities such as an elevator, common laundry, secure access, and dedicated parking. Transit is right at the street, and the building sits perfectly between downtown Kingston and the West End, making day-to-day errands simple. St. Lawrence College is only a 7-minute drive, and Queen's University is just 11 minutes away. A great choice for buyers seeking a move-in-ready home-this one deserves a spot on your viewing list. (id:47351)
6601 - 88 Harbour Street
Toronto, Ontario
Excellent location 1 Bdrm Unit with Lake view! Gourmet Kitchen with Quartz counter. Open concept layout with balcony. Laminate Floor throughout. Medicine cabinet unit in bathroom. Freshly painted. Professionally cleaned. Direct Access to the Path and leads to Union Station. Top class facilities include party room, Sauna, indoor pool, fitness club, theatre room and 24 hours security. Ready for you to move in and enjoy the downtown living! (id:47351)
45 Sapphire Way
Thorold, Ontario
**Watch Virtual Tour** Welcome to 45 Sapphire Way, a beautifully maintained freehold townhouse built by luxury builder Pine Glen Homes, located in the heart of Thorold's sought-after Rolling Meadows community. Offering over 1,500 sq. ft. above grade, this spacious home features 3 bedrooms, 2.5 bathrooms, and an unfinished basement with an upgraded 3-piece bathroom rough-in, providing excellent potential for future customization. The main level showcases 9-foot ceilings and a functional layout ideal for both everyday living and entertaining, highlighted by upgraded quartz countertops in the kitchen and bathrooms, stainless steel Samsung appliances, pot lights throughout, and an elegant oak staircase. Upstairs, the generous bedrooms include a primary retreat with ample closet space and an ensuite privilege. Additional upgrades include a 200-amp electrical panel, HRV fresh air system, and sump pump, offering peace of mind and long-term value. The home also boasts a rare extended pie-shaped backyard, approximately 2.5 times larger than the standard lot in the development, perfect for outdoor entertaining, gardening, or future landscaping. Situated in a family-friendly neighbourhood, this home is just minutes from parks, schools, shopping, and everyday amenities, with convenient access to Highway 406, Brock University, Niagara College, and public transit. Enjoy nearby walking trails and green spaces, while being a short drive to St. Catharines, Niagara Falls, and Niagara's renowned wine country. A fantastic opportunity to own a move-in-ready home with premium upgrades and the flexibility to add value in a growing and vibrant community. Book your private showing today! (id:47351)
1 Sunset Way
Thorold, Ontario
Prestigious & Exquisitely Appointed Residence in a Coveted Neighbourhood. Experience the epitome of elegance and grandeur in this immaculate corner-lot estate, nestled in one of the area's most distinguished enclaves. Boasting expansive living space and flawless design, this residence offers an unparalleled blend of luxury, comfort, and functionality. The main floor welcomes you with an open-concept living and dining area, perfect for refined entertaining. A private executive office provides the ideal setting for productivity in style. The grand family room seamlessly connects to a chef-inspired kitchen and sunlit breakfast area, which overlooks a professionally landscaped backyard with an elevated, high-end decking system-perfect for outdoor gatherings and serene relaxation. The gourmet kitchen features a large centre island with a sleek breakfast bar, premium finishes, and ample cabinetry-designed to impress and perform. Upstairs, four spacious bedrooms and a versatile loft await. The opulent primary suite includes a luxurious 4-piece ensuite and dual his-and-her walk-in closets. The third bedroom features its own private 3-piece ensuite, while the second and fourth bedrooms are generously sized with oversized windows bathing the rooms in natural light. The upper-level loft offers flexible use as a fifth bedroom or an elegant secondary family retreat. Set on a premium corner lot, the home is enhanced by a private, fully fenced yard and designer deck-perfect for upscale outdoor living. Enjoy outdoor living year-round in this stylish covered patio, featuring a contemporary fireplace as its focal point. Clean lines, premium materials, and integrated lighting create a seamless blend of comfort and sophistication. Ideal for entertaining or relaxing, the space offers The unspoiled basement presents endless possibilities to create a custom space tailored to your lifestyle. This exceptional residence is a rare offering-refined, timeless, and ready for immediate occupancy. (id:47351)
123 Maple Street
Mapleton, Ontario
READY FOR IMMEDIATE OCCUPANCY ***SEPARATE SIDE ENTRANCE TO THE BASEMENT*** Step into the Fraser Model, an epitome of modern living nestled in Drayton Phase 2 community. Boasting 2,332 sq ft of living space, this residence offers four spacious bedrooms and three and a half luxurious bathrooms. The 2 car garage provides ample space for your vehicles and storage needs. Noteworthy is the unfinished basement, ripe for your creative touch, and separate entrance, seamlessly merging indoor and outdoor living. Experience the epitome of craftsmanship and innovation with the Fraser Model and make your mark in the vibrant Drayton community 9' Main Floor Ceilings, 6' Patio Slider Door, Laminate floors on main level excluding mudrooms and washrooms. (id:47351)
130 Maple Street
Mapleton, Ontario
SEPARATE ENTRANCE TO THE BASEMENT. The Belair Model is beautifully designed 4-bedroom model offers over 2,447 sq. ft. of thoughtfully crafted living space. Located in a tranquil, family-oriented neighbourhood, this home blends elegance and practicality. The main floor features an open layout, enhanced by large windows that fill the space with natural light. The gourmet kitchen with a large island is a chef's dream and the perfect spot for family gatherings. Upstairs, the primary suite is a true retreat, featuring a large window, a walk-in closet, and a luxurious 6-piece ensuite, complete with a spacious soaker tub for ultimate relaxation. The second level also includes three additional bedrooms and a main washroom, ensuring comfort and privacy for the entire family. The unfinished basement, with a separate entrance, offers endless possibilities whether you envision extra living space for your family, a private suite for guests or rental income. Conveniently located near Guelph and Waterloo, this home combines peaceful community living with easy access to city amenities. Built by Sunlight Homes, it showcases superior craftsmanship and exceeds the highest building standards. (id:47351)
526 Benninger Drive
Kitchener, Ontario
***FINISHED BASEMENT INCLUDED*** Where Modern Living Meets Elevated Design - Welcome to the Birchview, a stylish 1,847 sq. ft. home in Trussler West, featuring 3 bedrooms, 2.5 bathrooms, and a 1.5-car garage. Designed with modern families in mind, this model offers an open-concept layout and upgraded features throughout - blending comfort, convenience, and contemporary flair in one of Kitchener's most desirable neighbourhoods. Other models are available. (id:47351)
112 Park Street E
Halton Hills, Ontario
Welcome to 112 Park Street East, a place that just feels like home. Tucked away on a quiet cul-de-sac & sitting on just over half an acre, this detached bungalow offers space, comfort, & the kind of charm you've been looking for. The current owners have had their journey here, & now it's your turn to start yours in this beautiful home. Step inside to a carpet-free main floor with an open-concept layout that features a bright living room with a large front window, crown moulding, & a cozy fireplace. The space flows into the dining area with a walkout to the private deck, where you can take in expansive views of the secluded backyard that is fully fenced with mature trees. It's a peaceful setting for morning coffee, evening unwinding, or weekend BBQs. Just off the dining area is the freshly updated kitchen, complete with a double sink, custom backsplash, new cabinet doors, s/s appliances, and new flooring, offering plenty of room to cook and connect. On the main floor, you'll find three bedrooms, each with its own closet & filled with natural light. The newly finished lower level offers even more space to grow, gather, or simply enjoy luxury vinyl flooring, pot lights, & a second fireplace, creating an inviting atmosphere, while the layout includes space for a rec room, home gym, office,& a guest suite, whatever suits your lifestyle. A modern 3-piece bathroom, a finished laundry room, & a separate walk-up entrance to the backyard add both convenience & flexibility, making it a great option for extended family or in-law living with privacy & independence. A double-car garage & six driveway spots mean there's always room for family &friends, & the location puts you minutes from everything in the highly sought after community of Glen Williams has to offer, including local shops, scenic trails, the Georgetown Golf Club, parks, the Georgetown GO Station, & schools. This is more than just a house. It's a place to put down roots, make memories, & truly feel at home. (id:47351)
509 - 716 Main Street E
Milton, Ontario
This spacious one-bedroom plus den condo is ideally located just steps from Milton GO and a plethora of amenities including shops, restaurants, and cultural sites like Milton Library and First Ontario Arts Centre. Highway 401 is also just 6 minutes away! Discover the ideal lifestyle balance in Milton's most convenient location. Note: the photos have been virtually staged for your viewing pleasure. (id:47351)
511 - 200 Lagerfeld Drive
Brampton, Ontario
Welcome To This Stunning Mattamy Built 2 Bedroom & 2 Full Bathroom Immaculate & Well Layed Out Suite At The Union 2000 Building Mt. Pleasant . This Property Is Conveniently Located Across The Street To The Mount Pleasant GO Station & Major Bus Terminal For Easy Access And Connectivity Into Downtown Toronto. Great Opportunity For Small Working Families Or Professional Individuals Looking For A Sunlit Bright Space With Modern Finishes In A New Peaceful Building. Open Concept & Very Practical Layout. Upgraded Kitchen With Quartz Counters, Centre Island, Stainless Steel Appliances. Good Sized Living Room W/O To Your Own Covered/Open Balcony. 1 Parking & Locker, Ensuite Laundry Included. Steps To GO Station, Top Rated Schools, Grocery, Tim Hortons, Shops And Mt Pleasant Village. Fantastic Location. (id:47351)
1630 - 5233 Dundas Street W
Toronto, Ontario
This bright and well-designed suite offers a functional open-concept layout with floor-to-ceiling windows, allowing for abundant natural light throughout. The contemporary kitchen features sleek cabinetry, quartz countertops, and integrated stainless steel appliances, seamlessly flowing into the living and dining area. The bedroom is well-sized with ample closet space, and the suite offers quality finishes throughout. Located in a highly sought-after Etobicoke community, steps to transit, shopping, restaurants, parks, and everyday conveniences, with easy access to major highways. Residents enjoy premium building amenities including concierge, fitness center, party room, and more. Ideal for professionals or couples seeking convenience, comfort, and a vibrant urban lifestyle. (id:47351)
2b - 1262 Bloor Street W
Toronto, Ontario
Spacious and sun filled two bedroom apartment available for lease. Ideally located just steps from public transit and the vibrant shops, cafés, and restaurants along Bloor Street, this well appointed home offers both comfort and convenience. Featuring bright living spaces and a functional layout, it is perfect for professionals or small families seeking an accessible lifestyle in a highly desirable location. (id:47351)
248 Wales Crescent
Oakville, Ontario
Beautifully upgraded detached home, fully renovated in 2023, situated on a premium 117 x 60 corner lot. This stunning residence showcases luxury finishes throughout, including engineered hardwood flooring and soaring 9.5-ft ceilings that enhance the bright, open-concept main floor layout. Flooded with natural light from numerous new thermal windows (2023) and beautiful stone fireplace, the home invites you in. The gourmet kitchen is a showstopper, featuring a marble range hood, expansive center island with abundant storage, and seamless flow into the living and dining areas—perfect for both everyday living and entertaining. Offering 4 bedrooms above grade, and three renovated full bathrooms (2023), there’s room for everyone. The fully finished lower level includes a spacious mudroom, large laundry room, and additional living space, ideal for family or guests. Additional highlights include a one-car garage, two-car driveway, and a fully fenced yard with (new fence 2023) providing privacy and outdoor enjoyment. A rare pool-sized corner lot opportunity combining modern luxury, thoughtful design, and turnkey convenience. (id:47351)
540 Wellington Avenue S
Listowel, Ontario
Welcome to a home designed to grow with your family. Set on a rare fully landscaped double lot, this spacious 5-bed, 2.5-bath residence offers the flexibility, privacy, and multi-generational living truly needs. The main floor was beautifully renovated in 2025, creating a bright open-concept layout—perfect for shared meals, celebrations, and everyday connection. Upstairs, renovations are in transition, giving the next owner the opportunity to add their own finishing touches and tailor the space to their family’s needs. 2 separate staircases at either end of the home lead to a generous 2nd floor, enhancing flow and privacy for different generations under one roof. With 3 separate entrances, this home is easily adaptable for extended family living or could be converted to a side-by-side duplex, offering excellent potential for rental income. A large attic and spacious basement provide ample storage, keeping daily living clutter-free. Outside is where this property truly shines. The fully fenced backyard is a private retreat featuring an above-ground chlorine pool w/ a new liner, pump, and cover (2025), an upper deck (2022), a pool deck (2025), a basketball court for the kids, plus a large shed and pool house. Mature landscaping includes cherry blossom, lilac, and cherry trees, creating a peaceful, park-like setting ideal for family gatherings across generations. Major updates offer peace of mind: owned furnace, A/C, hot water tank, and water softener (2 y.o.), roof (2018), sump pump (2 y.o.), and garage door opener (2025). All appliances are included and in working order. The home features a stone and concrete foundation and has no known UFFI or asbestos. Ideally located within walking distance to Eastdale PS, LDSS, and the downtown core, this home offers both convenience and community. With flexible closing available, this is a rare opportunity for a multi-generational family—or a savvy buyer seeking future income—to put down roots in a home that truly does it all. (id:47351)
