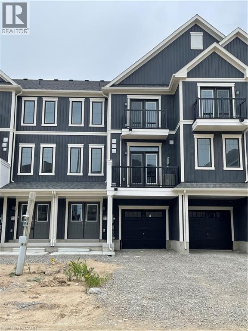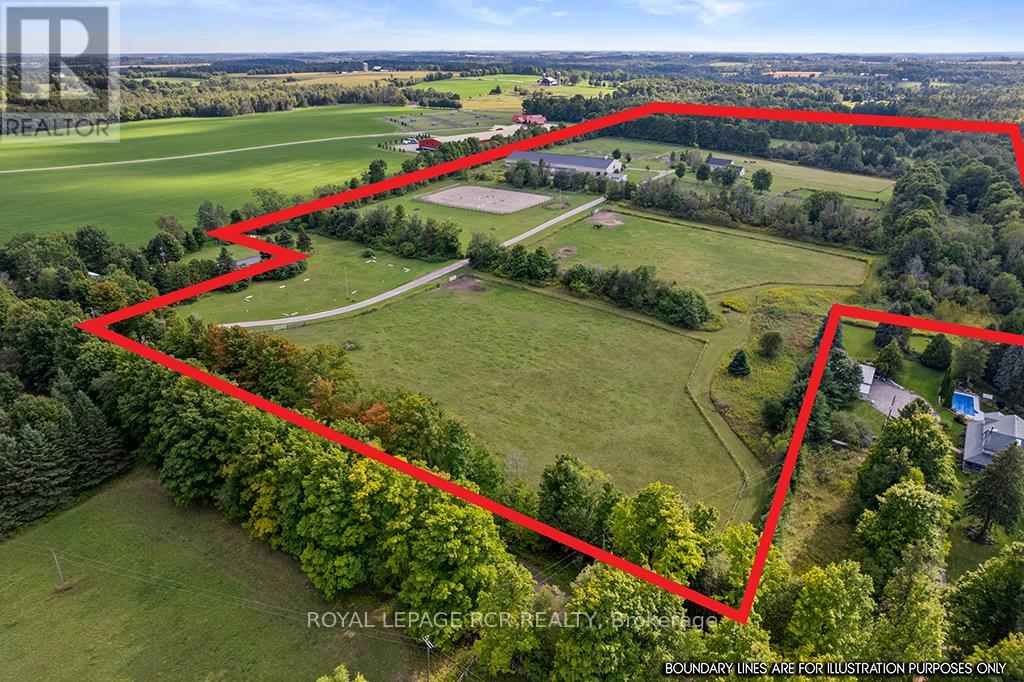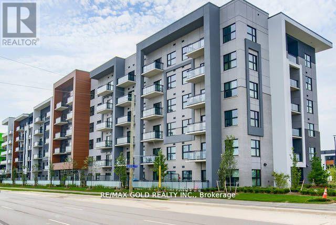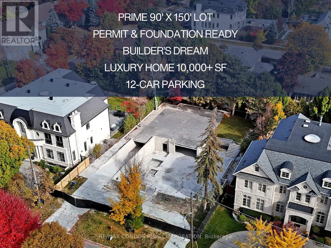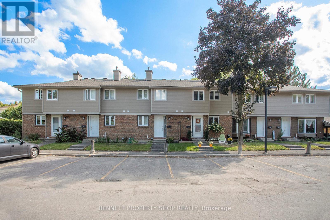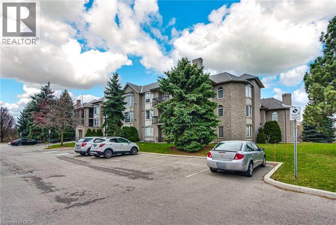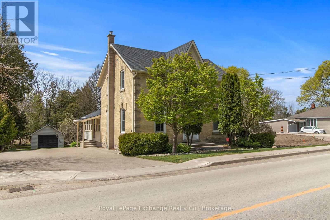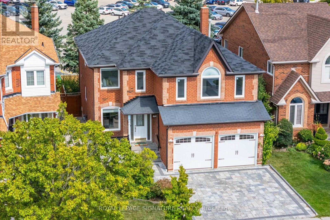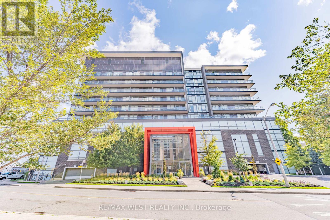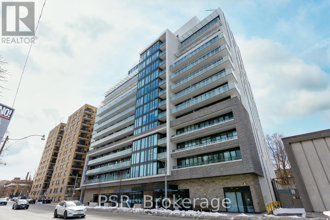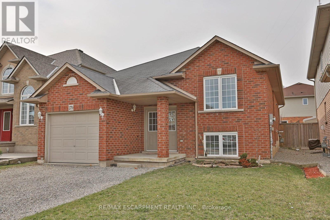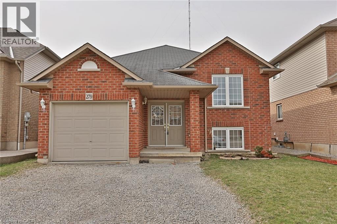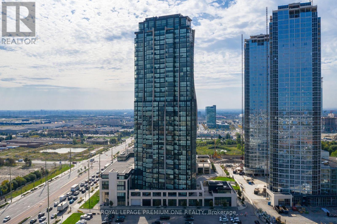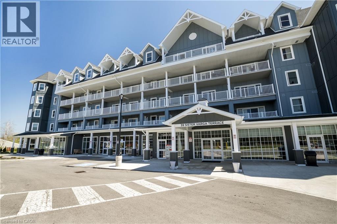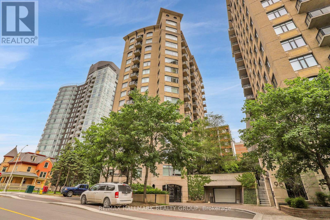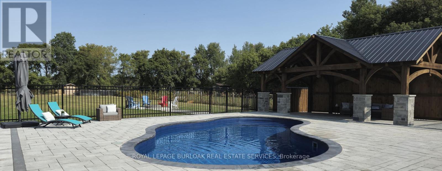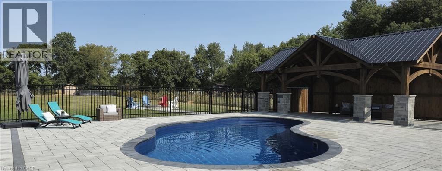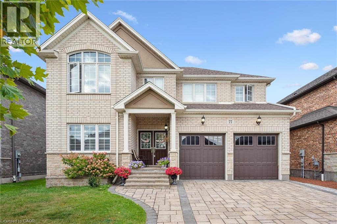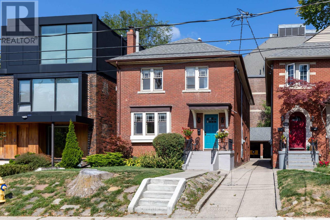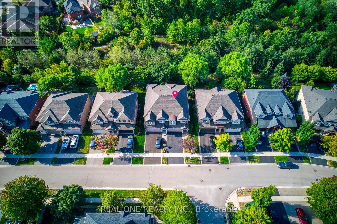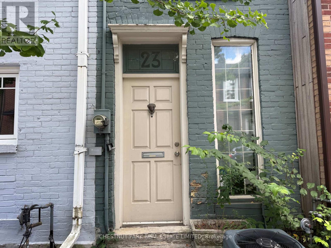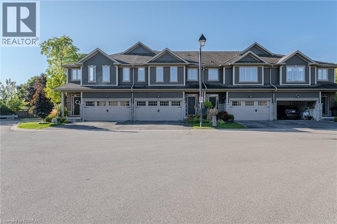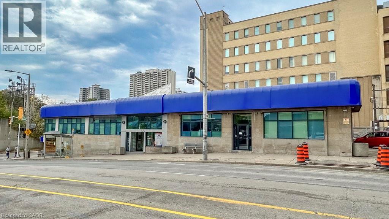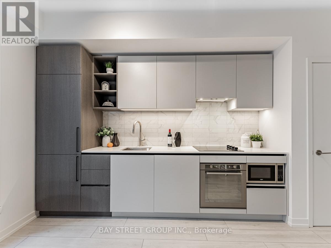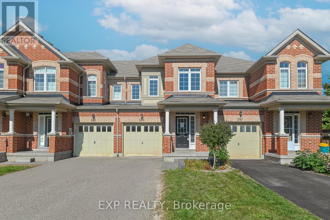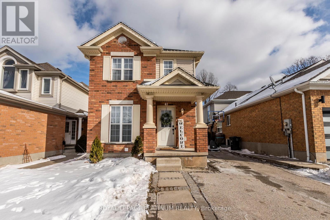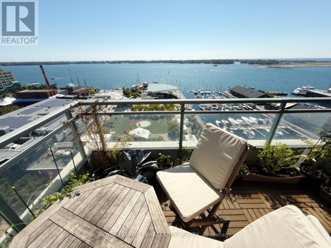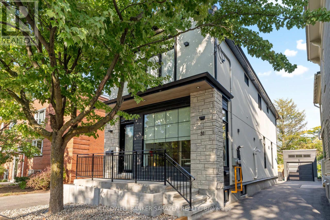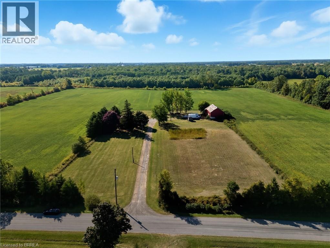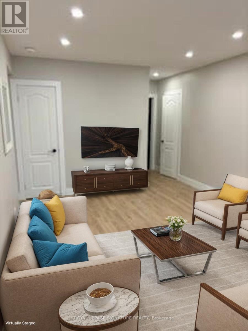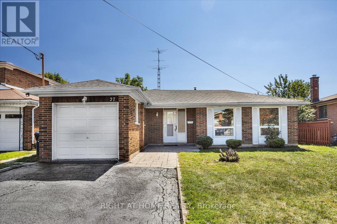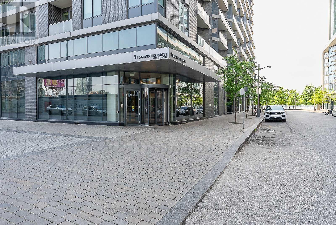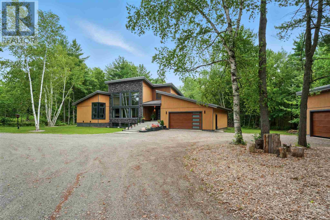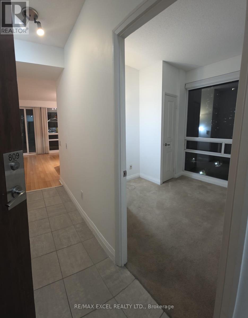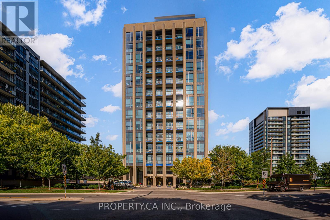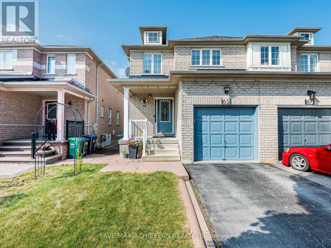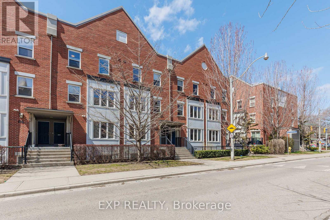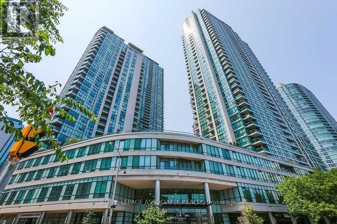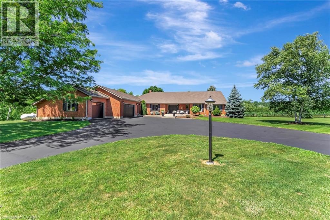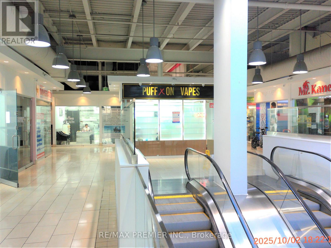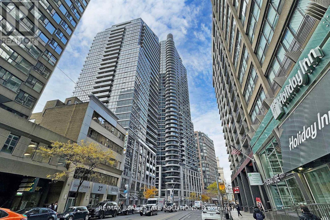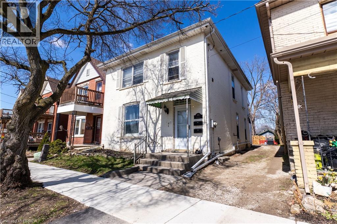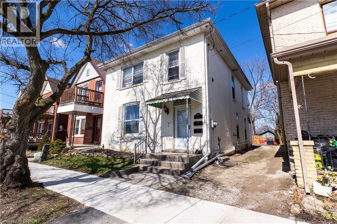27 St Lawrence Road
Haldimand, Ontario
BRAND NEW EMPIRE FREEHOLD TOWNHOME AVAILABLE FOR LEASE. OPEN CONCEPT LAYOUT WITH BRIGHT AND SPACIOUS KITCHEN OPEN TO FAMILY RM W/WALKOUT TO BALCONY. 3 BDRMS, 1.5 BTHS WITH A SECOND BALCONY OFF PRIMARY BEDRM. HOME PROVIDES PARKING FOR THREE VEHICLES(TWO IN DRIVEWAY AND 1 IN GARAGE) WITH ACCESS INTO THE HOME. MINIMAL 1 YEAR RENTAL APPLICATION, CREDIT CHECK WITH BEACON SCORE, EMPLOYMENT/ INCOME VERIFICATION & REFERENCES REQUIRED. NON-SMOKING, ATTACH SCHEDULE B + FORM 801. (id:47351)
5706 Third Line
Erin, Ontario
49-Acre Equestrian Paradise - A dream setting for horse and rider. Your horses will thrive in 10 lush paddocks with frost-free hydrants and hydro for winter, you'll appreciate the insulated, ventilated 20-stall barn with heated tack room , 3-piece bath, feed room, wash & grooming stalls and hay storage above. Currently operating as a pleasure riding & eventing facility, this property is designed for year-round training with an attached 76' x 160' indoor arena with operable windows and good footing. Take it outdoors to the expansive jumping field, 150' x 200' sand ring and a grass dressage field. Two productive hayfields add income potential & self-sufficiency. A 23' x 30' heated portable with hydro expands your options for an office or studio. The elegant home (built in 1997) blends timeless design with modern comfort. 9' and cathedral ceilings pair with wide-plank, hand-scraped hickory hardwood for a refined main level. At the heart of the home, a chefs kitchen with Wolf cooktop, leathered granite counters & a generous island flows seamlessly into the dining area and Great Room with beamed cathedral ceiling. A main-floor bedroom with 2-piece ensuite offers flexibility; upstairs, 3 additional bedrooms with timeless oak hardwood floors. Both upper bathrooms have been thoughtfully renovated, showcasing heated floors & towel warmers for everyday luxury. The expansive primary retreat offers a dressing room, a walk-in closet with built-in organizers, and a stunning spa-inspired ensuite designed for relaxation. The walk-out lower level remains unspoiled, ready for your vision. Thoughtful updates ensure efficiency and peace of mind: a 2024 cold-climate heat pump with high-efficiency propane furnace backup, Generac generator to power farm essentials, energy-efficient Pella windows & durable updated Goodfellow siding. This is the ultimate equestrian lifestyle, surrounded by other fine horse farms ideally located just minutes to Angelstone, Meadowlarke North, & Palgrave. (id:47351)
607 - 128 Grovewood Common
Oakville, Ontario
Live in Oakville's Vibrant Uptown Core, Top Floor, Functional Layout, 2 Bed, 2 Ensuite Baths Condo offers modern Comfort & Style, 900 Sq Ft+ 55 Ft Open Balcony, Stylish Finishes, Ample Sun Exposure & Amazing Views, This Apartment Features Elevated 10 Ft Ceiling feels Grandeur Expansive Open Concept Living Space, Perfect for Entertaining. 7" Wide Plank Laminate throughout, Functional & Trendy Kitchen, Backsplash, Granite Counter, Extended Upper Cabinets offers Abundance of Space, Adorned with High End S/S Appliances, Open to Living/Dining room has Breakfast Bar, Balcony w/Sweeping Clear Views gives space for Morning Rejuvenation & Evening Relaxation away form busy road, Spacious Primary Bdrm features W/I closet, Upgraded Ensuite Bath w/Super Shower. In-suite Laundry w/Extra Space, Upgraded Kitchen & Bath Rms, Bevelled Mirrors in Foyer, Bed Room Closet, Upgraded Interior Door/Hardware Pkg W/Trims, Visitor Parking. Condo that has optimal utilization of Every Inch of Living Space. One Underground Parking & Locker. Residents enjoy Social Lounge, Fitness Studio. Steps away to all Essentials. Incredible opportunity, move into a Penthouse that gives Comfort, Style and Great Location in Oakvilles Vibrant & Well Connected Neighborhood. You don't want to miss! (id:47351)
27 Dempsey Crescent
Toronto, Ontario
Builder's Dream in York Mills! This is a rare opportunity to acquire a prime land under construction in one of Toronto's most affluent neighbourhoods. With a building permit and an existing foundation, you can begin construction of your custom luxury home immediately, saving significant time and expense in the construction process Approx. $1.3M. The expansive 90 ft. x 150 ft. lot is nestled among luxury homes, top-tier schools, and provides easy access to premier shopping, dining, and major transportation routes. Totaling 10,275 sq. ft., this property boasts 6+1 bedrooms, 10 bathrooms, and an underground garage over 3,000 sq. ft. with space for 6 cars. Additionally, a 6-car driveway parking area brings the total parking capacity to 12 spaces. This is a unique opportunity to build in a highly sought-after area with all the groundwork already completed. This property is ready to build based on the approved stamped engineering report for the foundation walls and the concrete core test results. (id:47351)
77 - 1642 Du Sommet Place
Ottawa, Ontario
Welcome to this impeccably renovated three-bedroom, one-and-a-half-bathroom condominium townhome in one of Orleans most convenient locations, just 15 minutes from downtown Ottawa. Fully updated in the past year , this home radiates modern elegance with cohesive, stylish color schemes throughout. Every detail, from baseboards to plush carpeting (installed summer 2025), has been meticulously refreshed to offer a contemporary, move-in-ready experience. The open-concept main floor features sleek flooring, modern lighting, and a rare wood-burning fireplace, routinely inspected by the condominium board for peace of mind. The gourmet kitchen boasts state-of-the-art appliances, quartz countertops, and custom cabinetry, perfect for entertaining. Upstairs, three spacious bedrooms offer ample natural light, with the primary featuring generous closet space. The full bathroom and updated powder room showcase chic fixtures and designer tiles. The finished basement, crafted with the same high-end materials, provides a versatile space ideal for a home office or cozy den. A new central vacuum system, added in summer 2025, enhances convenience. The condominium board is in excellent standing, with recent upgrades to windows, fences, and roofs, ensuring no major expenses loom. Enjoy unparalleled access to major stores, transit ways, and Orleans top restaurants, all just minutes away. This turnkey townhome combines luxury, functionality, and prime location for an unmatched lifestyle. (id:47351)
970 Golf Links Road Unit# 205
Ancaster, Ontario
Beautiful 2-bedroom, 2-bathroom condo in a quiet pocket of Ancaster. Patio backs on to green space & the unit is extremely spacious - perfect for downsizers who don't want to sacrifice their living space! Stunning cabinetry in the kitchen, granite countertops and the hardwood in the dining room is in impeccable shape. Hunter Douglas remote controlled blinds and California Shutters. . Walking distance to parks, schools, Meadowlands shopping with its movie theatre, LCBO, Costco and its many restaurants. Easy highway & Linc access. Furnace 2024, A/C 2024, fireplace 2021 (id:47351)
1180 Queen Street
Kincardine, Ontario
Well-maintained 1.5 storey yellow brick century home on a generous 64.7ft x 179.56ft lot in the growing community of Kincardine. Ideally located within walking distance to the golf course, downtown, beach, hospital, and schools, this charming home combines classic character with modern updates, making it truly move-in ready. Recent improvements include a 2021 natural gas furnace and central air, updated garage door, exposed concrete double driveway, vinyl windows, wood flooring, and an L-shaped deck. The main level offers a bright sunporch/mudroom, functional kitchen with breakfast bar, formal dining room, office, living room, and a 4-pc bath with convenient main floor laundry. Upstairs, you'll find 3 spacious bedrooms and a 3-pc bath. The walkout basement provides plenty of options, with a partially finished space that could serve as a family room plus an unfinished utility area. A detached garage with a brand-new 2025 concrete floor adds excellent storage. If you've been looking for a well-cared-for century home with holding excellent value and updates in all the right places, this one deserves a look! (id:47351)
5217 Fallingbrook Drive
Mississauga, Ontario
Welcome to Your Dream Home in the Heart of Mississauga! Nestled in one of the most desirable neighbourhoods, this beautifully renovated home offers the perfect balance of convenience, comfort, and modern living. With its prime location and thoughtful upgrades, this property is a rare find for buyers seeking both functionality and style. From the moment you arrive, youll notice the attention to detail and care that has gone into every aspect of this home. The newly upgraded driveway sets the tone for what awaits inside. Step through the front door into a warm, inviting open-concept layout designed for both family living and entertaining. Bright, airy, and cozy interiors create a welcoming atmosphere throughout. The highlight of this home is undoubtedly the custom-designed kitchen, meticulously crafted modern cabinetry. The fully renovated washrooms feature designer fixtures and finishes that adda spa-like touch to your daily routine. All interior renovations have been completed with full city permits and approvals, giving you peace of mind. This spacious home offers 5 bedrooms, incl two with private en-suites a rare feature that provides comfort and privacy for family and guests alike. Convenience is enhanced with a washer and dryer on the second level, plus an additional set in the basement. One of the most appealing aspects of this property is its private backyard with a large deck. Overlooking a school, this outdoor space offers tranquility and seclusion seldom found in the city. Whether enjoying a barbecue, gardening, or unwinding after a long day, this backyard is the perfect escape. The location is unbeatable: primary, middle, and high schools are all within walking distance. The home sits almost equidistant to Square One, Heartland Town Centre, and Erin Mills Town Centre, offering endless shopping, dining, and entertainment options. A short drive to the GO Station and easy access to public transit, Hospitals, parks, and recreational amenities. (id:47351)
627 - 15 James Finlay Way
Toronto, Ontario
Look No Further! Welcome to this beautiful and upgraded 1 Bedroom unit in the condos of 15 James Finlay, a true masterpiece in the prime location of Keele and Highway 401. This Spacious 1 bedroom is fully upgraded and has been greatly maintained, it also comes with a practical open concept layout for your living/gatherings. Upgraded Kitchen w Quarts Counter top & S/S appliances. Breakfast bar for your early morning start. Large Bedroom with its own Large window and large closet. Floor to ceiling windows in the Bedroom and Living room make this unit Bright & filled with sunlight. W/O to your own private balcony with unobstructed South view of the city/CN Tower. This unit comes with 1 underground parking space. Close to Public Transits, Highway 401/400, Award winning Public & Secondary Schools, Grocery Stores, Restaurants, Library and much more.. (id:47351)
311 - 3018 Yonge Street
Toronto, Ontario
Welcome to 3018 Yonge Street, an elegant boutique residence where luxury and location come together in one of Toronto's most sought-after midtown communities. This beautifully designed 1-bedroom + den suite offers more than just a place to live - it's an opportunity to enjoy the perfect balance of city convenience and natural tranquility. What makes this unit truly special is its stunning, unobstructed view directly over Lawrence Park and endless greenery. Instead of looking out onto busy streets or concrete towers, your daily backdrop is nature - calm, private, and endlessly refreshing. It's a rare find in Toronto, and one that instantly sets this home apart. Beautiful upgrades throughout the unit including custom California closets and added spotlights. The building itself is known for its boutique sophistication and curated lifestyle. Residents enjoy a rooftop pool and lounge with sweeping city views, a fitness and yoga studio, stylish party room, and 24-hour concierge service. With its refined architecture and intimate community feel, 3018 Yonge attracts those who value both quality and exclusivity. Step outside and everything you need is at your doorstep. Lawrence subway station is just minutes away, offering quick access downtown, while the area is filled with some of Toronto's top schools, shops, cafes, and restaurants. The parkland and trails nearby provide endless opportunities for walking, running, and cycling - an outdoor lifestyle you won't find in most condo locations. For investors, 3018 Yonge has consistently proven to be one of the strongest-performing buildings in the area. Its boutique scale, high demand from tenants, and limited supply of luxury residences in this pocket ensure long-term value and strong rental potential. This suite is more than just a 1-bedroom - it's a rare opportunity to secure a home in one of Toronto's most coveted addresses, with unmatched views and lasting appeal. (id:47351)
2 - 279 Nashville Circle
Hamilton, Ontario
Welcome to your stunning, fully renovated 2-bedroom + den, 2-bath apartment located at 279 Nashville Circle, Hamilton. This beautiful home is nestled in a quiet, safe, and highly sought-after neighborhood, surrounded by friendly neighbors and just minutes from public transit, restaurants, grocery stores, fitness centers, and more. Both spacious bedrooms offer generous closet space, making it easy to stay organized and clutter-free no more excuses for messy rooms! Tenant to receive a $500 credit as a move-in bonus. (id:47351)
279 Nashville Circle Unit# 2
Hamilton, Ontario
Welcome to your stunning, fully renovated 2-bedroom + den, 2-bath apartment located at 279 Nashville Circle, Hamilton. This beautiful home is nestled in a quiet, safe, and highly sought-after neighborhood, surrounded by friendly neighbors and just minutes from public transit, restaurants, grocery stores, fitness centers, and more. Both spacious bedrooms offer generous closet space, making it easy to stay organized and clutter-free — no more excuses for messy rooms! Tenant to receive a $500 credit as a move-in bonus. (id:47351)
192 Finch Avenue E
Toronto, Ontario
Attention Builders and Developers! This is a rare and exciting opportunity to secure a prime property in the heart of Newtonbrook East, one of Torontos most desirable neighbourhoods. The south-facing lot measures an impressive 50 by 111.58 feet and has already been severed into two separate parcels, each with a 25-foot frontage. For those looking to begin construction quickly, the building permit for 192A has already been fully approved, while the permit for 192B is pending, with only the development levies left to be paid. This property offers the chance to create two modern, three-storey homes above grade, each designed with double car garages and additional space to accommodate future garden suites. With this configuration, builders can take full advantage of the City of Torontos evolving housing policies while also creating homes that are both spacious and highly desirable for future buyers.The location is simply unbeatable. Residents will enjoy close proximity to schools, shopping, transit, parks, and all the amenities that make Newtonbrook East such a sought-after community. Opportunities of this caliber are few and far between, giving buyers the chance to build new with confidence on a lot that is perfectly positioned to absorb and reflect future value. Whether you are a seasoned developer or a builder looking for your next great project, this property presents a wealth of possibilities and an exceptional return on investment. (id:47351)
20 Bell Street
Barrie, Ontario
Beautiful: 4 +2 Bedroom Detached Home with Finished Basement with separate Entrance: Laminate Floor: Family Room With Fireplace: Modern Kitchen with Quartz Countertop, Stainless Steel Appliances & B/Fast Area W/Out To custom built deck: Master B/Room With 5Pc Ensuite & W/I Closet: Laundry On Main Floor And Basement. Great Neighborhood: Close To Plaza & Highways: (id:47351)
2303 - 2910 Highway 7 Road
Vaughan, Ontario
Welcome to Expo 2 Condos Where Style Meets Convenience This stunning corner unit offers 936 sq. ft. of beautifully designed living space, featuring 2 spacious bedrooms, a versatile den, and 2 full bathrooms. The open-concept layout is enhanced by soaring 9-foot ceilings, upgraded engineered hardwood floors, and expansive floor-to-ceiling windows that fill the suite with natural light. The kitchen is sleek and functional with stainless steel appliances, while the in-suite front-load stacked washer/dryer adds everyday convenience. Parking and locker are included. Enjoy access to an impressive collection of building amenities: a luxurious indoor pool, fully equipped fitness cent re, stylish party/meeting room, guest suites, and 24-hour concierge service. (id:47351)
39 Sister Varga Terrace Unit# 105
Hamilton, Ontario
Welcome to the sought-after Upper Mill Pond apartments in St. Elizabeth Village, a gated 55+ community offering a vibrant lifestyle and modern conveniences. This spacious 1,115 square foot home features open concept living with 9 foot ceilings, an inviting layout designed for comfort and ease, and over 200sqft of outdoor space on the terrace. The kitchen is the heart of the home, with a large peninsula that provides seating for five and opens seamlessly to the bright living and dining areas, perfect for entertaining or everyday living. The home offers two bedrooms and two full bathrooms. The primary suite is a true retreat with its own ensuite complete with a walk-in shower and an exceptionally large walk-in closet. The second bedroom is ideal for guests or as a flexible space for hobbies or a home office. A north-facing balcony extends your living space outdoors and features upgraded flooring, making it a perfect spot to relax and enjoy the fresh air. Residents of this building enjoy direct access to exceptional amenities including a heated indoor pool, gym, saunas, hot tub, and golf simulator. Just steps away, the Village provides a doctors office, pharmacy, massage clinic, and public transportation, along with many other services designed to support convenience and wellness. Beyond the gates, you are only a five minute drive to grocery stores, shopping, and restaurants, ensuring everything you need is close at hand. This home combines modern living with a welcoming community atmosphere, making it a wonderful opportunity to enjoy all that St. Elizabeth Village has to offer. (id:47351)
1003 - 85 Bronson Avenue
Ottawa, Ontario
Experience luxury and space in this rare 3-bedroom (or 2-bedroom plus den) unit perched high above Ottawa's vibrant Centretown with stunning north-west views of the Ottawa River and the Gatineau Hills and balconies on both the north and south sides. Designed with an open-concept layout, the home is bathed in natural light, highlighting the rich hardwood flooring and elegant finishes and is ideal for entertaining. The gourmet kitchen boasts granite countertops, stainless steel appliances, and a rare double pantry. The primary suite features a spacious 5-piece ensuite, providing a serene retreat, walk-in closet with custom built-ins and balcony. The versatile layout makes for an ideal work from home space. Additional conveniences include in-unit laundry, two storage lockers combined, two underground parking spaces (with potential for third spot not included). Building amenities include the peaceful Gardens, gym, party room and underground guest parking. Steps to the Ottawa River Parkway walking and biking paths, Lyon Street O-train, Lebreton Flats and the new library as well as all Centretown has to offer. Vacant, quick closing available. Parking PB 33 & 34. Locker PB 13 & 14. (id:47351)
234 Burford-Delhi Townline Road
Brant, Ontario
Your Countryside Retreat Awaits! Looking for a home that feels like a getaway every day? This stunning custom-built bungalow offers the perfect mix of modern luxury and country charm, all on a private 1.24-acre lot. Step inside to a bright, open-concept layout designed for both family living and entertaining. The gourmet kitchen is a chefs dream, with a walk-in pantry, central island, and easy flow into the dining and living spaces. The living room features soaring cathedral ceilings, pot lights, and a cozy gas fireplace - ideal for relaxing evenings at home. The main floor offers three spacious bedrooms, including a primary suite with a walk-in closet, private ensuite, and walk-out to the back deck. Downstairs, the fully finished basement adds two more bedrooms, a full bath, rec room, and office space - perfect for guests, kids, or working from home. Outside is where the magic happens: a heated saltwater inground pool, a brand-new custom gazebo, stamped concrete patio, and plenty of space for summer gatherings. Whether youre hosting friends or enjoying a quiet evening under the stars, this backyard is made to impress. Additional perks include an oversized double-car garage with epoxy floors, inside & outside entry, plus an extra-long driveway for all your parking needs. All this, just 20 minutes from Brantford, Woodstock, and Simcoe, with quick access to Hwy 403 for commuters. Luxury, space, and serenity - its all here. Don't just dream it, come experience it! (id:47351)
234 Burford-Delhi Townline Road
Scotland, Ontario
Your Countryside Retreat Awaits! Looking for a home that feels like a getaway every day? This stunning custom-built bungalow offers the perfect mix of modern luxury and country charm, all on a private 1.24-acre lot. Step inside to a bright, open-concept layout designed for both family living and entertaining. The gourmet kitchen is a chef’s dream, with a walk-in pantry, central island, and easy flow into the dining and living spaces. The living room features soaring cathedral ceilings, pot lights, and a cozy gas fireplace - ideal for relaxing evenings at home. The main floor offers three spacious bedrooms, including a primary suite with a walk-in closet, private ensuite, and walk-out to the back deck. Downstairs, the fully finished basement adds two more bedrooms, a full bath, rec room, and office space - perfect for guests, kids, or working from home. Outside is where the magic happens: a heated saltwater inground pool, a brand-new custom gazebo, stamped concrete patio, and plenty of space for summer gatherings. Whether you’re hosting friends or enjoying a quiet evening under the stars, this backyard is made to impress. Additional perks include an oversized double-car garage with epoxy floors, inside & outside entry, plus an extra-long driveway for all your parking needs. All this, just 20 minutes from Brantford, Woodstock, and Simcoe, with quick access to Hwy 403 for commuters. Luxury, space, and serenity - it’s all here. Don’t just dream it, come experience it! (id:47351)
77 Eaglecrest Street
Kitchener, Ontario
Welcome to 77 Eaglecrest Street, an executive residence that defines luxury living in one of Kitchener’s most desirable communities. This stunning home features 5 spacious bedrooms and 4 bathrooms, including 3 full baths on the upper level, along with a main-floor office designed for today’s lifestyle. The open-concept layout, oversized windows, and elegant finishes create a bright and inviting atmosphere, while the gourmet kitchen, interlock driveway, and beautifully landscaped rear yard enhance both function and style. Perfectly situated near the Grand River, scenic trails, shopping malls, and with easy highway access, this property offers the ultimate blend of sophistication, comfort, and convenience. (id:47351)
66 Burnaby Boulevard
Toronto, Ontario
Fantastic Midtown Detached Brick Duplex. Both Suites are Vacant for New Owner. Charming 2 Bedroom / 2 Washroom Suites with Hardwood Floors and Wood Burning Fireplaces. Approx 1,300 Square Feet on Each Floor. Floor Plans are attached. Prime Avenue Rd and Eglinton Ave W Location. Short Walk to Eglinton Crosstown Subway. Quality 4 Piece Washroom and 3 Piece Washroom in Both Suites. Modern Bright Kitchens with Built In Dishwashers. Excellent Opportunity in Large Unfinished Basement. Ideal for a User or as an excellent Investment. (id:47351)
2296 Parkglen Avenue
Oakville, Ontario
5 Elite Picks! Here Are 5 Reasons To Make This Home Your Own: 1. Gorgeous Fenced Backyard with Large Composite Deck ('22), Mature Trees & Shrubs, Perennial Gardens & Magnificent Views Backing onto Ravine! 2. Spacious Custom Kitchen Boasting Dual-Tone Cabinetry, Quartz Countertops, Classy Tile Backsplash, Stainless Steel Appliances & Patio Door W/O to Deck & Backyard Overlooking the Ravine! 3. Stunning Open Concept Living Room with Gas Fireplace & Large Window Overlooking the Backyard & Ravine, Plus Dining Room with Tray Ceiling. 4. Beautiful Hardwood Staircase Leads up to 2nd Level with 4 Good-Sized Bedrooms, Including Double Door Entry to Spacious Primary Bedroom with W/I Closet & Updated, Oversized 5pc Ensuite ('23) Boasting Double Vanity, Large Soaker Tub & Separate Shower! 5. Finished Basement Featuring Bright & Airy Rec Room with Oversized Windows, New Gas Fireplace ('23) & Modern 3pc Bath. All This & More!! Modern 2pc Powder Room & Laundry Room (with Access to Garage) Complete the Main Level. Hardwood Flooring Thru Main & 2nd Levels. Over 2,100 Sq.Ft. A/G Finished Living Space PLUS Finished Basement! Convenient 2 Car Garage. Fantastic Location in Beautiful Westmount Community Backing onto McCraney Creek & Woodgate Woods, and Just Minutes from Top Schools, Many Parks & Trails, Hospital, Soccer Club, Shopping & Many More Amenities! New Refrigerator & Dishwasher '23, 2nd Level Painted '23, New Washer & Dryer '22, Upgraded Attic Insulation '21, New Bedroom Windows '21. (id:47351)
23 Bishop Street
Toronto, Ontario
Fully furnished and equipped Yorkville pied a terre or condo alternative. *** Can be shorter term - 6 months ***Sun filled. 1 bedroom plus den. Galley kitchen. Combined living and dining area with walk-out to a quaint private interlock garden. Steps to all conveniences include: TTC, shops, restaurants, Eataly in Manulife Centre, and Yorkville Village - Whole Foods. Proximity to Bloor Street shopping, entertainment, and cultural attractions. Tenants pay all utilities, internet and cable. ***** Can be available unfurnished ***Available immediately! (id:47351)
80 Willow Street Unit# 2
Paris, Ontario
Welcome to Paris, one of the most beautiful towns in Ontario! Fall in love with this charming community, known for its cozy restaurants, scenic trails, family-friendly atmosphere, and vibrant neighborhoods. This stunning Riverview freehold condo rarely offered with direct backing onto the Grand River features 3 bedrooms, 2.5 bathrooms, and a spacious 2-car attached garage. The main floor boasts a modern open-concept kitchen, dining, and living area, complete with a glass sliding door that opens to the backyard with breathtaking river views. Upstairs, the large primary bedroom offers a walk-in closet, private balcony, and a luxurious 4-piece ensuite. Two additional spacious bedrooms, a second 4-piece bathroom, and a convenient laundry room complete the upper level. Perfectly located close to all the amenities Paris has to offer, this home is truly a rare find. Book your private showing today! (id:47351)
228 C Cindy Lane W
Essa, Ontario
Turn key Freehold Townhome. This home is ready to move in and enjoy. Recently Renovated, newer Fridge, Stove, B/I Dishwasher. Washer, Dryer, still under warranty, New Plumbing/23, Electrical Panel Nov/23, Furnace/23, Water heater owned OCT/23, New A/C/24. Extensive renovations include kitchen cabinets, portlights, newer bathroom, 2 Parking spots on the left side of the building. This home is in a quiet well established area in Essa with great neighbors. Located in a mature neighborhood of Angus not far from the 5th line of Essa, it offers a convenient commuting distance to Barrie, Alliston, Wasaga Beach and more. NOTHING TO DO BUT MOVE IN AND CALL IT HOME.ONE YEAR OLD HOME INSPECTION IS AVAILABLE. (id:47351)
100 James Street S Unit# 107
Hamilton, Ontario
2000 sq. ft. Main Floor Office Space. Bright corner unit offering open concept space, individual offices, kitchen and washrooms. 4 parking spaces included. Semi Gross lease rate. Tenant pays for own utilities. Available immediately. Other units available in the building. (id:47351)
312 - 55 Mercer Street
Toronto, Ontario
Welcome To 55 Mercer, Nestled In The Heart Of The Entertainment District. This Brand New 1 Bedroom 515 Sqft. With Open-Concept Layout Seamlessly Connects The Living, Dining, And Kitchen Areas, Perfect For Entertaining Or Relaxing. Large Windows Flood The Space With Natural Light, Creating An Inviting Atmosphere. Enjoy Access To 3 Floors Of State-Of-The-Art Fitness Facilities, Co-Working Spaces, Rooftop Garden, And Party Room. Steps Away From TIFF, Rogers Centre, And CN Tower, Nobu, Along With World-Class Shopping, Restaurants, And Cafes. *Experience The Best Of City Living Today!* (id:47351)
245 Thompson Road
Orangeville, Ontario
Welcome Home! This Is The Perfect Cozy, Bright, And Airy 3 Bedroom 3 Bathroom Freehold Townhouse.Avoid The Maintenance Fees, And Enjoy All That Orangeville Has To Offer. Just a Short Walk To Parks, Schools, Sports, Grocery Stores, Transit, Restaurants And More. The Open Concept Main Floor Allows An Abundance Of Natural Light To Fill The Space. The Large Primary Bedroom Has A Walk-In Closet And a 4 Piece Ensuite Bathroom. Gleaming Hardwood Floors Throughout the Main and Upper Levels Give a Clean and Polished Look. This is The Perfect Townhouse In A Fabulous Neighbourhood Waiting For Your Family To Call It Home. (id:47351)
41 Milson Crescent
Guelph, Ontario
Welcome to this bright and spacious studio basement apartment with a separate entrance, offering privacy and comfort. This unit features an open-concept living area with a fully-equipped kitchen and a modern three-piece bathroom. Enjoy the convenience of private laundry, one parking space, and an outdoor shed for extra storage, with utilities included in the base rent. Step outside to your own private patio, perfect for relaxing outdoors. Located just off the Hanlon Expressway, this apartment provides easy access to transit, shopping, and local amenities. Available for occupancy immediately, this is fantastic Opportunity to enjoy a well- appointed space in convenient location. (id:47351)
1818 - 230 Queens Quay W
Toronto, Ontario
This 1 Bedroom boasts Views of the LAKE from ALL Windows. This 600 Sq Ft Condo is NOT your Regular Cookie Cutter. It Must be Seen to be Believed. The Living/Dining Room with a view of the WaterFront. The Bedroom also overlooks the Water, Marina and HarbourFront Centre. So much to see - best to schedule your Walk Through so You Can Feel the Amazing View that Comes with THIS CONDO! Wait! There's MORE! TTC 509 Exhibition AND 510 Spadina Streetcars run Direct to Union Station- right out front! Martin Goodman Biking Trail and Bike Rentals out front - Ridefrom Leslie Spit to Mississauga! Union Pearson Express is 2 Blocks away to take a 20 minute Train to your International Flights at Pearson Airport. East Coast Airspace is covered from Toronto Island Airport- flights to Ottawa, Montreal, Halifax, Chicago, Boston and New Jersey/New York, The Carolinas. You can walk to your flight! Wow! WalkScore is 95! Walker's Paradise! Daily Errands do NOT require a Car! BikeScore is 84 - Very Bikeable! TransitScore is 100! Rider's Paradise! World Class Transportation! (id:47351)
B - 31 Commanda Way
Ottawa, Ontario
Welcome to 31 Commanda Way, Unit B a charming 1-bedroom, 1-bath lower unit located in the heart of Lindenlea. Enjoy your private entrance to this well-maintained modern space featuring hardwood flooring throughout. Just steps from Beechwood's vibrant coffee shops, boutiques/restaurants, a short walk to the scenic Rideau River pathways, and with easy access to downtown and transit, the location is hard to beat.At the heart of the unit is a gourmet kitchen with quartz countertops and stainless steel appliances, perfect for everyday cooking or entertaining. Additional features include in-floor heating throughout, in-unit laundry, a utility room plus separate storage room, and pot lights throughout for a modern touch. Water included. Street parking available. (id:47351)
1764 Conc 7 Townsend Concession
Townsend, Ontario
Escape to your private country retreat! This beautiful 2.5-acre property features a 3-bedroom, 2-bath home, perfect for creating your dream oasis. Imagine adding a greenhouse and gardens for fresh produce, or a pool and hot tub for ultimate relaxation. Nestled on a very quiet road, the home is set back from the road, offering peace and tranquility. It boasts a large, bright family room with a finished basement below, and a spacious country kitchen with a traditional dining room, ideal for family dinners. Enjoy stunning sunsets over neighboring farmers' fields with after-dinner tea and coffee. Conveniently located for an easy commute, this property offers access to Simcoe, Brantford, Hamilton, and Stoney Creek. Recent updates include a furnace (2015), A/C (2016), back roof (2018), and front roof (2014), tankless water heater (owned). If you've been considering a move to your own private country property, this is the perfect size. Don't miss out—call before it's gone! (id:47351)
1 - 1 Hassard Avenue
Toronto, Ontario
Welcome to 1 Hassard Ave! This newly renovated 1-bedroom apartment is located in a well-maintained 6-unit multiplex and offers a bright, modern living space with updated finishes throughout. The unit features radiant floor heating for year-round comfort, ALL UTILITIES INCLUDED and street parking available, and offers convenient coin laundry facilities in the building. Situated on a quiet street, the property is close to transit, shopping, restaurants, schools, and other amenities, making it an ideal choice for professionals, couples, or small families seeking a comfortable and move-in ready home. (id:47351)
27 Villata Gardens
Toronto, Ontario
Welcome to this beautifully updated 3+1 bedroom, 3-level backsplit in the vibrant University Heights community! Ideally located near Keele & Finch, just steps from the new Finch LRT, a short 7-minute walk to York University, and close to all major transit options.This home offers a versatile main-floor bonus room that can be used as a fourth bedroom or family room, plus a convenient side entrance with separate access perfect for extended family or future income potential. Inside, you'll find brand-new laminate flooring throughout, fresh paint, granite countertops in the kitchen and washrooms, and all new bedroom and closet doors. Major upgrades include a new roof (2024), heat pump (2024), and furnace (2020), providing comfort and peace of mind. The property sits on a rare, extra-deep lot nearly 165 feet long, offering exceptional outdoor space for entertaining, gardening, or future possibilities. A move-in ready home fully turnkey with modern finishes, flexible living space, and unbeatable convenience this one is a must-see! (id:47351)
Sph #07 - 1 Edgewater Drive
Toronto, Ontario
More than an Executive Rental This Sky Penthouse Unit at AquaVista offers an elevated lifestyle tailored to the demands of today's accomplished Executive and Professional. The domicile itself is a declaration of achievement and a statement of style, beckoning to those who expect nothing less than excellence. Strategically located at the beautiful Bayside district you will have the privilege and prestige of experiencing waterfront living at its most prestigious. This Sky Penthouse suite offers approximately 1,300 sq. ft. of carefully crafted living space. Three separate balconies allow you to step out and enjoy vistas from every room. From the moment you enter you are enthralled with the Walls of glass showcasing uninterrupted lake and skyline views resulting in a zen type relaxing vibe. It also creates a backdrop that shifts gently from sunrise serenity to the glittering drama of evening lights. Adding to the ambiance the open-concept living and dining areas create a seamless environment for entertaining or unwinding after a demanding day. The chef-inspired kitchen, outfitted with premium integrated appliances, blends functionality with refined design, perfect for both casual meals and/or catered hosting.The primary suite delivers executive comfort with a walk-in closet and spa-style ensuite, while the second bedroom offers flexibility for a guest suite, private office or a hybrid of both.Residents enjoy access to resort-calibre amenities, including an infinity-edge pool overlooking the waterfront, a fully equipped fitness centre, private entertaining spaces, guest suites, yoga studio & media room and 24-hour concierge service. AQUAVISTA is a LEED Platinum Certified building.This unit also comes with two parking stalls, one equipped with a Tesla Home Charging Unit. Located in Torontos vibrant East Bayfront community, you're steps from Sugar Beach, the Distillery District, St. Lawrence Market, and the Financial Core, with effortless access to transit and highways. (id:47351)
4223 Queen St E
Sault Ste. Marie, Ontario
Experience cutting-edge design and premium craftsmanship in this stunning 1 year-old, 2307 square foot modern bungalow, set on a 1.4 acre private lot in one of the newest and prestigious east end subdivisions. This exterior exudes a sleek style with composite stone and fluted composite siding, a metal roof and a robust ICF foundation. A 2-car attached garage and 1.5 car detached garage provide ample storage space, complemented by a circular driveway. Inside, the home is an architectural masterpiece with 19-foot cathedral ceilings, porcelain tile flooring and oversized windows that flood the space with natural light. Every detail reflects the home's high-end design - solid wood, metal and glass doors throughout and quartz countertops in the kitchen and all bathrooms, paired with tile accents in the showers for a refined touch. The kitchen boasts top-of-the-line Samsung Bespoke Series appliances and stylish cabinetry. The master suite is complete with a luxurious ensuite bath, walk-in closed and direct access to the rear deck. Two additional bedrooms, a 4 piece man bath, laundry room and a 2 piece powder room for guests complete the main floor space. The basement has impressive 9' ceilings a 40' x 23.5' recroom with a kitchenette, 2 additional bedrooms and a well appointed 3 piece bath with a sauna. Gas forced air heat & central air systems keep you comfortable year round. The backyard provides exceptional privacy, surrounded by mature trees and fencing on one side. The spacious back deck is constructed with composite boards and metal railings with unobstructed views. As a special bonus, this home includes deeded access to a private boat launch on St. Mary's River. Don't miss the opportunity to own this remarkable property! (id:47351)
809 - 1121 Bay Street
Toronto, Ontario
**Condo Is Vacant**Fantastic Midtown Location, Short Walk To Bloor/Yonge Subway Systems, Toronto's Trendy Yorkville, And University Of Toronto Campus. Modern Open Concept Lr/Dr/Kitchen With Chef's Cooktop Island. Open Balcony. Facilities Include An Exercise Room, Sauna, And A 24 Hour Concierge. (id:47351)
1204 - 75 The Donway Way W
Toronto, Ontario
Discover this lovely 1 bedroom loft with parking & locker in the unique true conversion Liv Lofts condos. This home features a spacious open-concept layout, soaring 10-foot ceilings, & east facing floor to ceiling windows bringing in ample light. The unit also includes a built-in cooktop and oven, stainless steel appliances, and a flexible nook perfect for a home office. The building has top notch amenities on the ground floor including concierge & a relaxing lobby café offering complimentary coffee & Wi-Fi. On the top floor is a bright gym, party room, and a rooftop terrace with BBQs, hot tub, & breathtaking views. Located in the vibrant & super walkable Shops at Don Mills, close to DVP, transit, & Eglinton LRT, this stylish loft combines comfort, convenience, and community. (id:47351)
65 Eastview Gate
Brampton, Ontario
Welcome to Your Dream Home in the Heart of Bram East! Nestled in a highly sought-after community, this stunning home offers the perfect blend of comfort, style, and unbeatable convenience. Ideally located just steps away from top-tier amenities, it's an ideal choice for both families and commuters. Step inside to discover a bright and spacious open-concept main floor, featuring a beautifully renovated kitchen, freshly painted interiors, and elegant pot lights that enhance the warm, welcoming ambiance. The kitchen is a true showstopper, flooded with natural light and equipped with sleek stainless steel appliances and a premium quartz countertop perfect for daily meals and entertaining guests. Upstairs, you'll find three generously sized bedrooms, offering ample space for your growing family or a home office. This home is just minutes from everything you need, including top-rated schools, parks, Gore Mandir (Hindu Sabha Temple), Ebenezer Plaza, grocery stores (FreshCo, Food Basics, Costco), and major highways (Hwy 50, 427, 7 & 407), making daily life effortless. Don't miss this incredible opportunity to own a move-in-ready home in one of Brampton's most desirable neighborhoods! (id:47351)
5 - 88 Munro Street
Toronto, Ontario
OFFERS ANYTIME!! Welcome to 88 Munro Street. A stunning stacked townhouse nestled in the heart of prime Riverdale. With 2 spacious bedrooms and 2 bathrooms, this home blends style, functionality, and comfort seamlessly. Step inside and be greeted by an abundance of natural light streaming through oversized east-facing windows, illuminating the open-concept living and dining area. The sleek, modern kitchen is equipped with stainless steel appliances, ample counter space, and a stylish breakfast bar--perfect for morning coffee, casual meals, or late-night conversations over a glass of wine. Upstairs, the two inviting bedrooms offer flexibility to suit your lifestyle--whether it's a peaceful retreat, a home office, or extra storage. But the real showstopper? The 259 sq. ft. terrace. It's an urban oasis--ideal for summer BBQs, a quiet morning with a book, or evenings under the stars with your favourite playlist. Convenience is key, and this home delivers. Underground parking is included, and the pet-friendly Rivertown community welcomes furry companions. The surrounding laneways are a hidden gem--a safe space for kids to ride bikes, play, and create lasting memories. Living in Riverdale means being just steps from picturesque parks, charming cafes, and the city's best local gems. Plus, commuting is a breeze, with streetcars, major highways, Broadview Subway Station, and the upcoming Ontario Line all within easy reach. This home isn't just a place to live--it's a lifestyle. 88 Munro St. is waiting for you--don't miss your chance to call it home! Property is no longer staged. Photos taken while staged. (id:47351)
2407 - 16 Yonge Street E
Toronto, Ontario
This modern 1-bedroom plus den, 2 full bathroom condo in the heart of downtown Toronto, offers an in-unit locker, ensuite laundry and a parking space. This suite combines modern living with unbeatable convenience. The functional den is perfect for a home office or can act as a second bedroom with a 3 piece washroom. The open-concept layout ensures comfort and flow and the large windows bring in lots of natural light into the unit. Residents enjoy an outstanding array of amenities, including an indoor pool, steam room, squash court, fully equipped gym, business centre, rooftop terrace, games rooms, theater, and guest suites. Located just steps from the waterfront, shopping, public transit, and with quick access to the Gardiner Expressway, this condo offers the ultimate urban lifestyle. (id:47351)
165 Trentside Lane
Quinte West, Ontario
"PRIME WATERFRONT with great vacation earning potential! Start living the dream in this absolute treasure with breathtaking views every day of the year! Situated on one of the wider parts of Trent River, you feel like you're on the lake. The main and upper floor of this 5 bedroom home, offer bright and spacious layouts with two full kitchens and two fully functional living spaces your family will enjoy for years to come. Outside, is an entertainer's dream, complete with a huge wrap around deck, covered porches each with a pair of hanging hammock chairs, a beach, and a private dock for your boat! The fire pit perfect for relaxing or hosting gatherings with your very own western saloon for your refreshments. Frankford is the perfect little tourist trap, the upper portion has been rented as a vacation rental for many years. With the perfect blend of tranquility and convenience this home is steps to the hiking trails, 10 minutes to the 401, 10 min to Trenton, 25 min to Belleville, close to Sand Banks and an hour and a half from GTA. Book your showing today! (id:47351)
999 W Governors Road W
Paris, Ontario
Executive bungalow on 3.79 acres, located in a picturesque setting. The present owners have elevated this home with renovations & design choices to please the most discriminating Buyer. The custom bungalow offers over 3300 sq ft on the MF. The foyer opens to an inviting Greatroom with custom FP & views of the property, outdoor entertaining areas & pool...it really sets the stage for this tranquil setting. The kitchen area boasts a custom island with granite counters & seating, a gorgeous stone FP, oversized dining area & more great views of the private property... there is a designated bar area & a laundry room that will exceed all expectations. There is a 2pc bath in this wing as well as access to the 3 car garage. The oversized garage has a walkup from the lower level. The custom outbuilding offers good storage or retreat space! There is a bright & spacious den/sunroom off the kitchen with walkout to the covered patio & pool area. This room definitely exudes zen & will be a room you will want to unwind in & enjoy conversations -morning coffees & libations would surely find their way here as well. There is an attractive home office that offers a private space for those who work from home- another great room. The primary suite has a walkout to the hot tub area, two walk in closets & a bright custom ensuite featuring a stand alone tub, double sink vanity and oversized spa shower. You will love this ensuite. There is a newly renovated main bath and two generous bedrooms. The main floor boasts hand scraped hardwood floors & stone/tile floors in bath and kitchen areas. The lower level really showcases the size of this sprawling bungalow. There is a recroom area & flex space, a home gym & a spacious finished storage area with access to the walkup to the garage. There is approximately another 1800 sq ft of unfinished space to work with! Location allows good access to 403.. but the drawing card has to be this private location! Prepare to be impressed. (id:47351)
2c22 - 7215 Goreway Drive
Mississauga, Ontario
Location....Location....Location.... Fully Furnished Prime Space in a High Traffic Mall....Strategically well-located retail unit...Approx. 134 Sq. Ft... Currently being run as a Licensed Vape Store ....just right off the escalators on the second floor of Westwood Square Mall. Great exposure & High visibility catches the attention of all foot traffic heading to the second floor..... This commercial retail unit offers numerous advantages for retailers seeking a prime location to establish their business and attract customers. Situated in a bustling commercial district with high foot traffic and excellent visibility, this unit offers a versatile space for a range of businesses..... Ample parking options nearby ensure convenience for both customers and employees.... Enjoy the benefits of ownership while potentially generating rental income or capital appreciation. (id:47351)
710 - 25 Carlton Street
Toronto, Ontario
An exceptional opportunity to live in the heart of downtown Toronto with a massive, wrap-around balcony in this bright and functional 2-bed, 2-bath suite with a locker at 25 Carlton Street, available November 1. This spacious unit features a large living room with floor-to-ceiling windows and hardwood floors, plus a kitchen with a center island for ample counter space. Enjoy spectacular north-facing views of the city from the oversized private balcony. Residents have access to a full suite of amenities, including a 24-hour concierge, gym, party room, guest suites, and visitor parking. This prime location is steps from the College subway station, Loblaws, and streetcars, with easy walking access to the Financial District, University of Toronto, Toronto Metropolitan University, major hospitals, Yorkville, and the Eaton Centre. (id:47351)
300 Dalhousie Street
Brantford, Ontario
Welcome to 300 Dalhousie Street, Brantford! This updated duplex offers the perfect opportunity for multi-generational living or for an owner-occupied setup with rental income to offset your mortgage. Ideally located just steps from Downtown Brantford, Laurier University, public transit, shops, and more, convenience is at your doorstep. Enjoy a long list of recent upgrades including lead pipe replacement to city lines (2023), a new high-efficiency furnace (2022), separated water lines for each unit (2023), new fencing (2023), a fully updated shower and new flooring in the lower unit (2025), a new bathtub in the upper unit (2023), and beautiful hardwood flooring throughout. Each unit features private laundry, and the spacious backyard offers room for outdoor enjoyment and private parking. Whether you're looking to keep family close or generate passive income while living in one unit, this turn-key property is a flexible and smart investment. Don't miss your chance to make it yours! (id:47351)
300 Dalhousie Street
Brantford, Ontario
Welcome to 300 Dalhousie Street, Brantford! This well-maintained duplex is ideally located just steps from Downtown Brantford, Laurier University, public transit, and a wide range of amenities — making it a prime opportunity for investors or multi-family living. Recent updates include lead pipe replacement to city lines (2023), a new high-efficiency furnace (2022), water line separation for upper and lower units (2023), a new fence (2023), updated flooring and a new shower unit in the lower unit (2025), a new bathtub in the upper unit (2023), and hardwood flooring throughout. Each unit has its own in-suite laundry, and the large backyard provides private parking and space for outdoor enjoyment. Whether you're expanding your portfolio or looking for a live/rent opportunity, this turn-key duplex is ready to go. Don’t miss out! (id:47351)
212 - 6 Eva Road
Toronto, Ontario
Spacious & Bright One Bedroom Unit At Tridel West Village I Building W/ One Underground Parking Space Included. Unit Features: 9Ft Ceiling, New Paint, Brand New Engineered Hardwood Flooring Throughout, Walk-Out To An Oversized Balcony, Professionally Cleaned & Available Anytime. Conveniently Located Beside Hwy 427, Minutes Away From West Village. Top Notch Amenities: Fitness Center, Gym, Indoor Pool, Sauna, Party Room, Media Room, Guests Room, 24Hr Concierge, Visitor Parking & Much More! *Extras* Stainless Steel Appliances: Smooth Cooktop With Oven, Refrigerator & Built-In Microwave Rangehood. White Dishwasher, Stacked Clothes Washer & Dryer Machines, Existing Lighting Fixtures & Window Coverings. (id:47351)
