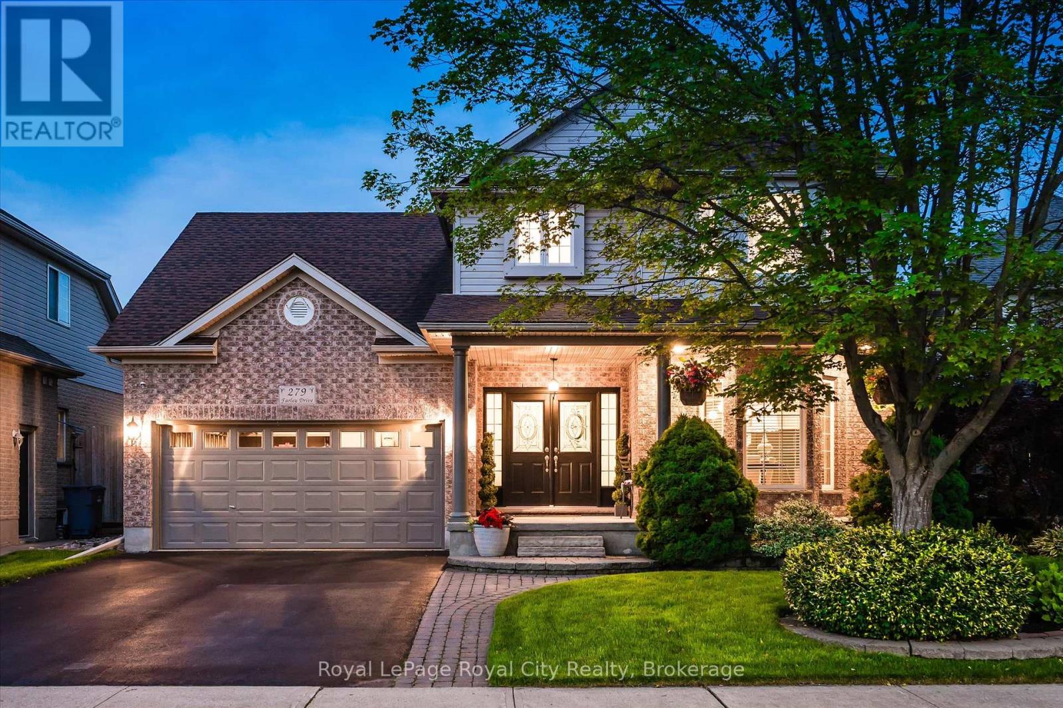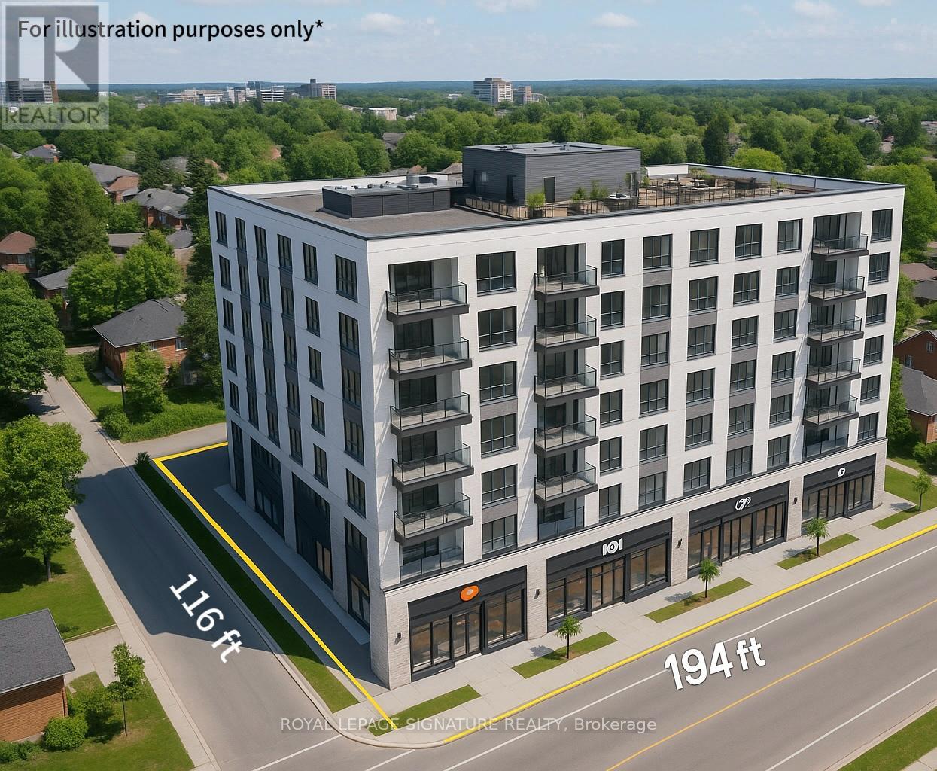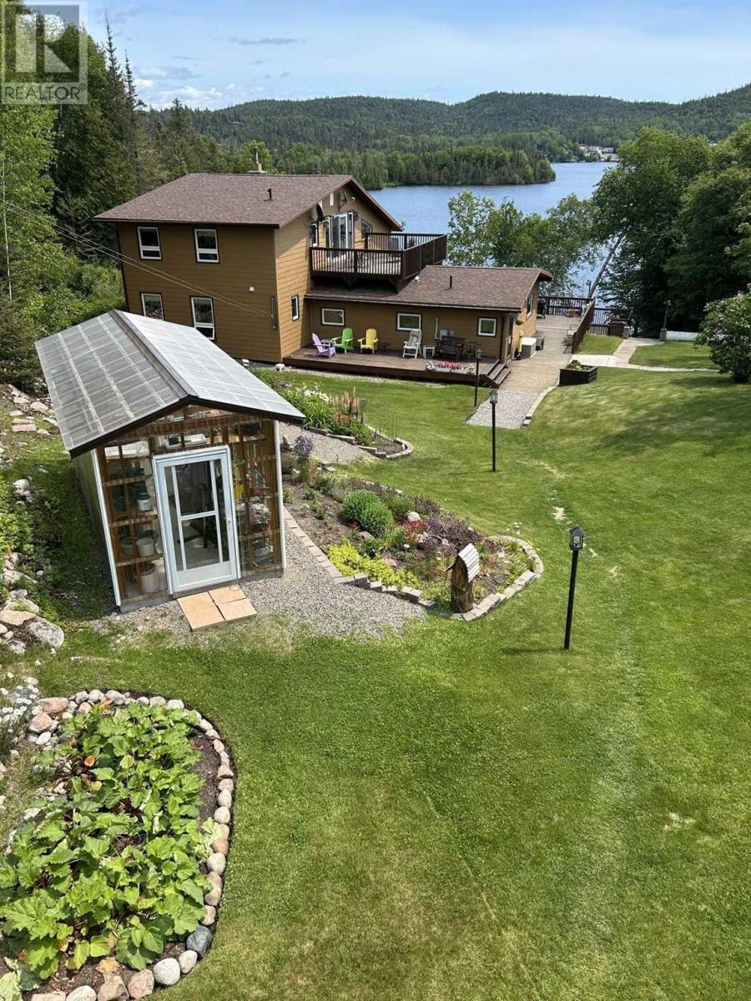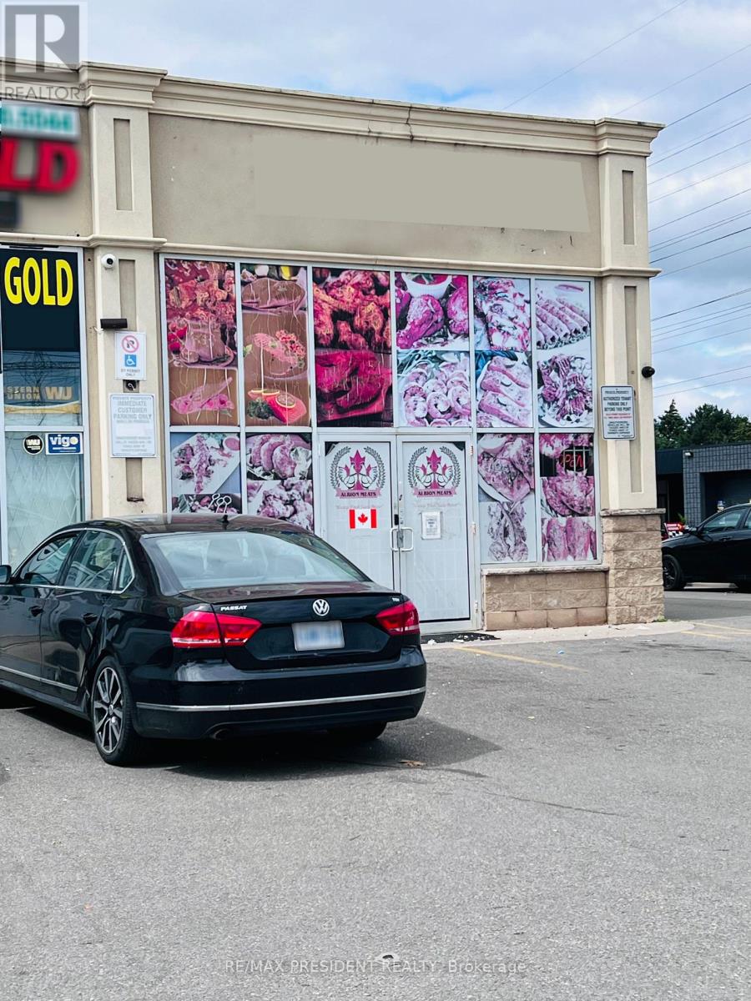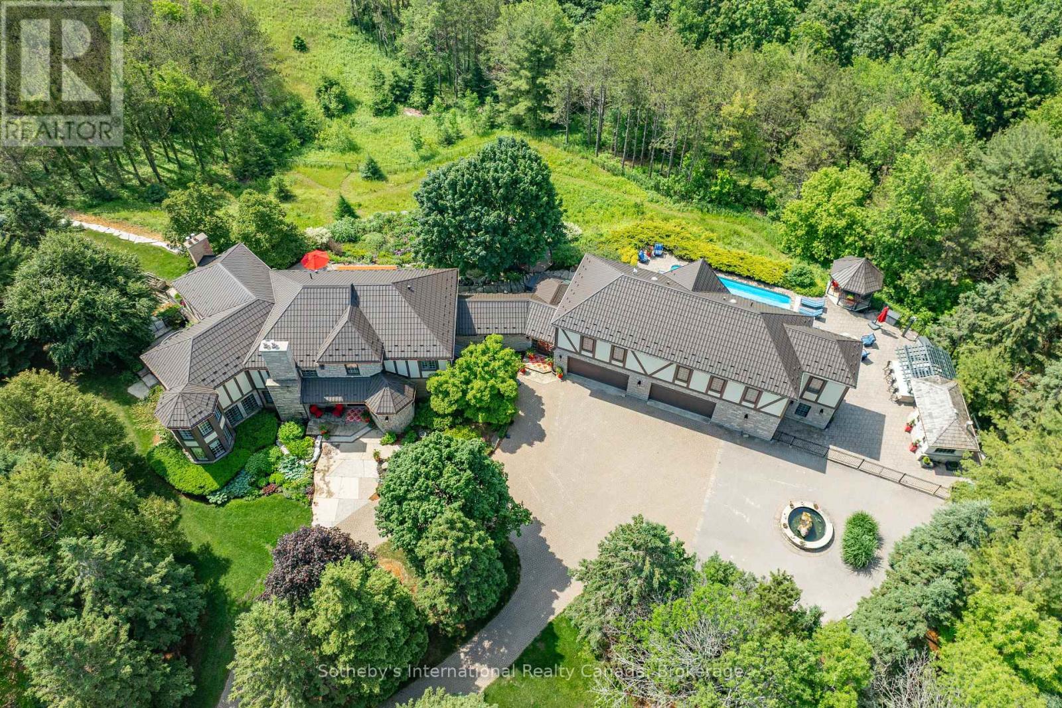5 - 499 Dundas Street W
Quinte West, Ontario
Discover this versatile 2,600 sqft turnkey office space, ideally located in the West End Plaza in Quinte West. The total plaza area is approx. 39,000 sqft and is located across from St. Pauls Catholic Secondary School. The current layout includes a reception area, a waiting room, five private offices, and a boardroom - perfect for a wide range of professional uses. Other plaza tenants include Golden Valley Restaurant, West End Dental, and the Hastings County Board of Health office. Additional rents: Common Costs (TMI) for 2025 are $5.50 per sqft. Tenants are responsible for separately metered utilities. This is a fantastic opportunity to establish or grow your business in a sought-after location. (id:47351)
613 Worthington Street E
North Bay, Ontario
This solid brick property offers a fantastic opportunity for savvy investors. Thoughtfully updated throughout, it features a modern kitchen and bathroom, fresh flooring, paint, and more. The main living area includes five spacious bedrooms, two full bathrooms, and convenient in-home laundry and is currently renting at $3750 monthly. At the rear of the home, a separate entrance leads to a self-contained granny suite, complete with its own full kitchen, laundry, one bedroom, and a full bathroom. The cozy living area is enhanced by a charming gas fireplace, perfect for added comfort and appeal. This unit is currently renting at $1650 monthly. If you're an investor seeking a strong addition to your portfolio, this versatile property has great cash flow with an NOI of $51,800 per year and is being sold just shy of a 12 cap rate. (id:47351)
713 - 435 Richmond Street W
Toronto, Ontario
Boutique Building In Heart Of Fashion District. Beautiful 1BR with open concept layout. Unobstructed sunny view. Large bedroom with huge windows and closet. Kitchen is equipped with Integrated Fridge, Dishwasher, S/S Slide-In Range And Microwave, Stacked Washer And Dryer. All elf and blinds. 9ft ceiling and laminate throughout. Building Amenities Include: Rooftop Terrace with BBQ, Exercise Room, Media Room, Party Room, Theater room. Gym, Conference room and visitor's parking. Walking Distance To Financial District, Kensington Market, Chinatown, U Of T, CN Tower, Rogers Centre, Shops, Restaurants and cafe's and all amenities. (id:47351)
279 Farley Drive
Guelph, Ontario
Stylishly updated for modern living! Located in Guelphs sought-after south end, this beautifully upgraded home offers over 3,000 sqft of finished living space with 3 bedrooms and 4 bathrooms, perfect for todays busy family. With undeniable curb appeal, it welcomes you with a charming covered porch and double-door entry into a bright foyer. The main floor boasts rich hardwood and 9-foot ceilings, creating an airy feel. The formal dining room sets the tone for elegant entertaining, featuring full-height paneling, crown molding, and a striking contemporary chandelier. The heart of the home is the show stopping eat-in kitchen, complete with two-tone cabinetry, quartz countertops, stainless steel appliances, and a sunny breakfast area with walkout to the backyard. A cozy family room anchored by a gas fireplace and custom built-in bookshelves - the perfect space to unwind. Upstairs, rich hardwood flooring flows throughout. The luxurious primary suite impresses with a bay window, walk-in closet, and a spa-like 5-piece ensuite with jacuzzi tub. The fully finished basement offers exceptional flexibility - ideal for a home office, gym, playroom, or guest suite, complete with a full bathroom. Outside, the fully fenced yard is your private retreat, featuring an inground pool, mature landscaping, covered patio area, and an insulated pool house with hydro. Recent updates include a new pool liner, cover, heater, and equipment, as well as updated windows, furnace, AC, staircase, flooring, kitchen cabinetry, and much more! Located minutes from schools, parks, amenities, and the 401 - this home truly has it all. (id:47351)
3306 - 395 Bloor Street E
Toronto, Ontario
Welcome to The Rosedale on Bloor Unit 3306 where luxury meets lifestyle in the heart of downtown Toronto. This bright and modern suite is perched on a high floor with unobstructed panoramic views of a beautiful northern skyline. a scenic view with a lush canopy of mature trees, offering a rare blend of urban energy and natural serenity. Featuring an efficient layout, this unit is bathed in natural light with an open, airy feel. The versatile den is perfect as a home office, study area. Contemporary finishes include wide plank flooring, a sleek kitchen with quartz countertops, stainless steel appliances and modern cabinetry. A special feature is that a spacious locker is included with this unit for added storage value. The unit is also equipped with Fiber-ready / Rogers Fibre-to-the-Home. Ideally located at the intersection of Bloor Street and Sherbourne, this is true city-center living. Just steps away from Sherbourne subway station, and minutes to U of T, Yonge & Bloor, Yorkville shopping, restaurants and major hospitals. Whether commuting, working from home, or exploring the city, everything is within reach. Residents can enjoy access to a full suite of upscale amenities including a state-of-the-art fitness centre, a gorgeous indoor pool, a rooftop terrace with BBQ, a party room that has a ping pong table, theater room, 24/7 concierge, and more offering the convenience of hotel-style comfort and convenience. This unit is ideal and perfect for students, end users or investors looking for location, luxury, and long-term growth. Great chance to own one of the best view and to experience elegant urban living at The Rosedale on Bloor. Some images are virtually staged for inspiration. **EXTRAS** Window coverings, electric light fixtures, steel appliances, glass stove, oven, range hood, dishwasher, washer and dryer. (id:47351)
127 Forestwalk Street
Kitchener, Ontario
This beautifully designed 3-bedroom, 2.5-bathroom Mattamy-built townhome offers nearly 1,400 square feet of stylish, open-concept living space—perfect for today’s modern lifestyle. With parking for two vehicles, it’s ideally located in one of Kitchener’s most desirable communities. Backing onto an open field with future potential for an elementary school, this home also boasts a private backyard, creating a serene setting for outdoor enjoyment. Inside, the property showcases quality upgrades throughout, including luxurious vinyl flooring and elegant granite countertops in the kitchen. The modern kitchen comes equipped with stainless steel appliances, including an over-the-range microwave for added convenience. Upstairs, the spacious primary bedroom features a beautifully upgraded ensuite with double sinks, while hardwood stairs and a stacked laundry area offer both style and functionality. Additional smart features include a programmable thermostat and porch lighting. The unfinished basement provides flexible space for storage, a home gym, or a cozy recreation area. Set in a newer, family-friendly neighborhood, this home is just minutes from shopping, schools, parks, and major routes including Hwy 8 and Fisher-Hallman Road. This is modern living at its best—blending thoughtful design, comfort, and convenience in one exceptional home. (id:47351)
159-165 Erb Street W
Waterloo, Ontario
Prime Development Opportunity in the Heart of Waterloo, An exceptional 0.542-acre land assembly in the dynamic core of Waterloo, boasting an impressive 194 ft of frontage and zoned RMU-20 (Residential Mixed-Use). Strategically located just steps from Waterloo Park, the LRT station, and minutes from Uptown Waterloo's thriving amenities including shops, dining, the recreation center, and cultural institutions. This rare offering combines four contiguous parcels under single ownership, streamlining negotiations and accelerating your path to development. Whether you're envisioning a multi-unit residential complex, mixed-use development, or a care facility, this site offers flexibility and long-term value. With convenient transit access to Wilfrid Laurier University, University of Waterloo, CIGI, and more, this location promises high rental demand and future appreciation. (id:47351)
C - 79 High Street
Barrie, Ontario
Prime Downtown Location! Move In Ready Professional Office Suite! All Utilities Included! One Parking Space Available. (id:47351)
7 Magnolia Street
Brantford, Ontario
Please book through BrokerBay (id:47351)
40 Hunter Rd
Killraine Twp, Ontario
Fall in love with this picturesque rural retreat nestled beside Whitesand Lake, as a forever home, B&B, fishing lodge, or one of many other commercial possibilities! The heart of this custom-built, spacious home is the living room with wood-burning fireplace and full wall of two-story windows offering breathtaking views of the lake. The luxurious primary bedroom with four-piece ensuite has ample room for a king-sized bed, custom walk-in closet, and views of the sweetheart garden and beautifully manicured lawns. The custom-designed gourmet kitchen and dining room offer abundant ceiling-height cabinets, double wall ovens, and a large island with granite counter tops. There is also a large main floor laundry room with two-piece bath. Upstairs, the spacious loft with glass-paneled railing overlooks the living room with direct views of the lake. Off the loft are a huge rooftop deck, two large bedrooms, and a three-piece washroom. Outside, the beautifully landscaped flower gardens create a peaceful oasis. The manicured lawns, four levels of decks, and large private dock offer space for kids to play, pets to roam, outdoor dining, and a home base for summer or winter outdoor activities! Steps from the main house is a large two-car garage with a workroom and wine room/kitchen on the ground floor. The expansive loft above the garage includes a great room, two bedrooms, and a four-piece bath, offering privacy and convenience for extended family or guests, and presents potential as an artists’ studio, apartment or business rental. Visit your new dream home today! (id:47351)
51 - 1770 Albion Road
Toronto, Ontario
Prime Commercial Unit being used as a Meat shop by the current Tenant for Sale! Exceptional opportunity to own a finished commercial unit in a high-visibility plaza at a prime location (Albion & Hwy 27). Property Features: Ground-floor unit with excellent exposure zoning Ideal for Take out, Pizza, Bakery/ Coffee , Meat shop much more uses available, Unit offers office + Reception area Kitchen & Washroom and some extra space at the back and Mezzanine included in the total square feet (Currently Rented separately for additional Income. Ample parking for staff & clients Close to TTC, Tim Hortons, Restaurants, and residential area. Note Only Building is for Sale not the Business or Related equipment. All the measurements are as per Builder's Sketch. (id:47351)
9255 Sideroad 27
Erin, Ontario
Spectacular family estate, in the picturesque countryside of Erin. Perched on a hillside, with 46+ glorious acres & breathtaking views of the valleys below. Custom-built, with 7000+ sq ft, 6 bedrooms & 7 baths in total. Recently renovated from top to bottom & no expense spared. As you enter the hidden gates & drive up the winding drive, dotted with carriage lights, you realize that this is clearly a once in a lifetime opportunity. Meticulously landscaped with colorful English gardens, intricate stone pathways, patios & stairs & custom designed stone fountains decorate the exterior with decks & gazebos to take in the views. The 2 story Foyer & dramatic curved oak staircase, set the tone for what awaits you. 2-tiered formal Living Rm with gas f/p, separate Dining Rm, sunken Family Rm with custom built-ins, gas f/p & circular floating oak & wrought iron staircase leads to the oak paneled office above. Chefs Woodland Horizon Kitchen with top-of-the-line appliances, gorgeous floor to ceiling maple cabinetry, 9 ft island, quartz counters & separate casual Dining area with additional wall of cabinetry & b/I coffee station. The 2nd floor boasts a Primary wing, with a huge sitting room w/gas f/p, luxurious 6 pc ensuite & huge w/I closet & access to the private Home Office. There are 2 more, good sized bedrooms & a 5 pc bath. Back to the main floor & west extension of the home there's 3 more bedroom, 2nd eat in kitchen, den & Great Room, w/private balcony to take in the views, all above the 4+ car garage. This is a 6 bedroom home, or 2 separate living quarters, each with 3 bedrooms, for guest quarters, multigeneration or in-law suite. The possibilities are endless! The Resort-worthy backyard is nothing short of spectacular with 18 x 38 ft inground salt-water pool, hot tub, full outdoor kitchen, Change Rm, 4 pc bath & separate pool house. Lower level walk out houses a full gym, wet bar, 2nd laundry, wine rm & more. Heated 4 car garage w/workshop. Something for everyone! (id:47351)



