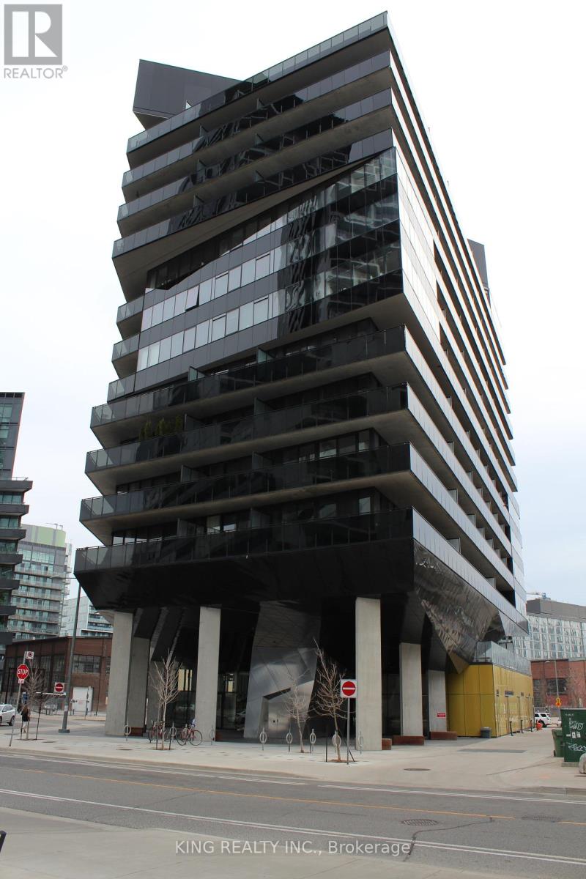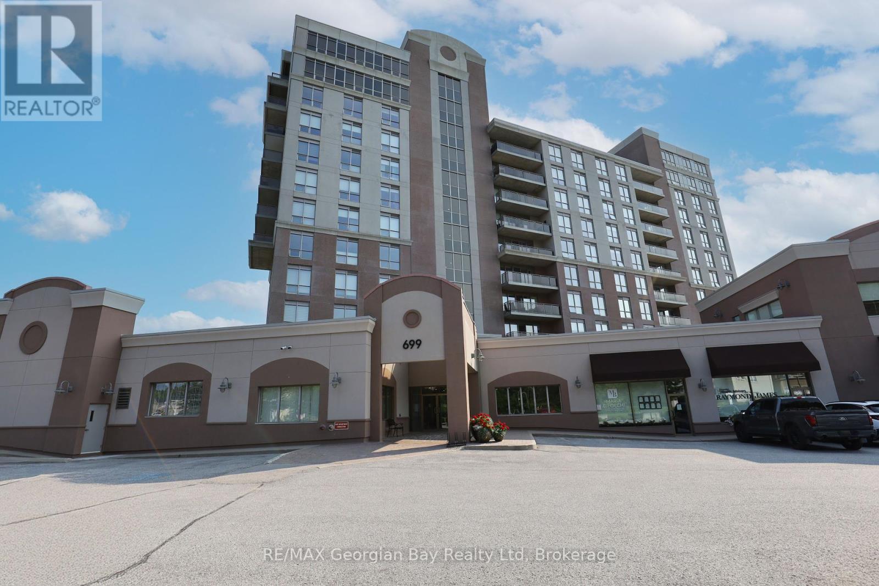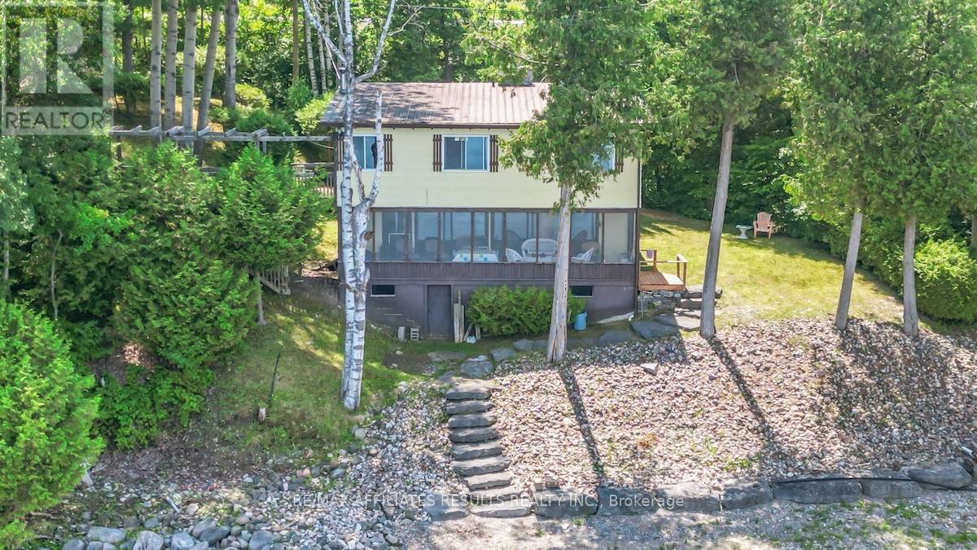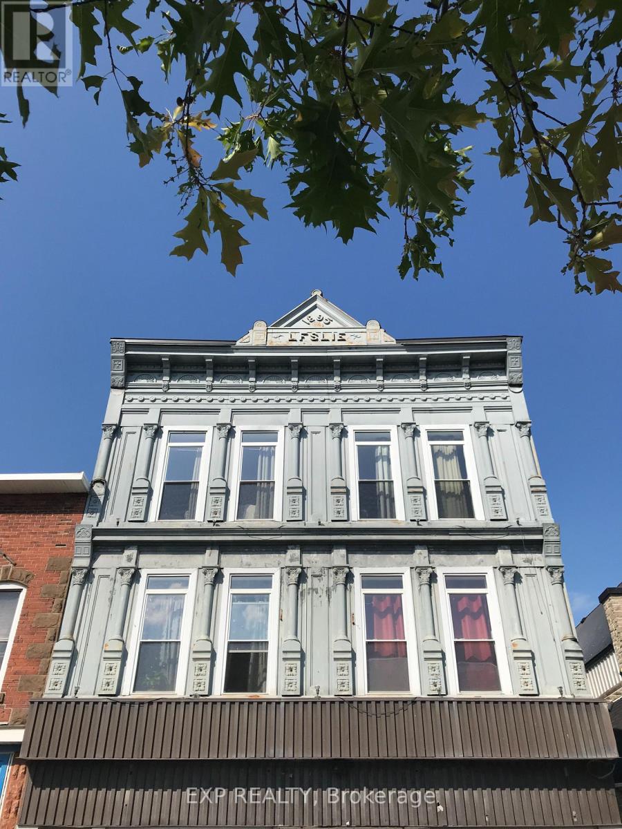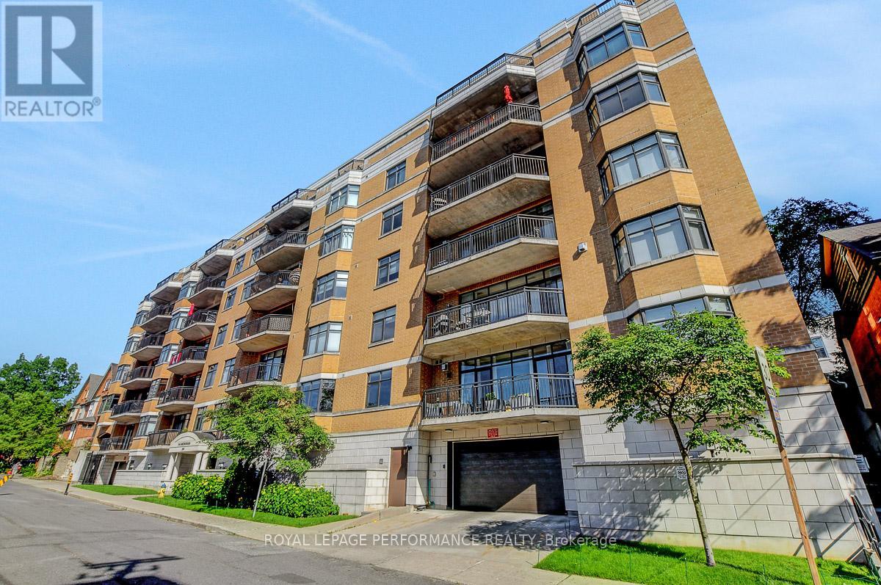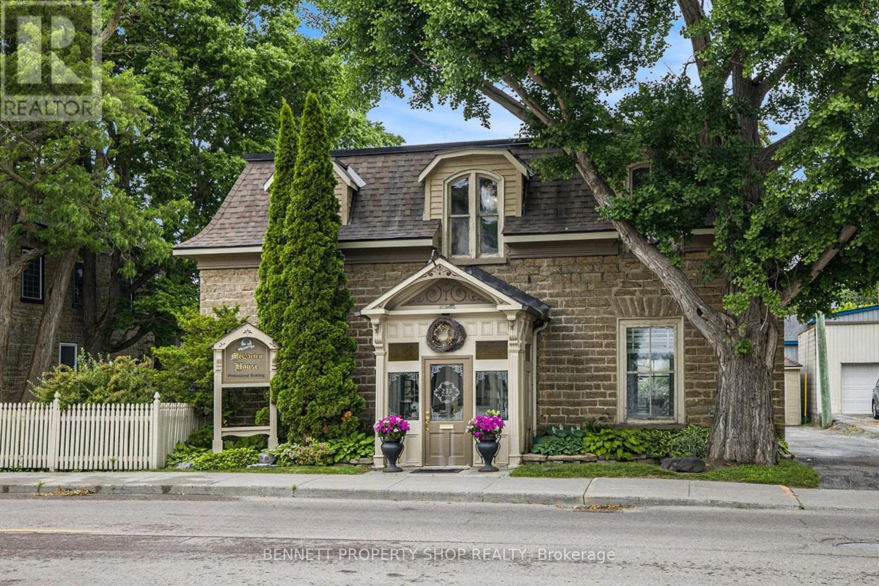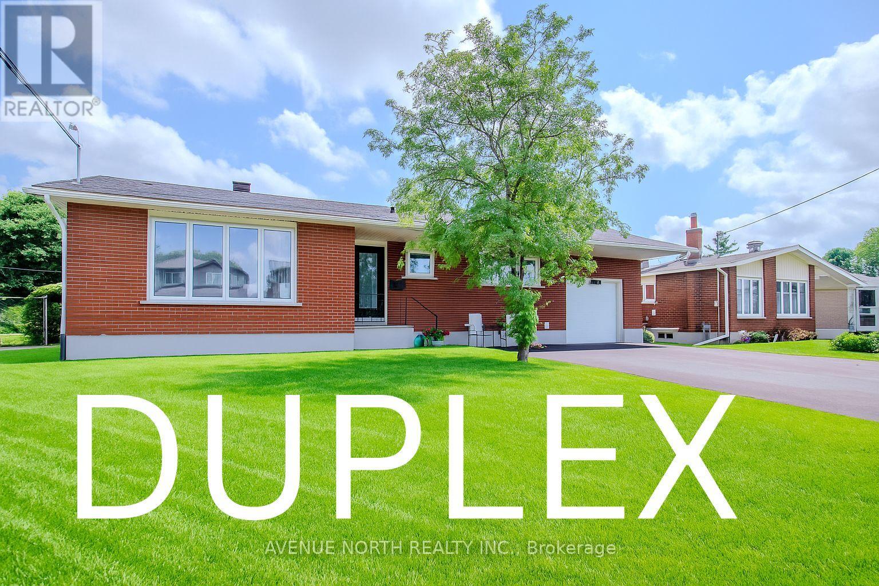910 - 21 Lawren Harris Square
Toronto, Ontario
True 1 Bedroom Apartment! Fresh & Modern Finishes Throughout, 9 Ft Ceilings W/Some Exposed Concrete Giving Off An Industrial Loft Feel. Engineered Hardwood Flooring & Floor To Ceiling Windows Bringing In Lots Of Natural Light! Close To Corktown Common, Public Transit & Dvp, Cherry Beach & The Distillery District! Walking Distance To George Brown College, Ymca, Ttc & The Trendy King Street East Strip. Only Minutes Away From Distillery District & D/T Toronto. Toronto East Harbour Redevelopment Area. Great Location! (id:47351)
509 - 699 Aberdeen Boulevard
Midland, Ontario
Stunning 2-Bed, 2-Bath Suite at Sought-After Tiffin Pier Waterfront Condos! Experience pride of ownership and elegant, high-end finishes throughout this spacious unit with hardwood and ceramic floors, soaring 9 ceilings and an oversized private balcony. Enjoy first-class amenities, including a fitness center, saunas, spa pool, hot tub, party room, waterfront gazebo, guest suite, security and more! Step outside to the marina and Trans Canada Trail right at your doorstep. Comes with convenient underground parking and a generous storage locker. Prime in-town location just steps from Georgian Bay and all local amenities. What are you waiting for? (id:47351)
85 Hillcroft Drive
Hamilton, Ontario
Welcome to 85 Hillcroft Drive, a bespoke residence crafted for the discerning client seeking sophistication and versatility in a family-friendly community. This beautiful home offers over 4,000 square feet of total interior space, featuring soaring vaulted ceilings, wide-plank site-finished hardwood floors, and a seamless layout perfect for both grand entertaining and effortless daily living. The chef's kitchen is a true centerpiece, complete with rich wood cabinetry, granite countertops, stainless steel appliances, and a striking island, all opening to a dramatic living room with a gas fireplace and French doors leading to a covered outdoor deck. The private primary suite offers a walk-in closet and a luxurious five-piece ensuite with a soaker tub and glass shower. A second bedroom or office at the front, complete with double glass doors and a closet, offers flexibility for guests, remote work, or multigenerational living. On the upper level, the loft level features a cozy lounge area, a full bath, and a third bedroom with its own walk-in closet. The unfinished basement adds tremendous potential, with a kitchenette and existing basement appliances, ideal for a future rec room, gym, or in-law suite. Outside, the backyard is a low-maintenance retreat with artificial turf, mature shrubs, and a premium hot tub featuring an electric fiberglass cover with integrated lighting, designed for year-round use, lower heating costs, and crystal-clear water with minimal upkeep. Nestled near Valley Park Community Centre, scenic conservation areas, major highways, and top-rated schools, this property delivers exceptional comfort, convenience, and long-term value. (id:47351)
2 Bittersweet (Upper) Road
Brampton, Ontario
Introducing 2 Bittersweet Road a refined corner-lot detached home for lease in the established Credit Valley community. This well-proportioned residence offers the main and second floors only (basement excluded), and features a spacious layout designed for modern family living. The main floor impresses with 9-foot ceilings, hardwood floors, separate living and family rooms, and a beautifully appointed eat-in kitchen with granite countertops, stainless steel appliances, extended cabinetry, and a functional centre island, spacious breakfast area and walk out to back yard. Four generously sized bedrooms await upstairs, including a serene primary suite with spacious walk-in closet and elegant five-piece ensuite. A second full bathroom and an upper-level laundry room provide added convenience. Broadloom and 8-foot ceilings enhance the comfort and warmth of the second floor. Outside, a fully fenced backyard offers abundant space for children to play or for hosting summer gatherings. Direct access to a double car garage and ample natural light throughout further elevate the home's appeal. Ideally located steps from public transit, parks, schools, shopping, and major routes including Hwy 401 and 407, and just minutes from scenic El Dorado Park and trails. A rare opportunity to lease a graceful and functional home in one of Brampton's most family-friendly neighbourhoods. (id:47351)
210 - 200 Manitoba Street
Toronto, Ontario
Love This Unit? The seller is READY and MOTIVATED to sell. Bring your best offer and let's make a deal. Welcome to this stunning, fully renovated two-story loft that perfectly blends modern luxury with everyday comfort. Soaring ceilings, elegant crown molding, and premium finishes set the stage for a truly elevated living experience. The gourmet kitchen is a chef's dream, complete with a full suite of full-size appliances, sleek full-height cabinetry, and an expansive island perfect for entertaining or casual dining. The open-concept living area is bathed in natural light from floor-to-ceiling windows, creating a warm and inviting ambiance throughout. Step outside to your private balcony overlooking a peaceful courtyard, it is the perfect spot for your morning coffee or a relaxing evening with a glass of wine. Need extra space? The oversized den offers ultimate versatility perfect as a home office, guest area or cozy lounge. This unbeatable location puts it all within walking distance to the lake, parks, GO Train, restaurants, and charming local cafes. Enjoy scenic parks, waterfront trails, and effortless access to Pearson and Billy Bishop Airports, major highways and Downtown. This isn't just a home, its a lifestyle. Experience the perfect mix of style, convenience, and community in one of Mimico's most sought-after residences. (id:47351)
2130 B River Road
Mcnab/braeside, Ontario
WOW! 200 FEET OF PRISTINE WALK-IN WATERFRONT! ENDLESS POSSIBILITIES. Welcome to your charming riverfront getaway on the beautiful Ottawa River. Nestled among the trees in peaceful Braeside, this 3-bedroom, 1.5-bath split-level cottage offers timeless warmth, rustic character, and the perfect blend of relaxation and recreation, all just over an hour's drive from Ottawa and a short drive to Arnprior for shops, restaurants, and amenities. The main level opens to a generous dining room with warm wood floors, ideal for gathering with family and friends. The adjoining kitchen and laundry room (complete with sink) are practical and bright, while a handy 2-piece bath adds convenience. Downstairs, the spacious living room invites cozy evenings with its wood-burning stone fireplace, built-in bookshelves, wood floors, and beamed ceiling. The adjoining sunroom spans the width of the home, perfect for watching the seasons change, and leads directly out to a series of stone steps descending to the shoreline of Rhoddys Bay. Upstairs, you'll find two peaceful bedrooms, a spacious den/family room that could easily be converted into a third bedroom, each with beautiful beamed ceilings. A full 4-piece bathroom with a tub and an additional storage room complete the upper level. Outdoors, a wooden walkway with a charming pergola leads you from the gravel driveway to the front door. A grassy, level area is perfect for lawn chairs, games, or evening cookouts, and a storage space beneath the sunroom is ideal for stowing kayaks, paddles, and outdoor gear. You'll also be just steps away from the natural beauty of Algonquin Trail. If you're looking for a seasonal escape or a quiet retreat, 2130 River Road offers rare waterfront living with natural beauty, comfort, and a touch of rustic elegance. Paved road right to the door. (id:47351)
3c - 43 Bridge Street
Carleton Place, Ontario
Carleton Place Downtown 1 BedRoom Apt+Elevator /Best for Senior. Best for senior living, no stairs to climb, elevator in the building. Also considering non-senior applications. Available September/October 1, 2025. Bright apartment in a quiet, clean, non-smoking building with steps from the Mississippi River, shopping, restaurants, recreation and more. This apartment building is across from the main post office on Bridge Street. This top floor apartment features: four piece spacious bathroom tall 12 feet ceiling, fridge, stove, dish washer laundry washer and dryer in the unit, central heating and cooling system. 24/7 surveillance monitoring system in all common and parking areas. Yearly fire equipment check up by fire monitoring professionals, intercom system at the building door. Includes water $2,200.00/month + hydro (approx. $60) - one year lease, reference and credit checks required (id:47351)
1 - 49 Mill Street
Carleton Place, Ontario
Waterfront Condo for Lease in the Historic Boulton Brown Mill on the banks of the Mississippi River. Live in this stunning 2-bedroom, 2-bath open-concept bungalow condo with loads of character and charm with sweeping views of the falls. Located just steps from downtown Carleton Place, shops, restaurants, and local amenities. This unit offers a perfect blend of historic charm and modern comfort featuring exposed wood and stone beams, a functional kitchen with granite countertops and breakfast bar area. In-unit laundry, a spacious primary bedroom with a 4-piece ensuite and walk-in closet, a 2nd bedroom and 2 piece powder room. Living area with a stone wall, unique palladium window and dining area. Enjoy your private patio overlooking the water, and benefit from your own exterior entrance with convenient access to parking spot #1 and locker #5. (id:47351)
Ph2 - 260 Besserer Street
Ottawa, Ontario
Penthouse Luxury in the Heart of Downtown Ottawa. Welcome to The Lanesborough, a prestigious Domicile-built residence in the heart of downtown Ottawa, completed in 2004. This spectacular Penthouse (PH2) is a rare offering that blends sophisticated design with downtown convenience. From the moment you step inside, this bright corner unit will impress with its soaring 10-ft ceilings, expansive 1515 sq/ft layout, and stunning wrap-around terrace offering downtown views of the city skyline. Thoughtfully designed for both comfort and entertaining, this unit features 2 spacious bedrooms, a full-sized den and 2 full bathrooms. The open-concept kitchen is a chef's dream, showcasing custom cabinetry, granite countertops, a gas range, and seamless flow into the elegant living area, complete with a cozy gas fireplace. Step outside to the sprawling terrace, where you'll find multiple seating areas and gas hook-up for bbq, creating your own private urban oasis. Direct access to the terrace can be entered through the primary bedroom, den and living room and includes the following: Gas bbq, storage shed, planters and existing outdoor patio and bistro sets. The primary bedroom retreat offers double closets, and a luxurious 3-piece ensuite. The den is ideal for a home office or media room. The second bedroom with california shutters and ample closet space is conveniently located adjacent to the main full bathroom, making it perfect for guests or family. Additional features include: new hardwood flooring throughout, laundry/storage room with built-in central vacuum, 2 underground parking spaces and 1 storage locker. The building offers the following amenities: Two elevators, a party room and bike storage. Situated just steps from the ByWard Market, Rideau Centre, Ottawa University and everyday essentials like grocery stores and transit. Flexible occupancy available. Your downtown Ottawa penthouse lifestyle awaits you! 24 hrs irrevocable on all offers. (id:47351)
233 Bridge Street
Carleton Place, Ontario
Welcome to the McCarten House Professional Building, a well-known landmark in the heart of Carleton Place's thriving downtown business district, located by the Mississippi River. This lovingly restored commercial heritage property offers a rare blend of timeless elegance and modern functionality. Built in 1830, the stunning limestone Georgian structure is steeped in history while providing all the amenities todays businesses demand. With excellent street signage and exposure on a high-traffic route, this property ensures outstanding visibility. The building features eight executive offices, a spacious boardroom, two washrooms, a functional kitchen, and abundant storage in the lower level, along with two convenient garden sheds. Elegant period office furniture is thoughtfully included, complementing the character-rich interiors flooded with natural sunlight. The grounds are equally inspiring, highlighted by award-winning formal English gardens and a magnificent 10-foot Grecian fountain, offering a serene setting for employees and clients alike. Ample paved parking at the rear of the building ensures easy access, while High-Speed Bell Fibe Internet keeps your operations running smoothly. New high-efficiency furnace and central air conditioning installed in 2024, offer peace of mind. The McCarten House is more than a workspace, it's a distinguished setting to elevate your business in one of Eastern Ontario's fastest-growing communities. (id:47351)
882 Balsam Drive
Ottawa, Ontario
Calling all INVESTORS. This is a newly renovated, turn-key legal duplex in the heart of Orleans with a THIRD & FOURTH DWELLING POTENTIAL on an outstanding 65' x 150' lot. This is a RARE opportunity that offers excellent cash flow, modern upgrades, and future development potential. Situated near Highway 174, the upcoming LRT station, Place d'Orléans Mall, the Ottawa River, this property offers unmatched convenience in a high-demand location.Originally a single-family bungalow, this home has been expertly converted into two self-contained units with separate entrances and hydro meters. The main level features three spacious bedrooms, a full bathroom, and access to an attached garage. It is currently leased for $2,550/month, with tenants covering all utilities except gas for heating. The lower unit also includes three bedrooms and a full bathroom, and is rented for $2,200/month, with tenants paying all utilities. Adding to its long-term value, the home sits on an extended lot which can potentially have one to two coach homes (provided plans are approved by the city). A third hydro meter has already been installed, and the seller has paid for professional plans for one coach home. The duplex has undergone a complete transformation, featuring new kitchens (with quartz countertops and stainless steel appliances), bathrooms, flooring, drywall, paint, electrical, plumbing, pot lights throughout, new basement windows, interior doors, washers & dryers, interlock, and a brand-new driveway with space for up to nine vehicles. The attached garage is currently used by the main floor tenants. This truly turn-key property combines modern finishes, strong rental income, and future growth potential. Whether you're an investor expanding your portfolio or a buyer seeking a home with mortgage-subsidizing potential, 882 Balsam Drive is a rare opportunity in one of Orleans most promising neighbourhoods. (id:47351)
715 - 297 College Street
Toronto, Ontario
Priced to sell with new low price!!**Welcome to The College Condo at Spadina**a rare **1-bedroom + den** in the heart of**Kensington Market**, offering **unobstructed west-facing views** through floor-to-ceiling windows that flood the space with natural light. **Freshly painted and featuring brand-new light fixtures**, this move-in-ready gem is **perfect for first-time buyers** or investors looking for a stylish, turnkey unit. Designed for ultimate versatility, the spacious den can be transformed into a **second bedroom, home office, or nursery**, adapting seamlessly to your needs. With an unbeatable **99Walk Score** and **100 Transit Score**, you're just steps from the **University of Toronto, Little Italy, Chinatown, and the vibrant energy of Kensington Market.**Enjoy premium amenities including **24/7 security, a rooftop deck, gym, theatre room, party room with pool table, and guest suites**crafted for modern urban living. Plus, with **T&T Supermarket** conveniently located downstairs, your grocery runs couldn't be easier. **Experience the Best of Downtown Toronto at The College**Nestled at **College Street & Spadina Avenue**, The College is a **15-storey contemporary residence** that places you right at the pulse of the city. Step outside and explore **Kensington Markets eclectic shops**, indulge in **world-class dining and nightlife** in **Little Italy**, or hop onto the **Spadina and College streetcars** for effortless citywide access. This is your chance to own or invest in one of Torontos most sought-after neighborhoods.**Don't miss out, your urban dream home awaits!** (id:47351)
