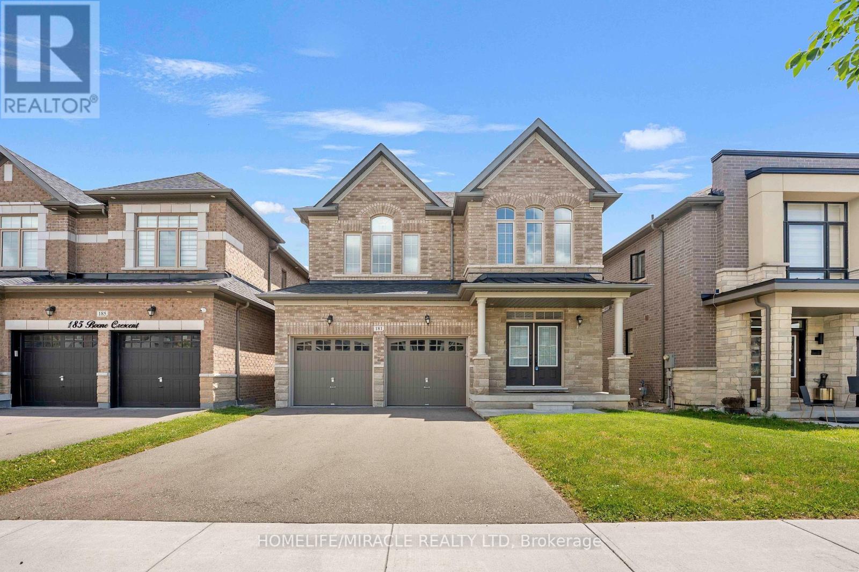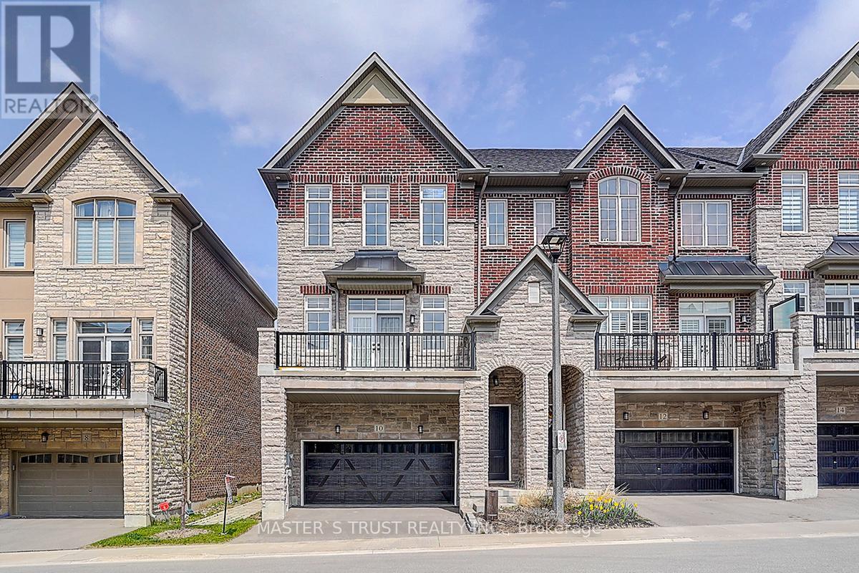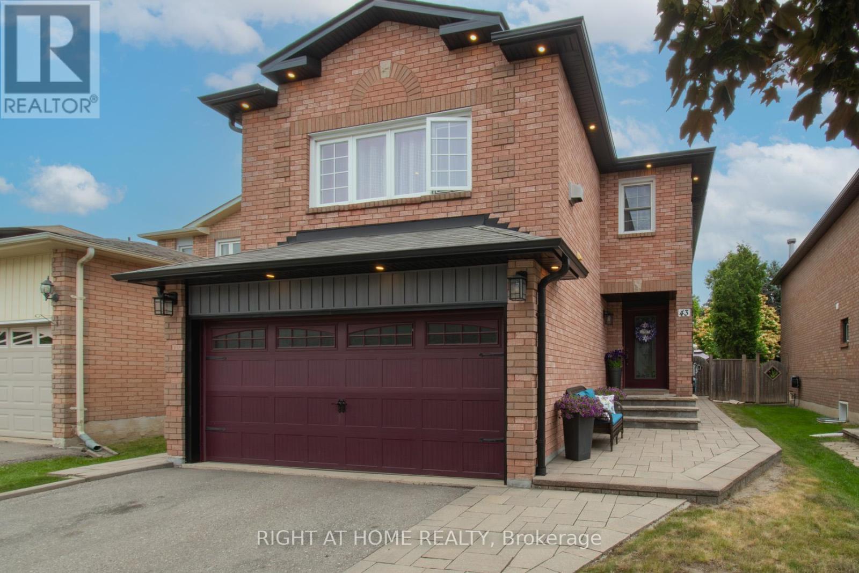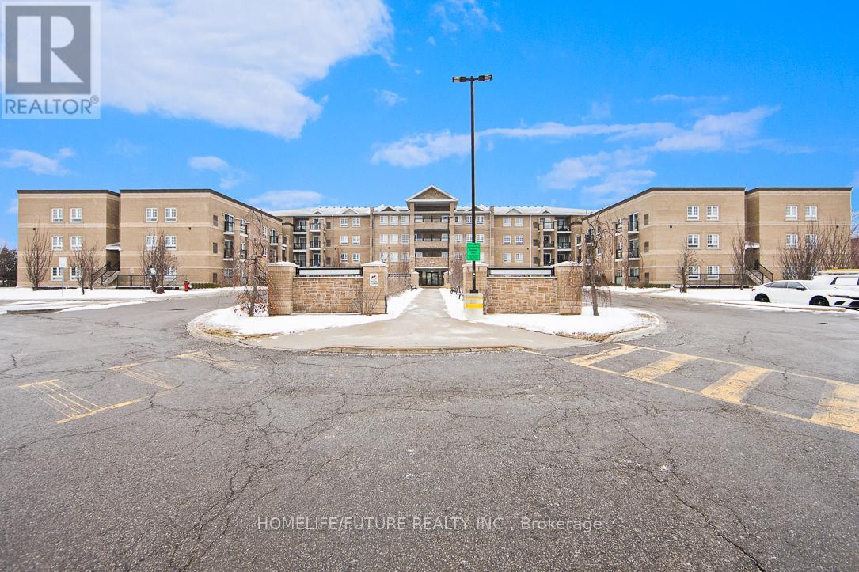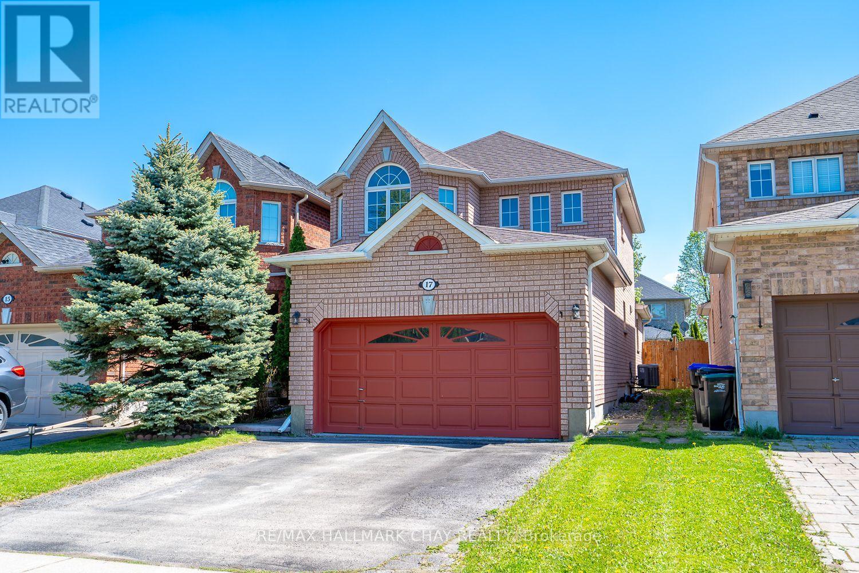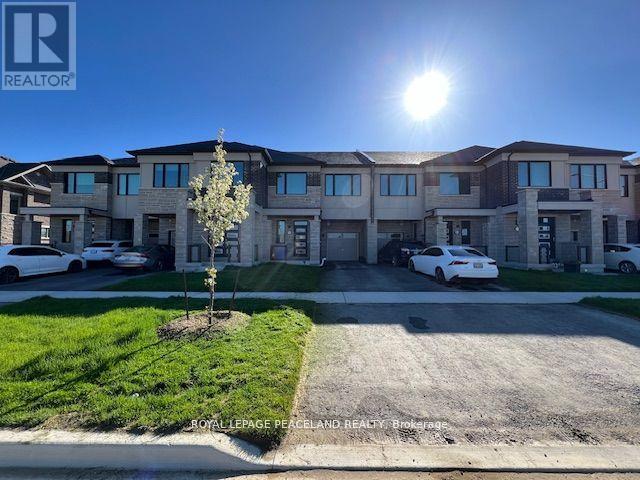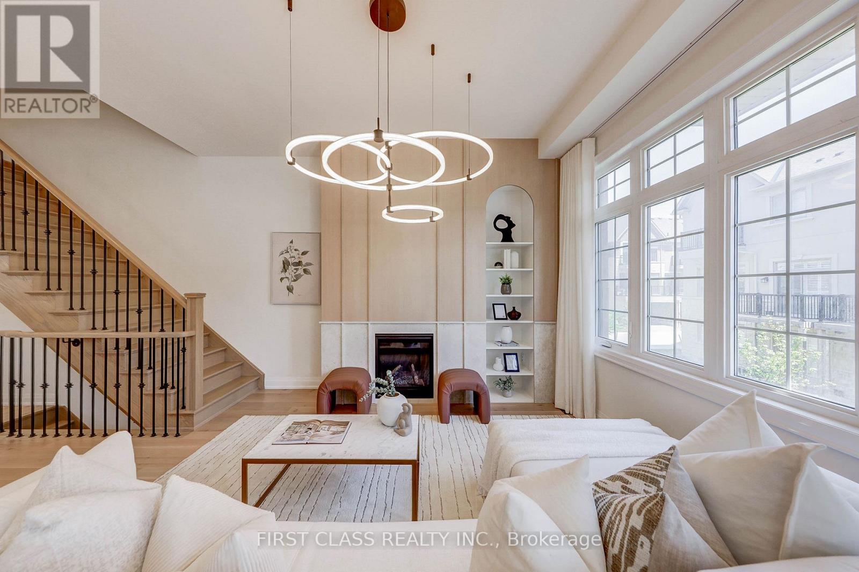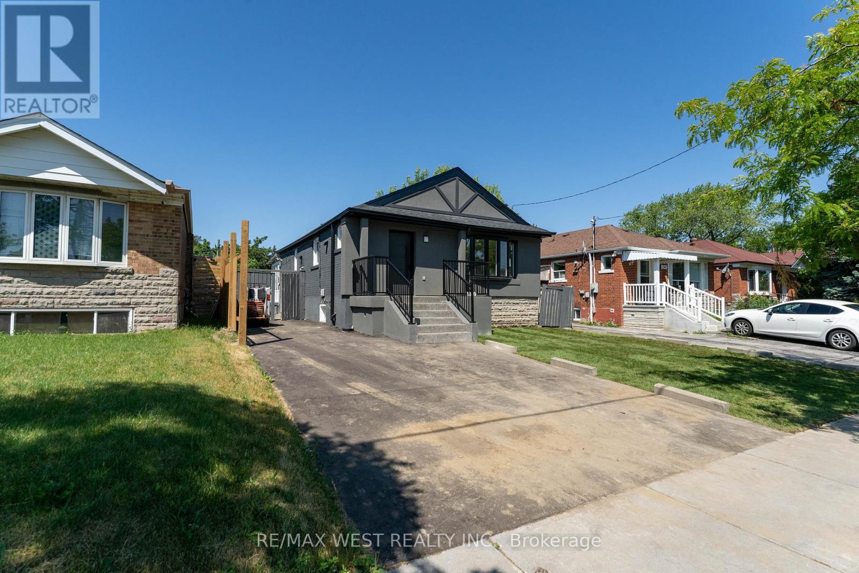181 Boone Crescent
Vaughan, Ontario
Beautiful detached Home In New Kleinburg Neighborhood. Featuring 4 Bedrooms, 3 full bathrooms and Laundry room on the Second Floor. The main floor features 9Ft Ceiling and hardwood Floors, Upgraded Kitchen with Stainless Steel appliances, breakfast area. family room with gas Fire place and large windows. Ceramic tile upgrades in foyer, powder room and Kitchen. The home also includes Oak stair case and central vacuum. Located just minutes from Highway 427, the new Longo Plaza and Schools, making it an ideal choice for families. (id:47351)
227 Medina Drive
Georgina, Ontario
This Custom Crafted Designer Masterpiece Sits On A Premium Double Lot Just Steps From Lake Access, Dining, And Year Round Lake Fun. With Over $300K In Upgrades, Its More Than A Home, Its An Experience. From The Moment You Arrive, This Property Exudes Elegance: A Paved Drive, Fresh Garden Beds, And $15K In Lush Privacy Hedging Lead To A Back Porch With Tongue And Groove Ceiling And Built-In Speakers, Every Inch Curated For Comfort And Style. Inside, Sophistication Shines With A $10K Front Door, Designer Tile, A New Mud/Laundry Room, And Over $120K In Custom Cabinetry. The Heart Of The Home Is A Stunning Taj Mahal Quartzite Kitchen With Jennair And Bosch Appliances, Café Double Oven, Walk-In Pantry, Pot Filler, Soft Close Drawers, Beverage Station, Reverse Osmosis Water (Sink & Fridge), And Built-In Spice Rack System. The Great Room Impresses With Vaulted Ceilings, Built-Ins, A Feature Wall And Fireplace, While Tinted Windows And Motorized Blinds Blend Comfort With Privacy. The Main Floor Primary Retreat Features Patio Access, Spa-Like Ensuite With Heated Floors, Soaker Tub, Bluetooth Ceiling Speakers, Rain Shower, Make-Up Vanity, And Dual Closets. Bedrooms Offer Custom Organizers, Solid Core Doors, Upgraded Hardware, And Stylish Lighting. Dual Laundry Rooms Add Everyday Ease. Upstairs Boasts 3 Bedrooms, Including A Spacious Suite With 4-Piece Ensuite, Perfect For Multi-Generational Living. The Fully-Finished Basement Offers A Large Rec Area With Heated Floors, Pot Lights, Designer Fixtures, Full Bath, And Bedroom, Ideal For An In-Law Suite With Separate Entry From The 4-Car Heated Garage With Epoxy Floor. Water Softener And Iron Remover Ensure Perfect H2O. This Isn't Just A Property - Its Your Forever Home, Reimagined. (id:47351)
10 Creekvalley Lane
Markham, Ontario
"Location! Location!"Fabulous Modern End Unit Townhouse With 2 Ensuites And Double Car Garage In Angus Glen By 'Kylemore Communities', One Of The Biggest Unit In The Complex. Over 2700Sq. Ft. Hundred Thousand $$$ On the Upgrade! 10" Ceilings High On Second Fl, 9" On Third Fl. Uniquely Designed Kitchen, Gorgeous Cabinetry, Quartz Counters, Stylish Backsplash, Walk In Pantry, Oversized Center Island, B/I Wolf & Sub-Zero Stainless Steel Appl. Open Concept Family Room With Gas Fireplace. Stunning Hardwood Floors/Stairs Iron Pickets & Pot Lights & 'Grohe' Fixtures Throughout. Smooth Ceilings , Cround Mounding & Large Windows. Media Rm & Laundry On Ground Level With W/Out To Deck & Garden. Primary Bedroom Boasts A Volume Ceiling, Stunning 5 Piece Ensuite With Floor To Ceiling Tiles, Fabulous Quartz Counter, Custom Cabinetry & Frameless Glass Shower. Spacious His/Her Closets & W/O To Balcony. Step to the Top-Ranked School "Pierre Elliott Trudeau High School " and Popular Private School "Unionville College". Minutes From Angus Glen Community Centre, Highway 404, Canadian Tire, Shoppers Drug Mart, T&T, Cosco, Markville Mall, Restaurants, Banks, and More. The Ideal Family Home with the Perfect Blend of Luxury and Comfort. This Is The One You Have Been Waiting For! Dont Miss It! Must See! (id:47351)
43 Squire Drive
Richmond Hill, Ontario
Don't miss your opportunity to own this Beautiful 4 bedroom home in the highly desirable Devonsleigh community. This property is a standout with it's rare 2nd Floor Family Room, Oversized Landscaped backyard and is centrally located between multiple schools! This home has many features, including updated Kitchen, Bathrooms, main level crown molding, pot lighting, finished basement with full Kitchen, new flooring and so much more! This is the perfect fit for any growing family and is a must see! (id:47351)
315 - 481 Rupert Avenue
Whitchurch-Stouffville, Ontario
This South-Facing Condo Is Spacious And Comfortable. It Has Two Bedrooms, A Den, And 2 Full Bathrooms, One Of Which Includes Walk-In Shower. The Unit Is Approximately 1048 Sq Ft And Comes With Stainless Steel Kitchen Appliances, A Stacked Washer & Dryer, Zebra Blinds, Ceiling Fans, And A Custom Closet For Extra Storage. The Building Has A Gym And An Indoor Pool. It Is Also Close To Shopping, Parks, And Public Transit. Don't Miss Out On This Amazing Opportunity. (id:47351)
25 Lord Nelson Court
Richmond Hill, Ontario
Impeccable Stone-Front Home in Prestigious Rough Woods!Quiet, child-safe cul-de-sac just steps to ravine. Over 3,000 sq ft with 5 bedrooms, 3 full baths on 2nd floor. 9 ft ceilings, hardwood throughout main floor, skylight, elegant circular staircase, and crystal chandelier in foyer. Bright open kitchen with granite counters and large island. Fully fenced backyard with professional landscaping.Top School Zone: Bayview S.S. & Richmond Rose P.S. Close to parks, highways, and amenities. (id:47351)
17 Henderson Crescent
New Tecumseth, Ontario
ALL BRICK 3 BEDROOM HOME WITH 2 CAR GARAGE ON A QUIET CRESCENT IN ALLISTON'S DESIRABLE WEST END........Double wide driveway for side-by-side parking.......Bright open main floor plan with neutral decor throughout.......W/O to deck from dining room.......Fully fenced backyard with mature trees in every direction, adding character and privacy.......Gas BBQ hookup......Corner gas fireplace in living room.......MBR has walk-in closet.......Lots of cupboards in kitchen.......Walk to shopping, dining, school & park..............Inside access to garage.......Unspoiled basement has laundry, high ceiling, and cold cellar.......Roof 2017, central air 2018.......Just minutes to Honda and less than 60 to most GTA locations.......Click "View listing on realtor website" for more info. ** This is a linked property.** (id:47351)
175 Beaverbrae Drive
Markham, Ontario
A Must-See Upgraded Freehold Townhome in Prestigious Victoria Manor-Jennings Gate, Markham! Bright and spacious, this Mattamy-built townhome is just 2 years old and loaded with thoughtful upgrades: *Carpet-free with elegant hardwood flooring, *Stylish kitchen boasting a modern backsplash, *Primary bedroom featuring a tray ceiling, walk-in closet, and spa-inspired ensuite with double sinks and bath oasis, *Basement ready to finish: insulated, with rough-in for a future washroom and rec room layout, *Extra cold cellar for additional storage, *Over 9 smooth ceilings & smart home tech, *Eco-friendly GeoExchange heating & cooling system -more efficient and greener than traditional gas systems, with comparable operating costs. *School Eligibility Confirmed Located in the Victoria Manor-Jennings Gate school catchment. **Sir Wilfrid Laurier Public School (Grades 38, French Immersion) serves the area. **Nearby top-ranking secondary schools include Richmond Green, Pierre Elliott Trudeau, and St. Augustine Catholic High School.** Sir Wilfrid Laurier recently achieved high EQAO results 97% in English and 79% in Math (20222023).Buyer and agent to verify school zones and eligibility with the relevant school boards. ***Perfect for families seeking a move-in-ready, energy-efficient home in a highly sought-after school zone. Located just minutes from Angus Glen Golf Course, parks, shopping, schools, and Hwy404. (id:47351)
5 Gardeners Lane
Markham, Ontario
A rare offering in prestigious Angus Glen, this approx. 2600 sq ft 3-storey luxury townhome was inspired by Kylemores award-winning model and fully reimagined with over $300,000 in custom builder and designer upgrades. The expanded chefs kitchen is the heart of the home, featuring two-tone cabinetry, oak floating shelves with LED lighting, paneled 36" Sub-Zero fridge, Bosch dishwasher, Wolf gas range with custom hood, quartz slab backsplash, and a stunning 10 waterfall island. The servery with walk-in pantry connects to a formal dining room with a wine bar and LED-lit display shelving. A dramatic powder room showcases Calacatta Viola stone, floating vanity, floor-to-ceiling tile, and sculptural fixtures. The family room offers a custom fireplace feature wall and designer lighting. The ground floor includes a high-end laundry room, full bathroom, and a spacious flex space currently a childrens playroom with swing and climbing wall easily convertible into a nanny suite, gym, or office. Upstairs, the private primary retreat boasts a walk-out balcony, boutique-style walk-in closet with LED lighting, and a spa-inspired ensuite with Arabescato marble, floating double vanity, freestanding tub, frameless rain shower, heated floors, and upgraded fixtures. Two additional bedrooms were reconfigured for better proportions and storage, with a beautifully upgraded main bath featuring quartz vanity, brass accents, and premium tile. Additional upgrades include 5 hand-scraped engineered hardwood on all 3 levels, smooth ceilings, modern black door hardware, smart home features (Nest Yale lock, Nest thermostat, EV charger), black iron railings, custom drapery and window coverings, extra garage storage, and four outdoor spaces (3 balconies + 1 deck). Situated near Angus Glen Golf Club, top schools, parks, and community amenities, this is a rare opportunity to own a thoughtfully curated designer home in one of Markham's most sought-after neighbourhoods. (id:47351)
183 Kersey Crescent E
Richmond Hill, Ontario
Beautifully maintained detached home in the heart of Richmond Hill, offering a spacious and functional layout with an oversized family room ideal for both entertaining and everyday living. Recent upgrades include a new furnace (2024), heat pump A/C (2023), attic insulation (2022), roof (2020), and dishwasher (2022), ensuring comfort and efficiency. Elegant hardwood flooring runs throughout the home. Located just steps from Yonge Street and Harding Boulevard, with easy access to public transit, top-rated schools, hospital, library, and parksthis home combines modern upgrades with unbeatable convenience and is truly a must-see. Basement is finished and is inclued in the lease. (id:47351)
1040 Kennedy Road
Toronto, Ontario
Fully renovated from top to bottom, this charming detached home blends modern upgrades with functional living. Featuring brand-new flooring, fresh paint, and new stainless steel appliances, it offers 3+2 spacious bedrooms, bright open-concept living and dining areas perfect for entertaining, and a beautifully finished basement with a second kitchen and large windows throughout that fill the space with natural light. A sun-drenched sunroom overlooks the lush backyard, providing a peaceful retreat surrounded by greenery. The separate side entrance to the basement offers excellent potential for an in-law suite or rental unit. Conveniently located with easy access to major highways, transit, schools, and shopping, this home is ideal for families, investors, or renovators. While a few finishing touches remain, the property offers exceptional value and endless potential whether you're seeking your next family residence or a promising investment opportunity. (id:47351)
70 Williams Point Road
Scugog, Ontario
Beautiful Waterfront with over 80Ft Of frontage. Breathtaking Westerly Sunsets. Full walkout finished basement. Includes; Games area, Rec room, 3 bedrms and beautifully updated bathroom. Stainless steel Fridge and stove, New Upgrades: Main Bathroom (2020), Oversized 300+Sqft Deck (2020), Natural Gas Service & Gas Furnace (2021) Electric Panel, Switches & Plugs (2020), Water Treatment & Filtration System (2020), Large Windows (2020), Washer & Dryer (2021), Security Cameras (2020), Exterior Waterproofing & Sump Pump (2021), Dock (2025), Outdoor Deck Lights W/ App Controller (2020), Waterproofing (2022), New Kitchen (2023) Live In Your Retirement Home Today, Come Home From A Long Day And Go For A Swim, Fish Or Just Relax In Your Hammock, Enjoy Beautiful Westerly Sunsets, And Breezy Afternoons. Be Part Of The Williams Point Cottagers Association And Be Part Of All The Fun, Including Pig Roasts, Corn Roasts, Fishing Derbies, Dances, Fun Days And So Much More. Located Only 13Min To Port Perry, 1 Hr To The City, 407 Is Only 25 Min Away. This Property Will Not Last Long. (id:47351)
