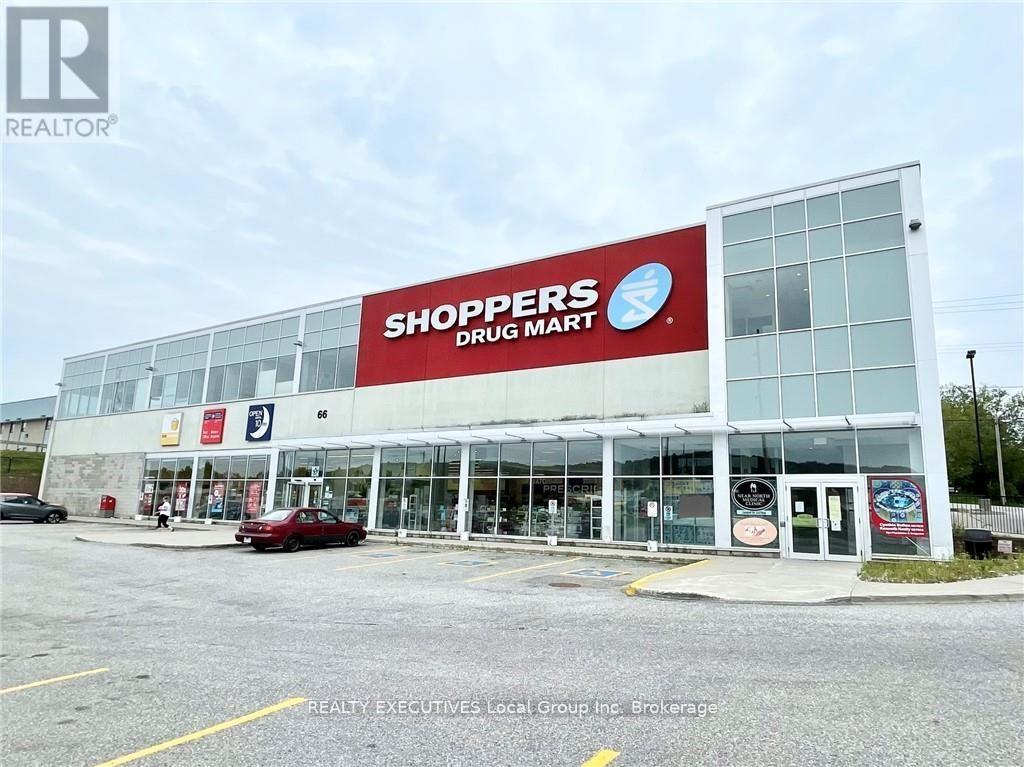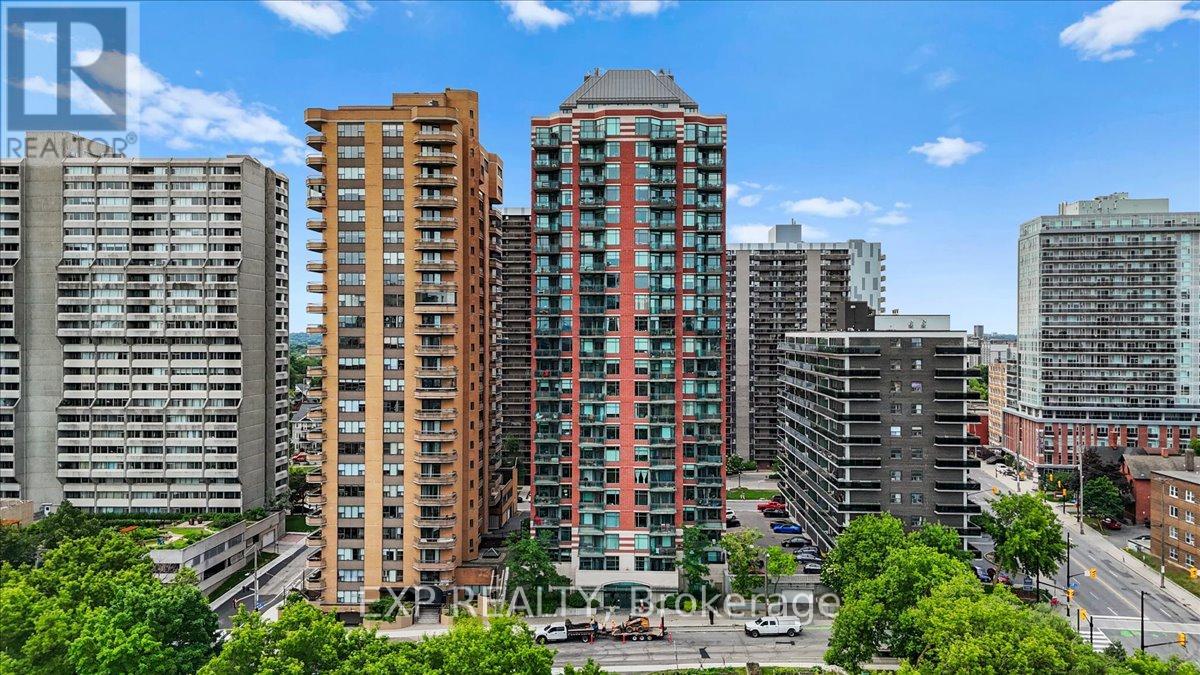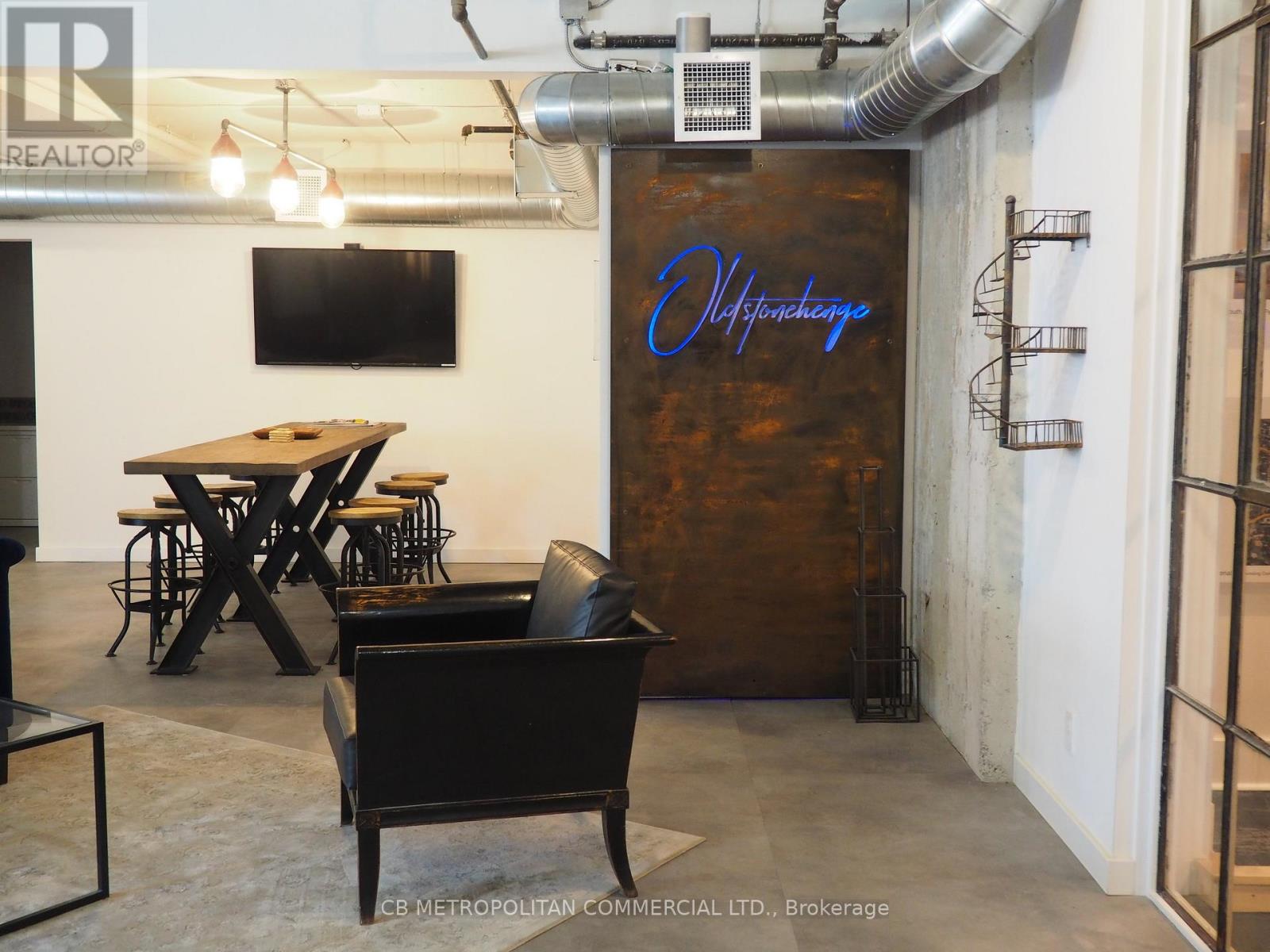522 - 46 East Liberty Street
Toronto, Ontario
Vibrant Liberty Village! Walk to Budweiser Stage, King West, Exhibition Place and the Financial District! This 400 sq ft pet-friendly townhouse puts you in the heart of the trendy downtown core! Everything at your fingertips, grocery, pubs, banks, walking trails! Close to GO Train and T.T.C. Extend your living space to the outdoors & relax in your large private outdoor patio!. Sept 1 Availability (id:47351)
Suite A (Door 201) - 66 Josephine Street
North Bay, Ontario
Prime Office Space in the heart of North Bay's retail and medical district! Exceptional opportunity to lease a second-floor office unit in one of North Bay's most sought-after commercial locations. Situated in the same building as anchor tenant Shoppers Drug Mart, this 7,006 sq. ft. space offers 2 in-suite washrooms, unbeatable visibility and accessibility, and the potential to demise to a smaller space. The elevator conveniently opens directly in front of this unit offering seamless access for clients and staff alike. This space would lend itself perfectly to medical and professional services, health and wellness practitioners, specialists, and other service-based businesses alike. Positioned in a bustling urban hub surrounded by established businesses and a thriving local community, this central location benefits from high foot traffic, excellent signage opportunities, and ample plaza parking for both staff and visitors. (id:47351)
136 Crafter Crescent
Hamilton, Ontario
Spacious and Versatile Townhome in Family-Friendly Heritage GreenDiscover over 2,000 sq. ft. of well-designed living space in this stylish freehold townhome located in one of Stoney Creeks most desirable neighbourhoods. With 3 bedrooms, 3.5 bathrooms, and tasteful improvements throughout, this home blends everyday comfort with smart, adaptable design.The main floor features a bright, open layout with a modern kitchen, generous dining area, and walkout to a raised deckgreat for everyday living and entertaining. Upstairs, you'll find three spacious bedrooms, including a primary with ensuite, as well as the convenience of laundry on the bedroom level.Downstairs, the fully finished walkout basement is a standout featurecomplete with a separate kitchen, full bathroom, and bedroom, plus its own private entrance to the backyard and interior access from the main floor. Whether you're accommodating extended family, working from home, or exploring rental potential, this space delivers.With schools, shopping, parks, and highway access just minutes away, this home offers a well-rounded location that supports both daily convenience and long-term investment. (id:47351)
4553 Sussex Drive
Niagara Falls, Ontario
Welcome to this charming, raised bungalow semi-detached home nestled in the desirable Morrison area of Niagara Falls! Boasting a freshly painted exterior and a spacious double-wide driveway with an electric car charging station, this home combines comfort, functionality, and modern convenience. Enjoy a deep, private backyard with no rear neighbours—perfect for relaxing or entertaining. Inside, a large foyer leads to a thoughtfully designed main floor featuring two generously sized bedrooms, a recently updated bath and kitchen with newer appliances, countertops and modern sink and tap, and a bright, inviting living room filled with natural light. The fully finished lower level offers two additional bedrooms, a second bath (2 pc), and a spacious rec room—ideal for growing families or guests. Located just minutes from the QEW, shopping, parks, schools, and all of Niagara Falls' world-renowned attractions, this home is a perfect fit whether you're starting out, downsizing, or looking for space to grow. Don’t miss the opportunity to make this versatile and move-in ready property yours! (id:47351)
136 Crafter Crescent
Stoney Creek, Ontario
Spacious and Versatile Townhome in Family-Friendly Heritage Green Discover over 2,000 sq. ft. of well-designed living space in this stylish freehold townhome located in one of Stoney Creek’s most desirable neighbourhoods. With 3 bedrooms, 3.5 bathrooms, and tasteful improvements throughout, this home blends everyday comfort with smart, adaptable design. The main floor features a bright, open layout with a modern kitchen, generous dining area, and walkout to a raised deck—great for everyday living and entertaining. Upstairs, you'll find three spacious bedrooms, including a primary with ensuite, as well as the convenience of laundry on the bedroom level. Downstairs, the fully finished walkout basement is a standout feature—complete with a separate kitchen, full bathroom, and bedroom, plus its own private entrance to the backyard and interior access from the main floor. Whether you're accommodating extended family, working from home, or exploring rental potential, this space delivers. With schools, shopping, parks, and highway access just minutes away, this home offers a well-rounded location that supports both daily convenience and long-term investment. (id:47351)
483 Main Street W
North Perth, Ontario
Welcome to 483 Main Street West, Listowel a meticulously maintained home situated on a spacious 0.25-acre R4-zoned lot, offering charm, versatility, and a prime location. Previously used as a duplex, this property features two separate driveways, 2 single garages, and a thoughtfully updated interior that blends modern upgrades with timeless appeal. Step inside to a large and welcoming foyer with an extra wide staircase. The main floor offers 2 fireplaces, generous living spaces, including a bright kitchen with quartz countertops, updated faucets, a coffee bar, and newer appliances. You'll also find a spacious family room, formal dining and living area, and a convenient 2-piece guest bath. Upstairs, you'll find three well-sized bedrooms, a fully renovated 4-piece bath, and a spacious hallway perfect for curling up with a book or setting up a small home office. The finished area in the basement includes a cozy rec room perfect for a game room or TV room for the family. Additionally in the basement there is space for a home gym, a two piece bath, and ample storage space. Additional improvements in the home include upgraded flooring, fresh carpet and underlay, new chimney and brick repointing, a newly resurfaced deck, new patio door, updated electrical switches and outlets, and a new front porch railing. This is a rare opportunity to own a move-in-ready home that delivers space, functionality, and quality. (id:47351)
1003 - 570 Laurier Avenue W
Ottawa, Ontario
Welcome to 570 Laurier Ave W an exceptional opportunity to live in the heart of downtown Ottawa with breathtaking views of the Ottawa River, Parliament Hill, and Gatineau Hills. This bright and airy 1-bedroom plus den condo offers a smart, open-concept layout with hardwood flooring, oversized windows, and a modern kitchen featuring granite countertops and a breakfast bar.The spacious bedroom is filled with natural light and offers direct access to the stunning skyline and water views. Ideal for professionals, downsizers, first-time buyers, or investors, this home blends comfort, convenience, and an unbeatable location. Step outside your door and walk to Parliament Hill, the Ottawa River Pathway, transit, shops, restaurants, and more. Whether you work downtown or simply want to enjoy the best of urban living, everything is just steps away. The building offers a range of upscale amenities, including an indoor pool, fitness centre, and party room all in a secure, professionally managed setting. Don't miss your chance to own in a vibrant nieghbourhood with a walkable lifestyle in the Nation's capital. (id:47351)
2268 Thomson Crescent
Severn, Ontario
Tucked away on a .75 acre lot in a quiet and sought-after neighbourhood, this beautifully updated raised bungalow offers the perfect blend of comfort, functionality, and outdoor enjoyment. The main floor features a bright, open-concept layout with three spacious bedrooms, a stylish 5-piece bathroom, and a modern kitchen with a centre island. The adjoining living and dining area boasts large windows and a walkout to a generous rear deck ideal for entertaining or relaxing. The fully finished lower level provides excellent additional living space, complete with a large recreation room, a great room, two office/dens, a 2-piece bathroom, and convenient walk-up access to the garage. Step outside into your private backyard oasis, including a fully fenced yard, a 15' x 31' heated pool (2022), and a soothing hot tub perfect for summer enjoyment. Recent updates include: shingles (2022), windows, front door, and two sliding doors (2020), 200-amp electrical panel (2022), concrete driveway (2019), and more. Located just minutes from Orillia and close to Lake Couchiching, with a nearby boat launch. This versatile, well-maintained home is a rare find. Don't miss your opportunity to make it yours! (id:47351)
2009 - 238 Doris Avenue
Toronto, Ontario
Prime Yonge/Empress Location! Best School Zone W/Earl Haig S. S, Mckee P. S. Step To North York Subway Station, Many Convenient Shopping Area, Civic Centre And Library. Excellent Layout With More Than 1,100 Sq. Ft. 3-Way (East/North/West) Fantastic &Bright Exposure. Large Balcony With Unblocked View, Bright & Sunny. Stunning & Rare 3 Bedroom Condo In North York. Clean And Well Maintained Unit. (id:47351)
38 Abagail Crescent
South Stormont, Ontario
38 Abagail Crescent presents a blend of modern construction, contemporary design, abundant living space and an exceptional lot size on a quiet, desirable crescent in the sought-after village of Long Sault. Constructed in 2015, this stone-front raised bungalow offers 1393 ft of main-floor living space, complemented by a fully finished lower level. The property features an extra-wide double attached garage and rests on a generous 60 x 174 lot. The landscaped rear yard provides both recreation and relaxation, complete with a deck for outdoor entertaining, a refreshing above-ground pool and a garden shed for seasonal storage. Inside, the home welcomes you with a beautiful and spacious open-concept layout. The kitchen, dining, and living areas are seamlessly connected and offer direct access to the backyard through sliding patio doors ideal for indoor-outdoor entertaining. The kitchen provides great working countertop space and abundant cabinetry for the home chef. Three generously sized bedrooms are located on the main floor including a primary suite with direct access to the full bathroom with a partial bathroom offering extra convenience. The lower level adds versatility, featuring an oversized rec room, a fourth bedroom ideal for guests or home office use, a second full bathroom, and a dedicated laundry room with additional storage and utility space. Modern in construction and design, this home is well-suited to growing families, professionals, or retirees seeking a quiet, community-oriented lifestyle without compromising on space or style. Conveniently located near the St. Lawrence River, parks, schools, and amenities, 38 Abagail Crescent is a spacious, modern family home in one of South Stormont's most desirable settings (id:47351)
101 - 1133 Yonge Street
Toronto, Ontario
Positioned just steps from Summerhill Subway Station, this professional office space enjoys a coveted midtown Toronto location. The address offers unmatched transit convenience for both clients and employees, with east access to the property enhancing it practicality for daily business operations. The building is clean, well-managed, and home to a strong mix of long-standing tenants. It's a practical space for all kinds of professional setups, with a steady and supportive business atmosphere. Surrounded by the neighborhoods of Rosedale and Summerhill, the area combines quiet charm with everyday convenience. You'll find coffee shops, small boutiques, and essential services just a short walk away - perfect for breaks or meeting with clients. With strong transit links and a central Yonge Street presence, 1133 Yonge Street is a smart, practical location to set up shop in one of Toronto's most established business communities. (id:47351)
2217 Lancaster Crescent
Burlington, Ontario
Situated in a very desirable area of Brant Hills. This meticulously and updated 4 level backsplit is close to transit, highways QEW, 407 and the 403. Nearby is shopping , schools, recreation centre, library. Up the road is the Niagara escarpment with golfing and hiking for the outdoor person. The exterior of the home is maintenance free brick and aluminum siding. The property has manicured gardens is completely fenced and also has a gas line to hook up to your BBQ. Plenty of social gathering areas. The interior offers hardwood on the main and bedroom level. The only carpeting is on the stairs .The kitchen has lovely white cabinets and solid surface countertops. Appliances are included. The gas stove has 6 burners and is from the GE cafe collection.(2020). The dishwasher was replaced in 2020 as well. There are garden doors that lead to a 3 season sunroom with its separate heating /ac system. From the sunroom you can access the backyard or the double car garage. (Mancave) The main bathroom offers a vanity with double sinks, a storage unit, separate makeup vanity and glass enclosed shower. All redone in 2019. The bedroom level has 3 good sized bedrooms. The primary bedroom has ensuite privilege and a wall to wall closet system. On the lower level the great room is finished in shiplap has laminate floors and a gas fireplace. As well, there is a 4th bedroom and a 3 pce bathroom. The basement level has a rec room, the laundry room and a 5th bedroom. (id:47351)











