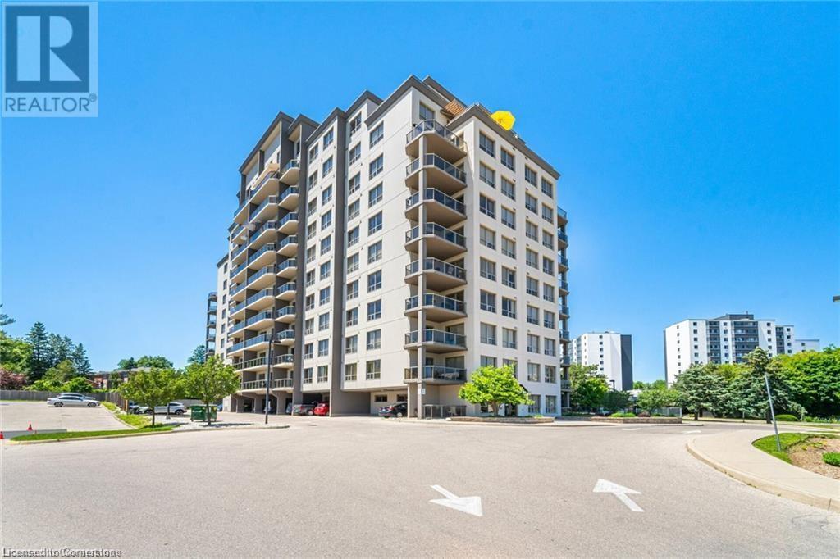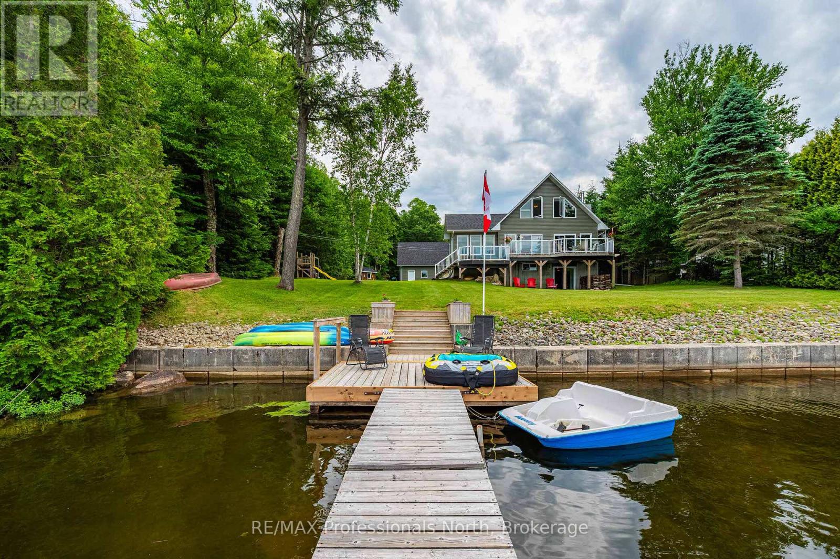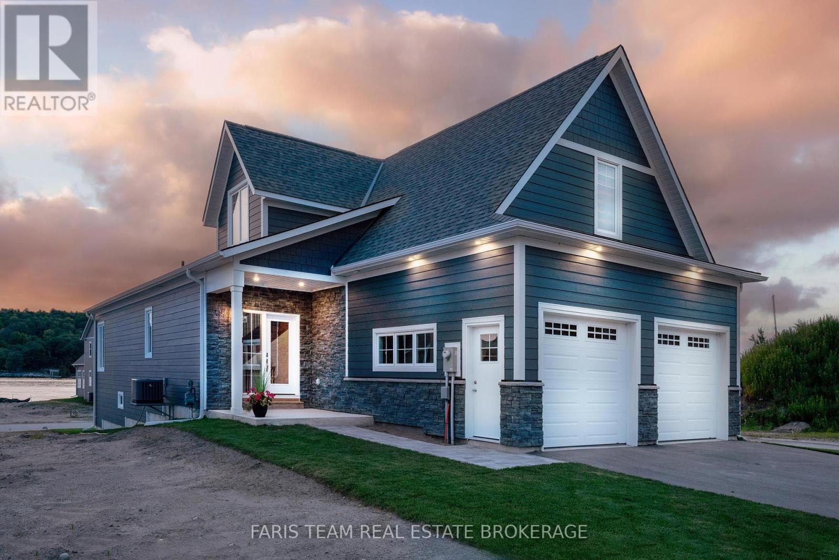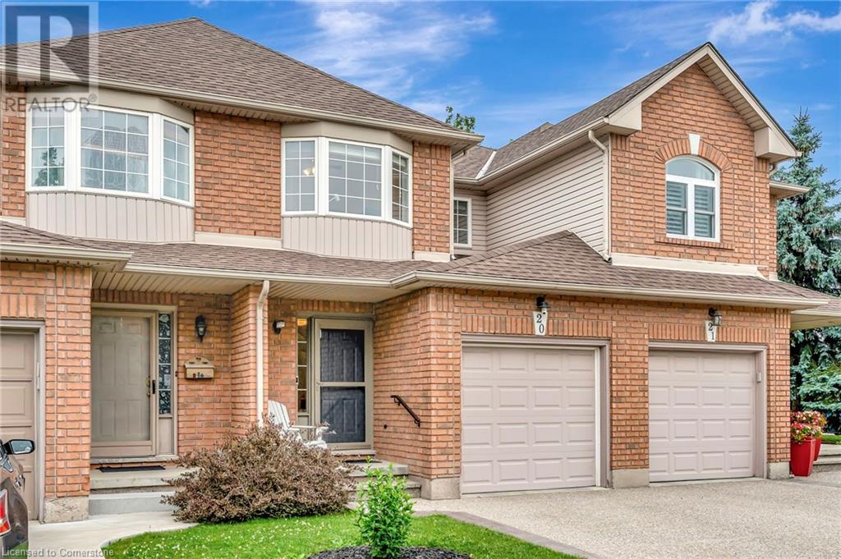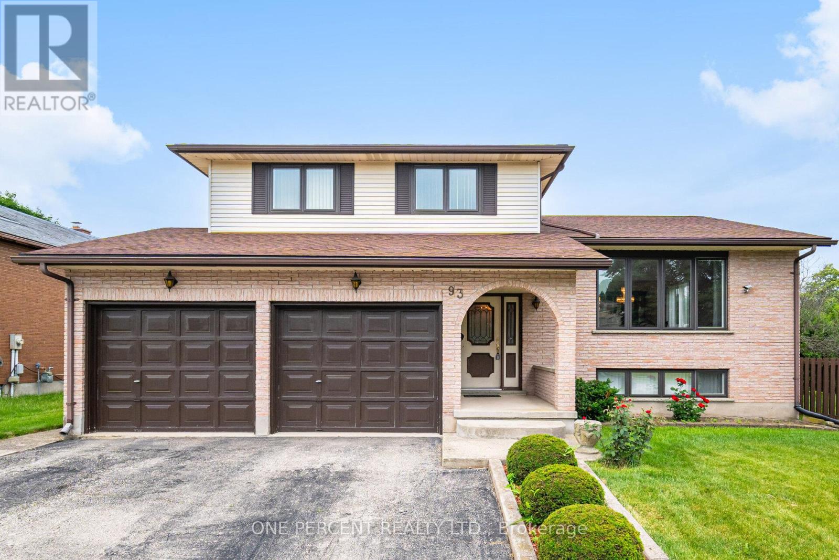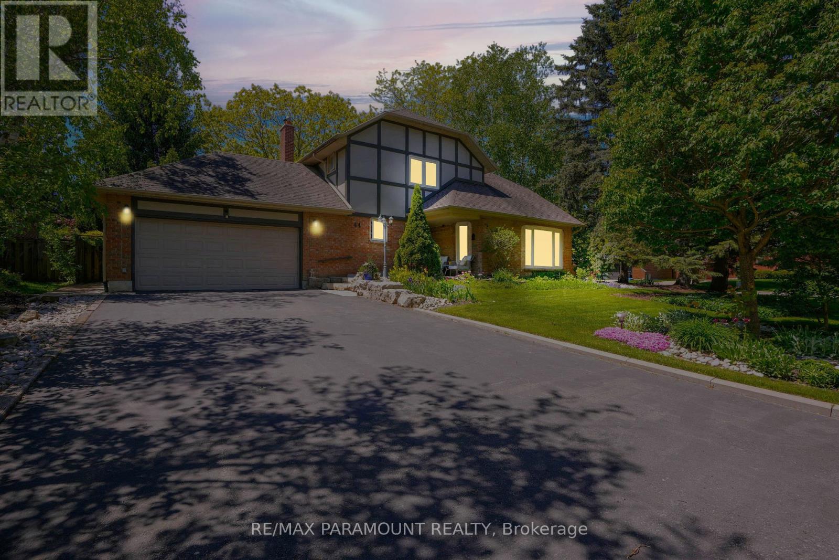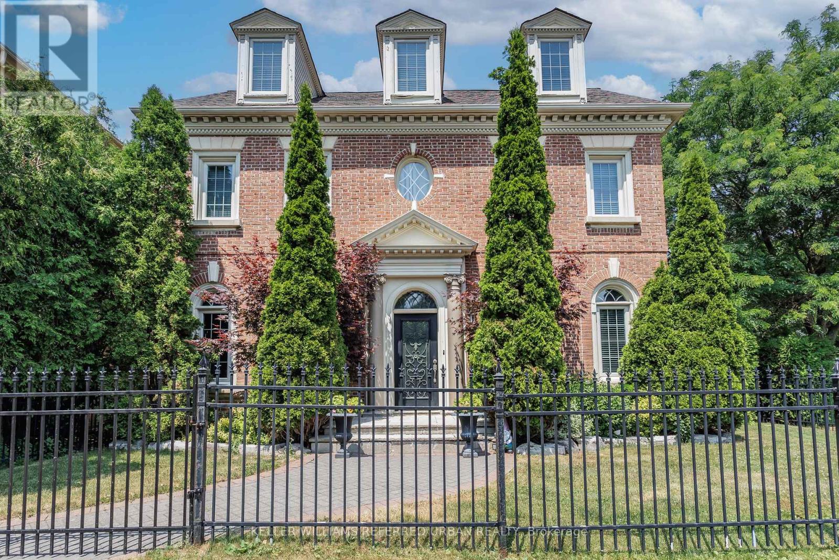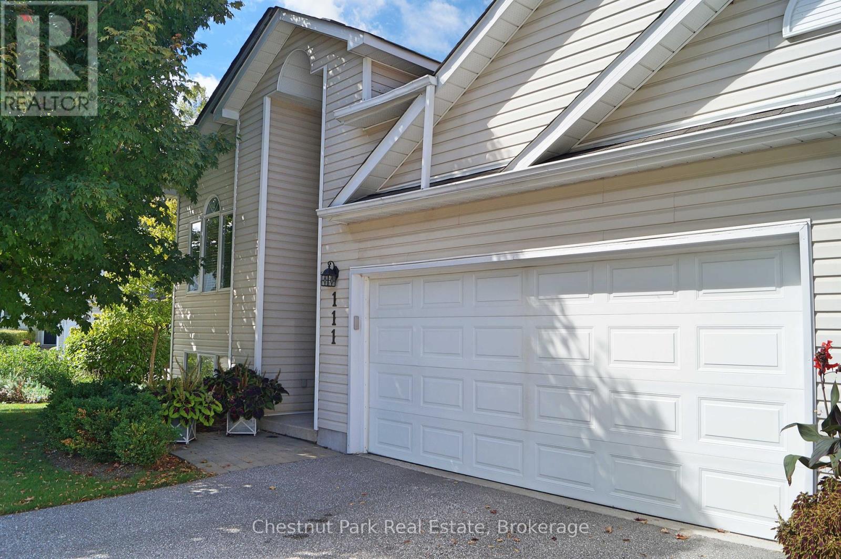539 Belmont Avenue W Unit# 208
Kitchener, Ontario
Choice Belmont Village condo EAST facing with beautiful windows throughout! Don't miss this 2 BEDROOM + DEN, 2 FULL BATHROOM & INSUITE LAUNDRY. CORNER SUITE featuring 9 foot ceilings throughout, granite countertops and laminate flooring. Lovely open concept chefs kitchen perfect entertaining! Lots of windows throughout for tonnes of natural light to come through! Large breakfast bar island, pantry, under cabinet lighting and designer backsplash. Living room area with custom builtins and fireplace. The optional den or formal dining room lends itself to a bright a cheery space. Enjoy walking out to your own large patio/balcony to BBQ for friends. Master bedroom features walk in closet, luxurious ensuite with double sinks and walk in shower. 2nd bedroom spacious with wall to wall closet. Convenient in suite laundry room with additional storage space, underground garage parking included. Condo fees include; HEAT, AIR CONDITIONING AND WATER. Plenty of parking, fabulous amenities such as 2 party rooms, games room, library, gazebo, outside deck with loungers, guest suite, movie theater and GYM! Safe, secure building steps to Catalyst 157, Iron Horse Trails, shops, restaurants and pubs. Enjoy an easy walkable lifestyle in Midtown Waterloo! Book your private viewing today. (id:47351)
33 Fiddleneck Crescent
Brampton, Ontario
Beautiful 3 Bedroom Link Detached Home Offering A Functional Layout With Separate Living And Family Rooms, Perfect For Both Relaxation And Entertaining. Enjoy A Carpet-Free Interior With Modern Flooring Throughout. The Extended Private Driveway Accommodates Parking For Up To 4 Cars, Offering Convenience For Multiple Vehicles. This Home Also Features A Finished 1 Bedroom Basement Apartment. Excellent Access To Schools, Parks, Shopping, Transit And Community Services. A Great Opportunity For Families Seeking Extra Space Inside And Out. (id:47351)
20 - 348 Highland Road W
Hamilton, Ontario
Welcome to easy, low-maintenance living in this charming condo townhouse! Perfectly suited for first-time buyers, downsizers, families or busy professionals. The spacious primary bedroom is a true retreat, featuring two closets and a private ensuite. Enjoy the benefits of low condo fees, giving you peace of mind and affordability. The unfinished basement offers great potential for future customization-whether you're dreaming of a rec room, home gym, or extra family room. The bonus attic space with storage is unlike any townhouse out there. There is plenty of visitor parking and lots of amenities within walking distance. Convenient, comfortable, and move-in ready, this home is ideal for those seeking space, simplicity, and value. Book your showing today! (id:47351)
1075 Comak Crescent
Algonquin Highlands, Ontario
Make this your getaway on stunning St. Nora Lake! Beautifully maintained 4 bedroom, 4 bathroom year-round home or cottage sits on a large150 feet of pristine waterfront, offering breathtaking views from the full length front deck. Whether you're sipping your morning coffee or entertaining guests, the panoramic lake views are sure to impress. The home or cottage features a spacious and light filled, open concept layout with plenty of room for family and friends. A separate bunkie provides additional sleeping space or a cozy retreat for guests, while the detached garage with a loft offers ample storage or potential for a studio or hobby space. St. Nora Lake is part of a desirable two lake chain with Kushog Lake, offering miles of boating, fishing and water recreation. Outdoor enthusiasts will love the proximity to snowmobile, ATV, hiking, and cross-country skiing trails, making this a four-season paradise. This can be your opportunity to own a piece of Haliburton Highlands waterfront with endless potential for family fun, rental income, or peaceful lakeside living. (id:47351)
38 Magazine Street
Penetanguishene, Ontario
Top 5 Reasons You Will Love This Home: 1) Discover the epitome of modern luxury in this stunning new 2023 build, offering picturesque sunsets and panoramic views over Penetang Bay from every angle of the home; steps away from the water with your very own personal 26' dock plus fees, this location is truly unbeatable 2) Step into a bright, expansive living space where the kitchen features a chic tiled backsplash and the living room boasts stunning views while it seamlessly flows out to the deck with elegant glass railings, providing an unobstructed view of the tranquil bay 3) Expansive main level primary bedroom, hosting a haven for relaxation with an exquisite ensuite bathroom, designed to deliver the utmost in comfort and style 4) Bonus recreation room over the garage creating the perfect versatile space for unwinding in the evenings, whether enjoying family board games or a cozy movie night, alongside a full basement with egress windows and a roughed-in bathroom, creating an ideal opportunity for your dream basement 5) Ideally situated and centrally located near downtown, providing easy access to all amenities, including marinas, shops, and dining. 2,446 above grade sq.ft. Visit our website for more detailed information. (id:47351)
245 Bayview Avenue
Georgina, Ontario
This exceptional property presents a rare opportunity for those seeking a refined and luxurious living experience. Located on a quiet street, it is just a one-minute walk to the local private beach park, offering an idyllic setting for relaxation and recreation.Fully renovated, this home boasts high-quality, modern finishes that combine elegance with comfort. The main floor features an open-concept layout, with a brand-new kitchen equipped with granite countertops and state-of-the-art appliances. Advanced technology is seamlessly integrated throughout the home, enabling users to connect, control, andmonitor lighting on both the main floor and in the backyard providing both convenience and energy efficiency. The property also includes smart automated blinds and two heated-seat toilets.The home is situated on a fully fenced, private lot with a meticulously landscaped,multi-layered composite deck and a luxurious jacuzzi. Upgraded with a 200-amp electrical service, the property offers both functionality and modern appeal. The furnace, air conditioner, and hot water tank, all less than two years old, are owned and contribute to the home's energy efficiency.Additional features include illuminated ceilings, stainless steel appliances, and all light fixtures (ELFs) included. A picture window on the main floor overlooks the beautifully landscaped backyard, creating a tranquil ambiance throughout the home. The second floor offers stunning views of the lake, providing a serene backdrop to this exceptional residence.This home is truly a must-see for those seeking a blend of comfort, luxury, and cutting-edge technology. (id:47351)
348 Highland Road W Unit# 20
Stoney Creek, Ontario
Welcome to easy, low-maintenance living in this charming condo townhouse! Perfectly suited for first-time buyers, downsizers, families or busy professionals. The spacious primary bedroom is a true retreat, featuring two closets and a private ensuite. Enjoy the benefits of low condo fees, giving you peace of mind and affordability. The unfinished basement offers great potential for future customization-whether you're dreaming of a rec room, home gym, or extra family room. The bonus attic space with storage is unlike any townhouse out there. There is plenty of visitor parking and lots of amenities within walking distance. Convenient, comfortable, and move-in ready, this home is ideal for those seeking space, simplicity, and value. Book your showing today! (id:47351)
93 Old Chicopee Drive
Kitchener, Ontario
Exceptionally well maintained, open concept, carpet free, detached house in the highly sought after Stanley Park area in Kitchener. Built 1986 Lot 60x130 ft. 2,014 sq. ft. House features hardwood flooring throughout, freshly painted, new blinds and a new water softener. Main level has a large family room with a wood burning fireplace (gas was roughed-in for easy conversion to gas fireplace) and a large powder room with a bidet (easily remove bidet to install a full size washer and dryer on existing drainage pipe for a main floor laundry). First upper level features a living room, a dining room and an ample eat-in kitchen. Second upper level offers 3 large bedrooms, a 4 piece main bathroom, a master bedroom with a 4 piece bathroom en-suite and a walk-in closet. Fully finished two level bright and dry walkout basement features; large above grade windows, a rec room, 1 bedroom, a 3 piece bathroom, a cold cellar, a storage room, a utility room and a laundry. Basement has a separate entrance door that offers the potential for a completely separated and private 2 bedroom self-contained suite that would be ideal for a large multi-generational family living set-up to share costs of living. Large and very quiet backyard offers a storage shed, a concrete patio and an area for a large garden or a legal garden suite is permitted. The double car garage was intentionally built extra wide by the original owner. Only a 5 minute drive to the Conestoga expressway and Highway 401 making it ideal for commuters. Within short walking distances to; rapid public transit, shopping mall, grocery stores, restaurants, banks, dental, medical, salons, K-12 schools, public library, public pool, rec center, parks, walking trails, community center and many other amenities. A great location. Must see. (id:47351)
812 - 950 Portage Parkway
Vaughan, Ontario
Step into luxury and convenience at this gorgeous Transit City Condo, situated in the heart of Vaughan Metropolitan Centre - one of the GTA's most dynamic urban hubs. Built by the acclaimed CentreCourt Developments, this spacious one bedroom suite (600-700 sqft) offers an unapparelled blend of contemporary design, prime location, and world class amenities. The interior consists of sleek laminate flooring, 9 foot ceilings, and floor to ceiling windows flood the space with natural light. The practical lay-out offers the best use of space with a designer kitchen featuring integrated stainless steel appliances, quartz countertops, backsplash, and chic cabinetry. Positioned on the 8th floor with breathtaking sunsets and panoramic views from the outdoor large balcony - an extension of your living space. Residents enjoy exclusive access to the YMCA's state-of-the-art 65,000 sqft fitness and aquatic facility, complete with a lap pool, gym, and wellness programs. The complex also includes a 9,000 sqft public library, studios, and event space that caters to work and leisure. Nestled steps from the Vaughan Metropolitan Centre Subway Terminal and major transit routes, this home ensures effortless access to Toronto's core, Highway 7 and 400, York University, while everyday essentials are moments away at SmartCenters Woodbridge, Walmart Supercenter and Vaughan Mills. (id:47351)
44 Cairnmore Court
Brampton, Ontario
A Great Opportunity To Be A Proud Owner In The Prestigious Park Lane Estates & Enjoy The Beautiful Tranquil Setting In Highly Coveted Snelgrove Neighborhood. A Beautiful Very Well Maintained Double Story Detached House Situated On A Huge 81 Ft X 116 Ft Corner Lot With So Much Space. It Features 4 Big Size Bedrooms & 4 Bathrooms And An Insulated Double Car Garage. The Main Floor Offers A Large & Bright Living Room & A Separate Dining Room. The Big & Renovated Open Concept Eat-In Kitchen Overlooking To The Family Room With Walkout To Your Own Private Oasis. Primary Bedroom On The 2nd Floor Has 4 Pcs Ensuite Bathroom & Walk-in-Closet. The Other Three Bedrooms Are Bright & Spacious Along With 4 Pcs 2nd Bathroom. Big Windows Throughout The House Bring In Abundance Of Natural Light. The Finished Basement Comes With A Large Recreational Room, A Bar And A 4 Pcs Bathroom. A Large Driveway W/Total 6 Parking Spaces. The 9 Feet High Double Car Garage That Comes With A City Permit To Be Converted Into A Livable Space Is Cherry On The Top. Beautifully Maintained Front and Backyard With Mature Trees And Colorful Perennials. Main Floor Laundry For Your Convenience. Don't Miss It, You Are Going to Fall In Love With This House & The Neighbourhood. **Extras** 2 Storage Sheds In The Backyard, Kitchen Renovations - 2022, En-Suite Bathroom Reno - 2023, Roof- 2012, Furnace - 2012, AC- 2014, Windows 2012 & 2014, Dishwasher- 2023, Microwave, Washer & Dryer - 2023, Hot Water Tank- Owned. (id:47351)
52 Regent Street
Richmond Hill, Ontario
Absolutely gorgeous Georgian style family home featuring sparkling vintage finishes that are balanced impeccably by modern high end upgrades. Approximately 4,000 square feet intelligently laid out across 3 storeys, plus over 1,550 square feet of finished basement completed with a walk-up. You have 5 bedrooms and 5 washrooms, including 2 top floor bedrooms that could easily be utilized as an art studio or a workshop, a drafting room, a music room, the possibilities are limited only by your imagination. The fully redesigned, custom staircase is an immediate eye catcher and it was designed to carry the feel of the modern matte-finish wooden flooring all the way up from the main to the third. The bedrooms feature pristine vintage parquet flooring that could convert even the most hardened connoisseur of modernity into a hopeless romantic, and the primary suite is a sprawling sanctuary that has to be experienced in person. If you have been holding out for a house that you can truly make into your home, you long for a timeless feel while simultaneously yearning for a modern kitchen and a place for your family to create memories that last a lifetime, your search has come to an end. **EXTRAS** Detached double garage, fully landscaped back yard and driveway with 4 car parking, secure and picturesque gating surrounding the home, central vacuum, skylights, multiple fireplaces, dedicated office, finished walk up, workout room +++ (id:47351)
111 Ellen Lane
Collingwood, Ontario
2025/2026 SKI SEASON LEASE NOW AVAILABLE IN THE CRANBERRY LINKS***INCLUSIVE OF UTILITIES AND PETS CONSIDERED*** This spacious 4 bedroom and 3 bath townhouse offers a double car garage plus 2 additional parking spaces. Open concept living, dining, and kitchen features a gas fireplace, vaulted ceiling, and hardwood throughout the main level. The primary bedroom offers a king bed plus a 4 piece ensuite bath. A second main floor bedroom is outfitted with a queen bed. Two additional bedrooms on the lower level offer a queen bed and 2 twin beds. The lower level features a family room, office space, and laundry. Minutes to downtown Collingwood and local ski areas. Possession is December 19, 2025-March 29, 2026 PRICE STATED IS FOR THE SEASON (id:47351)
