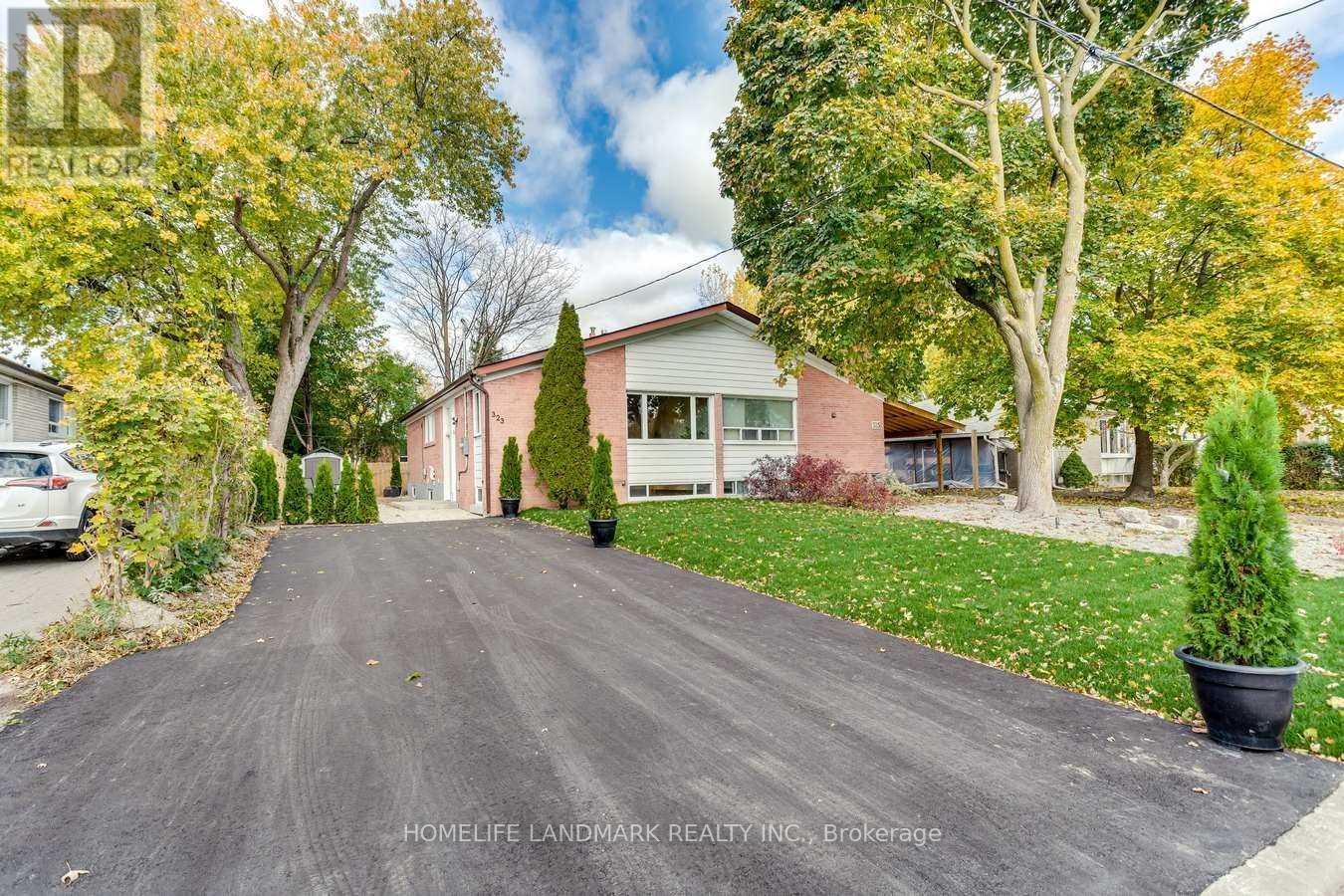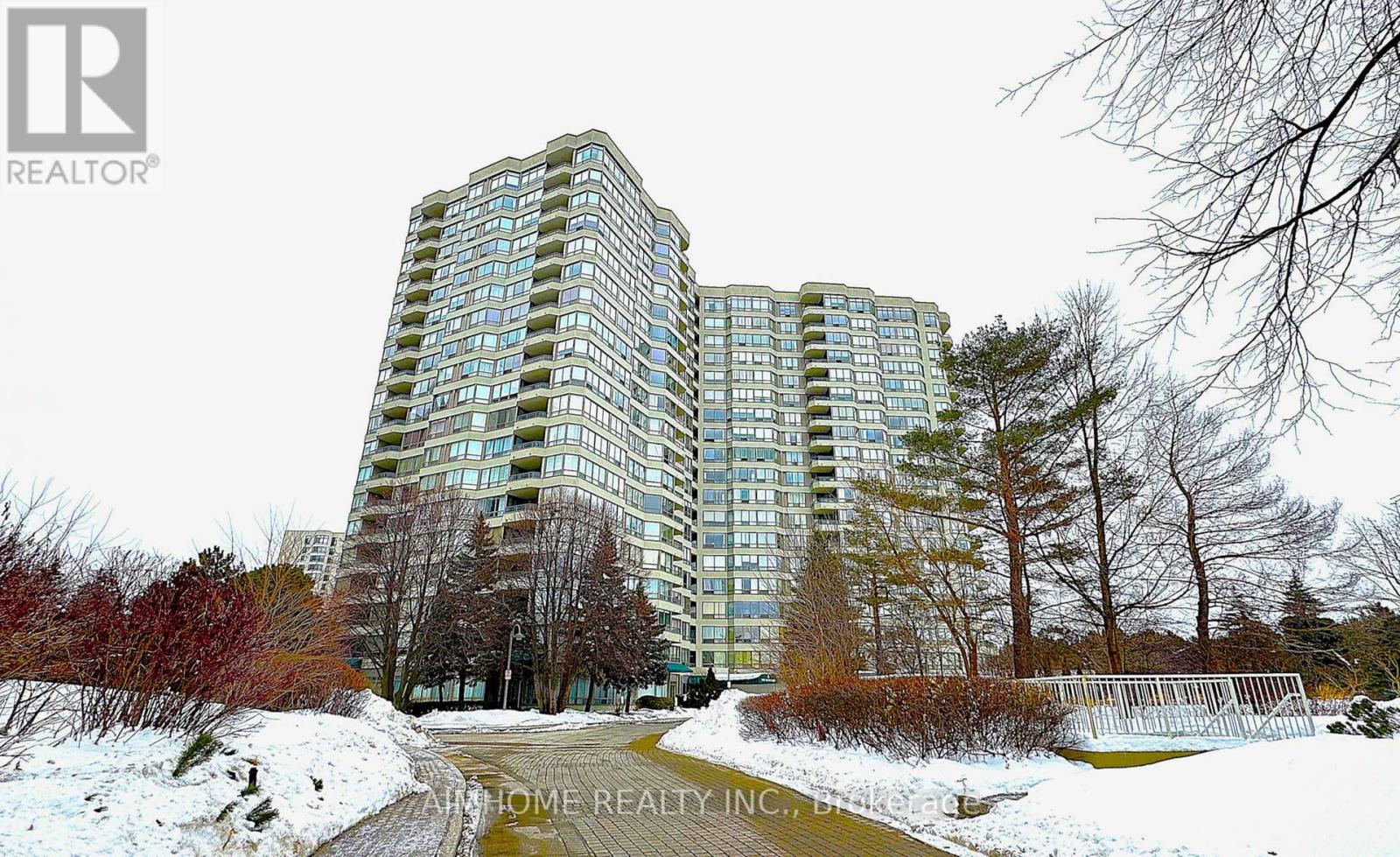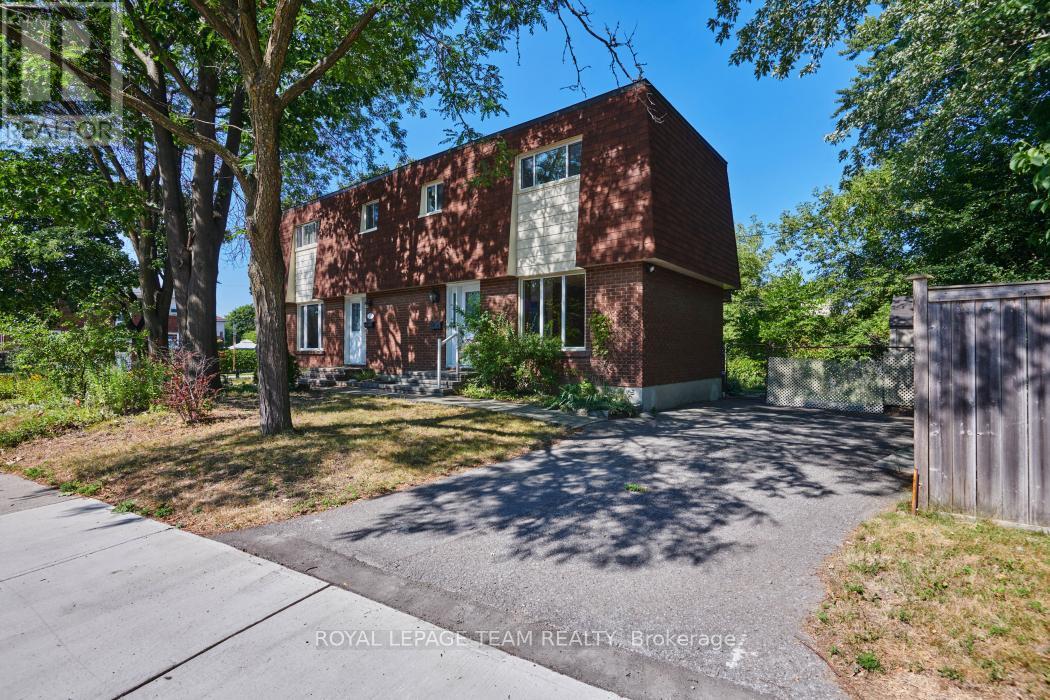155 Settlers Road E
Oakville, Ontario
** Face to Settler Wood Trail Park ** Luxury & Brand New 4 Beds/4 Washrooms End Unit Townhouse Like A Semi. Located In A Prestigious Family Community In Oakville. Many Builder's Upgrades, Hardwood Floor Through-Out, 9ft Ceilings On The Ground & Second Floor, Upgraded Separated Room On Ground Floor Features A 4pcs Ensuite & A Walk-In Closet Can Be A 4th Bedroom Or A Home Office. Open Concepted Design Kitchen Features A Large Functional Peninsula , Stone Countertop & High End Appliances. The Family Area With A Direct W/O Access To A Large Wooden Deck. Bright living Room w/ Large Windows Overlooks The Park. Spacious Master Bedrooms W/ A 3pcs Ensuite & A Large Walk-In Closet. Close To Supermarkets, Trails, Parks, Public Transits & Hwys. (id:47351)
323 Kerswell Drive
Richmond Hill, Ontario
Turn-Key, Fully Renovated(2021), 2 Separate Unit Setup, New Electrical, 200 Amp, New Plumbing, New Wdws, New Insulation, New Light Fixtures, Fully Upgraded. Open Concept, High-End Finishes, 3+2 Bedrooms, 3Baths, Laundry Units, Quartz Stone, Bamboo Flooring, Custom Cabinetry, Lwr Lev Sep Ent, New Furnace, New Tankless Hot Water, Ready For Rental Income, Fully Fenced, Oasis Backyard W/New Sod, New Extended Drive. Too Much To List (id:47351)
73 Silverdart Crescent
Richmond Hill, Ontario
Discover this gorgeous townhouse for rent in the highly sought-after Humberland neighborhood! Gorgeous 3 Bedroom Freehold Townhouse. Very Clean, 3 Parking Spots and direct garage access to interior. Open Concept Floor Plan Offering Large Bedrooms, Large Windows & Walk-In Closet in Master Bedroom. This lovely home is ideally located close to public transit, shopping centers, parks, and top-rated schools, Minutes away from Hwy 400 & 404, offering quick and easy access to surrounding areas. Don't miss out on this stunning rental opportunity in a prime location! (id:47351)
404 - 175 Bamburgh Circle
Toronto, Ontario
Tridel Luxurious Well- Maintained Condo, Rarely Found 1,785 Sq Ft with (3) Parking Spaces & 1 Locker, Clean & Bright, The Unit was Renovated from Ceilings to Floors, leaving no corner Untouched, Quartz Window Sill Ledges Thru-Out, Quartz Kitchen Countertops, Laminate Floors Thru-Out, Custom Made Closet Organizers, Built-In Shelves & Wall Units, Double Sink Vanity In Ensuite, Shower Stalls in 2 Bathrooms, Spacious Den w/Window & French Doors Can be 3rd Bedroom, Lots of Pot Light, Steps To TTC, Supermarkets, Restaurants etc,Close To Hwys, Move-In Condition. **Internet & Cable TV Included in Condo Fee.** (id:47351)
939 Kirkwood Avenue
Ottawa, Ontario
A beautiful starter home or investment opportunity at 939 Kirkwood, where quality and convenience blend perfectly! Well maintained and functional layout in this 3-bed, 2-bath, semi-detached home on a wide and well sized lot in trendy, family friendly Carlington. This home features a functional floor plan, ample natural light, and fresh paint throughout. The wide entry shows off an airy foyer, open living dining area with sleek hardwood, and well kept kitchen with plenty of cabinet space. The main floor also offers a powder room conveniently tucked away near the stairs to the second level. The large primary bedroom and two additional well sized bedrooms & a full bath complete the level. High and dry basement features a large finished rec room and laundry/storage room. Updated wiring w/ ESA Certificate on file. Backyard deck, patio, storage shed for bikes & three car surfaced parking on a quiet one-way street. Close to Experimental Farm, Civic Hospital, shopping, transit & quick access to the 417. A pristine and move in ready opportunity, with an attractive price tag to boot! (id:47351)
2602 - 1 Yorkville Avenue
Toronto, Ontario
Iconic Address & An Incredible Location: Luxury Condo Building In No.1 Yorkville. Large Size Southwest Exposured Unit With 2 Bedrooms + 2 Bathrooms. Open-Concept Kitchen With B/I Appliances And Central Island. Primary Bedroom With 4Pcs Ensuite Bathroom And Large Top To Bottom Windows. Clear View Overlooking The City. Walk To Subway, UofT, Bloor Shopping, Toronto Public Library, Fine Dining Restaurant And Bars, Public Transit And Much More. Amenities: Fitness Gallery, Outdoor Pool, Spa Lounge, Outdoor Bbq & Movie Theatre On The Roof, Rooftop Lounge W/360 Panorama View, Juice Bar, Saunas, Crossfit Studio,24-Hour Signature Concierge Service,!!! Much More. (id:47351)
6805 - 55 Cooper Street
Toronto, Ontario
Stunning 2-Bed, 2-Bath Corner Suite At Sugar Wharf Condos. High Floor W/ Unobstructed NE Exposure & Expansive Wrap-Around Balcony Showcasing Breathtaking Lake & City Views. Modern Open-Concept Layout W/ Contemporary Finishes, Sleek Kitchen W/ Integrated Appliances & In-Suite Laundry. Luxury Amenities Incl. Complimentary Unity Fitness Membership, Indoor Pool, Outdoor Terrace W/ BBQs, Party & Theatre Rooms, Games & Meeting Spaces, Guest Suites, Hammock Lounge & 24-Hr Concierge. Steps To Waterfront, Dining, Shopping & Transit. Downtown Luxury Living At Its Finest. (id:47351)
20 Mcconkey Crescent Unit# 83
Brantford, Ontario
Rare to find, charming spacious open concept 5-bedroom townhome with exceptional 3 fully finished levels and a walk-out basement in the Echo neighborhood! Can't be beat!! Excellent location in a quiet complex close to Hwy 403, for easy commuting and mins to all major amenities including Costco! This nicely finished house has lots of great features: Beautiful Cathedral ceiling foyer open to above soaking the house with loads of sunlight, a bright functional main floor boasts an open concept living & dinning plus a chefs kitchen with a central island/ breakfast bar, SS appliances and custom backsplash And a pantry for extra storage. The living room overlooks the lovely maintenance-free backyard with a multilevel deck! Enjoy the outdoors without the lawn mowing pain or seasonal allergies! Save on water consumption too not having to water the grass :) Step out to the deck and enjoy family & friends gatherings over a BBQ! House entrance thru the garage = easy grocery handling. 2nd flr offers 3 generous-sized bedrooms, including a master bedroom w a 3-pcs ensuite + walk-in closet and an additional 3-pcs bath. The walk-out lower level is fully finished with 2 decent sized bedrooms , a 2-pcs bath, laundry, & cold storage. Fenced backyard with exterior door to the road makes catching the Transit so easy. A lovely park with all sorts of play areas for kids just accross the street. Mins to 403 is ideal for commuting, yet in a secluded calm, and peaceful area away from the city noise. Close to all amenities, school bus route, schools, public transportation, shopping, hospital, Grand River Trails and Laurier University, etc. (id:47351)
221 East 23rd Street
Hamilton, Ontario
Convenient location. Nice neighbourhood. Lockbox for easy showing. (id:47351)
11 Jacqueline Boulevard
Hamilton, Ontario
This original owner home has been meticulously maintained and thoughtfully upgraded in recent years. The attractive curb appeal is enhanced by the tasteful landscaping, concrete driveway and walkways leading to the porch or through the arbour to the rear yard. A glass insert in the front door provides natural light to the spacious foyer. The living and dining rooms both feature hardwood floors and crown moldings. The masterpiece of the home is the custom chefs kitchen, completely reconfigured in 2010 with white cabinetry, granite counters and high-end stainless-steel appliances: Frigidaire Professional double wall ovens and refrigerator, Electrolux 5 burner gas cooktop. Loads of storage thanks to the pantry with pull-out drawers, base cabinets with lazy susans, pots and pans drawers and a lighted display cabinet. Patio doors lead to the large composite deck, refreshing pool and concrete patio. Perfect for summer entertaining! A handy powder room completes the main floor and a wood staircase with painted spindles leads to the bedroom level. All the bedrooms are spacious while the primary suite offers his and hers closets and a renovated ensuite: new vanity with a quartz counter and a glass shower with a rainfall showerhead. The lower level consists of a large rec room with gas fireplace, perfect for entertaining or quiet family evenings. The workshop, laundry/utility room and large cold room offer ample storage or workspace. Updates include kitchen & furnace 2010, roof shingles 2012, pool & deck 2021, windows and doors 2021-22 (except dining room), fridge & cooktop 2022-23, driveway & gutter leaf guard 2023, ensuite bathroom 2024. Extras include upgraded light fixtures, pot lights, brushed nickel door hardware, window blinds and a large shed. Conveniently located in the family-friendly Allison neighbourhood, steps to parks, library, YMCA and transit with an easy drive to Limeridge Mall & Upper James shopping/eateries. This move-in ready home awaits you! Welcome Home! (id:47351)
45 Ohara Lane
Hamilton, Ontario
Opportunity Knocks! Welcome To 45 Ohara Lane, A Chic Freehold Street Townhome In Ancasters Meadowland, Steps To Parks, Schools, Redeemer University With Shopping, Eateries And Entertainment Nearby. Excellent Access To Highway 403 For Commuters! A Short Drive To . The Tasteful Yet Manageable Landscaping Adds To The Curb Appeal That You Will Enjoy Coming Home To. The Stairs To The Main Level Are Enhanced By The Iron Spindles. Here You Find The Bright Living/Dining Room With Hardwood Floors, A Perfect Space To Entertain Or Simply Kick Back And Relax. The Modern Kitchen Features Quartz Countertops And Backsplash And Stainless-Steel Appliances. Enjoy The Morning Coffee Or Casual Meals In The Bright, Spacious Dinette. The 2 -Piece Powder Room Completes The Main Level. The Upper-Level Features 3 Bedrooms, All With Engineered Hardwood Floors, And A 3 Piece Bath With A Huge Glass-Door Shower With A Rainfall Showerhead. The Lower Level Offers The Family Room With Hardwood Floors And A Walk Out To The Fenced Rear Yard. Also On The Lower Level Is The Laundry/Utility Room, A Storage Room Plus Direct Access To The Garage With A Door Opener. Both The Furnace And Central Air Are Owned. This Carpet-Free Home Has Been Freshly Repainted Making It Move-In Ready For You! (id:47351)
63 Wannamaker Crescent
Cambridge, Ontario
Welcome to this fully upgraded double-car detached home, offering modern luxury and comfort. The main floor features a gorgeous kitchen with granite countertops, a stylish backsplash, extended cabinets with crown molding, a spacious pantry, and tiled flooring. Enjoy the warmth of the great room with a Gas fireplace, complemented by hardwood floors throughout the main level. A separate living, dining, and family room provides plenty of space for entertaining and family living, all enhanced by 9-foot ceilings. The second floor features a large loft, a bright and spacious master bedroom with a walk-in closet, and a spa-like 5-piece en-suite with double sinks and a deep soaker tub. Step outside to the backyard deck overlooking a private ravine lot with no neighbors, behind the perfect retreat for relaxation and nature views. The walkout basement offers additional convenience and potential living space. Located close to the Toyota Manufacturing Plant, Cambridge Smart Shopping Centre, Hwy 401, schools, parks, and a nearby pond, this home combines style, privacy, and an unbeatable location. (id:47351)









