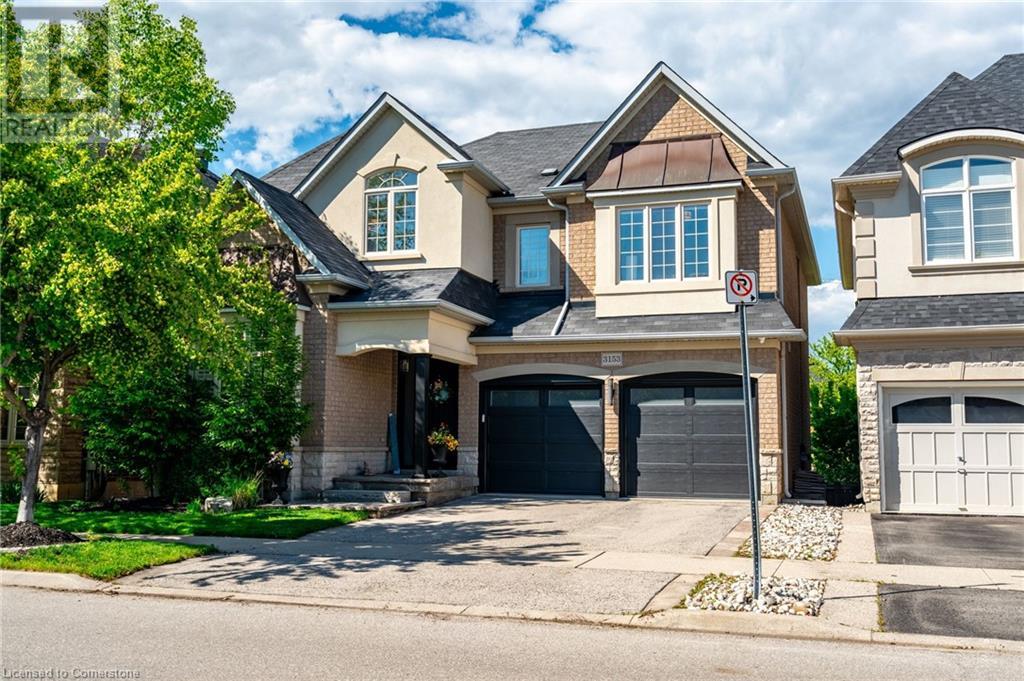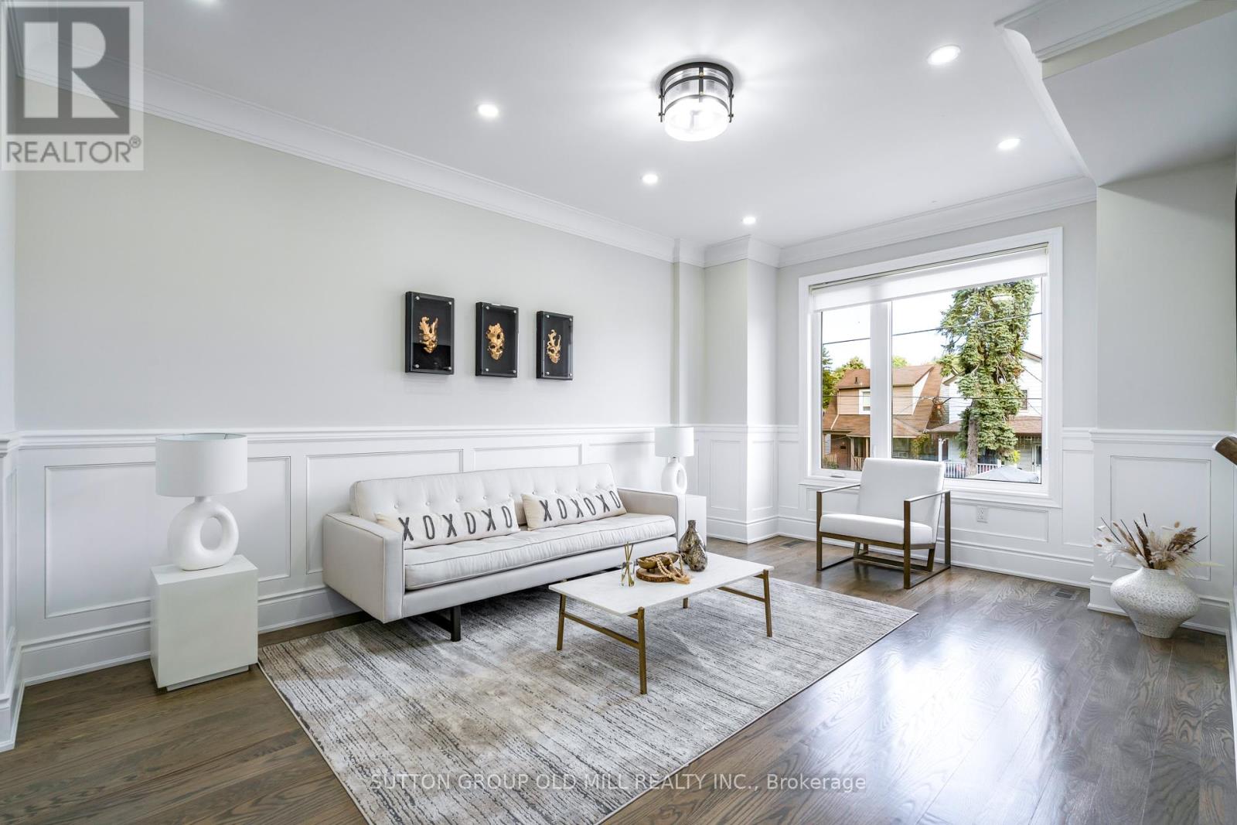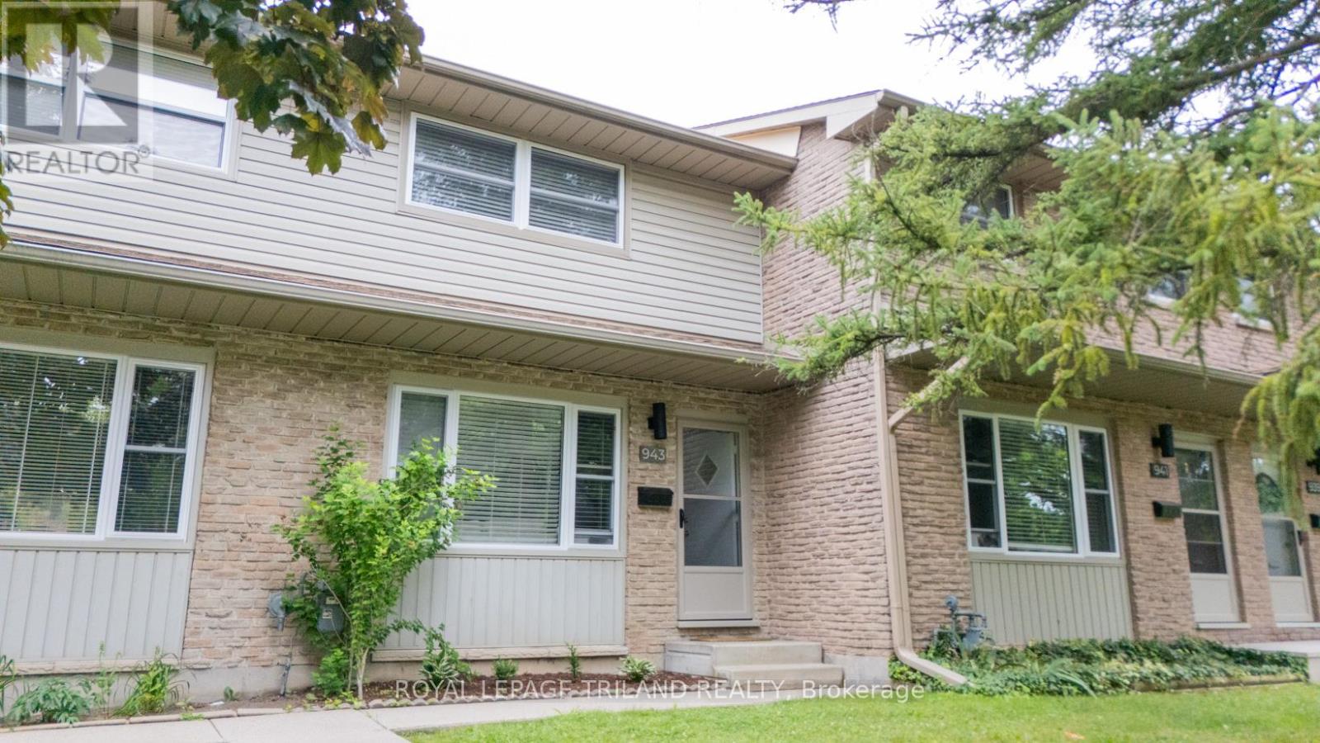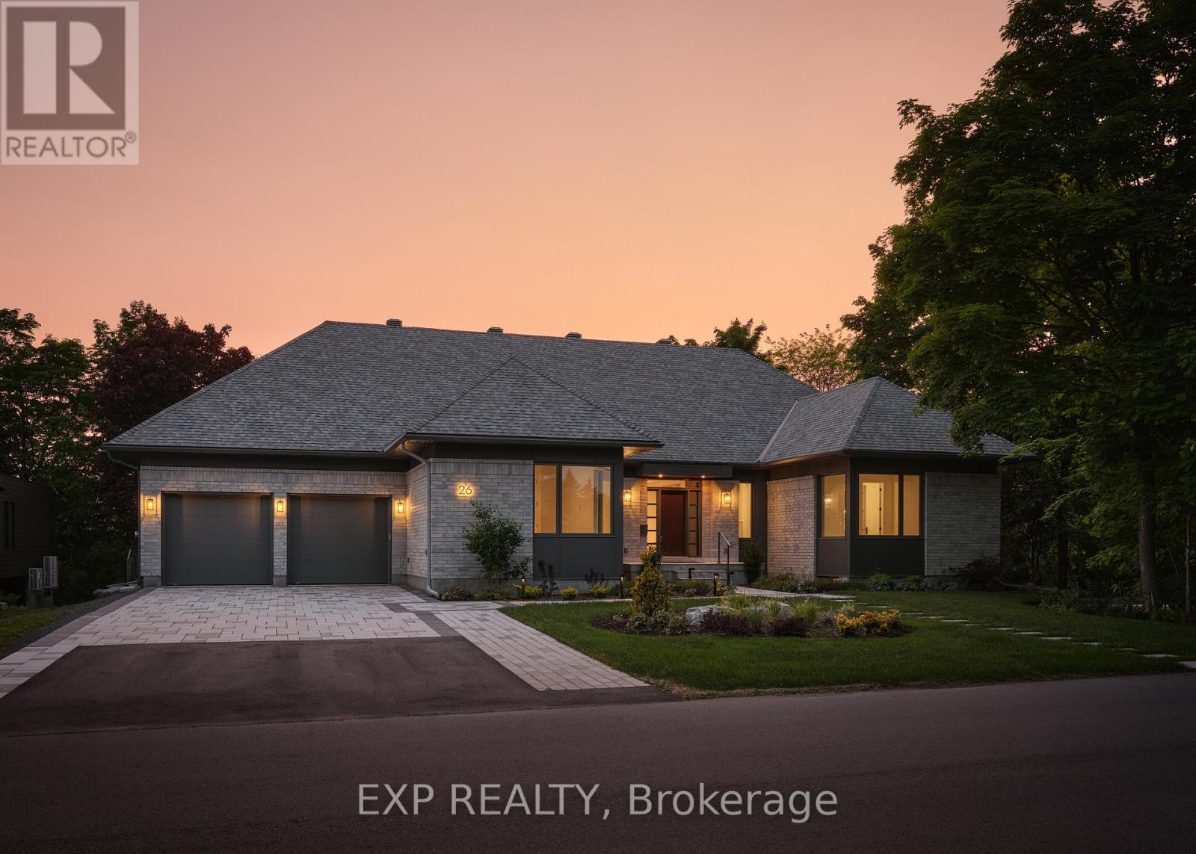106 - 1165 Journeyman Lane
Mississauga, Ontario
Welcome to Clarkson urban towns (built in 2021) located in a highly desired & family oriented Clarkson neighborhood in Mississauga. This bright & spacious corner 1 bedroom urban stacked condo townhouse offers an efficient layout along with modern finishes throughout. Enjoy the private patio with family & friends during the warm summer days. An open concept living & dining areas are filled with natural sunlight - a perfect place to relax after a long day of work to watch TV & spend time with a family. An efficient layout allows for a conveniently situated u-shaped kitchen that's equipped with stainless steel appliances, tile flooring & quartz counter tops. The bedroom has a window & a sizeable closet space. The unit offers ensuite laundry, closet space, one 4-piece washroom with quartz counter top & laminate flooring in living/dining area. 1 underground parking space & 1 locker is included. The property is located in close proximity to HWY 403 (12 min drive) & QEW (5 min drive) as well as a walking distance to nearest bus stop (5 min) & Clarkson GO station (7 min). Close to grocery stores, cafes, restaurants & shopping plaza! (id:47351)
3153 Ferguson Drive
Burlington, Ontario
IT'S POOL TIME!!! The cottage is in the backyard! Stunning, 5 bedroom Alton Village Executive Home. Rarely offered ravine lot with backyard oasis featuring a gorgeous heated inground saltwater pool and professionally landscaped lot. Over 4,000 square feet of luxury living space. Open main floor features living room, formal dining room, den, eat in kitchen, powder room and family room. Hardwood and tile flooring throughout this level. Family room has crown moulding and fireplace with feature hearth. California shutters in the living room. Hardwood stairs lead to the second floor. 5 spacious bedrooms with hardwood flooring. Recently renovated luxury master bedroom ensuite with fireplace, glass enclosed shower, vessel soaker tub and double sinks with bluetooth mirrors (2022). 2 bedrooms have a Jack and Jill ensuite bathroom with stunning tilework and bluetooth mirror (2021). Updated main bathroom with glass enclosed shower and bluetooth mirror (2021). Escape to the lower level for entertaining or chilling out. Could be turned into an ideal in-law suite. Features a finished rec room with fireplace, dry bar and servery, full, modern bathroom, storage room and a second laundry room (2018). The bathroom and laundry room have heated tile flooring. Rec room has ceiling speakers. Storage room could be a second den. Patio doors walk out to your backyard oasis. Heated inground saltwater pool, hot tub, pergola and theatre wall for entertaining guests or watching the big game. Exterior speakers in pool area. Professionally hardscaped and totally private in a ravine setting. This home checks off all the boxes for a growing family or multi-generational home. (id:47351)
28 Maplewood Court
Dunnville, Ontario
Discover the crown jewel in one of Dunnville’s quietest courts! Nestled on an unrivaled pie-shaped lot – the largest in the court- this stunning 12 year old bungalow is a rare gem. Spanning over 1700sf of elegant main floor living, this 2+2 bedroom home blends modern sophistication with country charm. The open concept main floor dazzles with 9’ ceilings, spotless vinyl flooring, and a show-stopping eat-in kitchen boasting an 8’ island – perfect venue for your culinary adventures! Flow effortlessly into the spacious living room where a cozy gas f/p sets the mood, or gather for your meal in the defined dining space! Main floor is serviced by a 4pc bath. Bonus: 12x12 four season sunroom crowned with cathedral ceiling offers an unparalleled view of your private nearly 0.5 acre lot! The main floor master suite, directly off the living room, features double closets & a luxurious 4pc ensuite. Venture downstairs to a fully finished basement that redefines lower-level living. With 9’ ceilings and oversized windows, this bright, airy space feels anything about ordinary. A massive rec room with a sleek kitchenette and fresh vinyl flooring sets the stage for entertainment, while two generous bedrooms shar a modern 3pc bath. The yard is irreplaceable! A large 13x21 deck overlooks a very private & serene setting with towering deciduous & evergreen trees & backs onto greenspace. You will be hard press to find a setting like this in town. Bonus: double attached garage, paved driveway with handsome soldier course, covered front porch, 8x12 shed, 200 AMPs, all brick, c/vac, +++! Where a rural setting meets town amenities, 28 Maplewood Court can be found to steal your heart. (id:47351)
118 Hunts Road
Laurentian Hills, Ontario
Welcome to this cozy and well-maintained 3-bedroom, 1-bath home located on a quiet, low-traffic street perfect for those seeking peace and privacy. Nestled on a large lot with mature trees and tons of outdoor space, this property offers the ideal blend of rural charm and everyday convenience. Enjoy the bonus of a detached, heated 2-car garage, perfect for storing vehicles, tools, or even setting up a hobby space or workshop. Whether youre a first-time homebuyer, downsizing, or looking for a private retreat, this property has all the potential to be your next perfect move. (id:47351)
883 Percy Crescent
Kingston, Ontario
Welcome to this beautifully maintained three-bedroom, two bathroom home with partial water views, designed for comfort and convenience. The inground heated pool (2018) offers the perfect summer retreat, while the spacious deck (2021) is ideal for entertaining. Recent upgrades, including a new roof (2022) and furnace & A/C (2019), provide peace of mind for years to come. In addition to the three bedroom and two bath home, this home also features a versatile addition with its own kitchen and bathroom, making it perfect for multi-generational living, a private in-law suite, or an income-generating rental. Ideally situated with easy access to downtown Kingston, St. Lawrence College and Queen's University, this property is just a short stroll to Lake Ontario and minutes from Lemoine's Point Conservation Area and The Landings Golf Course - offering the best of nature and recreation at your doorstep. Families will appreciate being within reach of three top-rated elementary schools: Our Lady of Lourdes, Henderson and Welborne. Don't miss this rare opportunity to own a move-in ready home with incredible potential in an unbeatable location. (id:47351)
70 South Woodrow Boulevard
Toronto, Ontario
**FULLY FURNISHED 5 BED + 5 BATH** Experience The Epitome Of Luxury Living In One Of Cliffsides Most Architecturally Unique Homes, Complete With Premium Furnishings From Restoration Hardware And Curated Fine Arts Throughout. This Stunning Two-Story Modern Masterpiece Showcases Exceptional Craftsmanship And The Finest Quality Materials. Featuring Solid Hardwood Floors On Both The Main And Second Levels, This Custom-Designed Home Also Boasts A Gourmet Chef's Kitchen With Built-In Appliances. Conveniently Located Near Transit (5 Mins to Go Station), Just Minutes From The Beaches, Top Schools, And Only 15-20 Minutes From Downtown Core. Don't Miss The Perfect Blend Of Style, Comfort, And Convenience! ***EXTRAS*** Stainless Steel Appliances (Fridge, Cooktop, Stove, Microwave, Range Hood), Stainless Steel Washer and Dryer, Garage Door Opener With Remote, Shades, Beautiful Fixtures, And Plenty Of Pot Lights Throughout! (id:47351)
174 Symington Avenue
Toronto, Ontario
Entire House For Lease. Stunning Top to Bottom Renovated, Open Concept Kitchen with Large Window, 2 Pieces Powder Room at the Main Floor. Large Backyard with Detached Garage. Central Air Condition. Close to Everything, Bus Station, Subway Station, Go Train Station, School, Park ,Shops and More. Move-in Condition. (id:47351)
943 Notre Dame Drive
London South, Ontario
Fully renovated and move-in ready! This beautifully updated 2-bedroom, 2.5-bathroom townhome in London's desirable Norton Estates offers the perfect blend of style and functionality. The open-concept main floor features new flooring and a modern kitchen with stainless steel appliances. Recent upgrades include new windows and a new front door, adding to the homes comfort and curb appeal. The fully finished basement provides a flexible space ideal for a gym, home office, or extra storage. Step outside to a private, fenced backyard with a deck perfect for relaxing or entertaining. Minimum 24-hour irrevocable. Buyer to verify all measurements and details. (id:47351)
26 Clovelly Road W
Ottawa, Ontario
Newly built bungalow by award-winning Hobin Architecture & RND Construction (Custom Builder of the Year) on a 100 x 150 ft lot facing Quarry Park. With over 4,100 sq. ft. of finished space, this 6-bed, 5.5-bath home is designed for multi-generational living, featuring an open-concept layout, 10-ft vaulted ceilings, expansive windows, and a chefs kitchen with a walk-in pantry, BBQ deck, and central patio. The bright walkout lower level with 2 bedrooms and oversized windows offers potential for a secondary unit. Includes $200K in upgrades of YOUR choice, customize basement finishes and backyard landscaping. Net-zero ready with high-efficiency HVAC, radiant heating, and smart home automation. Prime location across from Quarry Park, near NRC, CSIS, Montfort Hospital, minutes to the LRT, and Colonel By High School (IB program). Modern living 15 minutes from downtown Ottawa! (id:47351)
413 - 211 Randolph Road
Toronto, Ontario
This meticulously maintained low-rise condo is nestled between quiet, tree-lined residential streets and endless shopping and dining options offering the best of both worlds in the heart of South Leaside. Situated in this highly sought-after neighbourhood, this thoughtfully renovated two-bedroom, two-bathroom suite is rarely available and combines modern updates with comfortable, functional living. Inside, you're greeted by a welcoming foyer with a front hall closet for convenient storage. The beautifully renovated kitchen stands out with its sleek quartz countertops and stylish backsplash, opening seamlessly to the spacious, open-concept living and dining area. Gorgeous hardwood flooring and a cozy gas fireplace add warmth and character, creating an inviting space to relax or entertain. The primary bedroom features hardwood floors, a walk-in closet, and an updated four-piece ensuite. The second bedroom could easily serve as the primary as well, with a generous closet and easy access to another renovated three-piece bathroom. One underground parking space and one locker are included, plus EV chargers are available. Residents enjoy a wonderful sense of community and excellent building amenities, including a gym, party room, underground visitor parking, secure bike storage, and green outdoor space. Walk to Starbucks, Farm Boy, Longo's, Winners, PetSmart, and all the shops and dining on Laird and Bayview. Top school catchment for Bessborough and Leaside, with Trace Manes, parks, tennis, Sunnybrook, and Holland Bloor view nearby. The long-awaited Leaside Station for the Eglinton Crosstown Line is a short walk, with the TTC right at your doorstep for an easy commute downtown. Dont miss this incredible opportunity to own a spacious, beautifully maintained suite in an unbeatable location this home truly shows well and is ready to welcome you! (id:47351)
236 Lee Street
Peterborough North, Ontario
Charming Raised Bungalow On A Quiet Corner Lot Perfect For First-Time Homebuyers Or Downsizers. Nestled On A Peaceful, Tucked-Away Street In The Desirable North End, This Inviting Raised Bungalow Offers A Perfect Blend Of Comfort And Convenience. With Abundant Natural Light Pouring In Throughout The Home, You'll Immediately Feel At Ease In This Cozy Yet Spacious Retreat. As You Step Inside, You're Welcomed By A Generous Foyer That Sets The Tone For The Open, Airy Living Spaces Ahead. The Living Room, With Its Large Bay Window, Provides A Perfect Spot For Relaxation And Gatherings, While The Dining Area Opens Up To A Private Back Deck - Ideal For Enjoying Your Morning Coffee Or Entertaining Friends And Family. Two Comfortable Bedrooms Await You On The Main Floor, With Beautifully Maintained Hard Surface Flooring Throughout. The Upper Bathroom Features A Convenient Walk-In Shower, Ensuring Easy Accessibility And Modern Comfort. The Lower Level Is An Added Bonus, Featuring An In-Law Suite That Includes A Wet Bar, Offering Plenty Of Potential For Guests, Extended Family, Or Even A Home Office. For Those Who Love To Tinker, A Spacious 13' x 11' Workshop Outbuilding With Power Awaits - Ready To Be Transformed Into A Single Car Garage, Or Used For Extra Storage And Hobbies. Ideally Situated On A Prime Corner Lot, This Home Offers The Peace And Privacy You Desire, While Still Being Close To All The Amenities You Need - Including Close Proximity To Shopping on Chemong Road, All Levels Of Schooling, And Activity Haven, Our Local Senior Centre. Whether You're Starting Out Or Looking To Downsize, This Inviting Bungalow Is A Must-See. (id:47351)
126 Babcombe Drive
Markham, Ontario
Welcome to Refined Living in Prestigious Bayview Glen. This distinguished executive residence is nestled in the coveted Bayview Glen community, offering an exceptional blend of luxury, comfort, and timeless appeal. Set on an expansive 100' x 150' south-facing lot, the property boasts over 4,000 sq. ft. of total living space and exudes elegance from the moment you arrive. A stately circular driveway accommodates up to eight vehicles and is complemented by meticulously landscaped grounds. The private backyard is a true sanctuary, featuring an inground pool, stone patios, custom planters, and towering mature trees that create a tranquil, resort-like ambianceperfect for entertaining or quiet retreat. Inside, the chef-inspired kitchen is thoughtfully designed with a central island ideal for culinary preparation and social gatherings. The spacious primary suite offers a serene escape, complete with a spa-like ensuite and a generous walk-in closet. Additional features include a Generac backup generator, rough-in built-in speakers / EV charger, and sophisticated finishes throughout the home. Located within the highly regarded Bayview Glen School District and just moments from Bayview Golf and Country Club, fine dining, upscale shopping, and major commuter routes, this exceptional property delivers the perfect balance of luxury, lifestyle, and location. (id:47351)











