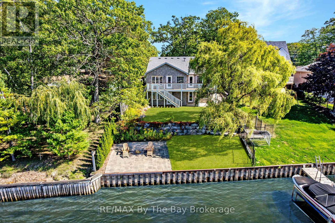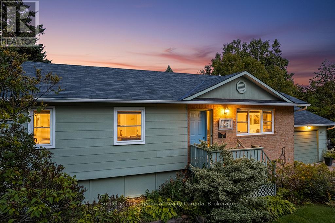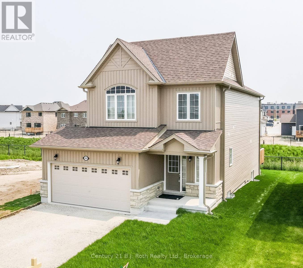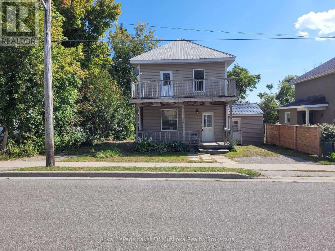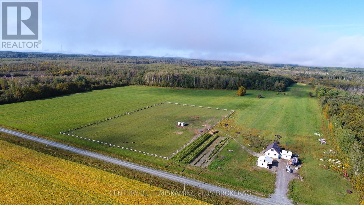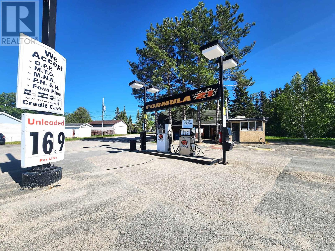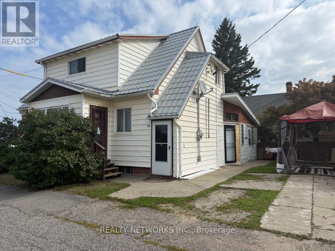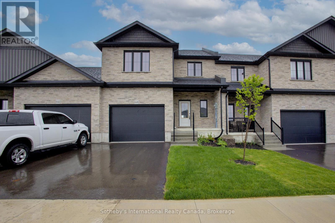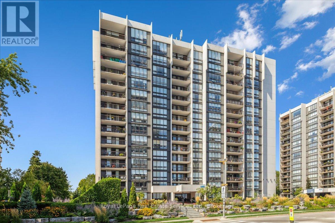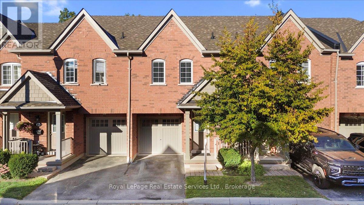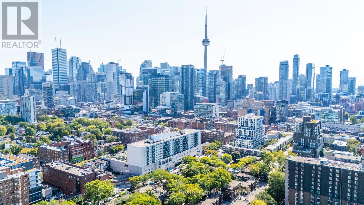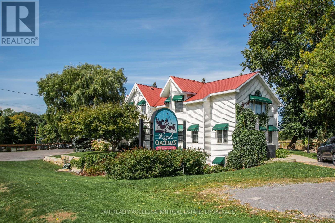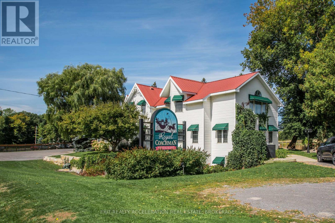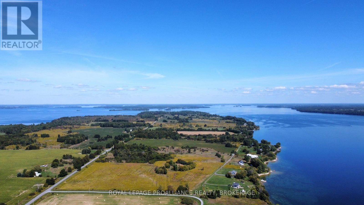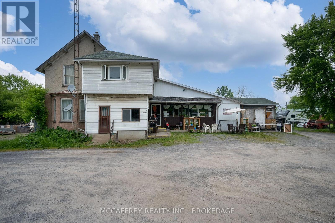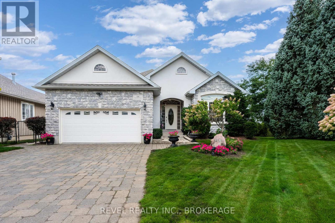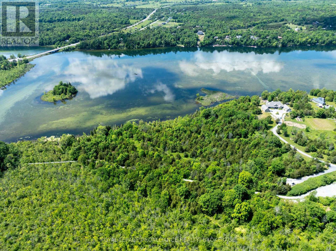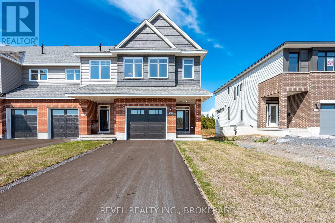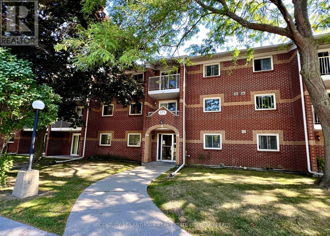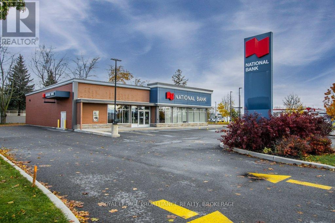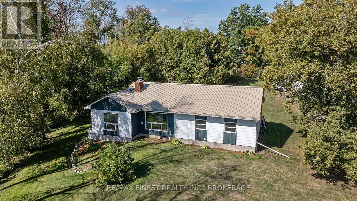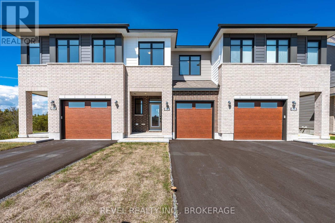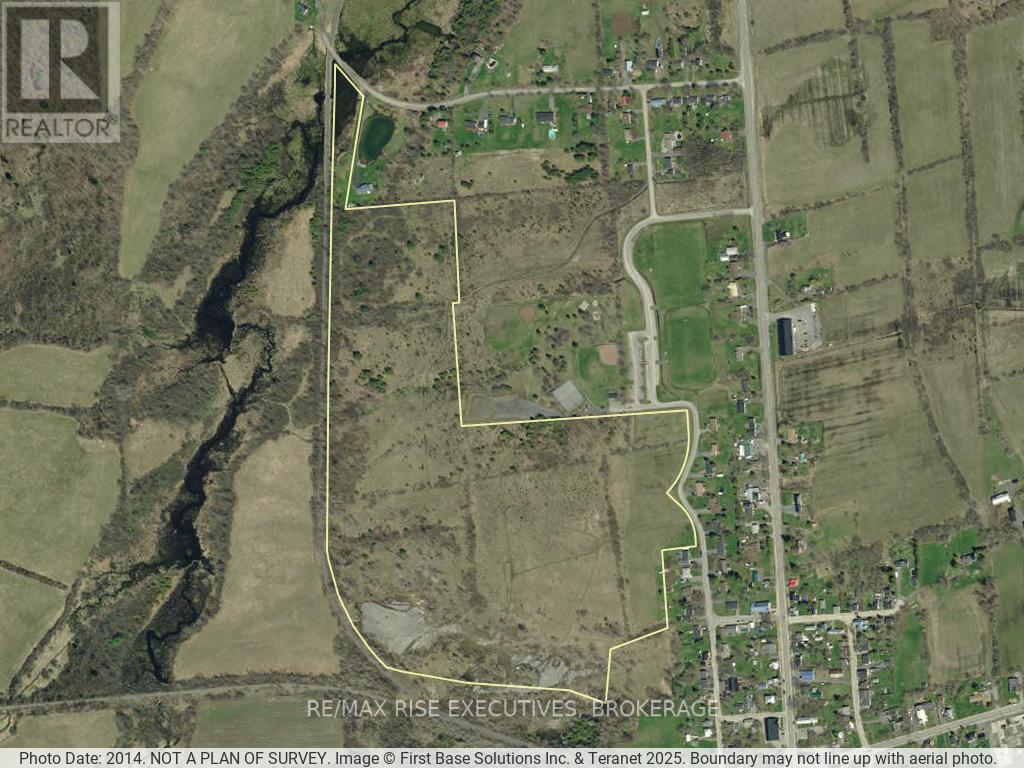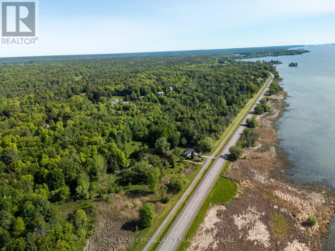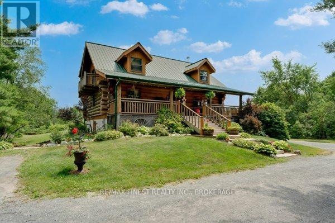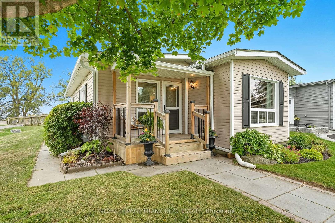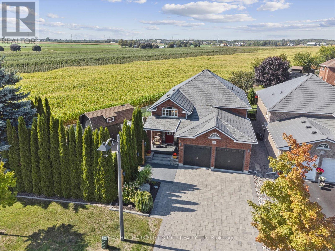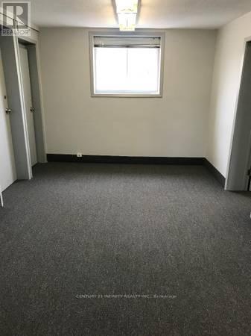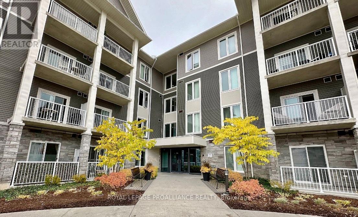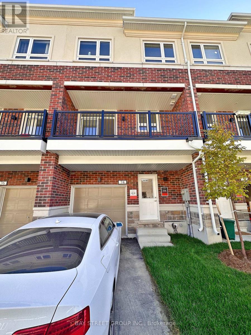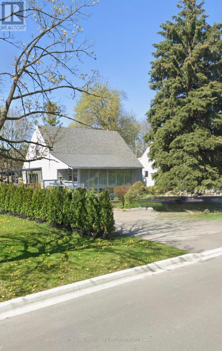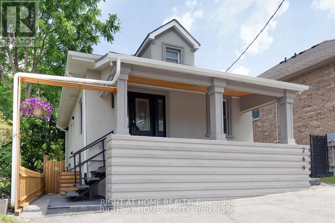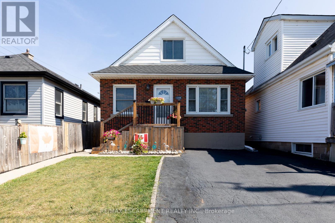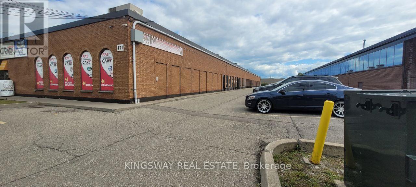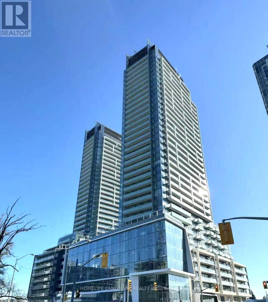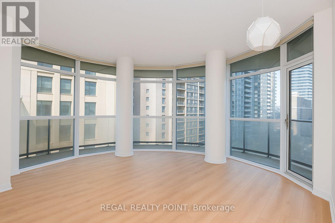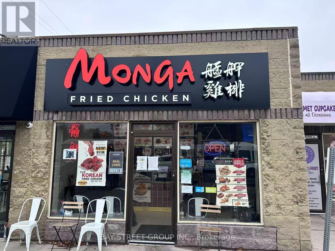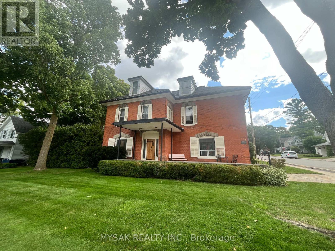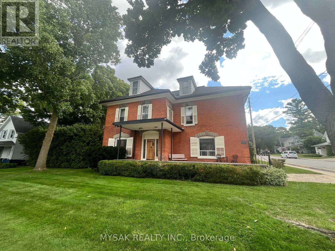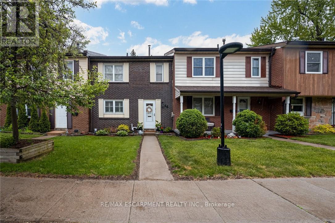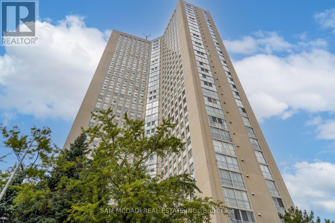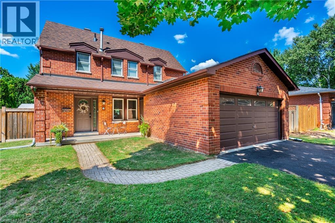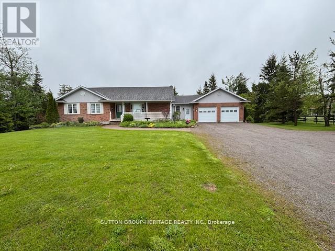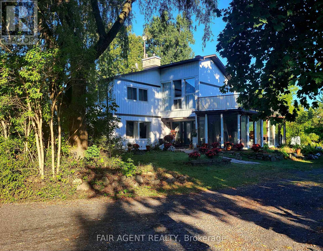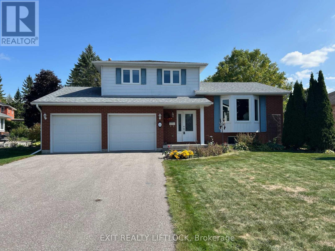1902 River Road W
Wasaga Beach, Ontario
Discover this custom-built waterfront home offering 46 feet of prime frontage along the Nottawasaga River. Featuring a steel breakwall and the opportunity to install a private dock, this property provides a sheltered harbour setting with direct access to Georgian Bay, ideal for boating, fishing, kayaking, paddleboarding, and endless water adventures.With just over 2,800 sq. ft. of finished living space, this 4-bedroom, 3-bathroom home is designed for both comfort and lifestyle. The main floor showcases a bright, open living room with vaulted ceilings and hardwood floors, a large eat-in kitchen, a primary suite complete with a private ensuite and walkout to a waterside patio, second bedroom, and a second main bathroom.The fully finished lower level has been recently renovated, featuring new flooring, a spacious family room with a gas fireplace, a custom wet bar, two additional bedrooms, large bathroom, laundry and utility room, and multiple walkouts from family room and large bedroom to the lower covered patio and professionally landscaped backyard. Stone walkways, armourstone retaining walls, and tiered steps create a striking outdoor retreat leading to the rivers edge.Additional highlights include a double-car garage with inside entry, a paved driveway with parking for 4+ vehicles, and both upper and lower patios perfect for entertaining or relaxing with waterfront views.Just a short drive or boat ride to local beaches, this property blends natural beauty, modern comfort, and year-round recreational opportunities for an exceptional riverfront lifestyle. (id:47351)
491 Minnesota Street
Collingwood, Ontario
Welcome to 491 Minnesota, a versatile bungalow that offers two separate living spaces, perfect for families, investors, or anyone seeking income potential. The main floor is bright and inviting, with a cozy living room, spacious kitchen, three bedrooms, and a full bath. The primary bedroom enjoys its own private deck overlooking the yard, and convenient main-floor laundry completes the level. The lower level is a self-contained suite with its private entrance from the garage. It features a large family room, second kitchen, full bath, and 1+1 bedrooms, laundry room, ideal for in-laws, extended family, or as a rental unit. Outside, the home sits on a corner lot with mature trees, a detached garage, private driveways, and a generous garden with plenty of space to relax or play. Families will value the local school district, while everyone will love being within walking distance to downtown Collingwood, trails, and Georgian Bay. Blue Mountain and the ski clubs are just a short drive away. This HOME delivers flexibility, comfort, and opportunities, all in one. (id:47351)
243 Mckenzie Drive
Clearview, Ontario
Imagine Your-Self as an Tenant of this Beautiful Home located in a desirable neighborhood in Stayner. This Spacious Brand New & Never Lived Energy Efficient Home offers 3 bedroom, 2.5 bathroom, South Side Backyard Backing to the Gorgeous Man Made Channel For A Nature Loving Relaxation plus no Neighbors at back! Located in a quiet, family-friendly neighbourhood and walking distance to Foodland. The Spacious Kitchen featuring Large Eat-In Area Overlooking to the Bright Family Room and Exiting to a Wooden Deck; Open concept Living Room Perfect for Entertainment and Dining; A welcoming environment of Family Room with the ability to unwind In front of the Gas Fireplace connected to Dining Room. The Primary Bedroom Features a Large Walk- In Closet, a 5-Pc Spa-Like Ensuite W/His & Hers Sinks. Conveniently located 2nd floor Large Laundry. Stainless Steel Appliances: Fridge, Dishwasher, Stove; New Laundry Washing/Dryer. Move in and enjoy great feeling of a new home. Short Commute to Wasaga Beach, Collingwood, Blue Mountain and Barrie. Close to parks and schools, making it an ideal home for your family. This is a single family amenity. No smoking and no pets. All utilities and hot water tank rental are in addition to the rental amount. To apply, rental application with references, credit report, employment letter, and income verification required. First and last month's rent due at signing. The basement is unfinished and may undergo renovation during the tenancy. Tenant must carry liability insurance for the lease term. Book your showing today! (id:47351)
227 Nottawasaga Street
Orillia, Ontario
ATTENTION! Investors, Contractors or First time Buyers. Upper/Lower Legal Duplex on a large intown lot. Many possibilities with this home, rent it as it is, add an addition, possible secondary suite or for the first time Buyers, live in one unit and rent the other, endless opportunity here. Close to all amenities, shopping, schools, parks, Hospital, So close to the beaches of Lake Couching and Lake Simcoe. Walking distance to Downtown! (id:47351)
774038 Bear Road
Englehart, Ontario
Versatile 80-Acre Rural Property with Home, Farmland & Barn! Discover the potential of this expansive 80-acre property, offering approximately 35 acres of cleared, workable land and 4.5 acres of fenced pasture - ideal for farming, livestock, or future development. The remaining acreage features a mix of mature trees and a vein of septic/beach sand, providing an excellent opportunity for supplemental income. At the heart of the property sits a 1.5-storey, 3-bedroom home with an open-concept layout combining the kitchen, dining, and living areas. The main floor includes one generously sized bedroom, while the second level offers two spacious bedrooms - perfect for families or guests. Please note: The home is currently not connected to hydro or plumbing, offering a unique off-grid opportunity or a blank slate for custom upgrades. Additional features include a 16' x 20' barn, ideal for livestock or equipment storage, adding to the property's versatility. Whether you're looking to start a hobby farm, expand your agricultural operations, or simply enjoy a peaceful rural lifestyle with endless potential, this property is a must-see! (id:47351)
38 Huron Road
Cochrane, Ontario
This is great opportunity to own a turn key family business! Two lots are a part of the sale which offers the opportunity to expand if preferred.Included with the sale is a large storage structure, store front with office and 2 piece washroom, gas pumps, and business name. Municipalservices. Don't let this affordable opportunity get away! (id:47351)
6 Hollinger Lane
Timmins, Ontario
Come have a look at this updated triplex featuring a spacious three-bedroom unit and two one-bedroom apartments. The property has seen recent improvements, including a durable tin roof, new flooring, and an updated bathroom. The main floor three-bedroom unit is currently rented for $1,100 per month, while the one-bedroom unit on the same floor brings in $500 per month. The upstairs one-bedroom unit is vacant, offering rental potential of approximately $1,400 per month. A great opportunity for investors looking for a property with income in place and room to grow. Mpac code 333, Hydro $200 Monthly, Gas $200 Monthly and water and sewer are $1220 yearly (id:47351)
648 Wray Avenue S
North Perth, Ontario
A New Chapter Awaits You in Listowel's West Woods Estates. Move into your brand-new townhome with peace of mind and incredible value. With this purchase, you'll receive a 7-piece Whirlpool appliance package - no need to worry about extra expenses. This spacious 3+1 bedroom, 3.5 bath townhome offers over 2,600 sq. ft. of finished living space, blending modern design with everyday functionality. From the moment you arrive, the upgraded asphalt driveway, walkway, and front steps enhance the homes curb appeal, while the lot has been professionally graded and fully sodded for a finished outdoor space. Inside, you'll appreciate the garage that comes drywalled, insulated, and equipped with a door opener, the year-round comfort of central air conditioning and a simplified HRV system, and the elegant details such as brick accents, quartz kitchen countertops, engineered hardwood and ceramic tile flooring, and pot lights illuminating the great room, kitchen, bathrooms, and exterior. Bathrooms feature modern Kohler fixtures with elongated, slow-close toilets, while 9-foot ceilings on the main floor create a bright, open atmosphere. Situated in the welcoming town of Listowel, West Woods Estates offers stylish architecture and a prime location just minutes from shopping, dining, and everyday conveniences, making it the perfect place to call home. (id:47351)
2139 Brays Lane
Oakville, Ontario
A wonderful family home located in the Brays Lane enclave of Glen Abbey. The Chamberlain by Mattamy homes, a sought after model of approx 3150 Sq Ft. A winding walkway leads to the custom double front doors and into the roomy Foyer. To the left is the Formal Living Room with electric fireplace and a bay window. The Dining Room is large enough for a full dining suite.The eat-in Kitchen has been completely renovated with high end appliances including a Wolf six (6) burner stove, custom backsplash, porcelain tile flooring and upgraded fixtures and cabinets. To the right of the Foyer is the Laundry Room, Powder Room and convenient Den or Office. There is a wood burning fireplace , large bright window and wainscotting in the main floor Family Room. Four Bedrooms on second floor, including a large Primary Bedroom with spacious 5 piece ensuite Bathroom, cosy sitting area and large organized walkin closet. All 4 bathrooms have been completely renovated. There are heated floors in the two upper Bathrooms.Solid oak floors throughout the main and second floors and engineered hardwood in basement. California shutters throughout. Upgraded wood trim throughout the home: six inch baseboards, crown moulding and door frames. Partially finished basement with spacious Recreation Room, exercise room and plenty of storage. New Carrier heat pump and furnace. The garage doors and Pollard windows and doors have been installed. Walkout from Kitchen to private fenced garden, two tiered cedar deck of almost 400 sq. ft., mature trees, manicured landscaping, garden shed and inground irrigation system. This home has been very well maintained and is in move in condition. Close access to schools, parks, trails, QEW and GO Train Station. (id:47351)
46 Second Street
Oakville, Ontario
Discover an extraordinary custom built residence in prestigious Old Oakville, where architectural excellence meets modern luxury just steps from the lake.This 2024 Net Zero Ready masterpiece represents a distinguished collaboration between renowned industry leaders Chatsworth Fine Homes,architect John Willmott,and designer Jane Lockhart.The impressive foyer welcomes you with sophisticated elegance, flowing into a formal dining room adorned w/ dual chandeliers,herringbone white oak floors,and exquisite wall treatments.Panel moldings throughout create timeless continuity.The gourmet kitchen showcases premium Miele & SubZero appliances.This culinary centerpiece seamlessly connects to the Great Room,where a sleek linear f/p anchors custom built-ins and expansive windows extending to outdoor entertaining spaces.A servery,custom mudroom with exterior access,and private main floor office enhance functionality.Upstairs,the luxurious primary suite provides a serene sanctuary featuring a spa-inspired ensuite w/ freestanding tub,oversized shower,double vanity,makeup area & walk-in closet complete with island.Secondary bedrooms offer private ensuites & generous walk-in closets.All bathrooms include heated floors & curbless showers.A super functional laundry room is also on this level.The lower level w/ 10' ceilings transforms into an entertainment haven with spacious rec room, custom bar and kitchenette,bedrm, gym,3 & 2 pc bath,theatre room, and storage. Convenient walk-up access to the backyard.The outdoor oasis features a covered heated lounge,inground pool w/ waterfall,hot tub,and professional landscaping.Extra features incl heated driveway,west-facing yard capturing afternoon sun,partial lake views,radiant in-floor heating & Crestron home automation deliver unparalleled comfort and efficiency,R/I Tesla Supercharger & Generator.Tarion warranty.This remarkable residence epitomizes architectural distinction and refined living.LUXURY CERTIFIED. (id:47351)
508 - 2185 Marine Drive
Oakville, Ontario
Sought after Enniisclare on the Lake in Bronte. One of the largest units at 1574 sq. ft. with and additional 164 sq ft. private balcony. Move right in or use you own creativity to make it your own. Enjoy strolls along the lakeside trails, dine at the many fine restaurants, or shop at all the unique local shops. Just a short walk to Sir John Colborne Recreation Centre where there are loads of different activities. ,Public transit just steps away. The building amenities include: tennis/pickle ball courts, indoor swimming pool, sauna, gym library, workshop and much more. Electric BBQ's permitted on balconys. (id:47351)
22 - 233 Duskywing Way
Oakville, Ontario
A very warm and bright two storey Townhome located in The Woodlands, in Lakeshore Woods area of Bronte. Quality built by Daniels Corporation. Hardwood floors through Living and Dining Room areas and a bay window overlooking the Forest. An efficient galley style eat in Kitchen with granite counters, Breakfast Bar and plenty of cabinets and a sliding door to the balcony which overlooks the Woods. Three spacious Bedrooms on second floor and a 4 piece Bathroom - Primary Bedroom with 4 piece ensuite, large walk-in closet and another romantic bay window also overlooking the Forest. Down to the Basement where you will find a fun-sized Recreation Room, another 4 piece Bathroom, a third Bay Window and a walkout to the private fenced garden and view of the many mature trees of the woods. Parks, Trails, Lake Ontario, Shops and Cafes are all nearby. Easy Access to GO Train and major highways (id:47351)
237 - 222 Spadina Avenue
Toronto, Ontario
Seize a rare opportunity to own a high-traffic retail package in Chinatown Centre, one of Toronto's most established and vibrant indoor shopping malls. This exceptional offering is a turnkey-ready investment for owner-operators, combining Unit #237 (approx. 91 sq ft) on the second level with seven exclusive-use kiosks (approx. 1,841sq ft) on the main floor, for a total of approximately 1,932 sq ft of prime retail space. With all fixtures and kiosks included, this is a ready-to-go property with excellent visibility and high foot traffic, perfect for businesses such as cosmetics, telecommunications, jewelry, florists, handbags, and gifts. Don't miss this unique chance to own, not just lease, a significant retail footprint in a highly sought-after downtown destination. (id:47351)
8087 County Road 2
Greater Napanee, Ontario
Welcome to the well-established and profitable Royal Coachman Restaurant and event venue in Napanee, Ontario! Set on 1.79 acres, the property includes the successful restaurant, a fully renovated 3-bedroom living space, and a beautifully landscaped backyard with an inground pool. The business is a strong performer with excellent potential. Licensed for full service, the restaurant offers seating for 127 indoors, 56 on the patio, and up to 144 guests in the garden event space ideal for weddings and special events. The home has been recently renovated, making this an outstanding opportunity to own a turnkey business and residence in one package. (id:47351)
8087 County Road 2
Greater Napanee, Ontario
Welcome to the well-established and profitable Royal Coachman Restaurant and event venue in Napanee, Ontario! Set on 1.79 acres, the property includes the successful restaurant, a fully renovated 3-bedroom living space, and a beautifully landscaped backyard with an inground pool. The business is a strong performer with excellent potential. Licensed for full service, the restaurant offers seating for 127 indoors, 56 on the patio, and up to 144 guests in the garden event space ideal for weddings and special events. The home has been recently renovated, making this an outstanding opportunity to own a turnkey business and residence in one package. (id:47351)
Lot 10 Elizabeth Street
Frontenac Islands, Ontario
Spectacular St. Lawrence River waterfront building lot, located on the south shore of Wolfe Island in the heart of the Thousand Islands. This private 1+ acre property features southern exposure, a gentle slope to 135 feet of natural flat rock shoreline, clean waterfront, provides breathtaking sunrises over the St. Lawrence shipping channel, sunsets over neighbouring fields and well maintained year round access. Quality waterfront on the St. Lawrence River is becoming hard to find and making this the perfect place to built your cottage or year round dream home. This property is a must see. Its time to come enjoy Island life. (id:47351)
9715 County Road 2 Road
Greater Napanee, Ontario
Discover an exceptional investment opportunity ! This unique property, situated on approximately two acres, offers multiple income streams, providing a stable monthly revenue of $7,200. Perfectly poised for both novice and seasoned investors, this versatile estate promises both growth and immediate returns. This two storey home is divided into two well-appointed units. Each unit boasts spacious living areas, and comfortable bedrooms, ensuring continuous rental demand. Nestled within the property are 3 mobile homes that offer an affordable, flexible living option. Each is currently tenanted, all yielding consistent monthly returns. Take advantage of the additional income generated by the rented market space on the property. This versatile area is perfect for a small business or retail opportunity, adding another layer of revenue potential. Positioned just a stone's throw from downtown Napanee, this property benefits from close proximity to a full range of amenities, including shopping centers, restaurants, schools, and parks. With major highways and public transport options nearby, tenants and business patrons will appreciate the easy access and short commutes. This investment property presents a rare opportunity to acquire a diverse income-generating asset in a prime location. Dont miss out on this rare chance to own a piece of Napanees thriving real estate market! (id:47351)
1116 Trailhead Place
Kingston, Ontario
Live the lifestyle you've been dreaming of. Steps from Lake Ontario! Nestled in one of Kingstons most desirable neighbourhoods, this 3+1 bedroom, 3 bathroom custom built bungalow blends relaxed one-level living with exceptional space and style. Wake up to lakeside breezes, stroll to Cataraqui Golf & Country Club or Lake Ontario Park, then come home to a warm and inviting kitchen with rich wood cabinetry, granite counters, and sunlit views of the lake in your perfectly manicured backyard. The fully finished basement offers a cozy wood stove, spacious rec area, handyman shop, and easy backyard access, perfect for family living and entertaining. This rare location offers the best of Kingstons west-end lifestyle just outside your door. (id:47351)
Lot 5 Applewood Lane
South Frontenac, Ontario
Welcome to Applewood Estates, an exclusive waterfront community on the south side of desirable Loughborough Lake and all just 20 minutes north of Kingston. This 7.5 acre waterfront lot offers over 840 feet of clean waterfront and has a drilled well already in place. If it's time to build your waterfront dream house, this is the last direct waterfront lot available in Applewood Estates. Nicely treed level lot with many wonderful spots to build. A cul-de-sac location with walking paths and nature at your door step. Many established executive homes in the area. Bell and WTC Fiber high-speed Internet are available. Just a few minutes into the village of Inverary. With over 7acres, you will have space, privacy and wonderful views and access to one of this areas most sought after lakes. (id:47351)
25 Staikos Court
Greater Napanee, Ontario
Welcome to this stunning 3+2 bedroom, 3 bath 7 year old bungalow in a desirable neighborhood! The main floor boasts an open-concept design with a spacious living room, modern kitchen with quartz countertops, and a dining area perfect for entertaining. Enjoy the convenience of main-floor laundry and relax in the primary bedroom, complete with a private ensuite. Two additional bedrooms and a full bath complete the main level, which features beautiful engineered hardwood and tile flooring throughout. The fully finished lower level offers a large rec room with a cozy electric fireplace, two well-sized bedrooms, a 3-piece bath, laminate floors, and plenty of storage space. Outside, the property features a double attached garage, a beautifully manicured yard with a covered deck, pergola, and a huge handy storage shed. Located close to all the amenities Napanee has to offer, this home is perfect for families looking for comfort and convenience. Don't miss out on this opportunity! (id:47351)
440 Buckthorn Drive
Kingston, Ontario
Here is "The Camden", a move-in ready end-unit lookout townhome offering 2,160 sq ft of finished living space in Kingstons northwest Woodhaven community. The main floor features maple hardwood, quartz countertops throughout, a bright kitchen with white shaker cabinetry, upgraded sink, and walk-in pantry, plus a cozy gas fireplace. The primary suite showcases a spa-like 4-piece ensuite with a freestanding tub and walk-in tile/glass shower. The finished lookout basement, complete with a bathroom rough-in, provides versatile additional living space. This ENERGY STAR certified home is designed for comfort, style, and efficiency. (id:47351)
317 - 573 Armstrong Road
Kingston, Ontario
Welcome to this well-maintained 3-bedroom, 2-bathroom condo featuring a beautifully updated kitchen and upgraded flooring throughout. This unit is move-in ready and perfect for students, professionals, downsizers, or investors. The large and bright living/dining area opens to a private balcony ideal for relaxing or enjoying your morning coffee. The primary bedroom includes a convenient ensuite bath, while the additional two bedrooms offer ample space and flexibility. Enjoy the comfort of an included air conditioner and the ease of having a fridge and stove already in place. Located in a secure building with an included parking spot, this condo is steps from public transit and just minutes to nearby shopping, restaurants, parks, and both the St. Lawrence College and Queens University. Don't miss this excellent opportunity for low-maintenance living in a highly accessible area! (id:47351)
2628 Princess Street
Kingston, Ontario
Prime stand alone retail/office opportunity in the west end of Kingston, with potential for drive-thru. 5,000 sq ft former bank with a combination of existing improvements that include open concept and built out offices, kitchenette, storage and meeting areas. 1 vault on site. Located on prime arterial route across from regional mall, Cataraqui Centre. City of Kingston transit stop directly out front of location (Routes 4&7). Ample parking spaces with potential opportunity to add additional spots at rear and west side of building. Total Asking Rent is $40.00 psf Net, $16.59 Taxes/CAM (2022) = $56.59 psf. Sub-Landlord will consider a net rent and additional rent amount equal to 70% of the gross rent, which equals being $40.00 psf gross rent plus utilities, as well as a free rent period (in addition to the fixturing period) as an inducement to a Sub-Tenant. Current Lease expires Feb 28, 2027. (id:47351)
1523 Lake Road
Stone Mills, Ontario
Set well back from the road for peace and privacy, this well designed bungalow sits on nearly 1.5 acres of beautifully landscaped grounds, complete with a year-round creek running along the south side of the property. The home has been extensively updated throughout, featuring all new flooring and fresh paint, modern pot lighting, and a partially upgraded kitchen and bathroom that bring both style and function to the space. Large, bright windows fill the home with natural light, while the stunning stone fireplace becomes a focal point in the inviting living room. The lower level has been partially finished to extend the living space, offering a generous rec room, a new 2-piece bathroom, and two flexible bonus rooms perfect for hobbies, a home office, or additional guest space. Practical updates, including a propane furnace and a durable metal roof, ensure comfort and low maintenance for years to come. Outdoors, the property is equally impressive, with mature trees and thoughtfully designed landscaping creating a serene, parklike setting. An updated covered deck provides the perfect spot to host family and friends, while the hot tub offers a private retreat to unwind and enjoy the tranquil surroundings. For those needing space to store equipment, vehicles, or pursue projects, the large outbuildings on the property provide excellent storage and workshop potential. This property truly offers the best of both worlds, a move-in-ready home with modern upgrades, combined with natural beauty and functional outdoor space. (id:47351)
456 Buckthorn Drive
Kingston, Ontario
The Abbey offers 1,855 sq ft of stylish living in Kingstons west-end Woodhaven community. The main floor showcases maple hardwood, a modern kitchen with quartz counters, white shaker cabinetry, an upgraded sink, and a spacious walk-in pantry. A cozy gas fireplace anchors the living area. Upstairs, the primary suite includes a luxurious 4-piece ensuite with a freestanding tub and a walk-in tile-and-glass shower. The home also features a finished walkout basement with a rough-in for a future bathroom, giving you plenty of extra living space and flexibility. ENERGY STAR certified for efficiency, this home is close to the INVISTA Centre, Cataraqui Centre, a new elementary school, parks, and a planned 14-acre community park. (id:47351)
Pt Lt 7-8 Notre Dame Street
South Frontenac, Ontario
Prime Development Opportunity within the Hamlet Designation of Harrowsmith, featuring approximately 850 feet of frontage along Notre Dame Street. The site is directly adjacent to Centennial Park and recreational facilities, and backs onto the K&P Trail - part of the broader Cataraqui and Rideau Trail system - exceptional lifestyle amenities for a residential development. Just 17km to the Hwy 401 & 38 interchange and minutes from Kingston, this location offers both rural charm and urban convenience. The property lies within a defined Settlement Area under the South Frontenac Official Plan, which states: "It is the intent of the Township that these Settlement Areas will be the focus of a significant portion of new residential and non-residential development." Subject to municipal and planning approvals, the site represents an opportunity for a residential draft plan of subdivision. The combination of proximity to Kingston, adjacent parkland, trail access, and highway connectivity-set within a community. (id:47351)
1168 Thousand Island Parkway
Front Of Yonge, Ontario
Build your dream home on this spacious, 2 acre vacant lot in the heart the Thousand Islands. Watch the ships sail by in the St. Lawrence Seaway from your front veranda. Miles of walking/bike trails at your doorstep. Incredible views of Singer Castle and Chimney Islands. Located minutes from Highway 401 and only 15 minutes to Brockville. Immediate possession possible. (id:47351)
5006 Wallace Road
Frontenac, Ontario
Nestled amongst mature trees on a quiet country road just 20 minutes to town, this stunning BC Fir Log home situated on a tranquil and private 4 acres is sure to impress. The home cannot bee seen from the road and features a turn around driveway lined by lilacs ideal for a trailer, boat, etc. with access to drive shed ideal for storing your toys. As you pull up to the front entrance you are immediately greeted by a large welcoming front porch spanning the entire front of the home ideal for morning coffees or unwinding after a long day at work. Once done enjoying the beautiful setting, as you head into the home you will appreciate the amazing wood work and log details spanning two storeys providing a warm open feeling easily integrating your Kitchen, dining, and living areas punctuated by a centrally located fireplace. Natural light floods the home in abundance, gracing the living area, country kitchen with island and spacious dining ideal for entertaining and family gatherings. The main floor also features two good sized bedrooms as well as a lovely 4 piece bathroom. As you ascend the skillfully crafted wood stairs, you arrive at the landing overlooking the main floor and enter into the large primary bedroom with balcony and 4 piece ensuite. The functionality and appeal of this already impressive home is further compounded by a bright walkout basement withnew carpet and easy access both from the side of the home through your attractive mudroom as well as the backyard leading out to the stamped concrete patio and hot tub overlooking the peaceful grounds . The basement features plenty of storage, a home office, a rec room as well as a family room with the possibility of creating another bedroom or in-law set up. While already impressed, let me leave you with a few additional conveniences; there is a poured pad ready for a garage if desired, the new front entry steps are sure to impress, many windows are newer, chicken ready set-up, and the fireplace is WETT cert! (id:47351)
3 Wheelhouse Drive
Clarington, Ontario
Discover lakeside living at its finest in this beautifully updated, carpet-free 2-bedroom, 2-bathroom bungalow nestled in the heart of Wilmot Creek one of Clarington's most sought-after adult lifestyle communities. Perfectly positioned just steps from the Wheelhouse Community Centre and backing onto serene views of Lake Ontario, this home offers the perfect blend of comfort, convenience, and natural beauty. Step inside to a bright, open-concept design featuring a spacious kitchen with updated cabinetry and a sunlit dining area ideal for casual meals or hosting friends. The generous living room flows seamlessly to a private back deck, where you can unwind with your morning coffee while watching the sunrise over the water, or entertain guests with the lake as your backdrop. The primary bedroom offers a peaceful retreat with a walk-in closet and a private ensuite bath, while the second bedroom and full guest bathroom provide comfort for visiting family and friends. Enjoy year-round activities and amenities including indoor resistance pool, Hot Tub, Sauna and outdoor pools, fitness facilities, 9 Hole Golf Course, Tennis, Pickleball, and an active social calendar all just steps from your door. Monthly land lease: $1,200 + property taxes, with snow removal and water included for a truly low-maintenance lifestyle. Recent updates: Vinyl siding (2017), shingles (2017), kitchen (2017), deck (2017), eavestroughs (2025), Furnace (2021) Replaced Blower (2024), Heat Pump Installed 2024. If you've been searching for a move-in ready home with breathtaking lake views in a vibrant and welcoming community, this is the one. (id:47351)
188 Padfield Drive
Clarington, Ontario
This stunning 2+2 bedroom bungalow sits on a premium 80-foot reverse pie-shaped lot backing onto Watson Farms, offering breathtaking views from nearly every room and all outdoor living spaces. The home boasts sits at the quiet end of the street with beautiful landscaping, a hardscaped 4-car driveway, a front lawn lined with tall cedars for privacy, a durable metal roof, and a two-car garage with direct access from inside the home. Designed for relaxation and entertaining, the yard features a hot tub, a spacious two-tiered deck, and a large shed built on a concrete pad with loft storage. Inside, the smart open-concept layout showcases gleaming hardwood floors, while modern upgrades include a newer furnace, air conditioner, and an owned tankless hot water tank. A fully finished basement extends the living space with two additional bedrooms and a full washroom, making it perfect for families or overnight guests. Combining location, design, and convenience, this home truly checks every box. (id:47351)
7 - 1019 Nelson Street
Oshawa, Ontario
Perfect for contractor's office or professional services! This bright, clean space features two spacious offices, a private entrance, and convenient on-site parking. Many acceptable uses. Total rent of $1,275/month + HST, includes all utilities. Can be combined with Unit 10 for a total of 1000 sq ft. (id:47351)
302 - 290 Liberty Street N
Clarington, Ontario
Welcome to the meticulously maintained Metropolitan unit at Madison Lane in Bowmanville! This bright and beautiful 976 sq. ft. suite offers open-concept living at its best. The stunning kitchen features modern cabinetry, quartz countertops, and a gleaming tile backsplash, complete with a generous storage closet just off the kitchen. The combined living and dining area provides the perfect space for relaxing or entertaining, with a walk-out to a private balcony. The spacious primary bedroom includes a large closet and a 4-piece ensuite finished with modern tile surround and a quartz countertop. The unit also has beautiful custom made California shutters throughout and sound deadening attachments on doors. Two parking spots are also included. Freshly painted. (id:47351)
74 Chicago Lane
Markham, Ontario
New Cozy & Charm 3 Bedroom Town Home Located In Top-Ranked Wismer Community. Spacious Layout, Lots Of Upgrades. Pot Lights In Living And Dining Room. Steps To Home Depot,Food Basic, Shops, Restaurants,Cafe. Mins To Mount Joy Go Station. Goes To Top Ranked Bur Oak S.S. And Donald Cousens P.S. (id:47351)
54 Highland Park Boulevard E
Markham, Ontario
High Demand Neighborhood, Convenient Location, Newly painted, Steps To Schools, Parks, Ttc. , Quiet Location, Close To Amenities. This is a spacious three-bedroom house available for rent, complete with a semi finished basement. The home features three comfortable bedrooms with closets, a bright living room with large windows. The basement can be used as a recreation room, office, or guest area, providing extra living space. The property also includes in-unit laundry, a private backyard, and driveway parking. It is conveniently located near schools, shopping, and public transit, making it an excellent choice for families or professionals. Beautiful backyard with large Outdoor Pool and Garden shed, Walk To Yonge & Steeles, Steps To Public Transit. (id:47351)
269 Prospect Street
Newmarket, Ontario
Two Independent Rentals floors, Fully Updated W/ New Exterior (Asphalt Driveway, Stucco, Roof/Eavestrough, Fence, Deck & Landscaping). W/ New Interior (Kitchen, Washrooms, Closets, Subfloor & Flooring). The Basement Offers Opportunity For An Income Suite, Having A Separate Entrance W/ Full Kitchen, 3 Piece Bath & Separate Living room & Bedroom. This Impeccable & Timelessly Designed House Boasts A Tasteful Combination Of Delicate Accents That Adds A Touch Of Sophistication. As You Step Inside Your Eyes Are Drawn Upward, Captivated By the Loft-Like Ceilings, Creating A Sense Of Openness That Invites An Abundance Of Natural Light. Customized to Perfection & Crafted W/ High Quality Materials Throughout. The Kitchen Alone Is A Culinary Haven Combining Style & Functionality Where Friends & Family Gather To Share The Joy Of Cooking & Dining. Together, These Features & More Transform This Turn-Key Property Into a Sanctuary Making It An Exceptional Home. (id:47351)
118 Julian Avenue
Hamilton, Ontario
Welcome to this well-maintained 1.5-storey detached home located in Hamiltons desirable Normanhurst neighbourhood. Featuring 3 spacious bedrooms and 2 full bathrooms, this property is perfect for families, first-time buyers, or investors seeking flexibility and potential. Inside, you'll find a bright and functional layout with generous living space. The finished basement includes a separate entrance, offering ideal in-law suite potential or future rental income. The fully fenced backyard provides a private outdoor retreat, and the double driveway ensures convenient off-street parking. Bonus: The property also offers possible access to a rear alleyway (not maintained by the City of Hamilton), adding additional versatility and potential for future use. Situated in a family-friendly area close to parks, schools, shopping, and public transit, this home offers both comfort and opportunity in a well-connected location. Dont miss your chance to own this versatile home in a growing neighbourhood! (id:47351)
471 Garyray Drive
Toronto, Ontario
Business for sale An amazing rare opportunity in one of the best location of the GTA , around 5000sqft potential low rent and long-term lease with the potential extension for another 5 years. Well-known business with the GROSS income cap rate IS AROUND 10% And net cap rate of 6.5% lots of tools, machines, equipment's and vehicles. List all belongings, inclusion and exclusion is on attachment and will explain with all the details during the showing time. Don't lose this opportunity for the professional mechanics. This is one of the time of opportunity ready to go and a lots of potential to improvement These 3 vehicle inc of business Mb c280 2006Ford F150 2011 RWD Ford F 150 2012 4WD list in attachments (id:47351)
N2007 - 7 Golden Lion Heights
Toronto, Ontario
2-bedroom and 2-bathroom suite at the M2M master-planned community! Two full bedrooms with fully functioned windows and open view. One locker and one parking space included. Just steps away from TTC subway station, walking distance from schools, parks, restaurants, and shopping centers, as well as quick access to Hwy 401 ensures seamless travel. Door to door to York University! H Mart Asian food store is around the corner. Amenities include 24/7 concierge, party room, visitor parking, pool, fitness center, saunas, movie theater, outdoor lounge and BBQ areas, guest suites and a lot of fun! (id:47351)
605 - 21 Carlton Street
Toronto, Ontario
Prime Downtown Living! Stylish and sun-filled 2-bedroom, 2-bath condo available for lease in the vibrant core of the city. This thoughtfully designed split-bedroom layout provides both privacy and comfort. The open-concept kitchen boasts granite countertops, stainless steel appliances, and a modern island, perfect for entertaining. Enjoy soaring ceilings, hardwood floors throughout, and a spacious wrap-around balcony. Recently updated with brand-new flooring, this fully furnished unit is move-in ready. Located just steps from shopping, TTC, the Financial District, and more! (id:47351)
1050 King Street W
Hamilton, Ontario
A lifetime business opportunity not to be missed. A fried chichen restaurant popular with young people. Located in McMaster University Community. The monthly sales revenue is about $40k. Seller provides free trainin .Easy to operate.The new business owner has the option to either continue operating the existing business or establish and run a completely new food busines **EXTRAS** 520 Sqft with Low rent only $1500 including tmi&hst .lease term to June 30,2026 and 5 years renewal option. Owner is absentee. (id:47351)
315 Centre Street
North Huron, Ontario
7.1% Cap Rate! Well-maintained legal 6-plex (5 x 1 Bdrm, 1 x 2 Bdrm) with phenomenal curb appeal on a large corner lot. Excellent Tenant profile. Units are heated by Electric Baseboard, Tenants pay their own Hydro, Ample onsite parking and centrally located within walking distance to all amenities. This fantastic investment opportunity has lots of unrealized upside potential, Unit 4 has a sizeable, finished attic space not being used and is not leased to the current tenant, spacious coach house currently in use by the owner has potential to bring additional rental income or could potentially be converted to a 7th unit with city approval. Common areas are heated by gas. (id:47351)
315 Centre Street
North Huron, Ontario
7.1% Cap Rate! Well-maintained legal 6-plex (5 x 1 Bdrm, 1 x 2 Bdrm) with phenomenal curb appeal on a large corner lot. Excellent Tenant profile. Units are heated by Electric Baseboard, Tenants pay their own Hydro, Ample onsite parking and centrally located within walking distance to all amenities. This fantastic investment opportunity has lots of unrealized upside potential, Unit 4 has a sizeable, finished attic space not being used and is not leased to the current tenant, spacious coach house currently in use by the owner has potential to bring additional rental income or could potentially be converted to a 7th unit with city approval. (id:47351)
48 - 2825 Gananoque Drive
Mississauga, Ontario
Turn-Key Townhouse in Meadowvale - Stylish, Spacious & Move-In Ready! Welcome to this beautifully updated 3-bedroom, 2.5-bathroom townhouse nestled in the heart of Meadowvale! With thoughtfully upgraded interiors and unbeatable features, this home combines modern comfort with convenience in a highly sought-after community. Updated Interiors: Freshly upgraded with newer cabinets, quartz countertops, and sleek stainless steel appliances. Bright & Airy Living Spaces: Main floor windows dressed with California shutters, providing privacy and style. Spacious Bedrooms: Three generously sized bedrooms, including a primary suite with ensuite bath. Finished Basement: Ideal for a rec room, home office, or guest suite - with direct access to underground parking for two vehicles. Private Outdoor Oasis: Low-maintenance fenced backyard backing onto lush green space - Perfect for summer BBQs or peaceful mornings. Worry-Free Living: Meticulously maintained and updated - nothing to do but move in! Prime Meadowvale Location: Enjoy a quiet, family-friendly neighborhood with nearby parks, top-rated schools, trails, shopping, and easy access to highways and public transit. This home offers the perfect blend of comfort, style, and lifestyle. (id:47351)
1207 - 3650 Kaneff Crescent
Mississauga, Ontario
Welcome to your dream luxury condo, an exceptional residence spanning 1,682 square feet and one of the largest apartments in the area. Located in the heart of Mississauga, this exquisite residence has been tastefully renovated with high-end finishes, showcasing a commitment to quality and sophistication. As you enter, you are greeted by wall-to-wall windows that flood the space with natural light, creating an airy and inviting atmosphere. The heart of this home is the breathtaking kitchen, featuring beautiful quartz countertops and an elegant backsplash that exemplify modern design. The modern vinyl flooring flows seamlessly throughout the living spaces, creating a warm and inviting atmosphere. This condo boasts 3 generously sized bedrooms and 2 beautifully appointed bathrooms, offering ample space for relaxation and privacy. The living room and primary bedroom each feature a sleek electric fireplace, providing warmth and a touch of opulence. The primary bedroom features a luxurious 4-piece ensuite and an expansive walk-in closet, providing ample storage and privacy. Additional highlights include a versatile solarium/den, perfect for a home office or cozy reading nook, and two dedicated parking spots for your convenience. With all utilities included, you can enjoy a worry-free lifestyle in this prestigious setting. Building ammenities includes: 24-Hour Concierge, Gym, Exercise Room, Indoor Swimming Pool with Jetted Seating Area, Men's & Women's Sauna, Library, Security Guard, Squash racquet court, Party Room, Billiards & Ping-Pong Rooms, Outdoor Tennis Court, Outdoor Garden with Patio Seating Area and covered visitors parking. Located just a short walk from Square One Mall and conveniently close to highways 403, 401, and QEW, as well as public transit, schools, a library, grocery stores, pharmacies, and banks, this condo offers the perfect blend of luxury and location. Dont miss your chance to call this exquisite property home! (id:47351)
6 Lilac Court
Ancaster, Ontario
Nestled in an older, established neighbourhood on a quiet court, this charming home is the perfect place to raise your family. Step inside to discover 3 spacious bedrooms plus a spa like ensuite in the primary bedroom to relax at the end of the day, plus a versatile main-floor den, an oversized kitchen that seamlessly opens to the living room, and 2.5 bathrooms. The finished basement with a wet bar offers the ultimate space for entertaining, while outside, you can imagine summer days spent in your private backyard pool. A freshly paved double driveway (new asphalt this spring) leads to a full double garage, adding both function and curb appeal. This property blends comfort, convenience, and lifestyle-ready for you to call home. (id:47351)
538 Portage Road
Kawartha Lakes, Ontario
Custom Built 1500 Sq.Ft. Home With Living Space On Each Level. Situated On 1 Acre With Many Flower And Vegetable Gardens And A Relaxing Pond With Waterfall. Open Concept With Large Windows Giving Lot Of Natural Light. Walkout To Large 2 Level Deck Facing South And Overlooking The Peaceful Rock Garden And Waterfall Pond. Rec Room Has A Walkout To Interlocking Patio And Walkway Into Backyard. Other Features Are Air Exchanger On Propane Furnace, 200 Amp Service, UV Light And Purification System, Large Workshop Room And Extra Room For An Office Or Bedroom In Basement. Main Level Interior Walls Are Insulated And Light In All Closets. Main Floor Laundry Room For Your Convenience. (id:47351)
591 Concession 4 Road
Alfred And Plantagenet, Ontario
Escape the city and embrace a slower, more peaceful lifestyle. Down a tree-lined country road, a grand willow greets you. Relax outdoors listening to the breeze, curl up on the enclosed porch on a rainy evening, or stargaze through your bedrooms sliding doors. Each season shines here, birds and wildflowers in summer, fiery leaves in fall, snowy landscapes framed by panoramic windows in winter.This 3-bedroom, 2-bath farmhouse (approx. 2,200 sq. ft.) blends rustic charm with modern updates: a brand-new kitchen, refreshed bathrooms, new flooring, drywall, and septic. Wood beams and a log-style staircase bring character, while the dining rooms carved family portrait, created by past artist owners, anchors the homes creative history. The living room centers on a large stone wood-burning fireplace, both cozy and efficient.Upstairs, the oversized primary suite is a retreat with panoramic windows, luxury bath, and access to a top-floor wraparound balcony. Enjoy morning coffee, summer sun, autumn leaves, or night skies from your own private perch.Outdoors, approx 15 acres feature five ponds, a creek, and an outdoor stone fireplace/dining area built from creek stones. A 2,000 sq. ft. studio/workshop with double doors and panoramic windows is perfect for business, art, or hobbies, with an additional 3-car shed for vehicles and equipment.The home is being sold as is, cosmetic touches remain, but major updates are complete. (id:47351)
12 Victoria Avenue
Smith-Ennismore-Lakefield, Ontario
Discover the charm of Winfield Shores with this beautifully maintained 3-bedroom, 4-level side split on a generous lot across from the park. Includes rare harbour docking rights for your boat (annual fee) just steps away! Stroll to the weekly farmers market, community centre, and Lakefields quaint shops and restaurants. Inside, enjoy two cozy gas fireplaces, bright living spaces, and a lovely covered back porch overlooking your private yard. The perfect blend of small-town charm, outdoor living, and family-friendly community all in one unbeatable location! Purchase includes a share in the local Harbour Association. Fees $325/year. Docking up to 17' $380/year and $43/ft for each foot over that. (id:47351)
