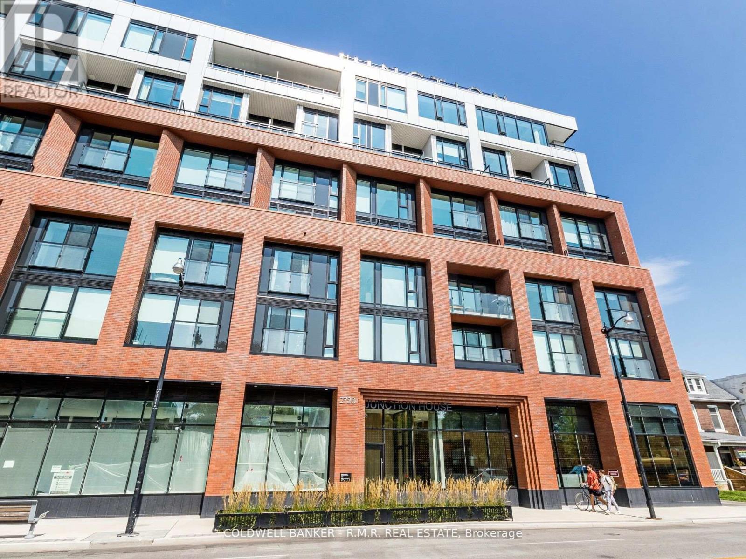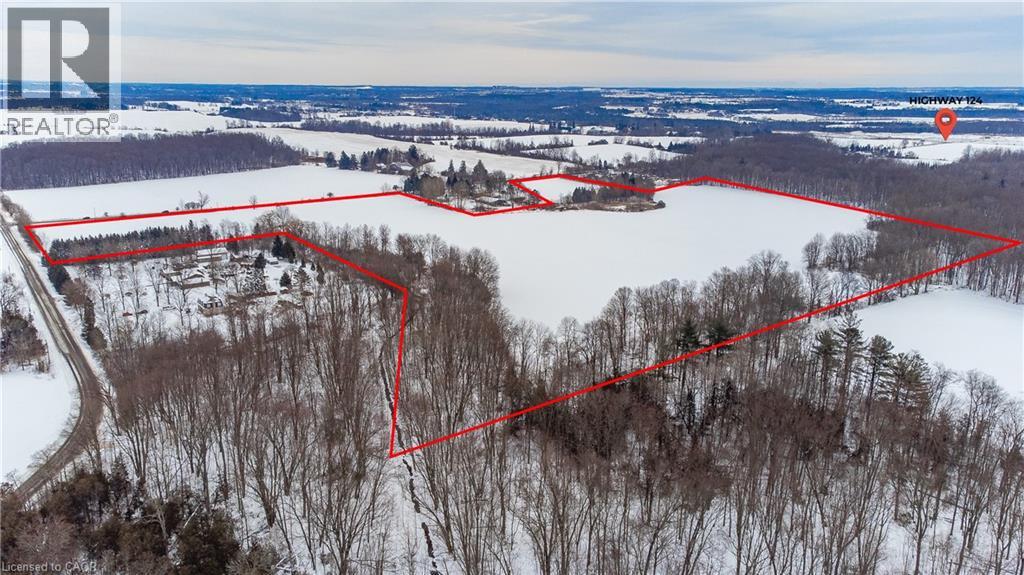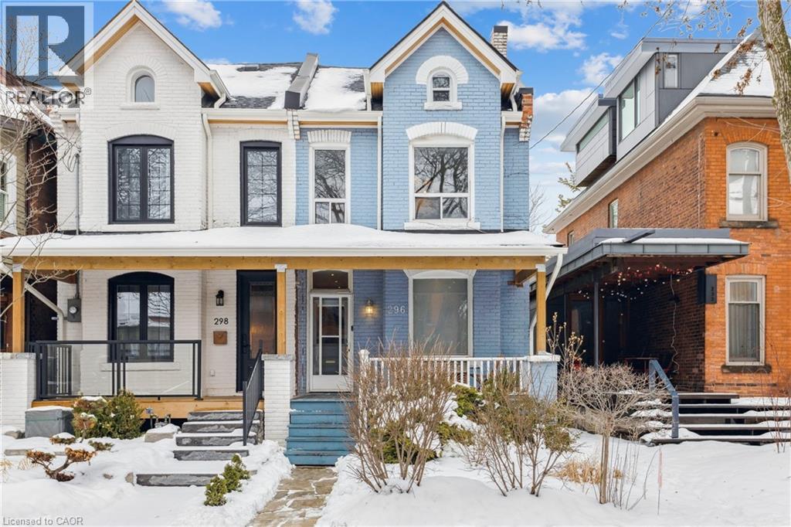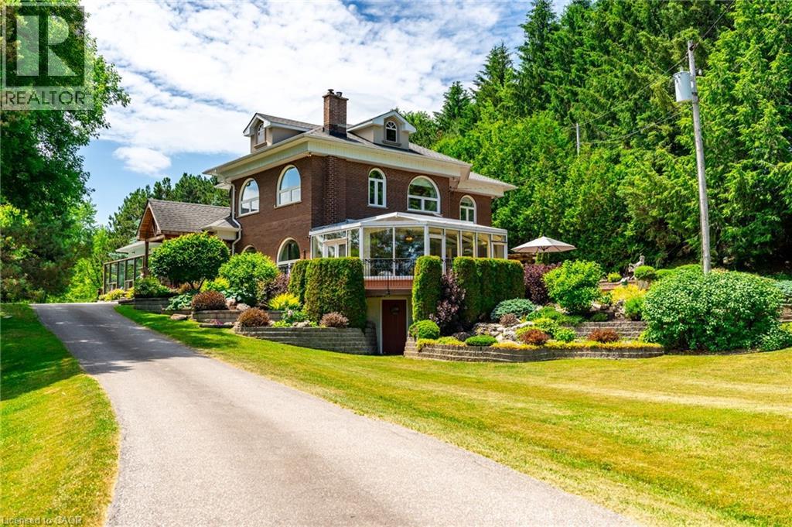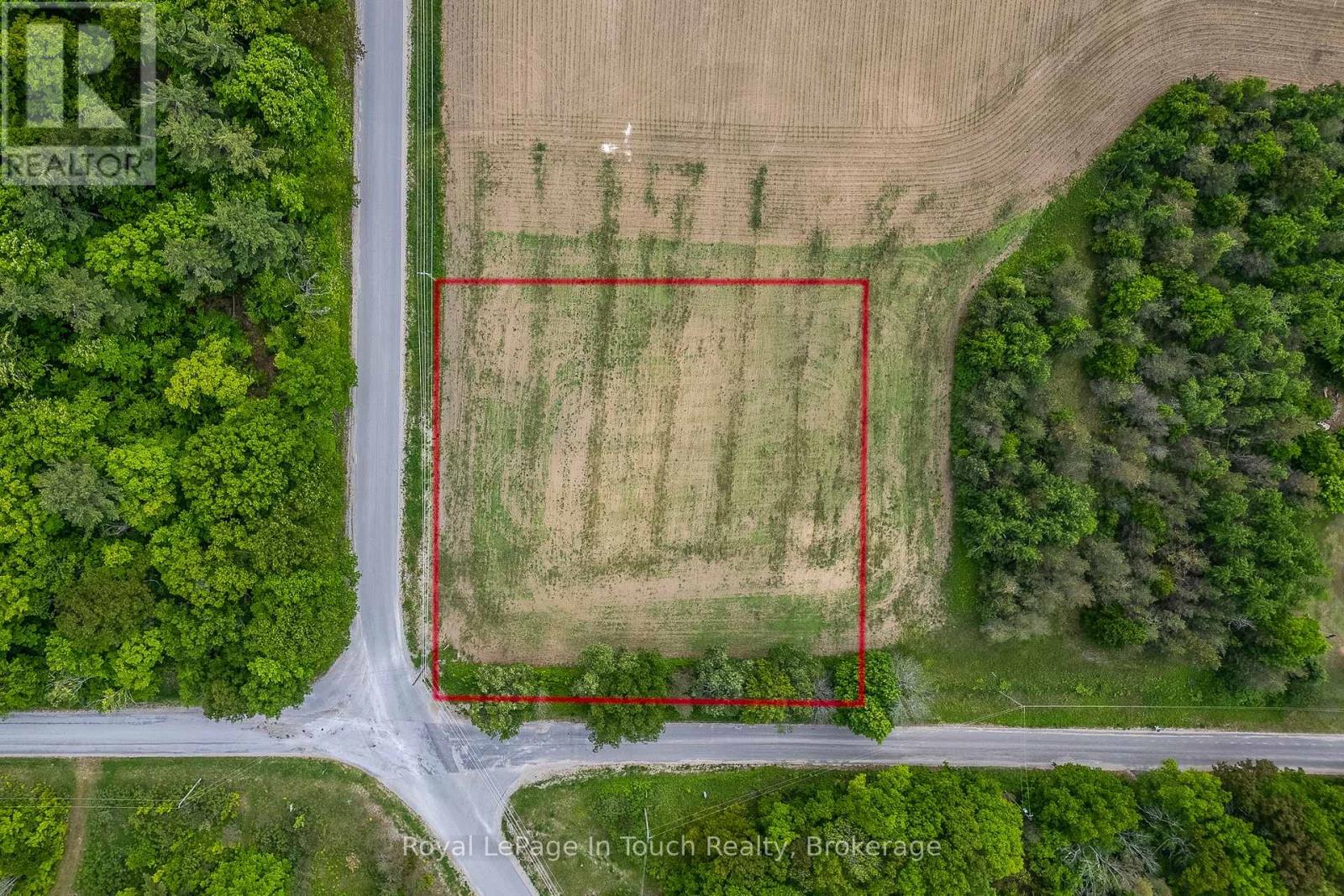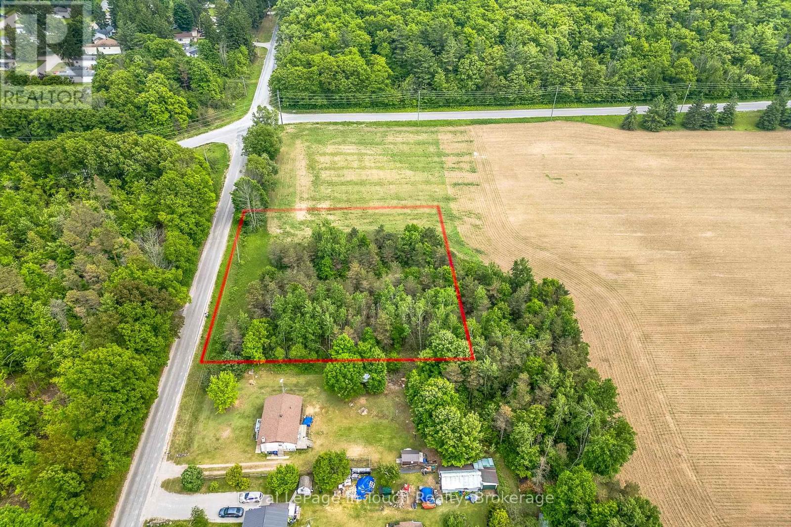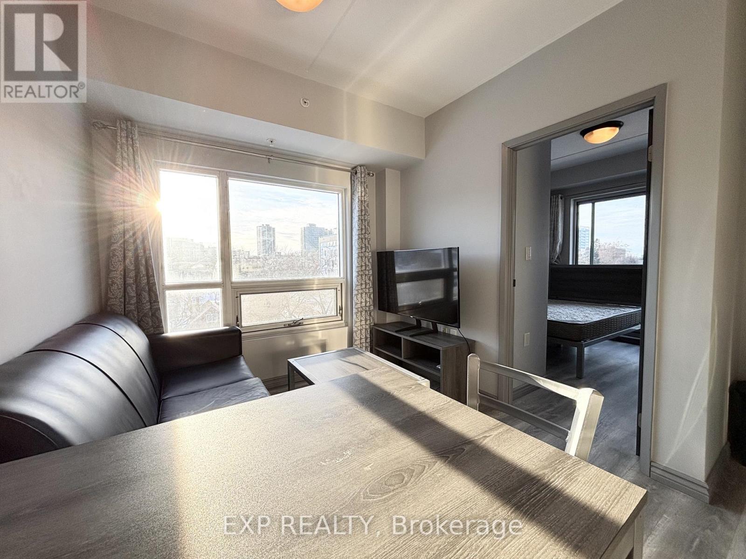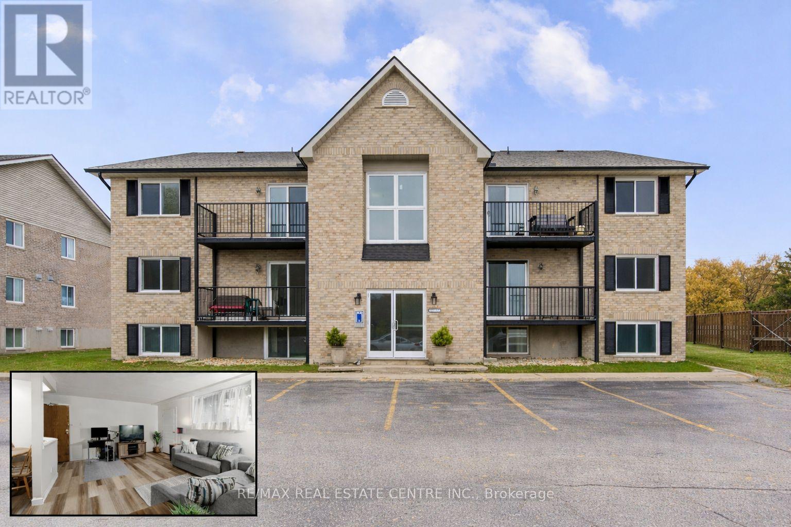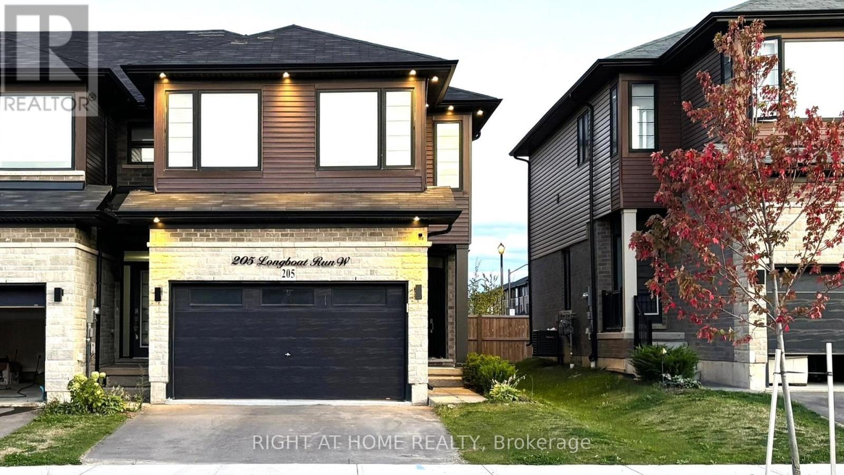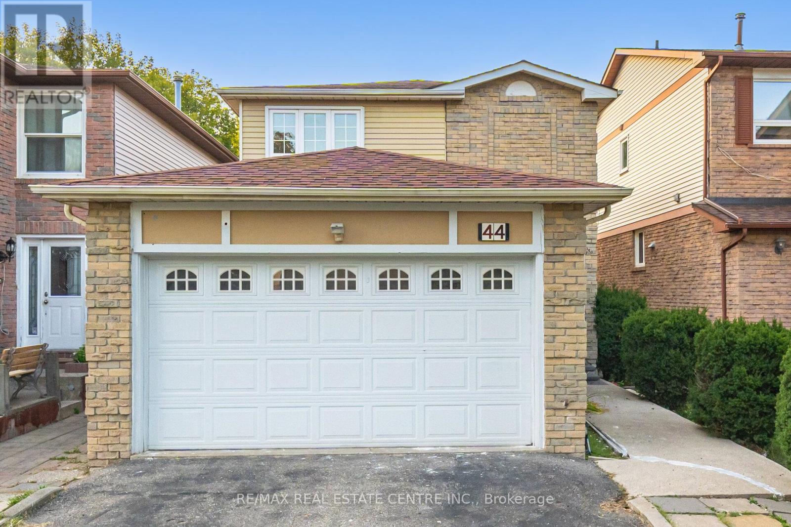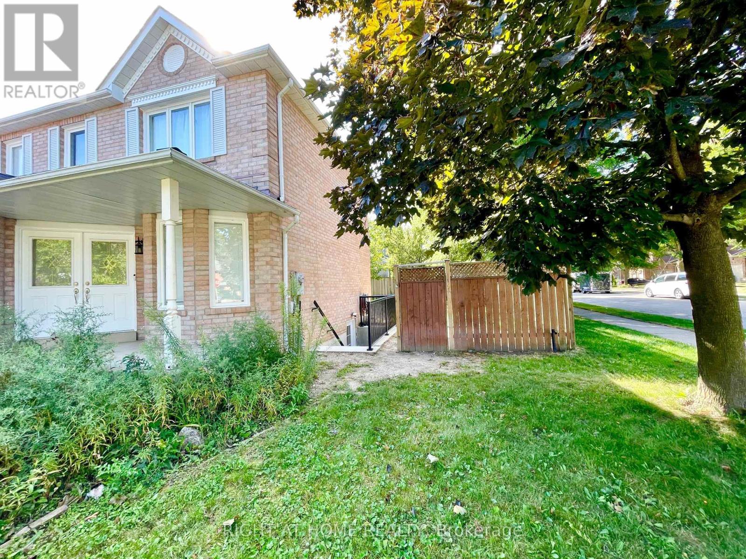703 - 2720 Dundas Street W
Toronto, Ontario
Luxury Living In The Junction! This bright and spacious 7th floor 1-bedroom suite offers the perfect blend of modern luxury and urban convenience. Experience a true chef's kitchen by Scavolini, featuring a gas range, integrated appliances, and sleek finishes. hardwood floors and floor-to-ceiling windows flood the space with natural light, leading to unobstructed, breathtaking city views. Incredible building amenities include a professional co-work space, a high-end health & wellness gym, and a stunning rooftop terrace equipped with BBQs, fire pits, and a dedicated dog area. With a 97 Walk Score, you are steps away from the Junction's best cafes, restaurants, and markets. Commuting is a breeze with the UP Express and transit just minutes away. Parks, bike paths, and top-tier schools are all at your doorstep. A must-see for those seeking sophisticated city living! (id:47351)
5086 Township Rd 1
Guelph/eramosa, Ontario
57 Acres of prime farmland with frontage on two roads - ideal for farmers and land bankers! The property sits in a premier location between Guelph, Cambridge, and Kitchener/Waterloo. It is some of the better land you will find in the region - equipped for barley, garlic, sod, and many other cash crop uses. The land will be severed from the existing home on the property. This is a rare opportunity to secure a top-tier agricultural property in a prime location. Contact us today for more information and to schedule a viewing! (id:47351)
296 Charlton Avenue W
Hamilton, Ontario
Live just steps from the heart of Locke Street in this charming and well-maintained Victorian home, located only metres from shops, cafés, and the HAAA park grounds. The spacious main floor features two generous living areas, an updated kitchen, and a full 4-piece bathroom, with high ceilings, large windows, bamboo flooring, and pot lights creating a bright, modern feel throughout. Upstairs, the second level offers two comfortable bedrooms, ample storage, and a large 4-piece bathroom with both a soaker tub and separate shower. The finished third floor provides a versatile bonus space—ideal as a bedroom, home office, or den. Additional storage is available in the dry basement. Enjoy a private backyard with gardens and a flagstone patio, plus the rare convenience of two on-site parking spaces at the rear of the property. This is a fantastic opportunity to lease a character-filled home in one of Hamilton’s most sought-after neighbourhoods, with unbeatable walkability and access to green space. (id:47351)
994030 Mono Adjala Townline
Mono, Ontario
Welcome to 994030 Mono Adjala Townline - a breathtaking country estate where refined living meets natural beauty across 18 private acres. With 2 beautiful homes, plus a 9,300 sq ft outbuilding, this one-of-a-kind property offers total privacy, timeless design, and boundless opportunity - all just an hour from Toronto and minutes to Alliston or Orangeville. MAIN HOUSE: The 4-bedroom, 4-bath main residence offers over 3,100 sq ft of warm, elegant living space. Oversized windows frame postcard views in every direction, while a wood-burning fireplace, and natural finishes create a sense of calm and comfort throughout. Ideal for entertaining, hosting family, or simply enjoying the quiet rhythm of country life. GUEST HOUSE: Set privately across the property, a fully self-contained 3-bedroom, 5-bathroom, 2,900+ sq ft guest house adds unmatched flexibility. With three fully finished floors, a walk-out basement and massive deck, it's perfect for multi-generational living, visiting guests, or as a potential luxury rental income stream. OUTBUILDING: At the heart of the property stands a striking 9,300+ sq ft outbuilding with soaring ceilings, a new metal roof (2023), and 200 AMP service - ideal for a hobby farm, collectors, or just about any venture you can dream up. Outside, the landscape is pure magic: walk forested trails, explore rolling meadows, and fish in your own spring-fed pond. Spend the day paddle boarding, swimming, or lounging at your private beach, then gather by the firepit as the sun sets and stars emerge. Whether you're seeking a private family oasis, a four-season escape, or a legacy property to grow into for generations, this once-in-a-lifetime estate is ready to welcome its next chapter. Don't miss the INCREDIBLE Video Tour, and full floor plans for both homes and the outbuilding. (id:47351)
Part 2 Ron Jones Road
Tay, Ontario
Here is your opportunity to be the proud owner of this one plus acre property to build your dream home and enjoy the beauty of the rural Tay area. Premium location with privacy and a corner lot, you won't be disappointed. (id:47351)
Part 1 Ron Jones Road
Tay, Ontario
Here is your opportunity to be the proud owner of this one plus acre property to build your dream home and enjoy the beauty of the rural Tay area. Premium location with privacy and mature trees, you won't be disappointed. (id:47351)
F504 - 275 Larch Street
Waterloo, Ontario
Welcome To "The Block". This Fully Furnished, 2-Bedroom CORNER UNIT In One Of Waterloo's Most Sought-After Locations-Perfect For Students, Young Professionals, Investors, And First-Time Home Buyers. This Bright And Functional Unit Features Excellent Bedroom Separation, A Spacious Living Area, And A Large Private Balcony With Open Views. Move-In Or Rent-Ready, The Condo Offers Modern Finishes And Comes Fully Furnished. Low Maintenance Fees Include Internet And Water, Making Ownership Both Convenient And Cost-Effective. Ideally Located Just Steps From The University Of Waterloo, Wilfrid Laurier University, And Conestoga College, With Easy Access To Transit, Restaurants, Shopping, And Major Tech Employers Such As Google, Open Text, BlackBerry And More. A Smart Opportunity To Purchase For A Family Attending University, Generate Strong Rental Income, Or Secure A Long-Term Investment In A High-Demand Rental Market. (id:47351)
304 - 50 Campbell Court
Stratford, Ontario
An exceptional opportunity for an affordable condo in Stratford, priced at just $264,900! Discover modern comfort & LOW-MAINTENANCE LIVING in this beautifully refreshed 2-bedroom, 1-bath condominium, quietly set on a QUIET COURT in one of Stratford's most convenient neighbourhoods. Recent updates include BRAND-NEW WINDOWS THROUGHOUT, NEW LUXURY VINYL PLANK FLOORING, & NEW BASEBOARDS, creating a clean, contemporary feel throughout the home. The UPDATED BATHROOM adds modern appeal, while the bright EAT-IN KITCHEN with stainless steel appliances (NEW DISHWASHER 2026) offers everyday functionality and charm. Enjoy the convenience of IN-SUITE LAUNDRY (NEW WASHER & DRYER 2026), a dedicated parking space, & a separate STORAGE ROOM-rare features at this price point. The spacious primary bedroom is filled with natural light & complements the home's CARPET-FREE design, while newer baseboard heaters ensure year-round comfort. Located in a quiet, well-maintained low-rise building with SECURE ENTRY & AMPLE VISITOR PARKING, this condo offers outstanding value & ease of living. Steps from the Stratford Rotary Complex, Farmers Market, schools, & just minutes to the Avon River/Lake Victoria, Upper Queen's Park, & the renowned Stratford Festival Theatre. Condo fees include ground/building maintenance & water, making this an excellent opportunity for first-time buyers, downsizers, or investors seeking strong value in a prime location. (id:47351)
205 Longboat Run W
Brantford, Ontario
Welcome to this exceptional 3-bedroom, 2.5-bath freehold end-unit townhome built in 2022 by renowned Losani Homes. With only one owner since 2023, this property has been meticulously cared for and thoughtfully upgraded throughout. Boasting approx. 1,900 sq. ft of living space (above & below grade combined). This house offers the feel of a detached home thanks to its oversized 1.5-car garage with EV charger outlet installed, extra-wide driveway, and end-unit design, this home stands out for style, space, and functionality. The main floor features 9 ft ceilings, elegant wainscoting, and an open-concept layout filled with natural sunlight. A modern kitchen showcases quartz countertops, quality finishes, and a bright breakfast area overlooking the backyard. Pot lights on all floors - inside and outside - create a warm and inviting ambiance day and night. Upstairs, enjoy three spacious bedrooms including a large primary suite with a walk-in closet and a beautifully upgraded ensuite with quartz counters. The convenience of upper-level laundry adds to the home's practicality. The finished basement provides additional living space and offers potential to be converted into a future rentable suite. Step outside to a fully fenced backyard, complete with a stylish floating deck, perfect for relaxation and outdoor entertaining. Located in a family-friendly Brantford community close to parks, trails, schools, shopping, and major roadways, this home offers the perfect blend of comfort, modern features, and great curb appeal. This is truly a move-in-ready home that checks all the boxes, come see it in person and experience everything it has to offer! (id:47351)
44 Abelard Avenue
Brampton, Ontario
Welcome to this stunning, 1796 SQFT. newly renovated home in Prime Fletcher's West Area of Brampton. Featuring 4 bedrooms upstairs + 2 bedrooms finished basement with separate side entrance, 4 bathrooms, and a double car garage with a drive-through that fits 5 more cars. Combined living and dining room, a separate familly room, modern kitchen. Thousands spent on upgrades: fresh paint, brand new kitchen with quartz countertops & backsplash, renovated washrooms, new oak staircase, new floors, pot lights, modern light fixtures, and new windows coverings. The finished basement offers a self-contained suite with 2 bedrooms, kitchen, full bath & family room perfect for in-laws or rental income. This property accomodate total 7 parking spaces including garage. Located in a family-friendly neighbourhood near Sheridan College, highways, schools, parks, shopping & more. Just minutes to Heartland Town Centre. This beautiful home is move-in ready and priced for action dont miss this opportunity to own a potential income property in a prime location! (id:47351)
603 - 509 Dundas Street W
Oakville, Ontario
A spacious two-bedroom, two-bathroom unit is available for immediate lease. Conveniently located in a prime area with easy walking access to grocery stores, shopping, and public transit. Please submit a rental application with the necessary references. (id:47351)
Basement - 106 Vivians Crescent
Brampton, Ontario
Legal, newly renovated walkout basement apartment featuring high-quality stainless steel appliances, a private entrance, and in-suite laundry. This bright unit offers a spacious living room with ample natural light, a large bedroom, and a versatile den suitable for a home office or additional storage. Includes one designated driveway parking space. Tenant responsible for 30% of utilities. (id:47351)
