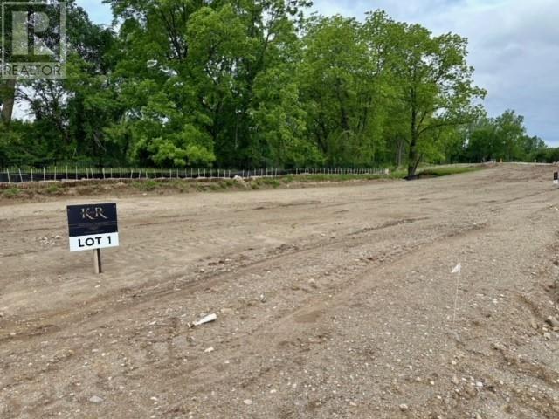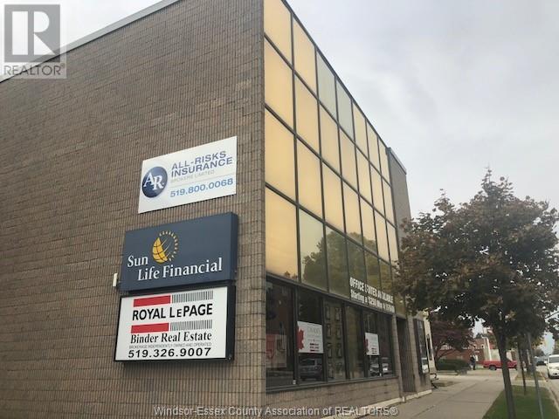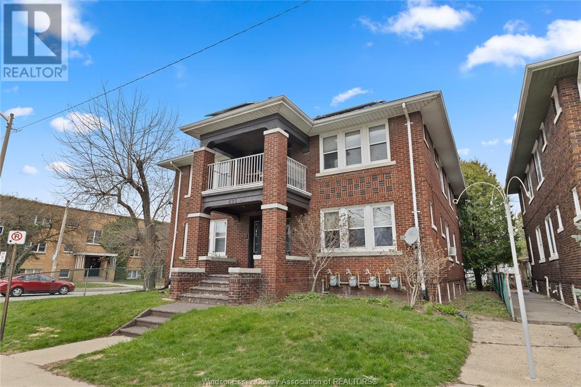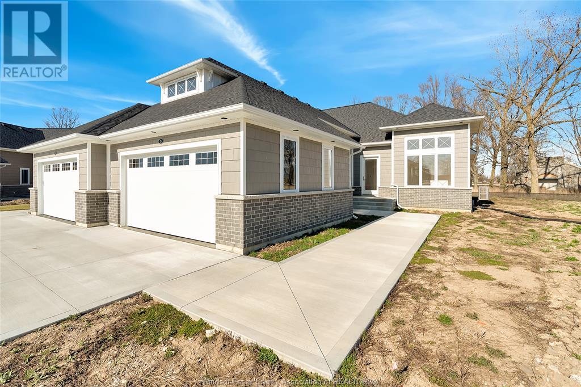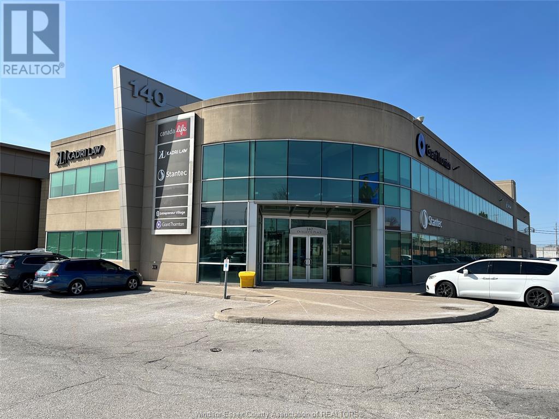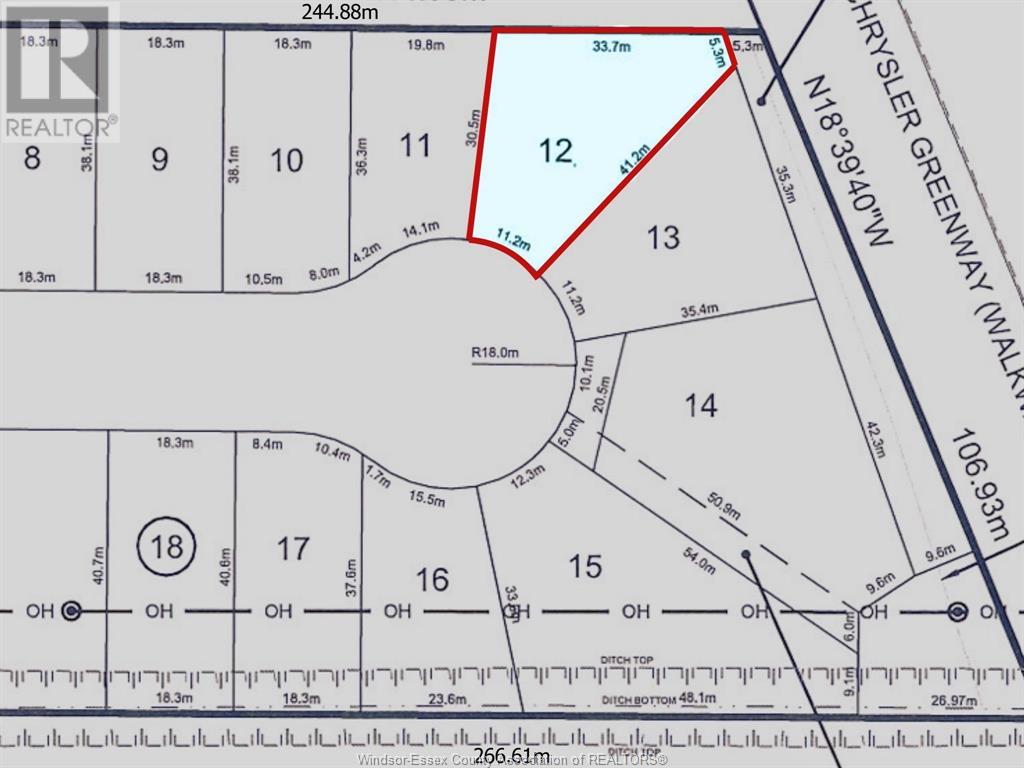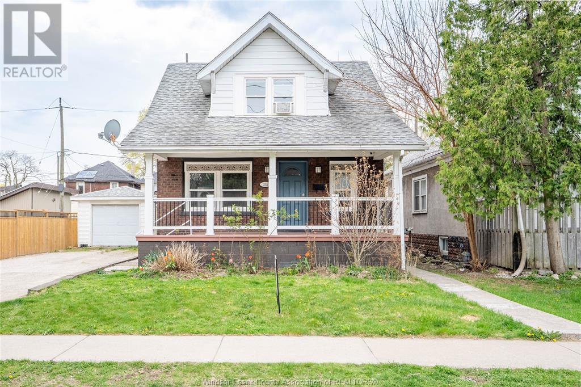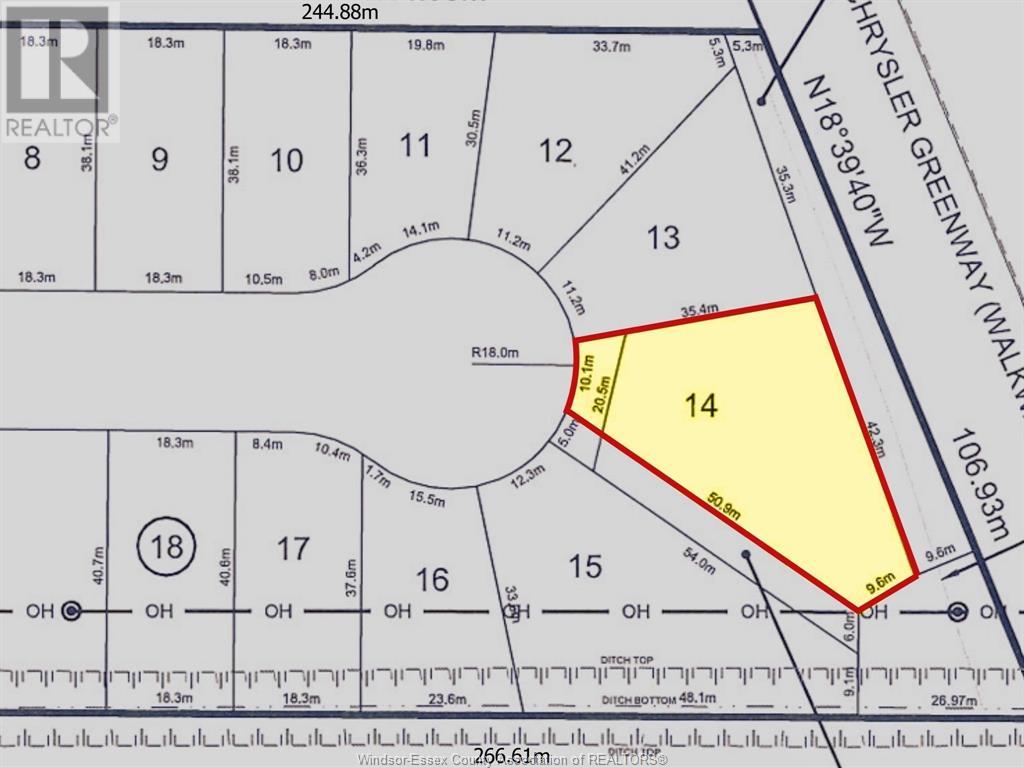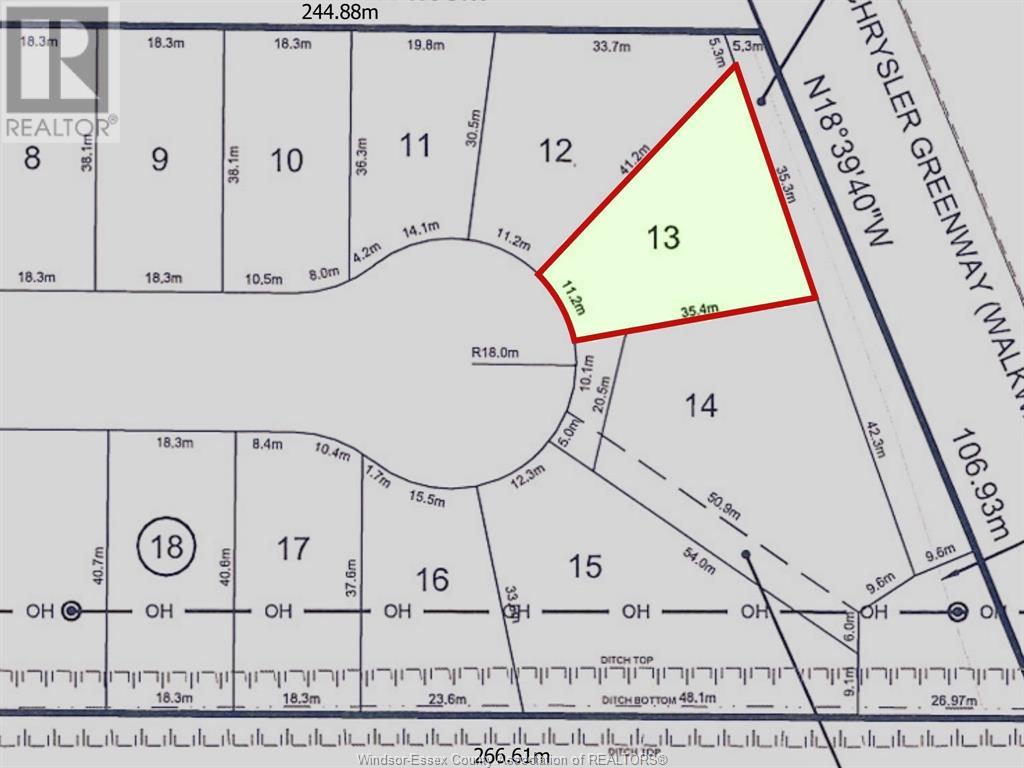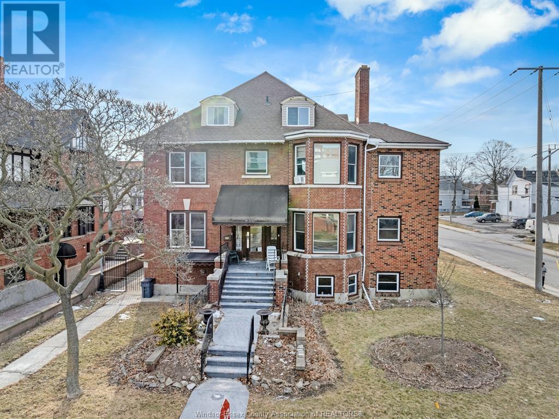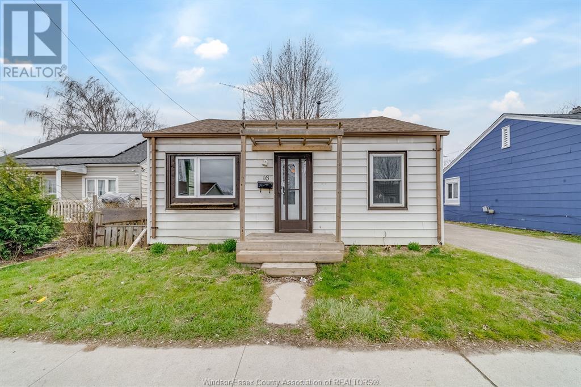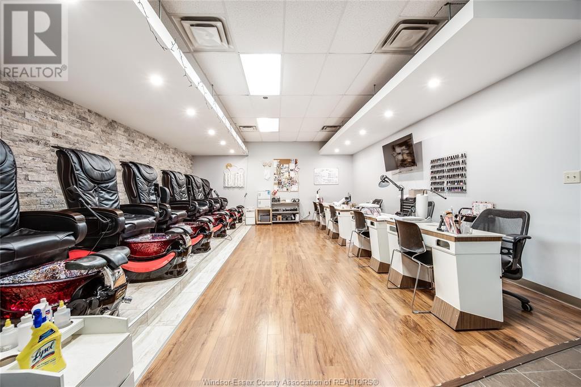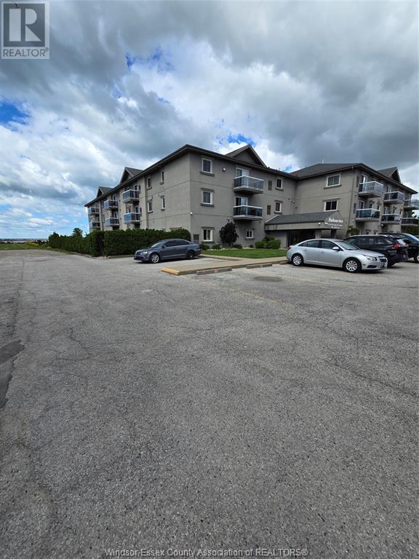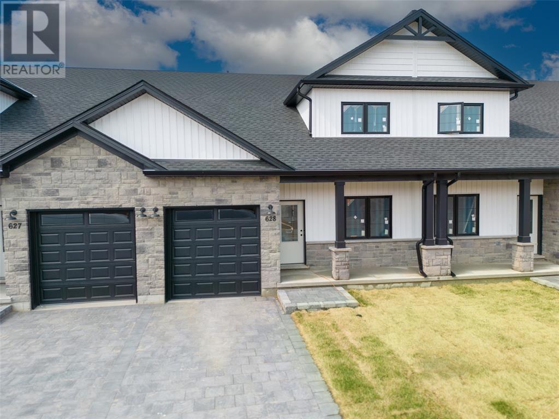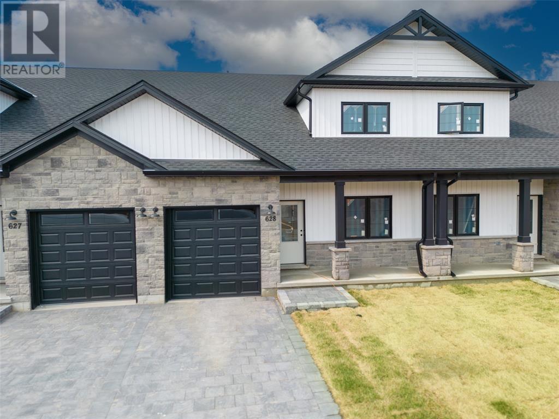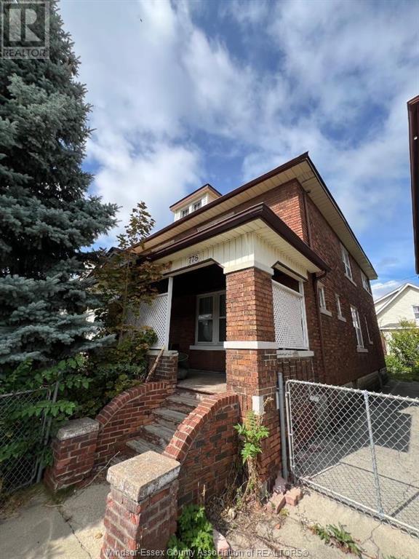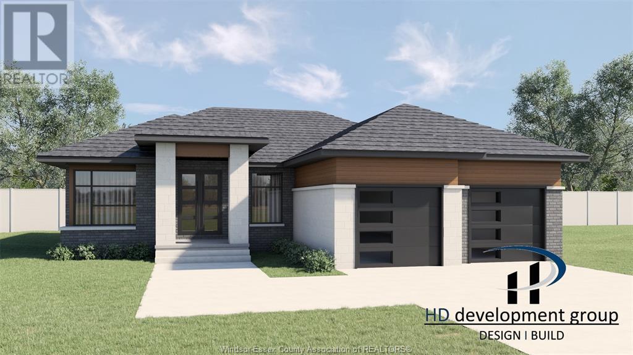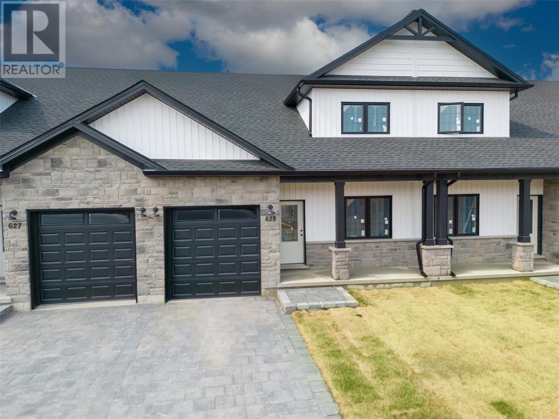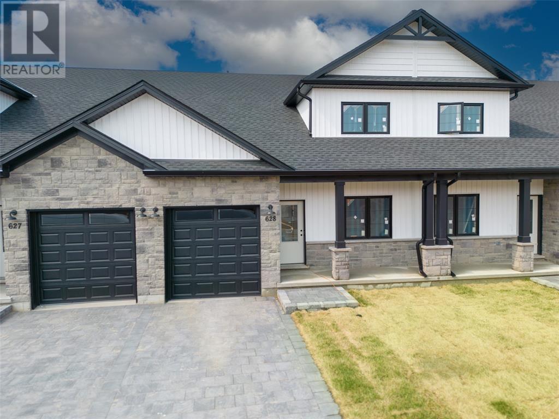7100 Kilbourne Road Unit# Lot 1
London, Ontario
KILBOURNE RIDGE ESTATES, PEACEFUL, PRIVATE & PERFECT; YOUR DREAM HOME AWAITS! WELCOME TO AN OPPORTUNITY TO BUILD YOUR DREAM HOME IN A SERENE, PRIVATE, LOW-DENSITY HAVEN, ADJACENT TO DINGMAN CREEK IN LAMBETH, ONT. KILBOURNE RIDGE ESTATES IS MORE THAN JUST A PLACE TO LIVE; IT'S AN UNPARALLELED LIFESTYLE CHOICE, INVITING YOU TO DESIGN YOUR PERFECT HOME IN AN ENVIRONMENT THAT VALUES TRANQUILITY, PRIVACY & ELEGANCE. A SMALL EXCLUSIVE SETTING THAT EMBODIES THE CHARM OF OLD EUROPEAN COUNTRY AESTHETIC COMBINED WITH CONVENIENCE OF BEING LESS THAN 5 MIN.TO SHOPPING RESTAURANTS, HIGHWAYS & OTHER AMENITIES. EACH BUYER RECEIVES A PROFESSIONALLY-CURATED SET OF ARCHITECTURAL & LANDSCAPE DESIGN GUIDELINES TO HELP GUIDE YOUR BUILD & ENSURE ALL OWNERS ENJOY AN OVERALL COHESIVE NEIGHBOURHOOD. DESIGNS CAN BE PERSONALIZED TO REFLECT YOUR PREFERENCES, ALLOWING FOR MODIFICATIONS THAT SUIT YOUR SPECIFIC NEEDS WHILE MAINTAINING THE COMMUNITY'S OVERALL ELEGANCE. PRICE + HST. PROPERTY TAX & ASSESSMENT NOT SET. (id:47351)
75 Erie Street Unit# 202
Leamington, Ontario
MODERN OFFICE SPACE IN PRIME LEAMINGTON, WELL-POSITIONED IN A HIGH-TRAFFIC, HIGH-CISIBILITY OFFICE COMPEX RIGHT NEXT TO CIBC BANK. THIS SECOND FLOOR UNIT OFFERS APPROX. 2,000 SQ. FT. OF PROFESSIONAL SPACE, IDEAL FOR A VARIETY OF OFFICE USES. LOCATED IN A MODERN, WELL-MAINTAINED PROFESSIONAL BUILDING. ABUNDANT ON-SITE PARKING FOR STAFF AND CLIENTS. ELEVATOR AND HANDICAP ACCESSIBILITY FOR EASE OF ACCESS. EXCELLENT TENANT MIX INCLUDING GOVERNMENT AND FINANCIAL INSTITUTIONS. (id:47351)
490 Giles Boulevard West
Windsor, Ontario
Welcome to this beautifully renovated 2 bed, 1 bath unit available for lease! This bright and charming ubit features an open-concept layout with stylish finishes throughout. The kitchen boasts stainless steel appliances, ample cabinetry, and sleek countertops—perfect for cooking and entertaining. Enjoy the convenience of in-suite laundry and relax on your private covered patio, ideal for your enjoyment. The unit also includes one designated parking spot for added ease. Situated in a quiet, well-maintained building close to transit, shopping, and all local amenities. Don't miss the chance to call this stunning space your next home! Tenants are responsible for utilities. Minimum 1 year lease. (id:47351)
35 Sandcastle
Amherstburg, Ontario
Welcome to the Sandbar Model, a stunning 1706 sq ft ranch-style townhome on exclusive Bois Bland Island. This newly built home is ready to be finished with your choice of luxury finishes, making it uniquely yours. Designed for comfort & style, it features an open concept layout, a spacious kitchen with a walk-in pantry, and large windows that flood the space with natural light. This 2 bedroom, 2 bathroom home offers spa-like luxury, while the full basement is ready for your personal touch. Immerse yourself in nature with stunning sunsets and water views from the front, while the expansive rear covered patio offers a serene retreat overlooking lush greenspace. access to walking trails, beaches and a marina, all on this private island retreat. Just a 4-minute ferry ride from historic Amherstburg, ON. Visit boisblanccanada.com for more details! ANNUAL FERRY FEES $5500. ANNUAL BBHOA FEES $275 (id:47351)
362 Lauzon
Windsor, Ontario
Excellent opportunity to own an excellent income property in Prime Riverside Location. Fully Rented with Long term tenants/Main floor $1675 + GAS. Upper $1210 + GAS. Main floor featuring kitchen with granite countertop, Porcelain flooring, Fridge, Stove & Dishwasher included. 3 PC Bath (2020) Furnace & Air (2021) Use of basement with laundry, 2nd 3 pc bath, & Storage. Upper unit has 2 bedrooms & in suite Laundry. Priced at market value. (id:47351)
1011 Wyandotte
Windsor, Ontario
Turn-key restaurant business for sale in well-established popular area of west Windsor. On bus route, close to University & residential neighborhood & many other businesses on a busy high traffic corridor. Fully renovated spacious interior setting comes with all kitchen equipment, updated flooring, lighting and fully modern & decorated. Restaurant has a 120 people total capacity, with dual liquor license permitting 80 people inside & 40 on the patio. All existing chattels & equipment, tables, chairs, utensil, accessories, security system, televisions, and much more are all included. Lots of storage with access to exterior. Ample parking at rear and side of building, as well as street parking available. This restaurant is fully equipped from A to Z, nothing else needed to start your own turnkey business and start making $$ same day of closing. Call listing agent for more details. (id:47351)
254 Arkona Court
Lakeshore, Ontario
This exclusive 2-storey home is situated on a large lot in a secluded cul-de-sac and offers - 4000 sf above grade (premium flooring throughout), plus a fully finished 1,882 sf basement. With 7 bedrooms (+ theatre room) and 6.5 bathrooms, it blends luxury and functionality across all levels. The main floor welcomes you with soaring 18-ft ceilings in both the foyer and family room, a spacious open-concept formal living and dining area, a main-floor bedroom with private ensuite, and a stylish powder room. The designer kitchen features quartz countertops throughout, top-of-the-line appliances, and a large walk-in pantry. Upstairs, you'll find four generously sized bedrooms, each with its own ensuite bath, plus a convenient second-floor laundry room. The basement includes two additional bedrooms with egress windows, a 3-piece bath, and a theatre room. A 3-car tandem garage offers ample space for vehicles, storage, or a workshop. (id:47351)
2555 Ouellette Avenue Unit# 125
Windsor, Ontario
This spacious 2,174 sq. ft. professional office suite is now available for lease. Situated in a central, high-demand location within a prestigious office building, it's surrounded by a variety of complementary businesses and professional services. Enjoy easy access to a wide range of nearby restaurants, shops, and amenities, providing convenience for both employees and clients. Utilities are included in the additional rent. (id:47351)
Lot 12 Ducharme Lane
Mcgregor, Ontario
Build your dream home on Ducharme Lane in McGregor! Only three premium cul-de-sac lots remain, each backing onto a protected conservation wooded area for privacy and natural beauty. Enjoy the peaceful country lifestyle, just minutes from Windsor, Amherstburg, Harrow, and Essex. Direct access to the Chrysler Greenway Trail. Don’t miss these last lots in a sought-after subdivision! Building Restrictions Include 1100sf minimum, 2 car garages, 40% brick and concrete driveways. Call LS for details! (id:47351)
255 Josephine
Windsor, Ontario
Welcome to 255 Josephine Ave., 2 Storey home, offers spacious 6 bedrooms,1 bedroom on main floor, 3 full bath, 3 refrigerators, 2 stoves, 2 sets of washer and dryer, fully finished basement, home just 1.2 km from the University of Windsor (a quick 3-minute walk). Perfect for families or investors, this property features an in-law suite, offering multi-generational living or rental potential. (id:47351)
Lot 14 Ducharme Lane
Mcgregor, Ontario
Build your dream home on Ducharme Lane in McGregor! Only three premium cul-de-sac lots remain, each backing onto a protected conservation wooded area for privacy and natural beauty. Enjoy the peaceful country lifestyle, just minutes from Windsor, Amherstburg, Harrow, and Essex. Direct access to the Chrysler Greenway Trail. Don't miss these last lots in a sought-after subdivision! Call L/S for details. (id:47351)
Lot 13 Ducharme Lane
Mcgregor, Ontario
Build your dream home on Ducharme Lane in McGregor! Only three premium cul-de-sac lots remain, each backing onto a protected conservation wooded area for privacy and natural beauty. Enjoy the peaceful country lifestyle, just minutes from Windsor, Amherstburg, Harrow, and Essex. Direct access to the Chrysler Greenway Trail. Don't miss these last lots in a sought-after subdivision! Building Restrictions Include 1100 sf minimum, 2 car garages, 40% brick and concrete driveways. Call for details! (id:47351)
801 Victoria Avenue
Windsor, Ontario
A fantastic prime location near the University of Windsor, major bridges, tunnel to the USA, in the core of downtown and key transport routes. With the significant size of 22 bedrooms and 15 bathrooms a commercial kitchen, large dining area, separate two bedroom apartment, coin laundry, office, 2 car garage and parking area. These details make the property ideal for enthusiastic investors looking to expand their portfolio or those looking to convert the property into multi-unit housing or a large rental property. (id:47351)
801 Victoria Avenue
Windsor, Ontario
A fantastic prime location near the University of Windsor, major bridges, tunnel to the USA, in the core of downtown and key transport routes. With the significant size of 22 bedrooms and 15 bathrooms a commercial kitchen, large dining area, separate two bedroom apartment, coin laundry, office, 2 car garage and parking area. These details make the property ideal for enthusiastic investors looking to expand their portfolio or those looking to convert the property into multi-unit housing or a large rental property. (id:47351)
16 Mcnaughton Avenue
Wallaceburg, Ontario
Perfect for first-home buyers, downsizers, or savvy investors, this charming and affordable home is all about convenience and lifestyle. Located within easy walking distance to shops, cafes, schools, parks, and public transport, you’ll love having everything you need just around the corner. The home features a functional layout, light-filled living spaces, and low-maintenance finishes—offering comfort, practicality, and excellent value. Move in, make it your own, and enjoy the ease of living in a well-connected, welcoming neighbourhood. (id:47351)
201 West Grand Boulevard
Windsor, Ontario
Great Money Making Business Opportunity!!! Well-established nail salon for 8 years and loyal clientele base in a prime location. High-traffic area gives the opportunity to grow. This spacious (approximately 1800 sq ft) salon can accommodate nails, massage, hair and beauty and more for growth and increased revenue!!! Very clean and modern designed with high-quality equipment and friendly atmosphere for clients. With 39 car parking for your clients. This is a turn-key business with lots of opportunities for potential growth. Contact me today to learn more and schedule a private showing!!! (id:47351)
44 Robson Road Unit# 319
Leamington, Ontario
Bright and inviting 1-bedroom, 1-bath condo available for lease in a sought-after waterfront community. This open-concept unit features large windows, a private balcony, and a functional layout-ideal for comfortable living. Enjoy access to scenic trails, nearby shops, dining, and all the perks of lakeside living. A perfect rental opportunity in a quiet, well-located building. TENANT TO PAY HEAT+HYDRO, FIRST AND LAST, FULL CREDIT REPORT, 2 RECENT PAY STUBS. Call or email Listing Agent. (id:47351)
5236 Rafael Street
Tecumseh, Ontario
Experience refined living with HD Development Group in this exquisite 3-bedroom, 2-bathroom ranch. The Verona model offers an exterior with striking combination of full brick, stucco, and stone with a covered front porch, black windows, and a rear patio roof with brick posts. The 2-car garage is spacious, featuring separate fully insulated doors. Inside, elegance abounds with engineered hardwood flooring, 9-ft ceilings, a stained wood staircase, and a formal dining room. The kitchen is a chef's dream with tall upper cabinets, a corner pantry, and granite or quartz countertops. The primary suite includes a walk-in closet, tray ceiling, and a spa-like ensuite featuring a double sink vanity, soaker tub and custom glass shower. Additional highlights: large vaulted ceiling in family room, custom electric fireplace unit, mudroom off the garage, and HRV system. (id:47351)
521 Anise Lane
Sarnia, Ontario
Welcome home to the Magnolia Trails subdivision! Featuring a brand new upscale townhome conveniently located within a 3 minute drive to Hwy 402 & the beautiful beaches of Lake Huron. The exterior of this townhome provides a modern, yet timeless look with tasteful stone, board & batten combination, single car garage & a covered front porch to enjoy your morning coffee. The interior offers an open concept design on the main floor with 9' ceilings & a beautiful kitchen with large island, quartz countertops & large windows offering plenty of natural light. The oversized dining space & neighbouring living room can fit the whole family! 1.5 storey including hardwood, 3 bedrooms, oversized bathroom, & built-in laundry. The loft includes an additional 4 piece bathroom, bedroom & living room. Additional layout options available. Various floor plans & interior finishes, & limited lots. Condo fee is $100/mo. Hot water tank rental. Price includes HST. Property tax & assessment not set. (id:47351)
521 Anise Lane
Sarnia, Ontario
Welcome home to the Magnolia Trails subdivision! Featuring a brand new upscale townhome conveniently located within a 3 minute drive to Hwy 402 & the beautiful beaches of Lake Huron. The exterior of this townhome provides a modern, yet timeless look with tasteful stone, board & batten combination, single car garage & a covered front porch to enjoy your morning coffee. The interior offers an open concept design on the main floor with 9' ceilings & a beautiful kitchen with large island, quartz countertops & large windows offering plenty of natural light. The oversized dining space & neighbouring living room can fit the whole family! 1.5 storey including hardwood, 3 bedrooms, oversized bathroom, & built-in laundry. The loft includes an additional 4 piece bathroom, bedroom & living room. Additional layout options available. Various floor plans & interior finishes, & limited lots. Condo fee is $100/mo. Hot water tank rental. Price includes HST. Property tax & assessment not set. (id:47351)
770-778 Giles Boulevard East
Windsor, Ontario
What an incredible opportunity! This solid brick duplex is a fantastic income property, offering immediate rental potential in a prime central location. Enjoy convenient access to schools, shopping, restaurants and a park just across the street. Each unit features 3 spacious bedrooms, 1 full bathroom, a bright living room and a functional kitchen. Both sides also include high-ceiling basements with separate entrances, individual furnaces and electrical panels - offering excellent potential for additional living space or future development. A great investment in a desirable neighbourhood! (id:47351)
5240 Rafael Street
Tecumseh, Ontario
Discover luxury ranch living with HD Development Group in this stunning ranch offering 3 bedrooms, 2 full bathrooms! Offering two elevations, the farmhouse elevation boasts a stylish exterior with brick and stone skirts, vertical and horizontal Hardie board, black windows, and a large covered rear porch or opt for a more modern elevation. An oversized 2-car garage offers practicality while the stylish mudroom greets you with simplicity. Inside, enjoy premium finishes: engineered hardwood floors, a stained wood staircase with steel spindles, and 9-ft ceilings. The kitchen shines with tall upper cabinets, a walk-in pantry, and a centre island, all with granite or quartz countertops. The primary suite impresses with a walk-in closet, tray ceiling, and spa-like ensuite featuring a double sink vanity, soaker tub and custom glass shower. Your dream home awaits! (id:47351)
522 Anise Lane
Sarnia, Ontario
Welcome home to the Magnolia Trails subdivision! Featuring a brand new upscale townhome conveniently located within a 3 minute drive to Hwy 402 & the beautiful beaches of Lake Huron. The exterior of this townhome provides a modern, yet timeless look with tasteful stone, board & batten combination, single car garage & a covered front porch to enjoy your morning coffee. The interior offers an open concept design on the main floor with 9' ceilings & a beautiful kitchen with large island, quartz countertops & large windows offering plenty of natural light. The oversized dining space & neighbouring living room can fit the whole family! 1.5 storey including hardwood, 3 bedrooms, oversized bathroom, & built-in laundry. The loft includes an additional 4 piece bathroom, bedroom & living room. Additional layout options available. Various floor plans & interior finishes, & limited lots. Condo fee is $100/mo. Hot water tank rental. Price includes HST. Property tax & assessment not set. (id:47351)
522 Anise Lane
Sarnia, Ontario
Welcome home to the Magnolia Trails subdivision! Featuring a brand new upscale townhome conveniently located within a 3 minute drive to Hwy 402 & the beautiful beaches of Lake Huron. The exterior of this townhome provides a modern, yet timeless look with tasteful stone, board & batten combination, single car garage & a covered front porch to enjoy your morning coffee. The interior offers an open concept design on the main floor with 9' ceilings & a beautiful kitchen with large island, quartz countertops & large windows offering plenty of natural light. The oversized dining space & neighbouring living room can fit the whole family! 1.5 storey including hardwood, 3 bedrooms, oversized bathroom, & built-in laundry. The loft includes an additional 4 piece bathroom, bedroom & living room. Additional layout options available. Various floor plans & interior finishes, & limited lots. Condo fee is $100/mo. Hot water tank rental. Price includes HST. Property tax & assessment not set. (id:47351)
