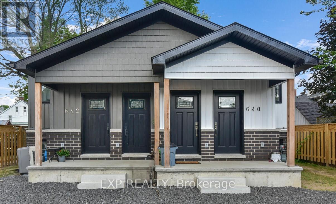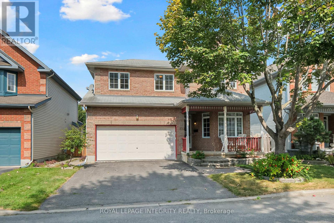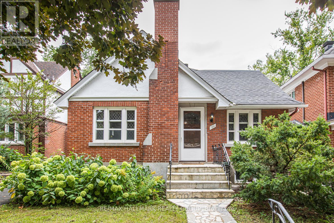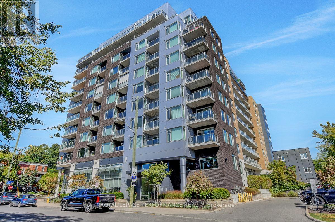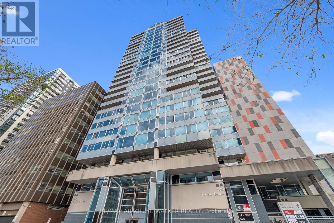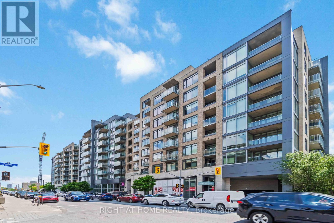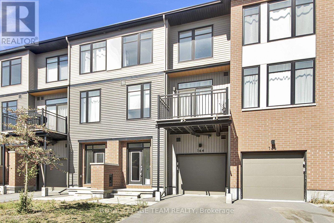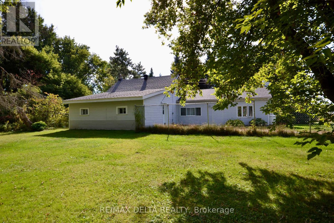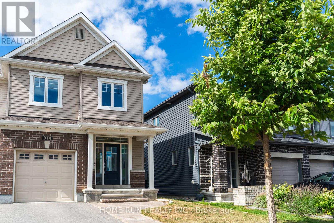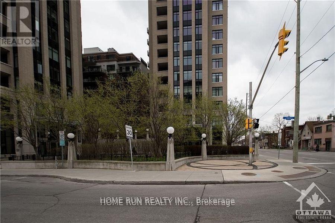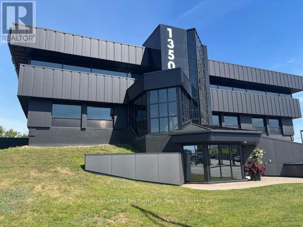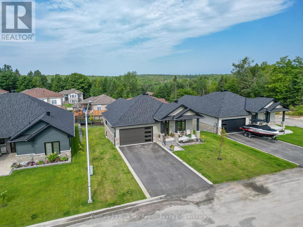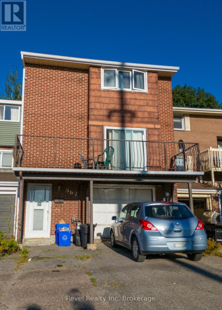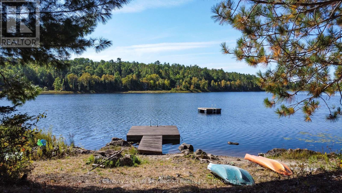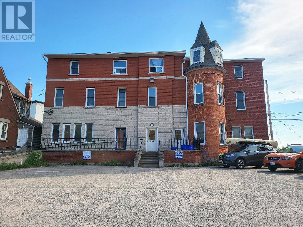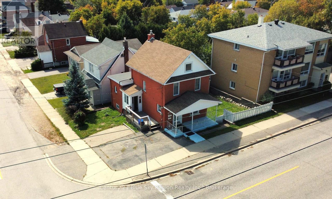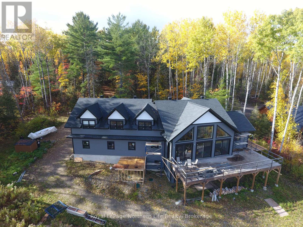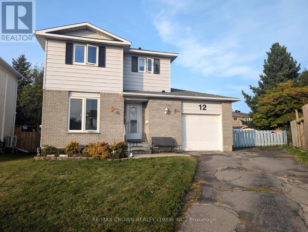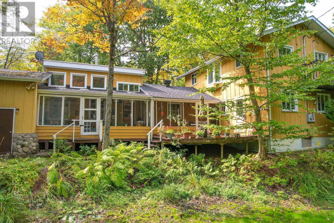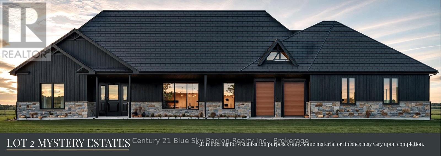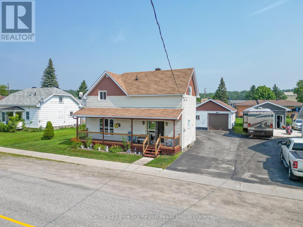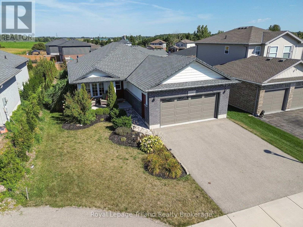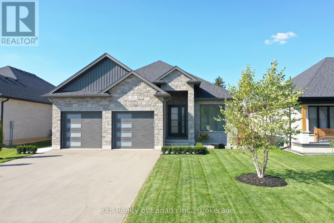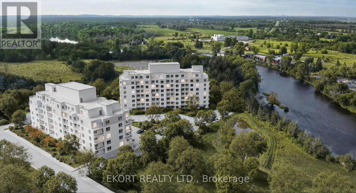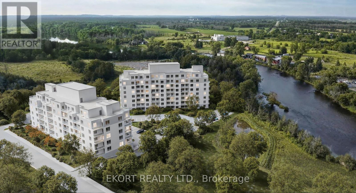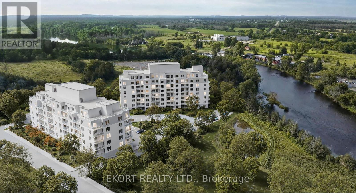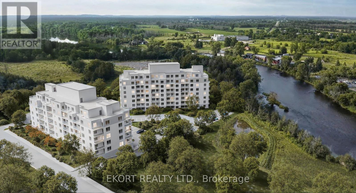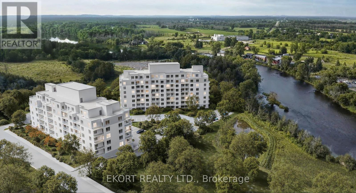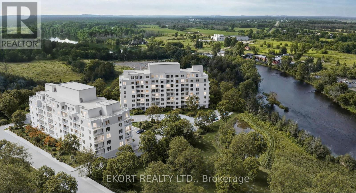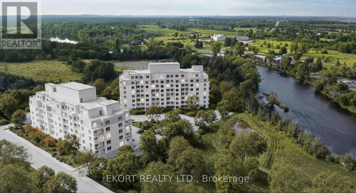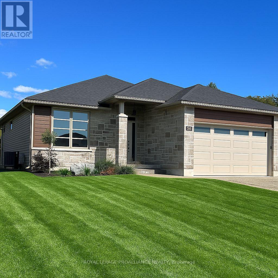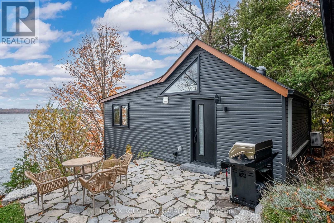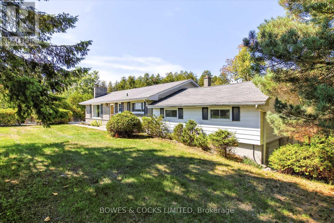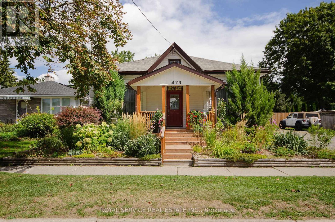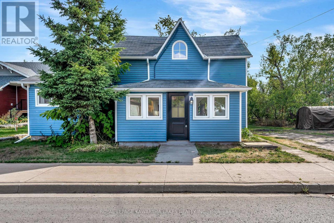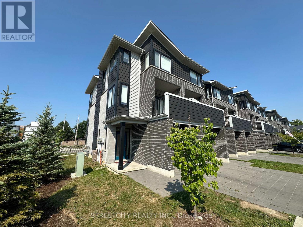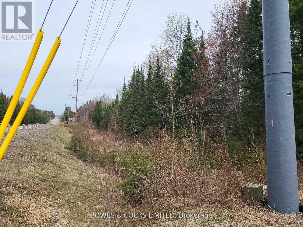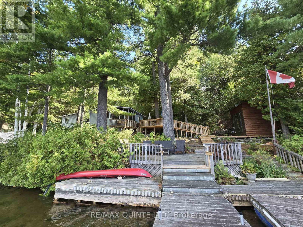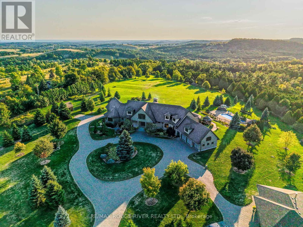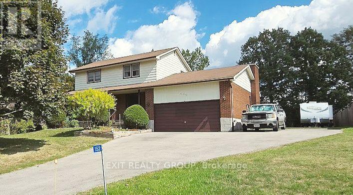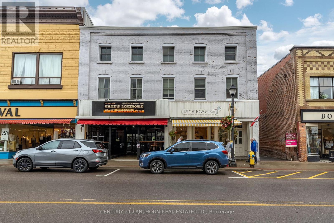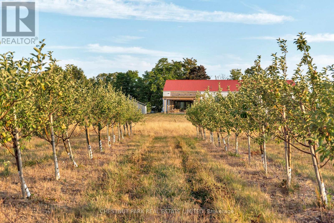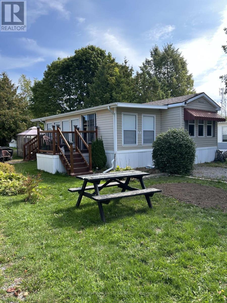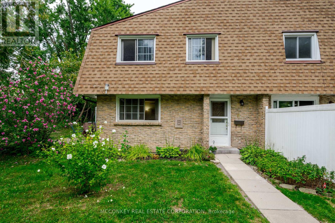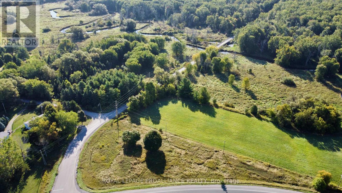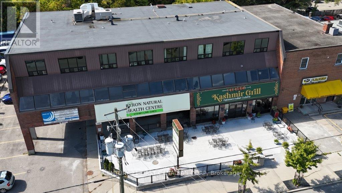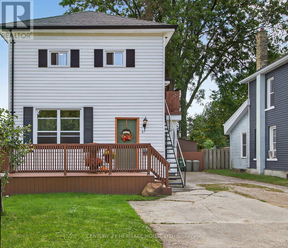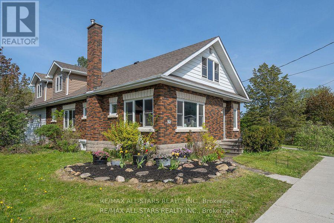642 West Street
Prescott, Ontario
Attention Investors! Purpose-built in 2024, this fully leased fourplex in central Prescott delivers turnkey income, low maintenance, and the ease of self-management. Each modern 2-bed/1-bath suite features open-concept living, durable vinyl flooring, stainless steel appliances (incl. dishwasher), in-unit laundry, and efficient hot-water boiler heating (heat included; tenants pay hydro, water & sewer). Annual rent: $93,480; NOI: $81,617.32; cap rate at asking: ~7%. Gravel parking for 6. Steps to downtown amenities and minutes to Hwy 401 and the St. Lawrence stable tenants, strong returns, and a great location. (id:47351)
170 Grandpark Circle
Ottawa, Ontario
Discover 170 Grandpark Circle, an exceptional two-storey, 4-bedroom, 3-bathroom home where you will find ample space for both relaxation and entertaining, making it the perfect retreat for families and individuals alike. The main floor is perfect for daily living and entertaining. Natural light floods the living room, while the dining area sets the stage for memorable dinners. The heart of the home is the well-appointed kitchen, featuring ample cabinet space, modern new appliances (2022), including an efficient induction oven, and a comfy breakfast nook overlooking the backyard, perfect for your morning coffee. Across from the dining room, the cozy family room, with its airy cathedral ceiling, provides a perfect space to relax with loved ones. Upstairs, the quiet primary suite, facing the backyard, offers a personal retreat with a generous walk-in closet and a private ensuite bathroom. Three additional large bedrooms provide versatile space for family, guests, or a dedicated home office, complemented by a convenient full bathroom. Beyond the interior, a large deck awaits, perfect for summer BBQs, al fresco dining, or simply soaking up the sun. The fully fenced backyard offers a secure and private sanctuary for kids and pets, while the attached two-car garage provides convenience and additional storage. This tucked-away neighbourhood is located near excellent shopping in South Keys and Elmvale Acres, beautiful parks, and essential amenities. Families will especially appreciate the nearby private children's park, just a short stroll away. 170 Grandpark Circle is more than just a home; it's a place to thrive. Well-maintained and filled with potential for new memories, this home is ready to welcome you. Schedule your visit today! All viewings require an overnight notice. Viewings will only be allowed between 10:30 am and 7:00 pm. No showings are scheduled on Thursdays, please. (id:47351)
150 Ruskin Street
Ottawa, Ontario
Nestled in the sought-after Civic West neighbourhood, this beautiful 4-bedroom home is just steps from Hampton Park and the scenic trails of the Experimental Farm. Spacious and sun-filled floor plan offers an expansive living and dining room with attractive leaded glass windows. The home features original hardwood floors - oak hardwood throughout the main level and maple hardwood floors on the second level. Renovated kitchen with granite counters, marble backsplash and SS appliances. Enjoy the flexibility of two main level bedrooms (or bedroom and home office -you decide!) plus a renovated 4-piece bathroom. The second level boasts two additional bedrooms, a walk-in closet and renovated bathroom. Both bathrooms feature marble mosaic floors. The finished basement expands your living space with a generous rec room, sauna, wine cellar, cedar room, bathroom, and laundry area. A convenient mudroom leads to the private, south-facing backyard. Detached single car garage. Roof re-shingled ~2014 , garage roof re-shingled 2024, Gas Boiler and Hot Water Tank 2022, most windows replaced. Excellent location -walk or bike over the Jackie Holzman bridge leading to the trendy shops and restaurants of Wellington Village, Elmdale Tennis Courts & Parkdale Market! Full list of upgrades available. 72 hour irrevocable on all offers. Photos taken prior to tenants moving in and some photos are virtually staged. (id:47351)
413 - 7 Marquette Avenue
Ottawa, Ontario
Welcome to The Kavanaugh a stylish Domicile-built condo [2015] in the heart of Beechwood Village! This spacious 1-bedroom suite (720 sq. ft.) offers the quality craftsmanship Domicile is known for, paired with a smart and functional floor plan. The open-concept kitchen features granite countertops, stainless steel appliances including the cooktop gas range and ample prep space, flowing seamlessly into the bright and open living/dining rooms. Step out to the large balcony [84 sq/ft] complete with a gas hook-up for summer BBQs. The bedroom boasts a sun-filled window and a generous three-door closet with built-in organizers. Adjacent to the primary bedroom is the 4-pce bathroom. Hardwood and tile flooring run throughout the unit, which also includes in-suite laundry, window shades, light fixture, underground parking and the adjacent storage locker. Residents of The Kavanaugh enjoy an impressive list of amenities that include: a rooftop terrace with breathtaking views of Parliament and the Gatineau Hills, a library room, party/meeting room, guest suite, fully equipped fitness centre, workshop, dog wash station, and visitor's parking. All this, just steps from Beechwood shops and restaurants, close to scenic river pathways, grocery, Global Affairs and the ByWard Market. Freshly painted, cleaned and vacant with quick closing flexibility. A fantastic unit in a sought-after building in a prime location awaits your next move! Some photos virtually staged. (id:47351)
1605 - 160 George Street
Ottawa, Ontario
Discover this beautifully appointed executive 2-bedroom, 2-bathroom condo, perfectly situated in Ottawa's vibrant downtown core. Boasting a sprawling, open-concept layout, this elegant condo offers an exceptional sense of space, enhanced by rich hardwood flooring throughout the primary living areas and two generous balconies for seamless indoor-outdoor living. Step out onto one of the private balconies and take in the lively sights and energy of downtown Ottawa. The gourmet kitchen is both stylish and functional, featuring new appliances including fridge, stove, and dishwasher, sleek stone countertops, and abundant cabinetry. It flows effortlessly into the spacious dining and living area, ideal for entertaining guests or relaxing in everyday comfort. The expansive primary suite provides a serene retreat with a beautifully finished 3-piece ensuite, a large walk-in closet offering ample storage, and access to the second balcony, shared with the generous second bedroom. Thoughtfully designed with a Murphy bed and built-in shelving, the second bedroom offers flexibility for guests or use as a modern home office. A full bathroom and in-suite laundry complete this well-considered layout. Residents enjoy access to an array of premium amenities, including 24/7 concierge and security, an indoor pool, sauna, fitness centre, guest suite, and a beautifully landscaped outdoor terrace with BBQs perfect for entertaining or unwinding. With Parliament Hill, Majors Hill Park, trendy eateries and nightlife, shopping, and the LRT just steps away, this condo offers an unparalleled lifestyle. (id:47351)
501 - 98 Richmond Road
Ottawa, Ontario
Stunning 2-Bedroom 2 bathroom Condo in the Heart of Westboro, one of Ottawa's most desirable neighbourhoods. This former model suite "Q" offers 1,075 sq. ft. of thoughtfully designed living space, perfectly blending style, comfort, and functionality. High-end finishes throughout, including hardwood floors, ceramic tiles in the bathrooms, and quartz countertops in both the kitchen and baths. The kitchen featuring glossy white cabinetry, stainless steel appliances, a large island with additional workspace. The open-concept layout is ideal for both everyday living and entertaining. South-facing windows fill the space in natural light, while motorized custom blinds offer privacy at the touch of a button. Enjoy outdoor dining or morning coffee on the oversized 92 sq. ft. balcony. The spacious primary bedroom offers a generous walk-in closet and a en-suite with double sinks. A second full bathroom adds convenience for guests or family. Building amenities elevate your lifestyle with a state-of-the-art fitness centre, rooftop terrace complete with a hot tub and BBQ area, media room, and resident lounge. Indoor parking and storage locker. Don't miss this rare opportunity to own a designer suite in vibrant Westboro steps to trendy shops, cafes, restaurants, parks, and transit. (id:47351)
164 Visor Private
Ottawa, Ontario
This 2 bedroom 1.5 bathroom still feels like a new home. In the heart of Kanata's Emerald Meadows/ Trailwest's sought after community close to all amenities. This home has beautiful oak tone flooring and hardwood railings. . The open concept living space flows seamlessly throughout the main floor. upgraded Kitchen cabinets, gorgeous stainless steel appliances that look brand new., loads of cupboard . and counter space. Conveniently located right off the dining area is an expansive balcony/deck. The south facing windows ensure the home is filled with natural light. Inside entry to your garage, and tons of storage. Modern light fixtures throughout the home. The over sized Primary bedroom includes an amazing walk-in closet, and large windows. The second bedroom is very spacious as well. This home is an EQ energy efficient home. You will fall in love with this home from the moment you walk in .This home is still under Tarion Warranty. There is a monthly road maintenance fee 145.70 a month. (id:47351)
3383 Champlain Street
Clarence-Rockland, Ontario
Unique 20+ acres property in a country setting a true hobbyist oasis. Private 3 bedroom home with 2 full bathrooms, spacious galley style kitchen with plenty of cabinetry, separate dining with sitting area overlooking the large fenced yard, bright family room with 10ft ceiling lots of windows and gas stove, spacious primary bedroom with large walk in closet w/built in cabinets, second good size bedroom on the main, lovely updated 3 pcs bath, second level boast a sitting area, third bedroom, large 3 pcs bath great for a teenage retreat, attached garage converted /laundry, mud room, many updates throughout the years, there is a 2000 square ft outbuilding has epoxy floors, metal roof, bright office with , combined kitchen/bath/laundry area, furnace, A/C, HWT, freshly painted and parking area, old barn on property in need of repairs(2000 SQ FT of usable space), approx 2+ acres wooded area and 15+ acres of cleared land, limitless opportunities awaits with income potential, close to all amenities, schools, grocery store, church and more. Contact me today for your private viewing (id:47351)
974 Kilbirnie Drive
Ottawa, Ontario
Welcome to this beautifully maintained home offering 2,084 Sqft of comfortable living space, Step inside to an open-concept main floor designed for modern living. The spacious living and dining areas flow seamlessly into a chefs kitchen featuring a huge island, stainless steel appliances, and plenty of prep and storage space ideal for entertaining family and friends. Upstairs, you'll find three generous bedrooms, including a bright primary suite with a walk-in closet and a stylish ensuite bathroom. The second floor also includes a convenient laundry room and two additional well-sized bedrooms sharing a full bath. The finished basement boasts a large entertainment room, perfect for movie nights, play area, or a home gym. Outside, enjoy the fully fenced yard, offering privacy and space for kids or pets to play. perfectly located directly facing Wazoson Public School and just minutes from all amenities. This home truly has it all space, style, and an unbeatable location steps from schools, parks, shopping, and transit. Don't miss out on this fantastic opportunity! All Utilities cost is extra. Rental application, Legal photo ID, Full Credit report, Pay stub/income Proof/Reference letter/Job letter/Notice of Assessment required. (id:47351)
1007 - 245 Kent Street N
Ottawa, Ontario
Welcome to your new home in the heart of downtown Ottawa! This stylish one-bedroom, one-bathroom condo, built by Charlesfort, is located in the desirable Hudson Park. Enjoy the open-concept living space featuring hardwood floors throughout, a modern granite countertop, stainless steel appliances, and a private balcony. This home is in walking distance to all the best that downtown Ottawa can offer - restaurants, bars, shopping, and more., Flooring: Hardwood (id:47351)
301 - 1350 Fisher Street
North Bay, Ontario
1350 Fisher St Suite 301. If you are that company that is thinking of taking the next step to locating in a top grade building, look no further. Located on the top floor overlooking a beautiful park, close to Northgate Square and easy access off Hwy 11 and 17. Consisting of 5600 sq' of modern office space with elevator access directly into your third floor space. Large bright reception area with sitting area and great space for welcoming your clients. 12 separate offices in various sizes all with windows. Spacious open space that could accommodate a desk cubicle set up or large boardroom. 2 large accessible washroom facilities. Separate lunch room. Photo copy room and server room. Ample paved parking for clients and your staff. Also separate staircase entrances on both sides of the building. Landlord offering 5 year lease. Don't miss out on this opportunity to locate in one of North Bay's talked about office buildings. (id:47351)
37 Silver Maple Lane
North Bay, Ontario
Welcome to this stunning, newly built 2024 detached bungalow, where modern luxury meets everyday functionality in a peaceful and desirable neighborhood. Thoughtfully designed with premium finishes throughout, this home features a bright open-concept main floor with soaring 11-foot vaulted ceilings in the kitchen and living area. The chef-inspired Dowdal kitchen boasts a 36" BlueStar gas range, a 10' island with pop-up charging stations, an extra-deep sink with a touchless faucet, under-cabinet lighting and extra-deep drawers. A custom coffee bar with a plumbed water line, and a built-in double-door wine bar fridge, is perfect for entertaining in style. The living room showcases a stone gas fireplace with a repurposed railroad tie mantel, adding warmth and character. The main-level primary suite includes a spa-like 4-piece ensuite bath and a spacious walk-in closet, while the convenient main floor laundry room comes equipped with a gas dryer. Step outside from the living room to the covered deck with has a built-in gas line for your BBQ. The fully finished walk-out basement offers plush carpeting in the living areas, hardwood flooring in both bedrooms, a modern 4-piece bathroom, and radiant in-floor heating throughout for year-round comfort. The exterior is beautifully landscaped with an automatic watering system, featuring interlocking stone steps, flower bed, a rear interlocking patio, and newly planted trees for added privacy. Additional features include an attached 2-car garage and a double-wide driveway providing parking for up to four vehicles. Whether you're entertaining guests or enjoying a quiet evening in, this exceptional home delivers a perfect balance of comfort, style, and convenience. (id:47351)
967 Tackaberry Drive
North Bay, Ontario
Well-kept 2-storey townhouse located in a desirable west-end neighbourhood, close to Nipissing University and Canadore College. Offering 5 bedrooms, a spacious dining room, and a bright main floor family room with patio doors leading to a large balcony. Perfect for families, students, or investors seeking a move-in ready home in a convenient location. (id:47351)
2d Taggart Lake Road
Papineau-Cameron, Ontario
Welcome to your own lakeside retreat on Lake Taggart in Papineau-Cameron, Ontario. Nestled on 7 serene acres, this property offers the ideal setting to build your dream cottage or even a year-round home. With convenient access from Highway 17, you're never far from amenities yet just far enough to enjoy the peaceful quiet of nature. Imagine waking up to the gentle sounds of the water, surrounded by mature trees and picturesque views. The property features a beautiful sandy beach shoreline and two docks, perfect for swimming, launching a kayak or paddle board, or simply relaxing by the waters edge. Its a safe, shallow entry thats ideal for kids and fun for grown-ups, too! Whether you're looking for a weekend getaway or a full-time lakeside lifestyle, this property offers endless potential and a rare opportunity to own waterfront land on a quiet lake. Escape the everyday and start making memories at the lake. See 2C Taggart Lake Rd for the neighbouring property for sale (4 acres). (id:47351)
555 Main Street W
North Bay, Ontario
Discover the exceptional potential of this premium 6-unit multiplex, a rare opportunity offering both high cash flow and low maintenance. Each generously sized unit provides a spacious, comfortable living environment and delivers an excellent return on investment. Ideally located within walking distance to the beach, downtown, and major shopping areas, this property captures the very essence of what makes North Bay so desirable. Enhance your investment with practical amenities such as coin-operated laundry and dedicated parking, including six resident spaces and three additional spots for guests. Beyond its strong financial appeal, this multiplex boasts impressive curb appeal with classic brick architecture and a striking tower feature that adds timeless grandeur. Residents will also enjoy back balconies that offer sweeping water views...an everyday reminder of the property's prime location. The property seamlessly blends functionality with aesthetics, making it not only a smart investment but also a proud piece of North Bay's architectural charm. Seize this incredible opportunity to own a piece of real estate that enriches your portfolio and reflects the vibrant spirit of a thriving community. NO VACANCIES. Photos are from various vacancies over the years. (id:47351)
695 High Street
North Bay, Ontario
Located on the corner of Douglas and High Street, this income-generating duplex is perfectly positioned near all the amenities of downtown living. The property offers a two-bedroom unit upstairs and a spacious one-bedroom unit on the main floor with a rec room that could be used as a second bedroom. The main floor currently vacant and ready for your choice of tenant or owner-occupancy. Features include a shared basement storage/workshop and area accessible to both tenants, a side courtyard and shed for added convenience. Recent improvements include Thermo CorkShield exterior finishing, a new furnace (2020), new roof (2024) updated main floor bathroom flooring, and sleek quartz countertops in the main floor kitchen. Whether you're looking to expand your investment portfolio or live in one unit while renting out the other, this duplex offers the ideal mix of character, updates, and location. (id:47351)
429 Fox Run Drive
Temagami, Ontario
Temagami's premier home has just come available. Located on the Cassells lake water system sits this gorgeous new build that is almost completed. Get in now and customize some colours and materials. This unbelievable property has almost 5,000 square feet of living space. 4 plus 1 bedrooms, unbelievable custom built kitchen, walk out basement with a very level waterfront. The views are simply breathtaking.The attention to detail is unparalleled. This is the property that will have the perfectionist in your life left awe inspired. This package sits in a municipally maintained road, with garbage/recycle and school bus pick up. Why stay in the city when this luxurious property is waiting for you. This will be a finished package ( basement will be unfinished or the builder can complete at an additional cost). The lake is home to trophy walleye and lake trout. There are simply too many perks to the area and home to list. It must be viewed to be enjoyed. Book your appointment today. (id:47351)
12 Cypress Court
North Bay, Ontario
Beautiful 2-Storey Home in Desirable Thibeault Terrace North Bay, ON Welcome to this beautifully maintained 3-bedroom, 3-bathroom detached home located in the sought-after Thibeault Terrace neighborhood. Nestled on a quiet cul-de-sac, this home offers privacy, comfort, and convenience perfect for families or those looking for extra space. The main floor features a bright and spacious living room with a cozy oak gas fireplace, a well-appointed oak kitchen with ceramic tile flooring, and garden doors leading to a back deck ideal for relaxing outdoors. The fully fenced, oversized well kept backyard provides a safe and private outdoor retreat. Upstairs you'll find three comfortable bedrooms and a 4 piece bathroom. The finished basement offers a large rec room complete with a second gas fireplace, plus a spacious laundry room and additional storage. Additional highlights include: Attached single-car garage Hot water on demand Central vacuum system Located minutes from North Bay Reginal Health Centre, Canadore College and Nipissing University, Belleview park, Restaurants, and Shopping. Don't miss your chance to own this exceptional property in one of North Bays most popular neighborhoods! (id:47351)
435 Lees Road
North Bay, Ontario
CLOTHING OPTIONAL....Escape to your own private sanctuary on 12.5 sprawling acres nestled on Airport Hill within city limits- a rare find that offers the best of both worlds. This charming three bedroom, two bathroom home with attached two car garage sits on a generous lot that feels more like your personal nature preserve than a typical residential property. The property boasts an impressive array of unique features that set it apart. The large living room leads to a screened in porch overlooking the lily pond. Creative souls will appreciate the dedicated art studio or the seperate Garret offering additional hobby and living area. The garage provides ample space for equipment, toys and vehicles. Adventure awaits right outside your door with trails and creeks. Privacy is paramount here, with the substantial acreage providing natural buffers from neighbours while maintaining easy access to city amenities. Call to book a viewing of your masterpiece where the possiblities are boundless. (id:47351)
Lot 2 Centennial Crescent
East Ferris, Ontario
Welcome to this beautifully set 2,039 sf, 3 bedroom, 2 bathroom slab on grade with attached double car garage by Degagne Carpentry situated on a large 2.1 acre lot in sought after East Ferris. Located in one of the area's most desirable locations. Close proximity to Trout Lake boat access and only 10 min to North Bay. Enter into the open concept living area with custom kitchen, living room with cathedral ceiling and propane fireplace overlooking the backyard. Spacious primary suite with 4pc ensuite complete with soaker tub and tiled walk-in shower as well as a large walk-in closet. 2 further large bedrooms and 4pc bath. Mudroom with laundry area and direct access to the double garage. Radiant in-floor heat along with forced air and a/c throughout the home. Full Tarion warranty and ability to select ones finishes. Possession 6-7 months from commencement of construction. *3D rendering for visualization purposes only. Some material or finishes may vary upon completion. (id:47351)
59 Principale Street W
West Nipissing, Ontario
This charming 2-storey home offers comfort, space, and a warm community feel. Featuring 3 bedrooms and 2 bathrooms, its a perfect fit for families or anyone looking to settle into a peaceful neighbourhood. The main floor boasts a bright and inviting kitchen, cozy living room, spacious foyer, and a convenient bathroom. Upstairs, you'll find three well-sized bedrooms and an additional bathroom for added functionality. Outside, enjoy a beautifully landscaped and private backyard ideal for relaxing or entertaining as well as a detached one-car garage that adds extra storage and convenience. Don't miss your chance to own this lovely home in Verner. (id:47351)
34 Tartan Drive
Zorra, Ontario
Welcome to Peaceful Village Living in Embro! This spacious 2 + 3 bedroom, 3 bath bungalow offers over 1,300 sq. ft. on the main level plus a fully finished basement, perfect for families of all sizes. The open concept main floor features a bright living room with a cozy fireplace, a stylish kitchen with a breakfast bar, and plenty of space for entertaining or everyday family gatherings. The primary suite boasts its own private ensuite, while the additional bedrooms give you flexibility - ideal for children, guests, or even a home office. The basement family room with gas fireplace is perfect for movie nights, game days, or simply relaxing with loved ones. Step outside to a covered deck overlooking a large backyard, where you'll enjoy peaceful sunset views and the serenity of a quiet dead-end street. The double garage provides ample parking and storage, making this home as practical as it is inviting. With its combination of space, comfort, and small-town charm, this property is a rare find - ready for you to move in and make it your own. (id:47351)
53 Herb Street
Norwich, Ontario
Welcome home! Step into the heart of modern elegance as you explore this stunning bungalow built by HEG Homes. The open layout seamlessly creates a fluid living space that is perfect for entertaining or spending quality time with family. The kitchen showcases contemporary design with sleek lines and modern finishes, while the adjoining living room features a tiled fireplace that serves as the focal point of the space. Large windows allow natural light to flood the area and create a bright and airy ambiance. At the back of the home is the spacious master suite, which is a haven of relaxation, boasting an ensuite adorned with a sleek walk-in shower and adjoining walk-in closet. A 2nd bedroom is located directly across the hall and is conveniently located just steps from both the 4-piece guest bathroom as well as the laundry room. The thoughtful design extends to include a dedicated office space, ideal for remote work or personal projects. An unfinished basement awaits your creative vision and allows you to tailor the space to your lifestyle. The spacious two-car garage also provides secure parking for your vehicles while offering additional storage space for your convenience. With its open layout and luxurious amenities, this property is ready to welcome you into a lifestyle of comfort and sophistication. Don't miss the opportunity to make this stunning residence your own! (id:47351)
704 - 156a Wims Way
Belleville, Ontario
Welcome to Canniff Mill Residences with this 3-bedroom, 2-bathroom river-view unit. Offering a generous 1446 sqft open-concept living, this home provides ample space for both everyday life and entertaining, complemented by a private balcony to enjoy stunning views of the Moira River. Thoughtfully designed for comfort and style, it includes in suite laundry and a storage locker for added convenience. Just minutes from Belleville's shops, dining, and amenities, while steps from the riverfront trail system, this building combines natural beauty with city convenience. Tenants also enjoy access to two Rooftop Terraces, a fully equipped Fitness Center, and a welcoming Social Room, creating a vibrant community lifestyle in this brand-new building. (id:47351)
703 - 156a Wims Way
Belleville, Ontario
Experience elevated living at Canniff Mill Residences with this top-floor 2-bedroom + den, 2-bathroom unit spanning 1,017 sqft. Boasting an open-concept layout, this home provides a bright and spacious environment ideal for both relaxing and entertaining. Enjoy sweeping views of the Moira River from your private balcony, perfect for morning coffee or evening sunsets. A den offers versatile space for a home office, hobby area, or extra living space, while in suite laundry and a storage locker adds convenience. Just minutes from Belleville's shops, dining, and amenities, and steps from the riverfront trail system, this building combines modern comfort with natural beauty. Tenants will also have access to two Rooftop Terraces, a fully equipped Fitness Centre, and a welcoming Social Room, creating a vibrant and connected community in this brand-new building. (id:47351)
207 - 156a Wims Way
Belleville, Ontario
Welcome to Canniff Mill Residences, where modern living is designed with accessibility and comfort in mind. This 2-bedroom, 2-bathroom barrier-free unit offers 898 sqft of open-concept living, thoughtfully planned to provide ease of movement without compromising style. Overlooking the Moira River, the spacious private, covered balcony invites you to enjoy a peaceful connection to nature right from home. In suite laundry and a storage locker is included for added convenience. With Belleville's shops, dining, and amenities nearby, plus direct access to the riverfront trail system, this suite balances convenience with a natural setting. Tenants will also enjoy premium building amenities, including two Rooftop Terraces, a Fitness Centre, and a welcoming Social Room, creating a vibrant and inclusive community in this brand-new building. (id:47351)
203 - 156a Wims Way
Belleville, Ontario
Step into elevated living at Canniff Mill Residences. This spacious 2-bedroom, 2-bathroom corner unit with a city view offers 945 sqft of thoughtfully designed open-concept space, highlighted by a private, covered balcony that extends your living area outdoors. With its smart corner layout, this unit offers both functionality and style, creating an inviting space for daily living and entertaining. In suite laundry and a storage locker is included for your convenience. Just minutes from Belleville's shops, dining, and services, and steps from the Moira River trail system, this home combines modern comfort with outdoor connection. Tenants will also enjoy two Rooftop Terraces, a fully equipped Fitness Center, and a welcoming Social Room in this brand-new building. (id:47351)
212 - 156a Wims Way
Belleville, Ontario
Canniff Mill Residences brings together thoughtful design, accessibility, and modern style. This 1-bedroom, 1-bathroom barrier-free unit with a city view offers 768 sqft of open-concept living, designed to provide ease and comfort without sacrificing elegance. A spacious private, covered balcony extends your living space outdoors, perfect for relaxing and enjoying the fresh air. In suite laundry and a storage locker is included for added convenience. With Belleville's shops, dining, and services close by, and the Moira River trail system just steps away, this home offers both accessibility and connection to nature. Tenants will also enjoy exclusive building amenities, including two Rooftop Terraces, a Fitness Center, and a welcoming Social Room, all within this brand-new community. (id:47351)
205 - 156a Wims Way
Belleville, Ontario
Discover Canniff Mill Residences, where contemporary living is enhanced by comfort and community. This 2-bedroom, 2-bathroom suite spans 898 sqft and showcases an open-concept design with views of the Moira River. A spacious private, covered balcony extends your living space outdoors, offering a peaceful spot to unwind. With a smart layout that balances style and functionality, this home is ideal for both everyday living and entertaining. In suite laundry and a storage locker is included for added convenience. Enjoy easy access to Belleville's shops, dining, and services, while being just steps from the scenic riverfront trail system. Tenants will also appreciate premium amenities, including two Rooftop Terraces, a Fitness Centre, and a welcoming Social Room all part of the vibrant lifestyle offered at this brand-new building. (id:47351)
201 - 156a Wims Way
Belleville, Ontario
Welcome to Canniff Mill Residences, where modern design meets convenience and lifestyle. This spacious 1-bedroom, 1-bathroom suite offers 768 sqft of open-concept living with a bright city view and a spacious, private covered balcony. The thoughtfully designed layout provides seamless flow between kitchen, dining, and living area is perfect for both relaxing and entertaining. In suite laundry and a storage locker is included for added convenience. Enjoy the ease of having Belleville's shops, dining, and amenities close by, while being steps from the Moira River trail system for a touch of nature in your daily routine. Tenants will also have access to two Rooftop Terraces, a fully equipped Fitness Center, and an inviting Social Room creating a true sense of community and convenience in this brand-new building. (id:47351)
152 Sienna Avenue
Belleville, Ontario
New Build Quality Bungalow by Van Huizen Homes. This spacious 1,571 sq. ft. bungalow is built with the high-end quality Van Huizen Homes is known for. Featuring engineered hardwood floors, upgraded trim and doors, a kitchen that comes with solid wood cabinets topped with quartz counters, a tile backsplash and new appliances ,every detail has been thoughtfully designed. The open-concept living area is perfect for entertaining and anchored by a stylish electric fireplace. It leads to the covered back deck which provides the perfect outdoor retreat. The large primary suite includes an en-suite with a walk-in shower with rain head, and walk on closet . The convenient main floor laundry has a sink and entrance to the fully finished garage. Modern touches and quality craftsmanship are found throughout. Located just a short drive to Prince Edward County's wineries, beaches, and quaint shops, this home offers both comfort and lifestyle. Quick closing available! (id:47351)
12 - 1026 Merrill Road
Alnwick/haldimand, Ontario
Experience unparalleled waterfront luxury on Rice Lake with this exceptional, four-season property. Designed for multi-generational enjoyment and income potential, the retreat boasts eight buildings in total. There is a main 2 BR house and Nordic-inspired modern cabins, each winterized and complete with a state-of-the-art kitchen, cozy living room, fireplace, and dining area. Bedrooms feature Casper queen mattresses, and every bathroom offers a relaxing rain shower. Each cabin comfortably accommodates 2-6 people, totaling up to 29. All new furniture is included. Enjoy multi-level recreation areas, a large 50ft composite dock, kayaks, paddleboards, a firepit, a dedicated yoga platform, a jacuzzi, and a sauna, all perfect for relaxation. Kids can explore a clubhouse designed just for them. An upgraded infrastructure includes EV Charging capabilities with a Porsche EV charging station, offers 2 electrical services (400-amp service and 200amp), and septic and top-tier water filtration systems. Zoned for commercial and recreational use, this fully furnished retreat, with designer furnishings and outdoor equipment, is a rare opportunity. (id:47351)
374 County Road 4
Douro-Dummer, Ontario
Welcome to this charming country home that has been lovingly cared for by one family and is ready for its next chapter. Sitting on a private 1.37-acre lot surrounded by mature trees, this property blends peaceful rural living with the convenience of being less than 10 minutes to the City of Peterborough. Inside, the home offers a functional layout with plenty of character and potential. The main floor features a spacious eat-in kitchen large enough for a full-sized dining table. From here, French pocket doors lead you into a bright 4-season sunroom the perfect spot to enjoy your morning coffee while taking in backyard views. The formal living room showcases a classic wood-burning fireplace and an abundance of windows that fill the space with natural light. Three generously sized bedrooms provide flexible living, with one ideal as a home office, plus the bonus of an oversized primary suite. A 4-piece bathroom serves the main level, while the lower level offers a second 3-piece bath. The finished basement is full of rustic charm with a rec room complete with a woodstove, a bar area with fridge, and walk-out access to a concrete patio and backyard. Additional highlights include a workshop that connects to the attached two-car garage, a separate driveway for easy access, and plenty of woodworking details throughout the home and property. Outside, you'll find a lean-to wood storage area, an original log outbuilding for extra storage, and plenty of space to garden, play, or simply relax. This home offers an abundance of space, charm, and potential to make it your own. With its peaceful setting, multiple living spaces, and prime location just minutes from Peterborough, 374 County Road 4 is the perfect place to create lasting memories. (id:47351)
87 Hope Street N
Port Hope, Ontario
A circa 1853 Ontario Cottage on a deep lot with fabulous gardens. A welcoming front porch entrance to the house leads to an excellent floor plan with a large open living and dining room and then to a big bright updated kitchen. 2 nice sized bedrooms, high ceilings, newer windows and doors and a stairway to 2 loft rooms. A clean, dry basement with new furnace in 2022 and a detached garage added in 2013. A bonus 1 bedroom fully self contained apartment was added in 2017, hot water radiant heat and 2 heat/A/C pumps, currently tenanted. A well maintained home with consistent updates almost every year for the past 19 years. A lovely comfortable home perfect for retirees or a young family who appreciate the income from the separate apartment. (id:47351)
19 Prince Street E
Kawartha Lakes, Ontario
Cute and Cozy Family Home that Packs a lot of Punch! 19 Prince St E is a great opportunity to find the starter home you've been waiting for! With 3 bedrooms (one on the main floor) and a great open concept living space, there's room for the whole family, while keeping you on budget! With all new siding, updated windows and doors, a new deck, upgraded plumbing and a new hot water tank, you can move in and enjoy home ownership without being burdened by needed upgrades or repairs. With abundant character, and bonus spaces to make living easy (enclosed front porch entry with mudroom potential and added office space or hobby den beyond the kitchen) you can let your imagination run wild with all the ways this house can become home for you! Located walking distance to all of Bobcaygeon's amenities, with a park sized yard and lots of parking, make sure 19 Prince St E is on your list of homes to see this weekend! (id:47351)
29 - 177 Edgevalley Road
London East, Ontario
Welcome to your next home in the popular PURE development by Ironstone in Northeast London! This stylish 3-storey townhouse features 3+1 bedrooms and 3.5 bathrooms, ideal for families. The main level offers a bright entry, attached garage access, and a versatile bedroom with a 3-piece bath perfect as a guest suite or home office. The second floor boasts an open-concept living space with 9-ft ceilings, engineered hardwood, a modern kitchen with quartz counters &island, and a private deck off the living room. A handy 2-piece bath completes the level. Upstairs, enjoy a spacious primary bedroom with ensuite, two more bedrooms, a full bath, and convenient upper-level laundry. (id:47351)
0 Highway 62 N
Hastings Highlands, Ontario
Discover Your Outdoor Retreat on 53 Acres Explore the possibilities with this expansive 53-acre forested property, where natural beauty and endless potential come together. Whether you dream of hunting, creating your own trail system, or simply enjoying the peace and quiet of the outdoors, this property delivers. Conveniently located with easy highway access, the land offers a diverse forest ecosystem, featuring a mix of mature trees, a scenic wetland, and a meandering creek that adds charm and character to the landscape. The elevated terrain enhances both privacy and views, providing the perfect balance of seclusion and accessibility. For those seeking a tranquil retreat, recreational getaway, or a foundation for future plans. Embrace the opportunity to own a slice of nature and let this remarkable land inspire your next adventure. (id:47351)
1261a Shawenegog Lake Lane
Frontenac, Ontario
Welcome to this charming cottage that was once owned by hockey legend Mike Palmateer & Family. This three-season cottage offers warmth with its rustic character and is situated on the Pristine shores of Shabomeka Lake. Inside you'll a unique open concept with vaulted ceilings and wood floors. Kitchen with an abundance of cabinetry and walkout to a deck for all your BBQ's, dining area/ living room with cozy woodstove and large windows with amazing views. Lovely sunroom ideal for morning coffee or afternoon tea. Spacious primary bedroom and another generous size bedroom currently being used as an office/den. Bathroom and a separate shower room. Outside you'll find a bunkie/boathouse with hydro, bedroom, kitchenette and deck ideal for all yours guests, 12x8 shed/workshop for tinkering, large detached double garage with a loft and several decks for enjoying breathtaking sunsets. New septic system. Whether touring around the lake on your own barge or relaxing around your firepit, this lakeside paradise could be the perfect cottage for you! (id:47351)
3622 Alnwick Hills Road
Hamilton Township, Ontario
The Finest Country Estate in Northumberland County. Commanding 24 acres of rolling countryside with sweeping 360-degree views, this estate offers a rare combination of architectural mastery and natural beauty, just minutes north of Cobourg. Built with uncompromising craftsmanship, the 11,000 sq. ft. residence (7,500 sq. ft. above grade) blends timeless elegance with modern refinement. From the moment you arrive, the landscape sets the stage with meticulously groomed lawns, orchards, and stone installations by celebrated artisan John Shaw-Rimmington that create a sculpted canvas for outdoor living. At its heart, a resort-style pool framed by expansive stone terraces invites both grand entertaining and quiet retreat, while a private trail system winds through forested grounds to a hilltop lookout with panoramic views of Lake Ontario. Indoors, the residence impresses with a soaring great room 16-foot ceilings, marble columns, and a dramatic fireplace balanced by intimate spaces for everyday living. A Downsview-designed chefs kitchen, butlers pantry, and family room elevate both function and comfort. Seven bedrooms and six baths include a private 2-bedroom suite with it's own garage, while the primary retreat offers a dressing room, spa-inspired ensuite with heated floors, and sauna. Geothermal heating/cooling, an attached 3 car heated garage, a detached 2 car garage/shop and curated designer finishes complete this one-of-a-kind sanctuary. A true estate where architecture, landscape, and lifestyle converge at the highest level. (id:47351)
152 Chatterton Valley Crescent
Quinte West, Ontario
This well-loved family home is across the street from the Chatterton Valley Play Park. This is a friendly community located just 12 minutes away from Loyalist College and 20 minutes from CFB Trenton. This house was made for a family. The main floor has living, dining, and family rooms with a convenient centralized half bath. At the breakfast nook next to the kitchen, watch the humming birds feeding, rabbits frolicking and sometimes turkeys in the backyard. The family room features an energy efficient wood burning fireplace and patio doors lead to a deck shaded by a new awning. An internal door leads to the garage which has ample elevated storage for your bicycles, tents, kayaks, and sports equipment. The 2nd floor features new carpet in all four bedrooms. The spacious primary bedroom has a walk-in closet and a 2 piece bathroom. The main bathroom is also on the 2nd floor. The main basement room has a new carpet with Drycore as a subfloor. The laundry room features a new washing machine with water saving features, a new dryer and a cedar closet. Next, a storage room with enough shelves for all your seasonal decorations. Another storage room acts as a pantry and wine storage. The furnace room has a 2nd fridge and elevated shelves. In the evening, sit on the front porch, enjoy the sunset and say hello to your neighbours as they walk by. (id:47351)
279-281 Picton Main Street
Prince Edward County, Ontario
Investment property for sale in an excellent location in the heart of downtown Picton. Two retail storefronts, with an additional leased building behind. Main floor commercial Tenants are well established, a restaurant, a hair salon, and a pottery studio + gallery. Above are five residential apartments which were fully renovated in 2021 including new heat pumps for all units. Potential to increase income by leasing additional owner occupied spaces: 1) Rear building lower level approximately 1000 sf and 2) garage building at the back of the property. The property is two pieces divided by municipal parking road access behind the building. Net Operating Income for the property supports the asking price for this investment. (id:47351)
890 Danforth Road
Prince Edward County, Ontario
Loch Mr Cider Company is a thriving, award-winning cidery nestled on the picturesque Danforth Ridge in Hillier, one of Prince Edward Countys renowned wine and cider regions. This 35.5-acre property offers a perfect blend of premium terroir, thoughtful infrastructure and a well-established, successful brand, making it an exciting opportunity for cider lovers and business investors. The land features Hillier Clay Loam and fractured limestone soils, the finest in the region for growing. A south-facing slope provides optimal sunlight and a unique microclimate perfect for developing rich, complex cider flavors. The property includes a 10.2 acre orchard with 3,100 trees across 29 cider apple varieties, an 18 acre leased field, a 2 acre wildflower meadow, hedgerows and wetlands. The cidery, built in 2018, is a thoughtfully designed, modern facility that seamlessly integrates with its surroundings. Spanning 3,384 sq. ft. of production space, it includes a 900 sq. ft. cellar, 400 sq. ft. mezzanine, and an 800 sq. ft. patio with a pergola. The space is designed for efficiency, with an engineered slab for large tanks, glycol system, crush pad, multiple chillers, in-floor drains and a hot water system. Additional amenities include a double garage, septic, drilled well, cistern, and ample parking. Loch Mr is one of Canadas most awarded cideries, with over 50 medals in just 5 years, including Best Cider of the Year. Products are distributed through the LCBO and select Michelin-rated restaurants. With the recent cider taxation changes reducing LCBO/licensee markups, the business is poised for increased profitability. Future growth opportunities include expanding apple plantings, adding wine/beer/RTD production, creating event or dining spaces, offering accommodations & broadening licensee distribution. Located on the popular Wellington/Danforth/Closson loop, this is a chance to acquire a turnkey cidery with proven success, prime terroir & vast growth potential. (id:47351)
7 Hilltop Drive
Otonabee-South Monaghan, Ontario
Welcome to owning a "move in ready" modular home in the desired Shady Acres Resort on Rice Lake in Peterborough (Keene) area! A seasonal home from spring until Thanksgiving!! This 2016 Northlander Reflection also has an enclosed "Florida/Sunroom". Lot's of window's with plenty of space to support pull out sofas for extended guests. Decks at 2 separate entrances of the Florida room with an open concept feeling. Garden shed large enough for lawnmower/garden tools/etc. Space for 2 vehicles to park at the front of this home. Florida room roof upgraded 2023. Many inclusions are included with this home, a separate printout is included in "documents". The Shady Acres community provides a gated security entrance, two swimming pools, trampoline, kids programs, and the list goes on. Isn't it time to enjoy what Canada has to offer? Warm weather/swimming/boating/fishing and complete relaxation with knowledge of security at your front gate. (id:47351)
11 - 740 Chamberlain Street W
Peterborough, Ontario
Private Setting , Fantastic Location Close To Park, Schools, & Shopping! Two Storey Condo Townhouse, End-Unit. Eye-Catching Newer Hardwood Light-Shade Flooring Throughout, Updated Windows. Home Boasts Open Concept Main Floor, Kitchen Offers Plenty Of Cabinetry. Unspoiled Basement With Laundry, Is Ready For Your Personal Design, To Add To Your Living Space. Landscaped Front Yard W/Rose Of Sharon & Private Side Yard/Patio! Dining Room Features W/O To Private Patio. 3 Good Sized Bedrooms All On The 2nd Floor. Amazing Location! Close To All Amenities: Schools, Park W/ Splash Pad, Lots Of Shopping!! You Can Walk Everywhere!! Condo Known As Cardinal Court. Parkway To Hwy 115 Just Minutes Away!! (id:47351)
Pt Lt 17 - 0 Teal Road
Quinte West, Ontario
Build your dream home here! Wonderful rural building lot less than 15 mins to the 401. Two road frontages, possible walk out lower level for a multi-generational application with southern exposure, and high speed internet appears to be possible. Walking distance to creek, sports field and the quiet Teal Road. 5 mins or less to golf course, and the village of Wooler with convenience store & pizza outlet. Surveyor's Sketch available showing potential building envelope. See the rest but get the best lot today. (id:47351)
1288 Commissioners Road W
London South, Ontario
Prime Investment Opportunity in the Heart of London's Bustling Commercial District in Byron. Discover a lucrative investment opportunity in a strategically located multiplex building, boasting 15,915 sq. ft. of rentable space on approximately 0.5 acres of prime land. Situated on a vibrant and high-traffic street in London, this property offers a diverse mix of tenants, including commercial retail, offices, and six modern residential apartments. With over 400k invested in renovating and upgrading all residential units, hallways, staircases, and roofs in 2019, and a new balcony in front of the building, we are ensuring a contemporary and well-maintained property. A diversified tenant mix provides a steady income stream, while the professionally managed property ensures operational efficiency and peace of mind for investors. Comprehensive lease agreements and property information are available upon signing a confidentiality agreement, offering transparency and insight into the property's financial performance. Please contact the listing agent for showing details. (id:47351)
61 Regent Street S
St. Thomas, Ontario
EXCELLENT OPPORTUNITY TO OWN AND HAVE INCOME FROM UPPER LEVEL 2 BEDROOM APARTMENT ,LOCATED IN A GREAT LOCATION OF THE CITY ,3 BEDROOMS ON MAIN LEVEL OCCUPIED BY OWNER AND 2 BEDROOM UPPER LEVEL ,LOWER LEVEL RENOVATED 3 BEDROOMS AND DINING AREA AND ENTRANCE TO REAR YARD,UPPER LEVEL NOW VACANT AND READY FOR TENANCY, NEW KITCHEN CABINETS AND VANITY IN UPPER LEVEL, NICE CLEAN APT ,LOWER LEVEL ALL NEW VINYL FLOORING THRU OUT ,LOTS OF PARKING FOR APPROX 6 CARS WITH DOUBLE DRIVE AT FRONT AND SINGLE AT REAR OF DRIVEWAY ,BOTH UNITS HAVE PRIVATE ENTRANCES AND ENTRANCES TO BASEMENT FOR UTILITIES WASHER AND DYER,EACH UNIT SELF CONTAINED WITH HEATING,WATER ,A,ND HYDRO ,PRIVACY FENCED YARD ,ATTACH ALL SCHEDULE B TO ALL OFFERS (id:47351)
61 Francis Street E
Kawartha Lakes, Ontario
Check out this beauty! Who says you can't have the country lifestyle right in the heart of Fenelon Falls? Situated on a spacious 0.72-acre lot, this charming 4-bedroom, 2-bath home comes complete with a versatile barn - perfect for hobbyists, gardeners, or extra storage. Step inside to a grand foyer that flows into an expansive living room and connected dining area, ideal for family gatherings and entertaining. The updated eat-in kitchen offers ample space for cooking and casual dining. On the main floor, you'll find two generously sized bedrooms, a 3-piece bathroom, and a large laundry room with convenient access to the attached garage. Upstairs features two additional large bedrooms, a beautifully updated bathroom with a luxurious soaker tub, and a cozy reading nook - perfect for relaxing with a good book. The basement is unfinished, offering plenty of storage and utility space. Outside, the barn's main level includes a single garage door and tons of room to work or store equipment. Interior stairs lead to a spacious loft, and the lower level is ideal for all your gardening needs. This one-of-a-kind property blends the best of rural charm with in-town convenience - a must-see in Fenelon Falls! (id:47351)
