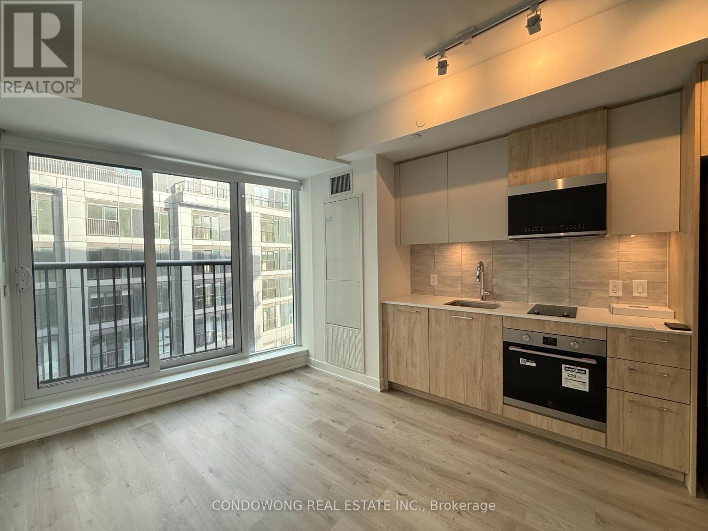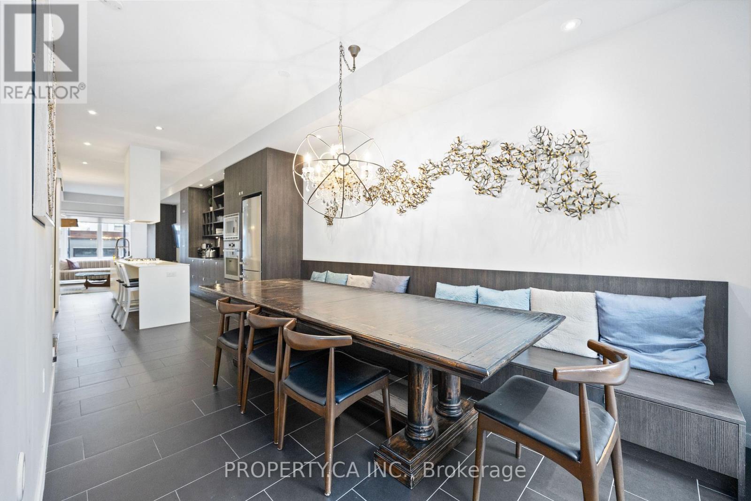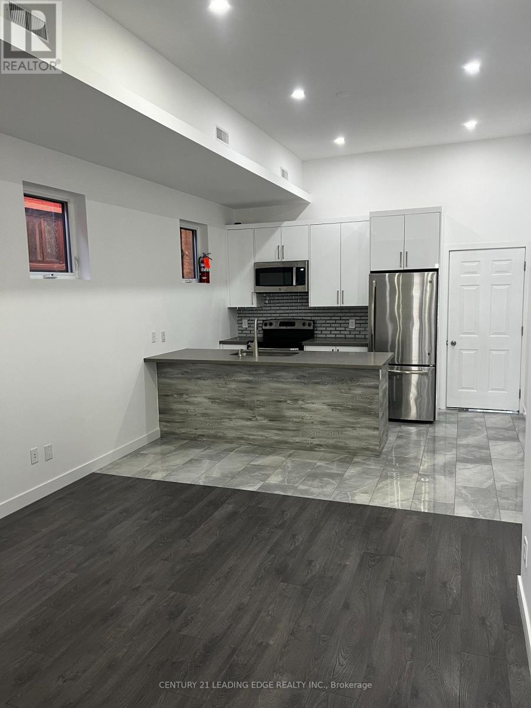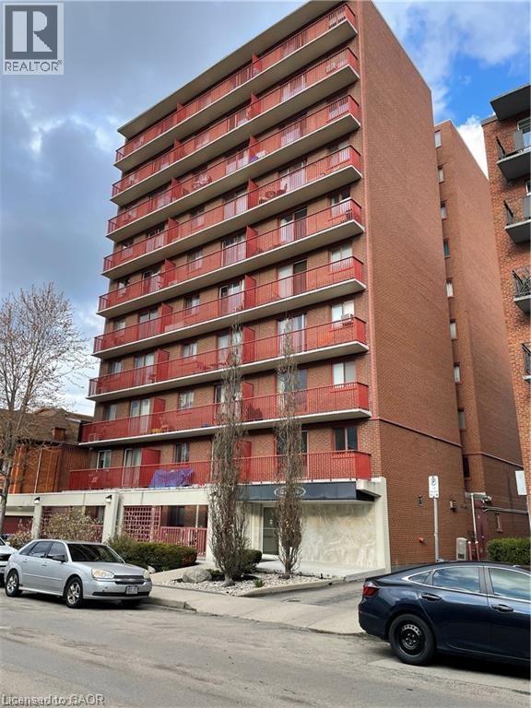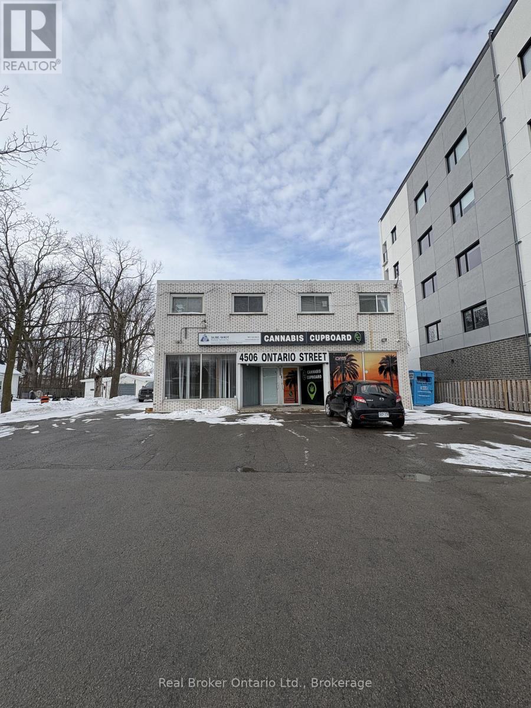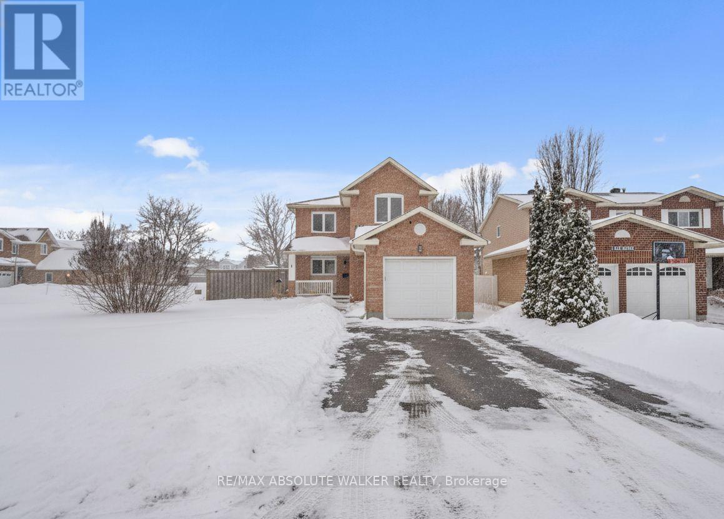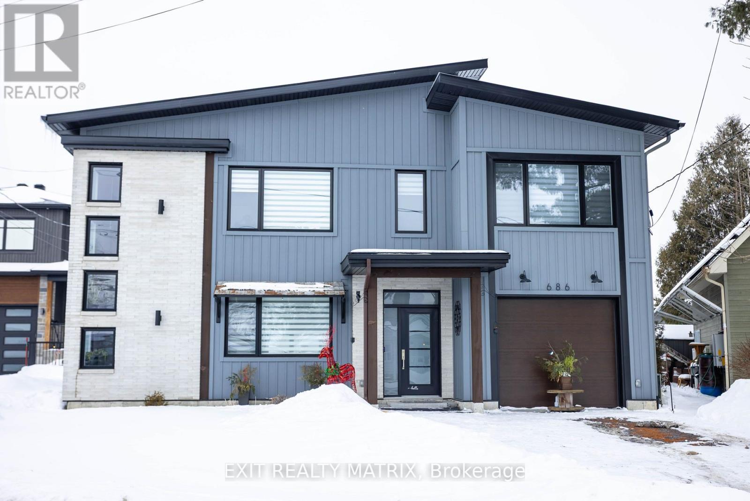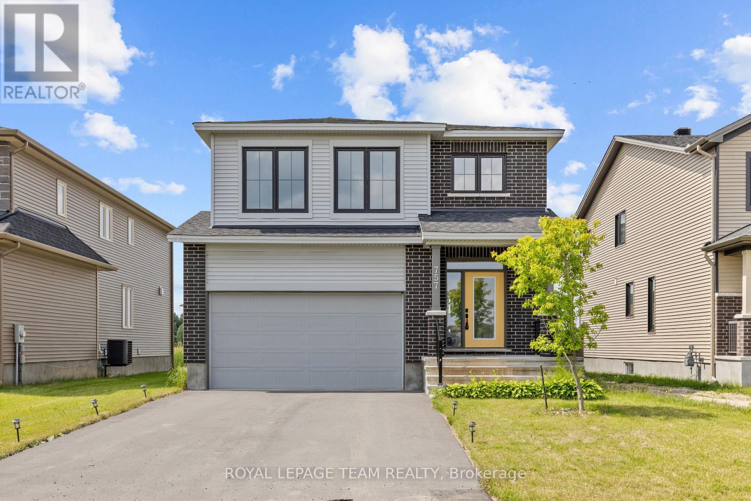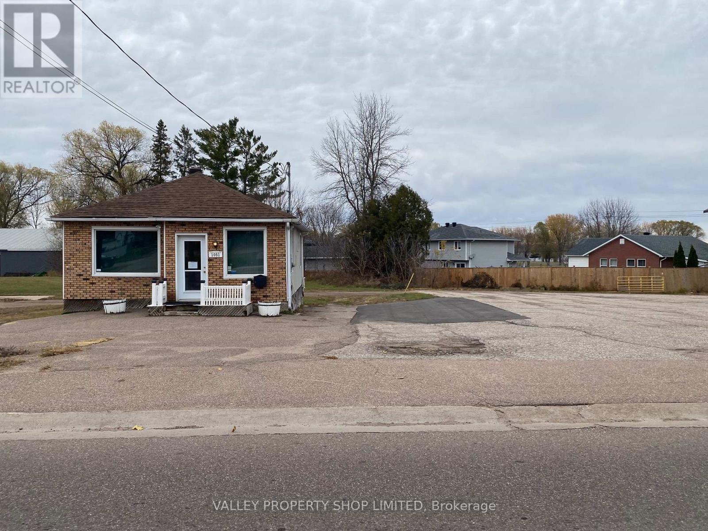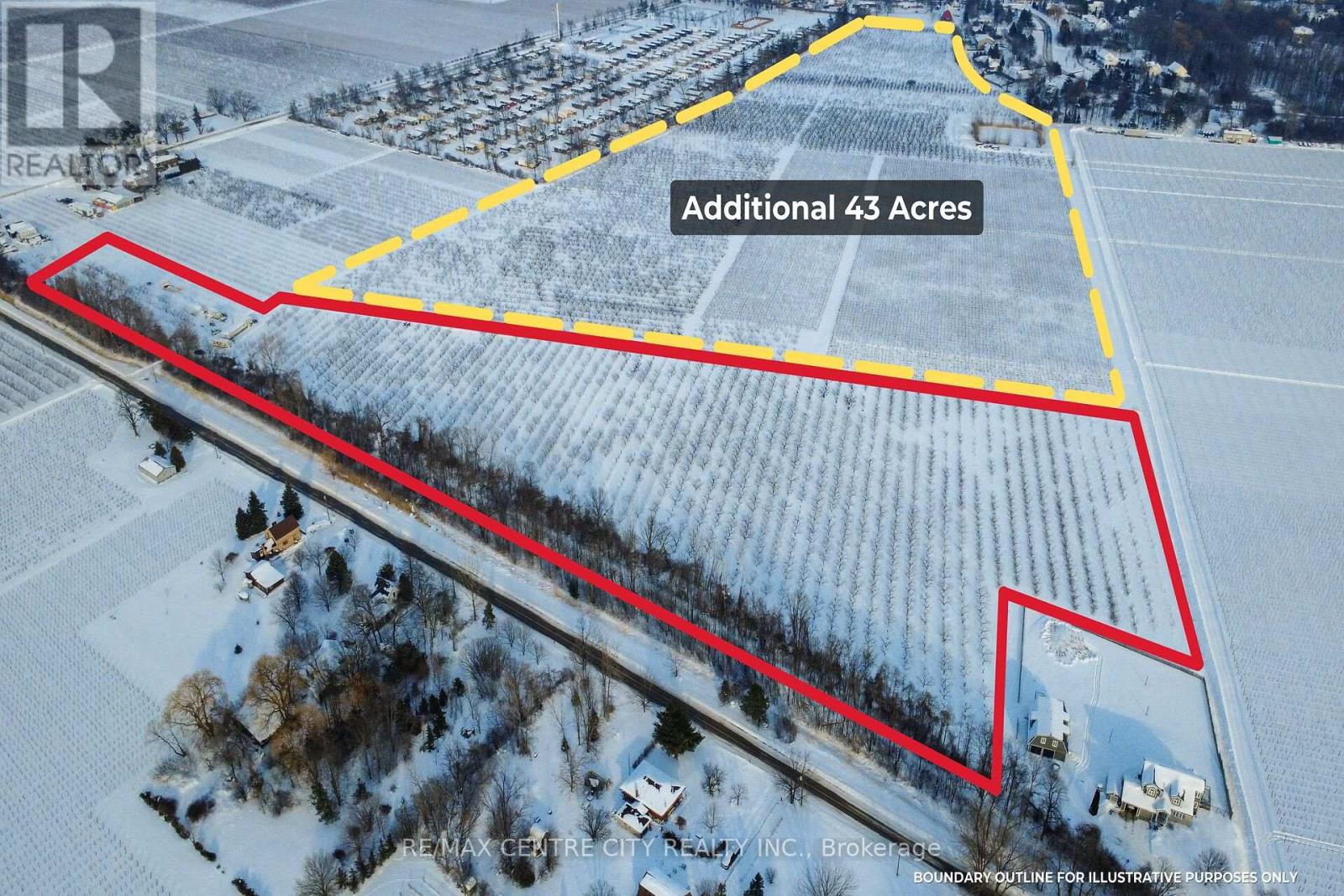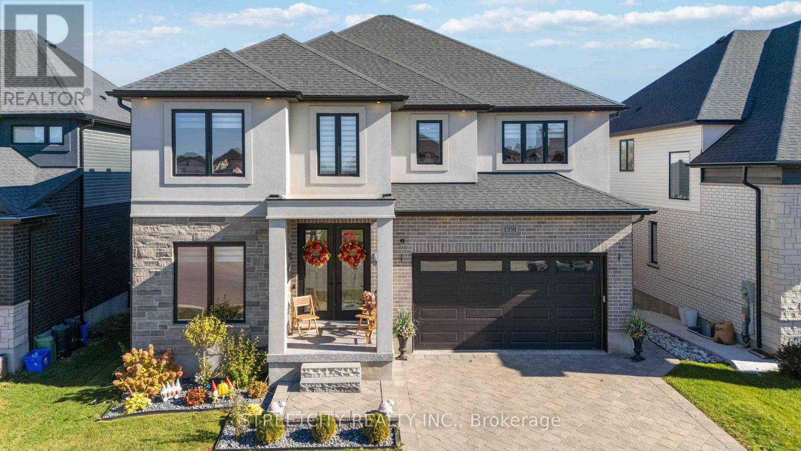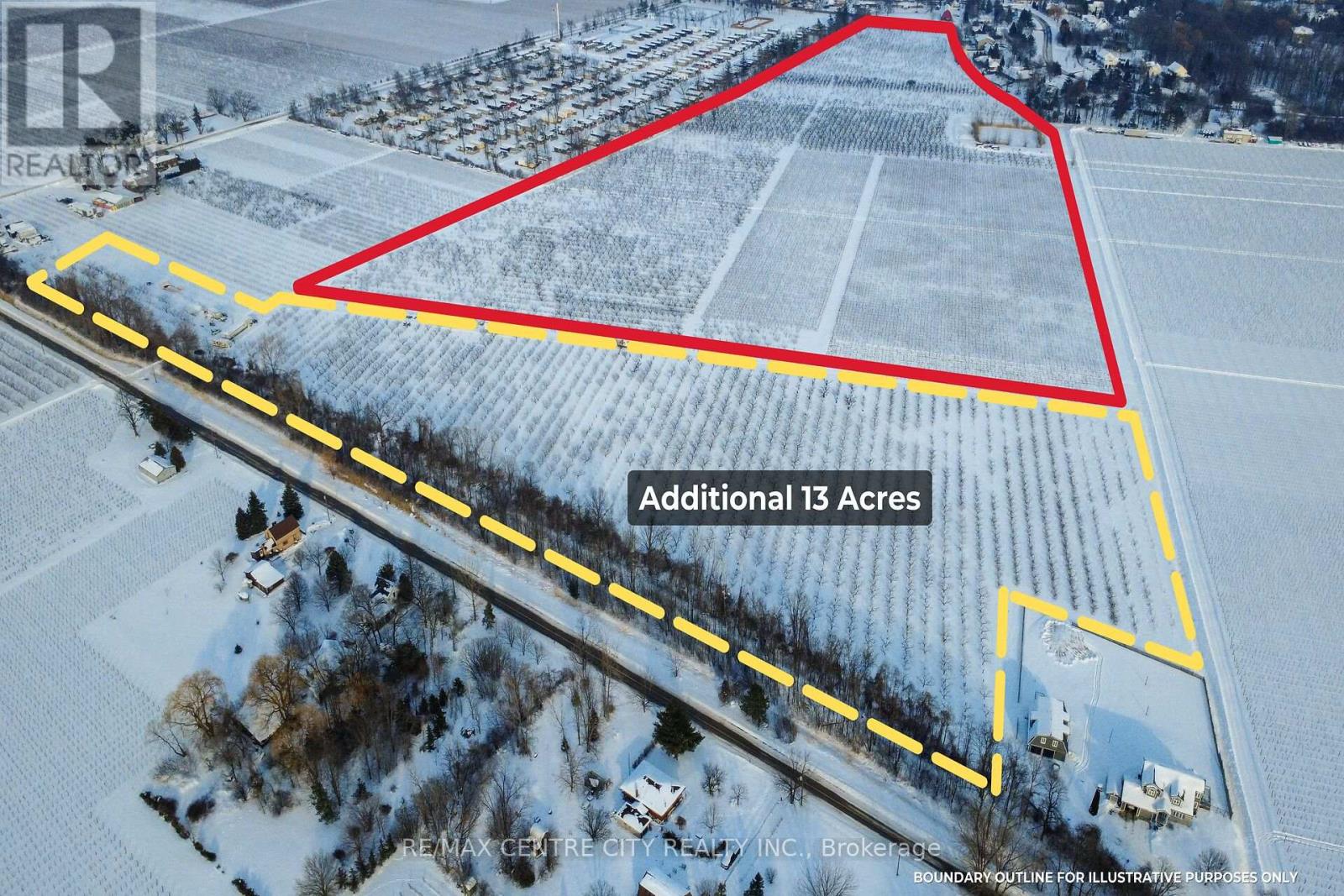534 - 30 Dreamers Way
Toronto, Ontario
Brand New Downtown Studio at Daniels on Parliament! Be the first to reside in this stunning, never-lived-in studio suite offering a smart, open-concept layout with zero wasted space. This modern urban retreat features high ceilings, sleek laminate flooring, and a contemporary kitchen with high-end stainless steel appliances and custom cabinetry. Enjoy fresh air from your private Juliette balcony and the convenience of in-suite laundry and an included storage locker. The building offers an elite lifestyle with world-class amenities including a 24-hour concierge, state-of-the-art fitness center, co-working and maker spaces, a kids' club, and outdoor BBQ terraces. Boasting a near-perfect Walk Score of 99 and a Biker's Paradise score of 100, you are steps away from the TTC, fresh grocers, the Pam McConnell Aquatic Centre, and the 6-acre Regent Park. Minutes from the Distillery District, Cabbagetown, and the downtown core, this is the ultimate turn-key home for professionals and students alike. (id:47351)
265 Roxton Road
Toronto, Ontario
Welcome to 265 Roxton Road, A FULLY FURNISHED AND EQUIPPED Modern Executive Townhome In The Heart of Little Italy! With A Beautiful Open Concept Layout, Soaring Ceilings And Luxury Finishes Throughout, The 3 + 1 Bedrooms And 5 Bathrooms Make This Spacious Home Perfect For Families. Complete With Finished Basement, Ideal For A Home Office Or Nanny / In-Law Suite With Kitchen, Laundry Room, And Separate Entrance. Main Floor Is An Entertainer's Dream With Sleek Chef's Kitchen Overlooking Living Room With Built-in Shelving/Entertainment Unit And Walk-out To Backyard Oasis. The Private Sun Drenched Deck Comes Complete With A Built-in Hot Tub And Walkdown To Stone Patio With Wet Bar/BBQ And Eating Area. The Second Floor Features 2 Large Sized Bedrooms With Ensuite Washrooms and Laundry And The Third Floor Is A Full Floor Primary Suite With Stunning 5 pc Ensuite Retreat, Wet Bar, Huge Walk-In Closet and Private Rooftop Balcony. Perfect Location, Just A Short Walk To TTC, Parks, And The Best Shops, Cafes And Restaurants. Price Is For A 1 Year Fully Furnished Lease, Utilities Extra. Can Also Be Leased On A Short Term Basis With Utilities Included For Extra Cost Depending On Term. (id:47351)
Unit A - 1375 Bathurst Street
Toronto, Ontario
Bright and newly renovated 1-bedroom, 1-bathroom unit available for lease in a prime Bathurst & St. Clair location. Featuring impressive 11-foot ceilings throughout, this unit offers a spacious and airy feel rarely found in similar rentals. The unit includes a full kitchen equipped with stove, fridge, dishwasher, and microwave, along with in-suite laundry. The modern 4-piece bathroom is tastefully finished, and the bedroom also boasts high ceilings and a sliding door overlooking the rear of the property, providing a quiet and comfortable feel. Conveniently located steps to transit and close to the subway, with easy access to shops, restaurants, and everyday amenities. Ideal for professionals or individuals seeking a well appointed unit in a central, transit-friendly neighbourhood. (id:47351)
141 Catharine Street S Unit# 903
Hamilton, Ontario
Just move in, completely furnished unit!! Everything you need is included! This 1 bedroom condo is located in the trendy Corktown neighbourhood, walk to great restaurants, pubs, GO station and St. Joe's hospital. This unit is located in a well maintained quiet building and includes all furniture, kitchen appliances (including built-in dishwasher and microwave), cutlery, dishes, utensils, bedding and linens. Also, has on site laundry (coin operated), a main floor gym and roof top deck with views of the Escarpment for your enjoyment. No smoking and no pets please. (id:47351)
4506 Ontario Street
Lincoln, Ontario
Put your business where the action is. This 825 sq ft commercial unit sits on Ontario Street, one of Beamsville's busiest corridors with high daily traffic and maximum visibility (excellent for drive-by exposure). Includes one full bathroom with shower + one half bath, front parking lot for customers, and retail storefront signage right on the main road - ideal for retail, service, office, or startup concepts. Beamsville is a vibrant Niagara-area community with strong local spending and easy access off the QEW. Customize the space and make it yours , relocate or launch your business in a high-exposure location. Traffic study completed showed 10,000+ Cars pass by PER DAY. (id:47351)
1 Stradwick Avenue
Ottawa, Ontario
Your search stops here! Welcome to this inviting 3 bedroom home ideally situated on a corner lot in family-friendly Barrhaven, just steps from schools, parks, shopping, and transit. Designed for everyday comfort and easy living, this property offers both space and functionality in a location that truly delivers. The spacious main floor features a bright living room with a cozy wood burning fireplace, perfect for everyday living or entertaining. A large and bright eat-in kitchen provides ample storage and workspace, with the dining area overlooking the backyard so you can keep an eye on outdoor fun. Main-floor laundry and convenient side-door access add to the home's practical appeal. Upstairs, the generous primary bedroom includes a private ensuite, large walk in closet while two additional bedrooms and a full bathroom offer comfortable space for family or guests. The professionally finished lower level provides excellent bonus space with a den and an additional area well suited for a craft room, hobby space, or recreation room. Step outside to enjoy the private backyard oasis, complete with an inground pool, perfect for summer entertaining and family gatherings. A wonderful opportunity to settle into a well-established neighbourhood and enjoy everything Barrhaven living has to offer. Some photos are virtually staged. (id:47351)
686 St Isidore Road
Casselman, Ontario
Welcome to 686 St. Isidore Street in Casselman, a truly unique, carpet-free home that blends modern design with functional living in a way that's anything but ordinary. This thoughtfully laid-out 2-bed, 2-bath property offers a bright and airy living experience, with the main living space elevated to the second floor to maximize light, flow, and comfort. The second level is the heart of the home, featuring an open-concept kitchen, dining, and living area with vaulted ceilings and oversized windows that flood the space with natural light. The stylish kitchen is equipped with granite countertops, a centre island ideal for casual meals or entertaining, and ample prep and storage space. The dining area opens directly onto a deck, perfect for morning coffee, summer barbecues, or unwinding at the end of the day. The living room is warm and inviting, offering a flexible space to relax or host guests. Also on this level is the primary bedroom, complete with a walk-in closet, a striking accent wall, and convenient ensuite access to the full bathroom. The layout offers both privacy and functionality, making everyday living feel effortless. The main floor provides excellent versatility with a spacious recreation area, a second bedroom, and an additional full bathroom, ideal for guests, a home office, or a cozy retreat for family members. Outside, enjoy a fully fenced backyard featuring a shed and gazebo, offering both storage and a comfortable outdoor space to relax or entertain. Located in the growing community of Casselman, this home offers small-town charm with excellent commuter access. Conveniently situated just a short drive to Ottawa and within easy reach of Montreal, it's an ideal location for those seeking a quieter lifestyle without sacrificing connectivity. Close to schools, parks, shops, and everyday amenities, this home delivers comfort, style, and location all in one exceptional package. (id:47351)
757 Gamble Drive
Russell, Ontario
757 Gamble Drive is a rare offering in Russell where modern architectural vision meets upscale living on an oversized 50x130 ft lot. This home was built to stand apart, with nearly $100K in premium upgrades, 9 smooth ceilings, rich hardwood flooring, and a sunlit open-concept layout designed for effortless entertaining. The kitchen is a true statement piece with waterfall quartz countertops, high-end appliances, and seamless indoor-outdoor flow. The 450 ft primary suite is a private sanctuary with a spa-inspired ensuite, offering space and serenity rarely found at this price point. A main-floor office, partially finished basement with full bath rough-in, and abundant natural light throughout round out a home that delivers both function and elegance. For the discerning buyer who values design over repetition. Massive pool-sized lot offers tons of possibilities! This is the elevated choice. (id:47351)
1051 Pembroke Street
Pembroke, Ontario
Freestanding Office Building. Fantastic location with strong visibility, great signage and abundant parking. Most recently a financial services office but could be great for other uses. Full basement provides great storage. (id:47351)
481 Concession 1 Road
Niagara-On-The-Lake, Ontario
Location, Location, Location! This prime parcel of land neighbours the town of Queenston in Niagara on the Lake. This nearly 13 acre parcel of land is an established and operating tender fruit farm. This productive farm has 6 acres of Peach trees, 1.28 acres of Yellow Plums, and 0.6 acre of European dark plums all with systematic tile drainage. The tree varieties have allowed for a balance of workload throughout the season and they perform with excellence here as the niche micro-climate has proven results for the existing farmer. There is also a trailer onsite with septic and a cistern. Currently this property is Zoned APO, (buyers due diligence for any building)Behind this property is an additional 43.8 acres also available of the same varieties with an irrigation pond and abuts the Town of Queenston, call for more details! (id:47351)
1391 Medway Park Drive
London North, Ontario
Price Improvement! Welcome to Refined Living in North London Impeccably maintained and exuding timeless charm, this exquisite 4+1 bedroom, 5-bathroom residence offers an exceptional lifestyle in one of North London's most desirable communities. Perfectly positioned on a premium lot backing onto serene green space and a picturesque ravine, this home provides both privacy and breathtaking views. From the moment you step inside, you'll be struck by the sense of care and sophistication that defines every space. The interiors are pristine-graceful yet welcoming-with thoughtful touches that reflect a homeowner of exceptional taste and a dash of spirited personality. Sunlight floods the open-concept main floor, highlighting elegant finishes, generous principal rooms, and a seamless flow ideal for both entertaining and everyday living. The upper level offers spacious bedrooms and beautifully appointed bathrooms designed for comfort and style, while the lower level features a versatile fifth bedroom, full bath, and flexible recreation area. Every detail has been carefully considered to balance luxury with livability. Enjoy peaceful mornings or relaxed evenings on the private deck, where the natural beauty of the ravine provides the perfect backdrop. With proximity to top-rated schools, Western University, hospitals, shopping, fine dining, and walking trails, this home truly offers the best of North London living-graceful, refined, and effortlessly comfortable. Click on the listing multimedia link for Property Video Tour, 3D virtual tour, floor plans and additional photos. (id:47351)
Pt Lts 2 6&7 Rp 30r3068 Part 1
Niagara-On-The-Lake, Ontario
This large parcel of land is tucked up against the beautiful town of Queenston in Niagara on the Lake. This 43.8 acre parcel of land is an established and operating tender fruit farm with a large irrigation pond, diesel powered frost fan, and as some equipment included to add to an existing operation or help an aspiring fruit farmer get started. This productive farm has approx. 12 acres of table grape vines, over 16.75 acres of Peach trees, nearly 5 acres of yellow plums, and 4.33 acres of European dark plums all with systematic tile drainage. The tree/vine varieties have allowed for a balance of workload throughout the season and they perform with excellence here as the niche micro-climate has proven results for the existing farmer. Currently this property is Zoned RA, (buyers due diligence for any building)Fronting this property is an additional 13 acres also available hosting the same tree varieties with the road access and trailer with septic and cistern. Call for more information. (id:47351)
