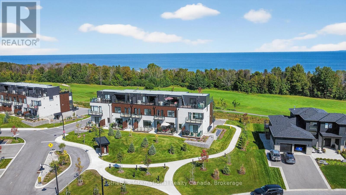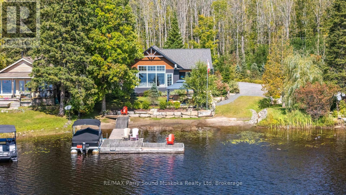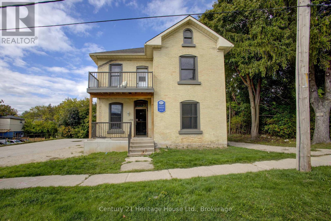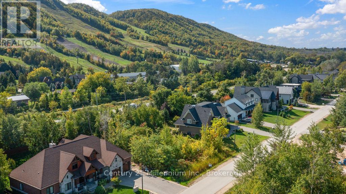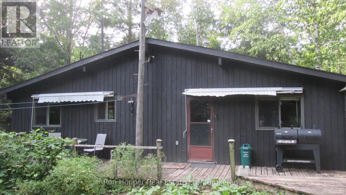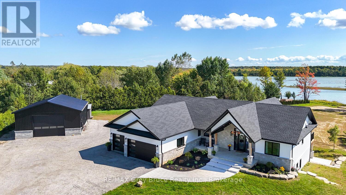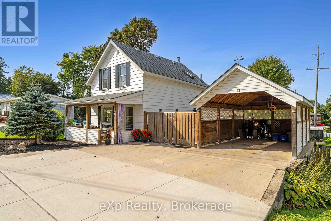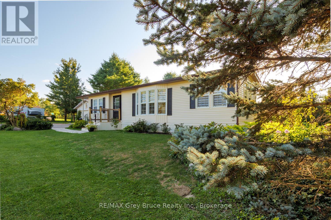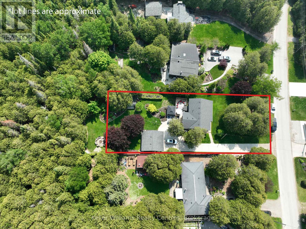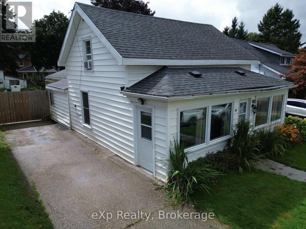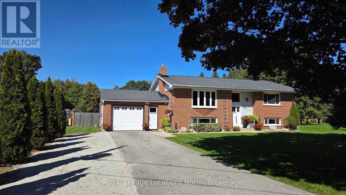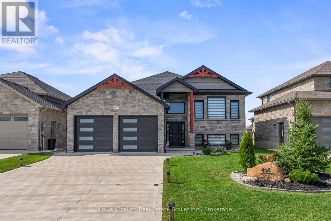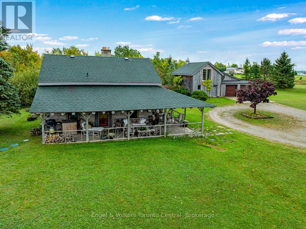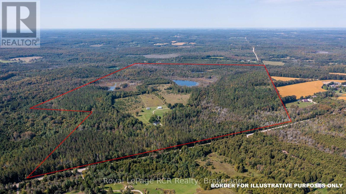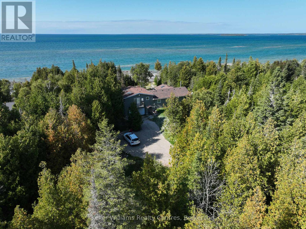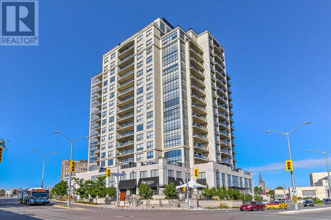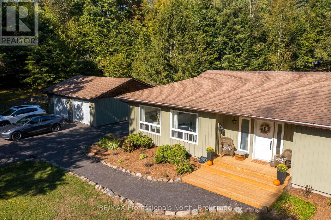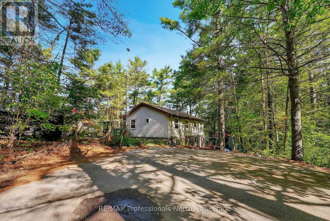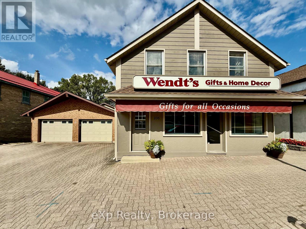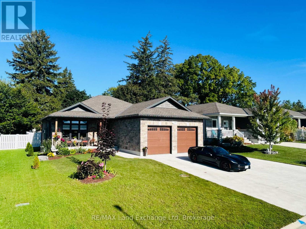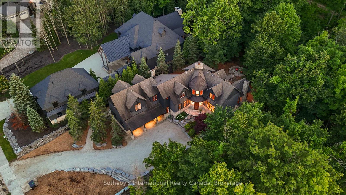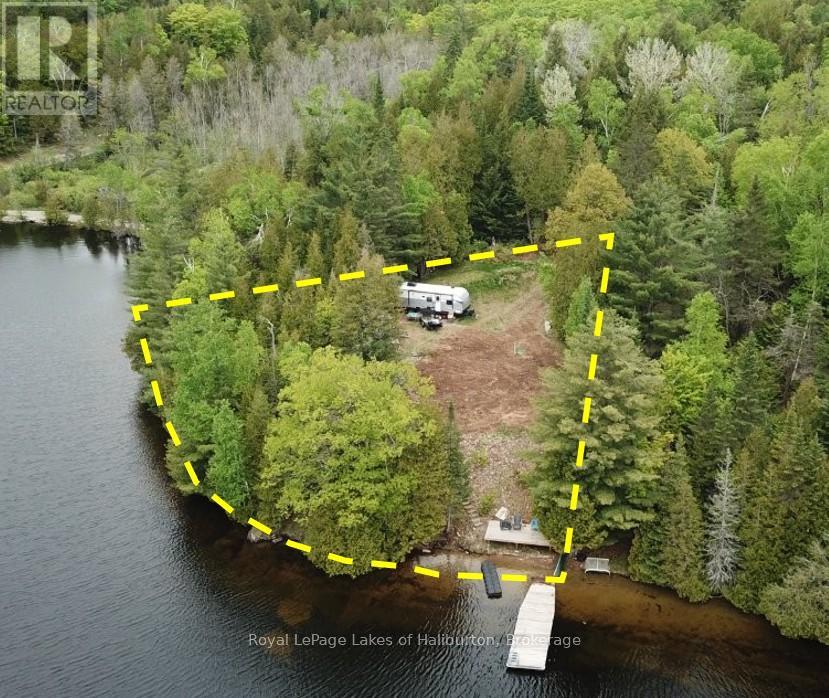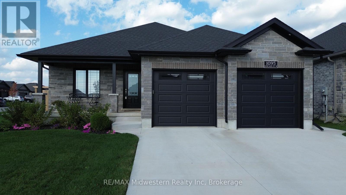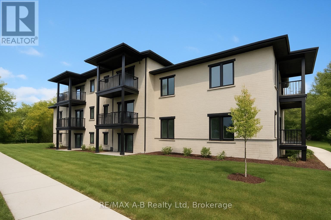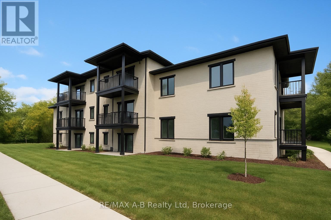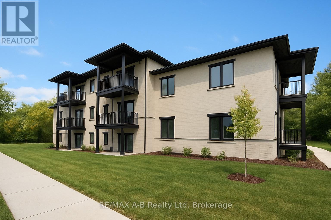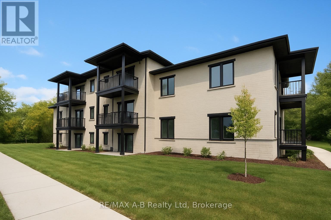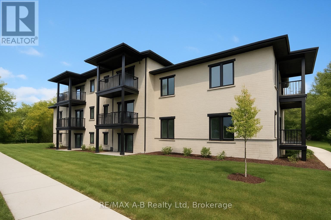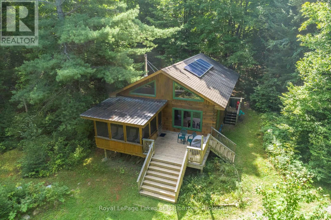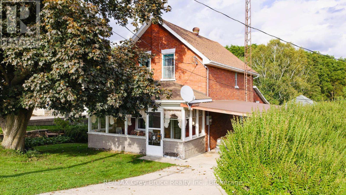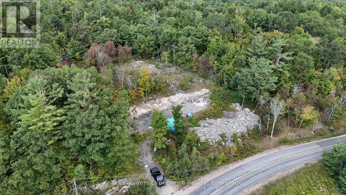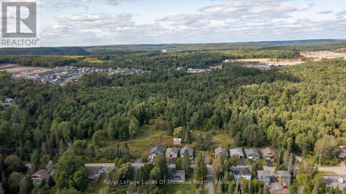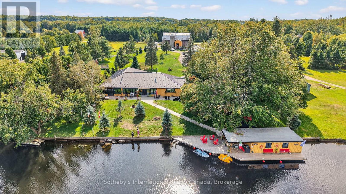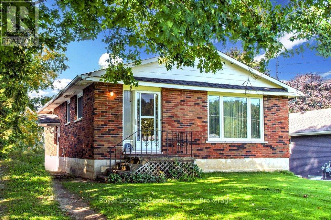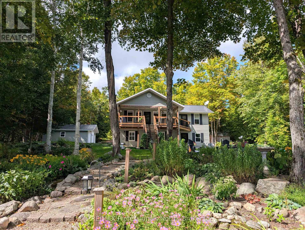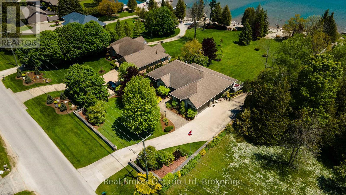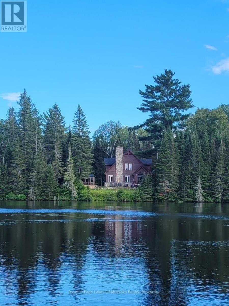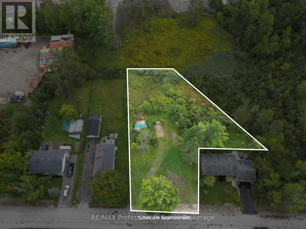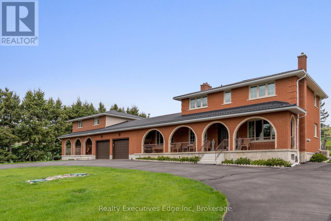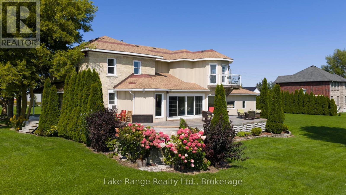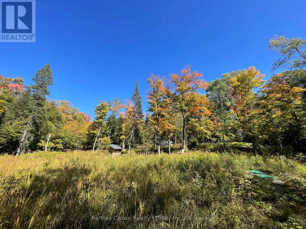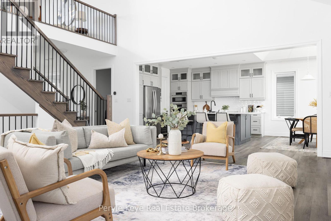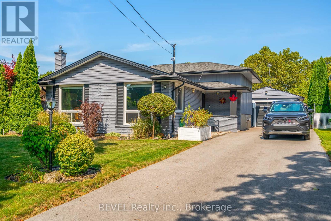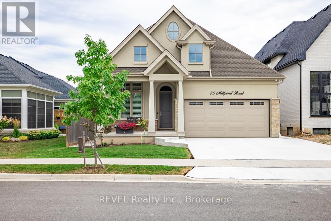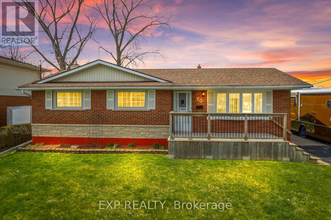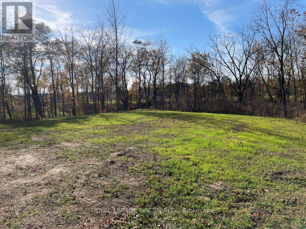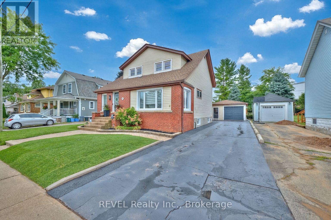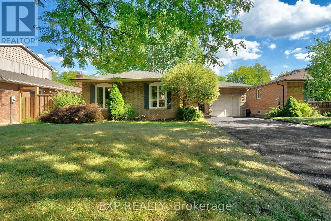32 - 117 Sladden Court
Blue Mountains, Ontario
Welcome to The Sands. Immerse yourself in the four seasons splendour of Southern Georgian Bay in this brand new, luxury condo community in Lora Bay. Boasting the best views of Lora Bay golf course, Georgian Bay and the escarpment in the community, this 2 bed, 2 1/2 bath, three story condo with expansive rooftop terrace is the ideal vacation property or permanent retreat. The ground floor offers an exceptionally deep garage (room for two cars) with interior access to the stylish main entrance and flex room, currently equipped with a sauna. Travel upstairs by way of the beautiful wood and carpeted staircase or your very own private elevator. The main floor is an open concept entertainers dream with massive windows allowing tons of natural light, high ceilings and pot lights throughout. The expansive kitchen is complete with a large island, quartz counter tops, ample storage and a walk out to the south facing deck. Beside the kitchen sits the open concept dining space with room for an oversized table and completing the main floor is the beautiful living room with gas fireplace, views of the golf course and a north facing deck. Another ride up the private lift brings you to the third floor and the primary and guest bedrooms. The primary bedroom overlooks the golf course and the bay and has ample room for a king size bed. Complete with a large walk-in closet and a gorgeous 4 piece ensuite. Just outside the primary bedroom you will find the convenience of the laundry closet, and steps away sits the luxurious guest bedroom boasting a large closet and a south facing balcony. Your final trip up the lift takes you to the stunning rooftop terrace with north and south facing panoramic views. Don't miss this opportunity to truly enjoy the Southern Georgian Bay lifestyle from this luxurious, convenient and stunning condo. **opportunity to purchase with some or all furniture** (id:47351)
41 Sunset Cove Road
Seguin, Ontario
A breathtaking, newly & well built, waterfront home/cottage on quiet Blackwater Lake in the Township of Seguin. Located on a year-round private road to live, work and play the cottage country dream w/ all-season activities from your doorstep. Spacious 2 bedrooms, 2 bathrooms, open concept with no details missed. Hemlock & Flagstone flooring. Ceiling trim poplar. Drywall & pine walls. Quartz seal stone countertop in the kitchen.Large windows bring in plenty of natural light. Vaulted ceilings. Custom window treatments w/ an approximate value $12,000. A meticulously maintained home/cottage, move-in ready. Leave your tools behind & relax with your family & friends. Attached garage w/ large windows and storage/ loft area. A level property for ease of access to the waterfront w/ sand entry and some deeper water for docking your boat. A great property for kids & pets to walk & play. Spectacular long water view w/ a south exposure, bringing sun all day. Cool off w/ some shade under the gazebo, the front porch or in the air-conditioned home. Sand entry & deeper water for docking.Blackwater Lake is a motorized lake great for fishing, kayaking, canoeing, paddle boarding & water skiing. Septic has a permit serviced yearly. Waterside gazebo for relaxing views & listening to the whispering sounds of "mother-nature". The property has been pinned by a surveyor. Bell 5G wireless. Security system.Generac system for ease of mind. ICF foundation. Propane forced air & air conditioning. Drilled well. Gated w/ plenty of parking space. Rental income potential. Visit the quaint village of Orville w. a community centre, small amenities/grocery, park & market. 30 min drive to Parry Sound for shopping, hospital, theatre of the arts & schools. 30 min drive to the village of Rosseau. No matter what direction you take, this home base is a home run! (id:47351)
150 Mill Street
West Grey, Ontario
Are you looking for a building to maybe run your business out of while renting residential apt or 2 upstairs to pay the Mortgage??This could be for you or anyone looking to invest.Building can have multiple uses with the zoning maybe offices,personal business or endless possibilities.All new windows,2024 water heater & Central Air makes this a worthwhile investment property.Lower level has multiple rooms that do need finishing, but just think of what you could do!! Second floor has all new flooring to go with the windows, 1 big apt. that could easily be made into 2 to maximize the space.Great location with parking in the rear and loads of potential.. Have your realtor show you today or give us a call.Building recently severed so awaiting paperwork/survey on this. West side boundry is aprox.10 ft from Side entrance (id:47351)
164 Delphi Lane
Blue Mountains, Ontario
Location, Location, Location! Your Home by the Mountain Awaits. Welcome to 164 Delphi Lane in the highly desirable community of Peaks Bay, where the mountains meet the bay. This rare offering is one of the few remaining building lots nestled perfectly between the Blue Mountains and Georgian Bay. With a generously sized lot, youll have the ideal canvas to design and build your dream home or four-season retreat. Imagine mornings on the ski hills, afternoons by the water, and evenings enjoying the vibrant lifestyle that the Blue Mountains area is known for. From world-class skiing, hiking, and biking to golf courses, beaches,dining, and shops, everything you need for year-round living or weekend escapes is right at your doorstep. Opportunities like this dont come often secure your piece of Peaks Bay today and start creating the lifestyle you've been dreaming of. (id:47351)
140 Sunset Beach Road
Meaford, Ontario
Secluded retreat-steps from Georgian Bay. Discover the perfect blend of privacy and charm in this two-bedroom home nestled on a beautifully tree lot where the soothing waves of Geogian Bay provide the soundtrack to daily life. Inside, a vaulted ceiling and a dramatic wall of windows fills the open living space with natural light, anchored by a cozy propane fireplace - ideal for relaxing evenings year-round. The home features a bright four--piece bath and comfortable bedrooms designed for restful retreats. Step outside to enjoy a wraparound deck, perfect for morning coffee, entertaining or simply soaking in the peaceful surroundings. For the hobbyist or craftsman, the 24' x 24' detached garage/workshop offers exceptional space and versatility. Whether you're looking for a weekend getaway or a full-time residence, this property delivers the best of both works - tranquil seclusion and public access to Georgian Bay across the road! (id:47351)
117 Almur Drive
Georgian Bluffs, Ontario
Welcome to this exceptional custom-built waterfront home (2024) set on a picturesque 1.6-acre lot with spectacular sunsets. Offering over 2,600 sq. ft. on each level, with a fully finished walk-out lower level, this home is designed for both luxury and comfort. The main floor features a chefs kitchen with custom cabinetry, a butlers pantry, and elegant finishes throughout. The luxurious master suite includes a spacious walk-in closet and a 5-piece ensuite bath, creating a private retreat. The lower level and attached garage both enjoy the comfort of in-floor heating, adding warmth and efficiency. Step outside to your own private sand area at the shoreline, gather around the firepit, or launch from the dock for a day on the water. A 3-car attached garage and 32' x 40' detached workshop provide abundant space for hobbies and storage. Heated and cooled with an economical geothermal system, this home offers style, efficiency, and an unbeatable waterfront lifestyle with unforgettable sunsets. (id:47351)
396 Mary Street
South Bruce Peninsula, Ontario
Charming Wiarton Home! This 3-bedroom, 1.5-bath property offers comfort, convenience, and a great location. Nestled in a friendly neighbourhood, you'll love being within walking distance to the hospital, grocery store, and the waterfront beauty of Bluewater Park. The home has seen several smart updates, including a newer roof, modern flooring, and upgraded insulation giving you peace of mind and a truly move-in ready space. Ideal for first-time buyers or those looking to downsize, it strikes the perfect balance between style and practicality.Enjoy the private, fenced backyard filled with perennial gardens, a detached carport, and plenty of room for outdoor gatherings. Inside, the bright and welcoming atmosphere is filled with natural light, while the quiet streets surrounding the home make morning or evening strolls a daily delight. (id:47351)
597334 Grey Road 29 Road
Meaford, Ontario
Welcome to Bognor! This charming 2-bedroom, 1-bathroom modular home bungalow offers comfort, convenience, and an incredible view all on a spacious lot in the heart of this cozy hamlet. Step inside to find a bright, living room with pocket doors that connect seamlessly to the secondary bedrooms, creating a versatile and family-friendly layout. The large eat-in kitchen with updated counter tops is perfect for gatherings, while the primary bedroom features a generous closet and en-suite privileges to a recently renovated full bathroom. A sun-filled three-season room extends the living space, showcasing sweeping views and walkouts to the oversized yard. Outdoors, you'll find plenty of room to enjoy your hobbies whether its tending the gardens with the two garden sheds (8'x12' & 8'x8'), or unwinding in the fully finished he/she shed complete with electricity, heat, and AC. For those needing extra storage or workspace, a detached 2-car garage sits just steps away from the extended driveway. All of this comes with the peace and quiet of small-town living, yet just a short drive to Owen Sound, Blue Mountain, and all the amenities the region has to offer. Perfect for a someone downsizing, first time home buyer, or those seeking a peaceful retirement surrounded by nature! Contact your Realtor today to schedule a viewing! (id:47351)
57 Victoria Street
Kincardine, Ontario
Welcome to this beautifully maintained one-owner home nestled in the heart of Inverhuron, where pride of ownership shines throughout. The main floor features a warm and inviting sunroom that opens onto a stunning backyard oasis perfect for morning coffee or evening relaxation. The bright living room offers a cozy place to unwind, with a peek of the lake just beyond the trees. With 2 spacious bedrooms on the main level and an additional 2 bedrooms in the fully finished basement, there's room for family and guests alike. The lower level also includes a 3-piece bathroom, a generous family/rec room with a fireplace, and a dedicated office space, ideal for working from home or hobbies. Outside, you'll fall in love with the elegant yard bursting with beautiful flowers and mature trees. Soak in the serenity from your private hot tub, surrounded by nature and backing onto a protected forest for total privacy. A detached 2-car garage offers ample storage and parking, with additional space for vehicles and toys, plus a handy garden shed for your tools and lawn mower. Located just minutes from the beach in the quaint lakeside community of Inverhuron, and only a short drive to nearby amenities, 5 minute walk to the beach, minutes to Inverhuron park, short 7 minute drive to Bruce Power and 15 minutes to Kincardine. This home truly offers the best of both worlds, tranquil cottage living with everyday convenience. (id:47351)
34 Queen Street
Grey Highlands, Ontario
This solidly built, 3 bedroom, 1 bathroom home sits on a generous in-town lot, offering functionality, and room to grow. Thoughtfully designed for accessibility, the main floor features a convenient bedroom and a full washroom with a walk-in shower. Recent updates include a new roof (2020) and a new furnace (2024), giving peace of mind for years to come. While the home would benefit from cosmetic updating, its layout provides incredible potential. The expansive bonus room just off the kitchen is an ideal spot to create a dream walk-in pantry/laundry combination. Enjoy multiple living spaces with a main floor living room and a spacious recreation room with a walk-out perfect for entertaining, hobbies, or even converting into a 4th bedroom if desired. With its combination of practical updates and flexible layout, this property offers a rare opportunity to make it your own while enjoying the convenience of an expansive Fully fenced back yard. Markdale is a vibrant and growing community in Grey County, offering all the essentials such as grocery stores, pharmacy, banks, and retail shops, as well as local cafés and restaurants. The town is home to a new hospital (opened in 2023), excellent schools, a library, and a community centre with an arena. For outdoor enthusiasts, nearby Beaver Valley, Lake Eugenia, golf courses, ski resorts, and scenic trails provide year-round recreation. (id:47351)
128 Montgomery Street
Meaford, Ontario
Welcome to this fully renovated gem on one of Meaford's most sought-after streets Montgomery Street, affectionately known as Teachers Row. Homes here rarely come to market, and its easy to see why. This charming 3-bed, 3-bath solid brick home sits on over half an acre, offering in-town convenience, timeless style, and relaxed living just a short stroll to Georgian Bays sandy shores and the local school. Bathed in natural light from sunrise to sunset, the home is perfectly positioned to enjoy both morning rays and evening views from the front and back decks. Curb appeal shines with a paved driveway, natural stone walkway, and heated, partially insulated garage with inside access via the lower-level mudroom. Inside, the open-concept kitchen and dining area impresses with a custom handcrafted island, solid wood cabinetry, and Maytag True Fingerprint-Resistant appliances. Step through the walkout to your fully fenced backyard, ideal for entertaining or taking in the seasonal Bay views. The main floor features a spacious primary bedroom with LG Laundry Tower, a generous second bedroom, and a luxurious 5-piece bath with double sinks and soaker tub. The lower level includes a private third bedroom with 3-piece ensuite (in-floor heat, rainhead shower, custom vanity), a second kitchenette, cozy living area with electric fireplace, and separate entrance ideal for guests or income potential. A bonus 380 sq ft family room features a gas fireplace and its own 3-piece bath with in-floor heating and rainhead shower, perfect for movie nights or playtime. Outside, enjoy stone landscaping, a sand pad with drainage for pool or firepit, 30AMP RV hookup, and generator rough-in all ready for year-round enjoyment. This is Meaford living at its best. (id:47351)
408 Northport Drive
Saugeen Shores, Ontario
This beautiful 4 year old raised bungalow is located in one of Port Elgin's newer areas and has everything you could want in a home. The open concept main floor has 9' ceilings, kitchen with quartz counter tops and center island, living room with gas fireplace, dining area with patio doors to the rear deck, 2 bedrooms, 2 full bathrooms & primary bedroom has an ensuite and walk in closet. The lower level consists of a large bright rec room, 2 additional bedrooms, 3rd full bath, entrance from the garage to the basement and a laundry area. The home is nicely landscaped, has a covered deck and the rear yard has a garden shed, fire pit, large stone patio and is fully fenced. (id:47351)
317343 3rd Line
Meaford, Ontario
Rustic charm meets nature's serenity! Situated on 5.3 acres, just south east of Meaford, this home was reconstructed on this site, bringing together a local heritage dwelling with a cabin from Quebec. The current owner oversaw this reconstruction, insisting on strict adherence to detail. Over the years, modern influences were added but not at the expense of history. This special home offers two bedroom and 2 baths, with a loft above the living room that could be used as a third bedroom or home office. A flagstone entrance and hand finished wooden floors add to the historical charm. The open concept kitchen/dining area lends itself to family gatherings and intimate dinners. The two-sided fireplace services both the dining area and living room. The primary bedroom and ensuite and a second bedroom are located on the second floor. The owner has carefully chosen furniture and accessories to enhance the character of the residence. A wrap around covered porch borders the house on two sides, adding outdoor sitting area for entertaining or relaxing. Steps away from the house is the studio--another historical building that, with renovations, would increase the living space on the property. Attached to the studio is a double car garage. The property has many features---a pond, aerated by an authentic windmill, a ravine with trails and mature oak and maple trees, and pastoral vistas that add to the serenity of this uniqueness of this place. The property is situated between Meaford and Thornbury, just a short drive to the many special activities taking place in these communities all year long. This property is ideal for both full time living and a perfect weekend retreat. Skiing, boating, golf, biking and hiking are also closeby. This is truly an ideal place to enjoy the lifestyle that the Georgian Bay area has to offer. (id:47351)
716612 West Back Line
Chatsworth, Ontario
One of a Kind - 295 acres. This spectacular property is a private oasis featuring 3 ponds, 2 homes, 3 outbuildings, waterfall, drivable trails, open land and bush. The main residence was built in 1920 with over 3400 square feet of living space. The great room features a fieldstone fireplace, wood beams and walkout to a 28x8 screened in porch. There are 5 bedrooms and 3 bathrooms. The second residence was built in the 1940s with three bedrooms and 2 baths. There is a detached garage 24x25, two storey shop/barn 25x32 and storage building 30x40. Impressive 5 acre swimming pond is 15 deep in the middle and 7 deep at the deck. There is also a fish pond with natural speckle trout. Opportunities abound at this property that can not be described - it must be experienced! (id:47351)
62 Zorra Drive
Northern Bruce Peninsula, Ontario
Imagine waking up with water views in the large private bedroom with ensuite (over 500 square feet) of this waterfront property. Step inside and discover a bright, inviting layout designed for lakeside living, set in your own private oasis hidden away from the bustle of summer tourism. The main home offers three comfortable bedrooms, two bathrooms, a dedicated laundry room, a gorgeous fireplace, large skylights and is located just 10 minutes from Tobermory for dining, shopping and excursions. Choose one of the three spacious decks to relax and enjoy the sweeping views of the water capturing breathtaking sunsets, facing the summer sunset directly and year round. The waterfront features a unique flat rock waterfront where waves are kept calm from an outer rock shelf, and easy access to waters that are deep for swimming. The easy to use newer electric sauna adds a touch of relaxation after a day on the water. Picture yourself entertaining the whole family or spending quiet evenings in the bunkie with panoramic windows overlooking the water as the sun sets over the lake. With modern updates such as a newer water purification and chelation system, a submersible well pump with underground wiring, and a Generac generator, you'll be ready to make memories year-round. Heat is amitsubishi Heat pump installed 2 years ago which also provides the cooling, and a propane fireplace for cozy winters. This rare waterfront property combines comfort, style, and lifestyle in one of the Bruce Peninsula's most sought-after settings. Whether you're looking to move in full time or turn it into a vacation rental for extra income, this is where memories will be made. Schedule your private showing today and experience why waterfront living here is truly exceptional. (id:47351)
1408 - 160 Macdonell Street
Guelph, Ontario
Welcome to Suite 1408. Step inside and hang your coat in the entryway closet before making your way into the heart of the home. To your left, a sophisticated open-concept kitchen awaits, featuring sleek white cabinetry, smart grey tile flooring, black granite countertops, and stainless steel appliances. The elegant dining and living area offers a cozy fireplace and walk-out access to a spacious, private balcony perfect for soaking in stunning urban views and unforgettable sunsets. Enjoy engineered hardwood throughout, with tile only in the entry and kitchen. The suite features one bedroom with a walk-in closet, plus a versatile second room ideal for a home office, media room, or guest space. The four-piece bathroom offers a comfortable shower-bathtub combo and generous storage. A dedicated laundry room, neatly tucked away, adds convenience without clutter. The building's amenities are exceptional. The River Club, a 12,000 sq. ft. social and recreational facility, includes a fully equipped gym, a peaceful library, and a lounge with a bar, billiards, and card tables. There's also a guest suite available for overnight visitors and a kitchen and lounge that can be reserved for special occasions. In warmer months, the 4th-floor terrace is a true highlight, with raised gardens, gazebos, BBQs, and ample seating. Suite 1408 includes a spacious locker located on the 15th floor and one very convenient parking spot, which will soon have an EV charger right near the garage entrance and close to the elevator. Location is everything, and this one delivers. Just steps from the Quebec Street Mall side entrance, shops, pubs, restaurants, the Farmers Market, and cultural attractions like the Sleeman Centre and River Run Centre. You're also directly across from the Downtown Trail, ideal for biking, walking, or jogging along the Speed River and just a short walk to the GO Station and Transit Hub. Urban living at its finest, convenient, connected, and effortlessly comfortable. (id:47351)
106 Ladell Heights Crescent
Huntsville, Ontario
Welcome to your modern Muskoka retreat in the heart of beautiful Port Sydney. Nestled on nearly 4 acres of park-like property, this fully renovated bungalow offers the perfect blend of style, comfort, and efficiency. Surrounded by mature trees for privacy and tranquility, the home provides one-floor living with a bright, open-concept design. Step inside to discover a gorgeous, modern interior featuring a spacious chef's kitchen with gas stove, abundant cabinetry, and room to entertain. The living area is anchored by a stunning granite fireplace with woodstove, creating a warm and inviting atmosphere. With 3 bedrooms and 2 full baths, there's plenty of room for family or guests. Upgrades and thoughtful features include new windows and doors, 200-amp underground hydro, gas forced-air heating, central a/c, an Ecobee smart thermostat, and even a charging station for your EV! Outdoors, enjoy the detached double garage, landscaped grounds, and the privacy of your own wooded escape, all while being just moments from village amenities, beaches, and trails. This home is move-in ready, energy-conscious, and beautifully updated. Truly a rare offering in sought-after Port Sydney. Please ask for extensive list of upgrades and renovations! (id:47351)
1021 Millwoods Road
Algonquin Highlands, Ontario
Looking for a year-round home or cottage on waterfront that is affordable? Check out this 3 bdrm., 2 bath home on highly desirable Kushog Lake. The yard has a perimeter fence plus a secondary fenced area just off the side of the house. Have dogs? It is ready to go! The home could use some updating but is a solid build. The basement has a workshop area, a 2pce washroom, and laundry facilities. Nestled in the trees, the yard is wide with lots of room to play. Follow the stairs to the waterfront and you are immediately taken with the amazing granite rock wall. The location on the lake is in a narrow finger that ends at a dam so there is minimal boat traffic. If you are a paddle boarder, canoer, kayaker, or swimmer, this is a fabulous location! Into boating? Head out into the open waters for endless watersport fun. Kushog Lake is an Algonquin-style lake with lots of bays to explore and beautiful rock outcroppings. Small craft can also get into Lake St. Nora during the regular water-level season. (id:47351)
108 Elora Street
South Bruce, Ontario
Welcome to 108 Elora street in the heart of the town of Mildmay. This is your opportunity to be part of a fabulous community and like the previous owners who ran a successful business for decades, capitalize on a growing community. This property offers a large commercial space to run a business out of as well a two bedroom apartment up top to either live in or rent out as an option to offset expenses. The attached double garage is an added bonus as well as the oversized lot (to be severed) allowing the option for the owner to both potentially reside and operate their business. For more information please feel free to reach out. (id:47351)
661 Gloria Street
North Huron, Ontario
For Sale: Exquisite Custom-Built Home Perfect for Main Floor Living Welcome to this stunning three-bedroom, two-bathroom custom-built home, thoughtfully designed for comfortable main floor living. This property features high-end finishes throughout, showcasing quality craftsmanship and attention to detail. Key Features: Spacious Design: Enjoy an open and airy layout that maximizes space and functionality, perfect for modern living. Large Two-Car Garage: Conveniently store your vehicles and gear in the expansive two-car garage, providing easy access and additional storage. Full Basement Potential: The full basement includes a bathroom rough-in, offering the opportunity to create additional living space or entertainment areas to suit your needs. Outdoor Appeal: The fenced backyard provides privacy and security, ideal for family gatherings, pets, or simply enjoying the outdoors. Immaculate Curb Appeal: The concrete driveway and picturesque surroundings enhance the home's exterior, making it a true standout in the neighborhood. This move-in ready home combines luxury and practicality, making it the perfect choice for families or anyone seeking a serene living environment. Don't miss the chance to make this beautiful property your own schedule a showing today! (id:47351)
108 Hemlock Court
Blue Mountains, Ontario
Steps to the base of Alpine Ski Club this magnificent European inspired four season Chalet is an expose of thoughtful architectural detail and high quality finishes. This impeccably designed Open Concept custom home boasts an impressive 23 ft vaulted ceilings in the great room, oversized windows, a two sided stone fireplace and chef's kitchen with walk out to outdoor dining - fireside! With ski-out/ ski-out accessibility, this premium lot and location is the ultimate recreational reprieve for family and guests. A dedicated guest suite with ensuite, kitchenette and its own dedicated entrance, and a main floor primary with ensuite, creates a spacious and expansive living space suitable for entertaining and multi generational living/entertaining. High quality wide plank pine flooring and radiant heat in all bathrooms bring warmth and luxury to this uniformly quality home.When the ski day is over enjoy the lower level that features a generous Wine Cellar, Steam Sauna, Rec Room Bar and Beer Tap, Full Home Gym and first class Media Room that seats 6 people. A double car garage with over 12 ft ceilings provides incredible space and storage. Ceiling 10ft main floor, 23ft vaulted ceiling in great room, 9ft basement, 9ft second floor with vaulted. It will be no surprise that there is an architect in the family! This is a must see. (id:47351)
25 Fire Route 330 Drive
Trent Lakes, Ontario
Fortesque Lake. A pristine building lot ready to go to final permit stage. A rare find on any lake. Fabulous southern exposure. Hard-packed sandy beach. Shore Road Allowance owned. New septic installed in 2020 and is sized for 4 bedrooms. The Sellers submitted a pre-consultation application 05FEB25. The Municipality has responded 04JUN25. The Sellers have engaged the services of a planning consultant who has prepared a detailed plan to build a year-round home or cottage on water. It would be very easy to take over this project and proceed to the site plan application stage. Floor plans are available. The old cottage was removed on the 30th of May 2025 by a licensed contractor under a proper permit. A logical next step would be to install a temporary hydro service. Quote provided 05JUN25. The travel trailer. generator and utility trailer are excluded. This is a ready to go building opportunity that is less than 300 feet off a year-round road. Easy year-round access. Fortescue Lake is a very low cottage density lake with many interesting bays to explore. It is south of the villages of Gooderham and Irondale along the Fortescue Lake Road. The deepest spot is 90ft and the average depth is 38 ft. Steps away from a public access ideal for launching small boats. Great fishing. A great area for year-round off-road sports. Just over 2 hours from the GTA (id:47351)
1095 Kincaid Street W
North Perth, Ontario
Welcome to this stunning 2+2 bedroom home, built in 2021, and nestled on a spacious corner lot with full fencing, offering abundant privacy. The modern kitchen boasts sleek finishes and is complemented by a full dinette areaideal for family meals or casual dining. Enjoy the convenience of main floor laundry, and the master ensuite, complete with a luxurious tiled shower, serves as a private retreat. Step outside to a fully covered back deck, the perfect spot to relax with your morning coffee while enjoying the peace and quiet. The oversized double-car garage provides ample space, with a convenient basement walk-up for easy access. This home seamlessly blends comfort, functionality, and privacy in one perfect package! (id:47351)
#3 - 428 Queen Street W
St. Marys, Ontario
Pol Quality Homes is thrilled to announce the launch of a new condominium project in St. Marys, ON. This development features beautifully designed one- and two-bedroom units. Features include: In-Suite Laundry, Hard Surface Countertops, Premium Vinyl Plank Flooring, One Exclusive Parking Space, Walking Distance to Local Amenities, Stainless steel appliance package. This project presents exceptional opportunity for first time home buyers looking to enter the real estate market or investment opportunities, especially for clients seeking strong cash flow potential! Construction is already underway, with Phase 1 expected to be completed by the end of 2025. Secure your unit today and take advantage of this incredible opportunity. Contact us for more details or to schedule a consultation. (id:47351)
#2 - 428 Queen Street W
St. Marys, Ontario
Pol Quality Homes is thrilled to announce the launch of a new condominium project in St. Marys, ON. This development features beautifully designed one- and two-bedroom units. Features include: In-Suite Laundry, Hard Surface Countertops, Premium Vinyl Plank Flooring, One Exclusive Parking Space, Stainless steel appliance package, Walking Distance to Local Amenities. This project presents exceptional opportunity for first time home buyers looking to enter the real estate market or investment opportunities, especially for clients seeking strong cash flow potential! Construction is already underway, with Phase 1 expected to be completed by the end of 2025. Secure your unit today and take advantage of this incredible opportunity. Contact us for more details or to schedule a consultation. (id:47351)
#5 - 428 Queen Street W
St. Marys, Ontario
Pol Quality Homes is thrilled to announce the launch of a new condominium project in St. Marys, ON. This development features beautifully designed one- and two-bedroom units. Features include: In-Suite Laundry, Hard Surface Countertops, Stainless steel appliance package, Premium Vinyl Plank Flooring, One Exclusive Parking Space, Walking Distance to Local Amenities. This project presents exceptional opportunity for first time home buyers looking to enter the real estate market or investment opportunities, especially for clients seeking strong cash flow potential! Construction is already underway, with Phase 1 expected to be completed by the end 2025. Secure your unit today and take advantage of this incredible opportunity. Contact us for more details or to schedule a consultation. (id:47351)
#9 - 428 Queen Street W
St. Marys, Ontario
Pol Quality Homes is thrilled to announce the launch of a new condominium project in St. Marys, ON. This development features beautifully designed one- and two-bedroom units. Features include: In-Suite Laundry, Hard Surface Countertops, Stainless steel appliance package, Premium Vinyl Plank Flooring, One Exclusive Parking Space, Walking Distance to Local Amenities. This project presents exceptional opportunity for first time home buyers looking to enter the real estate market or investment opportunities, especially for clients seeking strong cash flow potential! Construction is already underway, with Phase 1 expected to be completed by the end of 2025. Secure your unit today and take advantage of this incredible opportunity. Contact us for more details or to schedule a consultation. (id:47351)
#6 - 428 Queen Street W
St. Marys, Ontario
Pol Quality Homes is thrilled to announce the launch of a new condominium project in St. Marys, ON. This development features beautifully designed one- and two-bedroom units. Features include: In-Suite Laundry, Hard Surface Countertops, Stainless steel appliance package, Premium Vinyl Plank Flooring, One Exclusive Parking Space, Walking Distance to Local Amenities. This project presents exceptional opportunity for first time home buyers looking to enter the real estate market or investment opportunities, especially for clients seeking strong cash flow potential! Construction is already underway, with Phase 1 expected to be completed by the end of 2025. Secure your unit today and take advantage of this incredible opportunity. Contact us for more details or to schedule a consultation. (id:47351)
1880 Boldts Lane
Minden Hills, Ontario
If you dream of being off-grid, on a dead-end road then check out this fascinating hideaway on the Irondale River just over 2 hrs north of Toronto. This turn-key Colonial Concepts white pine, dovetail log cottage was built in 2010. It exudes pride of ownership. Located on a gentle rise overlooking a gentle stretch of the river. Exceptionally private. 250 ft of riverfront and 2.1 ac. No neighbours on opposite bank. This section of the Irondale River merges with the Burnt River just downstream and is a popular canoe and small boat route between 3 Brothers Waterfalls and Furnace Falls. It is quite easy to portage 3 Brothers and paddle right into downtown Kinmount on the Burnt River. 3 Brothers Waterfalls is one of the most spectacular settings in Haliburton County, a true hidden gem. There is no public access to the Falls, except by boat or canoe The 1021 sq foot main cottage has 2 bedrooms and an open concept kitchen and living room with a lovely screen room and a 4-piece bath. The cottage comes completely furnished. Just few steps away is the original 16' x 12'-8" cottage now used as a bunkie and offers another 203 sq ft of people space. The main cottage is powered by a solar panel system with a manual backup generator. Propane stove top. Full pre-list inspection of building, septic and solar systems are available. The wood stove is WETT certified. UV/filtered water just tested perfect. Currently a 3-season property but easily upgraded to year-round use although the road is typically not open in the winter. Hardy winter types will snowshoe, ATV/tracks, ski or snowmobile in by winter. Located in a nice enclave of 25 seasonal cottages. Maintained by an active private road assoc for $250 per yr. Located on a dead-end road with 2 properties past. 10 mins east of the quaint village of Kinmount and its amenities. 30 mins to Minden, Bobcaygeon and Fenelon Falls. Just over 2 hrs to the GTA. Click on the Virtual Tour and explore this lovely white pine, dovetail log cottage. (id:47351)
367 1st Avenue S
Arran-Elderslie, Ontario
Welcome to 367 1st Ave South!!! This 3-bedroom, 1-bath home in Chesley offers plenty of potential and charm. Step inside and you'll find a welcoming layout with space to make it your own. Whether you're just starting out or looking to downsize, this home is a blank canvas ready for your personal touches. Practical features include a carport to keep your vehicle sheltered and a generous storage shed in the backyard with convenient access off Wilson Street , perfect for tools, toys, or hobbies. With a comfortable home, useful extras, and a location that puts you close to town amenities, this is a fantastic opportunity to settle into Chesley living. Contact your Realtor today to schedule a showing! (id:47351)
1681 Muskoka Beach Road
Bracebridge, Ontario
Affordable, Muskoka Beach Road building lot. Approx 0.75 acres This sloped lot has some areas cleared, is situated on a year-round, municipally maintained road. Steps to the TransCanada Trail, 5 min to Lake Muskoka, and the Town of Bracebridge is only 10minutes away! Selling by 'power-of-sale'. 'RU' Zoning, potential buyers to do their own 'due diligence' regarding the property.Offers any time with 48hr irrevocable. (id:47351)
100 Chaffey Township Road
Huntsville, Ontario
21.7 acres of residential development land in the Town of Huntsville. The proposed development is a subdivision including 47 single residential units that has received draft approval. The plan of subdivision proposes to create a total of 45 single detached residential lots with a minimum lot frontage of 15.24 metres (50 feet) and a minimum lot area of 520 square metres(5,600 square feet). The proposal also includes one block for stormwater management purposes, one block for parkland, three blocks for road reserves and turning circles, and is anticipated to proceed in two phases. The development is proposed on the basis of full municipal water and sewer services and access will be via a new municipally owned and maintained road originating from Chaffey Township Road. Stage 1 and 2 Archaeological Assessment, Environmental Impact Study, Planning Justification Report and Functional Servicing Reports have been completed, submitted and reviewed with no red flags. With housing shortages making headlines across the province, this property is a prime opportunity and ready to develop. Contact listing Realtor for more details. (id:47351)
1082 Beaumont Farm Road
Bracebridge, Ontario
Muskoka Riverfront Masterpiece - Where History Meets Modern Luxury. Welcome to an extraordinary 4,000 sq. ft. bungalow where Muskoka history meets luxury. Set on 3.5 acres of flat, manicured land along the Muskoka River, this one-of-a-kind estate offers the perfect blend of historical character and upscale living all just minutes from downtown Bracebridge. Inside, the home features 5 spacious bedrooms, 3 luxurious bathrooms, and expansive living spaces designed for both relaxation and entertaining. A chefs kitchen is at the heart of the home, fully outfitted for gourmet cooking and gatherings, complemented by a formal dining area that seats 12.Step outside and immerse yourself in your own private resort experience: a fiberglass inground pool, commercial-grade poolside kitchen hut, outdoor hot tub, and a private sauna for ultimate relaxation. A 1-slip boathouse provides direct river access, with just a few minutes boat ride to the open waters of Lake Muskoka. For the car enthusiast or hobbyist, the property includes a 3-bay detached garage with mechanics lifts, plus an attached garage for added convenience. And as a final touch of history and character, a beautifully preserved 1886 barn stands proudly on the property a rare and meaningful piece of Muskoka's heritage. This is more than just a waterfront home; its a work of art, a sanctuary, and a true legacy property in the heart of Muskoka. (id:47351)
151 Gardiner Street
Meaford, Ontario
Welcome to this solid brick bungalow, located on a peaceful street on the edge of Meaford. This family size home presents an exciting opportunity for the new owner to move in and update to their taste. The main level offers 3 bedrooms, ample living space and a four piece bathroom. The basement is mostly finished and lends itself nicely for a new owner to customize into extra living and/or workshop space. Additional features include: hardwood floors, oversized basement window in rec room, newer windows on main floor, roof 2018, stove 2022 and more. The large lot size offers an incredible opportunity to create an outdoor patio, fire pit area, play space and possibly a pool, as the septic is located at the front of the home. With a lot depth of 379 feet, there is lots of room for family soccer/football games. Come get excited about envisioning your personal touch to make this home your own. Enjoy the close proximity to all the amenities of the town and area golf, trails, parks and skiing. (id:47351)
1173 Spring Lake Road
Parry Sound Remote Area, Ontario
Welcome to 1173 Spring Lake Rd, located in the unorganized Township of Lount, on sought after Spring Lake in the beautiful Almaguin Highlands. The Lake is spring feed, very clean, approximately 70% crown land, and has a public access just minutes away. The property is amazing as it draws you in right from the private entrance, the beautiful landscaping and gardens, child friendly sandy shoreline, the many magnificent views of the lake from the deck, the fire pit, relaxing at the Saw Mill Structure Bunkie, taking in the calm of the lake from the waters edge or sitting out on the dock. The 2 bedroom, 2 bath home is well maintained and has the comfort and charm of living on the water. The main floor features a spacious living room with British Fires electric heater, open concept kitchen & dining area with walkout to deck, 2 bedrooms, and 4 pc bath. Heading to the lower level via the black accented spiral staircase; it offers a large rec room with walkout and certified Pacific Energy woodstove for those cooler nights, a 3 pc bathroom, workshop with walkout, laundry/storage room, and potential for a 3rd bedroom. The home is heated by a F/A propane furnace, and a ductless heat pump on both levels for year round comfort. Home was built in 2008, addition in 2011, many upgrades include: brand new custom kitchen with granite counter tops 2025. main floor bathroom 2024, upgraded insulation R60 in ceiling & R28 in walls, and new exterior doors in 2024. Large detached 2 car garage for your vehicle and your toys. Dug well with filter and U.V. system, and lake water pump for watering the gardens. There is much to appreciate here, it's well worth the look!! (id:47351)
361 Balmy Beach Road
Georgian Bluffs, Ontario
Welcome to Balmy Beach living at its finest. This exceptional 2006-built home boasts over 4,400 square feet of finished space, with Georgian Bay views that steal the show from nearly every room. Thoughtfully designed to offer both elegance and flexibility, the layout is a blank canvas whether you're envisioning a yoga studio, an in-law suite, or the ultimate entertaining zone in the sprawling lower level.Set in one of the areas most prestigious neighbourhoods, this home combines comfort, scale, and breathtaking surroundings in a way thats hard to match. Its not just packed with features, its built to elevate your everyday. There's way too much to cram in just a few lines. Come and experience how it fits your life, flawlessly. Private showings now available by appointment. (id:47351)
763 Sand Hill Road
South River, Ontario
Discover this beautiful country home/cottage, with approx 300 plus feet of frontage on the scenic Forest Lake/South River. A true retreat for nature lovers, this property offers boating, canoeing, and exploring from your dock, along with incredible wildlife watching and peaceful morning paddles. The west-facing exposure ensures breathtaking sunsets from your deck, and relaxation by the water. Private, yet easily accessible year-round, this property is just minutes from South River and Sundridge, with convenient access to Highway 11, making trips to Huntsville and North Bay effortless. Enjoy nearby Eagle Lake Golf Course, Mikisew and Algonquin Park Provincial Parks. Inside, the open-concept kitchen, dining, and living area features a gorgeous stone fireplace and patio doors leading to the deck overlooking the river. The main-floor master bedroom is accompanied by a four-piece bathroom, while the upper level boasts two spacious bedrooms and a three-piece bath. Large windows throughout flood the home with natural light. While the pellet stove heats the basement, the upstairs is heated by a combination of a forced air propane furnace and a wood fireplace. Outside unwind in the 12x14 wood screened in gazebo, perfect for enjoying the outdoors without the bugs. A 24x24 garage/shed with electricity provides plenty of room for the man in your life as well as all your toys whether its snowmobiles, Sea-Doos, or ATVs. Don't miss this rare opportunity to own a piece of paradise! (id:47351)
0 Parts Lot 12, Plan 1, Anson Street
Minden Hills, Ontario
This is the perfect spot to build your home on this spacious .52 acre lot located in a desirable Minden neighborhood. This partially cleared lot offers an easy building site with a culvert already installed and the convenience of municipal sewer and water hook-up available. Just down the street is a public boat launch on Gull River. Within walking distance to everything! School, the library, recreation center, curling club and all the great amenities Minden has to offer. This location is ideal for families, retirees or anyone seeking small-town charm with access to everyday essentials. Don't miss your chance to invest in Minden! (id:47351)
5601 Fifth Line
Guelph/eramosa, Ontario
A rare opportunity to own a unique multi-residence property in the peaceful countryside of Guelph/Eramosa. Situated on a beautiful lot, this property features two separate homes, attached at the garage and offering incredible versatility for multi-generational living, rental income, or investment. Main Residence: Spacious 4-bedroom home, thoughtfully designed with bright principal rooms, ample living space, and plenty of charm. Second Residence: A comfortable 3-bedroom home, perfect for extended family, guests, or generating additional income. Both homes are set in a private, scenic location while still being close to Guelph, Fergus, and major commuter routes. This one-of-a-kind property combines the best of rural living with modern convenience ideal for families, investors, or anyone seeking space and flexibility. ** This is a linked property.** (id:47351)
3622 Highway 21
Kincardine, Ontario
Attention investors, small business owners and families looking for a spacious, beautifully maintained home with land to enjoy! Welcome to 3622 Highway 21. This property is nestled on 2.25 acres, set back from the road for added seclusion. Zoned C3 providing so many possibilities for living and business combined. Experience the perfect blend of country living and convenience ideally situated between Kincardine & Port Elgin, just minutes from Bruce Power and the sandy shores of Lake Huron! This impressive two-storey century home boasts approximately 2,700 square feet of living space. Inside, you'll find four large bedrooms & 2.5 baths, highlighted by a spacious living room featuring; hardwood floors, a beverage bar, and tons of natural light. The thoughtfully designed seating area with electric fireplace connects the eat-in kitchen, formal dining room, bright office/den & many gorgeous outdoor spaces, making it perfect for entertaining. The elegant kitchen has solid countertops, a stone floor, custom cabinets with so much creative storage and tons of space for a breakfast table. The primary bedroom offers two walk-in closets, a spa-like ensuite complete w/glass-enclosed shower featuring multiple jets & built-in steam system. This suite also includes a bonus space that can serve as a home gym or hobby area, complemented by a balcony that overlooks the serene countryside. Additional main floor highlights include; a bright home office or den on the main floor w/exquisite windows & two inviting front entrance foyers. Step outside to discover beautiful landscaping, a charming wraparound porch, expansive deck framed with armour stone & a relaxing hot tub, as well as an exposed aggregate patio off of the garage, ideal for both leisure & entertaining. Bonus features include; three-car attached garage, ample outdoor parking, forced air oil heating, a drilled well, and septic system. This exceptional property harmonizes charm, functionality, and future possibilities. (id:47351)
453 Pilgers Road
Nipissing, Ontario
8+ acre Country Building Lot - READY TO BUILD! Take a look at this spacious 8+ acre building Lot on a quiet country road. The groundwork is already done with a driveway installed, septic system in place, and a drilled well ready to go. Just bring your plans and start building your Dream Home. Located only 20 minutes from Powassan and 40 minutes to North Bay, this property offers the perfect balance of privacy and convenience. A great opportunity to create your perfect country escape. (id:47351)
30 Dyer Crescent
Bracebridge, Ontario
Framed with a forest view, elevated with upgrades, & set on one of White Pines most loved streets this rare walkout Maple Model delivers on every level. With over 2,600 sq ft of finished living space & a bright, unfinished walkout lower level, this 2024 bungaloft offers both immediate comfort & future potential. Enjoy the ease of true one-floor living, with the bonus of a lofted guest suite and a lower level complete with rough-in bath and plenty of room to expand. Inside, more than $100,000 in carefully selected upgrades set this home apart. The top-tier kitchen features full-height cabinetry, interior cabinet lighting, quartz countertops, a spacious walk-in pantry, & an entertainers dream: a statement-making oversized island that anchors the entire space. The open-concept layout flows into the living room, warmed by a striking gas fireplace & connected to a screened-in Muskoka Room w/ dual walkouts where forest views become part of everyday life. The perfect place to enjoy morning coffee or evening sunsets, this space extends both your seasons & your square footage. The main floor offers a generous primary suite w/ walk-in closet and ensuite, a second bedroom, a stylish 3PC bath, front office, main floor laundry, & upgraded interior doors throughout all designed for seamless, comfortable living. Upstairs, the loft features a bright second living area, a full bath, & a third bedroom ideal for guests, game nights & movies! With a covered front porch, forested backdrop, & thoughtfully upgraded finishes throughout, this is a home that was made to live beautifully. Because its not just about finding the right floor plan its the calm forest views, the comfort of over $100K in thoughtful upgrades, the convenience of community, and the quiet confidence that this home supports the way you want to live. The right home doesn't ask you to settle. It meets your lifestyle where its going. (id:47351)
9 Fitzroy Lane
St. Catharines, Ontario
A charming North-End Backsplit. Tucked away on a quiet, family-friendly street in St. Catharines desirable North End, this well-maintained 3-bedroom backsplit offers comfort, and incredible space. Step inside to a bright, open main floor featuring a spacious living room with large picture window, dining area, and an updated kitchen with ample cabinetry and natural light. Upstairs you'll find three generously sized bedrooms and a 4-piece bathroom. The lower level boasts a cozy family room with a 3-piece bathroom. Enjoy the low maintenance, private backyard perfect for entertaining, gardening, or relaxing. With a separate side entrance and a large lower space for storage, this home is as functional as it is inviting. Just minutes from great schools, shopping, parks, and Port Dalhousie, Niagara-on-the-lake and the Welland Canal. (id:47351)
75 Millpond Road
Niagara-On-The-Lake, Ontario
Set on a quiet, refined streetscape in the heart of St. Davids, 75 Millpond Road is a custom-built bungalow by DRT Homes offering over 2,700 sq. ft. of finished living space. The grand foyer with wainscoting opens to a soaring great room with 20-ft ceilings and a dramatic tiled fireplace. The main floor features a spacious primary suite with a walk-in closet and an ensuite, a second bedroom (currently styled as a home office) with its own 3-piece bath, and a bright, neutral kitchen with high-end finishes. Outdoors, a covered patio extends the living space into landscaped surroundings. The lower level is designed for gathering, with an expansive rec room, built-in bar/kitchenette with stone counters, an additional bedrooms and full bath and a spacious home gym. Millpond Road is known for its well-appointed high-end homes and peaceful setting - all within walking distance of Ravine Vineyard, local cafés, and dining in the village of St. Davids. Just minutes away are Old Town Niagara-on-the-Lake, Golf Courses, Shaw Festival Theatre, Queen Street shops and restaurants, The Outlet Collections of Niagara & White Oaks, and of course, the areas many renowned wineries. Particularly convenient about this location is the quick highway access for easy commutes, and close proximity to all that Niagara Falls and St. Catharines have to offer as well. An excellent opportunity to own a thoughtfully designed home in one of Niagara's most desirable communities! (id:47351)
70 Radford Avenue
Fort Erie, Ontario
Proudly owned and lovingly maintained by its original owner, this solid all-brick bungalow offers timeless charm, modern comfort, and great value in one of Fort Erie's most desirable neighbourhoods. Offering 3 bedrooms and 2 bathrooms, the home sits on a deep, partially fenced corner lot with a beautifully maintained yard, two storage sheds, (one with electricity) and a spacious driveway with plenty of parking. A newer front deck, just five years old, adds to the curb appeal, while a bright four-season sunroom provides the perfect place to relax year-round. Updates include replacement windows, newer air conditioning, and a dependable Briggs & Stratton generator for peace of mind. The rear powered shed serves as a workshop perfect for hobbies or extra storage. Inside, you'll find a bright and functional layout that works beautifully for families or those looking to downsize without compromise. Located just minutes from the historic Old Fort, the scenic Friendship Trail, and all major amenities, this home offers a wonderful blend of comfort, location, and lifestyle. Don't miss your chance to make this well-loved home yours - it wont last long. (id:47351)
195 Hwy 20 Highway E
Pelham, Ontario
Unlock the potential of this exceptional 1.16-acre corner property at Highway 20 and Rice Road, the gateway entrance to Fonthill. Zoned & Approved for 5,000 sq. ft. Building, minimum 3-storey height permitted ideal for mixed-use development, main floor commercial + upper residential potential Parking for 25+ vehicles High-visibility, high-traffic location. This property offers unmatched exposure in a thriving, centrally located communityperfect for investors, developers, or businesses seeking a strategic site. Corner lot at one of Fonthills busiest intersections, direct access to surrounding Niagara communities, Strong residential and commercial growth in the area. A rare opportunity to shape the future of this vibrant community. (id:47351)
5849 Symmes Street
Niagara Falls, Ontario
Welcome to 5849 Symmes Street Where Classic Charm Meets Modern Comfort. Step into a home that instantly feels warm, welcoming, and full of heart. Located on a rare 50 x 150 ft lot with a massive 700 sq ft detached heated garage with 30 amp service, and endless potential. Home gym, workshop, studio or extra storage? You've got options. Positioned in a well-established neighbourhood, this beautifully updated home offers the perfect blend of character, space, and thoughtful updates ready for you to move in and make it your own. Inside, you'll find 3 bedrooms with spacious closet space, 2 renovated bathrooms, and original features that add timeless charm like hardwood floors, 8 inch wood baseboards, trim and doors, and stunning stained leaded glass windows. You can feel the quality craftsmanship the moment you walk in. The bright, updated kitchen flows effortlessly into your living and dining areas, making everyday living easy whether you're hosting family and friends or enjoying a quiet night in. Step outside and see why this home is truly special. The fully fenced, park-like backyard is a private escape, surrounded by mature trees with no rear neighbours - a rare find! Whether you're entertaining on the spacious deck or simply relaxing after a long day, this yard offers the peace and privacy you've been looking for. All of this in a fantastic location, walking distance to the Falls and the Fallsview Tourist District, and just minutes to schools, shopping, restaurants, golf courses, parks, major highways, and the upcoming South Niagara Hospital. Updates include: Kitchen (2012), Some Windows (2015), Furnace (2020), Bathrooms (2024), Front Entrance and Main Floor Bathroom Flooring (2024), Front and Side Yard Sod (2025) If you're looking for a home with personality, space, and a backyard you'll actually want to spend time in, this is it. (id:47351)
25 Ziraldo Road
St. Catharines, Ontario
Pond-side living in North St. Catharines! Welcome to 25 Ziraldo Road - a 4-level backsplit with room to grow, set in a rare pocket tucked between Jaycee Gardens Park and Martindale Pond. This low-traffic enclave has only two ways in and out, with big trees, big lots, and a neighbourhood vibe people rave about. Look between the homes across the street and you'll catch glimpses of the water; follow the path to Jaycee Gardens and over the walking bridge straight into Port Dalhousie. The home checks the daily-life boxes: a covered front porch, a wide driveway for four cars plus an attached garage. Inside, the kitchen features stainless steel appliances with a gas stove, a breakfast peninsula for quick meals, pot lights, and a handy side door for easy BBQ access. Upstairs, you'll find three comfortable bedrooms and a 4-piece bath. The bright lower level adds a finished rec room and extra space to carve out a kids play zone, home office, or the bar you've been planning, plus a 3-piece bath and a walk-up to the backyard. Down one more level, there's a full laundry room, utility room, and a cold room, real storage for real life. Out back, the fenced yard is private, shaded by mature trees and easily pool-sized if thats on your wish list. Its the kind of space that works for weekend hangs or future upgrades. Families love this school district and the convenience: walk to Port Plaza, cafés, Shoppers Drug Mart, restaurants, the Beer Store, and groceries. North-end living with parks, water, and Port Dalhousie within easy reach. Plenty of square footage, a flexible layout, and a location thats hard to beat, this is a smart way to get into a sought-after pocket while the market is working in buyers favour. (id:47351)
