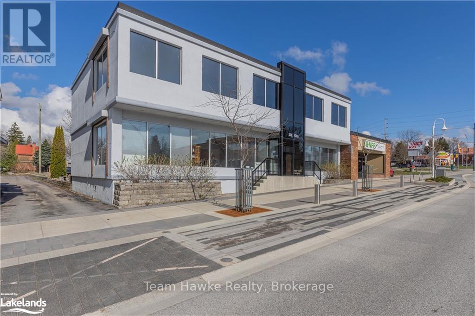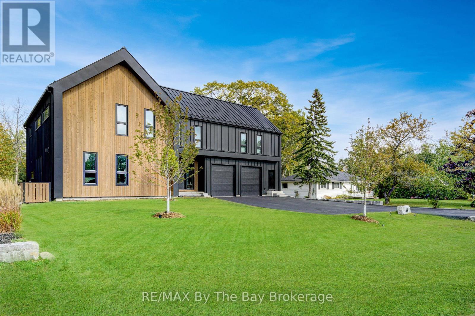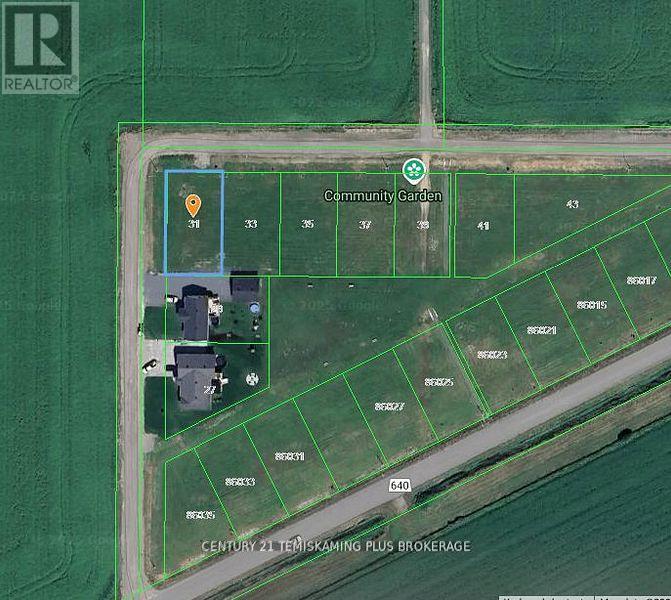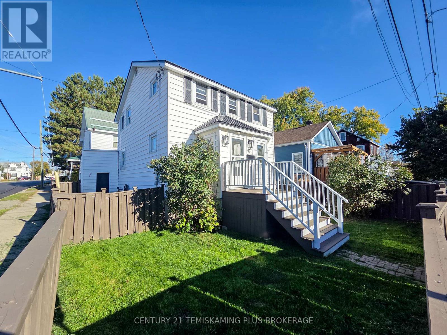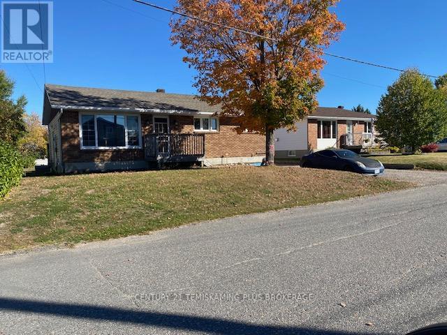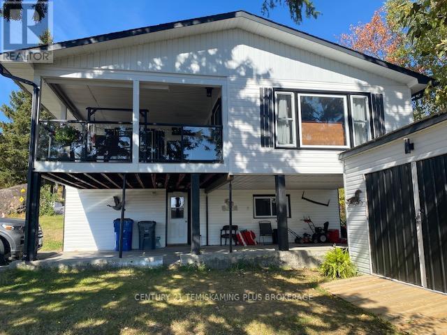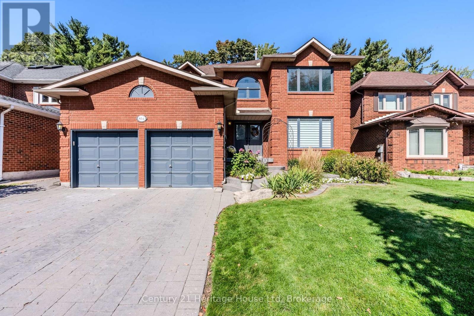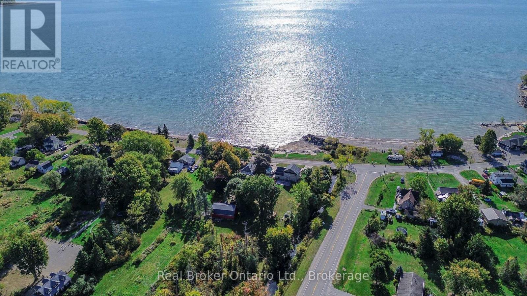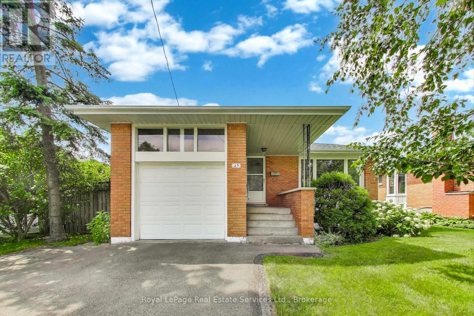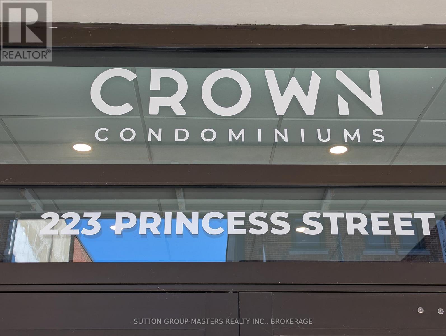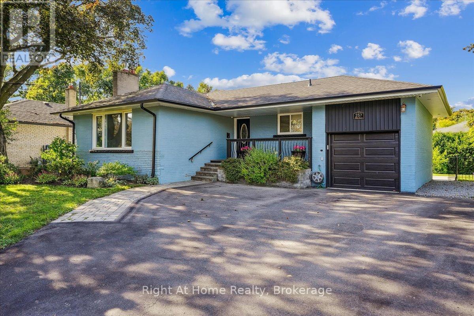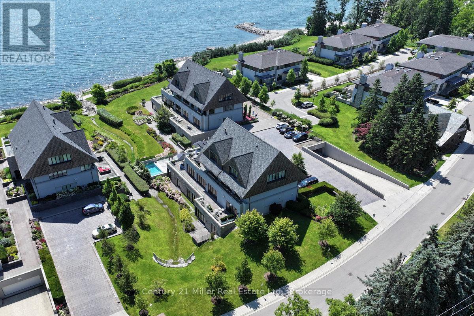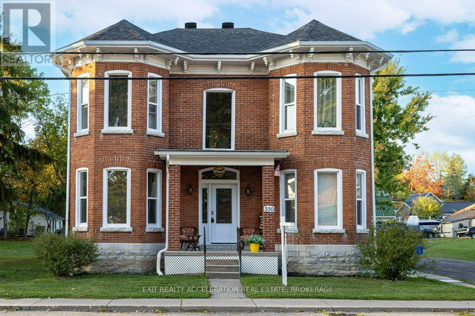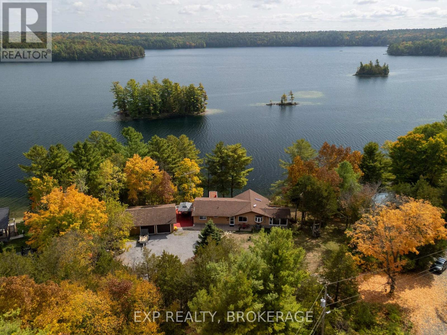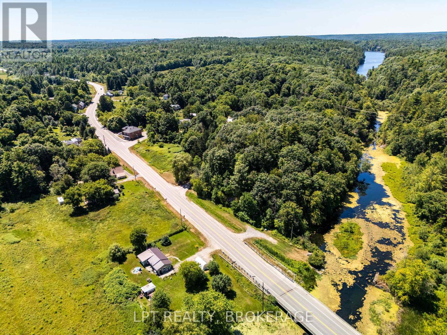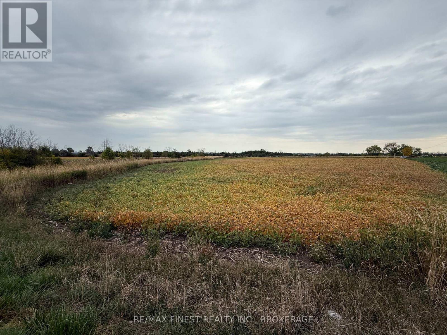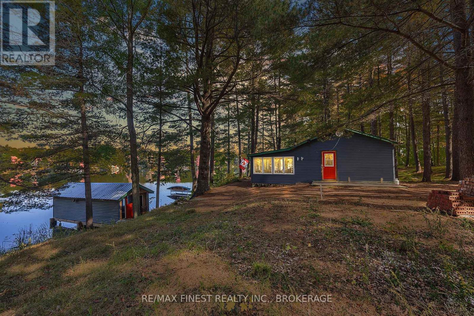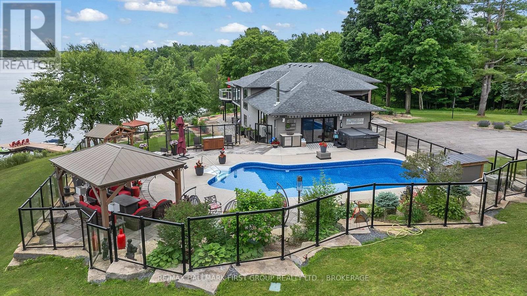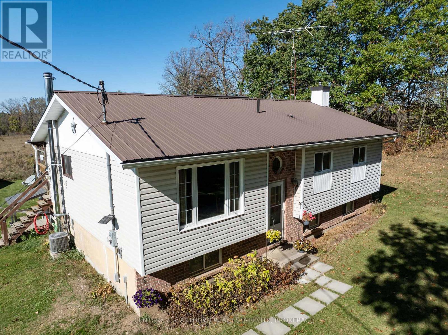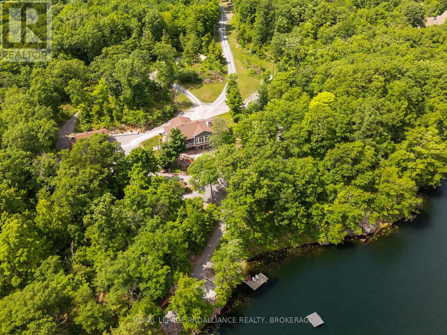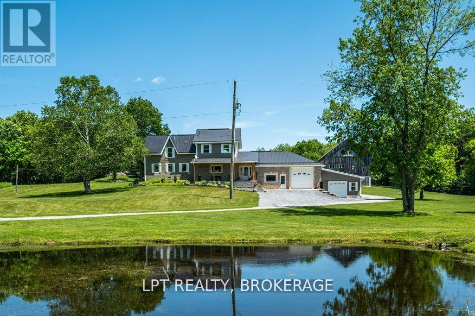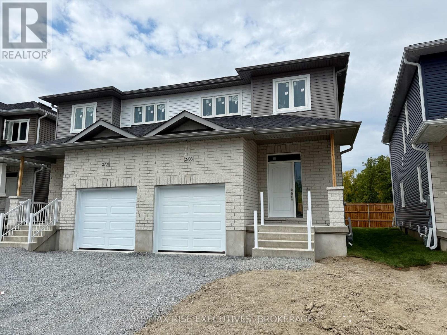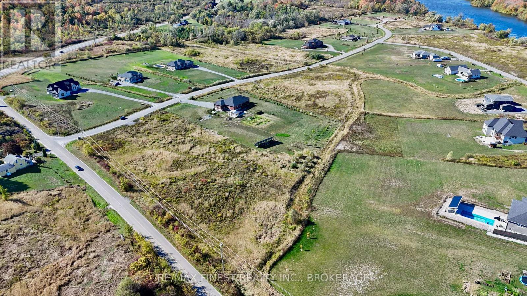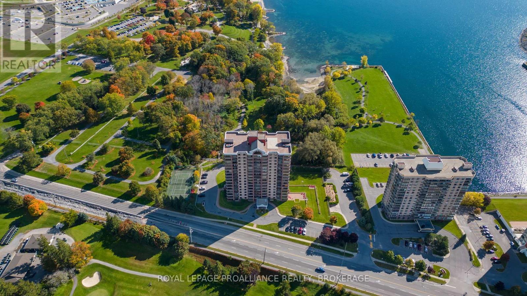361&365 King Street
Midland, Ontario
An extraordinary chance to own not just one, but two exceptional commercial properties, strategically paired to offer an unmatched business potential. Nestled on vibrant King Street, these properties present a compelling blend of versatility, visibility, and value, making them a prime choice for investors and ambitious entrepreneurs alike. 365 King Street spans 2,309 square feet, offering a spacious open floor plan, perfectly suited for a range of commercial endeavors, and plenty of parking for both employees and clientele. 361 King Street is a two-story commercial establishment boasting 10,541 square feet of premium space, equipped with an elevator, and multiple egresses. Its expansive half-acre lot presents opportunities for potential severance, with access from Midland Avenue. Seize this rare opportunity to secure your foothold in the heart of the action. (id:47351)
49 Broadview Street
Collingwood, Ontario
Welcome to a masterpiece of modern design and meticulous craftsmanship. This luxurious Scandinavian-style residence, nestled on a generous 90ft by 200ft lot in Collingwood offers an unparalleled blend of elegance and functionality. The home's striking exterior features a sophisticated fusion of Scandinavian Spruce wood siding and 24-gauge standing seam steel siding and roof, crowned with a 50-year warranty. Step through the grand 40" front door into an impressively crafted entrance with heated floors. A well-appointed main floor laundry room, with Whirlpool appliances. The open-concept living, dining, and kitchen area exudes luxury with its 7.5" Muskoka Custom Finishing hardwood floors, a Napoleon fireplace, and a dramatic dark tile feature wall. The chef's kitchen is a culinary haven, showcasing high-end KitchenAid smart appliances and a Moen touch-less, WiFi-capable faucet. Adjacent to the kitchen, an office with pocket doors and access to the rear covered deck. The custom staircase by Stairhaus Inc. makes a stunning architectural statement, guiding you to the upper level. Here, a spacious family room complements 3 beautifully appointed bedrooms. The primary suite is a luxurious sanctuary, featuring a walk-in closet and a 6pc private ensuite, plus a walkout to a covered Duradek waterproof deck. A 4pc semi-ensuite bathroom and a thoughtfully designed 2pc bathroom on the main floor cater to both privacy and convenience. Above the garage, a legal second-dwelling apartment presents an excellent opportunity for additional income or guest accommodation. With its own private entrance, this charming apartment features an open-concept living, dining, and kitchen area with Frigidaire appliances, a stackable washer and dryer, a cozy bedroom, and a stylish 3pc bathroom. A set of 9ft x 10ft garage doors with drive-through provides an ample amount of garage and storage needs. This custom-built Scandinavian-style home stands as a testament to superior quality and refined livin (id:47351)
31 Jules Gravel Crescent
Armstrong, Ontario
Large, level building lot in a practically sold out subdivision! Located on a short street with low traffic. This corner lot offers the potential for multiple access points to the property. All amenities such as municipal water and sewer, hydro, garbage pick up etc at your doorstep! Build your dream home here! (id:47351)
90 Tower Street
Kirkland Lake, Ontario
Welcome to this inviting 2-story home featuring beautiful hardwood floors and a spacious, sunlit living roomperfect for relaxing or entertaining. The dining area seamlessly connects to the updated kitchen, which boasts newer cabinets and modern appliances, offering both functionality and style. Upstairs, you'll find a tastefully renovated 3-piece bathroom, a generous primary bedroom complete with a walk-in closet, and a well-sized second bedroom ideal for family, guests, or a home office. The unfinished basement provides excellent storage space and includes the laundry area along with a natural gas hot water on demand system for added efficiency. Outside, enjoy the privacy of a fully fenced yard and the convenience of a single attached garage. Whether you're a first-time buyer or looking to downsize, this well-maintained home offers comfort, practicality, and great value. (id:47351)
44 Maple Street S
Temiskaming Shores, Ontario
Bright & Cozy 2+1 Bedroom, 2 Bath Bungalow with detached Garage. Move-in ready and easy to maintain, this charming bungalow offers comfortable living all on one level. The home features a spacious king-size primary bedroom, a welcoming rec room with gas fireplace and wet bar, plus abundant storage throughout. Enjoy a private backyard complete with gazebo, clothesline, and open to field, no neighbours behind! An oversized 20 x 29 detached garage provides ample space for vehicles, tools, or hobbies. Perfect for those seeking peace, privacy, and convenience. Square footage:1006. MPAC CODE:301.Hydro yearly cost:$1263.32, Natural gas yearly cost:$1381.09 (id:47351)
49 Galena Street
Cobalt, Ontario
Renovated 3-Bedroom Home with Walk-Out Basement & Carport.Move-in ready and fully updated! This bright, open-concept home features a brand-new eat-in kitchen with modern appliances, stylish light fixtures, drywall ceilings, and new flooring throughout. The spacious primary bedroom includes a cozy gas fireplace and walkout to a covered balcony. The finished lower level offers a family room, second bathroom, laundry, utility, and walk-out access to the carport. Recent upgrades include extensive landscaping, O-pipe drainage system, and a large driveway for ample parking. A perfect blend of comfort and convenience! Mpac code 301, Hydro monthly average cost $130.00. Natural gas average monthly cost $165.00.Main floor square footage 1058. Finished walk out basement. Own natural gas hot water tank. (id:47351)
854 Darwin Drive
Pickering, Ontario
Welcome to this stunning 4 +1 bedroom, 5-bathroom residence set on a breathtaking ravine lot, offering unparalleled privacy and natural beauty. Thoughtfully designed inside and out, this home boasts elegant landscaping, a sparkling pool, expansive patio, and a private deck overlooking the ravine, an entertainers dream and a serene retreat all in one. The fully fenced yard provides both security and style, with ample space for gatherings or quiet evenings at home. Inside, you'll find a sophisticated blend of modern upgrades and timeless charm. The main living spaces are open, inviting, and filled with natural light, while the fully finished basement offers exceptional versatility. With a separate entrance, a custom designer kitchen, a spacious bedroom, and a stylish 4-piece bath, its the perfect space for multigenerational living or private guest accommodations.Every detail has been carefully curated for comfort and elegance, from the tasteful finishes to the thoughtful layout. Ideally located close to all amenities, major highways, great schools, and beautiful parks, this home seamlessly combines luxury with convenience.Truly the perfect family home, offering space, style, and a lifestyle second to none. (id:47351)
2801 North Shore Drive
Haldimand, Ontario
Custom-Built waterfront home- extraordinary comfort by the Lake. Nestled along the shores of Lake Erie, this waterfront home offers the perfect blend of luxury, charm, and practicality. With ownership extending to both the north and south (waterside) side of North Shore Dr, this property ensures an unparalleled experience of lakefront living. As you approach the home, the welcoming front porch captures your attention, offering panoramic lake views. Whether youre enjoying your morning coffee or unwinding in the evening, this porch is a tranquil sanctuary. The waterside parcel is designed to make the most of outdoor living. Enclosed by wrought iron fencing, it features a concrete patio and boat ramp providing convenient access to the water. The gentle kid-friendly slope leads into the water and the beach is sand and pebble. On the north side of the lot, the space opens up for endless possibilities. A special area for kids is the tree house where imaginations can run wild. For adults, a concrete patio beckons as a space for relaxation or entertaining guests. This unique dual-sided ownership enhances the versatility and functionality of the property, catering to all ages. Step inside the home to discover an interior that exudes warmth and comfort. The open-concept main floor is filled with natural light, thanks to the large, bright windows that frame picturesque views of the lake. This spacious kitchen boasts a walk-in pantry for ample storage, a large island for food preparation and gathering, and gorgeous granite countertops. On the second floor, the home continues to impress with three spacious bedrooms and abundant storage. The primary bedroom includes a bonus walkout, offering a private retreat where you can enjoy fresh air and uninterrupted views of the lake. Whether youre seeking a tranquil retreat, a space for family memories, or a hub for entertaining, this custom-built waterfront home is where dreams meet reality. (id:47351)
25 Sandringham Avenue
Hamilton, Ontario
West Mountain bungalow in the quiet Buckingham-Sandringham pocket near Mohawk Road W and Upper Paradise. Friendly, tree lined street close to shopping, schools, parks and transit! Spacious mid century raised bungalow with hardwood floors throughout the main level. Large Living Room featuring a huge picture window, custom room divider and wood accent wall. Bright eat-in Kitchen with great potential for modernization. 3 Bedrooms and a full Bathroom complete the main level. Separate side entrance. Huge basement with above grade windows and excellent ceiling height. Oversized attached garage with high ceilings, inside entrance to home plus a long double driveway! Newer furnace, central air, shingles and most main floor windows. Custom blinds in Living Room and Kitchen. Covered Front Porch. All brick exterior. Well maintained by the same owners for over 60 years. Large, south facing backyard. Easy walk to Schools, Farm Boy, Food Basics and Shoppers Drug Mart. Quick drive to Ancaster Meadowlands, Hiking Trails, Conservation Areas, LINC and 403. Fast, easy Bus connection to the Hamilton GO Centre for commuters. (id:47351)
618 - 223 Princess Street
Kingston, Ontario
Experience stunning 6th-floor east-facing views from this charming 1-bedroom plus den unit at Crown Condominium. This balcony unit is offered well below the original purchase price and includes one of only 12 underground EV parking spaces with a combined locker storage, plus an additional in-building storage locker, bike storage, and custom window coverings. The unit is fully furnished with elegant, high-quality selections by James Reid Furniture (38K value), plus 6 appliances. Residents enjoy superb building amenities, including a private rooftop terrace with BBQ, dining, lounge areas, lush greenery, and outdoor activity space. Additional perks feature concierge services, exclusive access to a state-of-the-art Fitness Centre and Yoga Studio, as well as a Party and Multi-Purpose Room complete with a full kitchen perfect for entertaining and gatherings. Don't miss this exceptional value opportunity to own a thoughtfully appointed home in downtown Kingston's prime location. (id:47351)
257 Wales Crescent
Oakville, Ontario
Situated in the heart of Bronte West, 257 Wales Crescent offers a rare opportunity in one of South Oakville's most sought-after neighbourhoods. This move-in-ready, ranch-style bungalow has been fully renovated from top to bottom, providing nearly 2,700 sq. ft. of finished living space. The smart, functional layout includes ensuite bathrooms, a sleek kitchen with quartz countertops, and stainless steel appliances. A spacious two-bedroom basement suite approximately 1,400 sq. ft. with its own private entrance adds outstanding flexibility for multi-generational living or excellent rental. The garage is equipped with its own independent heating and cooling system, making it perfect not only for parking but also as a comfortable office, workshop, or hobby space. Expansive, landscaped backyard spans an impressive 86 feet across the rear, offering plenty of room for a future pool, summer entertaining, or relaxed family gatherings. Driveway parking for up to seven vehicles ensure maximum convenience. Surrounded by parks and top-rated schools including Pinegrove Public, T.A. Blakelock, St. Thomas Aquinas, and the prestigious Appleby College this home also enjoys close proximity to Bronte Village shops and dining, the QEP Community Centre, Bronte Marina, Lakeshore, and major commuter routes including the Bronte GO and highways. Whether you're searching for your forever home, an income-generating property, or the perfect lot to build new, 257 Wales Crescent delivers outstanding value in a vibrant South Oakville community. (id:47351)
26 - 10 Maple Grove Drive
Oakville, Ontario
Elegant Lakeside Living in Oakville's Most Exclusive Community. An exquisite luxury residence nestled in one of Oakville's most prestigious enclaves just steps from the lake. This rare offering presents sophisticated single-level living in a boutique community, where timeless architecture meets contemporary comfort. Spanning over 3,000 square feet, this 2-bedroom, 2.5-bath suite offers refined elegance and privacy, featuring soaring ceilings, wide-plank hardwood floors, and oversized windows that flood the space with natural light. The open-concept layout is designed for upscale entertaining and easy everyday living. The gourmet kitchen is a chefs dream, appointed with premium appliances, quartz countertops, custom cabinetry, and a generous island that anchors the heart of the home. The dining and living areas flow seamlessly, complete with a gas fireplace, elegant millwork, and a walkout to a private 1,300+ square foot terrace perfect for morning coffee or evening cocktails. Retreat to the spacious primary suite, showcasing his and her closets as well as a large walk-in closet and a lavish 5-piece ensuite with double vanities, a soaker tub, and a glass-enclosed shower. A well-appointed second bedroom with its own ensuite provides comfort for guests or family. Enjoy direct elevator access to your private vestibule, leading to a two-car garage and dedicated storage room, a rare convenience that enhances the ease of condominium living. This exclusive lakeside community offers a tranquil lifestyle just minutes from downtown Oakville, the marina, waterfront trails, fine dining, and world-class amenities. A refined opportunity for the discerning buyer seeking turnkey luxury in South East Oakville. (id:47351)
359 Thomas Street
Deseronto, Ontario
Welcome to this beautifully renovated 5-bedroom, 2-bath home that seamlessly blends character with modern comfort. From the moment you step inside, you will notice the soaring ceilings, abundant natural light, and charming bay windows that create a warm and inviting atmosphere throughout. The spacious kitchen features bright cabinetry, built-in appliances and a unique copper farmhouse sink. The living room offers flexible functionality: use it as two separate spaces or open the oversized doors to create one expansive area, ideal for entertaining and family gatherings. An impressive third-floor attic space offers an additional 800 sq ft - ready to be transformed into a playroom, studio, or extra living area. Outside the covered porch is perfect for summer BBQs or cool off in the new above-ground pool (2025). The large backyard also features a shed with hydro - ideal for storage or workshop. This home has seen extensive updates including: Roof, soffit, fascia (2024 with 35 yr warranty), basement insulation (2025) all brand new windows and doors throughout entire home (2025). This property is the perfect place for your family to call home. Don't miss your chance to own this beautifully upgraded gem! (id:47351)
3037 Hilltop Lane
Frontenac, Ontario
Waterfront Retreat on Buck Lake. Just 30 km north of Kingston, in scenic South Frontenac, discover this well-kept 2,437 sq ft bungalow on beautiful Buck Lake. Offering 187 feet of deep, clean, spring-fed waterfront, this property combines year-round comfort with the rugged beauty of the Canadian Shield. The home is filled with natural light, featuring an open main level with expansive floor-to-ceiling windows that frame panoramic lake views. The inviting living room flows seamlessly into the dining area and onto a spacious lakeside deck perfect for entertaining or simply enjoying the peaceful setting. A screened-in sunroom provides a cozy retreat for summer evenings. With 3 bedrooms, 3 bathrooms, and a bright walk-out lower level, the home offers versatile space for family, guests, or a home office. The lower level includes a large rec room with direct access to the water, making it easy to blend indoor and outdoor living. Outdoors, enjoy a large stone firepit, a private dock for swimming and boating, and landscaped grounds designed to take full advantage of the lakefront lifestyle. The detached double garage includes an oversized workshop, perfect for storage, hobbies, or conversion into a lakeside bunkie. Rarely does a property on Buck Lake come to market with this combination of open water views, level access, and versatile living spaces. This is lakeside living at its finest whether as a year-round home or a four-season retreat. (id:47351)
743 Highway 15, Rr#2 Highway
Rideau Lakes, Ontario
LOCATION, LOCATION, LOCATION!! Discover the perfect mix of charm, comfort, and location with this beautifully kept bungalow, situated on a large, private lot along the peaceful Morton River. Enjoy direct access from the river to Lower Beverley Lake right from your backyard, or take a short drive to the nearby boat launch to explore the majestic Rideau system. Whether you're seeking a year-round residence or a tranquil retreat, this home offers excellent access to outdoor adventure with Rock Dunder just two minutes away and Gananoque only 15 minutes down the road.Recent upgrades include a high-efficiency oil furnace (2020), metal roof, central A/C, and a generator system to power the home during outages. Step outside to your spacious deck and enjoy quiet mornings, family barbecues, or evenings under the stars. Don't miss out on this lovely house and start your adventures right from home! (id:47351)
208a Drive In Road
Greater Napanee, Ontario
Land like this doesn't come available every day. Just 2 minutes from Highway 401 and Napanee's thriving business hub, this large parcel offers both visibility and versatility. With over 600 feet of road frontage on Drive In Road and 1,283 feet along the 401, the exposure is unmatched. Zoned RU, this property offers endless potential. Only 25 minutes to Kingston or Belleville. Quick access to major employers, shops, and services. Don't miss this chance to invest in Napanee's future.. opportunities like this are rare. Property being sold in "as is, where is" condition with no representations or warranties. Buyers to conduct their own due in all respects. Do not walk the property without an approved appointment. (id:47351)
293 Gold Dust Lane
Frontenac, Ontario
Serenity awaits at this charming off-the-grid (with solar powered battery system) cottage, nestled along the tranquil shores of stunning Miner Lake. Escape the demands of modern life and embrace a peaceful, sustainable retreat that offers 300 feet of pristine waterfront and breathtaking natural beauty. Tucked away amidst towering pines, this secluded getaway presents a rare opportunity to reconnect with nature. The main cottage exudes cozy rustic charm, featuring two inviting bedrooms and large windows that perfectly frame the serene lake views. A separate bunkie provides additional space for guests or family, offering a third bedroom with its own delightful ambiance. For an extra touch of relaxation, enjoy refreshing outdoor showers and immerse yourself in the sounds of nature. The recently renovated boathouse is fully functional and ready for lakeside adventures, while evenings around the campfire are sure to create memories that last a lifetime. With limited public access to Miner Lake, you'll enjoy peaceful solitude, abundant wildlife, and prime fishing: walleye, bass, and pike are plentiful. Whether you seek a serene personal escape, a family vacation retreat, or a unique investment, this Miner Lake property promises a lifetime of cherished moments. Don't miss this chance to make it your own oasis. (https://what3words.com/drone.paint.handhelds) (id:47351)
120 Black Lake Route
Tay Valley, Ontario
Welcome to Casa Pinot, a breathtakingly reimagined waterfront estate nestled on Black Lake, showcasing 377 feet of natural shoreline and 2.5 acres of professionally landscaped privacy. This custom-designed and extensively renovated home offers nearly 4,000 sq ft of luxurious living space across multiple levels, blending timeless design with exceptional functionality. Step into a dramatic entry leading to a great room with soaring ceilings, heated flooring, and a striking floating staircase, all framed by expansive windows that flood the space with natural light. The open-concept kitchen is a perfect balance of style and performance, flowing effortlessly into spacious dining and living areas with beautiful panoramic lake views. Walkout to the patio overlooking a private resort-style setting. Outdoors, enjoy a heated inground pool, hot tub, firepit lounge, and a charming lakeside bunkie for guests or quiet retreat. Expansive windows in the family room overlook the landscaped pool area with extensive patio and seating areas. The main-level primary suite offers a spa-inspired ensuite with a soaking tub and walk-in closet. A second bedroom and full bath accommodate guests in comfort. The bright, walk-out lower level includes two additional bedrooms, full bath, home office, gym area, family room, and large laundry space. An oversized garage/workshop provides ample storage. Whether you're a full-time resident, seasonal owner, or remote professional seeking sanctuary with style, this home offers the flexibility and infrastructure to support your lifestyle goals. With over $1.1 million in renovations you can only appreciate the beauty in person. Located minutes from Perth, yet worlds away this is the legacy estate you've been waiting for. (id:47351)
895 Ninth Concession Road
Stone Mills, Ontario
NEED ROOM FOR THE KIDS PONY OR YOUR HORSE OR ANY OTHER CRITTERS? If you're looking for a country property with space for animals and family alike, this elevated bungalow on approximately 6.5 acres of fully fenced pasture could be the perfect fit. The main level features an open-concept kitchen, dining, and living area, along with three bedrooms and a full bathroom. Downstairs, you'll find a cozy family room, with woodstove, an additional bedroom, storage room, laundry area, mechanical room, and a convenient walk-out entry. Interior highlights include Quartz kitchen countertops, Ceiling fans throughout Carpet-free flooring spacious, covered back deck perfect for relaxing or entertaining. The detached, fully insulated double garage offers plenty of space for parking, storage, or a workshop. For animal lovers, the barn is well-equipped with: Two box stalls, Heated water system, Feed storage room, Brooding area, Run-in shelter You'll also find a couple of chicken coops, a fenced dog run, and plenty of open space for any animals you wish to raise. All this is set in a private location, yet still close to larger centers for shopping, schools, and other amenities. (id:47351)
3670b Westport Road
Frontenac, Ontario
This is a 1 of a kind, impossible to recreate again property, located on a private lake. The quiet, pristine nature and privacy that exists at this home is what you can expect as the rest of the world continues to get busier and more built up. Customized from the foundation with in floor radiant heating in both the home and detached oversized 2 car garage, to the wrap around porch and balcony off the primary bedroom. Over 3200 square feet of living space between the two floors on this raised bungalow with a walkout basement, the most functional country home on the market today. The southern exposure and oversized windows maximize your views and natural light into the open concept living space. The main floor offers 2 bedrooms and 2 bathrooms, a custom kitchen, dining area and living room with fireplace. The primary bedroom offers all the storage you will ever need The lower level offers 2 additional bedrooms, a full bathroom, rec room with wood stove, laundry room, a secure storage room, and a large office space that could easily be used as a 5th bedroom. The lot size sits at just under 14 acres and has been set up to accommodate and needs you may have. There are multiple outdoor sitting areas, an additional heated bunkie for guests, a maintained waterfront with sandy beach for swimming to your floating raft. There are aspects of this property that may go unnoticed but are what separate the time and energy put into this home from others; items like the intentionally designed drainage system on the driveway and path to the waterfront to prevent erosion of your landscaping, the hydro already installed to the loop on the driveway for future expansion on the property, R31 ICF foundation for both home and garage, or the additional water lines set up near the bunkie, all coming in at over $400,000. If privacy, peace and quiet while living on the water are what you have always dreamed of, it is time to make that dream your reality. (id:47351)
1758 Forty Foot Road
Frontenac, Ontario
1758 Forty Foot Road, Godfrey, Ontario is a stunning countryside retreat that perfectly blends rustic charm with modern comfort, all set on an expansive 20.6-acre lot. This beautifully designed farmhouse offers 3 spacious bedrooms and 2.5 bathrooms, including a luxurious master suite featuring a spa-like two-person jacuzzi tub your own private oasis for relaxation.Step into the heart of the home, where the custom country kitchen, equipped with modern appliances, provides both function and charm. Whether you're preparing meals or simply enjoying the breathtaking views, this space is designed for comfort and inspiration. The open-concept living area boasts soaring vaulted ceilings and heated floors, creating a warm and inviting atmosphere year-round.Beyond the home itself, the property offers incredible versatility with multiple outbuildings, ideal for a hobby farm, workshop, or even a home-based business. With ample space to explore and enjoy, this property is a dream come true for those seeking privacy, tranquility, and the freedom to create their own rural paradise.Despite its peaceful and private setting, this home is conveniently located just 15 minutes from the nearest boat launch, perfect for enjoying the water. Additionally, outdoor enthusiasts will love the property's direct access to the K & P Trail, located less than a minute away, offering endless opportunities for hiking, biking, and adventure.Whether you're looking for a serene escape from city life or a place to embrace country living while staying connected to modern conveniences, 1758 Forty Foot Road offers a rare and exceptional opportunity to experience the best of both worlds. (id:47351)
2703 Delmar Street
Kingston, Ontario
Quick closing available! Welcome to your new standard of living: Sands Edge, proudly presented by Marques Homes. Step into "The Samuel," a meticulously designed semi-detached home that offers an impressive 2,055 square feet of sophisticated living space, complemented by a long list of high-quality features as standard. This home welcomes you with an open and airy main floor, bathed in natural light through numerous windows and enhanced by soaring nine-foot ceilings. The space is thoughtfully finished with resilient luxury vinyl plank and ceramic tile flooring, alongside abundant pot lighting for a modern and inviting ambiance. The heart of the home is a breathtaking white kitchen boasting a spacious chef's pantry, elegant wood cabinetry, and gleaming quartz countertops with an undermount sink. Attention to detail is evident in the soft-close doors and drawers, under-cabinet lighting, and exquisite crown moulding that adds a touch of sophistication. Upstairs, you'll find a practical laundry area, two well-appointed full bathrooms, and three generously sized bedrooms. The primary suite will impress, featuring a walk-in closet and a luxurious four-piece ensuite bathroom with a glass-enclosed tiled shower and a large vanity topped with quartz countertops. The home also offers a fully finished basement with high ceilings, thoughtful pot lighting, and a three-piece rough-in for future bathroom expansion. Exterior highlights include a paved driveway, a fully sodded lot, and rear fencing. Located in a prime location, Sands Edge is moments away from Kingston Transit bus stops, the convenience of Highway 401, scenic parks, a variety of everyday shopping amenities, and so much more. Don't upgrade for quality; build where quality is standard. Experience the Marques Homes difference today! (id:47351)
244 Mann Drive
Kingston, Ontario
WOW!! 2.5 ACRE EXECUTIVE BUILDING LOT with 50GPM WELL!! A rare opportunity to build your luxury home in this highly sought after high end waterfront subdivision just 5 minutes to 401 & 10 minutes to downtown. This large corner lot has underground hydro and fiber optic cable for internet, access to the community park on the Rideau Canal and a new drilled well producing 50GPM!! Many Executive homes are already built and ready for yours! Don't Miss Out!! (id:47351)
705 - 1000 King Street W
Kingston, Ontario
Welcome to this beautifully updated 7th floor condominium offering unobstructed views over Lake Ontario Park and the sparkling waters of Lake Ontario. Located in the heart of the city, this 2 bedroom and 2 bathroom suite features an open-concept living space filled with natural light and a balcony off the living room - perfect for enjoying morning coffee or evening sunsets by the lake. Inside, you'll find in-suite laundry and storage, and a thoughtfully designed layout that blends comfort and functionality. This unit also includes a prime underground parking space with additional storage. The well-managed building boasts impressive amenities including indoor pool, sauna, hot tub, fitness centre, tennis courts, workshop, party room, library, guest suite and a roof top terrace ideally situated across from the Cataraqui Golf and Country Club and steps from trails, parks, and transit, this waterfront condo delivers the best of city living with nature at your doorstep. (id:47351)
