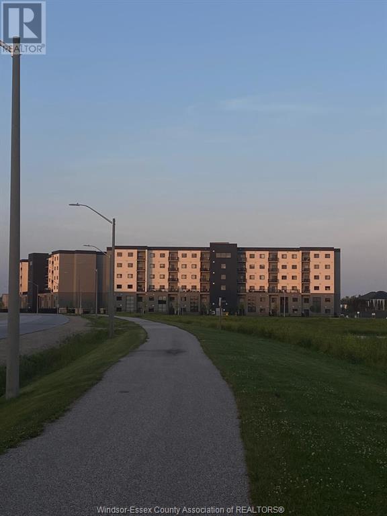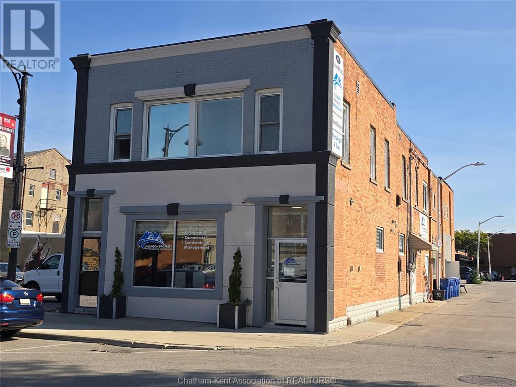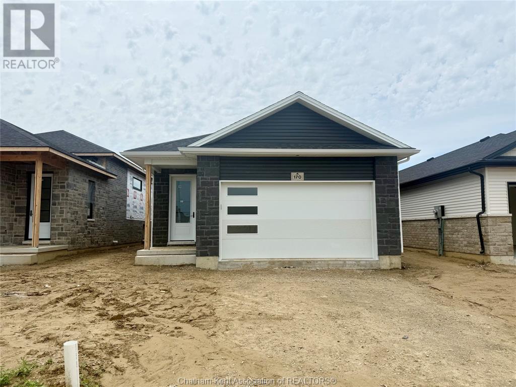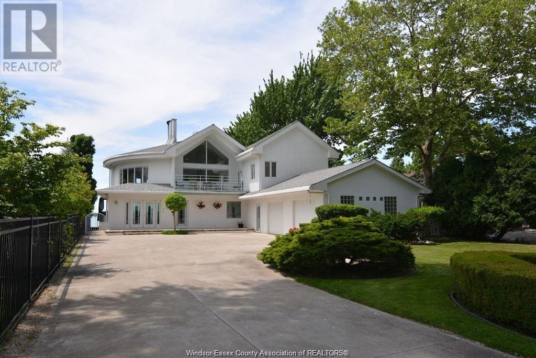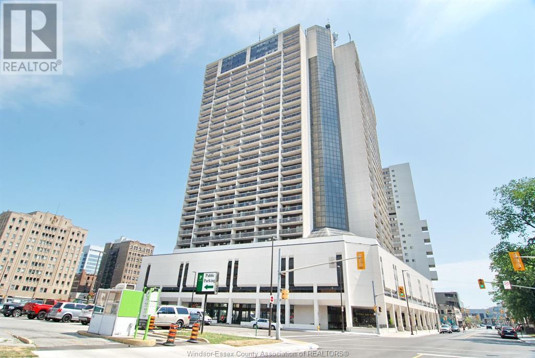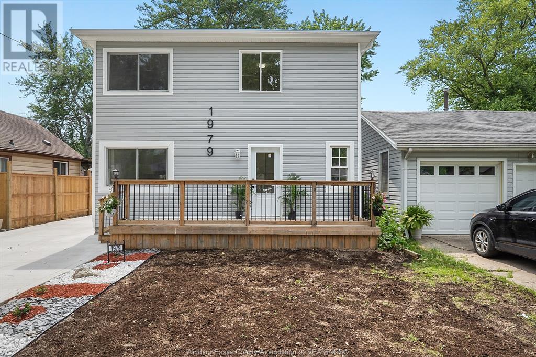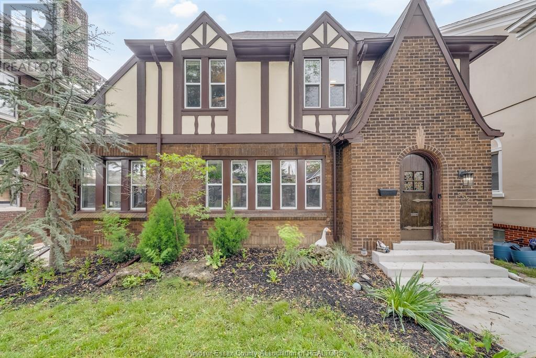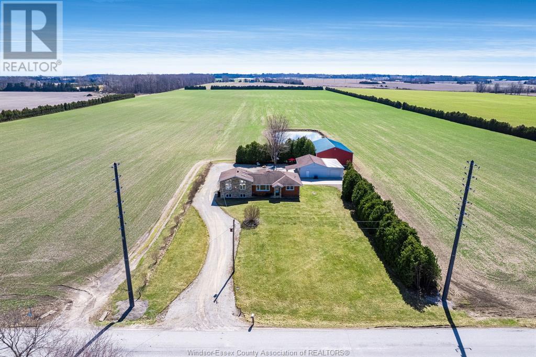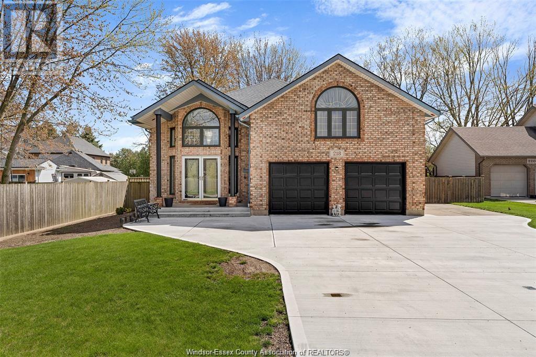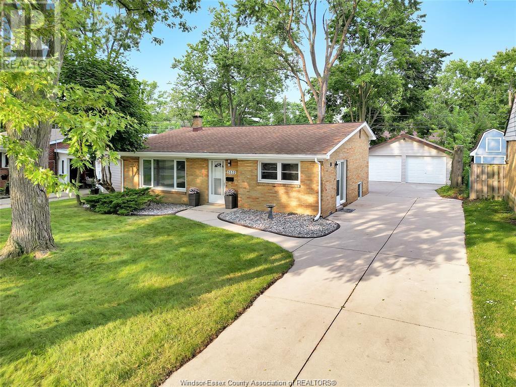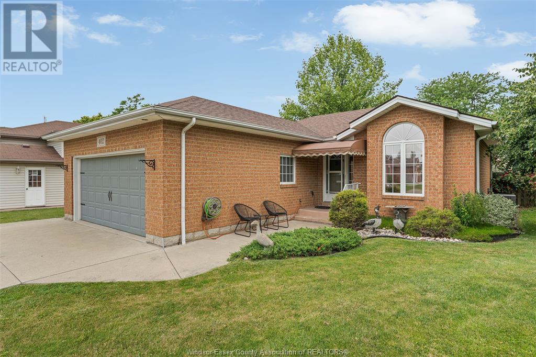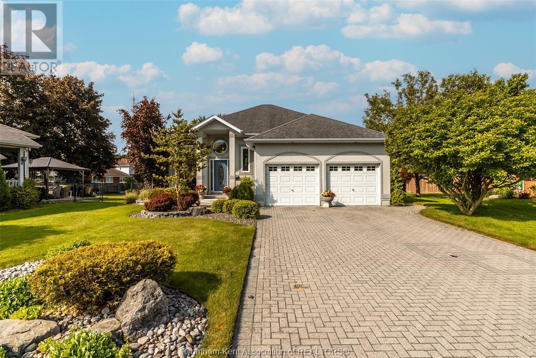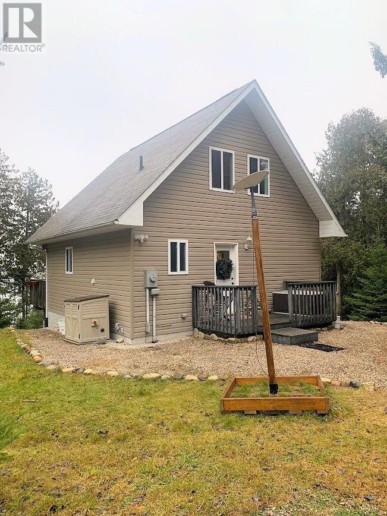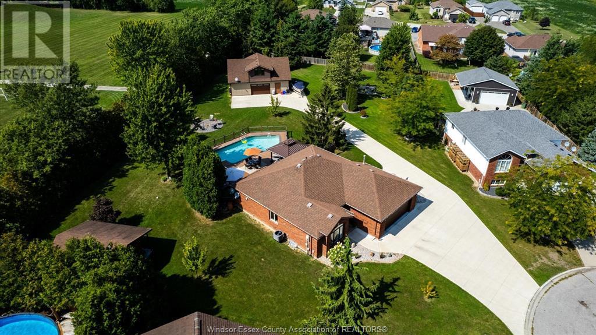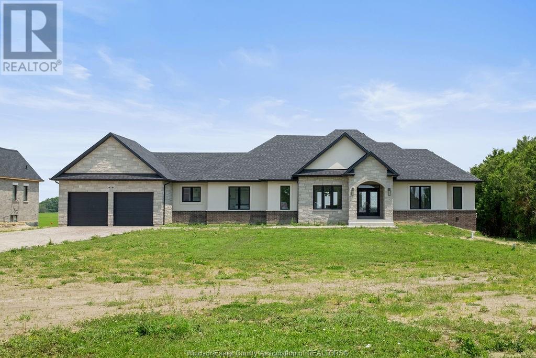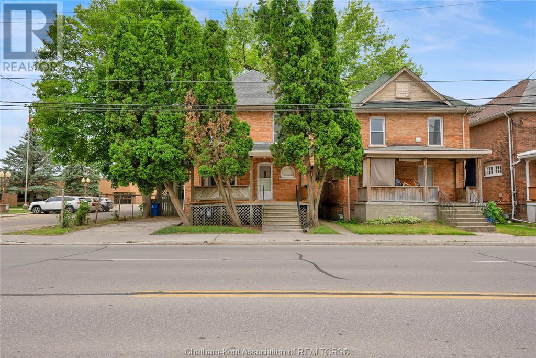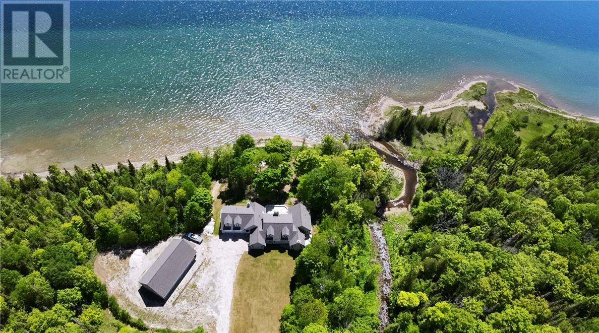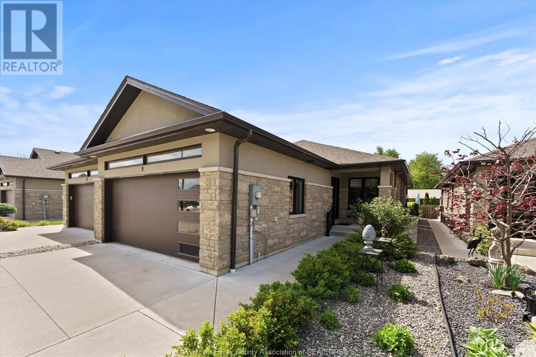7337 Meo Boulevard Unit# 117
Lasalle, Ontario
Location! Modern Living at Laurier Horizons – LaSalle’s Premier Address Welcome to this stunning 2-storey villa loft in the heart of LaSalle, where style meets convenience. Nestled within the desirable Laurier Horizons community, this spacious and sun-filled home offers a perfect blend of luxury, comfort, and accessibility. Key Features: 3 generously sized bedrooms, 2.1 bathrooms, including ensuite, In-unit laundry, Private storage locker, Dedicated parking spot, Heat pump included in purchase price, Step inside and enjoy the open-concept layout accentuated by soaring ceilings and expansive windows that flood the space with natural light. The sleek kitchen boasts stainless steel appliances and abundant cabinetry perfect for family or entertaining guests. The upper-level loft overlooks the main living space, Co-working lounge, Yoga room, Outdoor BBQ area, Coming Soon! This is more than a home—it’s a lifestyle. Ideal for families and investors alike. Don't miss your chance to own in one of LaSalle’s most desirable developments! (id:47351)
41 Fourth Street
Chatham, Ontario
Introducing an exceptional investment opportunity in the heart of downtown! This fully renovated 16-room rental building features a prime commercial space at the front, complemented by two storeys of residential units, 3 kitchens and 4 baths. With a total of 5,100 sq. ft., including 1,848 sq. ft. of commercial space and 3,250 sq. ft. of residential living, this full brick building is perfectly positioned close to all amenities. The property boasts an impressive cap rate of over 10%, making it an excellent choice for savvy investors looking to maximize their returns. Don’t miss your chance to own a piece of downtown real estate with great potential! Please allow 36 hours for viewings! Tenant occupied! (id:47351)
575 Keil Trail North
Chatham, Ontario
Welcome to this stunning semi-detached home, built by Maple City Homes Ltd., located in the Prestancia subdivision. Located on a premium lot, this property backs onto green space and walking trails. This property offers 1,386 square feet of living space with the option of 2 or 3 bedrooms. The oversize garage is 24 feet deep, providing ample space for parking vehicles & additional storage. The main floor features an open concept layout, promoting a seamless flow between the living, dining, and kitchen areas. Large windows and vaulted ceilings fill the space with natural light, creating an airy & bright ambiance. The primary bedroom has tray ceilings and is complete with an ensuite bathroom. These photos are rendering only and are subject to change. Also included is a concrete driveway, sod in the front yard and seed in the back yard. Price inclusive of HST, Net of rebates which shall be assigned to builder/seller. (id:47351)
170 Ironwood Trail
Chatham, Ontario
Introducing ""The Raised Linden"", built by Maple City Homes Ltd. Offering approximately 1290 square feet of living space & a double car garage. The kitchen includes quartz countertops, that flows into the dining space and living room giving an open concept design. Patio doors off the living room, leading to a covered deck. Retreat to your primary bedroom, which includes a walk-in-closet and an ensuite. Price includes a concrete driveway, fenced in yard, sod in the front yard & seed in the backyard. With an Energy Star Rating to durable finishes, every element has been chosen to ensure your comfort & satisfaction for years to come. Photos in this listing are renderings only. These visual representations are provided for illustrative purposes to offer an impression of the property's potential appearance and design. Price inclusive of HST, net of rebates assigned to the builder. All Deposits payable to Maple City Homes Ltd. (id:47351)
34 Laird
Amherstburg, Ontario
GORGEOUS AND SOLID 3 STORY WATERFRONT HOME WITH CURVED FEATURES, WINNER OF THE “CONSTRUCTION EXCELLENCE AWARD” IN 2000. LOCATED IN AN EXCLUSIVE AND BEAUTIFUL AMHERSTBURG NEIGHBOURHOOD. BRIGHT AND AIRY OPEN CONCEPT INTERIOR PROVIDES PICTURESQUE VIEWS SURE TO IMPRESS WITH FLOOR TO CEILING WATERVIEW WINDOWS, HIGH CEILINGS AND CRISP WHITE MARBLE FLOORING. 4 SPACIOUS BEDROOMS, 5 FULL BATHS INCLUDING 3 ENSUITES, EACH FLOOR HAS ITS OWN KITCHEN, LIVING AREA AND PRIVATE ENTRANCE. CONCRETE PATIO TO A PRIVATE REAR YARD W/AMAZING VIEWS OF THE SHIPS AND BOATS CREATE THE PERFECT SETTING FOR BACKYARD GET-TOGETHERS. 2.5 CAR GARAGE, EXTRA LONG DRIVEWAY AND IMPECCABLE LANDSCAPING. STEEL BREAK WALL, BOAT DOCK W/ELECTRIC LIFT FOR UP TO 24' CRAFT. WORDS NOT ENOUGH TO DESCRIBE THIS AMAZING HOME WHERE YOU COULD RELAX AND ENJOY YOUR PEACEFUL LIFE. VACATION AT YOUR OWN HOME! (id:47351)
150 Park Unit# 3005
Windsor, Ontario
ATTENTION INVESTORS! AMAZING PENTHOUSE LIVING AT IT'S FINEST! BRAND-NEW KITCHEN AND BATHROOMS, A/C AND CENTRAL HEAT. FRESHLY PAINTED THROUGHOUT! ENJOY THE STUNNING SOUTHERN CITY-VIEWS FROM THE BALCONY OR LIVING ROOM FROM THE 30TH FLOOR. IN-SUITE LAUNDRY MAKES FOR ABSOLUTE CONVENIENCE. THE BUILDING HAS MANY AMMENITIES INCLUDING 24 HOUR SECURITY, INDOOR SALT-WATER POOL AND HOT TUB, SAUNAS, BILLIARDS ROOM, EXTENSIVE GYM AND PING-PONG ROOM! SECURED INDOOR PARKING INCLUDED. MANY RESTAURANTS AND SHOPPING JUST STEPS AWAY. WONDERFUL, VERY CLEAN, MARKET PAYING TENANTS ARE ON A ONE YEAR LEASE UNTIL END SEPT 2025 PAYING MARKET RENT. OFFERS REVIEWED IN THE ORDER THEY ARE RECEIVED. KEY AVAILABLE FROM LB IN BUILDING. 24 HR LTA NOTICE REQUIRED. YOU DON'T WANT TO MISS THIS! (id:47351)
1979 Buckingham
Windsor, Ontario
Welcome to this stunning, almost brand-new home on a quiet, beautiful street. Fully renovated throughout, featuring 4 spacious bedrooms and 2 large bathrooms upstairs, plus an additional bedroom and 2 pcs bath on the main floor. Enjoy two cozy living rooms, a sleek new kitchen, and completely new bathrooms. The backyard is beautifully landscaped with all concrete , includes a car garage-just move in and enjoy. (id:47351)
952 Victoria Avenue
Windsor, Ontario
Step into timeless elegance at 952 Victoria, a beautifully preserved 3 bed, 1.5 bath Tudor home built in 1927. Located on one of Windsor’s most iconic, tree-lined streets, this property blends historic charm with thoughtful updates. From its classic brick exterior and steep gables to the arched doorways, original wood trim, and cozy fireplace, every detail speaks of craftsmanship and character. Enjoy a spacious layout with inviting living areas, a bright kitchen, and room to entertain. The landscaped yard adds to the storybook feel, offering a private escape in the heart of the city. A rare opportunity to own a piece of Windsor’s architectural history perfect for those who appreciate charm, warmth, and timeless design. (id:47351)
208 Mersea Rd 8
Leamington, Ontario
Spacious, well maintained, one family, two owner home with lots of upgrades. Quiet country living with privacy. Main floor features include a large great room with cathedral ceilings and lots of windows, roomy updated kitchen, spacious dining room with lots of natural light, 3 bedrooms and 1.5 baths. Lower level features primary bedroom with jetted tub in the 4 piece ensuite bath and large unfinished area with separate staircase awaiting your touches. Spacious cedar deck on the rear of the house. Large 36 x 40 4-door garage convertible to many uses. Additional car port and concrete surrounds the garage. Shaded and private picnic/BBQ area on coloured concrete in the backyard. Utility well also connected. (id:47351)
218 King John Street
Lakeshore, Ontario
Nestled in the highly sought-after Lakeshore area, this spacious and beautifully maintained home offers the perfect blend of comfort, style, and location. Featuring 5 generously sized bedrooms and 3 full bathrooms, including a luxurious 4-piece ensuite and a large walk-in closet in the primary suite. Recently finished, the basement provides additional living space as well as a separate entrance, making it ideal for an in-law suite, rental income, or extended family living. Sizeable driveway and yard provides a serene retreat, perfect for outdoor enjoyment and relaxation. Steps away from all amenities, waterfront, parks, walking trails, top notch school districts and more. Don't miss out on this fantastic opportunity - schedule your viewing today! (id:47351)
3532 Virginia Park
Windsor, Ontario
Beautiful brick home for sale in south Windsor! the top renovation details really highlight its modern, stylish appeal. the main floor spacious living design, with the newly upgraded kitchen with all newer appliances and eye-catching hexagon backsplash, the black iron staircase is a unique feature, adding a touch of sophistication to the open concept. beautiful vinyl flooring throughout the whole house. the main level has 3 bed with each offering ample space and natural light for comfort and relaxation. windows (2024), tankless water (2024), appliances (2024), roof 7-8 year old, garage doors (2024), wiring & plumbing changed(2024). lower level comes with 1 bed and 1 full bath with a laundry room. the home features a separate double-car garage providing the ideal foundation for a future workshop, hobby space, and storage unit or ADU. (id:47351)
402 Thornridge Crescent
Amherstburg, Ontario
This brick to roof bungalow offers one-floor living and a low maintenance backyard, making it a perfect fit for retirees or those looking to downsize. Featuring an open floor concept making it easy to move around, and the 2-car attached garage with inside access is perfect to get groceries in and out with ease. The full basement with extra high ceilings adds plenty of storage or extra living space if you wish to finish. The basement also includes a full bathroom that simply needs some finishing touches to shine. Step outside onto your extra wide sun deck in the private backyard to enjoy the peace and tranquility this neighborhood has to offer. Located close to shopping and fantastic restaurants, take advantage of the opportunity to live in one of the most sought-after areas around. Book your private showing today. (id:47351)
19356 Fargo Road
Harwich Township, Ontario
This custom-built two-story estate spans 1.6 acres, blending luxury with practicality. The main house features four spacious bedrooms and 2.5 elegantly appointed bathrooms, plus an attached one-bedroom granny suite with rental potential. In 2020, a three-car garage with a carport was added, providing ample parking and storage. The property also includes a 40' x 64' insulated workshop with a full bathroom and two large bay doors (14' x 16'), ideal for business owners or hobbyists. Inside, the home is adorned with beautiful oak trim, doors, and cabinetry, enhancing its timeless elegance. The kitchen is equipped with a built-in oven, range, refrigerator, microwave, and dishwasher, all complemented by stunning granite countertops. A black iron fence and driveway gate enclose the property. Concrete parking is available for several vehicles. This gated estate offers a luxurious retreat, combining comfort, elegance, and convenience on the outskirts of Blenheim. (id:47351)
7 Westminister Court
Chatham, Ontario
Tucked away on a peaceful court in one of Chatham’s most desirable neighbourhoods, this well-maintained stucco bi-level offers exceptional value and true pride of ownership. Perfectly located just minutes from parks, shopping, schools, and amenities, this home checks all the boxes for comfortable family living. Step inside to find a bright, welcoming layout with an abundance of natural light throughout. The main floor features a formal living room and dining room—perfect for hosting—plus a spacious eat-in kitchen with views to the backyard, ideal for family meals and everyday living. Three bedrooms are located on the main level, including a generous primary bedroom with direct access to a cheater ensuite bath. Downstairs, the finished lower level offers even more living space with a cozy rec room complete with a gas fireplace—perfect for relaxing evenings at home. A dedicated office or optional fourth bedroom, an additional 3-piece bath, and generous storage areas add versatility and function to the space. Whether you’re a growing family, first-time buyer, or downsizer looking for a quiet location without sacrificing convenience, this home is a must-see. Don’t miss your chance to #lovewhereyoulive in a prime Chatham location today! (id:47351)
71 Ardleigh Drive
Chatham, Ontario
Dreaming of a home with comfort, character, and backyard tranquillity? This is the one! Nestled on a quiet north side cul-de-sac, this charming 3-level side split has 3 bedrooms, 1.5 bathrooms, and an outstanding 0.23 acre mature treed yard backing onto a creek, offering a serene park-like setting. Inside, discover a spacious living room with wood-burning fireplace, dining room featuring patio doors, and kitchen overlooking the yard with ample cupboard space and an additional door to the back patio! The lower-level family room has a handy adjoining half bathroom and built-in shelving unit. The laundry room has plenty of storage and provides direct access to a covered backyard shed area—ideal for all seasons. Pride of ownership shines through in this well cared for home, with original hardwood flooring in the bedrooms, and thoughtful updated finishes including laminate floors, a refreshed upstairs tub, and an insulated crawl space offering generous storage space. Located in a premier school district and nicely situated only a short drive to essential shopping and amenities. Whether relaxing in the peaceful backyard or enjoying the quiet street setting, this is a wonderful opportunity to settle into a place you can be proud to call home. (id:47351)
664 Water Street
Meldrum Bay, Ontario
Meldrum Bay waterfront home is situated on a heavily wooded 1.5 acre lot with 199 feet of frontage on the pristine waters of the North Channel of Lake Huron and offers the seclusion of the western end of Manitoulin Island. The chalet was built in 2008 to bring the natural beauty of the surroundings into the house. All the 2 x 6 framing is solid wood and sheathed in plywood. The IKEA kitchen has a birch butcher block countertop. The 1000 square feet sits on a full insulated basement. The well water is state-of-the-art treated. The main level with a full bath and guest room includes the kitchen, dining and living areas with three patio doors opening to a 10 x 24 feet deck. The main suite takes up the entire second floor with an office area and half bath with patio doors facing the water and opening to a private deck. Welcome to 664 Water Street. $519,000 (1662) (id:47351)
113 Beach Court
Stoney Point, Ontario
This property has it all. One floor brick to roof rancher with attached garage with radiant heat,built in 1999 1256 sq ft up 3 bedrooms up, 2 full baths up, laundry up all hardwoods and ceramics, plus a fully finished basement with 4th bedroom, 3rd full bathroom, rec room, office, storage. Plus a 28 x 36 2 story workshop man cave built in 2017 with a 2 piece bath down heated and cooled plus a full 2 nd floor apartment with bedroom, kitchen, living room, and 3 piece bath. Furnace and ac in house replaced 2 years ago, roof on house 5 years ago, new front door, and garage door, updated counters and backsplash, tastefully decorated. Outside multi level decks with hot tub, and gazebo enclosure, L shaped on ground pool, pool house 10x 20 with concrete floor and hydro, firepit area, massive concrete driveway all the way to the2 story man cave, 23 acre park access in back yard, ideal for a family who requires a separate living quarters, and a workshop. (id:47351)
2550 Sandwich West Parkway Unit# 508
Lasalle, Ontario
Welcome to the Crossings at Heritage in the beautiful Town of LaSalle. Prime location close to Ambassador Bridge, 401, University of Windsor, St . Clair College, walking trails, Windsor Crossing Outlet and much more. Don't miss the opportunity to live in this 2-bedroom 2-bathroom condo with hardwood in living, dining and kitchen areas, custom cabinetry, granite counter tops, porcelain tile in the in-suite laundry, bathrooms, carpeted bedrooms. A spacious glass balcony w/furnace room is accessed off the living room. Brand new appliances with stackable washer and dryer. Storage locker (located on the same floor) & surface parking. Tenant pays utilities. Rental application, Proof of employment and credit report required. 1 yr lease. Deposit of First & last. (id:47351)
418 County Road 34 West
Kingsville, Ontario
Welcome to life on The Ridge. Amine Construction presents this fully custom approx. 2690 sq ft ranch with walkout basement. Situated on almost 9/10th's of an acre with a unique elevated vantage point from the ridge. 300 truck loads of earth and 100 retaining wall blocks were used to create the gradual graded slope from the front to the back of the property. The home features open concept living with kitchen w/ pantry, living room w/ fireplace, a dining room and breakfast area. The east wing features two bedrooms with full washroom while the west wing of the house allows for primary bedroom with ensuite/walk in closet, laundry, mudroom and powder room. The basement mimics the upstairs with 9 ft ceilings, adding to its impressive square footage. Pair this with a covered porch and at grade patio for entertaining and this home can equally impress the country folk to the city slickers alike. (id:47351)
2550 Sandwich West Parkway Unit# 508
Lasalle, Ontario
Welcome to the Crossings at Heritage in the beautiful Town of LaSalle. Prime location close to Ambassador Bridge, 401, University of Windsor, St . Clair College, walking trails, Windsor Crossing Outlet and much more. Don't miss the opportunity to own this 2-bedroom 2-bathroom condo with high end luxury finishes all over the condo including hardwood in living, dining and kitchen areas, custom cabinetry, granite counter tops, porcelain tile in the in-suite laundry, luxury finished bathrooms and bedrooms. A spacious glass balcony w/furnace room is accessed off the living room. Brand new appliances with stackable washer and dryer. Storage locker (located on the same floor) & surface parking. (id:47351)
304 Queen Street
Chatham, Ontario
Solid starter home with a central location and ease of access to both the north and south sides of Chatham! 3 bedrooms, 1 bathroom. The main floor features a large foyer with lots of built in storage, spacious open living and dining rooms, a good size kitchen with painted cabinets and updated hardware as well as direct access to the back deck which overlooks the fenced yard. Upstairs are 3 nice size bedrooms, a full 4pc bathroom and a large storage closet. Partially finished basement with a rec room, storage, and a laundry/utility room with a toilet which will help to avoid that pesky morning traffic jam in the main bathroom as your family gets ready for the day. Other features include a beautiful covered front porch, updated electrical panels, and efficient radiant heat with an updated boiler. Call now to book your viewing! (id:47351)
13768 Hwy 6 Highway
Sheguiandah, Ontario
Where quality and a stunning natural setting come together in one of the finest waterfront acreages on Manitoulin Island! Spectacular site comprised of 89 acres and 636 feet of sandy Lake Huron shoreline for boat access anywhere across the great lakes! Majestic hardwood lined ravine with approx 1 km. of High Falls River cascading through this incredible property including wheeled bridge for vehicular access. 4,850 square ft stone sided home of the finest quality. Stunning principle suite with office, fireplace, walk in closet and 6 piece en-suite bath that includes sauna. Also includes amazing in law/caretakers suite with one bedroom, full kitchen/living/dining area's with laundry facilities and 3 piece bath. Huge double attached garage and heated 4 bay detached garage for all the toys! Many, many fantastic features including catering kitchen for all your entertainment needs, 4 fireplaces, Trex decking and huge unfinished basement with major potential to expand. Recent upgrades include roofing and new propane fired furnaces. If you demand ultimate privacy and the best of the best for yourself, this property is ready for you! (id:47351)
9 Cranberry Street
Kingsville, Ontario
Style meets elegance wrapped up in this large semi attached home in the vibrant town of Kingsville. Enjoy the artistic vibe in this spacious, and wonderfully appointed 2 bedroom, 2 full bathroom unit. Generous kitchen with granite counters and ample cabinetry. Upgraded trim throughout main level. Both bathrooms renovated in 2021, along with the beautiful stone fireplace surround. Let the elegant lighting, large porcelain tiles and hardwood floors meet you as you enter from the attached garage. (id:47351)
5202 Highway 551
Providence Bay, Ontario
Welcome to this solid all-brick bungalow right in the heart of Providence Bay—just a short stroll from the famous sandy beach! This well-maintained home offers a spacious and functional layout, featuring one bedroom and a full bath on the main floor, with two additional bedrooms, a second bathroom, and a cozy rec room with a woodstove on the lower level. The walk-out basement opens directly to a private backyard—perfect for relaxing or entertaining. The main floor boasts a bright and open kitchen/dining area with custom cabinetry, an island for casual meals, and seamless access to the back deck. Surrounded by mature trees, this lot offers a peaceful retreat just minutes from the local marina—ideal for boating enthusiasts looking to enjoy all that Lake Huron has to offer. Whether you’re a first-time buyer, looking to downsize, or searching for an income-generating Airbnb opportunity, this property checks all the boxes. Don’t miss your chance to own a piece of paradise in one of Manitoulin’s most sought-after beach communities! (id:47351)
