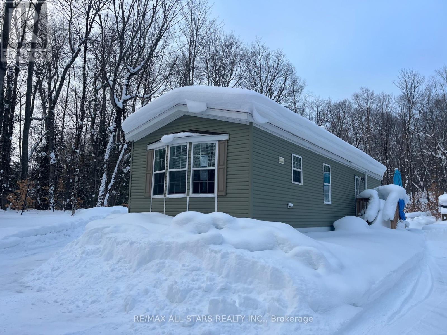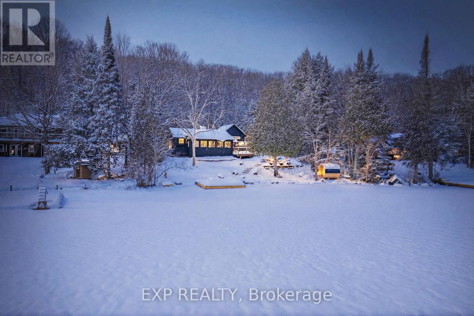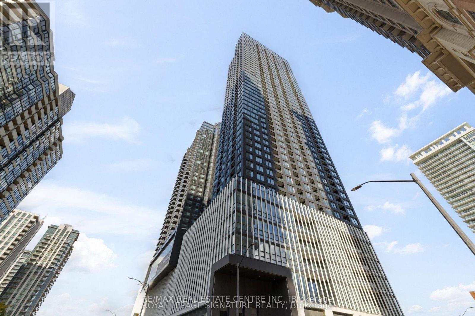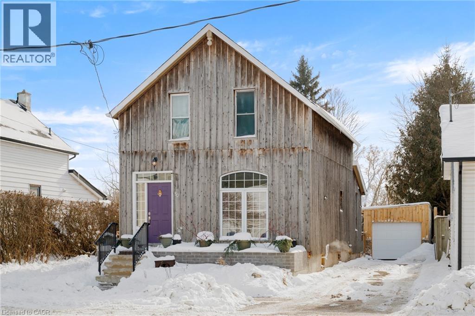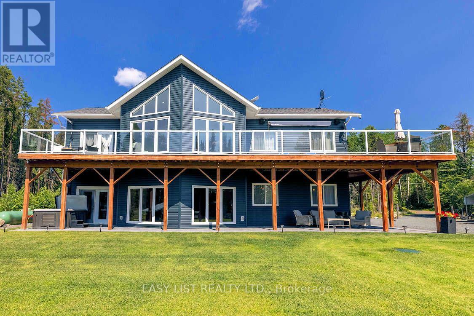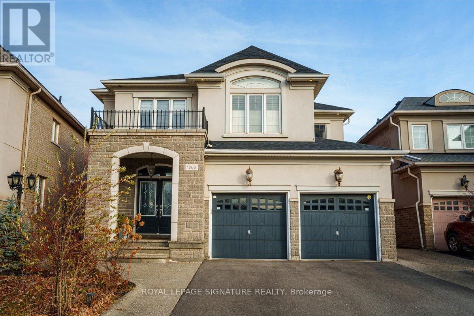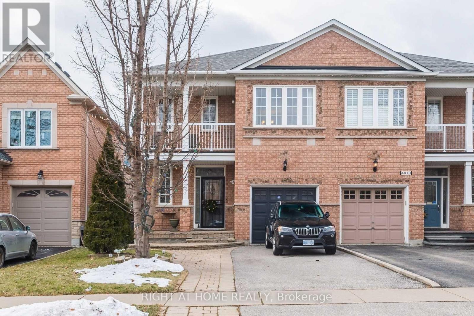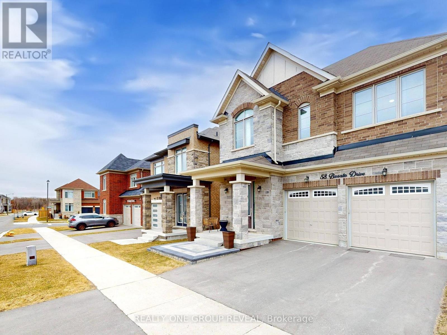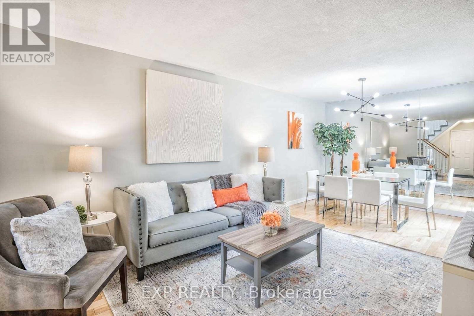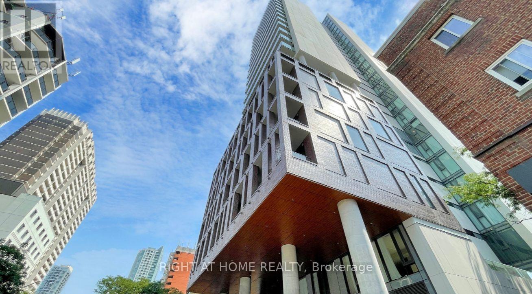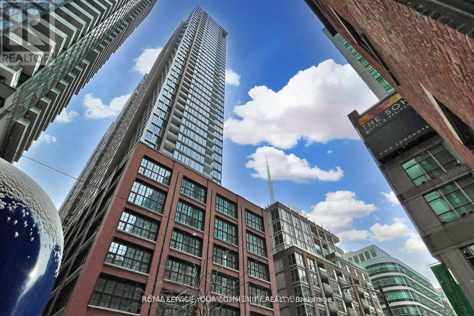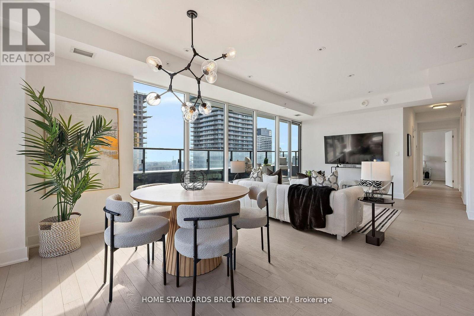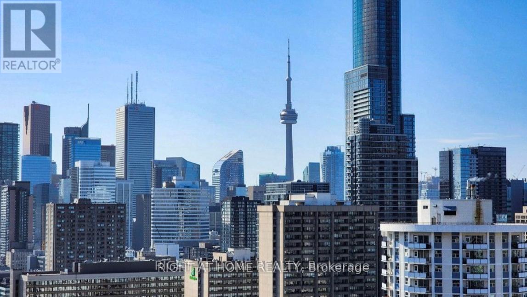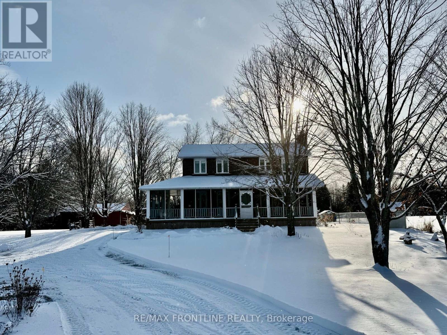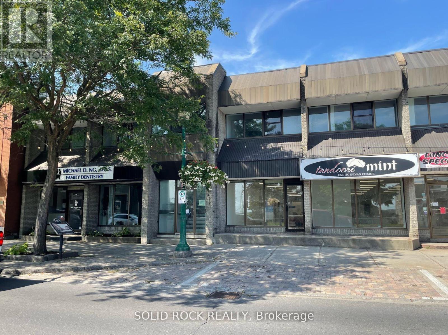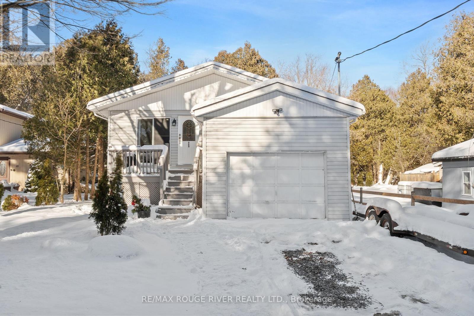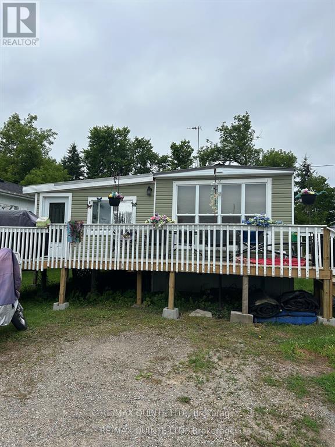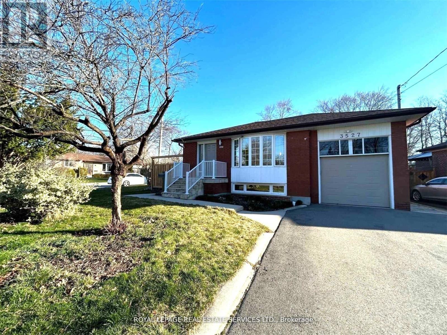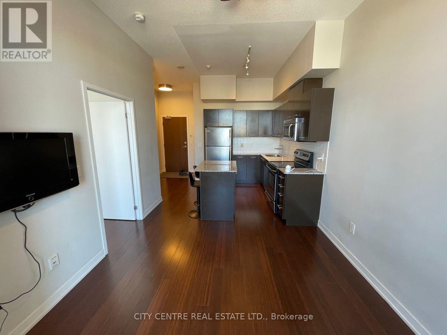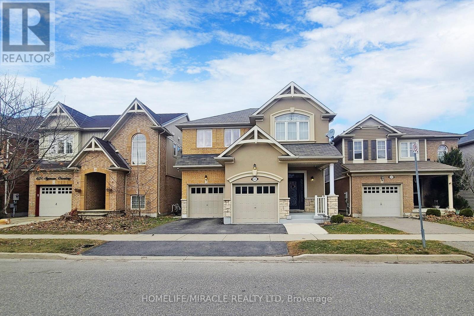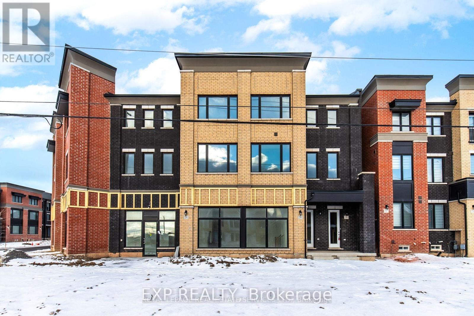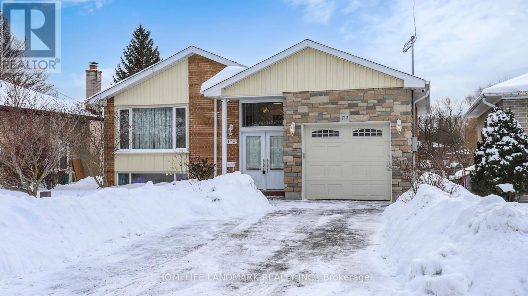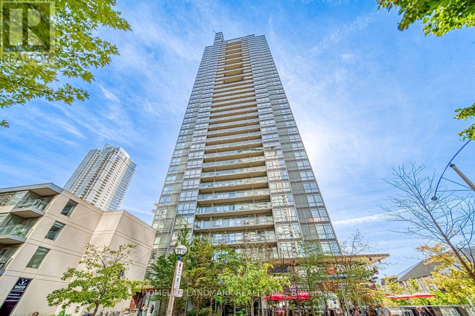2406 South Portage Road
Huntsville, Ontario
Now is the perfect opportunity for you to own your "slice of Heaven" in Muskoka! Imagine having your own 100 acres with a 2-bedroom home, just three years old, located right across from the lake. This stylish 800-square-foot mobile unit is situated in the highly sought-after Garnet Beach area and offers all the comforts of home. Your private 100 acres also come with a fantastic workshop, complete with its own hydro and heating, as well as an extra-large shed to store all your toys. Don't miss out; book your showing today! (id:47351)
1355 Bellwood Acres Road
Lake Of Bays, Ontario
A four-season family retreat on sought-after Paint Lake, just minutes from the charming village of Dorset. This exceptional waterfront property features a bright two-bedroom main cottage and a separate two-bedroom bunkhouse, both extensively upgraded and fully serviced with water, electricity, and HVAC for comfortable year-round living.Set on a spacious, well-treed lot with a gentle slope to the shoreline, the property offers a newly designed rock fire-pit gathering area, a walkway to a newer dock, and a shallow sandy beach entry ideal for all ages. Recently repainted exteriors on all buildings create a cohesive and well-maintained appearance throughout.The main cottage showcases an inviting open-concept layout with a newly renovated kitchen and appliances, a stunning wall of windows framing picturesque lake views, and warm pine finishes with exposed beams that deliver a classic Muskoka atmosphere. Thoughtful custom details include a built-in bench and shelving at the front entry and a custom platform bed in the second bedroom. Heating is provided by a propane forced-air furnace in the main cottage and electric heat in the second cottage.Interior upgrades throughout include new bathroom vanities and fresh paint, while energy efficiency has been enhanced with new insulation in the crawl space and attic of the main cottage, along with new attic insulation in the second cottage.Additional highlights include a new hot tub and electric sauna with all-new electrical, connected decking between buildings, an automatic generator, and a new 200-amp electrical service completed by Hydro One. The property is further complemented by a driveway workshop and a charming pine bunkie/playhouse-ideal for guests, a studio, kids' retreat, or private escape.Enjoy the very best of Muskoka living with nearby dining, shopping, scenic trails, and four-season recreation including fishing, hiking, skiing, snowmobiling, and biking-all within an easy two-hour drive from the GTA. (id:47351)
3609 - 395 Square One Drive
Mississauga, Ontario
Brand new and never lived in, this modern one bedroom condo is perched on the 42nd floor and offers breathtaking views over the city.The bright open concept layout features a sleek kitchen with full sized integrated appliances, quartz countertops, and a spacious island, flowing seamlessly into the sun filled living area .The bedroom provides a comfortable retreat with generous closet space, complemented by a contemporary four piece bathroom and convenient in suite laundry. located in the City Centre district, just steps to Square One Shopping Centre, dining, transit, and everyday amenities, with quick access to Highways 403, 401, and the QEW. one locker is included.An excellent opportunity to enjoy brand new, low maintenance urban living in the heart of Mississauga. (id:47351)
50 Isabella Street W
Plattsville, Ontario
This sweet house has lived a full life, and now it’s time to welcome yours. Its big outbuildings once buzzed with home businesses and weekend projects, while laughter echoed from skating-rink parties and muddy boots lined up after fishing adventures on the Nith River. Mornings started with fresh eggs from the chicken coops, evenings ended with stories shared around the bonfire. This has always been a loving home that naturally gathers friends. Inside, it offers three bedrooms and two full bathrooms. The large, bright principal rooms allow for the most functional layout, and the main floor washroom and laundry are what everyone needs when living on this kind of recreational property. Behind the scenes, this home quietly does a lot of things right. The basement stays dry and makes storage simple, the attic insulation has been upgraded, and the furnace, A/C, and roof were all replaced in 2022. Out front, you’re steps from Plattsville’s favourite watering hole. Out back, the property opens onto the calm, steady flow of the Nith River. Evenings are made for board games by the wood-fired stove in the shop, then unwinding in the newer hot tub. All of this in an adorable village with Snowmobiling trails, both public and Christian elementary schools, quaint shops and restaurants, and just 30 minutes from Kitchener-Waterloo. (id:47351)
16 Mcleish Lake
Thunder Bay, Ontario
For more info on this property, please click the Brochure button. Live the waterfront dream! Situated on the shores of pristine McLeish Lake, just 30 minutes from the city, this year-round waterfront residence was professionally designed, custom built, and meticulously and finely finished for its owners, with keen attention to each and every detail, no expense spared, and showcases nearly 3000 sq ft of both formal and casual living spaces, and boasts extraordinary outdoor relaxation that is highlighted by a large wrap-around deck, full-length stone patio with soothing six-person hot tub, and stone fire-pit patio. Unparalleled peace and privacy await on pristine McLeish Lake. The property is nestled among crown land. Outdoor recreation is at the door step - including refreshing swimming, boating and world-class fishing. Or explore the large lake and its various bays and extensions by canoe or kayak. Every inch of this home's 2860 sq ft impress. The great room serves as the unequivocal centerpiece, with a vaulted ceiling and floor-to-ceiling picture windows that frame stunning views of the lake - and face west for spectacular sunsets. The open-concept layout allows the dining room and kitchen to also benefit from these incredible views. Glass railings on the wrap-around deck ensure that the views are uninterrupted. The expertly designed kitchen with large center island features sleek shaker-style cabinetry that is complemented by brushed gold hardware, quartz counters, a ceramic-tile back splash, motion-activated counter lights, and new top-of-the-line GE Café appliances (propane stove, fridge, built-in dishwasher and microwave). Wake up each morning to the exceptional lake views - all four bedrooms overlook the water. (id:47351)
1268 Kestell Boulevard
Oakville, Ontario
An exceptional residence in the heart of Prestigious Joshua Creek, where timeless elegance meets modern luxury. This impeccably designed home offers an outstanding floor plan perfectly suited for both sophisticated entertaining and comfortable everyday living. Spanning 2,827 sq. ft. of refined open-concept living, the home showcases superior craftsmanship and premium finishes throughout, complemented by a professionally finished basement featuring a private home theatre. Boasting 5+1 spacious bedrooms, 9-foot ceilings, custom plaster crown moldings, 8-inch baseboards, and upgraded millwork throughout, every detail reflects uncompromising quality. The gourmet kitchen is a chef's dream, appointed with granite countertops, an expansive center island, Sub-Zero refrigerator, oversized Franke sink, dual convection ovens, and a sun-filled eat-in area with walk-out to the backyard. Washroom on second floor is in the process of becoming 2 washrooms. Don't miss your chance to call this spectacular home yours, book your showing today! (id:47351)
4808 Yorkshire Avenue
Mississauga, Ontario
Beautiful Home In One Of The Most Desirable Locations In Mississauga. Hardwood Throughout, Fabulous Eat-In Kitchen W/Walkout To Deck. Pot Lights, Great Family Room On 2nd Floor. Master With W/I Closet, And 4Pc Ensuite. Well-Sized Bedrooms. Close To Square One, Grocery Stores, Restaurants, Schools, And Parks. **New Comers Welcome **, A Must -See! (id:47351)
58 Busato Drive
Whitchurch-Stouffville, Ontario
Welcome to 58 Busato Drive, a well-maintained, move-in ready home located in a family-friendly neighborhood. This thoughtfully updated property offers a comfortable layout with practical upgrades throughout. The home features built-in closet organizers in both the primary and secondary bedrooms, providing efficient storage solutions. The extended kitchen is designed for everyday living and entertaining, complete with soft-close cabinetry, custom inserts, a glass tile backsplash, a 36" gas stove, and a high-performance range hood .Freshly painted in neutral tones, the interior feels bright and welcoming. Motorized zebra blinds on the main level allow for adjustable light and privacy. The updated powder room showcases modern finishes, while the basement includes a rough-in for a future three-piece bathroom, offering flexibility for customization. Additional features include central air conditioning with built-in humidifier, a whole-home water softener, and a fully fenced backyard with gas BBQ hookup, landscaped gardens, and exterior lighting on a timer. The double garage is equipped with heavy-duty shelving, and the upgraded front entry enhances curb appeal. Conveniently located close to schools, parks, and shopping, this home offers easy access to everyday amenities and community spaces. A must-see property that combines comfort, functionality, and a desirable location. (id:47351)
Main - 63 Barrett Crescent
Ajax, Ontario
Well-maintained all-brick detached upper-level unit available for lease in the quiet, family-friendly Westney Heights neighbourhood. This bright and spacious upper unit offers 3 bedrooms and 2 updated bathrooms, including one with a skylight, along with a functional layout and ample closet space throughout. The modern kitchen features stainless steel appliances and flows seamlessly into the sun-filled living and dining areas, ideal for comfortable everyday living. Enjoy the convenience of ensuite laundry, recent upgrades including roof, furnace, central air conditioning, windows, and a garage door with smart opener. The unit includes two parking spaces (one garage and one driveway) and access to the fully fenced backyard and patio. Ideally located close to schools, parks, library, grocery stores, public transit, and GO Train access, with quick connections to Highway 401, shopping plazas, Costco, cafés, and more. (id:47351)
607 - 81 Wellesley Street E
Toronto, Ontario
Only Two years old condo is located in the heart of downtown, steps to Wellesley subway station, and a 10-minute walk to UOT and TMU. The open-concept kitchen has built-in appliances, and the bathrooms are High-end, and fully tiled. There is 24-hour security. Enjoy the convenience and modern city living, Extra High Smooth Ceiling Comfort, and an open balcony with a beautiful view! (id:47351)
516 - 55 Mercer Street
Toronto, Ontario
Welcome to 55 Mercer, a premier address where contemporary urban design converges with unparalleled downtown convenience.This one-bedroom & one-bathroom suite features a highly sought-after North exposure, ensuring abundant natural light throughout the day. Designed with the professional in mind, the residence boasts an intelligent, efficient layout complemented by sleek, modern finishes. Enjoy the advantage of living steps from the Rogers Centre, the Financial District, the Entertainment District, and King Street's celebrated dining and nightlife. An ideal opportunity for discerning young professionals seeking a sophisticated urban retreat in the heart of Toronto.Building Amenities Include 24 Hours Concierge/Security, Guest Suites, Gym, Rooftop Deck/Garden, etc. 18,000 SqFt of Indoor/Outdoor Amenities,24-Hr Indoor Fitness Centre, Peloton Bikes, Outdoor Fitness Space & Basketball Court, Outdoor BBQs & Fire Pits, Co-Working Space, Entertainment Room, Prime Ground Floor AAA Retail. (id:47351)
3907 - 955 Bay Street
Toronto, Ontario
Two premium side-by-side parking spaces on the P1 level immediately adjacent to the elevators distinguish this exceptional 3-bedroom residence at The Britt Condos. Perfect for families seeking rare downtown scale, this home offers approximately 1,500 sq.ft. of total indoor-outdoor living space, featuring a massive 400+ sq.ft. private terrace with unobstructed city views and an additional balcony off the primary bedroom. The sophisticated 1,059 sq.ft. interior boasts an open-concept layout, a modern kitchen with integrated appliances, and a custom-upgraded terrace door for seamless transitions. Situated steps from Yorkville, Wellesley Subway, U of T, and Queen's Park, it combines ultimate convenience with world-class amenities including an outdoor pool, spa, and 24-hour concierge. (id:47351)
607 - 81 Wellesley Street E
Toronto, Ontario
Newer Building In The Vibrant Church And Wellesley Village! Incredible Walk, Transit And Bike Score Making This A Prime Location To Live In. Next to Wellesley Subway, Close to U of T, TMU (Ryerson), Dundas Square, Eaton Centre, Hospital, Shops, Restaurants, Bars, and much more. 570 sqft plus 68 sqft. 10 Ft Ceilings; Built In Gagganeau Appliances, Quartz Counter Top And Back Splash Adorn Our Beautiful Open Concept Kitchen. Fully Tiled Bathrooms In Porcelain With Chrome Kohler Fixtures. Gas Line On Spacious Balconies. Spectacular Floor To Ceiling Views. (id:47351)
299 Mcguire Road
Montague, Ontario
Discover this meticulously maintained 4-bedroom, 2-bathroom home nestled on 28 private acres at an amazing price!!. Set back nicely from the road this exceptional property offers the perfect blend of country living & modern convenience, ideal for those seeking space & privacy & endless possibilities. The spacious interior of this wonderful home welcomes you with a cozy living room featuring a wood fireplace as well as a formal dining room. The well-appointed family room addition is a standout feature. You will love the European multi-function windows & the gas fireplace which adds warmth & ambiance, creating the perfect gathering space for your family & friends. The main floor includes convenient laundry facilities & a 2pc bathroom. The 4 generous bedrooms & 4pc bath on the 2nd level provide for comfortable accommodations. Step outside to the fabulous screened-in wrap-around porch, perfect for enjoying morning coffee & taking in the serene surroundings. A highlight of the outdoor space is the 18 x 36 in-ground pool with 8-ft deep end, completely fenced for safety. This property features a 3-car detached garage & an older pole barn, provides for ample storage for your vehicles, toys and workshop space. With 28 acres of land, this property presents incredible potential as a hobby farm. The expansive grounds offer plenty of room for your gardens & recreational activities. The substantial acreage also presents severance potential for those considering future development opportunities. Located in a desirable area, you'll enjoy peaceful country living while maintaining reasonable access to community amenities & services. The nearby towns of Smiths Falls & Carleton Place just a short drive away provide for shopping & dining. This remarkable property combines quality construction, a thoughtful design along with acreage, making it a truly impressive property. Whether you're seeking a family retreat or a hobby farm, this home delivers on all fronts. (id:47351)
206 - 48 King Street E
Brockville, Ontario
Available for immediate occupancy, you'll love your newly renovated, executive downtown apartment. Offering one bedroom, an open concept living area, a fully updated kitchen with brand new stainless steel appliances, ensuite laundry, air conditioning, a beautifully updated 3-piece bathroom, and one parking space, you'll find yourself living in luxury right in the heart of downtown Brockville's bustling East end. With roughly 741 square feet of living space and soaring 11-foot ceilings, this apartment offers a modern and airy vibe that will satisfy any young professional or downsizer. Don't miss your opportunity live in one of these brand new, luxury apartments, close to the Brockville Via Rail Station, Hwy 401, local shops, cafes, bakeries, grocery stores, schools, and the majestic Saint Lawrence River. (id:47351)
14 Durham Street S
Cramahe, Ontario
Just a short walk from the shores of Lake Ontario, this well-kept bungalow in Colborne delivers easy living with a bright, updated feel and the added convenience of an attached garage. The main living space is open and airy, filled with natural light from oversized windows, highlighted by a modern feature wall, and finished with a walkout that connects seamlessly to the backyard. The kitchen offers a practical layout with coordinated appliances, plenty of storage, and ample prep space for everyday living. On the main level, you'll find a comfortable bedroom and a refreshed full bathroom. The lower level adds valuable living space with a spacious second bedroom, laundry area, and plenty of room for storage. Outside, the fully fenced yard is designed for relaxation, featuring front and rear patios, a firepit area, and mature trees that create a private, shaded setting. With the lake just minutes away and quick access to local amenities and Highway 401, this home is a smart option for first-time buyers, downsizers, or anyone looking to enjoy a relaxed lifestyle near the water. (id:47351)
223b Clare Street
Tweed, Ontario
Affordable & Accessible - Ideal Starter or Retirement Home! Welcome to this charming and affordable 2-bedroom, 1-bath mobile home, perfect for first-time buyers, retirees, or anyone looking to downsize. This well-maintained home features a new heat pump/AC system for year-round comfort and a convenient ramp for easy access. Located just 20 minutes from Belleville and 10 minutes from Tweed, this home offers a peaceful setting with quick access to nearby amenities. Monthly fees include: Property taxes, Water, Septic pumping, Snow removal. Enjoy worry-free, low-maintenance living in a quiet and friendly community. Don't miss this opportunity to get into the market at an affordable price! Mobile home on leased land. (id:47351)
Basement - 3527 The Credit Woodlands
Mississauga, Ontario
High-ceiling, legal two-bedroom basement apartment located on a corner lot in the heart of Credit Woodlands. Features two tandem parking spaces on the west side of the driveway and above-grade windows that bring in plenty of natural light. Both bedrooms are bright and spacious. The apartment includes a brand-new kitchen with quartz countertops and stainless steel appliances, along with a generous combined living and dining area that feels open and comfortable. Lovingly maintained and move-in ready, the space offers a quiet, welcoming atmosphere with a layout that simply works. Walking distance to Riverwood Park, Erindale GO Station, Golden Square, top-rated restaurants, and shops. Zoned for the highly regarded Woodland Secondary School (id:47351)
401 - 365 Prince Of Wales Drive
Mississauga, Ontario
Excellent Maintained Very Bright One Bedroom For Rent At Limelight South Tower, 1 Locker, No Parking, High Speed Internet Is Included In The Rent, 10-Foot Ceiling, Floor-To-Ceiling Windows, Hardwood And Ceramic Flooring (No Carpet In The Unit), Stainless Steel Appliances, Unobstructed East View, Big Open Balcony With Wooden Tiles, Vertical Blinds, Bathroom Linen, Ensuite Laundry, Tenant Pays Own Electricity, Looking For Triple-A Tenant, No Pets Preferred, No Smoking, Located On The Same Floor As The BBQ Terrace, Party Room, Lounge, Theater Room, Steps To Mississauga Bus Terminal, Go Bus, Square One Shopping Mall, Restaurants, Living Arts Centre, Celebration Square, Across From Sheridan College, Immediate Occupancy, Tenant To Carry Tenant' Insurance (id:47351)
Bsmnt - 625 Symons Cross
Milton, Ontario
*** 2 Bedroom Legal Basement Apartment *** Gorgeous Two Large Bedroom Basement Apartment With Modern Upgrades Including Laminate Floors, Ceramic Tiles, Pot Lights, Smooth Ceilings, Larger Windows, Mirrored Closets, Ensuite Laundry & Separate Side Entrance. Large Great Room Over Looking Modern Kitchen With Stainless Steel Appliances, Backsplash, Ceramic Tiles, Pot Lights & A Window. Full 3PC Bathroom With Standing Shower, Quartz Counter & Tiled Floor. Ensuite Laundry With Front Load Washer & Dryer. Apartment Comes With One Car Parking In The Driveway. Tenant To Pay 33% of Utilities. Close To All Amenities, Schools, Parks, Walking Trails, Shopping, Public Transit & Milton Hospital. (id:47351)
Unit 2 - 3289 Sixth Line
Oakville, Ontario
3 bedroom + den townhome with 2 balconies. Large dining room / great room opens up to the gorgeous white kitchen with stainless steel appliances, hexagon tile backsplash and an island. From here step out to the first balcony. Perfect for enjoying a cup of coffee. Finishing off this floor is the den with a door perfect for an office. The third floor features the oversized primary bedroom with a 4 piece ensuite featuring a stand up shower and a walk in closet. Two other bedrooms and the main bathroom are also located on this floor. Finishing off this level is the second balcony. Perfect for enjoying the view on those warm summer nights. Ideal location. Less than 5 minutes to a large Walmart plaza with everything you could need. Short drive to Hwys. (id:47351)
172 Sussex Street
Oshawa, Ontario
A truly rare offering featuring an exceptionally deep ravine lot measuring approximately 45.11 ft x 244.13 ft, backing onto a private, wooded ravine setting. This detached home offers a finished walkout basement with a separate entrance conveniently located between the main and second floors, providing excellent flexibility for multi-generational living or extended family use. The property includes two kitchens and a distinctive two-way fireplace, creating both functionality and character. Enjoy outdoor living with a covered backyard patio approximately 7 m x 3 m, overlooking the serene ravine. The main floor is equipped with a dedicated washer and dryer location, with electrical and venting already in place for immediate use. A unique opportunity to own a detached home with a rare deep lot and ravine setting in an established Oshawa neighbourhood. (id:47351)
3701 - 15 Fort York Boulevard
Toronto, Ontario
Spectacular fully upgraded 2-storey condo loft with unobstructed southwest city and lake views. Features 16-ft ceilings and floor-to-ceiling windows, offering approximately 1,032 sq ft of bright, open living space. Functional layout includes two spacious bedrooms, an open den ideal for a home office or walk-in closet, two full bathrooms, and ensuite laundry. Newly installed laminate flooring throughout. Excellent building amenities include indoor pool, sauna, gym, theatre room, billiards, party room, 27th-floor spa/party room, BBQ area and more. Prime location steps to 8-acre park, community centre, TTC, supermarkets, restaurants, banks, waterfront and entertainment district, with easy access to Gardiner Expressway. (id:47351)
1017 - 8 Tippett Road
Toronto, Ontario
Video@MLS Allen Rd/Wilson AveNorth Clear View from Large BalconyWide Plank Laminate Floor, 667 Sq.ft, 2 Bedrooms (Split) and 2 Bathrooms, Perfect LayoutUpgraded Laundry (Washer and Dryer) and Upgraded Mirror Closet Doors (id:47351)
