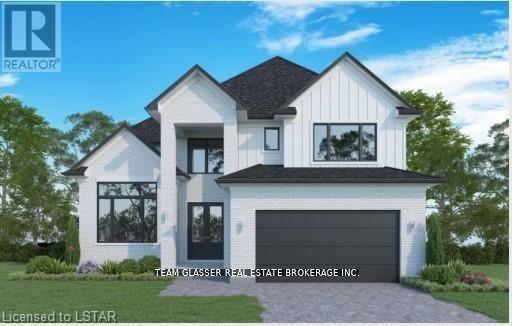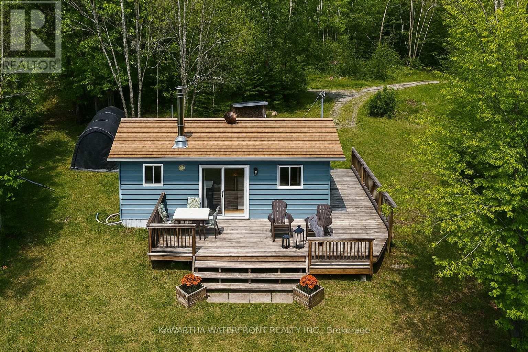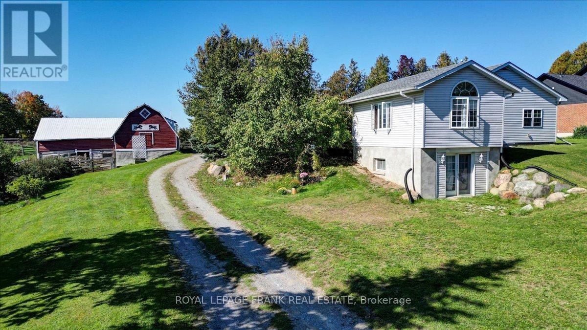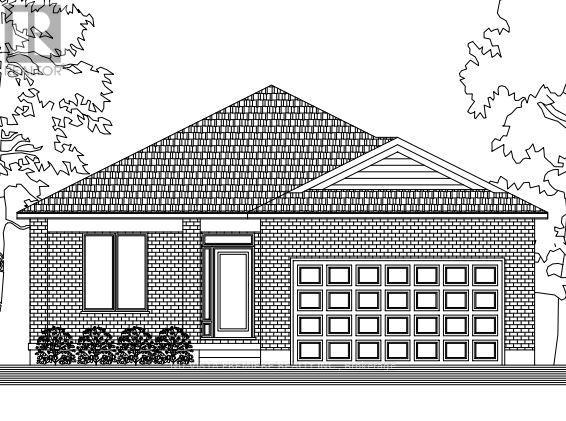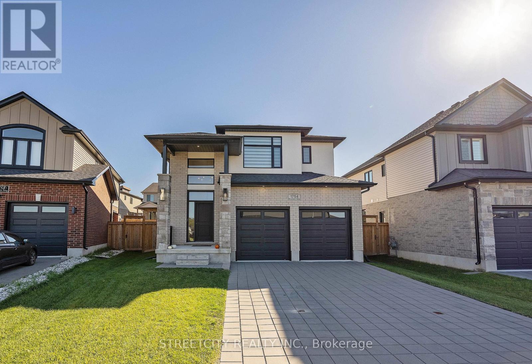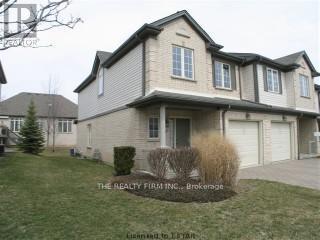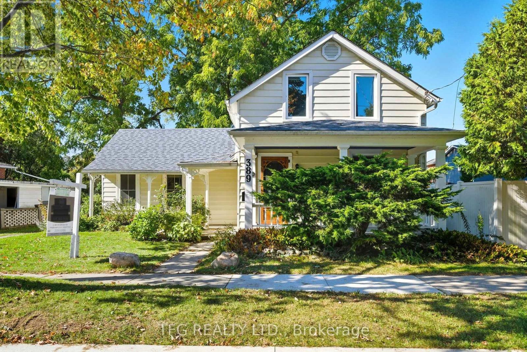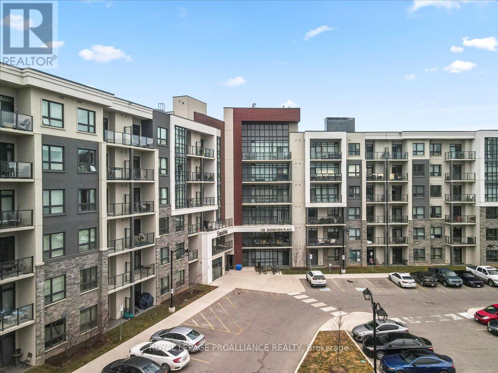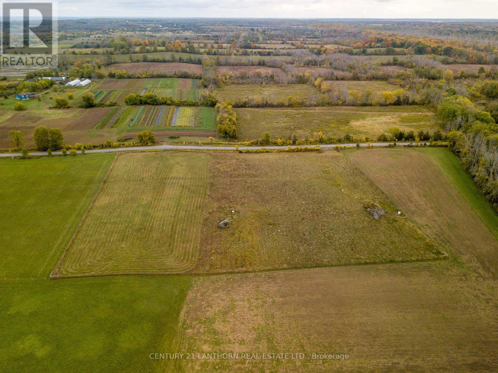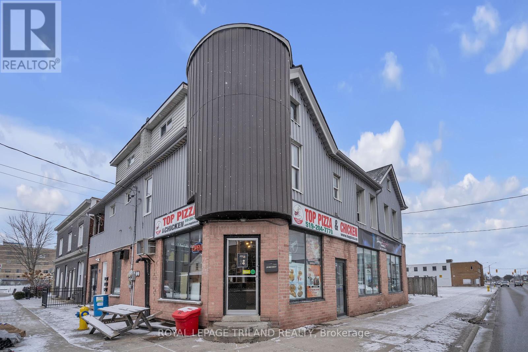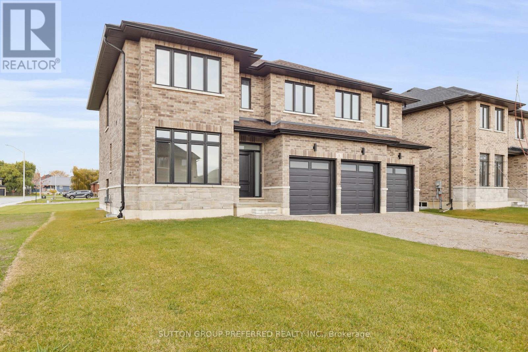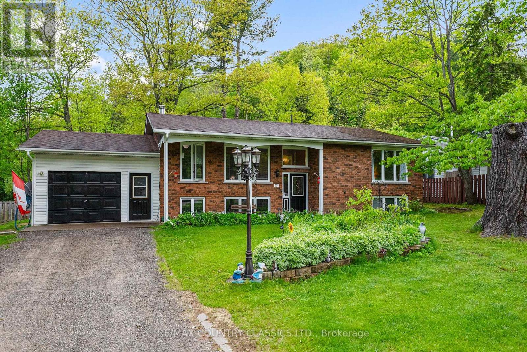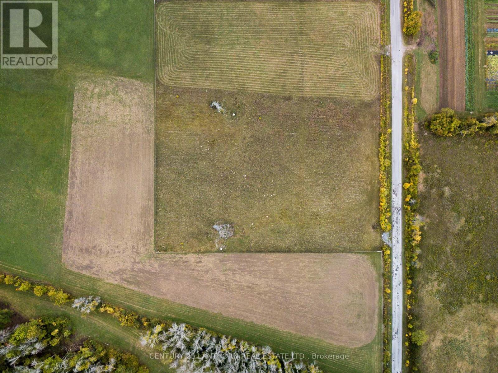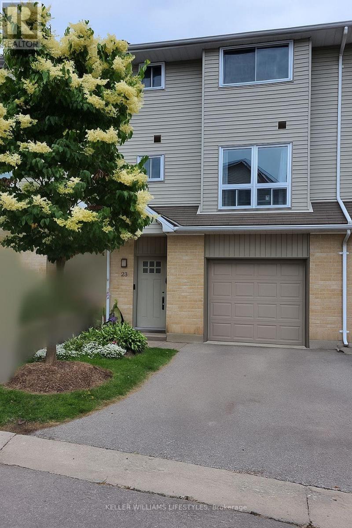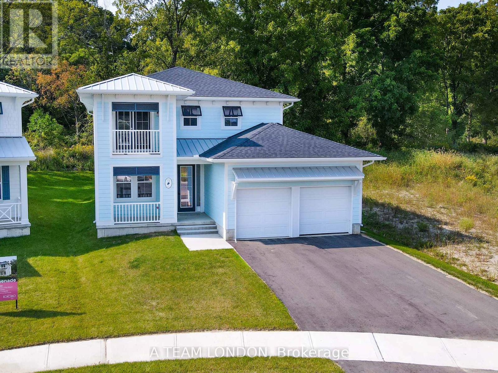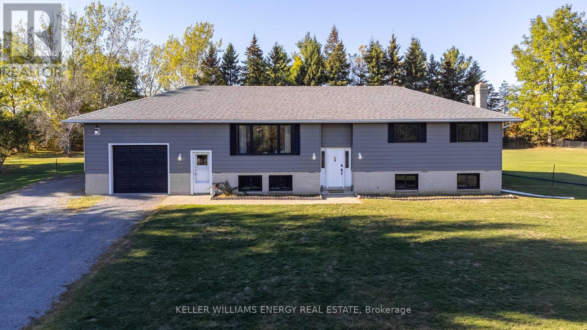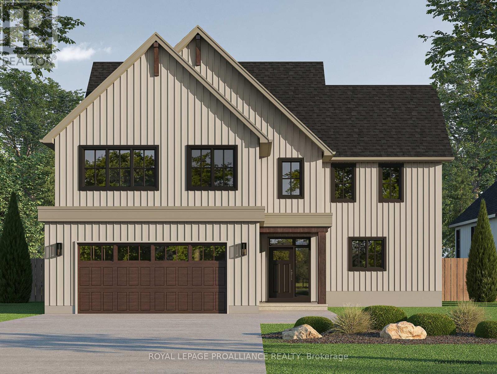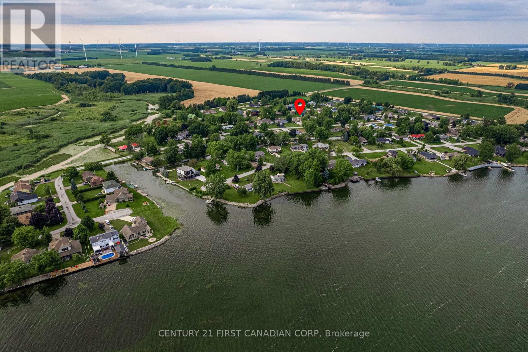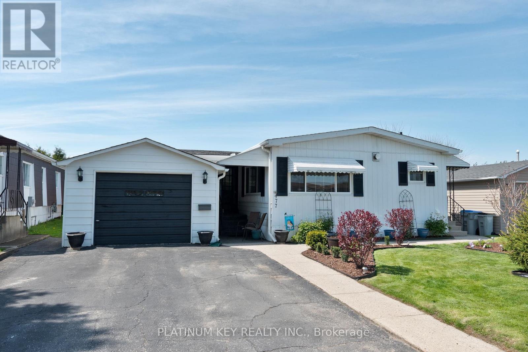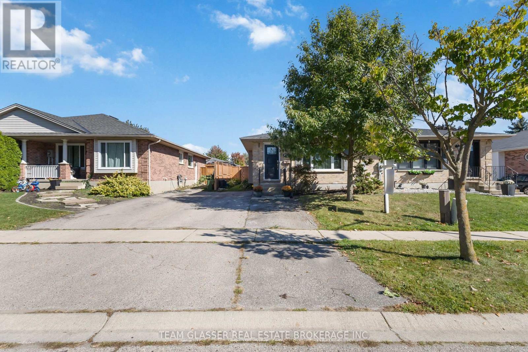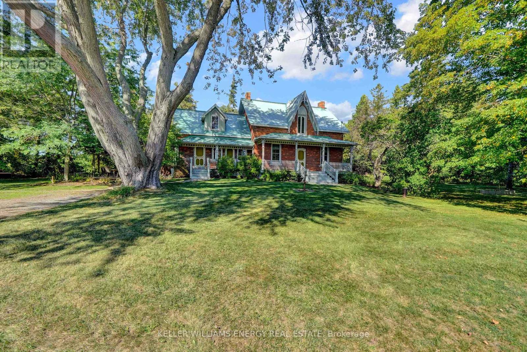152 (Lot 91) Locky Lane
Middlesex Centre, Ontario
TO BE BUILT! This is the Spacious 4 + 1bedrooms 2 Storey stunning LAVENDER Model by Magnus Homes!! Come and see our NEW 2 Storey, fully done INDIGO Model Home at 72 Allister Drive in Kilworth Heights (not this Lavender) - OPEN EVERY Saturday & Sunday 2-4pm. This LAVENDER Model on a 50 ft Lot boasts 2679 sq ft of beautifully finished space, custom built for you! Magnus Homes has many plans to offer including 40, 45 or 50 foot lots with some premium lots to choose from to build your dream home. One of the larger homes in the subdivision, this home boasts a Spacious great room with high ceiling open to above with large windows and sliding doors to a future deck & 4 bedrooms, 3.5 baths all in great quality finishings to choose from. The eating area features a large waterfall quartz island to sit around and chat as well as a den for work at the back of the home for privacy and quiet. The 4 bedrooms up ALL include ensuite privileges to a bathroom. The Primary Bedroom has a walk-thru closet and Gorgeous tiled ensuite with Shower and soak tub. The main floor has a well designed kitchen with a walk-in Butlers pantry and plenty of extra counter space, plus entry to the formal dining room. The 2 pc is tucked away off the laundry area with Garage entrance and stairs to the lower level. Huge unfinished lower level space you can complete as you wish - perfect for multi-generational living and in-law suite! Magnus Homes chooses premium Quality finishes as their standard! Choose your home and lot and be part of this new sub-division outside the city and close to walk-ways along the river and trees.(Taxes are estimated) (**INTERIOR PHOTOS are from previously built LAVENDER model in KWH**)Kilworth is a booming new area, just a Step West of Byron in London, if you take Oxford Str West and close to Komoka Provincial Park and The Thames River. This home plan requires a standard 50 foot lot. Lots may have premiums (id:47351)
1120 English Circle
Highlands East, Ontario
Tucked among the trees on 1.7 acres of peaceful nature, this modestly sized cottage is the perfect blend of rustic charm and seasonal comfort. With 2 bedrooms and 1 bathroom, it offers just the right space for a restful weekend getaway or a longer escape in the woods. Inside, the open-concept kitchen and living area is anchored by a cozy wood stove ideal for curling up with a book, sipping something warm, or gathering with friends as the fire crackles on cool fall evenings. When winter rolls in, this spot becomes your haven, ready for snowshoe adventures, frosty morning walks, and cozy nights by the fire. Step outside and you'll find plenty of room to explore. From quiet trails under a canopy of golden leaves to open space perfect for lawn games, campfires, and star-filled nights, this property invites you to slow down and reconnect with the simple pleasures of cottage life. And let's not forget Tamarack Lake, a serene, motor-free lake with deeded waterfront access just a short walk away. Paddle out from your very own dock at sunrise, drop a fishing line, or watch the sunset reflect in the still waters; it's a lake that delivers tranquillity in every season. Whether you're looking for a cozy fall escape, a snow-covered retreat, or a quiet summer getaway, 1120 English Circle is ready for all-season memories. (id:47351)
2374 Indian River Line
Otonabee-South Monaghan, Ontario
Enjoy life on this 41 acre picturesque hobby farm conveniently located close to Peterborough. Quality built home surrounded by nature with open pastures, scenic pond and mature trees. Private lane way leads to well maintained home and barns. Spacious bungalow features open concept with hardwood floors, custom cabinetry in kitchen with lots of counter space and stainless steel appliances, garden doors to large sun deck off dining area, bright living room, also has door to deck, renovated modern bathrooms with soaker tub and separate shower on main level, lower level features a spacious 3 pc bathroom with laundry and closet space, large primary bedroom has walkout and also makes great family room. Home offers lots of storage and has a newer propane furnace. This comfortable home also has a wood stove on main level for cozy winter nights and central air for the hot summer months. Barns are in great condition with hydro, upper barn offers great clean storage space if desired and lower level with stalls and fenced paddocks. Also chicken coop and other outbuildings for storage in good condition. Great escape to be self sufficient with gardens to grow your own food and take the forest trails to cut your own firewood. Enjoy comfort, peace and serenity. (id:47351)
158 Watts Drive
Lucan Biddulph, Ontario
OLDE CLOVER VILLAGE PHASE 5 in Lucan: Executive sized lots situated on a quiet crescent. The STONEGATE model offers 1341 sq ft with 2 bedrooms and 2 bathrooms. Special features include large double garage, hardwood flooring, spacious kitchen with large centre island, quartz or granite tops, 9 ft ceilings, luxury 3 pc ensuite with glass shower, electric fireplace, main floor laundry and large covered front porch. Also offered in a larger 3 bedroom model! Lots of opportunity for customization. Enjoy a country sized covered front porch and the peace and quiet of small town living but just a short drive to the big city. Full package of plan and lot options available. (id:47351)
1754 Brunson Way Drive
London South, Ontario
Fabulous opportunity to move into this less than 5 yr young 2 storey 4 bedroom 2 car garage in the popular west end subdivision Wickerson Heights. This newer home features a very open concept main floor with beautiful kitchen overlooking great room with gas fireplace. Generous space on 2nd floor with 4 bedrooms 3 full baths for growing family and/or guests. Master bedroom is very spacious with full 5 pc ensuite and walk-in closet with Nieman market closet organizers. Fantastic location with a view of Boler and situated on very quiet family orientated crescent close to all amenities. You don't want to miss this opportunity and the home will not disappoint! (id:47351)
67 - 505 Blue Jay Drive
London North, Ontario
Welcome to 505 Blue Jay Drive, Unit 67 A Bright and Spacious End-Unit Townhome Nestled in a quiet and well-maintained community, this beautifully appointed end-unit townhome offers 3 bedrooms, 3 bathrooms, and exceptional natural light throughout. With only one shared wall and added windows, this home provides a sense of privacy and openness rarely found in townhome living. The main floor features an open-concept layout that seamlessly connects the living, dining, and kitchen areas ideal for both everyday living and entertaining. The kitchen offers ample cabinetry and workspace, making meal prep a breeze. Upstairs, you'll find three generously sized bedrooms, including a comfortable primary suite with its own ensuite bath. A full laundry area is also conveniently located on the upper level. The finished basement adds valuable living space perfect for a home office, rec room, or guest area. Additional features include a single-car garage with private driveway parking and a charming outdoor patio. As an end-unit, you'll enjoy extra green space and added privacy. Located just a short distance from Western University, this property presents a fantastic opportunity for investors, families, or first-time buyers alike. Close to highly rated schools (Jack Chambers), walking trails, parks, shopping, and transit, this home truly offers a convenient and connected lifestyle. Please Note these photos were taken before existing clients moved in. (id:47351)
1275 Crosscreek Crescent
London East, Ontario
Experience Summer Bliss, Your Dream Home with a custom In-ground Pool Awaits! Welcome to 1275 Crosscreek Crescent, a truly unique and spacious 2.5-storey residence situated on a prime corner lot in a desirable London location. This exceptional property offers an unparalleled lifestyle, combining thoughtful design with fantastic amenities. Step inside and discover the beautifully appealing living space, The main floor boasts an inviting open concept layout with elegant crown moulding and a distinctive hardwood sunken living room, perfect for entertaining. The modern kitchen is a chef's delight, featuring granite counters and newer stainless steel appliances. Ascend to the upper levels where you'll find three spacious bedrooms with a potential fourth (including the den) the dedicated loft area, along with the ultimate convenience of second-floor laundry. The unique 294 sqft dedicated loft area on the third floor offers versatile space ideal for a home office, a bedroom, creative studio, or extra family room! The highlight is undoubtedly the custom in-ground pool with a 2-year-old liner, promising endless summer fun and relaxation. Enjoy enhanced privacy and ample outdoor space, complemented by a built shed for extra storage. Parking is a breeze with a double asphalt driveway accommodating 4 cars, plus space for 2 in the attached oversized garage that is gas heated and its own 60 amp service. Many updates include, Newer furnace, roof shingles, & owned on demand water tank. This home offers a rare blend of unique character, generous space, modern updates, and luxurious outdoor amenities. Don't miss your chance to own this captivating property in a prime London location! (id:47351)
389 Victoria Street
Cobourg, Ontario
Quintessential small town living in the heart of downtown Cobourg with private backyard oasis and bonus office/studio space above the detached garage. Built in 1856, this home offers a tasteful blend of modern finishes and century charm. Main floor offers convenient single-level living with large welcoming foyer with open wood staircase, spacious front living room with large windows and adjoining bright and open dining room. Modern updated kitchen with granite countertops, stainless appliances, breakfast bar and new backsplash and range hood. Generous bedroom with walkout to large covered deck. Main floor completed with 3-piece bath with clawfoot tub, laundry room, and 3-season sunroom overlooking the private backyard retreat. Upstairs boasts a large open primary bedroom with 3-piece ensuite as well as a third bedroom/office/dressing room with large walk-in closet with built-in shelves. The large detached garage and workshop is a hobbyist's dream with a separate panel and bonus ~200sf upstairs studio/office/guest room with new heat pump and upgraded insulation. Sprawling backyard (almost entirely fenced) with soaring mature trees, perennial gardens and lots of privacy. The large covered porch with Eastern exposure offers an idyllic space to start your day with a morning coffee or unwind after a day's work. Located just steps from shops, restaurants, library, Cobourg Beach & Marina, Lake Ontario, dog park and schools. This home has something for everyone and is sure to please. Recent updates include: new heat pump & upgraded insulation for office/studio, new electrical panel in garage, range hood, backsplash, PVC waste water pipe, main floor & back deck paint (id:47351)
239 - 125 Shoreview Place
Hamilton, Ontario
Stunning One Bed unit located on the second floor with oversized walk out open balcony. Live by the lake in style in this 7 year young modern building with Roof top terrace allowing you to enjoy uninterrupted views of lake Ontario and the Toronto skyline. Ample trails for the walking or biking enthusiast or grab a chair and enjoy quiet time on the beach when the weather allows. Easy access to the highway, GO train and local conveniences. (id:47351)
861 Fish Lake Road
Prince Edward County, Ontario
This beautiful site presents an ideal building envelope for your new home, featuring a charming rural ambiance and partial views of Fish Lake. The highly fertile soil offers a great advantage for any home gardener looking to grow fruits, vegetables, and flowers on the 3.18-acre property. Well reports and surveys can be provided upon request. **Extras:** This peaceful location is just 15 minutes from Picton, 30 minutes from Sandbanks, and 25 minutes from Highway 401. Start your new venture here! (id:47351)
218 Horton Street E
London East, Ontario
Here's your chance to step into business ownership with over four and half years older business; Top Pizza and Chicken, a takeout pizza restaurant, located at the bustling corner of Horton St. and Clarence St. This prime location ensures a steady flow of foot traffic and a loyal stream of customers, making it a hot spot for success. The restaurant layout is user friendly and may easily be operated with quite a lean manpower set up, thus maximizing profit margins. With an incredibly affordable rent of just $899.00 plus hst, CAM charges inclusive, you'll benefit from low overhead costs while maximising your profits. This is a non-franchised business, giving you the freedom to customize and expand the menu to suit your vision and increase revenue. The sale includes all chattels, with list of all equipment making it a fully turnkey operation. The unit comes with a centerlized heating and cooling system. The window unit installed has been in-operative since day one of this business takeover. Whether you choose to keep the menu as it is or switch things up with your unique touch, the possibilities are endless. The necessary training can also be provided to ensure a smooth transition and set you up for success. Located in a high-traffic area and surrounded by a mix of local residents and businesses, this is the perfect opportunity to own a business with lots of growth potentials and be your own boss. Don't miss out on this incredible chance to make your entrepreneurial dreams a reality. Financial information can be provided strictly under a signed disclosure agreement. Contact to day to book your showing! Business hours vary due to owner's personal circumestances, LA need to make arrangment for showings. (id:47351)
1 Bouw Place
Dutton/dunwich, Ontario
First time Offered! Stunning executive 2903 sf 2 storey on a corner lot on a quiet cul de sac is ready to move in. This brick & stone family home with 3 car attached garage features 5 generous bedrooms & 4 bathrooms! Tastefully designed with high quality finishing this home features an open concept floor plan. Great room showcases the electric fireplace. Quartz counter tops in bright kitchen & bathrooms. 4pc en suite with large glass corner shower, 2 sinks and walk in closet off main bedroom. Convenient second floor laundry with cupboards. Impressive 9 ft ceilings, 8 ft doors. Desirable location in Highland Estate subdivision close to park, walking path, rec centre, shopping, library, splash pad, pickle ball court & public school with quick access to the 401.Move in and enjoy. If doing an offer, please attach ALL schedules - found in documents. New home - taxes to be assessed. (id:47351)
351 Chemaushgon Road
Bancroft, Ontario
ESCAPE TO BANCROFT - This beautiful, upgraded raised bungalow on a large, level landscaped lot is a perfect family or retirement home. Featuring 3 bedrooms and 2 baths, lovely open concept kitchen and dining areas with quartz counter tops, lots of cupboards, tile flooring and includes all stainless steel appliances. Home has many updates over the years, including hardwood and tile floors throughout the main floor. There is an upgraded septic bed, town water and now has a Generator hook up for emergency power outages. Livingroom has a patio door walkout to the newer back yard deck. A fully finished family rec room on the lower level with potential for a 4th bedroom provides all the extra space needed. The backyard is well treed, fenced on both sides and has a very private parklike setting to enjoy. There's lots of storage, and an attached garage. Close to the Heritage Trail, an 18 hole golf course, many lakes and only minutes to downtown Bancroft for all amenities, shopping, schools and hospital. Great high speed internet and cell service. This is truly a fantastic property for anyone seek great town living! Offers welcome anytime! (id:47351)
837 Fish Lake Road
Prince Edward County, Ontario
Welcome home to 837 Fish Lake Rd! This beautiful location offers an ideal building site for your new home. The fertile soil is a fantastic bonus for any home gardener looking to grow fruits, vegetables, and flowers on the 2.47 acres of land. **Extras:** Enjoy the peace of this location, which is just 15 minutes from Picton, 30 minutes from Sandbanks, and 25 minutes from Highway 401. Let's get started on your new venture! (id:47351)
23 - 536 Third Street
London East, Ontario
Backing onto green space, this 3-bedroom, 1.5-bath townhouse condo offers a practical layout in a quiet, well-managed complex. The main level features a bright living room with gas fireplace, dining area suitable for family gatherings, and an eat-in kitchen. Upstairs, three good-sized bedrooms and a renovated 4-piece bath provide comfortable living space. The lower level includes inside entry to the single-car garage, storage, and a family room with walkout to a private patio overlooking nature. Windows replaced approx. 2012. Convenient location close to parks, schools, shopping, transit, Fanshawe College, and quick 401 access. (id:47351)
93 The Promenade
Central Elgin, Ontario
The Sun Model is a to be built, 2,085 square foot two storey home which includes 4 bedrooms, 2.5 baths and laundry on the second level. The main floor comes standard with 9' ceilings, luxury vinyl plank flooring throughout the living, dining and kitchen. The kitchen comes standard with quartz counters. Plus there is a main floor office space. Colours and finishes to be chosen with the builders Interior Decorator. Kokomo Beach Club includes a large pool, fitness centre, and an owner's lounge. The community also offers pickleball courts, playground, and more. If you are looking for life away from the city, beach town living is the perfect place to take up permanent residence. (id:47351)
106 Oram Road
Prince Edward County, Ontario
Set on 2 acres near the end of a quiet dead-end road, this is the kind of property that gives you space to breathe while still keeping you close to everything. Minutes to Bloomfield, Picton, Wellington, and easy access to Belleville, this updated raised bungalow offers flexibility, income potential, and that perfect County lifestyle. Here are 5 reasons you'll love it!: ONE(1): A Home That Fits Your Lifestyle. The upper level has already seen the heavy lifting - fresh paint, updated floors, an open-concept kitchen/living area, new windows and a refreshed bath. Move right in and enjoy. TWO(2): Flexible Living with Income Potential. The lower-level in-law suite is fully self-contained with its own kitchen, living room, bedroom, and bath. Rent it long-term, apply for a County STA license, or keep it as extra space for family. THREE(3): Bonus Space. Alongside the 3 bedrooms upstairs, you'll also find a lower level family room with a propane fireplace and an additional bedroom that connects to the main home - great for teenagers, guests, or a quiet office. FOUR(4): Room for All the Toys. A 1.5-car attached garage, oversized shed, and a large Quonset hut mean there's no shortage of storage. Whether its bikes, tools, gardening gear, or even a bunkie space, you're covered. FIVE(5): Country Calm with Convenience. On a peaceful road where kids can safely ride their bikes or you can walk the dog enjoying the quiet, you'll still be just minutes from wineries, restaurants, shops, and schools. Its truly the best of both worlds! 106 Oram Road is the affordable step into The County you've been waiting for - spacious, flexible, and full of opportunity. Come see why this could be the perfect place to Call the County Home! (id:47351)
34 Hollingsworth Street
Cramahe, Ontario
OPEN HOUSE - Check In at Eastfields Model Home - 60 Willowbrook St., Colborne. The Rayna, exclusive to one lot in Eastfields, is a beautifully designed bungalow walk-up that combines comfort, style, and functionality in a spacious 3-bdrm, 2-bathroom layout. With its open-concept floor plan and thoughtful details, the Rayna offers the perfect balance of convenience and elegance. Step inside through the welcoming foyer, complete with a convenient closet, and walk up to the expansive main level. At the heart of the home, the expansive kitchen features plenty of counter space, custom cabinetry, and a large walk-in pantry, ideal for both everyday living and entertaining. The kitchen flows seamlessly into the dining area and great room, creating a bright and welcoming main living space. The primary suite provides a private retreat with a generous walk-in closet and a luxurious 4-piece ensuite complete with custom cabinetry, quartz countertops, and a glass shower. Two additional bedrooms share a dedicated 4-piece bathroom, offering plenty of room for family, guests, or a home office. The walk-up design also allows for a finished basement with endless possibilities whether you envision additional living space, a home gym, or abundant storage. Nestled in the serene and welcoming community of Colborne. This home comes packed with quality finishes including Maintenance-free, Energy Star-rated NorthStar vinyl windows with Low-E-Argon glass; 9-foot smooth ceilings on the main floor; Designer Logan interior doors with sleek black Weiser hardware; Craftsman-style trim package with 5 1/2 baseboards and elegant casings around windows and doors; Premium cabinetry; Quality vinyl plank flooring; Moen matte Blackwater-efficient faucets in all bathrooms; Stylish, designer light fixtures throughout. Offering 7 Year TARION New Home Warranty. (id:47351)
38 Mill Street
Stirling-Rawdon, Ontario
Charming commercial space for lease in downtown Stirling. this fantastic storefront in the heart of Stirling offers an incredible opportunity for your business. Located just 20 minutes from Belleville, this charming space is situated in a high-traffic area in Stirling's bustling downtown core. With its central location, this storefront is surrounded by the charm of small-town living and a thriving community. The property boasts ample parking just steps away, making it convenient for both customers and staff. its proximity to local land arks, including the picturesque Covered Bridge and the beautiful Mill pond, makes this location a draw for both residents and visitors. Whether you're looking to start a new venture or expand your business, this space provides an ideal setting. The landlord is flexible and willing to customize the space to suit your specific needs, ensuring its perfect for your business vision. With its excellent visibility and warm community atmosphere, this property is a rare find. Reach out today to learn more or to schedule a viewing. Make your mark in Stirling's vibrant downtown. (id:47351)
11507 Lagonda Way
Chatham-Kent, Ontario
Discover your private lakeside retreat where timeless craftsmanship meets the tranquility of Rondeau Bay. This custom-built brick and stone bungalow combines refined elegance with the relaxed charm of waterfront living. The heated triple-car garage is a showpiece of its own, featuring soaring 15-foot ceilings in the third bay, a car lift, and a convenient 2-piece bath. Perfect for housing boats, collector cars, or recreational gear. Inside, the heart of the home is the chef-inspired kitchen, complete with a sprawling granite island, walk-in pantry, premium stainless steel appliances, and sleek modern finishes. Flowing seamlessly into the inviting living room with a cozy gas fireplace, this space is designed for both intimate evenings and entertaining. Just off the kitchen, a versatile den offers the ideal spot for additional living space.Three spacious bedrooms provide comfort and style, each with its own walk-in closet. The primary suite is a private escape, highlighted by a 4-piece ensuite. The stunning 5-piece main bathroom adds a touch of luxury and convenience for family and guests. Step outside to your covered porch and soak in the canal views. Your private dock is ready for adventure to hop on your pontoon, fishing boat, or kayak and explore the endless beauty of Rondeau Bay. Whether you enjoy relaxing by the water, boating, fishing, or swimming, every day feels like a getaway. Located just minutes from Rondeau Provincial Park, you'll enjoy hiking, scenic trails, lounging on sandy Lake Erie beaches, and dining at a charming lakeside restaurant.This isn't just a home, its a lifestyle! Annual Rondeau Bay Property Owners Association Fee: $400 (includes maintenance of common areas, mini-golf course, dock lot & canals). (id:47351)
477 Richard Crescent
Strathroy-Caradoc, Ontario
Discover comfortable and affordable living in the tranquil park-like setting of Twin Elm Estates - a well-maintained adult-oriented community. This lovely 2 bed, 1.5 bath home is designed for comfort and convenience, offering an inviting & cottage like peaceful atmosphere. Recent updates in 2022 include a gorgeous new white kitchen with a large pantry & new kitchen appliances, a beautifully renovated main bathroom and a 3/4" new water line. In addition, the spacious floor plan includes a living room with gas fireplace, separate dining room, main floor laundry and a den or sunroom that leads out onto the deck. Step outside into a Gardener's Paradise featuring a spacious gazebo, deck and a handy gardener's shed for all your tools and supplies, (all new in 2022). The community offers an abundance of activities and a vibrant recreation center, where you can stay active and engaged as well as a nearby golf course that's within walking distance. For added convenience, RV and/or trailer storage is available on-site. Strathroy offers all the amenities of a big city but with the charm and friendliness of a small town, and is conveniently located only 40 kilometers west of London with easy access to Highway 402, Sarnia and Port Huron, Michigan. Whether you're relaxing at home, working in your garage, tending to your garden, or enjoying the community's amenities, this is truly a wonderful place to call home. Total Estimated 2025 monthly taxes include: Lot tax $44.31, Structure tax $47.33, Garbage $11.26. Monthly Land Lease: $775.00 Water/Sewer $61.50/month. (id:47351)
406 - 1200 Commissioners Road W
London South, Ontario
Stylish and modern 6-year-old condo perfectly situated across from the scenic Springbank Park in highly sought-after Byron. The bright, contemporary kitchen is thoughtfully designed for both style and function, featuring crisp white cabinetry, stainless steel appliances, quartz countertops, tile flooring, and a convenient breakfast bar that opens to the main living area. The open-concept layout flows effortlessly into the dining and living spaces, finished with warm laminate flooring and anchored by a sleek electric fireplace. The South facing unit enjoys sunshine throughout most of the day, creating a warm and inviting atmosphere year round. Step out onto your private balcony, surrounded by mature trees, an ideal spot to enjoy morning coffee or unwind in peace. The spacious primary bedroom boasts a professionally designed walk-in closet and large windows that flood the room with natural light. A versatile den provides the perfect flex space for a home office, guest room, or reading nook. The oversized 5-piece bathroom is both elegant and functional, offering double sinks, quartz countertops, large tub, and a glass-enclosed shower. Additional features include in-suite laundry, owned underground parking space, and a private storage locker. Residents enjoy exceptional amenities, including a stylish party room with pool table, kitchen and lounge area; a fully equipped fitness room, two outdoor patios, a guest suite, and even a private golf simulator room. Ample visitor parking. Enjoy direct access to the park with walking trails along the Thames River. Walking distance to shopping, restaurants, and bus stop. For those avid skiers, Boler Mountain is just minutes away. Condo fees include heating, air conditioning, water, building insurance, and outdoor maintenance making for effortless living in a truly exceptional location. (id:47351)
17 Carrie Crescent
St. Thomas, Ontario
Charming well maintained semi-detached bungalow in St Thomas offers comfort and family functionality in a desirable neighbourhood! This home features 3 +2 bedrooms, 2 full baths perfect for a growing or multigenerational family. Main floor offers a large family room, spacious kitchen, three bedrooms and a four-piece bath. The fully finished basement offers additional living space boasting a large family room ideal for everyone to enjoy from playtime to relaxing, 2 bright bedrooms with ample closet space, full three-piece bathroom as well as laundry and additional storage. Recent major updates include: New Roof (2024), Furnace(2021)A/C (2022), Hot water tank (2022), not to mention care free grilling with the installed natural gas line (2021) on a fabulous deck nestled in the tranquillity of the private back yard oasis. New privacy fence and gate (2024) (id:47351)
1356 County Road 11
Prince Edward County, Ontario
Step into this enchanting Victorian, formerly known as the Eckhart House, where over a century of cherished memories and character await! From the moment you arrive, the warmth, craftsmanship, and timeless charm of this home are immediately evident. Restored pine floors, sun-drenched rooms, and exquisite millwork flow throughout, creating inviting spaces and delightful nooks to explore and fall in love with.At the heart of the home, a bright, beautifully appointed kitchen with stone counters and a gas range makes every meal a joy, whether its a quiet family breakfast or a lively gathering with friends. Adjacent, a formal dining area is perfect for entertaining, while a cozy reading nook with a wood stove offers a serene spot to unwind with a good book. Step easily from the kitchen to the outdoors, bringing nature into your daily life. A comfortable living room with a fireplace adds warmth and character, complemented by a main-floor office, full bathroom, and a convenient laundry/mudroom for seamless everyday living.Upstairs, four spacious bedrooms and two bathrooms provide ample room for family or guests, including a charming lofted suite accessed by a winding staircase, full of personality. Outside, nearly an acre of mature trees, perennial gardens, and a private interlock patio offer a peaceful retreat to relax, and immerse yourself in nature. A Generac generator offers peace of mind! Just minutes from Sandbanks Provincial Park, famous beaches, acclaimed dining, and local breweries, this home perfectly balances tranquility and accessibility, offering the quintessential Prince Edward County lifestyle. With its mix of history, charm, and modern conveniences, 1356 County Road 11 is ready to welcome you. Come experience it for yourself, and You Too Can Call The County home! (id:47351)
