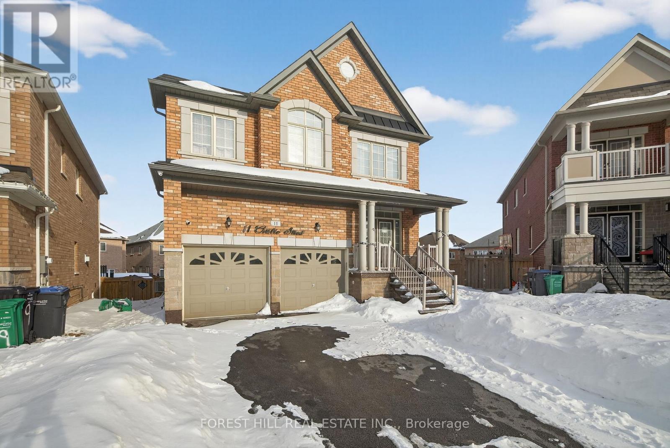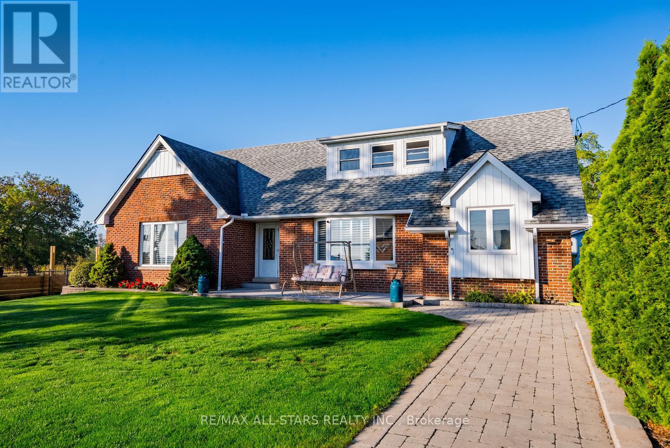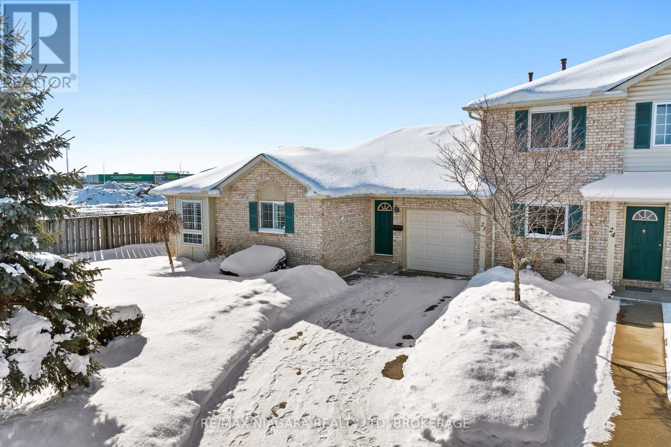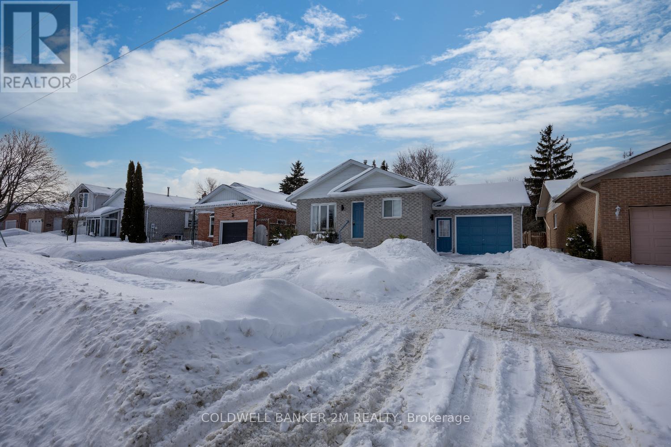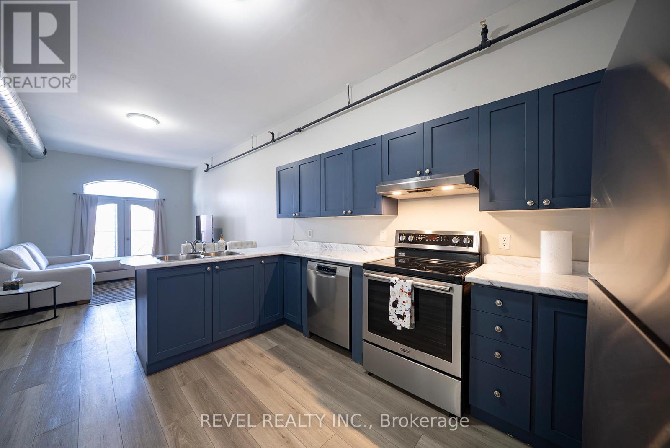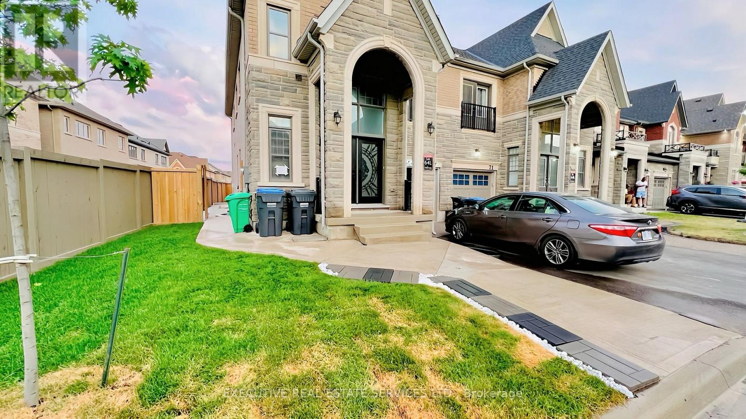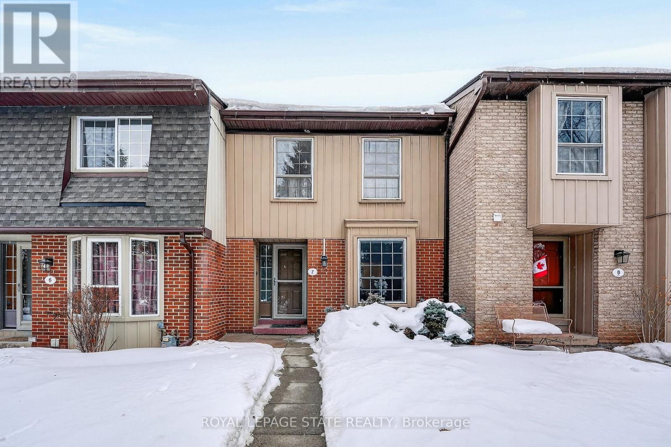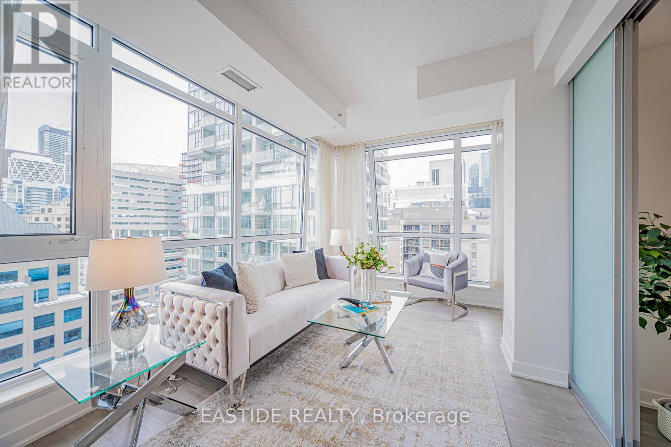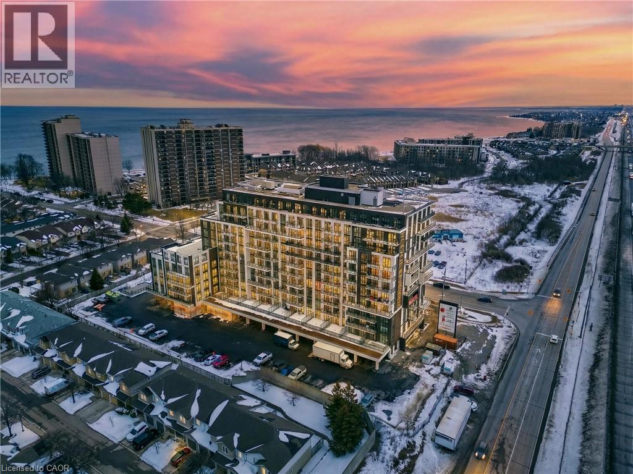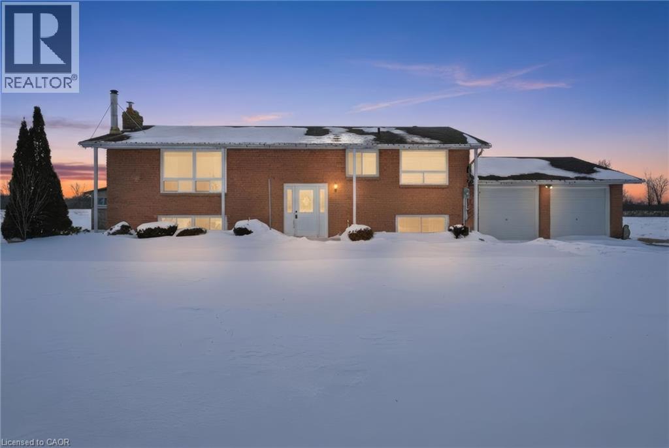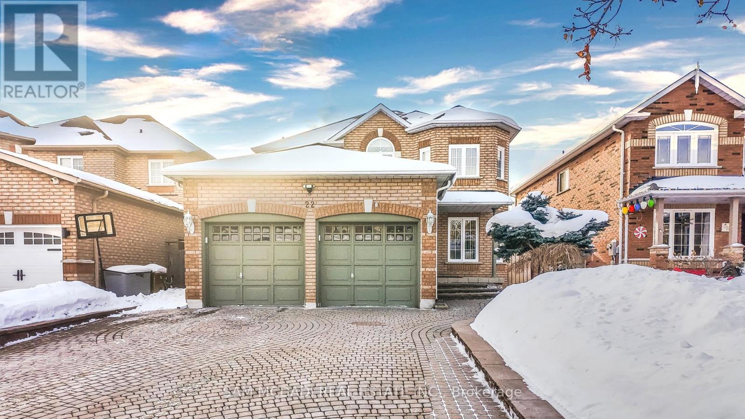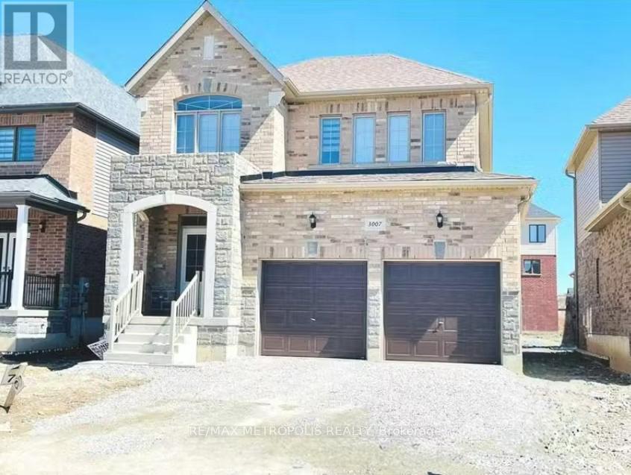11 Cirillo Street E
Brampton, Ontario
Great opportunity for wise buyers! Bright and spacious modern home. 2015 built 2845sf 4 bedroom5 bath. Huge Pie Shaped lot with walkout basement! Open concept main floor with 9 foot ceilings and hardwood floors. Family sized kitchen with quarts counters, centre island & breakfast area with walkout to deck. Main floor Family room with gas fireplace. Huge master suite with 6 piece bath and walk in closet. Every bedroom has bathroom access. Bright Open loft on 2nd floor ideal study space. Fully finished basement with 2 bedrooms and office. Walkout to huge garden. Fully fenced and landscaped with patio, walkway and custom garden shed. Ideal for large family or work from home. (id:47351)
20 Union Street
Whitchurch-Stouffville, Ontario
Welcome to 20 Union Street, a rare opportunity to own just over half an acre of land, privacy, and convenience all in one. Perfect for those who love space, hobbies, or dream of a backyard oasis, this home offers multiple garages and room to work, create, and relax.Inside, a spacious foyer leads to a formal dining room overlooking the front yard, flowing seamlessly into a galley-style kitchen with abundant prep space and a breakfast bar. The kitchen connects to the living and dining areas, perfect for entertaining or keeping an eye on the kids.The living room features a cozy stone gas fireplace, while the bright four-season sunroom at the back has large windows and its own gas fireplace, creating a warm, inviting space for dining or relaxing while overlooking the backyard oasis. A main floor bedroom, 4-piece bathroom, and flexible laundry/office space complete this level.Upstairs, the primary bedroom features a walk-through closet to a 4-piece semi-ensuite and a sitting area. One additional bedroom completes this level. The basement offers a large rec room, a bedroom, and a flexible space for a gym, hobby room, or storage.Outside, enjoy a private backyard with an inground pool and mature trees. Two detached garages provide front parking for two and a rear workshop-style garage ideal for car enthusiasts or hobbyists.Located close to highways, shopping, restaurants, and amenities, this home combines convenience with tranquility. Families will appreciate Whitchurch Highlands Public School and Stouffville District Secondary School nearby.20 Union Street is more than a home-it's a lifestyle. Pool(2011), Roof(2011), Bsmt(2012) (id:47351)
23 - 7470 Monastery Drive
Niagara Falls, Ontario
Welcome to this beautifully renovated end-unit bungalow townhome located in the highly desirable Mount Carmel neighbourhood. This rare offering features a private three-car driveway plus an attached garage, providing parking for up to four vehicles - a rare and exceptional convenience for condo townhome living. Updated from top to bottom, this home offers a bright open-concept kitchen, dining, and living area. A patio door off the dining space leads directly to your private backyard, creating an ideal setting for entertaining or simply enjoying your own outdoor space. The layout also includes two full kitchens and two full bathrooms, making it ideal for in-law living, multi-generational families, or added flexibility for extended family and guests. The fully finished basement offers comfortable additional living space while still remaining connected to the main home. Maintenance fees include lawn care, snow removal, exterior building and water, delivering true low-maintenance living. Ideally situated within walking distance to grocery stores, coffee shops, restaurants, and everyday amenities, and just a minutes from the QEW highway , this location offers both convenience and accessibility. An exceptional opportunity for down sizers, multi-generational families or those seeking a move-in ready bungalow in a prime neighbourhood. (id:47351)
63 Lori Boulevard
Kawartha Lakes, Ontario
WELL MAINTAINED BUNGALOW ON QUIET STREET IN THE TOWN OF LINDSAY. MAIN LEVEL CONSISTS OF LIVING ROOM, SPACIOUS KITCHEN WITH BREAKFAST BAR, THREE BEDROOMS AND 3 PIECE BATHROOM. SELLER HAS CONVERTED PAST DINNG ROOM SPACE INTO A BEDROOM. ATTACHED GARAGE IS ACCESSIBLE FROM INTERIOR FOR ADDED CONVENIENCE. LOWER LEVEL INCLUDES A LARGE REC ROOM WITH GAS FIREPLACE AND BAR, 4th BEDROOM AND 2 PIECE WASHROOM. UTILITY AREA AND LAUNDRY ROOM OFFER EXTRA STORAGE SPACE. LARGE BACKYARD OFFERS MANY POSSIBILITIES. IDEALLY LOCATED NEAR SCHOOLS, PARKS AND PUBLIC TRANSPORTATION. (id:47351)
407 - 150 Colborne Street
Brantford, Ontario
Welcome to 150 Colborne Street, Unit 407 - Downtown Brantford Living at Its Best! Step into style, comfort, and convenience with this fully renovated, loft-style 1-bedroom, 1-bathroom condo, ideally situated in the heart of downtown Brantford, directly overlooking vibrant Harmony Square. Whether you're a first-time buyer, investor, or student, this stunning unit offers an unbeatable combination of modern living and prime location. Boasting high ceilings, a spacious private balcony, and sophisticated finishes throughout, this unit is designed to impress. The kitchen is a true showstopper, featuring rich navy cabinetry, ample storage and counter space, and stainless steel appliances - perfect for home chefs and entertainers alike. The open-concept layout seamlessly connects the kitchen, dining, and living areas, making entertaining both effortless and elegant. Step through French doors to your oversized balcony, large enough to accommodate outdoor dining or a cozy lounge setup - the perfect space to unwind while enjoying views of Harmony Square and all its seasonal events. The bright and airy bedroom is bathed in natural light thanks to a charming arched window and includes a generous closet. The updated 4-piece bathroom continues the modern aesthetic with stylish finishes and thoughtful design. Additional features include coin-operated laundry facilities conveniently located within the building, eliminating the need for off-site trips. The air conditioner was replaced in 2024. Location is everything - and this property delivers. Just stepsfrom Wilfrid Laurier University's Brantford campus, the Conestoga College campus, and the new YMCA/Laurier Recreation Complex, this condo is ideal for students or as a smart investment opportunity. With countless restaurants, cafes, shops, and year-round festivals right outside your door, you'll be at the centre of it all. Amazing opportunity to own a piece of one of Brantford's most dynamic and walkable neighbourhoods. (id:47351)
69 Dolobram Trail
Brampton, Ontario
Luxury Executive, Stone Semi-Detached on a Bigger Lot Offering Premium Finishes, Functional Layout And Exceptional Upgrades Throughout. Separate Entrance To Legal 2 bedroom Basement helps you cover most of the mortgage. Welcoming Double Door Entry Opens To Sun Filled Open Concept Main Floor Featuring 9 Ft Smooth Ceilings, Hardwood Flooring Throughout Main Level And Newly Installed Hardwood Flooring In All Bedrooms Replacing Carpet. Elegant Hardwood Staircase Enhances The Homes Sophisticated Design. Bright Family Room With Cozy Fireplace Flows Seamlessly Into Upgraded Kitchen And Dining Area Featuring Modern Ceramic Tile Flooring.Spacious Primary Retreat Features Spa Inspired 5 Piece Ensuite While Additional 4 Piece Bathroom Includes Granite Countertops. Freshly Painted Interior With Pot Lights On Main Floor Creates A Bright And Contemporary Atmosphere.. Beautifully Landscaped Side And Backyard With White Stone And Tile Upgrades Plus Custom Built Solid Hardwood Shed Adds Style And Functionality.Excellent Location Close To Top Schools Like Malala Yousafzai Public School, Parks, Bramtrail Gate Plaza, Asian Food Centre And Much More Including Public Transit And Easy Highway Access. Perfect Opportunity For Families And Investors Alike. (id:47351)
7 - 567 Guelph Line
Burlington, Ontario
Welcome home to Central Park Village, a pristinely maintained and welcoming community ideally located close to Central Park, Burlington Mall, bus routes and schools. This bright and spacious townhome boasts three bedrooms, three bathrooms, large primary bedroom, generous kitchen, sizable living room, separate dining area, fully fenced yard and finished lower level. Enjoy lower level bathroom, recreation room and access to heated underground garage and two exclusive parking spots. Many community benefits include inground pool, recreation centre, sitting areas, gardens and visitor parking. Perfectly situated just a short drive to Lakefront parks, walking trails and the bustling downtown Burlington Waterfront. (id:47351)
1502 - 30 Nelson Street
Toronto, Ontario
Welcome to This Bright and Modern 2-Bedroom, 2-Bathroom Suite Located in the Heart of Toronto's Entertainment District. Situated in a Highly Sought-After Building, This Well-Appointed Unit Offers a Functional Split-Bedroom Layout, Ideal for Professionals, Small Families, or Investors.Floor-to-Ceiling Windows Fill the Space with Natural Light and Showcase Vibrant City Views. the Open-Concept Living and Dining Area Flows Seamlessly into a Contemporary Kitchen Featuring Granite Countertops, Stainless Steel Appliances, and Ample Storage.the Spacious Primary Bedroom Includes a Walk-In Closet and a Private 4-Piece Ensuite. the Second Bedroom Is Generously Sized and Perfect for Guests, a Home Office, or Additional Family Use.Includes 1 Parking Space and 1 Locker for Added Convenience.Residents Enjoy Premium Amenities Such as 24-Hour Concierge, Fitness Centre, Party/Yoga Room, Sauna, and Outdoor Terrace with Hot Tub and BBQ Area.Unbeatable Downtown Location Just Steps to Queen West, TIFF Bell Lightbox, OCAD University, Financial District, Subway Stations, World-Class Dining, Shopping, and Entertainment.an Exceptional Opportunity for Both End-Users and Investors Seeking Prime Downtown Living. (id:47351)
461 Green Road Unit# 919
Hamilton, Ontario
Attention first-time home buyers and those seeking lock-and-leave, low-maintenance living—this is your opportunity to get into a brand new condo that is priced to sell. This gorgeous nearly 600 sq. ft. 1-bedroom unit features a modern, cleverly designed open-concept layout with contemporary finishes, abundant natural light, and bonus space ideal for a cozy home office. Extend your living space outdoors with a north-facing, extra-large balcony—perfect for enjoying stunning escarpment views or using as additional storage. Located in a highly desirable area with easy highway access to Grimsby, Niagara, Confederation GO, and Toronto, and just steps from Lake Ontario, this unit is ideal for commuters, downsizers, or anyone looking for a stylish, low-maintenance place to call home. This unit is priced to sell with low condo fees, making it an exceptional value in a growing community. Residents of this modern, art-inspired condominium enjoy impressive lifestyle amenities including a stunning rooftop terrace with BBQs and lake views, a resident lounge and club room with chef’s kitchen, media lounge, art studio and gallery, fitness and yoga spaces, and a pet spa. The building also features smart-home technology with digital entry, parcel lockers, app-based climate control, secure underground parking, locker storage, and beautifully designed contemporary common areas, all built by award-winning DeSantis Homes and perfectly positioned just steps from the waterfront, parks, trails, and major commuter routes. (id:47351)
1254 Townline Road E
Canfield, Ontario
Welcome to 1254 Townline Rd E, Canfield - a private rural retreat set on 22 acres! This property is a raised BUNGALOW with 4 bedrooms, 2 bathrooms and a fully finished basement, 2 car garage & tons of driveway space: The home is in good condition and move-in ready, offering an excellent opportunity for buyers looking to add their own modern touches over time. Recent mechanical updates include a 2024 furnace and hot water tank, providing peace of mind.Outside, enjoy exceptional privacy with minimal neighbouring properties, a gazebo in the backyard, and expansive open space ideal for a rural lifestyle. The property features a 40' x 40' barn equipped with hydro, loft space, and four horse stalls, along with additional outbuildings - well suited for equestrian use, hobby farming, or agricultural storage.Zoned Agricultural (A) under Haldimand County, this is a rare opportunity to own a sizeable parcel with existing infrastructure, ideal for those seeking space, privacy, and long-term land value. (id:47351)
22 Nazer Street
Halton Hills, Ontario
Bright, well cared-for detached home in Georgetown South with plenty of room to grow. 4+1 bedrooms and 4 bathrooms, plus a finished basement with its own full bath and extra bedroom - ideal for guests, a home office, or a teen hangout. Family sized kitchen with eat in space and built in pantry for extra storage. A formal family family room with a gas fireplace and gorgeous mantle. There's a separate living and dining room providing lots of space for the family to spread out. A convenient mudroom leads to the garage keeping you out of the cold! Upstairs there are 4 bright bedrooms with hardwood flooring throughout. The large primary bedroom has 2 walk in closets as well as a 4 pce ensuite. The fully finished basement features a bedroom, 3 pce bathroom, rec space, cold room with shelving and storage. The backyard has mature gardens and a shed plus a deck with a hot tub built in. The interlock driveway (no sidewalk) fits four cars and there's a two-car garage for extra parking and storage. Pot lights on the exterior beautifully light up the home and a gas hook up makes for convenient BBqs. Functional layout, lots of natural light, and a friendly neighbourhood make this a comfortable, easy-to-live-in choice. Walking distance to parks, schools, trails and the Gellert Community Cent A short drive gets you Toronto Premium Outlets, Hwy 407 and 401, plus all other local amenities. (id:47351)
Main - 3007 Sierra Drive
Orillia, Ontario
4-bedroom, 3-bathroom detached home resides in a family friendly West Ridge neighbourhood! Its well-designed layout includes a spacious kitchen with a breakfast bar, Hardwood flooring throughout the main floor. Primary bedroom with a 5pc bath, double car garage and just minutes away from shops, dining, Walmart, Costco and Lakehead University. Walk to Walter Henry Park, Bass Lake Provincial Park. Access to Lake Simcoe and Lake Couchiching. (id:47351)
