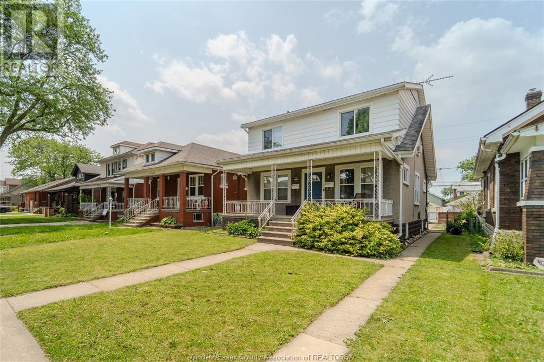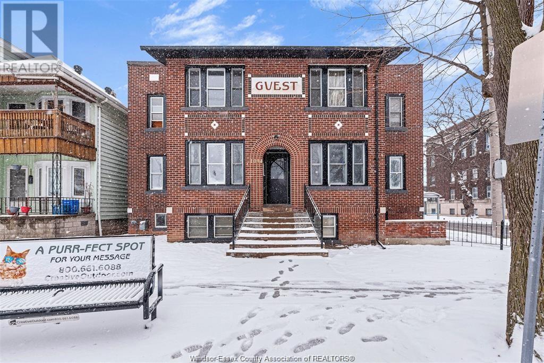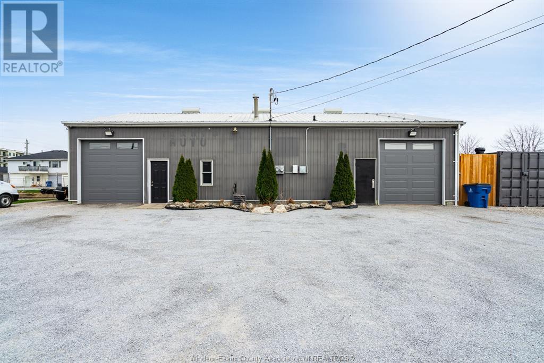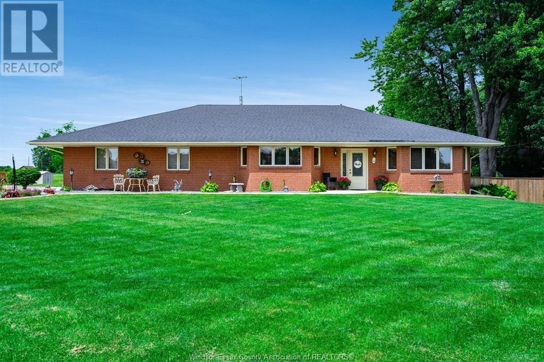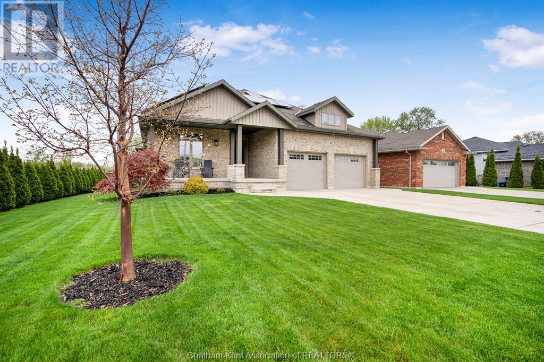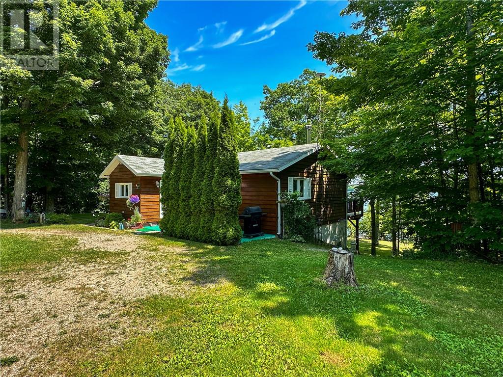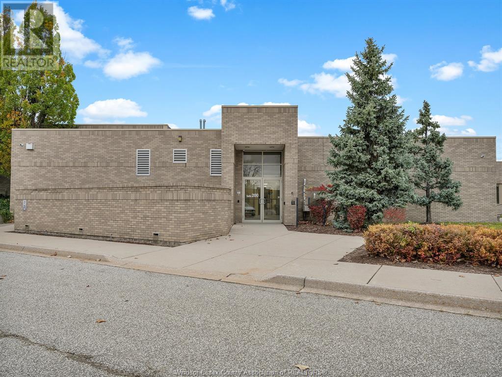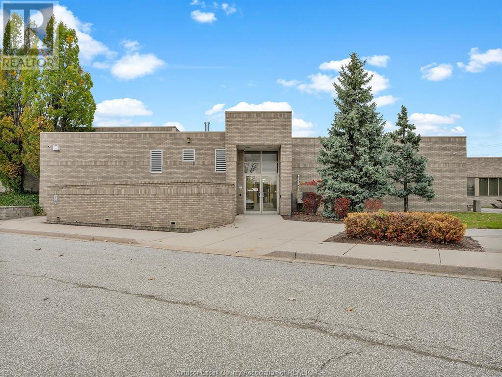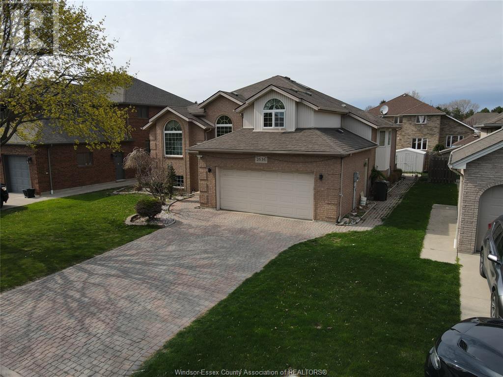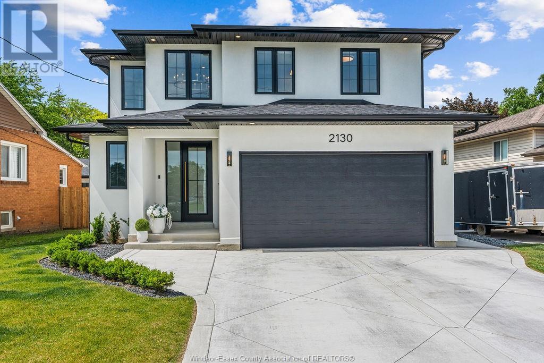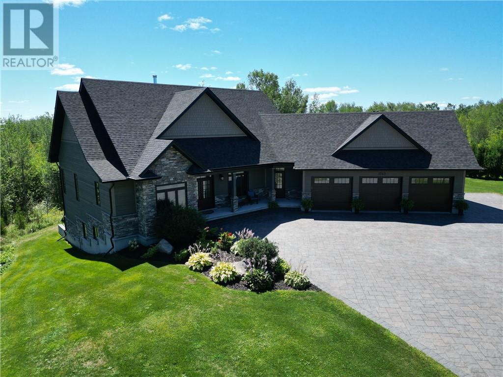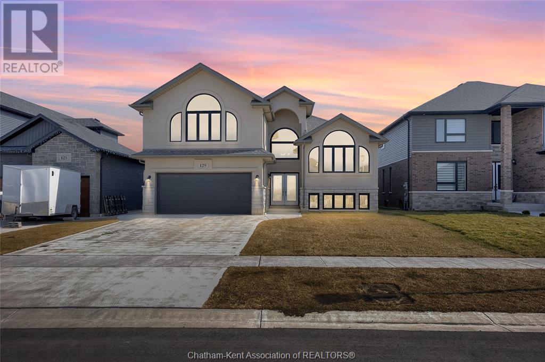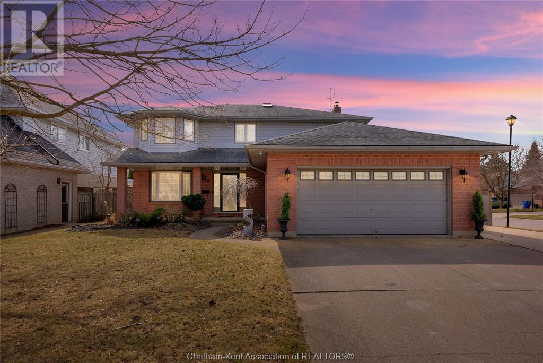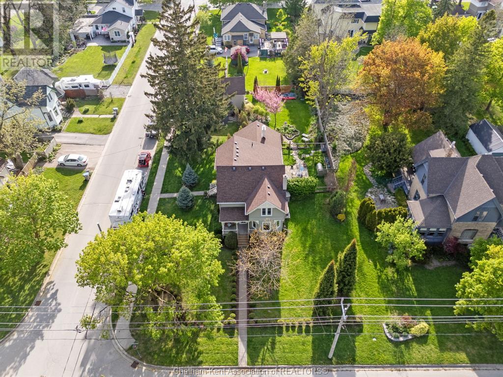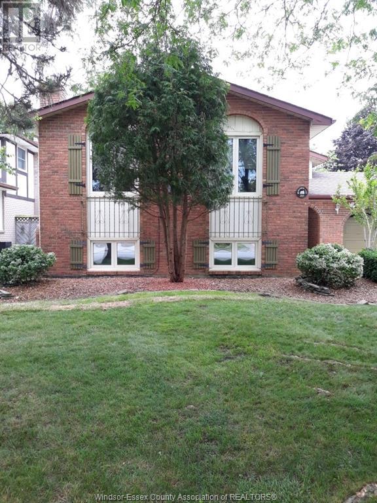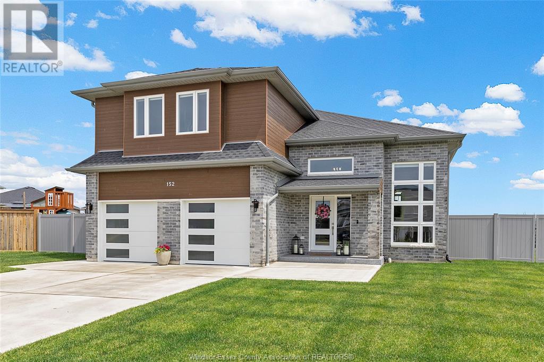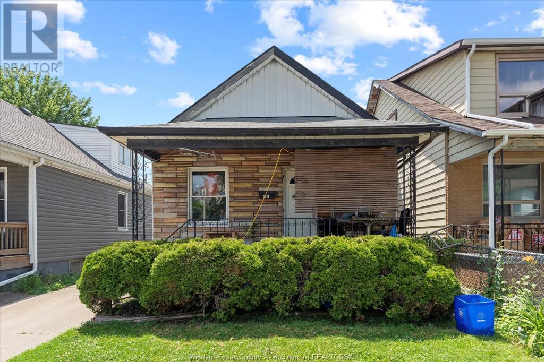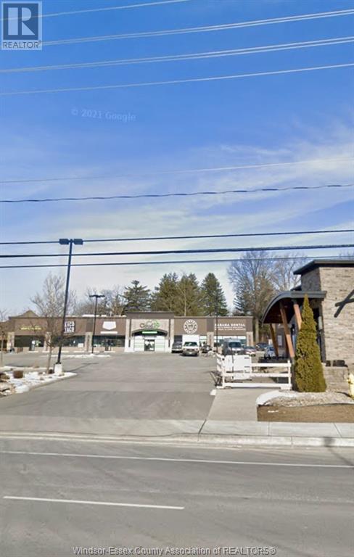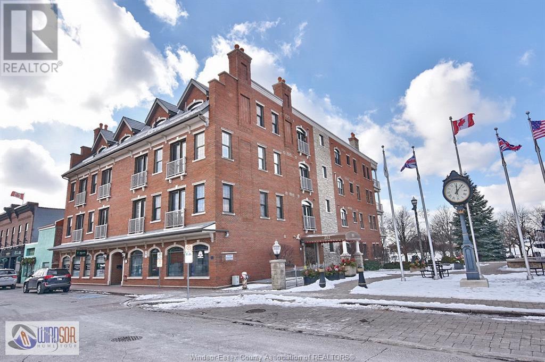1463 Pierre
Windsor, Ontario
Live in one unit and collect rent from the other, AMAZING cashflow with this impressive 2-storey legal duplex! This well-maintained property features numerous updates, for the main floor this includes stylish laminate and ceramic flooring, a modern, up-to-date kitchen, two spacious bedrooms, in suite laundry, a large 4-piece bathroom and a full basement perfect for storage. The upper unit boasts a bright open-concept layout, two generously sized bedrooms, in suite laundry and another full 4-piece bathroom, providing comfortable living for tenants or extended family. This impressive property also features private parking at the rear as well as a spacious double wide garage for parking, storage or for the hobbyist and providing additional rent potential. Main floor is currently rented out to an amazing tenant at $1950 inclusive and the upper unit is vacant. Call today for your private viewing!! (id:47351)
1094 Lincoln Road Unit# 6
Windsor, Ontario
Enjoy living in this beautifully renovated lower unit at 1094 Lincoln Rd, in the very sought after Walkerville neighbourhood. Offering 1 bedroom and 1 bathroom along with laundry facilities. Convenient location directly on a bus route and walking distance to schools, shopping, and restaurants. $1450 utilities included, tenant to pay for wifi. Ready for immediate possession. Please submit rental application with credit check, proof on employment, and proof of income. (id:47351)
40 Lyon Avenue North
Tilbury, Ontario
Exceptional opportunity to own a recently renovated UC (HC1) zoned property, perfectly situated between Lyon and Albert, just off Mill St, offering excellent visibility from the main artery. This 2040 sq ft shop features a 12,000 lb hoist and recent upgrades including a new bathroom, epoxy flooring, 3 overhead 10x10 doors with motors, truss core walls, and an office and bar area. The property also includes a 40x8 shipping container for additional storage, new gravel, and a security system with cameras. Additional features include tar and chip parking, 200 amp electrical service, gas forced air, and central air. The steel exterior is complemented by income-producing solar panels (contract to transfer to new owner upon sale). Zoning allows for a variety of uses. This turn-key, move-in-ready space is ideal for a variety of business needs - don't miss out! (id:47351)
1462 County Rd 22
Lakeshore, Ontario
Nestled on a 104.99 x 173.43 Lot, close to town but loads of elbow space & no rear neighbours. Beautiful brick custom built ranch approx 2177 sq ft on one floor. Great for people with mobility issues, no stairs, no different floor heights, wide halls and doorways. Many improvements; furnace-2019, central air-2021, side walks & patios-2019, leaf guard for eaves-2018, diamond deck roof with 50 year warranty- 2015, granite countertops-2018, front door-2016, back door-2020, TV tower & rotor-2016, attic reinsulated-2015, fence in backyard & shed-2018, water heater is rented-installed 2023. Extra large kitchen with loads of cupboards and counter space will make any cook happy. Gleaming hardwood floors. This would be a wonderful retirement home. Absolutely move in ready!! (id:47351)
67 Birchwood Street
Chatham, Ontario
Welcome to this beautifully custom-built rancher offering the perfect blend of comfort, style and sustainability. Enjoy mornings on the expansive covered front porch and entertain guests on the large rear deck overlooking large backyard for children, pets, and privacy. Step inside to an open concept layout featuring gleaming hardwood floors throughout . The bright kitchen is a chef's delight, seamlessly connecting to a cozy dining area-perfect for family meals and gathering overlooking Livingroom with cozy fireplace. The spacious master suite offers a luxurious retreat complete with an en-suite bath featuring a large seamless glass walk in shower. The fully finished lower level boasts soaring 9"" ceilings and oversized windows that flood the space with natural light. It includes two additional bedrooms. and a generous familyroom with a fireplace, and a modern 3 piece bath-perfect for extended family or guests. Bonus: The solar panel system generates approximately $4,400 annually, providing an eco-friendly and income producing upgrade. You will enjoy the oversized garage for parking plus extra storage. Don't miss your chance to own this one-of-a-kind home that truly has it all. (id:47351)
700 Ice Lake Drive
Gore Bay, Ontario
Welcome to 700 Ice Lake Drive, situated on the picturesque west side of Ice Lake. This beautiful property spans approximately 1.5 acres, offering ultimate privacy and a tranquil atmosphere surrounded by a variety of mature trees. As you approach the property, you'll notice the ample amenities including a double car garage, several sheds for storage, a privy, a charming gazebo by the water's edge, and a cozy bunkie perfect for guests or a quiet escape. The year-round home features a walk-out basement, adding both convenience and additional living space. The basement boasts a spacious rec room with a wood stove, creating a warm and inviting space for family gatherings or relaxation. There is also a utility/laundry room for all your practical needs. The main floor of the home is designed with an open concept layout, seamlessly integrating the kitchen, dining, and living areas. The kitchen and dining areas are adorned with ceramic tile flooring, providing a clean and modern touch. The rest of the main floor, including the two large bedrooms, features beautiful pine flooring, enhancing the home's rustic charm. The main floor is completed with a well-appointed 3-piece bathroom. This property has been meticulously maintained and is being offered on the market for the first time. The pride of ownership is evident throughout, especially in the large deck overlooking the sparkling waters of Ice Lake, perfect for outdoor entertaining or simply enjoying the view. The home is clad in attractive cedar siding, blending harmoniously with the natural surroundings. 700 Ice Lake Drive is not just a home; it's a lifestyle. Whether you're seeking a peaceful year-round residence or a weekend getaway, this property offers the best of both worlds. Don't miss the opportunity to own this slice of paradise. (id:47351)
3000 Temple Drive Unit# 200-B
Windsor, Ontario
APPROXIMATELY 5,358 SQ FT GROUND FLOOR COMMERCIAL / PROFESSIONAL OFFICE SPACE IN THE EXCELLENT CENTRAL LOCATION, WITH EASY ACCESS TO E.C. ROW EXPRESSWAY. CLOSE DISTRANCE TO THE NEW BATTERY PLANT AND STELLANTIS ASSEMBLY PLANT. NICE EXISTING BUILDOUT WITH PRIVATE OFFICES, OPEN AREA, LUNCHROOM & CONFERENCE ROOM. THE FACILITY PROVIDES PLENTY OF ON-SITE PARKING, ZONING ALLOWS FOR A VARIETY OF USES. THE ADJACENT UNIT ALSO AVAILABLE FOR RENT (MLS#25013668) IF YOU ARE LOOKING FOR A PRIVATE SPACE WITH APPROX. 9,600 SQ FT. ESTIMATED OPERATING COSTS ARE CURRENTLY BUDGETED AT $8.5/SQ FT INCLUDE ALL UTILITIES. DON’T MISS THE OPPORTUNITY TO ELEVATE YOUR BUSINESS IN THIS WELL-MAINTAINED COMMERIAL SPACE. CALL TODAY WITH YOUR REQUIREMENTS. (id:47351)
3000 Temple Drive Unit# 200-A
Windsor, Ontario
APPROXIMATELY 4,250 SQ FT GROUND FLOOR PROFESSIONAL OFFICE / COMMERCIAL SPACE IN THE EXCELLENT CENTRAL LOCATION, WITH EASY ACCESS TO E.C. ROW EXPRESSWAY. CLOSE DISTRACE TO THE NEW BATTERY PLANT AND STELLANTIS ASSEMBLY PLANT. VERY PROFESSIONAL AND QUIET ATMOSPHERE FOSTERS PRODUCTIVIEY AND CREATIVITY. THE FACILITY PROVIDES PLENTY OF ON-SITE PARKING, ZONING ALLOWS FOR A VARIETY OF USES. THE ADJACENT UNIT ALSO AVAILABLE FOR RENT (MLS#25013667) IF YOU ARE LOOKING FOR A PRIVATE SPACE WITH APPROX.9,600 SQ FT. ESTIMATED OPERATING COSTS ARE CURRENTLY BUDGETED AT $8.5/SQ FT INCLUDE ALL UTILITIES. DON’T MISS THE OPPORTUNITY TO ELEVATE YOUR BUSINESS IN THIS WELL-MAINTAINED COMMERIAL SPACE. CALL TODAY WITH YOUR REQUIREMENTS. (id:47351)
21 Smith Street
Nairn Centre, Ontario
Prime Building Lot in Nairn Centre. Discover the potential of this desirable corner lot located in the quiet community of Nairn Centre. Situated on approximately one-third of an acre, this property offers a peaceful setting with mature trees providing natural privacy. Conveniently located just a short commute to Espanola and Manitoulin Island, and approximately 40 minutes from the City of Sudbury, this lot is ideal for those seeking a balance between rural living and city access. Municipal water is available at the lot line. A septic application has been submitted; it is the buyer’s responsibility to complete due diligence and finalize the process. With low property taxes and a great location, this lot presents an excellent opportunity to build your dream home or getaway. For more details, contact the listing agent directly. (id:47351)
2636 Fleming Court Unit# Upper
Windsor, Ontario
Welcome to 2636 Fleming Court (Upper Unit) in South Windsor! This fully furnished rental features 4 spacious bedrooms, 1 full bath, and a full kitchen. Located on a quiet cul-de-sac near top schools and amenities. Enjoy a beautiful backyard with a wood porch-perfect for relaxing or BBQs. Available July 1st. Rent is $3000/month. Just move in and enjoy comfortable living! (id:47351)
2130 Cabana Road West
Windsor, Ontario
Your South Windsor property dreams can come true! This stunning 2024 custom-built 3 Bedroom 2.1 Bath, 1832 sqft home blends luxury, comfort & function in one of the city’s most desirable neighborhoods. Thoughtfully designed by a top-tier builder/designer, every inch showcases high-end style & quality craft. Located just 1 min from St. Clair College, Oakwood Park & Huron Church Line, and near both bridges & major highways—your commute (incl. to the US!) is a breeze. All this in the highly sought-after Bellewood PS & Massey SS district! Step inside the striking modern white stucco exterior & be wowed by the gorgeous interior: wide-plank engineered hardwood floors (no carpet here!), soaring extra-tall main floor doors, custom stair rail, & designer finishes throughout. The open-concept main level features a show-stopping custom fireplace feature wall blending concrete, stone & wood—perfect for cozy nights in or stylish entertaining. The chef’s kitchen is pure luxury w/waterfall island, full stone backsplash, hidden pantry, coffee station & wet bar—plus high-end appliances INCLUDED! Ample cabinetry & sleek finishes make it as functional as it is beautiful. Upstairs, find 3 generously sized BRs, incl. a serene primary suite w/ walk-in closet & spa-like ensuite w/ glass/tile shower, floating bench & elegant fixtures. Storage is no issue w/ ample closets throughout. Enjoy the extras you don’t usually get in a new build: fully fenced & landscaped yard, grass, concrete drive & rear patio—all done! Basement has rough-ins for a 2nd kitchen & bath, plus a grade entrance—ideal for income potential or multi-gen living. Bonus: drywall for the lower level is included! Why settle for basic new builds? Get MORE value, more luxury, and more comfort here. Call today to view this exceptional home before it's gone! (id:47351)
386 Cromwell Street
Sarnia, Ontario
A 50% referral fee will be held by the Listing brokerage if the buyer, buyers spouse or relative is introduced to the property by L.A. , This charming 1.75 storey home in the heart of Central Sarnia is move-in ready and shows exceptionally well. A welcoming feel throughout, the home features a completely updated kitchen with modern cabinetry, sleek countertops, and stainless steel appliances — perfect for cooking and entertaining. You’ll love the fresh, light colour palette and updated flooring that flows seamlessly from room to room. The main floor offers a spacious living area, an updated 3-piece bathroom with a walk-in shower. Upstairs, you’ll find two more cozy bedrooms and a stylishly renovated 4-piece bathroom. The location is a standout walkable to parks, schools, shopping, and just minutes from Sarnia’s waterfront and downtown core. Perfect for first-time buyers, downsizers, or anyone looking for a stylish, low-maintenance home in a prime location. All the work is done just move in and enjoy! Don’t miss your chance to own this beautiful Central Sarnia home. Book your private showing today! (id:47351)
57 Front Street
Nairn Centre, Ontario
Ever had a dream of creating your own Homestead? Well, this is it! Located just 25 minutes to Lively or 15 minutes to Espanola, off HWY 17 West, you will find this quaint farmhouse-style property which sits on just over 10 Acres of land. This property features 3 beds, 1.5 baths, 2 large vegetable gardens, 3 Blueberry bushes, a Plum Tree, Goji Berry tree, 2 Black Currant bushes, 3 Gooseberry bushes, Raspberries, Perennial Herbs and flowers! Chicken coops included, you can even have your own fresh eggs daily! The property will allow you so much room to expand, and create the sanctuary of your dreams! Don't miss your opportunity here in Nairn Centre! (id:47351)
1743 O'neil Drive W
Garson, Ontario
Welcome to this extraordinary custom-built home set on 5.81 acres of beautifully landscaped, nature-filled property. The grand curb appeal is undeniable, with striking stone veneer and wood siding, a fully interlocked driveway, covered porch and a three-car garage. Inside, the home seamlessly blends rustic charm with refined luxury. Soaring cathedral ceilings reach up to 23 feet and feature wood beam accents, while wood-grain ceramic tile flooring on both levels provides the look of hardwood with the ease of low-maintenance living. The heart of the home is a stunning gourmet kitchen complete with leathered granite countertops, high-end appliances and access to a covered, screened-in porch, perfect for enjoying the outdoors in any weather. The spacious mud-room includes main-floor laundry, ample storage, and a convenient exterior door. The main level offers two living room areas: a grand room centered around a floor-to-ceiling stone wood-burning fireplace, and a more intimate sitting area with a natural gas fireplace and panoramic 180-degree views of the serene backyard. The primary bedroom is a true retreat, featuring two walk-in closets, a spa-like en-suite with in-floor heating, and direct access to your private patio. The lower level offers even more space to relax and entertain, with full in-floor heating, a walkout to your back yard and hot tub, with a layout ideal for family and guests. The stone gas fireplace blends so well into this area. The lower level includes two large bedrooms joined by a Jack-and-Jill bathroom, an two-piece bath, a bright office that could serve as a fourth bedroom, and a large open space perfect for for a games area. A flexible exercise room—originally built as a theatre room—adds even more functionality to this level. The outdoor space is just as impressive, with meticulously landscaped grounds and room to add a pool. Every detail of this home has been thoughtfully designed to create a warm, luxurious, and welcoming environment. (id:47351)
129 Tuscany Trail
Chatham, Ontario
This impressive raised ranch located in a sought-after and upcoming area of Chatham, offers lots of space for the growing family. Enter in the grand foyer with stunning white tile that leads to the great room where entertaining in a breeze! The kitchen boasts quartz countertops, plenty of cabinetry and an island that is open concept to living room with cathedral ceiling, arched windows and large dining area with patio door access to the covered porch. The main floor also includes 2 additional bedrooms and a 4pc bath with a double vanity. The bonus room above the garage offers a primary suite featuring a walk-in closet, double vanity, soaker tub, and a tiled shower with a glass door. The lower level is an open canvas with ample space for 2 bedrooms, and a large rec room with patio door access to the backyard. Enjoy a double car concrete driveway and double car garage for sheltered parking! Located close to schools, amenities, and beautiful Mud Creek walking trails! Call Today! (id:47351)
56 Norway Maple Drive
Chatham, Ontario
Welcome to the sought-after Maples subdivision with this spacious 4 bedroom up, two-story home with 4 bathrooms. As you walk into the grand foyer, you are greeted by a living room and dining room combination, leading into a large eat-in kitchen with patio door access to the backyard oasis. There is a second living room with a gas fireplace, a 2pc bath, and a laundry room that complete the main floor. Upstairs, you will find 4 large bedrooms, including the primary suite that spans over 19 feet and boasts an en suite and walk-in closet. The basement offers additional living space and plenty of storage, including a massive cold room. This home sits on a corner lot with a triple-car concrete driveway. The fully fenced-in backyard features an inground pool with a waterslide and diving board making summertime fun easy! This home also includes a new furnace and heat pump for year-round comfort. Let your summertime dreams become a reality today! (id:47351)
4221 Kennedy Drive East
Windsor, Ontario
Excellent South Windsor Location in the heart of Roseland! This Completely Renovated Full House Offers 4 Bedrooms, 2 Full Baths, New Appliances, Fully Finished Basement and Large Backyard. New Flooring, Kitchen w/Granite Counter Tops, Close to Roseland Golf Course, Schools, Shopping and Amenities, USA Commuters, Etc. Beautiful Home in a Great Neighbourhood! No Smoking. (id:47351)
3196 Elmwood Crescent
Windsor, Ontario
Welcome to this clean and spacious 4-level back-split semi in the heart of family-friendly Forest Glade! Offering 3+1 bedrooms and 2 full bathrooms, this well-maintained home is perfect for growing families, first-time buyers, or investors. The main level features a bright living room and an eat-in kitchen with plenty of natural light. Upstairs, you’ll find 3 comfortable bedrooms and a full bath. The third level boasts a large family room with a cozy gas fireplace, perfect for relaxing evenings. The finished lower level offers a 4th bedroom, second full bath, and laundry area—ideal for guests or multi-generational living. Step outside to a generous yard and enjoy being just steps from parks, Forest Glade Community Centre, schools, and more! Roof, furnace, and A/C were replaced approximately 9 years ago. Appliances are all brand new and included. (id:47351)
32 St Andrew Street South
St. Mary's, Ontario
Absolutely stunning 3 bedroom 1 1/2 storey home in the wonderful town of St. Marys! Prepared to be amazed by this breath taking century home. Old world charm and character throughout. 12 inch + baseboards with coffered ceilings. Beautifully updated eat-in kitchen with newer cabinetry, newer lighting, newer dishwasher. Multiple sitting/ family rooms on the main floor with newer gas fireplace. Other upgrades include newer windows, shingles. Three large bedrooms on the second floor with an incredible ensuite! Large detached garage is ideal for storing all of your toys, loft storage on second floor of garage as well. Step outside and enjoy your morning coffee surrounded by greenery and mature trees. Spend the day outdoors admiring the surroundings or gardening. There is so much to admire in this lovely home. Rent to own heat pump $168 per month, buyers can take over payments or seller may be willing to buyout. Easy to show- book a private showing today you will not be disappointed! (id:47351)
223 Wedgewood Lane
Tecumseh, Ontario
PRISTINE BEST DESCRIBES THIS 4 BEDROOM , 3 BATH BILEVEL. WELL SITUATED IN A PRIVATE CUL DE SAC, MAINTAINED & UPDATED OVER THE YEARS. THIS STUNNING HOME FEATURES A FORMAL LIV RM, FIREPLACE BOASTS ATTRACTIVE MANTEL, EAT IN KITCHEN AS WELL AS DINING AREA . THE MASTER BEDROOM HAS GARDEN DOORS TO A PRIVATE DECK AND HAS A BEAUTIFUL ENSUITE BATH . THIS HOME IS COMPLETE W/A FULLY FINISHED LWR LVL INCLUDING A FAM RM W/FIREPLACE, REC RM, 4TH BDRM & 3PC BATH. THE OVERSIZED 2.5 CAR GARAGE HAS EPOXY FLOOR AND GARDEN DOORS THAT LEAD TO THE PRIVATE COVERED DECK AREA AND BEAUTIFULLY LANDSCAPED BACKYARD THAT INCLUDES A CHERRY AND APRICOT TREE. UPDATES INCLUDE: NEW ROOF MAY 2013; HOT WATER TANK 2023; ALL WINDOWS 2009; FURNACE, CENTRAL AIR AND AIR EXCHANGER 2008. (id:47351)
152 Lambert
Amherstburg, Ontario
Welcome to this exceptional 4-bedroom, 3-bathroom custom-built home, crafted with top-quality finishes and thoughtful design throughout. The bright open-concept main floor features a spacious living area filled with natural light, and a show-stopping kitchen complete with quartz countertops, quality appliances, and generous cabinetry ideal for family living and entertaining. Upstairs, you'll find an oversized primary suite featuring a walk-in closet and a luxurious custom ensuite bath. Two additional bedrooms and a second full bath provide plenty of room for family or guests. The finished lower level adds even more space with a large family room or rec area, a 4th bedroom, and another full bathroom --perfect for a guest suite, home office, or teen retreat. Step outside to enjoy your **backyard oasis**: a covered rear porch overlooks an exceptionally large fully fenced yard with a beautiful heated sports pool ideal for entertaining, relaxing, and soaking up the summer sun. This home is the total package --style, space, and a resort-like outdoor setup. A rare find you don't want to miss! (id:47351)
1217 Henry Ford Centre
Windsor, Ontario
Attention Investors! Welcome to 1217 Henry Ford, this 2-unit dwelling offers 2 bds 1 bths main floor rented at $1,399.96, and 2 bds 1 bth downstairs rented at $1,275.88. Main has an open living room with tons of natural light, larger kitchen with an island, and tons of cabinet space. is Basement features new flooring, painting throughout, potlights, new kitchen cabinets, backsplash, countertops & bathroom vanity. Located on a quet dead-end street, this home has covered front porch, cement side drive, is fully fenced-in backyard, and a back deck. Located right behind the main Drouillard block, with Chance Coffee, Cookie Bar, Sawyer's Craft Bbq, & Charron's market. (id:47351)
300 Cabana Road East Unit# 2
Windsor, Ontario
Great investment opportunity for this beautifully designed cannabis, retail store at a great price! In a high traffic area with a new Mercado grocery store anchor in the plaza. Everything in the store is included in the price except the inventory, which might be available at an additional cost. The lease expires March 1 2030 and has one renewal option of a 5 year term. The store is approximately 1440 square feet. The lease is $22 a sq ft and cams are $9.30 a sq ft. Please call for further information or to set up a showing. (id:47351)
252 Dalhousie Unit# 203
Amherstburg, Ontario
LOCATED IN THE HEART OF DOWNTOWN HISTORIC AMRERSTBURG IN THE KING NAVY YARD PARK. THIS BEAUTIFULLY APPOINTED 2 BDRM, 2 BATH CONDO BOASTS APPROX 1595 SQ W/9 FT CEILINGS, GRANITE COUNTERTOPS & HRWD & CERAMIC THRO-OUT. FEATURES INCLUDE U/GR PRKG, STORAGE UNIT, ROOF TOP PATIO & SO MUCH MORE! (id:47351)
