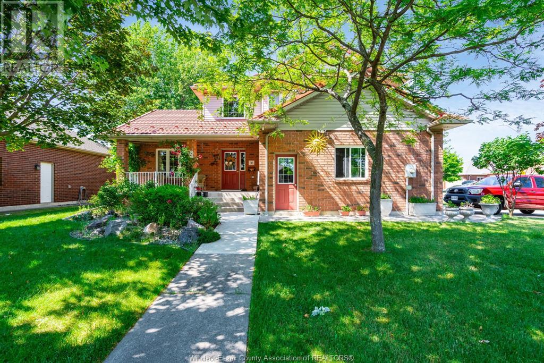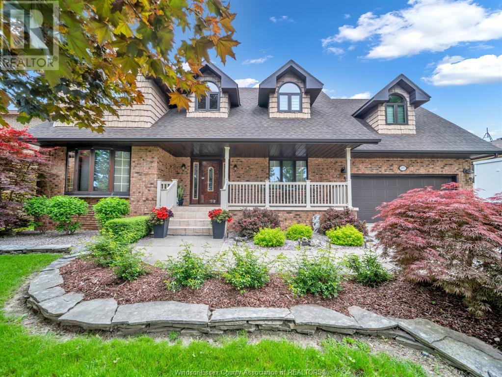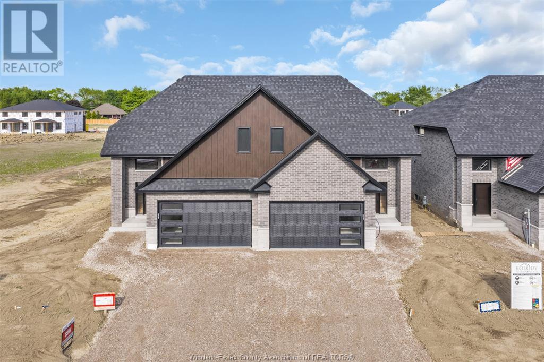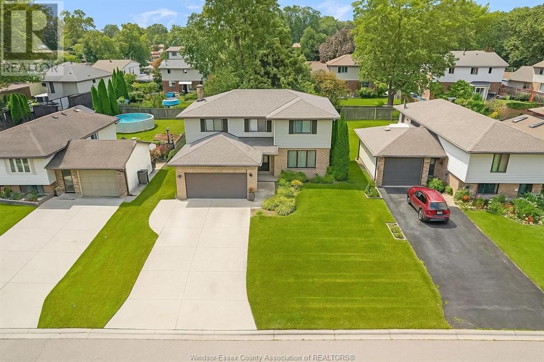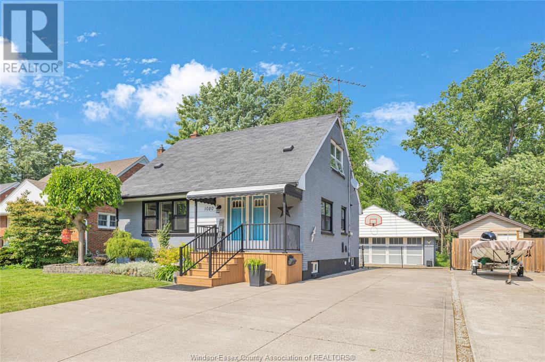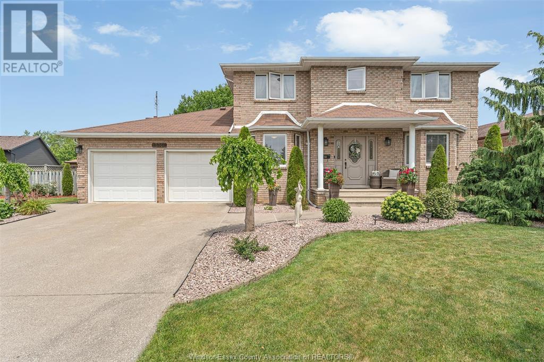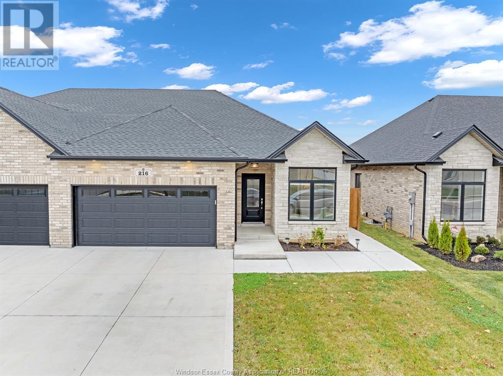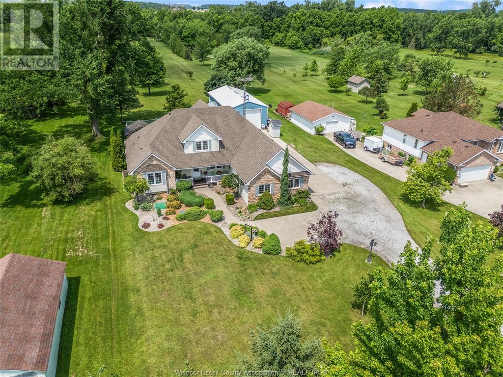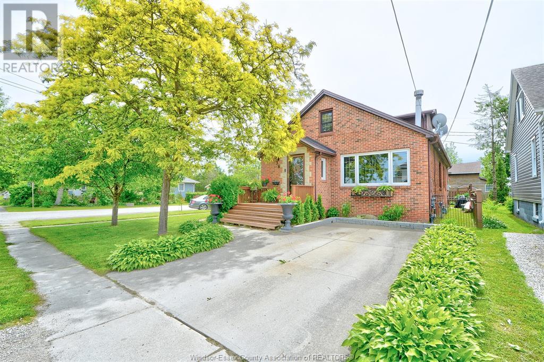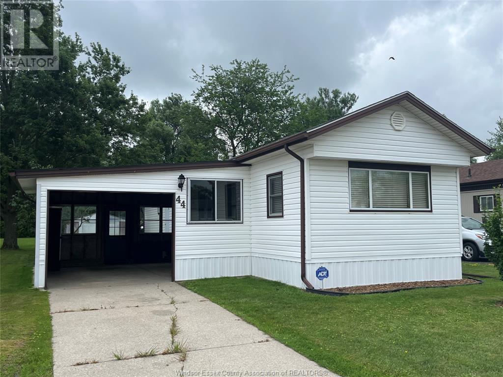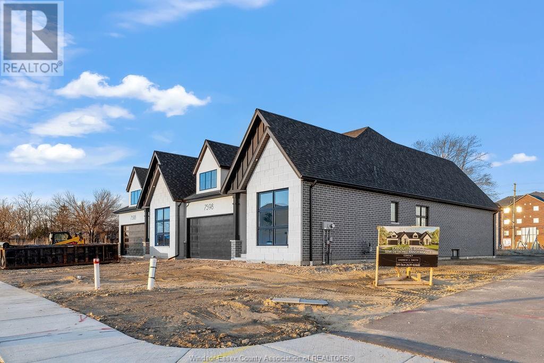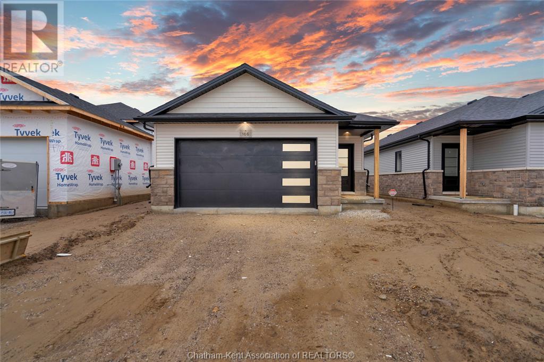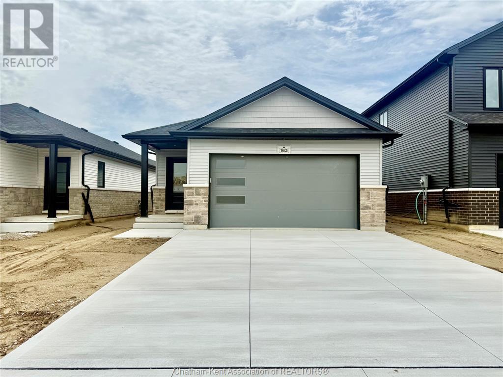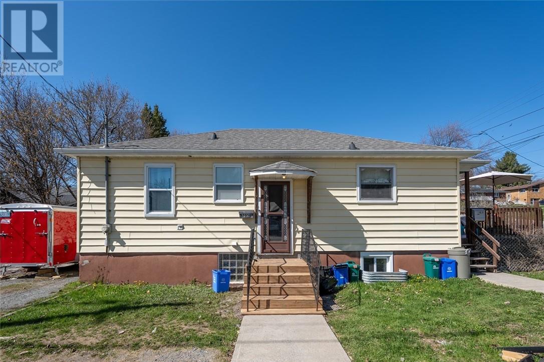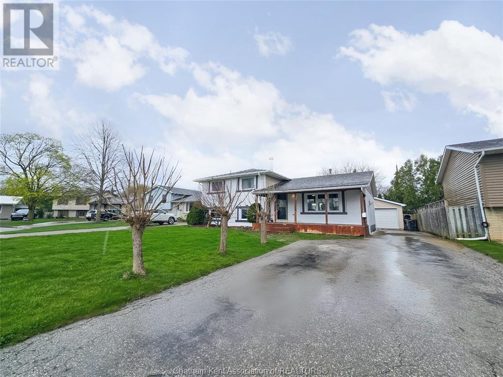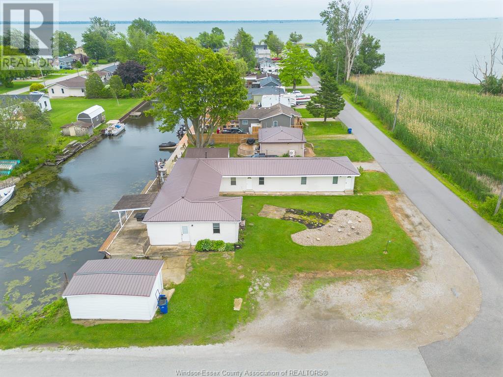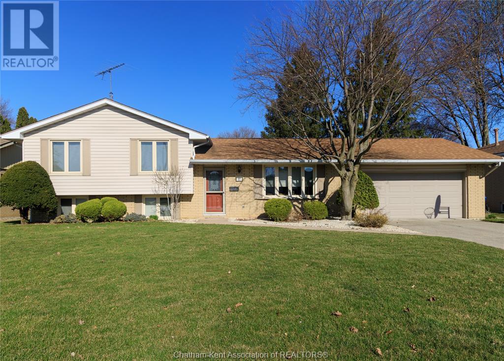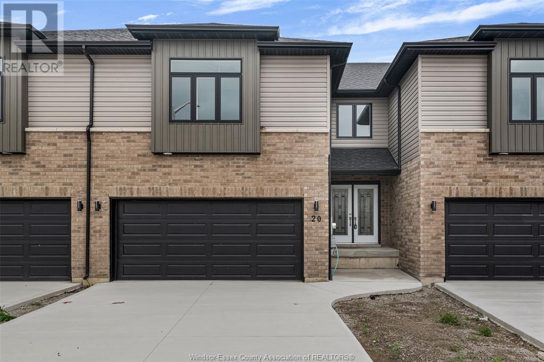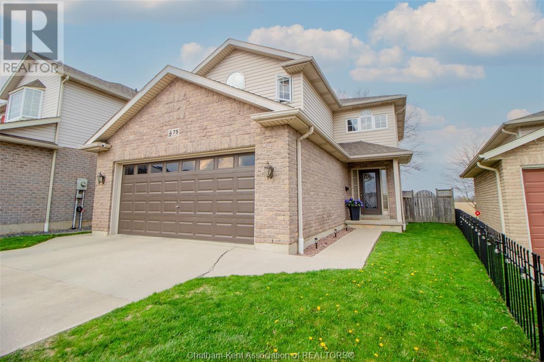2 Pecanwood
Kingsville, Ontario
GREAT FAMILY HOME IN AN ESTABLISHED KINGSVILLE NEIGHBOURHOOD. YOU'LL LOVE THE CONVENIENCE OF THE AMENITIES NEARBY AND KINGSVILLE'S NEW SCHOOL. THIS 2 STOREY HOME FEATURES A FOYER WITH A BEAUTIFUL OAK STAIRCASE TO THE 2ND FLOOR BEDROOMS AND BATH. THE MAIN FLOOR INCLUDES A LARGE GALLEY KITCHEN, DINING ROOM AND A LIVING ROOM/FAMILY EATING AREA WITH A CATHEDRAL CEILING. FINISH THE BASEMENT WITH YOUR OWN TOUCHES. CERAMIC AND HARDWOOD THROUGHOUT. YOU'LL FIND A LARGE DECK THROUGH THE SLIDING GLASS DOORS OFF THE EATING AREA. THE LARGE BACKYARD HAS A VARIETY OF TREES AND A SPACIOUS WORKSHOP/SHED 12X14 FOR STORAGE OF YOUR OUTDOOR TOYS OR TOOLS. FURNACE AND AC 2019. (id:47351)
7566 Tilton Lake Road
Sudbury, Ontario
This home has more twists and turns than a Harry Potter novel - and yes, there is a hidden entrance to the primary bedroom tucked behind a secret bookshelf in the custom library (but more on that magical detail in a moment). Perched proudly atop a picturesque lot, this majestic 5-bedroom retreat offers breathtaking views of the crystal-clear waters of Clearwater Lake. As you step through the grand entrance, you're instantly greeted by a sweeping panorama of the lake below and a spectacular two-storey sunken living room, complete with a cozy wood-burning fireplace and soaring floor to ceiling windows that flood the space with golden sunlight. Just off the heart-of-the-home kitchen, a dreamy sunroom brings the outdoors in, bathing the space in natural light and creating the perfect nook for morning coffee or curling up with a book. Follow the open staircase to the second-floor catwalk and you'll find the crown jewel of this storybook home: a custom-built library filled with warmth, character and a secret. Behind one of the shelves lies a hidden door leading to the serene and whimsical primary suite, where expansive windows frame the tranquil views of nature and water. This peaceful sanctuary also includes a walk-in closet and a spa-like ensuite bathroom. The walkout lower level is just as delightful, featuring three bedrooms, a newly updated full bathroom with in-floor heating and a spacious rec room that's perfect for movie marathons and/or game nights. This home is anything but ordinary - it's one-of-a-kind escape designed to make everyday living feel like a fairytale. Come experience the magic for yourself. This treasure won't stay hidden for long. (id:47351)
1377 Oxford Avenue
Kingsville, Ontario
Newly renovated house in a beautiful residential neighbourhood. Brand new stainless steel appliances - fridge, stove, dishwasher, washer and dryer. Septic tank fully inspected, cleaned and pumped out. Fresh paint in the house. Big beautiful backyard with 2 storage sheds and garden beds and fruit trees. 3 beds at main level and 1 bed in the basement with huge family room. (id:47351)
117 Ryan
Amherstburg, Ontario
WELCOME TO 117 RYAN STREET A/BURG. ""PRIDE OF OWNERSHIP"" BEST DESCRIBES THIS 4 BEDROOM, 3.5 BATH HOME. ORIGINAL OWNERS. NOTHING BUT THE BEST OF QUALITY THROUGHOUT. MANY FEATURES AND UPDATES MAKE FOR A PERFECT FAMILY HOME. YOU'LL LOVE THE GOURMET KITCHEN WITH CHERRY WOOD CABINETS AND GRANITE COUNTERS. MAIN FLOOR FAMILY ROOM WITH COZY NATURAL FIREPLACE. 3-4 BEDROOMS ON 2ND FLOOR. LOWER LEVEL HAS FAMILY ROOM, REC ROOM AND 2ND KITCHEN. ATTACHED 2 CAR GARAGE WITH GRADE ENTRANCE TO BASEMENT. GORGEOUS ""BETTER HOMES AND GARDENS"" LANDSCAPING. ENJOY YOUR LARGE COVERED FRONT PORCH, LARGE DECK OFF KITCHEN AREA WITH GAZEBO AND HOT TUB PLUS MUCH MUCH MORE. SOUGHT AFTER NEIGHBOURHOOD, STEPS FROM RIVER CANARD, ST. JOSEPH CHURCH AND SOME OF THE BEST SCHOOLS IN THE AREA, ST. JOSEPH ELEMENTARY, ANDERDON ELEMENTARY AND VILLANOVA HIGH SCHOOL. (id:47351)
664 Linden
Lakeshore, Ontario
Built by Kolody Homes with APPROX 2070 sq./ft. finished. Experience exceptional craftsmanship and quality finishes in this stunning twin villa . Designed with attention to detail, this home offers, Main Floor Master bedroom /ensuite bath .Spacious second-floor rec room (18.6' x 20'), ideal for family gatherings, a home theater, or a versatile living space plus two additional bedrooms.This property seamlessly combines style, comfort, and functionality. Full brick and stone exterior extending to the high roof line, ensuring durability and timeless appeal. A charming covered concrete porch, perfect for relaxation and entertaining. Two car garage/opener, rough in alarm and central vacuum. 200 amp service, engineered hardwood floors glued down, spray foam headers, exterior spray foamed basement walls drywalled with electrical, Armstrong Furnace and Air, plus much more. Don't miss the chance to own a home built with Kolody's unmatched dedication to quality. (id:47351)
374 Ramblewood Drive
Lasalle, Ontario
Welcome to 374 Ramblewood Drive in LaSalle’s desirable Ojibway Oaks. This rare 5 bed, 2.5 bath home is near Ambassador Golf Club with quick access to the 401, Ambassador Bridge, Gordie Howe Bridge (2025), and trails. The main floor offers a cozy family room w/ fireplace, spacious kitchen, dining/living area, 2pc bath, and laundry off the garage. Upstairs features a large primary w/ ensuite and 3 generously sized bedrooms. The basement includes a 5th bedroom, rec room, cold cellar & soundproofed cinema room. Enjoy the backyard oasis complete with an irrigation system, new cement pad, and a spacious deck—perfect for relaxing or entertaining. Take advantage of the many amenities LaSalle has to offer, including parks, trails, top rated schools, shopping, dining, and more. Offers welcome anytime! (id:47351)
211 Bartlett Road
Amherstburg, Ontario
Welcome to 211 Bartlett, a beautiful raised ranch with bonus room on a premium corner lot in Amherstburg. Featuring a mix of brick, stone, vinyl, and stucco, this home offers a concrete driveway, walkways, rear patio, and a landscaped yard with sprinklers. Inside, enjoy hardwood floors, ceramic tile in the foyer, and a custom kitchen with quartz countertops and pantry. The primary suite includes a walk-in closet, soaker tub, and euro glass shower. Relax on the covered front porch or entertain on the rear deck. The insulated, drywalled, and painted garage adds function and style. The basement has a separate entrance, rough-ins for a second kitchen and third bath, completed electrical, and framing for two more bedrooms. Just add drywall and finishes for an entirely separate rental or multi-generational living area. This home is stylish, functional, and move-in ready. Don’t miss your chance to own this incredible property. Contact us today for a private tour! (id:47351)
1080 Parkview
Windsor, Ontario
Beautifully updated 3 bedroom brick home on a deep lot now available in Riverside. You'll love the new kitchen, flooring and fresh paint throughout! Perfect for the hobbyist - the large 2 car heated garage is great for tinkering and the fenced 186 ft deep lot feels like your own park. The home comes with updated appliances, main floor bedroom, newer bathroom, full unfinished basement w/rough in for an extra bathroom, lots of storage, outdoor entertaining area and is move in ready. (id:47351)
12314 Funaro Crescent
Tecumseh, Ontario
Welcome to this stunning, custom built 2 story home located in a desirable neighbourhood in Tecumseh. Featuring 4 large bedrooms, 2.5 baths and 2500 sq ft of living area, this home offers exceptional space and comfort for any large or growing family. The main floor showcases a spacious foyer, eat in kitchen, formal dining room, living and family room, office and main floor laundry. The primary bedroom is complete with a 5 piece ensuite and walk in closet. The possibilities are endless with a partially finished basement with roughed in plumbing and grade entrance to the back of the house. The beautifully landscaped property is a backyard oasis and gardeners dream. A large deck , gazebo and above ground pool makes this home perfect for summer entertaining. Just minutes from Tecumseh Vista Academy, E.C Row Expressway, LG Battery Plant and many amenities. Call me today to view this beautiful home! (id:47351)
216 Mclellan
Amherstburg, Ontario
WELCOME TO 216 MCLELLAN AVENUE. THIS GORGEOUS RANCH STYLE SEMI-DETACHED HOME BOASTS 1563 SQ. FT. OF QUALITY AND CHARM. 2 BEDROOMS AND 2 BATHS. EXCITING INTERIOR FEATURES INCLUDE 9 FT. CEILINGS, HARDWOOD AND CERAMIC TILE FLOORING, STUNNING KITCHEN WITH GRANITE COUNTERTOPS AND LARGE CENTER ISLAND GREAT FOR ENTERTAINING, PRIMARY BEDROOM HAS A 4 PIECE EURO STYLE ENSUITE BATH AND LARGE WALK IN CLOSET. LOWER LEVEL IS UNFINISHED WITH ROUGH IN BATH JUST WAITING TO BE FINISHED TO YOUR STYLE AND LIKING. EXTERIOR HIGHLIGHTS ARE FULL BRICK AND STONE EXTERIOR, CONCRETE DRIVEWAY AND SIDEWALK TO LARGE PATIO OFF THE GREAT ROOM, COVERED FRONT AND BACK PORCH, FENCED YARD, WALKING DISTANCE TO FAMILY PARK AND WALKING TRAILS. PERFECT FOR EMPTY NESTERS OR YOUNG COUPLES. (id:47351)
2115 County Road 27
Lakeshore, Ontario
Welcome to 2115 County Road 27 in South Woodslee, a stunning countryside retreat offering the perfect blend of privacy, space, and convenience. Nestled beside a serene horse ranch and backing onto the river, this 3.1 acre property delivers peaceful living with quick access to the highway and a short drive into the city. Inside, you’ll find 4 bedrooms and 4 bathrooms with a bright, open-concept layout. The main floor features updated countertops, a cozy gas fireplace, and a spacious primary suite complete with an oversized ensuite bathroom. You'll also find a dedicated office (or additional bedroom), laundry room, and another bathroom on the main level. Downstairs was truly built for entertaining with a full bar, pool table, and heated floors throughout. Attached to the home is a heated 3-car garage (heated floors), ideal for everyday convenience and comfort. Outside, a 24’ x 48’ workshop provides even more space for hobbies, storage, or projects. This one truly has it all, from peaceful views to premium features all in a location that keeps you connected without sacrificing the calm country life. Reach out to our team today to book your private tour!! (id:47351)
38 Cameron Avenue
Essex, Ontario
Unique in Such a great way! Welcome to 38 Cameron Avenue in Beautiful Essex Ontario. This Large FIVE BEDROOM Home is Very close to Shopping, Schools, Parks, Restaurants, but at the same time is Nestled in a Quiet Area on a Corner Lot! This Home Features a Main Floor Lge Fam Rm wth Gas FP, Kitchen wth High End Appliances that are still under Warranty, Dining Rm wth Lge Balcony, 2 bdrms and Elegant Large 4 pce Bth wth Lge tub and separate Shower. Upstairs 1 Lge Primary Bdrm wth WIC and Elegant Large 4 pce Ensuite Bth wth Lge tub and Separate Shower. Downstairs Entertain in your Grand Family Rm wth FP and Massive Bar wth 2 Fridges. Also 2 bdrms, 2 pce Bth and Laundry Rm. Enjoy the Privacy in your Fenced in Backyard wth Deck and Garden Shed. Don't miss out on this rare Opportunity to own this amazing Home in a Great Neighborhood! (id:47351)
44 Miriam Court
Essex, Ontario
OFFERING IMMEDIATE POSSESSION! THIS CUTE AND COZY 2 BEDROOM MOBILE HOME IS LOCATED IN THE QUIET COMMUNITY OF VISCOUNT ESTATES. IDEAL FOR ANYONE SEEKING COMFORTABLE AND AFFORDABLE LIVING. FEATURING EAT-IN KITCHEN W/OAK CABINETS, 4 PIECE BATHROOM, DRYWALLED THROUGHOUT. OPEN CONCEPT, VINYL SIDED, VINYL WINDOWS, PEAKED ROOF, LARGE CARPORT. ALL APPLIANCES ARE INCLUDED. (id:47351)
7578 Silverleaf Lane
Lasalle, Ontario
DeThomasis Custom Homes Presents Silverleaf Estates-Nestled Btwn Huron Church & Disputed, Steps from Holy Cross School, Parks & Windsor Crossing/Outlet & newly announced $200 Mil Commercial hub. Only the finest finishes and details in this Semi Ranch. Custom Wainscoting, Ceiling Details, Linear Fireplace, Rear covered porch w/Cathedral ceilings w/g.fireplace & motorized screen, gorgeous custom cabinets w/glass details, quartz backsplash & tops thru-out w/high-end appliances incl! Primary Bdrm Features Lrg Walk-in Clst & 5 Pc Ensuite w/soaker tub & ceramic glass shwr, main floor laundry w/cabinets & quartz b-splash, Other models/styles avail. 3 mins to 401 & 10 Mins to USA Border. (id:47351)
166 Ironwood Trail
Chatham, Ontario
Ready for Showings! Actual Photos of the Home. A concrete driveway, fenced yard, and full front and backyard sod will be completed and are all included in the purchase price! Welcome to The Linden by Maple City Homes Ltd. a one-level home offering nearly 1,300 sq. ft. of modern, energy-efficient living and a spacious double-car garage. Perfect for those looking to avoid stairs, this bungalow-style layout is ideal for retirees, or anyone seeking the ease of main-floor living. Enjoy the open-concept layout featuring a stylish kitchen with quartz countertops that connects to the dining area and bright living room. Step through the patio doors to a covered rear deck, perfect for relaxing or entertaining. The primary suite offers a walk-in closet and ensuite bathroom. Additional highlights include convenient main floor laundry and Energy Star Rating. HST included in the price, net of rebates assigned to the builder. All deposits to be made payable to Maple City Homes Ltd. (id:47351)
162 Ironwood Trail
Chatham, Ontario
Now Ready for Showings! A concrete driveway, fully fenced yard, and front and rear sod will be completed and are all included in the purchase price. Welcome to The Linden by Maple City Homes Ltd.—a stylish, energy-efficient bungalow offering nearly 1,300 sq. ft. of one-level living with a spacious double-car garage. Designed with comfort and convenience in mind, this home is perfect for retirees or anyone seeking a stair-free lifestyle. The open-concept layout features a modern kitchen with quartz countertops that seamlessly flows into the dining area and bright, airy living room. Patio doors lead to a covered rear deck, ideal for outdoor relaxation or entertaining. The primary bedroom boasts a walk-in closet and a private ensuite, while main floor laundry adds everyday ease. Built with quality finishes and an Energy Star Rating for long-term efficiency and savings. HST is included in the purchase price, net of rebates assigned to the builder. All deposits are to be made payable to Maple City Homes Ltd. (id:47351)
705 Shields Street
Sudbury, Ontario
Attention first-time buyers, downsizers, and investors! Welcome to 705 Shields — a charming bungalow with an in-law suite featuring a separate entrance, located in the desirable Hospital Area! Just minutes from Health Sciences North, Bell Park, Laurentian University, and a variety of restaurants, this home offers both convenience and comfort. The main floor features three spacious bedrooms, a bright eat-in kitchen, a cozy living room, and a full bathroom. It is currently tenanted with stable rental income. The lower level includes an additional three bedrooms, a full bathroom, and another eat-in kitchen. This space is currently vacant — ideal for owner-occupancy or as a rental unit. Ample parking is available, and public transit is just steps away. With solid construction, a prime location, and excellent income potential, this is an opportunity you don't want to miss. Book your private viewing today! (id:47351)
74 Chestnut Drive
Chatham, Ontario
Great location! Charming 4-bedroom, 2-bathroom home perfect for comfortable living and entertaining. Enjoy a spacious kitchen and dining area ideal for family meals and gatherings. Step out onto the large back porch—perfect for relaxing or hosting guests—and start your mornings on the cozy front porch with a cup of coffee. A generously sized detached garage offers plenty of room for parking, storage, or a workshop. Don’t miss this inviting home that blends space, comfort, and charm! (id:47351)
83 Brock Street
Chatham-Kent, Ontario
WATERFRONT INCOME PROPERTY - LIVE, RENT OR AIRBNB ON THE CANAL, OFFERING YEAR-ROUND ENJOYMENT, UNBEATABLE WATER ACCESS W/ PRIVATE BOAT LAUNCH & SERIOUS INCOME POTENTIAL. BEAUTIFUL CORNER WATERFRONT LOT JUST SHY OF 1/4 ACRE, THIS UNIQUE PROPERTY FEATURES 2 FULLY SELF CONTAINED UNITS. WHETHER YOUR LOOKING TO INVEST IN A PROVEN AIRBNB HOT SPOT, EARN STEADY RENTAL INCOME, OR LIVE ON THE WATER AND HAVE YOUR MORTGAGE LARGELY COVERED, THIS PROPERTY DELIVERS. THE MAIN HOME HAS 3 BRIGHT BEDROOMS, LAUNDRY, 1 FULL BATH, A LRG KITCHEN FLOWING INTO THE DINING & LIVING AREA WITH CANAL VIEWS THROUGH OVERSIZED WINDOWS & PATIO DOORS. THIS ALSO HAS A SEPARATE ENTRANCE TO A 1 BED, 1 BATH UNIT. THE ATTACHED ADDITIONAL UNIT HAS ITS OWN KITCHEN,DINING AREA, LIVING AREA, BEDROOM, BATH & LAUNDRY. AMPLE PARKING. DOCK MULTIPLE BOATS. FISHING FROM YOUR DECK, DUCK HUNTING IN THE FALL, OR ICE SKATING/ICE FISHING. 10MIN DRIVE/5MIN BOAT TO ERIEAU. FIBRE INTERNET. NOT JUST A PLACE TO STAY, ITS A SMART WAY TO PLAY! (id:47351)
17 Baldoon Road
Chatham, Ontario
Your Next Chapter Starts Here! Once upon a time, there was a happy little house tucked in a great neighbourhood where neighbours wave and kids ride bikes till the porch lights come on. When you open the door, you’ll feel it—this house just feels like home. Upstairs, you’ll find three sunny bedrooms. Big windows, warm light—perfect for morning snuggles and bedtime stories. Downstairs, there’s an extra room waiting for you to make it yours. Maybe it’s the perfect spot for kids to play and make a mess (that you don’t have to look at!), a comfy guest room for when family visits, or a quiet corner where you can sip your tea and get some work done in peace. The 1.5 bathrooms keep busy mornings running smoothly and bath time easy. Plus, there’s a laundry room big enough to catch all those muddy soccer uniforms and wet dog towels—because we know real life happens here. The best part? The great room addition. It’s huge (30' x 21') and welcoming—movie marathons, birthday cakes, holiday dinners—this is where the good stuff happens. Tucked in the corner is a fabulous custom hobby nook. Office? Crafting table? Puzzle palace? You decide! Step outside and you’ll find a backyard that’s calm and cared for. Pretty flowers, a peaceful pond, and the perfect spot for lemonade in July or a warm coffee while the leaves dance in October. And for the ones who need space for bikes, trucks, or all the boxes you promise to sort “one day”—the three-car garage is ready and waiting. Very unique at this price point! This isn’t just another house. This is where your new memories live—where giggles echo, dreams grow, and everyone feels they belong. Come see it for yourself… your next story starts here. *Leaf filter gutter guards added April 2023. On demand hot water heater. Furnace 2020. New dual heat pump in 2024. HVAC and on-demand hot water tank serviced yearly. (id:47351)
505 Kathleen Street
Greater Sudbury, Ontario
Smart investment opportunity at 505 Kathleen Street! This fully updated legal duplex features a bright 2-bedroom unit and a charming 1-bedroom unit — both in high demand. Spacious rear parking and a full unfinished basement offer plenty of room to add even more value. Whether you're a first-time buyer looking to live in one unit while earning income from the other, or an investor adding a strong, positive cash-flowing property to your portfolio, this one checks all the boxes. Centrally located and packed with potential — don't miss out! (id:47351)
20 Betty Court
Chatham, Ontario
BUILT AND READY FOR POSSESSION! JUST WHAT YOU'VE BEEN WAITING FOR. BRAND NEW LUXURY MODERN STYLISH TOWN HOME 2 STOREY STYLE MIDDLE UNIT IN DESIRABLE CHATHAM LOCATION!! GREAT CURB APPEAL, LRG INVITING FOYER LEADS YOU TO THE OPEN CONCEPT MAIN LVL W/VAULTED CEILINGS. LRG EAT-IN KITCHEN W/UPGRADED CABINETS & NICE W-IN PANTRY. OPEN CONCEPT LIV RM/DIN RM, 4 MASSIVE BDRMS & 2.5 FULL BATHS TOTAL ON MAIN LEVEL. SECOND LEVEL FLOOR LAUNDRY - LAVISH ENSUITE & W-IN CLST. NO REAR NEIGHBOURS - BACKS ONTO THE POND!! DOUBLE CAR GARAGE & HIGH QUALITY FINISHES THROUGHOUT. COME HAVE A LOOK TODAY! PEACE OF MIND W/7 YRS OF NEW HOME WARRANTY W/TARION! HOME IS BUILT AND READY FOR POSSESSION, OTHER MODELS AVAILABLE !! (id:47351)
39 Grandor Road
Kagawong, Ontario
Kagawong Waterfront Home and Cottage Package. Welcome to 39 Grandor Road. This waterfront retreat, with a home and cottage, is perfect for a family retreat or rentals. The large family home features four bedrooms and two full baths. The open concept layout has a large dining area and two family rooms. The main floor living area has a balcony that is shared with the primary bedroom. A woodstove provides a cozy heating option and a large pellet stove is in place that is capable of heating the entire home. As you make your way to the shore, you are greeted with a waterfront cottage. The secondary waterfront dwelling is a rare find in a shoreline area. This cottage, with its own septic, is ideal for rentals or family gatherings. All of this is just minutes from Bridal Veil Falls and everything that the quaint village of Kagawong has to offer. Book your showing today! (id:47351)
75 Cartier Place
Chatham, Ontario
Welcome to 75 Cartier Place, a beautifully designed 3+1 bedroom, 2.5 bath home offering elegance, space, and natural light throughout. The main floor features a grand open foyer, rich hardwood floors, a bright eat-in kitchen with pantry, a powder room, and convenient main floor laundry. The airy primary suite impresses with a vaulted ceiling, walk-in closet, and spa-like 4PC ensuite. Two additional bedrooms and a full bath complete the upper level. The finished basement adds a cozy family room, extra bedroom, and ample storage. Step outside to a private, fenced backyard with no rear neighbours, a spacious deck, and an inviting above-ground pool — perfect for relaxing or entertaining. (id:47351)
