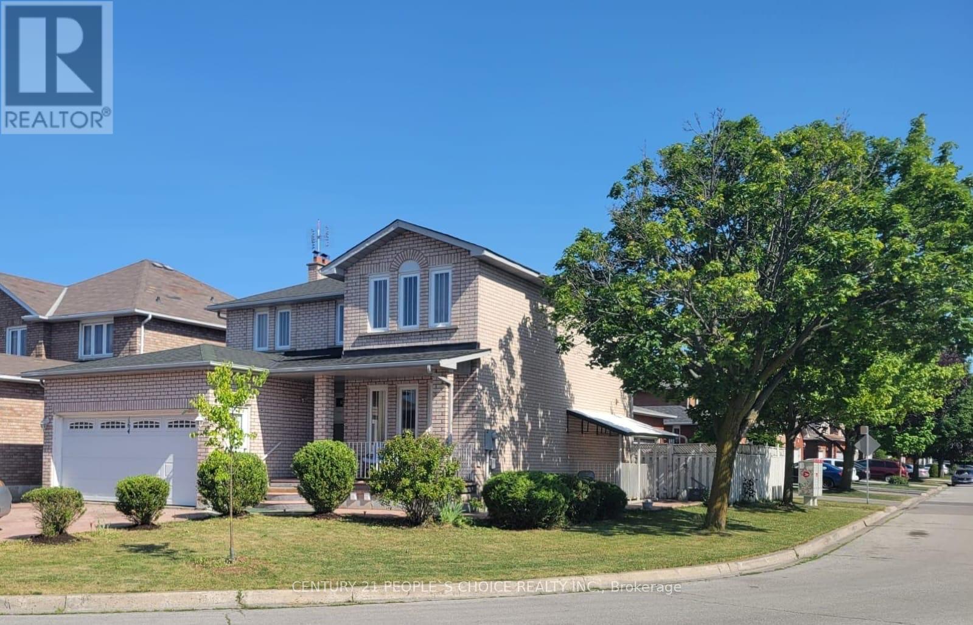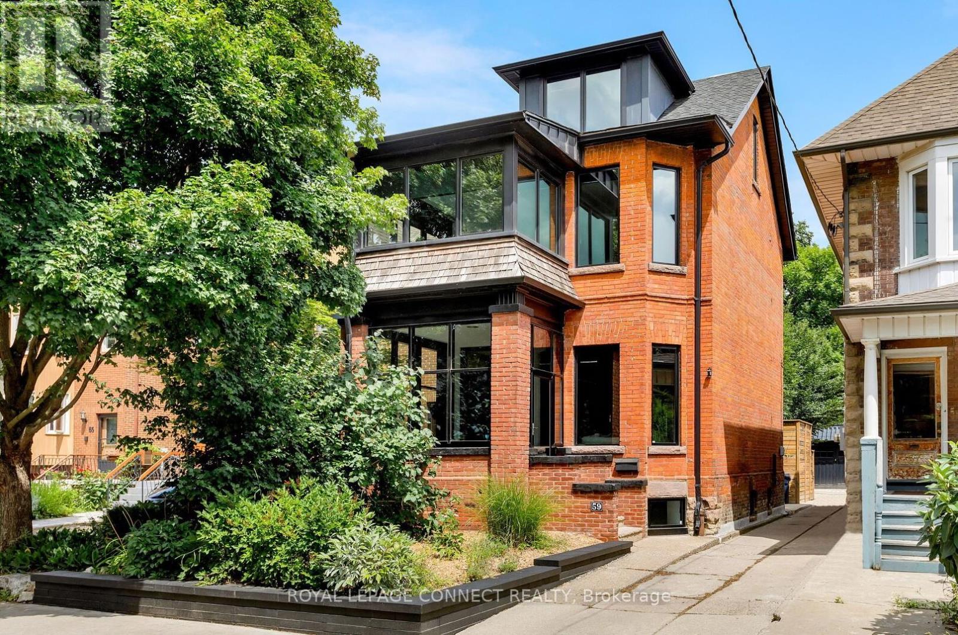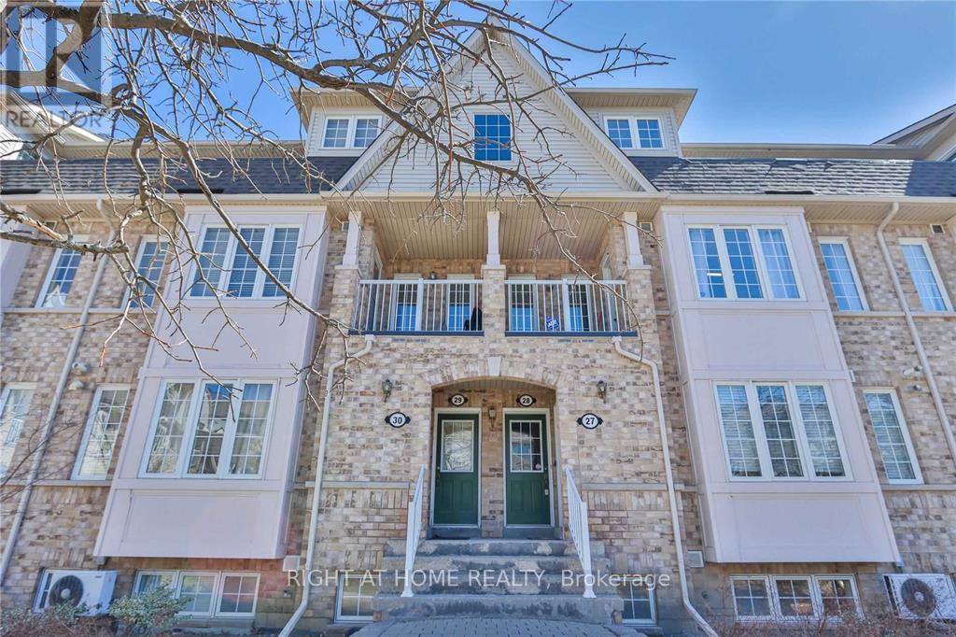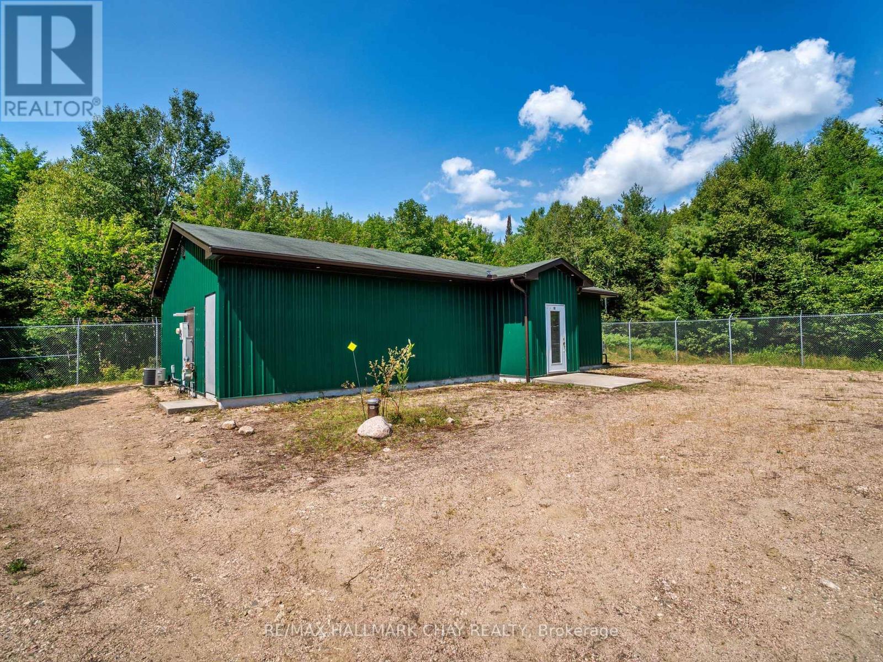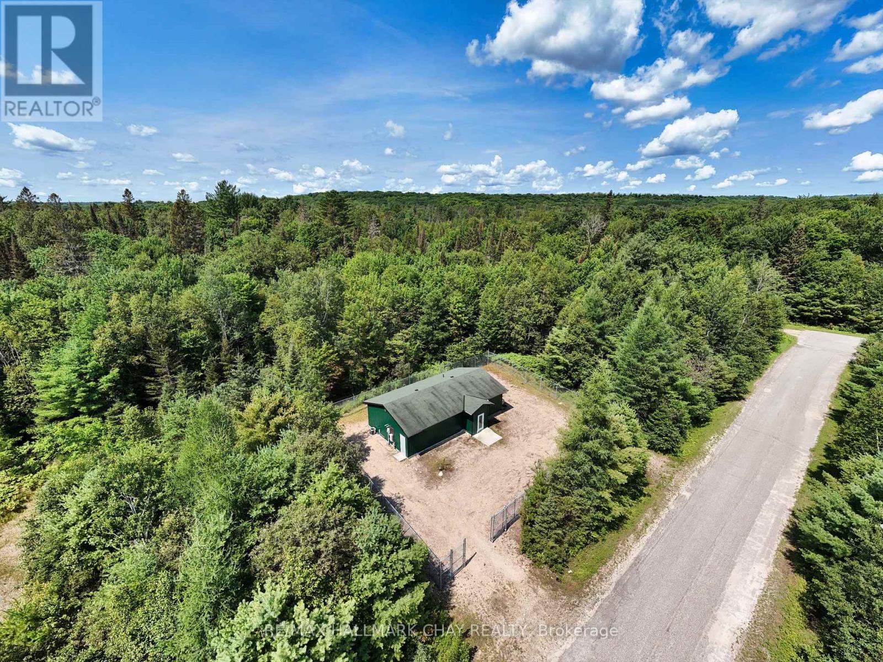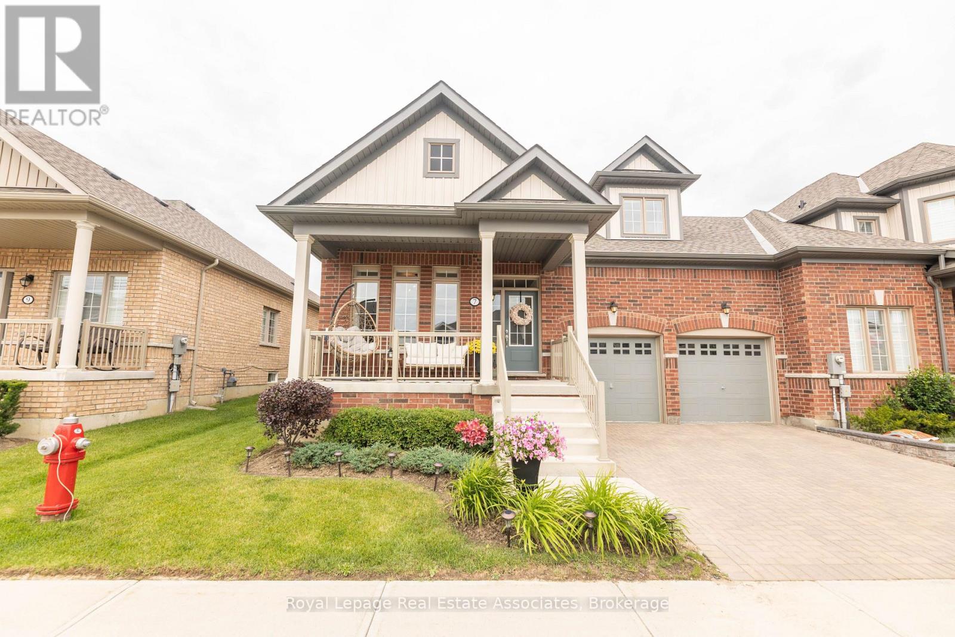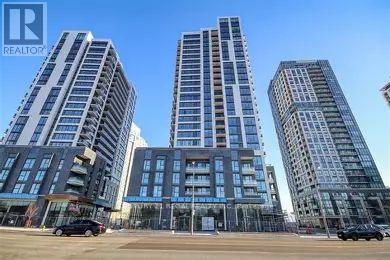1285 Old Garden River Rd
Sault Ste. Marie, Ontario
Welcome to 1285 Old Garden River Road, an extraordinary estate offering unparalleled natural beauty and versatile living spaces, all within the city limits of Sault Ste. Marie. Set on just over 10 acres, this property is a rare opportunity to enjoy a peaceful, country-like lifestyle without sacrificing city convenience. The main residence spans approximately 3,900 square feet and is full of character from top to bottom. It features four spacious bedrooms, two of which overlook Cold Creek, offering tranquil views year-round. While the home retains its original charm, it does require cosmetic updating throughout. It is a perfect opportunity for someone looking to personalize and restore a truly special property. Many key upgrades have already been completed, including a modern heating system, a newer septic system and most windows. Attached to the main home is a two-bedroom in-law suite, complete with its own laundry and private garage. This home is ideal for large families, guests, AIRBNB or potential rental income. Outside, the setting is nothing short of breathtaking. Both Cold Creek and the Root River run through the property, creating a serene and picturesque landscape. A well-loved beach area has provided years of summer fun, and a small orchard with apple trees attracts deer, birds, and other wildlife, enhancing the natural charm of the land. Additional features include a large shop currently used for cold storage (42 feet by 33 feet), ample space for gardening or recreational use, and access to nearby snow machine and horse-walking trails, making it ideal for outdoor enthusiasts. With its private, retreat-like atmosphere and proximity to all amenities, you will not find a more pristine setting within the city. This is a truly unique property with endless potential. Don’t miss your chance to make it your own! (id:47351)
249 Hinton Terrace
Milton, Ontario
Location Location Location Legal Dual Dwelling! Welcome to this exquisite 4+2-bedroom,3+1-bathroom luxury home, offering 2 kitchens, and spacious legal dual dwelling/in-law suite perfect for multi-generational living or entertaining in style. This home is upgraded with every imaginable option, featuring 9-ft ceilings, hardwood flooring, and cozy gas fireplace.The chef-inspired kitchen features top-of-the-line appliances, Quartz counter tops, loads of cabinetry with pantry, and an island. The Staircase leads up to the Breath taking primary suite that serves as a private retreat. The spa-like primary bathroom oasis boasts glass-enclosedshower, sleek soaker tub, and double vanities, creating the ultimate space for relaxation. The additional 3 bedrooms are equally impressive. The finished basement is a standout feature,offering a stunning legal dual dwelling with a separate entrance and large egress windows,allowing for natural light to fill the space. Step outside and enjoy your private ravine lot,professional landscaped front and back. Whether you're gathering around the outdoor fire pit,grilling on the BBQ, or simply soaking in the peaceful sunrise and ravine views. Located in a fantastic neighborhood, you're just a short walk to elementary and high schools, parks, and shopping convenience meets luxury in this perfect home. Premium Lot With Ravine Look Out. A must see....... (id:47351)
901 - 50 Charles Street E
Toronto, Ontario
Welcome To Casa 3 Condos. Luxurious Living At This 1+Den Unit Features Laminate Flooring Throughout, 9' Ceilings With Floor-To-Ceiling Windows Looking Over a Large Balcony, A 4-Pc Bath With Soaker Tub. The Large Bright Den Is A Separate Room With Floor-To-Ceiling Windows &Sliding Doors, Perfect As An Additional Bedroom Or A Home Office. Beautiful Kitchen With Built-In Appliances. Plenty Of Built-In Storage Space. Enjoy The Top-Notch Amenities Including Fully Equipped Fitness Studio, Outdoor Lounge Pool, Rooftop Lounge, Yoga Studio, Dining Lounge, Meeting Room. Central Location Surrounded By Shops, Restaurants, Farmboy, Freshco, Longo's City Market, Eataly, Yorkville, Bay & Yonge Street Shops, Yonge & Bloor Subway, All Within A Short Walk & So Much More. (id:47351)
1705e - 8868 Yonge Street
Richmond Hill, Ontario
Discover the epitome of modern living in this stunning 2-bedroom condo plus den, 2 full bathroom, 884 sqft fully finished with furniture. ideally situated on Yonge St in the highly sought-after transit-focus area of Richmond Hill. This elegant residence features a spacious open-concept layout, perfect for entertaining and everyday comfort. Enjoy the luxury of your private 195 square foot terrace, an ideal spot for relaxing and outdoor dining. The condo comes with an owned parking spot and a convenient locker, ensuring ample storage and ease of living. The den provides a flexible space that can be used as a home office, guest room, or cozyreading nook. Location is everything, and this condo excels in that regard. You're steps away from public transit, making your commute a breeze. Nearby, you'll find a plethora of grocery stores, retail shops, and dining options, catering to all your lifestyle needs. Don't miss this rare opportunity to own a piece of Richmond Hills prime real estate. Schedule a viewing today!! **** EXTRAS **** Visitor Parking,, Gym and Basketball Court. Newly Built October 2022 (id:47351)
164 Cinrickbar Drive
Toronto, Ontario
Anchored on a ravishing convex, this corner lot is The Street Dominator! Welcome to 164 Cinrickbar drive. Nestled on a peaceful street with walking distance to the scenic Humber River. This immaculate original Green Park Home of approximately 2,300 square ft features an open concept living and dining room with french doors, a large separate family room with a wood-burning fireplace, a spacious eat-in kitchen, and a main floor laundry. In addition to four spacious bedrooms located upstairs with the primary bedroom showcasing a walk-in closets with a full 3pc bathroom ensuite. This home offers an incredible in-law or second family living unit as a potential rental income, a finished basement with aseparate side entrance, a separate laundry, 2 bedrooms a kitchen and a 3 pc bath. The Double wide driveway can fit up to 4 cars. Close to all amenities such as, Humber College, Guelph Humber University, Etobicoke General Hospital, Humberwood Elementary School, Pearson International Airport, The Great Canadian Casino Resort, a variety of Restaurants, TTC, Go transit, Mississauga transit, Woodbine Mall, a Community & Recreational Centre, Library and minutes away from 5 major highways, Hwy 427, 27, 401, 409 and 407. Current tenants to be assumed, as they would like to continue residency at this property. (id:47351)
59 Fuller Avenue
Toronto, Ontario
Majestic 2.5 Storey Detached Victorian in Roncesvalles. Located on a Quiet Family Friendly Street, This Circa 1886 Home Offers Grand Proportions Throughout. Full Professional Renovation with Bespoke Monochromatic Contemporary Finishes, Over 2,800Sq.ft, Massive Open Concept Main Floor with 10' Ceilings; Primed for Entertainment! Ultra Clean Line Workmanship, Unmatched Natural Light, Custom Cook's Kitchen with Ceiling Height Cabinetry, Bosch, Miele, Fisher & Paykel Appliances, Quartz Counters & Island, Floor to Ceiling Slider Access to a Private Composite Deck & Fenced Yard. Spacious Primary with Bay Window, Spa-Like 4pc. Ensuite & Custom Built-in Closets, Sunroom/Office Offers Wall to Wall Windows & Tree Top Views. 2nd Bedroom Features 14' Cathedral Ceilings and a Loft, Wonderful 3rd Floor Bedroom Retreat Provides Enough Space for an Office & Sitting Area. Tastefully Designed Bathrooms, Custom Built-ins Throughout, Finished Lower Level with 8' Ceilings & Stunning Polished Concrete Floors... Heated! Modern Mechanics, Custom Pella Black Framed Windows, Grohe, Franke & Duravit Fixtures, Originally a 5 Bedroom Home, 3rd Floor Conversion to 2 Bedrooms Possible, Large 23.6' x 124' Landscaped Lot with Mutual Drive & 2 Car Garage. Steps to Roncesvalles Shopping & Entertainment, High Park & Public Transit. 5-10 Minutes to the Liberty Village Tech Hub, Only 20 Minutes to Pearson Intl. or the Financial District. (id:47351)
20 Diamond Valley Drive
Oro-Medonte, Ontario
Fall in love with this Home located in Maplewood Estates in sought-after Sugarbush Community, between Barrie & Orillia. Offering approx 3,700sqf of finished living space and resting on a premium Half-Acre+ Private & Landscaped land with Outstanding Trees, lining your own piece of paradise including Irrigation System. 9' Ceilings, Elegant pot Lighting & a Bright & Modern layout that combines comfort & contemporary Style. The abundant windows throughout provide stunning views flooding the Home with Natural Light. The Main level features: *Spacious Primary Bedroom with an Ensuite bath for convenience & Relaxation. *2 more Bedrooms *a main full Bath *the cozy Family room with Fireplace has a Walk-Out to the screened-in Terrace *Cook delicious meals in your Gourmet Kitchen that features a lg Custom Island & a Walk-Out to a Modern 2 tier Deck for those BBQ Family & Friends gatherings, creating unforgettable memories. *The Custom Laundry ads convenience & extra storage. Fully Finished Basement with 2 Walk-Out/Separate Entrances, offers great potential for a granny suite, multi-generational living, or rental income. An expansive rec room with Fireplace, full Kitchen, 1 full Bathroom and two oversized rooms ideal for a home Gym, Office, or potential extra bedrooms for expanded living. Enjoy Maple Syrup tree tapping experience in Spring. Prime Location & Community: Home located within a Brand-New Oro Medonte Public-School catchment zone opening Sept-2025. The location offers many access points to Copeland Forest for kilometers of Hiking Trails, Mountain Biking, Snowmobiling & Snowshoeing. In few minutes, you will find Skiing & plenty of year-round Outdoor Activities at Horseshoe Resort & Mount St-Louis. Braestone & Settlers Ghost for Golfing. VETTA SPA. Lakes for Fishing, Boating & Swimming. Move-in ready Home. Furnished also available at $5,900 monthly. Whether you are seeking a Peaceful Retreat or a Vibrant Community to raise a Family, this Home is ready to Welcome you! (id:47351)
130 Major Crescent
Aurora, Ontario
Open Concept Layout With Large Great Room W/ Fire Place. Hardwood Floor On Main And Upper Hall; Stained Oak Stair; Granite Kitchen Counter. Breakfast Bar Close To Go Transit, Shopping And Schools (id:47351)
Upper - 24 Walter Avenue
Newmarket, Ontario
Best Value For Quality On The Rental Market In Newmarket! Beautifully Renovated, Unmatched Quality In This Location! Best Lease Opportunity For A Renovated, Transitionally Inspired, Spacious And Clean. Large 3 Bedroom Suite With New Laminate Floors, Elegant Finishes In Kitchen And Bathroom. 2 Parking Spots On Left Side of Driveway! Good Sized Bedrooms With Primary Bedroom And Large Closets With Storage Thru-Out. Spacious Open Living Space And Large Eat In Kitchen! Tenant To Pay 60% Utilities (Heat, Hydro, Water & Hot Water Tank). 2 Tandem Parking Spots on Left Side With Exclusive Laundry Facility. Appliances to be installed before occupancy. (id:47351)
3609 - Tc5 175 Millway Avenue
Vaughan, Ontario
Experience The Extraordinary At TC5 In Vaughan. This Brand New, Never Lived In Corner Unit Offers Abundant Natural Light And A Breathtaking View. With Two Bedrooms And A Spacious 699 Sq Ft Open Concept Living Area, This Condo Boasts Floor-To-Ceiling Windows, Wide Plank Hardwood Floors, And Luxurious Finishes. The Modern Kitchen With Quartz Countertops And New Appliances Adds Convenience And Style. Close To Vaughan Metropolitan Station,One Acre Park At The Doorstep * 5 Minutes To York University And 43 Minutes To Downtown * Close To Shopping, Offices And The New Civic Facilities Coming To VMC * *Huge Amenities Club * Don't Miss Your Chance To Call This Remarkable Condo Home (id:47351)
259 Tall Grass Trail
Vaughan, Ontario
Wow! One of a kind! A true gem in Vaughan! Welcome to this stunning solid brick home, a rare find that blends comfort, style, and functionality. Featuring 4+1 spacious bedrooms and 4 bathrooms, this home offers a perfect combination of space, elegance, and versatility. The primary bedroom includes a private balcony, a rare feature! With a separate entrance basement apartment, this home offers everything you need and more. Step inside to discover a thoughtfully designed layout that caters perfectly to both family living and entertaining. Enjoy the fully renovated modern kitchen with quartz countertops and stainless steel appliances. The family room is warm and inviting, complete with a cozy fireplace for those relaxing nights in. Large sliding doors from both the family room and the breakfast area open onto a beautiful, green, and private backyard, just like paradise, lovingly maintained and filled with colourful flowers. Its a true retreat where you can relax and enjoy beautiful days outdoors. The finished basement apartment, with its own private entrance, offers income potential or the ideal space for extended family living. The primary bedroom is a peaceful escape, featuring a 4-piece ensuite, his and hers closets, and a balcony perfect for enjoying your morning coffee in peace. Perfectly nestled in one of Vaughan's most desirable neighbourhoods, this home is ideally located next to a park with a playground and top-rated schools, an ideal setting for families. With easy access to HWY 407 and 400, and just minutes from Costco, movie theatres, shopping, and more, this location couldn't be better! Whether you're seeking comfort, opportunity, or lifestyle, this home delivers it all! Don't miss this unique opportunity to own a truly exceptional property that checks every box! (id:47351)
27 - 42 Pinery Trail
Toronto, Ontario
This unit has it all! Featuring 3 rooms, 2 full bathrooms, and one convenient parking spaces, its the perfect starter home for young families. Imagine waking up to the playground and the view from your front balcony relaxing in the beautiful courtyard just steps from your back door. What sets this unit The expansive living and dining area flows seamlessly into a large kitchen with ample counter and cabinet space, perfect for cooking and entertaining. The third room offers flexibility: use it as a home office, a guest room, or a playroom for the kids. Plus, hot water super heater has been installed for maximum energy efficiency, so you can enjoy lower utility bills. Set in a safe, well-maintained condo community filled with young families, this home offers a fantastic lifestyle at a reasonable maintenance cost. With excellent services and conveniences nearby, properties like this rarely come on the market at such a competitive price. Don't miss your chance to make it yours! (id:47351)
409 - 15 Holmes Avenue
Toronto, Ontario
Discover this exceptional unit in the highly demanded Azura Luxurious Condo, BIG size Locker INCLUDED without any extra cost, perfectly situated in the beautiful North York/Yonge neighborhood. This fairly new building offers a sophisticated living experience, featuring a 9-foot ceiling, a naturally bright unit with expansive windows, granite kitchen counters, and elegant hardwood floors throughout. Convenience is key, with Finch Subway just steps away, providing a quick 20-minute ride to Downtown Toronto. You'll also be surrounded by an abundance of restaurants, supermarkets, and the City Centre's amenities. For your comfort and convenience, an extra storage locker is included at no additional cost, and Wi-Fi is provided. The building itself is a beacon of luxury, boasting 24-hour security, a serene sauna, a well-equipped gym, a spacious meeting room, a welcoming guest room, a modern media room, dedicated concierge service, an outdoor BBQ area, and a private walk-out balcony for your enjoyment. (id:47351)
4 Lisa Street Unit# 707
Brampton, Ontario
Great Opportunity for First-Time Home Buyers! This well-maintained 2-bedroom, 1-bathroom condo is ideally located just steps from the Bramalea City Centre Mall, with 5 minute access to Highway 410, transit, and the GO Station. The unit features a private balcony overlooking the outdoor pool, perfect for relaxing after a long day. Most utilities, underground parking and maintenance are included, offering stress-free living. Amenities include an outdoor pool, playground, party/meeting room, visitor parking, and a newly renovated, state of the art coin laundry facility in the building. A fantastic opportunity to own in a convenient, amenity-rich community! (id:47351)
10 Commerce Court
Sundridge, Ontario
Zoned Highway Commercial and located in the thriving Commerce Court district, this versatile property offers a unique opportunity to lease a fully equipped facility with excellent highway exposure. Currently configured as an indoor grow operation, the space includes a reception area, flower room, mother room, and clone room, designed to FDA standards. Features include four wall-mounted A/C units, epoxy floors with in-floor heating, new siding, soffits, fascia, a fully fenced yard, hardwired security, and generator hookup. The layout is easily adaptable for a variety of commercial uses, including office or retail. Ample on-site parking and a large 0.57-acre lot provide room to grow your business. Just around the corner from a popular distillery and surrounded by other successful businesses, this location offers high visibility and easy access to major routes. (id:47351)
C01 - 370 Fisher Mills Road
Cambridge, Ontario
Corner unit stacked townhome in the highly sought-after Hespeler community. This garden-level property features 3 bedrooms plus a den, 2 full bathrooms, and 1 powder room. The open-concept kitchen comes with stainless steel appliances and quartz countertops and laminate flooring Throughout. Large private patio is key for entertaining while having the ease of no maintenance. Prime location with easy access to Hwy 401, Toyota Manufacturing Plant, and downtown Cambridge within 5 minutes, and just 15 minutes to Kitchener, Guelph, and Waterloo (id:47351)
10 Commerce Court
Sundridge, Ontario
Zoned Highway Commercial, this property offers endless possibilities! Currently set up as an indoor grow operation, it includes a reception area, flower room, mother room, and clone room. Built to FDA standards, the facility features four wall-mounted A/C units, new siding, soffits, fascia, and epoxy floors with in-floor heating. Its fully fenced, hardwired for security, and equipped for a backup generator, offering versatility for a range of uses. Easily convertible back to office or retail space, the property also includes plenty of parking, making it ideal for customer-facing businesses. Situated on a large 0.57-acre lot, theres room for expansion. Located in the thriving Commerce Court, just around the corner from a popular distillery, this property offers excellent highway exposure and easy access to a busy commercial area. (id:47351)
121 Proulx Lane
Lanark Highlands, Ontario
Discover peace and privacy in this open-concept walk-out bungalow nestled on 19 wooded acres at the end of a private road. Nestled on the beautiful Clyde River, this off-grid property is powered by solar panels (batteries/generator). Built on a high-and-dry ICF foundation with a durable metal roof, this home is designed for year-round comfort with a propane boiler and a cozy woodstove.Inside, the home features a bright, open layout with an Ikea kitchen, warm yellow birch vinyl plank flooring, expansive windows that fill the space with natural light, and comfortably sized bedrooms. Thoughtfully constructed, some of the wood used in the homes build was harvested directly from the property adding character and a true sense of place.The lower level includes a pool table area as well, a setup for producing your own maple syrup.Enjoy the outdoors with a fully enclosed garden, workshop, wood-fired pizza oven, and private trail leading to the rivers edge to hear the roar of the rapids. Though the Clyde River stretches approximately 80 km, some sections require portaging, making it perfect for quiet paddling and exploring.Stay connected with reliable cell service and internet. Located just 20 minutes from the vibrant Town of Perth, this peaceful getaway offers the best of off-grid living with modern conveniences.An additional 21-acre treed parcel next door is also available for $150,000. (id:47351)
2396 Homelands Drive
Mississauga, Ontario
Welcome to the sought-after community of Sheridan Homelands! This south-facing, stunning family home boasts 1,899 square feet [MPAC] of above grade, offering 3 spacious bedrooms, 2 bathrooms, and the convenience of an upstairs laundry. The open-concept living and dining areas feature hardwood floors, leading to a kitchen with a large center island ideal for both everyday family life and entertaining. Step out to the rear deck and enjoy a serene green backyard shaded by mature maple trees, or relax on the covered front porch under the canopy of another mature maple. The family room offers a walkout to a covered rear deck, a wet bar/kitchenette, and a 3-piece bathroom - perfect for additional living space or hosting an Airbnb. **Finished Basement with separate entrance** Recently renovated and freshly painted finished basement with a separate entrance features new flooring, kitchen appliances, and a hood fan. The spacious unit provides 519 square feet [MPAC] of finished living space, with incredible versatility with a large living room, 2 bedrooms, a 3-piece bathroom, laundry, a full kitchen perfect as an in-law suite or separate living space. **Improvements** Enjoy modern comfort with upgrades including a new roof, new windows, R60 attic insulation, high-efficiency furnace, A/C, 100Amp Siemens electrical panel, pot lights, gutter leaf guards, professionally refinished kitchen cabinets, and a new front-loading washer. **Location** Benefit from a prime location neighbouring Oakville and near major highways QEW and 403, Port Credit Marina, major shopping centers, schools, transit, the U of T campus, parks, trails, and within walking distance from Thornlodge Park. You will find Sheridan Tennis Club and pickle ball courts, Shora Natural ice rink, David Ramsey Outdoor pool and a community center. (id:47351)
205 - 306 The West Mall
Toronto, Ontario
Location! 1 Bedroom With 1 Full Bath Apartment For Rent Located In Heart Of Etobicoke. Stainless Steel Appliances Including Fridge, Stove, Quartz Counter Top. Balcony. Coin Laundry On Site, Elevator. Outdoor Parking is Available. Friendly Neighbourhood. Close To Malls, School, Ttc and Much More. Utilities are Included in the Rent. (id:47351)
7 Overlea Drive
Brampton, Ontario
AMAZING VALUE!! Stunning Rosedale Village Gem! "The Newbury" w/ Over 2000 sqft, Shows Like Model Home! This Bungalow Loft End Unit Town - Just Like A Semi, Has Rare 2 Car Garage! Large Front Porch. Over 100K$$$ Spent In Upgrades and Custom Finishes. Large Primary Bedroom on Main Floor Plus Office/Den with Closet, which could be Spare Bedroom/Guest Room. Spacious Upper Level Loft Perfect For 2nd Living Area, or close off for multiple uses (see floor plan in photo reel for dimensions)w/ Private 4Pc Bathroom & 2nd Large Bedroom W/Reading Nook. GREAT FOR GUESTS, EXTENDED FAMILY, IN HOME CARE PROVIDER++Features: 9' Ceilings, Smooth Ceilings, Oak Hardwood Flooring, Large Porcelain Tiles, Quartz Counters, Marble Diagonal Mosaic Backsplash, High End GE Appliances; Modern Light Fixtures, Dual Shade Zebra Window Coverings, Pot Lights, Oak Stairs and Metal Pickets++ Large Principal Rooms W/ Open Concept Interior; Great Room O/Looks Kitchen & Breakfast W/ Gas Fireplace - Lots Of Large Windows For Natural Light. Main Level Principal Bedroom W/ Large W/In Closet, 3 Pc Washroom W/Glass Shower; Large Office/Den w/ Closet and Picture Window; Large Foyer w/ 12x24 Polished Tiles, 2 Pc Hallway Washroom. Main Floor Laundry W/Garage Access To Home. ONE OF A KIND GATED COMMUNITY W/ 9 Hole Golf Course included for RESIDENTS USE AT NO COST. Peace Of Mind & Maintenance Free Living W/ 24 Hour Gated Security. No More Snow Shoveling Or Grass Cutting. (id:47351)
83 Clubhouse Court
Toronto, Ontario
83 ClubHouse Court is a perfect name for this extremely family-friendly, quiet cul-de-sac with a truly nostalgic and fabulous North York Italian vibe. A back-split with a deep & wide lot that backs onto a ravine. Once upon a time a golf course, this late 70's, early80s subdivision was populated by European friendly, open-door, good neighbour families for generations. This very substantial 4 bedroom, 2 bath and 2 full kitchen home with fully above grade basement walkout presents 3 bedrooms and a large bath upstairs, plenty of areas for families to gather, dining, and kitchen on the main, more den action on one of the split rear areas with a fireplace, and a fourth bedroom, and second kitchen and bath on an in-between section.A lower basement area is adorned with another living room, storage and laundry facilities. This house simply feels a lot larger than at first glance. A large double built-in garage is enhanced by a very long multi car-park driveway - possibly as many as 6 cars could fit on this drive. The idea of a Clubhouse makes sense here when you realize that this cul-de-sac with a very long driveways will offer you and your kids room for outdoor games and activities for you and your neighbours. At the East facing back yard - you find privacy... and a ravine. The sun will bathe your home and your garden in the best cultivating light possible. Peace, gardening, and super friendly mature neighbours. Friendly walks to numerous trails and parks, library, community centre and a multitude of schools are what the first generations of owners created here to support their family - friendly lifestyle. (id:47351)
1503 - 30 Samuel Wood Way
Toronto, Ontario
Kip District Condos. Short Walking Distance To Kipling Go Transit And TTC And Nearby Highway's. A Well Designed Compact One Bedroom Suite. (id:47351)
705 - 460 Callaway Road
London North, Ontario
Executive Living at its best !!! Welcome to NorthLink 1, Master planned community by TRICAR. This 7th floor 2 bedroom, 2 bathroom apartment has 1775 square feet of luxurious living space plus a 175 sq ft balcony. Unit features beautiful pot lights, Barzotti cabinets, quartz countertops, and engineered hardwood flooring. Located just off Sunningdale road next to prestigious SUNNINGDALE GOLF COURSE offers view of SUNNINGDALE GOLF COURSE HOLE #1 !!!, close to trails, parks, and green space, as well as all the conveniences of the Masonville area. Well appointed amenities enhance your living experience and include a spacious social lounge, fully equipped fitness center, comfortable guest suite, golf simulator room, and pickle ball courts. Experience luxurious, maintenance free living at NorthLink. Call today to schedule a showing. Provide 24 hrs notice, property tenanted. (id:47351)




