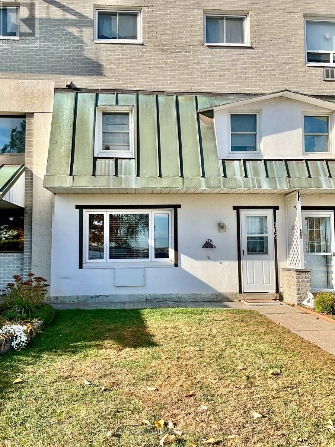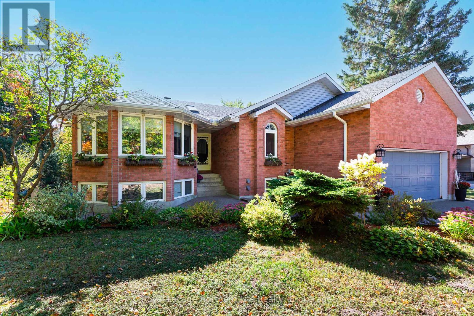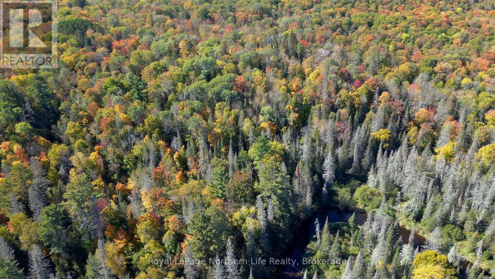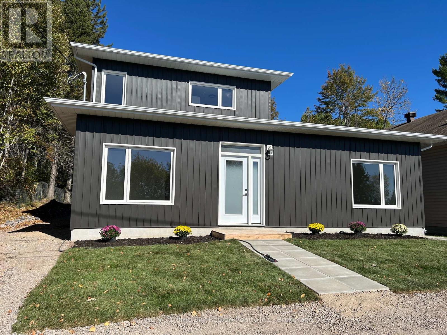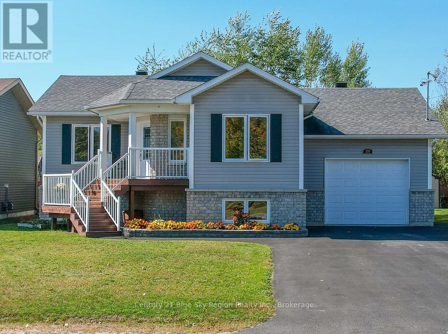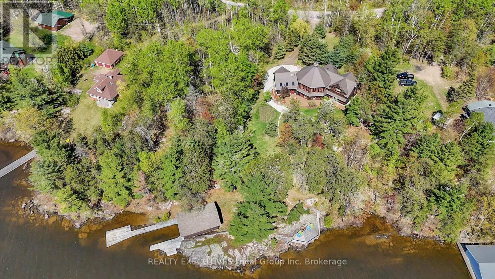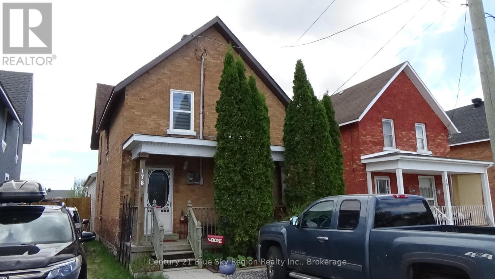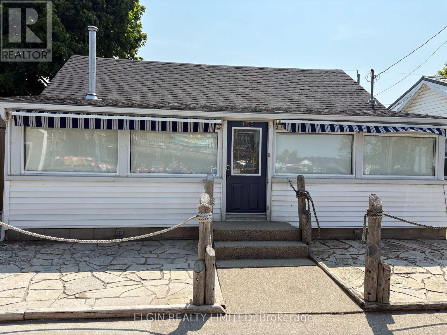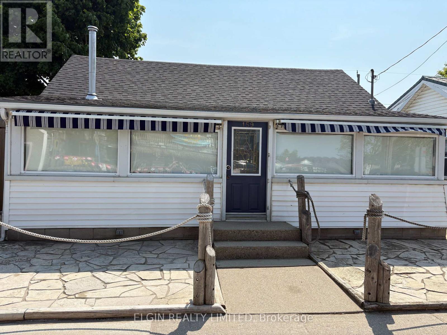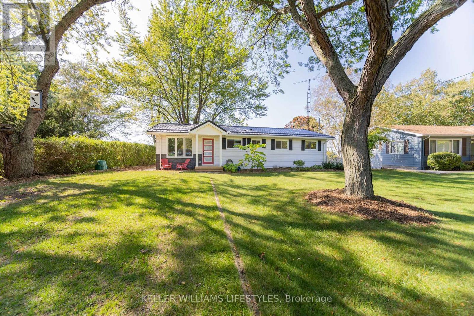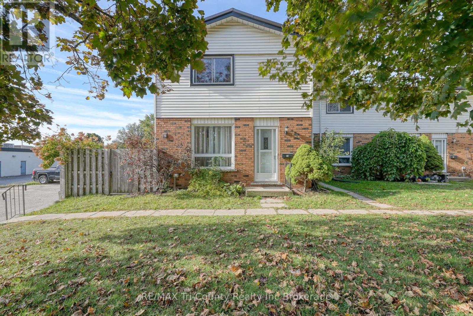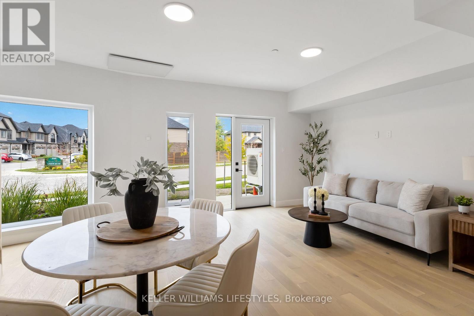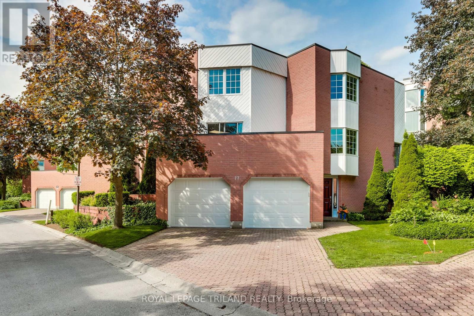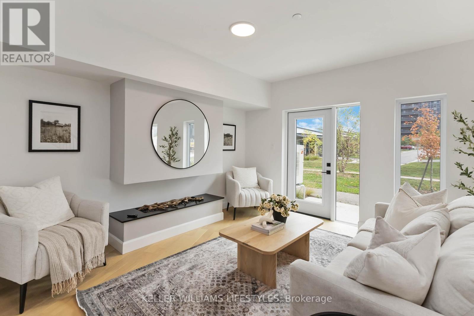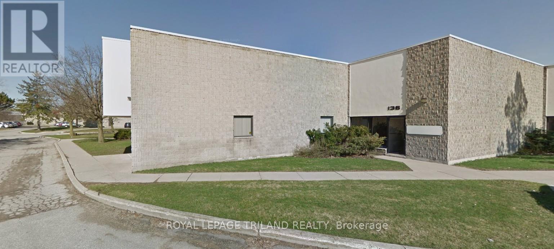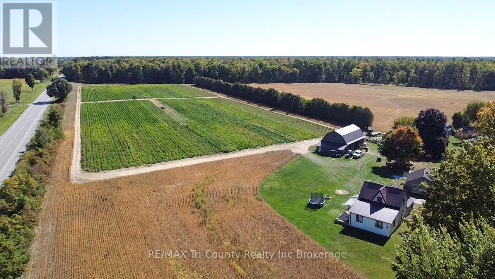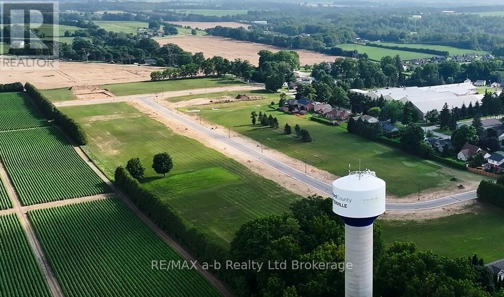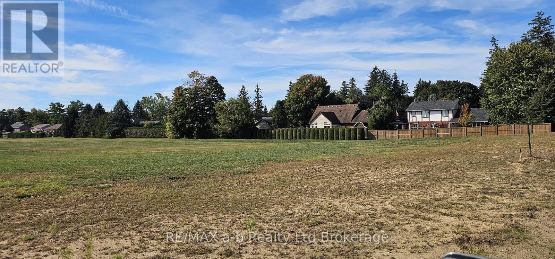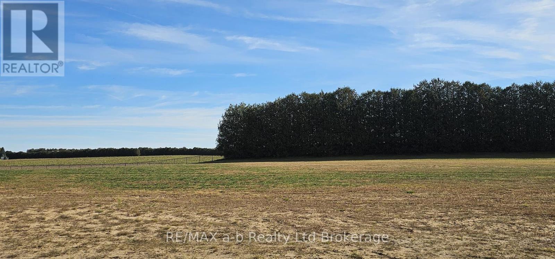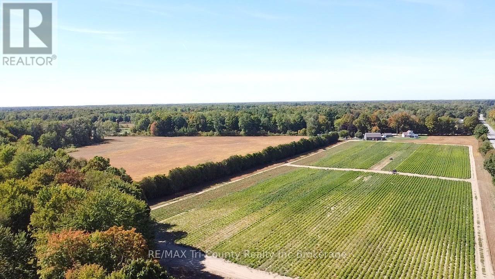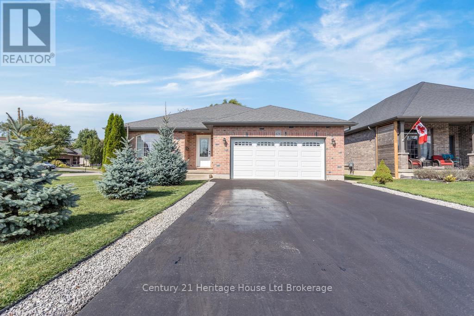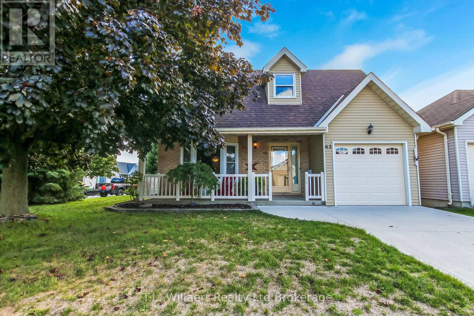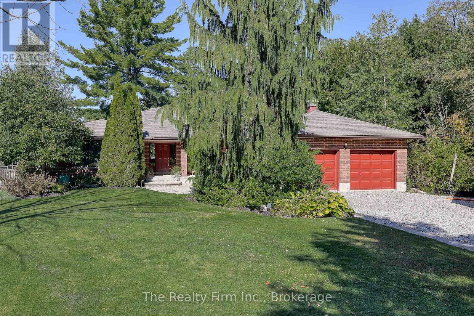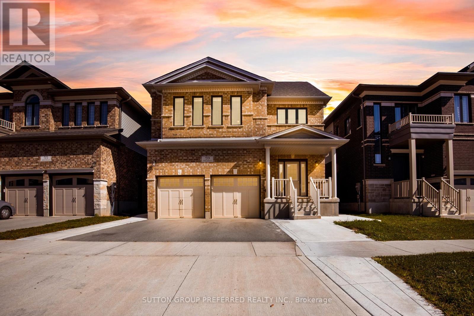109 - 235 Water Street W
Prescott, Ontario
Very affordable well maintained 2 storey townhome on the shores of Prescott's vibrant St. Lawrence riverfront. This south facing unit at Prescott Place features the popular open concept main living area, an updated modern kitchen with all appliances included, easy care flooring, plenty of in unit storage and a convenient main floor laundry with toilet and sink and built in cabinets and shelving. Upper level offers 2 bedrooms with south facing river view windows, freestanding closets, laminate flooring; updated 4pc bath with vanity and wall cabinet. Exclusive use private patio/BBQ area directly in front of your townhome, ample parking, condo fees include hot and cold water, sewer, exterior maintenance, lawn care and snow removal and property management, allowing you to enjoy a carefree lifestyle on the river with Prescott River Walk, marina, parks, Shakespeare festival, historic heritage downtown markets, shopping and restaurants just steps away. BONUS! 2025 Special Assessment will be paid by Seller. If you have been dreaming about waterfront living, this would be an excellent opportunity! (id:47351)
389 Carmichael Drive
North Bay, Ontario
Welcome to this stunning full-brick home on prestigious Airport Hill, offering over eighteen hundred square feet per level, designed with space, comfort, and versatility in mind. The main floor features hardwood throughout, a bright open layout, a spacious living and dining area with a cozy natural gas fireplace, and a large kitchen perfect for family gatherings. The primary suite is a true retreat, with a huge walk-in closet, a spa-like ensuite with a tiled shower and soaker tub, plus direct access to a private balcony. Skylights and large windows fill the home with natural light, and multiple walkouts lead to expansive outdoor living areas, including a wraparound patio off the lower level. The walkout basement is all about flexibility. One side offers a rec room, craft room, and laundry, while the other side is a fully separated two-bedroom granny suite with its own entrance. Bright and mostly above grade, it's ideal for multigenerational living or as a mortgage helper. Outside, you'll love the double garage, parking for over ten cars, mature landscaping, and multiple entertaining spaces. On full city services, this home is worry-free and move-in ready. All of this in one of North Bay's most desirable neighbourhoods - just minutes from ski hills, walking trails, and shopping, while enjoying the peace and prestige of Airport Hill living. (id:47351)
Pt Lt 5 Con 14 South Horn Lake Road
Armour, Ontario
This 52+ acre lot offers total privacy and is accessible via an unopened road allowance. The property is densely wooded with a mix of trees, and a trail follows part of the unopened road allowance. Bernard Creek runs along the east side of the lot, providing a great spot for paddling, fishing, or enjoying a refreshing swim. Whether you're looking for a quiet retreat, a hunting camp, or a secluded getaway, this lot offers the perfect natural escape. PIN 521380081 is also included in the listing (id:47351)
16 Birch Street
Powassan, Ontario
Brand new home with a mortgage helper. This quality built home in beautiful Powassan is built by CJ Construction, a reputable custom Builder with Tarion warranty. The main home has 1 bedroom on the main floor and 2 bedrooms on the second level. The upper level also has a nice 4 piece bathroom, plus the laundry conveniently located on this level. The large closets are great for all your storage needs. The main floor has a beautiful open concept kitchen/living room area that opens to a nice rear deck. The in-floor heating will add to the comfort and efficiency of this home. You'll get all this while having a second 1 bedroom unit for family or a tenant to offset your living expenses. The one-bedroom unit has its own open entrance as well as a patio door to a deck. The unit has separate heating controls as well as laundry hookups. The lot offers plenty of parking including great side yard access for anyone needing to store boats, trailers etc. (id:47351)
239 Park Street
West Nipissing, Ontario
Welcome to this charming home featuring a beautifully manicured yard, an attached one-car garage, and a lovely deck off the dining room perfect for outdoor dining and relaxation. Inside, the main floor boasts a bright open-concept layout with a seamless flow between the kitchen, dining, and living areas, ideal for both everyday living and entertaining. Two comfortable bedrooms and a full bathroom complete this level. The lower level offers plenty of potential, with a rec room, laundry/utility area, and a fully finished 4-piece bathroom. With a little finishing work, you could easily create a third bedroom or customize the space to suit your needs. This home combines comfort, functionality, and room to grow, both inside and out! (id:47351)
103 Hunters Bay Road
Nipissing, Ontario
This magnificent custom-built timber frame home offers luxury lakefront living at its finest, situated on over 300 feet of pristine Lake Nipissing shoreline in Nipissing Township. The 4,000 sq ft residence, constructed in 2008 with exquisite craftsmanship, blends rustic charm with modern comforts. Approach via the driveway to the interlock front driveway and the double-car garage, then ascend the stone stairs to the grand entrance. The main floor impresses with hardwood floors, leading to a spectacular great room where floor-to-ceiling windows flood the space with natural light and showcase views to the second-floor loft. A striking central fireplace with a pizza oven feature serves both the living area and gourmet kitchen, boasting quartz countertops, a professional propane gas range, and a butler's pantry. Three main-floor bedrooms share a three-piece bath, with a versatile sitting/entertainment room (with a two-piece bath). The second level reveals the breathtaking primary suite, complete with lake views, a spa-like ensuite featuring a jacuzzi tub and walk-in shower, dual vanities and closets, plus a spacious loft area perfect for entertaining with a pool table, multiple sitting areas and the laundry room. Outdoor living shines with multiple decks, manicured gardens, a screened three-season sunroom, and a path leading to your private waterfront, complete with a firepit area, dual docks, a boat house, and a sandy beach. The lower-level workshop offers ample space for projects or storage. Every detail reflects quality craftsmanship, from the timber frame construction to the premium finishes. Located in a coveted area of Lake Nipissing's south shore, this property delivers the ultimate waterfront lifestyle while being just 20 minutes to North Bay amenities, local marinas and easy access to premier fishing and boating. This is a rare opportunity to own one of Lake Nipissing's finest residences, where luxury meets authentic Northern Ontario lake living. (id:47351)
176 Church Street
West Nipissing, Ontario
Fantastic and unique opportunity to get two homes in beautiful Sturgeon Falls! Whether you are looking for an investment property or would like to live in one home and create a supplemental income, this lovely property gives you the options! Located just a short walk to all local amenities, you will find this compelling home. The Main home itself consists of two levels, with a crawl space and partial basement area. On the main level you will find a large living and dining room, along with kitchen, a beautiful four-piece bathroom, as well as a hallway leading to the second home at the rear if desired. Most of the flooring throughout is hardwood and ceramic. On the second level we have three bedrooms, including an ensuite with large jacuzzi tub for the primary bedroom, as well as laundry room. This home has a new roof from 2024, newer furnace, and has retained some of the old charm with large baseboards and high ceilings. With the second home attached to the rear, you will find two large bedrooms on the main level to go along with the spacious kitchen, and then a large rec room, laundry area, and third bedroom on the lower level. Outside there is huge, insulated shed that can be transformed into just about anything, as well as a patio and mostly fenced yard. Don't miss out on this great opportunity! (id:47351)
159 William Street
Central Elgin, Ontario
Welcome to your perfect summer retreat! This cozy 2-bedroom, 1-bathroom cottage is nestled in the heart of the picturesque lakeside village of Port Stanley. Just steps from the award-winning Blue Flag Main Beach, and within walking distance to boutique shopping, charming cafes, and top-rated restaurants. Whether you're looking for a weekend getaway or a seasonal escape, this cottage offers the ideal blend of relaxation and convenience. Don't miss your chance to enjoy all that Port Stanley has to offer! This property can be used in all 4 seasons of the year. A street parking permit can be issued through Central Elgin. (id:47351)
159 William Street
Central Elgin, Ontario
Welcome to your perfect summer retreat! This cozy 2-bedroom, 1-bathroom cottage is nestled in the heart of the picturesque lakeside village of Port Stanley. Just steps from the award-winning Blue Flag Main Beach, and within walking distance to boutique shopping, charming cafes, and top-rated restaurants. Whether you're looking for a weekend getaway or a seasonal escape, this cottage offers the ideal blend of relaxation and convenience. Don't miss your chance to enjoy all that Port Stanley has to offer! This property can be used in all 4 seasons of the year. A street parking permit can be issued through Central Elgin. (id:47351)
72553 Princess Street
Bluewater, Ontario
Welcome to 72553 Princess Street, a charming lakefront retreat on the shores of Lake Huron. This 3-bedroom, 1-bath home features an open-concept kitchen and living room that create a bright and welcoming interior. At the back of the home, a covered porch overlooks the large backyard and offers the perfect place to relax, entertain, or take in the panoramic lake views and Bayfield's famous sunsets. Set on a spacious lot, the property also provides private lake access and is just minutes from the beach, marina, shops, and restaurants combining natural beauty, convenience, and year-round enjoyment. (id:47351)
7 - 15 Devonshire Avenue
Tillsonburg, Ontario
VACANT and ready for immediate possession! 3 bedroom end unit located walking distance to community centre pool and arena, baseball diamonds, parks,water park, outdoor skating rink and dog park! Entering in from the front door you will find your eat in kitchen just off the foyer. The kitchen provides you with plenty of space to do your cooking and meal prep! The neutral decor gives it a nice fresh and clean feeling. Conveniently located walkway from the kitchen into the living room provides access to the patio doors and large deck area that stretches almost the full length of the unit, fully fenced side yard. This makes using the bbq a breeze! Loads of room to cook and entertain out there. There is even a small patch of grass for your pet and children to enjoy! The family room just off the kitchen is big and bright and you can warm up on cool nights sitting by the newer, modern built in electric fireplace. The built in storage benches on the sides are a great place to hide your blankets and board games! Completing the main level is a 2pc bathroom. On the second level you will find 3 generous sized bedrooms and a 4 pc bathroom with some updated features. The basement is finished with a rec room, currently used as a bedroom and a combination 2 pc bath/laundry room. It is very spacious and inviting! Fridge,stove.dishwasher,washer,dryer,water heater and portable AC unit all included! (id:47351)
B117 - 2082 Lumen Drive
London South, Ontario
BRAND NEW & READY FOR YOU. Welcome to B117 The Indigo at EvePark, a modern 2 bedroom, 2.5 bathroom home offering 1,312 square feet of thoughtfully designed living space. The open-concept main floor features a bright kitchen, dining, and living area finished with clean contemporary details, along with a versatile home office that suits todays lifestyle. Upstairs, the primary suite offers a walk-in closet, spa-like ensuite, and a private balcony to enjoy elevated views. Complete with a private entrance, personal stairway, and energy-efficient construction, The Indigo blends the feel of a townhome with the convenience of condo living. Nestled in London's innovative EvePark community, this net-zero home provides access to shared green spaces, walking trails, EV-ready amenities, and close proximity to schools, parks, and everyday conveniences. Designed for the future, The Indigo is ready to welcome you home. (id:47351)
77 - 703 Windermere Road
London North, Ontario
"Windermere on the Thames" Exclusive Enclave. Welcome to this beautifully maintained and freshly painted condo offering 3+1 bedrooms, 4 bathrooms, and a spacious 2-car garage. Ideally situated steps from the Thames Valley Trails and North London premier sports fields, just minutes to Masonville Mall, Western University, University Hospital, and a variety of fine and casual dining options. The heart of the home is a gourmet kitchen featuring quartz countertops, stainless steel appliances including a gas stove, ample cabinetry, a coffee bar, pantry, oversized island with seating for five, and abundant storage for all your culinary needs. The kitchen opens directly to a private terrace, perfect for morning coffee or entertaining guests. Bright natural light fills the main level through a bay window in the dining room and a large patio door in the living room, which leads to a spacious rear deck. Enjoy cozy evenings by the gas fireplace, framed by a large mantel that adds charm and warmth to the space. This home offers two convenient 2-piece powder rooms, a luxurious 5-piece main bath, and a newly renovated 3-piece ensuite in the primary bedroom. The primary suite also features a generous walk-in closet for added convenience. With its thoughtful layout, quality finishes, and unbeatable location, this condo combines comfort, style, and functionality perfect for families, professionals, or anyone seeking vibrant urban living with nature at your doorstep.Note condo fees include water, all windows & doors, garage doors, roof, exterior landscaping & snow removal to your doorstep ! (id:47351)
A110 - 2062 Lumen Drive
London South, Ontario
Welcome to A110 The Gooseberry at 2062 Lumen Drive in the award-winning EVE Park community. This BRAND NEW never occupied modern 2 bedroom, 2.5 bathroom home offers 1,519 square feet of thoughtfully designed living space across two levels, blending style, comfort, and sustainability. The main floor features a spacious open-concept layout with contemporary finishes, a bright kitchen and diningarea, and a versatile home office that suits todays lifestyle. Anchoring the living space is a super cool Optimyst fireplace, adding warmth, ambiance, and a modern touch. Upstairs, theprimary retreat boasts a walk-in closet, spa-inspired ensuite with an oversized vanity, and a private balcony with elevated views. Complete with a private ground floor entrance and personal stairway, this home combines the convenience of condo living with the feel of a townhome. Designed as a net-zero community, EVE Park offers a forward-thinking lifestyle with solar energy, shared green spaces, walking trails, and quick access to nearby schools, parks, and amenities. Experience living designed for the future, today. (id:47351)
136 Newbold Court
London South, Ontario
5,000 sq ft of Industrial/warehouse space available in the south London Industrial park, just minutes from the 401. 17'4" clear height, one dock level loading door, approximately 600 sq ft of front office. LI1 zoning. (id:47351)
1225 1st Concession Enr Road
Norfolk, Ontario
Welcome to this beautiful 95-acre property offering endless possibilities. With approximately 36 acres of workable land and the remaining 57 acres consisting of hardwood bush and barnyard, this property is ideal for a hobby farm, horses, or simply enjoying the peace and privacy of country living. The property includes a charming 1.5 storey home with a new bedroom addition completed on the north side in 2018. While the home requires some updating, it offers plenty of potential. Outbuildings include a 24' x 24' detached garage with an oversized door and a 32' x 50' barn with a 12' x 32' lean-to featuring a solid steel roof and strong structure. Additional highlights include a pond on the south side at the edge of the bush and the reassurance that no ginseng has been grown on this land. Whether you're seeking a turnkey hobby farm or the perfect treed setting to build your dream home, this property offers both opportunity and tranquility in a quiet rural location. (id:47351)
Lot 4 Clover Lane
Norwich, Ontario
Spring Meadow Estates is located on the East side of the expanding, but quaint town of Otterville. This lot is nearly 3/4 of an acre, providing ample opportunity to make this lot become your dream oasis, including a triple car garage and a detached garage for your toys! You can bring your own builder, or we can refer you to reputable builders! Are you looking to build your dream home on a quiet street, in a sophisticated neighborhood? Don't hesitate to reach out for more information! Lots also available overlooking an open field. This lot backs onto and over looks open fields, and a home next door available to reside in for those needing to live nearby while building your dream home! Fiber Optics, Natural Gas, Hydro, Town Water are all available on the lot. (id:47351)
Lot 20 Meadowlands Drive
Norwich, Ontario
Spring Meadow Estates is located on the East side of the expanding, but quaint town of Otterville. This lot is nearly 3/4's of an acre, providing ample opportunity to make this lot become your dream oasis, including a triple car garage and a detached garage for your toys! You can bring your own builder, or we can refer you to reputable builders! Are you looking to build your dream home on a quiet street, in a sophisticated neighborhood? Don't hesitate to reach out for more information! Lots also available overlooking an open field. This lot over looks open fields, and a home next door available to reside in for those needing to live nearby while building your dream home! Fiber Optics, Natural Gas, Hydro, Town Water are all available on the lot. (id:47351)
Lot 8 Meadowlands Drive
Norwich, Ontario
Spring Meadow Estates is located on the east side of the lovely Village of Otterville. This executive lot is 0.7 of an acre, providing ample opportunity to make this lot become your dream oasis, including a triple car garage and a detached garage for your toys! You can bring your own builder, or we can refer you to reputable builders! Are you looking to build your dream home on a quiet street, in a sophisticated neighborhood? Don't hesitate to reach out for more information! This lot backs onto and over looks open fields, and a home next door available to reside in for those needing to live nearby while building your dream home! Fiber Optics, Natural Gas, Hydro, Town Water are all available on the lot. (id:47351)
1225 1st Concession Enr Road
Norfolk, Ontario
Welcome to this beautiful 95-acre property offering endless possibilities. With approximately 36 acres of workable land and the remaining 57 acres consisting of hardwood bush and barnyard, this property is ideal for a hobby farm, horses, or simply enjoying the peace and privacy of country living. The property includes a charming 1.5 storey home with a new bedroom addition completed on the north side in 2018. While the home requires some updating, it offers plenty of potential. Outbuildings include a 24' x 24' detached garage with an oversized door and a 32' x 50' barn with a 12' x 32' lean-to featuring a solid steel roof and strong structure. Additional highlights include a pond on the south side at the edge of the bush and the reassurance that no ginseng has been grown on this land. Whether you're seeking a turnkey hobby farm or the perfect treed setting to build your dream home, this property offers both opportunity and tranquility in a quiet rural location. (id:47351)
69 William Street
Tillsonburg, Ontario
Welcome to this wonderful all-brick, original-owner home nestled in one of Tillsonburg's most desirable neighbourhoods. Perfectly situated within walking distance to Westfield Public School, Monsignor O'Neil Catholic School, Glendale High School, and several beautiful parks, this home offers both convenience and charm for growing families or those looking to settle into a friendly, well-established area. Step inside to discover an inviting open-concept floor plan, ideal for modern living and entertaining. The spacious kitchen flows seamlessly into the dining and living areas, with patio doors that lead out to a private rear deck perfect for relaxing or hosting summer barbecues. The main floor features a comfortable master bedroom complete with a private ensuite, alongside a second full bathroom that includes a roll-in shower for added accessibility. Downstairs, the fully finished lower level offers even more living space with a cozy family room, a third full bathroom, and an additional bedroom ideal for guests or a growing family. There is plenty of storage throughout, and thoughtful upgrades like improved insulation ensure year-round comfort and energy efficiency. Outside, enjoy a fully fenced backyard and the convenience of a double-car garage. Located in the handy North Tillsonburg area, this home combines space, location, and quality in a family-friendly setting. Don't miss this fantastic opportunity to own a lovingly maintained home in a sought-after neighbourhood! (id:47351)
62 Edwin Crescent
Tillsonburg, Ontario
Set in the sought-after community of Hickory Hills, this spacious bungaloft offers comfort, style, and plenty of natural light. Featuring 2 bedrooms and 2 bathrooms, and an upstairs loft that can be used as an office or an array of other purposes, this home boasts an airy open layout enhanced by skylights. The wide hallway is finished with beautiful oak floors, leading to a generous primary suite complete with a walk-in closet and 4-piece ensuite. The deck provides the perfect space for relaxing or entertaining. With its bright interior and welcoming community, this home is ready for you to move in and make it your own. Upgrades include many windows replaced between 2013-2015, a concrete driveway installed within the past 5 years, new garage door 2020, Central Air Conditioner 2018, and a new roof in 2016. (id:47351)
786837 Township Road 6
Blandford-Blenheim, Ontario
This is more than real estate. It's a property that invites you to create a lifestyle, not just a home. Set on 11 private acres at the end of a quiet dead-end road, this custom-built 2,400 sq. ft. residence offers the rare chance to live in harmony with nature, family, & community. Here, the possibilities are as open as the land itself. With 3 bedrooms & 2 full baths on the main level plus a walkout basement with its own entrance, kitchen, 3 additional bedrooms, & a bright sunroom this home is perfectly suited for multigenerational living. Parents, grandparents, or extended family can share the same address while enjoying private, independent space.Step outside & you'll discover the freedom to grow, create, and live self-sufficiently. Two large ponds provide swimming, fishing, or winter skating. The greenhouse (with water and ventilation) makes farm-to-table living a reality. With the privacy of mature trees and fields, you could even explore beekeeping a natural fit for the land and a symbol of sustainability.The spray foam insulated, propane-heated 18x32 barn with a trolley is more than just storage its a workshop for hobbyists, artists, or makers who need room to dream big. A double garage with basement access, fire pit, play area, and even a hillbilly pool round out the outdoor lifestyle. Inside, the kitchen (renovated just 3 years ago) features granite countertops, a center island, pot filler, & soft-close cabinetry designed for both everyday meals and gatherings. The living rooms tray ceiling, built-in wall unit, & fireplace insert create warmth year-round. And the four-season sunroom offers a place to pause, recharge, & take in the beauty of the ponds & surrounding wildlife.Whether you're raising a family, welcoming loved ones home, or simply seeking a place with room to breathe, this property delivers. It offers the best of both worlds: a private, nature-filled retreat with nearby amenities just a short drive away. (id:47351)
59 Spachman Street
Kitchener, Ontario
Welcome to 59 Spachman Street, Kitchener! This stunning Fusion Homes build (2022) offers over 3,500 sqft. of finished living space with thoughtful design, premium finishes, and a layout perfect for families of all sizes. Step inside the grand entranceway and you'll immediately appreciate the attention to detail and numerous builder upgrades throughout. The main floor boasts a large private office, a spacious kitchen with a centre island, walk in pantry and a separate dining room ideal for entertaining. Upstairs, you'll find 4 generous bedrooms, including 2 with their own ensuites. The primary suite is truly a retreat, featuring a spa-like ensuite with a soaker tub, walk-in shower, and a massive walk-in closet. The third bedroom includes a cheater ensuite, and the convenience of second-floor laundry makes everyday living easy.The fully finished basement adds even more versatility with an in-law suite complete with a full kitchen, bathroom, and 2 bedrooms perfect for extended family or guests.Additional features include a double-car garage, plenty of storage, and a location in a sought after Kitchener neighbourhood close to schools, parks, shopping, and more. Don't miss your chance to own this spacious, move-in ready home with endless possibilities! (id:47351)
