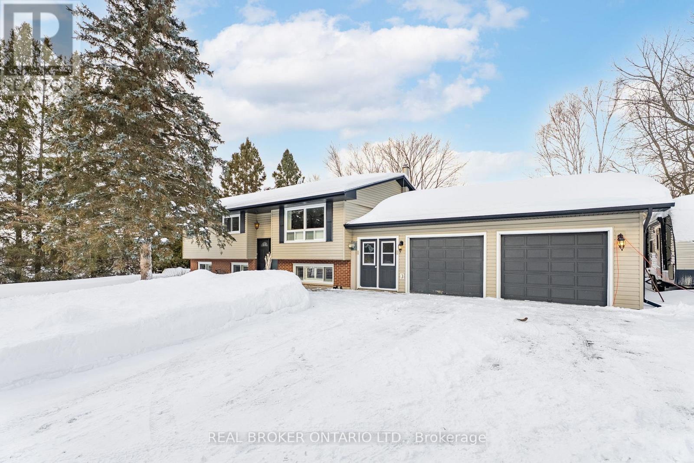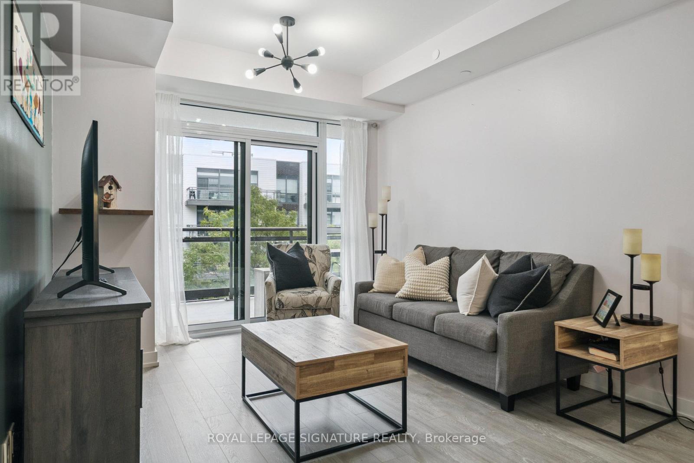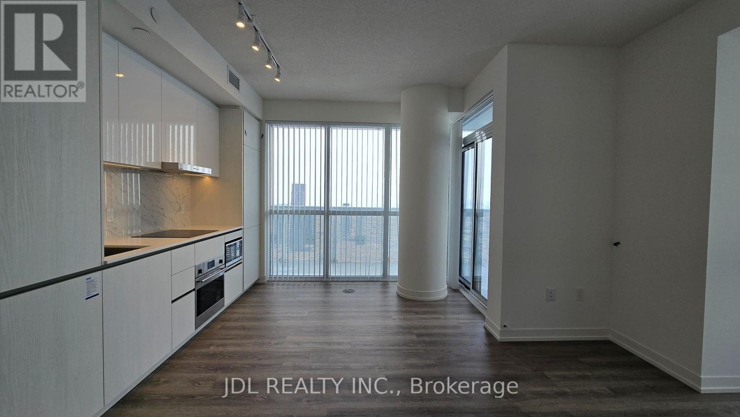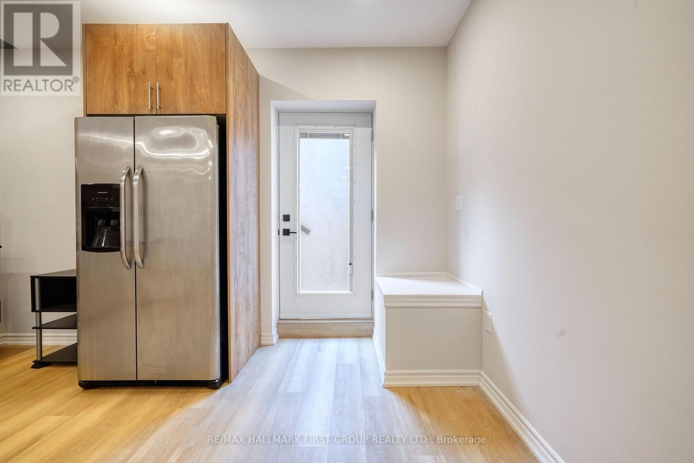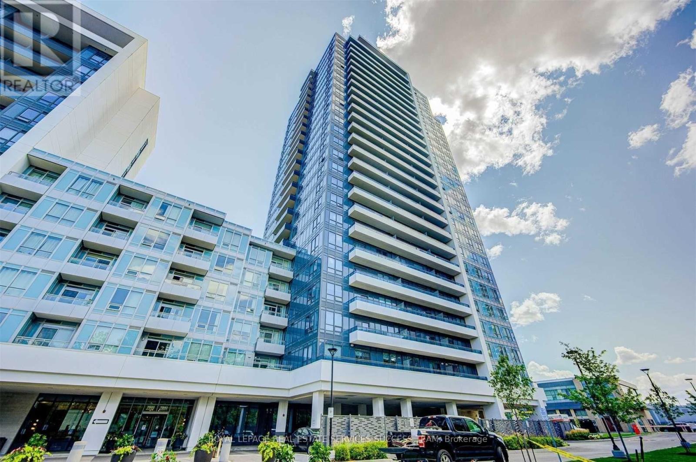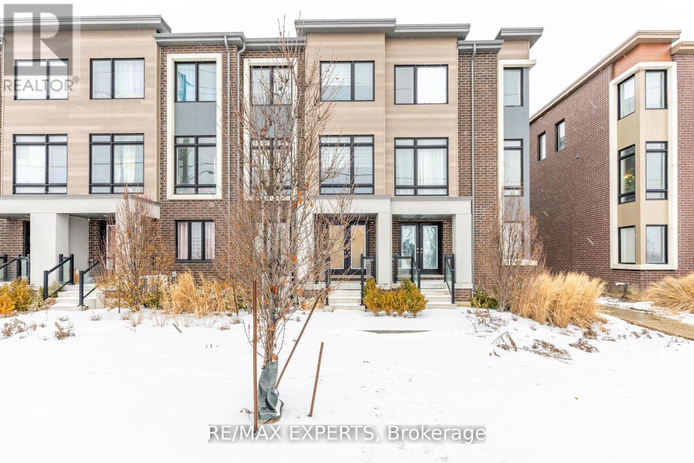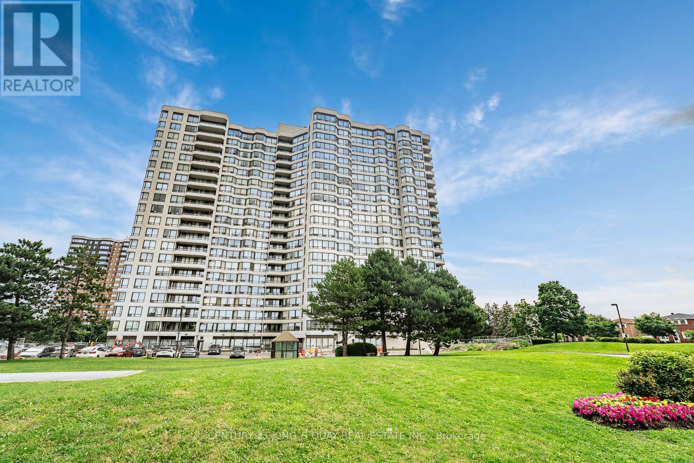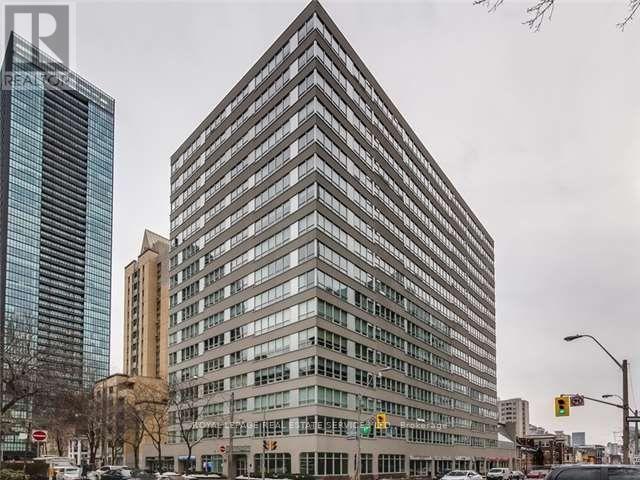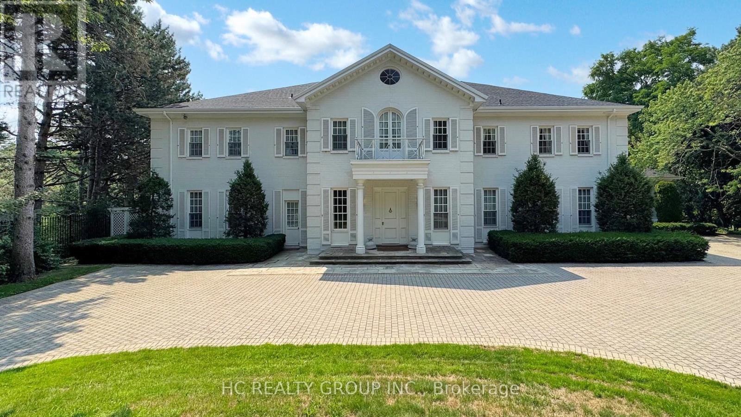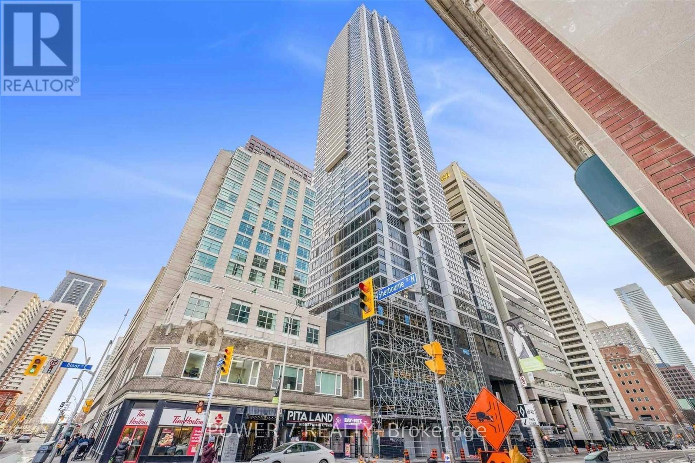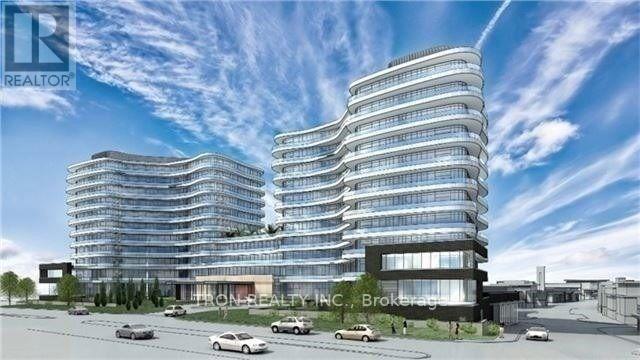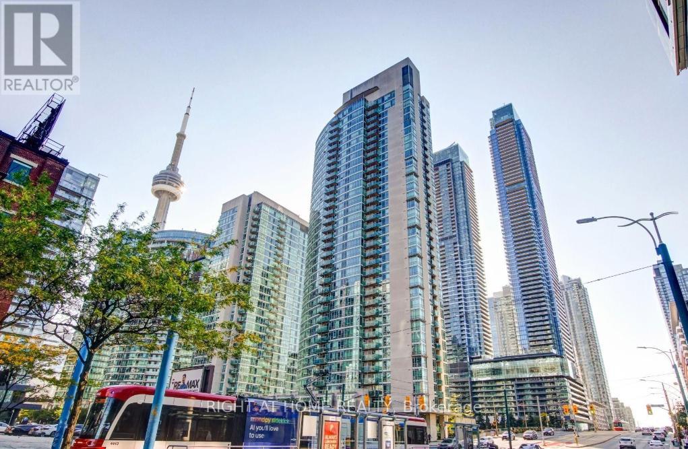2477 Old Fort Road
Tay, Ontario
Welcome to a rare opportunity to enjoy the best of both worlds - a peaceful rural setting with quick, easy access to everything Midland has to offer. Just minutes to downtown, the waterfront, parks, trails, restaurants, shops, and essential services, this property delivers country living without sacrificing convenience. Set on a fully fenced and manageable one acre lot, this move-in ready home has been meticulously maintained inside and out. Major components have already been updated, including shingles, roof, furnace, and propane fireplace, and the interior has been thoughtfully updated throughout, offering a truly move-in-ready home with nothing left to do. Inside, the main floor features hardwood flooring throughout with no carpet anywhere in the home. The spacious kitchen is both functional and inviting, offering a breakfast bar, built-in window seating, classic cabinetry, ample storage, and a layout that has been exceptionally well cared for. California shutters add a timeless finish throughout. The updated bathroom and laundry room (2025) provide modern convenience with added storage cabinetry. The bright walk-up basement features large lookout windows, a separate entrance, and excellent potential for a future multi-generational living setup or additional living space. Outside, a circular driveway offers maximum parking, complemented by a two-car garage and plenty of room to enjoy the outdoors. A turn-key property in a sought-after location like this is a rare find, offering space, privacy, and proximity all in one exceptional package. (id:47351)
C305 - 301 Sea Ray Avenue
Innisfil, Ontario
RESORT LIVING AT FRIDAY HARBOUR FAMILY-FRIENDLY & INVESTOR-SAVVY! Welcome to 301 Sea Ray Ave, where convenience meets ease in the heart of Friday Harbour Resort. This fantastic unit boasts 2 bedrooms, 2 full bathrooms, and 720 sq. ft. of impeccably designed space perfect for family getaways or lucrative investment returns. Step inside to a bright, open-concept layout that blends modern living with serene comfort. The living and dining area opens onto your private balcony, overlooking peaceful courtyard views ideal for morning coffee or evening wine. Indulge in the unmatched resort lifestyle with access to a full-service Marina, Private Beach, Lake Club, golf course, Fitness centre, Tennis courts, Pool, Nature trails, and more. Whether you're hosting family or guests, every day feels like a vacation. Airbnb-friendly an exceptional opportunity for passive income and lifestyle enjoyment. Fully furnished option available for turnkey convenience. Located just minutes from the South Barrie GO Station, and only a short drive from Toronto the perfect urban escape.Extras: Lake Club Fee: $208.07/month+ HST Annual Resort Fee: $1,402.33/year. Buyer to pay 2% + HST to Friday Harbour Resort Association (id:47351)
5809 - 8 Interchange Way
Vaughan, Ontario
Brand-new Grand Festival Tower C by Menkes. Bright 2-bedroom corner suite with unobstructed southeast city views and an efficient 699 sq. ft. layout. Floor-to-ceiling windows, open-concept kitchen with quartz countertops and built-in appliances. Well-separated bedrooms, primary with ensuite. Steps to VMC Subway, transit, and Hwy 7; quick access to Hwys 400/407, Vaughan Mills, IKEA, Costco, and York University. Premium amenities include fitness centre, BBQ terrace, party lounge, and 24-hour concierge. 1 Parking & 1 Locker included! (id:47351)
136 Milby Crescent
Bradford West Gwillimbury, Ontario
Immaculate 1 Bedroom + Den LEGAL Basement Apartment With Modern Finishes! This spacious apartment is over 800 sq ft and comes with 9ft Ceilings and Tons of Natural Sunlight! Large Living Room Area With Lots Of Windows, Laundry Room, Modern Spacious Kitchen, Own Washer & Dryer , S/S Fridge, S/S Stove, Private Rear Entrance. Close To All Amenities, Public Transit, Grocery Stores And Schools, 1 Outdoor Parking Spots Included. (id:47351)
2002 - 7890 Bathurst Street
Vaughan, Ontario
Welcome to 7890 Bathurst Street. This bright and spacious 1-bedroom plus den condo offers modern living and everyday convenience. The unit features a welcoming foyer with a closet and excellent storage. The open-concept kitchen includes stainless steel appliances and ample cabinetry, flowing seamlessly into the living and dining area. Floor-to-ceiling windows fill the space with natural light and lead to a private balcony with unobstructed views, ideal for relaxing or entertaining.The spacious bedroom features an ensuite bathroom. The den is perfect for a home office, study, or guest space. Neutral finishes and modern flooring throughout create a bright, airy atmosphere. The unit is move-in ready and easy to personalize. Residents enjoy a full range of amenities, including 24-hour concierge and security, a fitness centre, indoor pool and sauna, party and meeting rooms, guest suites, and visitor parking. Located in the heart of Thornhill, the building is steps to Promenade Mall, shopping, dining, cafes, and grocery stores. Nearby parks, community centres, and walking trails, along with easy access to public transit, Highway 407, and top-rated schools, make this an ideal place to call home. (id:47351)
190 Moneypenny Place
Vaughan, Ontario
Welcome Home! Located In The Highly Coveted Beverly Glen, This Statement Piece 1787 Sq Ft Executive Town Home Sits Beautifully In A Gorgeous, Exclusive Cul-De-Sac! Meticulously Cared And Curated By The Owners, This Property Boasts A Stunning Kitchen, Over-Sized Living Spaces, 3 Spacious Bedrooms And Functional Exterior Spaces, All Accented By A Beautiful Den Featuring Tri-Access And Multiple Capabilities! Minutes To The 407, Mackenzie Hospital, Promenade Shopping Centre, Multiple Transit Points And Many Esteemed Schools, This Property Must Be Seen! !! (id:47351)
401 - 350 Alton Towers Circle
Toronto, Ontario
Located in a convenient area (McCowan/Steeles), 2 Bedrooms with 2 Washrooms. Facing North West with lots of Natural light. Spacious Eat-In Kitchen. New paint (2025). 24 hr. security Gatehouse. TTC at door, close to shops, Supermarkets, banks, plazas, schools, library and all Amenities. No pets building. (id:47351)
Ph1605 - 71 Charles Street E
Toronto, Ontario
Prime Downtown Location - Rare Opportunity For Renovated 2 Story Ph Suite, 3 Bedrooms, Boasting 2748 Sq Feet!!! With Family Sized Rooms Throughout. Living Room With Marble Fireplace. 3 Bedrooms, 2.5 Baths With Two Separate Entrances! Expansive Family Room And Gourmet Kitchen. (id:47351)
22&20 Park Lane Circle
Toronto, Ontario
An icon among Toronto's finest estates. Welcome to 22 Park Lane Circle, one of Toronto's most prestigious homes nestled in the exclusive enclave of Bridle Path neighbourhood. This grand estate offers a rare combination of timeless elegance, modern luxury, and unparalleled privacy on a beautifully landscaped lot. Sitting on an impressive 4 acre parcel surround by mature trees, lush gardens, and a gated entrance that ensures total seclusion. Thoughtfully designed with classic European influences and crafted with the highest quality materials throughout. Over 11,000sqft of refined living space, including 5 bedrooms and 7 bathrooms, with soaring ceilings, custom millwork and floor to ceiling windows offering breathtaking views of the grounds. Rear gardens offers picturesque terraced lawns, walking paths, seating areas and romantic ravine views. The views are so spectacular, it's easy to forget you're inside the city. Large indoor pool that can be enjoyed year round. Minutes to top private schools, quick access to major highways, surrounded by ravines, parks and serene nature. 20 Park Lane Circle is a private guest house. Offers 1 bedroom, 4pc bath, kitchen and open living dining area for visitors. Private 4 vehicle garage, dual vehicle driveway and separate gated entrance. (id:47351)
2810 - 395 Bloor Street E
Toronto, Ontario
Absolutely Beautiful! One Bedroom In The Sought After Rosedale On Bloor Condos! Extra High Ceiling, Laminate Floors Throughout, Modern Kitchen, Upgraded Soft Close Cabinets In Kitchen And Bathroom, Large Windows, Ensuite Laundry. Breathtaking Views Of Toronto. Amazing Location Right At Sherbourne Subway Station, 5 Minute Walk To Yonge/Bloor And Yorkville, 10 Minute Walk To U Of T. Steps Away From High End Boutiques And Restaurants. Just Move In & Enjoy. (id:47351)
916 - 99 The Donway W
Toronto, Ontario
Live At The Shops At Don Mills And Enjoy Access To Amazing Restaurants And Shopping Just Steps Away. Just Minutes Away From The Dvp. A Modern Open Concept Kitchen With Granite Counters And S/S Appliances. 9Ft Ceilings, Floor To Ceiling Windows, Laminate Flooring And Ceramic Tiles In The Bathroom. Located On A High Floor With A Stunning Shops View. (id:47351)
710 - 397 Front Street W
Toronto, Ontario
Location Location Location! Fully Renovated 1 Bedroom + Den Corner Suite. 690 square feet of living space, featuring an Open Concept Layout With New Laminate Flooring Throughout And Great Natural Light From The Floor-To-Ceiling Windows. Kitchen and Bathroom have both been renovated with brand new cabinets, countertops, and modern fixtures. Freshly Painted and move in ready! Utilities Included (Heat, Hydro & Water). A Utilities Included (Heat, Hydro & Water)! Located in the heart of the action, this unit offers the best of downtown Toronto living: steps to TTC streetcars, a short stroll to St. Andrew & Union subway stations. Minutes to the Entertainment & Financial District, Rogers Centre, CN Tower, and many waterfront trails. On-site retail, eateries and cafes. Condo amenities include a gym, pool, spa, BBQs, EV chargers, multi-sport court, concierge & guest suites. Close to parks, grocery and nightlife. Walk across the street to The Well to enjoy a diverse range of culinary options from the amazing Wellington Market, indoor/outdoor dining, cafes and trendy retail stores. (id:47351)
