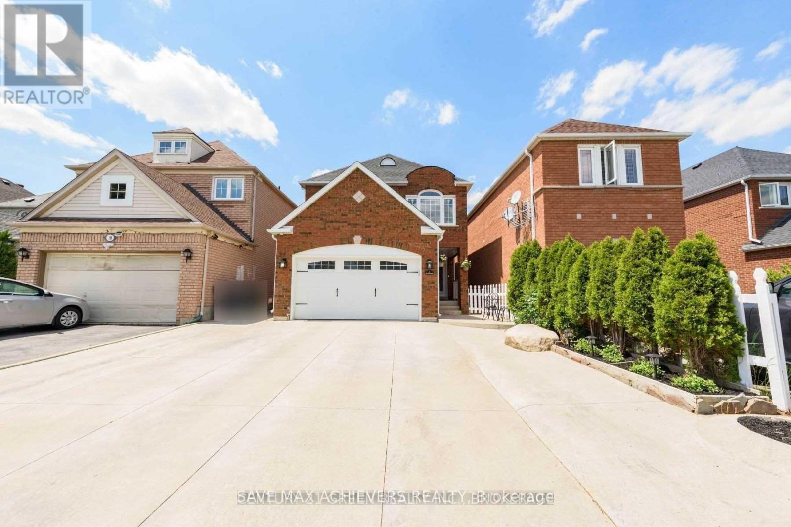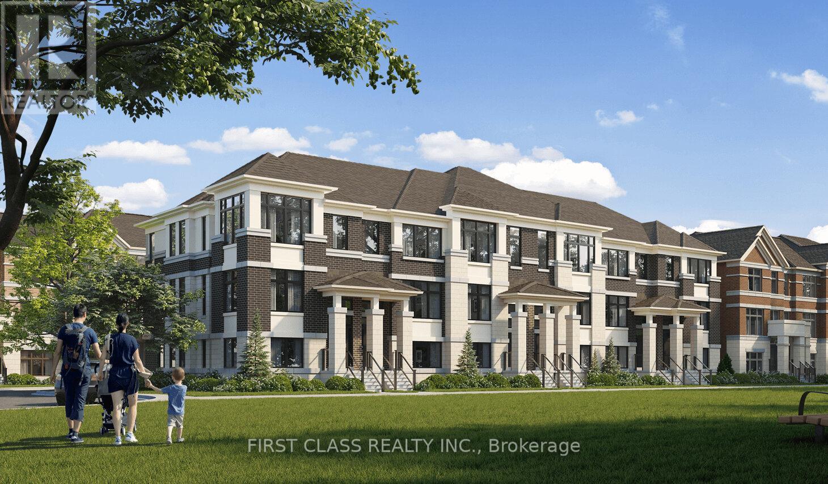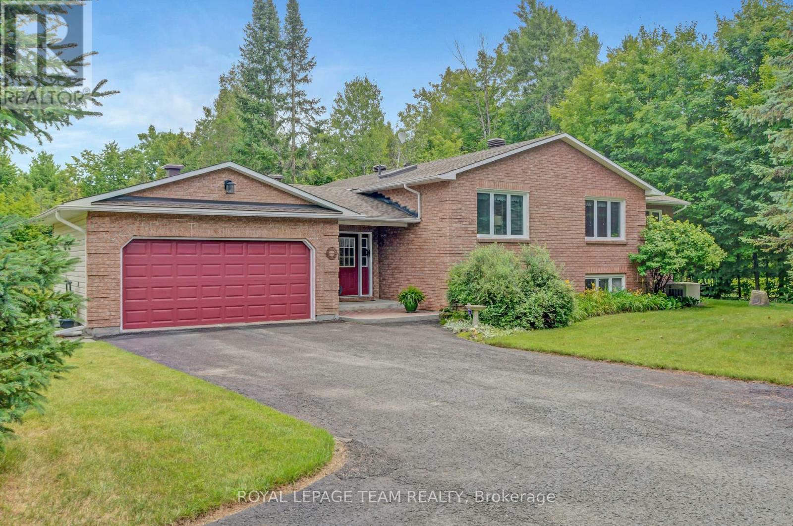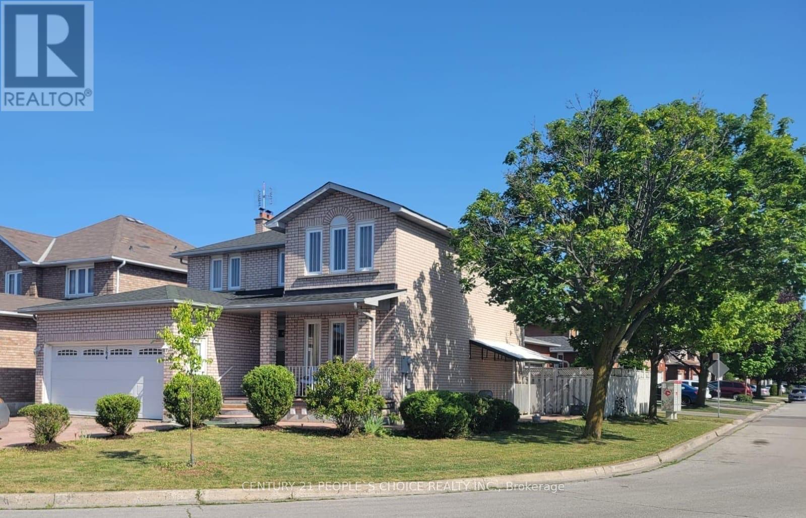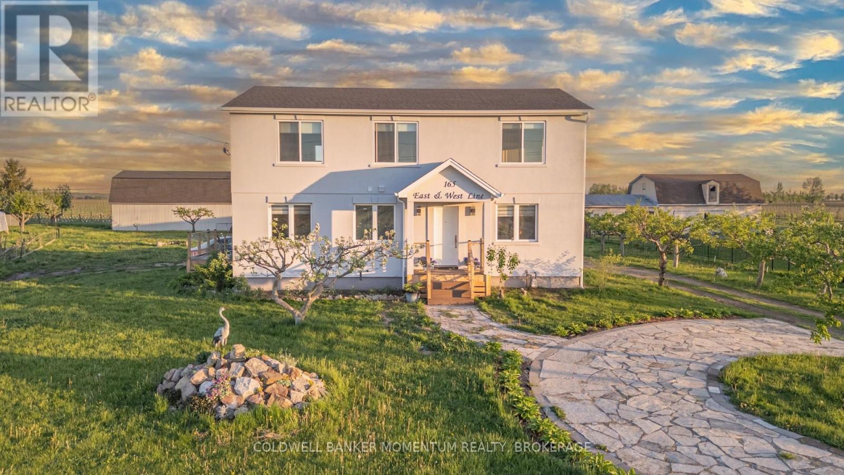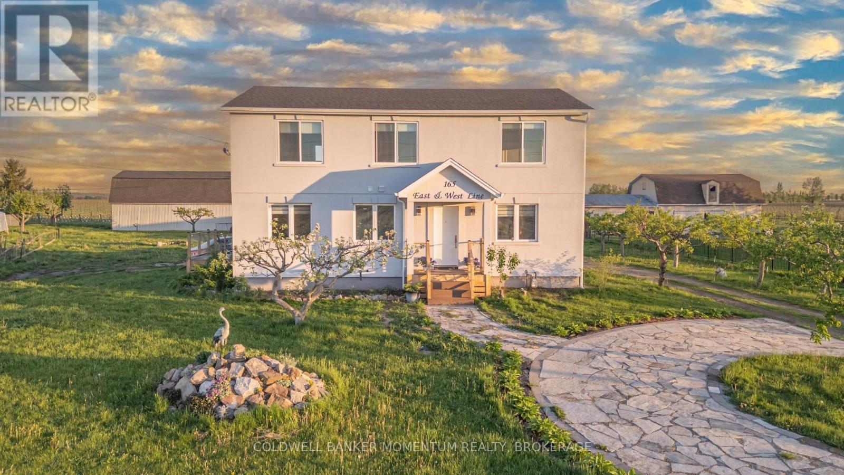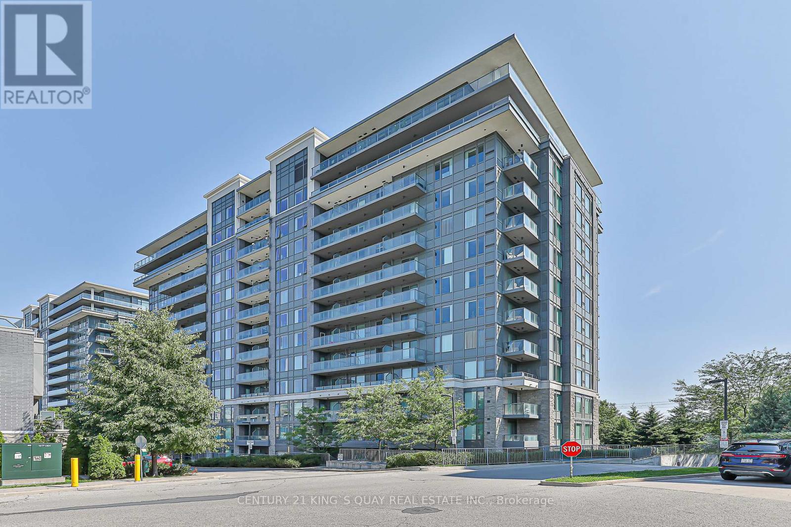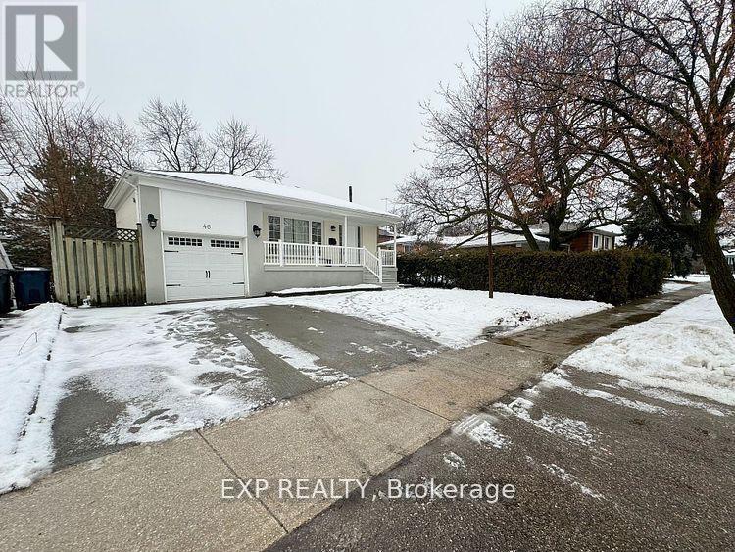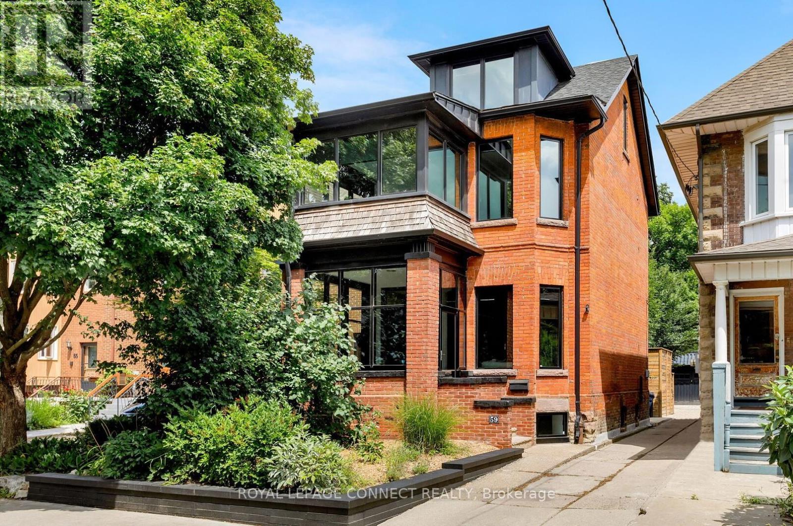64 Hatton Court
Brampton, Ontario
Stunning Large 3 Br Townhouse, 1911 Sqft As Per Builder's Floor Plan + Professionally Finished Basement W 2 Full Bathrooms. 9 Ft Ceilings & Stained Hw Thruout On The Main Flr. Separate Family Room, Kitchen W S/S Apps. Oak Staircase W Wrought Iron Spindles. Primary Br W Huge W/I Closet & 4 Pc Ensuite, 2nd Flr Laundry. Sep Laundry For Bsmt. Walking Distance To Public Transit, Mins To Mississauga, Hwy 407/410/401, Plaza & All Other Amenities. A Must See! (id:47351)
329 Perry Road
Orangeville, Ontario
A Linked Property. Stunning Detached 2-Storey Home Ideal for Family Living! The Main Floor Boasts a Modern Kitchen with Gas Stove & Dining Area, Leading to a Private, Fully Fenced Backyard with a Patio. The Elegant Living Room Offers Plenty of Room for Relaxation, Along with a Convenient Powder Room. Upstairs, Youll Find 3 Good-Sized Bedrooms, Including a Spacious Primary Suite with Walk-In Closets & a Semi En-Suite Bathroom Showcasing Custom Tile Work & Upgraded Vessel Sink. Enjoy Added Peace of Mind with All New Windows & Doors (2022) ** This is a linked property.** (id:47351)
1615 - 339 Rathburn Road W
Mississauga, Ontario
Stunning & Spacious Corner Unit, 2 bedroom + den, 2 full bathroom condo, located in Mississauga City Centre, just steps from Square One. Boasting a modern layout with premium finishes, this freshly painted, move-in-ready residence offers the perfect blend of comfort and style. Open Concept Kitchen W/ Granite Countertop And Stainless Steel Appliances. Amenities Include Gym, Indoor Pool, Game Room, Sauna. 1 Locker & 1 Underground Garage Parking. Unbeatable Location, Close To Theatre, Shopping, Entertainment, Go & Public Transport, Steps To Square One. (id:47351)
3608 - 50 Absolute Avenue
Mississauga, Ontario
Great Opportunity To Own A Stunning 1 Bed + 1 Bath In An Award-Winning Building And Enjoy Breathtaking Unobstructed Panoramic View. This Prestigious 1Br 9Ft Ceiling Unit is In Pristine Condition! Brand New Renovated through out the unit, Brand New stainless Steel Appliances, A Modern, Unique And Welcoming Must See!! 5-Star Amenities With Large Indoor&Outdoor Pool, Hot tubs, Gym, Squash Court, Party Room, Indoor Basketball Court, Movie Theater, Meeting room, Rooftop Terrace W/ Bbq & More!! Easy Access To 403, 401, Qew, Mississauga Transit, Go Trainsit, Square One, Sheridan College And More!! (id:47351)
47 Beavervalley Drive
Brampton, Ontario
Gorgeous Detached House With Immediate Occupancy Central Location, Sun-Filled With A Great View From The Minute You Walk In From The Front Of The House, And Walkout To The Back To A Fully Landscaped Backyard. Nice Size Front Foyer, Open Concept Living, Renovated Kitchen With Granite Counter Top, Spacious Principal Bedroom With Ensuite And View Of The Pond/Park, Good Size Bedrooms. Top Rated Schools In Area. (id:47351)
47 Beavervalley Drive
Brampton, Ontario
Well Kept Legal Basement Apartment available Immediate for Occupancy. Two Bedroom Basement Of A Detached House With Ensuite Separate Laundry, Separate Entrance, Close To Schools, Shopping plaza, Public Transit. 2 Car Parking spots Available. Top Rated Schools In AreaExtras: (id:47351)
12 Upwood Place
Brampton, Ontario
Stunning fully renovated 4-bedroom detached home with a finished rental basement, backing onto a park with a private backyard and oversized deck ideal for entertaining, featuring over $100K in quality upgrades including a modern kitchen and bathrooms with granite countertops, stainless steel appliances, flat ceilings, pot lights, New Kitchen Appliances and upgraded light fixtures, along with a separate basement entrance, roof shingles replaced in 2019, newer front entrance and patio door, a concrete driveway with full wraparound, seven-car parking, and a newer garage door with remote, all located in a prime location with no rear neighbors. Don't miss this rare opportunity! (id:47351)
115 - 2480 Prince Michael Drive
Oakville, Ontario
Gorgeous One Bedroom + Den (Can Be used As Another Berm) Luxury Condo Located in Joshua Creek! Featuring: Fantastic Layout With 10 Ceilings, A Large Combined Living & Dining Room With A Walkout To Private Balcony. Updated Kitchen W/Quartz Counters, Bedrm With Walk-In Closet, Amazing Building Amenities Including Gym, Swimming Pool, Hot Tub, Sauna, Party Room, Games Room Etc. Great School Boundaries For Students. Walking Distance To Great Shops. Easy Access to Hwys 407, 403 , QEW. (id:47351)
3369 Spirea Terrace
Mississauga, Ontario
Presenting a stunning and impeccably upgraded 3+2 bedroom executive semi-detached residence for lease in one of Mississaugas most prestigious and serene family-oriented enclaves. This sun-filled home is drenched in natural light throughout and features elegant pot lights on the main floor, creating a warm and inviting ambiance. The exterior showcases exceptional curb appeal with custom stamped concrete and parking for four vehicles plus an attached garage. Inside, a sophisticated open-concept layout awaits, highlighted by a gourmet eat-in kitchen with quartz countertops, premium stainless steel appliances including a gas range and built-in microwave, and a seamless walk-out to an oversized, newly refinished deck with a stylish gazeboperfect for elevated outdoor living and entertaining. Rich hardwood floors span the main and upper levels, while the professionally finished lower level offers two additional rooms and a full designer bath, ideal for extended family, guests, or a private office suite. Recent luxury upgrades include high-end custom closets in the upper bedrooms, a brand-new furnace and central A/C, energy-efficient tankless water heater (rental with SimplySmart), 2nd generation Nest smart thermostat, and custom wrought iron handrails at the entry and basement stairs. Located minutes from top-rated schools, major highways (401 & 407), GO Transit, upscale grocery stores, and everyday essentials, this refined residence is perfect for a discerning family or professionals seeking an elegant, turnkey lifestyle in a prime Mississauga location. (id:47351)
4103 - 510 Curran Place
Mississauga, Ontario
Welcome to 510 Curran Place! This stylish 1-bedroom condo on the 41st floor offers Breathtaking Unobstructed West Views, with Stunning Sunsets! 613 sq. ft. of total space, including a balcony. A fantastic opportunity for First-Time Buyers or Investors looking for a Prime location! Featuring upgrades like Hardwood Floors, Smooth Ceilings, Granite Counters, and a Central Vacuum System. Enjoy Top-Tier Amenities: Pool, Shared Sauna, Games Room, Kids Room, Library, Outdoor Terrace with BBQs and much more. Steps from Square One, City Centre, YMCA, MiWay, GO Transit and Hwy 403. Includes 1 parking & 1 locker. Don't miss out! (id:47351)
6487 Miller's Grove
Mississauga, Ontario
Four Bedroom 2 Story Detach in the Heart of Meadowvale! This Home has been loved by the same owner for over 40 years. In need of TLC this house which is just under 2500 sqft, could become your forever home. Walking distance to Plum Tree Park, Edenwood Middle School and Meadowvale Secondary, this home is also close to all amenities possible. Meadowvale Town Centre, Credit Valley Hospital, all manner of Shopping and many places of Worship. Close to the GO, 401, 403 and the 407.This home also boast of In-Law Capability or an Income generating basement apartment. Main Floor comes equipped with a family room with a fireplace, huge kitchen, formal Dining/Living Room area, all with big bright windows. Circular Staircase leads to Four large Bedrooms upstairs, the Primary with an updated ensuite and walk in closet. 2nd Kitchen and Bathroom in the basement for extra living space. Fenced in backyard with 2 new decks, AC and Furnace Replaced in 2015, Tankless Owned Water Heater 2018, Water Treatment System 2015 and anew Roof in 2015. (id:47351)
56 Millman Lane
Richmond Hill, Ontario
Client Remarks* Brand New Modern Freehold Townhome In High Demand Ivylea Phase II Development! Spacious 4 Bedroom /4 Washroom Layout Over 3 Levels With 2000+ Sq Ft Plus Unfinished Basement. East-West Facing With Tons Of Natural Light. Double Car Garage With Direct Access. Designer Finishes Throughout. Ground-Level Rec Room Can Be Used As 4th Bedroom Or Guest Suite. Functional Layout With Great Separation Of Space Ideal For Family Living. Close To All Amenities: Costco, Home Depot, Supermarkets, Banks, Parks, & More. Mins To Hwy 404 & Top-Ranked Richmond Green SS. Tarion Warranty Transfers To Buyer. (Not Assignment) (id:47351)
50-15 Old Colony Road
Richmond Hill, Ontario
Well-Maintained Freehold Townhome By Original Owners With 3 Bedrooms 3 Bathrooms, Offering A Bright, Functional Layout Nestled In A Family-Friendly Neighbourhood In Richmond Hill. The Main Floor Showcases A Sun-Filled, Open-Concept Kitchen With Upgraded Countertop, A Centre Island, Large Windows, And New Added Lightings, Perfect For A Cozy Breakfast Area. Adjacent To The Kitchen Is A Functional Family Room Area, Ideal For Hosting, While The Spacious And Square-Shaped Living Room Offers Both Comfort And Flexibility For Everyday Living. Upstairs, There Are Three Generously Sized Bedrooms, Including A Primary Ensuite Bathroom With A Large Walk-In Closet. The Two Additional Bedrooms Are Well-Proportioned And Filled With Natural Light, Ideal For Children, Guests, Or A Home Office. Bedroom 2 Even Includes A Private Balcony, Adding An Extra Touch Of Charm. The Fully Finished Walk-Out Lower Level Features Upgraded SPC Flooring, A Bonus Multi-Purpose Room With Direct Access To The Private Backyard , Making It Perfect As A Family Room, Office, Or Optional Fourth Bedroom. This Level Also Includes The Laundry Area, A Convenient Powder Room, And Interior Access To The Garage For Added Functionality. Conveniently Located Close To Top-Ranked Schools, Scenic Parks, Lake Wilcox, Bond Lake Trails, Community Centres, The GO Station, Yonge Street, And Highway 404, This Home Offers The Perfect Balance Of Comfort, Location, And Lifestyle For Modern Family Living. (id:47351)
1510 - 1000 Portage Parkway
Vaughan, Ontario
Spacious 2 Bedroom + 2 Full Baths Corner Unit In The Heart Of Vaughan Transit City 4 Condo! This Open Concept Corner Unit With SW Exposure Features 9 Ft Ceiling, Floor-To-Ceiling Windows W/ Tons Of Natural Light, Laminate Flooring, Granite Counter Tops, Modern Finishes, Walkout To A Large Balcony W/ Unobstructed Views, & Amazing Condo Amenities! Prime Location - Steps To Public Transport/Subway, Restaurants, Shopping, Entertainment, Hwy 400/407.....! *** Bell High Speed Fiber Internet Included, Blinds To Go Roller Shade Throughout The Unit ***. (id:47351)
Laneway - 11 Rushbrooke Avenue E
Toronto, Ontario
Leslievilles Newest Laneway Gem-A Modern Retreat in the Heart of the City! Have you ever dreamed of calling one of Toronto's most sought-after, family-friendly neighbourhoods home? Welcome to Leslieville's newest laneway masterpiece, a brand-new custom-designed home offering over 1,150 sq. ft. of stylish and functional living space. Step inside to discover two extra-large bedrooms, each featuring custom double closets to keep your space effortlessly organized. Indulge in the spa-like luxury of two full bathrooms with heated floors, perfect for cozy mornings. The stunning modern kitchen is a chef's dream, boasting high-end stainless steel appliances, ample storage, and a spacious island ideal for entertaining or casual meals. Soaring high ceilings, extra-large windows, motorized blackout shades, and skylights flood the home with natural light, while elegant wood floors add warmth and character throughout. Nestled in vibrant Leslieville, you're just steps from Queen Street East's best boutiques, cafes, trendy restaurants, and lively pubs. Need essentials? Loblaws, Farm Boy, Canadian Tire, LCBO, and more are just a 5-minute walk away. Additionally, with easy access to the TTC, streetcars, and major highways, navigating the city is a breeze. Don't miss this rare opportunity to live in a stunning laneway home in one of Toronto's most desirable neighbourhoods! (id:47351)
2302 - 280 Dundas Street
Toronto, Ontario
Welcome To Artistry Condos A Brand New Landmark By Tribute Communities In The Heart Of Downtown Toronto! This Bright, North West Facing 1 Bedroom Plus Den (Can Be Used As Second Bedroom Or Work Room) Unit Offers A Functional Open-Concept Layout With Floor-To-Ceiling Windows That Fill The Space With Natural Light All Day Long. Enjoy A Modern Kitchen With Built-In Appliances, Quartz Countertops, And Sleek Finishes Throughout. High tech keyless Community with absolute convenience. Ideally Located Just Steps To OCAD University, University Of Toronto Making It A Perfect Home For Students, Young Professionals, Or Healthcare Workers. Short Walk To St. Patrick Subway Station, Streetcars, And Multiple Major Hospitals Including SickKids, Mt. Sinai, Princess Margaret, And Toronto General. Surrounded By Trendy Cafes, Restaurants, Shopping, Cultural Hotspots,And All Downtown Conveniences. Residents Enjoy Premium Building Amenities Including A Fully Equipped Gym, Co-Working Lounge, Concierge Service, Party Room, And More. A Rare Opportunity To Live In A Brand New. Students Welcome! (id:47351)
3202 - 19 Western Battery Road
Toronto, Ontario
4-year New Building, 601 Sqft As Per Builder Plan, 1 BR + Den Unit W/ 2 Full Baths At Zen King West **Den Can Be Used As 2nd Br w/Sliding Door** The Interior Boasts Modern Finishes, An Open Concept Kitchen W/Quartz Countertops, Floor To Ceiling Windows, 9-ft Smooth Ceilings, East-facing Balcony, Freshly Painted! Some Of The Best Amenities In The City Including 3000 Sqft Spa Facilities- Steam Room, Hot/Cold Plunge Pools, Lounge Pool, 5000 Sqft Gym Space & 200M Olympic Sky Track! Convenience is at your doorstep w/ easy access to TTC, shops, restaurants, bars, cafes, supermarkets, and eateries. The Go Station and bus routes are just a short walk away, as are the CNE and the Entertainment District. Plus, you're only minutes from Lake Ontario and the downtown core (id:47351)
792 Cappamore Drive
Ottawa, Ontario
Welcome to 792 Cappamore Drive, Barrhaven . Situated on a premium Conor lot with a large backyard, this beautifully designed and meticulously maintained Minto home offers the perfect blend of luxury, comfort, and function. Featuring approximately $70,000 in upgrades, this spacious 3-bedroom, 3.5-bathroom home also includes a fully finished basement and 9-foot ceilings on both the main and second floors, enhancing the sense of openness and light throughout. The main level boasts a stunning coffered ceiling, a large chefs kitchen with quartz countertops, a 36-inch gas range, and high-end stainless steel appliances. Expansive windows flood the open concept living and dining areas with natural light, creating an inviting space for entertaining or relaxing. A stylish powder room completes the main floor. Upstairs, you'll find generously sized bedrooms, including a luxurious primary suite with a walk-in closet and a beautiful ensuite bathroom. The convenience of a second-floor laundry room and an additional full bath ensures privacy and practicality for the entire family. The fully finished basement includes a 3-piece bathroom, ample storage space, and lines that are ready for an additional washer and dryer. The large backyard is a true outdoor retreat featuring an above ground pool and natural gas line for your BBQ, perfect for hosting or enjoying peaceful summer evenings. Located close to excellent schools, parks, restaurants, and with easy access to major roads, this home offers the ideal location for families and professionals alike. All offers require 24-hour irrevocable. Don't miss out on this stunning home schedule your private showing today! (id:47351)
1043 County Rd 44 Road E
North Grenville, Ontario
Discover the perfect blend of comfort and natural beauty in this architecturally designed 2+1 bedroom 2 bath split level. Nestled among mature trees in the picturesque North Grenville countryside, this quality built residence offers an exceptional living experience for those seeking privacy & tranquility without sacrificing modern conveniences. Large open concept kitchen & dining area, formal living room and inviting family room with a gas fireplace to keep you cozy on cool nights. Step out the patio doors to your own private oasis. The expansive deck serves as an ideal spot for morning coffee or evening entertaining, overlooking mature perennial gardens that provide year round visual interest. For nature enthusiasts, a private nature trail winds through the property, offering peaceful walks among established trees and natural landscaping. The lower level features a rec room with gas fireplace, bedroom, craft room & utility room with plenty of storage. The heated detached garage & workshop combination provides practical storage solutions while maintaining comfortable working conditions throughout the seasons. The Cummins generator ensures uninterrupted power supply, adding peace of mind during inclement weather. The quality construction, thoughtful amenities, and natural setting create an environment where memories are made and life is truly enjoyed. Call to book your private showing now, This stunning property will not last long. Updates include new roof 2024, generator 2023, garage door opener 2024, some new windows 2020. Geothermal heating & cooling ground source 2010, 2 propane fireplaces recently maintained. Hydro is equal billing of $236./mo. Includes fridge, stove, dishwasher, microwave, washer, dryer. (id:47351)
6356 Newcombe Drive
Mississauga, Ontario
2 BEDROOM WALK-OUT BASEMENT IN-LAW SUITE: Welcome to 6356 NEWCOMBE Drive, Mississauga. This EAST facing property is Located just steps from Heartland Town Centre, featured with a Walkout Basement in-law suite and Income Potential, this well-maintained 4+2 bedroom, 4-bathroom home sits on a large 40x110 lot with a full brick exterior and ample parking, including a 2-car garage and 3-car driveway. The main floor features formal living and dining room, a cozy family room, and a kitchen upgraded with modern granite countertops and a gas range. Beautiful hardwood floors flow through the main and upper hallway, while the bedrooms and basement offer durable laminate flooring. Upstairs, the primary bedroom boasts a spacious 5-piece ensuite, alongside three great sized bedrooms and a second 4-piece full bath. Upgraded window frames, California shutters and granite countertops in the washrooms are adding features to this home. The walkout basement includes a fully finished 2-bedroom, 4-piece bath in-law suite with a separate entrance, kitchen with gas stove, and laundry hookups. This space is ideal for rental income or extended family. Enjoy outdoor living on the 26x16 deck, complemented by a handy 9x8 shed for storage. With ceramic tile in all wet areas and plenty of space throughout, this home is move-in ready and perfect for growing families. Don't miss this exceptional opportunity. Schedule your showing today! (id:47351)
499 Canterbury Street
Woodstock, Ontario
Step into the perfect blend of historic charm and modern living with this beautifully renovated century home, ideally located in the heart of a vibrant, family-friendly neighborhood. Boasting an open-concept layout with soaring ceilings, the main floor features a stylish gas fireplace, a renovated kitchen with sleek newer cabinetry, a breakfast bar island, and a versatile dining/office space enhanced by an exposed brick feature wall. A convenient 2-piece bath with stackable washer/dryer adds functionality to the main level. Upstairs, you'll find vaulted ceilings in every room, creating an airy and expansive feel. The primary suite offers a cozy fireplace, galley-style walk-in closet, and direct access to a beautifully appointed bathroom — a true private retreat. Outside, enjoy morning coffee on the covered front porch, or entertain in style on the expansive two-tier deck with privacy walls, overlooking a sprawling backyard—perfect for summer BBQs, hosting friends and family, or letting kids and pets play freely. The paverstone driveway and walkway, accented with exterior pot lights, complete the stunning curb appeal. This is a rare opportunity to own a character-filled home with thoughtful modern updates in a prime central location. Contact your agent today—this one won’t last long! (id:47351)
375 Mcneilly Road
Hamilton, Ontario
Fully fenced 3.4-acre industrial yard available for lease in the Stoney Creek Industrial Park. Ideal for contractors, logistics, storage, or equipment staging. Gravel surface with wide access and M2/M3 zoning allowing for a variety of outdoor uses. No permanent structures—just clean, secure yard space. Quick access to QEW via McNeilly Rd and Barton St. Flexible lease terms considered. (id:47351)
1285 Old Garden River Rd
Sault Ste. Marie, Ontario
Welcome to 1285 Old Garden River Road, an extraordinary estate offering unparalleled natural beauty and versatile living spaces, all within the city limits of Sault Ste. Marie. Set on just over 10 acres, this property is a rare opportunity to enjoy a peaceful, country-like lifestyle without sacrificing city convenience. The main residence spans approximately 3,900 square feet and is full of character from top to bottom. It features four spacious bedrooms, two of which overlook Cold Creek, offering tranquil views year-round. While the home retains its original charm, it does require cosmetic updating throughout. It is a perfect opportunity for someone looking to personalize and restore a truly special property. Many key upgrades have already been completed, including a modern heating system, a newer septic system and most windows. Attached to the main home is a two-bedroom in-law suite, complete with its own laundry and private garage. This home is ideal for large families, guests, AIRBNB or potential rental income. Outside, the setting is nothing short of breathtaking. Both Cold Creek and the Root River run through the property, creating a serene and picturesque landscape. A well-loved beach area has provided years of summer fun, and a small orchard with apple trees attracts deer, birds, and other wildlife, enhancing the natural charm of the land. Additional features include a large shop currently used for cold storage (42 feet by 33 feet), ample space for gardening or recreational use, and access to nearby snow machine and horse-walking trails, making it ideal for outdoor enthusiasts. With its private, retreat-like atmosphere and proximity to all amenities, you will not find a more pristine setting within the city. This is a truly unique property with endless potential. Don’t miss your chance to make it your own! (id:47351)
108 Bowhill Crescent
Toronto, Ontario
Superb location in Pleasant View neighbourhood, North York. This well-maintained 5-level backsplit features 3 separate entrances. It includes 4 bedrooms plus an additional bedroom in the basement. The home is equipped with central air conditioning and central vacuum. Enjoy the convenience of being within walking distance to schools, parks, shops, and transit. The family room has a walkout to the patio. The property boasts interlocking stones from the front to the rear of the house, newly paved asphalt driveway (2023), a newer roof, furnace, hot water tank, AC, and a brand new stove. The interior has been freshly painted, with updated door handles, smooth ceilings throughout, 18 pot lights, and approximately 20 new LED lights installed. (id:47351)
792 Danforth Road
Prince Edward County, Ontario
Your Slice of The County paradise Awaits! Nestled in between stunning vineyards, this charming Raised-Bungalow situated on 1.7 acres offers tranquility & privacy. Step inside and be welcomed with an abundance of natural light! Cozy living room offering a large picturesque window with unobstructed south views. Open concept space with good-sized eat In kitchen, breakfast bar, and walk out to large deck. The main floor offers an exceptional layout; privately tucked away are 3 spacious bedrooms with large closets & windows, 3 pc bath conveniently equipped with Laundry to make day to day living more comfortable. Head downstairs and be impressed with a bright space, high ceilings, lovely rec room with electric fireplace perfect for family movie nights, Office/playroom, large utility room with ample storage & workshop. Tons of opportunity to convert this space into multi-generational living! *Bonus: Metal Roof on Home & garage. Oversized 2 car garage that's perfect for car enthusiasts, Boats, ATVs, Motorcycles.... sky's the limit!* Spend your summers peacefully relaxing on your private front porch sipping a glass of wine, or invite the whole family over for a BBQ with ample space for the kids to run around and make memories! Experience all that Prince Edward County has to offer; breweries & wineries within a 10 min walk, Close proximity to Beaches, trails, provincial park & 25 min drive to Sandbanks! Enjoy country living with the city convenience of grocery stores, shops, restaurants, cafes within a 6 min drive, 20 min drive to Picton; Only a 25 min Drive to Belleville & Hospital. Make your country living dreams a reality! (id:47351)
Ph4 - 2200 Lake Shore Boulevard W
Toronto, Ontario
Presenting an exceptional corner Penthouse residence with unobstructed southwest views of the Marina, ideally situated in the scenic lakeside community of Humber Bay Shores. Located on a premium penthouse floor, this suite ensures maximum privacy with no units above and features soaring 10.5 foot ceilings. Expansive floor-to-ceiling windows provide abundant natural light throughout and offer picturesque lake views. The thoughtfully designed layout includes split bedrooms for enhanced privacy. You will appreciate the comfort of heated porcelain bathroom floors and engineered hardwood flooring, making winter months particularly pleasant. The kitchen is equipped with a Caesar Stone Quartz countertop and upgraded stainless steel appliances. The primary bedroom features a walk-in closet, a four-piece ensuite, and striking Marina views through 10.5 foot windows. Additional conveniences include a full-size stackable washer and dryer, fresh paint throughout, and is move-in ready. This property further includes one parking space and one locker. Don't forget Concierge Services and 24/7 Security at your fingertips. Residents enjoy a comprehensive array of building amenities and have direct indoor access from the third floor including an indoor swimming pool and hot tub for easy year-round use, wet and dry sauna, gym, squash courts, games room, media room, party room, children's playroom, library, outdoor lounge, and BBQ area. The vibrant neighborhood provides easy access to acclaimed restaurants, waterfront walking and biking trails that extend to downtown Toronto, nearby parks, a seasonal farmers market, the Mimico Cruising Club Marina, Mimico GO Station, and the forthcoming Park Lawn GO Station. Transit options such as TTC, Gardiner Expressway, QEW, and Highway 427 are just steps away. What are you waiting for? Don't you want to put that Penthouse address on your driver's license and tell all your friends you own a Penthouse? Call today to see it. Seeing is believing. (id:47351)
164 Cinrickbar Drive
Toronto, Ontario
Anchored on a ravishing convex, this corner lot is The Street Dominator! Welcome to 164 Cinrickbar drive. Nestled on a peaceful street with walking distance to the scenic Humber River. This immaculate original Green Park Home of approximately 2,300 square ft features an open concept living and dining room with french doors, a large separate family room with a wood-burning fireplace, a spacious eat-in kitchen, and a main floor laundry. In addition to four spacious bedrooms located upstairs with the primary bedroom showcasing a walk-in closets with a full 3pc bathroom ensuite. This home offers an incredible in-law or second family living unit as a potential rental income, a finished basement with a separate side entrance, a separate laundry, 2 bedrooms a kitchen and a 3 pc bath. The Double wide driveway can fit up to 4 cars. Close to all amenities such as, Humber College, Guelph Humber University, Etobicoke General Hospital, Humberwood Elementary School, Pearson International Airport, The Great Canadian Casino Resort, a variety of Restaurants, TTC, Go transit, Mississauga transit, Woodbine Mall, a Community & Recreational Centre, Library and minutes away from 5 major highways, Hwy 427, 27, 401, 409 and 407. Current tenants to be assumed, as they would like to continue residency at this property. (id:47351)
249 Hinton Terrace
Milton, Ontario
Location Location Location Legal Dual Dwelling! Welcome to this exquisite 4+2-bedroom,3+1-bathroom luxury home, offering 2 kitchens, and spacious legal dual dwelling/in-law suite perfect for multi-generational living or entertaining in style. This home is upgraded with every imaginable option, featuring 9-ft ceilings, hardwood flooring, and cozy gas fireplace.The chef-inspired kitchen features top-of-the-line appliances, Quartz counter tops, loads of cabinetry with pantry, and an island. The Staircase leads up to the Breath taking primary suite that serves as a private retreat. The spa-like primary bathroom oasis boasts glass-enclosedshower, sleek soaker tub, and double vanities, creating the ultimate space for relaxation. The additional 3 bedrooms are equally impressive. The finished basement is a standout feature,offering a stunning legal dual dwelling with a separate entrance and large egress windows,allowing for natural light to fill the space. Step outside and enjoy your private ravine lot,professional landscaped front and back. Whether you're gathering around the outdoor fire pit,grilling on the BBQ, or simply soaking in the peaceful sunrise and ravine views. Located in a fantastic neighborhood, you're just a short walk to elementary and high schools, parks, and shopping convenience meets luxury in this perfect home. Premium Lot With Ravine Look Out. A must see....... (id:47351)
2510 - 950 Portage Parkway
Vaughan, Ontario
Location. Right at the Vaughan Metropolitan Centre. Steps to subway, bus terminal, shops, restaurants & cafes. (id:47351)
3609 - Tc5 175 Millway Avenue
Vaughan, Ontario
Master Bedroom with Private Ensuite for Lease Shared Unit at Transit City 5!Only the master bedroom is available for rent in this well-maintained 2-bedroom, 2-bathroom corner suite (699 sq ft). The unit is currently shared with one existing tenant occupying the second bedroom. The master bedroom features a private 3-piece ensuite bathroom and closet. Shared use of the open-concept kitchen, living/dining area, ensuite laundry, and balcony.Located in the heart of Vaughan Metropolitan Centre steps to the subway, YMCA, restaurants, shops, and future civic centre. Easy access to Hwy 400/407 and York University. Enjoy access to building amenities including gym, lounge, and party room. (id:47351)
3609 - Tc5 175 Millway Avenue
Vaughan, Ontario
Experience The Extraordinary At TC5 In Vaughan. This Amazing Corner Unit Offers Abundant Natural Light And A Breathtaking View. With Two Bedrooms And A Spacious 699 Sq Ft Open Concept Living Area, This Condo Boasts Floor-To-Ceiling Windows, Wide Plank Hardwood Floors, And Luxurious Finishes. The Modern Kitchen With Quartz Countertops And New Appliances Adds Convenience And Style. Close To Vaughan Metropolitan Station,One Acre Park At The Doorstep * 5 Minutes To York University And 43 Minutes To Downtown * Close To Shopping, Offices And The New Civic Facilities Coming To VMC * *Huge Amenities Club * Don't Miss Your Chance To Call This Remarkable Condo Home (id:47351)
702 - 200 Bloor Street W
Toronto, Ontario
South-Facing Executive Condo in Iconic Exhibit Condos Priced to Sell! Bright and sunny all day with unobstructed south-facing views, this 736 sq.ft. executive suite sits in the heart of Yorkville at Bloor & Avenue, directly across from the ROM. Featuring floor-to-ceiling windows and a 102 sq.ft. fritted-glass balcony, the open-concept layout is both sleek and functional. The spacious den with French doors is ideal as a second bedroom. Includes 2 full bathrooms, with a deep soaker tub in the primary ensuite. Hardwood floors throughout. Modern European kitchen with quartz countertops, under-mounted sink, and fully integrated Miele appliances. Upgrades (approx. $3,000 value) : Miele fridge, High-end blinds, Medicine cabinets in both bathrooms, Extra lighting and custom shelving in the living room. Steps to U of T, subway, luxury shopping and fine dining. Includes 1 locker. (id:47351)
101 - 200 Keewatin Avenue
Toronto, Ontario
Brand New Townhouse in Prestigious Mount Pleasant Area. Be the first to live in this beautifully crafted 2-bedroom, 2-bathroom townhouse located in one of Toronto most Luxurious neighborhoods. This spacious and sun-filled unit boasts large floor-to-ceiling windows that flood the interior with natural light, creating a bright and inviting atmosphere throughout. The modern kitchen features premium Miele appliances and a gas cooktop, perfect for those who enjoy cooking with both style and performance. The home also includes a garage space conveniently located on the main level. Ideally situated near top-rated schools, vibrant nightlife, and public transit, this home offers an unmatched lifestyle in the heart of the city. With TTC and multiple transportation options just steps away, getting around is effortless. Don't miss the opportunity to live in a brand new, luxury townhome in the heart of Mount Pleasant. (id:47351)
165 East West Line
Niagara-On-The-Lake, Ontario
Welcome to 165 East & West Line in Gorgeous Niagara on the Lake!! Nestled among serene orchards and lush vineyards, this unique country property offers nearly 2,400 square feet of finished living space and outstanding income potential, all in the heart of Niagara-on-the-Lake. This spacious completely renovated 2-storey home is thoughtfully designed with two separate living units, making it ideal for multi-generational living or investment purposes. The main floor unit offers 2 bedrooms, a 3-piece bathroom, a 2-piece bathroom along with an eat-in kitchen and comfortable living room. The second floor unit features a primary bedroom with private 3-piece ensuite and a spacious second bedroom. On the second floor there is also an additional 5-piece bathroom, eat-in kitchen and spacious living area. The property also includes a fully finished recreation room in the basement, offering additional space for entertainment or guest accommodations. Currently operating as a licensed Airbnb, alongside the home owners living there, this home generates solid rental income and is a proven money-maker in one of Ontario's most sought-after destinations. Bonus income comes from the 36' x 25' detached shop on the property which is currently leased out, providing an additional annual income of nearly $16,000.Whether you're looking for a tranquil residence, multi-generational living, a vacation home with income, or a savvy investment, this property delivers. Enjoy the peaceful rural setting while being just minutes from wineries, restaurants, and all that Niagara-on-the-Lake has to offer. Call today for your private and confidential viewing of this amazing one of a kind house!! (id:47351)
165 East West Line
Niagara-On-The-Lake, Ontario
Nestled among serene orchards and lush vineyards, this unique country property offers nearly 2,400 square feet of finished living space and outstanding income potential, all in the heart of Niagara-on-the-Lake. This spacious two storey home is thoughtfully designed with two separate living units, making it ideal for multi-generational living or investment purposes. The main floor unit offers 2 bedrooms, a 2-piece bathroom and a 3-piece bathroom along with an eat-in kitchen and comfortable living room. The 2-storey unit features a primary bedroom with private 3-piece ensuite and a spacious second bedroom. On the second floor there is also an additional 5-piece bathroom, eat-in kitchen and spacious living area. The property also includes a fully finished recreation room in the basement, offering additional space for entertainment or guest accommodations. Currently operating as a licensed Airbnb, the home generates solid rental income and is a proven money-maker in one of Ontario's most sought-after destinations. Bonus income comes from the 36' x 25' detached shop on the property which is leased out, providing an additional annual income of nearly $16,000.Whether you're looking for a tranquil residence, multi-generational living, a vacation home with income, or a savvy investment, this property delivers. Enjoy the peaceful rural setting while being just minutes from wineries, restaurants, and all that. Niagara-on-the-Lake has to offer. (id:47351)
707 - 4 Lisa Street
Brampton, Ontario
Great Opportunity for First-Time Home Buyers! This well-maintained 2-bedroom, 1-bathroom condo is ideally located just steps from the Bramalea City Centre Mall, with 5 minute access to Highway 410, transit, and the GO Station. The unit features a private balcony overlooking the outdoor pool, perfect for relaxing after a long day. Most utilities, underground parking and maintenance are included, offering stress-free living. Amenities include an outdoor pool, playground, party/meeting room, visitor parking, and a newly renovated, state of the art coin laundry facility in the building. A fantastic opportunity to own in a convenient, amenity-rich community! (id:47351)
103 Matawin Lane
Richmond Hill, Ontario
Brand New Modern Townhome by Treasure Hill located in the heart of Richmond Hill, featuring 3 bedrooms, 4 washrooms, 1 parking space, and approximately 1,435 sq.ft. of bright, open-concept living space. This beautifully designed townhome includes an garage, modern quartz kitchen, two balconies, and installed blinds ready for immediate move-in. Conveniently situated close to all essential amenities, just minutes to supermarkets, banks, Costco, T&T, Walmart, Home Depot, parks, and dining options, with walking distance to top-ranked schools and easy access to Hwy 404 and 407. (id:47351)
103 - 277 South Park Road
Markham, Ontario
Location, Location, Location! Eden Park II condo is located in the highly sought-after community of Commerce Valley. Steps to public transit, highways, restaurants, shopping, library, parks, recreation centre, and more! Energy efficient building, built to Gold LEED standard. One of the lowest maintenance fee condominiums in the area. Lovingly taken care of by the original owners with thousands in upgrades including pot lights, light fixtures, crown molding, bathroom and kitchen fixtures. This spacious unit features ground-level easy access to concierge and building amenities, 9' tall ceilings, modern open concept kitchen with stainless steel appliances and quartz countertops. Tastefully decorated, with a large bedroom, and a bedroom-sized den. Well maintained building with 24hr security. Facilities include an indoor pool, sauna, fitness centre, theatre room, library, party room with kitchen and lounge, billiards room, guest suites, and plenty of underground visitor parking. Unit comes with 1 parking and 1 locker. (id:47351)
901 - 50 Charles Street E
Toronto, Ontario
Welcome To Casa 3 Condos. Luxurious Living At This 1+Den Unit Features Laminate Flooring Throughout, 9' Ceilings With Floor-To-Ceiling Windows Looking Over a Large Balcony, A 4-Pc Bath With Soaker Tub. The Large Bright Den Is A Separate Room With Floor-To-Ceiling Windows &Sliding Doors, Perfect As An Additional Bedroom Or A Home Office. Beautiful Kitchen With Built-In Appliances. Plenty Of Built-In Storage Space. Enjoy The Top-Notch Amenities Including Fully Equipped Fitness Studio, Outdoor Lounge Pool, Rooftop Lounge, Yoga Studio, Dining Lounge, Meeting Room. Central Location Surrounded By Shops, Restaurants, Farmboy, Freshco, Longo's City Market, Eataly, Yorkville, Bay & Yonge Street Shops, Yonge & Bloor Subway, All Within A Short Walk & So Much More. (id:47351)
1705e - 8868 Yonge Street
Richmond Hill, Ontario
Discover the epitome of modern living in this stunning 2-bedroom condo plus den, 2 full bathroom, 884 sqft fully finished with furniture. ideally situated on Yonge St in the highly sought-after transit-focus area of Richmond Hill. This elegant residence features a spacious open-concept layout, perfect for entertaining and everyday comfort. Enjoy the luxury of your private 195 square foot terrace, an ideal spot for relaxing and outdoor dining. The condo comes with an owned parking spot and a convenient locker, ensuring ample storage and ease of living. The den provides a flexible space that can be used as a home office, guest room, or cozyreading nook. Location is everything, and this condo excels in that regard. You're steps away from public transit, making your commute a breeze. Nearby, you'll find a plethora of grocery stores, retail shops, and dining options, catering to all your lifestyle needs. Don't miss this rare opportunity to own a piece of Richmond Hills prime real estate. Schedule a viewing today!! **** EXTRAS **** Visitor Parking,, Gym and Basketball Court. Newly Built October 2022 (id:47351)
Upper - 351 East 27th Street
Hamilton, Ontario
*See Virtual Link For Video Walkthrough* Rarely Offered 3 Bedrooms Upper Unit With Fully Renovated Interior In The Prime Hamilton Mountain Community! Open Concept Layout, Spacious Living Space And Large Bedrooms. Spacious Backyard And Convenient Laundry Area. Great Neighbourhood And Conveniently Located Near Schools, Hospitals, Parks, Shopping (Cf Lime Ridge), Public Transits And Highways. Move-In Ready! *Garage Available For Rental* (id:47351)
0 Proulx Lane
Lanark Highlands, Ontario
Set your sights on this 20-acre slice of nature along the picturesque Clyde River, with over 1,300 feet of shoreline to explore. Heavily treed (over 75% forest cover), the property offers excellent privacy and endless possibilities for outdoor enthusiastskayaking, canoeing, fishing, or simply relaxing by the water. A deeded right-of-way provides access, and with no hydro on site, its a perfect opportunity to create your own off-grid retreat. Whether you're dreaming of a rustic cabin, seasonal getaway, or a peaceful basecamp for all your adventures, this property delivers. Located just 20 minutes from Perth, ON. (id:47351)
263 - 1135 Lansdowne Street W
Peterborough West, Ontario
Located in the bustling Parkway Place Plaza on Lansdowne Street West, this well-maintained professional office unit offers 570 square feet of versatile space perfect for a small medical, wellness, or professional office. Situated on the dedicated office level of the plaza, the unit benefits from excellent exposure, ample on-site parking for both staff and clients, and a high-traffic location in one of Peterborough's most active commercial corridors. Conveniently located just minutes from Highway 115, with easy access in and out of the plaza via Lansdowne Street, this space combines functionality, visibility, and convenience ideal for professionals looking to grow or establish their practice in a dynamic setting. (id:47351)
46 Tealham Drive
Toronto, Ontario
Great Opportunity To Live In The Upper Level Of A Beautifully Renovated Home, Nestled In A Family Friendly North Etobicoke Neighborhood! Spacious 3 Bedrooms With Separate Entrance In A Detached Bungalow Situated On A Spacious Lot. Freshly Painted, Large Kitchen With A Beautiful Backsplash, Hardwood throughout & Shared Washer & Dryer, Perfect For Working Professionals Or A Couple. Fantastic Neighborhood, Minutes To TTC, Shopping Centers, Major HWY's, Schools & Humber College. Internet is included. Other utilities are extra. Occupancy Sept.1, 2025. (id:47351)
59 Fuller Avenue
Toronto, Ontario
Majestic 2.5 Storey Detached Victorian in Roncesvalles. Located on a Quiet Family Friendly Street, This Circa 1886 Home Offers Grand Proportions Throughout. Full Professional Renovation with Bespoke Monochromatic Contemporary Finishes, Over 2,800Sq.ft, Massive Open Concept Main Floor with 10' Ceilings; Primed for Entertainment! Ultra Clean Line Workmanship, Unmatched Natural Light, Custom Cook's Kitchen with Ceiling Height Cabinetry, Bosch, Miele, Fisher & Paykel Appliances, Quartz Counters & Island, Floor to Ceiling Slider Access to a Private Composite Deck & Fenced Yard. Spacious Primary with Bay Window, Spa-Like 4pc. Ensuite & Custom Built-in Closets, Sunroom/Office Offers Wall to Wall Windows & Tree Top Views. 2nd Bedroom Features 14' Cathedral Ceilings and a Loft, Wonderful 3rd Floor Bedroom Retreat Provides Enough Space for an Office & Sitting Area. Tastefully Designed Bathrooms, Custom Built-ins Throughout, Finished Lower Level with 8' Ceilings & Stunning Polished Concrete Floors... Heated! Modern Mechanics, Custom Pella Black Framed Windows, Grohe, Franke & Duravit Fixtures, Originally a 5 Bedroom Home, 3rd Floor Conversion to 2 Bedrooms Possible, Large 23.6' x 124' Landscaped Lot with Mutual Drive & 2 Car Garage. Steps to Roncesvalles Shopping & Entertainment, High Park & Public Transit. 5-10 Minutes to the Liberty Village Tech Hub, Only 20 Minutes to Pearson Intl. or the Financial District. (id:47351)
20 Diamond Valley Drive
Oro-Medonte, Ontario
Fall in love with this Home located in Maplewood Estates in sought-after Sugarbush Community, between Barrie & Orillia. Offering approx 3,700sqf of finished living space and resting on a premium Half-Acre+ Private & Landscaped land with Outstanding Trees, lining your own piece of paradise including Irrigation System. 9' Ceilings, Elegant pot Lighting & a Bright & Modern layout that combines comfort & contemporary Style. The abundant windows throughout provide stunning views flooding the Home with Natural Light. The Main level features: *Spacious Primary Bedroom with an Ensuite bath for convenience & Relaxation. *2 more Bedrooms *a main full Bath *the cozy Family room with Fireplace has a Walk-Out to the screened-in Terrace *Cook delicious meals in your Gourmet Kitchen that features a lg Custom Island & a Walk-Out to a Modern 2 tier Deck for those BBQ Family & Friends gatherings, creating unforgettable memories. *The Custom Laundry ads convenience & extra storage. Fully Finished Basement with 2 Walk-Out/Separate Entrances, offers great potential for a granny suite, multi-generational living, or rental income. An expansive rec room with Fireplace, full Kitchen, 1 full Bathroom and two oversized rooms ideal for a home Gym, Office, or potential extra bedrooms for expanded living. Enjoy Maple Syrup tree tapping experience in Spring. Prime Location & Community: Home located within a Brand-New Oro Medonte Public-School catchment zone opening Sept-2025. The location offers many access points to Copeland Forest for kilometers of Hiking Trails, Mountain Biking, Snowmobiling & Snowshoeing. In few minutes, you will find Skiing & plenty of year-round Outdoor Activities at Horseshoe Resort & Mount St-Louis. Braestone & Settlers Ghost for Golfing. VETTA SPA. Lakes for Fishing, Boating & Swimming. Move-in ready Home. Furnished also available at $5,900 monthly. Whether you are seeking a Peaceful Retreat or a Vibrant Community to raise a Family, this Home is ready to Welcome you! (id:47351)
130 Major Crescent
Aurora, Ontario
Open Concept Layout With Large Great Room W/ Fire Place. Hardwood Floor On Main And Upper Hall; Stained Oak Stair; Granite Kitchen Counter. Breakfast Bar Close To Go Transit, Shopping And Schools (id:47351)






