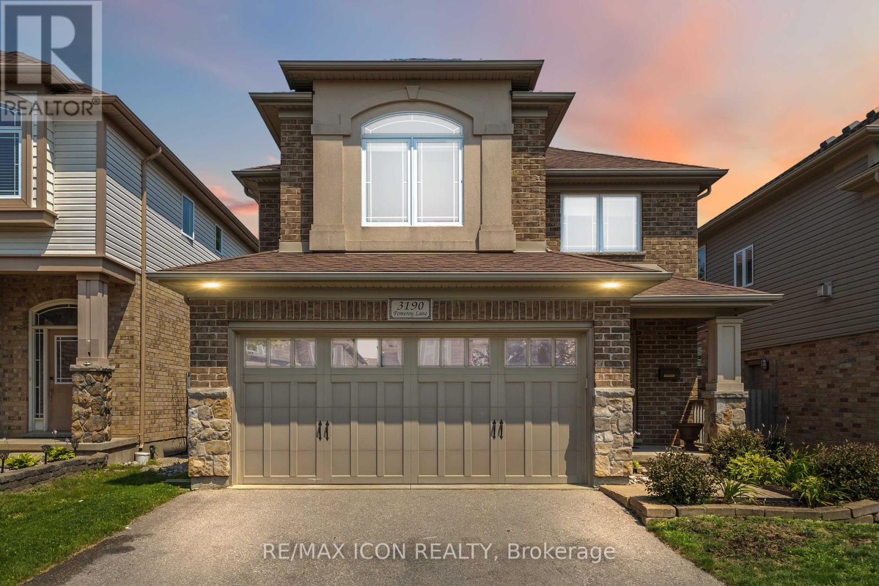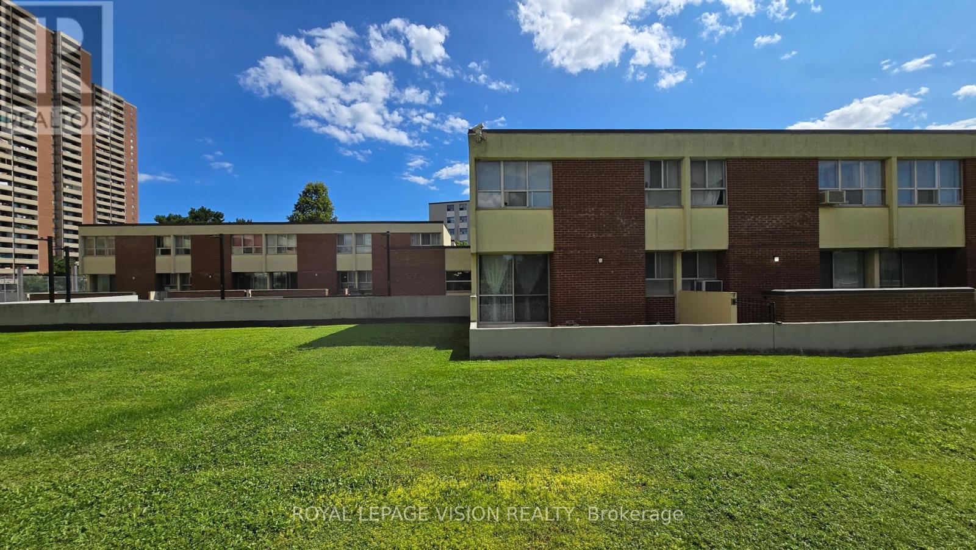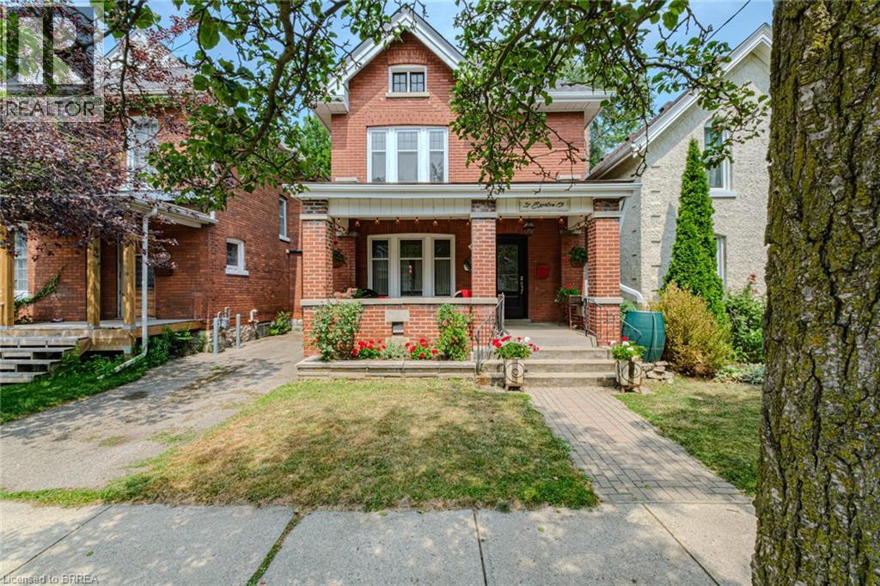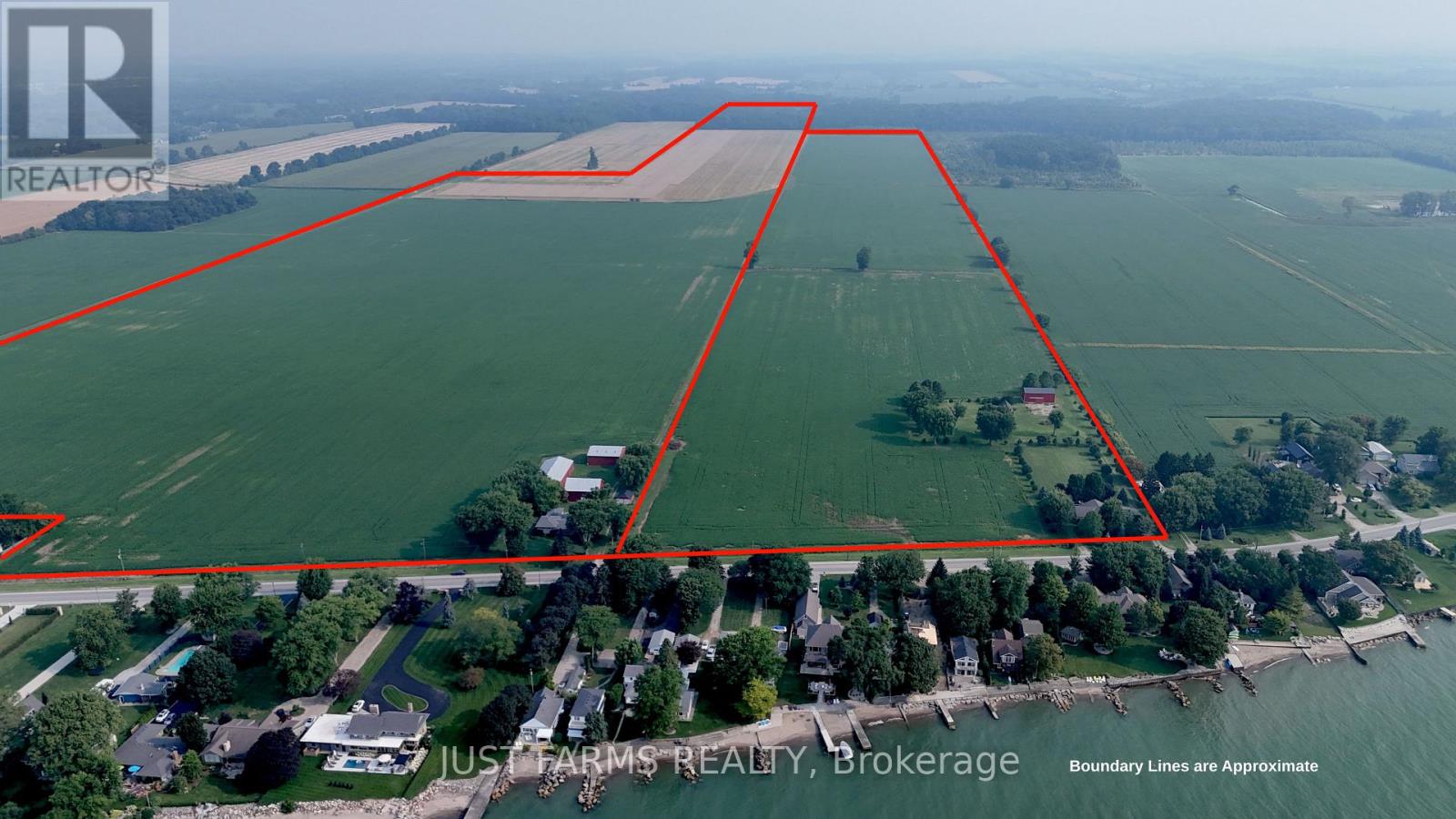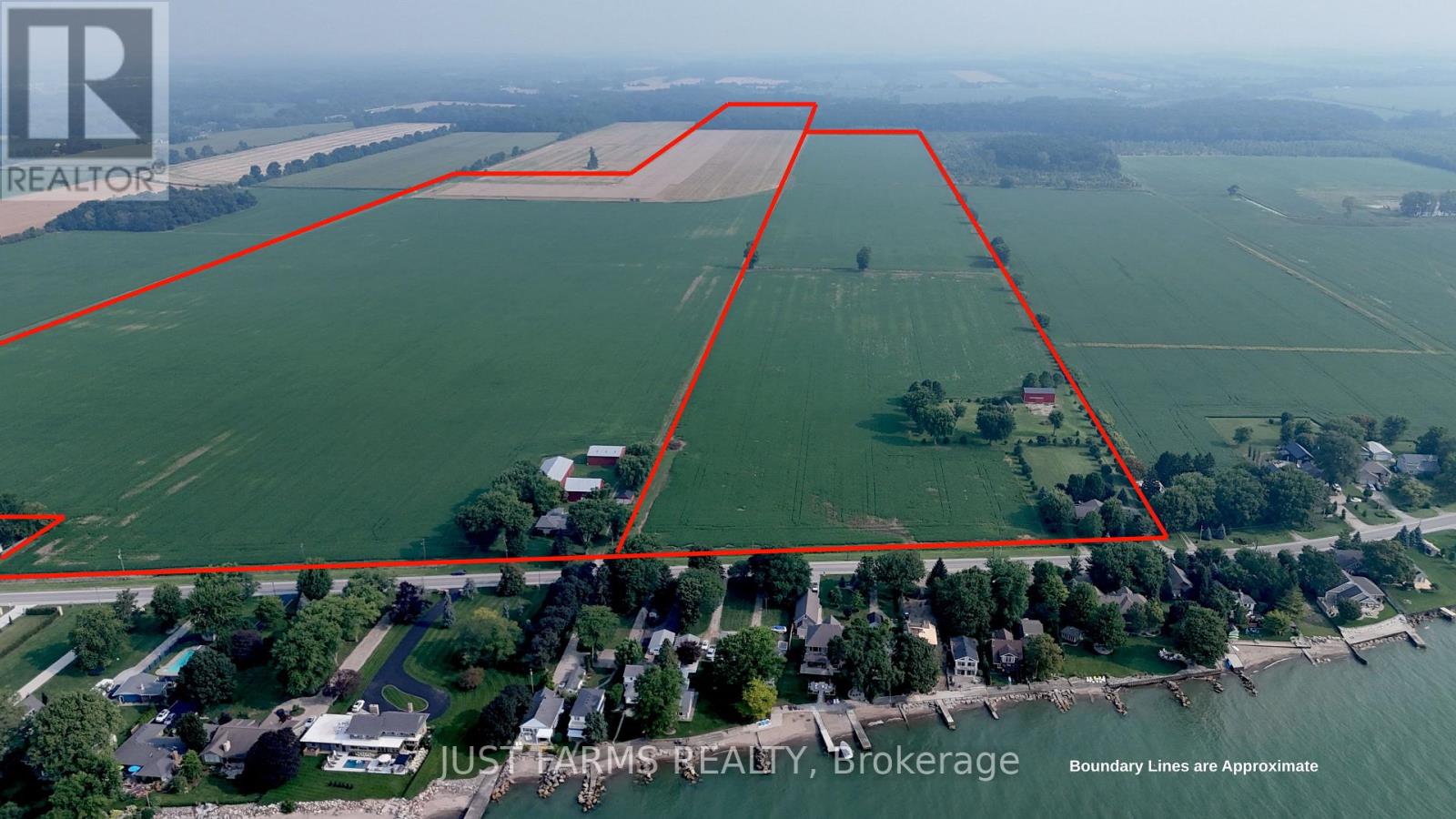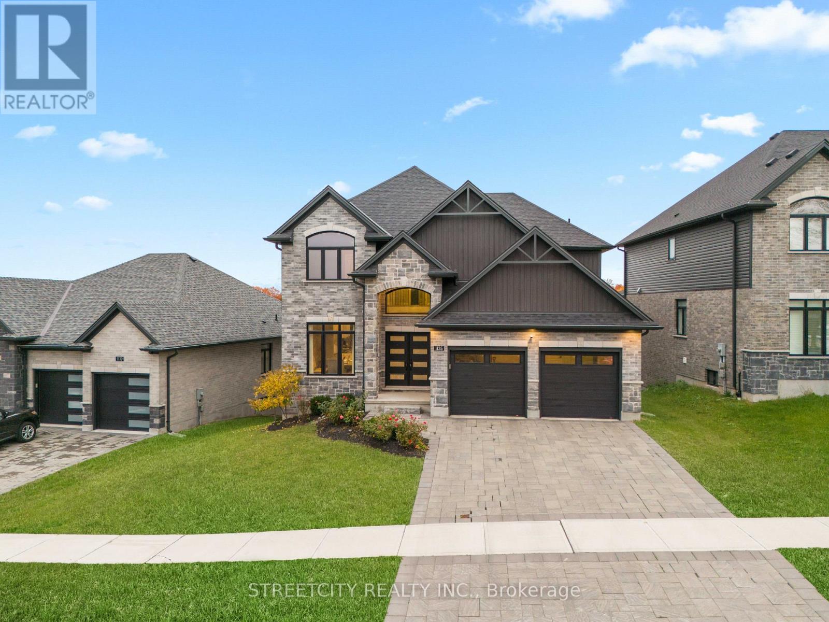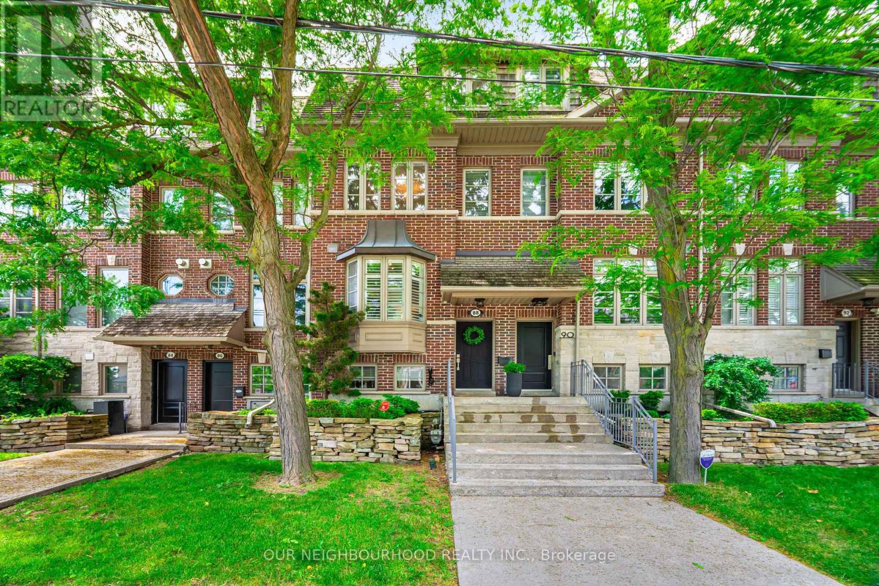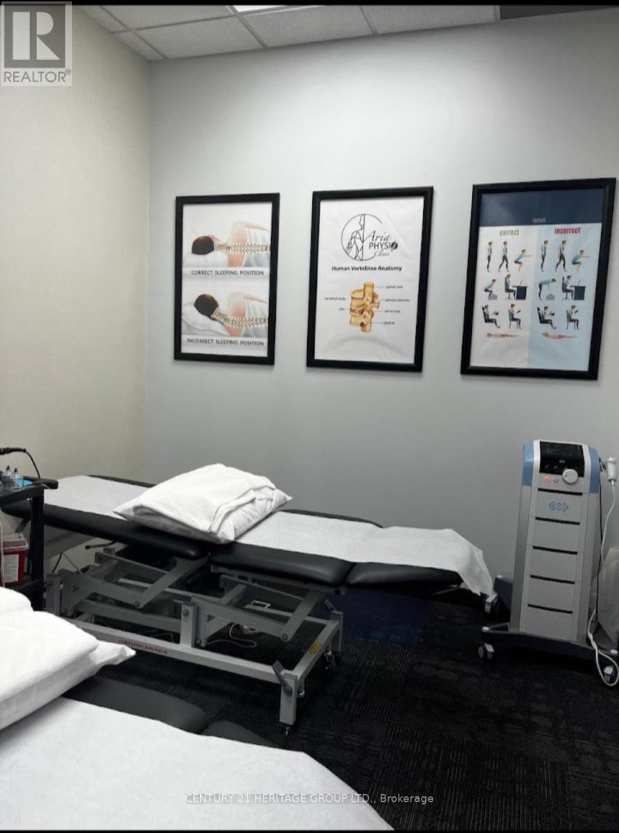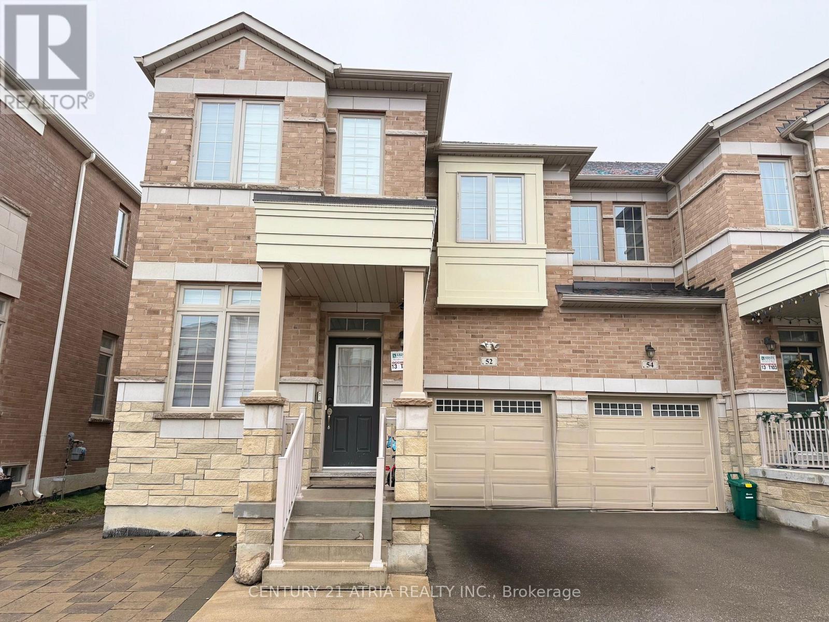90 Winston Avenue
Hamilton, Ontario
Welcome to 90 Winston Avenue - Mid Century Magic in Westdale's Ainslie Wood North! If you've been feeling like you're living in the wrong era, this home will transport you straight back to the stylish 1960's. This architectural gem boast 2600' of above grade space plus a fully finished basement with an in-law suite totalling 3793' of retro-cool design from floor to ceiling windows and a 735' open concept living room dining room to gorgeous turquoise slate tile flooring! The kitchen comes fully equiped for entertaining including 2 dishwashers and flows seemlessly into a breezy Florida sunroom complete with a vintage pass-through window, perfect for serving up cool cocktails or conversation. Gorgeous blonde wood throughout, floating staircases and abundant built in storage highlight the home's thoughtful design. Outside enjoy a double car garage plus driveway parking for 4, relax under the lit pergola and private yard. This is a rare opportunity to own a piece of architectural history in a sought after location! (id:47351)
1801 Hwy 71
Nestor Falls, Ontario
New Listing. Established in 1932, Red Deer Lodge was a premier Canadian hunting & fishing resort destination for many years. Located one mile north of Nestor Falls on Sabaskong Bay, Lake of the Woods, the 1.64 acre peninsula features 830 feet of rock and boulder studded shoreline owned to the high water mark. The low profile property offers south, west and north exposure with no immediate neighbors. The terrain is level with rock outcrops and thick towering pines. In the fall of 2014, fire razed the main lodge and four outbuildings. There are 10 seasonal housekeeping cabins on the property ranging from 362 s/f to 703 s/f. Cabins are constructed of vertical log and/or horizontal log and some have partial frame additions. Each cabin has a kitchenette, one or two bedrooms, a bathroom, and some have living rooms. Cabins have propane space heaters and stoves. In 2015, a three-season utility cabin was constructed to house the 200-amp electrical service, water system pressure tank and laundry facilities. Near the water's edge is a boathouse with fish cleaning station and sundeck plus a concrete boat ramp. Amenities include underground hydro to the property with overhead lines to the cabins; 200-amp electrical service; 245' drilled well (2002); electric hot water tanks and two septic holding tanks. There is cellular service at this location and WiFi is available. This property could be purchased as a private family compound, operated as rental housekeeping cabins, or developed and sold as individual condominium cabins. The owners have a preliminary condominium draft survey. Advance notice required for viewings please. HST applies to the purchase. (id:47351)
2102 - 20 Daly Avenue
Ottawa, Ontario
Fully furnished! Get your daily dose of art and luxury at 20 Daly, a condominium nestled above a luxury hotel and art gallery. This 1-bedroom, 1-bathroom condo in the sought-after Arthaus offers jaw-dropping 21st-floor views and upscale urban living in the heart of downtown Ottawa. Wake up daily to modern designer finishes, and an open-concept layout that maximizes ease of daily life. The sleek kitchen features quartz countertops, high-end appliances, and minimalist cabinetry, perfect for both cooking and hosting. As a resident, you'll enjoy hotel-style amenities: fitness centre, party room, rooftop terrace, making your daily living feel like a vacation. Steps from uOttawa, ByWard Market, Rideau Centre, the Parliament, and the city's top cultural spots, this is the perfect home base for the stylish urbanite. Live where lifestyle meets luxury, daily. (id:47351)
3190 Pomeroy Lane
London South, Ontario
Welcome to 3190 Pomeroy Ln, A Stunning Home in Talbot Village!Nestled in the highly sought-after community of Talbot Village. This beautifully maintained 2-storey home was built by Reid's Heritage Homes, renowned for exceptional craftsmanship. With 4 spacious bedrooms, 4 bathrooms, and a fully finished basement, this property offers the perfect blend of comfort, style, and functionality for the modern family. Step inside through the inviting brick and stone front porch into a bright and open foyer. The main level features luxury vinyl plank flooring, freshly painted, and a custom-built kitchen with elegant cabinetry. Enjoy meals in your formal dining room or everyday dining area. The spacious living room is the perfect gathering space, complete with a warm gas fireplace. Upstairs, you'll find four generously sized bedrooms, all with ample closet space, and the convenience of second-floor laundry. The primary suite includes a private 4-piece ensuite, complemented by a second full bath for the remaining bedrooms. The fully finished basement expands your living space with a large rec/family/exercise room, a full 3-piece bathroom, and plenty of room for entertaining or relaxing. Enjoy the landscaped backyard with a well-maintained deck, ideal for summer BBQs and family gatherings. Located in a family-friendly neighborhood, this home is steps from walking trails, ponds, playgrounds, the Bostwick Community Center (library, YMCA, arena), and a short walk to local shopping. The brand-new White Pine Public School is opening this September, and you're just minutes from Highway 401 & 402 a commuters dream! Don't miss this incredible opportunity, book your private showing today! (id:47351)
164 Silverwood Crescent
Woodstock, Ontario
Built By Quality Home Builder "kingsmen"! Quality Built With Exterior Stone/Brick, Taken Builder's Upgraded package In Upgrades .Immaculate Modern Spacious And Sun filled 4-bedroom, 3-bath detached home by Kings men on a 37.98 x 103.32 lot in North Woodstock. Just 4 years new with 2,250 sq ft (Modern Elevation C James), featuring 9 ft Ceilings, Hardwood On Main Floor, Oak Staircase With Iron Pickets And An Open-Concept Layout. .Master Bedroom With /5PC Ensuite. Quiet family-friendly community, perfect for growing Families. Close To Parks, Schools, And All Amenities. Fully Fenced Backyard. Laundry 2nd Floor With Sink Cabinets. No Sidewalk On The Property. (id:47351)
36 Doran Street
Petawawa, Ontario
Charming well maintained Home in the Heart of Petawawa! Ideally located close to all amenities, this 4 bed 2 bath home offers endless features. The main floor includes a spacious living room with cozy gas fireplace, an open-concept dining area, a bright kitchen complete with functional island, a generously sized primary bedroom with walk-in closet, and a full bathroom.Upstairs, you'll find three additional bedrooms and plenty of storage throughout. The finished basement offers even more versatility with a large family room, laundry/utility room, plus a 3-piece bathroom and ample storage space. Outside, enjoy a fenced yard with a white picket fence, detached garage with loft storage, a lovely gazebo covered deck: great space for entertaining or relaxing! This move-in ready gem has everything you need - just bring your personal touch! (id:47351)
4499 Hawthorne Drive
Burlington, Ontario
Beautifully renovated home on a huge lot in Shoreacres! This updated 4+1 bedroom, 3.5 bathroom home is located on a quiet street in South Burlington. The open-concept main floor features a bright kitchen with a quartz island, built-in stainless steel appliances, and ample storage. The combined living and dining area includes a gas fireplace and a walk-out to the backyard. A separate family room offers another cozy space to relax, complete with its own fireplace and walk-out. Upstairs, the spacious primary suite includes a five-piece ensuite bathroom. Three additional bedrooms and another full bathroom provide plenty of space for family and guests. The finished basement adds even more flexibility with a large recreation room, an additional bedroom, a full bathroom, laundry, and a space that can be used as a home gym or office. A walk-out from the lower level adds both convenience and functionality. The backyard is a true retreat, beautifully landscaped with a saltwater fiberglass pool, an attached hot tub, a pool shed, and plenty of space to relax, play, and entertain. This home is located close to top-rated schools, parks, the lake, and all essential amenities. It offers the perfect blend of comfort, style, and location. (id:47351)
8439 Highway 62
Belleville, Ontario
This charming 2-storey country retreat features 3 bedrooms, 2 bathrooms & sits on nearly half an acre. It offers the perfect blend of rural tranquility and everyday convenience. Its ideal for families, hobbyists, or anyone craving a little more space to breathe. Step inside to find a warm and inviting layout featuring a spacious living room with cozy wood-burning fireplace, a dining room and an updated kitchen designed for comfortable living. Rounding out the main level is a 2pc bath, family room with patio doors & inside entrance to garage, laundry and a 3 season room that leads to the backyard oasis. The second level holds 3 spacious bedrooms and a 4pc bath. The metal roof offers peace of mind for years to come, while the double attached garage & large shed provide plenty of room for vehicles, tools, and toys. Enjoy summer days by the 27ft above-ground pool, surrounded by a spacious yard with room for kids, pets, or gardens. Endless fun & adventure are moments away with access to the Eastern Ontario trails just down the road. Located just 10 minutes north of Belleville, this property offers quick access to town while enjoying the peace and privacy of country living. Dont miss your chance to own this affordable country home! (id:47351)
29 Pollock Avenue
Cambridge, Ontario
Tucked into one of East Galt’s most beloved pockets, this 1939 brick home sits on a quiet tree-lined street with neighbours who care for their homes as much as they do their gardens. Surrounded by character homes it’s the kind of street that feels like a hidden chapter of old Cambridge. Set on a generous 45x156 foot lot, this 1.5 storey home offers thoughtful living with two bedrooms, a full bath, and a layout that makes sense. Inside, original details like a wood-burning fireplace in the living room and a separate dining room add warmth and intention. Outside, a fully fenced yard stretches deep—perfect for quiet mornings or busy gatherings—with a detached single garage tucked neatly off to the side. A home with history, in a neighbourhood that wears its past beautifully. (id:47351)
22 Pisanelli Avenue
Markham, Ontario
Beautiful, clean and well maintained linked home (linked by garage) and conveniently located steps to parks, transit, community centre, shops & all amenities. Excellent schools district. Spacious bedrooms, primart bedroom w/4Pc ensuite & huge walk-in closet, 2nd bdrm w/balcony & semi-ensuite, and large 2nd floor laundry room. Spacious practical open concept layout with 9' ceilings on the main floor. Direct access to garage from home. Fully fenced backyard with stone patio, spacious open unfinished basement with cold & storage rooms. Photos are from previous listing. (id:47351)
106 Elgin Street E
Oshawa, Ontario
Welcome to 106 Elgin Street East - a beautiful detached two-story century home that is full of character, and modern updates. Set on an oversized lot in the heart of O'Neil in Oshawa, this home features a welcoming verandah, gated fencing, and generous parking, just steps from schools, transit, and all the shops you need! Inside, you'll find the home maintains its century home feel with beautiful updates. The main level features original trim and a classic staircase, complemented by shiplap accents and a built-in fireplace. A sliding barn door leads to a den off the spacious dining room, which can be used as a home office, kids play area, or easily converted to a 4th bedroom. The recently renovated kitchen is bright and modern, complete with white quality cabinetry, quartz countertops, and stainless steel appliances. Upstairs, you'll find three spacious and sunlit bedrooms, along with a recently updated bathroom. A side entrance from the back porch provides separate access to the original, unfinished basement, perfect for storage or future development. Outdoor living is just as inviting, with a beautiful deck for entertaining, a direct gas line for BBQs, and a fully fenced yard offering ample privacy. The historic barn has been converted into a functional workshop space, and the large garage and carport can house three vehicles. Every major system has been updated, including windows, electrical, plumbing, shingles, furnace, decks, doors, and more. Located in prime Oshawa on a quiet street lined with mature trees, you'll be just minutes from the Oshawa Valley Botanical Gardens, The Robert McLaughlin Gallery, and the Oshawa Golf and Curling Club. This Property has Duplex Zoning. (id:47351)
2105 - 18 Lee Centre Drive
Toronto, Ontario
One Bedroom plus Den For Lease Starting September 1, 2025. Den can be used as second bedroom with closet and door. Open layout with living and dining room combined, enclosed kitchen with open counter maximizes space. Hydro and water included, excellent amenities: indoor pool, gym, party room and 24hr concierge. Conveniently located close to mall, restaurants, bank, park and Hwy401. (id:47351)
304 - 10 Crescent Town Road
Toronto, Ontario
Welcome to 304-10 Crescent Town Road a spacious and beautifully maintained condo townhouse offering comfort, convenience, and exceptional value. This bright and airy home features 3 generously sized bedrooms, 2 washrooms, 2 spacious storage and a nicely renovated kitchen perfect for family living. Enjoy a spacious open-concept living and dining area that leads to a large walk-out terrace balcony, ideal for relaxing or entertaining. Located in a vibrant community with access to fantastic amenities including a fitness center, swimming pool, party room, parks, and more. Steps to schools, shopping, public transit, and everything you need this is the perfect place to call home! (id:47351)
37 Egerton Street
Brantford, Ontario
Welcome to this beautifully maintained 3-bedroom, 2-bath home that perfectly combines old-world charm with thoughtful modern updates. Located in the highly sought after Dufferin area- a mature, family-friendly neighbourhood, this home offers timeless character with original hardwood floors, abundant natural light, and a warm, inviting atmosphere throughout. The spacious main living areas flow seamlessly, and the updated kitchen lead to a generous sized deck and a fully fenced backyard—perfect for entertaining or relaxing outdoors. The covered front porch adds classic curb appeal and a welcoming touch. This home has been carefully updated for comfort and peace of mind, including a new roof in 2021, eavestroughs with gutter guards in 2023, and a new furnace and AC in 2019. The bathroom was beautifully remodelled in 2021, and all knob and tube wiring was removed in 2013. With its blend of character and modern convenience, this move-in-ready home is ideal for families, first-time buyers, or anyone seeking charm with updates already taken care of. (id:47351)
11 Dundalk Private
Ottawa, Ontario
Flooring: Tile, Fully Furnished home comes with new furniture worth more than $20k. Bright and sunny Stonebridge 3 bedroom 2 story END UNIT corner lot townhome featuring an oversized south facing oasis backyard with mammoth upgrades that include a HOT TUB and massive DECK .ideal for that summer party you've been wanting to have! Fabulous main level with 9 foot ceilings. Kitchen with granite and SS appliances. Open concept living room/eating area overlooking the private deck level to the main floor. The 2nd floor features a primary bedroom with walk-in closet and 4-piece ensuite bathroom with his and hers sinks. The two bedrooms at the back are sizeable with excellent closet space. The basement makes for a cozy recroom. Double driveway parking. . Ideal for the Executive Transferre/Senior Embassy Officials! Home is available long term & furnished. Home is vacant. Move in Immediately., Flooring: Laminate, Deposit: 5600, Flooring: Carpet Wall To Wall (id:47351)
502 Bennett Road
North Grenville, Ontario
Welcome to this beautifully updated 5-bedroom home nestled on a private lot just minutes from Kemptville and Hwy 416. Featuring 4 beds up, 1 down, this home offers a bright open layout with new quartz kitchen counters and backsplash (2025), updated flooring (2024), fresh paint, crown moulding, and a cozy wood-burning fireplace. Major updates include furnace, AC & HWT (2018 propane), new water system (2024/2025), roof (2019), front windows and eaves (2025), and more. Enjoy brand-new deck, a double garage with insulated door, scenic trails leading to a pond, hunting area, and direct access to ATV/snowmobile trails. (id:47351)
506 Breccia Heights
Ottawa, Ontario
Welcome to 506 Breccia Heights in Richardson Ridge! Built by Cardel in 2016, this 5-bedroom + 4-bathroom home is designed to accommodate your modern family's needs and is built with both sophistication and functionality in mind. The second you step inside, you'll be sure to notice the high-end finishes and thoughtful upgrades throughout. The main floor features open, sun-filled living and dining areas, anchored by a Monogram-equipped kitchen and framed by views of the fully landscaped backyard. The family room offers a classic, cozy place to gather, and a separate main-floor office gives you space to work from home in peace. Upstairs, you'll find four well-sized bedrooms, a laundry room, and a versatile bonus room that can serve as a second family room, creative studio, or even a sixth bedroom. The finished lower level adds a third living space, a fifth bedroom, a full bathroom, and a second home office. Step outside and you'll find a backyard built for both downtime and hosting: custom pergolas, an interlock patio, a smart irrigation system, solar lighting, and a charming gazebo. Two storage sheds help keep things tidy, and the mature landscaping means all the heavy lifting has been done. Set in a sought-after part of Kanata Lakes, this home is within the boundaries of top-rated schools (WEJ, All Saints, and Earl of March), and just steps from trails, parks, and everyday amenities. Every inch of this home has been intentionally designed and genuinely enjoyed. See additional photos of the trails that are steps away in the multimedia link attached! Open House Sunday Aug 10 2-4 PM (id:47351)
B324 Ellen Pearce Island
The Archipelago, Ontario
Located in the heart of the historic Sans Souci Cottage Community,4+acre Ellen Pearce Island has been owned by the same family for over half a century. Upon purchasing they chose to retain the original 1 3/4 storey 4-bd, 2-bath structure, a classic turn of the century Georgian Bay (~1910) cottage. As such, it has become a local and mark presiding over the south channel, its familiar In Residence flags flying. As the family expanded a second sleeping cabin was built, later converted into a 3-bd, 2 bath cottage designed by John Stark, and built in 2007 by Rose Point Construction. The cottages are simple and streamlined in deference to the natural surroundings. Both are wrapped by windows on 4 sides illuminating the interiors and framing views to water. Both have large sun rooms and fireplaces. Each cottage has a 3-pc and a 4-pc bath. The newer cottage is winterized and can be fully enjoyed through 3 seasons. As both cottages have full kitchens the island is ideally suited as an extended family compound. The cottages, each with large deck, overlook wonderful views, open water to the south, sunset on the western horizon, cruisers plying the channel, and west to Frying Pan Island; location of(SSCA)Sans Souci Cottagers Association's new Community Centre, currently under construction, which will feature a covered pavilion, library/lounge, kitchen and fitness facilities. A natural harbour in the island's lee shelters two floating docks and, in the front bay a waterside swim/sundeck and a steel dock welcome guests to the island. The island's swimming is wonderful and back bays offer endless opportunities for exploring by kayak and canoe. The area is legendary for its superb sailing, boating and fishing as are the various picnic islands for shore lunches; Pomeroy, the Umbrellas and the Westerns. For more organized activities the SSCA runs social events, children's day camp, pickleball, basketball and immediately adjacent to SSCA is the Sans Souci Tennis Club. (id:47351)
139 Freure Drive
Cambridge, Ontario
Beautiful detached home built in 2020, featuring 6 bedrooms and 5.5 bathrooms, including 4 bedrooms with private ensuites. Backing onto a serene park, the master bedroom offers stunning park views. This spacious home includes an inbuilt garage with 6 total parking spaces, 2 fridges, 1 gas stove, 2 washers, 1 dryer, 1 dishwasher, and a full wooden bar cabinet set. Perfect for large families, entertaining, and enjoying peaceful surroundings in a modern, move-in-ready space. House is total of 2980 sq ft as per floor plans (id:47351)
1465 Dunkirk Avenue
Woodstock, Ontario
Gorgeous 3 Bed, 3 Bath Semi-Detached in Prime Location! This bright and beautifully maintained home offers the perfect blend of comfort and convenience. Featuring a spacious open-concept layout. The living room has large windows which allows an abundance of natural sunlight, modern kitchen with breakfast bar, in built fridge, in built micro wave and a sun-filled living/dining area ideal for family living and entertaining. The kitchen has stainless steel appliances and with an abundance of storage space. Large primary bedroom includes a walk-in closet and ensuite, while two additional bedrooms and a full bath provide space for the whole family. The washer and dryer has a separate enclosed area on the second level which also has extra storage space with cabinetry on the wall. The partially finished basement offers extra living space, all the structure frame work and electric work are done very conveniently. Located just steps from schools, churches, cowen fields park with fun-filled splash pas. This is the ideal spot for active families! Easy access to Highway 401 makes commuting a breeze. Whether you're starting a family or looking for a great investment, this move-in-ready home checks all the boxes. (id:47351)
1628 Heritage Road
Kingsville, Ontario
An exceptional opportunity to acquire two adjoining cash crop farms totalling +/- 288 acres, located on the north side of Heritage Road in Kingsville Ontario. Parcel #1 (1628 Heritage Road) spans 87.97 acres and features 83+/- workable acres, with a fully renovated single storey farmhouse (circa 1949) with detached garage, enclosed gazebo, barn, and storage shed. Parcel #2 (1680 Heritage Road) totals 199.91 acres with 171+/- cultivated acres with a three level side-split residence (circa 1968), two drivesheds, a barn, and a detached double garage. Both are systematically tile drained with hydro, natural gas, municipal water and septic, with paved road frontage. Ideal for investors or farmers looking to expand, this offering combines high quality farmland, and rural country charm in a sought after Essex County location. Both parcels are being sold as one. Residences are both vacant. (id:47351)
1628 Heritage Road
Kingsville, Ontario
An exceptional opportunity to acquire two adjoining cash crop farms totalling +/- 288 acres, located on the north side of Heritage Road in Kingsville Ontario. Parcel #1 (1628 Heritage Road) spans 87.97 acres and features 83+/- workable acres, with a fully renovated single storey farmhouse (circa 1949) with detached garage, enclosed gazebo, barn, and storage shed. Parcel #2 (1680 Heritage Road) totals 199.91 acres with 171+/- cultivated acres with a three level side-split residence (circa 1968), two drivesheds, a barn, and a detached double garage. Both are systematically tile drained with hydro, natural gas, municipal water and septic, with paved road frontage. Ideal for investors or farmers looking to expand, this offering combines high quality farmland, and rural country charm in a sought after Essex County location. Both parcels are being sold as one. Residences are both vacant. Details for listing reflect Parcel 1 at 1628 Heritage Road. Additional details for residence on Parcel 2 are available. (id:47351)
1135 Meadowlark Ridge
London South, Ontario
PRICED TO SELL WITH BELOW MARKET PRICE!!. Welcome to 1135 MEADOWLARKRIDGE, AN ENERGY STAR CERTIFIED HOME with a walk-out basement(9 foot height) luxurious home Built by Rembrandt Homes that promises high-end living and exceptional superior craftsmanship with (approximate 2700SQF as per floor plan)The main level features 9-foot ceilings withlarge windows creating a spacious & great look. 4 spacious bedrooms, aDen, separate dining, and a 3.5 bath. This home offers ample room for your family. open-concept kitchen with quartz countertops, a freestanding island, a walk-in pantry, and a separate dining area perfect for family gatherings. engineered hardwood floors, upgraded lighting including pot lights throughout. There is also an open-concept family living with a fireplace, ideal for enjoying your evenings with natural beauty. Step out onto the covered deck with a railing offering another amazing view. Prime Location - Situated in a family-friendly neighborhood & ensuring convenience and peace of mind. This home is close to top-rated schools, shopping centers and hospitals. Only a few minutes from the 401. (id:47351)
157 Dunlop Street
Central Huron, Ontario
Nestled on an expansive corner lot on a quiet, treelined street, this solid brick bungalow at 157 Dunlop Street is a perfect project for renovators or DIY enthusiasts seeking character and upside. The home features 3 bedrooms and 1 bathroom, and while the interior requires TLC, the layout offers a solid canvas for transformation - think modernized kitchen and bathroom, refreshed flooring, open living spaces, and painted interiors - all set within a generous yard with room for expansion or landscaping. The home features a steel roof, pull-through driveway, and an attached garage, offering both curb appeal and practicality. With some vision and effort, this property could become truly magnificent. Centrally located in the charming town of Clinton, you are just a short stroll from downtown shops, parks, schools, municipal amenities and a short drive to Lake Huron. Don't hesitate on a fantastic opportunity to make this home your own! ** This is a linked property.** (id:47351)
19 Park Street
Kawartha Lakes, Ontario
Whether you are buying your first home or downsizing, this bright 2-bedroom, 2-bath modular home offers just under 1,100 sq ft of comfortable living. Highlights include a spacious primary with 3-pc ensuite & walk-in closet, a functional kitchen, main floor laundry, and a sunny 3-season sunroom with walkout to a 20' x 10' deck. Extras include a detached carport, 10' x 10' shed, and steel roof. Located in Joy Vista Estates, a welcoming adult lifestyle community with clubhouse, pool, fitness centre, billiards, and workshop. Enjoy potlucks, card nights, group exercise, and seasonal events. Minutes to Lindsay. Land leased; $706.58/mo covers lease, taxes, water, and facilities (adjusted for new owner). (id:47351)
1912 Giles Avenue
Peterborough West, Ontario
This immaculate all-brick bungaloft in Peterborough's sought-after west end may be just what you're looking for! Walk into the welcoming open-concept living and dining area, highlighted by coffered ceilings and gleaming hardwood floors. The spacious family kitchen offers ample cabinetry and counter space, flowing seamlessly into a sun-filled great room with cathedral ceilings, a gas fireplace, and a custom built-in entertainment center. The true showstopper? The entire loft is dedicated to the primary suite, a private retreat featuring its own gas fireplace, his and her closets, and a 4-piece ensuite bathroom. Two additional bedrooms on the main floor and a full 4-piece bath provide plenty of room for family or guests. Step outside to a covered deck with a gas BBQ hook-up, overlooking a partially fenced yard perfect for kids or pets. While the partially finished basement adds flexibility with a 2-piece bathroom, loads of storage, and direct access from the double garage to both the main level and basement. Situated in a quiet, family-friendly neighbourhood close to schools, parks, trails, and shopping, plus easy access to Jackson Park, PRHC, and downtown Peterborough. A complete pleasure to show. (id:47351)
88 Milton Street
Toronto, Ontario
Stylish 3+1 Bedroom Townhouse in Mimico If you're searching for a home that blends functionality, style, and space all in a prime, family-friendly location this beautifully designed 3+1 bedroom Dunpar townhouse could be exactly what you've been waiting for aprox 1900sq'. Step inside to discover a bright, open-concept living and dining area with large windows, a cozy fireplace, built-in bookcases, and a walkout to a private 25' x 15" Patio Oasis (w/gas hook up for bbq) perfect for entertaining or relaxed family living. The granite kitchen features stainless steel appliances, a convenient breakfast bar, and plenty of storage and 9' ceilings on main floor .Upstairs, you'll find three generous bedrooms, including a luxurious master retreat occupying its own private level. Enjoy a large custom built walk-through closet, a spa-like ensuite with a jetted soaker tub, and a charming balcony overlooking peaceful greenspace. The lower level offers a versatile bonus room ideal as a home office, guest suite, or fitness space. Unbeatable Location: Just a 5-minute walk to Mimico GO Station arrive at Union Station in only 15 minutes. Close to parks, schools, Humber Bay waterfront trails, local cafes, and shops. Easy access to the Gardiner Expressway/427 and TTC routes. Minutes from downtown Toronto's offices, entertainment, and nightlife. Whether you're a growing family or a professional seeking a low-maintenance urban lifestyle, this freehold townhome offers the space, comfort, and connectivity you need. Freehold town house, Common Elements $170./Mon For Lawn maintenance and Snow Removal. (id:47351)
84 Stotts Crescent
Markham, Ontario
Welcome to 84 Stotts Cres., A Rare 4-Bedroom Semi in Markham's Desirable Wismer Commons neighbourhood! Spacious and stylish, this 1899 sq ft, 2-storey semi-detached home offers a rare 4-bedroom layout in the heart of Markham's sought-after Wismer neighbourhood. Featuring a custom upgraded kitchen with Stainless Steel Appliances, hardwood floors, and a fully hardscaped, low-maintenance backyard, this home is perfect for growing families or professionals seeking comfort and convenience.The main floor offers open-concept Living/Dining room & a modern kitchen boasting custom cabinetry and quality finishes, flowing into a large Family Room complete with a cozy Gas Fireplace. Upstairs you'll find four well-sized bedrooms including a large primary suite with a 4-pc ensuite and walk-in closet. Other highlights include 3 bathrooms, an unfinished basement with great potential, and main floor Laundry. Located close to top-rated schools (Wismer PS & Bur Oak SS), transit (GO, TTC, YRT), parks, shopping, restaurants and Highway 407/404 access. Property Features: 1899 sq ft above grade (MPAC), 4 Bedrooms/3 Bathrooms, Custom updated kitchen with Stainless Steel Appliances, Hardwood floors on main level, Spacious primary with ensuite & W/I closet, Unfinished basement w/tons of potential. Fully hardscaped backyard, 1-car garage + 1 driveway space. Walking distance to schools, parks & transit! Don't miss your chance to own a rare 4-bedroom semi in one of Markhams most family-friendly communities! Quick Closing is possible! (id:47351)
350 - 1575 Lakeshore Road W
Mississauga, Ontario
Welcome To "The Westcott" At The Craftsman. This Beautiful 2 Bdrm Plus Den 2 Bath Features 1292 Sqft Of Spacious Living Space, Luxurious Upgrades, 9 Ft Ceilings Throughout, Engineered Hardwood Floors, Quartz Counters In Kitchen & Washrooms, Oversized Windows And More. Enjoy The Stunning Southern Views And Fall In Love With Its 235 Sqft Balcony. Close Proximity To Lake Ontario, Public Transit And Go. Stunning Amenities! (id:47351)
5571 Spangler Drive
Mississauga, Ontario
Luxurious Fully Furnished Lease in Prime Heartland Location! Welcome to this immaculate, move-in ready executive home nestled on a quiet, mature tree-lined cul-de-sac in the highly sought-after Heartland community. Offering 2, 500-3, 000 sq ft of beautifully upgraded living space and over $250K in renovations, this property is the perfect blend of comfort and sophistication. Featuring new hardwood floors, a custom chef's kitchen with quartz countertops and radiant heated flooring, formal living, dining, and family rooms, plus a private backyard oasis with heated inground pool - ideal for relaxing or entertaining. Fully furnished and fully equipped - just bring your clothes and move in! This home truly shows a 10++ and must be seen to be appreciated. Too many upgrades to list! (id:47351)
1150 Charlton Way
Milton, Ontario
Welcome to this stunning and lovingly maintained semi-detached gem located in the heart of Milton! A first-time homebuyers dream, this property offers the perfect blend of comfort,convenience, and style. Walking distance to all amenities including top-rated gyms, popular restaurants, grocery stores, pharmacies, and more everything you need is just steps away.Commuters will love the easy access to Highway 401, making your daily travel a breeze. This bright and cheerful home boasts a spacious layout ideal for growing families or young professionals. The open-concept main floor is filled with natural light, upgraded finishes, and seamless flow perfect for both everyday living and entertaining guests. The kitchen features modern appliances, ample storage, and overlooks a beautifully landscaped backyard oasis your private retreat perfect for relaxing or hosting BBQs.Upstairs, the primary bedroom is a true show stopper with its spa-style luxury ensuite bath,featuring a deep soaker tub, separate glass shower, and a large walk-in closet that offers ample storage space. Two additional well-appointed bedrooms provide plenty of room for family,guests, or a home office. The finished basement is a versatile space that includes a 3-piece bathroom and holds the potential for a walkout ideal for an in-law suite, home gym, or entertainment area. The home also includes indoor garage parking and a private driveway withroom for two additional cars, a rare find in this area. With thoughtful upgrades throughout,this home is move-in ready and offers the perfect combination of style, space, and location.Surrounded by parks, walking trails, and excellent schools, this property truly has it all.Dont miss your chance to own this beautiful home in one of Miltons most desirable and family-friendly neighborhoods. (id:47351)
205 - 600 Rexdale Boulevard
Toronto, Ontario
Spacious Corner Unit for Lease! Bright and airy 2-bedroom condo with a separate solarium perfect as a home office, den, or even a 3rd bedroom. This large corner suite offers an excellent layout with plenty of natural light. Prime location just steps from Woodbine Racetrack, and only minutes to Pearson Airport, Hwy 427, Hwy 407, and nearby shopping plaza. A convenient and versatile space for comfortable living don't miss this opportunity! (id:47351)
23 - 3460 Platinum Drive
Mississauga, Ontario
Business unit in one of the busiest plazas located on Ridgeway Drive, at the prime corner of9th Line and Eglinton Avenue, high-traffic plaza features a diverse mix of businesses andoffers exceptional visibility. Excellent opportunity to purchase a successfully runningbusiness without property 1,030 sqft ideal for retail. (id:47351)
318 - 3200 William Coltson Avenue
Oakville, Ontario
Discover this beautifully designed 1-bedroom condo at the sought-after Upper West Side Condos by Branthaven Homes. Perfectly positioned in vibrant Joshua Meadows, this unit is appeals to first-time buyers, savvy investors or those looking to downsize in style. Step inside to an open-concept layout with soaring 9-foot ceilings and wide-plank flooring that flows throughout. Floor-to-ceiling windows flood the space with natural light and frame spectacular skyline views, best enjoyed from your oversized private balcony. The kitchen features sleek cabinetry, stainless steel appliances, ideal for both everyday living and entertaining. Locate the spacious bedroom which includes a large picture window, creating a serene retreat to start and end your day. Enjoy a full suite of upscale amenities: concierge-attended lobby, fully equipped fitness centre, elegant party lounge, guest parking, and a secure smart home system with keyless entry and 24/7 video surveillance. The standout rooftop terrace is your urban escape, complete with chic lounge seating, BBQ and dining areas. Live steps from the trails of Sixteen Mile Creek and the Sixteen Mile Sports Complex. Everyday essentials and major retailers, including Walmart, Longos, and Costco are minutes away. Easy access to Sheridan College, Oakville Trafalgar Hospital, and Highways 403, 401, and 407 makes this location unbeatable for both work and play. Includes 1 underground parking space and 1 locker. (id:47351)
1007 - 30 Elm Drive
Mississauga, Ontario
** AVAILABLE SEPT 1ST ** Welcome To Suite 1007 At 3515 Kariya Drive In The Heart Of Mississauga! This Beautifully Updated Condo Offers The Perfect Blend Of Comfort, Style, And Convenience. Featuring A Modern Open-Concept Layout, The Unit Boasts A Sleek Kitchen With Stainless Steel Appliances That Flows Effortlessly Into A Bright And Spacious Living And Dining Area - Ideal For Relaxing Or Entertaining Guests. Enjoy A Generously Sized Bedroom, A Versatile Den That Can Function As A Home Office Or Guest Space, And Two Elegant 3-Piece Bathrooms, Including A Private En-Suite. Step Out Onto Your10th-Floor Balcony And Take In Peaceful City Views - The Perfect Spot To Unwind. Location Is Everything- And This Condo Delivers! Situated Just Steps From Square One Shopping Centre, Celebration Square, Walmart, Mississauga City Centre Transit Terminal, And The Upcoming Hurontario LRT, You'll Have Unmatched Access To Shopping, Dining, Parks, And Public Transit. Plus, With Nearby Highways And GO Stations, Commuting Is A Breeze. Don't Miss This Opportunity To Lease A Stunning Suite In One Of Mississauga's Most Sought-After Neighbourhoods! (id:47351)
34 - 3006 Creekshore Common
Oakville, Ontario
Stunning executive townhouse built by Mattamy with low monthly maintenance fees! Modern contemporary design with simple clean lines. Located in the coveted "Preserve of Upper Oakville" area. 2048 sq ft of luxury living. 3 bedrooms & 3 baths with a beautiful modern kitchen with Stainless Steel Fisher & Peykel appliances and organic white quartz counters, centre island & a spacious breakfast nook. Plank Wood flooring throughout. Spacious primary bedroom on the upper level with a 3 pc en-suite bath & his/her closets, 2 additional bedrooms plus a 4 pc bath. Sought after 2 car garage. Over 75K in upgrades! A must to view. Close to major highways, shopping, entertainment, restaurants & the new Oakville hospital. Great investment opportunity. Upgrades include Kentwood European Plank Wood flooring, Cornice moulding & 5 1/4" baseboards throughout, White cultured marble vanities & Porcelain tiles in the entrance, powder room & baths. (id:47351)
203 - 27 Brock Avenue
Toronto, Ontario
Authentic Loft Living at The Brock Lofts! Welcome to Unit #203 a unique, character-filled space featuring 18+ ft ceilings, exposed brick, wooden posts and beams, an iron staircase, and west-facing windows that flood the unit with natural light. Thoughtful touches include: built-in shelving, smart overhead storage, cork floors in bedroom, and a 5-stage reverse osmosis water filtration system. Recent upgrades: new owned water heater tank, updated venting to code, European toilet, and Ecobee thermostat. Highlights: one owned surface parking space, low monthly fees that cover EVERYTHING even Bell Fibe internet and TV, plus a shared rooftop deck with BBQ and stunning CN Tower views. Converted in 2003, this historic building had many past lives, including one as "the largest exclusive talking machine [gramophone] factory in the Dominion." With just 24 units, its a small, friendly, pet-welcoming community. Steps to Sam James Coffee & Robinson Bakery, Queen West, groceries, and TTC. These lofts rarely come up, don't miss your chance to own a true piece of Toronto history! (id:47351)
40 Frost Street
Brampton, Ontario
Experience refined living in the prestigious Northwest Brampton's most desirable neighborhoods. This stunning 4+3 bedroom, 6-bath fully detached home offers about 3085sq. ft. of luxurious living space with a legal 2 Bedroom basement apartment and 1 bedroom basement apartment with high-end finishes throughout. Showcasing a modern stone and brick exterior with large windows and double-door entry, this home welcomes you with 9-ft ceilings, hardwood and porcelain floors, pot lights, and oak stairs with iron pickets. Pot lights outside , extended driveway, security camera. Electrical panel upgraded to 200 amp. The spacious main floor features separate living and dining areas, a large family room with a fireplace. The chefs kitchen is a showstopper, featuring granite countertops, a central island, built-in high-end stainless steel appliances, huge pantry with servery. Perfect for entertaining and family meals. Upstairs offers 4 large bedrooms, each with walk-in closets, and 3 modern, upgraded bathrooms. The luxurious primary suite includes a spa-like ensuite and ample space for relaxation. No side walk. The legal basement apartment boasts 9-ft ceilings, 3 bedrooms, 2 full bathrooms, separate laundry, and a separate owners' area. This meticulously maintained, like-new home is a rare opportunity for discerning buyers seeking space, style, and prime location. A true masterpiece don't miss out! (id:47351)
313 Bergamot Avenue
Milton, Ontario
Stunning Brand New Never Lived In Semi-Detached Home In The Heart Of Milton! This Spacious 4 Bedroom, 3 Bathroom Property Offers Over 2100 Sq Ft Of Modern Open Concept Living. Enjoy Gleaming Hardwood Floors Throughout The Main And Upper Levels, Large Windows That Fill The Home With Natural Light, And A Functional Layout Perfect For Families Or Professionals Alike. The Chefs Kitchen Features A Quartz Center Island, Brand New Appliances, And Seamless Flow Into The Dining And Living Areas Ideal For Entertaining. Upstairs, The Generously Sized Bedrooms Include A Luxurious Primary Suite With A Walk-In Closet And 5 Piece Ensuite Bath. Convenience Meets Comfort With A Dedicated Laundry Room Located On The Upper Level. Situated In A Growing Family-Friendly Community, Close To Parks, Schools, Trails, Transit, And Shopping. A Rare Opportunity To Live In A Beautiful, Turnkey Home In One Of Miltons Most Sought-After Neighbourhoods! (id:47351)
138 Elgin Drive
Brampton, Ontario
Welcome to 138 Elgin Drive, A Rare Ravine-Backed Gem Offering Over 3,500 Sq. Ft. of Finished Living Space, located in the desirable Ambro Heights community of Brampton South. Beautifully updated 5+2 bedroom, 5 bathroom home sits on a premium ravine lot with parkland on two sides, offering exceptional privacy and direct access to trails, nature, and open green space. Designed with flexibility in mind, this home is ideal for multigenerational families, investors, or anyone looking for a turnkey property with income potential. A 600+ sq. ft. addition adds tremendous value with a private in-law suite complete with its own bedroom, bathroom, kitchenette, living space, and laundry. The newly renovated basement features two additional bedrooms, a brand-new kitchen, modern bathroom, updated flooring, and laundry rough-in perfect for extended family or future rental income. Inside, the main level boasts new hardwood flooring, pot lights, an upgraded mudroom, and a gourmet kitchen finished with rare Crema Bordeaux granite counters, a true conversation piece. With four separate living areas, there's ample space for both everyday living and entertaining. Step outside to a covered deck wired for lighting or ceiling fans, and enjoy summer evenings in a floodlit backyard surrounded by mature trees and hedges. A dedicated natural gas BBQ line means no more hauling propane tanks. Additional features include a finished garage, professionally maintained stone driveway, and a fully paid smart home security system with cameras, keyless entry, smoke/fire detection, and 24/7 monitoring. Walking Distance to Schools, Sheridan College, Trails & Transit. Minutes to Hwy 410, 407, and Shoppers World. This home is the perfect blend of space, privacy, and functionality in one of Brampton's most desirable pockets. Just move in and enjoy. (id:47351)
66 Crafter Crescent
Stoney Creek, Ontario
Welcome to this rare freehold executive townhome offering approximately 1,700 square feet of stylish, modern living. This beautifully upgraded corner-unit freehold townhome features 3 spacious bedrooms, 2.5 baths, and a finished basement with extra living space and versatile storage options. The bright, open-concept layout includes oak stairs, laminate flooring, WIFI-enabled pot lights, and a modern kitchen perfect for everyday living and entertaining. Upstairs offers Bluetooth-enabled bedroom lights, upgraded blinds, and a private ensuite in the primary suite. Step out from the main floor to a deck overlooking a large backyard-ideal for family gatherings, playtime, or relaxing evenings. Located in a family-friendly community close to schools, parks, shopping, and highways. Move-in ready, smart-enabled, and full of charm—your perfect first home awaits The gourmet kitchen seamlessly flows into the living and dining areas, making it perfect for both daily living and entertaining. The spacious primary bedroom includes a luxurious glass-enclosed ensuite for | added comfort. Step out from the main floor onto a rear deck that overlooks a generously sized backyard - perfect for summer gatherings. (id:47351)
503 Windflower Crescent
Kitchener, Ontario
Welcome to 503 Windflower Crescent – a beautiful Freehold Townhouse located in the desirable Laurentian West neighbourhood of Kitchener. Tucked away on a quiet, family-friendly crescent, this bright and spacious 3 Bedroom, 4 Bathroom Home offers over 2300 sq. ft. of finished Living Space – blending comfort, functionality, and charm in all the best ways. The open concept Main Floor is designed with everyday living and entertaining in mind. The beautiful Kitchen features dark cabinetry, stainless steel appliances, and overlooks both the large Living Room and the Dining area, allowing seamless connection with family and guests. Large windows and a sliding glass door flood the space with natural light and lead you to a Backyard deck complete with gazebo – perfect for summer BBQ’s or relaxing outdoors. The Main Floor also features a 2-pce Bathroom and convenient access to the Garage. Ascend the beautiful staircase to the Second Floor where the Primary Bedroom offers you a peaceful place to unwind, and features a 4-pce Ensuite Bathroom and walk-in closet. Two additional Bedrooms offer space for your children, guests, or a Home Office, and a second 4-pce Bathroom and separate Laundry Room help make your daily routine that much easier. The finished Basement adds additional Living Space with a large Rec. Room, ready for game nights or a movie marathon with the family. There is another 4-pce Bathroom and ample storage space – ideal for growing families. A neighbourhood that feels like Home – Laurentian West is known for its safe streets, friendly neighbourhoods, and community spirit. Located close to schools, walking trails and parks (such as the Laurentian Wetlands & Trussler Woods), the Sunrise Shopping Centre, public transit, and quick access to Highway 7/8. Whether you are starting your journey as a Homeowner, planting roots to raise your family, or seeking a smart turn-key investment in a high demand area, this Home delivers! Schedule your private viewing today! (id:47351)
741 King Street W Unit# 1705
Kitchener, Ontario
Welcome to your eagerly anticipated condo! Step into the Bright building, a stunning condo complex that meets all your modern needs. Enjoy 17th-floor views of downtown Kitchener from this one-bedroom, one-bathroom unit with in-suite laundry. Relax on your private balcony with almost 100 sqft of outdoor living space, and benefit from one included surface-level parking spot. The building offers fantastic amenities, including the Hygge lounge with a library, cafe, fireplaces, and cozy seating areas. The terrace features two saunas, a communal table, a lounge area, an outdoor kitchen/bar, and shaded areas. The ground level boasts both public and private spaces with an outdoor patio. You'll also love the convenient access to parks, highways, public transit, cafes, restaurants, shopping, and more. Your ideal living space awaits! Book your showing today! (id:47351)
7 - 18025 Yonge Street
Newmarket, Ontario
This well-established physiotherapy practice, located in a prime area, offers a unique opportunity for a new owner to step into a successful and reputable business. With a loyal patient base and a strong referral network, this clinic is known for its exceptional patient care and comprehensive treatment plans. Key Features: Established Reputation: Over years of providing high-quality physiotherapy services. Prime Location: Conveniently located in a high-traffic area with ample parking. Modern Facilities: Equipped with state-of-the-art therapeutic equipment and comfortable treatment rooms. Diverse Services: Offering a wide range of services including manual therapy, sports rehabilitation, and wellness programs. Growth Potential: Opportunities to expand services, increase marketing efforts, and enhance online presence. care. Strong Financials: Consistent revenue growth with detailed financial records available upon request (id:47351)
8 - 3 Alpen Way
Markham, Ontario
Luxury 3 Storey Townhouse In Prime Unionville Area. Direct Access To 2 Side By Side Parking Spots Through Basement. Functional Layout And Well Maintained. Beautiful & Quiet Neighborhood With Great Amenities & Top School Zones: Coledale Public School, Unionville High. Mins To Downtown Markham Shops And Restaurant, Public Transit, 404,407And All Amenities. (id:47351)
52 Luzon Avenue
Markham, Ontario
4 Bedrooms bright and open-concept END UNIT town home located in Boxgrove Village. 9' Ceilings, Upgrade Hardwood Floor in 1st and 2nd Floors. Upgraded Stained Stairway With Pickets. 2nd Floor Laundry. Upgraded 3 Bathrooms on 2nd Floor. Granite Kitchen Counter. Finished Basement with recreation room, a bedroom and a den, wet bar with kitchen counter. Pot lights throughout all levels. Hardwood Flooring in main & 2nd floor. Laminate flooring in basement. Located east of Ninth Line and south of the 407. Boxgrove Village is close to VIVA and GO, with direct access to Hwy 407 and 7. Boxgrove Centre shopping centre nearby with Longos, Dollarama and more. Walk to WALMART and LONGOS in less than 10 minutes. Please give a few hours notice as Tenant is living in the property with young kids. Please knock the door and ring the bell. Tenant usually upstairs inside their room. (id:47351)
117 - 39 Danforth Road
Toronto, Ontario
RENTAL INCENTIVE -- ONE MONTH FREE & $1,000.00 MOVE IN BONUS!!! Say Hello To Suite 117 At The Towns On Danforth, Where Urban Energy & Diverse Culture Inspires An Enviable Way Of Life. Thoughtfully Finished, Spacious Suite Boasts 3 Bedrooms & 2 Full Bathrooms. Open Concept Layout Spanning Over 841SF Of Functional Interior Living Space With An Additional 185SF Private Patio To Garden, Entertain, Or Simply Relax On. Beautiful, Modern Kitchen Offers Full Sized Stainless Steel Appliances, Stone Countertops, & Ample Storage. All Light Fixtures & Window Coverings Included [Roller Blinds Throughout]. Primary Bedroom Is Generous In Size With 3pc. Ensuite & Suitable Closet Space. Separate Room Den Doubles As The Perfect Home Office Space. Ensuite, Stacked Laundry. Tenant To Pay: Water, Gas, & Hydro - All Separately Metered. A Short Distance To Victoria Park Station And Main Street Station Connecting You To The Bloor-Danforth Subway Line. As Well, Danforth GO Station Is A 6-Minute Ride Away. 1 Underground Parking Space Included. Above-Mentioned Lease Incentives Are Offered On 13 Month Lease Term (id:47351)
34 Goskin Court
Toronto, Ontario
Welcome To 34 Goskin Court A Stylishly Renovated Freehold Townhome Nestled In A Quiet Family-Friendly Court In Toronto! This Beautifully Updated 3-Bedroom Home Offers A Perfect Blend Of Modern Finishes And Functional Design. The Open-Concept Main Floor Boasts Sleek Laminate Flooring And A Striking Feature Wall That Adds Personality And Charm. Enjoy Cooking In The Custom Kitchen Complete With Contemporary White Cabinetry, Matte Black Hardware, And Stainless Steel Appliances. Step Out To Your Private, Fully Fenced Backyard With A Cozy Deck Ideal For Summer Entertaining Or Quiet Mornings. Upstairs, You'll Find Built-In Custom Closet Organizers And Select Newer Windows That Bring In Ample Natural Light. Additional Upgrades Include A New Garage Door And A Spacious Laundry Room With Built-In Cabinetry For Added Convenience. Located In A Peaceful Cul-De-Sac, This Home Is Perfect For Families And Just Minutes From Schools, Parks, Grocery Stores, And Easy Access To Major Highways And Public Transit. Don't Miss This Turnkey Opportunity In A Growing Toronto Neighbourhood! (id:47351)



