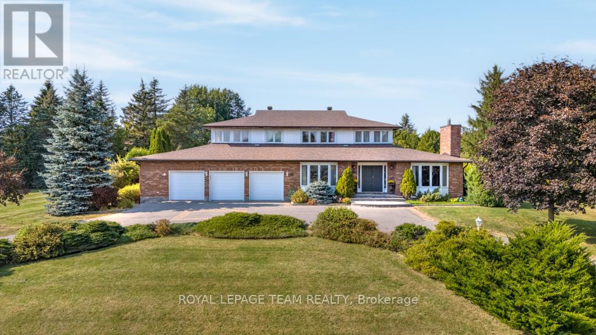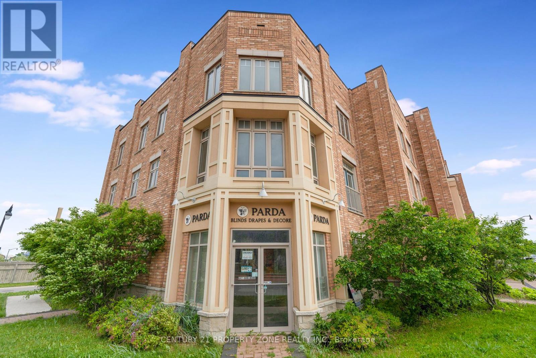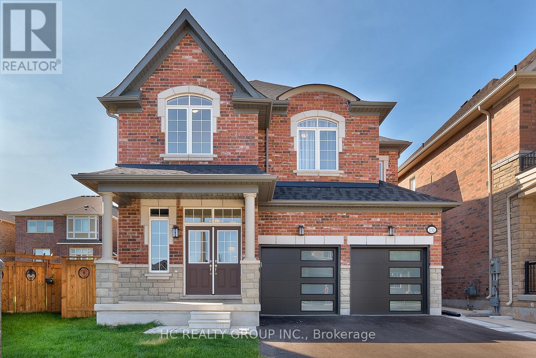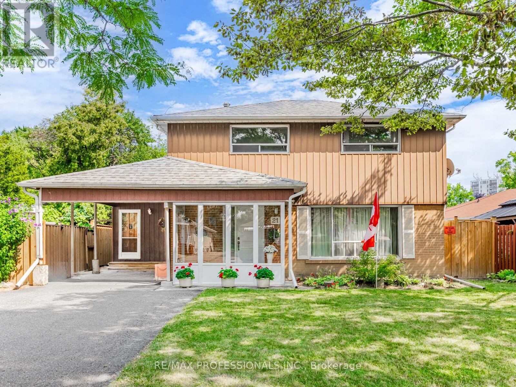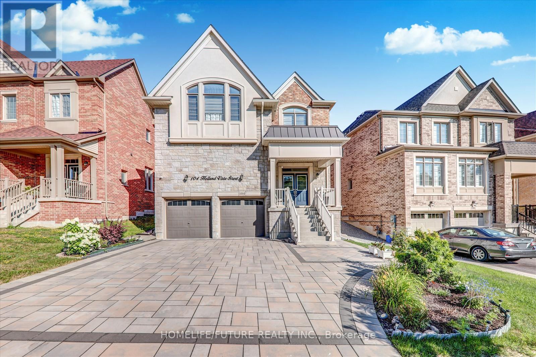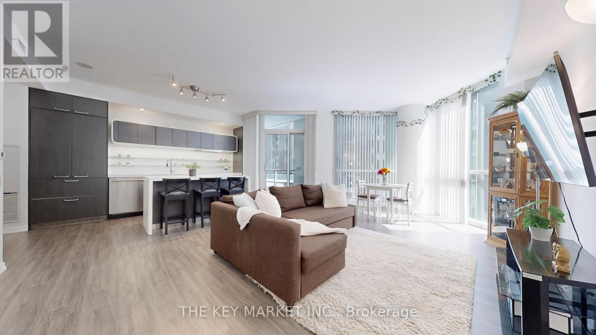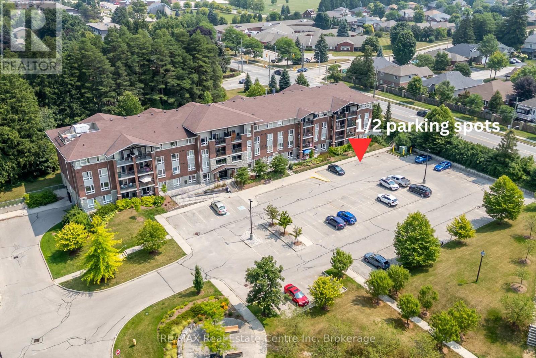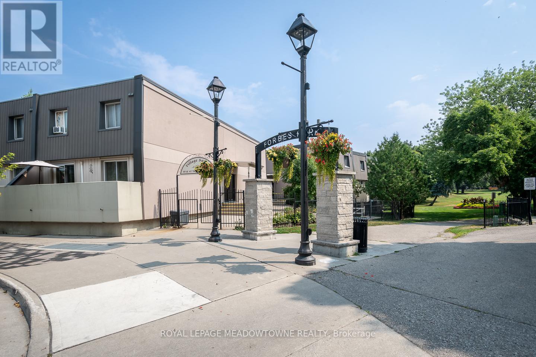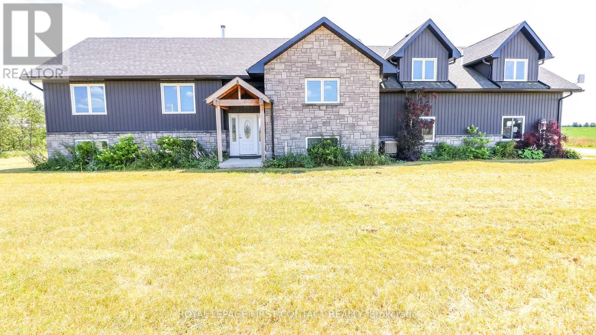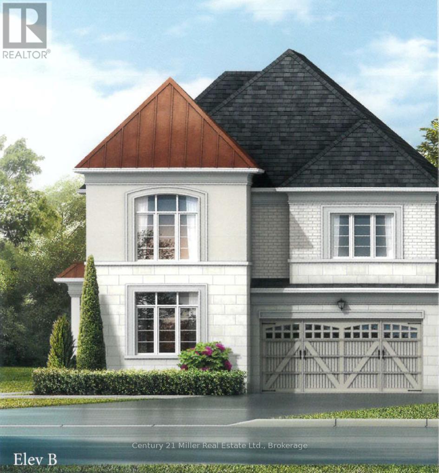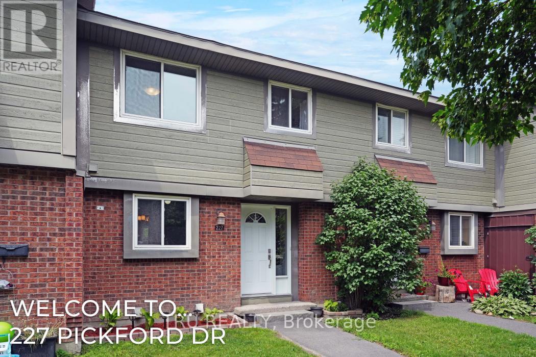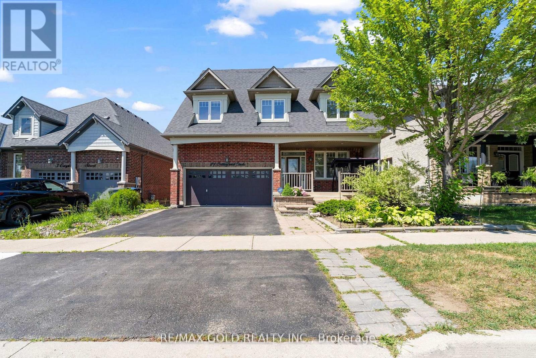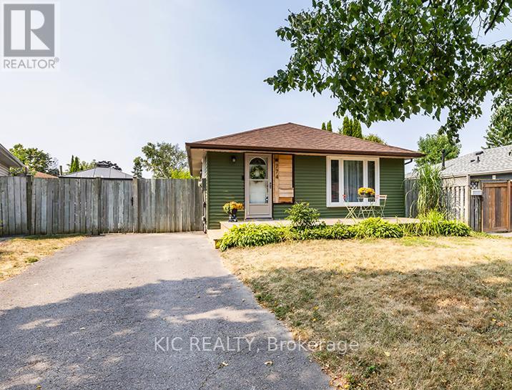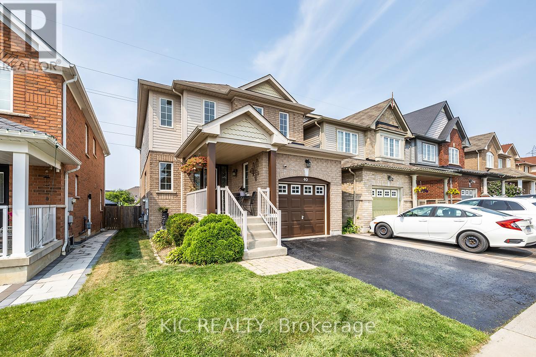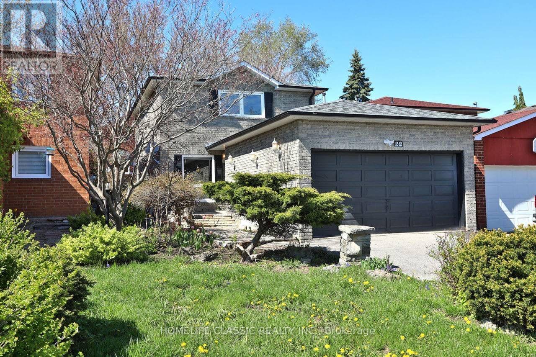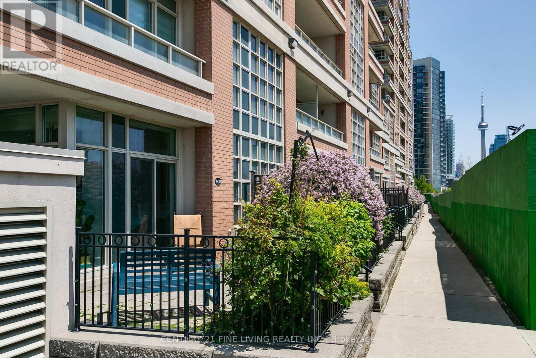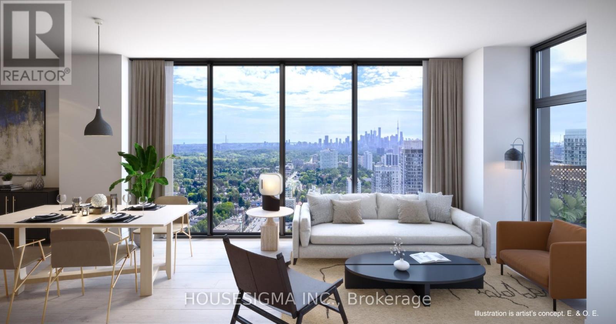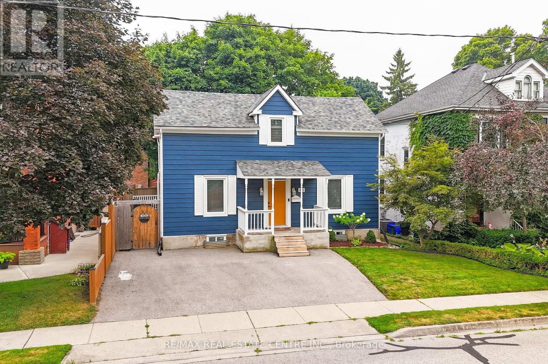27 Rachel Drive Drive Unit# 41
Hamilton, Ontario
Modern Freehold Townhome Steps from the Lake! Welcome to 27 Rachel Drive, Unit 41 — a sleek, carpet-free 3-storey townhome built in 2022, tucked into the desirable Community Beach neighborhood of Stoney Creek. Offering 1,358 sq. ft. of bright, modern living space, this stylish home features 2 bedrooms + loft, 1.5 bathrooms, and upgraded finishes throughout — designed for comfort, flexibility, and low-maintenance living. Step into a spacious foyer with a versatile flex space — perfect for a home office, gym, or cozy sitting nook. A private driveway and single-car garage provide secure parking and extra storage. The open-concept living and dining areas are flooded with natural light from large windows and enhanced by 9-ft ceilings and laminate flooring. The modern kitchen features stainless steel appliances, ample cabinetry, and a breakfast bar ideal for casual meals or entertaining. The spacious living and dining areas flow seamlessly out to your private balcony — perfect for morning coffee or evening relaxation. Upstairs, the primary bedroom offers a large walk-in closet, and the second bedroom is perfect for guests, kids, or a roommate. A flexible loft space adds even more usability — home office, reading nook, or media lounge. Enjoy the convenience of upper-level laundry and a full 4-piece bathroom. Just a short stroll to Lake Ontario, and minutes from Costco, Starbucks, and Fifty Point Conservation Area (marina, beach, and walking trails). With quick QEW access, you're less than an hour from both Toronto and Niagara — perfect for commuters or weekend getaways. Why You'll Love It: Freehold — no condo fees, Quiet, modern community, Move-in ready with flexible space for your lifestyle. Don’t miss your chance to own in one of Stoney Creek’s most desirable lakeside communities! (id:47351)
Gph9 - 3880 Duke Of York Boulevard
Mississauga, Ontario
Experience luxurious living in this rarely offered grand penthouse suite, built by renowned Tridel. This exceptional unit offers approx. 1,665 sq. ft. of luxury living space. Boasting 10-Foot ceilings. Featuring hardwood flooring throughout, the expansive layout includes 2 spacious bedrooms + large den. Master bedroom boasts two large walk-in closets. The den is easily convertible into a third bedroom or home office. Enjoy the bright, recently renovated kitchen, adorned with stylish gold hardware. Step outside onto two large balconies with a million-dollar view, overlooking Lake Ontario and the charming Mississauga skyline. Includes 2 premium parking spots. Exceptional amenities including an Indoor Pool, Hot tub, Sauna, Gym, Bowling Alley, Virtual Golf, Theatre Room, Billiards, Party Room and more. Walking distance to Square One Mall, Celebration Square, YMCA, Grocery Stores and Public Transit. Exceptional unobstructed Lake View from every room. (id:47351)
119 - 302 College Avenue W
Guelph, Ontario
Upgraded End-Unit Townhouse with Pool Access & Prime Guelph Location!This beautifully maintained end-unit townhouse offers modern living in a well-kept complex with its own private pool. Ideally located near Stone Road Mall, Hanlon Parkway, and within walking distance to top-rated schools like College Heights, Our Lady of Lourdes, Priory Park, and Mary Phelan Catholic School. Commuters and students will love the easy public transit access to the University of Guelph and Ontario Veterinary Collegea perfect location for professionals, students, and families alike.Inside, enjoy a functional and stylish layout with hardwood floors, a bright living area with a wood-burning fireplace, and a spacious kitchen featuring stainless steel appliances and tasteful upgrades. The primary suite includes a newly renovated ensuite bathroom (2025), a walk-in closet, and plenty of natural light. Make your way to the lower level to a fully finished basement with a 4th bedroom and 3 piece bathroom! Additional highlights include: Renovated kitchen & 3 bathrooms (2015) with modern finishes, Upper-level laundry for added convenience, Fresh paint (2019 & 2025) including trim and doors, Furnace & A/C (2016), Updated lighting throughout, Central vac rough-in, New garage door (2019), New front yard tree (2023). This bright and private end-unit offers added privacy, tasteful updates, and all the space you needplus access to fantastic amenities right outside your door.Move in and enjoy one of Guelphs most connected and convenient communities! (id:47351)
48 Cedarhill Drive
Ottawa, Ontario
Nestled on a private, one-acre lot, this classic brick estate offers refined living in the prestigious Cedar Hill Golf and Country Club community. A circular driveway up a beautiful lawn and manicured garden leads to a grand double French door entrance, where skylights and cherry wood floors set the tone for timeless elegance. The gourmet kitchen features ivory cabinetry, black marble countertops, and an 8-burner WOLF range, flowing into a spacious family room with a bar and wine fridge. A main-level bedroom doubles as a home office or guest suite. The primary suite boasts wraparound windows, a sitting area, a spa-like ensuite, and a walk-in closet. Outside, a manicured backyard with an inground, salt water pool and patio area provides the perfect retreat. With a finished basement, a three-car garage, and a private road with no through traffic, this rare offering combines estate living with urban convenience. This an exceptional opportunity to claim a coveted address in a community where privacy, prestige, and natural beauty converge. A dream lifestyle starts here! (id:47351)
162 Shinny Avenue
Ottawa, Ontario
*** OPEN HOUSE SUNDAY AUGUST 10, 2025 FROM 2:00PM TO 4:00PM*** HELLO! This beautifully maintained 2033sqft end-unit townhome, offers the perfect blend of style, function, and comfort. With 3 spacious bedrooms, 2.5 baths, and a rare 2-car garage, this home is thoughtfully designed for modern living. Step inside to find elegant 3.25" oak hardwood flooring in a matte gunstock finish that flows seamlessly throughout the main and second floors, complemented by a stunning hardwood staircase leading to the top level. The open-concept main floor features soaring 9' ceilings and is flooded with natural light thanks to an abundance of windows, creating a bright and inviting atmosphere throughout. The upgraded and enlarged kitchen is a true showpiece, complete with striking colored cabinetry, luxurious quartz countertops, and a functional pantry ideal for any home chef. From the fabulous, comfortable great room which boasts an inviting gas fireplace, you'll step outside to your exclusive-use, fully fenced backyard featuring a deck perfect for relaxing or entertaining. Upstairs, one find a versatile loft space that can be used as a fourth bedroom. The well proportioned primary suite with spacious walk-in closet & 3pc ensuite bathroom and the 2 additional bedrooms offer comfort and space for families and guests alike. The finished basement features a wonderful large recreational room that is adorn with carpet & premium underpad for added comfort. There is ample storage space. This light-filled home offers turnkey living with tasteful upgrades and a flexible layout, perfect for families, professionals, or anyone seeking quality and convenience in one of Ottawa's most desirable communities. Don't miss your chance to call this exceptional property home! (id:47351)
162 Shinny Avenue
Ottawa, Ontario
***OPEN HOUSE SUNDAY AUGUST 10, 2025 FROM 2:00PM TO 4:00PM*** HELLO! This beautifully maintained 2033sqft end-unit townhome, offers the perfect blend of style, function, and comfort. With 3 spacious bedrooms, 2.5 baths, and a rare 2-car garage, this home is thoughtfully designed for modern living. Step inside to find elegant 3.25" oak hardwood flooring in a matte gunstock finish that flows seamlessly throughout the main and second floors, complemented by a stunning hardwood staircase leading to the top level. The open-concept main floor features soaring 9' ceilings and is flooded with natural light thanks to an abundance of windows, creating a bright and inviting atmosphere throughout. The upgraded and enlarged kitchen is a true showpiece, complete with striking colored cabinetry, luxurious quartz countertops, and a functional pantry ideal for any home chef. From the fabulous, comfortable great room which boasts an inviting gas fireplace, you'll step outside to your exclusive-use, fully fenced backyard featuring a deck perfect for relaxing or entertaining. Upstairs, one find a versatile loft space that can easily be transformed into a functional fourth bedroom to suit your needs. The well proportioned primary suite with spacious walk-in closet & 3pc ensuite bathroom and the 2 additional bedrooms offer comfort and space for families and guests alike. The finished basement features a wonderful large recreational room that is adorn with carpet & premium underpad for added comfort. There is ample storage space & a 3-piece rough-in for a future bathroom. This light-filled home offers turnkey living with tasteful upgrades and a flexible layout, perfect for families, professionals, or anyone seeking quality and convenience in one of Ottawa's most desirable communities. Don't miss your chance to call this exceptional property home! (id:47351)
926 Mctrach Crescent
Milton, Ontario
Spacious 3 Bedroom End Unit Townhome In Sought After Area Of Milton. Quartz Counter Tops W/Breakfast Bar And Sliders To Large Backyard, Open Concept Kitchen/Living Area That Is Great For Entertaining. Recently Installed New Lamanite Flooring On Main Level. Many Windows Allow For An Abundance Of Light Throughout The Home. Large Master Bedroom W/ Walk-In Closet And 4-Piece Ensuite Bathroom With Soaker Tub And Shower. 2 Other Great Bedrooms and Main 3-Piece Bathroom. Useful Loft/Office Space On Upper Level For Working/Studying From Home. Located Close To Schools, Public Transportation/Major Highways, Milton Hospital, Kelso/ Glen Eden Conservation Area, Shopping, Parks & More! **** EXTRAS **** Fridge, Stove, Washer, Dryer, Dishwasher, Central Vac & Attachments. Basement Not Included. (id:47351)
28 Wardenwood Drive
Brampton, Ontario
Exceptional corner live/work townhouse located in the vibrant Mayfield Village Community. The ground level features a spacious retail storefront and a versatile home office ideal for entrepreneurs or additional rental income. The second floor offers a bright, open-concept layout with a generous living and dining area, private balcony, and a modern kitchen complete with a breakfast bar. Oversized windows flood the space with natural light. The third floor showcases a luxurious primary bedroom with a walk-in closet and a 5-piece ensuite, along with three additional well-sized bedrooms, each with ample closet space, large windows, and balcony access. This rare offering is not only a comfortable residence but also a lucrative income-generating opportunity perfect for investors or owner-operators looking to live and work in one dynamic location. (id:47351)
Bsmt - 131 Petgor Path
Oakville, Ontario
Don't Miss Out Your Chance To Move Into This Newly Renovated Spacious Basement Apartment W/Separate Entrance In The Heart Of Oakville. Tucked Away On A Quiet St. & Family Friendly Neighbourhood W/Amazing Neighbours. Real High-demand Community For Decent Families. Approx. 1250 SqFt., Practical Layout, No Wasted Space. Large Window With Sun-Filled. Ensuite Laundry. Ceiling Light Throughout. Good-sized Bedroom Comes With Walk-in Closet. Den Has Door, 100% Can Be Used As 2nd Bedroom Or A Perfect Office Space Or Boasts Tons Of Storage. Contemporary Full Bathroom. Ideal For Small Families, Young Couples or Single Professionals. Coveted Location, Easy Access To Shops, HWYs & So Much More! It Will Make Your Life Enjoyable & Convenient! A Must See! You Will Fall In Love With This Home! ***EXTRAS*** One Driveway Parking Spot Included. Bell Unlimited High Speed Internet Included! Top Notch School District! (id:47351)
21 Waterbury Drive
Toronto, Ontario
Welcome to this beautifully maintained 4-bedroom, 2-storey detached home, the perfect blend of comfort, function, and opportunity! Step inside and discover a bright living room that leads to open concept dining area and a large kitchen. Steps away is a warm and inviting family room with a bathroom and and a cozy fireplace, the ideal spot to relax after a long day. Upstairs, you'll find four generously sized bedrooms and a bathroom. The bright and functional layout flows effortlessly from room to room, with plenty of natural light throughout. Downstairs, a fully finished two bedroom basement apartment, complete with its own kitchen, bathroom, a large living space and it's own separate entrance, perfect for in-laws, extended family, or rental income. Located on a quiet street in a family-friendly neighborhood, this home offers both lifestyle and flexibility! Walking distance to Redgrave park and Westgrove Park with amenities like outdoor pool, Soccer field and Ice rink. (id:47351)
3133 Abernathy Way
Oakville, Ontario
Tucked away on a quiet street in the highly sought-after Bronte Creek neighbourhood, this beautifully updated 4-bedroom detached home offers the perfect blend of style, space, and location.Step inside to a warm and inviting living room with pot lights, leading into a bright, modern kitchen complete with granite countertops, updated appliances, and a pantry. The spacious dining area is perfect for entertaining, with a walk-out to a low-maintenance backyard featuring a generous deck and a play structure ideal for kids and outdoor gatherings.Upstairs, the primary bedroom boasts his-and-hers closets and a 4-piece ensuite. Three additional bedrooms provide ample space for a growing family, guests, or home offices. The newly finished basement expands your living space with a cozy family/rec room for movie nights, a large bonus room thats perfect as a games room, office, or guest suite, and a sleek 3-piece bathroom for added comfort and convenience. Families will love the top-rated schools within walking distance, including Garth Webb SS and St. Mary CES. With easy access to QEW, 403, 407, Bronte GO Station, Oakville Trafalgar Hospital, Bronte Creek Provincial Park, and convenience of shopping and dining options nearby, this location truly has it all. Don't miss the opportunity to call 3133 Abernathy Way home - the best of Oakville living awaits! (id:47351)
716 Main Street
Milton, Ontario
Modern 2+1 bedroom, 2 bathroom condo in one of Miltons most desirable locations, just steps from the GO Station, Superstore, restaurants, banks, shops, and the Milton Arts & Leisure Centre. This bright, open-concept unit features large windows, a modern upgraded kitchen, spacious living/dining areas, Laminate flooring, in-unit laundry, and a private balcony with panoramic city views. The primary bedroom features a walk-in Closet and 4 piece ensuite. The versatile den is perfect for a home office or guest space. Includes all Branded Appliances (Fridge, Stove, B/I Dish Washer, Washer & Dryer), One Surface Parking Spot & One Locker. Enjoy premium building amenities including a Party Room, Roof Top BBQ Terrace, Meeting Room, Guest Suite, Visitor's Parking. Ideal for first-time buyers, investors, or those seeking stylish, low-maintenance living. Easy access to Hwy 401/407, Toronto Premium Outlets, Glen Eden Ski Resort, Kelso conservation area, scenic trails, parks, and top golf courses. Move In & Start Enjoying An Executive Lifestyle. (id:47351)
5 Del Ria Drive
Toronto, Ontario
Charming 1-Bedroom Basement Apartment - Fully Furnished & Move-In Ready! Spacious and clean lower-level unit in a quiet, residential neighbourhood near Keele & Lawrence. This fully furnished suite features ceramic tile flooring throughout, a functional L-shaped kitchen, a 3-piece bath, and a private walk-up limestone entrance. Enjoy shared access to a backyard with BBQ, plus one parking space on the driveway. Internet and all utilities included. Steps to TTC, parks, shopping, and local amenities. (id:47351)
104 Holland Vista Street
East Gwillimbury, Ontario
Nestled In A Highly Sought-After, Family-Friendly Neighbourhood, This Meticulously Maintained 4-Bedroom + Loft Home Offers 3,110 Sq. Ft. Of Living Space On A Rare Oversized Pie-Shaped Lot.The Property Features Stunning Stone Landscaping And Beautiful Curb Appeal. The Open-Concept Main Floor Boasts A Formal Dining Area And A Gourmet Kitchen With Quartz Countertops And A Walkout To A Sun-Filled Backyard. The Inviting Family Room Showcases A Cozy Gas Fireplace, While The Bonus Main-Floor Office With A Large Picture Window Is Ideal For Working From Home. Hardwood Floors, Crown Moulding, Wainscoting, And Pot Lights Are Found Throughout. The Private, Fully Fenced Yard Is Perfect For Relaxing Or Entertaining Family And Friends. Located Close To All Major Amenities, Including Costco, Movie Theatres, Upper Canada Mall, Restaurants, Shopping Plazas, And With Easy Access To Highways 404 And 400. (id:47351)
511 - 45 Charles Street E
Toronto, Ontario
Welcome to an exceptional opportunity at The Chaz- a rarely offered, expansive 3-bedroom + den corner suite that seamlessly blends luxury, space, and location. Spanning approximately 1253 with an intelligently designed layout, this bright southeast-facing unit boasts large 9 floor-to-ceiling windows that flood the living spaces with natural light throughout the day while overlooking the serene courtyard, offering a peaceful retreat in the heart of downtown. Recently refreshed and meticulously maintained by its original owner, the suite features newly upgraded flooring, fresh paint, & a large foyer with a versatile den space. The open-concept living & dining area is perfect for entertaining, leading into a modern chefs kitchen complete with a luxurious built-in paneled double-door fridge, stainless steel built-in appliances, quartz countertops, and an oversized island with breakfast bar w/ chic pot lighting. The oversized great room offers a flexible space ideal for gatherings or relaxing after a busy day. Retreat to the expansive primary bedroom featuring three double closets, an unobstructed south-facing view, and a spa-inspired custom 4-piece ensuite bathrm. The two additional bedrms are equally generous in size, each w/ large windows and ample closet space- an extremely rare find in a downtown condo. Enjoy a quiet living experience in a rare spacious condo, away from elevators and garbage chutes, offering the comforts of a house with the ease of condo living. This suite also comes with a premium locker & parking conveniently located on P2. Residents have exclusive access to first-class amenities including the private Chaz Club on the 36/37 floors with panoramic city & lake views, a fully equipped gym, billiards rm, theatre, party rm, pet spa, BBQ courtyard, and 3 luxurious guest suites. All of this in a AAA location- just steps to TTC subway, Yorkville's upscale boutiques, world-class dining, U of T, TMU & everything the vibrant Yonge-Bloor corridor has to offer! (id:47351)
Ph 5 - 88 Broadway Avenue
Toronto, Ontario
This Spacious, Luxurious, Light-Filled Two Bedroom Penthouse With Unobstructed NW Exposure From Every Room Features 10 Foot Ceilings, A Foyer For Added Privacy, Open Concept Living/Dining Area, Large Master Bedroom With Walk-In Closet & Ensuite, Convertible 3rd Bed W/ Murphy Bed. Extensive Upgrades Include Hardwood Flooring Throughout, Crown Moulding, Upgraded Bathrooms. Excellent Amenities, 24 Hours Concierge, Indoor Pool. Gym, Party Room, Rooftop Terrace And Bbq & More... Offered Fully Furnished, negotiable rental period, minimum 6 months. (id:47351)
413 - 645 St David Street S
Centre Wellington, Ontario
Welcome to Suite 413 - a bright and inviting top-floor 2-bedroom, 1-bath condo with TWO parking spaces (underground and surface) and a private storage locker - located in the picturesque town of Fergus. Set within the sought-after Highland Hills Community, this well-maintained home offers a spacious open-concept layout with hardwood flooring throughout the main living areas. Enjoy a separate dining space, a eat-up breakfast bar, and a sunny living room filled with warm afternoon light with a private balcony, creating a welcoming and airy ambiance. The functional kitchen is equipped with a built-in dishwasher, microwave, and pantry, perfect for daily living. The primary bedroom features a large picture window and generous closet space, while the second bedroom offers versatility as a guest room, home office, or cozy den. Additional highlights include a oversized in-suite laundry room with stackable washer and dryer. Just steps from local shops, restaurants, the Grand River, and the vibrant downtown core, this lovely condo blends small-town charm with everyday convenience. Ideal for first-time buyers, downsizers, or anyone seeking easy, low-maintenance living. (id:47351)
302 College Avenue West Avenue W Unit# 119
Guelph, Ontario
Upgraded End-Unit Townhouse with Pool Access & Prime Guelph Location! This beautifully maintained end-unit townhouse offers modern living in a well-kept complex with its own private pool. Ideally located near Stone Road Mall, Hanlon Parkway, and within walking distance to top-rated schools like College Heights, Our Lady of Lourdes, Priory Park, and Mary Phelan Catholic School. Commuters and students will love the easy public transit access to the University of Guelph and Ontario Veterinary College—a perfect location for professionals, students, and families alike. Inside, enjoy a functional and stylish layout with hardwood floors, a bright living area with a wood-burning fireplace, and a spacious kitchen featuring stainless steel appliances and tasteful upgrades. The primary suite includes a newly renovated ensuite bathroom (2025), a walk-in closet, and plenty of natural light. Make your way to the lower level to a fully finished basement with a 4th bedroom and 3 piece bathroom! Additional highlights include: Renovated kitchen & 3 bathrooms (2015) with modern finishes, Upper-level laundry for added convenience, Fresh paint (2019 & 2025) including trim and doors, Furnace & A/C (2016), Updated lighting throughout, Central vac rough-in, New garage door (2019), New front yard tree (2023). This bright and private end-unit offers added privacy, tasteful updates, and all the space you need—plus access to fantastic amenities right outside your door. Move in and enjoy one of Guelph’s most connected and convenient communities! (id:47351)
926 Mctrach Crescent
Milton, Ontario
Spacious 3 Bedroom End Unit Townhome In Sought After Area Of Milton. Quartz Counter Tops W/Breakfast Bar And Sliders To Large Backyard,Open Concept Kitchen/Living Area That Is Great For Entertaining. Recently Installed New Lamanite Flooring On Main Level. Many Windows Allow For An Abundance Of Light Throughout The Home. Large Master Bedroom W/ Walk-In Closet And 4-Piece Ensuite Bathroom With Soaker TubAnd Shower. 2 Other Great Bedrooms and Main 3-Piece Bathroom. Useful Loft/Ofce Space On Upper Level For Working/Studying From Home. Located Close To Schools, Public Transportation/Major Highways, Milton Hospital, Kelso/ Glen Eden Conservation Area, Shopping, Parks & More! **** EXTRAS **** Fridge, Stove, Washer, Dryer, Dishwasher, Central Vac & Attachments. Basement Not Included. (id:47351)
224 - 42 Tannery Street E
Cambridge, Ontario
This RARE 3 bedroom, 2 bathroom condo unit in sought after Hespeler Village offers stunning views of the Speed River and direct access to the best of the community. Located next to Forbes Park and just steps from vibrant restaurants, cozy cafés, library, community centre, Hespeler Farmers Market, and nearly every local event, you'll love the unbeatable convenience of this location. This bright and beautifully updated corner unit is a must-see! Featuring new main floor vinyl flooring (2025) and an updated bathroom (2022), this two-level layout offers thoughtfully designed living space. With walk-in closets, ample storage, and plenty of natural light throughout, it combines comfort, style, and functionality. Whether youre a first-time buyer, searching for your forever home, or ready to downsize from the upkeep of a detached house this condo has everything you need to feel at home. (id:47351)
First Floor - 92 Binkley Crescent W
Hamilton, Ontario
Absolutely stunning renovated washroom at first floor. One big bedroom with furniture ; 5 minutes walk to McMaster, just off Main Street, needs Triple A tenants, only female students are welcomed! (id:47351)
12 Bankfield Crescent
Hamilton, Ontario
Stunning Rarely Offered Detached Home With Fully Finished Walk out Basement (self-contained in-law suite with a private entrance. Located On A Quiet Crescent In Sought After Stoney Creek Mountain. Open And Cozy Layout With Modern Design. Tons Of Upgrades, upgraded white modern kitchen, upgraded 3 washrooms, Crown Moulding, free of carpet, upgraded flooring premium tiles and hardwood in the main floor and vinyl in the upper floor, Pot Lights, Gas Fireplace, Coffered Ceiling, W/I Pantry , W/O From Kitchen To 2-Tier Deck. Great Room W/O To A Beautiful Balcony. Oversized Backyard Deck With Gazebo & BBQ Station. Neutral Colors, No Side Walk extended driveway accommodate 4 cars , W/O Basement W/Bedroom, Bath, kitchen and Laundry. The List Goes On. Great Location, Family Friendly Neighborhood, Close To Schools, next to Cline Park, Groceries, Retail Stores. (id:47351)
126734 Southgate Rd 12 Road
Southgate, Ontario
Welcome to this lovely home on 2.47 acres minutes from Dundalk! Plenty of space in this bright open concept home! Entertainers kitchen with island and a pantry, combined with a spacious dining, all connected to the living room with fireplace! Primary bedroom with ensuite, plus two more bedrooms, another bathroom, plus main floor laundry! Access from the main floor to the 2 car garage, your outside deck, or to the 1 bedroom/1 bathroom loft with an additional kitchen! Walk out basement with lots of windows... a large rec room with wood fireplace, 2 more bedrooms and another bathroom! Plus an additional 36'x60' detached garage with 3 garage doors, water & hydro, rough in bathroom and loft space! So much potential with this home! (id:47351)
1255 Merton Road
Oakville, Ontario
An exclusive chance to purchase a pre-construction townhome in the highly sought-after Glen Abbey Encore community in Oakville. This end-unit 2-storey townhome with a backyard offers a thoughtfully designed floor plan with 2,450 sq. ft. of living space, set on a 31' wide lot with a 2-car garage; ideal for growing families or those seeking a modern, functional layout. The townhome will offer 3 bedrooms and 2.5 bathrooms. Step inside to a formal room leading to an open-concept breakfast room and great room with a gas fireplace. The kitchen will have either quartz or granite countertops, a central island, and a Bosch Appliance package. Upstairs, the primary suite is a true retreat, complete with two walk-in closets and an ensuite showcasing a soaker tub and a glass shower. The upper level also offers a convenient laundry room. The basement will have a rough-in for a future bathroom, with potential for a separate suite. Premium finishes are included, such as oak hardwood floors, porcelain tile, coffered ceilings, and 9' smooth ceilings on the main level. Purchasers may have the opportunity to customize interior selections. Occupancy is projected for Summer 2027, and the home will be covered by a 7-Year Tarion Warranty for added peace of mind. Act now to reserve this lot, a limited release in one of Oakville's most desirable master-planned communities! (id:47351)
227 Pickford Drive
Ottawa, Ontario
Open House Sunday, August 10th, 24 PM! Welcome to 227 Pickford Dr in Katimavik, Kanata! This affordable, well-located 3-bedroom home is ideal for first-time buyers or downsizers. The front foyer features new flooring and a spacious closet. The updated kitchen includes new laminate flooring, white cabinets, new grey countertops, and a pocket door to the dining area. The open-concept living/dining room boasts gleaming hardwood parquet floors. The dining area features mirrored walls and a hanging chandelier. Natural light fills the main floor via a patio door leading to the private, fully fenced backyard. The private fenced backyard includes a large deck which easily fits a gazebo and a roomy exterior storage unit. Upstairs, the primary bedroom offers a large window, sliding mirrored closet doors, and freshly cleaned Berber carpet. The main bathroom features new flooring, a new toilet, ample counter space, a new raised sink, and faucet. The second bedroom has new simulated hardwood laminate, and the third has Berber carpet and a large closet with sliding doors. The finished basement includes a spacious family room with dedicated storage. The laundry room is fully enclosed, with a utility sink, washer/dryer, and adjacent 2-piece powder room with a new toilet and cabinet. Utility room includes a gas furnace and rented gas hot water heater. Additional storage under the stairs. Close to transit, schools, parks, shops, restaurants, and quick highway access via Eagleson Rd. One dedicated parking spot (#91) near the unit; second spot rentable monthly. Freshly painted throughout. Monthly condo fee of $553 covers water/sewer, insurance, lawn/road maintenance, and reserve fund. Pet-friendly. Upgrades list and condo docs available upon request. (id:47351)
507 - 429 Kent Street
Ottawa, Ontario
Urban elegance meets everyday convenience in the heart of Centretown. This top-floor, 2-bedroom, 2-bathroom condo is the epitome of refined city living. Thoughtfully designed, impeccably maintained and high ceilings, every detail in this residence has been curated to blend comfort, style, and function. Flooded with natural light from expansive windows, the open-concept layout showcases rich hardwood flooring throughout, creating a warm and cohesive ambiance. The modern kitchen offers sleek finishes and efficient design, seamlessly connecting to an eat in area, ideal for hosting friends or enjoying quiet evenings in. The living space flows effortlessly onto a private balcony, a serene spot for morning coffee or an evening wind-down above the city buzz. Both bedrooms are generously proportioned, with the primary suite featuring an ensuite bathroom. Additional features include in-suite laundry, a heated underground parking garage and the unbeatable luxury of having no upstairs neighbours. Step outside and immerse yourself in one of Ottawas most vibrant neighbourhoods. Just minutes from Bank and Elgin Street, you're surrounded by an eclectic mix of cafes, restaurants, boutiques, and cultural hotspots and quick access to HWY 417 for seamless commuting. This is more than just a home, its your private retreat in the heart of the city! (id:47351)
83 Middlesex Drive
Strathroy-Caradoc, Ontario
Welcome to 83 Middlesex Drive, a truly versatile and inviting home in the sought-after north end of Strathroy. Perfect for families, multi-generational living, or those seeking the potential to earn rental income while also living in the home, this property offers incredible flexibility thanks to its thoughtfully designed layout and fully finished lower level. The main floor features a bright, open-concept living, dining, and kitchen area that's ideal for entertaining. The tastefully updated kitchen is a hosts dream complete with sleek quartz countertops on both the peninsula and island, ample cabinetry, and four stainless steel appliances. Three generously sized bedrooms and a full bathroom complete this level. The third bedroom also includes a laundry closet with a stackable washer and dryer, while still providing additional closet space. The lower level, which also has its own entrance from the garage, features a full living space. It includes a second kitchen and dining area, a spacious living room, and a large bedroom with a walk-in closet. This level also includes a full bathroom and a separate utility room with a second set of laundry machines. Step outside to a lush, private backyard surrounded by mature trees, offering natural privacy and a peaceful retreat. The raised deck off the kitchen is perfect for relaxing or entertaining, with privacy shutters that create a cozy, secluded space for summer barbecues or quiet evenings. The front yard is beautifully landscaped and features a lawn irrigation system, keeping your grass green with minimal upkeep. Located in a quiet, family-friendly neighbourhood, this home is just minutes from local schools, parks, shopping, and all the amenities Strathroy has to offer. This is more than just a house, it's a home with endless possibilities. Don't miss your chance to view this exceptional property. Book your private showing today! (id:47351)
60 Longevity Road
Brampton, Ontario
Luxurious Executive Home for Lease Prime Mississauga Rd & Queen St Area, Experience refined living in this prestigious 5-bedroom, 5,100 sq. ft. executive estate nestled in the upscale Cleve view Estates neighborhood right across from Walmart and just 5 minutes to the GO Station! Property Highlights:Corner lot with tons of natural light,Double car garage + spacious driveway Soaring 10 ft ceilings on main floor, 9 ft upstairs Hardwood floors throughout, Gourmet kitchen with premium cabinets, granite countertops, backsplash, walk-in pantry & center island, Separate chefs/spice kitchen ideal for entertaining. Elegant living room & main floor office/bedroom Upstairs:4 generous sized bedrooms each with walk-in closets & ensuite bathrooms ,Convenient 2nd floor laundry room. Neighborhood & Location:Steps to top-rated schools, lush parks, and golf clubs, Close to 407, 401, Minutes to GO Station, major banks, Home Depot, restaurants & shopping. This beautifully maintained home offers the perfect blend of luxury, space, and convenience in one of Bramptons most desirable communities. Dont miss this rare opportunity schedule your private showing today! (id:47351)
21 Cottonfield Circle
Caledon, Ontario
This Is the One You've Been Waiting For! Nestled on a quiet, family-friendly circle in the heart of Caledon's prestigious Southfields Village, this beautifully maintained detached home features 4 spacious bedrooms and 4 bathrooms, plus a finished basement with 2 bedrooms, 1 bathroom, and a separate entrance ideal for extended family or personal use. Offering over 2,500 sqft of bright, functional living space, it includes an open-concept layout, main floor family room, and walkout to a large deck perfect for entertaining. Located just steps from schools, Southfields Community Centre, parks, shopping, and transit, with quick access to Hwy 410only 30 minutes to Toronto. A rare opportunity to own in one of Caledon's most desirable neighbourhoods! (id:47351)
774 Edna Court
Oshawa, Ontario
Come home to a quiet court location, no sidewalks to shovel and a welcoming exterior! This comfortable bungalow offers large windows for loads of natural light, living room is bright with gleaming hardwood floors, a spacious, eat-in kitchen with plenty of cupboards, a pantry and sidebar with even more cupboard storage make this kitchen perfect for hosting family dinners and making memories, convenient walk-out from kitchen to the backyard. With 2+1 bedrooms, Master bedroom is substantial, (was 2 bedrooms), a second bedroom is also generous, both with large windows, hardwood floors and ample closet space, 4 piece bath is bright and fresh! Lower level offers a finished rec room, perfect for movie night, a home gym or whatever you need, an extra room could be a bedroom or office and still loads of storage in the laundry/utility area. Back yard is large and fully fenced with patio area and gazebo perfect for family BBQs or just enjoying some outdoor privacy and a garden shed for outdoor storage. Pride of ownership shows with new Windows 2022, Furnace/AC/HWT 2017 owned Stove 2023/Range Hood 2025 and Dishwasher 2019. Just minutes to shopping, schools, golf course and 401 this home offers both peaceful living and convenience. (id:47351)
40 Puttingedge Drive
Whitby, Ontario
Welcome to 40 Puttingedge Dr, an inviting and well-maintained 3-bedroom, 3-bathroom family home in the sought-after Rolling Acres community of North Whitby. This sun-drenched residence features a spacious living room with a large picture window, seamlessly open to the kitchen and breakfast area. Enjoy morning coffee or family meals in a bright, open space with a walkout to your private deckperfect for entertaining or relaxing in the serene backyard with no immediate rear neighbours.The versatile formal dining area is ideal for gatherings, or can easily be transformed into a comfortable home office or study. A tasteful powder room is conveniently located off the entry, with direct access to the garage for added convenience.Upstairs, youll find three generous bedrooms, including a master suite with a full ensuite bath and a spacious walk-in closet. The additional 4-piece bathroom offers comfort and functionality for the whole family.Located within walking distance to both public and Catholic schools, with a pathway behind the home leading directly to Darren Park, the Splash Pad, and beyond, this home is perfectly situated in a vibrant, family-friendly neighbourhood. Dont miss this opportunity to create lasting memories. (id:47351)
B6 - 179 Edgehill Drive
Barrie, Ontario
Fall in Love with this Modern Condo for Sale in Beautiful Lake City of Barrie. Enjoy a care-free lifestyle in this bright and spacious 2-bedroom, 1-bathroom condo, offering nearly 900 sq ft of comfortable, move-in ready living space. Located in a quiet yet well-connected area, this updated unit features a modern open-concept layout, perfect for first-time buyers, downsizers, or investors.Step inside to find a clean, stylish interior filled with natural light. The living and dining area flows effortlessly to a private balcony ideal for morning coffee or evening relaxation. Cook delicious meals in your beautiful, white and bright Kitchen. Both Bedrooms are well-sized, and the updated bathroom adds convenience and comfort. Enjoy the simplicity of condo living with all the essentials near by, just minutes from schools, restaurants, shopping, parks, and activities, and only 3 minutes to Hwy 400 for an easy commute. Less than 1 hour to the GTA and Toronto, this location offers the best of both worlds: Peaceful Living with City access. Cable TV, Internet, Water, Parking, Snow Removal, Landscaping are all included in condo fee. Current condo monthly fee will be lowered to $494.50 starting in December 2025. Don't miss this opportunity to own your beautiful, low-maintenance & worry-free Home in one of Barrie's most convenient location. (id:47351)
103 Garden Drive
Barrie, Ontario
Welcome to this affordable, bright and clean fully detached home in sought after Allandale!! This 3 bedroom home has everything you need! Single car garage with a side door, driveway that fits 4 cars, and a lovely front porch leading into your home! The main floor has an open concept living room/dining room, nice size kitchen with gas stove, fridge, dishwasher, a pantry, lots of counter space and patio doors to your backyard, plus a powder room! Upstairs has 3 nice sized bedrooms....primary room has 2 closets!....plus a 4 piece bathroom. The basement has a finished rec room, rough-in bath, plus laundry! The fully fenced private backyard is great size!....with a deck and a shed. All appliances included!....plus A/C!! This home is close to great schools, parks, rec centre, restaurants, Go Train and easy access to the hwy! Click on the Multimedia button below to view the virtual tour!! (id:47351)
Basement - 145 Betony Drive
Richmond Hill, Ontario
Awesome & Spacious, Oak Ridges community, Brand new Legal Basement .2 Bedroom with own ensuite Laundry. Upgraded Kitchen with islands, quartz countertop, stainless steel appliances, Excellent Location*Steps To School, Park, Shopping & All Other Amenities*Absolutely Move In Condition. (id:47351)
Lower - 22 Gray Crescent
Richmond Hill, Ontario
A Great family neighbourhood in the heart of Richmond Hill, this beautifully renovated basement features an open kitchen and a sep Entrance making it perfect for comfortable living. En-suite laundry, one car parking spot on driveway. close to bus stop, parks, schools, hospital, groceries and much more. (id:47351)
2412 - 56 Andre De Grasse Street
Markham, Ontario
Welcome To Gallery Towers In The Heart Of Downtown Markham! This Brand New 993 Sq Ft Unit Features 2 Spacious Bedrooms, Each With Its Own 4-Piece Ensuite Bathroom, Plus A Den That Can Easily Serve As A 3rd Bedroom Or Home Office. Theres Also A Convenient Powder Room At The Entry. The Open-Concept Layout With Floor-To-Ceiling Windows Is Bright And Airy. Enjoy Stunning Southwest-Facing Views With A Clear Sightline To The CN Tower From Roomy Balconies. Located Within Walking Distance To Cineplex, Restaurants, Grocery Stores, York University Campus, And The Go Train Station, Offering Unbeatable Convenience And Public Transit Access. Dont Miss Your Chance To Live In This Vibrant, Modern Community! (id:47351)
Bsmt - 257 John Tabor Trail
Toronto, Ontario
Embrace convenience, with proximity to schools, shopping, and easy transit options, making your daily life a breeze. With an easy twenty-minute drive to downtown Toronto. The Tenant pays 40% of the Utilities. (id:47351)
274 Lancrest Street
Pickering, Ontario
This Is the One You've Been Waiting For! Welcome to this meticulously maintained, move-in ready home, perfectly nestled on a quiet and picturesque street in one of West Pickerings most sought-after neighbourhoods. Step inside and discover a spacious 2-storey layout featuring a beautifully renovated kitchen, 3 generous bedrooms, plus a second-floor office ideal for todays flexible lifestyle. The finished basement offers even more living space, perfect for a rec room, home gym, or additional work-from-home setup. Enjoy the convenience of main floor laundry, direct access to the garage, and an extra-long driveway with parking for up to 4 cars. The west-facing premium backyard is a true outdoor retreat, complete with a heated inground pool, low-maintenance composite decking, and beautifully landscaped perennial gardens both front and back. All of this located just minutes to top-rated schools, Hwy 401 & 407, GO Transit, public transportation, and the scenic trails of Rouge National Urban Park. Dont miss your chance to own this exceptional home in one of Pickerings most desirable communities! (id:47351)
Th22 - 6 Pirandello Street
Toronto, Ontario
Spacious two bedroom plus den, two-bathroom on 2 storeys features 18ft ceilings & four exceptional outdoor spaces!: Enjoy the privacy of townhouse living while indulging in the convenience of premium condominium amenities. This spacious two bedroom plus den, two-bathroom home features 18ft ceilings and spans two levels and features four exceptional outdoor spaces (400 sqft) offering ample opportunities for relaxation and entertainment. Experience the perfect blend of urban sophistication and modern comfort in this stunning southwest rare corner (END UNIT) townhouse, nestled in Toronto's vibrant Liberty Village. Boasting impressive 18-foot floor-to-ceiling windows, this residence is bathed in natural light, highlighting its pristine condition and elegant design. A private office off the primary bedroom provides an ideal work-from-home setting, ensuring productivity and comfort. Thoughtfully renovated kitchen and flooring, designed storage spaces, including custom-built cabinetry in every closet, maximize space and functionality. The gourmet kitchen is equipped with premium appliances and granite counters bringing a true culinary experience to your home. Additional conveniences include 1 owned dedicated parking and a private storage locker. With lush green space right outside your front door, this residence offers a rare combination of tranquility and urban luxury in one of Toronto's most desirable neighborhoods. Liberty Village is getting several new transit options as part of the SmartTrack and Ontario Line projects, including the new King-Liberty GO Station and Exhibition Station improvements!!! (id:47351)
10 Noel Avenue
Toronto, Ontario
Welcome to 10 Noel Ave, a stunning 3-bedroom, 4-bathroom detached home in the highly coveted Bennington Heights neighbourhood. Nestled on a peaceful, tree-lined street, this beautifully maintained residence blends classic charm with modern updates. Inside, you'll find spacious principal rooms, hardwood floors, and a kitchen with stainless steel appliances, perfect for family living and entertaining. Step outside to a private backyard oasis featuring a gorgeous in-ground pool, ideal for summer lounging and hosting. Located in one of Torontos most exclusive communities, surrounded by ravine trails, top-rated schools, and just minutes to Bayview, Leaside, Evergreen Brick Works, and the DVP. 10 Noel Ave is a true hidden gem offering elegance, comfort, and a lifestyle second to none. (id:47351)
1008 - 889 Bay Street
Toronto, Ontario
Very Rare condo with spacious living space of 1021 sqft and 450 + sqft Terrace as well as 80 + sqft balcony on Bay Street. Ideal for students and working professionals . very near to Uni of Toronto .Spacious Outdoor space to enjoy gatherings. Panoramic views from Terrace. Desirable Split Bedroom and living area in middle. Layout Is Filled With Natural Light. Includes, 1 Parking Spot ,Large Ensuite Laundry with Storage space. Bedroom With 3Pc Ensuite And Large Closet. Primary Bed Has W/O To Terrace And Double Closet. 2nd bedroom with walkout to Balcony and double closet. Kitchen W/ Eat/In Bar. Walking distanceTo Uni of Toronto , University Hospitals And Yorkville. 24 Hr Concierge, plenty Visitor underground Parking. Ideal for living in heart of Downtown. large party hall and well maintained gym . include hydro and water utilities. (id:47351)
127 Broadway Avenue
Toronto, Ontario
Welcome to elevated urban living in the heart of Mt Pleasant & Eglinton, one of Toronto's most vibrant and sought-after neighbourhoods. This brand-new 3-bedroom condo spans over 900 sq. ft. and features a practical, efficient floor plan designed for modern comfort. Enjoy unobstructed southwest-facing views of the city skyline and waterfront, with floor-to-ceiling windows that flood the space with natural light. The open-concept living and dining area flows seamlessly into a sleek, contemporary kitchen with high-end finishes. Each bedroom offers ample space and privacy, perfect for professionals, families, or investors. Located just a 3-minute walk to the LRT, with easy access to transit, dining, shopping, and top-rated schools, this condo offers both luxury and convenience. Plus, a dedicated parking spot and private locker provide added storage and ease. Don't miss this rare opportunity to own a premium southwest-exposure unit with million-dollar views in the heart of Midtown Toronto (id:47351)
10 Noel Avenue
Toronto, Ontario
Welcome to 10 Noel Ave, a stunning 3-bedroom, 4-bathroom detached home in the highly coveted Bennington Heights neighbourhood. A 50ft x 100ft lot nestled on a peaceful, tree-lined street, this beautifully maintained residence blends classic charm with modern updates. Inside, you'll find spacious principal rooms, hardwood floors, and a kitchen with stainless steel appliances, perfect for family living and entertaining. Step outside to a private backyard oasis featuring a gorgeous in-ground pool, ideal for summer lounging and hosting. Located in one of Torontos most exclusive communities, surrounded by ravine trails, top-rated schools, and just minutes to Bayview, Leaside, Evergreen Brick Works, and the DVP. 10 Noel Ave is a true hidden gem offering elegance, comfort, and a lifestyle second to none. (id:47351)
3909 - 125 Blue Jays Way
Toronto, Ontario
New Luxury Interior 562 Sq Foot 1 Bedroom + Den + Parking+ Locker! Contemporary Design, 9Ft Ceilings, Floor ToCeiling Windows, High-End Finished. Perfect Layout With East Financial District Scene & Cn Tower South View. Heart Of Entertainment District & Steps To The Underground Path & St. Andrew Subway Station. (id:47351)
302 - 99 Avenue Road
Toronto, Ontario
1,056 sf, 2-bedroom, 2-bathroom luxury condo situated in Yorkville. This 60-unit boutique building offers 24-hour full-service concierge with complimentary valet parking for its residents. Steps to Yorkville Village, Whole Foods, Equinox, top rated restaurants, Avenue Road flower market and all the prestigious boutiques that make Yorkville a world class destination. Step inside and you'll find premium touches including a DCS gas stove, California closets, California shutters, crown mouldings, high profile baseboards, engineered hardwood floors and custom light fixtures. The unit also features a large terrace with warm western exposure perfect for lounging and entertaining. Outstanding Walk Score of 99 means daily errands can be accomplished on foot, and an impressive Transit Score of 91 means quick and easy access to world class public transit options. One (1) underground parking stall and One (1) full-sized locker included in lease. (id:47351)
6 - 823 Millwood Road
Toronto, Ontario
Prime South Leaside: 2-bedroom apartment with modern stainless steel appliances. Perfect for roommates or those that want a separate office space. Newly renovated unit with en-suite laundry! Located in one of the most affluent neighbourhoods in Toronto, with convenient access to shopping, parks, great schools, restaurants, transit. Leaside offers a harmonious blend of contemporary living and outdoor leisure, making it an ideal choice for those seeking a comfortable and convenient lifestyle. (id:47351)
64 Dorothy Street S
St. Catharines, Ontario
Location location location! QUICK CLOSING AVAILABLE!! Close to everything!! All brick bungalow with unique layout. Sitting on a huge fenced park like yard. Hardwood flooring throughout. Full finished basement with large egress windows. Basement finished with laundry, kitchen, living room & bedroom excellent start for an accessory dwelling or In-law suite. Newer furnace and central air '20, New roof '22. Garage features high ceilings & can easily accommodate a hoist for an instant 2 car garage or for the auto enthusiast. Truly an incredible property with a lot of extras that can't easily be added. Check it out today!! (id:47351)
411 Waterloo Street S
Cambridge, Ontario
Welcome to this recently updated, detached home nestled in the sought-after neighbourhood of South Preston! Offering 3 spacious bedrooms, (potential 4th bdrm in the basement), and 2 full bathrooms, this home effortlessly combines charm, functionality, and modern updates to suit many lifestyles. The versatile main floor layout could be used for single-level living, featuring a generously sized bdrm (currently used as a home office) with a 3-pc semi-ensuite, Jack-and-Jill bathrm. Soaring 9-foot ceilings, pot lighting and loads of natural light throughout. Formal living room with pot lights & laminate flrs is open to a spacious dining area that overlooks the kitchen. The modern, updated kitchen is equipped with S/S appliances, quartz counters, undermount sink & brkfst bar. Bonus main flr den or 2nd living space, perfect for a home office or kids playroom with a walk-out to the private yard. Tasteful design touches including a reclaimed barn board accent wall & 12" x 24" tile flooring. Upstairs, you'll find an updated 4pc bath & 2 nice sized bdrms including an oversized 2nd bdrm (currently used as the primary) with unique cathedral ceilings, wall-to-wall closets & electric fireplace. The finished bsmnt features a nice size rec room (could be a 4th bdrm) complete with an electric fireplace and closet, plus a finished laundry rm & plenty of storage space. The fully fenced backyard is a great space to entertain and unwind with a large deck & mature trees & a 3-car driveway out front. Minutes from Riverside Park, Cambridge's largest community park featuring a splash pad, playground, tennis/soccer, skatepark, picnic area, & walking trails. Enjoy the charm and convenience of Downtown Preston w/boutique shops, cozy cafés, & restaurants. Just 5 mins to Hwy 401, short walk to schools, parks, & well-connected via GRT bus routes. Whether you're a growing family, downsizing, or seeking a move-in ready home in a walkable and vibrant community, this South Preston gem has it all. (id:47351)



