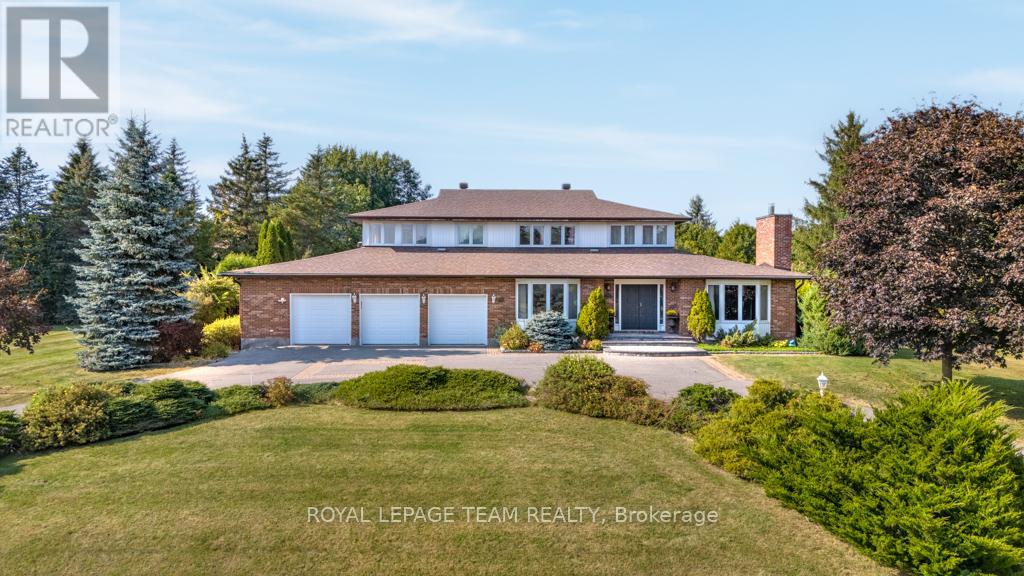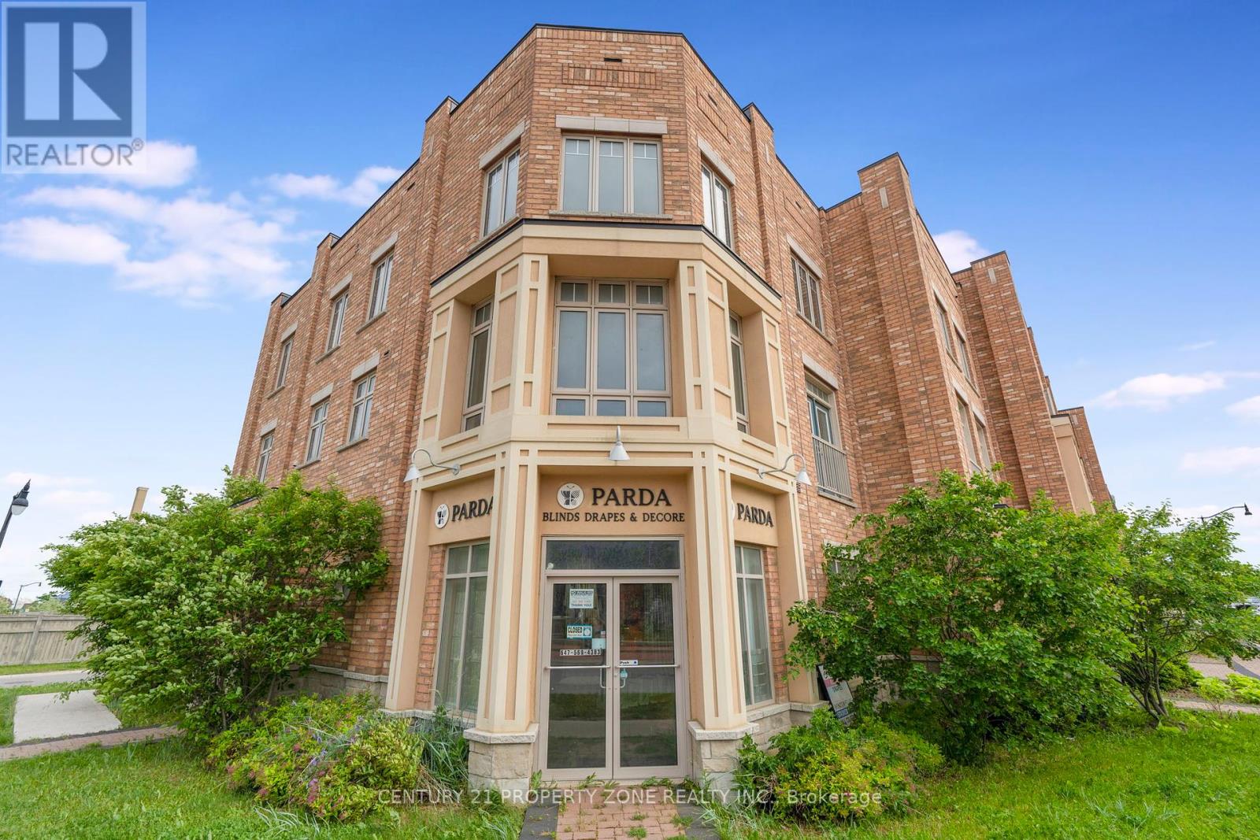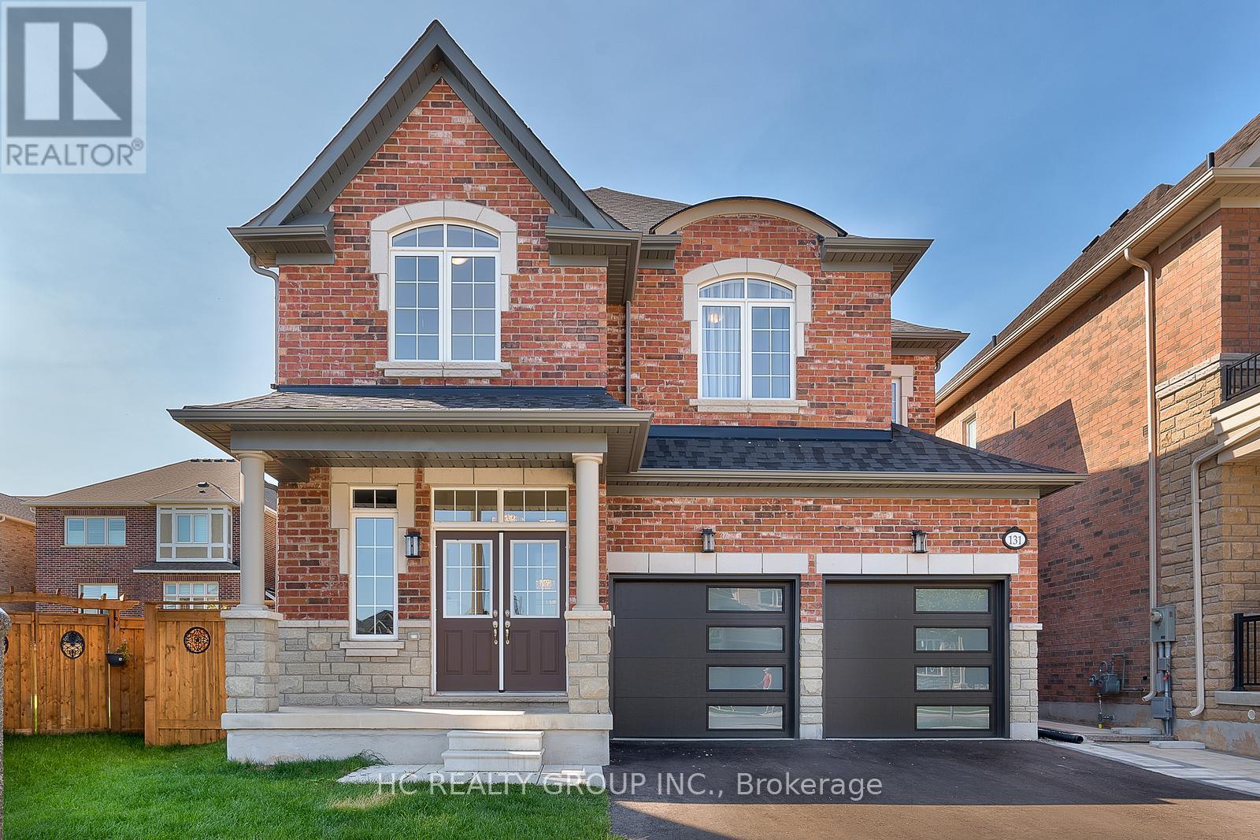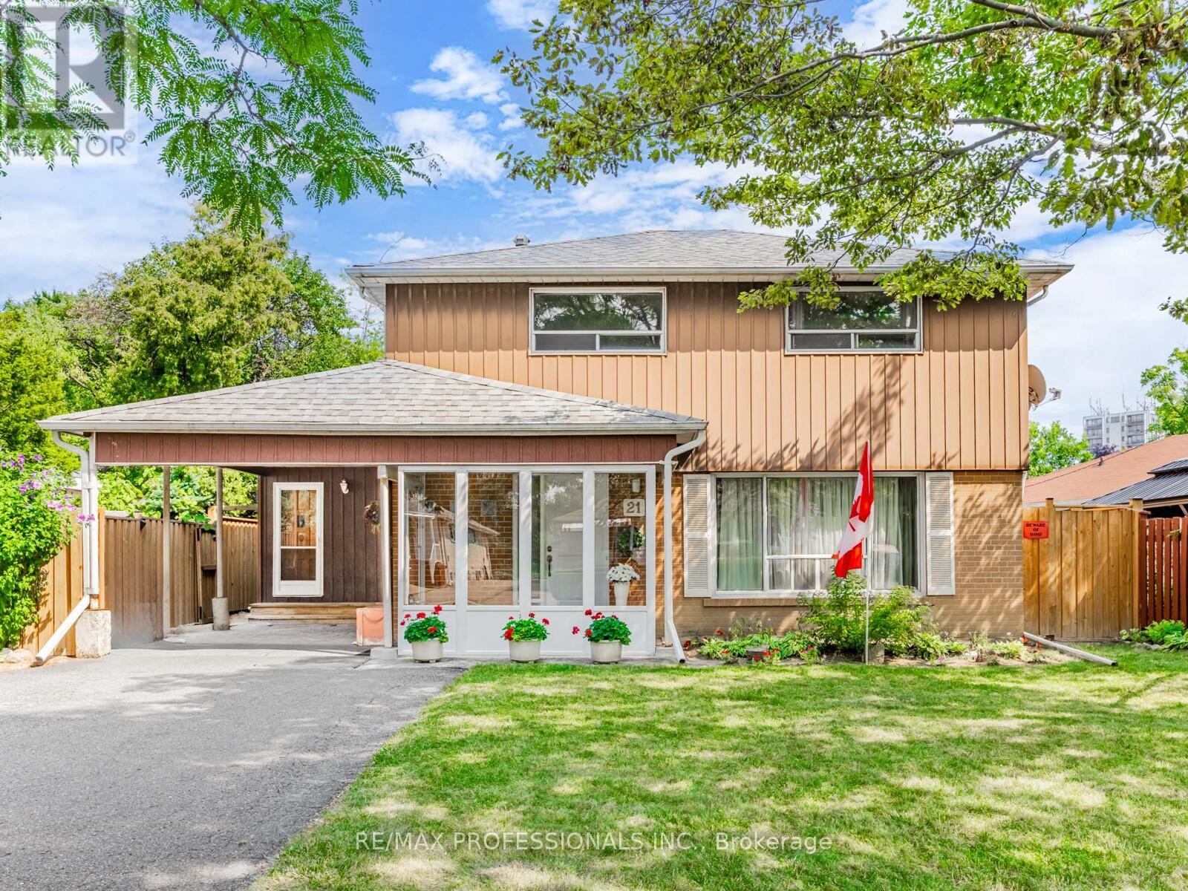27 Rachel Drive Drive Unit# 41
Hamilton, Ontario
Modern Freehold Townhome Steps from the Lake! Welcome to 27 Rachel Drive, Unit 41 — a sleek, carpet-free 3-storey townhome built in 2022, tucked into the desirable Community Beach neighborhood of Stoney Creek. Offering 1,358 sq. ft. of bright, modern living space, this stylish home features 2 bedrooms + loft, 1.5 bathrooms, and upgraded finishes throughout — designed for comfort, flexibility, and low-maintenance living. Step into a spacious foyer with a versatile flex space — perfect for a home office, gym, or cozy sitting nook. A private driveway and single-car garage provide secure parking and extra storage. The open-concept living and dining areas are flooded with natural light from large windows and enhanced by 9-ft ceilings and laminate flooring. The modern kitchen features stainless steel appliances, ample cabinetry, and a breakfast bar ideal for casual meals or entertaining. The spacious living and dining areas flow seamlessly out to your private balcony — perfect for morning coffee or evening relaxation. Upstairs, the primary bedroom offers a large walk-in closet, and the second bedroom is perfect for guests, kids, or a roommate. A flexible loft space adds even more usability — home office, reading nook, or media lounge. Enjoy the convenience of upper-level laundry and a full 4-piece bathroom. Just a short stroll to Lake Ontario, and minutes from Costco, Starbucks, and Fifty Point Conservation Area (marina, beach, and walking trails). With quick QEW access, you're less than an hour from both Toronto and Niagara — perfect for commuters or weekend getaways. Why You'll Love It: Freehold — no condo fees, Quiet, modern community, Move-in ready with flexible space for your lifestyle. Don’t miss your chance to own in one of Stoney Creek’s most desirable lakeside communities! (id:47351)
Gph9 - 3880 Duke Of York Boulevard
Mississauga, Ontario
Experience luxurious living in this rarely offered grand penthouse suite, built by renowned Tridel. This exceptional unit offers approx. 1,665 sq. ft. of luxury living space. Boasting 10-Foot ceilings. Featuring hardwood flooring throughout, the expansive layout includes 2 spacious bedrooms + large den. Master bedroom boasts two large walk-in closets. The den is easily convertible into a third bedroom or home office. Enjoy the bright, recently renovated kitchen, adorned with stylish gold hardware. Step outside onto two large balconies with a million-dollar view, overlooking Lake Ontario and the charming Mississauga skyline. Includes 2 premium parking spots. Exceptional amenities including an Indoor Pool, Hot tub, Sauna, Gym, Bowling Alley, Virtual Golf, Theatre Room, Billiards, Party Room and more. Walking distance to Square One Mall, Celebration Square, YMCA, Grocery Stores and Public Transit. Exceptional unobstructed Lake View from every room. (id:47351)
119 - 302 College Avenue W
Guelph, Ontario
Upgraded End-Unit Townhouse with Pool Access & Prime Guelph Location!This beautifully maintained end-unit townhouse offers modern living in a well-kept complex with its own private pool. Ideally located near Stone Road Mall, Hanlon Parkway, and within walking distance to top-rated schools like College Heights, Our Lady of Lourdes, Priory Park, and Mary Phelan Catholic School. Commuters and students will love the easy public transit access to the University of Guelph and Ontario Veterinary Collegea perfect location for professionals, students, and families alike.Inside, enjoy a functional and stylish layout with hardwood floors, a bright living area with a wood-burning fireplace, and a spacious kitchen featuring stainless steel appliances and tasteful upgrades. The primary suite includes a newly renovated ensuite bathroom (2025), a walk-in closet, and plenty of natural light. Make your way to the lower level to a fully finished basement with a 4th bedroom and 3 piece bathroom! Additional highlights include: Renovated kitchen & 3 bathrooms (2015) with modern finishes, Upper-level laundry for added convenience, Fresh paint (2019 & 2025) including trim and doors, Furnace & A/C (2016), Updated lighting throughout, Central vac rough-in, New garage door (2019), New front yard tree (2023). This bright and private end-unit offers added privacy, tasteful updates, and all the space you needplus access to fantastic amenities right outside your door.Move in and enjoy one of Guelphs most connected and convenient communities! (id:47351)
48 Cedarhill Drive
Ottawa, Ontario
Nestled on a private, one-acre lot, this classic brick estate offers refined living in the prestigious Cedar Hill Golf and Country Club community. A circular driveway up a beautiful lawn and manicured garden leads to a grand double French door entrance, where skylights and cherry wood floors set the tone for timeless elegance. The gourmet kitchen features ivory cabinetry, black marble countertops, and an 8-burner WOLF range, flowing into a spacious family room with a bar and wine fridge. A main-level bedroom doubles as a home office or guest suite. The primary suite boasts wraparound windows, a sitting area, a spa-like ensuite, and a walk-in closet. Outside, a manicured backyard with an inground, salt water pool and patio area provides the perfect retreat. With a finished basement, a three-car garage, and a private road with no through traffic, this rare offering combines estate living with urban convenience. This an exceptional opportunity to claim a coveted address in a community where privacy, prestige, and natural beauty converge. A dream lifestyle starts here! (id:47351)
162 Shinny Avenue
Ottawa, Ontario
*** OPEN HOUSE SUNDAY AUGUST 10, 2025 FROM 2:00PM TO 4:00PM*** HELLO! This beautifully maintained 2033sqft end-unit townhome, offers the perfect blend of style, function, and comfort. With 3 spacious bedrooms, 2.5 baths, and a rare 2-car garage, this home is thoughtfully designed for modern living. Step inside to find elegant 3.25" oak hardwood flooring in a matte gunstock finish that flows seamlessly throughout the main and second floors, complemented by a stunning hardwood staircase leading to the top level. The open-concept main floor features soaring 9' ceilings and is flooded with natural light thanks to an abundance of windows, creating a bright and inviting atmosphere throughout. The upgraded and enlarged kitchen is a true showpiece, complete with striking colored cabinetry, luxurious quartz countertops, and a functional pantry ideal for any home chef. From the fabulous, comfortable great room which boasts an inviting gas fireplace, you'll step outside to your exclusive-use, fully fenced backyard featuring a deck perfect for relaxing or entertaining. Upstairs, one find a versatile loft space that can be used as a fourth bedroom. The well proportioned primary suite with spacious walk-in closet & 3pc ensuite bathroom and the 2 additional bedrooms offer comfort and space for families and guests alike. The finished basement features a wonderful large recreational room that is adorn with carpet & premium underpad for added comfort. There is ample storage space. This light-filled home offers turnkey living with tasteful upgrades and a flexible layout, perfect for families, professionals, or anyone seeking quality and convenience in one of Ottawa's most desirable communities. Don't miss your chance to call this exceptional property home! (id:47351)
162 Shinny Avenue
Ottawa, Ontario
***OPEN HOUSE SUNDAY AUGUST 10, 2025 FROM 2:00PM TO 4:00PM*** HELLO! This beautifully maintained 2033sqft end-unit townhome, offers the perfect blend of style, function, and comfort. With 3 spacious bedrooms, 2.5 baths, and a rare 2-car garage, this home is thoughtfully designed for modern living. Step inside to find elegant 3.25" oak hardwood flooring in a matte gunstock finish that flows seamlessly throughout the main and second floors, complemented by a stunning hardwood staircase leading to the top level. The open-concept main floor features soaring 9' ceilings and is flooded with natural light thanks to an abundance of windows, creating a bright and inviting atmosphere throughout. The upgraded and enlarged kitchen is a true showpiece, complete with striking colored cabinetry, luxurious quartz countertops, and a functional pantry ideal for any home chef. From the fabulous, comfortable great room which boasts an inviting gas fireplace, you'll step outside to your exclusive-use, fully fenced backyard featuring a deck perfect for relaxing or entertaining. Upstairs, one find a versatile loft space that can easily be transformed into a functional fourth bedroom to suit your needs. The well proportioned primary suite with spacious walk-in closet & 3pc ensuite bathroom and the 2 additional bedrooms offer comfort and space for families and guests alike. The finished basement features a wonderful large recreational room that is adorn with carpet & premium underpad for added comfort. There is ample storage space & a 3-piece rough-in for a future bathroom. This light-filled home offers turnkey living with tasteful upgrades and a flexible layout, perfect for families, professionals, or anyone seeking quality and convenience in one of Ottawa's most desirable communities. Don't miss your chance to call this exceptional property home! (id:47351)
926 Mctrach Crescent
Milton, Ontario
Spacious 3 Bedroom End Unit Townhome In Sought After Area Of Milton. Quartz Counter Tops W/Breakfast Bar And Sliders To Large Backyard, Open Concept Kitchen/Living Area That Is Great For Entertaining. Recently Installed New Lamanite Flooring On Main Level. Many Windows Allow For An Abundance Of Light Throughout The Home. Large Master Bedroom W/ Walk-In Closet And 4-Piece Ensuite Bathroom With Soaker Tub And Shower. 2 Other Great Bedrooms and Main 3-Piece Bathroom. Useful Loft/Office Space On Upper Level For Working/Studying From Home. Located Close To Schools, Public Transportation/Major Highways, Milton Hospital, Kelso/ Glen Eden Conservation Area, Shopping, Parks & More! **** EXTRAS **** Fridge, Stove, Washer, Dryer, Dishwasher, Central Vac & Attachments. Basement Not Included. (id:47351)
28 Wardenwood Drive
Brampton, Ontario
Exceptional corner live/work townhouse located in the vibrant Mayfield Village Community. The ground level features a spacious retail storefront and a versatile home office ideal for entrepreneurs or additional rental income. The second floor offers a bright, open-concept layout with a generous living and dining area, private balcony, and a modern kitchen complete with a breakfast bar. Oversized windows flood the space with natural light. The third floor showcases a luxurious primary bedroom with a walk-in closet and a 5-piece ensuite, along with three additional well-sized bedrooms, each with ample closet space, large windows, and balcony access. This rare offering is not only a comfortable residence but also a lucrative income-generating opportunity perfect for investors or owner-operators looking to live and work in one dynamic location. (id:47351)
Bsmt - 131 Petgor Path
Oakville, Ontario
Don't Miss Out Your Chance To Move Into This Newly Renovated Spacious Basement Apartment W/Separate Entrance In The Heart Of Oakville. Tucked Away On A Quiet St. & Family Friendly Neighbourhood W/Amazing Neighbours. Real High-demand Community For Decent Families. Approx. 1250 SqFt., Practical Layout, No Wasted Space. Large Window With Sun-Filled. Ensuite Laundry. Ceiling Light Throughout. Good-sized Bedroom Comes With Walk-in Closet. Den Has Door, 100% Can Be Used As 2nd Bedroom Or A Perfect Office Space Or Boasts Tons Of Storage. Contemporary Full Bathroom. Ideal For Small Families, Young Couples or Single Professionals. Coveted Location, Easy Access To Shops, HWYs & So Much More! It Will Make Your Life Enjoyable & Convenient! A Must See! You Will Fall In Love With This Home! ***EXTRAS*** One Driveway Parking Spot Included. Bell Unlimited High Speed Internet Included! Top Notch School District! (id:47351)
21 Waterbury Drive
Toronto, Ontario
Welcome to this beautifully maintained 4-bedroom, 2-storey detached home, the perfect blend of comfort, function, and opportunity! Step inside and discover a bright living room that leads to open concept dining area and a large kitchen. Steps away is a warm and inviting family room with a bathroom and and a cozy fireplace, the ideal spot to relax after a long day. Upstairs, you'll find four generously sized bedrooms and a bathroom. The bright and functional layout flows effortlessly from room to room, with plenty of natural light throughout. Downstairs, a fully finished two bedroom basement apartment, complete with its own kitchen, bathroom, a large living space and it's own separate entrance, perfect for in-laws, extended family, or rental income. Located on a quiet street in a family-friendly neighborhood, this home offers both lifestyle and flexibility! Walking distance to Redgrave park and Westgrove Park with amenities like outdoor pool, Soccer field and Ice rink. (id:47351)
3133 Abernathy Way
Oakville, Ontario
Tucked away on a quiet street in the highly sought-after Bronte Creek neighbourhood, this beautifully updated 4-bedroom detached home offers the perfect blend of style, space, and location.Step inside to a warm and inviting living room with pot lights, leading into a bright, modern kitchen complete with granite countertops, updated appliances, and a pantry. The spacious dining area is perfect for entertaining, with a walk-out to a low-maintenance backyard featuring a generous deck and a play structure ideal for kids and outdoor gatherings.Upstairs, the primary bedroom boasts his-and-hers closets and a 4-piece ensuite. Three additional bedrooms provide ample space for a growing family, guests, or home offices. The newly finished basement expands your living space with a cozy family/rec room for movie nights, a large bonus room thats perfect as a games room, office, or guest suite, and a sleek 3-piece bathroom for added comfort and convenience. Families will love the top-rated schools within walking distance, including Garth Webb SS and St. Mary CES. With easy access to QEW, 403, 407, Bronte GO Station, Oakville Trafalgar Hospital, Bronte Creek Provincial Park, and convenience of shopping and dining options nearby, this location truly has it all. Don't miss the opportunity to call 3133 Abernathy Way home - the best of Oakville living awaits! (id:47351)
716 Main Street
Milton, Ontario
Modern 2+1 bedroom, 2 bathroom condo in one of Miltons most desirable locations, just steps from the GO Station, Superstore, restaurants, banks, shops, and the Milton Arts & Leisure Centre. This bright, open-concept unit features large windows, a modern upgraded kitchen, spacious living/dining areas, Laminate flooring, in-unit laundry, and a private balcony with panoramic city views. The primary bedroom features a walk-in Closet and 4 piece ensuite. The versatile den is perfect for a home office or guest space. Includes all Branded Appliances (Fridge, Stove, B/I Dish Washer, Washer & Dryer), One Surface Parking Spot & One Locker. Enjoy premium building amenities including a Party Room, Roof Top BBQ Terrace, Meeting Room, Guest Suite, Visitor's Parking. Ideal for first-time buyers, investors, or those seeking stylish, low-maintenance living. Easy access to Hwy 401/407, Toronto Premium Outlets, Glen Eden Ski Resort, Kelso conservation area, scenic trails, parks, and top golf courses. Move In & Start Enjoying An Executive Lifestyle. (id:47351)











