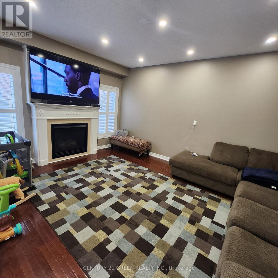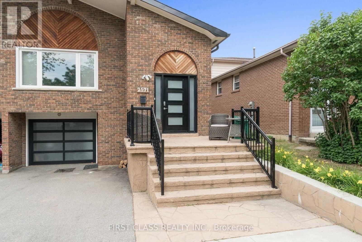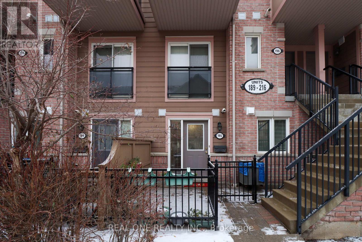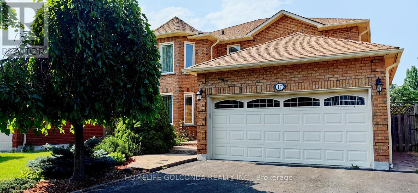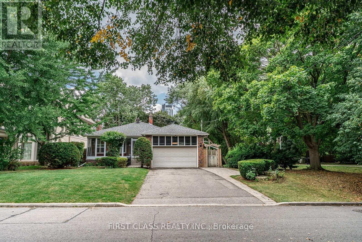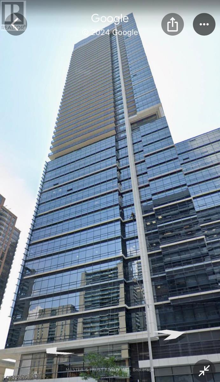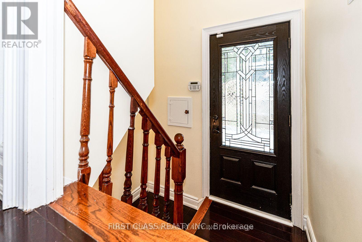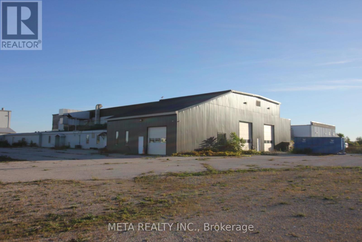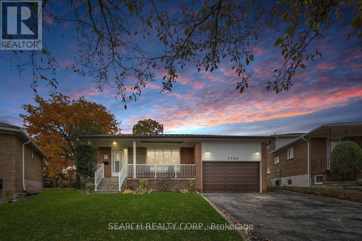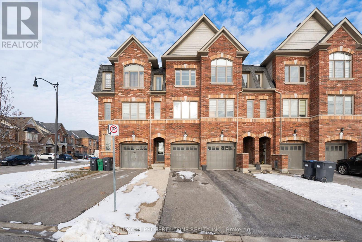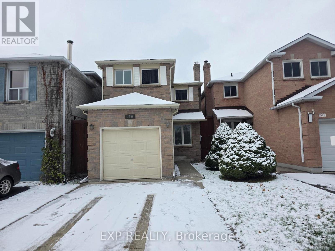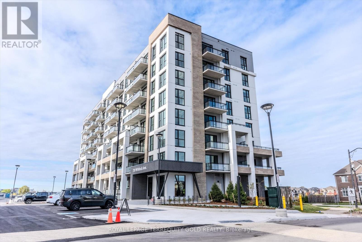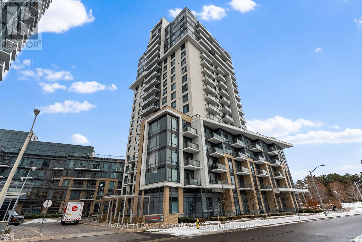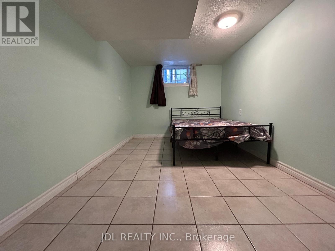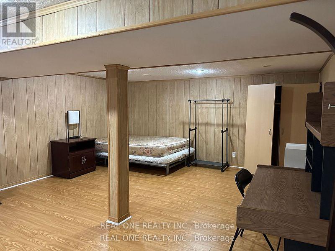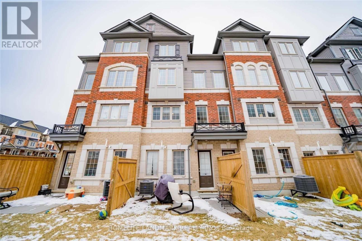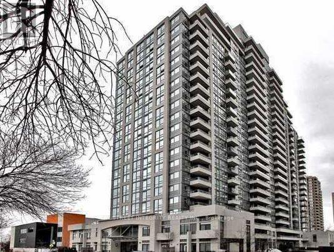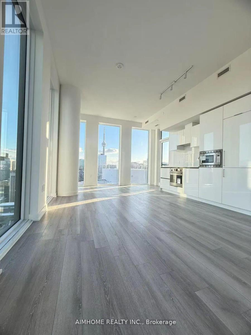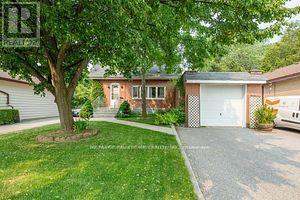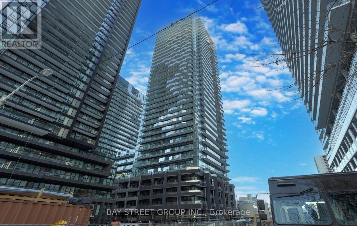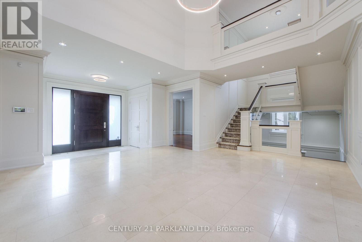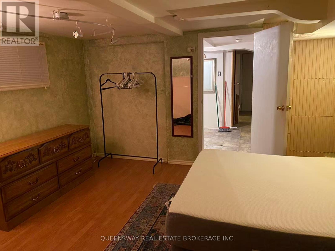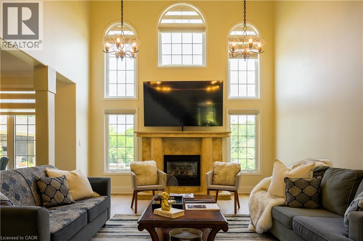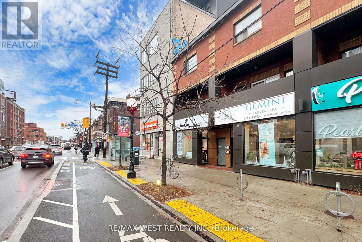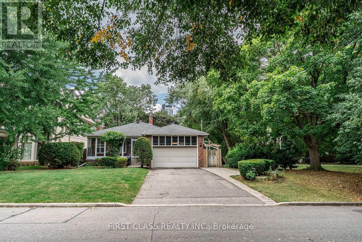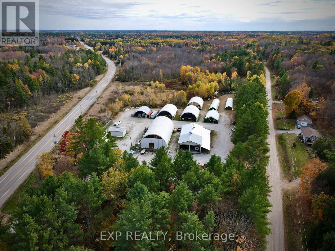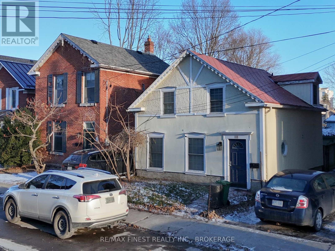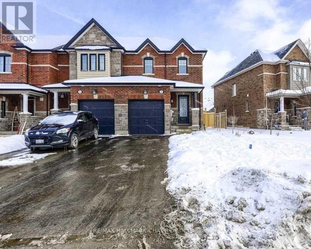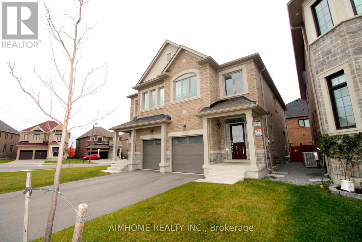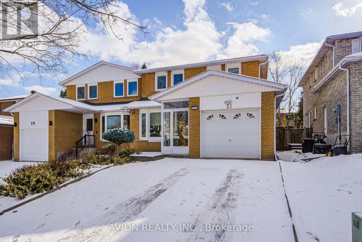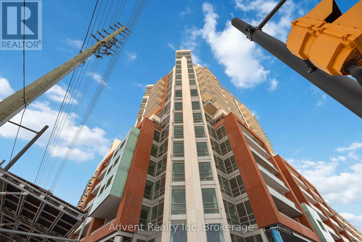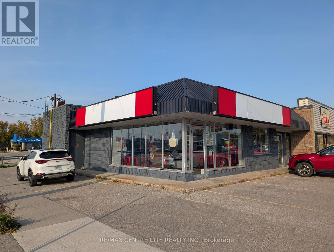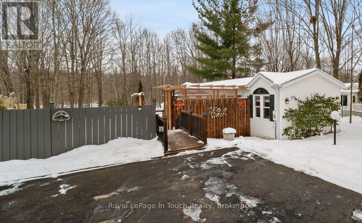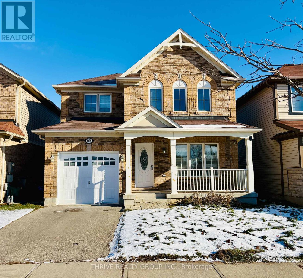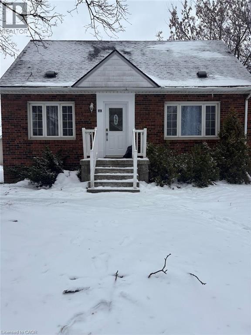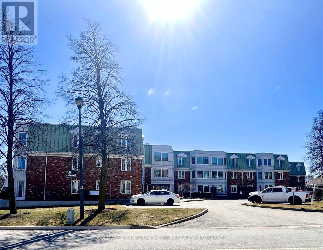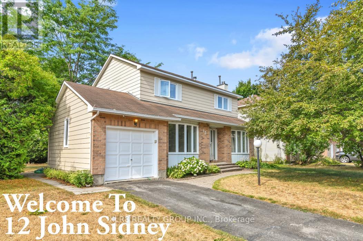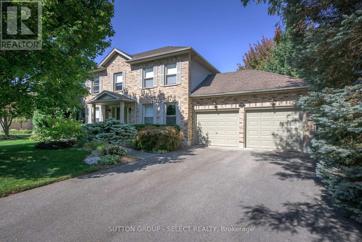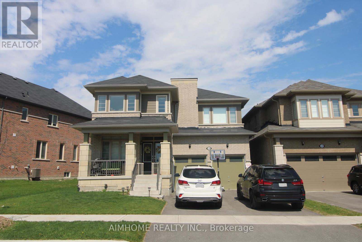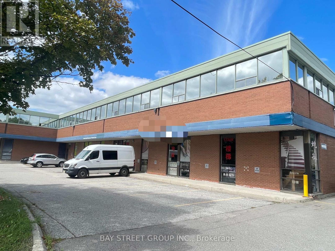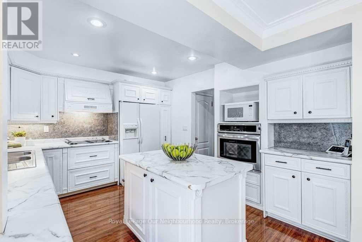11 Game Creek Crescent
Brampton, Ontario
Stunning 2,800 sq.ft. Remmington-built home on a 45 ft lot! Featuring a soaring 18 ft grand foyer, 9 ft main-floor ceilings, and dark oak staircase that creates an elegant first impression. The upgraded kitchen offers tall uppers with crown moulding, valance, under/over-cabinet lighting, and high-end stainless steel appliances. All 5 bedrooms are spacious, with two sharing a Jack & Jill bath, and the large second bedroom includes a private balcony. A beautiful, well-designed home perfect for modern family living. (id:47351)
Bsm - 2571 Palisander Avenue
Mississauga, Ontario
Fully Renovated Lower Level Suite. Kitchen, Backsplash, Appliances, Wood Flooring Bedrooms, Washroom.1 Parking Space. In Suite Laundry. Separate Entrance. Close To All Transportation (Buses, Highways, Go Train), Close To Schools And Shopping. (id:47351)
195 - 4975 Southampton Drive
Mississauga, Ontario
Located Within The Highly Coveted Churchill Meadows Community, This Cozy 1 Bed 1 Bath Condo Townhome Is Freshly Painted With Generous Patio Space. Walking Distance To Parks, Public Transit, Grocery Shopping, McDonald's, Banks, Resturants And Minutes To Highway 403/401, Credit Valley Hospital, As Well Many Shops And Amenities. Ideal For Professionals And/Or Young Couples. (id:47351)
17 Goodwood Drive
Whitby, Ontario
Spacious 4 Bedroom Home In Whitby's most coveted neighborhoods. Well Designed Layout, Formal Living Room With French Doors, Formal Dining Room With Wainscoting, Naturally Lit Kitchen Overlooking The Back Garden, Big Breakfast Area, Kitchen Pantry. New Mircrowave Exhausted Range. Updated Bathroom & Powder Room(2021), Primary BR Ensuite With Separate Shower And Air Tub, Romantic Skylight. Main Floor Laundry, Garage Access. Basement Office With Pot Lights And Electric Fireplace. Partial Finished Basement With Storage Room And Cold Cellar. Spacious Fenced Backyard. Double Driveway. Steps To Park, School, Public Transit, Near Amenities. (id:47351)
Upper - 81 Hillcrest Avenue
Toronto, Ontario
Upper Level, Prime location, Yonge /Hillcrest ,5 mins step to City Centre Subway/Empress Walk/ Earl Haig Secondary School( top rank school) and close to Major banks, Restaurants, Supermarkets, Fitness Centers, Mel Lastman Square, & Parks. Perfect size 50.06 x 130.16 Feet , Detached House, 3 Bedrooms, 2 Baths, Main floor beautiful hardwood through out, Attached Double Garage , No Side Walk, Half Driveway can park 2 cars, Storm Door with Porch, Green House, Well kept home, Very Bright & Clean , Excellent move in condition. (id:47351)
1723 - 5 Sheppard Avenue E
Toronto, Ontario
A Rare Opportunity For A Professionally Cleaned 2 Bedroom With 2 Washroom Unit @ Luxury Tridel Condo At Hullmark Centre Located In The Heart Of North York, Spacious & Bright, Corner Unit With Unobstructed North East Views. Wrap Around Balcony W/Lots Of Natural Lighting, Granite Countertops, Centre Island, 24Hrs Concierge, Fitness Centre, Outdoor Pool, Sauna, Steam Room, Whirl Pool, Lounge And Rooftop Deck/Garden, Billiard Room. Direct Access To Subway. Few Steps Away From Whole Foods Market, Rexall & Business Centre. Close To Schools, Shops, Restaurants & Hwy 401. (id:47351)
Basement - 81 Hillcrest Avenue
Toronto, Ontario
Basement Only. Prime location, Yonge /Hillcrest ,5 mins step to City Centre Subway/Empress Walk/ Earl Haig Secondary School( top rank school) and close to Major banks, Restaurants, Supermarkets, Fitness Centers, Mel Lastman Square, & Parks. 2 Bedrooms, 1 Bath, Professional finished basement with Separate Entrance & Separate meter, Separate Kitchen, Separate Laundry. Half Driveway can park 2 cars, Well kept home, Very Bright & Clean , Excellent move in condition. (id:47351)
33884 Airport Road
Ashfield-Colborne-Wawanosh, Ontario
21055 Sqft Commercial Building! 3.46 Acrs Located at Goderich Airport. Zoning uses include Warehouse, Manufacturing, Motor Vehicle, Mobile Home & Recreational Vehicle Sales, Servicing & Repairs, Agricultural, Service Establishment, Technical Training Facility, Commercial Sandblast & Paint Facility Along Airport Related Uses. Registered Easement- Access Airport Runways. Paved & Gravel Parking to the West, South & East of the Building. Major Reno Completed (2019)- LED lighting throughout, Some Electric Services, Insulation, Interior Wall Coverings, Steel Roof (lg.portion), Created Offices, Washrooms, Furnace & AC. Lg. MOE Compliant Cross Flow Vented Positive Pressure Paint Booth Constructed in Approx. 2001 Designed for Aircraft Painting Measuring 76' X 76'. Other Areas of the Building include 49'6" X 87' Sandblasting Bay, 49'6" X85' LG Shop with 2- 12' X 14" Overhead Doors, Smaller Shop Area Measuring 39' X 33' with Overhead 10' X 10' Door. Net Lease + TMI. (id:47351)
3766 Bayswater Crescent
Mississauga, Ontario
Well Kept Spacious, Close to School, Library, Mississauga bus transit, Church, Bus Terminal and Westwood Mall (id:47351)
4 - 29 Pennycross Crescent
Brampton, Ontario
Welcome to a beautifully maintained freehold townhome tucked inside one of Brampton's most sought-after neighbourhoods. Freshly painted and filled with natural light, this 3-bedroom home offers a clean, modern canvas for the next owner to personalize and make their own. The main level features dark-stained hardwood flooring, a sleek oak staircase with wrought-iron pickets, and a spacious, upgraded eat-in kitchen complete with quartz countertops, a stylish backsplash, and stainless steel appliances. The inviting family room opens directly to a private, fenced backyard, giving you the perfect outdoor space for relaxation or entertaining. Upstairs, the primary suite features a walk-in closet and a 4-pc ensuite, while the additional bedrooms offer generous space for family, guests, or a home office. Parking is a rare bonus here: enjoy a 3-car parking setup with a 1-car garage plus a private 2-car driveway - and absolutely no sidewalk. Located minutes from Mount Pleasant GO, parks, highly rated schools, trails, shopping, and all the amenities that make this neighbourhood so in demand. Book your showing today! (id:47351)
1296 Valerie Crescent W
Oakville, Ontario
Perfect, three bedroom Link Home Available in A sought-after Clearview area of Oakville! The main level offers a large living/dining room W/Electric Fireplace, brand new premium vinyl flooring, Desk Nook, Powder Room and Kitchen with gorgeous white Cabinetry, good sized Pantry, large Breakfast Area with Walk-Out to Patio. Upper Level has an Oversized Primary Bedroom with a Four-Piece Ensuite, Two Additional Bedrooms, a Five Piece Main Bathroom with Double Sinks. Finished basement with new flooring. Attached Garage, Double Concrete Driveway accomodating Parking for 2 cars, Low-maintenance Gardens, Fully fenced back yard with patio. Jan 1st possession date. Minimum 1 year lease. Rental application, Full Credit report, paystubs, Job letter and references are required. Close to Clarkson Go station and Highways. (id:47351)
705 - 720 Whitlock Avenue
Milton, Ontario
Brand new, never-lived-in 1 Bedroom + Den suite at Mile & Creek Condos with beautiful protected greenspace views from the living room, bedroom, and balcony. This bright and spacious unit features thousands in upgrades, including a modern kitchen with soft-close cabinets and drawers, under-cabinet lighting, quartz countertop, backsplash, stainless steel appliances, Kitchen island, pot lights, and high-end laminate flooring throughout. The upgraded bathroom offers a rimless glass stand-up shower, quartz vanity, and upgraded fixtures. Building amenities include a fitness centre, media room, co-working space, social lounge, entertainment area, and an expansive rooftop terrace with BBQs, dining area, and fireside lounge. Additional features: 24-hour concierge/security, pet spa, smart-home technology, and a welcoming lobby. Located in one of Milton's most desirable areas, close to parks, trails, schools, transit, Milton GO, shopping, and restaurants. Move-in ready. (id:47351)
858 - 60 Ann O'reilly Road
Toronto, Ontario
Panoramic City View! No Neighbouring Building In Front For Natural Light. Spacious 1 Bedroom + Den (Large Den - Potential uses: Home Office, Dining Area, Kids play area, 2nd sleeping room), Two Modern Washrooms, Laminate Floors Throughout, Stainless Steel Kitchen Appliances, 9 Foot Ceilings, Conveniently Located Mins From Fairview Mall. 24 Hour Concierge/Security, Swimming Pool, Gym, Mail Room, Underground Parking And Visitor Parking. Transit Is Just Outside The Building, Highways 404 & 401, Move-In Ready! *Unfurnished. Digital Staging Used. (id:47351)
1545 Sherruby Way
Ottawa, Ontario
Welcome to 1545 Sherruby Way! Tucked away at the end of a quiet cul-de-sac and backing directly onto the South March Highlands Conservation Forest, this stunning 2-acre estate offers the ultimate blend of rural tranquility and urban convenience. Inside, the home feels massive and airy, prioritizing long sight lines from front to rear and distinct separation of space. High, vaulted ceilings and tall windows bathe the living and dining rooms in natural light, connected elegantly by a 3-sided gas fireplace. The kitchen serves as the central gathering point of the home, offering abundant counter and storage space. It flows seamlessly into the impressive family room, which features vaulted ceilings and windows on three sides, connecting you instantly to beautiful backyard views. The primary bedroom suite is located on the Main Floor, which is a rare and highly desirable feature.The second level is anchored around an open loft area with three additional rear-facing bedrooms and a laundry room. The finished basement offers extensive bonus living space, including a recreation area with a home theatre system and an oversized fifth bedroom.This property is equipped with a Geo-thermal heating system, a new septic tank (2024), and New generator 14kw (September 2025). The oversized 2-car garage offers extra storage for toys and tools. The sprawling 2-acre lot is a blank canvas for your hobbies-whether you envision a swimming pool, workshop, tennis court, or grand gardens. An unbeatable premium location, just 10 minutes from the Kanata High Tech Park and Kanata Centrum. (id:47351)
Basement - 62 Newlands Ave Avenue
Toronto, Ontario
Best Deal! All Utilities Inclusive! Free Internet! Well Furnished! Wonderful Location! Very Close To All Amenities. Please Do Not Miss It! Thank You Very Much! (id:47351)
Basement - 334 Chester Le Boulevard
Toronto, Ontario
Stadio Basement Unit, with own kitchen, washroom. share laundry room, Separate Entrance, furniture ,Easy Access To Public Transit & HYW 404 , Very Convenient Location: bridlewood mall, T&T Super Market, Foody Mart, Great Schools . Rent include electricity , gas & water., Rent exclude internet, one parking on driveway (id:47351)
411 - 2218 Chevron Prince Path
Oshawa, Ontario
Gorgeous Townhouse In A Rapidly Growing Windfields Commmunity In North Oshawa.Spacious Living & Dinning Room With Large Kitchen.Upgrades Include High Quality Laminate Floor,Kitchen Backsplash And Extended Cabinets. Conveniently Located Upper Floor Laundry. Walking Distance To Ontario Tech University,Durham College And Newly Built Riocan Mall. Minutes To Highway 407 And Amenities. (id:47351)
2201 - 35 Hollywood Avenue
Toronto, Ontario
Bright And Spacious Unit In Luxury "Pearl" Condo. Unobstructed East View With Large Balcony. Open Concept Large Living Area. Walking Distance To Subway, Restaurants, Shopping. One parking included (id:47351)
3903 - 238 Simcoe Street
Toronto, Ontario
Close to the University of Toronto, Toronto Metropolitan University, and OCAD University. Modern South East Facing Corner Unit with Lakeview Brand New 2 Bedroom and 2 Bathroom At The Magnificent Artist Alley Condo, Upgrades A Lot, Functional Floor Plan, Open-Concept Living Room, Modern Stainless Steel Built-In Appliances, Eat In Kitchen, Floor To Ceiling Windows Make Spectacular Sun-filled Living Space. Both Two Bedrooms With Upgraded Lighting Fixtures. Located At The Heart Of Downtown Toronto, Close To Plenty Of Amenities, Subway Station, And Parks. Steps to Subway and a Short Walk To The Eaton Center. Bring You To Theaters, Gyms, Restaurants, And shops. Extras: Top floor PH House with 10 feet ceiling (id:47351)
80 Vanbrugh Avenue
Toronto, Ontario
53x120 premium lot in the heart of a kind with private driveway, Front & Backyard along with an at will find three spacious bedrooms, 3psc WR, walkout sundeck. 3 Car parking Available. The home offers plenty of privacy. Laundry Inside. The Entire house is freshly painted. This is a great opportunity for a You'll love the convenience of being within walking distance schools, shopping, and the beautiful bluffs. Basement is rented to a nice family. Property can be rented furnished or nonfurnished. This is a must-see property. (id:47351)
1811 - 110 Broadway Avenue
Toronto, Ontario
Modern Urban Lifestyle in the heart of Yonge & Eglinton. Be the first to live in this brand-new One Prim bedroom + Den(W/sliding door use as Second Bedroom) a bright and Clear view that perfectly captures the energy of midtown Toronto. With East exposure and floor-to-ceiling windows, sunlight pours in all days. Enjoy Water view expansive balconies, ideal for morning coffee, evening cocktails, or effortless entertaining - expanding your open-concept Inside, discover luxurious details at high-end appliances, spa-inspired bathrooms. Step beyond your suite and into a world of amenities: 24-hour concierge & security Indoor/outdoor pool & spa Rooftop dining with BBQs & pizza oven Basketball court Co-working and social lounges State-of-the-art fitness & yoga studios Premium car rental services...and so much more. This is more than a home - it's a lifestyle. (id:47351)
16 Flatbush Avenue
Vaughan, Ontario
Welcome Home: 16 Flatbush Avenue, Highly Sought After, Quiet, Family-Centered Street In Weston Downs. Located Nearby All Amenities: Shopping (Vaughan Mills), Rutherford Go Station, Dining, Canada's Wonderland, The National Golf Course, and Conveniently Close to all Highways (400, 407, 7) --This Rare Opportunity Offers A Perfect Property For Indoor & Outdoor Entertaining! During the Summer Months, Enjoy Your Private Professionally Landscaped Backyard Oasis Adorned With A Salt-Water Inground Pool & Separate Hot Tub. Your Outdoor Covered Patio Kitchen Is Awaiting Your Gas BBQ. This 4+1 Beds with 6 Bathrooms Executive Residence Exudes Exceptional Finishes and Timeless Upgrades. Perfect For The Most Discerning Purchasers! The Main Floor Features Two Gas Fireplaces and a Convenient Laundry/Mudroom with a Side Entrance, with 2-Storey Family Room Open to the Kitchen. The Gourmet Kitchen Is Equipped With Top-Of-The-Line Stainless Steel Appliances, A Stylish Backsplash, A Center Island, A Workstation, and A Pantry Complete with an Under-Counter Wine Fridge. The Primary Suite Boasts A Lavish 6-Piece Ensuite With His & Hers Showers, A Separate Soaker Tub, A Spacious Walk-In Closet With Organizers. Additional Bedrooms Are Spacious & Bright with Ample Organized Closet Space, Multiple Bathrooms and a Large Lounging Area That Could Easily Be Converted to a 5th Bedroom. The Basement Is Best Suited For Entertaining Featuring An Additional Kitchen with an Added Wet Bar, A Lavish Wine Cellar, A Perfect Movie Room with Its Own 3-Piece Bathroom, an Exercise Room, 2 Added Bathrooms Equipped with a Steam Shower, Plus A Sauna, As Well As A Multi-Person Indoor Hot Tub. (id:47351)
Bsmt - 836 Sammon Avenue
Toronto, Ontario
Bright 1-Bedroom + Den Basement Apartment - Utilities Included. This cozy and private basement unit is perfect for a single tenant (couple negotiable). Private Separate Entrance 1 Bedroom + Den (den can be used as a small living area or office) Private Bathroom Laundry in Basement (shared occasionally with landlord) All Utilities & Internet Included Fully Furnished Kitchenette: fridge, microwave, toaster oven, and air fryer Bedroom Furnished with: bed, wardrobe, desk, and chair No Stove in Basement - If you need to use the main floor stove for cooking, rent will be $1,350/month. If you don't need to use the stove, rent is $1,200/month. Great Location: 1-min walk to bus stop 5-10 min walk to Woodbine Subway Station (Bloor-Danforth Line) Close to grocery stores, restaurants, and shops Easy access to DVP and Gardiner Expressway No parking available Rent: $1,200/month (without stove access) $1,350/month (with stove access) +$100/month for two tenants If interested, please contact me for more details or to schedule a viewing. (id:47351)
214 Maple Avenue S
Burford, Ontario
Your chance to own a one-of-a-kind 7.84-acre rural estate offering a rare combination of privacy, multi-use functionality, and long-term potential. This exceptional property features two separate lots (214 & 218 Maple Ave S), a spacious updated residence, multiple outbuildings, workshops, and expansive open land suitable for a variety of personal or business uses. The home offers a warm, well-maintained interior with generous living spaces, natural light, a finished lower level, and flexible rooms suitable for multi-generational living or home-based operations. Outbuildings include: a large workshop, additional storage facilities, and versatile structures ideal for contractors, equipment, hobbyists, or expansion (as permitted by the municipality). The property is surrounded by nature, yet minutes from downtown Burford, Brantford, Hwy 403, schools, and amenities—providing convenience without sacrificing privacy. This estate has been repositioned to reflect its unique attributes, land value, and potential. A full information package is available upon request. Room sizes and lot size are approximate and provided for information purposes only. All information is as reported by the seller; details available upon request. Zoning and permitted uses to be confirmed directly with the municipality. (id:47351)
A - 536 College Street
Toronto, Ontario
Welcome to this Spacious 2-storey, 2 bedroom unit, centrally located in the highly sought after Palmerston-Little Italy Neighborhood. Walking distance to University of Toronto, Kensington Market and vibrant cafe, restaurants and shops on College St. The layout is very practical and has the feeling of living in a townhouse. The main floor is an open concept layout - consists of a family size kitchen, living room, dining room and a walk-out to a private open covered balcony. On the 2nd level and you will find 2 LARGE bedrooms with double closets, a 5 pc bathroom with his-and-her vanity and Ensuite laundry. Both bedrooms are very spacious and can accommodate large pieces of bedroom/office furniture. Laminate flooring throughout. Central air conditioning available in the unit. Paid street parking can be obtained through the City. 24hr public transit is right at your doorstep. This is a great big space for anyone not looking to live in condo environment, and appreciate space in a townhouse-like setting. (id:47351)
81 Hillcrest Avenue
Toronto, Ontario
Prime location, Yonge /Hillcrest ,5 mins step to City Centre Subway/Empress Walk/ Earl Haig Secondary School( top rank school) and close to Major banks, Restaurants, Supermarkets, Fitness Centers, Mel Lastman Square, & Parks. Perfect size 50.06 x 130.16 Feet , Detached House, 3+2 Bedrooms, 3 Baths, Main floor beautiful hardwood through out, Professional finished basement with Separate Entrance & Separate meter, Attached Double Garage , No Side Walk, Driveway can park 4 cars, Storm Door with Porch, Green House, Well kept home, Very Bright & Clean , Excellent move in condition. (id:47351)
12706 Highway 41 Highway
Addington Highlands, Ontario
A rare mixed-zoning opportunity in Addington Highlands, offering significant commercial/industrial infrastructure together with future residential potential. Across more than 9 acres, the property includes both M2 (commercial/light industrial) and HR (Hamlet Residential) zoning-ideal for investors, trades, owner-operators, or anyone seeking a flexible live/work setup.The northern M2 portion fronts Highway 41 and offers approx. 19,000 sq. ft. of covered space, dual road frontages including Addington Road 2, and strong exposure along a key corridor between Highway 401 and Highway 7. The 4,000 sq. ft. main building features 400-amp, 3-phase power, five oversized drive-in bays with 16' and 18' ceilings, office and staff areas, washroom, and extensive storage. Several massive heavy-duty hangars, a 540 sq. ft. outbuilding, multiple secure sea cans, full barbed-wire fencing, gated access, and a monitored security system complete the site. The value of the buildings, fencing, and security alone exceeds the asking price.The southern HR-zoned portion provides a vacant canvas for a future home or cottage and includes its own driveway from Addington Road 2, offering natural separation from the commercial area. There may be remnants of an older well and possible septic; no representations or warranties are made, and buyers should rely on their own due diligence.M2 zoning supports a wide range of uses-workshops, contractor yards, fabrication, warehousing, trades operations, fleet storage, or creative studio space-pairing well with the idea of building a residence on the HR parcel while using the northern portion for business, income, or large-scale hobbies.Currently operating as a profitable storage facility with repeat clientele and consistent cash flow, the property offers immediate income and long-term potential. Buyers should verify servicing, zoning, and development options to suit their vision. Vendor Take-Back (VTB) may be available to qualified buyers. (id:47351)
123 Bagot Street
Kingston, Ontario
Welcome to this delightful detached home featuring 3 bedrooms and 3 bathrooms. Just steps from Queen's University, KGH, Lake Ontario, and downtown amenities, this property is perfectly positioned for both family living and high-demand rental use. The main floor offers a spacious living area along with a convenient bathroom, while the second floor boasts three comfortable bedrooms and two bathrooms. supporting excellent functionality for tenants or multi-user setups. An owned driveway, and potential for additional parking, this home presents exceptional current appeal and outstanding development potential. (id:47351)
162 Walker Boulevard
New Tecumseth, Ontario
EXECUTIVE LEASE OPPORTUNITY! Stunning Freehold End-Unit Townhouse in Highly Coveted Victorian Village, Alliston! This High-Quality Built Home Offers the Space & Privacy of a Detached Property w/ Premium Finishes. Features Include Gorgeous Maple Hardwood Flrs, Open Concept Layout, & Oversized Windows. Beautiful Statement Staircase. Professionally FINISHED BSMT w/ Stylish WET BAR-Perfect for Entertaining! Large, Private FENCED BACKYARD. Steps to Schools, Parks, Shopping & All Major Amenities. Easy Commuter Access. A True Must-See! Tenant Pays All Utilities, Full Application Req. (id:47351)
11 Trammell Lane
Brampton, Ontario
Detached 4 Bedroom Home with 3 Washrooms. BASEMENT IS not INCLUDED. Formal Living area and Family room (2 Separate Rooms) Renovated Detached Home With: New Ss Appliances, Interior, Exterior Portlights, Chandeliers, Window Blinds, Furnace, A/C, Banister And Spindles, Kitchen With Extended Cabinetry, Entertainment Cabinetry, Garage Door, Front Door, Concrete Walkway And Patio In Back Yard (id:47351)
Upper - 58 Lake Crescent
Barrie, Ontario
Discover your ideal family home in the sought-after Holly neighbourhood of Barrie. This impressive property offers comfort, privacy, and convenience - perfect for those seeking a move-in ready residence with plenty of space for everyone.4 Bedrooms - Generously sized rooms for family, guests, or a home office.2.5 Bathrooms - Includes an ensuite, family bath, and a convenient powder room.Main Floor - Carpet-free design for a clean, modern look and easy maintenance.Corner Lot - Enjoy added privacy, extra yard space, and less neighbour exposure.Double Garage - Secure parking for two vehicles plus additional storage.Immediate Possession - Move in quickly and settle before the holidays.Quiet, family-friendly neighbourhood in Holly, Barrie.Close to schools, parks, shopping centres, and public transit.Easy access to Highway 400 for commuters. Upstairs Just upgraded new floor. Tenant pays water,gas hydro plus hot water tank and water softener fee. Basement has no tenant just storage for landlord. (id:47351)
10 Father Mcginn Road
Markham, Ontario
Welcome to 10 Father McGinn, an impressive & spacious detached residence nestled in the serene & prestigious Cathedral Town community of Markham. This exceptional home exudes elegance & functionality with a total living area of ~4500 sqft, featuring a grand 5th bedroom/library with soaring 13-ft ceilings & expansive windows overlooking a tranquil garden. The highly functional great room is perfect for entertaining guests or hosting memorable gatherings, while the home's thoughtful layout offers double ensuites with walk-in closets for ultimate comfort and privacy. The newly finished full basement showcases an ultra-high ceiling recreation area - ideal as a home gym or even a basketball shoot-out space - along with a media room, bedroom, full bathroom, plus a dedicated storage workshop, providing endless possibilities for extended family living or guest accommodation. Fine finishes throughout include a wide hardwood staircase with wrought-iron pickets, hardwood floors on both main & upper levels, crown mouldings, detailed wainscoting, pot lights, Hunter Douglas sheer shades, California shutters, and a tubular skylight, all reflecting timeless craftsmanship & grandeur. The lofty 13-ft garage ceiling is ready for double car lifts, allowing up to four vehicles to be parked inside, complemented by a two-car driveway area. Professionally landscaped interlocked yards, walkways, and driveway further elevate the home's curb appeal. Ideally located just minutes to Highway 404, genuinely top-ranked schools, and everyday amenities, this stunning mansion perfectly combines charm, convenience, and luxury living in the heart of Markham. (id:47351)
3 Terrain Court
East Gwillimbury, Ontario
Stunning 2-year-old semi-detached home featuring 3 spacious bedrooms and numerous upgrades. This property boasts an open-concept kitchen with elegant granite countertops and an abundance of natural light. Enjoy the convenience of direct access from the garage to the house, complete with an installed garage door opener. The main floor is adorned with beautiful hardwood flooring throughout. Perfectly situated close to restaurants, shopping centers, Costco, and a variety of amenities. Offers easy access to both Highway 400 and Highway 404 for seamless commuting (id:47351)
31 Charnwood Place
Markham, Ontario
Welcome to this beautifully maintained semi-detached home in the sought-after Aileen-Willowbrook neighbourhood of Markham. Featuring 3+1 bedrooms and 3+1 bathrooms, this spacious home offers an ideal layout for growing families. Newly renovated feature walls in living room and master bedrooms. Upgraded light fixtures. Hardwood floors throughout the main and upper levels. The upper floor boasts a primary bedroom with 3-piece ensuite, plus two additional bedrooms and a full bathroom. The finished walk-up basement provides a 4th bedroom, full bathroom, and direct access to the south-facing backyard - perfect for extended family or rental income potential.Located in the highly rated Thornlea Secondary School catchment. This tree-lined community offers a peaceful, nature-filled setting with excellent schools and convenient access to parks, shopping, and transit.Don't miss this rare opportunity in one of Markham's most family-friendly neighbourhoods, Whether you're a first-time buyer, upsizing, or looking for an income-generating property! (id:47351)
412 - 8888 Yonge Street
Richmond Hill, Ontario
Brand New Rarely Offered Corner Suite One Bed + Den With Two Full Bathrooms. Yonge and Westwood location at highly sought after Richvale Area. Laminated Flooring Throughout With Floor To Ceiling Windows. Modern Kitchen With Built In Appliance And Quartz Counter. Bedroom With Unobstructed West View And Large 4 Pcs Ensuite. Public Transit At Door Steps. Walk to Restaurants, Cafe, Banks along Yonge Street. Minutes Drive to Hillcrest Mall, Richmond Hill GO Station, Hwy 7 And 407. Amenities Include: 24 hr Concierge, Fitness Centre, Indoor and Outdoor Yoga Studio, Game room, Indoor event space with private chefs kitchen, Outdoor Lounge With Barbeque, Zen Garden with water feature and etc. Move In Ready.... (id:47351)
1544 Dundas Street
London East, Ontario
Prime investment opportunity located at the corner of Dundas and First Streets. This is a free standing building with main floor consisting of 1,639 square feet which was completely re-built by the previous tenant, Salvatore Pizza and has just been leased to another restaurant at $23.00 per square for five years. Net annual rent is $39,697.00. On site parking for 10 cars. (id:47351)
7 - 5411 Elliott Side Road
Tay, Ontario
Welcome to Candlelight Village, a well-established 50+ Adult Community in Midland, located just minutes from Beautiful Georgian Bay and the conveniences of the downtown area. This Meticulously cared for 2-Bedroom, 1-Bath, 1,041 sq ft, 16' Wide modular home sits on a Large, Beautifully Landscaped Lot featuring Numerous Perennial Gardens, Mature Trees, Manicured Lawns, a New 20' x 26' Deck and Large Gazebo for added Privacy. Inside, the Bright, Open-Concept Layout offers ample Storage with multiple Large Closets and a Kitchen Pantry, along with Recent Updates including a Remodeled 4-Piece Bathroom and newly Updated Kitchen Countertops and Cupboards. The home includes 200-Amp electrical service with Economical Electric Forced-air Heating and Air Conditioning as well as an Optional Generator available to be purchased for added peace of mind. Residents of Candlelight Village have access to a Clubhouse with weekly Activities and an optional Social Club. Enjoy the Beauty of Country Living while still being close to Midland's Essential Health Care services, Shopping, Marina's, Walking Trails, and all the Recreational Opportunities living in Simcoe County has to offer. The home is only minutes to Hwy400, and a short drive to Barrie and Orillia! This home presents a Comfortable, Secure, and Economical option for those looking to Enjoy a Relaxed Retirement Lifestyle in the Georgian Bay area. Additional Lease Agreement Details are available upon request. (id:47351)
409 - 65 Annie Craig Drive
Toronto, Ontario
Great Condition 2 Bedroom + 2 Washroom Unit in Boutique Condominium. Views Of Lake Ontario And Toronto Skyline From Master Bedroom And Balcony. Common Amenities Incl Indoor Year-Round Pool, Large Fitness Room, Beautiful Party Room, Guest Suite, Visitor Parking. Unit Available Anytime. (id:47351)
Ph6 - 29 Northern Heights Drive
Richmond Hill, Ontario
The height of luxury in this incredible penthouse in the gated community of Empire Palace on Yonge. This 1465 sq ft penthouse w/southeast exposure offers carpet free living , ensuite laundry, a spacious living room, stunning flooring , pot lights and crown molding throughout unit and 2 large bedrooms with w/I closets. The beautiful kitchen featuring s/s appliances, corian counters w/ adjoining a sun filled breakfast area with access to 1 of the 2 balconies. Large Primary br has large w/I closet w/organizers and 3pc ensuite bath. Dining can be converted to 3rd Br or Office. Maintenance is all-inclusive, including cable TV and high speed internet. 2 Parking and 1 locker included. Top tier amenities including 24hr gate security, indoor pool, tennis court, sauna, gym and party room. Located in highly desired area close to HWY 404,407 and 7, GO station, public transit, great schools and all the amenities one desires. (id:47351)
1029 Farmstead. Drive
Milton, Ontario
Prime Willmott Detached Home: Ready for Your Family. Stop compromising! This all-brick 3+1 bedroom detached home offers the perfect balance of space and location. The main floor features bright living areas, a dedicated family room, and a modern eat-in kitchen designed for entertaining (stainless steel, gas stove, massive island). Upstairs, enjoy the luxury of a private primary suite with a walk-in closet, plus two generous secondary bedrooms and that must-have versatile loft/office room. Located steps from the hospital, Sobeys, and top schools, this is a move-in-ready investment in a desirable neighbourhood (id:47351)
44 West 4th Street Unit# Lower Level
Hamilton, Ontario
Two Bedroom, 1 Bathroom located on the desirable, safe and quiet Hamilton West Mountain. This rental features a Dishwasher for convenience as well as laundry facilities & a backyard space as well as parking for 2 vehicles (not to mention ample street parking at all times). The layout of this unit is functional and spacious offering a perfect space for a couple, a small family or room mates. Potentially one of the best qualities of this rental is the proximity to all amenities and just moments from the Linc, 401 and Red Hill Valley Parkway. This home is located within walking distance of most amenities & is on bus routes, school bus routes as well as located close to Dog Parks, the West 5th Stairs and both Mohawk College and McMaster University. The Home is available now and is plus 40% utilities. (id:47351)
207 - 3420 Frederick Avenue
Lincoln, Ontario
Charming, cozy ALL-INCLUSIVE condo in the peaceful Heritage Village seniors community. Nestled in the heart of wine country, you're just a short walk from groceries, banks, restaurants, and everyday essentials.This fully furnished unit features an open-concept kitchen with a large wood island and all major appliances-dishwasher, fridge, stove, microwave, toaster, kettle-and is fully stocked with cookware, dinnerware, and utensils. The living area includes a TV, wall unit, sofa, recliner, table, and stools. Double doors open to a spacious bedroom with a king-size bed and generous storage. The in-suite laundry offers additional shelving for convenience. Internet, water, cable, heat, hydro, and parking are all included in the rental price. Residents also enjoy access to the vibrant community clubhouse featuring an indoor pool, gym, two saunas, pool tables, ping pong, shuffleboard, a movie room, piano, library, woodworking shop, and countless clubs and activities. Currently offered fully furnished, with the option to lease unfurnished as well. (id:47351)
12 John Sidney Crescent
Ottawa, Ontario
Stittsville Corner Lot! Location, Location, Location. Welcome to 12 John Sidney Street. This beautiful 2-storey home on a desirable corner lot offers 3 bedrooms, 3 bathrooms, and an attached single-car garage in the heart of Stittsville, near the Cardel Rec Centre, Library, and Sacred Heart School. The main level features a practical layout with a living room, a family room with a wood fireplace, formal dining, a 4-piece kitchen, and a butler's pantry. A standout feature is the large, enclosed sun/screen room overlooking the beautifully landscaped, private backyard. The basement is fully finished, expanding your living space with a versatile rec room, laundry room, 3 pc bathroom, storage, and two well-sized and versatile rooms. Recent maintenance includes a new gas furnace and a rental hot water tank. The Interior has been professionally cleaned, eavestroughs have been meticulously cleaned, and a handyman has completed cosmetic repairs throughout, including paint, hardware, light fixtures, and more. Features include laminated click wood floors, carpeting, oak railings, and vinyl windows. Don't miss this opportunity to call this fantastic neighbourhood home .The house is vacant and ready for a new owner. Book your showing today. (id:47351)
15 Marcus Crescent
London North, Ontario
Set on a quiet crescent in the Masonville Public School catchment, this exquisitely upgraded executive home delivers refined living and a resort-style backyard retreat rarely found in the city. Minutes to Western University, University Hospital, St. Joseph's, Sunningdale Golf, and Ivey, the location is unmatched for academic, medical, and professional families. Playgrounds, community parks, and the Medway Valley Heritage Forest trail system elevate the lifestyle with nature just steps away. Inside, the home offers a warm, polished atmosphere with a gracious foyer, separate dining room, and a sun-filled living room with a fireplace and sweeping backyard views. A main-floor office provides a quiet, private workspace set apart from the principal rooms. Premium window treatments, rich hardwood flooring, and fresh neutral tones underscore the home's elevated aesthetic. The kitchen is a showpiece-designed with intention, luxury, and performance in mind. Wall-to-wall cabinetry creates exceptional storage and prep space. Stainless appliances include an impressive 6-burner gas range, while espresso cabinetry with backlit rain-glass uppers adds dramatic depth. Granite surfaces enhance the space and the contrast-tone, 4-seat island. The laundry/mudroom enhances daily function with built-in cabinetry, a full folding counter, and garage access. Upstairs, the generous primary suite offers a walk-in closet and a spacious ensuite. Three additional bedrooms share a refreshed main bath, and the lower level provides substantial storage and future potential. The backyard is the true showstopper: a heated pool anchors a private outdoor resort with multiple zones for lounging, dining, entertaining, and relaxing. A pergola lounge, tiki hut/bar, dining gazebo, and manicured green space framed by mature trees create a setting that feels worlds away. With a double garage and commanding curb appeal, this home delivers exceptional family living in one of London's most desirable neighbourhoods. (id:47351)
30 Deepwood Crescent
East Gwillimbury, Ontario
Fabulous Sharon Village 4+1 Bed rooms detached home on a premium large lot backing onto open space, featuring 9 ft ceilings on the main, a separate office/library, elegant oak spiral staircase with iron pickets, and hardwood flooring throughout. The open-concept kitchen boasts upgraded cabinetry, a center island with granite countertops, and stainless steel appliances, flowing seamlessly into the family room with a cozy gas fireplace. Upstairs offers an additional study room, perfect for work or study needs. Ideally located close to public transit, GO Station, schools, parks, shopping plazas, Costco, Hwy 404, and morethis home combines comfort, style, and convenience. (id:47351)
Unit 202 - 100 Steelcase Road E
Markham, Ontario
Sublease Expiry October 31, 2028...Second Floor Walk Up Office Space With Dual Entries For Quick And Efficient Access. Lots Of Windows Providing Abundance Of Natural Lighting. Located Minutes North Of Woodbine & Steeles Intersection. Ttc & Viva Transit Stops Are Within Walking Distance. Excellent Access To Hwy 404, 401& 407. Surface Parking Spaces Available To Tenants & Visitors Free Of Charge. Zoning Allows For Training Centre, Office, Recreational, Storage space & Variety Of Uses. Surrounded by Local Amenities, Including Banks , Restaurants & More. (id:47351)
615 - 17 Kenaston Gardens
Toronto, Ontario
Location! Location! NY PLACE,an exceptional luxury mid-rise condominium in the heart of Bayview Village. One bedroom, two-bathrooms corner unit is flooded with natural light, open-concept layout with 9-foot ceilings, hardwood floors throughout, and a modern kitchen complete with stainless steel appliances and a granite countertop,New Paint, Enjoy the expansive balcony, perfect for outdoor relaxation. And Steps To Bayview Subway Stn! Quick Access To 401/Dvp, Working Distance To Ymca & Bayview Village, Loblaws Supermarket, Library, School, Restaurant And General Hospital! The building offers fantastic amenities including a bike storage area, fitness center, and party room. (id:47351)
7 Midland Avenue
Toronto, Ontario
This Unique Home Is Situated In The Majestic Scarbourough Bluff's Over Looking Bluffer's Park And Lake Ontario! Amazing Views! This Well Maintained Residence Is Nestled In This Mature, Prime Family-Friendly Neighborhood On A Huge 50X 300 Foot Deep Lot. Coveted Chine Drive School District, With Premium Secondary Schools. A Short 5 Minute To Walking Trails With Beach Access, Tennis Club, Parks, TTC And Go Nearby, Just 20 Minutes To Downtown! This 3 Bedoom Home Features A Large Master With Ensuite Bathroom And Office Or Dressing Room. And A Finished Basement With Seperate Entrance For Potential In-Law/Nanny Suite And Lots Of Entertaining Space On The Main Level. A Unique Home For A Unique Tenant! (id:47351)
