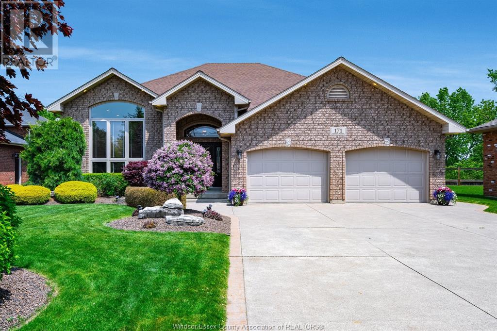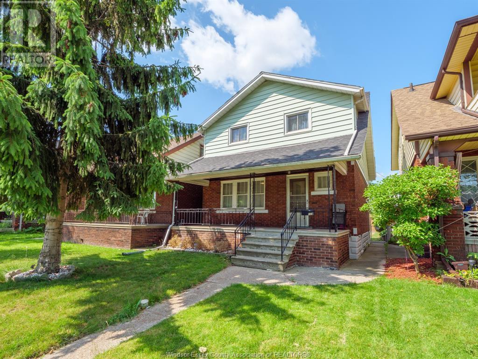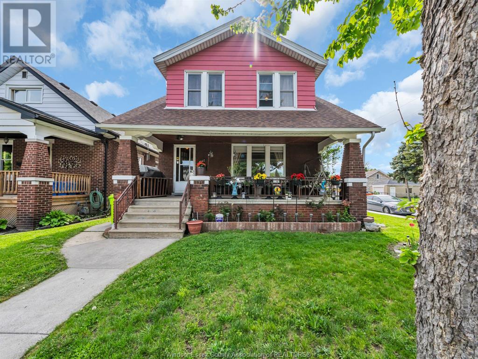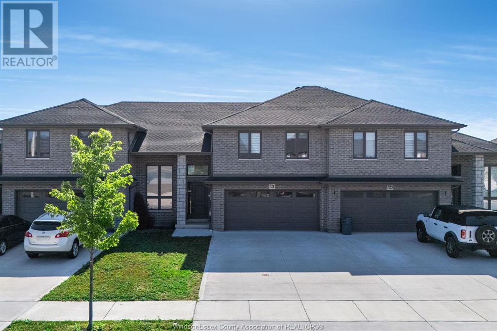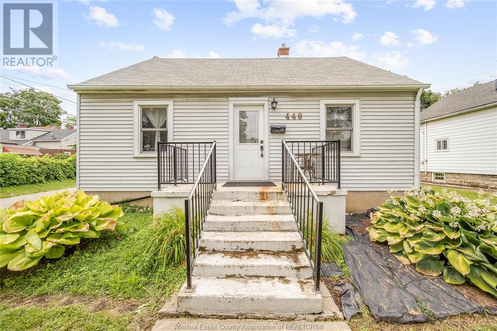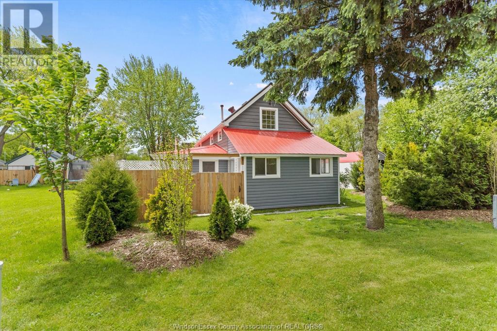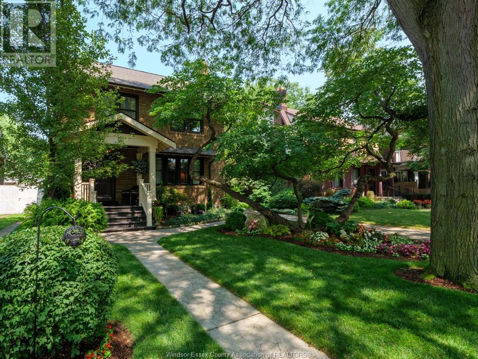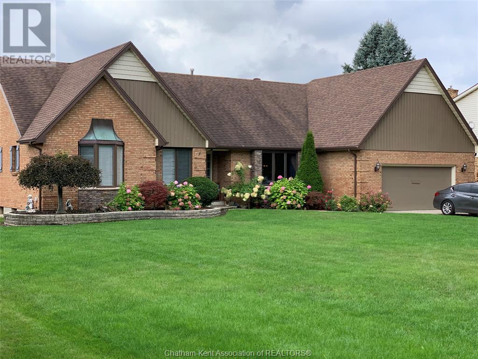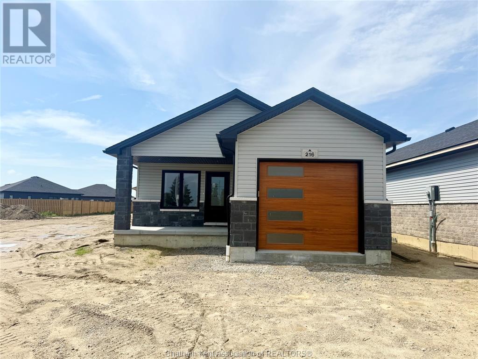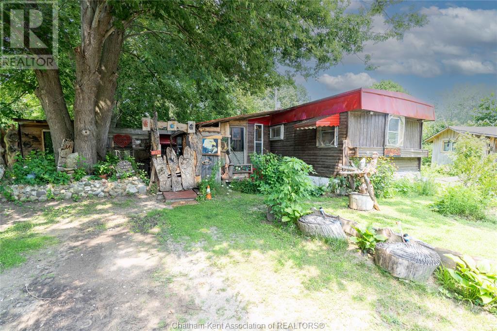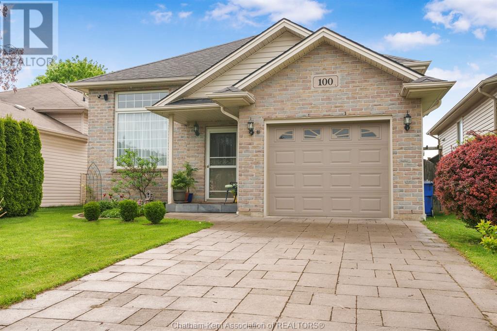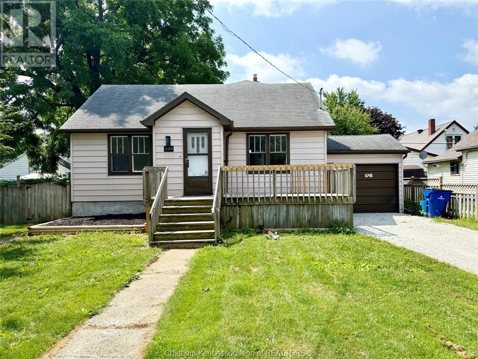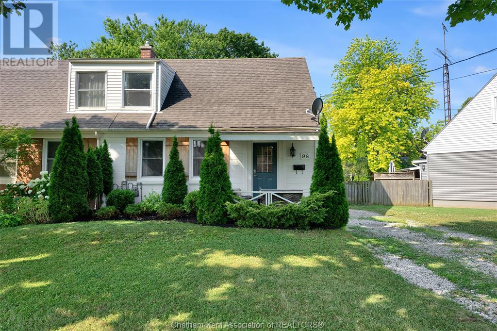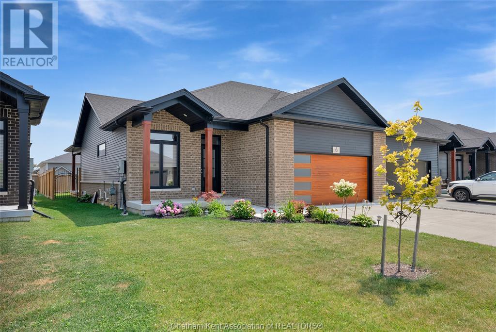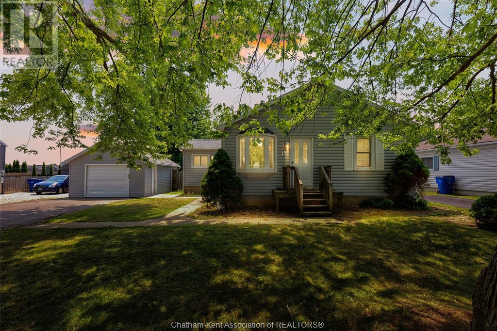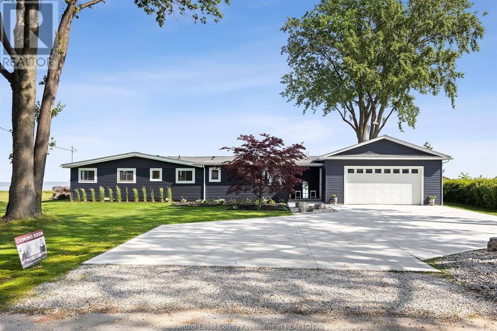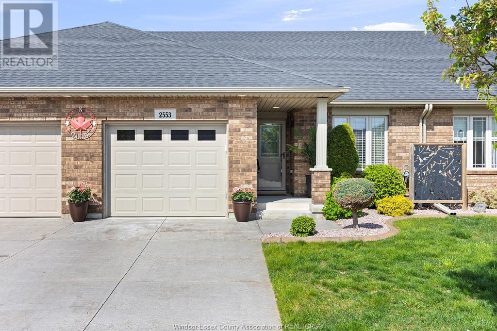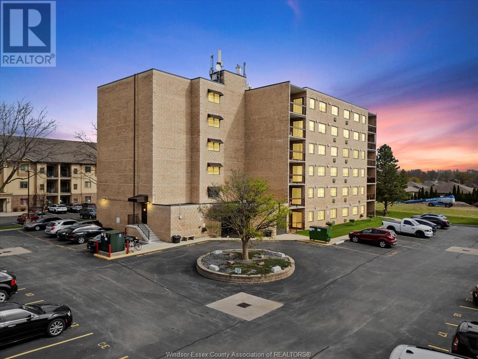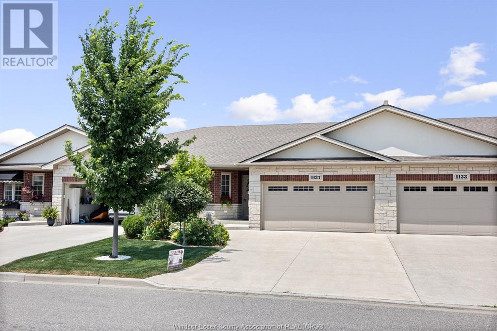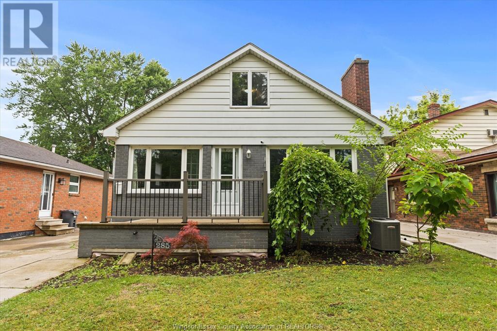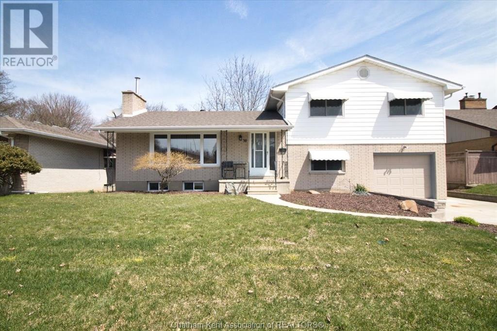171 Sturgeon Meadows
Leamington, Ontario
Welcome to 171 Sturgeon Meadows—a beautifully maintained bi-level ranch on the north end of the subdivision with no rear neighbours, and amongst other single family homes. This spacious 4-bedroom, 3-bath home offers an open-concept layout with hardwood and porcelain tile, a finished basement (2019) with fireplace (2017), dry bar, and office. Major updates include Centennial windows in the living/dining rooms (2021), new windows in the laundry and basement bath (2024), A/C and water heater (2019), new deck (2024), and roof (2013). The private backyard retreat features an above-ground pool (liner 2018), professional edging, and mature landscaping. Other highlights include a generator, security system, oversized driveway, garage loft, cold room, and great storage throughout. Appliances included. Flexible closing. Close to schools, shopping, and the bypass. Some furniture negotiable. Buyer to verify all information. (id:47351)
1481 Benjamin
Windsor, Ontario
WITH 5 BDRMS & 2 FULL BATHS, THIS SPACIOUS WALKERVILLE 2 STOREY HOME HAS SO MUCH TO OFFER. FEATURING A FULL, PARTIALLY FINISHED BASEMENT, 2 COVERED PORCHES, FENCED REAR YARD, AND A 1.5 CAR DETACHED GARAGE. THIS HOME IS CENTRALLY LOCATED IN A QUIET NEIGHBOURHOOD CLOSE TO SCHOOLS, SHOPPING, AND PARKS. HOME IS IN GOOD CONDITION WITH UPDATES INCLUDING SHINGLES (2023), FURNACE & AC (2021). PLEASE CONTACT LISTING AGENT FOR YOUR OWN PERSONAL VIEWING. (id:47351)
1407 Hall
Windsor, Ontario
DISCOVER THE ALLURE OF THIS CHARMING BRICK HOME! WELCOME TO THIS ENCHANTING 1 1/2 STORY BRICK HOME, WHERE CHARM AND FUNCTIONALITY BLEND SEAMLESSLY. THE MAIN FLOOR INVITES YOU WITH A SPACIOUS LIVING ROOM, A GENEROUS DINING AREA, AND A WELL-APPOINTED KITCHEN PERFECT FOR CULINARY ADVENTURES. UPSTAIRS, YOU'LL FIND THREE ROOMY BEDROOMS AND A STYLISH 3-PIECE BATH, OFFERING COMFORT AND RELAXATION. THE LOWER LEVEL ENHANCES THE HOME'S PRACTICALITY WITH AMPLE STORAGE AND A CONVENIENT LAUNDRY AREA. SITUATED ON A CORNER LOT, THIS PROPERTY BOASTS A FULLY FENCED, SPACIOUS BACKYARD, IDEAL FOR OUTDOOR ACTIVITIES AND ENTERTAINING. FOR ADDED PEACE OF MIND, A NEW ROOF WAS INSTALLED IN 2021. EMBRACE THE CHARM AND MODERN UPDATES OF THIS DELIGHTFUL HOME AND CREATE LASTING MEMORIES IN A SPACE THAT TRULY FEELS LIKE HOME. DON'T MISS OUT ON THIS INVITING HOME! (id:47351)
12843 Lanoue
Tecumseh, Ontario
TERRIFIC TECUMSEH 2 STOREY IN SOUGHT AFTER TECUMSEH! THIS FULL BRICK 3 BEDROOM INCLUDING LARGE MASTER WITH WALK-IN CLOSET, 3 BATHS, UPDATED KITCHEN WITH GRANITE COUNTERS. FULLY FINISHED BASEMENT WITH FIREPLACE, AND LARGE FENCED YARD WITH GOOD SIZED DECK. MOST WINDOWS NEWER (2021) NEWER FURNACE & A/C (APPROX 7 YEARS) AND NEWER ROOF. DOUBLE GARAGE AND CEMENT DRIVE. PRICED TO SELL, NOT WAITING ON OFFERS! ! (id:47351)
721 Faleria Street
Lakeshore, Ontario
Townhome style raised ranch with bonus room located in highly desired Lakeshore location. Built in 2021, this home features a main floor with an open concept living room, kitchen, and dining area, a large primary bedroom with a 4pc en-suite and walk in closet, as well as a 2nd 4pc bath. Bonus room above the garage provides 2 additional bedrooms. Fully finished basement offers family room, 2 additional bedrooms, plenty of storage, space for a 2nd kitchen, and a grade entrance offering the potential for a 2nd unit or multi generational living. Attached double garage with inside entry and a covered deck off the dining area. (id:47351)
448 Ellis
Windsor, Ontario
Welcome to this beautifully maintained 3+1 bedroom, 2-bath home situated on a rare double-size corner lot—offering endless potential, especially for those considering an Accessory Dwelling Unit (ADU). This spacious property features a separate side entrance to a large basement, ideal for an in-law suite or rental income. The home has been updated with a newer furnace and air conditioner, providing peace of mind and year-round comfort. Bright and functional layout with 3 bedrooms on the main level, plus an additional bedroom in the lower level. Great curb appeal and plenty of space for parking, gardens, or future development. Located in a family-friendly neighborhood close to schools, shopping, and transit. A perfect opportunity for investors, multi-generational families, or first-time buyers looking for room to grow and earn! (id:47351)
1048 Bellagio
Windsor, Ontario
Approximately 1300 Sq' main level with fully finished. lower level* Updates: Owned Gas HW Tank 2019, Shingles 2013, Windows replaced 2005, Kitec Plumbing removed 2022 (All invoices available)* This home has never flooded* Cathedral ceiling in Living/Dining* Primary bedroom has ensuite door to main bath* Gas FP in lower level Family Room* Fully finished laundry/pantry room* Large walk-in storage closet in lower level* Privacy fenced yard with large concrete patio* Trex type deck off kitchen patio door* Absolute move in condition* (id:47351)
1057 Oak
Kingsville, Ontario
Car enthusiasts and hobbyists look no further. Located on a double lot, this 3 bedroom, 1 bath home is freshly painted and ready for you. Many newer windows, a bright kitchen and living room, 2 gas fireplaces and a cozy front entrance are features you'll appreciate. Fenced in yard is landscaped and offers a covered patio area for entertaining and family fun, a steel shed, 10x11 with cement floor completes this package. The 32 x 36.5 block shop, 3 car garage with cement floors is heated with 60,000 BTU forced air gas furnace and/or C.S.A. certified air tight woodstove, has 2,9x8 doors. Inside you will find electric wall mounted industrial exhaust fan, 60 gallon commercial air compressor (7hp) and professional grade automotive/car hoist T.L.S. (10,000 lb as new condition), plug for welder (mig, tig, arc) .Metal car port 11x22. Opportunity to have separate gas/hydro meter in shop for business. (id:47351)
970 Victoria Avenue
Windsor, Ontario
Downtown living with all the charm of the Suburbs. Enjoy one of the most beautiful streets in the area surrounded by beautiful older houses and mature trees, this home will surely wow you. Interlock front driveway plus block garage parking with auto opener in the rear leading to a backyard dreams are made of. Covered porches in front and back, sunroom breezeway, main floor hardwood and charm, full finished basement, 2nd floor bedrooms with office space and an addition family room or home office on the 3rd floor loft area. An absolute pleasure to view! Call for your private viewing today! (id:47351)
22872 East Lawn Road
Chatham, Ontario
DON'T MISS THIS EXECUTIVE 5 BEDROOM RANCHER WITH THE FINIEST QUALITY, NESTLED IN A SPRAWLING NEIGHBOURHOOD. THIS ISN'T JUST A HOUSE; IT'S A FOREVER HOME. FROM THE TIME YOU ENTER THE FRONT FOYER YOU WILL BE AMAZED WITH THE QUALITY OF THIS HOME! THERE ARE NO WORDS TO EXPLAIN THE FEELING THAT YOU WILL HAVE. CLASSIC TUDOR DETAIL INCLUDING WOOD BEAMS IN LIVING ROOM WITH VALTED CELING & COZY FIREPLACE. LARGE BASEMENT NEWLY RENOVATED. LOCATED AT THE EDGE OF TOWN, 5 MINUTES FROM EVERYTHING. CLOSE TO 401 EAST & WEST, SCHOOLS, SHOPPING, AND RESTAURANTS. YOU WILL HAVE TO EXPERIENCE IT FOR YOURSELF. THIS HOME HAS MANY POSSIBILITIES, GRANNY SUITE OR CHILDREN'S SPACE, 2 KITCHENS (UPPER/LOWER), 2 ENTRANCES TO LOWER LEVEL, WASHER & DRYER, AND SO MUCH MORE! CALL TODAY FOR YOUR PERSONAL VIEWING! SCHEDULE B IN DOCUMENTS MUST BE INCLUDED IN ALL OFFERS. (id:47351)
216 Ironwood Trail
Chatham, Ontario
Welcome to ""The Birch"" built by Maple City Homes Ltd. Offering approximately 1397 square feet of living space, this new construction home provides an open concept layout that offers both indoor and outdoor spaces for you to enjoy with front and rear covered porches. The kitchen includes quartz countertops, that flows into the dining space and living room giving an open concept design. Patio doors off the dining room, leading to a covered deck. Retreat to your primary bedroom, which includes a walk-in-closet and an ensuite. Price includes a concrete driveway, fenced in yard, sod in the front yard & in the backyard. With an Energy Star Rating to durable finishes, every element has been chosen to ensure your comfort & satisfaction for years to come. Price inclusive of HST, net of rebates assigned to the builder. All Deposits payable to Maple City Homes Ltd. (id:47351)
29338 Jane Road Unit# 52
Thamesville, Ontario
Welcome to this unique, private retreat located just outside of the small town of Thamesville. This 2 bedroom 1 bath offers plenty of extra space to lounge or entertain guests both indoor and out! Every corner has an artist’s touch from the live edge fence and finishings to the decor. You’ll forget you have neighbours with its cottage like feel. Book your private showing now for this must see space. (id:47351)
100 Manning Drive
Chatham, Ontario
Welcome to 100 Manning Drive, where pride of ownership meets practical comfort and timeless charm. This lovingly maintained 3-bedroom, 2-bathroom home is truly move-in ready, with space and style that fits every season of life. Step into the inviting living room, where a stunning tray ceiling adds architectural flair and a touch of sophistication. The fully finished basement opens the door to possibilities. Think cozy guest suite, productive home office, or a fun-filled rec room. Outside, you’ll find lush, well-kept landscaping and the convenience of sprinkler systems in both the front and back yards. The dolly shed is perfect for hobbyists, tinkerers, or extra storage. Whether you're hosting a backyard BBQ or enjoying a quiet night in, this home checks all the boxes for easy living and lasting memories. (id:47351)
648 Wallace Street
Wallaceburg, Ontario
Welcome to 648 Wallace St — a beautifully renovated 1.5 storey home offering 918 sq. ft. of stylish living space, with 3 bedrooms, a den, and 2 full bathrooms. Whether you're a first-time buyer, downsizing or an investor, this home checks all the boxes. The main floor welcomes you with a bright, updated kitchen featuring brand new stainless steel appliances, seamlessly connected to the dining area. Enjoy a sun-filled living room, a cozy main floor bedroom, a fully renovated 4-piece bathroom, and the added convenience of main floor laundry. Upstairs, you'll find two more bedrooms, an updated 3-piece bathroom with a relaxing soaker tub, and a versatile den—ideal as a home office, creative space, or reading nook. The full, unfinished basement offers plenty of storage and endless potential for customization. Outside, the fully fenced backyard is perfect for kids or pets to play, and you'll love the ample parking with a single attached garage and private driveway. Bonus: A/C unit was updated in 2023. Call today to book your showing! (id:47351)
98 Mcguigan Avenue
Chatham, Ontario
Welcome to this charming 1.5 storey home tucked away on a quiet street in South Chatham. Perfect for first-time buyers or those looking to downsize, this affordable and well-cared for home offers both comfort and flexibility. Inside, you’ll find 2 bedrooms plus a den, ideal for a home office, nursery, or guest room. The main floor features a bright and functional layout with a spacious living area, a full 4-piece bathroom, and a clean, well-maintained kitchen with plenty of space to cook and gather. Upstairs, you'll find two generously sized bedrooms. Outside, enjoy your morning coffee on the covered front porch or relax in the fully fenced backyard, perfect for pets, kids, or summer BBQs. Located close to parks, schools, and everyday amenities, this home checks all the boxes. With some tasteful updates already done, all that’s left to do is move in and make it your own. Call today! (id:47351)
12 Duskridge Road
Chatham, Ontario
Welcome to this beautifully finished semi-detached home in a sought-after north side neighbourhood—just two years young and packed with upgrades. Offering 1,463 sq ft of thoughtfully designed living space, this home is perfect for downsizers, professionals, or anyone seeking low-maintenance, stylish living without sacrificing comfort. Step inside to a wide, welcoming foyer that leads into an open-concept main living area with rich hardwood floors running through the living, dining, and bedroom spaces. The bright white kitchen is both tucked away and connected, featuring quartz countertops, and a functional layout that keeps sightlines open to the backyard. The main floor features two spacious bedrooms, including a primary suite with ensuite bath, and a separate laundry/mudroom with direct access to the double car garage. Downstairs, the fully finished basement with brand new carpeting offers excellent space for guests or family with a third bedroom, full bathroom, and a versatile office or hobby room. Outside, enjoy the landscaped yard and fully fenced backyard, covered back porch and storage shed. Plus, you’re just steps from scenic walking trails and minutes from all major amenities including shopping, restaurants, and healthcare. Enjoy the benefits of new construction—without the wait. This better-than-new gem is move-in ready and waiting for you! (id:47351)
15 Oriole Parkway
Chatham, Ontario
Welcome to this adorable and move-in ready 2 bedroom bungalow, perfectly situated on a peaceful, tree-lined street on a quiet family-friendly neighbourhood. Bursting with charm and modern updates- New furnace, A/C and roof- 2025. New copper wiring, updated lighting, new drywall, barn doors, luxury vinyl plank flooring, new window blinds, garage has been rebuilt and new siding, new asphalt driveway all done in 2024. This home is ideal for first-time buyers, downsizers, or anyone looking for easy, one-level living Inside you will find a bright, and a cozy living area that feels like home from the moment you walk in. The backyard offers plenty of space to relax or garden, and there's ample parking in the private driveway. This home is a perfect blend of comfort, character and convenience all in a wonderful location close to parks, schools and local shops. Don't miss this gem. (id:47351)
360 East Street North
Sarnia, Ontario
FANTASTIC VERY WELL CARED FOR HOME IN CENTRAL SARNIA CLOSE TO MANY AMENITIES INCLUDING GROCERY, PHARMACY, RESTAURANTS, HARDWARE AND THE HOSPITAL. LARGER THAN IT LOOKS THIS HOME HAS A STAMPED CONCRETE COVERED PATIO, GARDEN SHED AND A LARGE LANDSCAPED FENCED YARD. TWO BEDROOMS, 1.5 BATH FAMILY HOME HAS STELCO STEEL SIDING, VINYL WINDOWS, 100 AMP SERVICE, NEWER WASHER AND DRYER AND FRIDGE. STOVE, UPRIGHT FREEZER, MICROWAVE AND ELECTRIC FIREPLACE ALSO INCLUDED. FURNACE AND AIR 2014, 35 YR SHINGLES. SPACIOUS KITCHEN WITH LARGE ISLAND FOR ENTERTAINING, LIVINGROOM DININGROOM COMBO WITH HARDWOOD FLOORS. DOUBLE CONCRETE DRIVEWAY WITH PARKING FOR 4. A PLEASURE TO SHOW! HWT IS A RENTAL (id:47351)
75 Island
Lighthouse Cove, Ontario
Spectacular Lakefront Property. Situated on a 100 x 150 lot where you can see the sunrise and the sunset! This 1280 sq ft one floor ranch home with attached 2 car garage is done to the 9's!Completely remodeled to the studs, all glass along the lake side offers you unobstructed view of Lake St Clair.3 bedrooms 1 and 1/2 baths, granite counters, custom kitchen and baths, walk out off kitchen to patio/decks /gazebo area. New steel wall at lakeside. New massive concrete driveway and sidewalks. New siding , roof, insulation, mechanical completely move in condition. Located next to private sandy beach parkette, bbq area, and private boat launch all for your use. One of a kind location in the quaint safe waterfront community known as Lighthouse Cove. (id:47351)
2553 Tivoli Avenue
Windsor, Ontario
LOVELY ONE LEVEL TOWN HOME IN VERY SOUGHT AFTER AREA. CONCRETE DRIVEWAY & ATTACHED GARAGE WITH INSIDE ACCESS. MAIN FLOOR IS 1130 SQ FT WITH OPEN CONCEPT KITCHEN/LIVING/DINING, LARGE KITCHEN ISLAND AND GARDEN DOORS OFF LIVING ROOM TO PRIVATE DECK & YARD. 2 BEDROOMS, 2 FULL BATHS AND LAUNDRY ALL ON MAIN LEVEL. FULL UNFINISHED LOWER LEVEL WITH ROUGH IN BATH, STORAGE, UTILITY/MECHANICAL. BUILT IN 2014. MONTHLY FEE IS $115/GRASS, SNOW REMOVAL & $30 OF IT TOWARDS ROOF FUND. (id:47351)
1905 Normandy Unit# 102
Lasalle, Ontario
Step into luxury with this completely updated 2-bedroom, 2-bath condo, offering exceptional style & comfort in one of LaSalle’s most desirable locations. Immaculately renovated from top to bottom, showcasing quality craftsmanship & modern design throughout.. The stunning kitchen feats quartz countertops, amble cabinetry, & elegant finishes, all flowing seamlessly into a bright, open living space with new flooring, fresh paint, & modern lighting throughout.The spacious primary suite boasts a walk-in closet and sleek ensuite for convenience, while the second bedroom is ideal for guests, home office, or flex space. Enjoy quiet mornings or evening relaxation on your private patio, Just minutes to schools, shopping, restaurants, & trails—this is effortless condo living at its finest. (id:47351)
1137 Bridalfalls
Windsor, Ontario
Welcome to 1137 Bridalfalls, this 1450 sq ft ranch style townhome was built in 2018. Front double concrete driveway and sidewalk, double attached garage. Beautiful landscaped beds lead to your covered walkway to your front door. Lovely decor in this open concept design gives you plenty of room for a formal dining table, large kitchen and solid stone counters, living room with gas fireplace and triple glass doors to your private concrete patio.Spacious guest bedroom with ensuite door to a full 4 piece bath. Generous primary bedroom with private ensuite with walk in shower and a walk in closet. Main floor laundry and loads of storage. Full unfinished basement provides even more storage. Truly a lovely unit and a must to view. Call us today for your private showing. Monthly fees for grass/snow/roof fund/grounds $135. (id:47351)
285 Belleperche
Windsor, Ontario
Welcome home to 285 Belleperche. Sitting along a densely treed street steps from Riverside Dr, this massive 1½ storey brick home totalling over 2,500sf is completely renovated and move in ready. Whether you are a big family or looking for an income helper, this home is a MUST SEE. Feautring 4+3 bedrooms, 2 full bathrooms, in ground pool and pool house, fully fenced in, separate side entrance to the basement with a brand new kitchen, full 4pc bathroom & 3 good-sized bedrooms. The main floor features an enetertainers dream kitchen; massive island for entertaining, wrap around kitchen with tons of cabinet stapce, windows along the Westward wall and 2 skylights lights up the kitchen day and night. Living room is bright and airy with a natural fire place and newer vinyl windows along the front of the home. Located in the heart of Riverside, walking distance from Riverside Dr, Gnatchio Trail, shopping, gym, groceries and reasturants along Wyandotte, 1.6km to Riverside Highschool (id:47351)
39 Wyandott Street
Chatham, Ontario
Great location, with golf course, schools, and grocery stores close by, this 4-level home offers comfort and convenience. The dining room opens to a fenced backyard via patio doors—perfect for entertaining or relaxing. The kitchen features oak cabinets, granite countertops, a gas stove, and tile floors. Marble flooring enhances the entrance and transitions to the living room, showcasing a marble wood-burning fireplace for cozy evenings. Upstairs, there are 3 large bedrooms paired with a modern 4PC bathroom. The lower level includes a versatile family room with a second wood-burning fireplace, an additional bedroom, and a 2PC bathroom, ideal for guest retreat. Abundant storage includes a cold cellar for preserves. Practicality meets style with gas-fired boiler heating, central air, an attached garage, updated windows, newer carpet, and a gas hook-up for an outdoor BBQ. Timeless charm and modern amenities combine to make this home exceptional. View today! VIRTUAL AI STAGING (id:47351)
