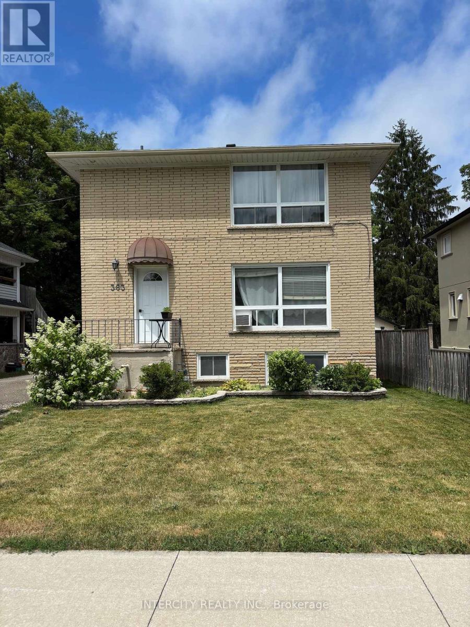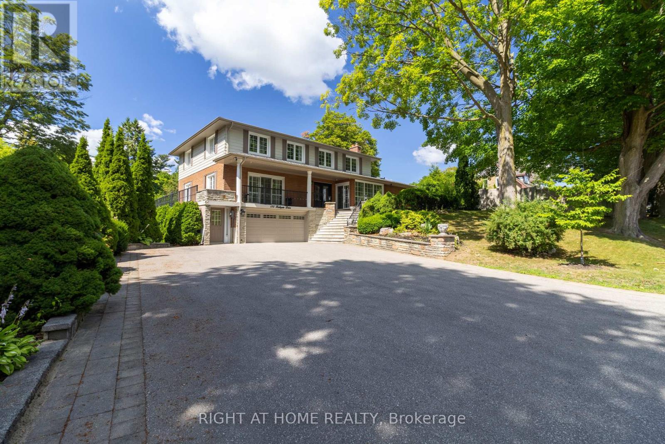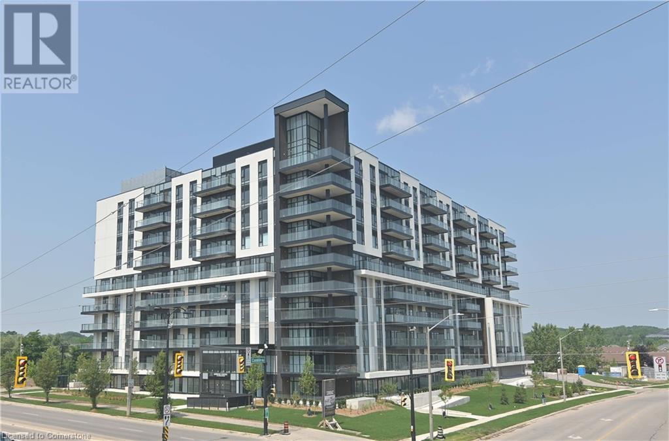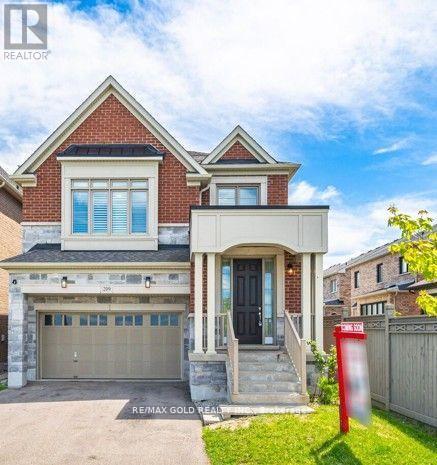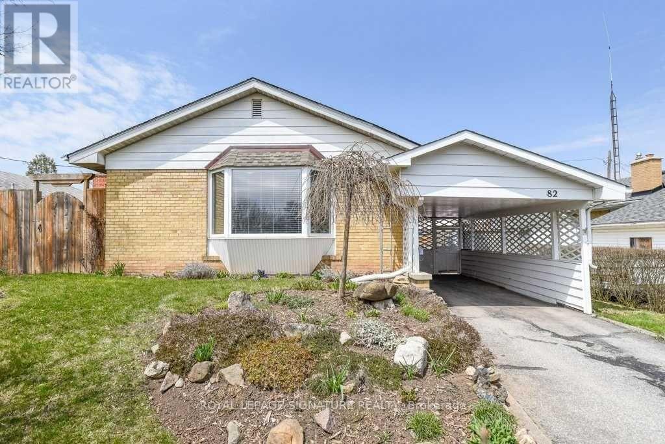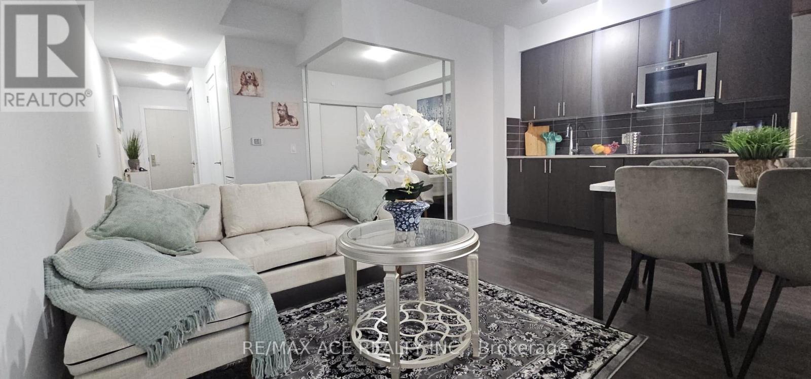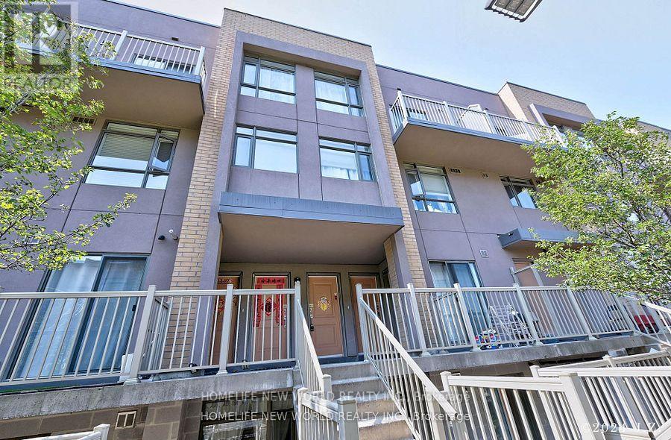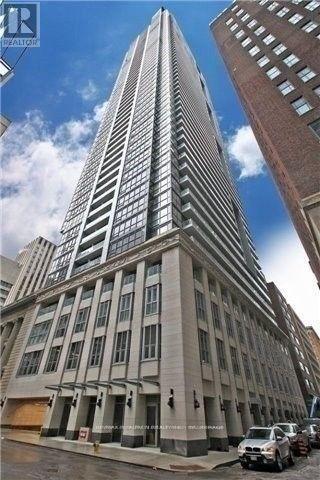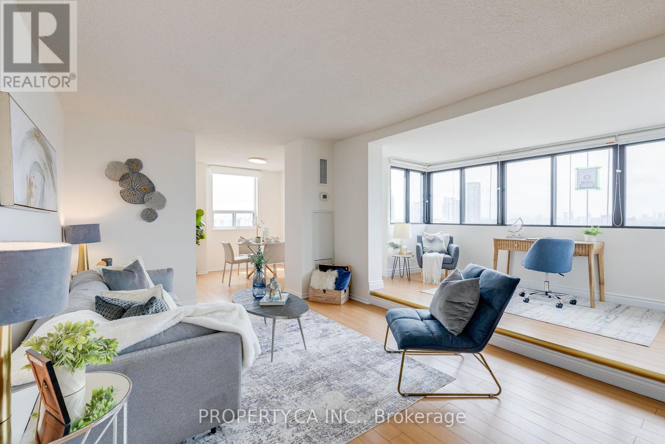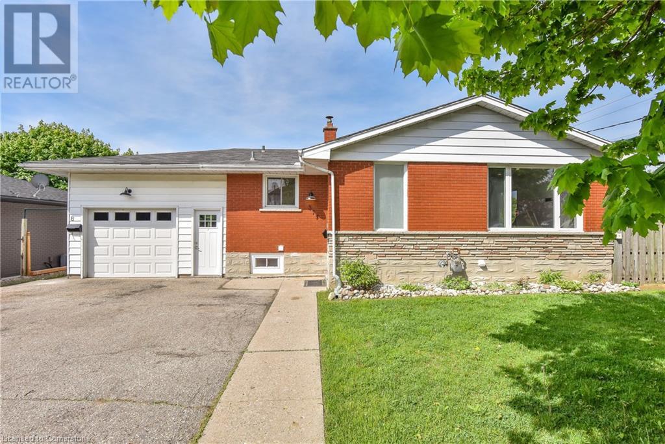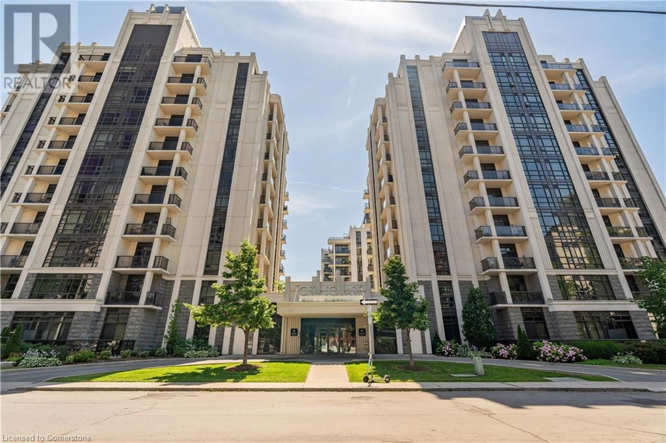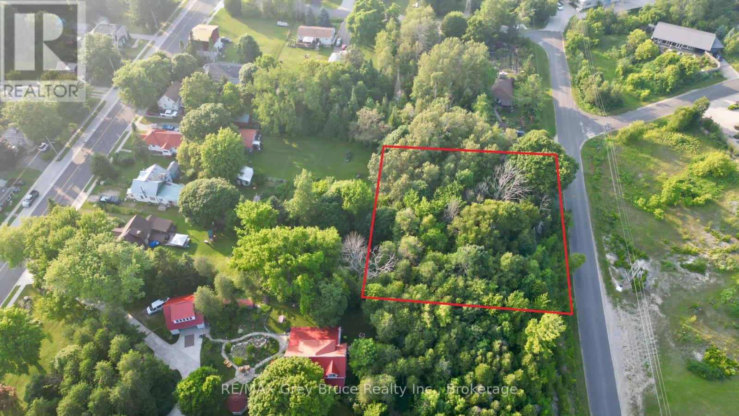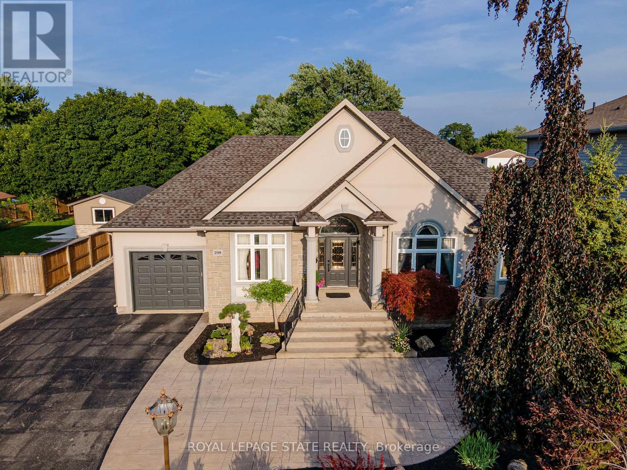1285 Old Garden River Rd
Sault Ste. Marie, Ontario
Welcome to 1285 Old Garden River Road, an extraordinary estate offering unparalleled natural beauty and versatile living spaces, all within the city limits of Sault Ste. Marie. Set on just over 10 acres, this property is a rare opportunity to enjoy a peaceful, country-like lifestyle without sacrificing city convenience. The main residence spans approximately 3,900 square feet and is full of character from top to bottom. It features four spacious bedrooms, two of which overlook Cold Creek, offering tranquil views year-round. While the home retains its original charm, it does require cosmetic updating throughout. It is a perfect opportunity for someone looking to personalize and restore a truly special property. Many key upgrades have already been completed, including a modern heating system, a newer septic system and most windows. Attached to the main home is a two-bedroom in-law suite, complete with its own laundry and private garage. This home is ideal for large families, guests, AIRBNB or potential rental income. Outside, the setting is nothing short of breathtaking. Both Cold Creek and the Root River run through the property, creating a serene and picturesque landscape. A well-loved beach area has provided years of summer fun, and a small orchard with apple trees attracts deer, birds, and other wildlife, enhancing the natural charm of the land. Additional features include a large shop currently used for cold storage (42 feet by 33 feet), ample space for gardening or recreational use, and access to nearby snow machine and horse-walking trails, making it ideal for outdoor enthusiasts. With its private, retreat-like atmosphere and proximity to all amenities, you will not find a more pristine setting within the city. This is a truly unique property with endless potential. Don’t miss your chance to make it your own! (id:47351)
135 Hoey (Upper) Crescent
Oakville, Ontario
5 Bed | 4 Bath | 4,400+ Sq. Ft. | Finished Basement Apartment with Home TheatreWelcome to this elegant 5-bedroom detached home in one of Oakville most sought-after communities. Offering over 4,400 sq. ft. of beautifully finished living space, this home blends timeless charm with modern upgrades perfect for families seeking both space and sophistication.A rare highlight is the spacious third-floor loft, complete with its own ensuite and private balcony ideal as a guest suite, home office, or teen retreat.The chefs kitchen features a premium 6-burner Wolf gas range, stainless steel appliances, and ample counter space designed to impress culinary enthusiasts. Classic finishes like crown moulding, wainscoting, California shutters, and pot lights add warmth and elegance throughout.Enjoy a functional layout with a main-floor powder room, second-floor office, and convenient laundry room. The landscaped backyard offers a large stone patio perfect for outdoor entertaining or peaceful evenings.The fully finished basement apartment offers even more versatility with its own separate entrance, a stylish home theatre, a full kitchen, spacious living and dining areas, and a modern bathroom ideal for extended family, guests, or potential rental income.Smart home features include Wi-Fi light switches, Google Nest thermostat, and Nest doorbell. All existing appliances and light fixtures are included.Located close to top-ranked schools, scenic parks, and everyday conveniences, this home delivers modern Oakville living at its best. (id:47351)
4015 10th Line
Port Hope, Ontario
Exceptional Multi-Family Country Home with Shop & Acreage Minutes to 407/401/115 Welcome to your dream retreat! Nestled on a quiet country road just minutes from Highway 407, 401 & 115, this unique and versatile property offers a rare combination of natural beauty, thoughtful design, and incredible functionality all set on 1.6 scenic acres bordering the11,000-acre Ganaraska Forest. Hike, bike, ride, or sled right from your doorstep into a four season outdoor paradise. Home Highlights: Over 3,400 Sq. Ft. of Finished Living Space. This spacious and well-maintained home offers three separate living areas, each w/private entrances ideal for multigenerational families, guests, or potential rental income. Main Living Area: Bright kitchen w/breakfast nook overlooking tranquil gardens and frequent wildlife visitors. Open-concept dining room with walkout to large entertaining deck and access to the second pool deck. Spa-inspired ensuite with jetted soaking tub and convenient main floor laundry. Two spacious bedrooms plus a custom office/third bedroom with built-in cabinetry. Secondary Suite #1: Open-concept kitchen & living room. Oversized bedroom w/dual entrances (was previously two bedrooms) 3-pc bathroom & ample storage/sitting area. Accessible Suite #2 (Newly renovated) Barrier-free w/extra-wide doorways. Bright kitchen w/deck walkout, spacious bedroom, 3-pc washroom, unit has seperate entrance to lower level. Lower Level: Exercise room w/9' ceilings & finished walls. Cozy family room w/electric stove, walkout & pool table area, wood stove for supplemental heat. 2-pc bath, large storage/potential bedroom. Walkout to covered hot tub porch. Attached Triple Garage & Dream Workshops: Triple car garage, wide open space for vehicles & storage, spray-foamed ceiling. Mechanic's Dream Shop: High ceilings, oil furnace heating, 2 oversize garage doors, 2 hoists (2-post & 4-post), large air compressor (id:47351)
1210 - 9205 Yonge Street S
Richmond Hill, Ontario
Stunning 1 Bdrm W/Walk-Out To 30 Sqft Balcony W/Sunny South & Cn Tower View With Fantastic Floor Plan, Large Master W/Two Closets & Ensuite W/2 Vanities. Upgraded Finishes, 9 Ft Ceiling, Granite Countertop With Huge Island,Engineered Hardwood T/O. 1 Parking Included Wonderful Amenities,24 Hours Concierge, Gym, Indoor Pool, Party/Meeting Room, And Visitor Parking. (id:47351)
363 Andrew Street
Newmarket, Ontario
Wow! Attention Investors & First-Time Home Buyers! Welcome to 363 Andrew StreetA Legal triplex in the heart of Newmarket! This solid investment opportunity features three 2-bedroom apartments, each with separate hydro meters. Two of the units have been recently renovated, offering modern finishes and move-in-ready convenience. Nestled on a quiet, family-friendly street, this property is ideal whether you plan to live in one unit and rent out the others to offset your mortgage, or lease all three for maximum rental income. Currently, both upper units are leased, leaving the semi-basement apartment vacant perfect for owner occupancy or selecting your own tenant. Enjoy a short walk to Historic Downtown Newmarket, the seasonal Saturday Farmers Market, and the beautiful Fairy Lake trails, perfect for year-round outdoor enjoyment. Don't miss this rare opportunity to own an income-generating property in an unbeatable location. (id:47351)
175 Bathgate Drive
Toronto, Ontario
Welcome to this well maintained 3,500+ sq. ft. classic family estate on an impressive 220 x 109 sqft lot, located in the serene, established Toronto neighbourhood of Centennial Scarborough. Inside, you'll find a timeless layout featuring formal living/dining rooms, and a gourmet kitchen with centre island, granite countertops, and built-in appliances. The kitchen overlooks a bright 4-season solarium/sunroom that opens directly to the poolside patio, creating a seamless blend of indoor and outdoor living, perfect for everyday enjoyment and weekend entertaining. 4 bedrooms and 4 bathrooms, with plenty of space to customize and make it your own. The spacious basement, with two ground level entrances, provides an excellent opportunity for a separate apartment, ideal as an in-law suite or income unit. Outdoors, the fully fenced yard features an in-ground Gunite Pool to last a life time, hot tub, 3-season kitchen attached to the pool house, multiple patio spaces, and mature landscaped greenery for exceptional privacy. Massive driveway fits 10-15 cars. Located near the GO Station, with TTC access across the street and quick connections to Highway 401 and Highway 2, this property is just steps from the waterfront trail, Port Union Waterfront Park beaches, East Point Beach, and multiple parks. Nearby amenities include the Toronto Public Library, University of Toronto Scarborough, Toronto Zoo, and shopping at Metro, Canadian Tire, and more. (id:47351)
1852 Birchview Drive
Oshawa, Ontario
Welcome To This Immaculate, Move-In Ready Beauty Sitting On A Premium Lot That Backs Directly Onto A Huge, Quiet Park With Gate Access Directly From The Backyard. Perfect For Families, Kids, Pets, And Peaceful Outdoor Living. Enjoy Backyard Access From Both Sides Of The Home, Plus Motion-Detecting Lights At Rear. Thousands $$$$$ Spent On Upgrades And Maintenance, Absolutely No Work Needed For Years To Come! Step Inside To Discover A Bright, Spacious Layout Featuring Pot Lights, A Cozy Gas Fireplace In The Family Room, And A Gorgeous Kitchen With Brand New Quartz Countertops, Brand New Stainless Steel Appliances, And Soft-Close Cabinets. Walk Out To A Massive 10' x 20' Deck With Glass Panels, Perfect For Summer BBQs And Morning Coffee. Upstairs Offers 4 Oversized Bedrooms Flooded With Natural Light. The Grand Primary Retreat Boasts A 5-Piece Ensuite With Soaker Tub, Stand-Up Shower, And Expansive Windows Overlooking The Backyard. Each Secondary Bedroom Includes Huge Windows And Generously Sized Closets. Convenient Main Floor Laundry With Garage Access Adds Functionality And Ease. The Walk-Out Basement Is Built With Steel Studs, Offering Incredible Potential. It Includes A Large Bedroom With Walk-In Closet, Two Separate Walk-Out Doors To The Yard, A Rough-In For A Washroom, And An Unfinished Area That's A Blank Canvas For Your Dream Rec Room, In-Law Suite, Or Income Potential. Major Updates Include: Furnace- August 2020, A/C- 2009, Hot Water Tank- 2022, Roof- 2024, Kitchen Appliances- 2025, Quartz Countertops- 2025, Front Patio Stones- 2025. A/C, Furnace, Fireplace Serviced- 2025; Ducts Cleaned- 2025; This One Checks All The Boxes, Quality, Space, Style, Location, Potential, And Long-Term Peace Of Mind! See You Soon! (id:47351)
806 - 32 Davenport Road
Toronto, Ontario
Located in the heart of prestigious Yorkville, this beautifully appointed suite features upgraded, modern finishes and laminate flooring throughout. Enjoy soaring 9-foot ceilings and floor-to-ceiling windows with an unobstructed east-facing view. The spacious primary bedroom includes a private ensuite, while the generously sized second bedroom boasts a large window, offering plenty of natural light. Just steps to Yorkville, Rosedale, and the Yonge-Bloor subway station. Move-in ready and not to be missed! (id:47351)
575 Conklin Road N Unit# 223
Brantford, Ontario
Luxury Condo for Rent in the Heart of Brantford – Smart Living Redefined Welcome to this stunning, newly built condo located in one of Brantford’s most sought-after luxury smart buildings. Situated on the 8th floor, this spacious unit features 2 bedrooms (1 primary + 1 den) and 2 modern bathrooms, along with a 66 sq. ft. private balcony that offers beautiful views of the city. This sophisticated residence boasts high-end finishes rarely found in other buildings in the area. Residents enjoy access to an impressive array of amenities, including: •State-of-the-art gym and yoga rooms •Stylish party/entertainment room •An elegant outdoor running track on the 6th floor with serene views of nature Smart Living at Its Finest The building is equipped with Rogers Smart 1Valet technology, ensuring seamless, secure access to all common areas and your unit — enhancing convenience and peace of mind. Prime Location •Walking distance to multiple schools •Directly across from a shopping plaza •1-minute drive to Tim Hortons •15-minute drive to nearby golf courses Additional Features: •1 dedicated parking spot •1 spacious locker for storage This is your chance to experience modern, luxury living in a truly exceptional building. (id:47351)
209 Castle Oaks Crossing
Brampton, Ontario
Aprx 2900 Sq FT!! Built In 2017. Fully Detached Luxurious Home. Very Well Maintained. Shows Extremely Well. Main Floor Features Separate Family Room, Combined Living & Dining Room & Spacious Den. Hardwood Throughout The Main Floor. Upgraded Kitchen Is Equipped With S/S Appliances & Center Island. Second Floor Offers 4 Good Size Bedrooms & 3 Full Washrooms. Two Master Bedrooms With Own Ensuite Bath & Walk-in Closet. Separate Entrance Through Garage To Unfinished Basement. Upgraded House With Triple Pane Windows, 8' Foot Doors & Upgraded Tiles On The Main Floor. Newly Upgraded Four Piece Bathroom. Close To All Amenities: School, Parks, Shopping Mall, Grocery Stores & Many More. (id:47351)
102 Belmont Avenue
Hamilton, Ontario
Beautiful & Bright Detached Home In An Excellent & Quiet Neighborhood. 3 Good Size Bedrooms With Lots Of Closet Space. The House Has A Large, Beautiful Front Porch For You To Enjoy. A Sun Room That You Can Relax And Enjoy Afternoon Tea. Private Fenced Backyard For Weekend Bbq. Steps To All Amenities, Including Bus Routes, Schools, Restaurants, Grocery Stores, And Park. It Is Also Close To The Vibrant Ottawa Street And Center Mall. Easy Access To QEW, Ideal For Commuters. (id:47351)
1503 Moneymore Road
Tweed, Ontario
WIDE OPEN SPACES! Welcome to your own private 100 ACRE oasis! Beautiful treed property where you can enjoy hiking trails, nature walks and hunting in your backyard. This Spacious family home sits in off the paved road only 20 mins to Belleville/401. Or 30 Mins to Napanee. Lovely raised bungalow, over 2200 sq foot main floor with many upgrades, home is move in ready, shows well! Enter into open concept living, dining and kitchen area, nice bright living room facing south and walkout to front deck & cozy woodstove. Great kitchen for entertaining with large centre island. Cozy family room area with lots of windows overlooking the backyard, bonus nice screened in porch to enjoy your morning coffee. Separate walkout to large tiered deck on the back, designed with both covered areas for shade or open sun. Main level includes laundry room and 4 pc bath, 2 large bedrooms, one with walkout to screened porch and spacious closet area. Plus to best part - an impressive owner's suite, oversized primary bedroom features cathedral wood ceilings, propane fireplace, private sunroom, 5 pc ensuite bath with soaker tub and walk in shower & walk in closet, this will top your list! Bring the family, there's more... lower level finished with spacious rec room with ample room for play/games room. 4th Bedroom with closet (currently set up as a gym), also office or storage room. Propane forced air heating & 2 fireplaces in house, 1 in garage. Good drilled well. Metal roof on house and storage garage. This unique property also includes a rustic 16x30ft cabin in the woods, excellent for hunting or getting out of the house to enjoy nature, cabin is set up off grid. Plus don't forget about the large attached garage, insulated and heated with woodstove, has two overhead doors (front and side) lots of space for handyman/workshop or anyone who likes to tinker. This immaculate country home will check off all the boxes on your wish list. Make sure to add this one to your list. Value Packed-Hurry! (id:47351)
82 Roseford Terrace
Halton Hills, Ontario
Discover 82 Roseford Terrace, a sun-splashed, solid-brick detached bungalow offering 3bedrooms (+1 office/bedroom) and 1 bathroom on an impressive 52 X113-ft lot in family-friendly Acton. This turnkey investment property boasts perennial gardens, a picture-perfect bay window, and unbeatable curb appeal on a whisper-quiet street, just a 5-minute walk to Prospect Park, Fairy Lake, downtown Acton cafes, schools, and the Acton GO commuter station. Ideal for investors and homeowners, enjoy rental-income potential with high Cap rate, legal second-suite possibilities, commuter-friendly transit, and easy access to walking trails, shopping, and restaurants all wrapped up in a high-growth pin drop silent neighborhood ready for your personal touch. (id:47351)
1905 - 5105 Hurontario Street
Mississauga, Ontario
Brand-new Executive styled 2 Bed + Den + 2 washroom + balcony condo on the 19th floor. Approximately 888 sq.ft of living space, balcony that bathes the home in natural light and provides a scenic view from the balcony. With 9-foot ceilings, a flexible den perfect for a home office or dining area. The Primary Bedroom has an Ensuite with vanity mirror and closet. The condo is equipped with state of the art modern kitchen - Chefs dream cuisine can be cooked. Brand New Zebra Blinds have been installed. There is a 24 hours security at the concierge. Ideally located near Schools, public transit, Proximity to highways 401 and 403, future LRT, Square One shopping center, restaurants, library and parks. One underground parking spot included; Tenant pays hydro. Internet free for the first year. (id:47351)
615 Walkers Line
Burlington, Ontario
Welcome to 615 Walkers Line, Burlington! Ideally located in a walkable, family friendly neighbourhood, this beautifully updated 3 level side split 3+1 bedroom, 2-bathroom home offers unbeatable convenience with top-rated schools, parks, shops, Lake Ontario & beaches just steps away. The bright main floor features a spacious living/dining area with laminate floors and a modern kitchen. The finished lower level boasts a large bedroom that can be also used as a rec room, second kitchen, full bath, separate laundry, and a separate entrance perfect for an in-law suite or rental potential. Enjoy a private backyard oasis and a rare 5-car driveway. Newly built concrete driveway & patio. Commuters will appreciate the easy access to the QEW,407, Appleby GO, and proximity to top schools like Makwendam, Tecumseh, Pineland French Immersion & Nelson High School. Turnkey and move-in ready-this is Burlington living at its best! (id:47351)
44 Candlewood Drive
Guelph, Ontario
Welcome to 44 Candlewood Drive, a Bright, Spacious and Well-Maintained 3-Bedroom Detached Home in a Desirable Family-Oriented Guelph Neighbourhood. This beautifully kept 3 bed, 2 bath home is full of charm and functionality. Step into a sun-filled interior featuring high ceilings in the kitchen and dining area, adding an airy, open feel. The layout offers separate living and family rooms, a formal dining space, and a kitchen with ample counter space, ideal for families and entertainers alike. The home is in excellent condition and move-in ready. Downstairs, a large finished rec room provides endless possibilities, from a family hangout space to a potential basement apartment with its own entrance. Step outside to a generously sized backyard with mature fruit trees, perfect for summer fun, gardening, or quiet mornings outdoors. An attached garage adds convenience and extra storage. The A/C and furnace are owned and fairly new, offering peace of mind and long-term value. Located in a quiet, family-friendly neighbourhood close to parks, schools, shopping, amenities, and major highways, this home truly has it all: space, condition, and location. (id:47351)
F - 23 Sonnet Crescent
Ottawa, Ontario
This nice home is ideal for first time buyers or investors, located in Westcliffe Estates in Bells Corners, with easy access to Kanata High-tech and DND. Shopping, restaurants and transportation near by. 23-F Sonnet offers a spacious kitchen with granite counters, large living room with access to back yard a separate dining room, and a convenient powder room. The second floor has 3 generous bedrooms, large linen closet and a 4 pc bathroom, backing on green space and playground. (id:47351)
18 Pearen Lane
Barrie, Ontario
Brand-New 4-Bedroom, 4-Bathroom Modern Townhome in Barrie's SouthwestWelcome to this stunning 2,133 sq. ft., 3-storey townhome. Featuring 4 bedrooms, 4 bathrooms, and 1 office space, this home is designed for modern living with dual entrances, front & back with a functional layout. The ground floor offers a private bedroom with a walk-in closet and a 4-piece ensuite, ideal for guests, seniors, or in-laws. The main floor boasts an open-concept living and dining area, a contemporary kitchen with stainless steel appliances, a central island with breakfast bar, and a walk-out 8x10 balcony. A separate home office/study area adds extra functionality. Upstairs, you'll find 3 bedrooms with walk-in closets, including a primary suite with its own 4-piece ensuite. The second bedroom has its own balcony and shares a 5-piece bath with the third bedroom. Perfectly located just minutes from Highway 400, Costco, shopping centers, banks, cafes, and parks, with the GO station only 10 minutes. (id:47351)
82 Franks Way
Barrie, Ontario
Rare location and newly built townhome in a quiet and tucked away neighborhood only a short 10 minute walk to the GO station and a 15 minute walk to Barrie's gorgeous Waterfront. Perfect for anyone who wants a stress free commute to the GTA and loves the close proximity to the Waterfront for peaceful walks, boating, paddle boarding, swim or just take in the views. No maintenance fees. Fully fenced backyard. 4 total parking spaces. Direct access into the house from the garage. No direct rear neighbors in your backyard. No busy streets. Very family friendly. Built in 2018. No need for costly updates. Convenient upstairs laundry right next to all 3 bedrooms. Ensuite bathroom. Extremely clean and well kept. High quality laminate flooring upgrade on main level (2020). Backyard deck (2024). Close to Barrie's downtown, waterfront, walking and biking trails, beaches, easy access to the highway, GO station, top rated schools, shopping and more! (id:47351)
5708 - 225 Commerce Street
Vaughan, Ontario
**Brand New Elegant Open Concept 1 + 1 Bedroom, With 2- 4 Piece Baths And Locker! **Luxurious Festival Condo By Menkes*Bright & Spacious High Floor With Sunset West Exposure*Hi End Finishes, Stone Countertops/Backsplash, Engineered Hardwood Floors, Ensuite Laundry, Full Length Balcony & Storage Locker Included! *Steps To Vaughan Subway, Minutes To Vaughan Mills, Wonderland, Dining, Entertainment, 407, 400 & All Amenities* (id:47351)
46 Johnson Road
Aurora, Ontario
Welcome to this beautiful all brick 3 + 1 detached bungalow lovingly maintained by the Original owner in sought after Aurora Highlands! Perfectly situated on a premium pie-shaped lot with beautiful gardens on a quiet, tree-lined street. Separate side entrance to 1 bedroom bright basement apartment, with a woodburning fireplace easily converted to gas. Above grade windows, eat in kitchen with lovely Pine cabinetry, 3-piece washroom, pot lights and lots of storage. Freshly painted through out. Updated gleaming hardwood flooring and extra wide baseboards through out main floor. 3 good sized bedrooms, and eat in kitchen with updated countertop and flooring. New Front and Side doors, new durable composite front porch. Furnace & A/C approximately - 2022, Roof approx. 10 yrs. Updated Windows. Ideally located near schools, parks, shopping, and transit. (id:47351)
341 Hay Street
Woodstock, Ontario
Solid brick bungalow on a spacious corner lot in Woodstock's south end. This well-kept home offers carpet-free living with two bedrooms, a 4-piece bathroom, main floor laundry, an eat-in kitchen with an island that opens into the living room, and a bright sunroom for added space. The second bedroom offers flexibility for a home office or playroom. The clean, unfinished basement is perfect for storage and includes a separate laundry hook-up. Outside, enjoy a private yard with a gazebo and shed, plus a double-wide driveway with parking for four. Located in a friendly neighbourhood close to parks, hospital, schools, and public transit. A great opportunity for first-time buyers, downsizers, or investors looking for a solid property with potential. (id:47351)
252 Fifth Avenue
Woodstock, Ontario
Welcome to 252 Fifth Avenue Nestled on an oversized lot in a quiet, family-friendly neighborhood, this 4-bedroom, 1.5-storey home offers a perfect blend of comfort, character, and opportunity. Conveniently located just minutes from Highways 401 and 403, Southside Park, and the vibrant downtown core of Woodstock, this home provides easy access to both nature and city amenities. Ideal for first-time buyers or savvy investors, this affordable property is ready for your personal touch. The main floor features a spacious living room filled with natural light, a cozy kitchen, and a bright sunroom - an inviting spot to enjoy your morning coffee while watching the birds. Two main-floor bedrooms, a dining area, and a full 4-piece bathroom complete this level. Upstairs, you'll find two additional good-sized bedrooms and a 2-piece powder room, making it a perfect retreat for children or guests. The unfinished basement offers abundant storage and exciting potential to create a family room, home office, games area, or personal gym - whatever best suits your lifestyle. Step outside into the fully fenced backyard, surrounded by mature trees and backing onto green space with no rear neighbors. This private outdoor oasis has ample room for entertaining, summer barbecues, a firepit, and space for kids and pets to play freely. Furnace 2017, Roof 2021. Don't miss the opportunity to make this charming property your own! (id:47351)
11 - 61 Vienna Road
Tillsonburg, Ontario
Contemporary freehold townhouse with a novel back yard oasis! Two storey, 3 bedroom contemporary home paired with a multi level deck with privacy fence, gazebo, ambience lighting backed on to a wooded area. Spacious tile foyer leads to a 2 piece main floor powder room and open concept kitchen and living room. Kitchen has white, soft close cabinetry, stainless steel appliances, fridge (2022) & dishwasher (2024) and a double sink island with laminate countertop that extends into a table-height extension with bar stools. Open concept with the living room and a patio door access to back yard and deck built in 2024. Must be seen to truly appreciate! Upstairs, three generously sized bedrooms large windows to filter in natural light. The primary bedroom features an upgraded walk-in closet and a 4-piece ensuite bathroom with walk in shower and double sink. An additional 4-piece bathroom serves the remaining 2 bedrooms. Featuring laminate flooring on both levels, this home offers a clean, modern aesthetic that's move-in ready. Full, unfinished basement equipped with a 3 pc rough-in for future customization and utility area which includes tankless on demand hot water tank, water softener, sewage ejection pump, washer, dryer, laundry tub, furnace, air exchanger . Attached 1.5 car garage with inside entry. Built 2021. Visitor parking nearby. Monthly fee $202.25 to cover road maintenance (id:47351)
1402 - 2550 Simcoe Street N
Oshawa, Ontario
Welcome to the Tribute Built at U.C. Tower 1 in Oshawa. This Unit Offers Modern One Bedroom, Parking and a Locker Included. The Unit is a Modern Kitchen complete with Quartz Countertops, a Tile Backsplash, Stainless Steel Appliances, a Built-in Stovetop, Microwave, and a Paneled Dishwasher for a seamless design. This Unit 516 SQ FT Plus 76 SQ FT Balcony, Totaling 592 SQ FT. It is within walking distance to all amenities, including Ontario Tech University (UOIT), Durham College, Costco, and numerous restaurants and shops. Transit is at your doorstep, with minutes to 407/401 and so much more! Enjoy fabulous amenities such as a 24-hour concierge, fitness center, games room, gym, party room with kitchen, theatre room, lounges, study room, and business and conference rooms. Additional features include bike storage, an outdoor patio, and BBQs. (id:47351)
307 - 90 Orchid Place Drive
Toronto, Ontario
Perfect For First Time Home buyer Stacked Townhome In An Amazing Location, Featuring 2 Bedrooms, 2 Bathrooms, 1 Parking And 1 Locker. This Open Concept Design Kitchen With Granite Countertops, Stainless Steel Appliances. Master Bedroom W/Private Balcony. Private Unique Roof Top Terrace which is Perfect For Summer Bbq & Entertainment. Close To Hwy 401, Scarborough Town Centre, Centennial Collage, Supermarkets, Library And Many More Amenities. (id:47351)
703 - 1050 Eastern Avenue
Toronto, Ontario
Brand new, meticulously upgraded, absolutely stunning one-bedroom condo in the Beaches newest development Queen & Ashbridge Condominiums. This gorgeous north-facing unit is filled with natural light and offers quintessential views over the treetops and the Toronto skyline. The building is beautiful and features exceptional amenities, including a dog run, park area, The Upper Lounge, The Woodbine Coworking Space, 2-storey fitness centre, steam room, guest suites. Please note: the amenities are still under construction. (id:47351)
181 Bathgate Crescent E
Clarington, Ontario
Absolutely stunning 3-bedroom, 3-bathroom detached home located on a quiet crescent in one of Courtice's most sought-after neighbourhoods! This move-in-ready gem features a spacious open-concept main floor with a modern kitchen boasting quartz countertops, porcelain tiles, and stainless steel appliances. The sun-filled great room offers hardwood floors and a cozy gas fireplace. Walk out from the breakfast area to a large deck and fully fenced backyard perfect for entertaining. Upstairs, enjoy a spacious primary suite with 4-piece ensuite and walk-in closet, plus two generous bedrooms and a full bath. Finished basement includes a large recreation room and laundry area. Steps from top-rated schools, parks, and transit with easy access to Hwy 401 & 407. ** This is a linked property.** (id:47351)
1212 - 914 Yonge Street
Toronto, Ontario
Renovated! Bright & Airy West-Facing Bachelor Suite With Unobstructed Views. Floor To Ceiling Windows Offering An Abundance Of Natural Light. Spacious Enclosed Kitchen W/ Ample Storage & Preparation Space. Steps To Rosedale & Bloor Subway Stations, Rosedale Valley, Sumerhill & Yorkville Shops, Cafe's & Restaurants & U Of T. (id:47351)
1404 - 28 Freeland Street
Toronto, Ontario
Beautiful One Bedroom + Den, (Den can be used as a 2nd Bedroom which has Big Window & Closet can see the Pictures) ONE OF THE Wrap Around balcony suites with Partial lake view Almost shy of 700 Sqf. In The Prestigious Waterfront In The Heart Of Dt Toronto. 9' Feet High Smooth Ceiling With Deluxe Open Concept. Spacious Living Room W/Breathtaking Unobstructed North City & Panoramic View Of Great Lake View 217 sqft of wrap-around balcony, Functional Entryway, Charming Suite, Floor To Ceiling Wdws, Laminate Flooring Thru-Out, Back Splash, Glossy Cabinetry W/Quartz Countertop Kitchen, Bosch Appliances, High End-Window Coverings, Big Balcony L Shape, Sliding Closet In Master Bed. Steps To Union Station, Gardiner Express, Financial And The Entertainment Districts, Restaurants, Supermarkets, Eaton Centre. Fabulous Facilities With 24 Hrs Concierge, Fabulous Amenities: 1st & 2nd Floor Community Center; 3rd: Gym, Yoga, Spin Rm, Party Rm, Study/Business Centre; 4th: Outdoor Walking Track W Exercise Stations, Dog Run With Pet Wash Station; 7th: Lawn Bowling, Kids Play Area. Bbq & More.**Property is Virtually Staged** (id:47351)
411 - 70 Temperance Street
Toronto, Ontario
**Best Price**Unmatched convenience with Luxurious Lifestyle! Beautiful modern condominium in the heart of the Toronto's financial district. Steps away from Toronto's PATH system and transit. This open concept sun filled unit features high-end finishes, jaw dropping city views and first-class amenities. Huge windows fill every space with natural light all year long. Two spacious bedrooms with two opulent baths. Enjoy the area's amazing restaurants, bespoke cafes, world-class shopping, and entertainment areas. The city is at your doorstep! Enjoy the pinnacle of downtown living here! (id:47351)
2607 - 1 Yorkville Avenue
Toronto, Ontario
Elevate your lifestyle with this sophisticated one bedroom + den condo in the prestigious No 1. Yorkville, perfect fit for professionals and university students. This condo features an open concept layout with 9ft ceilingsensures a smooth flow and abundant natural light coming through with an open balcony and floor to ceiling windows. The Den is large enough to serve as a secondary bedroom. The contemporary bathroom features upgraded finishes and glass enclosure offering a spa-like experience. Experience world class amenities including outdoor pool, hot tub, sauna, steam rooom, spa, rest lounge, yoga studio, dance studio, bbq area, multimedia lounge, a zen garden and so much more. Conveniently located minutes from Bloor and Yonge subway lines and underground PATH, and within walking distance to U of T. Close to designer boutiques, fine dining, shopping and amazing restaurants and cafes. Don't miss this opportunity to lease! (id:47351)
#2 - 526 Bloor Street W
Toronto, Ontario
Discover This Beautifully Renovated Approximately 1000 Sqft. Open-Concept Suite Located In The Heart Of Toronto's Iconic Annex Neighbourhood, Just Steps From The Intersection Of Bathurst And Bloor. This Bright And Modern Space Is Designed For Both Style And Function, Featuring Wide-Plank Hardwood-Style Floors, Soaring Ceilings, And A Central Skylight That Fills The Unit With Natural Light. The Contemporary Kitchen Is Equipped With Sleek Stainless Steel Appliances, White Shaker Cabinetry, Quartz Countertops, And Ample StoragePerfect For Everyday Living Or Entertaining Guests. Large Lifestyle Windows And A Walk-Out To A Private Back Balcony Deck Offer An Airy, Open Feel And A Peaceful Outdoor Escape. The Spacious Layout Provides Flexible Living And Dining Areas, Making It Ideal For Professionals, Couples, Or Students. Located Just Minutes From Bathurst Subway Station And The University Of Toronto, With Easy Access To Cafes, Restaurants, Shops, And All The Essentials Of Downtown Living, This Is A Rare Opportunity To Enjoy A Sophisticated Home In One Of Toronto's Most Vibrant Communities. (id:47351)
103 - 207 Wellesley Street E
Toronto, Ontario
Charming 2 Bedroom, 2 Bathroom Condo-Townhome with Private Terrace and BBQ - A Must-See! Nestled in a vibrant community, this exquisite 2-bedroom suite features a harmonious blend of comfort and modern flair. The residence showcases an inviting, open-concept design, with large windows & an abundance of natural light, ensuring a warm and welcoming atmosphere in every corner. The living spaces flow seamlessly into one another, featuring a cozy living area, a dining space ideal for gatherings, and a functional kitchen. 930 sqft of incredible living space, positioned perfectly in Cabbage town, just steps to TIC stops, the Wellesley Community Centre, Parks, Restaurants, Grocery Stores, and a Short Walk to Bloor/Sherbourne Subway, The village, or Financial District. Shared access to the amenities in condo next door, 225 Wellesley. Gym, Sauna, Party Room & more as part of the complex covered by the maintenance fee. Pets are allowed. (id:47351)
922 - 118 Merchants' Wharf
Toronto, Ontario
Luxury Meets Lakefront Living at Aquabella by Tridel!Step into this sun-drenched corner suite on the 9th floor, offering 966 sq. ft. of beautifully designed space with 2 bedrooms and 2 full bathrooms. Framed by floor-to-ceiling windows, this unit boasts a sleek open-concept layout, high ceilings, and a spacious balcony perfect for morning coffee or evening cocktails. The modern kitchen features premium cabinetry, integrated stainless steel appliances, and ample storage.Retreat to the generous primary suite with a walk-in closet and a spa-inspired ensuite. The second bedroom also enjoys great light and privacy, ideal for guests or a home office.Enjoy the ease of underground parking, a storage locker, and keyless entry, with ultra-fast internet included in your maintenance fees.Live in one of Torontos most coveted waterfront communities with world-class amenities: rooftop outdoor pool, fitness centre, sauna, theatre, 24/7 concierge, guest suites, and more. Steps to the Boardwalk, Sherbourne Common, Sugar Beach, and vibrant local spots like Farm Boy, Loblaws, and the Distillery District. Plus, future access to Villiers Island and Torontos new waterfront community centre right across the street. (id:47351)
922 - 118 Merchants' Wharf
Toronto, Ontario
Luxury Meets Lakefront Living at Aquabella by Tridel!Step into this sun-drenched corner suite on the 9th floor, offering 966 sq. ft. of beautifully designed space with 2 bedrooms and 2 full bathrooms. Framed by floor-to-ceiling windows, this unit boasts a sleek open-concept layout, high ceilings, and a spacious balcony perfect for morning coffee or evening cocktails. The modern kitchen features premium cabinetry, integrated stainless steel appliances, and ample storage.Retreat to the generous primary suite with a walk-in closet and a spa-inspired ensuite. The second bedroom also enjoys great light and privacy, ideal for guests or a home office.Enjoy the ease of underground parking, a storage locker, and keyless entry, with ultra-fast internet included in your maintenance fees.Live in one of Torontos most coveted waterfront communities with world-class amenities: rooftop outdoor pool, fitness centre, sauna, theatre, 24/7 concierge, guest suites, and more. Steps to the Boardwalk, Sherbourne Common, Sugar Beach, and vibrant local spots like Farm Boy, Loblaws, and the Distillery District. Plus, future access to Villiers Island and Torontos new waterfront community centre right across the street. (id:47351)
2108 - 10 Muirhead Road
Toronto, Ontario
Step Into This Beautiful Sun-Soaked Condo Where Every Inch Is Thoughtfully Designed With Zero Wasted Space. Large Windows Along The Southwest-Facing Wall Fill The Unit With Natural Light And Warmth, Instantly Making The Space Feel Alive. The Enclosed Solarium Is The Perfect Spot For Your Home Office, Creative Corner, Or Cozy Reading Retreat. Enjoy The Open Concept Living Space Featuring Upgraded Kitchen Cabinet Doors, Sink, And Faucet, Plus Two Stylishly Renovated Bathrooms. The Spacious Primary Bedroom Includes A Private 2-Piece Ensuite For Added Comfort. Located In A Well-Managed Building With New Windows (2020) And Exceptional Amenities, Including An Indoor Pool, Gym, Sauna, Squash & Tennis Courts, Yoga Room, Basketball/Badminton Court, And On-Site General Store. With 24 Hour Security, A Gated Entrance, And Fair Maintenance Fees That Include All Utilities + Rec Center, Cable TV, And High Speed Internet, This Unit Checks All The Boxes. Great Connectivity To The Whole City With Easy Access To TTC (Don Mills Station), 404/DVP, And 401. Steps From Many Amenities Including Fairview Mall And Many High Ranking Schools. Everything You Need Is Right At Your Doorstep! (id:47351)
373 Hillcrest Road
Cambridge, Ontario
Welcome to a remarkable bungalow opportunity in a prime location. This beautifully renovated duplex offers two separate, updated units, each with its own private, fully fenced backyard—perfect for investors or buyers seeking a flexible living arrangement. The main floor unit features three spacious bedrooms and one bathroom, and is currently rented for $2,600 per month, with the tenant paying their own hydro—providing reliable income. The lower unit, offering two bedrooms and one bathroom, is currently vacant, presenting an excellent opportunity for an to live in one unit while renting out the other, or for investors to lease it for additional income. With parking for up to seven vehicles and situated on a generous lot measuring 61.91 x 126.16 feet (just under a quarter acre), this property offers room to grow and long-term potential. Located just off Highway 401 in a quiet neighbourhood with only one neighbouring property, it’s a peaceful setting that still provides easy access to amenities. You’re just minutes from Conestoga College, the Waterloo Regional Airport, public transit, and shopping—making this a highly desirable area for tenants and homeowners alike. Whether you’re looking for a great investment or a smart way to balance homeownership and income generation, this duplex delivers on every front. No public open houses—schedule a private viewing today to secure this fantastic opportunity. (id:47351)
81 Robinson Street Unit# 310
Hamilton, Ontario
Welcome to City Square 3 in the heart of Hamilton’s historic Durand neighbourhood. This stylish 1-bedroom + den suite offers 659 square feet of thoughtfully designed living space, complete with tasteful upgrades throughout, from elegant flooring to sleek countertops and contemporary tile work. The open-concept layout is both functional and inviting, with a den that’s perfect for a home office or guest space. Enjoy stunning sunset views overlooking the escarpment and west Hamilton skyline. Just steps from the vibrant shops and dining on Locke and James Streets, and close to transit, trails, and more. A prime opportunity for professionals, first-time buyers, or investors alike. (id:47351)
8 Lakelawn Road Unit# 3
Grimsby, Ontario
Marz built freehold townhome ideally located within walking distance to Grimsby-on-the-Lake amenities including walking paths, beach access, restaurants and shops. Great access to highway and short distance to Fifty Point Marina. Enjoy hardwood floors and gas fireplace in the living room, freshly painted rooms, bedroom level laundry and the primary bedroom, ensuite and walk-in closet on its own separate level. RSA. SQFTA (id:47351)
41 Highland Drive
Port Hope, Ontario
Meticulously renovated from top to bottom, this beautifully finished 3-bedroom, 2.5-bath home is ready to welcome you home. With plenty of space, a thoughtful layout, and a finished walkout basement, its an ideal family home with room to grow. Featuring an open-concept layout, with a spacious living and dining area flowing seamlessly into the bright, updated kitchen with quartz countertops and modern appliances. Walk out to the brand-new deck, perfect for entertaining or relaxing outdoors. Convenient direct access to the garage and a combined laundry/powder room complete the main floor. Upstairs, you'll find three generous bedrooms, including a spacious primary suite with a large walk-in closet and a stunning 5-piece ensuite. The fully finished walkout basement offers in-law suite potential, complete with a rough-in for a future bathroom and private access to the backyard. Located in a family-friendly neighbourhood minutes from Port Hopes vibrant downtown, excellent schools, parks, trails, and quick 401 access. This home offers the best of small-town charm with its timeless updates and unbeatable location. All the hard work is complete, simply move in and enjoy. (id:47351)
325 Dominion St S
North Glengarry, Ontario
Step into this fully renovated mobile home/bungalow at 325 Dominion Street South, right in the heart of Alexandria, Ontario. Featuring modern new flooring, stylish kitchen countertops, and custom moldings, this home is refreshed throughout for comfort and elegance. The spacious master bedroom offers two walk-in closets, ideal for organization, while the large second bedroom is perfect for guests, family, or a home office. The property benefits from substantial upgrades: a professionally engineered roof and all new windows were installed in 2013, providing energy efficiency and peace of mind. Enjoy privacy on your landscaped lot, perfect for relaxing or entertaining a rare find in the area with a impressive shed for more storage. The affordable $250/month lot fee, secured with a long-term pre-signed agreement, keeps your living costs predictable and low. Convenience is unmatched. In under five minutes on foot, reach pharmacy (Jean Coutu), Canadian Tire, RBC, grocery stores, schools, churches, parks, renowned cafés, and more. The neighborhood is peaceful, friendly, and safe ideal for families, retirees, or busy professionals. The layout is accessible (no stairs), and the home is pet-friendly with available parking and bright, sun-filled rooms thanks to upgraded insulation and windows. This turnkey opportunity means you can move in immediately no waiting or renovations needed. Enjoy a vibrant community lifestyle with all essential services at your doorstep, combined with the tranquility of a private, welcoming home. Book your visit to 325 Dominion Street South, and discover comfort, style, and convenience in one perfect package! (id:47351)
32 Helen Street
Northern Bruce Peninsula, Ontario
Good building lot in the heart of Lion's Head. Walking distance to the beach, marina, grocery store and all of the conveniences that the village has to offer. Property measures 198 feet wide by 135 feet deep. Property is fully treed and makes a great location for a year round home in a quaint village. Hydro and telephone are along the roadside. The property is located on a year round paved municipal road. Rural services are available such as garbage and recycling pickup. Properties consist of two lots that have merged as one. Properties cannot be severed. We have tried. Taxes are: $800.40 for both merged lots for 2025. All of the information is here in the overview. Feel free to reach out to the municipality at 519-793-3522 ext 226. Please reference roll number 410964000130200. Municipal water hookup is available at the roadside. (id:47351)
10 - 21 Prospect Street
Parry Sound, Ontario
Live the cottage country dream whether a home or your city getaway w/low maintenance! 2 bedroom condo with built in closets just a few steps away from the beach, trails, park & Georgian Bay. Enjoy the sunset filled skies over the Bay from your balcony ( 5'8"x11'2"). Full dining room, ensuite, laundry, master bedroom w/plenty of closet/storage space & custom built office area. Built-in cabinetry in living room & dining room. Plenty of lighting & sun in the day. New flooring installed, new bathroom vanity, toilet, flooring and all interior wall freshly painted.Access is on the second floor with stairs at the rear of the building.The Seller is a Realestate Registrant. Seller is firm on price. (id:47351)
220 - 55 Duke Street W
Kitchener, Ontario
One of the most successfully integrated condo buildings in the downtown core, reconstructing the John Forsyth Shirt Company, Duke Street level façade and capturing the historic landmark while moving the city forward with urban renewal. The building amenities are impressive; a clean and modern lobby with a full time concierge service offers comfortable sitting spaces and opens up to the ground level state of the art fitness centre, complete with heavy bags and exercise bikes and surrounded by windows connecting you to the outdoors. Truly unique is your ability to take your fitness journey outside to the 25th floor, roof top running track while you enjoy the stunning 360 degree views. When its time to relax or entertain larger groups, take advantage of the 5th floor, furnished patio and party room, overlooking the Duke street forecourt. The building also includes car wash station, dog wash station, and artificial turf dog walk. This one bedroom unit layout maximizes utility of the space and achieves a grand feel with the tall ceilings, open concept, and large windows. The eat in kitchen with centre island, contemporary cabinetry, stainless steel appliances, and quartz countertops is open to the versatile dinette and living room space, which sits parallel to the bedroom and both overlook the 122 sq ft private patio. The interior floor is finished in luxury vinyl plank and the patio with large pavers. The unit is located to offer a great view of the rich DTK architectural facades and Bobby OBriens patio with the live entertainment. Short walking distance to Victoria park, charming cafés, popular restaurants, boutique shops, and LRT. Downtown Kitchener is changing to become a popular urban centre and now is the time to take advantage. Dont miss out! (id:47351)
437 - 10 Mallard Trail
Hamilton, Ontario
Welcome To This Spacious And Beautifully Maintained 1-Bedroom, 1-Bathroom Condo Offering 596 SqFt Of Thoughtfully Designed Living Space In The Heart Of Sought-After Waterdown. The Open-Concept Layout Features A Modern Kitchen With Quality Finishes, A Sit-Up Breakfast Bar, And A Bright Great Room That Walks Out To A Private Balcony Perfect For Relaxing Or Entertaining. Enjoy The Convenience Of A 4-Piece Bathroom And In-Suite Laundry. Ideally Located Close To Dining, Shopping, Parks, And Top-Rated Schools, With Easy Access To Hwy 403, 407,Mcmaster University, Aldershot Go Station, And Just A Short Drive To Downtown Burlington. Photos Were Taken Before The Property Was Tenanted" (id:47351)
198 Gray Road
Hamilton, Ontario
Welcome to this meticulously maintained custom bungalow set on a rare 75200ft lot in a prime Stoney Creek location. Designed with care and pride of ownership, this home offers main-floor living with an in-law suite setup featuring private access through the garage perfect for extended family or income potential. Enjoy a bright and spacious layout, with generous principal rooms, a full lower-level suite, and main-floor laundry. Outside, the expansive backyard provides endless opportunities for outdoor living, gardening, or future expansion. Bonus features include a detached double-car garage, ample parking, and mature landscaping. This is a rare opportunity to own a thoughtfully designed home on an oversized lot with flexible living options. Please note the 3rd bedroom is currently being used as a living room. Move-in ready with endless potential book your showing today! (id:47351)
8 Carman Court
South Dundas, Ontario
Welcome to this beautifully maintained 3-bedroom, 2-storey semi-detached home on a quiet, family-friendly cul-de-sac in Iroquois. This home is ideal for families or those looking to downsize. Featuring a spacious living room, a custom kitchen renovated in 2022 with modern appliances, and a stylish main-floor powder room, this home offers comfort and convenience. Upstairs boasts three bedrooms and a full bath, while the unfinished basement provides excellent storage or future potential. Enjoy a fully fenced backyard with a nice deck, perfect for relaxing or entertaining. Located within walking distance to shopping and the St. Lawrence River, and just 5 minutes to the 401this move-in ready home is available for immediate occupancy. (id:47351)




