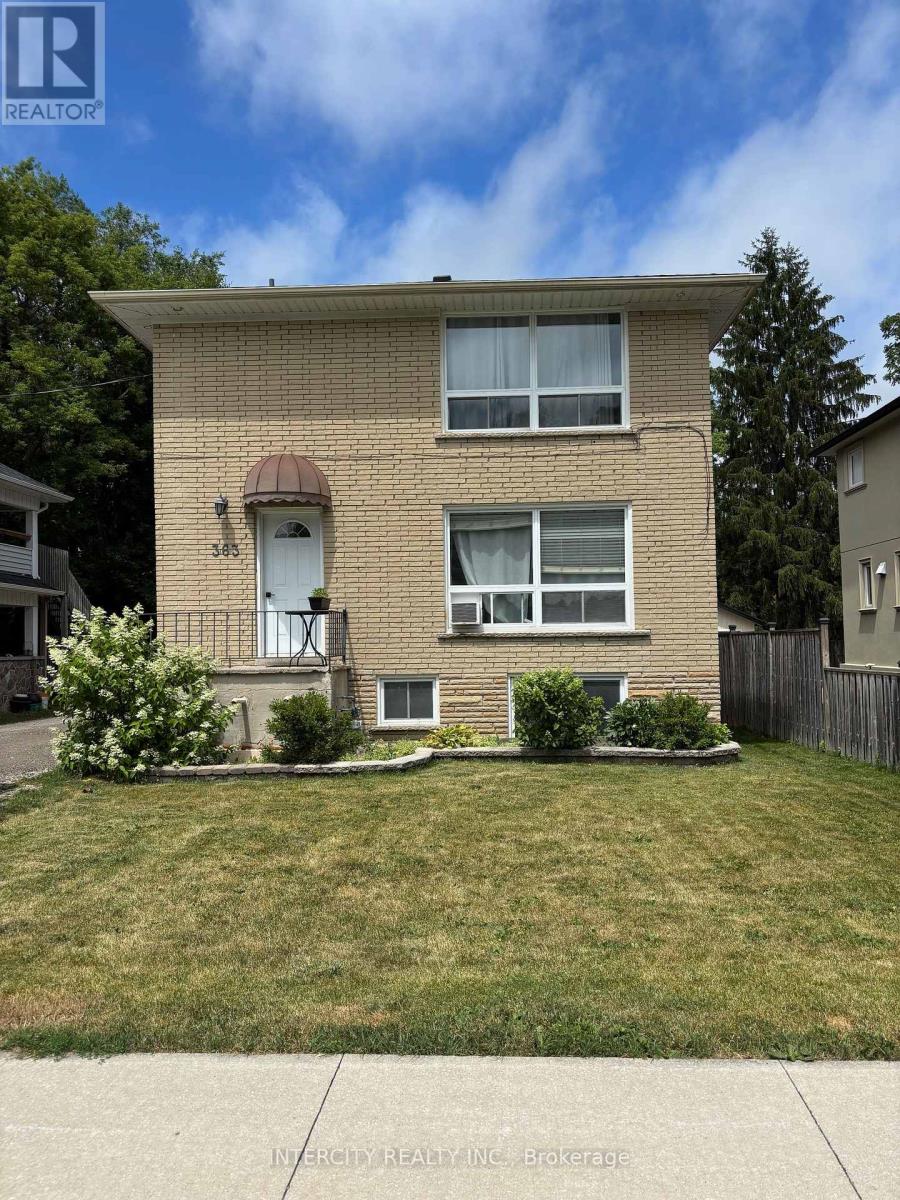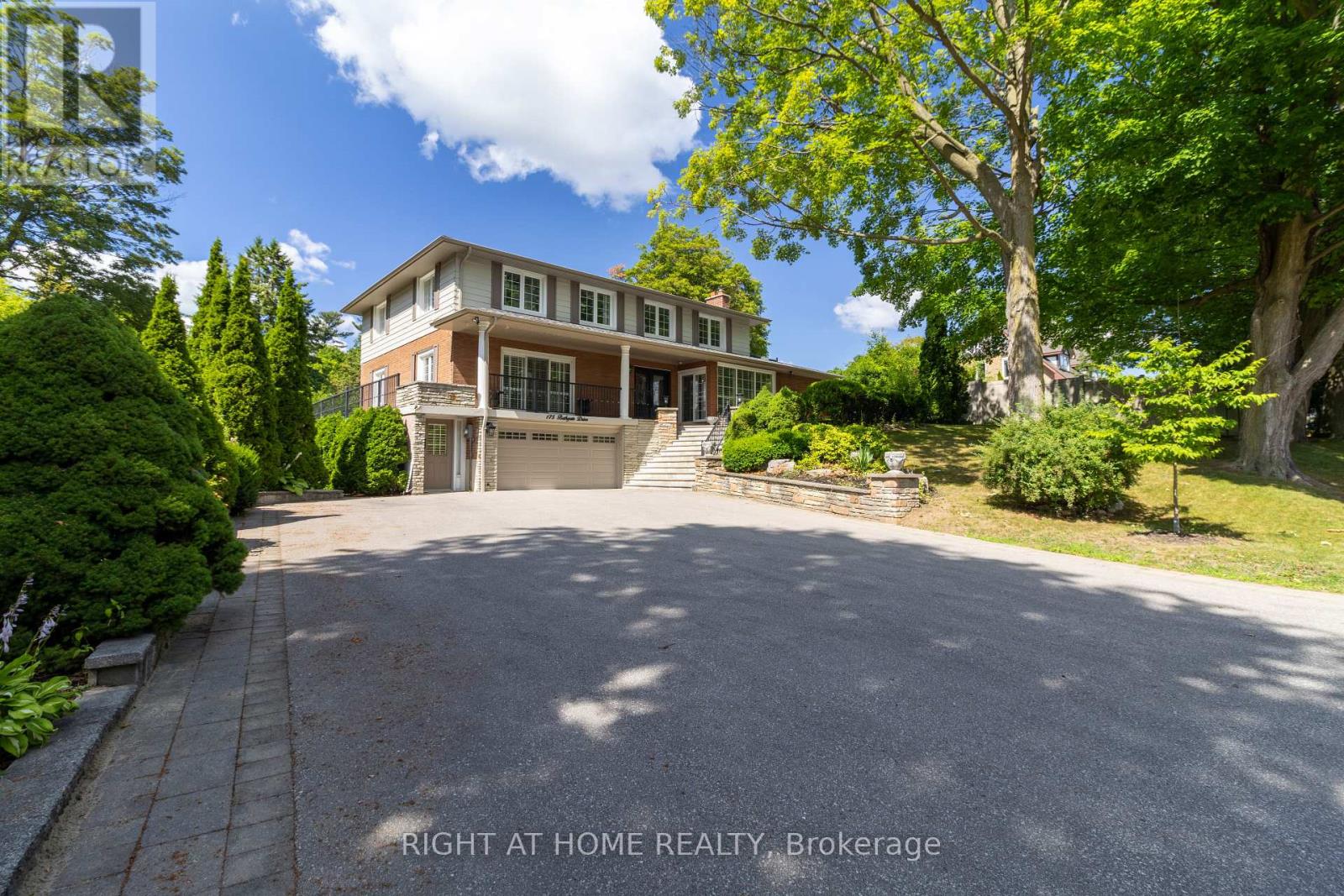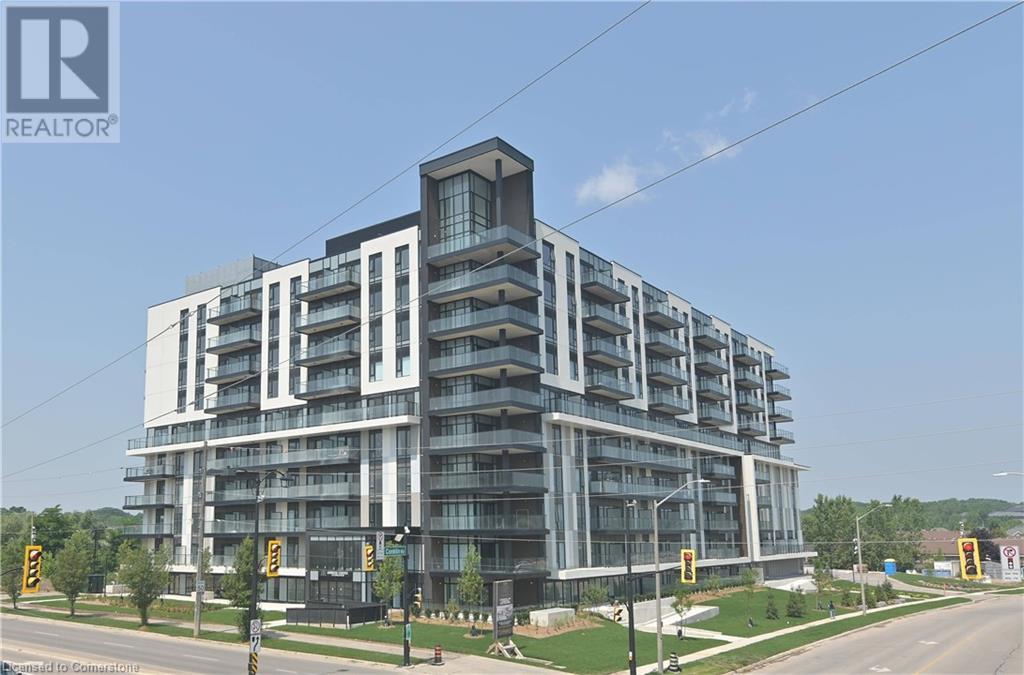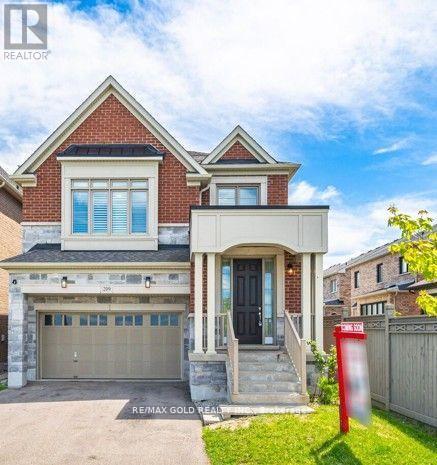1285 Old Garden River Rd
Sault Ste. Marie, Ontario
Welcome to 1285 Old Garden River Road, an extraordinary estate offering unparalleled natural beauty and versatile living spaces, all within the city limits of Sault Ste. Marie. Set on just over 10 acres, this property is a rare opportunity to enjoy a peaceful, country-like lifestyle without sacrificing city convenience. The main residence spans approximately 3,900 square feet and is full of character from top to bottom. It features four spacious bedrooms, two of which overlook Cold Creek, offering tranquil views year-round. While the home retains its original charm, it does require cosmetic updating throughout. It is a perfect opportunity for someone looking to personalize and restore a truly special property. Many key upgrades have already been completed, including a modern heating system, a newer septic system and most windows. Attached to the main home is a two-bedroom in-law suite, complete with its own laundry and private garage. This home is ideal for large families, guests, AIRBNB or potential rental income. Outside, the setting is nothing short of breathtaking. Both Cold Creek and the Root River run through the property, creating a serene and picturesque landscape. A well-loved beach area has provided years of summer fun, and a small orchard with apple trees attracts deer, birds, and other wildlife, enhancing the natural charm of the land. Additional features include a large shop currently used for cold storage (42 feet by 33 feet), ample space for gardening or recreational use, and access to nearby snow machine and horse-walking trails, making it ideal for outdoor enthusiasts. With its private, retreat-like atmosphere and proximity to all amenities, you will not find a more pristine setting within the city. This is a truly unique property with endless potential. Don’t miss your chance to make it your own! (id:47351)
135 Hoey (Upper) Crescent
Oakville, Ontario
5 Bed | 4 Bath | 4,400+ Sq. Ft. | Finished Basement Apartment with Home TheatreWelcome to this elegant 5-bedroom detached home in one of Oakville most sought-after communities. Offering over 4,400 sq. ft. of beautifully finished living space, this home blends timeless charm with modern upgrades perfect for families seeking both space and sophistication.A rare highlight is the spacious third-floor loft, complete with its own ensuite and private balcony ideal as a guest suite, home office, or teen retreat.The chefs kitchen features a premium 6-burner Wolf gas range, stainless steel appliances, and ample counter space designed to impress culinary enthusiasts. Classic finishes like crown moulding, wainscoting, California shutters, and pot lights add warmth and elegance throughout.Enjoy a functional layout with a main-floor powder room, second-floor office, and convenient laundry room. The landscaped backyard offers a large stone patio perfect for outdoor entertaining or peaceful evenings.The fully finished basement apartment offers even more versatility with its own separate entrance, a stylish home theatre, a full kitchen, spacious living and dining areas, and a modern bathroom ideal for extended family, guests, or potential rental income.Smart home features include Wi-Fi light switches, Google Nest thermostat, and Nest doorbell. All existing appliances and light fixtures are included.Located close to top-ranked schools, scenic parks, and everyday conveniences, this home delivers modern Oakville living at its best. (id:47351)
4015 10th Line
Port Hope, Ontario
Exceptional Multi-Family Country Home with Shop & Acreage Minutes to 407/401/115 Welcome to your dream retreat! Nestled on a quiet country road just minutes from Highway 407, 401 & 115, this unique and versatile property offers a rare combination of natural beauty, thoughtful design, and incredible functionality all set on 1.6 scenic acres bordering the11,000-acre Ganaraska Forest. Hike, bike, ride, or sled right from your doorstep into a four season outdoor paradise. Home Highlights: Over 3,400 Sq. Ft. of Finished Living Space. This spacious and well-maintained home offers three separate living areas, each w/private entrances ideal for multigenerational families, guests, or potential rental income. Main Living Area: Bright kitchen w/breakfast nook overlooking tranquil gardens and frequent wildlife visitors. Open-concept dining room with walkout to large entertaining deck and access to the second pool deck. Spa-inspired ensuite with jetted soaking tub and convenient main floor laundry. Two spacious bedrooms plus a custom office/third bedroom with built-in cabinetry. Secondary Suite #1: Open-concept kitchen & living room. Oversized bedroom w/dual entrances (was previously two bedrooms) 3-pc bathroom & ample storage/sitting area. Accessible Suite #2 (Newly renovated) Barrier-free w/extra-wide doorways. Bright kitchen w/deck walkout, spacious bedroom, 3-pc washroom, unit has seperate entrance to lower level. Lower Level: Exercise room w/9' ceilings & finished walls. Cozy family room w/electric stove, walkout & pool table area, wood stove for supplemental heat. 2-pc bath, large storage/potential bedroom. Walkout to covered hot tub porch. Attached Triple Garage & Dream Workshops: Triple car garage, wide open space for vehicles & storage, spray-foamed ceiling. Mechanic's Dream Shop: High ceilings, oil furnace heating, 2 oversize garage doors, 2 hoists (2-post & 4-post), large air compressor (id:47351)
1210 - 9205 Yonge Street S
Richmond Hill, Ontario
Stunning 1 Bdrm W/Walk-Out To 30 Sqft Balcony W/Sunny South & Cn Tower View With Fantastic Floor Plan, Large Master W/Two Closets & Ensuite W/2 Vanities. Upgraded Finishes, 9 Ft Ceiling, Granite Countertop With Huge Island,Engineered Hardwood T/O. 1 Parking Included Wonderful Amenities,24 Hours Concierge, Gym, Indoor Pool, Party/Meeting Room, And Visitor Parking. (id:47351)
363 Andrew Street
Newmarket, Ontario
Wow! Attention Investors & First-Time Home Buyers! Welcome to 363 Andrew StreetA Legal triplex in the heart of Newmarket! This solid investment opportunity features three 2-bedroom apartments, each with separate hydro meters. Two of the units have been recently renovated, offering modern finishes and move-in-ready convenience. Nestled on a quiet, family-friendly street, this property is ideal whether you plan to live in one unit and rent out the others to offset your mortgage, or lease all three for maximum rental income. Currently, both upper units are leased, leaving the semi-basement apartment vacant perfect for owner occupancy or selecting your own tenant. Enjoy a short walk to Historic Downtown Newmarket, the seasonal Saturday Farmers Market, and the beautiful Fairy Lake trails, perfect for year-round outdoor enjoyment. Don't miss this rare opportunity to own an income-generating property in an unbeatable location. (id:47351)
175 Bathgate Drive
Toronto, Ontario
Welcome to this well maintained 3,500+ sq. ft. classic family estate on an impressive 220 x 109 sqft lot, located in the serene, established Toronto neighbourhood of Centennial Scarborough. Inside, you'll find a timeless layout featuring formal living/dining rooms, and a gourmet kitchen with centre island, granite countertops, and built-in appliances. The kitchen overlooks a bright 4-season solarium/sunroom that opens directly to the poolside patio, creating a seamless blend of indoor and outdoor living, perfect for everyday enjoyment and weekend entertaining. 4 bedrooms and 4 bathrooms, with plenty of space to customize and make it your own. The spacious basement, with two ground level entrances, provides an excellent opportunity for a separate apartment, ideal as an in-law suite or income unit. Outdoors, the fully fenced yard features an in-ground Gunite Pool to last a life time, hot tub, 3-season kitchen attached to the pool house, multiple patio spaces, and mature landscaped greenery for exceptional privacy. Massive driveway fits 10-15 cars. Located near the GO Station, with TTC access across the street and quick connections to Highway 401 and Highway 2, this property is just steps from the waterfront trail, Port Union Waterfront Park beaches, East Point Beach, and multiple parks. Nearby amenities include the Toronto Public Library, University of Toronto Scarborough, Toronto Zoo, and shopping at Metro, Canadian Tire, and more. (id:47351)
1852 Birchview Drive
Oshawa, Ontario
Welcome To This Immaculate, Move-In Ready Beauty Sitting On A Premium Lot That Backs Directly Onto A Huge, Quiet Park With Gate Access Directly From The Backyard. Perfect For Families, Kids, Pets, And Peaceful Outdoor Living. Enjoy Backyard Access From Both Sides Of The Home, Plus Motion-Detecting Lights At Rear. Thousands $$$$$ Spent On Upgrades And Maintenance, Absolutely No Work Needed For Years To Come! Step Inside To Discover A Bright, Spacious Layout Featuring Pot Lights, A Cozy Gas Fireplace In The Family Room, And A Gorgeous Kitchen With Brand New Quartz Countertops, Brand New Stainless Steel Appliances, And Soft-Close Cabinets. Walk Out To A Massive 10' x 20' Deck With Glass Panels, Perfect For Summer BBQs And Morning Coffee. Upstairs Offers 4 Oversized Bedrooms Flooded With Natural Light. The Grand Primary Retreat Boasts A 5-Piece Ensuite With Soaker Tub, Stand-Up Shower, And Expansive Windows Overlooking The Backyard. Each Secondary Bedroom Includes Huge Windows And Generously Sized Closets. Convenient Main Floor Laundry With Garage Access Adds Functionality And Ease. The Walk-Out Basement Is Built With Steel Studs, Offering Incredible Potential. It Includes A Large Bedroom With Walk-In Closet, Two Separate Walk-Out Doors To The Yard, A Rough-In For A Washroom, And An Unfinished Area That's A Blank Canvas For Your Dream Rec Room, In-Law Suite, Or Income Potential. Major Updates Include: Furnace- August 2020, A/C- 2009, Hot Water Tank- 2022, Roof- 2024, Kitchen Appliances- 2025, Quartz Countertops- 2025, Front Patio Stones- 2025. A/C, Furnace, Fireplace Serviced- 2025; Ducts Cleaned- 2025; This One Checks All The Boxes, Quality, Space, Style, Location, Potential, And Long-Term Peace Of Mind! See You Soon! (id:47351)
806 - 32 Davenport Road
Toronto, Ontario
Located in the heart of prestigious Yorkville, this beautifully appointed suite features upgraded, modern finishes and laminate flooring throughout. Enjoy soaring 9-foot ceilings and floor-to-ceiling windows with an unobstructed east-facing view. The spacious primary bedroom includes a private ensuite, while the generously sized second bedroom boasts a large window, offering plenty of natural light. Just steps to Yorkville, Rosedale, and the Yonge-Bloor subway station. Move-in ready and not to be missed! (id:47351)
575 Conklin Road N Unit# 223
Brantford, Ontario
Luxury Condo for Rent in the Heart of Brantford – Smart Living Redefined Welcome to this stunning, newly built condo located in one of Brantford’s most sought-after luxury smart buildings. Situated on the 8th floor, this spacious unit features 2 bedrooms (1 primary + 1 den) and 2 modern bathrooms, along with a 66 sq. ft. private balcony that offers beautiful views of the city. This sophisticated residence boasts high-end finishes rarely found in other buildings in the area. Residents enjoy access to an impressive array of amenities, including: •State-of-the-art gym and yoga rooms •Stylish party/entertainment room •An elegant outdoor running track on the 6th floor with serene views of nature Smart Living at Its Finest The building is equipped with Rogers Smart 1Valet technology, ensuring seamless, secure access to all common areas and your unit — enhancing convenience and peace of mind. Prime Location •Walking distance to multiple schools •Directly across from a shopping plaza •1-minute drive to Tim Hortons •15-minute drive to nearby golf courses Additional Features: •1 dedicated parking spot •1 spacious locker for storage This is your chance to experience modern, luxury living in a truly exceptional building. (id:47351)
209 Castle Oaks Crossing
Brampton, Ontario
Aprx 2900 Sq FT!! Built In 2017. Fully Detached Luxurious Home. Very Well Maintained. Shows Extremely Well. Main Floor Features Separate Family Room, Combined Living & Dining Room & Spacious Den. Hardwood Throughout The Main Floor. Upgraded Kitchen Is Equipped With S/S Appliances & Center Island. Second Floor Offers 4 Good Size Bedrooms & 3 Full Washrooms. Two Master Bedrooms With Own Ensuite Bath & Walk-in Closet. Separate Entrance Through Garage To Unfinished Basement. Upgraded House With Triple Pane Windows, 8' Foot Doors & Upgraded Tiles On The Main Floor. Newly Upgraded Four Piece Bathroom. Close To All Amenities: School, Parks, Shopping Mall, Grocery Stores & Many More. (id:47351)
102 Belmont Avenue
Hamilton, Ontario
Beautiful & Bright Detached Home In An Excellent & Quiet Neighborhood. 3 Good Size Bedrooms With Lots Of Closet Space. The House Has A Large, Beautiful Front Porch For You To Enjoy. A Sun Room That You Can Relax And Enjoy Afternoon Tea. Private Fenced Backyard For Weekend Bbq. Steps To All Amenities, Including Bus Routes, Schools, Restaurants, Grocery Stores, And Park. It Is Also Close To The Vibrant Ottawa Street And Center Mall. Easy Access To QEW, Ideal For Commuters. (id:47351)
1503 Moneymore Road
Tweed, Ontario
WIDE OPEN SPACES! Welcome to your own private 100 ACRE oasis! Beautiful treed property where you can enjoy hiking trails, nature walks and hunting in your backyard. This Spacious family home sits in off the paved road only 20 mins to Belleville/401. Or 30 Mins to Napanee. Lovely raised bungalow, over 2200 sq foot main floor with many upgrades, home is move in ready, shows well! Enter into open concept living, dining and kitchen area, nice bright living room facing south and walkout to front deck & cozy woodstove. Great kitchen for entertaining with large centre island. Cozy family room area with lots of windows overlooking the backyard, bonus nice screened in porch to enjoy your morning coffee. Separate walkout to large tiered deck on the back, designed with both covered areas for shade or open sun. Main level includes laundry room and 4 pc bath, 2 large bedrooms, one with walkout to screened porch and spacious closet area. Plus to best part - an impressive owner's suite, oversized primary bedroom features cathedral wood ceilings, propane fireplace, private sunroom, 5 pc ensuite bath with soaker tub and walk in shower & walk in closet, this will top your list! Bring the family, there's more... lower level finished with spacious rec room with ample room for play/games room. 4th Bedroom with closet (currently set up as a gym), also office or storage room. Propane forced air heating & 2 fireplaces in house, 1 in garage. Good drilled well. Metal roof on house and storage garage. This unique property also includes a rustic 16x30ft cabin in the woods, excellent for hunting or getting out of the house to enjoy nature, cabin is set up off grid. Plus don't forget about the large attached garage, insulated and heated with woodstove, has two overhead doors (front and side) lots of space for handyman/workshop or anyone who likes to tinker. This immaculate country home will check off all the boxes on your wish list. Make sure to add this one to your list. Value Packed-Hurry! (id:47351)











