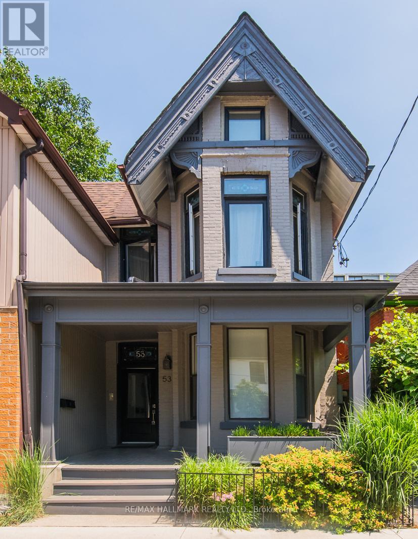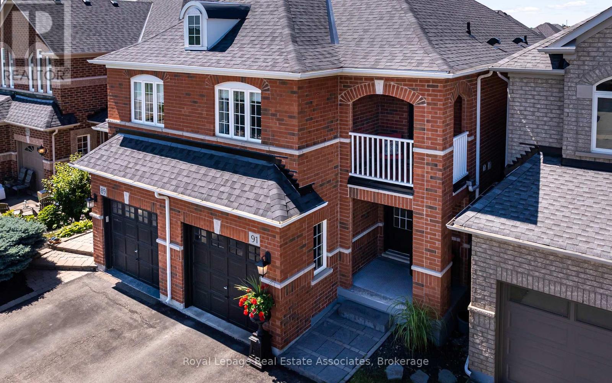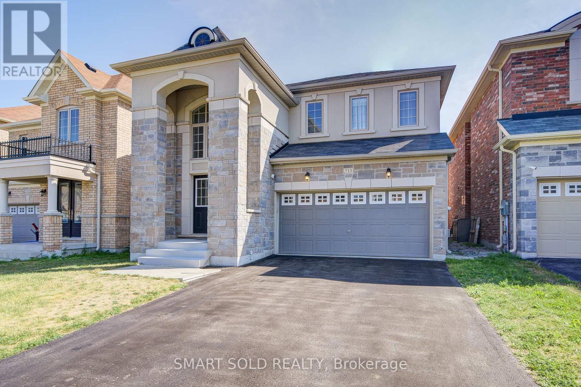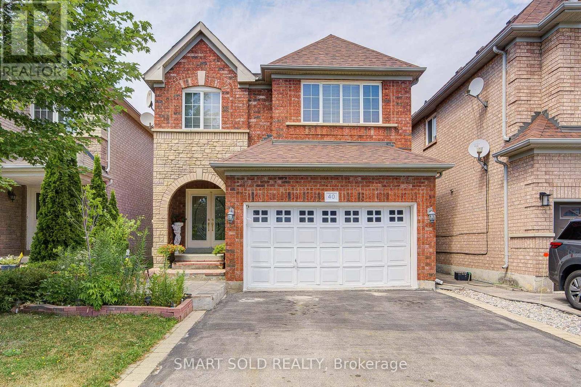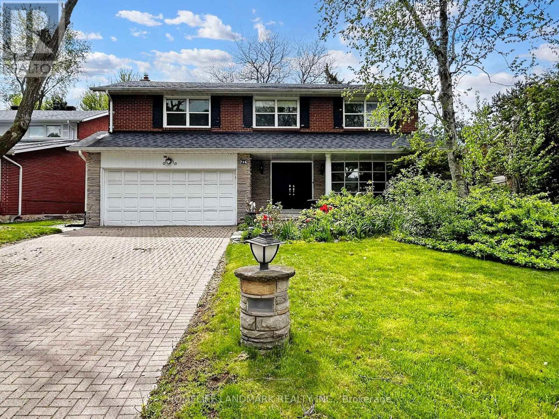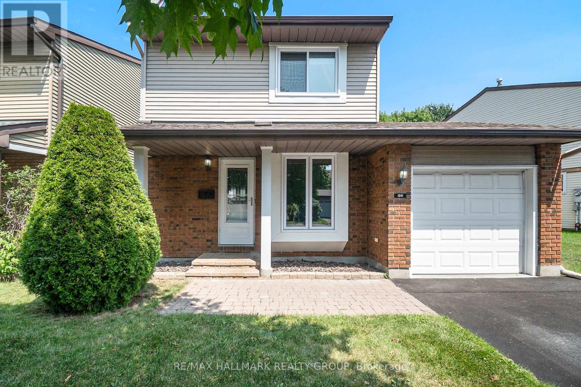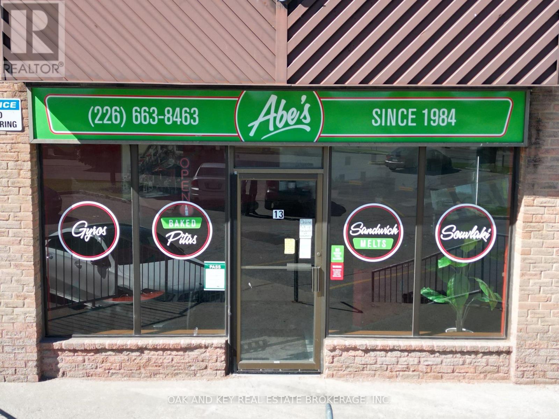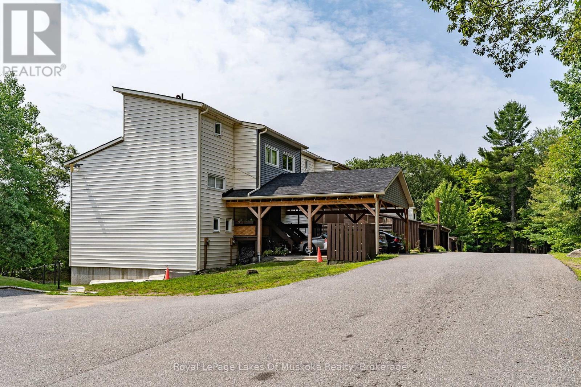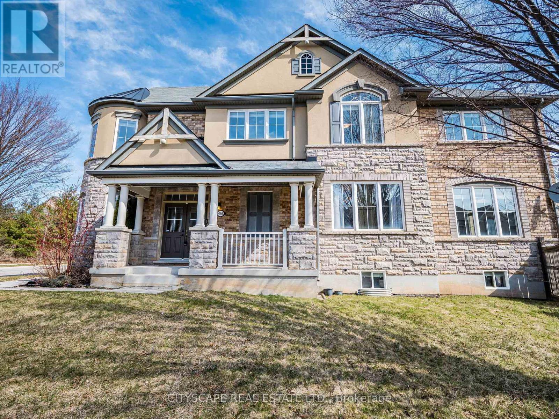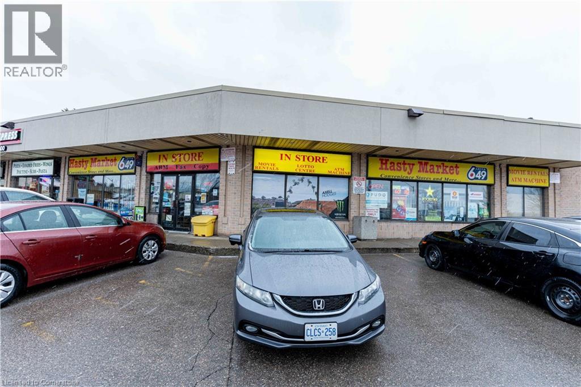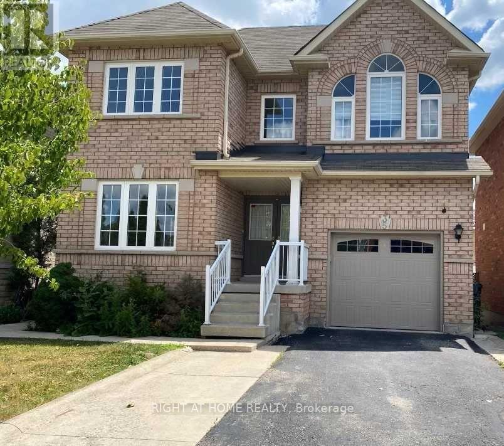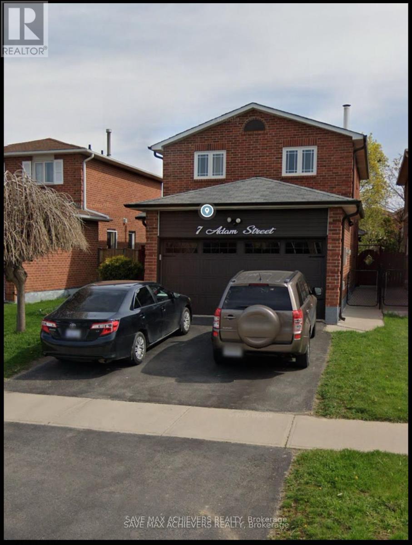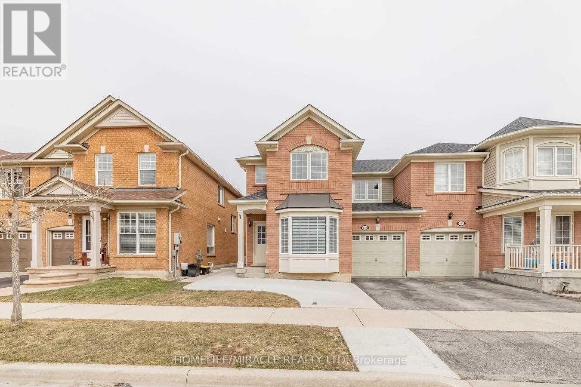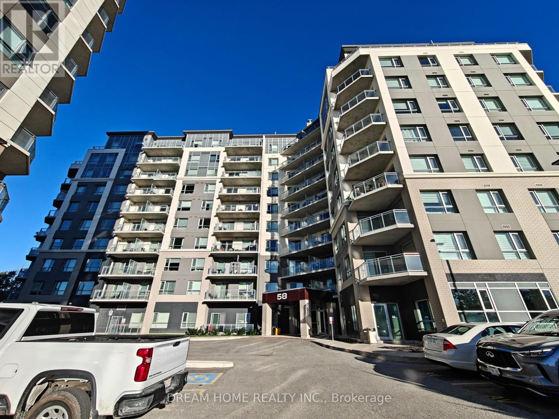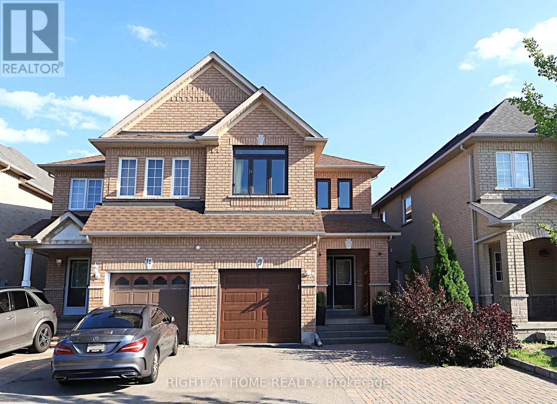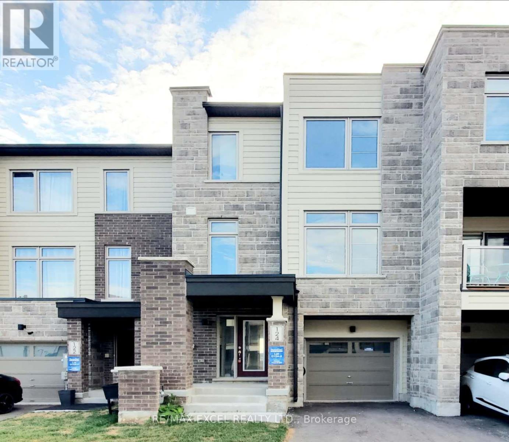53 Lansdowne Avenue
Toronto, Ontario
Discover 53 Lansdowne Avenue; a spectacular 4-bedroom Victorian home that honours its historic charm with original stained glass, and mouldings while introducing an eclectic mix of modern touches and finishes. Currently configured as two separate, large two floor suites, this home offers flexibility for multi-generational living, co-ownership, or a seamless conversion back to a spacious single-family dwelling. Positioned on a rare L-shaped lot with garage & convenient pad parking (=2 spots!), it also includes an extra large backyard oasis. The property's lovely perennial garden offers a true touch of nature in the heart of the city, perfect for garden lovers, families, or entertainers seeking privacy and extended space. Tucked between the vibrancy of Queen West and the fabulous boutiques of Roncesvalles ("Roncy"), you're just minutes from cafés, galleries, and independent shops. TTC, schools and community centres are at your doorstep. Need a city escape? No problem. Hop on the nearby Lakeshore or Gardiner Express for your getaway. Whether you're a family, investor, or seeking a live-and-rent setup, 53 Lansdowne Avenue blends turn-of-the-century character, urban greenery and income potential into one irresistible package. AAA upper suite Tenants willing to stay or leave with appropriate notice. Main floor suite is Owner-occupied. (id:47351)
91 Snowberry Crescent
Halton Hills, Ontario
Start your homeowner journey in style! This move-in ready semi in South Georgetown is perfect for first-time buyers or downsizers who want comfort, convenience, and an active community lifestyle. Here, everything you need is just a short walk away... grab your morning coffee, pick up groceries, drop the kids at daycare, hit the gym, or pick up late night supplies at the pharmacy. Outdoor fun is steps from your door with ball diamonds, soccer fields, tennis courts, groomed trails, scenic boardwalks, and a recreation centre with an indoor pool and outdoor splash pad. Inside, the bright, open layout is filled with natural light from east- and west-facing windows. The second-floor balcony overlooks open fields and an upstairs laundry makes daily life easier. Step out back to your attached deck with a motorized awning, perfect for sunny afternoons or cozy BBQ nights, and enjoy a garden thats easy to love and maintain. Bonus: the roof is only 4 years old, so you can move in with confidence. Downstairs, the fully finished basement offers flexible space for a home office, movie nights, or hosting friends. With plenty of parking and pride of ownership throughout, this home is ready to welcome you to your newest chapter in Georgetown! (id:47351)
713 Prest Way
Newmarket, Ontario
Premium & Private Lot With NO Sidewalk (Total 6 Car Parking) Maintained By Original Owner, Boasting A Thoughtfully Designed Layout With Over $100K In Premium Upgrades (Hardwood Flooring Throughout, New Modern Lightings, Upgraded Staircase, Fresh Painted, Newly Window Shutters, Professionally Finished Basement), Nestled In The Highly Desirable Woodland Hills Community In Newmarket. Step Into A Bright, Airy Foyer With Soaring Ceilings And Expansive Windows That Flood The Space With Natural Light. The Inviting Living Room Is Ideal As A Cozy Reading Nook Or Kids Play Area, While The Adjacent Formal Dining Room Provides The Perfect Space For Family Gatherings And Entertaining.The Chef-Inspired U-Shaped Kitchen Is A True Highlight, Showcasing Upgraded Countertops, Extended-Height Cabinetry, High Efficiency Appliances, And A Large Island With Ample Seating. The Kitchen Seamlessly Overlooks The Breakfast Area, Offering Functionality And Flow For Everyday Living.The Warm And Spacious Family Room, Anchored By A Gas Fireplace, Creates A Comfortable Hub For Relaxing And Making Memories. Step Outside To A Well-Maintained Backyard, Thoughtfully Designed For Vegetable And Fruit Gardening, A Rare And Peaceful Feature For Those Who Love Nature.Upstairs Features 4 Generously Sized Bedrooms And 3 Full Bathrooms, Including Two Ensuite Bedrooms. Each Bedroom Has Direct Bathroom Access, Ensuring Convenience And Privacy For All. The Luxurious Primary Suite Boasts Custom Built-In Closet Organizers And A Spa-Like 5-Piece Ensuite With Elegant Finishes. A Second Bedroom Enjoys A Private Ensuite, While The Remaining Two BedroomsBoth With Walk-In ClosetsShare A Beautifully Appointed 3-Piece Bath.The Professionally Finished Basement Adds Tremendous Value, Featuring 2 Additional Bedrooms, One With Its Own Ensuite-Style Bathroom Access, Perfect For Home Theater, Or A Growing Family. Just Minutes From Upper Canada Mall, Parks, Top-Rated Schools, GO Transit, And Hwy404/400. (id:47351)
1218 - 33 Cox Boulevard
Markham, Ontario
Quality built by Tridel! Circa I is located in the highly sought-after Unionville community. This well-maintained building has been under the same reliable management for nearly two decades. This bright and spacious east-facing 2+1 unit offers unobstructed park views, a functional split-bedroom layout, and a generously sized den - perfect for a home office. It features laminate flooring throughout and floor-to-ceiling windows that flood the space with natural light. Additional highlights include large walk-in closets, a linen closet, and a laundry room with extra storage space. Enjoy luxury amenities such as a 24-hour concierge, indoor pool, fully equipped gym, party room, and more. Ideally situated with VIVA/YRT transit at your doorstep, quick access to Hwy 404/407, and within walking distance to top-ranked schools, parks, restaurants, shops, and entertainment. Furniture and decorations shown in the photos are included. (id:47351)
503 - 370 Highway 7 Road E
Richmond Hill, Ontario
Modern Royal Garden condo in the heart of Richmond Hill! Features a sleek kitchen with granite counters, stainless steel appliances, laminate flooring, and a balcony with unobstructed views. Steps to Hwy 404/407, top schools, shopping, dining, banks, and transit - plus a future T&T Supermarket across the street! Enjoy great amenities: gym, steam room, party room, guest suites & more. (id:47351)
40 Tuscana Boulevard
Vaughan, Ontario
Meticulously Upgraded 2-Car Garage Home Located In The Top-Ranking Stephen Lewis Secondary School District, Featuring NO Sidewalk And An Extra-Long Private Double Driveway That Accommodates Over 6 Vehicles, Nestled In The Highly Sought-After Dufferin Hill Community. Step Inside To A Sun-Filled Open-Concept Layout With Cathedral Ceilings, Newly LED Lighting/Pot Lights, And Freshly Painted Interiors. The Modern Gourmet Kitchen Showcases Sleek Countertops, Stainless Steel Appliances, And Overlooks A Bright Breakfast Area With Walk-Out Access To A Fully Fenced Backyard Complete With A Wooden Deck And Storage Shed, Ideal For Relaxing Or Entertaining. The Spacious Living Room Is Anchored By A Gas Fireplace That Creates Warmth And An Inviting Atmosphere. Upstairs, There Are Three Generously Sized Bedrooms, Including A Primary Suite With A Walk-In Closet And A Luxurious 5-Piece Ensuite, While The Additional Two Bedrooms Share An Updated Full Bathroom. The Professionally Finished Basement Adds Exceptional Value With Two Full-Sized Bedrooms, A 3-Piece Bathroom, Pantry, Ample Storage, And A Large Recreational Space Perfect For A Home Theatre, Playroom, Gym, Or Family Lounge. A Rare Opportunity To Own A Move-In-Ready Home With Modern Upgrades In One Of Vaughans Most Desirable Neighborhoods, Easy Access To Highway 407, Hwy 7, Public Transit, GO Stations, Parks, Scenic Trails, Community Centre, Restaurants, Supermarkets And More. (id:47351)
80 Eagleview Crescent
Toronto, Ontario
Welcome to 80 Eagleview Crescent Beautifully Renovated Home on a Rare Pie-Shaped Lot!Located in a quiet and desirable pocket near Warden & Steeles, this spacious 4-bedroom detached home sits on a premium pie-shaped lot with an extra-wide backyard perfect for entertaining or gardening. Recently upgraded from top to bottom: brand new solid hardwood flooring throughout, fresh paint, modern light fixtures, refinished staircase, updated bathrooms, and more. Walking distance to TTC, top-ranked schools, shops, parks, and quick access to Hwy 401/404. A true turnkey home you dont want to miss!a finished basement perfect for extended family or rental potential. (id:47351)
16 - 30 Livingston Road
Toronto, Ontario
Welcome to this beautifully updated 3-storey condo townhome nestled in Torontos desirable Guildwood community, just steps from Lake Ontario. This spacious 3-bedroom, 3-washroom home features a functional layout with modern upgrades throughout. The contemporary galley kitchen is equipped with quartz countertops, mosaic backsplash, rich dark cabinetry, and ample storage. The bright open-concept living and dining area walks out to a private fenced yard, perfect for relaxing or entertaining. Brand new wide-plank laminate flooring runs throughout all three levels, complemented by updated light fixtures and elegant two-tone hardwood stairs that add warmth and sophistication. Upstairs offers generously sized bedrooms with large closets and abundant natural light. The finished basement includes a versatile rec room, office, or play space, along with a laundry area with utility sink and storage. Two parking spacesone in the garage and one on the surfaceprovide everyday convenience. This well-managed, family-friendly complex offers visitor parking, an outdoor pool, and a meeting or party room with a full kitchen that residents can conveniently book online. Located within walking distance to Guild Park, scenic waterfront trails, GO Station, TTC, schools, and shopping. A fantastic opportunity for first-time buyers, growing families, or investors looking for a move-in ready home in one of Scarboroughs most established neighbourhoods. (id:47351)
Sph09 - 8 Widmer Street
Toronto, Ontario
***Brand New***Bright Corner 3 Bedrooms PH Unit With Panoramic City And Lake View*** **Huge Balcony***Integrated Kitchen Appliances And Quartz Countertop***Floor To Ceiling Windows** Surrounded By Toronto's Most Iconic Attractions And Top-Notch Restaurant***Walk To Subway, CN Tower, Tiff, Scotia bank Arena Rogers Centre, Roy Thomson Hall, Theatres, U of T, Hospitals***Walk Score 100 And Transit Score 100***Heart Of The Toronto Entertainment District*** (id:47351)
502 - 85 Mcmahon Drive
Toronto, Ontario
Amazing Season 2 Condo For Lease! Perfect Location In North York, 2 Bedrooms, 2 Washrooms, Lots Of Sunshine, 110 Sq Ft Large Balcony To Enjoy! Open Concept, 9' Ceiling, Modern Kitchen W/ B/I Miele Appliances, Bright, Spacious. Easy access to Hwy 401, DVP and 404. Future GTA Biggest Community Center And 8 Acre Park Are Right In The Area. Residents Will Have Exclusive Access To 80,000 Sf Mega club Amenities (Full-Sized Indoor Swimming Pool, Tennis,/Basketball Court ,Etc.). (id:47351)
2603 - 127 Broadway Avenue
Toronto, Ontario
Welcome to Line 5 Condos, where contemporary design meets exceptional convenience in this brand new residence. This thoughtfully appointed unit features 9-foot smooth ceilings, wide plank laminate flooring, and a custom-designed European-style kitchen with quartz countertops and premium integrated ENERGY STAR stainless steel appliances, including a frost-free refrigerator and dishwasher. The spa-inspired bathroom offers a deep soaker tub and rain-style showerhead, while individually controlled heating and cooling ensure year-round comfort. Residents enjoy access to a full suite of amenities, including a state-of-the-art fitness centre, yoga and stretch studios, steam and sauna rooms, spa lounge, and a juice and coffee bar. Ideally located just steps from Yonge and Eglinton, with nearby access to Cineplex, GoodLife, Loblaws, Metro, restaurants, and the soon-to-open Eglinton Crosstown LRT. (id:47351)
714 Conacher Drive
Toronto, Ontario
Stunning Home in a Sought-After Neighbourhood!Beautifully updated with newly engineered floors and fresh paint, this home features a modern kitchen with granite counters, a center island, gas stove, and wine fridge. Relax by one of the two gas fireplaces or enjoy the spacious family room with sliding doors leading to the backyard.Situated near top-rated schools, including Lillian PS, Brebeuf College, and St. Agnes, with a backyard gate providing direct access. Convenient transportation options make commuting a breeze.A perfect blend of style, comfort, and location! (id:47351)
1612 - 30 Greenfield Avenue
Toronto, Ontario
All Utilities /Internet included Bright 1 BD + Den (Den/Sunroom Can Be Used As 2nd BD) In Rodeo Building, One Parking. Amazing Facilities: 24 Hr Concierge, Indoor Pool< Sauna, Squash/Racquet Court, Gym, Game Room, Party & Meeting Room. Steps To Yonge-Sheppard Subway Station, Restaurants, Banks, Sheppard Center, TTC, HWY 401. Zoned To Top Ranking Earl Haig Secondary School! (id:47351)
2 Snapdragon Drive
Toronto, Ontario
Welcome To Your Dream Home Situated In A Highly Desirable Convenient And Prime Location. Steps Away From Don Mills Subway Station, Minutes to Fairview Mall, Highway 401, 404, DVP, Grocery Stores, Restaurants, High Ranking Schools (Brian Public School - French Immersion), Seneca College, Library Community Center And Much More Facilities. This Home Has Everything You've Been Searching For. With Three Storeys, Three Bedrooms, And Two Bathrooms, There's Plenty Of Space For Your Family To Grow.Inside, the home features fresh paint and large windows that fill the home with natural light. The basement-floor room is a flexible space; Bright with above grade windows, use it as a play room area for your kids, guest room, home gym, or work-from-home office! Enjoy the well-lit kitchen with a breakfast area that flows into a cozy dining area, overlooking the beautiful living room area.Upstairs, the primary bedroom features beautiful newer double doors, double closets, windows overlooking the backyard and access to a semi-ensuite four pieces bathroom.Meticulously Maintained And Professionally Upgraded over the past years: newer front door and interior doors, Newer windows, hardwood floors, Kitchen & bathrooms, laundry room, Furnace & AC, owned HWT .Outside, the fenced backyard is perfect for relaxing or entertaining, while the built-in garage and private driveway provide parking for three cars.This beautiful semi-detached home and incredible neighbourhood is truly the perfect place for a growing family to settle. Don't miss this opportunity. Shows 10++ (id:47351)
2810 - 20 Richardson Street
Toronto, Ontario
Rare Corner Suite with 2 Parking & 2 Lockers! Welcome to Suite 2810 at Lighthouse East, a sun-drenched, fully upgraded 2-bedroom corner unit in one of downtown Toronto's most exciting new neighbourhoods: the East Bayfront. Just steps from Sugar Beach, the waterfront Promenade, and miles of running and biking trails, this sleek urban retreat offers a calmer lakeside lifestyle with unbeatable proximity to the Financial District, Distillery District, George Brown College, and the St. Lawrence Market. Loblaws is right next door, and the Gardiner Jarvis exit is moments away for stress-free driving. This is urban convenience without compromise and its only getting better with the massive, 200-hectare Don Valley Port Lands revitalization now underway. Inside, you'll find beautifully upgraded living space with real hardwood floors, upgraded solid-core sound-reducing doors, modern lighting, Miele appliances, and custom roller blinds. The well-designed split-bedroom layout maximizes privacy, while floor-to-ceiling windows bathe the living space in natural light and open onto a nearly 300 sq ft wraparound balcony with panoramic views of the lake, city skyline, and future Don River Parklands. Bathrooms are finished with sleek tiling and built-in soap niches. LED lighting & smooth ceilings throughout add contemporary elegance.Two side-by-side parking spaces on P2 near the elevators and two side-by-side lockers (just steps away from the parking spaces) make this offering truly rare especially in downtown Toronto.Residents also enjoy access to the exclusive Spotlight Club, offering 5-star amenities: a fully equipped gym, tennis/basketball court, rooftop deck with BBQs, party room, theatre, community garden plots, craft studio, and more.Stylish, smart, and exceptionally located this is a standout suite in one of Toronto's most vibrant new communities.Opportunities like this don't last. Come see it before its gone! (id:47351)
1641 Saxony Crescent
Ottawa, Ontario
Prime Pineview Location, 3-Bedroom 2 storey Detached Home. Welcome to this well maintained carpet-free home, ideally situated in the sought-after Pineview neighbourhood. Featuring 3 bedrooms, 2 bathrooms, and an attached garage. This property also offers parking for 4 additional vehicles on the driveway perfect for families and guests alike. Step into a warm and inviting main floor with gleaming hardwood floors throughout the open-concept living and dining rooms, complemented by a gas fireplace and patio doors leading to a private deck (2019)ideal for summer entertaining. The kitchen boasts stainless steel appliances and modern easy care vinyl flooring, while a convenient 2-piece powder room completes the main level. Upstairs, enjoy a spacious primary bedroom with a walk-in closet, along with two additional good sized bedrooms. The main bath is stylishly updated with a granite vanity and undermount sink. The finished basement offers a versatile rec room with hardwood floors, 2 baseboard electric heaters, plus a dedicated laundry and utility area. Other highlights include: Fully fenced backyard (2024) with retaining wall (2024), lush gardens, and direct garage access. Upgraded 200-amp electrical panel(2020) with ESA Certificate. Attic insulation upgraded to R-50 (2015). All windows replaced (2019). Unbeatable location, walking distance to Blair LRT station, Costco, schools, parks, shopping, restaurants, and Pineview Golf Course. Enjoy a quick 10-minute commute to downtown with easy access to Hwy 417 and Hwy 174. Priced to sell and less than many townhomes. Don't miss this opportunity to live in a move-in ready home in one of East Ottawa's most convenient communities! (id:47351)
431 Boler Road
London South, Ontario
Landmark Sub & Wrap Business is located in beautiful Byron, one of London's most popular suburbs. Abe's has built a reputation and loyal customer base simply by offering great quality food. One of the best locations you'll find in the city and at lower than average rental rates. An outside corner unit offers great exposure in a busy strip plaza next to Gas Bar, Variety Store ( w/Canada Post Outlet), across from RBC and near TD, BMO. METRO, Shoppers Drug Mart and Springbank Park & Storybook Gardens. There is a tremendous opportunity for income growth through expanded business hours and catering, as the current operating business hours are only 11 am to 6 pm, 5 days a week, and 11-4 on Saturdays. Drop in and have a sub or wrap, but DO NOT discuss business sale with any employees. Private after-hours viewing will be arranged through the listing agent. Financial details upon request. This is an ideal family enterprise. (id:47351)
11 - 26 Herman Avenue
Huntsville, Ontario
Step into this move-in ready 2-bedroom townhouse in one of Huntsville's most convenient in-town locations. Tucked just off Main Street, this property offers the best of both worlds: quiet, low-maintenance living with walkable access to schools, parks, shopping, and downtown dining. The layout features an open living and dining area with plenty of natural light, a tidy kitchen, and a 3-piece bath with walk-in shower. Downstairs, you'll find two generously sized bedrooms with ample closet space. A single carport keeps your vehicle sheltered in the winter and out of the heat of the sun in the summer. With water, sewer, snow removal, and landscaping all included in the monthly fees, you'll enjoy more time living and less time maintaining. Whether you're a first-time buyer, downsizer, or looking to get a foothold in Muskoka's competitive market, this is an exceptional opportunity to own in-town. (id:47351)
38 - 155 Equestrian Way
Cambridge, Ontario
Enjoy Living In Very Well Maintained Contemporary Style Townhouse In Family Friendly Neighborhood Of Cambridge. 3 Bedrooms & 4 Washerooms. Main Floor Den Can Be Used As Office Or Room. Modern Kitchen With Stainless Steel Appliances.3 Spacious Bedrooms On Upper Floor With Big Windows For Natural Light.Upper Floor Laundry For Your Convenience. (id:47351)
416 Gooch Crescent
Milton, Ontario
Bright, spacious, and ideally located 416 Gooch Crescent offers over 2,500 sq ft of family living in the desirable Scott community, directly across from the peaceful Gooch Woodlot. Nestled on a quiet street with no sidewalk, this home sits proudly on a premium corner lot with no front neighbors, offering excellent curb appeal and an abundance of natural light.Move-in ready and thoughtfully updated, this home checks all the boxes for modern family living. The layout is designed for everyday comfort and functionality, featuring hardwood floors, newly installed hardwood stairs (March 2025), and spacious principal rooms including formal living and dining areas, a large family room, and a main floor den ideal for working from home.The kitchen boasts quartz countertops, a functional island, newer stainless steel appliances (Aug 2024), and ample cabinetry. A bright breakfast area opens to a low-maintenance backyard with a gas line perfect for BBQs and entertaining.Upstairs are four generous bedrooms, including a spacious primary suite with walk-in closet and a 5-piece ensuite featuring a soaker tub and separate shower. A second-floor laundry room adds everyday convenience.The double car garage offers direct access to the home and includes an EV charging outlet, adding practical value for todays buyer.Located close to schools, parks, scenic trails, and all essential amenities, this is a well-maintained home offering the perfect blend of space, comfort, and location.Note: Select images include virtual staging to show potential layout options. (id:47351)
30 - 25 Cardwell Avenue
Toronto, Ontario
Welcome to this spacious and beautifully maintained end-unit condo townhouse in Torontos highly sought-after Agincourt community! Featuring a bright and airy living room with soaring cathedral ceilings, this home offers a functional layout and exceptional value with low maintenance fees that include: water, building insurance, exterior maintenance (doors, windows, walls, roof), snow removal, lawn care, and upkeep of common areas.Enjoy the privacy of a ravine-facing backyard and the versatility of a walk-out basement. Situated on a quiet cul-de-sac, this home has been recently updated with a renovated kitchen and bathrooms, fresh paint, and quartz countertops in the primary bath. Additional updates include a new garage door opener with remotes, new windows in the kitchen, breakfast area, and third floor (2021), new washer (2021), and roof replaced in 2018.*Top Ranking Agincourt CI & Agincourt Jr PS District *Walking Distance to Agincourt GO & TTC *Unbeatable location steps to supermarkets, banks, restaurants, library, and Agincourt Mall, and just minutes to Scarborough Town Centre, GO Train, TTC, parks, schools, golf courses, Hwy 401 & DVP. Status Certificate available upon request. (id:47351)
707 - 51 Harrison Garden Boulevard
Toronto, Ontario
Introducing the Mansions of Avondale, This bright and well kept 2 bedroom Unit is in a LOW RISE building with Full Amenities. Features an open Concept design for maximum functionality. Conveniently Located near Subway/Highway Access. Shopping & Entertainment steps away! Maintenance Fee Covers All Utilities. Security guard/Concierge/Indoor Pool/Jaccuzi, Gym, Sauna,Guest Suites, BBQ Area, Party Rm and much more! COMES WITH 1 PARKING + 1 LOCKER. (id:47351)
107 Crimson Forest Drive
Vaughan, Ontario
Welcome to 107 Crimson Forest Dr in the prime neighborhood of Vaughan. This bright townhome features 3+1 bedrooms and 3 washrooms across approximately 1,700 sq ft. The spacious and functional layout maximizes every square foot with abundant storage space and 9-foot smooth ceilings throughout. Notable features include excellent natural lighting, sleek laminate flooring, two walk-out balconies and upgraded stairs. The property includes a large double garage. The kitchen showcases integrated stainless steel appliances, a center island with quartz countertops and breakfast bar, plus a separate dining area. The ground floor can serve as either a fourth bedroom or office, with convenient direct access from the garage. This home enjoys one of the city's best locations, zoned for highly ranked schools and offering easy access to shopping, restaurants, major highways, and public transportation.Extras: (id:47351)
78 Manorheights Street
Richmond Hill, Ontario
Spacious 2+1 Bedroom Unit (Approx. 1,000 Sq Ft) In The Prestigious Rouge Woods Area, Backing Onto A Serene Pond, Creek, And Ravine With Expansive Lush Green Space. Features 1 Bathroom, A Full Kitchen, And A Private Laundry Room. Located In A Top-Rated Community Near Richmond Green High School, Catholic And Public Elementary Schools, And Excellent Daycares. Tenant Pays 30% Of Utilities. Nestled In A Quiet, Family-Friendly Neighborhood With Peaceful Nature Views Perfect For Professionals Or Small Families. Enjoy The Tranquility Of A Backyard That Overlooks A Flowing Creek And Scenic Trails. Two Double Beds, A Dining Table, And Two Chairs Can Be Provided If Needed And Are Included In The Rent. (id:47351)
211 Norfolk Avenue
Richmond Hill, Ontario
Fantastic Basement In a Desirable Location In The Heart Of Richmond Hill. Separate Entrance.Two-Room + family room combine with dining room, kitchen, This Home Is Ideally Situated In A Family Oriented Neighbourhood. Close To Go Train, Park, Shopping And Top Ranked Schools. (id:47351)
95 Shaftsbury Avenue
Richmond Hill, Ontario
Welcome to one of the largest and most elegant homes in the heart of Richmond Hills highly sought-after Westbrook neighbourhood. This exceptional property blends timeless architecture, comfort, and luxury living a true gem rarely offered for sale. From the moment you arrive, youll be welcomed by a professionally landscaped front yard, with mature trees and lush greenery that create a warm and inviting entrance. Step inside to discover a grand interior featuring a majestic circular staircase, soaring ceilings, and a bright, open-concept layout. The main floor includes a spacious living and dining area, a gourmet kitchen with granite countertops, and a cozy breakfast nook overlooking the garden. The TV room boasts a custom, hand-crafted Italian-style wooden library, offering a tranquil space to relax and enjoy quiet moments. The backyard oasis includes an in-ground pool with cabanas, surrounded by mature trees, vibrant gardens, and a standalone pool house equipped with a full bathroom, shower, and changing area. A built-in BBQ area makes this space perfect for entertaining. The finished basement offers a full kitchen, separate entrance, and flexible space ideal for in-laws or rental potential. (id:47351)
255 Highview Drive Unit# 1
Kitchener, Ontario
Hasty Market Convenience in Kitchener is For Sale. Located at the busy intersection of Highview Dr/Golden Meadow Dr. Very Busy, High Traffic Area and Popular Neighborhood Convenience Store. Surrounded by Fully Residential Neighborhood, schools, Highway and more. Excellent Business with High Sales, Long Lease, and more. Convenience Store Weekly Sales: Approx. $14,000 - $15,000, Grocery Sales Portion: Approx. 55%, Tobacco Sales Portion: Approx. 45%, Lotto Commission: Approx $5800 - $6000/m, ATM Revenue: $400-$500/m, Rent incl TMI & HST: 9661.50/m, Lease Term: Existing + 10 years option to renew, Store SQFT Area: 2700 approx. Business has potential for Vape Store. (id:47351)
4101 - 115 Blue Jays Way
Toronto, Ontario
A Beautiful King West and Peter One-Bedroom One-Bathroom Suite with Open Balcony Offering Amazing and Breathtaking Downtown City View. Luxury Appliances, Large Space, Engineered Hard Wood Floor, Open Concept Kitchen and Full Bathroom. World-Class Amenities, Indoor Pool, Rooftop Lounge, Gym. Prime Location Closed to CN Tower, Rogers Centre, TFF Lightbox, Roy Thompson Hall and Vibrant King West District. (id:47351)
84 Akenhead Crescent
Ottawa, Ontario
Welcome to 84 Akenhead Crescent, a beautifully maintained sun-filled bungalow tucked away on a quiet street in the heart of Kanata Lakes--one of Ottawa's most sought-after neighborhoods. From the moment you arrive, the stunning curb appeal and lush, garden-like landscaping set the tone for what's waiting inside. Step through the front door and you're greeted by vaulted ceilings, gleaming hardwood floors, and an open, airy layout that makes this home feel both spacious and cozy. The bright living and dining areas are anchored by a warm gas fireplace , perfect for relaxing evenings or casual entertaining. The kitchen offers plenty of space to cook and connect, complete with high-end stainless steel appliances, granite countertops, and easy access to the oversized covered deck---ideal for BBQs, reading in the shade, or enjoying the blooms in your private backyard oasis. You'll find two generous bedrooms on the main floor, plus a versatile home office with gorgeous arched windows and California shutters. And yes, there are three full bathrooms, so no ones ever waiting in line. The finished basement is a total bonus. With a second fireplace, full wet bar and wine rack, guest suite, full bath, home office, gym space, and large rec area, it offers incredible flexibility whether you're hosting family, working from home, or just need room to spread out. Updates include a new heat pump and furnace (2023), owned hot water tank. A double garage gives you plenty of parking and storage space. You're just minutes from top-ranked schools, parks, shopping, Kanata Centrum, the Kanata tech hub, and highway access plus some of the best trails and green space in the city. Whether you're a young family, downsizer, or professional couple, this home checks every box. (id:47351)
2 - 8 Blanche Court
Hamilton, Ontario
Welcome to 8 Blanche Court! This spacious lower-level walkout unit combines comfort, convenience, and a touch of nature. Featuring 2 large bedrooms, a den/home office, and one bathroom, it offers an open-concept living and dining area perfect for relaxing or entertaining. Enjoy the added benefit of all-inclusive rent with the landlord covering gas, hydro, and water making budgeting simple and stress-free. Additional features include in-unit laundry, a private separate entrance, and large windows that fill the space with natural light. Tenants also have exclusive use of the expansive backyard, ideal for outdoor enjoyment. Located in the quiet Vincent neighbourhood just below the escarpment, you'll love the nearby parks, nature trails, and the easy access to public transit and major commuter routes only minutes away. This is a fantastic place to call home! Rental Application, references, employment letter, latest credit report (not just the score), recent pay stubs, and photo ID for all occupants are required. In addition, all applicants must complete a SingleKey Tenant Screening. (id:47351)
Basement - 38 Yager Drive
Hamilton, Ontario
spacious 2-bedroom basement apartment available for lease in a quiet, family-friendly neighbourhood directly across from a park. Ideal for professionals, couples, or small families seeking comfort and convenience. This unit features a full kitchen, an open-concept living/dining area, a 3-piece bathroom, and in-suite laundry. Located close to schools, shopping, restaurants, and major highways, this apartment offers easy access to everyday essentials and commuter routes. (id:47351)
616 Rummelhardt Drive
Waterloo, Ontario
Bedroom, 4 Bathroom, Two Story Single Detached House with a Double Car Garage Parking for Six! Located in the highly desirable Beechwood West with a Finished Basement with Pool in fully fenced backyard. Welcome to 616 Rummelhardt Drive, Waterloo, Ontarioa stunning two-story single detached home that exemplifies modern family living with exceptional comfort and style. This impressive residence features four spacious bedrooms and four well-appointed bathrooms, offering ample space for relaxation and entertaining. The property includes a double car garage and parking for up to six vehicles, ensuring convenience for households with multiple drivers. Step inside to discover a thoughtfully designed interior with an open-concept layout, perfect for both everyday living and hosting gatherings. The finished basement provides additional versatile space, ideal for a home theater, recreation room, or private office. Outside, the expansive, fenced-in backyard is a true retreat, complete with a sparkling above-ground poolperfect for summer enjoyment, family fun, or quiet relaxation. Located in the vibrant Beechwood West neighbourhood, this home is surrounded by a wealth of amenities. Families will appreciate the proximity to highly regarded schools, such as Edna Staebler Public School and Westvale Public School, both within walking distance. Nearby Rummelhardt Park and Bordeaux Park offer green spaces for outdoor activities, from picnics to playground adventures. Shopping and dining are easily accessible at nearby Conestoga Mall and The Boardwalk, while golf enthusiasts will enjoy the close proximity to premier courses like Grey Silo Golf Club! (id:47351)
Main And 2nd Level - 35 Echoridge Drive
Brampton, Ontario
Bright and Spacious 4 bedrooms Detached home in Fletcher's Meadow. This home has 2 full washrooms on the upper level and a 2 pc washroom on the main level. There is an abundance of natural sunlight flowing through the entire home. The Main level has a spacious living/dining room, a family room with a large window, a kitchen, breakfast area and a walk out to a beautiful deck. The upper level has 4 spacious bedrooms. The primary bedroom has a 4 pc ensuite. There is second washroom and a separate laundry on the 2nd level. (1) Garage parking spot is included. Close proximity to Brisdale Public School, Mccrimmon Middle School and Fletcher's Meadow Senior School. Very close to the parks and the recreation center. (id:47351)
Lower - 7 Academy Road
Toronto, Ontario
Welcome to the Two Bedroom One Bathroom Basement Apartment With Private Entrance Available in the Much Desired and Sought After Weston Community. Separate Entrance From the Side of the House. Clean and Bright Apartment with Open Concept Living Area, Comfortable Layout and Tile Through out. (id:47351)
7 Adam Street
Brampton, Ontario
You do not want to miss this beautiful well maintain, Specious, Large Bedroom, Large Family room, Side door from back side, All Amenities nearby, Close to Hwy 410, Close to major grocery store, close to hospital, Close to mall, Very quiet neighbour hood, Washer/Dryer on Basement Separate, Full washroom in Basement, 30% Utilities extra, Internet not included. No Overnight guest allow. (id:47351)
116 - 1589 Rose Way
Milton, Ontario
Stunning Brand New Urban Townhome! This luxurious corner end unit features 2 spacious bedrooms and 2 full baths (1347 sqft as per builder's floor plan). Located in the highly anticipated Fernbrook Homes Urban Townhomes community, this property offers an open-concept kitchen with a kitchen island, granite countertops, stylish subway tile backsplash, and stainless steel appliances.With 9-foot ceilings on the main floor and luxurious laminate flooring throughout, the home exudes modern elegance. The oak veneer stairs lead you to a spacious rooftop terrace and balcony, providing ample outdoor space, enhanced with wood deck flooring. The spacious rooftop is perfect for entertaining.The home comes with 2 underground parking spot and 1 locker, offering convenience and ample storage. Its perfectly located near Milton Go Station, major highways, Milton District Hospital, Oakville Trafalgar Hospital, the new Wilfrid Laurier University campus, parks and conservation area. (id:47351)
823 Shepherd Place
Milton, Ontario
Beautifully maintained Mattamy 'Spring Ridge' model located in the highly sought-after North Beaty neighborhood. This spacious home features 3 bedrooms and 3 bathrooms, a modern kitchen with quartz countertops, and newly installed pot lights. Freshly painted throughout, with a roof replaced in 2019. The basement offers a blank canvas, ready for your personal touch ideal for creating an in-law suite, a rare find in the area. Bonus: EV charger installed in the garage with upgraded 200 AMP service already in place. (id:47351)
1008 - 58 Lakeside Terrace
Barrie, Ontario
Located right next to Little Lake, Lakevu Condo offers the perfect blend of convenience and comfortjust minutes from Highway 400, shopping centres, hospitals, and Georgian College. This spacious 2-bedroom, 2-bathroom unit features a stunning lake view from the balcony, along with 1 underground parking space and 1 locker. Ideal for retirees, hospital staff, professionals, and students, the building also offers excellent amenities including a pet wash station, fitness centre, party room with pool table, guest suites, and a rooftop lounge. (id:47351)
41 Ambler Lane
Richmond Hill, Ontario
Bright and spacious 4 br Condo TH in the heart of Richmond Hill! Featuring soaring 10 ft ceilings on main floor! Open kitchen with stunning granite waterfall centre island. This carpet-free home includes two ensuite bedrooms for optimal comfort and privacy. The rare above-ground basement is filled with natural light, walk-out to back yard, perfect for a home office or guest suite. Recently professionally cleaned, with HVAC system deep cleaned for your peace of mind. The garage floor is finished with durable and stylish epoxy coating, adding a clean and polished touch. Located just minutes from top-rated schools (Bayview SS), Costco, grocery stores, Hwy 404, hospital, and Richmond Hill Go Station. Enjoy nearby parks and scenic trails ---- ideal for outdoor enthusiasts. Includes 1 built0in garage and a private driveway for a total of 2-car parking. A rare gem in a highly desirable neighbourhood! (id:47351)
611 - 33 Clegg Road
Markham, Ontario
Fontana Condo Prime Location in the Heart of Markham! Ideally situated in the sought-after Unionville area, this condo offers exceptional convenience. Just minutes walk to Viva transit with direct access to GO Train and GO Bus. A short drive to Highways 404, 407, and Hwy 7, as well as nearby supermarkets, restaurants, Unionville High School, and Cineplex. Enjoy premium amenities including a basketball court, indoor pool, gymnasium, fitness centre, party room, and guest suites. (id:47351)
9 Gianmarco Way
Vaughan, Ontario
Look No Further! Beautiful Upgraded1863 Sq Ft Semi. Featuring f lot of Upgrades, Engineering Hardwood Floors On Main, Newer kitchen(2020) w/Quartz Counters, central island, SS appliances and a lot of cabinets. Newer windows (2020), CAC (2021), Garage door (2017), Spacious Open Concept Layout. W/O to stone patio (2019). Finished Basement Apartment ( L.A. & Vendor Do Not Warrant Retrofit Status Of Basement Apartment), Interlocked Extended Driveway (2019), upgraded insulation (2017), Smart home switches, outside cameras lightings, nest thermostat, gdo. Ideal Location Minutes To Hwy, Walk distance to Public Transportation and new Hospital. Close to Wonderland (id:47351)
124 Solstice Circle
Newmarket, Ontario
Welcome to 124 Solstice Circle ,Absolutely Stunning And Exceptionally Spacious Freehold TownHome In The Highly Sought-After Woodland Hill Community.This Beautifully Designed Home Features Three Spacious Bedrooms And Is Filled With Natural Light Throughout.Ensuring A Lifestyle of Unparalleled Elegance and Comfort. Enjoy Generously Sized Rooms And A Functional Open-Concept Layout, Perfect For Modern Family Living.Wood Floors & 9 Ft Ceilings on 2nd Floor,Upgraded Lightings.The Contemporary Kitchen Is A True Highlight, Boasting Elegant Center Island With Undermount Sink Perfect For Culinary Creations,Quartz Countertops And Premium Appliances, Backsplash,Pot Lights. The Primary Suite Offers A Private Retreat With A 4-Piece Ensuite And Double Closets Provides Ample Storage Space. For Added Convenience, The Home Includes Direct Access To The Garage From The Ground Level.Longer Driveway Can Park 2 Cars.Located Just Minutes From Upper Canada Mall, Go Transit, Southlake Hospital, Walmart,Costco, Schools, Parks, Hwy 404 And All Essential Amenities. Don'T Miss This Rare Opportunity To Own A Truly Exceptional Home In One Of Newmarket Most Desirable Neighborhoods!This Home Perfectly Blends Modern Comfort With Everyday Practicality,This is Truly A Rare Opportunity To Live The Lifestyle You Deserve In An Unbeatable Location. (id:47351)
2302 - 70 Forest Manor Road
Toronto, Ontario
Luxurous Condo @ Emerald City, Spectacular Corner Unit, South West City View, Sunlight Through Huge Windows! 3 Bedrooms,2 Bathrooms & Large Balcony. the unit is986 sqft, complete with an expansive 82 sqft balcony offering breathtaking vistas of the iconic CN Tower and the bustling cityscape. 9 ft ceilings, the interior showcases a captivating kitchen adorned with granite countertops and outfitted with branded stainless steel appliances Right At Don Mills Subway Station, Ttc Station, Library, Schools, Community Center And Fairview Shopping Mall, Minutes Away From 404 & 401.Wonderful Amenities: Guest Rm, Indoor Pool & Hot Tub, Fitness Rm & 24 Hr Concierge. (id:47351)
2309 - 115 Blue Jays Way
Toronto, Ontario
Three Years New Luxury Condo. Prime Location. Huge Balcony With Bright Sunshine All Day And Beautiful View. 9" Ceiling. One-Bedroom Walkout. Steps to Path. Great Location Near Roger Center, Cn Tower, Financial District, Lake View, Theatres, And Fashion Shops, Steps To Toronto Finest Restaurants. Tenant Pay All Utilities. (id:47351)
603 - 35 Merton Street
Toronto, Ontario
Newly Renovated & Move In Ready! Brand New Flooring Throughout. Don't Miss Your Chance at This Amazing Layout & Spacious 2 Bedroom Apartment. Balcony Access from Both Primary BR & Living Room. Large Kitchen Area w/ Island Perfect for Breakfast and Preparing Meals. Modern Kitchen w/ Open Concept. Stainless Steel Dish Washer, Wine Fridge & Range Hood. Walk To Subway, Shops, Pubs, Bars, Restaurants and Night Life. Great for young families! Hodgson Middle School and North Toronto High School ranks top 25 in Toronto. (id:47351)
4601 - 15 Grenville Street
Toronto, Ontario
Stunning Luxury Karma Condo In The Heart Of Downtown At Yonge And College. Completely Unobstructed & Approx. 180 Degree South Facing Lake Plus City View On 46th Floor! Landlord Has Been Occupying the Unit. Incredibly Well-Maintained One Bedroom Plus Den, 9' Ceiling with Floor To Ceiling Windows, Laminated Floor Thru-Out. The Den Can Easily Be Converted To A Second Bedroom, Large Balcony. Located In The Heart Of Toronto, Steps To Subway And Public Transit, U Of T, Ryerson, Hospitals, Shopping & Entertainment And All Amenities. Complete Amenities Party Rm, Rooftop Terr W/ Lounge & Bbq. Movie Theatre, Billiard Rm, Ping Pong. Parking available to rent at $250 per month. Furnished with Double Size Bed frame + Mattress, Sofa, Study Desk, TV Stand, Shelf, etc. (id:47351)
66b Finch Avenue W
Toronto, Ontario
Condo townhouse with 2 parking space! 3 Bedrooms & 3 Washrooms Condo Townhouse. Step to Finch subway station. Great location in the heart of Yonge & Finch. 9 Ft ceilings for Living/Dining. Two bedrooms at 2nd level. Huge Master bedroom with private 4pc ensuite on 3rd floor. Fully finished basement with rec room. Room with partial furnished (id:47351)
14 Elm Avenue
Stoney Creek, Ontario
Nice and clean 3-bedroom semi detached home. The main level features the freshly updated, fully equipped kitchen with dishwasher, spacious living room, laundry room and handy coat closet/pantry. Also with 3 entry doors; front door, side door and back door leading to the lovely backyard with storage shed and patio. The bedroom level includes 3 bedrooms and nicely updated 4-pc bathroom. Notable mentions are the convenience of a main floor laundry room and the walkout to the backyard, all appliances included; fridge, stove, dishwasher, washer and dryer. Quiet and friendly neighbourhood in Olde Stoney Creek, South of King St. Landlord cuts the grass and shovels sidewalk. Driveway parking for small to mid-size vehicle is available for $100 per month. Tenant pays Utilities (gas, hydro, water). (id:47351)
