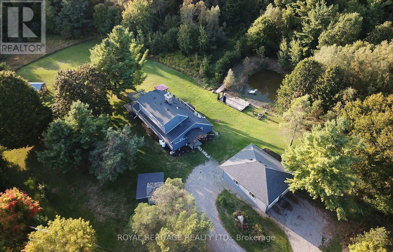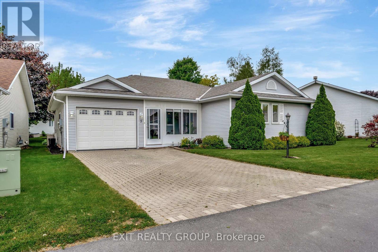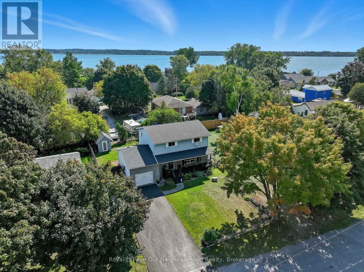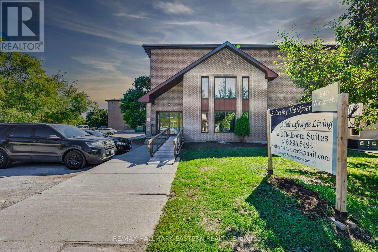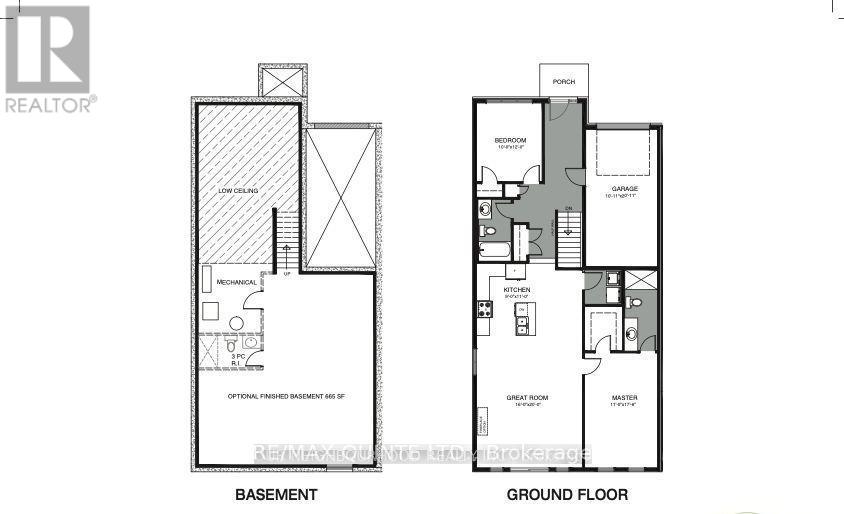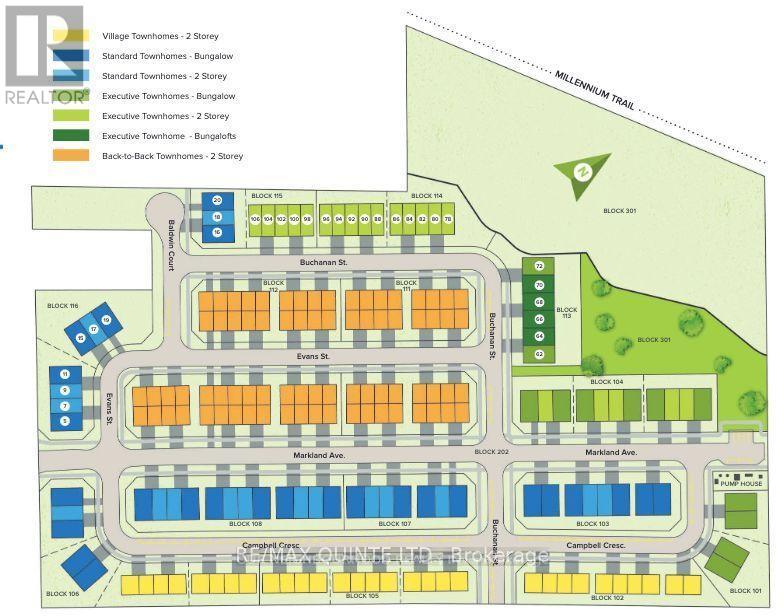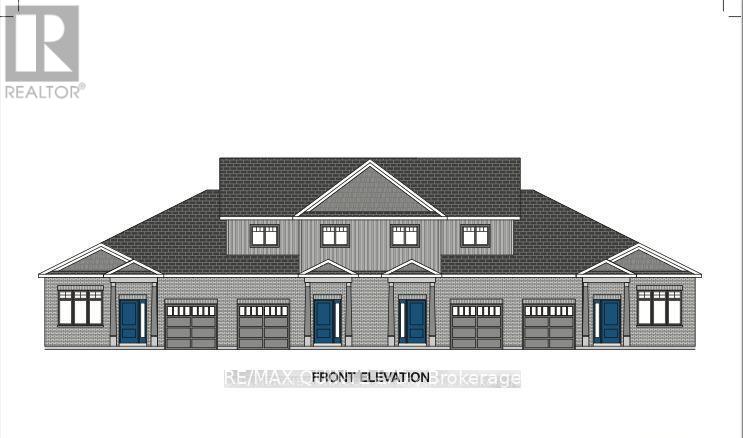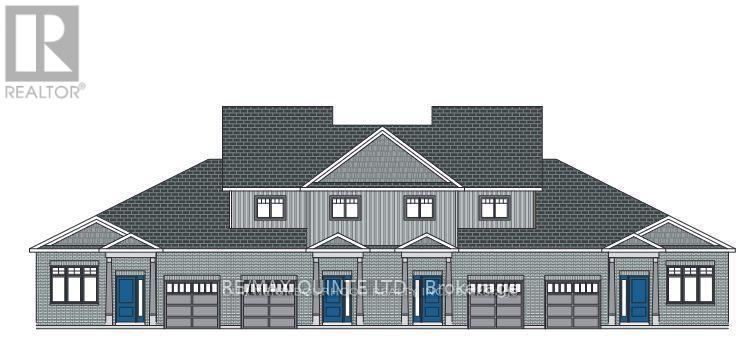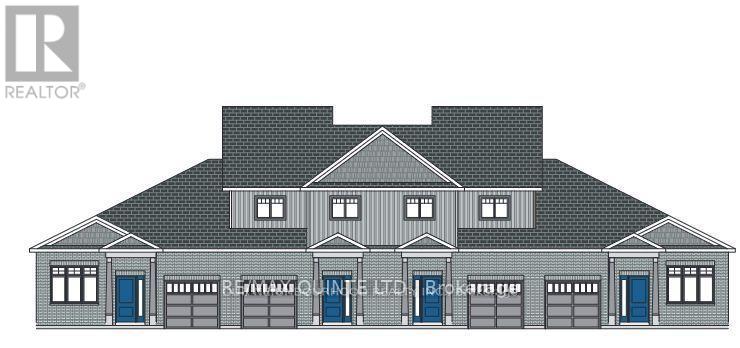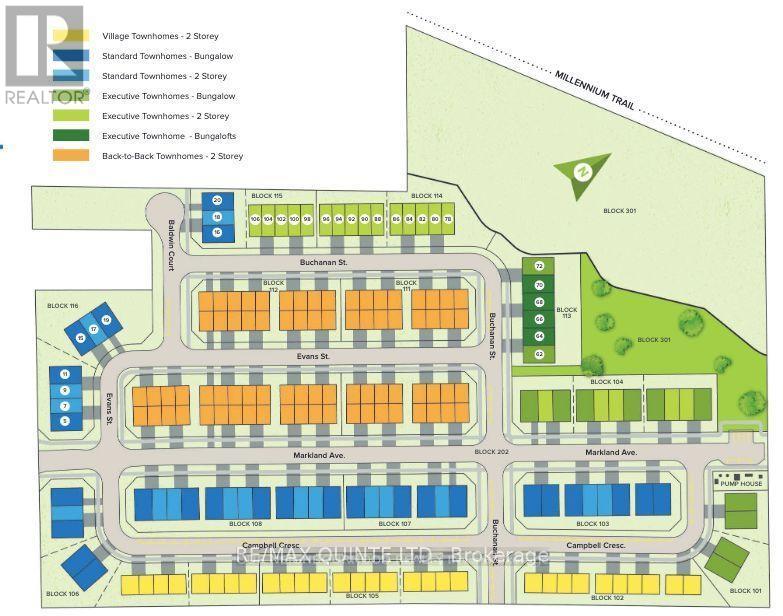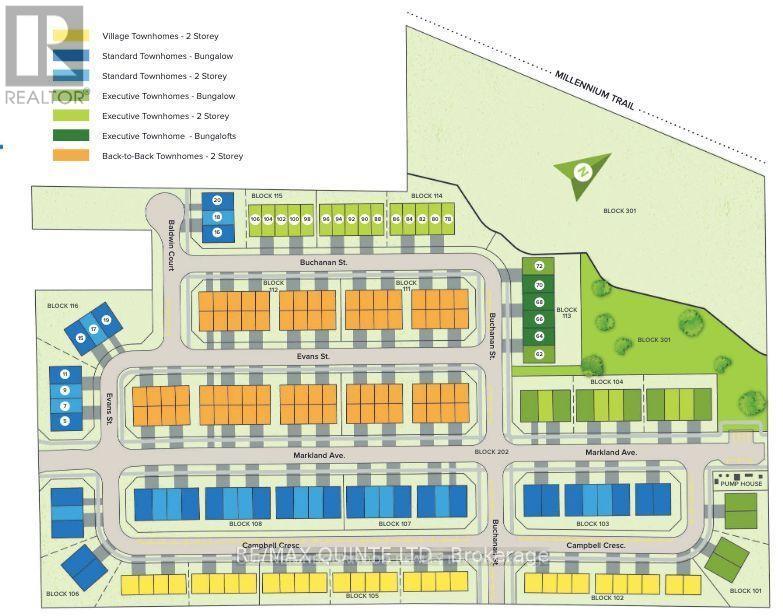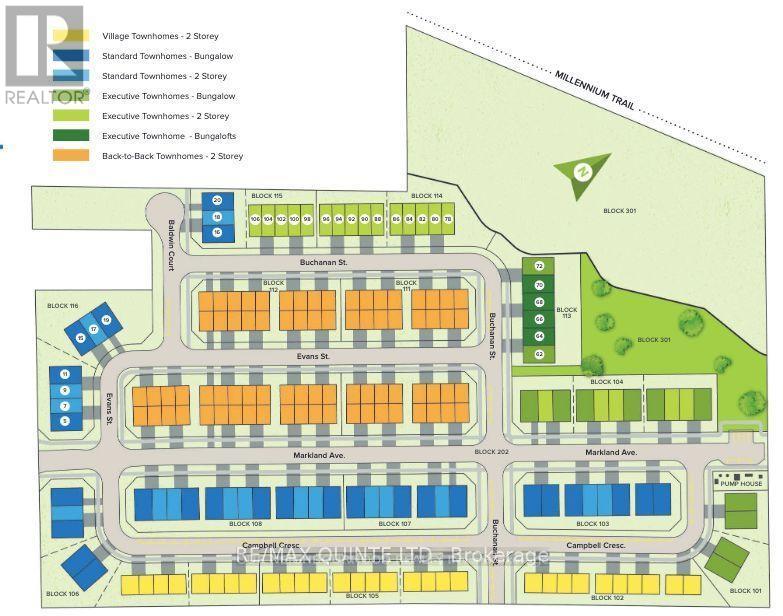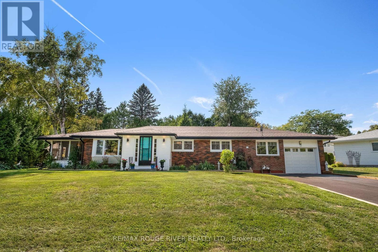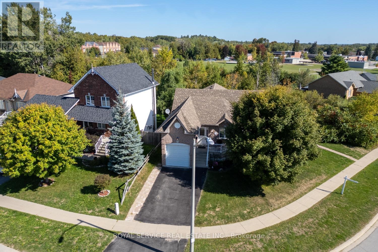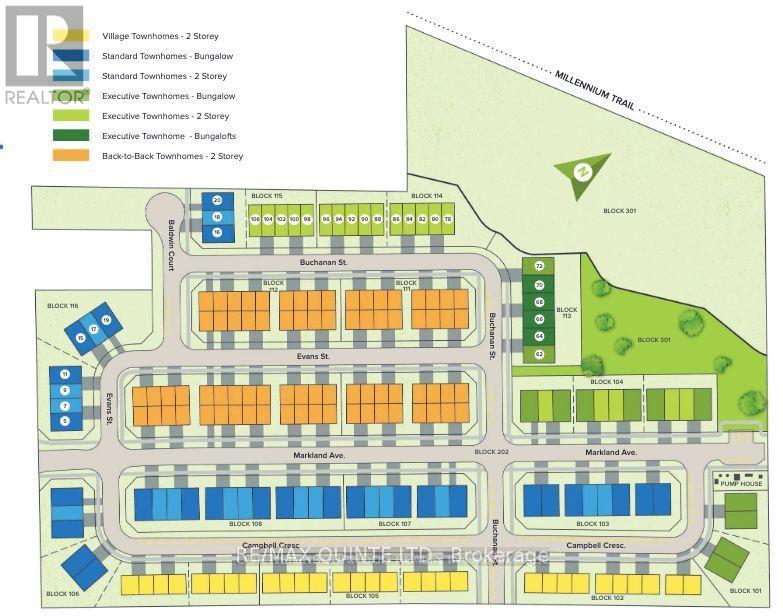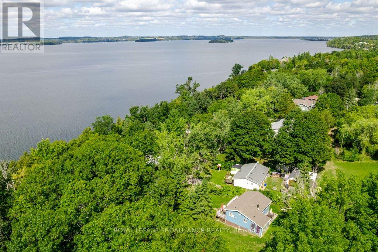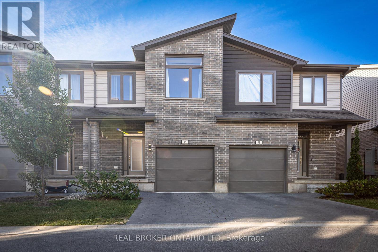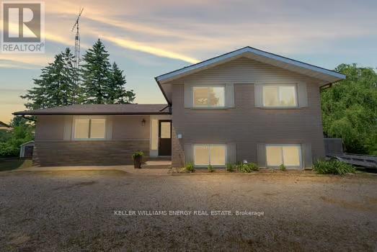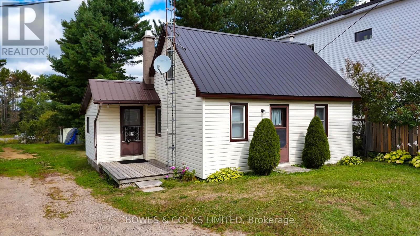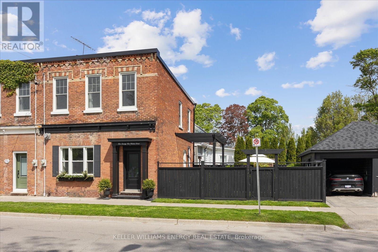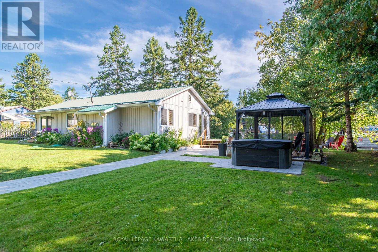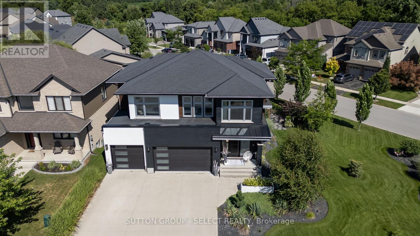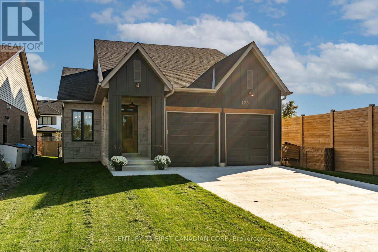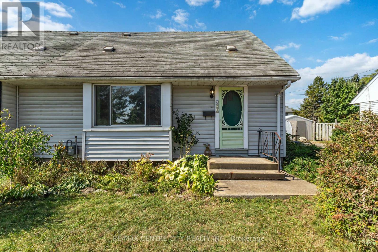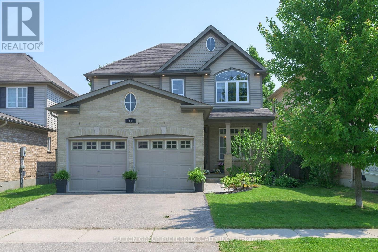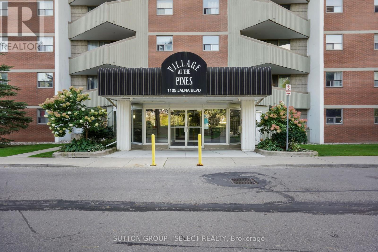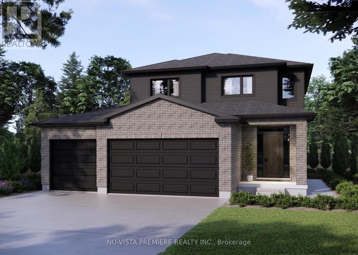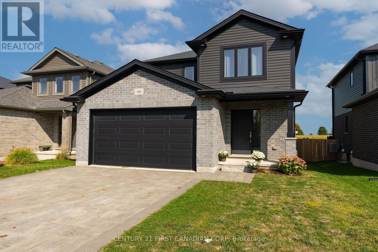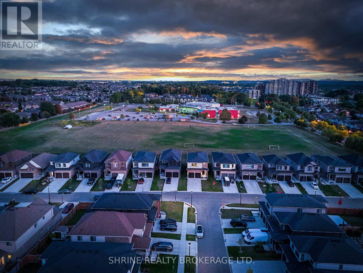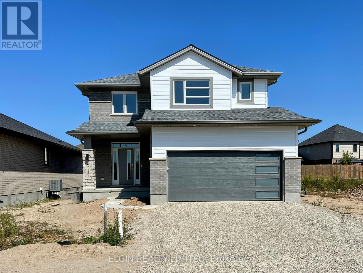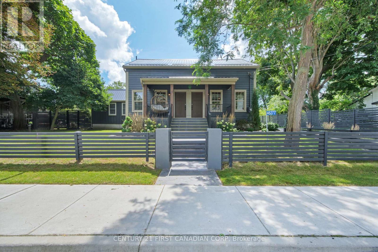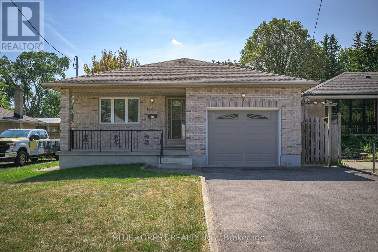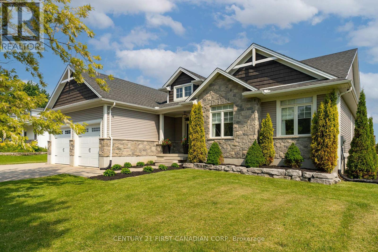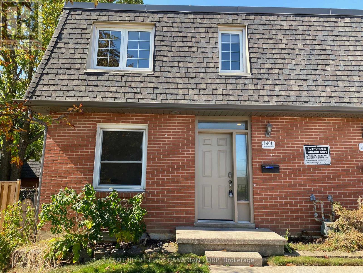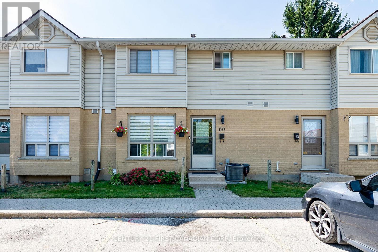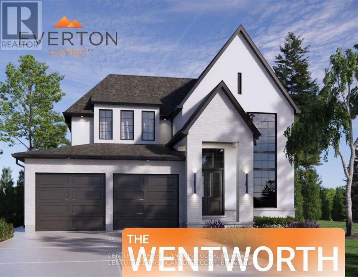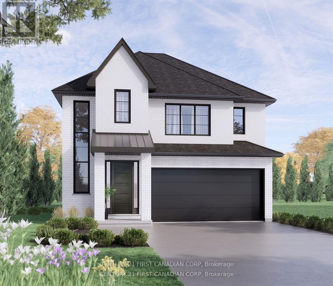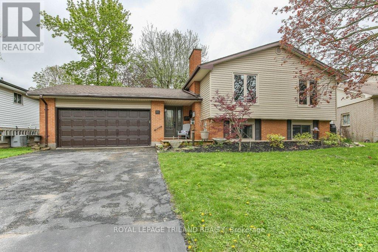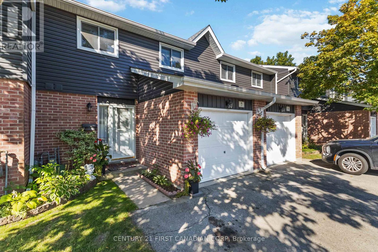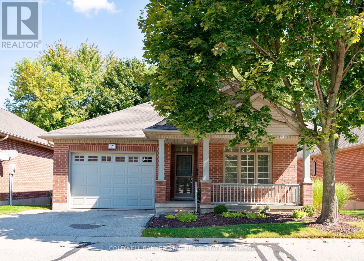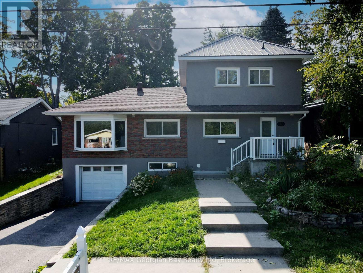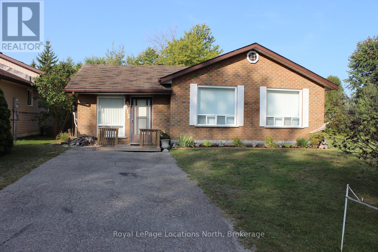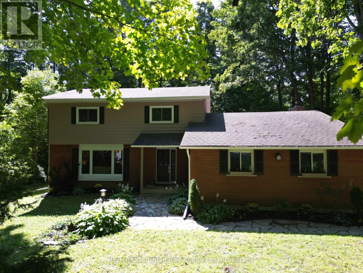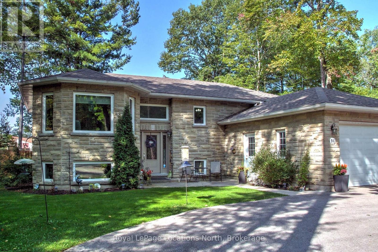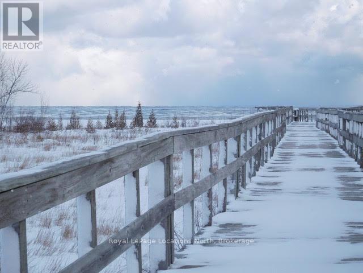9976 Community Centre Road
Alnwick/haldimand, Ontario
Welcome home to your private resort retreat nestled on nearly four acres of serene land, just minutes from Highway 401 and charming Cobourg. This newly renovated custom home blends convenience and tranquility with an expansive wrap-around deck perfect for savoring morning coffee and hosting memorable BBQs, all while taking in breathtaking views. Enjoy your private forest or unwind by the beautiful beach overlooking a tranquil, stream-fed pond. Inside, the open-concept living spaces are bathed in natural light and feature soaring stone chimneys and two cozy woodstoves, ideal for relaxing evenings. The home boasts 3+2 spacious bedrooms, a state-of-the-art kitchen with new appliances, a roomy pantry, a new powder room, and a luxurious new master ensuite. Enjoy a nice fire in the finished basement with walk out and separate entrance. Upgrades like all new windows and doors, a new furnace, and central air ensure comfort year-round. Nature lovers, gardeners, or hobby farmers will appreciate the ultimate chicken coop and endless outdoor possibilities. Additional features include a huge 25 x 30 garage with hydro and two openers, plus a brand-new American Whirlpool 10-person hot tub (2023). Every detail, from top-tier finishes to energy-efficient systems, has been meticulously attended to for your relaxation and peace of mind. Your own oasis awaits. See virtual tour. (id:47351)
5 Cretney Drive
Prince Edward County, Ontario
EXIT TO THE COUNTY! Adult community of Wellington on the Lake. Land Lease. This unit has 2 large bedrooms, both with walk-in closets. 2 full bathrooms. Closed in Sunroom and great back deck with a yard surrounded by mature trees and bushes that encourage the birds to welcome you to the morning with their songs. The owner has been meticulous about the maintenance on this home. Modified to make the home brighter with French doors and installed new garage door in 2024, New Furnace and Air Conditioner in 2020, New roof 2015. Wellington on the Lake offers an inground heated swimming pool, tennis/bocce ball courts, lawn bowling, horseshoes pitches, shuffleboard, woodworking shop, snooker room and many clubs to join. The Millennium Trail and golf course is within easy walking distance. The Village of Wellington has everything you need and the County is full of award-winning wineries, breweries, restaurants and beaches. It's like you are on holiday every day. Come see what Wellington on the Lake has to offer. Come EXIT to the County. (id:47351)
17 Elgin Street W
Brighton, Ontario
Welcome to this beautiful 4 bedroom, 2 bathroom family home on a quiet side street in Gosport, one of Brighton's most charming neighbourhoods on the shores of Brighton Bay. The main level features a comfortable living room that flows into a beautiful kitchen with island seating and a full-sized dining area. You'll also find a convenient main-floor bathroom and direct access to the rear deck and fully fenced yard; ideal for summer entertaining. Upstairs you'll find four large, bright bedrooms with generous closets (two with double closets) and a second full bathroom. The lower level adds valuable living space with a huge family room complete with a built-in bar and a separate flexible room that can serve as an office, guest quarters or whatever your family needs it to be. Rounding out the basement is the laundry area, abundant storage and easy utility access. Outside, beautiful mature trees provide shade, and the attached garage offers interior and exterior access plus a backyard shed provides handy storage. Recent upgrades include central air (2024), Kitchen Appliances (all under warranty) and many others in the last 6 years. A stone's throw to the park and playground, and a few minute's walk from the lake, marina, restaurant and public boat ramp. A beautiful home in a terrific location, this is a wonderful choice for any family! (id:47351)
306 - 840 Water Street
Peterborough, Ontario
Bright and spacious 2-bedroom apartment on the third floor with convenient elevator access. Recently renovated with a modern kitchen, updated flooring, and refreshed bathrooms. Features a private balcony perfect for morning coffee and a primary bedroom with a 2-piece en-suite. (id:47351)
16 Baldwin Court
Prince Edward County, Ontario
Welcome to Talbot on the Trail, a vibrant freehold townhome community in Picton, Prince Edward County, with direct access to the Millennium Trail. The Honeysuckle model offers 1,310 sqft of thoughtfully designed living space, featuring 2 bedrooms, 2 bathrooms, and 9-foot ceilings on the main floor. This end unit backs onto green space! The optional finished basement adds 665 sqft, including an additional 3-piece bathroom. Explore other floor plans and personalize your home with a variety of styles and finishes available directly from the builder. This is a fantastic opportunity for first-time buyers, investors, or those looking to downsize into a peaceful community near the water. Located just 2.5 hours from the GTA and 30 minutes from Belleville Shopping Center, this community offers the perfect mix of convenience and lifestyle. (id:47351)
19 Evans Street
Prince Edward County, Ontario
Welcome to Talbot on the Trail, a vibrant freehold townhome community in Picton, Prince Edward County, with direct access to the Millennium Trail. The Honeysuckle model offers 1,310 sqft of thoughtfully designed living space, featuring 2 bedrooms, 2 bathrooms, and 9-foot ceilings on the main floor. This end unit backs onto green space! The optional finished basement adds 665 sqft, including an additional 3-piece bathroom. Explore other floor plans and personalize your home with a variety of styles and finishes available directly from the builder. This is a fantastic opportunity for first-time buyers, investors, or those looking to downsize into a peaceful community near the water. Located just 2.5 hours from the GTA and 30 minutes from Belleville Shopping Center, this community offers the perfect mix of convenience and lifestyle. (id:47351)
18 Baldwin Court
Prince Edward County, Ontario
Welcome to Talbot on the Trail, a vibrant freehold townhome community in Picton, Prince Edward County, with direct access to the Millennium Trail. The Goldenrod model offers 1,670 sqft of thoughtfully designed living space, featuring 3 bedrooms, 2.5 bathrooms, and 9-foot ceilings on the main floor. The optional finished basement adds 400 sqft, including an additional 3-piece bathroom. Explore other floor plans and personalize your home with a variety of styles and finishes available directly from the builder. This is a fantastic opportunity for first-time buyers, investors, or those looking to downsize into a peaceful community near the water. Located just 2.5 hours from the GTA and 30 minutes from Belleville Shopping Center, this community offers the perfect mix of convenience and lifestyle. (id:47351)
289 Fairhaven Circle
London East, Ontario
Charming Home with Room to Grow in a Great London Neighbourhood. Welcome to this well-maintained home nestled on a mature, tree-lined street in beautiful London. With a long, paved driveway that fits up to 4 cars and an extra-large single garage (13 x 24.6), theres plenty of space for parking and storage. Enjoy outdoor living with a fully fenced backyard, a private patio, and a covered front porch perfect for relaxing. The home and garage both feature a recent roof, offering peace of mind for years to come.Inside, you'll find a bright bay window in the kitchens eating area, and hardwood flooring throughout the living room and all three cozy bedrooms. The main 4-piece bath is conveniently located. The lower level offers great additional living space with a rec room featuring 3 large windows, a 3-piece bath, laundry area with newer washer and dryer, plus an upright freezer. Located in a friendly, established neighbourhood close to schools, parks, transit, and shopping, this home offers a perfect blend of charm and convenience. Whether you're starting out, slowing down, or looking for a smart investment, this is a fantastic opportunity to enjoy the London lifestyle. (id:47351)
7 Evans Street
Prince Edward County, Ontario
Welcome to Talbot on the Trail, a vibrant freehold townhome community in Picton, Prince Edward County, with direct access to the Millennium Trail. The Geranium model offers 1,840 sqft of thoughtfully designed living space, featuring 3 bedrooms, 2.5 bathrooms, living room, and 9-foot ceilings. Available option to have a finished basement including an additional 3-piece bathroom. Explore other floor plans and personalize your home with a variety of styles and finishes available directly from the builder. This is a fantastic opportunity for first-time buyers, investors, or those looking to downsize into a peaceful community near the water. Located just 2.5 hours from the GTA and 30 minutes from Belleville Shopping Center, this community offers the perfect mix of convenience and lifestyle. (id:47351)
9 Evans Street
Prince Edward County, Ontario
Welcome to Talbot on the Trail, a vibrant freehold townhome community in Picton, Prince Edward County, with direct access to the Millennium Trail. The Geranium model offers 1,840 sqft of thoughtfully designed living space, featuring 3 bedrooms, 2.5 bathrooms, living room, and 9-foot ceilings. Available option to have a finished basement including an additional 3-piece bathroom. Explore other floor plans and personalize your home with a variety of styles and finishes available directly from the builder. This is a fantastic opportunity for first-time buyers, investors, or those looking to downsize into a peaceful community near the water.Located just 2.5 hours from the GTA and 30 minutes from Belleville Shopping Center, this community offers the perfect mix of convenience and lifestyle. (id:47351)
11 Evans Street
Prince Edward County, Ontario
Welcome to Talbot on the Trail, a vibrant freehold townhome community in Picton, Prince Edward County, with direct access to the Millennium Trail. The Honeysuckle model offers 1,310 sqft of thoughtfully designed living space, featuring 2 bedrooms, 2 bathrooms, and 9-foot ceilings on the main floor. This end unit backs onto green space! The optional finished basement adds 665 sqft, including an additional 3-piece bathroom. Explore other floor plans and personalize your home with a variety of styles and finishes available directly from the builder. This is a fantastic opportunity for first-time buyers, investors, or those looking to downsize into a peaceful community near the water. Located just 2.5 hours from the GTA and 30 minutes from Belleville Shopping Center, this community offers the perfect mix of convenience and lifestyle. (id:47351)
15 Evans Street
Prince Edward County, Ontario
Welcome to Talbot on the Trail, a vibrant freehold townhome community in Picton, Prince Edward County, with direct access to the Millennium Trail. The Honeysuckle model offers 1,310 sqft of thoughtfully designed living space, featuring 2 bedrooms, 2 bathrooms, and 9-foot ceilings on the main floor. This end unit backs onto green space! The optional finished basement adds 665 sqft, including an additional 3-piece bathroom. Explore other floor plans and personalize your home with a variety of styles and finishes available directly from the builder. This is a fantastic opportunity for first-time buyers, investors, or those looking to downsize into a peaceful community near the water. Located just 2.5 hours from the GTA and 30 minutes from Belleville Shopping Center, this community offers the perfect mix of convenience and lifestyle. (id:47351)
17 Evans Street
Prince Edward County, Ontario
Welcome to Talbot on the Trail, a vibrant freehold townhome community in Picton, Prince Edward County, with direct access to the Millennium Trail. The Goldenrod model offers 1,670 sqft of thoughtfully designed living space, featuring 3 bedrooms, 2.5 bathrooms, and 9-foot ceilings on the main floor. The optional finished basement adds 400 sqft, including an additional 3-piece bathroom. Explore other floor plans and personalize your home with a variety of styles and finishes available directly from the builder. This is a fantastic opportunity for first-time buyers, investors, or those looking to downsize into a peaceful community near the water. Located just 2.5 hours from the GTA and 30 minutes from Belleville Shopping Center, this community offers the perfect mix of convenience and lifestyle. (id:47351)
10 Cheer Drive
Brighton, Ontario
Welcome to this charming all-brick bungalow, perfectly situated in a mature and desirable Brighton neighbourhood. Here, you'll enjoy the best of both worlds, walking distance to local amenities and just a short drive to the waterfront and the natural beauty of Presquile Provincial Park. Designed for easy one-level living, the home offers a bright and expansive living room, a beautifully renovated kitchen, where there is a rough-in for a gas stove if desired by the future owner. Off the kitchen is a warm, cozy family room just off the kitchen. Step further to discover a delightful screened-in porch, ideal for morning coffees or quiet evenings outdoors. With two bedrooms and a renovated main bathroom, the layout also provides flexibility: the current dining room can easily be converted into a third bedroom. The primary bedroom includes its own convenient two-piece bath. A practical laundry room sits down the hall near the attached garage, complete with a sunlit nook that makes the perfect home office or hobby space. The backyard is a private retreat, featuring an oversized deck for summer entertaining and raised garden beds for those who love to grow their own vegetables and flowers. The lower level remains unfinished, offering ample potential to expand and customize the living space to your needs, complete with a rough-in for an additional bathroom. This is a solid, practical, and welcoming home that blends comfort, functionality, and location in one package. (id:47351)
30 Brookside Street
Cavan Monaghan, Ontario
Welcome to this beautifully maintained two-plus-two bedroom plus main floor den bungalow in the heart of Millbrook! Within walking distance to schools and all the amenities the village has to offer, this home is perfect for those who want to be close to it all.The main floor boasts an open-concept kitchen, living, and dining area that's flooded with natural light. The primary bedroom is a serene retreat, complete with a three-piece en-suite, walk-in closet, and a spacious 12x12 deck that overlooks the private yard and creek.One of the standout features of this home is its versatility. The walkout basement includes a second kitchen, making it ideal for multigenerational living. Recent updates include a roof (2021) and furnace (2023), giving you peace of mind. This Millbrook bungalow is sure to impress. Come see for yourself! (id:47351)
5 Evans Street
Prince Edward County, Ontario
Welcome to Talbot on the Trail, a vibrant freehold townhome community in Picton, Prince Edward County, with direct access to the Millennium Trail. The Honeysuckle model offers 1,310 sqft of thoughtfully designed living space, featuring 2 bedrooms, 2 bathrooms, and 9-foot ceilings on the main floor. This end unit backs onto green space! The optional finished basement adds 665 sqft, including an additional 3-piece bathroom. Explore other floor plans and personalize your home with a variety of styles and finishes available directly from the builder. This is a fantastic opportunity for first-time buyers, investors, or those looking to downsize into a peaceful community near the water. Located just 2.5 hours from the GTA and 30 minutes from Belleville Shopping Center, this community offers the perfect mix of convenience and lifestyle. (id:47351)
Unit #11 - 422 Island View Road
Alnwick/haldimand, Ontario
Turnkey 4-Season Cottage on Rice Lake -- Just $395,000! Less Than 150 km from Toronto | Sleeps 14 | Water Access with Dock Across the Road. Only 1.5 hours from Toronto, this is your chance to get into cottage living without breaking the bank. Whether you're seeking a family retreat or an investment in the short-term rental market, this one checks all the boxes. Escape to Rice Lake with this fully renovated, 4-season cottage getaway that's ready to move in & enjoy! Priced affordably at just $395,000, this property is a rare find offering the complete package for family fun, relaxation, or short-term rental potential. So many upgrades, a drilled well with UV system, new roof, spray foam insulation, and annual property tax under $850. The main cottage has been beautifully updated and is move-in ready, complemented by a guest bunkie and a 2-bedroom camping trailer, giving you space to comfortably sleep up to 14 guests. Whether you're hosting friends or creating cherished family memories, there's room for everyone. Enjoy clean shoreline swimming and boating just steps away via your dock across the road. While not directly waterfront, you'll still enjoy wide western views over Rice Lake perfect for sunsets and long summer evenings. Don't miss out on this affordable slice of cottage country! (id:47351)
43 - 1960 Dalmagarry Road
London North, Ontario
Welcome to this beautifully maintained 3-bedroom, 2-storey townhouse condo in the sought-after Hyde Park community, just steps from shopping, dining, and everyday conveniences. The open-concept main floor features hardwood and ceramic flooring, an upgraded kitchen with island, backsplash, valance lighting, and quality appliances, flowing seamlessly into the great room and dining area with walkout to a private deck and backyard. Upstairs, the spacious primary suite includes a full ensuite, alongside second-floor laundry (washer and dryer included) and another full bath. The finished lower level adds a cozy family room, 3-piece bath, and plenty of storage. Complete with an attached garage, this home is truly the Home you have been looking for! Come see for yourself. (id:47351)
192 Grandview Drive
Alnwick/haldimand, Ontario
Enjoy spectacular sunsets with a panoramic view of beautiful Rice Lake from the large deck of this custom 3-level home on just over an acre! Entry level features welcoming Foyer, Primary BR with 2 piece ensuite, Second BR with W/I closet, 3 piece Bath, 3 linen closets! plus W/O to deck. Relax by the fireplace in the large Great Room with expansive views of Rice Lake. Freshly painted with beautiful finishes throughout! Generous Dining Room with crown molding and large windows. Kitchen features granite counter, SS appliances. The lower level Family Room features a Second Fireplace, large windows and W/O to a covered patio. This level also has a walk-through closet and 4 piece bath, giving this area potential as a Primary Suite. There is plenty of storage in the crawl space which is accessed from the Great Room. The Generator Sub Panel is located in the Utility/Laundry Room. The driveway will accommodate 6 vehicles. Detached 1.5 car garage. Second Driveway at North end of property is perfect for boat or utility storage. DOCK ACCESS TO RICE LAKE! (id:47351)
33023 Highway 62
Hastings Highlands, Ontario
Charming Story-and-a-Half Home with Big Backyard - Located right on the main street, this cozy story-and-a-half home is full of potential and ready to welcome its next family. With a large backyard, single-car garage, and handy storage shed, there's plenty of room to enjoy both inside and out. The property shares a fence with the public school, making it a fantastic spot for families. Practical features include a drilled well, a newly installed propane furnace, and a shared driveway with the neighbour. While this home is ready for some updates, it offers a wonderful opportunity to create your own style and add value. If you've been searching for a home with charm, space, and convenience, this little gem is waiting for you! (id:47351)
272 Ridout Street
Port Hope, Ontario
Heritage Elegance Meets Modern Refinement in the Heart of Port Hope. Built in 1870 and fully restored with impeccable attention to detail, this distinguished red brick residence is a rare offering in the historic Old English Town of Port Hope. Nestled among mature trees and just a short stroll from the boutiques, cafes, and charm of downtown, it offers both timeless appeal and everyday convenience. Inside, 10-foot ceilings, original high baseboards and casings, and oversized south-facing windows preserve the homes historic character, while luxurious finishes provide modern sophistication. The open-concept living and dining area features a classic fireplace and flows effortlessly into a custom kitchen with quartz countertops, a striking black herringbone marble backsplash, centre island, and drawer-in-drawer cabinetry designed for seamless organization. Upstairs, natural light pours into three spacious bedrooms. The spa-inspired main bathroom is a true retreat, complete with heated floors, an oversized custom glass shower and herringbone marble, rainfall head, and a Toto Washlet for added comfort. Every modern detail has been carefully considered - smart switches and outlets, updated plumbing to the main hookup, and new electrical in the kitchen and baths ensure effortless day-to-day living. Step outside into a beautifully landscaped backyard sanctuary. A generous deck is perfect for barbecuing and entertaining, while mature hydrangeas and spotlighted trees create an enchanting atmosphere at night. Whether hosting guests or enjoying a quiet morning with the birdsong, the outdoor space feels both intimate and expansive. Fully renovated since 2020, this home masterfully blends the soul of a century home with the design, technology, and comfort of today. For a full list of premium upgrades and thoughtful features, please refer to the detailed feature sheet. (id:47351)
78 Riverbank Road
Kawartha Lakes, Ontario
Move-In Ready Year-Round Waterfront Home On Burnt River. This Beautifully Maintained And Thoughtfully Updated 2-Bedroom, 1-Bath Home Offers The Perfect Blend Of Comfort And Waterfront Living. Set On A Private Treed Lot With 121 Ft Of Frontage On Burnt River, Its An Ideal Retreat For Swimming, Kayaking, Or Enjoying A Scenic Boat Ride To Cameron Lake. Inside, You'll Find A Newer Kitchen With Quartz Counters And Stainless Steel Appliances, A Bright Living Space With A Propane Fireplace (2024), And A Primary Bedroom With A Walkout To The Yard And Wall-To-Wall Closet. The Bathroom Includes A Convenient Laundry Closet, And A Mini-Split Heat Pump A/C Unit Ensures Year-Round Comfort. With 2 Bedrooms Currently, There Is Potential To Convert The Layout Back To 3 If Desired. The Property Features A Double Car Garage (23' X 19') With New Doors And Openers (2024), Upgraded Electrical And Lighting (2023), Plus Two Storage Sheds And A Shelterlogic Tent For All Your Gear. Outdoor Upgrades Include An Interlock Patio Walkway (2024), Metal Gazebo (2023), A Convenient Propane Hookup For The BBQ, And A Professionally Graded Driveway With French Drainage System (2023). A Steel Roof And Septic Tank Riser Lids (2023) Add Peace Of Mind For Years To Come. Enjoy Clean, Deep Water Off The Dock, Perfect For Swimming On Summer Days. Located Just Minutes From Fenelon Falls, Coboconk, And Highway 35, This Property Combines Privacy, Convenience, And A True Waterfront Lifestyle. (id:47351)
7 Valleyview Crescent
Middlesex Centre, Ontario
Luxury living redefined 10 min west of London. Tucked onto a quiet crescent, this extraordinary executive residence offers an enviable lifestyle with a premium lot and show-stopping resort-style backyard anchored by a heated saltwater pool with state -of-the-art automated safety cover (~25k), and year-round cabana retreat. Curated with smart home technology, every detail reflects thoughtful design and elevated finish. Modern curb appeal impacts with crisp black-and-white contrast, manicured landscaping, and a triple bay heated garage (fully insulated/epoxy flooring) plus six-car driveway. A dramatic two-storey foyer with glass-railed floating staircase and full-height windows creates a luminous entry. Wide-plank White Oak hardwood draws you to the airy great room and a sleek two-sided gas fireplace with a floor-to-ceiling stone surround that also serves the outdoor living space. The chef's kitchen is striking and high-function, showcasing stone surfaces, a 4-seat island with wine fridge, programmable lighting, and premium stainless appliances. A dedicated home office, sleek powder room, and crisp designer lighting/paint tones elevate the main floor ambiance. Upstairs, the primary suite is a true retreat with a herringbone feature wall, tray ceiling, walk-in closet with custom built-ins, automated shades & a private glass-railed balcony. The spa-like ensuite offers radiant in-floor heat, luxe finishes. Three additional bedrooms each with hardwood flooring, solid-core doors, and motorized shades share the level with a well-appointed laundry room. The fully finished lower level offers an expansive recreation area, full bathroom + a home gym with glass enclosure and high-end audio. Outside, the cabana is an entertainers dream with integrated lighting, wet bar, beverage fridges, and 3-piece bathroom all framed by lush black cedar privacy hedging. A seamless blend of technology & design just minutes from Komoka Provincial Park & 11 km of trails along the Thames River. (id:47351)
128 Scotts Drive
Lucan Biddulph, Ontario
Welcome to 128 Scotts Drive, nestled in Lucan's newest neighbourhood, Ausable Fields. This stunning "Cole" plan bungalow, constructed in 2023 by the Van Geel Building Co, features 1,471 sq ft of finished space on the main floor, along with an additional 1,166 sq ft in the basement.This bungalow showcases impressive curb appeal with a charming blend of stone and black Hardie board, complemented by a concrete driveway that accommodates four vehicles.Step through the front door to discover elegant engineered hardwood floors that flow throughout the main level, highlighted by 9' ceilings. To the right of the main hallway, you'll find a laundry room equipped with a custom dog wash. The open-concept kitchen boasts beautiful oak and white cabinetry along the walls, a striking black island, and gorgeous white quartz countertops. The kitchen is complete with high-end Cafe brand appliances and a spacious pantry. Adjacent to the kitchen, the eat-in dinette and living room feature a dramatic 12.8' vaulted ceiling and a gas fireplace with a live edge mantel. From the living room, step out onto the large 18.5 x 12' covered back porch.The main floor also includes a spacious primary bedroom with an ensuite that has been enlarged from the original design to incorporate a large tiled walk-in shower. The second bedroom features a cheater door leading to the main 4-piece bathroom. The finished basement boasts a massive family room with 8.8' ceilings and large windows that create a sense of spaciousness uncommon in standard basements. There are two sizable bedrooms and a 3-piece main bathroom, with the family room also having rough-ins for a future wet bar. Ausable Fields is conveniently accessible from both William St and Elizabeth St, situated just steps away from the Lucan Community Centre, which features soccer fields, two baseball diamonds, a 800m track, an off-leash dog park, a playground, the community gardens, as well as the Lucan Arena, Community Centre Gym and the Public Poo (id:47351)
359 Flanders Row
London East, Ontario
A sweet little starter. Welcome to 359 Flanders Row. This home enjoys a spacious sun-filled living area with an opened concept quaint kitchen. Options for either additional cabinetry or a breakfast nook. Across the hall a convenient main floor primary bedroom, den or office & down the hall a private full bath. The stair well has been nicely opened leading to the two upper bedrooms with large windows and great space. A mostly finished lower with 2 additional rooms, a 3 piece bath and laundry complete this little gem. The mature lot offer's shade and privacy along with a single garage sized shed & private drive. Conveniently located north east with easy access to both east and west bus routes and a quick drive to the 401. A great option to home ownership. (id:47351)
1141 Foxcreek Road
London North, Ontario
Open House Sunday September 21st from 2:00pm - 4:00 pm. Spacious, 2099 sq ft 2 Storey with double car garage. Bright and sunny 3 bedroom, 2.5 bath home. Spacious, open concept main floor featuring 9ft ceilings and hardwood throughout. Large eat-in kitchen with pantry, peninsula, ample cabinet and counter space that flows into the living and dining room. A perfect space for everyday living and entertaining! Large picture window in the living room looks out on to the yard and provides an abundance of natural light. Cozy gas fireplace completes the space. Sliding doors off the eating area lead to the concrete patio, pergola and fully fenced yard with mature trees that provide full privacy. Retreat to the large primary bedroom with walk in closet and luxury ensuite. Two additional, good size bedrooms with large closets, full bath and 2nd floor laundry for added convenience. The unfinished basement provides opportunity for future development. Large windows, cold storage and no awkward beams! Family friendly neighbourhood close to schools, shopping, restaurants, parks, trails and many other amenities. (id:47351)
1204 - 1105 Jalna Boulevard
London South, Ontario
First time home buyers or investors! Step into this stylish 1 bedroom unit that is in a prime location within the complex. High up on the 12th floor, you will find Unit 1204; on the south side of the building. There are spectacular views from the large private balcony in this fully renovated unit, complete with a new kitchen, appliances, flooring, doors, full bathroom; and freshly painted throughout. The monthly condo fee of $586 conveniently Includes: Heat, Hydro, Water & and an underground Parking space with a free wash bay too! The grounds are meticulously maintained, and extensive building renovations in last 5 years to the complex include: parking lot, sidewalks, new windows & patio doors, and exterior concrete grounds. This unit is conveniently located steps to Wellington Rd. merchants, White Oaks Mall, schools, playgrounds, grocery stores, Community Centre, Library, Community in-door pool and health care services. This unit is also on major bus routes and minutes from HWY 401. (id:47351)
124 Watts Drive
Lucan Biddulph, Ontario
Welcome to the charming To Be Built 4-bedroom, 2.5 bathrooms Single Family home located in the heart of Lucan, Ontario. Perfect for growing families, this spacious and thoughtfully designed home combines modern and comfort with timeless style. Built with high quality finishes and offers plenteous living space making it perfect to spend everlasting time with family and friends. 4 generous sized bedrooms all located on the upper floor for privacy and convenience. Features an Ensuite + Main Bathroom upstairs, convenient upstairs Laundry room for no more hauling laundry up and downs stairs!. Open concept main floor featuring a bright Great Room with a cozy fireplace. Chef's kitchen with modern finishes and a beautiful island space, ideal for entertaining. This home offers seamless flow to the living and dining space. Main Floor Powder room for guests. 3-Car Garage with plenty space for vehicles, storage and a workshop if desired. Located in Lucan the fastest growing community in Ontario, just a short drive from London. You'll enjoy the prefect balance of peaceful small-town living with easy access to bigger city amenities. TWO Nearby Schools, parks, multi-purpose community centre, community pool, shopping, dental offices, pharmacies, pet stores, veterinary clinic, hardware store, nursery centre, restaurants, LCBO, Foodland, Canada Post, Service Canada office, ice cream parlour, hair salons, small boutique shops and more makes this a family-friendly and convenient location. Don't miss the chance to own a piece of this beautiful place where city and country living makes a perfect combination. (id:47351)
146 Gilmour Drive
Lucan Biddulph, Ontario
Welcome to 146 Gilmour Drive, a beautifully finished two story home in the family-friendly Ridge Crossing subdivision in Lucan. Just 15 minutes from North London and 30 minutes from Grand Bend and the shores of Lake Huron, this community continues to attract families who want small-town charm with easy access to city conveniences.This stunning Healy model by Colden Homes offers 3+1 bedrooms, 3.5 bathrooms, and a fully finished basement complete with a wet bar, providing plenty of space for a growing family or entertaining guests. This home is filled with high-end finishes and thoughtful design details, including a spa-like five-piece ensuite in the primary bedroom, quartz counters and a walk-in pantry in the open-concept kitchen, and a shiplap feature wall with a gas fireplace and wood mantle in the living area. The finished lower level adds even more living space with an additional bedroom, full bathroom, and stylish bar area. (id:47351)
119 - 1096 Jalna Boulevard
London South, Ontario
Sunny south exposure, a spacious 2-bedroom + den layout, and modern upgrades throughout make this home stand out. Enjoy a private balcony, updated kitchen with stainless steel appliances, gas fireplace, in-suite laundry. 2 designated parking spot right in front, visible from the unit for added convenience. Located in a quiet, low-density, well-managed community with affordable condo fees, an outdoor swimming pool, with added security system, perfect for comfortable family living. An unbeatable location steps to White Oaks Mall, Victoria Hospital, Costco, multiple parks, community centre, schools, and library, with quick access to Hwy 401/402 and the future London Rapid Transit system. Move-in ready Nov 1, 2025. Water and hot water heater fee included. (id:47351)
957 Holtby Court
London North, Ontario
Detached home, northwest London, 2 car garage, living room with gas fireplace, kitchen with upgraded windows, stainless steel appliances, pot lights and upgraded lighting features Secondly floor, 3 great side bedrooms, laundry room on second floor, Spare bathroom with walk in shower, primary bedroom with walk in closet and 5 piece ensuite. Finished basement with recreation room , bedroom and full bathroom. Near west park church, Hyde Park shopping centre, close to school park walking trail.This spacious 2-storey home offers a double car garage and modern living in a sought-after neighbourhood. The main floor features a bright living room with a gas fireplace, a stylish kitchen with upgraded windows, stainless steel appliances, pot lights, and custom lighting features perfect for family gatherings and entertaining.Upstairs, you'll find 3 generously sized bedrooms, a convenient second-floor laundry room, a spare bathroom with a walk-in shower, and a primary bedroom with a walk-in closet and 5-piece ensuite for your private retreat.The finished basement expands your living space with a large recreation room, an additional bedroom, and a full bathroom ideal for guests or extended family.Located near West Park Church, Hyde Park Shopping Centre, schools, parks, and walking trails, this home combines comfort, convenience, and community. (id:47351)
42195 Mcbain Line
Central Elgin, Ontario
Move-in ready and thoughtfully crafted by Hayhoe Homes, the 'Westridge' 2-storey home features 3 bedrooms, 2.5 bathrooms, and an attached double-car garage in the highly sought-after community of Lynhurst Heights. The open-concept main floor boasts 9' ceilings, hardwood and ceramic tile flooring, and a designer kitchen with quartz countertops, tile backsplash, large island, and pantry, flowing seamlessly into the great room with fireplace and a bright dining area that opens to a rear deck with BBQ gas line. Upstairs, the spacious primary suite offers a walk-in closet and luxurious 5-piece ensuite with double sinks, soaker tub, and walk-in shower, along with two additional bedrooms and a full bath. The unfinished basement provides excellent development potential for a future family room, 4th bedroom, and bathroom. Additional highlights include a covered front porch, striking two-storey foyer, hardwood staircase, convenient main floor laundry, Tarion New Home Warranty, and numerous upgrades throughout. Taxes to be assessed. (id:47351)
46277 Sparta Line
Central Elgin, Ontario
Nestled in the Historic and charming Village of Sparta, this is your opportunity to own a fully redesigned Award-winning Georgian Style home featuring many luxurious 'Modern Farmhouse' details including beautiful original hand hewn Historic Timberframe beams throughout the almost 3000sf of living spaces in these 2 attached dwellings. This Duplex was originally built in 1842 by Hiram Smith, one of the original settlers. With more than 1/3rd acre, this property is situated in amongst wineries, art galleries, boutiques, schools, along with SW Ontario's top private Golf & Country Clubs and more. Reach the 401/402 in 10 mins, an easy 15 min drive to 4 beaches. This complete redesign & build from the studs up features these updates (2020): new metal roof, soundproofed walls with sprayfoam insulation, new energy- efficient windows, new electrical, new plumbing, HVAC, new furnace & AC, new UV water treatment system, and new Septic. The Main house boasts a gorgeous comfortable livingroom, with a gas fireplace and overhead beams, feels very much like a sanctuary. |The whole family will enjoy the Custom Kitchen with stone counters, and a huge island with barstool seating, an open bright dining area overlooking the expansive backyard, with main floor laundry and 4 bdrms & 2.5 baths total on 2 levels. Take the custom open stairway up to Primary bdrm with a w/i closet and stunning full 4pc Ensuite with a Soaker tub. This Main house is very family-oriented. Enter the attached 'Cottage' through the back deck or through the Main hse. This separate one floor cottage boasts a stunning open concept living space with 1 bdrm, 1 full bath, laundry, a gas f/p, a custom kitchen with B/I cabinetry, very bright open and airy with panoramic views of the large private backyard. This is a very special place! Live in the Main house, host family & friends year-round in the cottage, or book the cottage or the house for year-round guests. See the Media Tab for more info. (id:47351)
547 Creston Avenue
London South, Ontario
Single owner and pride of ownership shows in the all brick, 3 bedroom bungalow! Great opportunity with this EXTRA LONG LOT to take advantage of Londons secondary dwelling unit bylaw, where you can build a secondary unit for extended family or extra income! Huge eat-in kitchen with lots of cabinet & countertop space, formal dining room, 3 spacious bedrooms with walk-in-closet in the master, and convenient main floor laundry! Unfinished basement is mostly framed and has a bathroom roughed-in; easily finished to provide even more living space or as a separate basement unit! Newer roof, central vac, cold room, bbq gas hookup, shed with hydro. Double wide driveway for up to 4 cars and located on a quiet street. Quick access to HWY 401, Victoria Hospital, Westmount, downtown, parks and more. (id:47351)
51000 Ron Mcneil Line
Malahide, Ontario
Welcome to 51000 Ron McNeil Line, a stunning custom-built bungalow set on nearly half an acre in the charming town of Springfield. With 3,851 sq ft of impeccably finished living space, this home offers a perfect blend of elegance, functionality, and comfort truly a showpiece that looks straight out of a magazine. Step inside to a bright and airy open-concept layout featuring a beautifully designed great room with tray ceilings, custom built-ins, a gas fireplace with stone surround, and expansive views of the backyard and deck. The upgraded kitchen is a true standout boasting quartz countertops, a sleek backsplash, stainless steel appliances, custom glass cabinetry, a wine fridge, and an ideal layout for entertaining or everyday living. A thoughtfully designed main floor addition takes this home to the next level, offering a second living space with vaulted shiplap ceilings, a gorgeous gas fireplace with barn beam mantle, and a bright main floor office. Exterior stonework was seamlessly matched to the original, enhancing the home's curb appeal. The primary suite is a luxurious retreat featuring a 5-piece ensuite with heated floors, soaker tub, glass shower, double sinks, and a large walk-in closet with custom organizers. Two additional bright bedrooms with custom trim are perfect for children or guests. Recent updates include luxury vinyl plank flooring, designer black light fixtures, built-in speakers, and stylish herringbone tile in the mudroom. The fully finished lower level adds 1,600 sq ft of flexible space including a rec room, two large bedrooms, a gym, playroom, and 3-piece bath. Outside: enjoy a landscaped backyard, above-ground pool, large deck, oversized 2-car garage, and a heated 20 x 24 workshop. The extended driveway fits 12+ vehicles.This exceptional home offers luxury living in a peaceful small-town setting style, space, and setting all in one. (id:47351)
1401 Wonderland Road N
London North, Ontario
FANTASTIC 3 BEDROOM END UNIT TOWNHOME IN A GREAT LOCATION NEAR SHERWOD FOREST MALL. WONDERFULFAMILY LOCATION FOR SCHOOLS AND SHOPPING ALL CLOSE BY. FULLY FINISHED BASEMENT WITH PRIVATE, FENCED REAR YARD. MANY UPGRADES. CARPET FREE. TENANT TO PAY UTILITIES. (id:47351)
60 - 35 Waterman Avenue
London South, Ontario
Unlock your dream lifestyle - A modern Haven awaits! Seize this rare opportunity to own this breathtaking two story townhome that has been professionally renovated from top to bottom. This move-in-ready, 3 bedroom, 1 1/2 bath offers timeless elegance making it a one of a kind at an unbeatable value. The new kitchen features crisp white shaker cabinets, new countertop, finished with striking gold handles and faucet with new stainless steel appliance and hood fan. Immerse your self into the open-concept main floor featuring large dining area with a striking gold crystal chandelier and family room bathed in natural light, sleek blinds, light oak vinyl plank flooring, new pot lights and elegant shiplap feature wall. The private rear patio is your perfect escape for relaxation surrounded by lush greenery. As you make your way up to the second floor you will find a fully renovated 3 piece bathroom, large master bedroom and 2 generously sized bedrooms with all new flooring through-out. As you head to the transformative finished basement, your personal retreat offering additional living space. The large window allows plenty of natural light, beautiful shiplap feature wall, spot lights, new vinyl flooring creating a place to relax and enjoy. Additional features include brand-new air conditioner, owned hot water tank and furnace. This place is sure to impress. Book your private showing today. (id:47351)
Lot 19 Linkway Boulevard
London South, Ontario
NOW SELLING IN RIVERBEND! Everton Homes is proud to present the WENTWORTH, with 4 bedrooms, open concept main floor design, luxurious finishes from top to bottom.The highly sought after community of Eagle Ridge in Riverbend is surrounded by countless amenities, top schools and trails. Don't miss the opportunity to build your dream home with a reputable builder with 15 years experience! (id:47351)
Lot 38 Upper West Avenue
London South, Ontario
Everton Homes is proud to present the ANTONIO, with 4 bedrooms, open concept main floor design with luxurious & modern finishes from top to bottom! Highly sought after community of beautiful Warbler Woods, surrounded by forested trails, fantastic schools, restaurants, shops and more! Don't miss the opportunity to build your dream home with a reputable builder with 15 years experience! (id:47351)
295 Walmer Grove
London North, Ontario
Welcome to 295 Walmer Grove! As you step inside this spacious 4 level back-split you're welcomed by the surprising open floor plan with an inviting dining room backdropped by beautiful built in cabinetry. The fresh design of this layout is perfect for the busy family! Plenty of natural light in the updated kitchen with stunning quartz countertops and great storage. Enjoy cozy nights snuggled in the lower family room with gas fireplace. 4 large bedrooms with potential for a 5th or 6th bedroom and 2 beautifully updated full baths. This home is a perfect mix of original features and new design with the classic bannister complementing the fresh modern kitchen. Large windows and pot lights keep the lower level feeling bright and inviting. Parking for 5 cars and a patio just off the kitchen. Nice backyard with not too much grass to cut but plenty of privacy. Excellent schools and a park just steps away. 5 minutes to UWO campus. Updates include roof (2020), windows (2020-2021), furnace & AC (2018), both 4 pc bathrooms, kitchen and carpet. Book your private showing today and make this your new home! Quick possession available. (id:47351)
41 Fox Mill Court
London South, Ontario
Living at 41 Fox Mill Court in London, Ontario, offers a rare combination of comfort, convenience, and community in the heart of the desirable Westmount neighborhood. Nestled on a quiet cul-de-sac, this beautifully maintained raised ranch home sits on a private, tree-lined lot with southern exposure, creating a peaceful and sun-filled retreat. The home features a double car garage, 3+1 bedrooms, 2 full bathrooms, and an inviting layout that blends functionality with warmth. The main level includes a bright dining area, updated kitchen, and refreshed flooring and bathrooms throughout. A cozy gas fireplace anchors the lower-level family room, perfect for relaxing or entertaining complete with kitchenette. One of the standout features is the built-in Gemstone lighting system along the front soffits, offering beautiful, customizable year-round lighting without the hassle of seasonal installation. Whether it's mood lighting on summer evenings or festive colors for the holidays, you can enjoy the ambiance and elegance of exterior lighting at the touch of a button all year long. Step into the backyard oasis and unwind in the hot tub, surrounded by mature trees and privacy. This home offers a perfect blend of indoor comfort and outdoor enjoyment. Located near top-rated schools, parks, shopping, and river trails, every convenience is just minutes away. With thoughtful upgrades, practical amenities, and charming details throughout, 41 Fox Mill Court is a welcoming home built for both everyday living and special moments. (id:47351)
7 - 131 Bonaventure Drive
London East, Ontario
Step into this stylish and well-cared-for 3-bedroom, 2-storey townhouse, tucked away in a peaceful, family-oriented community. Backing onto Bonaventure Meadows Public School, this home offers rare privacy, a backdrop of green space, and the comfort of true neighborhood living. The main level welcomes you with a bright foyer, convenient interior garage access, a modern 2-piece bath with stone counter, and a spacious main floor laundry room. The kitchen has been recently renovated with sleek quartz countertops, new island, stainless steel appliances, and large pantry with lots of storage. The kitchen flows seamlessly into the open-concept dining and living area, where windows fill the space with natural light. With no carpet the layout is both fresh and practical, perfect for busy family life or entertaining guests. Upstairs, discover three generous bedrooms, including a primary retreat that easily fits a king-size bed and features double closets. The 4-piece bathroom has been tastefully renovated with stone counters, offering both style and function. The fully finished lower level expands your living options with a spacious rec room and a separate office area ideal for working from home, gaming, or study space. Outside, enjoy a private patio perfect for summer barbecues, morning coffee, or simply relaxing while overlooking the schoolyard beyond. This prime location puts you just minutes from everything 6 minutes to Highway 401, 10 minutes to downtown London, 5 minutes to Fanshawe College, and under 20 minutes to Western University. Parks, shopping, and public transit are also close at hand. (id:47351)
17 - 19 Augusta Crescent
St. Thomas, Ontario
Features of this Fine Home: Welcome to Talbot Chase - a seniors community home located on a Vacant Condo lot in Shaw Valley in south west St Thomas. This move in condition home features a welcoming Foyer opening to a bright open concept Livingroom with a gas Fireplace, Dining Area and a Kitchen with an L-shaped island and 3 appliances included, 2 Bedrooms - the primary with a 3 piece Ensuite Bath and a walk-in closet, a central 4 piece Bath plus Main floor Laundry with the Washer and Dryer included. The basement level features a large Recreation Room and a 3rd Bedroom, a Workshop / Storage area, Utility Room and a 2 piece Bath. Outside you'll find a double wide paved drive leading to a 1.5 car Garage with a convenient inside entry and a front porch to relax and enjoy your morning coffee. The rear Sundeck, perfect for entertaining, is accessed from the Dining area of the home. Updates include Shingles 2015, HVAC System with a fresh air HRV exchanger 2014 and roughed-in Central Vac. Condo fee of $250 per month includes ground maintenance and snow removal. Please checkout this beautiful home today and - with no grass to cut or snow to shovel, you'll find that it's the perfect retirement option that you have been looking for. (id:47351)
124 Ninth Street
Midland, Ontario
FULLY RENOVATED & MOVE-IN READY! This traditional family home is nestled on a generous 50 x 154 ft lot in one of Midlands most sought-after neighbourhoods on a nice quiet street. Perfectly located and just minutes from all amenities schools, beaches, marinas, restaurants, trails, Little Lake Park, beautiful Georgian Bay, and more. Inside, the bright foyer opens to a versatile main-floor layout featuring a front bedroom/office, an upgraded eat-in kitchen with tall modern cabinetry, brand-new stainless-steel appliances, and a breakfast bar. The formal dining room, sun-filled living area with a large bow window, and enclosed sunroom add charm and functionality. Upstairs offers two additional bedrooms and a 4-pc bath, while the partially finished basement includes a cozy rec room with garage access. Enjoy entertaining family and friends in the spacious backyard with a deck, green space, and storage shed. A perfect blend of comfort, convenience, and style ready for your family to move in and enjoy! What are you waiting for? (id:47351)
112 Smallman Drive
Wasaga Beach, Ontario
NEW PRICE!! Affordable 1300 sq.ft.Bungalow in central Wasaga Beach on full 50' x 150' lot. The home offers Kitchen with plenty of cupboard space, Dining Room, Living Room, 3 Bedrooms,1 full 4pc bath, 1 2pc bath, Large Family Room with Gas Fireplace and walk out to patio area & fenced yard. All Appliances included. Serviced by Forced Air Natural Gas Heat, Municipal Water & Sewers, Central Air. 4' Crawl Space with concrete floor for lots of storage space. Full West facing landscaped Yard with 2 storage sheds. Located within a short drive to shopping, restaurants, medical, banks, and The Beach! Anytime closing available! (id:47351)
849 Midland Point Road
Midland, Ontario
Located in desirable Midland Point, this four-bedroom family home sits on a large wooded lot just a short two-minute walk from Gawleys beach, the Rotary trail, and sparkling Georgian Bay. Hardwood floors line the large principal rooms and the updated eat in kitchen features quartz counters and heated tile floors. The lower hallways, ensuite bath and powder room also feature heated tile floors. A large deck overlooks mature maples and pool-sized backyard. Recent updates include new garage doors in 2025 and a new Mitsubishi heat pump in 2023. This is a turn key home in a terrific family neighbourhood. (id:47351)
94 Oxbow Park Drive
Wasaga Beach, Ontario
Location, Location, Location! Welcome to this lovely home just steps from the tranquil Nottawasaga River. This beautifully maintained 4 bedroom, 3 bathroom sits on a generous , tree lined lot. Located across from protected Ministry Forest, this property offers privacy and located across the street from scenic walking trails. Inside you'll find a spacious layout perfect for families. The main level features a custom maple kitchen with hardwood floors throughout, leading into the spacious living room. Doors from the dining area lead to a back deck to enjoy the large backyard, with firepit where you can relax and have your morning coffee or enjoy the sunsets that Wasaga Beach is known for. Finished basement includes a spacious bedroom, 3-pc bathroom, and a cozy family room with a 3-sided gas fireplace. Inside entrance to the double car garage. New gutter guards were installed in 2020, Other upgrades include Triple-pane front door and windows (2018), custom window shades, shingles (2017), and sump pump (2017), flooring (2020). New shed (2022) , fence 2022, SS refrigerator 2025. Close to shopping, banks, restaurants and the beach, this home provides all the comforts of town living while maintaining the tranquility of a rural setting. (id:47351)
639 Johnston Park Avenue
Collingwood, Ontario
SEASONAL SKI RENTAL -- Available December 1, 2025 to April 15, 2026 (Dates Flexible). Welcome to this bright and beautifully maintained top-floor condo in the highly desirable waterfront community of Lighthouse Point. This fully furnished, two-bedroom, two-bathroom unit offers a warm and inviting space to enjoy the winter season in Collingwood. Freshly painted and thoughtfully updated, the condo features an open-concept kitchen, dining, and living area with walk-out to a oversized balcony equipped with a gas BBQ. From this elevated vantage point, enjoy unobstructed views of Georgian Bay, ski hills, and the areas famous sunsets, all overlooking a peaceful conservation area.The modern kitchen has been renovated with granite countertops, a glass tile backsplash, and stainless steel appliances, offering both style and functionality. The primary bedroom features a queen bed and a renovated private ensuite, while the second bedroom and full guest bath provide comfort and flexibility for family or guests. Lighthouse Point offers a true resort lifestyle with outstanding amenities, including an indoor saltwater pool, hot tubs, fitness centre, sauna, gym, games room, holiday parties/events and more. Take advantage of the scenic waterfront walking trails that wind through this quiet, well-maintained community. Located just a minutes away from Blue Mountain, Private ski clubs, downtown Collingwood, and local hiking and snowshoeing trails, this property is ideally situated for anyone looking to enjoy a full winter experience in Southern Georgian Bay. No smoking or vaping. No parties. A family pet may be considered. Secure your ski season rental now and spend the winter in one of Collingwood's most sought-after waterfront communities! (id:47351)
