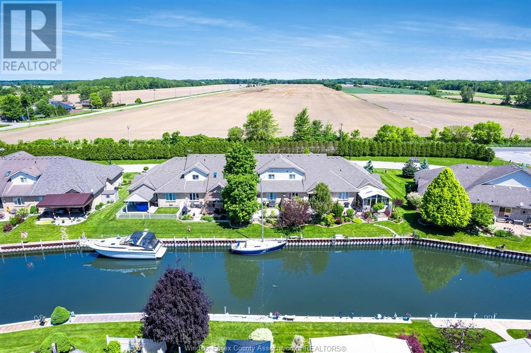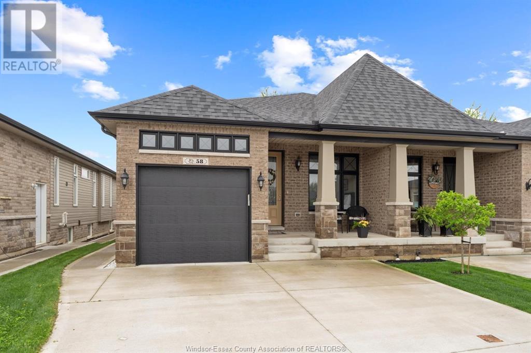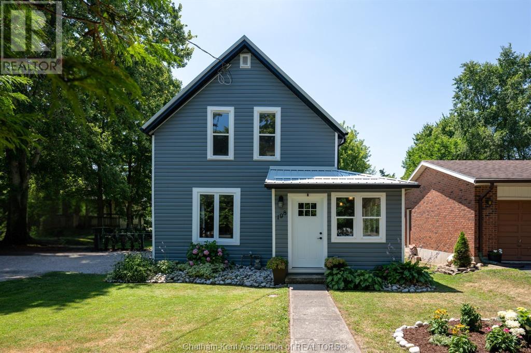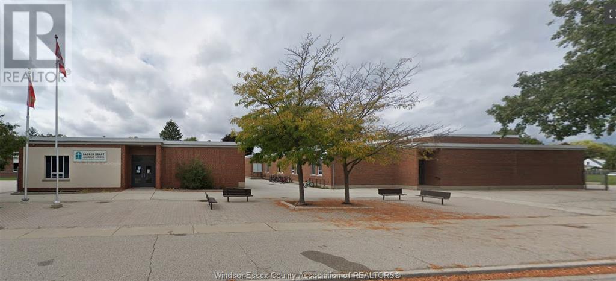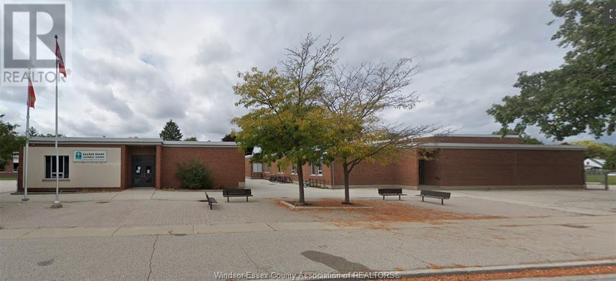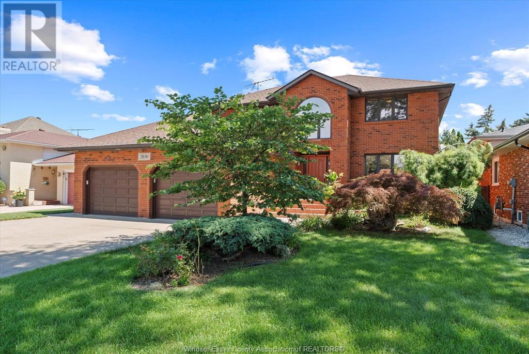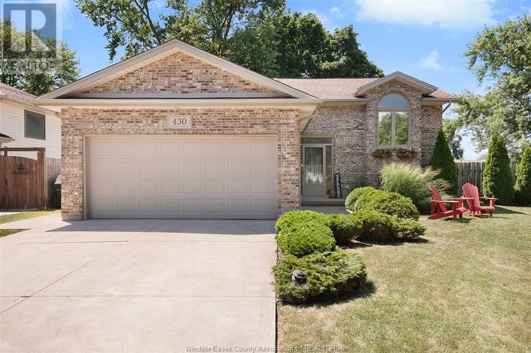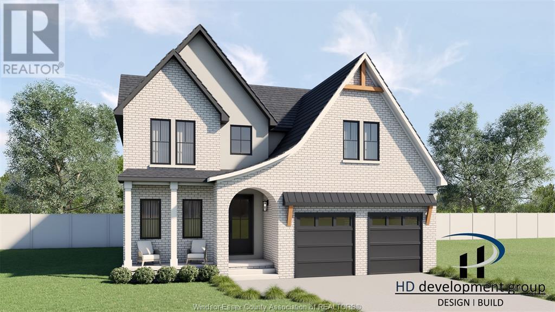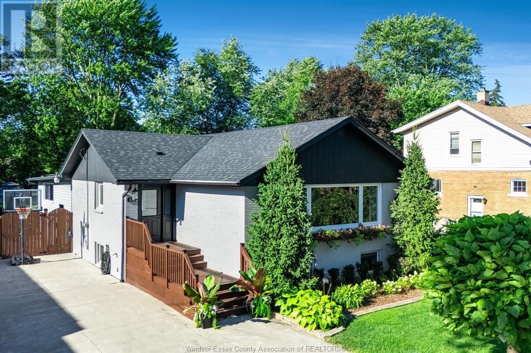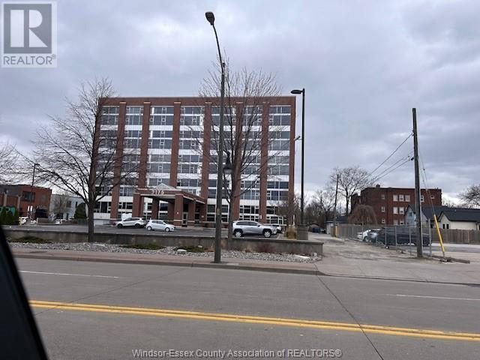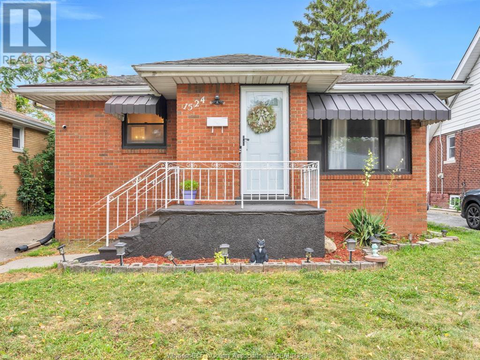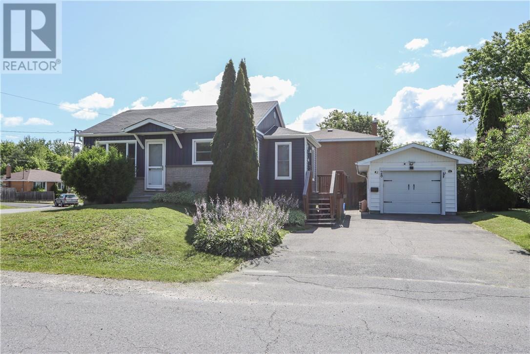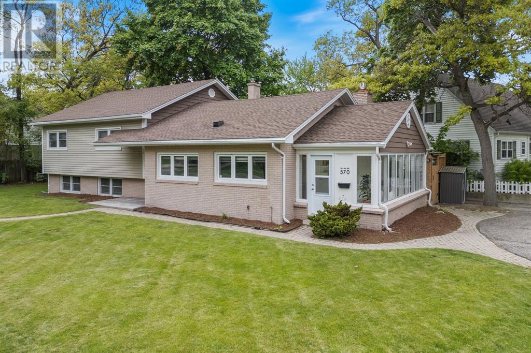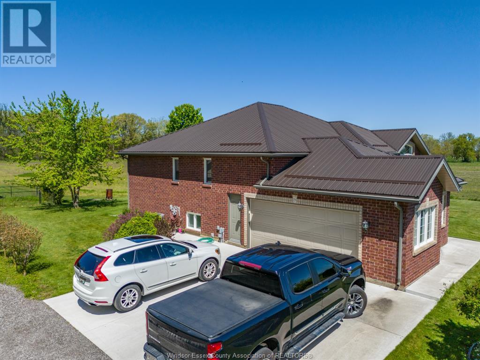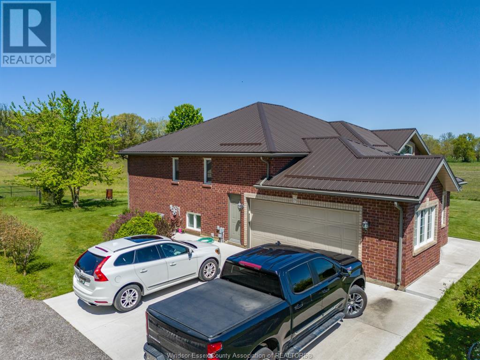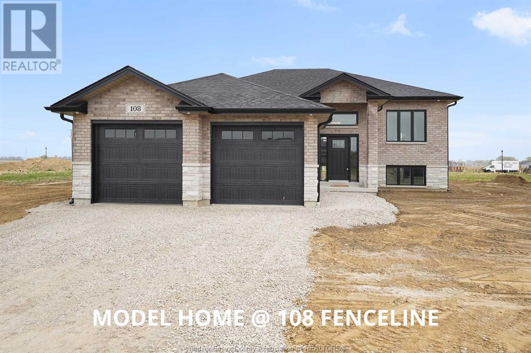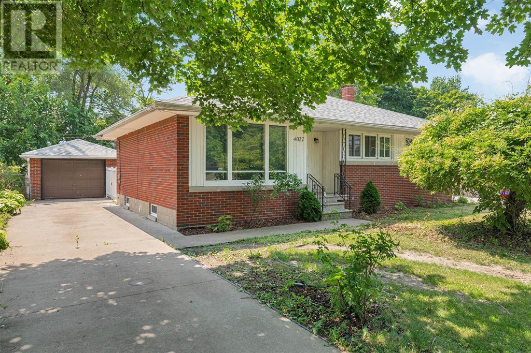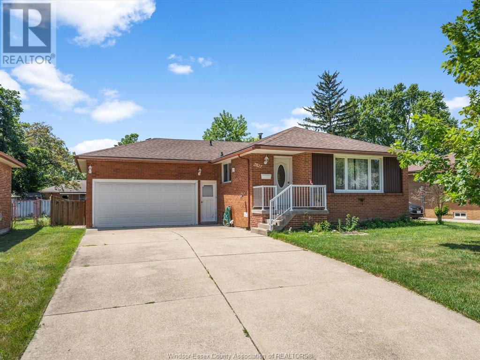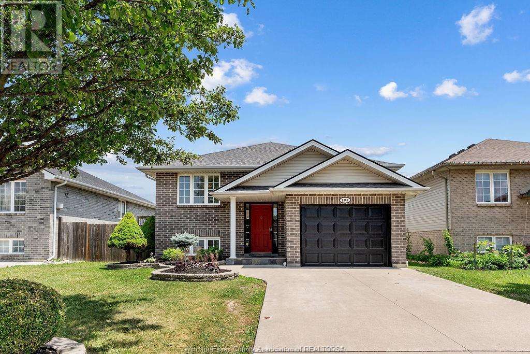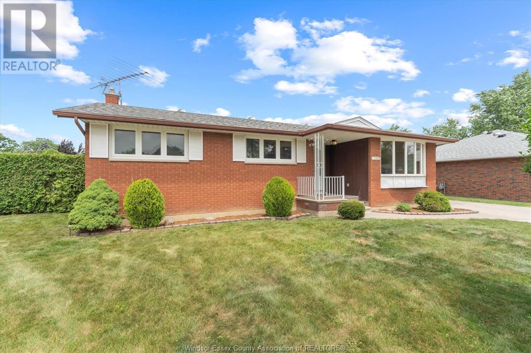9 Montego Bay Crescent
Kingsville, Ontario
Welcome to your dream townhome in the exclusive Montego Bay community of Kingsville! This exquisite residence, backing onto a serene waterway with direct boat access, offers the epitome of luxurious waterfront living. Extensively renovated with high-end finishes, this home exudes modern sophistication and a chic, contemporary vibe. The open-concept main floor dazzles with a gourmet kitchen with large island, a sun-drenched living area with expansive sliding glass doors framing stunning water views, and an elegant dining space perfect for stylish entertaining. The pièce de résistance is the chic second-story loft, offering a trendy, versatile space ideal for a home office, media room, and additional bedrooms. Enter through an attached garage and the potential of a full unfinished basement, awaiting your personal touch. Nestled in the charming town of Kingsville, and a quick walk to the dog park! This townhome marries serene waterfront living with modern luxury. (id:47351)
58 Hazel Crescent
Kingsville, Ontario
Welcome to 58 Hazel nestled on a quiet Crescent in the beautiful town of Kingsville. Plenty of curb appeal here with this brick and stone featured Twin Villa ranch built in 2019 by Greenwood Homes. Main floor living at its best with open concept living room, dining room and kitchen all with 9 ft ceilings. The primary bedroom features a tray ceiling and has a walk-in closet and ensuite bath with oversized shower. The second bedroom, bath and laundry are also located on the main floor. The lower level has large windows and has been completely framed in. Enjoy a morning coffee on the front porch or a quiet evening in the private fully fenced backyard. Located close to all the amenities Kingsville has to offer. (id:47351)
198 Margaret Street
Dutton, Ontario
This lovely 3-bedroom, 2-bathroom residence sits on a spacious 0.20-acre lot in a peaceful, family-friendly neighbourhood. Perfectly situated within walking distance to Dutton/Dunwich Public School, the public library, Sons of Scotland Park, and the shops on Currie Rd. Step inside to a natural light filled 3 seasons covered porch. Journey further to find an open-concept layout connecting the living room, dining area, and kitchen ideal for family gatherings and entertaining. The main floor features convenient laundry access and easy access to the fenced backyard, perfect for kids and pets. Recent upgrades include a modern renovation in 2023, a new AC system (2023), a durable metal roof installed (2024), and a new crawl space completed (2025) for added peace of mind. Outdoors, you'll enjoy a spacious deck, mature landscaping, and vegetable gardens, providing ample space for outdoor fun and entertaining.Located just off the 401, Dutton offers convenient access to London South and St. Thomas, only 30 minutes away. Whether you're starting a family or seeking amiable community, this home has everything you need! (id:47351)
1411 Lecaron Avenue
Sarnia, Ontario
Former Sarnia Sacred Heart Catholic School now available. 31,380 sq.ft. on 3.13 Acres. Zoned UR1 ( urban residential ); uses includ. single fam residential, church, daycare, women's shelter & schools. The building features 16 Large Classrooms, Library, numerous washrooms, Gymnasium and offices. Building priced well below the replacement cost. Site Plan, Building plans (w/additions & ages), Mechanical & Floor plans, roof report and Building substance report are available. Property utilizes a geothermal heating cooling system w/methanol & ethanol in geothermal loops. Quote for demolition and decomissioning for geothermal available. Property is well located in a mature residential neighbourhood with low to medium density nearby and close to Canatara Bch & Park. Potential to re-develop into residential. Contact Listing Broker for a brochure and more info. Property is being sold as-is. (id:47351)
1411 Lecaron Avenue
Sarnia, Ontario
Potential to demolish former Sarnia Sacred Heart Catholic School and develop for residential. 31,380 sq.ft. on 3.13 Acres. Zoned UR1 (urban residential) ; uses includ. single family residential, church, daycare, women's shelter & schools. The building features 16 Large Classrooms, Library, numerous washrooms, Gymnasium and offices and 2 parking areas. Building priced well below the replacement cost. Site Plan, Building plan (w/additions & ages) ,Mechanical & Floor plans, roof report and Building substance report are available .Property utilizes a geothermal heating cooling system w/ methanol & ethanol in geothermal loops. Decomishioning and deomolition quote available .Property is well located in a mature residential neighbourhood with low to medium density nearby and close to Canatara Bch & Park. Potential to re-develop into residential. Contact Listing Broker for a brochure and more info. Property is being sold as-is. (id:47351)
2850 St. Clair Avenue
Windsor, Ontario
Spacious 2 Story home nestled on a cul-de-sac street in most desired South Windsor (Bellewood) neighbourhood. Enjoy the fully landscaped yard and the inviting in-ground pool. Full brick custom home featuring 4+1 Bedrooms, 4 Bathrooms (2 Ensuite). Lots of entertaining/family space on the main floor featuring Living Room, Formal Dining Room, Family Room with gas fireplace, Kitchen with Eating Area. In addition, main floor laundry and 4-piece bath. Upstairs you will find the Primary Bedroom with 4-piece Ensuite, 3 additional Bedrooms, and 4-piece Bathroom. The lower level has a large Rec Room, 5th Bedroom with 2-piece Ensuite Bath, Office/Workshop, Utilities and Storage. 2-car Garage and plenty of driveway parking. Close proximity to highly rated neighbourhood schools, shopping and other amenities. Quick access to EC Row Expressway, highway 401, and bridge(s) to USA. Call for your viewing today! (id:47351)
430 Thorn Ridge Crescent
Amherstburg, Ontario
Absolutely nothing to do but move in and enjoy this perfect family home in the heart of Amherstburg! This fully updated 4-bedroom, 2-bath home features an open-concept layout with a spacious kitchen and island overlooking the bright and inviting living room. The large primary bedroom offers comfort and space, while the beautifully renovated 4-piece bath includes a double vanity. The fully finished lower level boasts a cozy family room with a gas fireplace, a custom wet bar, and an updated bath complete with a relaxing jacuzzi tub. A convenient grade entrance leads to the backyard oasis, featuring a screened-in gazebo, two-tiered deck, and garden shed. The double car garage is fully equipped with heating and air conditioning for year-round comfort. Move in, relax, and enjoy! Call our Team today! (id:47351)
5225 Rafael
Tecumseh, Ontario
To Be Built – The Luna Model in Oldcastle Heights, Tecumseh! This stunning 2-storey full-brick home offers 5 bedrooms and 4 full baths, including 2 ensuites - perfect for growing families or those who love extra space. Located in the highly sought-after Oldcastle Heights development, this home blends luxury and functionality with premium finishes throughout. Enjoy a chef-inspired kitchen with a massive island, a large walk-in pantry with wood shelving, and a luxury coffee bar ideal for busy mornings. Engineered hardwood floors flow throughout the home, adding warmth and style. The main floor also features a spacious mudroom with custom storage and access to an oversized covered back porch - great for entertaining. Upstairs, you’ll find 4 well-appointed bedrooms and a convenient second-floor laundry room. The lower level includes a grade entrance, offering potential for future development or in-law suite. Outdoor living is elevated with a charming covered front porch and a beautifully designed rear porch. Bonus: Enjoy a $10,000 credit toward upgrades with current builder promo! Construction is starting soon—don’t miss the opportunity to personalize your finishes in this exceptional home by HD Development Group. Call today to get started! (id:47351)
533 Morand
Windsor, Ontario
Prepare to be impressed! This beautifully updated 3 level backsplit is nestled in the heart of South Windsor on a spectacular 214 ft deep private lot, w/ 5 bdrms & 3 bthrms. Lovingly cared for & extensively renovated in 2025, this home provides modern style, a spacious layout, & true move-in condition. The stunning new kitchen offers gleaming white cabinetry, center island, quartz countertops & s.s appliances. Gorgeous engineered hardwood floors throughout the main level, including all 3 bedrooms. Primary bdrm features a luxurious 4 pc en-suite w/quartz counters. Fully finished lower level provides excellent in-law suite potential, w/ 2 additional bdrms, 4-piece bth, roughed-in kitchen, large family room, laundry & ample storage. The bright & inviting family room features vaulted ceilings, luxury vinyl floors, gas fireplace & patio doors leading to your private backyard retreat. Set in a mature neighborhood, this truly special home blends quality, space and style on a massive lot! (id:47351)
2175 Wyandotte Street East Unit# 410
Windsor, Ontario
Stunning one of a kind 2 story loft in trendy Walkerville area close to train station, US tunnel, 401. Must be seen to appreciate the quality of features that went into this 2 bedroom, 2 bath beauty. No expense spared while finishing this home. Definitely not builders grade finishes, mostly finished with restoration hardware lighting, cabinets. Tastefully decorated with timeless marble tiles in main bath and glass door. Ensuite bath feels like a 5 star hotel with large soaker tub, separate shower offering steam will help you unwind after a long day, double sink with exquisite cabinets and lighting package. Glass railings to upper level and beautiful flooring throughout. 2024-5 new stove, dishwasher, evaporator on A/C with 10 year warranty and some blackout blinds. Dream walk in closet on upper floor. Hard to replace the features in this home. Call today to view. (id:47351)
1524 Pillette Road
Windsor, Ontario
PRICED TO SELL!! Welcome to 1524 Pillette Avenue - a charming brick ranch located on Windsor's desirable east side. This well-maintained property features 5 bedrooms, 2 full bathrooms, a detached 1.5-car garage, & sits on a generous 40 ft x 107 ft lot. The main floor offers a warm & inviting living space, a well-appointed kitchen & dining area, three spacious bedrooms, & a full bath. The fully finished basement has its own private side entrance, making it ideal as a separate rental unit or in-law suite, It features a large family room, a second kitchen, two additional bedrooms, a full bathroom, & laundry facilities. Perfectly situated close to schools, public transit, shopping, & everyday essentials - this home is an excellent opportunity for families, investors, or those seeking multi-generational living with the option to offset mortgage costs. (id:47351)
2023 St Jean Baptiste Street
Chelmsford, Ontario
Welcome to 2023 St Jean Baptiste Street — a beautifully finished bungalow in one of Chelmsford’s most sought-after neighbourhoods. This spacious 2+2 bedroom, 3-bath home offers a warm, inviting layout with quality finishes throughout. The main floor features hickory kitchen cabinetry, stainless steel appliances, and a cozy wood-burning fireplace. The primary suite includes a private ensuite, while the lower level offers two additional bedrooms, a third full bath, and a generous rec space for relaxing or entertaining. Step outside and enjoy your private backyard retreat, complete with a 25’ heated above-ground pool, natural gas fire pit, gas BBQ hookup, and an oversized deck perfect for summer gatherings. Set on a 1/3-acre lot within walking distance to parks, schools, shopping, and trails — this is a home designed for everyday comfort and lasting impressions. (id:47351)
5461 Clearwater Lake Road
Sudbury, Ontario
Welcome to 5461 Clearwater Lake – a beautifully maintained 1+2 bedroom, 1-bath lakefront home that offers year-round comfort and breathtaking views. The main floor features a bright eat-in kitchen, spacious dining area, and a cozy living room with walkout access to a front deck overlooking the water. Downstairs, you'll find two additional bedrooms, a generous laundry room, and a versatile den or office with its own walkout to the lake. Whether you're searching for a full-time residence or a private retreat, this serene property perfectly blends comfort, privacy, and natural beauty. Don’t miss your opportunity to own a slice of lakeside paradise! (id:47351)
28 Downing Street
Sudbury, Ontario
Calling all first time home buyers, or savy investors. This solid two bedroom bungalow in the heart of Minnow Lake offers a move in ready, charming feel with lots of important improvements. Sitting on a corner Lot you can enjoy a mature fenced in yard for your little ones or your pets. Yes we have a paved driveway and a single detached garage for your convenience. Inside you are greeted with a large Foyer and your main floor laundry. Great sized eat in kitchen open to living room area with loads of light. Main bedroom has some built ins and can accommodate a king sized bed. All Newer windows and doors (2018). The fence and garage shingles were done in 2021. The furnace, a/c, air filtration system, and the hot water tank were also replaced in 2017 and are all owned. This home has a crawl space with access from the outside. There is also a shed for your yard needs. Nothing to do but move in. Won't last. (id:47351)
570 Cathcart Boulevard
Sarnia, Ontario
Welcome to 570 Cathcart Blvd in Sarnia’s beautiful north end. This 3-level side split includes 4 beds, 2.5 bath, and is only a short drive away from Canatara park and beach. The main floor includes an open concept living space with a fireplace, flowing into the kitchen and dining area. Attached you will find a gorgeous sunroom with floor to ceiling windows, as well as a 2 piece bathroom. The upper floor includes 4 bedrooms and 1 full bath. The bottom floor showcases a rec room, 3-piece bath, laundry and storage space. Step outdoors to the cozy backyard perfect for casual summer evenings. This beautiful home won’t last long! Book your showing today! (id:47351)
1365 Ferris
Harrow, Ontario
Unique Country setting property. Great for Winery, secluded area, clear over 27' Acres of Land surrounded on both sides by Bushes. Land is Sandy Loam, has beautiful family home with over 3200 sq. ft. of living space, 4 bedrooms + 3 bathrooms, including ensuite, open concept, brick to Roof, Steel Roof, patio off kitchen, full finished basement with wet bar, grade entrance, office, including on property is a 2 year old 30 x 60 Barn with steel roof, cement floor, Detached garage 24 x 27, fully insulated & steel roof. Generator cost over $13,000.00 dollars, Runs on propane, (cost to rent tanks-$100.00 per year) Great Land for Winery, very clean Hobby Farm, peaceful life style of living. Contact REALTORS® for more info! (id:47351)
1365 Ferris
Harrow, Ontario
Unique Country setting property. Great for Winery, secluded area, clear over 27' Acres of Land surrounded on both sides by Bushes. Land is Sandy Loam, has beautiful family home with over 3200 sq. ft. of living space, 4 bedrooms + 3 bathrooms, including ensuite, open concept, brick to Roof, Steel Roof, patio off kitchen, full finished basement with wet bar, grade entrance, office, including on property is a 2 year old 30 x 60 Barn with steel roof, cement floor, Detached garage 24 x 27, fully insulated & steel roof. Generator cost over $13,000.00 dollars, Runs on propane, (cost to rent tanks-$100.00 per year) Great Land for Winery, very clean Hobby Farm, peaceful life style of living. Contact REALTORS® for more info! (id:47351)
40 Lantern Lane
Chatham, Ontario
WELCOME TO 40 LANTERN LANE IN THE NEW PROMENADE SUBDIVISON. THIS BRAND NEW QUALITY BUILT RAISED RANCH IS FULLY FINISHED. THE MAIN FLOOR HAS A GREAT OPEN CONCEPT LAYOUT OF THE DESIGNER KITCHEN WITH A LARGE ISLAND, LIVING ROOM WITH 9FT TRAYED CEILINGS & DINNING ROOM LEADING TO A COVERED REAR PORCH. MAIN FLOOR OFFERS HARDWOODS & CERAMIC THROUGHOUT. LARGE MASTER WITH 3PC ENSUITE & WIC, 2 MORE LARGE BEDROOMS, MAINFLOOR LAUNDRY & 4PC BATH. THE LOWER LEVEL IS FULLY FINISHED WITH 2 ADDITIONAL BEDROOMS, LIVING ROOM WITH A 5FT PATIO DOOR GRADE ENTRANCE, 4PC BATH, 2ND LAUNDRY AREA & 2ND FULL KITCHEN. 2 CAR GARAGE & PARKING FOR MULTILPLE VEHICLES. CONVENIENTLY LOCATED WITH EASY ACCESS TO 401 & WALKING DISTANCE TO THE NEW ST TERESA SCHOOL. THERE IS STILL TIME TO PICK YOUR FINISHING TOUCHES WITH GENEROUS ALLOWANCES. FULL 7 YEAR TARION WARRANTY. OTHER LOTS & PLANS TO CHOOSE FROM STARTING @ 599K. CONTACT THE LISTING AGENT FOR MORE INFORMATION. VISIT US AT OUR MODEL HOME @ 108 FENCELINE DR (id:47351)
4037 Mount Royal Drive
Windsor, Ontario
Move-in ready brick ranch in prestigious South Windsor just blocks from St. Clair College! This spacious family home features 6 bedrooms, 2 full baths, 2 kitchens, finished basement, enclosed patio, and a 1.5 car detached garage. Perfect for first-time buyers, investors, or multi-generational families. Currently Empty and Located in a safe, family-friendly Literarily steps to the College, transit, and shopping. All appliances stay. Immediate possession available-don't miss this rare opportunity. (id:47351)
2827 Mcmahon Avenue
Windsor, Ontario
Welcome to 2827 McMahon Avenue! This fully brick home is now available for lease and is perfect for families or professionals looking for a well-maintained property in a great location. This home offers 3 bedrooms, 2 bathrooms, and a fully finished basement with a spacious family room— providing plenty of room to relax or entertain. Step outside to enjoy a private, fenced backyard with a cement patio and a retractable awning—perfect for outdoor living. The property also features a double attached garage. Lease is offered at $2,400/month plus utilities. A one-year lease is required. Applicants must provide a rental application, credit report, and proof of employment. (id:47351)
2338 Chilver
Windsor, Ontario
Welcome to this charming and well-maintained 2.5-storey home located in one of Windsor’s most sought-after neighbourhoods. Featuring 2+1 bedrooms and 2 full baths, this home is full of character, function, and space for the whole family. Step inside to a bright and spacious living room with a cozy natural fireplace and beautiful oak hardwood floors, flowing into an open-concept dining area—perfect for entertaining. The oversized primary bedroom includes a walk-in closet and a private ensuite bath with a jetted tub. A bonus loft space off the primary offers flexibility as a home office, third bedroom, or additional living area. The basement is clean and dry—perfect for storage or future finishing potential. Enjoy summer evenings in the beautifully landscaped backyard, featuring a pergola-covered deck, patio doors, and a detached garage with alley access. Located close to schools, parks, shopping, and all amenities. A truly special home in a prime location. Second floor shower is being replaced—see documents for details. (id:47351)
2340 Katella Avenue
Windsor, Ontario
Welcome to 2340 Katella Avenue, a beautifully maintained raised ranch nestled in a sought-after East Windsor neighborhood. This detached home offers the perfect blend of comfort, space, and convenience.Featuring 3 spacious bedrooms upstairs plus a 4th bedroom in the fully finished basement, this home is ideal for families of all sizes. Enjoy 2 full bathrooms, a bright kitchen with pantry, and a cozy yet functional layout. Some of many updates include a new roof and A/C installed in 2021 and updated plumbing throughout (KITEC REPLACED!). Step outside to your fully fenced backyard complete with a sun deck perfect for entertaining or relaxing in privacy. The attached garage adds extra storage and convenience. Located just minutes from Mercato grocery store, Shoppers Drug Mart, parks, schools, and all other essential amenities. You’ll love the ease of living in this quiet yet connected community. (id:47351)
130 First Avenue N
Levack, Ontario
Welcome to this charming and inviting 3-bedroom home, perfect for comfortable family living. Inside, you'll find a blend of charm and modern updates, offering a move-in ready space with room to make it your own. The finished basement provides extra living space—ideal for a media room, home office, or play area. Outside, the fully fenced backyard is a standout feature, offering a private, secure space for kids, pets, or outdoor entertaining. With thoughtful upgrades throughout and a layout designed for both function and flow, this home combines convenience, style, and value. (id:47351)
2663 Armstrong
Windsor, Ontario
Charming Solid Brick Ranch Home in Fountain Blue Attention young families, retirees, and investors! This well-maintained solid brick home offers comfort, style, and convenience. Features 3 spacious bedrooms, 2 full baths & detached garage. Step into a Beautiful kitchen w/ quality cabinetry, dining room & Bright open living area perfect for everyday living and entertaining, Lower level features large space for family gatherings enjoying by the fireplace, additional storage, laundry and a 3-piece bath. Detached car garage w/long cement driveway w/ample parking. Fenced backyard with a cement patio, ideal for outdoor enjoyment. situated on a peaceful street close to shopping, schools. Contact us today for more info & to book a private tour! (id:47351)
