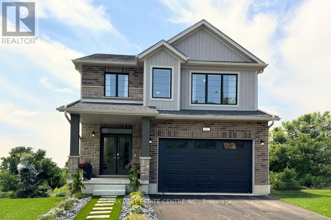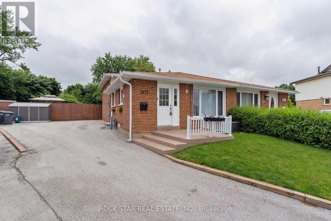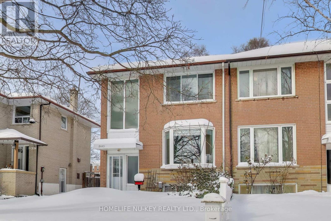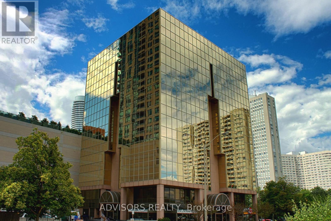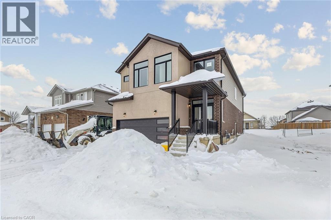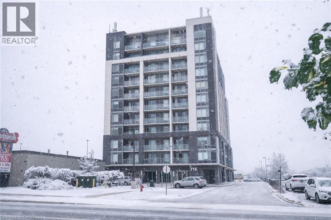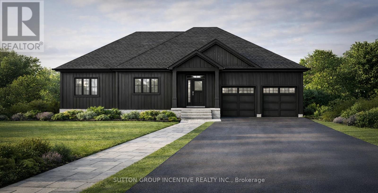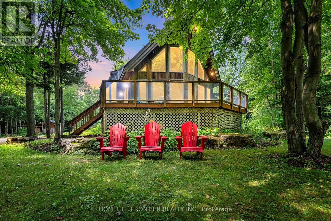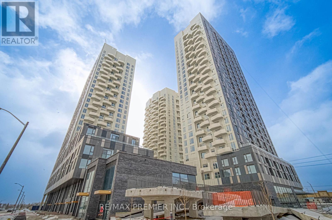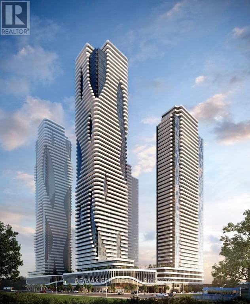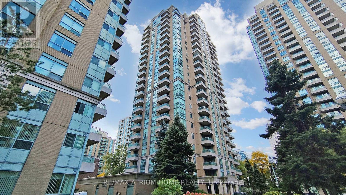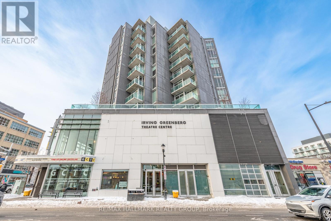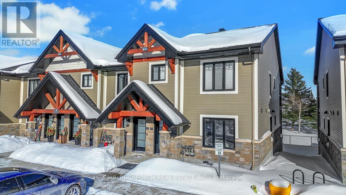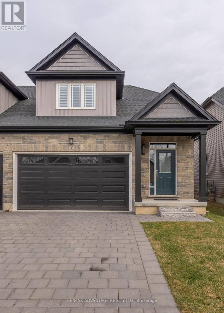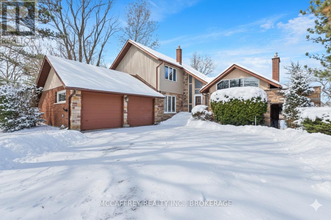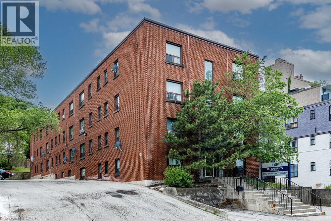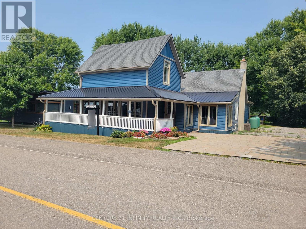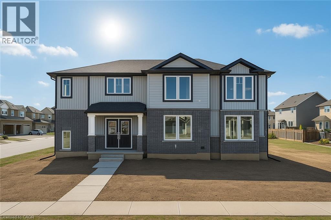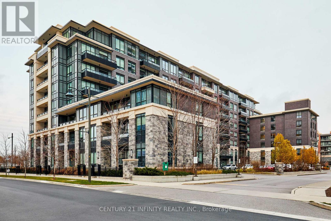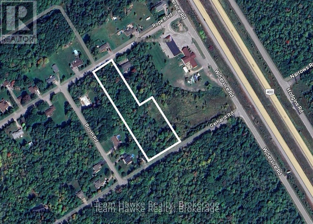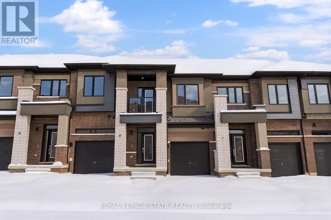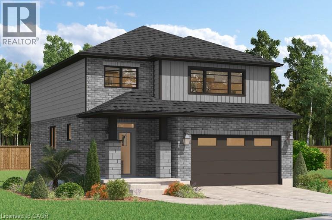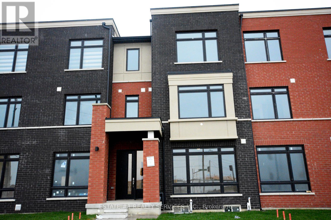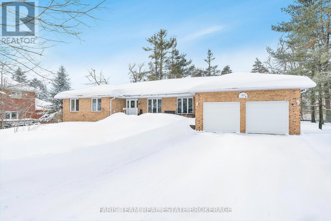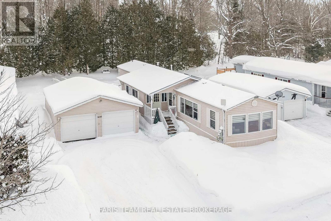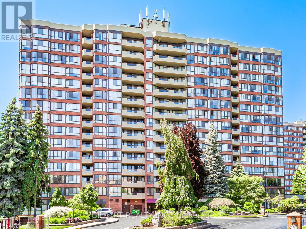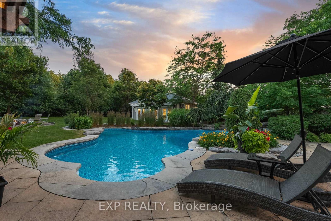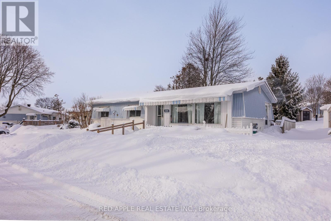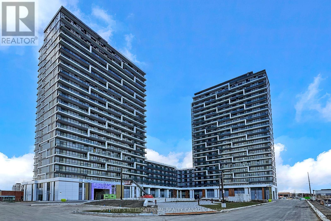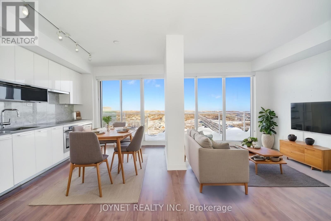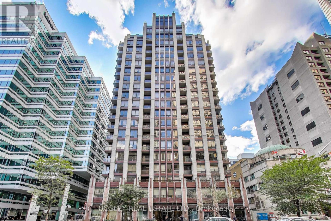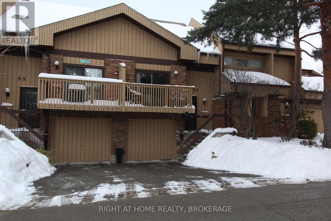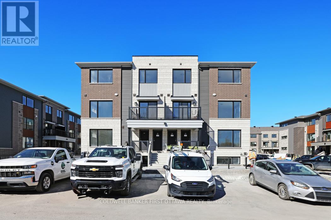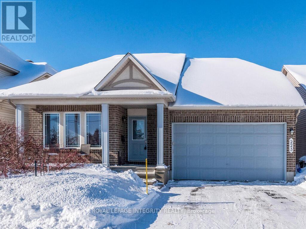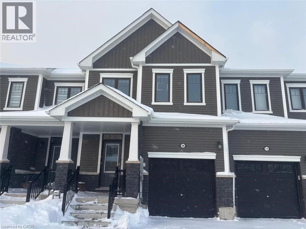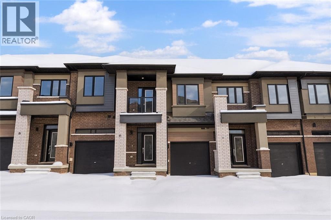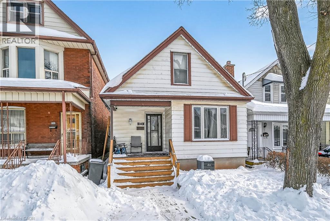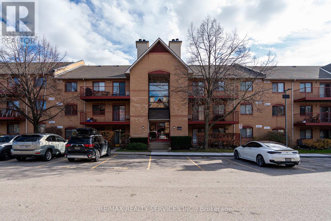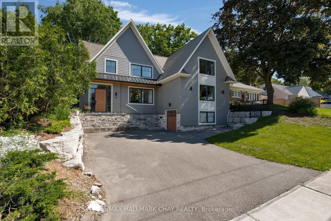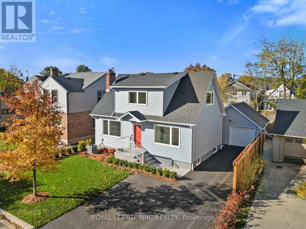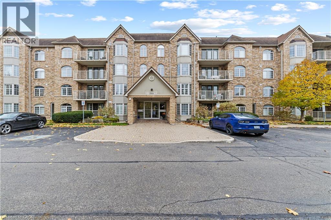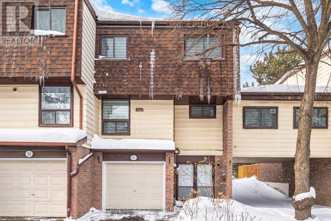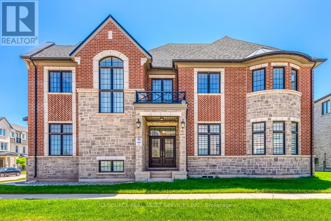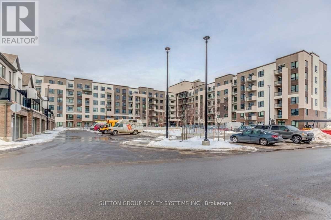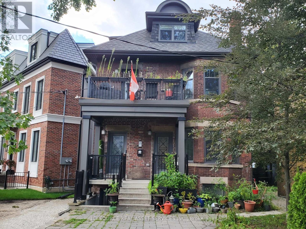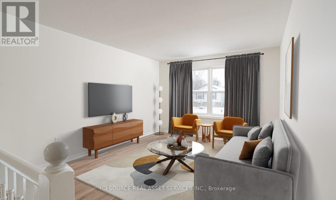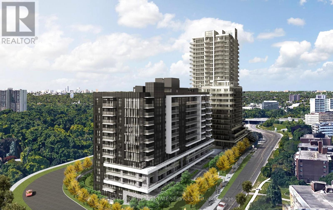546 Benninger Drive
Kitchener, Ontario
***FINISHED BASEMENT INCLUDED*** Discover the Foxdale Model Home, a shining example of modern design in the sought-after Trussler West community. This 2,280 square foot home feature 4+1 generously sized bedrooms and two beautifully designed primary en-suite bathrooms,a Jack and Jill bathroom, powder room and full bathroom in the basement. The Foxdale impresses with 9 ceilings and engineered hardwood floors on the main level, quartz countertops throughout the kitchen and baths, and an elegant quartz backsplash. The home also includes a finished basement with a rec-room, bedroom and full bathroom and sits on a walkout lot, effortlessly blending indoor and outdoor spaces. The Foxdale Model embodies superior craftsmanship and innovative design, making it a perfect fit for the vibrant Trussler West community. Other Floor plans available. (id:47351)
Lower - 3675 Glencolin Court
Mississauga, Ontario
Modern and inviting two-bedroom, one-bathroom basement unit offering a stylish and comfortable living space. The upgraded kitchen features contemporary finishes and a sleek design, while the open living area with hardwood flooring adds both warmth and durability. The renovated bathroom provides a fresh and functional retreat. Located in a desirable, family-friendly neighbourhood, this home blends modern updates with everyday convenience. A great opportunity to enjoy a thoughtfully designed space in an excellent location. Some photos have been virtually staged. (id:47351)
2443 Brookhurst Road
Mississauga, Ontario
Bright and beautifully maintained 3-bedroom, 2-bath semi-detached home in the highly sought-after Clarkson community. The main level showcases a modern, updated kitchen (2017) featuring contemporary cabinetry, stainless steel appliances, quartz countertops, and porcelain tile flooring. The spacious living room flows seamlessly into a dedicated dining area, highlighted by durable AC4 laminate flooring, updated baseboards throughout the main and second levels, and elegant hardwood stairs. Upstairs, you'll find three well-proportioned bedrooms offering comfortable and functional living space. Step outside to a fully fenced private backyard that backs onto park -ideal for entertaining, relaxing, or family enjoyment. Extensive upgrades completed in 2017 include a high-efficiency furnace, air conditioner, roof replacement, electrical grounding upgrade, and a full energy audit with added wall and attic insulation. Additional enhancements include pressure-treated fencing on two sides of the yard and upgraded oak handrails with stylish wrought-iron spindles on the second level. Prime location just minutes to Clarkson GO Station, public transit, schools, shopping, parks, and quick access to the QEW and Lakeshore Road-perfect for commuters and families alike. (id:47351)
35 - 5359 Timberlea Boulevard
Mississauga, Ontario
This versatile industrial condo in Mississauga offers the perfect blend of functionality and convenience, featuring soaring 18-foot ceilings and a drive-in shipping door that make operations seamless. Inside, a dedicated front office with a washroom provides a comfortable workspace, while the mezzanine adds valuable office or storage space for growing businesses. This unit is a rare find for those seeking efficiency and affordability. Conveniently located just minutes from major highways, it ensures easy access for logistics and transportation. Whether you're expanding your business or making a strategic investment, this prime industrial space is an opportunity you won't want to miss. (id:47351)
701 - 3660 Hurontario Street
Mississauga, Ontario
This expansive 7,500 sq. ft. office offers a rare opportunity to secure a full-floor suite featuring a welcoming reception area, multiple private offices, spacious open-concept workstations, and dedicated meeting and conference rooms. Floor-to-ceiling windows provide abundant natural light with impressive city and skyline views throughout. Located on the 7th floor of a meticulously maintained, professionally managed 10-storey building in the heart of Mississauga City Centre, the space offers exceptional convenience with close proximity to Square One Shopping Centre and major highways, including the 403 and QEW. Additionally, being near the city center gives a substantial SEO boost when users search for terms like "x in Mississauga" on Google. Underground And Street Level Parking Available, and a café will soon be opening on the ground floor, adding convenience for staff and visitors. Ideal for corporate headquarters or a growing professional team, this prestigious location delivers an outstanding blend of space, functionality, and urban convenience. (id:47351)
123 Maple Street
Drayton, Ontario
READY FOR IMMEDIATE OCCUPANCY ***SEPARATE SIDE ENTRANCE TO THE BASEMENT*** Step into the Fraser Model, an epitome of modern living nestled in the Drayton Phase 2 community. Boasting 2,332 sq ft of living space, this residence offers four spacious bedrooms and three and a half luxurious bathrooms. The 2-car garage provides ample space for your vehicles and storage needs. Noteworthy is the unfinished basement, ripe for your creative touch, and a separate entrance, seamlessly merging indoor and outdoor living. Experience the epitome of craftsmanship and innovation with the Fraser Model and make your mark in the vibrant Drayton community 9’ Main Floor Ceilings, 6’ Patio Slider Door, Laminate floors on main level excluding mudrooms and washrooms. ?To be Built. Closing in 6 months to 12 months. Buyers Choice. (id:47351)
716 Main Street E Unit# 509
Milton, Ontario
This spacious one-bedroom plus den condo is ideally located just steps from Milton GO and a plethora of amenities including shops, restaurants, and cultural sites like Milton Library and First Ontario Arts Centre. Highway 401 is also just 6 minutes away! Discover the ideal lifestyle balance in Milton’s most convenient location. Note: the photos have been virtually staged for your viewing pleasure. (id:47351)
Part 3, Plan 51r-45070 Part Of Lot 19 Concession 2 Road
Springwater, Ontario
Considering a spring build? The planning process starts now...exceptional opportunity to build your custom estate home on one of four premium rural ravine lots in the highly desirable community of Midhurst. Opportunities of this calibre are rare, offering the perfect blend of privacy, space, and proximity to Barrie, schools, and everyday amenities. Lots feature ravine settings backing onto Environmental Protection (EP) lands, providing enhanced privacy and a natural backdrop.These listings are offered as design-build opportunities with a reputable local builder with over 30 years of experience. The builder has been granted written authorization by the landowner to market and advertise proposed homes for sale. Any agreement of purchase and sale will be conditional upon the builder successfully securing the Buyer's selected lot. Conceptual floor plans and renderings are provided for illustrative purposes and have been professionally priced using standard luxury builder finish selections. Renderings may depict optional or upgraded exterior features that are not included in the base price. Buyers may select from the builder's extensive portfolio of thoughtfully designed homes, customize an existing plan, or bring their own plans to be reviewed and priced. The builder offers a fully integrated design experience, including an in-house BCIN-qualified architectural designer and an in-house interior designer, ensuring a seamless process from concept to completion. Model homes are available for viewing, allowing buyers to experience the builder's construction quality, finishes, and craftsmanship first hand. Lots may also be purchased separately, subject to availability. A rare chance to secure a custom home in one of Simcoe County's most coveted communities-where design flexibility, proven craftsmanship, and location come together. Taxes not yet assessed. Municipal address not yet assigned. (id:47351)
7896 6th Line
Essa, Ontario
Uniquely Designed Dream Family Home: Luxury Meets Nature. Private estate on quiet dead-end street backing onto forest. This 3500* sqft home sits on 2.5 secluded acres with open concept design, soaring cathedral ceilings, floor-to-ceiling windows with ample natural light, and premium hardwood. Chef's kitchen features black quartz island and double ovens. The open-concept family room is great for entertaining guests and features a new HearthStone wood-burning stove. Master suite includes skylight views to watch the stars, walk-in closet, and heated floor ensuite. *3500 sqft of total finished space includes fully finished basement with separate entrance and full bathroom. It offers an entertainment area with marble bar, pool table, a large media room with barn door (doubles as extra BR) and projector, and 4th bedroom with walk-in closet. 2-car garage comes lots of tool cabinets, shelves, and epoxy floor. Outdoor paradise includes 3 decks, tranquil pond with artificial waterfall and fountain, year-round swim spa, a large wood-burning sauna, and 3 storage sheds. Complete privacy with forest backing. Minutes to Wasaga Beach, Snow Valley skiing, and Barrie amenities. Perfect luxury retreat combining privacy, nature, and convenience. Carson Dunlop home inspection report available upon request. Click on "More Information" link below to see 360 view of the house! (id:47351)
435 - 498 Caldari Road
Vaughan, Ontario
Welcome to this modern 2-bedroom 2 full washrooms condo with a balcony at Abeja District Condos. This unit offers the perfect living space for professionals seeking a stylish and convenient lifestyle, complete with premium upgrades. Located in the highly sought-after Vaughan Metropolitan Centre, close to Cortellucci Hospital, this area is rapidly evolving into the heart of Vaughan's downtown core, providing a dynamic and vibrant environment for busy professionals. Inside, the condo features high-end finishes, including sleek laminate floors, stainless steel appliances, and quartz countertops, creating a luxurious living experience. The spacious living area offers ample natural light, perfect for relaxing or entertaining, while the balcony provides a private outdoor space to enjoy the views. The upgraded kitchen is ideal for both cooking and hosting, with ample cabinet space and modern fixtures. With immediate access to Highway 400 and close proximity to Highways 407 and 7, commuting throughout York Region and into downtown Toronto is effortless and efficient, taking just over 30 minutes by car. For those who prefer public transit, York Region Transit and TTC subway connections are just steps away, offering a seamless commute to the city. The condo is ideally situated within walking distance of Vaughan Mills Shopping Centre and Canada's Wonderland, providing an array of dining, shopping, and entertainment options to enjoy after work. With top-tier amenities, excellent public services, and a thriving community, this upgraded condo offers both comfort and convenience, making it the ideal home for professionals who value accessibility, quality, and an energetic urban lifestyle. (id:47351)
5201 - 8 Interchange Way
Vaughan, Ontario
Brand New Luxury 1 Bedroom + Den (Den Can Be Converted to a Second Bedroom) with 2 Full Bathrooms at Festival Condos. Enjoy unobstructed views and a sleek, modern open-concept layout featuring built-in appliances, quartz countertops, and floor-to-ceiling windows. The versatile den is ideal as a second bedroom, home office, or guest space. Perfectly located in the heart of Vaughan Metropolitan Centre, just steps to the subway, transit, shopping, dining, and with quick access to Highways 400 & 407. Residents enjoy state-of-the-art amenities including a fitness centre, party room, rooftop terrace, and resident lounge. Interim gym memberships available at GoodLife Fitness. (id:47351)
1703 - 3 Pemberton Avenue
Toronto, Ontario
Amazing Location and a rare Offered Corner Unit At Yonge/ Finch; Practically THREE Bedrooms Layout ***Oversized Den Can Be 3rd Bedroom with Large Window*** Corner Suite with Bright Exposure Facing Northwest; DIRECT ACCESS to Finch Sub Station via Underground Pathway; ALL Utilities Included in the Maintenance Fee; School Zones is Earl Haig Secondary School; 1 Transit To York University, U Of T Or Downtown, Seneca & Many More Amenities Along the Yonge in Walking Distance (id:47351)
702 - 1227 Wellington Street W
Ottawa, Ontario
Welcome to Unit 702 at The Currents, an award-winning, eco-conscious condominium perfectly positioned in the heart of Wellington Village-one of Ottawa's most vibrant and walkable neighborhoods. This LEED-Platinum building rises above the Great Canadian Theatre Company, placing you just steps from some of the city's finest restaurants, cafés, boutiques, parks, and the Ottawa River pathways. Urban convenience blends seamlessly with a warm community feel, creating a lifestyle that is both effortless and inspiring. Freshly painted in soft, neutral tones, this bright and airy one-bedroom residence offers an inviting open-concept layout enhanced by floor-to-ceiling windows that flood the space with natural light. The living and dining areas are generously sized, ideal for both quiet evenings at home and stylish entertaining. Step out onto the private balcony and enjoy sweeping south-west views, capturing beautiful sunsets and a dynamic cityscape. The modern kitchen is designed for both function and flair, featuring granite countertops, a large breakfast bar, stainless steel appliances, and abundant cabinetry. Whether you're preparing a quick meal or hosting friends, this space delivers comfort and efficiency. The well-proportioned primary bedroom includes a walk-in closet and convenient cheater access to the 4-piece bathroom, also finished with granite counters and quality fixtures. An in-unit washer and dryer add everyday practicality. Residents of The Currents enjoy the benefits of a forward-thinking, environmentally responsible building with excellent management and a welcoming atmosphere. With Tunney's Pasture LRT Station just two blocks away, commuting and exploring the city is effortless. Unit 702 offers the perfect blend of modern comfort, sustainable living, and unbeatable location. A home that truly elevates your lifestyle-make it yours today. Some photos virtually staged. (id:47351)
208 - 310 Montee Outaouais Street
Clarence-Rockland, Ontario
This model home is move-in ready. The 2-bedroom, 1-bathroom condominium is a stunning lower level end unit home that provides privacy and is surrounded by amazing views. The modern and luxurious design features high-end finishes with attention to detail throughout the house. You will love the comfort and warmth provided by the radiant heat floors during the colder months. The concrete construction of the house ensures a peaceful and quiet living experience with minimal outside noise. Backing onto the Rockland Golf Course provides a tranquil and picturesque backdrop to your daily life. This home comes with all the modern amenities you could ask for, including in-suite laundry, parking, and ample storage space. The location is prime, in a growing community with easy access to major highways, shopping, dining, and entertainment. This unit has $6835 in upgrades. Flooring: Ceramic, Laminate. (id:47351)
Upper - 30 Compass Trail
Central Elgin, Ontario
Bright and modern upper 2-bedroom unit in desirable Port Stanley. Open-concept living with a stylish kitchen, stainless steel appliances, and contemporary finishes throughout. Features in-unit laundry, flexible second bedroom ideal for a home office or family room, parking included, and all utilities included for easy budgeting. Comfortable, low-maintenance living close to the beach, shops, and local amenities. (id:47351)
79 River Road
Greater Napanee, Ontario
Welcome to your riverside sanctuary along the lovely Napanee River! Experience the best of waterfront living in this enchanting two-storey home, where modern comfort meets classic architectural charm. Rarely does a property blend such peaceful natural beauty with a prime riverfront location and full town services. Admire timeless custom architecture enhanced by striking natural stone frontage that blends into landscaped gardens, creating year-round curb appeal. Step inside to a generous living area, featuring a cozy gas fireplace and expansive windows flooding the space with natural light. The spacious, stylish kitchen offers modern appliances and direct access to an expansive deck overlooking the river perfect for morning coffee, evening sunsets, and gatherings with friends as swans glide by. The dining room is a delight for nature lovers, wrapped in windows framing panoramic river views. Enjoy multiple flourishing gardens that complete the serene setting and offer year-round pleasure. The main floor is designed for versatility, featuring a bedroom with cheater 2pc ensuite ideal for guests, family members needing easy access, or multigenerational living. You'll also appreciate the convenient laundry room with direct garage entry. Upstairs, the primary bedroom is a private retreat complete with a 2pc ensuite and a balcony overlooking the tranquil river. Two additional bedrooms and a 4pc bath with soaker tub offer space and flexibility for family, guests, or home offices. The finished walk-out lower level boasts a generous rec room with wood burning fireplace, storage, a 3pc bath, second laundry hookup, and direct back yard access great for a potential in-law suite or extended family. This exceptional home is within walking distance of amenities and minutes from a boat launch. Perfect for multigenerational families, guests, and those seeking both convenience and tranquility. Embrace riverside living at its finest in this one-of-a-kind home! (id:47351)
118 St. Joseph's Drive Unit# 408
Hamilton, Ontario
Welcome to this recently renovated studio apartment in the heart of Corktown. Take advantage of this location with a lifestyle filled with local restaurants, shops and the ease of a very walkable neighbourhood. Close to public transit, hospitals, schools and great trails, this well maintained building is a great choice. Photos were taken of model units and will vary from actual unit. (id:47351)
11 Campbell Street
Rideau Lakes, Ontario
Welcome to your dream waterfront retreat at 11 Campbell St, Portland, Ontario, nestled on the serene shores of Big Rideau Lake, Eastern Ontario's largest and most coveted lake, in the charming village of Portland. This fully renovated, year-round home seamlessly blends modern comfort with breathtaking natural beauty, offering direct access to over 32 km of navigable water, perfect for boating, fishing, or sunset swims from your private dock, just steps from a free public boat ramp and Portland's public beach. The move-in-ready home features three spacious bedrooms, ideal for family, guests, or a home office, and 1.5 beautifully updated bathrooms, with a bright, open-concept layout boasting a fully equipped kitchen & generous living areas perfect for everyday living or entertaining. Top-to-bottom renovations combine contemporary finishes with cozy charm, complemented by a large new deck with stunning lakefront views, ideal for morning coffee or evening bonfires, & an expansive backyard for endless lakefront adventures. Modern amenities like high-speed internet, air conditioning, efficient heating, a garden shed, RV hookup, and a backup generator plug ensure year-round comfort. A/C & furnace 2021 by Climate Works, Asphalt & metal roof 2024 by Macdonald renovation Specialists, Vinyl Siding 2022, Doors & Most Windows 2021, Select window glass replaced 2024 by Burchells Glass, Life Proof floors 2021. Designed for all-season enjoyment, from summer barbecues to cozy winter nights by the fire or sledding, this home invites exploration of the Rideau Lakes regions world-class hiking, biking, & fishing, amidst vibrant autumn foliage or springtime serenity. Located in the heart of Portland, steps from a new community library, restaurants, grocery store, and LCBO, this walkable village offers small-town charm, with Kingston and Ottawa a short drive away for urban access. More than a home, this turnkey gem is a lifestyle, where shimmering lake views & lasting memories awaits. (id:47351)
130 Maple Street
Drayton, Ontario
SEPARATE ENTRANCE TO THE BASEMENT. The Belair Model is a beautifully designed 4-bedroom model that offers over 2,447 sq. ft. of thoughtfully crafted living space. Located in a tranquil, family-oriented neighbourhood, this home blends elegance and practicality. The main floor features an open layout, enhanced by large windows that fill the space with natural light. The gourmet kitchen with a large island is a chef's dream and the perfect spot for family gatherings. Upstairs, the primary suite is a true retreat, featuring a large window, a walk-in closet, and a luxurious 6-piece ensuite, complete with a spacious soaker tub for ultimate relaxation. The second level also includes three additional bedrooms and a main washroom, ensuring comfort and privacy for the entire family. The unfinished basement, with a separate entrance, offers endless possibilities, whether you envision extra living space for your family, a private suite for guests or rental income. Conveniently located near Guelph and Waterloo, this home combines peaceful community living with easy access to city amenities. Built by Sunlight Homes, it showcases superior craftsmanship and exceeds the highest building standards. (id:47351)
115 - 25 Water Walk Drive
Markham, Ontario
High Demand Location! Luxury Riverside Condo Offers One Bedroom, A Large Den With Upgraded Door And Closet Which Can Be Used As A Second Bedroom/Office, And Two Washrooms. This Unit Has An Excellent Layout And Features 10 Ft High Ceilings, Laminate Flooring Throughout, Ensuite Laundry, And A Walk Out To The Large Private Patio. Kitchen Has Quartz Countertop And Stainless Steel Appliances. Primary Bedroom With 4 Piece Ensuite Including Walk-In Soaking Bathtub/Shower, And A Walk-In Closet. Includes One Underground Parking Spot, And One Locker. The Fantastic Building Amenities Include 24 Hr Concierge, Gym, Outdoor Infinity Pool, Party Room, Guest Suites, And More. Located Close To All Amenities, Restaurants, Hwy 404/407, Go Train/Via, Top Ranking Schools, And York Campus. (id:47351)
379 Rope Boulevard
Tay, Ontario
Discover the perfect blend of nature and convenience with this stunning 3+ acre vacant land property in Waubaushene. Nestled in a serene rural setting, this property offers 145 feet of frontage and is beautifully treed, providing privacy and a picturesque landscape. A stream runs through the land, adding to its natural appeal. Located just minutes from Highway 400, this is an ideal opportunity for those seeking a tranquil retreat with excellent accessibility. Whether you're looking to build your dream home or invest in a versatile piece of land, this property offers good potential. (id:47351)
26 - 660 Colborne Street W
Brantford, Ontario
Prepare to be WOWED! Never Lived in!!! This is your chance to secure a truly stunning, upgraded townhouse with road fee in Brantford's prestigious Sienna Woods Community at 660 Colborne St West! This isn't just a house; it's a lifestyle! Premium location: situated on a highly sought-after lot, this home backs onto treed lot. Imagine stepping out directly to nature! This modern home boasts a stylish brick exterior, soaring 9-foot ceilings on the main floor and a bright open concept layout. You'll find luxurious, high-end finishes and premium features and upgrades throughout: Brand-new upgraded stainless steel appliances including a 36" fridge, hardwood stairs & landing, railing spindles, 2nd floor laundry, balcony off 2nd bedroom. Ultimate convenience: located just minutes from the scenic Grand River and offering quick access to Highway 403, your commute is a breeze. Enjoy proximity to schools, parks, and all essential shopping and amenities. A rare opportunity to move into an exceptional, brand-new home in an unbeatable location! Don't miss out on owning this beautiful newly built, never lived in upgraded gem! (id:47351)
526 Benninger Drive
Kitchener, Ontario
***FINISHED BASEMENT INCLUDED*** Where Modern Living Meets Elevated Design - Welcome to the Birchview, a stylish 1,847 sq. ft. home in Trussler West, featuring 3 bedrooms, 2.5 bathrooms, and a 1.5-car garage. Designed with modern families in mind, this model offers an open-concept layout and upgraded features throughout — blending comfort, convenience, and contemporary flair in one of Kitchener’s most desirable neighbourhoods. Other models are available. (id:47351)
357 Veterans Drive
Brampton, Ontario
Experience the perfect blend of luxury living and professional opportunity in this rare Rose haven live/work townhouse-a true one-of-a-kind opportunity. Live, rent, or operate your business-this versatile property delivers style and functiontional value. Prime location! The ground floor boasts a fully equipped professional retail/workspace with high-visibility Street exposure, multiple permitted uses, and a large commercial window perfect for your business decal. A Separate entrance leads to the bright residential Space, offering privacy and convenience. Enjoy two private entrances (front and rear), -and a huge Private Terrace. The unspoiled basement with Separate entrance provides endless potential. Spanning 3 Stories, this home features 3 Spacious bedrooms, a gourmet chef's kitchen, LED Square pot lights on the main floor, and a primary Suite with a Spa-like 4-piece ensuite-exuding elegance and functionality. Prime location near Hwy 410, top Schools, Shopping, and Mt. Pleasant GO Station. (id:47351)
21 Forest Hill Drive
Springwater, Ontario
Top 5 Reasons You Will Love This Home: 1) Welcome to Forest Hill Estates with this custom-built, all-brick home offering incredible versatility with a fully finished walkout lower level, ideal for an in-law suite or multi-generational living, alongside a spacious backyard lined with mature trees providing a peaceful, private setting 2) Located just steps from an excellent public school and close to shopping, parks, and all essential amenities, convenience is at your doorstep 3) The main level features three bedrooms, a generous ding and living area, a cozy family room with a gas fireplace, and a main level laundry, while the lower level is complete with its own kitchen, living room, two bedrooms, separate laundry, and private entrance 4) Recent upgrades include a new roof and eavestroughs (2024), new air conditioning (2024), a large driveway, a generator hookup, and beautifully landscaped gardens, plus a rear deck delivering the perfect place to relax or entertain 5) Indulge in this well-maintained and move-in ready that awaits your personal touches and style. 1,935 above grade sq.ft. plus a finished lower level. (id:47351)
1407 Fox Road
Severn, Ontario
Top 5 Reasons You Will Love This Home: 1) Nestled within the peaceful surroundings of Silver Creek Estates and backing onto tranquil forested greenspace, this home offers a rare sense of calm and privacy, where you can start your mornings with birdsong and quiet views, all while remaining just minutes from restaurants, cafés, Costco, Orillia Soldiers' Memorial Hospital, and the vibrant lakefront festivals that bring the community to life 2) The double detached garage is more than just a place to park, it's a bright, well-organized space with thoughtful shelving, ideal for hobbies, seasonal storage, or simply the everyday luxury of stepping into a snow-free car during winter months 3) Generously sized backyard inviting you to slow down and enjoy the outdoors, whether you're gardening, hosting family, or unwinding in your own private retreat, along with an enclosed porch extending the seasons, offering a comfortable spot to enjoy fresh air, free from bugs or rain 4) Inside, the versatile office is bathed in warm afternoon light, creating an inviting space for reading, creative pursuits, or quiet moments of reflection, a perfect complement to the home's relaxed and welcoming atmosphere 5) Lovingly maintained and truly move-in ready, this home allows you to settle in and enjoy from day one, complete with a primary bedroom featuring its own ensuite, an increasingly rare and highly sought-after feature in the area. 1,169 fin.sq.ft. (id:47351)
806 - 100 Observatory Lane
Richmond Hill, Ontario
WELCOME TO 100 OBSERVATORY LANE, UNIT 806! An almost 1,200 sq. ft. fully renovated suite in one of Richmond Hill's most sought-after communities, complete with a large private balcony. This bright, sun-filled 2-bedroom plus den, 2-bathroom home offers a spacious and highly functional layout, perfect for comfortable living. The unit features hundreds of thousands of dollars in custom upgrades, including a modern kitchen with high-end stainless steel appliances, quartz countertops and backsplash, and recessed pot lighting. This spacious unit also includes two parking spaces, with all utilities covered in the maintenance fees. Additional enhancements include fresh paint throughout, luxury laminate flooring, crown mouldings, modern custom light fixtures, window coverings, and two fully upgraded bathrooms. The upgraded laundry room is equipped with custom cabinetry and quartz countertops.The primary bedroom offers a 4-piece ensuite, two separate closets, and sliding doors with direct balcony access. Enjoy abundant natural light and desirable west exposure. This impeccably maintained building offers excellent amenities such as guest suites, a pool, gym, and games room. Book your showing today! (id:47351)
3 Wolford Court
Georgina, Ontario
A Must See! Sensational Resort-Like Property Just Minutes From Lake Simcoe, Featuring A Show-Stopping Outdoor Oasis With Inground Saltwater Pool & Waterfall, Timberframe Cabana & Changeroom, Outdoor Kitchen, Extensive Landscaping, Irrigation & Lighting, Rear Forested Space With Bridge, & An Impressive 578 Sqft Workshop With Heat & A/C. Enjoy All The Bells And Whistles With No Expenses Spared To Bring Your Entertaining Dreams To Life. The Interior Is Equally As Impressive & Has Been Renovated To The Studs, Including Hand-Scraped Chestnut Hardwood Throughout, Custom Chef's Kitchen With Quartz Counters, Island, Built-Ins & Farmhouse Sink, Formal Dining Room, & An Oversized South-Facing Great Room That Overlooks The Backyard & Is Complete With Soaring 22Ft Vaulted Ceilings & Gas Fireplace. Retreat To The Blissfully Peaceful Primary Bedroom That Boasts A Walk-Out To The Back Deck, Luxurious Ensuite With Glass Shower, Soaker Tub, Double Vanity & Heated Floors, & A Large Walk-In Closet With Organizers. Two Additional Generous Bedrooms With Vaulted Ceilings & Large Windows Offer Plenty Of Space For Guests & Family, Plus A Spa Bath With Honeycomb Tile, Heated Floor & Vanity With Quartz Counter. The Main Floor Mud Room Provides Everyday Convenience With Custom Bench, Cabinetry, Countertops, Laundry Sink & Access To Heated Double Garage. The Lower Level Is Finished With The Same Hand-Scraped Chestnut Flooring Plus 2-Inch Dricore, & Offers An Additional 2615Sqft Of Finished Living Space. The Open-Concept Bar/Lounge Area Boasts Barnboard Wine Rack & A Modern 3-Sided Glass Fireplace Feature, Pool Table & Foosball (Included), Built-In Speakers, Newly Renovated Spa Bath, Guest Room & Office. Fully-Fenced & Gated 0.81 Acre Lot With Room For 10 Vehicles! Plus, Wolford Court Residents Enjoy An Exclusive Private Dock & Beach For Year-Round Enjoyment. Feature Sheet For Full List Of Upgrades & Inclusions Available. Your Luxury Compound Awaits! (id:47351)
30 Mimosa Drive
Innisfil, Ontario
Welcome to 30 Mimosa Drive, located in the highly sought-after Sandy Cove Acres Retirement Community, one of Ontario's premier 55+ lifestyle destinations. This bright and inviting 2-bedroom, 2-bathroom bungalow is filled with natural light throughout and offers comfortable, low-maintenance living. The spacious primary bedroom features a convenient 2-piece ensuite and generous closet space. A cozy enclosed three-season sunroom provides the perfect spot to relax and includes a separate side entrance leading into the family room. The main bathroom was renovated in 2020, and recent updates include fresh paint in the dining room and steam-cleaned all carpets. Notable upgrades include furnace and air conditioning (2019), roof (2015), and a front-door ramp for added accessibility. The home is surrounded by mature landscaping within this beautifully maintained 300-acre community, complete with scenic walking paths and natural green spaces. Residents of Sandy Cove enjoy access to three full clubhouses offering an exceptional array of amenities: two outdoor heated pools, a fully equipped fitness center, shuffleboard, darts, billiards, hobby and craft rooms, a woodworking shop, libraries, social lounges, and dedicated event spaces. A vibrant calendar of activities includes dances, theatre nights, bingo, card games, and more - fostering an active and social lifestyle. A Delightful community! (id:47351)
B718 - 9751 Markham Road
Markham, Ontario
Immediate occupancy. Joy Station Condos. Elevated corner unit offering beautiful southeast views. Brand new, two bedroom, two full washrooms with one parking space included. Sleek and contemporary kitchen designed in an open concept with a pristine all-white colour scheme. Beautifully finished & upgraded suite includes upgraded laminate floors throughout, upgraded quartz countertop and backsplash, soft-close drawer slides & cupboards doors, beautiful blackout zebra blinds throughout, frameless sliding mirrors in primary bedroom. Walkout to balcony from living room. Preferred corner suite with split bedroom layout. Amenities: fitness centre, games room, golf simulator, party room with private dining, self service parcel room, business centre with boardroom. Note: building amenities are not complete until further notice from the builder/property management. (id:47351)
2911 - 117 Mcmahon Drive
Toronto, Ontario
Welcome to this spacious 1 Bedroom + Den unit located in Bayview Village community. This unit features 9-foot ceilings, floor-to-ceiling windows, and an open-concept layout filled with natural light.Enjoy a modern kitchen equipped with integrated appliances, quartz countertops, and cabinet organizers. The den offers flexible use as a home office. The primary bedroom includes a large closet, and the bathroom is designed with spa-like finishes including marble tiles and roller blinds. Walking distance to Bessarion & Leslie Subway Stations and GO Station Mins to Hwy 401 & 404 Steps to IKEA, Canadian Tire, Fairview Mall, T&T Supermarket, Parks & Schools. 24-Hr Concierge Fitness Centre Basketball Court Bowling Alley Tennis Court! One Parking & One Locker Included! (id:47351)
1007 - 85 Bloor Street E
Toronto, Ontario
This Unparalleled Location Is Home One Of The Most Elegant Condo's On Bloor Street East. Live In The Heart Of The City just steps away To The City's Best Intersection Of Yonge & Bloor and Enjoy The Glamorous Shops, Sought After Restaurants & Fantastic Yorkville neighbourhood Nearby. Walking distance to the subway, University of Toronto & yet still close to walking/running trails throughout the Rosedale Ravine. A Warm Inviting Condo W/Separate Den For Those Who Work From Home, & You'll Be Able To Enjoy All The 5-Star Amenities The Building Has To Offer. Assume the AAA tenant anytime, or move in for personal use with full 60 days notice. (id:47351)
54 - 178 Scott Street
St. Catharines, Ontario
Absolutely stunning 2 bedroom town house in the coveted "Clusters" Town house community. This unit has been re done from top to bottom. All New flooring, New kitchen, Up stairs bath has New walk-in shower and New custom fit vanity, New carpeted stairs, New paint throughout, 2 balcony's, vaulted ceilings, and a garage! Can't forget to mention the beautiful pool, and all the lovely landscaping, looked after by the condo corp, and the winter the snow removal!! For lease, to that special someone who has great credit, proof of income, non smoker. Can do 6 month-year lease (id:47351)
917 Creekway Private
Ottawa, Ontario
Welcome to this 2-bedroom, 1.5-bath condo that offers a fantastic southern exposure overlooking peaceful green space!!!! The open-concept main level features pot lights, stylish flooring (carpet only on the stairs), and a modern kitchen with stainless steel appliances, quartz countertops, and plenty of cabinet space. Enjoy natural light throughout the day and easy indoor-outdoor living with a spacious south-facing patio (16'4" x 10') - perfect for relaxing or entertaining, and BBQs are allowed! in the lower level you'll find two comfortable bedrooms, a full bath, and convenient in-suite laundry. One underground parking space included! Window blinds are included for your comfort. Great location in a desirable community close to the Centrum, Canadian Tire Center, Tanger Outlet Mall and transit! (id:47351)
223 Willow Creek Circle
Ottawa, Ontario
OPEN HOUSE Feb 1, 2-4 Check out this great Minto built detached bungalow in a sought-after area in Barrhaven. This well-designed bungalow offers open concept living with two large bedrooms on the main level, two full bathrooms, and a formal dining room, eating area and breakfast bar. The nicely equipped kitchen has a gas stove, plenty of storage and easy access to a back deck and BBQ area. The lower level will not disappoint with two large bedrooms, full bathroom, den craft area, and recreation room. Come take a look! 24 hours irrevocable on all offers. (id:47351)
106 Selection Heights
Thorold, Ontario
Beautiful 3-bedroom, 2.5-bathroom modern townhome built in 2024, located in Thorold’s desirable Calderwood Community. This well-maintained 2-storey home features a bright open-concept layout with stained hardwood flooring and a stylish kitchen equipped with stainless steel appliances. Offering three spacious bedrooms and 2.5 bathrooms, this property provides comfort and flexibility for today’s lifestyle. Includes an attached garage and is ideally situated just minutes from Brock University, Niagara College, and quick access to Hwy 406 and the QEW. Tenant responsible for all utilities, hot water tank rental, and yard maintenance. Enjoy contemporary living in a growing, family-friendly community—don’t miss this leasing opportunity! (id:47351)
660 Colborne Street W Unit# 26
Brantford, Ontario
Prepare to be WOWED! Never Lived in!!! This is your chance to secure a truly stunning, upgraded townhouse with road fee in Brantford's prestigious Sienna Woods Community at 660 Colborne St West! This isn't just a house; it's a lifestyle! Premium location: situated on a highly sought-after lot, this home backs onto treed lot. Imagine stepping out directly to nature! This modern home boasts a stylish brick exterior, soaring 9-foot ceilings on the main floor and a bright open concept layout. You'll find luxurious, high-end finishes and premium features and upgrades throughout: Brand-new upgraded stainless steel appliances including a 36 fridge, hardwood stairs & landing, railing spindles, 2nd floor laundry, balcony off 2nd bedroom. Ultimate convenience: located just minutes from the scenic Grand River and offering quick access to Highway 403, your commute is a breeze. Enjoy proximity to schools, parks, and all essential shopping and amenities. A rare opportunity to move into an exceptional, brand-new home in an unbeatable location! Don't miss out on owning this beautiful newly built, never lived in upgraded gem! (id:47351)
234 N Balmoral Avenue N
Hamilton, Ontario
Affordable, move-in-ready 1.5-storey home ideal for first-time buyers. Offers 3 bedrooms (one on the main floor) and 2 bathrooms. Renovated eat-in kitchen (2022) with ample cupboard space and all appliances included. Main-floor bath with laundry also completed in 2022 along with main floor flooring. Furnace, central A/C, and owned water heater all less than 5 years old. Full unfinished basement with large cold room and walk-up to rear yard is full of potential. Covered front and rear porch. Rear lane paved driveway with parking for up to 3 cars. Convenient Central Hamilton location close to transit, schools, and shopping. (id:47351)
1713 - 1478 Pilgrims Way
Oakville, Ontario
Amazing Opportunity to Own a Ground-Floor Condo in Oakville's Prestigious Glen Abbey Neighborhood! This beautifully updated 2-bedroom, 1-bathroom condo with office space offers rare ground-floor living, with private access from both the living room and the building's main entrance-perfect for convenience and privacy. Freshly painted throughout, this unit features a bright, chef-inspired white kitchen with stainless steel appliances, quartz countertops, and a modern backsplash. The open-concept living and dining areas create a spacious flow, while the living room offers a walkout to a private patio, ideal for outdoor enjoyment. A dedicated office space adds flexibility for those working from home. The generously sized primary bedroom includes a walk-in closet and a 4-piece ensuite, while the second bedroom is also spacious. Laminate flooring flows throughout the unit, providing a sleek, modern look. For added convenience, the unit comes with a stainless steel stackable washer and dryer, as well as additional storage space. Fantastic Location in Glen Abbey! This highly sought-after neighborhood is known for its family-friendly atmosphere, top-rated schools, and proximity to parks, trails, and a wide range of amenities. Families will appreciate being within walking distance of well-regarded schools like Abbey Park High School, Pilgrim Wood School, Thomas A Blakelock School, St. Ignatius of Loyola Secondary School. Enjoy easy access to major highways (QEW/403), public transit, and the renowned Glen Abbey Golf Club. Plus, you're just steps away from the Glen Abbey Community Centre, shopping, dining, and Abbey Plaza amenities. Enjoy access to a Sauna, Fitness room, Billiards room and Well Maintained Lawns. Ample Visitor Parking Space. Whether you're a first-time buyer, downsizer, or investor, this property offers the perfect combination of comfort and convenience in one of Oakville's most desirable locations. Parking Spot near the Unit. (id:47351)
98 Shanty Bay Road
Barrie, Ontario
Tucked away in the prestigious Shanty Bay enclave of downtown Barrie, this exceptional custom-built residence offers a rare blend of luxury, privacy, and waterfront charm. Overlooking the shimmering waters of Kempenfelt Bay, this five-bedroom, five-bathroom home is designed to impress from the moment you arrive. A dramatic, oversized foyer welcomes you with refined finishes and heated floors, setting the tone for the comfort and craftsmanship found throughout the home.The heart of the house is a beautifully appointed chef's kitchen, complete with built-in appliances and thoughtfully designed for both everyday living and memorable gatherings. Not to mention the incredible oversized livingroom with gas fireplace and views of the water. For the wine enthusiast, a custom wine cellar provides the perfect space to curate and showcase your collection. Upstairs, three generously sized bedrooms each feature their own spa-like ensuite with heated floors and walk-in closets, creating private retreats for family and guests alike. Step outside to a serene, fully fenced backyard where mature trees create a peaceful, secluded setting-ideal for relaxing, entertaining, or simply enjoying the natural surroundings. Beyond the property, an enviable lifestyle awaits: stroll to Johnson Beach, explore nearby walking trails, or take advantage of the vibrant shops and restaurants just moments away. With quick access to Royal Victoria Hospital, Highway 400, and the waterfront, this historic neighbourhood seamlessly combines timeless character with modern convenience.This is more than a home-it's an invitation to experience refined living in one of Barrie's most sought-after locations. Book your private showing and discover firsthand what makes this property truly unforgettable. (id:47351)
118 Glenwood Avenue
St. Catharines, Ontario
Welcome to 118 Glenwood, set on one of Old Glenridge's most quiet and sought-after streets. This home is far larger than it appears, completely transformed by a full renovation and an impressive addition that elevates every inch of the living space.Step into the stunning chef's kitchen with an oversized entertaining island, custom walk-in pantry, and high-end finishes throughout. The open living area is warm and inviting, with plenty of room for both a comfortable lounge space and a full dining area. The main floor flex room adds incredible versatility-ideal as a home office, formal dining room, music room, playroom, or even a guest suite with the adjoining 3-piece bath. Bathrooms AND mudroom have in-floor heating. Upstairs, four true bedrooms sit together on the same level. The new primary suite feels like a private retreat, complete with a spa-inspired ensuite and a boutique-style walk-in closet with custom built-ins. Three additional bedrooms share a generous 4-piece bath, perfect for family living.The fully updated basement extends your living space with a large recreation room, bar area, cozy fireplace, and an extra bathroom. Outside, a large driveway leads to the 1.5-car detached garage and also connects to a fantastic side entrance mudroom - ideal for everyday convenience. A beautifully expanded, completely updated home offering space, style, and flexibility in every direction. (id:47351)
216 Plains Road W Unit# B403
Burlington, Ontario
Discover the perfect blend of comfort, style, and tranquility in this beautifully updated one bedroom, one bath condo. Located on the top floor of a quiet low-rise building, this suite has much to offer. The updated kitchen features timeless white cabinetry and a pass-through window to the dining area — perfect for entertaining or enjoying a cozy meal at home. Recent upgrades include brand-new stainless steel appliances, countertop, backsplash, and sink, along with elegant luxury vinyl flooring that flows seamlessly throughout. Every detail has been thoughtfully refreshed, from the custom doors and built-in bathroom vanity to the all-new lighting and fresh paint. The spacious primary bedroom offers a semi-ensuite bath, a walk-in closet plus a second double closet, and a custom window blind for added privacy and style. Enjoy the convenience of in-suite laundry with a full-size washer and dryer. Step out onto your private balcony and take in the calming view of mature trees — a perfect spot to enjoy your morning coffee or unwind at the end of the day surrounded by nature. Comes with one underground parking space located right across from the elevator and one locker. Don’t miss your chance to call this spacious suite your home. (id:47351)
211 - 180 Mississauga Valley Boulevard
Mississauga, Ontario
Welcome to 180 Mississauga Valley BLVD unit 211. This fantastic corner lot Condo Townhouse has it all! Five bedrooms! yes! Five bedrooms, great for large families, first time buyers and savvy investors. This Condo Townhouse is large and in charge! ample natural light throughout, Grand foyer area, large family room on the main floor with gas fire place and BIG windows, walkout to a fully fenced backyard. on the second floor, upgraded Kitchen w. all s/s appliances, with dinning room open concept, a 3 pcs. Bathroom and one bedroom with a large window, four more bedrooms and a 3 pcs bathroom on the 3rd floor! wow! did I mention 5 bedrooms? yes I did! all bedrooms with great large windows and large size closets. more living space in the basement with washer / dryer. The maintenance fee covers: Water Bill, Building insurance, Roof, Windows, exterior doors, they even mow the lawn! front yard and backyard! wow! that's really RARE! upgrades done: front and backdoors (2023). Heat pump heating and cooling system (2023). fresh paint and floors done in (2023). Gas fire place (2018), New Kitchen (2018)! upgraded bathrooms(2018) convenient Location close to everything you need: minutes to Square One Mall, Cooksville GO Station, upcoming LRT, Shopping plaza, Trillium Hospital, public transit, Great Schools, Parks, Mississauga Valley Community Centre and much much more! This home is move-in ready, carpet free home. Book your private showing today! (id:47351)
1392 Hydrangea Gardens
Oakville, Ontario
Welcome to this Bright and Luxury Dream Home in The New' Upper Joshua Creek' Community, Approx 2600 Sq Ft. 10ft ceiling on Main floor and 9ft on 2nd floor. 4 Bedrooms, Upper floor Laundry Room and Main floor Office. Huge Walk-In Closet In Master Bedroom ,Hardwood Throughout, Quartz Countertops. Tankless Instant Hot Water. Double garage door with remote opener. Top Rated Schools, Surround By Parks,Trail & Playground,Close to All MajorHighways, QEW, 403, 407, Oakville Go. *For Additional Property Details Click The Brochure Icon Below* (id:47351)
422 - 1105 Leger Way
Milton, Ontario
Welcome to 1105 Leger Way, Milton! Experience modern living in this bright and spacious east-facing 1-bedroom + den suite at The Residences of Hawthorne South Village by Mattamy. Offering nearly 600 sq. ft. of well-designed living space, this home features 9-ft ceilings and laminate flooring throughout. The modern kitchen showcases extended-height cabinetry, a center island, stainless steel appliances, and quartz countertops-perfect for cooking and entertaining. The spacious primary bedroom includes a double closet for ample storage, while the versatile den can easily serve as a home office or second bedroom. Located in a highly sought-after community, this residence is close to top-rated schools, parks, scenic trails, shopping, and major highways. Enjoy easy access to the beautiful Milton Escarpment trails-ideal for nature lovers and outdoor enthusiasts.1 parking space and 1 locker included for your convenience. FRESHLY PAINTED AND PROFESSIONALLY CLEANED UNIT (id:47351)
B1 - 15 Highview Crescent
Toronto, Ontario
1BR -1bathroom. Fully renovated heritage 4-plex building. Self contained basement suite has its own separate private walkout entrance. Located in Quiet Tree-Filled Wychwood/Regal Heights neighbourhood near Oakwood Ave (between Davenport/St-Clair West). Self-Contained Energy-Efficient Condo-Like suite with its own Climate-Control and Hot Water supply, ensuite Washer/Dryer, Dishwasher, built-in Microwave, Fridge and full size cook range. Save Time Commuting with Fast And Easy 10-15 Minute TTC Shuttles To Your Choice Of 4 Subway Stations (Ossington, St-Clair West, Spadina And Eglinton West) Via Bus Routes #63, #161, #127 And St-Clair Streetcar. Only A 1-Min Walk To Nearest TTC Stop with Buses Running Virtually At 5-Minute Intervals During Am/Pm Peak Times. 5 Min Walk to Bustling St-Clair West And Hillcrest Village Shops And Restaurants. Ample On-Street Permit Parking Available. **Applicants must submit a full application authorizing the Landlord to verify CREDIT BUREAU, Employment, and Income Status to Qualify In Final Review. *For Additional Property Details Click The Brochure Icon Below* (id:47351)
Main Fl - 18 Louise Lane
Orillia, Ontario
Professionally designed/renovated home in prime location on a quiet cul-de-sac. Spacious, open concept south facing home with lots of sun. Canadian made kitchen with quartz counters, double sink and new energy efficient stainless-steel appliances. new energy efficient windows and laundry suite to keep utilities at a minimum. European made vinyl plank flooring throughout with soundproofing insulation between floors for added privacy and temperature control. Window Treatments throughout. Three great sized bedrooms perfect for your personal configuration. For the work from home couple; reserve two rooms as separate home offices with newly laid blazing fast Bell fiber optic infrastructure or leave one room as a home gym. Beautiful view of small mature forest at rear of property. Neighbours are fantastic. Close to grocery, pharmacy, dentist, Starbucks and shops/restaurants downtown. 15-minute walk to beautiful downtown Orillia. 2x parking spots included. Utilities split 60/40 (upper/lower). AAA landlord looking for AAA tenants. Available for April 1st. *For Additional Property Details Click The Brochure Icon Below* ** This is a linked property.** (id:47351)
1113 - 1225 York Mills Road
Toronto, Ontario
Welcome to contemporary living at ONE225 York Mills! Discover modern living in this stunning 3-bedroom. Bright and airy open-concept layout featuring wide-plank flooring throughout and a sleek, modern kitchen with stone countertops, custom cabinetry, and energy-efficient appliances. Floor-to-ceiling windows in both the living area and bedrooms fill the space with natural light. Enjoy your private balcony with unobstructed south views. Exceptional building amenities including a stylish social lounge with a fully equipped kitchen, a modern fitness facility, an outdoor BBQ area with landscaped garden terrace, and a dedicated children's playroom. Ideally situated just 20 minutes from downtown, with easy DVP access and an express bus to Don Mills Station. Enjoy nearby trails, top-tier golf courses, and shopping at Parkway Mall & Bayview Village. Parking available to rent. Tenant to pay all utilities. (id:47351)
